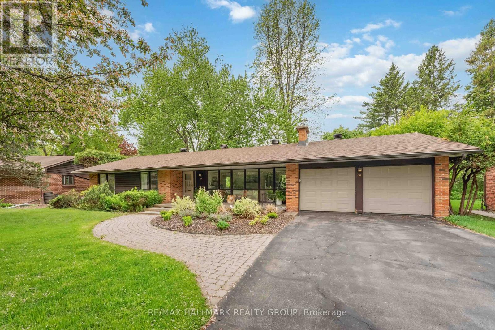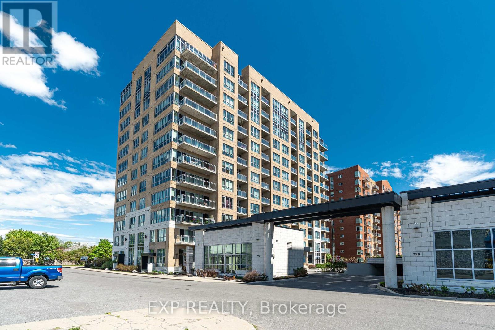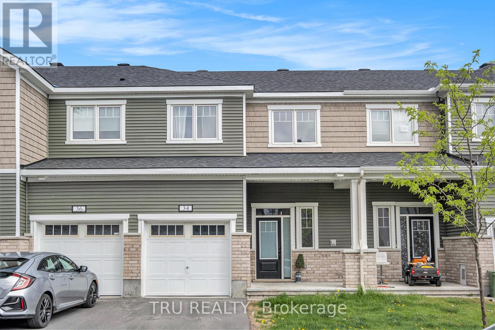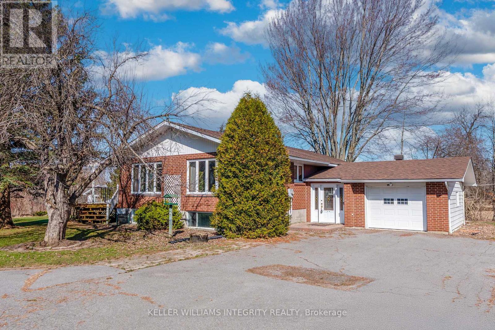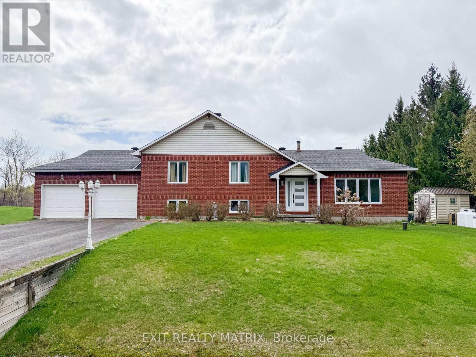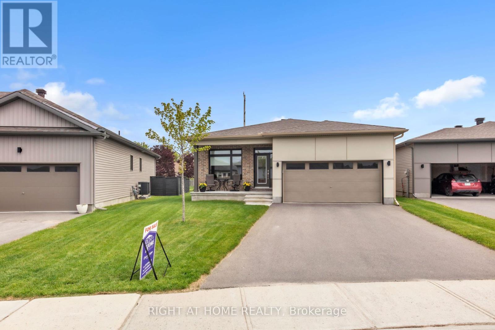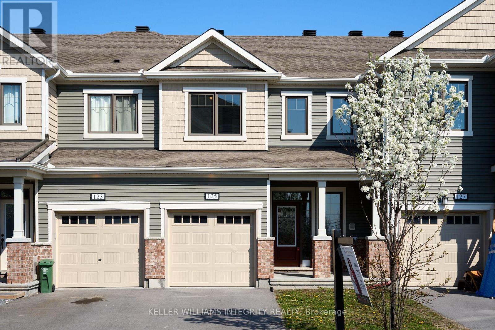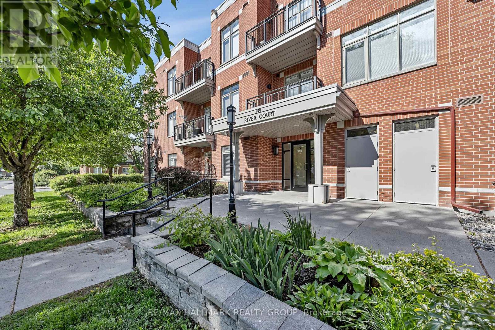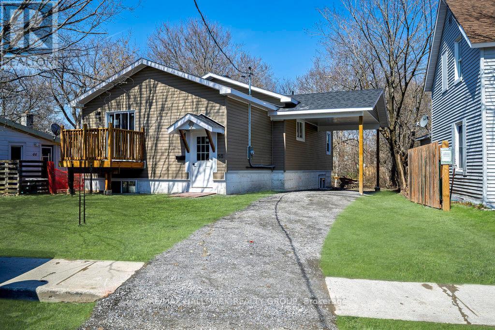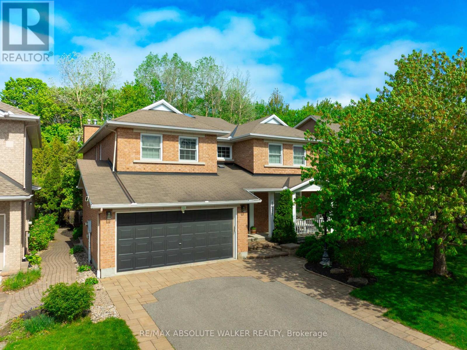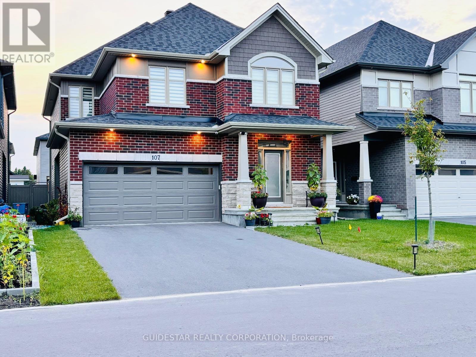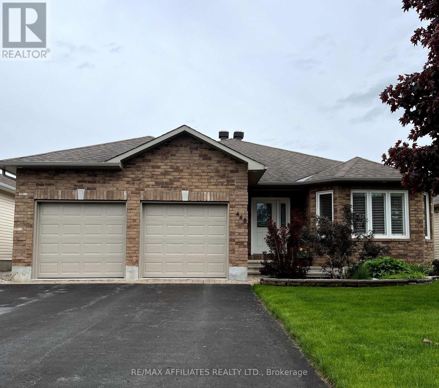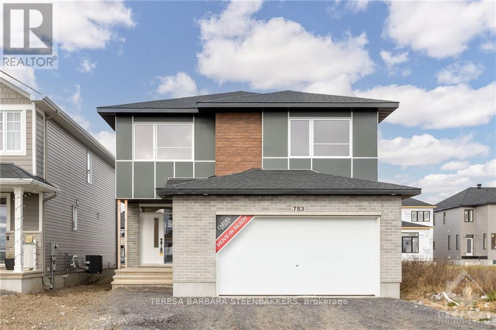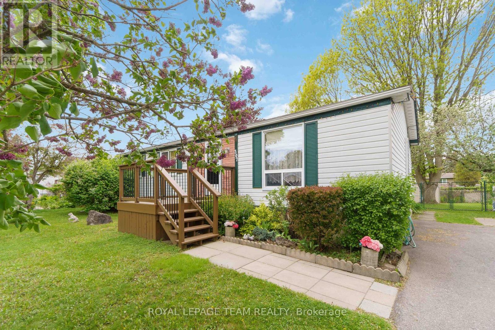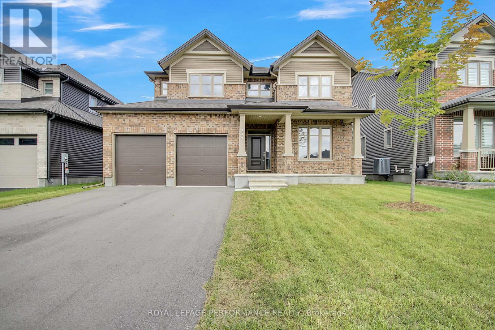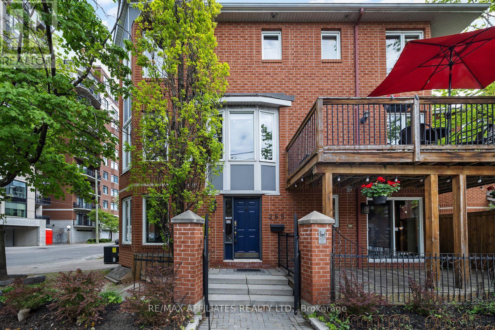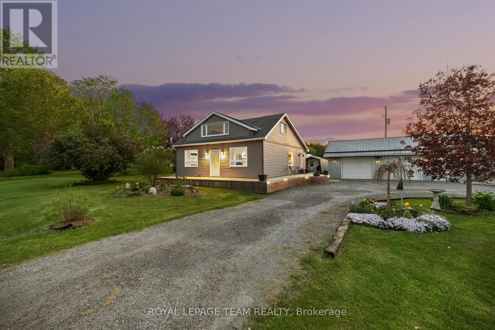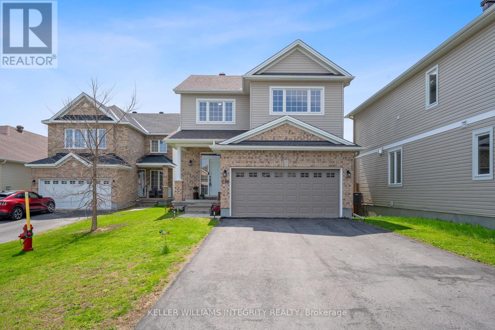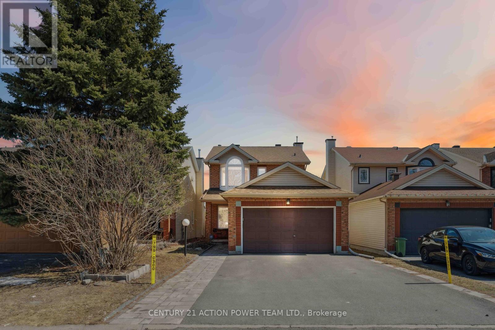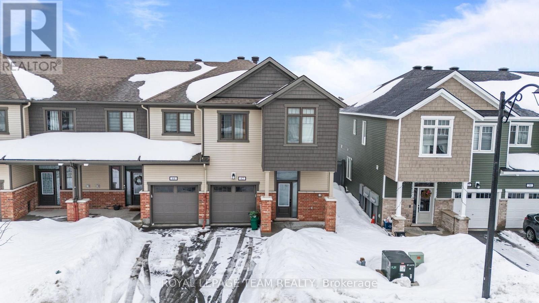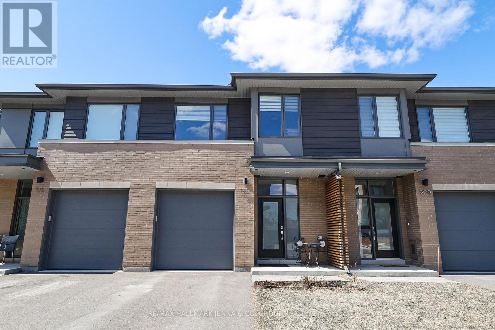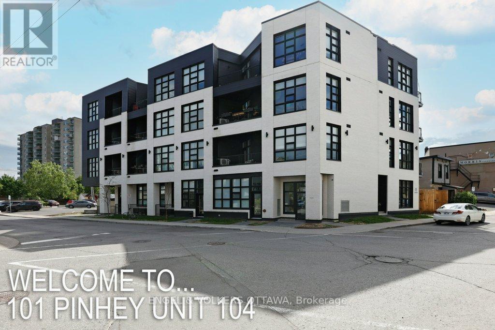1204 - 85 Bronson Avenue
Ottawa, Ontario
Gorgeous South facing 2 bdrm Apt in popular Charlesfort highrise in quiet west end of downtown. Walk to parliament Hill, trails along Ottawa River, NCC surrounding Parkland, Preston St shops and cafes, Chinatown, and 2 blocks to LRT stations. Bright and Beautiful Open Concept design with huge windows, newer designed bathrm, balcony, in suite laundry with full size machines, 1 car heated underground secured parking, bike rack, large locker, and Heat included. Building features include gym and partyrm. (id:56864)
Coldwell Banker Sarazen Realty
162 Urbancrest Private
Ottawa, Ontario
Bright and spacious, this 2-bedroom, 1.5-bath UPPER unit condo by Monarch is located on a quiet, private street in the heart of Stonebridge. With large windows and neutral tones throughout, this well-maintained home offers two private balconies, one off the open-concept living/dining room and another off the generous primary bedroom. The kitchen features stainless steel appliances, subway tile backsplash, rich cabinetry, light countertops, and space for a bistro set or small island. The primary bedroom includes his & hers closets and cheater access to a 4-piece bath. The second bedroom is bright and versatile, perfect for guests, a home office, or additional living space. Convenient in-unit laundry, surface parking included, and maintenance-free condo living. Steps to parks, Stonebridge Golf Club, Minto Rec Centre, shopping, schools, and transit, this is an ideal opportunity to own in one of Barrhaven's most sought-after communities. *Some Photos Have Been Virtually Staged* (id:56864)
Exp Realty
822 Grenon Avenue
Ottawa, Ontario
Great Investment or Starter Home Opportunity!This charming 3-bedroom, 2-bathroom row home is brimming with potential and perfect for first-time buyers, investors, or anyone seeking a rewarding renovation project. Step into the bright, open-concept living area, filled with natural light and ideal for creating a warm, welcoming atmosphere.The kitchen is ready for your personal touch, while the spacious bedrooms and unfinished basement offer plenty of flexibility for customization or expansion. Whether you're looking for a cozy family home or a rental property, this space is a blank canvas ready for transformation.Located in a convenient neighborhood close to shopping, parks, and schools, this home combines accessibility with opportunity. With a bit of TLC, this could be the smart investment or comfortable haven you've been looking for. (id:56864)
Engel & Volkers Ottawa
54 Lismer Crescent
Ottawa, Ontario
**OPEN HOUSE TONIGHT, THURS, 5-7 PM** UPDATED MID-CENTURY MODERN BUNGALOW IN BEAVERBROOK | PIE-SHAPED LOT BACKING ONTO TRAILS | FINISHED BASEMENT 2022...Tucked away on quiet, tree-lined Lismer Crescent--one of Beaverbrook's hidden gems -- this stylish bungalow sits on a generous pie-shaped lot with no rear neighbours, backing directly onto scenic trails. The home's timeless mid-century modern design is matched by excellent curb appeal, with mature gardens, an interlock walkway, and a newer front deck that sets the tone for what's inside. Step into a sun-filled interior where floor-to-ceiling oversized windows steal the show, bathing the living space in natural light from morning to night. Rich parquet hardwood and a cozy brick-faced wood-burning fireplace create a warm, inviting ambiance, while the dedicated dining area flows effortlessly from the living room. The bright, functional kitchen features ample cabinetry, generous counter space, and a sunlit eat-in nook with a newer window and patio door that opens to the expansive backyard. Enjoy your morning coffee overlooking the tranquil greenspace and treetop views. Down the hall, the spacious primary bedroom offers peaceful backyard views and a private 2-piece ensuite. Two additional bedrooms with double closets and a 4-piece main bath complete the main floor. The newly finished basement (2022) adds superb bonus space, including a large rec room, a sleek full bathroom with glass-enclosed shower, a fourth bedroom, and a flexible bonus area perfect as a home gym, office, or playroom. Additional features include a double attached garage, newer front and back decks, and a roof replaced in 2020. All this, just steps from Beaver Pond, top-rated schools (W. Erskine Johnston, Earl of March, George Vanier, Stephen Leacock), trails, transit, and Kanata's tech hub. (id:56864)
RE/MAX Hallmark Realty Group
561 Bobolink Ridge
Ottawa, Ontario
This stunning 2-storey detached Richcraft Built home is nestled on a premium corner lot in the heart of Stittsville, offering exceptional curb appeal with a full double garage, an oversized driveway, and a fully fenced backyard complete with a natural gas BBQ hookup. Step Inside, the thoughtfully designed main level features a welcoming foyer and a private home office. The heart of the home is the expansive open-concept kitchen, outfitted with sleek quartz countertops, a grand centre island, SS Energy Star-rated appliances, and white cabinetry, all complemented by an oversized walk-in pantry and a natural gas line for the stove. The spacious dining and living areas seamlessly connect to the backyard through patio doors, while the living room anchored by a stylish natural gas fireplace provides the perfect setting for hosting or relaxing. Rich Upgraded hardwood flooring flows throughout the main floor and up the staircase, adding warmth and elegance. Additional features include a powder room, functional mudroom, Dedicated HRV for improved air quality & 2 PVC conduit from basement to Garage for future EV charger wiring . Upstairs, the primary bedroom offers a walk-in closet and a private ensuite bathroom, while three additional bedrooms, including one with its own ensuite, are ideal for guests or teens. A beautifully appointed main bathroom and an upper-level laundry room add to the home's everyday convenience. The full, unfinished basement presents endless potential, complete with a rough-in for a future bathroom and another room for storage. Situated on an irregular lot offering additional privacy and yard space, and ideally located close to great schools, parks, shopping, and transit, this home combines smart upgrades, future-ready infrastructure, and stylish family living a true must-see in one of Ottawa's most desirable neighbourhoods. Don't forget to check out the 3D TOUR and FLOOR PLAN! Book a showing today, this one won't last long! (id:56864)
One Percent Realty Ltd.
127 Woodfield Drive
Ottawa, Ontario
Welcome to one of the largest and most unique semi-detached homes in the neighbourhood, offering an expansive 1,671 sq ft of thoughtfully designed living space, plus basement and storage! Built by Minto, this 4-bedroom split-level home is ideal for families, professionals, or multigenerational living. The upper level features three generously sized bedrooms, while the main level includes a versatile fourth bedroom with a bathroom right off of it, perfect as a nanny suite, private guest room, or spacious home office. Also on the main floor, you'll find a cozy family room with patio doors leading to an oversized 3-season sunroom, a true highlight of the home. Surrounded by greenery and drenched in natural light, its the perfect place to relax or entertain. Throughout the home, automated electric skylights provide bright, energy-efficient light with the touch of a button, and close at a drop of rain! Modern upgrades include luxury vinyl flooring, vinyl windows, furnace (2010), central A/C (2012), shingles (2015), and washer (2014).The oversized single garage provides ample space for parking, a workshop, or extra storage. The fenced backyard is a gardeners dream, backing onto greenspace and filled with well-loved, mature perennial beds. Downstairs, the partially finished basement offers a blank canvas to create the space of your dreams, whether it's a home gym, media room, or hobby zone. This home sits on a convenient, quiet drive in a family-friendly neighbourhood with parks, schools, and amenities nearby. Whether you're upsizing, investing, or settling into your forever home, this rare property checks all the boxes. 24-hour irrevocable on all offers. Don't miss this opportunity, schedule your private showing today! (id:56864)
Century 21 Synergy Realty Inc
101 - 330 Titan Private
Ottawa, Ontario
A bright and beautifully updated 2-bedroom, 2-bathroom condo available for rent. This spacious ground-floor unit offers approximately 1,300 square feet of living space and was refreshed in the summer of 2023 with a full repaint, brand new luxury vinyl flooring in the bedrooms, living, and dining areas, and new ceiling fans in both bedrooms. The kitchen was upgraded with sleek new pot lights and modern light fixtures above the island and in the hallway, adding a fresh and contemporary touch. The layout is highly functional, featuring two full bathrooms, including a private ensuite off the primary bedroom. With east/south sun exposure, the unit is filled with natural light throughout the day, creating a warm and welcoming atmosphere. You'll also enjoy easy access to a private outdoor terrace perfect for morning coffee or relaxing in the sun. All blinds are included and were replaced less than two years ago. A new compressor was installed in the furnace in 2024, adding to the home's comfort and efficiency. Heat is included in the rent, while hydro is to be paid by the tenant. The unit also comes with a dedicated parking spot and a storage locker. This is an ideal space for someone looking for a bright, spacious, and updated rental in a fantastic location. Move-in ready and full of charm! (id:56864)
Exp Realty
34 Lentago Avenue
Ottawa, Ontario
Perfect Location! Welcome to this beautifully upgraded 1,800 sq. ft., 3-bedroom, 3-bathroom townhome, built in 2022 and located in the heart of Barrhaven. With over $40,000 in premium upgrades, this home blends modern elegance with everyday functionality. Step into a sunken foyer with 9-ft ceilings and expansive windows that flood the main floor with natural light. The open-concept layout features upgraded hardwood flooring, pot lights, and a seamless flow between the living and dining area. The modern kitchen shines with quartz countertops, sleek white cabinetry, stainless steel appliances, and a large island. Upstairs offers brand-new carpeting, a spacious primary suite with walk-in closet and 3-piece ensuite, two spacious additional bedrooms, a full bathroom, and a convenient laundry room completes the second floor. The fully finished basement includes a bright family room with two large windows, rough-in for a 3-piece bath, and ample storage. Close to top-rated schools, parks, shopping, and transit. This move-in-ready gem won't last long! (id:56864)
Tru Realty
10984 County Rd 2 Road
South Dundas, Ontario
Welcome to 10984 County Rd 2! This lovely and well cared for split level brick home has everything you're looking for and is situated just minutes from the village of Iroquois. Inside the home you will find a large entryway/foyer area with direct access to the main floor, the lower level, as well as the spacious attached garage. The main floor of this home is bright and fully open concept through the kitchen, living, and dining areas. In the kitchen you'll enjoy the wood cabinetry while off the living area is direct access to the side deck as well as plenty of windows on the south and west sides for ample natural light. The main floor also hosts two bedrooms, one of which features a full 3-piece en-suite. On the lower level you'll find the third bedroom, a very large recreational area / family room as well as a third full 3-piece bathroom. There is also an expansive storage / workshop area. Don't miss your chance to own this will cared for home that has a phenomenal layout and sits on a wonderful lot. Call to book your private showing today! As per form 244 seller required 48h irrevocable on all offers. (id:56864)
Keller Williams Integrity Realty
2418 Rideau Road
Ottawa, Ontario
Step into this stunning, completely renovated home just minutes from the new Hard Rock Casino (2025). Nestled on a large, flat lot with no rear neighbours, this property offers space for family living or multi-generational potential. The heart of the home is its custom-designed kitchen, featuring premium Bosch stainless steel appliances, a 12-foot quartz island with seating, a nearly 6-foot gallery sink, and three ovens perfect for entertaining or culinary enthusiasts. The pantry boasts floor to ceiling custom cabinetry with plenty of storage room. With sleek quartz counters and stunning cabinetry, every detail of this kitchen has been thoughtfully crafted. The open-concept main floor seamlessly combines the kitchen, dining, and living areas, all highlighted by warm hardwood floors. A spacious family room showcases a striking stone feature wall and a built-in gas fireplace, providing a cozy space for gatherings. This 5-bedroom home is thoughtfully designed for modern living, with 3 bedrooms on the upper level and 2 on the lower level. A well-placed laundry area is conveniently located midway between the bedrooms for added convenience.The fully finished basement features durable laminate flooring, making it ideal for extended family or guests. Outdoor living is equally impressive, with a 40-foot deck overlooking a sparkling above-ground pool, a perfect retreat for summer fun. The large yard provides endless possibilities for recreation, gardening, or relaxation. Additional features include an oversized 2-car garage with entry to the home and a Generac generator for peace of mind during power outages. The area also features 2 new French schools. Don't miss the opportunity to own this exceptional property where modern style, comfort, and practicality come together. Located just minutes from amenities, yet surrounded by serene landscapes, 2418 Rideau Rd is more than a house, its your next home. Schedule your private tour today! (id:56864)
Exit Realty Matrix
92 Tom Gavinski Street
Arnprior, Ontario
Flooring: Tile, Flooring: Vinyl, 98 Tom Gavinski Street. Modern 3 bedroom bungalow situated in the charming town of Arnprior. Large lot. Open-concept kitchen with upgraded cabinets, island with breakfast bar, stainless steel appliances, dining area, patio doors to rear yard. Large bright living room. Spacious primary suite with walk-in closet and ensuite bath offering double sinks and shower with glass doors. Large main floor laundry room with access to the double garage with high ceilings and built in shelving. Basement with 9' ceilings. Walking distance to shopping, parks and schools. Original owner. Garage door opener. Finished garage. (id:56864)
Right At Home Realty
125 Pictou Crescent
Ottawa, Ontario
Move-In Ready! This 5-year-old home is located in the highly sought-after community of Kanata South. The main floor features an open-concept layout with a bright living room, dining area, and kitchen - all with durable laminate flooring. The kitchen offers ample PVC cabinetry, a convenient breakfast bar, and access to the fenced backyard through sliding patio doors. A ceramic-tiled entryway and a 2-piece powder room complete the main level. Upstairs, you'll find a spacious primary bedroom with a walk-in closet and a full ensuite bath, along with two additional well-sized bedrooms and a second full bathroom. The basement includes a laundry area and plenty of storage space. Conveniently located close to schools, public transit, restaurants, shopping, parks, and more - this home offers both comfort and convenience! Book your showing today! (id:56864)
Keller Williams Integrity Realty
603 - 203 Catherine Street
Ottawa, Ontario
SOBA - "SOUTH ON BANK," OTTAWA'S HOTTEST NEW NEIGHBOURHOOD. BEAUTIFUL TWO BEDROOM + DEN APPROX. 1,124 SQFT + BALCONY FACING SOUTH. QUALITY MODERN FINISHES INCLUDE STAINLESS STEEL KITCHEN APPLIANCES, HARDWOOD FLOORING, EXPOSED CONCRETE CEILING AND FEATURE WALLS. 1 PARKING SPACE AND 1 LOCKER COMBO INCLUDED., Flooring: Hardwood. . Actual finishes and furnishings in unit may differ from those shown in photos. (id:56864)
Brad J. Lamb Realty Inc.
104 - 950 Marguerite Avenue
Ottawa, Ontario
This beautifully designed condo unit offers a spacious and versatile layout, featuring 1 bedroom + a large den and 2 full bathrooms, including a private ensuite. With 937 sq. ft. of stylish living space plus an expansive 118 sq. ft. private terrace, this home is perfect for those who appreciate both function and flair.The bright and airy open-concept kitchen is equipped with granite countertops and a movable island, allowing for flexible dining and entertaining. The living rooms modern gas fireplace creates a cozy atmosphere, while patio doors invite natural light and lead to the terrace, complete with a gas hookup for BBQs.The spacious den with a half-wall is ideal for a home office or can easily be converted into a true second bedroom. Hardwood flooring flows throughout, adding warmth and sophistication. The primary suite offers generous closet space and an elegant ensuite bath. Located in a vibrant community just steps from the Rideau River, shopping, and recreation, this unit also includes in-unit laundry, a storage locker, and garage parking. Set within a beautifully landscaped building, this home offers the perfect balance of urban convenience and natural beauty. (id:56864)
RE/MAX Hallmark Realty Group
1705 - 324 Laurier Avenue W
Ottawa, Ontario
Chic urban living, 1 bed + Den + 4-pc Bathroom condo Has Large Balcony, Underground PARKING and LOCKER . Bright open concept living space is complemented by modern high-quality finishes throughout. Floor to ceiling windows allow lots of natural light, Living Room & Bedroom have Patio doors to large Balcony . Kitchen boasts granite counter tops and s/s appliances. In-Unit Laundry, Amenities include a fully equipped exercise room, rooftop outdoor pool with elegant poolside cabanas, BBQ's, party room with kitchen and bar area, pool table, theater, 3 Elevators and concierge. Located in the heart of the city, within walking distance to parliament hill, restaurants, groceries, transit, plus other major amenities. Condo fee includes Heat, Water, Building insurance .. Possession: as per tenancy.. 48hrs notice for all showings, 4:30-8pm Weekdays , 10-4pm on weekends .. To BOOK Appointments Call Shirin Shadman 613-851-7799..Status Certificate on file (id:56864)
RE/MAX Hallmark Realty Group
374 Mockingbird Drive
Ottawa, Ontario
Situated on a 241 ft. deep, irregular pie-shaped lot in the mature and family-friendly neighbourhood of Chatelaine Village, this 4-bedroom, 2.5-bath single-family home offers the perfect blend of comfort, convenience and space. Step inside to a large foyer that opens to a bright and spacious living room, with adjoining dining area. The kitchen, complete with granite countertops, a breakfast bar, and ample cabinetry, overlooks a cozy family room with a gas fireplace perfect for overseeing family life. Upstairs, the principal suite features a 3-piece ensuite with soaker tub. Three additional generous sized bedrooms and a fully renovated main bathroom complete the upper level.The fully finished basement adds living space with a large recreation room and a versatile den perfect for a home office, playroom, or guest room area. Step outside to a backyard oasis with above-ground clear blue pool 2021, green space, gazebo, and storage shed offer endless options for entertaining or unwinding. Garden enthusiasts will love the extended garden area at the rear of the lot ideal for growing vegetables or flowers. Windows 2022. In a prime location with easy access to everything and a straightforward commute to Ottawa, this home is a rare opportunity in a sought-after community. (id:56864)
Exp Realty
50 Carss Street
Arnprior, Ontario
*** OPEN HOUSE - SUN 2-4pm *** BE ONE OF THE FIRST TO VISIT THIS 5 STAR RENO TUCKED AWAY ON A SECLUDED RAVINE LOT IN A QUIET CORNER THATS JUST A FEW MINUTES STROLL TO HISTORIC DOWNTOWN ARNPRIOR. WONDERFULLY OPEN FLOOR PLAN FLOWS EASILY OUT OF LIVING RM TO RAISED LOUNGING DECK. CLEAN WHITE KITCHEN CABINETRY. PRIMARY BEDROOM FEATURES FULL ENSUITE BATH WITH DIRECT ACCESS TO STEP-SAVER MAIN FLOOR LAUNDRY. MAIN BATH FEATURES FULL WIDTH WALK-IN SHOWER. FRIDGE, STOVE, WASHER & DRYER TO BE INSTALLED BEFORE COMPLETION. 3RD BEDROOM/ FAMILY RM (or 3rd BR) TO BE FINISHED ON LOWER LEVEL PRIOR TO CLOSING. GOOD POSSIBILITY OF INCORPORATING THAT 3RD BEDRM INTO A FULL 2 BEDRM SECONDARY UNIT AFTER COMPLETION. ANNUAL GROSS RENTAL INCOME FOR THAT UNIT COULD THEN LOOK LIKE ... $30,000 (est??) & THAT'S AN INVESTMENT THAT COULD PAY FOR ITSELF IN JUST A FEW YEARS (!!!) IMPERIAL RM DIMENSIONS - LR(M)14-6x12-6 DR(M)11-3x10 KIT(M)14-2x11-5 MBR(M)11-8x11 ENS4(M) 0-11x5 BR(M)10x9-9 BTH3(M)10-9x5 LDRY(M)11-0x6-9 BR/FAM RM(L)14-3x12-3 (id:56864)
RE/MAX Hallmark Realty Group
1651 Country Walk Drive
Ottawa, Ontario
Discover this elegant all-brick, 4 bedroom home nestled on an expansive ravine lot in prestigious Chapel Hill! From the moment you enter, a grand central hall staircase sets the tone for the timeless sophistication that flows throughout. Designed with both luxury and function in mind, the sprawling main level boasts formal living and dining spaces, ideal for hosting unforgettable gatherings. An eat-in kitchen awaits, featuring a central island, gleaming quartz countertops, modern cabinetry, and a picturesque view of the wooded ravine. Adjacent, the cozy family room, complete with a wood-burning fireplace, invites you to unwind. A dedicated main-floor den provides the perfect setting for a home office or library retreat. Upstairs, the primary suite is nothing short of impressive. Imagine waking up to lush ravine views, unwinding in your private sitting area by the fireplace, and indulging in the newly renovated luxury ensuite, a true spa-like sanctuary. Three additional spacious bedrooms, a full family bathroom, and an ultra-convenient second-floor laundry cater effortlessly to the needs of a growing family. The lower level presents endless possibilities, whether you envision a lively bonus space, a personal home gym, or a nanny/in-law suite, the versatility is unmatched. Dual staircases leading to the basement further enhance the flow and functionality of this home. Outside, the backyard retreat offers a peaceful escape embraced by mature trees and untouched natural beauty. With no rear neighbours, you'll enjoy uninterrupted serenity and complete privacy. Top-rated schools, parks, and easy transit access just a short walk away and all major amenities are just minutes from your doorstep. (id:56864)
RE/MAX Absolute Walker Realty
107 Heirloom Street
Ottawa, Ontario
This stunning and beautifully upgraded home exudes elegance and modern charm at every corner, featuring tons of upgrades throughout. Boasting a spacious layout with 5 bedrooms and 3.5 bathrooms, it perfectly blends comfort and style for any family. As you step inside, you're greeted by a sense of warmth and openness, especially with the formal living and dining areas that make a striking first impression. The main floor is designed to be a gathering space for both relaxed living and sophisticated entertaining. A two-way fireplace divides the living room and the sun-drenched great room, infusing both spaces with warmth and character. Natural light pours through large windows that line the great room, allowing sunshine to bathe the space throughout the day. Windows are equipped with remote-controlled custom fit blinds. The great room provides ample space for family relaxation or casual socializing. The upgraded kitchen is a chefs delight, with sleek quartz countertops, custom cabinetry, high-end stainless steel appliances, and a spacious island for prep, quick meals, or entertaining guests. The second level of this home is dedicated to comfort and convenience, featuring four spacious bedrooms, a stunning master suite with a luxurious five-piece ensuite, and a spacious walk-in closet. It also includes two additional bathrooms, ensuring convenience for both family and guests. The loft space offers a versatile area that could serve as an office, reading nook, or play area, making it a flexible addition to the home. The fully finished basement features a spacious recreation room, perfect for activities or movie nights. It also includes a fifth bedroom, ideal for guests or home office, along with an additional full bathroom. The garage is roughed in for an electric car charging station. Fully fenced backyard offers plenty of space for outdoor activities, gardening, or simply enjoying the fresh air. Home is just minutes from the LRT, shopping, top rated schools and parks. (id:56864)
Guidestar Realty Corporation
448 Van Dusen Street
Mississippi Mills, Ontario
Welcome to this stunning detached Neilcorp bungalow situated in the highly sought-after Riverfront Estates in Almonte. This home features a Deslauriers custom kitchen, complete with granite countertops, a central island and a convenient breakfast bar. The kitchen is outfitted with stainless steel appliances and plenty of cupboard space. Spacious family room overlooks the beautiful backyard with a deck, privacy shrubs and a fire pit. The main floor also includes a very versatile front office, den or sitting space. On the main level, you will find two generously sized bedrooms and two full bathrooms. The primary suite boasts a spa-like bathroom and walk-in closet. The professionally finished lower level is currently used as a yoga studio. It is a large, bright, open space with a kitchen area, office/ 3rd bedroom, two storage areas and a furnace room. The bathroom is a masterpiece, featuring a very large shower with custom floor-to-ceiling tiles. The spacious two-car garage includes plenty of shelving and storage space with a door on the side. Pride of ownership and style are evident in this home. Just a quick stroll to the Mississippi River, this residence offers public access for kayaking and strolls. (id:56864)
RE/MAX Affiliates Realty Ltd.
400 - 981 Wellington Street
Ottawa, Ontario
Fantastic space in a great area. The 4th(top)floor boasts upto 5659 sqft of renovated office space. Can be subdivided. Several private offices and board rooms,and open concept. Kitchenette sitting area, washroom facilities, and shower. Lobby Area off of the elevator. The space has zone heating and cooling for the entire office space. Windows on the South, East, West side. 6 Free Private Parking Spots included. Additional parking is available. Operating Costs Approx $13.00 sq ft. (id:56864)
Sutton Group - Ottawa Realty
1266 Walkley Road
Ottawa, Ontario
ATTENTION BUILDERS, INVESTORS & BUSINESS OWNERS: COMMERCIAL ZONING GRANTED BY CITY, ZONINGAM10[2189], INCOME PROPERTY FEATURING 2 IN-LAW SUITES WITH SEPARATE ENTERANCE. Welcome to this charming residential bungalow offering not just a home, but an investment opportunity! Nestled in a serene neighborhood, this property boasts not one, but two in-law suites, providing versatile living arrangements and income potential with many parking spaces. The main residence features 3 bedrooms and 1.5 bathrooms, thoughtfully designed with open concept kitchen & spacious living areas. Whether it's family gatherings or quiet evenings, this space offers comfort and functionality for everyday living. Additionally, the two in-law suites offer independent living spaces, each equipped with their own kitchen, bathroom, and living areas. With its combination of residential comfort and income-generating potential, this property presents a unique opportunity for homeowners and investors alike (id:56864)
Driven Realty Inc.
783 Kenny Gordon Avenue
Ottawa, Ontario
Brand new true 4 BR home with some interior images provided are of a similar model. This property features designer picked finishes, 3 Brand new appliances are now included plus construction upgrades. Home offers a main floor flex room with a door that could office, bedroom or more specific to your needs.Designer finishes incl upgraded hardwood & tiling, kit cabinetry/hardware,quartz c/top, kit faucet, st.steel hood fan & bsmt stairs are fully finished down to the lower level.Construction upgrades incl smooth (not popcorn)ceilings on main flr, extra upper windows in Dining Rm, side windows in Family & laundry RMs as well as 3 pce bsmt rough in. Decorated model home available for viewing, some photos used are noted as not being subj property,see floor plan attached for layout of subj property.Current taxes are land only,property to be reassessed after closing. Offers to be communicated during reg. business hrs pls, 24 hr irrev. HST is incl in sales price., Flooring: Hardwood, Flooring: Carpet Wall To Wall (id:56864)
Teresa Barbara Steenbakkers
37 Quarry Ridge Drive
Ottawa, Ontario
One-of-a-Kind Minto Naismith Model on a Magnificent Oversized LotThis exceptional Minto Naismith model with a rare 3-car garage is nestled on a magnificent oversized lot in a beautiful, family-oriented neighborhood. Carpet-free throughout, the home welcomes you with a spacious foyer, gleaming hardwood floors on both levels, and impressive 9-foot ceilings on the main floor.The upgraded kitchen is a chefs delight, featuring quartz countertops (2022), a modern sink and faucet, and a generous breakfast area that overlooks the expansive family room complete with a cozy gas fireplaceperfect for everyday living and entertaining.Upstairs, you'll find four generously sized bedrooms, including two with ensuite bathrooms, plus an additional full bath. The primary suite is a true retreat with a large walk-in closet and a private sitting area.The fully finished lower level adds incredible versatility, offering a fifth bedroom, full bathroom, open den area, and a spacious recreation room.Recent updates include roof replacements in 2018 and 2021, and kitchen upgrades in 2022.Ideally located within walking distance to top-rated schools, shopping, LRT transit, and picturesque nature trails along the Ottawa Riverthis is a rare opportunity to own a truly outstanding home in a sought-after location. ** This is a linked property.** (id:56864)
Right At Home Realty
731 Sebastian Street
Ottawa, Ontario
This meticulously maintained 2022 Minto Tahoe end unit is move-in ready and boasts a wealth of premium upgrades throughout.The main flooroffers a convenient mudroom directly off the garage and an upgraded powder room, both complementing the bright and airy open-concept livingspace which showcases stunning quartz countertops and a waterfall kitchen island with comfortable seating for four. The upgraded kitchencabinetry, w/extended height and crown molding, maximizes storage and exudes a luxurious feel. In the living/dining area, a gas fireplace withblower creates a warm and inviting ambiance.The upper level benefits beautifully from the end-unit design, with a large window illuminating thehallway with natural light. The generously sized bedrooms each have upgraded doors. The upper level bathrooms offer numerous upgradesincluding quartz countertops, double sinks, and even a central vacuum kick pan in the ensuite. A large and conveniently located laundry roomcompletes this level.The finished basement features elegant maple hardwood railings and stairs leading to a fantastic rec room, along withbathroom and a large amount of storage space.The garage comes with a premium quiet wall mounted 'screw-drive' garage door opener, a 40-amp Electric Vehicle EV Charger, and high ceilings for extra storage space. Outside you are steps away from the serene Avalon Trail Path and Aquaview Park which is a beautiful place to take stroll and enjoy the outdoors. New park planned across the street. Convenient location withtons of amenities (schools, groceries, restaurants, gas, transit) minutes away. Further upgrades include: smooth ceilings, pot lights on the mainfloor, upgraded appliances, central vac w/kick pans in kitchen and bathroom, upgraded interior doors, gas line options for the stove and dryer, network wiring, sound insulation in laundry room, TV rough-in, 2-ton AC unit, window blinds, eavestroughs.Truly, everything has been taken care of. Simply unpack and enjoy! (id:56864)
RE/MAX Hallmark Realty Group
307 Dodson Street
North Grenville, Ontario
Welcome to 307 Dodson St, a charming 3-bedroom, 2-bath bungalow nestled on a beautiful & spacious 8,700+ sq ft lot just minutes from downtown Kemptville. This warm and inviting home features a bright, functional layout with a large living room, 3-pc bath, kitchen, separate dining area, and three well-appointed bedrooms on the main level. The lower level includes a second 3-pc bath, a flex-room perfect for an office or guest bedroom, and a large workshop ideal for hobbies, storage, or future development. Step into a park-like, fully fenced backyard with mature trees, a generous back deck, and a separately enclosed area that meets code for a pool or could serve as a play space or dog run. A storage shed adds extra convenience. Located in a safe, family-friendly neighborhood on a quiet, established street, this home is just 0.5 km from the scenic trails of Ferguson Forest, offering hiking, biking, and cross-country skiing. Nearby, enjoy kayaking along the creek, plus access to a dog park, hockey rink, outdoor pool, and skate park. This home offers you the perfect blend of quiet living and urban convenience, with great schools, parks, and shopping all nearby. The nearby 416 provides a quick 30-minute commute to Ottawa's west end. Flexible closing available. Make 307 Dodson Street your next move and become part of one of Ontario's fastest-growing communities! Open House May 25th 2-4pm. (id:56864)
Royal LePage Team Realty
63 - 195 Alvin Road
Ottawa, Ontario
Welcome to this bright and spacious two-storey upper-level stacked townhouse offering comfort, convenience, and fantastic upgrades. The main level features an open-concept living area with a patio door that opens to your private balcony, perfect for morning coffee or evening relaxation. The dining area flows seamlessly into the kitchen, with a convenient bedroom and powder room rounding out this level. Upstairs, you'll find a generous primary bedroom with its own private balcony, a second bedroom, full bathroom, and in-unit laundry. Natural light pours in throughout both levels, creating a warm and inviting atmosphere. This unit has seen over 20K of improvements, including two ductless A/C systems and a high-efficiency boiler system providing natural gas heating and hot water. One parking space is included, with additional street parking available. With low condo fees that cover the roof and windows, this home offers outstanding value and peace of mind Ideal for first-time buyers, downsizers, or investors. Don't forget to checkout the 3D TOUR and FLOOR PLAN! Book a showing today! Status Certificate On File. (id:56864)
One Percent Realty Ltd.
1885 Arizona Avenue
Ottawa, Ontario
Welcome to this stunning hi-ranch that has been completely gutted to the trusses and redesigned with high-end finishes inside and out and backed by Builder Warranty (using Tarion Warranty Guidelines) for peace of mind. Step into the upper level, where a spacious open-concept layout is elevated by soaring vaulted ceilings and an abundance of natural light. The bright and airy living and dining areas seamlessly connect to the custom-designed kitchen which features granite countertops with a stunning waterfall edge, ample cabinetry, and stainless steel appliances. The primary suite is a true retreat, featuring a walk-in closet and a luxurious ensuite with an oversized shower and bench. Three additional spacious bedrooms share a beautifully designed full bath, ensuring comfort for the entire family. Designed for multi-generational living or additional space, the lower level offers a spacious secondary living area, complete with a kitchenette, a full bathroom, one bedroom, and a flex room that can easily be transformed into a sixth bedroom with ample storage rooms. The fully interlocked and fenced backyard is designed for low-maintenance living, completed with a solarium and additional outdoor green space on the other side of the home to provide more room to enjoy every season. Nestled in Guildwood Estates, this home offers unbeatable convenience: minutes from The General & Riverside Hospitals Close to scenic walking trails & parks, near plenty of schools, walking distance to grocery stores, fitness centres, restaurants & much more. Every detail in this meticulously renovated home has been thoughtfully designed for modern living. Don't miss your chance to own this exceptional home schedule your private showing today! (id:56864)
Exp Realty
3867 Champlain Street
Clarence-Rockland, Ontario
Welcome to this adorable and lovingly maintained bungalow full of charm, character, and comfort nestled on a spacious lot. With thoughtful updates throughout, it's perfectly suited for families, first-time buyers, or those looking to downsize. This 3-bedroom, 2-bathroom home features a finished basement with a versatile den, ideal for a home office or guest space. Recent 2021 renovations include fresh paint, new laminate flooring, and a beautifully updated basement bathroom, offering modern style with timeless warmth. Enjoy cooking in the bright kitchen with quartz countertops, and rest easy knowing major systems are taken care of with an updated electrical panel, owned hot water tank, and a generator. Step into your oversized, fully fenced backyard, perfect for kids, pets, and entertaining complete with a natural gas hookup ready for BBQ season. Plus, the septic system was cleaned in October 2023, giving you added peace of mind. Located in a friendly, family-oriented neighbourhood, you're just minutes from multiple schools, grocery stores, pharmacies, and everyday conveniences. Outdoor lovers will appreciate being close to stunning year-round trails and the incredible Larose Forest - a true gem for hiking, biking, and exploring nature. All this, just a 40-minute drive to downtown Ottawa, offering the perfect blend of tranquility and accessibility. This cozy, updated bungalow offers space, style, and a lifestyle you'll love - don't miss your chance to call it home! 24 hours irrevocable on all offers. (id:56864)
Keller Williams Integrity Realty
1436 Ste Marie Street
Russell, Ontario
Welcome to this beautifully maintained property offering the perfect balance of indoor comfort and outdoor living! Situated on a spacious lot, this home features a bright and airy main level with a large bathroom and a stunning chef's kitchen, complete with a generous island and ample cabinetry ideal for entertaining and everyday living. Step outside to enjoy the deck with a stylish gazebo, perfect for summer gatherings. Cool off in the 12-ft above-ground pool, which comes with a heater for extended use. The detached 51.5 x 26.8 garage is a true highlight, heated, powered, WETT-certified wood stove, and space to park up to four cars. Also, an incredible space for hobbyists or a workshop. Upstairs, you'll find three comfortable bedrooms and an additional full bathroom, providing ample space for a growing family or guests. Whether you're relaxing in the cozy living areas or taking in the scenic views, this home offers peace, privacy, and versatility. Don't miss your chance to own a slice of country paradise just minutes from town amenities! Roof 2023, Furnace 2018, Windows 2018 et Central Air 2020. (id:56864)
RE/MAX Affiliates Realty Ltd.
474 Central Park Boulevard
Russell, Ontario
Be the first to live in this stunning, never-before-occupied Tartan Fairbank home offering over 2,800 sq ft of thoughtfully designed living space. With more than $60,000 in current value premium upgrades, this home combines style, comfort, and functionality perfectly for your growing family. Upstairs, the spacious primary bedroom features a walk-in closet and a luxurious 5-piece ensuite. The second bedroom also enjoys its own 4-piece ensuite and walk-in closet, while the third and fourth bedrooms share a convenient Jack-and-Jill bathroom ideal for kids or guests. The gourmet kitchen boasts brand-new stainless steel appliances, a gas oven, elegant quartz countertops, and a stylish backsplash, flowing seamlessly into a sun-filled open-concept dining and living area with gas fireplace. Large windows and an 8-ft patio door bathe the space in natural light, creating a warm and inviting atmosphere. Just off the main entrance, a generously sized office offers the perfect work-from-home setup or can serve as a second living room or den. The upstairs laundry room is fully equipped with ample storage, countertop space, and a sink for added convenience. The backyard deck is perfect for a BBQ using the existing gas hook-up. The basement is ready for your finishing with an existing rough-in for a bathroom. Don't miss your chance to own this beautifully upgraded and thoughtfully designed home. Book your private showing today! (id:56864)
Royal LePage Performance Realty
255 Kent Street
Ottawa, Ontario
Live in the heartbeat of the city without sacrificing space, storage, or sanity. Rare words for Centretown, but this end-unit, freehold southeast corner townhome delivers them all in style. With nearly 2,000 sq ft spread across three thoughtfully designed levels (plus a finished basement!), this home redefines urban living. Step into a spacious tiled foyer with garage access, ample storage, and a ground-floor office with its own private deck - which used to be a 3rd bedroom!! - ideal for morning coffee or decompressing after a Zoom call. A full bathroom on this level offers flexibility for guests or a third bedroom. Up one flight, the bright and open second level features red oak hardwood flooring throughout the living and dining spaces, and a fully renovated kitchen including a pot filler at the stove, a garbage-recycling system, integrated dishwasher soap right in the counter, and a filtered water system for the best tasting glass! It has access to a second outdoor deck, perfect for al fresco dining or people-watching with a glass in hand. Natural light pours in from multiple exposures, highlighting this units' unique end-unit advantage. The third level is your private retreat with new carpet recently installed. Two generous bedrooms include a primary suite with walk-in closet and a spa-style ensuite complete with a two-person heart-shaped jacuzzi tub, right in the bedroom area. Quirky? Yes. Luxurious? Also yes. Downstairs, the finished lower level offers a cozy rec room or gym space, laundry, and plenty of extra storage. A private garage (plus a rare second parking spot in the driveway), $1,080/year in association fees covering interlock and snow, and a walk/bike score of 99 seal the deal. In a city where square footage is a premium, this home offers space and soul, right where the action is. (id:56864)
RE/MAX Affiliates Realty Ltd.
3410 County 21 Road
Edwardsburgh/cardinal, Ontario
PREPARE TO FALL IN LOVE amid rolling fields and whispering trees, this enchanting one and half storey family home has remained lovingly in the same family for over a century but is now ready to be sold to it's next owners. FULLY REINVENTED for modern living, it offers 2 bedrooms and 2.5 stunning baths, each finished with exquisite craftsmanship and premium materials. Step inside to discover an airy, light-filled main floor, with a ground floor Primary bedroom featuring a spa-inspired ensuite: a serene retreat boasting a floating double vanity, soaker tub, rain shower and bespoke floor to ceiling tiling. Upstairs, the second bedroom and lofted living area are perfect for guests, a home office or creative hideaway. Throughout the home, hardwood, bamboo custom cabinetry and designer fixtures blend heritage charm with contemporary elegance. Outside, a tapestry of perennial gardens and meticulously curated landscaping frames the house. Marvel at dramatic sunrises and sunsets over the horizon, then watch starlit skies emerge in a true rural sanctuary. Birds, butterflies and deer wander freely, inviting you to immerse yourself in natures embrace. Just a few kilometres down the road lies the quaint, bustling village of Spencerville. Pop into SpencerCity Joe's for a homecooked meal, explore The Village Pantry'ss artisanal treats, or browse charming boutiques and friendly cafés. For commuters, Highway 416 is mere minutes away, whisking you north or south with ease. Canoe, kayak or fish along the scenic South Nation and St. Lawrence Rivers, both within easy reach.Whether you're a growing family seeking space to flourish or rejuvenated retirees yearning for country serenity without sacrificing modern conveniences, this immaculate home offers the best of both worlds. DO NOT miss your chance to own a rare piece of local history beautifully reborn for today's lifestyle. Schedule your private tour today! (id:56864)
Royal LePage Team Realty
296 Bert Hall Street
Arnprior, Ontario
Welcome to your next home sweet home! This beautifully maintained Olympia-built Sophia model is tucked away on a quiet cul-de-sac with no through traffic offering peace, privacy, and plenty of space for the whole family. With no rear neighbours, an oversized fenced yard, and a huge deck with a cozy gazebo, it's perfect for relaxing evenings or summer BBQs. Inside, you'll love the bright, open layout, the main level offers thoughtful upgrades like quartz countertops, a breakfast nook addition, and a gourmet kitchen that flows into the open-concept living space. The second floor features 4 bedrooms and 4 bathrooms, including a spacious primary suite with a walk-in closet and private en-suite. The three additional bedrooms on the second floor are all generously sized, perfect for growing families or guests. The fully finished basement features new vinyl flooring, a full bathroom, plenty of storage space, and has been freshly painted, ideal for a playroom, home gym, or movie nights. There's even 3 Gbit/s symmetrical internet, a Siemens FS100 whole-home surge protector installed for added peace of mind. With laundry conveniently located on the second floor, a new smart thermostat, air quality monitor, first floor doors wired for an alarm system, and ventilation ducts professionally cleaned in July 2023, the home is truly move-in ready. The extra-long driveway fits 6 cars plus 2 in the garage, and the backyard includes a lovely garden - your private retreat awaits! Located just 20 minutes to Kanata, close to highways (but far enough to avoid noise), and surrounded by everything you need such as supermarkets, restaurants, hardware stores, car care services, playgrounds, parks, trails, a view to a pond with goldfish and more. Plus, you're within 10 minutes of public and Catholic schools, a high school, hospital, museum, library, banks, and even a marina. Friendly, functional, and full of charm, this home is the total package! 24 hours irrevocable for all offers. (id:56864)
Keller Williams Integrity Realty
13 Avonhurst Avenue
Ottawa, Ontario
Welcome to 13 Avonhurst ave, a beautifully designed 2-story home in the sought-after Barrhaven neighborhood. This 3 + 1 bedroom, 4-bathroom residence offers the perfect balance of modern luxury, comfort, and family-friendly living. The bright and spacious open floor plan features a large living room that seamlessly flows into the dining area, making it perfect for both entertaining and everyday family life. The separate family room provides a cozy space to relax and unwind. The kitchen is well-appointed with modern appliances, plenty of counter space, and ample storage. Its designed to make meal prep easy while allowing you to interact with family and guests. The primary bedroom offers a private retreat with an ensuite bathroom that includes a bathtub with shower, sleek fixtures, and a vanity. The two additional bedrooms are generously sized, with convenient access to their own well-designed bathrooms. For added convenience, the second-floor laundry room is easily accessible to the bedrooms, making chores a breeze. The fully finished basement provides even more space, including a basement bedroom ideal for guests, older children, or as a private office. This versatile space also works for entertainment, extra storage, or play areas. Step outside into your backyard oasis, where an inground pool surrounded by interlock paving awaits. It's perfect for relaxing or entertaining in the warmer months. Located in a family-friendly community, this home is close to top-rated schools, parks, shopping, and public transit. Don't miss your chance to make 13 Avonhurst your forever home. With its modern design and prime location, this home offers the perfect setting for lasting memories. Call today and setup your showing. (id:56864)
Century 21 Action Power Team Ltd.
42 Lentago Avenue
Ottawa, Ontario
Stunning Mattamy Oak End Townhome in Sought-After Half Moon Bay, Barrhaven! PREPARE TO FALL IN LOVE with this beautifully upgraded 3-bedroom, 3-bathroom end-unit townhome, perfectly situated in the heart of Half Moon Bay, one of Barrhavens most desirable communities! This bright and spacious home boasts premium upgrades throughout, offering modern elegance and unparalleled convenience. Step inside to discover an open-concept main floor, featuring gleaming hardwood flooring, a stylish quartz countertop kitchen, and stainless steel appliances, perfect for entertaining or enjoying cozy family dinners. The spacious living and dining areas are flooded with natural light, thanks to large windows and the benefits of an end-unit layout.Upstairs, the massive primary retreat is a true showstopper! This luxurious suite includes a large walk-in closet and a spa-like ensuite with upgraded finishes. Two additional generously sized bedrooms and the convenient second-floor laundry complete this thoughtfully designed level. Enjoy added privacy with single detached homes behind, a rare feature that enhances your outdoor space. The low-maintenance backyard is perfect for summer BBQs or a quiet retreat after a long day.This prime location sits between two recreation centers, ideal for active lifestyles, and within walking distance to the future Food Basics plaza. Plus, with the future Barnsdale on/off 416 expansion nearby, commuting has never been easier! This move-in ready home is a perfect fit for families, professionals, or investors looking for a modern and well-located property. Do not miss out on this fantastic opportunity, schedule your showing today! (id:56864)
Royal LePage Team Realty
56 Roseanne Lane E
Ottawa, Ontario
Immaculate End Unit Freehold Townhome - Original Owner. This meticulous maintained 3-bedroom freehold townhome is being offered for the first time by its original owner. Located in a desirable neighbourhood, this home is move-in ready. The main floor features a bright and spacious living/dining area with cozy gas fireplace and stunning hardwood flooring throughout. The kitchen includes a pantry, ample cabinet space, and a charming eating area with a patio door leading to the backyard. Upstairs, the primary bedroom boasts double closets and a full ensuite bath. Two additional bedrooms and a main bathroom complete the second floor. The fully finished basement offers additional living space, including a 3-piece bathroom, laundry area, cold storage, and a workshop. Step outside to the beautiful landscaped, maintenance-free backyard, perfect for relaxing or entertaining. Enjoy the deck, motorized awning, and gazebo with electricity - a true outdoor retreat! Additional features include an attached single garage with inside entry. Don't miss this incredible opportunity to own a pristine townhome in a fantastic location! $233/Month association fee incl: Common Area Maintenance, Snow Removal (id:56864)
RE/MAX Hallmark Realty Group
747 Kenny Gordon Avenue W
Ottawa, Ontario
The home is under construction and interior photos of a similar model are provided and noted as such. The exterior photos are of the subject property . This is a lovely, open concept floor plan with carefully chosen Designer selected finishes and comes complete 3 Kitchen Apppliances and a full Tarion Warranty and Pre-Delivery inspection. Garage offers extra handy storage space (10' x 8' ) near the inside entry to the convenient mudroom. The Kitchen has upgraded cabinetry, quartz countertops, walk-in pantry, pot lights, and a large island with bar-style seating. 12' vaulted ceilings and a gas fireplace invite you into the cozy main floor family or great room. The main floor "flex" room also offers options to serve as a home office or other function to meet your family's needs. Upstairs, the Primary Br overlooking the rear yard has separate his and hers walk in closets, spacious ensuite featuring a large glass shower enclosure with a built in bench plus dual sinks. In addition to the spacious, open loft, there are 3 secondary bedrooms plus a separate laundry room. The builder also has developed the basement stairs to the lower level which has a 3 pce rough in for a future bath. Current taxes are noted as zero as the property is subject to reassessment. Offers are to be communicated during regular business offers, if possible with a minimum 24 hour irrevocable. HST is applicable and included in the purchase price. **EXTRAS** Ugrades include 12' vaulted ceiling in Great Room , kitchen cabinetry with quartz countertops, pot lights, upgraded hardwood flooring on the main floor as well as developed basement stairs to the lower level offering 3 pce. rough in (id:56864)
Teresa Barbara Steenbakkers
1156 Pitt Street
Cornwall, Ontario
Affordable, meticulously maintained and full of charm! This delightful home is perfect for first-time buyers or those looking to downsize. Just under 900 sq ft, this cozy gem has been lovingly cared for and radiates pride of ownership. Inside, you'll find a bright galley kitchen with an eat-in area, complete with appliances. The inviting living room features hardwood floors that continue through to a versatile sitting room and the primary bedroom. The sitting room, with patio doors opening to a beautiful back deck, makes an ideal flex space perfect for a daybed, Murphy bed or home office. A well-appointed 4-piece bathroom completes the thoughtfully laid-out main floor. Downstairs, the fully finished basement (with 6 ceilings) offers additional living space, including a cozy rec room, a spacious secondary area, a smaller bonus room and a convenient 2-piece bathroom/laundry area - with washer & dryer included. Step outside to a fenced 40' x 93' lot where the backyard becomes your personal retreat. Enjoy summer days under the lovely gazebo or relaxing on the private deck. This property truly has it all, including a detached single-car garage. Centrally located, it's just steps from grocery stores, daily amenities and right on the bus route making everyday living easy & convenient. Click on the Multimedia link for virtual tour & floor plan. The Seller requires 24 hours on all Offers. (id:56864)
RE/MAX Affiliates Marquis Ltd.
572 Dean Drive
Cornwall, Ontario
This meticulously maintained bungalow, proudly owned by the original owners, offers a spacious and inviting main floor layout. The interlock driveway leads to a double attached garage, setting the tone for the home's welcoming curb appeal. Inside, the bright front living area seamlessly connects to a formal dining room, perfect for hosting. The large, updated kitchen boasts stone countertops, ample cabinet space, and a breakfast island that opens to a cozy family room with a gas fireplace. The main floor also includes 3 bedrooms, including a generous master with an ensuite, as well as a convenient main-floor laundry. The fully finished basement features a sprawling rec room, two hobby rooms, a large workshop, and a third bathroom, offering endless possibilities for use. Outside, enjoy the serene backyard with a two-tier composite deck and beautiful landscaping. Nestled in a peaceful, sought-after neighborhood, this home has been lovingly cared for and is ready for its next chapter. (id:56864)
Century 21 Shield Realty Ltd.
345 Eckerson Avenue
Ottawa, Ontario
Welcome to this exceptional 4+1 Bedroom, 2.5 bathroom with double attached garage Monarch Pebble Beach model located just off Stittsville Main St. Impressive double front doors open to a grand light-filled foyer open to the 2nd floor. Thoughtful design elements like 9' ceilings, pony wall cut-outs, gleaming maple hardwood & tiled floors maintain an open feel while defining distinct spaces. The formal living & dining room offers elegant entertaining while the expansive main floor family room with a floor to ceiling fireplace offers relaxed family living. Anchored by a well-appointed kitchen, boasting an abundance of medium-toned wood cabinetry, ample counter space, stainless steel appliances and seamless flow to the bright eating area where glass patio doors lead out to your backyard oasis. Enjoy summer gatherings on the stone patio under the gazebo, with a gas line ready for your BBQ surrounded by mature hedging and fencing provide privacy. 2nd floor features an open loft space, a spacious primary bedroom with a walk-in closet & a luxurious 5-piece ensuite that has a large corner soaker tub and walk-in shower, plus 3 good sized bedrooms & family bathroom. Practical highlights include a convenient powder room and laundry room on the main floor, as well as a 5th bedroom in the partially finished basement. This wonderful neighbourhood is perfectly situated in the south end of Stittsville, bordered by acres of city-owned green space, offering endless opportunities for outdoor enjoyment! (id:56864)
Lpt Realty
35 Woods Lane
Cornwall, Ontario
Welcome to this charming raised bungalow nestled in a quiet, family-friendly cul-de-sac an ideal location that offers peace and privacy without sacrificing convenience. Featuring 3 spacious bedrooms, 2 bathrooms, and an attached garage, this home is perfect for families, down-sizers, or anyone seeking comfort and functionality in a well-established neighbourhood. Step inside to a bright and inviting main floor with large windows that fill the space with natural light. This homes layout includes an open living and dining room and a cozy kitchen with plenty of counter and cabinet space. The main floor also offers three comfortable bedrooms and a full bathroom, and main floor laundry located in one of the bedrooms, ideal for everyday living.The raised lower level adds valuable living space with a large rec room, a second bathroom, a laundry area, and above-grade windows that create a bright and welcoming atmosphere. Whether for entertaining, a home office, or guest accommodations, this level offers great flexibility. Enjoy the tranquility of a low-traffic street while being just minutes from excellent schools, parks, walking trails, and a variety of shopping and dining options. A true gem in a highly desirable location! All offers are to contain a 24 hour irrevocable clause. (id:56864)
Keller Williams Integrity Realty
3506 Charleville Road
Augusta, Ontario
Nestled in a quiet, family-friendly neighbourhood, 3506 Charleville Road offers the perfect blend of comfort, community, and convenience. The desirable Maynard subdivision is known for its peaceful streets, long-time residents, and a growing number of young families drawn to the area's welcoming atmosphere. Within walking distance, you'll find an elementary school with daycare services, a community rec centre exclusively for residents, baseball diamond, and a seasonal hockey rink all contributing to the incredible sense of community that sets Maynard apart. Inside, the home features a thoughtful and versatile layout that will appeal to a wide range of buyers. The main floor boasts a spacious open-concept living room with a large picture window, a functional eat-in kitchen, and a dining room with direct access to the private backyard. The primary bedroom and a full 4-piece bathroom are also conveniently located on the main level. Upstairs, you'll find a flexible space perfect for a second living area, office, or playroom along with two generously sized bedrooms and a 3-piece bathroom. The lower level is a blank canvas ready for your personal touch, and also houses the laundry area. Direct access from the house to the attached garage adds convenience, with the bonus of hot/cold water, heating, and air conditioning in the garage ideal for year-round use. The backyard is your own private oasis with no rear neighbours, a relaxing hot tub, on-ground pool, fire pit, and an Amish-built shed for extra storage.Whether you're a growing family, a couple looking for more space, or someone wanting to enjoy the perks of a tight-knit community this home has something for everyone. Don't miss your opportunity to be a part of this wonderful neighbourhood! (id:56864)
RE/MAX Hallmark Realty Group
1153 Diamond Street
Clarence-Rockland, Ontario
Immaculate St-Malo model by Longwood in the highly sought-after, family-friendly Morris Village! This stunning home offers 1,965 sqft of living space plus a full basement, featuring 3 spacious bedrooms and 3 bathrooms. Ideally located within walking distance to Deschamps Park, Alain Potvin Park, and several schools, this lightly lived-in gem is sure to impress. The property boasts fantastic curb appeal, with a large driveway that comfortably fits 4 cars. Step inside to a welcoming foyer with a generous closet, gleaming hardwood floors, and an open-concept design. The living roomfeatures a cozy fireplace, while the beautiful kitchen boasts granite countertops, stainless steel appliances, a modern white finish, a walk-in pantry, and ample cabinet and counter space. A convenient breakfast bar adds extra seating and opens to the dedicated dining area, which offers access to the backyard - perfect for entertaining. Upstairs, you'll find a spacious primary bedroom with a walk-in closet and a luxurious 5-piece ensuite complete with a glass shower, soaker tub, and dual vanity. Two additional generously-sized bedrooms, a full bathroom, and a laundry room with a sink and storage space complete this level. The unspoiled basement offers endless potential, with a laundry area, rough-in for an additional bathroom, and egress windows - ideal for adding extra bedrooms if desired. This home is a must see! (id:56864)
Keller Williams Integrity Realty
00 Limestone Road
Ottawa, Ontario
Your Dream Oasis Awaits! ATTENTION Developers & Buyers: Secure 5+ acres of PRIME land, just 10 mins from Fitzroy Harbour & Constance Bays stunning Ottawa River beaches, including The Point & Augers Beach with 39 public access points. Steps from Fitzroy Beach, Cavanagh Sensplex, & Torbolton Forests 147 hectares of trails and wildlife, enjoy boating, hiking, and community charm at the Constance Bay General Store & local dining. Only 15 mins to Arnprior, 25 mins to Kanata's tech hub, and near future LRT stations, this land offers rural peace with urban access. Perfect for your legacy estate or visionary development, this rare gem is a once-in-a-lifetime opportunity. Act quickly before this opportunity is gone! 24 hours irrevocable on all offers. (id:56864)
Bennett Property Shop Realty
Bennett Property Shop Kanata Realty Inc
511 Pimiwidon Street
Ottawa, Ontario
Modern 3 Bed, 2.5 Bath Home in Sought-After Water Ridge Perfect for Young Families & Professionals! Welcome to your dream home in Water Ridge, Ottawa's newest and most desirable subdivision! This beautifully **newly built 3-bedroom, 2.5-bathroom home offers the perfect blend of modern living, thoughtful design, and unbeatable locationideal for young professionals and growing families looking for a fresh start. Step into a bright, open-concept main floor featuring contemporary finishes, large windows, and sleek flooring throughout. The **spacious kitchen** boasts premium countertops, stainless steel appliances, and plenty of storageperfect for entertaining or cozy nights in. Upstairs, enjoy three generously sized bedrooms including a primary suite with a private ensuite bath and walk-in closet. Located in a thriving new community, this home offers quick access to top schools, parks, transit, and all the amenities Ottawa has to offer. With modern infrastructure and a welcoming neighborhood vibe, Water Ridge is quickly becoming one of Ottawa's top choices for new homeowners. **Brand New Construction** **3 Bedrooms, 2.5 Bathrooms** **Prime Water Ridge Location** **Ideal for Young Families & Professionals** **Close to Transit, Parks, and Schools** Don't miss your chance to own a stylish new home in one of Ottawa's fastest-growing communities. Book your private showing today! (id:56864)
RE/MAX Hallmark Jenna & Co. Group Realty
104 - 101 Pinhey Street
Ottawa, Ontario
Welcome to your modern urban retreat in the heart of Hintonburg. This beautifully designed, wheelchair-accessible one-bedroom, one-bathroom suite at Kensington Lofts offers smart functionality, sleek finishes, and a rare private ground-floor terrace ideal for your morning coffee or a quiet evening unwind. Enjoy soaring 10-foot ceilings, floor-to-ceiling windows, and a bright, open-concept layout that balances style and comfort. The contemporary kitchen is outfitted with stainless steel appliances, quartz countertops, and clean-lined modern cabinetry. The spacious bathroom and in-unit laundry provide everyday ease, while the generous walk-in closet is a welcome bonus. This unit includes a storage locker, and residents enjoy boutique amenities such as a rooftop terrace, pet wash station, and secure bike storage. All just steps from Hintonburg's vibrant mix of cafés, shops, transit, and culture this is urban living at its most stylish and convenient. Don't miss your opportunity to own in one of Ottawa's most sought-after neighbourhoods. (id:56864)
Engel & Volkers Ottawa
32 Morningsun Crescent
Ottawa, Ontario
Looking for space, style, and something truly rare? This oversized, irregular lot on a quiet crescent in Stittsville checks every box and then some. With nearly 3,000 sq.ft. above grade, this sun-filled 4-bedroom, 4-bathroom home offers a versatile layout that suits busy families, remote work, and relaxed living. The large welcoming foyer leads to a sweeping hardwood staircase, formal living and dining rooms, a dedicated home office, and a beautifully renovated eat-in kitchen that opens onto the generous family room. The 9-foot ceilings add to the sense of openness throughout. One of the standout features is the heated three-car garage, complete with a fourth overhead door that opens directly into the backyard ideal for hobbyists, car lovers, or anyone who values extra space. A mudroom with laundry keeps daily life organized, and the finished basement with high ceilings and ample storage adds even more flexibility. Homes like this don't come up often in such a desirable Stittsville location. (id:56864)
Engel & Volkers Ottawa




