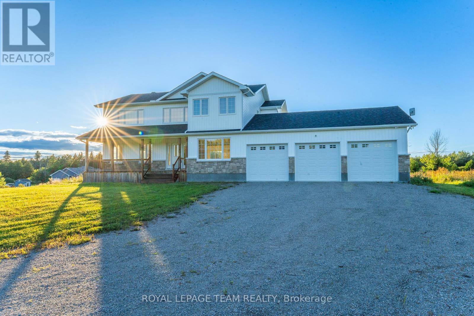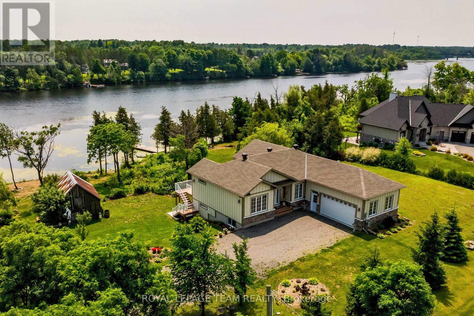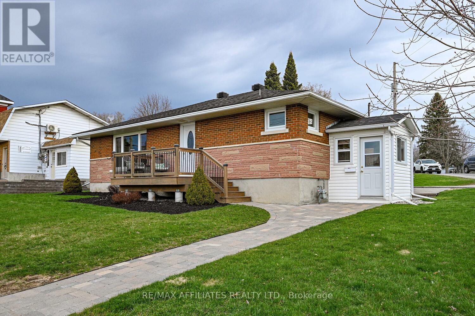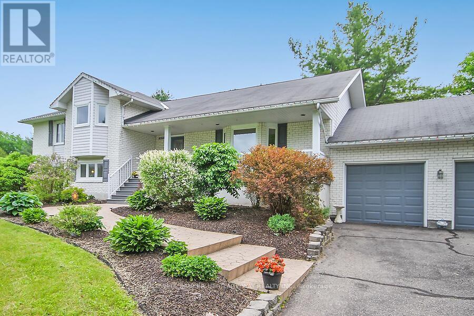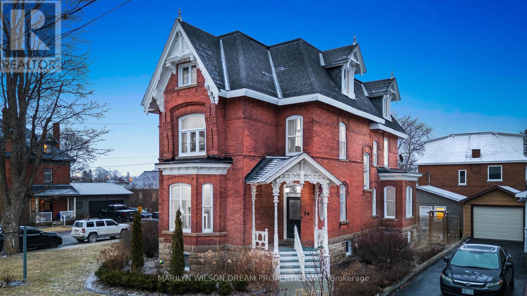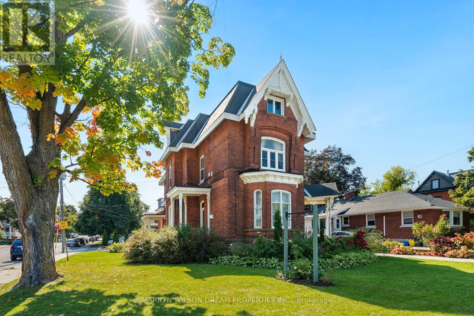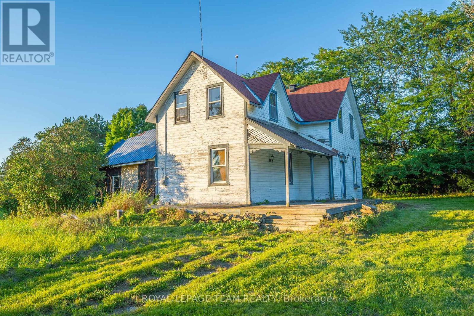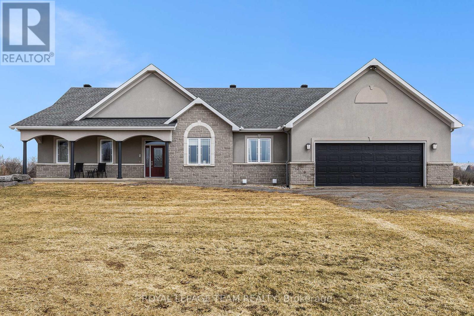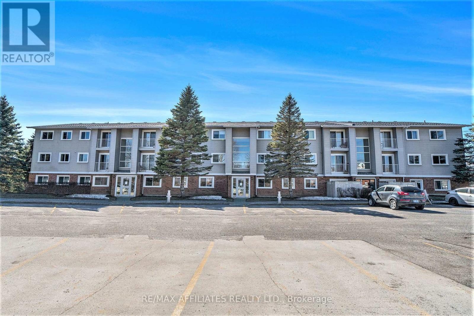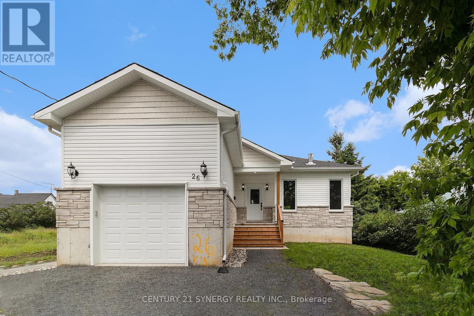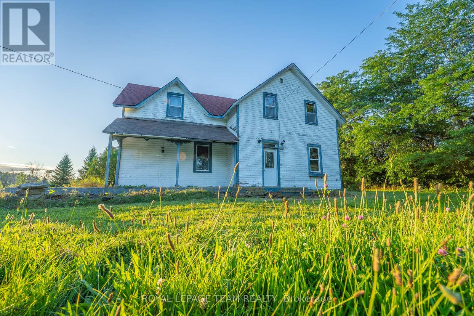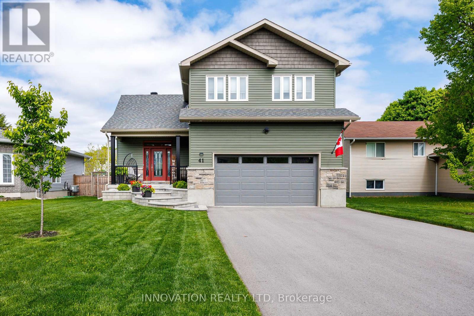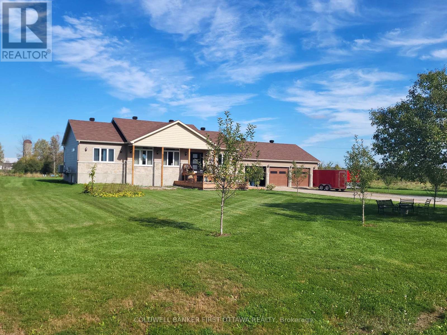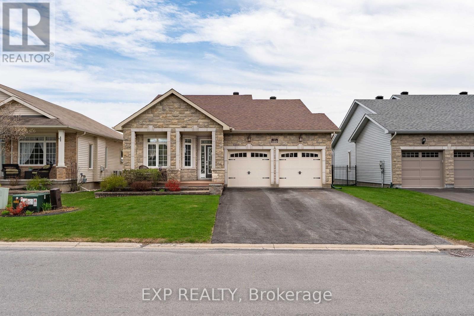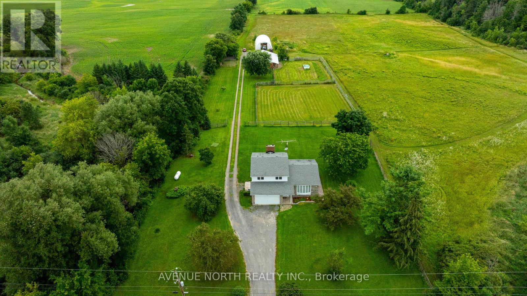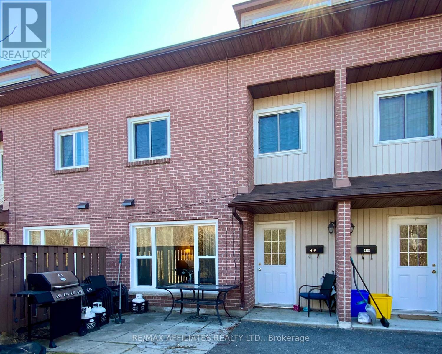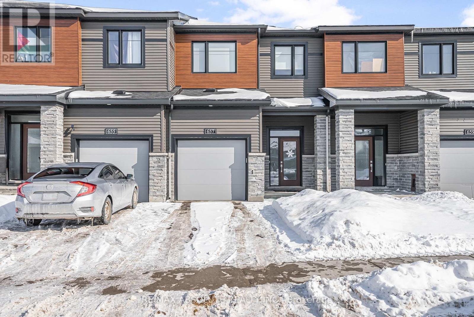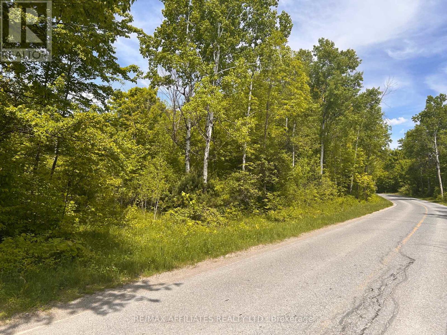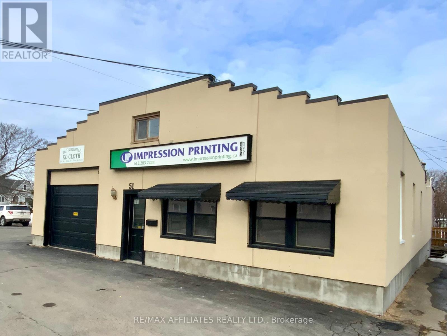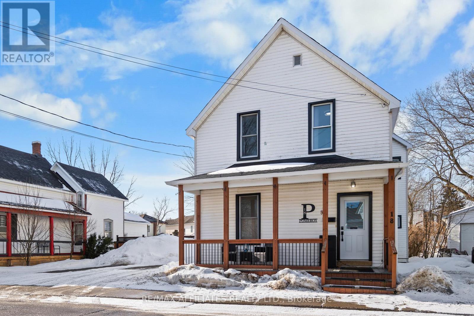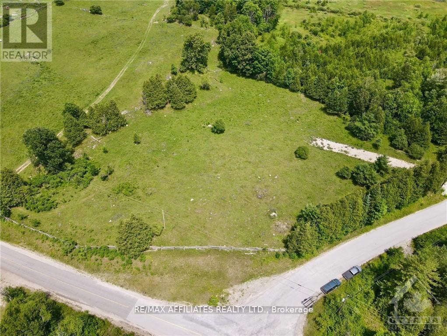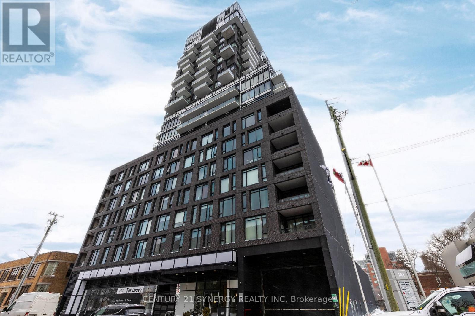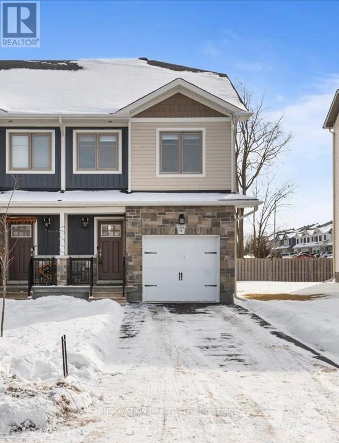92 Johanna Street
Mississippi Mills, Ontario
Well cared for 2+1 bedroom bungalow in an established neighbourhood in the friendly town of Almonte! The large floor plan of the open concept main level boasts a well appointed kitchen with granite counters, island, skylight and custom cabinetry, sun filled living and dining room, hardwood flooring and tile throughout main level. The primary bedroom offers walk in closet and lovely en suite with walk in shower. Also on this level are a full bath, good sized bedroom which could be a home office and convenient laundry room. The lower level has a large bedroom with walk in closet and powder room, family room with oversized windows, and large storage area! The fully landscaped rear garden is the perfect place to entertain with gazebo, large patio area and handy storage shed. Fresh paint throughout home, garage floor newly epoxied. Just a few blocks from walking trail and park at the Mississippi River and walking distance to both public and Catholic elementary schools. Almonte offers hospital, library, schools, restaurants, beaches, parks, River Walk, booming downtown and so much more! Some photos virtually staged. (id:56864)
RE/MAX Absolute Realty Inc.
93 Beckwith Street E
Perth, Ontario
Attention new home buyers or retirees looking to downsize. This adorable 2 bedroom home is located within close proximity to the downtown core of beautiful Heritage Perth. Leave the car at home & take a stroll to the downtown for dinner or a few drinks at one of the local establishments. Back at home you can enjoy relaxing on your front deck or in your back gazebo. The fully fenced backyard offers plenty of green space along with a small shed for storage. Inside you have hardwood floors from the foyer through the cozy living room & bedrooms. The 1st bedroom is just off the living room & the primary bedroom is next door with easy access to the bathroom. The galley kitchen is adjacent to the living room & allows access to the mudroom/laundry/utility room. There is a larger window in the kitchen that lets in loads of light, making it cheery & bright. There is also room for a smaller dining table. The mudroom provides direct access to the driveway e to bring in groceries and also to the backyard. There is room for at least 3 vehicles in the driveway. There have been updates over the last few years such as: roof shingles 2018 appx., furnace 2019 appx., 4pc bath reno 2018 appx., newer windows, water lines to road redone 2017-2018 appx. (id:56864)
Keller Williams Integrity Realty
8 - 73 Mill Street
Mississippi Mills, Ontario
73 Mill St. is located in the heart of downtown Almonte at the corner of Mill St. and Little Bridge St.Unique Office space located on the 3rd floor of the building for lease in downtown Almonte. The original Post Office andCustom House is a historic landmark built in 1890 by Thomas Fuller, the Chief Architect for the Dominion of Canada. Beautiful building with lots of character and history. Current tenants are consultants, therapist, internet companies and engineers. Very quiet building because many tenants work off site. Postino's Italian Bistro is one of the Ottawa Valley's best restaurants and is located on the main floor of the building. Use of common kitchenette and washroom with shower located on same floor. Rent $800 Plus HST. Includes all utilities and building expenses, and security monitoring; WiFi Extra. 2-YR LEASE TERM. 5% Annual increase after the first year. (id:56864)
Exp Realty
44 Winnifred Street N
Smith Falls, Ontario
Welcome to 44 Winnifred St. N., a beautifully maintained Victorian gem that seamlessly blends classic charm with modern updates. This charming home boasts stunning original hardwood flooring, tall baseboards, and character-rich details that transport you to a bygone era. Step inside and be greeted by a warm and inviting atmosphere accentuated by a traditional floor plan featuring designated living and dining spaces adjacent to your kitchen featuring a new sink, a stylish backsplash and durable vinyl flooring complemented by a lovely enclosed porch the back, ready for your personal touch - great potential! The attic offers ample space that could easily be transformed into a fantastic recreational area or a large primary suite, tailored to your lifestyle needs. Recent updates include a brand-new furnace and an A/C system scheduled for installation before closing, ensuring your comfort year-round. Located just a short walk from downtown, you'll enjoy convenient access to local shops, cafes, and community events plus plenty of recreational opportunities nearby. Don't miss your chance to own this piece of history with the potential for modern living. Schedule a viewing today! (id:56864)
RE/MAX Affiliates Realty Ltd.
1124 Perth Road
Beckwith, Ontario
Custom built, sun-drenched, immense 2 story 2,700 square feet home on a premium 1.98 acre lot in exclusive Moodie Estates! This immaculate home boasts over $300,000 in quality upgrades - with nice finishes & unparalleled craftsmanship by the builder - this home has a amazing layout. The spacious covered front porch welcomes you to a large foyer and a fantastic open concept living room which is perfect for family living and entertaining, great size dining room and family room with fireplace, a modern sleek kitchen with upgraded cabinets make this area an great place to cook, powder room and lovely large deck to survey your property finishes this main floor perfectly. Upstairs, 2 large bedrooms, 2 full bathrooms & a soaring expansive open concept space await. The open concept upper space area can easily be converted back to a 3rd & 4th bedrooms as per the original builder plans. Expansive lower level with amazing walkout features a fireplace an abundance of windows and is drywalled and offers endless possibilities for customization and additional living space and also provides a finished bathroom with shower & laundry area. An amazing oversized 3 car garage which has been increased in size by 500 square feet from original builders plans and also upgraded all 3 garage doors to insulated doors and to a large size door of 9"x8" so this will accomadate all your cars or toys and work bench areas for sure; this completes this impressive home situated close to Carleton Place, Smiths Falls, Perth & Ottawa - providing the ease of ideal country living & convenience to all amenities! Home is also upgraded by being all connected up to a "Generac Generator!!" Amazing value for this size home - Come fall in love with 1124 Perth Road . Just move in and enjoy this beauty - See this home today and make it your home! (id:56864)
Royal LePage Team Realty
111 Brockville Street
Smith Falls, Ontario
Step into a piece of history with this beautifully maintained red brick home, showcasing original character and thoughtful updates from the intricate millwork to the stunning stained glass window in the living room. Live comfortably in the entire property or take advantage of the separate upper-level one-bedroom suitea fantastic mortgage helper or private space for guests. The main home features an expansive mid-century kitchen with beautiful wood cabinetry, a walk-in pantry, and ample space for an eat-in area. A conveniently located main-floor laundry room adds to the home's practicality. Formal dining offers an elegant space for gatherings, while the large main-floor bedroom provides comfort and convenience alongside a well-appointed three-piece bath. Upstairs, the primary bedroom has a massive walk-in closet and spacious 4pc ensuite. Just outside the stairs leading to the basement, a utility closet with a laundry sink offers additional storage for cleaning supplies and household essentials. The basement itself includes a cold cellar with a workbench and plenty of room for seasonal storage. The upper suite has a separate entrance and features high ceilings, bright living room with a charming bay window and an updated kitchen with plenty of room for a cozy breakfast nook. At the end of the hallway, a wooden door with original hardware opens onto a private balcony. A 4pc bath and main-floor laundry add further convenience to this separate living space. The corner lot offers endless potential for gardening along with a detached garage featuring automatic garage door opener, work bench, shelving and stairs leading to a loft for even more storage. Recent updates include a gas furnace installed in 2018, new hot water tank in 2022 and paved driveway offering parking for 4 vehicles. Whether you're looking for a spacious family residence or a home with flexible living options, this property is not to be missed! (id:56864)
Century 21 Synergy Realty Inc.
205 - 26 Pearl Street
Smith Falls, Ontario
Looking for a smart layout that suits shared living? This well-designed condo features two private entrances - one on each side of the unit - making it perfect for roommates or anyone who values a little extra separation and privacy. This bright and inviting 2 bed/1 bath condo is just steps from Settlers Ridge Shopping Centre and offers an open-concept living space with patio doors that lead to a private balcony, perfect for enjoying your morning coffee. The kitchen has rich wood cabinetry, tile backsplash, newer appliances and a spacious walk-in pantry for all your storage needs. The eat-in dining area comfortably accommodates a table for four. Both bedrooms are generously sized with ample closet space and large windows that fill the rooms with natural morning light. Additional interior storage is abundant, with hall closets at each entrance. Recent upgrades include brand-new windows and patio doors (2024), enhancing energy efficiency and comfort. Building amenities include a secured laundry room, bike storage area, and dedicated storage locker for seasonal items and outdoor gear. One surface parking space is included, with additional visitor parking available. Enjoy the convenience of having grocery stores, restaurants, a fitness center, and more just moments from your doorstep. Located within walking distance of Chimo School, SFDCI, Lower Reach Park, scenic pathways, and the historic Rideau Canal, this condo offers both accessibility and charm. With water included in the condo fees and an average hydro cost of just $95/month, this is truly an affordable and low-maintenance lifestyle opportunity! (id:56864)
Century 21 Synergy Realty Inc.
853 Heritage Drive
Montague, Ontario
Welcome to 853 Heritage Dr, a stunning waterfront, custom built (2021) 'Lockwood Brothers', home on 1.28 acres; the perfect blend of artistic elegance, high quality construction & waterfront lifestyle! Featuring 4 bedrooms plus den & 3 bathrooms, this large home showcases a gracious foyer, a large gourmet kitchen with granite counters, peninsula island & stainless steel appliances, and a living room w/ propane fireplace and magnificent waterfront views! Enjoy family dinners in the an elegant dining room with sliding doors that lead seamlessly to the expansive exterior deck and huge screened-in porch for entertaining! Second set of sliding doors off the kitchen/living room to the screened-in porch; enjoy breathtaking waterfront & landscaped vistas from every window! The primary bedroom suite w/5 piece ensuite bathroom and large walk-in closet on the main level is spa-like with waterfront views and a soaker tub & tiled walk-in shower! The spacious laundry/mudroom w/inside entry to an oversized 2 car garage features a bonus separate walk-in closet for incredible storage! The lower level walkout is a dream! It features a huge family room with two sets of sliding glass doors to a massive exterior patio. With a propane gas fireplace in the family room, two more bedrooms with generous walk-in closets, a den with an abundance of natural light & 4 piece gorgeous bathroom, this lower level is perfect for an in-law suite or multigenerational purposes! With a large dock, incredible artistic barn outbuilding, gazebo & Generac generator this landscaped property has it all! Watch loons, trumpeter swans, osprey & blue herons from your dock! This tranquil waterfront oasis in a historic, artisanal community is all about luxury, location & lifestyle! (id:56864)
Royal LePage Team Realty
2 Philip Street
Smith Falls, Ontario
WELCOME TO 2 PHILIP ST. THIS 3+1 BDRM BUNGALOW SITS ON A CORNER LOT IN A QUIET AND CHARMING NEIGHBOURHOOD CLOSE TO THE RIDEAU RIVER, PARKS AND THE DOWNTOWN OF SMITHS FALLS. AN EASY COMMUTE IN AND OUT OF TOWN THIS HOME BOASTS A GREAT LOCATION AND IS MOVE IN READY FOR YOU AND YOUR FAMILY. FRONT ENTRANCE INTO A LARGE LIVING ROOM W/LARGE WINDOWS AND GREAT NATURAL LIGHT. UNIQUE AND FUNCTIONAL KITCHEN SPACE WITH LOTS OF ROOM TO EAT IN. 3 GOOD SIZED BEDROOMS AND 4 PC BATH. SIDE ENTRANCE MUD ROOM TO UP AND DOWN ENTRANCE TO MAIN AND FINISHED LOWER LEVEL. OVERSIZED FAMILY/REC ROOM IN UPDATED BASEMENT WITH W-W CARPET. 4TH BEDROOM IS AMPLE AND RIGHT NEXT DOOR TO THE LARGE 3 PC BATH (STANDING SHOWER) AND LAUNDRY ROOM. GREAT STORAGE IN LARGE UTILITY/FURNACE ROOM. IRREGULAR SHAPED LOT IS A GREAT SIZE TO ENCOMPASS THE HOME, THE DOUBLE GARAGE, PAVED DRIVE, INTERLOCK PATHWAY AND STILL ROOM TO ENJOY THE OUTDOORS. PROPERTY IS NICELY LANDSCAPED AND IS A PLEASURE TO VIEW. RECENT UPGRADES OVER THE LAST FEW YEARS INCLUDE LOWER LEVEL CARPETING, FURNACE, UPPER BATH FLOORING AND MUCH MORE. THIS HOME IS WELL SUITED FOR FAMILIES AND RETIREES ALIKE. BOOK YOUR SHOWING NOW. (id:56864)
RE/MAX Affiliates Realty Ltd.
222 North Road
Drummond/north Elmsley, Ontario
Peace and tranquility coupled with convenience and privacy are awaiting you and your family; welcome to the Pines! This classic country side-split is nestled amongst mature trees on a 2.0 -acre lot strategically located between Heritage Perth and the town of Smiths Falls in an established subdivision with paved road and natural gas. This beautiful home welcomes you with a park like setting and the multiple levels are perfect for growing families and/or multi-generational living. With 6 bedrooms in total; 3 on upper level, 3 on the lower level, this lovely home features bright and spacious kitchen, living and dining room with walk-out to beautiful backyard oasis with sprawling composite decking complete with storage below. Beautiful open recreation room with cozy wood stove and expansive living space on lower level, also includes rough in for additional kitchen to provide completely separate living space. Boasting beautiful landscaping; this meticulously maintained home is a true gem! (id:56864)
Coldwell Banker Heritage Way Realty Inc.
160 Chambers Street
Smith Falls, Ontario
Discover this great investment opportunity or multi-generational living solution with this well-maintained duplex, ideally located within walking distance to downtown amenities, Duncan J. Schoular Public School, and directly across from a beautiful park. This versatile property offers two separate units with a shared front entrance leading into a small foyer, where private doors provide access to each unit. The main floor unit features two spacious bedrooms, a bright and inviting living room, a generous eat-in kitchen, and a full bathroom. This level is enhanced by multiple access points, including front, side, and rear entrances, offering both convenience and privacy for occupants. Upstairs, the vacant second-floor unit is move-in ready and offers exceptional flexibility. It includes two bedrooms, plus a smaller front room that can serve as a third bedroom, home office, or den. The living room and eat-in kitchen create a comfortable and functional living space, while the full bathroom adds to the units practicality. A back entrance off the kitchen leads to a cozy covered verandah, perfect for relaxing outdoors, with direct access to the partially fenced backyard. This property also boasts a detached garage, ideal for maintenance storage or additional tenant use. The rear yard provides a pleasant outdoor space for tenants to enjoy. This duplex is an excellent choice for investors or homeowners seeking additional rental income. Don't miss out on this incredible opportunity book your private showing today! (id:56864)
RE/MAX Affiliates Realty Ltd.
156 First Avenue
Drummond/north Elmsley, Ontario
Looking for a very solidly constructed cottage property with access to the Mississippi Lake at an affordable price then this is the property for you. Great floorplan/layout for a cottage that is going to be used by you and all the kids, there are 3 good sized bedrooms and one of the buildings in the back has bunks built in as well. There are a couple of access points to the Mississippi Lake that are enjoyed by this property and one of them is just past 156 First Ave, there is a dock that gets put out there every season and you can launch your boats, canoes or kayaks right there as well. There is a well and a septic on the property, appliances are included and furniture/contents can be negotiated. 1 of the outbuildings is 13' X 8' and the other is 12' X 10' they are both nicely up off the ground and typical of this property...very well done. This property is available immediately so act now and enjoy you cottage season and the long weekends coming up. $190 per year for road maintenance. (id:56864)
Coldwell Banker Heritage Way Realty Inc.
24 Lake Avenue W
Carleton Place, Ontario
Welcome to 24 Lake Avenue West, an extraordinary Victorian masterpiece in the heart of Carleton Place. Built in 1895, this 3 story architectural gem has long been a beacon of character and craftsmanship. Most recently, it housed the beloved Pickle Dish quilt shop, a cherished local store, known for its welcoming spirit. Set on a 47x120ft lot, zoned R2 allows for residential with a commercial unit, this property offers incredible versatility. Use it as a grand personal residence, a commercial space, or possibly rezone to allow multi-unit rental with up to three separate units. The options are endless, from a home office to multigenerational living. A victorian story of heritage and possibility, the high-pitched roof, intricate red brickwork, and ornate gable trim are just the beginning. Step inside & marvel at the 11-foot ceilings on the main floor, original stained glass windows & elegant decorative trim. Ideal for a boutique shop, studio, professional office, or a charming retail presence & ready to support your entrepreneurial vision.The second floor opens up to residential elegance, with a beautifully renovated kitchen, spacious living & dining room, a full bathroom and a comfortable bedroom.The third floor is a tranquil escape with a versatile living room, bedroom and a luxurious primary bedroom with walkin & ensuite with heated ceramic floors, a glass shower, & tub. Outside a enjoy a coffee on the covered porch, or the backyard courtyard with a pea stone patio, perfect for quiet reflection or social gatherings. Located just off Bridge Street in Carleton Place, voted the best small town in the Ottawa area in 2024, this property is perfectly positioned to enjoy the town's unique shops, cozy cafes, beach, splash pad, and picnic areas.Whether you envision a thriving business, a multi-generational family home, or a residence that blends the best of both worlds, this iconic Victorian estate is ready to be transformed into your vision. (id:56864)
Marilyn Wilson Dream Properties Inc.
24 Lake Avenue W
Carleton Place, Ontario
Welcome to 24 Lake Avenue West, an extraordinary Victorian masterpiece in the heart of Carleton Place. Built in 1895, this 3 story architectural gem has long been a beacon of character and craftsmanship. Most recently, it housed the beloved Pickle Dish quilt shop, a cherished local store, known for its welcoming spirit. Set on a 47x120ft lot, zoned R2 allows for residential with a commercial unit, this property offers incredible versatility. Use it as a grand personal residence, a commercial space, or possibly rezone to allow multi-unit rental with up to three separate units. The options are endless, from a home office to multigenerational living. A victorian story of heritage and possibility, the high-pitched roof, intricate red brickwork, and ornate gable trim are just the beginning. Step inside & marvel at the 11-foot ceilings on the main floor, original stained glass windows & elegant decorative trim. Ideal for a boutique shop, studio, professional office, or a charming retail presence & ready to support your entrepreneurial vision.The second floor opens up to residential elegance, with a beautifully renovated kitchen, spacious living & dining room, a full bathroom and a comfortable bedroom.The third floor is a tranquil escape with a versatile living room, bedroom and a luxurious primary bedroom with walkin & ensuite with heated ceramic floors, a glass shower, & tub. Outside a enjoy a coffee on the covered porch, or the backyard courtyard with a pea stone patio, perfect for quiet reflection or social gatherings. Located just off Bridge Street in Carleton Place, voted the best small town in the Ottawa area in 2024, this property is perfectly positioned to enjoy the town's unique shops, cozy cafes, beach, splash pad, and picnic areas.Whether you envision a thriving business, a multi-generational family home, or a residence that blends the best of both worlds, this iconic Victorian estate is ready to be transformed into your vision. (id:56864)
Marilyn Wilson Dream Properties Inc.
1102 Perth Road
Beckwith, Ontario
ATTENTION all Contractors; Developers and Investors - this is a great opportunity to look into possibilities of renovating this old farm house or building a new one on a amazing - 4.77 acre lot backing and siding onto the very popular "Moodie Estates" an amazing and beautiful development by Parkview Homes!! The location as well is great as the Farm House/Lot is situated close to Carleton Place; Perth; Smith Falls, Stittsville/Kanata and Ottawa - providing the ease of ideal country living and convenience of being close to all amenities! 24 Hour irrevocable on all offers. (id:56864)
Royal LePage Team Realty
62 Riddell Street
Carleton Place, Ontario
Welcome to 62 Riddell Street, a stunning two-story townhome nestled in the charming neighborhood of Miller's Crossing. This delightful home is more than just a place to live; it's where memories are made and dreams take flight. Boasting approx. 1,900 square feet of beautifully designed space, this residence offers everything you could wish for and more. As you step inside, be prepared to be wowed by the impressive nine-foot ceilings that create an airy and open feel throughout the main level. The rich hardwood flooring invites you in, setting a warm and welcoming tone for your new life here. The heart of the home is the open-concept kitchen, dining, and living area, perfect for entertaining or simply enjoying quiet moments. Picture yourself whipping up culinary delights in the modern kitchen, featuring elegant granite countertops and top-of-the-line stainless steel appliances. This space flows effortlessly into the living area, where natural light pours in, making it the ideal spot for relaxing or hosting friends. Venture upstairs to discover three spacious bedrooms, each designed with comfort in mind. The master suite stands out with its serene ambiance, offering a retreat after a long day. The additional bedrooms provide ample space for guests, hobbies, or whatever your heart desires. With two and a half bathrooms, don't worry about waiting in line during the busy morning rush. The finished basement is a hidden gem, providing flexibility for a home office, play area, or cozy movie nights. Imagine curling up with a book or enjoying a game night in this versatile space, which adds even more livable area to your home. Close to shopping and Hwy 7 for an easy commute to the city. (id:56864)
Exp Realty
672 Country Street
Mississippi Mills, Ontario
Welcome to this beautiful 5-bedroom bungalow situated on 16 acres, offering the perfect blend of privacy, comfort, and practicality. This spacious home features an open-concept layout that seamlessly connects the living, dining, and kitchen areas, making it ideal for both everyday living and entertaining. As you walk in the front door, you are immediately greeted by the sunlit foyer, which leads to the family room room with fireplace and vaulted ceilings, the dining area and open-concept kitchen with extensive cabinetry, ample counter space and kitchen island with seating capacity. Adjacent to the kitchen is an large mudroom with laundry area that leads to the garage. The main level also features a spacious primary bedroom with two walk-in closets, 5-piece washroom with dual vanity, and three additional bedrooms and a 4-piece washroom. The lower-level is equipped with radiant in-floor heating for year-round comfort and it has a home theatre projector and screen, wired for surround sound. With 9ft ceilings, there is ample space for a variety of uses whether its a golf simulator haven, basement hockey rink, home gym, or a cozy recreation area.The home is fully wheelchair accessible, ensuring ease of movement throughout the entire space. For those who need room for vehicles, hobbies, or business, this property includes not one, but two garages. The large attached garage (26'11" x 43'10ft) provides ample space for four vehicles, tools, and storage. In addition, the separate commercial garage measuring approximately 28ft by 36ft, offers a fantastic opportunity for business owners or anyone needing extra workspace for projects or equipment. Whether you're entertaining guests or enjoying peaceful family nights, this backyard is designed for relaxation and fun, with the pool, fire pit, interlock patio with ample room for hosting barbecue parties. Furnace- 2022; AC- 2023; 80 Gallon Hot Water Tank - 2022; Rebuilt Water Softener - 2023; Microwave and Dishwasher - 2024. (id:56864)
Royal LePage Team Realty
208 - 26 Pearl Street
Smith Falls, Ontario
Charming one-bedroom condo at 26 Pearl Street, in Smiths Falls, ideal for low-maintenance living. Recently updated with renovated floors and freshly painted interiors, this unit features an updated modern galley kitchen (fridge and stove included) and an inviting living room that opens onto a balcony. The unit includes a four-piece bath, built-in storage space, and a common locker, with shared laundry facilities on the lower level. Heated by efficient baseboard electric and perfect for those seeking a cozy, easy-care home or a lock-and-go lifestyle. (id:56864)
RE/MAX Affiliates Realty Ltd.
26 King Street
Smith Falls, Ontario
Perfect for Multi-Generational Living or Co-Ownership! This brand-new home, built in 2023, is ideal for extended families or shared ownership. It offers two fully separate living spaces, each featuring its own kitchen, 4-piece bathroom, laundry, and cozy gas fireplace. Main Floor: 3 spacious bedrooms, high ceilings, and ample living space. Lower Level: A fully equipped suite with 2 bedrooms, kitchen, bathroom, an office, laundry room, and a private entrance. Both units have their own central air, furnaces, and utilities (hydro, gas), ensuring comfort and privacy. With separate entrances and immediate possession available, this home is move-in ready! (id:56864)
Century 21 Synergy Realty Inc.
1102 Perth Road N
Beckwith, Ontario
ATTENTION all Contractors; Developers and Investors - this is a great opportunity to look into possibilities of renovating this old farm house or building a new one on a amazing - 4.77 acre lot backing and siding onto the very popular "Moodie Estates" an amazing and beautiful development by Parkview Homes!! The location as well is great as the Farm House/Lot is situated close to Carleton Place; Perth; Smith Falls, Stittsville/Kanata and Ottawa - providing the ease of ideal country living and convenience of being close to all amenities! 24 Hour irrevocable on all offers. (id:56864)
Royal LePage Team Realty
41 Patterson Crescent
Carleton Place, Ontario
OPEN HOUSE Sunday April 13th 1pm-230pm. Welcome to 41 Patterson Cres blending the best of both worlds with an "almost" new 2022 custom-built home situated in a mature family friendly neighbourhood in the charming town of Carleton Place. Stunning landscaping gives this home fantastic curb appeal with a covered front verandah. Beautifully combining elegance and functionality, this home features rich hardwood floors, an incredible kitchen and dining area with stainless steel appliances and Cambria quartz counters, a spacious master bedroom with a walk in closet and gorgeous ensuite, laundry room thoughtfully located upstairs, and a fully finished basement providing a cozy family room, storage area, and rough-in for a fourth bathroom. As summer approaches, the fenced backyard becomes a personal paradise with a saltwater pool and covered back porch for outdoor dining and relaxing. The insulated and drywalled garage offers even more space.This home is truly turn key and could be in the pages of a magazine . 24 hour irrevocable on all offers. (id:56864)
Innovation Realty Ltd
408 Doran Road
Tay Valley, Ontario
Discover the allure of 408 Doran Rd, a sprawling 5-acre treed lot nestled in the heart of Maberly. Situated on the peaceful corner of Doran Rd. and McVeigh Rd., this property provides the perfect escape from the hustle and bustle of city life. Surrounded by lush greenery and mature trees, this lot offers a serene and private setting where you can truly unwind and connect with nature. Imagine waking up to the soothing sounds of birdsong and enjoying the peace and quiet that only a rural setting can provide. While offering a tranquil retreat, this property is conveniently located just 15 minutes west of Perth and within close proximity to Highway 7. This means you can enjoy all the benefits of country living while still having easy access to urban amenities and services. With its high and dry elevations, a small seasonal creek, and a graveled driveway with a culvert, this lot provides the ideal canvas for building your dream home. The existing mature trees add to the natural beauty of the property and provide shade and privacy. Hydro and telephone lines are readily available at the road, ensuring that you have all the essential utilities for comfortable living. The property is zoned Rural, providing flexibility for various residential uses. A recent survey is available for your reference, and the surveyor spikes are clearly visible as you walk the lot, making it easy to visualize the boundaries and potential building sites. Please note that HST is applicable and will be added to the final purchase price. Don't miss this incredible opportunity to own a piece of paradise in Maberly. Schedule a viewing today and experience the endless possibilities that await you at 408 Doran Rd. (id:56864)
Keller Williams Integrity Realty
144 Affleck Crescent
Lanark Highlands, Ontario
Experience the timeless elegance of this impeccably maintained 3-bed log home. This remarkable property balances rustic charm with modern comforts, offering an inviting atmosphere that has been thoughtfully enhanced with extensive updates and meticulous attention to detail. Step inside to discover a warm and inviting space, where exposed log walls on the main floor create a striking visual focal point. The main floor boasts an open-concept design that seamlessly integrates a bright kitchen, dining area, and living room. Brand-new flooring throughout both the main and upper levels introduces a contemporary feel while maintaining the home's original character. The upper level is dedicated to the bedrooms and a well-appointed bathroom, which features a large soaker tub, offering a perfect spot to unwind. The lower level features convenient outside access, perfect for easy entry or storage. It also includes a laundry room, office space for productivity, and a cozy rec room ideal for relaxation or entertainment. The homes outdoor space is equally impressive, featuring a two-level back deck and patio that provides the perfect setting for outdoor gatherings, barbecues, or simply enjoying the beautiful surroundings. This home has been thoughtfully updated with modern systems, including a roof replacement in 2017, and a new furnace and central air system in 2019, ensuring optimal climate control throughout the year. The plumbing and ducts were fully updated and cleaned in 2024, and the septic system was pumped and serviced in 2024, providing peace of mind for years to come. The log exterior not only adds to the home's stunning appeal but also contributes to excellent insulation, keeping the space warm in winter and cool in summer. With its perfect blend of modern updates, rustic charm, and thoughtful upgrades, this home is an ideal retreat or full-time residence. Don't miss the opportunity to make this meticulously cared-for log home your own. (id:56864)
Century 21 Synergy Realty Inc.
63 Whitcomb Crescent
Smith Falls, Ontario
First time home buyers, investors, or right sizer's welcome to this 3 bed 3 bath coveted END unit town home! Modern Living at it's BEST! This home offers a great location, within walking distance to shopping, dining, and endless outdoor trails. Featuring a spacious interior with an abundance of light & space. The open-concept layout is perfect for entertaining with a seamless flow between kitchen, dining, and living areas. The lower level family room has rare soaring ceilings & huge oversized windows that make it so bright! Don't miss this opportunity to own a move in ready town home in a highly sought after community. (id:56864)
Bennett Property Shop Realty
10 Staples Boulevard
Smith Falls, Ontario
Escape the city to enjoy townhome living with NO condo fees! Rare location in Bellamy Farm with no rear neighbours, backing onto the Cataraqui Trail. The upgrades in this home are sure to impress with a well-designed open concept floor plan by Park View Homes. The kitchen offers a custom tiled backsplash, stainless steel appliances, soft close cabinets, centre island and added pantry space. Enjoy the afternoon sun beaming through the patio doors off of the dining room, with access to the rear deck and backyard space. Privacy and tranquility surround you with the walking trail just steps from your backyard. The 2nd level has two generous sized bedrooms with laminate flooring and the main 4pc bath. On the top floor you will find the owner's retreat through the double french doors, with a custom feature wall, walk-in closet and 4pc ensuite bath. Convenient upper floor laundry room is just steps away with a stackable washer/dryer and added custom closet to store your vacuum and cleaning supplies. Soaring ceilings provide tons of natural light in the lower level family room, perfect for a play area or family movie nights. Custom automatic window blinds have been added for convenience, along with a built-in media centre. The utility room and additional storage space are located on this level to tuck away seasonal items. Unlike other blocks in this development, all utility components are owned outright, so there are no rental fees to be paid. Enjoy the peace of mind with Tarion Warranty coverage in place until April 2028. Other upgrades/features include: A/C, hose bib in garage, central vac rough-in, fresh paint throughout, all new lighting, vent covers, bathroom mirrors, fixtures, automatic fan sensors, curtain rods, ceiling fan and feature wall in primary bedroom, digital thermostat and smart lock on front door. Located close to the Catholic and Public Elementary Schools, SFDCI, and amenities including a grocery store, Canadian Tire, Starbucks, Walmart, LCBO & more! (id:56864)
Century 21 Synergy Realty Inc.
1496 Drummond School Road
Drummond/north Elmsley, Ontario
Sun rises and sets over sparkling new 2022 bungalow and its amazing 3-car garage-workshop that has heat, hydro and water. Setting is 1.4 acres in upscale quiet country neighbourhood, happily located just 15 mins from Perth or Carleton Place. The home has attractive stone and siding that blends into earth's landscape. You will be pleased with how the well-design front deck offers both place to relax and welcoming entrance. Front door glass panels let light flow inside and, you have convenient front closet. High vaulted ceiling creates great sense of space in open living-dining and kitchen. Big windows for full sunshine. Dining room includes contemporary iron-styled chandelier and patio doors to back deck with BBQ hookup. Modern vogue kitchen has island-breakfast bar, deep corner cabinets, pantry and window overlooking big back yard. Primary suite also features large window and includes walk-in closet with auto light; 4-pc ensuite separate glass shower and deep soaker tub with porcelain surround that complements porcelain floor. Expansive lower level comfortable family room, part of it awaits your finishing plans. Lower level also has bedroom with huge closet and its wrap-about rod. Lower level 4-pc bathroom features deep soaker surrounded by porcelain tile. Lounging front and back decks, ideal for watching sun sets and sun rises; listen to the crickets and wait for evening's first star. Car enthusiasts, contractors and hobbyist will appreciate the superb 3-car garage that's all finished with floor drains, drywall and pot lights; overhead propane heater; hot & cold water and wrap-about 30x20' workbench. Located on paved township road with garbage pickup and mail delivery. Elementary school minute walk away. Bell hi-speed and cell service. Mississippi Lake public boat launch just 5 mins down the road. And, 15 min drive to picturesque historical Perth for shopping and fine dining or 15 mins to larger center of Carleton Place. Direct 30 minute commute to Kanata. (id:56864)
Coldwell Banker First Ottawa Realty
460 Jasper Crescent
Clarence-Rockland, Ontario
OPEN HOUSE SUNDAY MAY 4 2-4 PM! Welcome to this beautiful 2-bedroom, 2-bathroom bungalow in Clarence-Rockland. As you step inside, you'll be greeted by a bright and spacious living area, featuring a stunning gas stone fireplace that adds warmth and charm. The main floor is enhanced by soaring cathedral ceilings, creating an open, airy feel throughout the space. The dedicated dining area flows effortlessly into the kitchen, which boasts elegant birch cabinets with intricate moldings, ample storage, and stainless steel appliances. A cozy eating area with access to the rear yard makes it easy to enjoy al fresco dining.The spacious primary bedroom includes a walk-in closet and a private 3-piece ensuite for your comfort. An additional well-sized bedroom is ideal for guests or a home office, with a nearby 4-piece bathroom. An oak staircase leads to the unfinished basement with rough-in for a third full bathroom, providing endless possibilities for customization and additional living space. Outside, you'll find a deck and a fully fenced yard, along with a convenient storage shed for all your outdoor needs.The double gas-heated garage is a standout feature, offering insulated garage doors, hot and cold water access, and a floor drain. It's perfect for cleaning up or working on your car. This home is located in a quiet neighborhood with easy access to amenities and is move-in ready! (id:56864)
Exp Realty
447 Bridge Street N
Carleton Place, Ontario
Discover this inviting three-storey home, perfect for first-time homebuyers or savvy investors. Featuring 3 bedrooms and 2 bathrooms, including a primary ensuite, this property combines comfort and convenience. The lot has over 500ft in length right in-town. Enjoy a private backyard that backs onto parkland, ideal for outdoor gatherings and relaxation. Located within walking distance to schools, a swimming pool, shops, and scenic trails, this home offers an excellent lifestyle for those just starting out. Don't miss the chance to own a charming home in a desirable location. 24 Hour Irrevocable for all offers. (id:56864)
RE/MAX Affiliates Realty Ltd.
448 Van Dusen Street
Mississippi Mills, Ontario
Welcome to this stunning detached bungalow situated in the highly sought-after Riverfront Estates in Almonte, This home features a Deslauriers custom kitchen, complete with granite countertops, a central island and a convenient breakfast bar. The kitchen is outfitted with stainless steel appliances and offers ample cupboard and pantry space. A spacious family room overlooks the beautiful backyard with a deck, privacy shrubs and a fire pit. The main floor also includes a very versatile front office, den or sitting space. On the main level, you will find two generous-sized bedrooms and two full bathrooms. The primary suite boasts a spa-like bathroom and walk-in closet. The professionally finished lower level is currently used a yoga studio. It is a large, bright, open space with a kitchen area, office/ 3rd bedroom, two storage areas and a furnace room. The bathroom is a masterpiece, featuring a very large shower with custom floor-to-ceiling tiles. The two-car garage includes plenty of shelving and storage and a door to access the home and the outside. (id:56864)
RE/MAX Affiliates Realty Ltd.
1214 Ramsay Concession 12 Road
Mississippi Mills, Ontario
Situated on aprx 4.83 acres enjoy country living without being remote. Only 20 min from Kanata & 5 min east of the beautiful town of Almonte. This charming 1970's split level home features 4 beds, 1.5 baths w/ main floor laundry & a heated 2 car garage. Exceptionally maintained over the yrs w/ many mechanical upgrades, this bright & spacious home has everything needed inside & out. Enjoy a cozy family rm & ambiance of a wood burning stone fireplace. Family time & dinners in a traditional dinning-living rm. Fully finished basement w/ abundant storage. Paint/Deck 2024, Windows 2016/17, A/C 2023, Roof/Furnace 2012. The fenced in pasture is perfect for equestrian lovers. Hobby Farm/Homesteaders paradise, w/ raised garden beds, & a fully enclosed paddock for fowl & smaller farm animals. 30 x 60 ft barn w/ 4 horse stalls, 2 chicken coops & pens, 2 paddocks, 30 amp panel, plumbing & steel roof (2022). 40 x 80 ft professionally laid Gravel Pad w/ 35 x 60 ft steel framed covered shelter 2017. (id:56864)
Avenue North Realty Inc.
00 George Avenue
Perth, Ontario
This lot offers the perfect opportunity for an infill income property in the wonderful town of Heritage Perth. Located on a quiet street conveniently just walking distance to schools, shopping, and the beautiful downtown area, this property is a great location to attract a strong tenant profile. The Town of Perth is a picturesque town, highly sought after by retirees, along with having strong employment opportunities for younger people. Don't hesitate, call today! (id:56864)
RE/MAX Affiliates Realty Ltd.
418 Nicole Street
Smith Falls, Ontario
Discover this beautifully renovated 2-bedroom trailer nestled in a serene corner of the park, overlooking a peaceful wooded area. Recently updated with modern touches, this home boasts brand-new flooring throughout, a stylish kitchen, a fully remodeled bathroom, and freshly painted interiors. Thoughtfully designed, the space includes a versatile mudroom/den/office right inside the entrance, offering an extra living area to suit your needs. Step outside to enjoy the newly landscaped surroundings, featuring two driveways and a convenient storage shed for all your essentials. With new steps at each door and attention to detail in every upgrade, this home is truly move-in ready. Embrace a low-maintenance lifestyle in this quiet community, surrounded by nature, while being just minutes from the amenities of town. Don't miss this rare turnkey opportunity schedule your viewing today! Property is located on Leased Land, with Park Management approval being required for purchase. The monthly park fees are $725/month and cover garbage removal, water, sewer and property taxes. (id:56864)
RE/MAX Affiliates Realty Ltd.
P - 4 Pearl Street
Smith Falls, Ontario
IDEAL FOR FIRST-TIME BUYERS OR A GREAT INVESTMENT OPPORTUNITY! This three-level condo features two bedrooms plus a loft/den that can serve as a third bedroom. Enjoy your own private patio with fencing, offering a serene view of trees and nature. The unit includes an outdoor parking space, visitor parking, and access to on-site laundry. Conveniently located within walking distance to schools, shopping, parks, playgrounds, and the beautiful Rideau Canal. (id:56864)
RE/MAX Affiliates Realty Ltd.
131 Antler Court
Mississippi Mills, Ontario
Welcome to White Tail Ridge, a family-friendly community blending small-town charm with modern convenience. Situated just minutes from the picturesque Town of Almonte, a frequent setting in Hallmark Movies, this community offers both natural gas and municipal services for your comfort. Ideal for families, this 4+1 bedroom, 4 bathroom home features a main floor office, an open concept design, a main floor laundry room, and a bright kitchen with stainless steel appliances and granite countertops. The elegant living room includes a cozy fireplace, while the spacious master bedroom comes with a walk-in closet and a luxurious 5-piece ensuite bath. The fully finished basement offers a family room, 5th bedroom/bonus room, ample storage, and a 4th full bathroom. Get ready to enjoy summer in your beautifully landscaped, fully fenced backyard with a shed and firepit, and relax on the covered front porch with a glass of cold lemonade. For the small business owner or work from home parent there is a 2nd office space insulated and heated in the garage. 24 hour irrevocable on all offers please. (id:56864)
Innovation Realty Ltd
2921 Tatlock Road
Mississippi Mills, Ontario
Discover the charm of village life in Clayton! This delightful family home offers a serene retreat on nearly an acre of land, perfect for creating lasting memories. Imagine winter days spent tobogganing down your own private hill or skating on a backyard rink, while summer beckons with swimming and fishing just a short stroll away at the public dock. Inside, enjoy modern comforts with recent updates, including a 2023 water softener and hot water tank, 2021 kitchen appliances, brand new washer and dryer, and a 5-year-old furnace and roof. The freshly painted interior provides a bright and welcoming atmosphere, with a convenient first-floor primary bedroom and additional bedrooms and an office upstairs. Stay connected with high-speed internet, ideal for remote work or school projects. The vibrant community of Clayton offers a general store with groceries, pizza, and an LCBO, all within a block, plus a nearby ball field for summer fun. Launch your boat, kayak, or canoe from the accessible public dock, or explore the nearby trails perfect for snowmobiling and RTV adventures. Engineered drawings for a potential addition are available, offering exciting possibilities for expansion. This well-maintained home, with a 2-year-old septic system, is ready for you to move in and enjoy. A detached garage/workshop provides ample space for hobbies. Flexible closing preferred after school is out. Welcome to your peaceful haven in Clayton! (id:56864)
Royal LePage Team Realty
621 Highway 43 Highway W
North Grenville, Ontario
Rideau River waterfront lot. This is a rare opportunity to build your dream home or cottage on an beautiful 6.46 acre waterfront lot just minutes from the vibrant community of Merrickville. The property is located on the Rideau Canal, a designated UNESCO World Heritage Site. A great deal of preliminary work has been done with a building footprint cleared and a new winding driveway in place. Final building permit would still have to be approved through the Township. Frontage along the water is approx 550 ft. This location is only 30 min to Brockville, 45 min to Ottawa and 20 min to Kemptville or Smiths Falls. The property is situated between Merrickville and Kilmarnock Locks. (id:56864)
Coldwell Banker Coburn Realty
657 Hamsa Street
Ottawa, Ontario
OPEN HOUSE SUN April 13th 2 to 4pm! Absolutely move in ready, 2 Storey, 3 Bed/4 Bath Townhome Located in Barrhaven's Popular Harmony Community! This Stunning Haven by Minto offers plenty of modern features: Inviting Sunken Foyer w/2pc bath for your guests. Wide plank engineered hardwood flooring throughout the first level and on stairs. Separate dining area w flat ceilings. Beautiful finishes, including Scandinavian style pendant lighting in open concept Kitchen/Living area with 9 foot ceilings, large windows overlooking the ravine, quartz counters, pot lights & neutral paint colours. Rough in for gas behind SS Stove with upgraded hoodfan. NO Laminate counters anywhere. Main floor Includes timeless style kitchen w/SS Appliances, island w breakfast bar sits 5, subway tile backsplash & access to rear yard! Bright Dining & Living rooms off of kitchen, perfect for entertaining guests. Second level includes spacious primary bedroom w/W.I.C & 3pc Ensuite with standing glass tile shower. Sizeable secondary bedrooms both with generous closets. 4pc Bath & linen closet complete 2nd Floor. Large FULLY FINISHED Lower Level for additional family or Rec RM - Includes 2pc Bath & huge windows for plenty of llight! Modern roller-style privacy blinds in all rooms & no stipple anywhere, smooth ceilings throughout. Separate Furnace room w Laundry area and under stair storage area. Close to Parks, Shopping, Transit, Schools, Trails & More! Move in today! (id:56864)
RE/MAX Absolute Realty Inc.
1326 2nd Dalhousie Concession
Lanark Highlands, Ontario
This is an EXTREMELY unusual opportunity. A lovely long driveway leads to this stunning lot with breathtaking views from all corners, and complete privacy. Incredibly, there is already a drilled well and septic system, as well as a shed. The home on the property was vacant when it burned down in 2021. The building including foundation has been completely removed, leaving a perfect building parcel for anyone interested in building their forever home. The old pool in the video has been removed. (id:56864)
Keller Williams Integrity Realty
00 Ebbs Bay Road
Drummond/north Elmsley, Ontario
Looking for a perfect place to build your home? Look no further. 1+ Acre Lot is located just 15 minutes from Carleton Place, and 20 minutes from Perth. This lovely rolling, nicely treed parcel is located on a paved road, just 5 mins off of Highway 7, with a mixture of deciduous and evergreen trees. Very close to popular Mississippi Lake, with a boat launch only 20 minutes away! Call today to book your private Tour. (id:56864)
RE/MAX Affiliates Realty Ltd.
51 Abbott Street N
Smith Falls, Ontario
Building for sale! Prime Commercial Opportunity 51 Abbott St N, Smiths Falls; a highly versatile 3,277 sq ft commercial building with a rich history, originally serving as part of the Pepsi Co. Bottling Plant. Currently operating as a printing business, this property offers exceptional visibility on a well-traveled road, ensuring high exposure for your business. Ample on-site parking makes access convenient for customers and staff alike, a rare find in a central location. Recent valuable updates enhance both the functionality and appeal of the space, making it move-in ready for a variety of uses. Situated just steps from the canal and within walking distance to key amenities, this location offers both convenience and charm. Whether you're looking for retail, office, or light industrial space, 51 Abbott St N delivers the perfect combination of history, modern updates, and unbeatable accessibility. Don't miss this incredible investment opportunity! (id:56864)
RE/MAX Affiliates Realty Ltd.
78 Rabb Street
Smith Falls, Ontario
Welcome to Maple Ridge the newest development in Smiths Falls by Campbell Homes. This to-be-built stunning Hudson model available on lots 32-36, comes above average included finishes that are sure to impress. These homes are built with ICF (Insulated Concrete Form) foundation for the basement and main floor to the base of the roof rafters providing amazing insulation factors and sound barrier. These Energy Star Efficient homes are outfitted with stunnung standard finishes including quartz countertops, oversized kitchen cabinets, luxury vinyl plank flooring, and large room brightening windows on both levels. Pictured here is The Hudson Model with a daylight basement on a nice sized lot. The main floor features 1350 sq ft, 2 bedrooms and 2 bathrooms, and a 3rd bath roughed in downstairs. With a large bright open concept living space that features smooth 9" ceilings, a professionally designed kitchen with custom cabinetry, tile backsplash. The switchback stairs allow for ease of access to the backyard from the main floor or the basement. The large front verandah allows you to sit out and enjoy your neighbourhood. The daylight basement is flooded with light. Choose to finish the basement, add additional bedrooms and living space at a reasonable cost or upgrade your main level and add a beautiful kitchen island and or a cozy fireplace to your living room. Come see our models and design your dream with our help, have fun choosing all your finishes from our vast options, you also can choose your exterior from the beautiful stone or brick and siding options. Our sales centre is located on Armstrong Drive, stop by and view the selection of finishes in the sales centre and in our completed models. Call and book your showing today or stop by the Sales Centre on Rabb St Saturdays and Sundays 11:00-3:00. (id:56864)
RE/MAX Affiliates Realty Ltd.
18 Winnifred Street N
Smith Falls, Ontario
This charming 4 bedroom, 2 full bathroom home has it all and is perfectly situated in town, offering easy access to all the amenities you need, including shopping, schools, and parks. With plenty of parking space in the double wide driveway, a fully fenced backyard, and fantastic outdoor features, this property is ideal for those who enjoy both indoor and outdoor living. The spacious backyard includes multiple decks for relaxing or entertaining, a refreshing above ground pool (professionally installed 2024) for summer fun, and a large Amish shed (2021) with power that provides extra storage or can be used as a workshop. Enter through the gate to the back entryway with storage or enter through the covered front porch into an inviting foyer with gorgeous finishes. The light pours into the dining area though the bay windows where families can dine or enjoy a game night. Retreat to the living room where there are double glass doors that offer an open concept feel or could be closed depending on preference. The newly updated kitchen offers an island peninsula and updated appliances (2020). Also on the main floor, is a full bathroom with tub/shower combo which is so convenient if you have little ones or pets. The second level boasts 4 bedrooms and newly updated, modern bathroom with large walk in shower. There are so many updates to this property, you need to book a showing to see for yourself. (id:56864)
RE/MAX Affiliates Realty Ltd.
854 Iron Mine Road
Lanark Highlands, Ontario
Discover the perfect site for your dream home on this expansive 3.68-acre corner lot. Nestled in a tranquil and scenic location, this property boasts stunning views of Sheridan Rapids and is teeming with wildlife, offering a peaceful retreat from the hustle and bustle. Ready for development, the lot comes equipped with a gravel driveway and a drilled well, with hydro conveniently accessible along the roadside. Embrace the opportunity to build your dream home in this serene and beautiful setting. (id:56864)
RE/MAX Affiliates Realty Ltd.
111 Brockville Street
Smith Falls, Ontario
Owner-occupied DUPLEX. Step into a piece of history with this beautifully maintained red brick century home, showcasing original character from the intricate millwork to the stunning stained glass window in the living room. Live comfortably in the entire property or take advantage of the vacant 1 bedroom apartment which is vacant, allowing you to choose your own tenants, or offering a private space for guests. The main home features an expansive mid-century kitchen with beautiful wood cabinetry, a walk-in pantry, and ample space for an eat-in area. A conveniently located main-floor laundry room adds to the home's practicality. Formal dining offers an elegant space for gatherings, while the large main-floor bedroom provides comfort and convenience alongside a well-appointed three-piece bath. Upstairs, the primary bedroom has a massive walk-in closet and spacious 4pc ensuite. Just outside the stairs leading to the basement, a utility closet with a laundry sink offers additional storage for cleaning supplies and household essentials. The basement itself includes a cold cellar with a workbench and plenty of room for seasonal storage. The upper suite has a separate entrance and features high ceilings, bright living room with a charming bay window and an updated kitchen with plenty of room for a cozy breakfast nook. At the end of the hallway, a wooden door with original hardware opens onto a private balcony. A 4pc bath and main-floor laundry add further convenience to this separate living space. The corner lot offers endless potential for gardening along with a detached garage featuring automatic garage door opener, work bench, shelving and stairs leading to a loft for even more storage. Recent updates include a gas furnace installed in 2018, new hot water tank in 2022 and paved driveway offering parking for 4 vehicles. Whether you're looking for a spacious family residence or a home with flexible living options, this property is not to be missed! (id:56864)
Century 21 Synergy Realty Inc.
65 Ferrara Drive
Smith Falls, Ontario
Available May 15th. Snow removal and lawn maintenance included. Welcome to Kevlar Developments' Heritage Trails Lombard Model with a side entrance. Enjoy all the amenities Smiths Falls has to offer while living within walking distance to Heritage Recreational Trail/Cataraquai trail and the Rideau Canal System. Inside these homes is a spacious open concept floor-plan which includes upscale finishes, in unit laundry, 2 bedrooms, 1.5 bathrooms, natural gas, radiant heat, 3 wall unit air conditioning units, and lots of closet space. Primary bedroom has a large ensuite bathroom and 2 closets, one being a walk-in. The bright open kitchen has a large island, lots of cupborad space, and comes complete with stainless steel appliances as well as a washer and dryer. Enjoy your own personal attached garage, a driveway with 2-3 parking spots and backyard with a patio. Minimum 1 year lease required. Interior photos are of a similar unit and some have been virtually staged. **EXTRAS** Water, Lawn Maintenance and Snow Removal Included. Photos are of a different model, must be seen to be appreciated, this is the largest model at 1115 sq feet. Some photos have been virtually staged. (id:56864)
RE/MAX Affiliates Realty Ltd.
1209 - 203 Catherine Street
Ottawa, Ontario
Experience upscale downtown living in the highly sought-after SoBa Building - South on Bank! This beautifully designed 2-bedroom, 1-bathroom unit offers 662 sqft. of living space, plus an additional 78 sqft. private balcony with unobstructed city views. Step inside to discover an open-concept layout that seamlessly connects the living, dining, and kitchen areas, creating an inviting and functional space. With 9-ft ceilings and floor-to-ceiling windows throughout, this light-filled unit feels bright all day long. The modern kitchen is equipped with ample cupboard space and all the essentials for home-cooked meals, while the living area extends to a spacious balcony, perfect for relaxing and taking in the downtown skyline. SoBa offers exceptional amenities, including: an outdoor spa pool, fitness centre, elegant party room. Located in the heart of downtown, this condo is just steps from the Canadian Museum of Nature and close to shopping, dining and public transit. Easy access to Highway 417 makes commuting a breeze. The building offers a dedicated concierge service, ensuring security and convenience for residents. The unit also includes underground parking. This unit is perfect for young professionals, couples, and students seeking modern downtown living. (id:56864)
Century 21 Synergy Realty Inc
45 Carleton Street
Mississippi Mills, Ontario
Welcome to picturesque Almonte & view this single home on Coleman Island. 3 bedroom, 2 bath home w/nat gas furnace, steel roof, c/air (2025), hardwood and ceramic floors on main level, original refinished pine floors on second level. No carpets. Large country style kitchen, w/adjoining laundry area and family room, & 2 pc bath. Insulated & wired 16x17 workshop (office or hobby room). New kitch w/quartz counters (2025). Fenced yard w/view of parkland & river, private yard w/patio. Quiet street in family neighbourhood of Coleman Island. Currently rented. Schedule B must accompany all offers. 24 hours notice for showings. Owner is a licensed realtor. A few minutes walk to shops and stores, restaurants, pub, library, post office, bakery, butcher shop, LCBO, banking, The Beer Store, auto garage, dentist, brewery, medical services. Almonte is noted for its first rate hospital, & friendly community. Hummingbird chocolate, skating rink, curling rink, swimming beach, boating & fishing in the Mississippi River, tennis courts, fitness clubs, brewery, Vodkow distillery, fat free donut manufacturer, splash pad, dog park, skate board park, pickle ball, soccer fields, basket ball, frisbee park, Rotary Club, Royal Canadian Legion, Lions Club, Civitan Club, Almonte agricultural fair, Puppets Up festival, Highland Games, concerts, Volkswagon bus fusion meet, etc. Golf clubs near by. Almonte, an age friendly community with abundant parks, walk ways, cycling, & trails. Something for everyone! (id:56864)
RE/MAX Hallmark Realty Group
145 Ferrara Drive
Smith Falls, Ontario
This stylish and affordable three-story END UNIT townhome is the perfect fit for first-time buyers! With approximately 1,750 sq. ft. of upgraded living space, this home offers everything you need to start building your future.The kitchen is designed for both function and style, featuring QUARTZ countertops, beautiful backsplash, a breakfast bar, and upgraded plumbing fixtures. Stainless steel appliances, including a fridge, stove, dishwasher, and over-the-range microwave, make meal prep a breeze.On the second floor, you'll find two bright bedrooms and a three-piece bathroom, ideal for family, guests, or even a home office. The top-floor primary suite is your private retreat, complete with a walk-in closet, ensuite with a custom-tiled shower upgrade, and laundry conveniently located on the same level.Enjoy a lifestyle of convenience and community, with parks, the Rideau Canal, and local amenities just steps away. Walk to nearby shops like Walmart, Canadian Tire, Tim Hortons, Independent Grocer, and LCBO all right at your doorstep.This home is a fantastic opportunity to invest in your future and enjoy the perks of homeownership in a vibrant, well-connected neighborhood. Dont miss out! NO RENTAL ITEMS in this home! (id:56864)
Innovation Realty Ltd.





