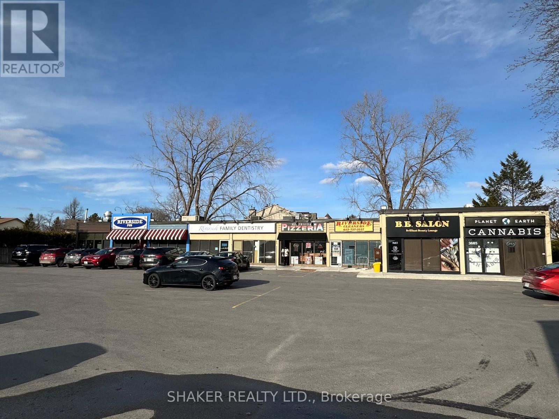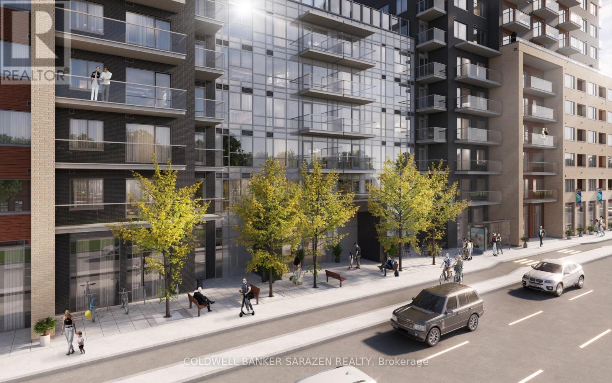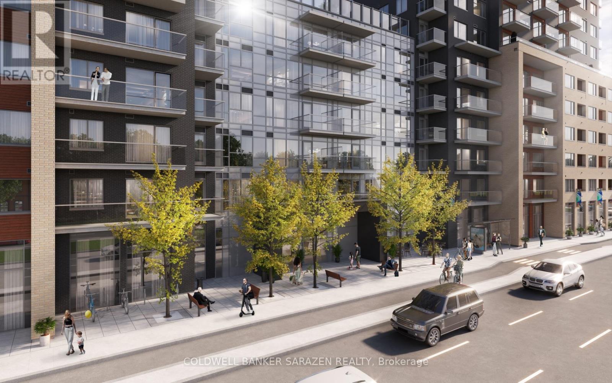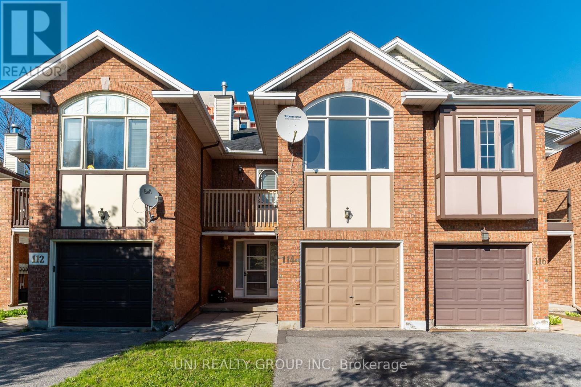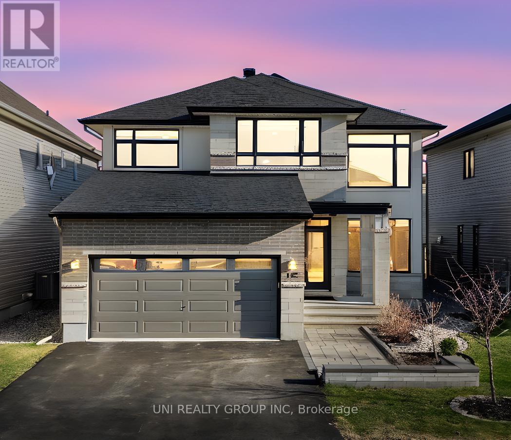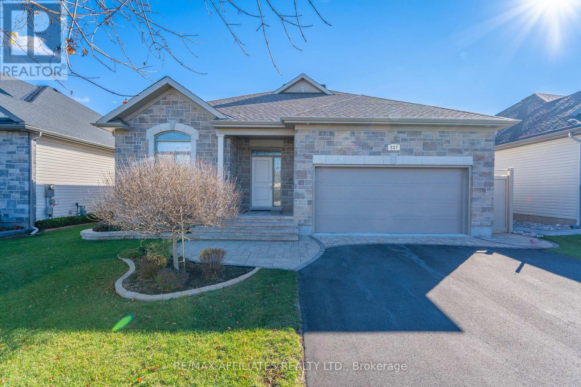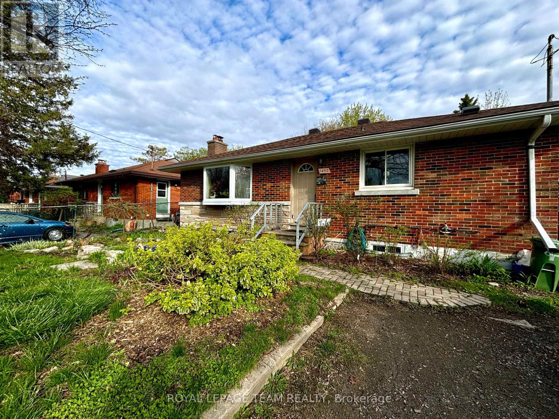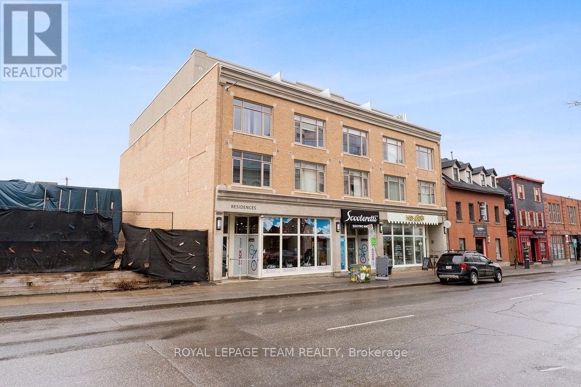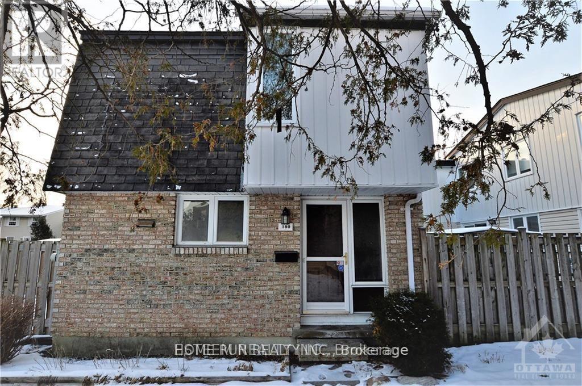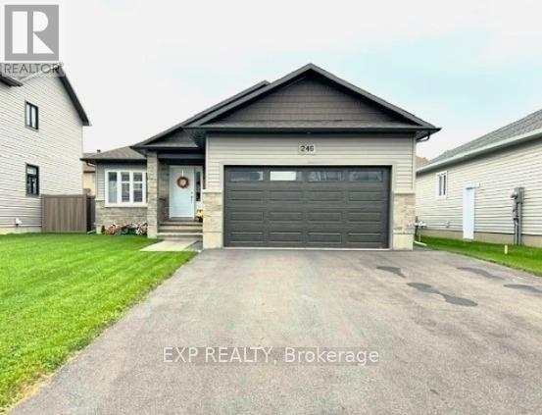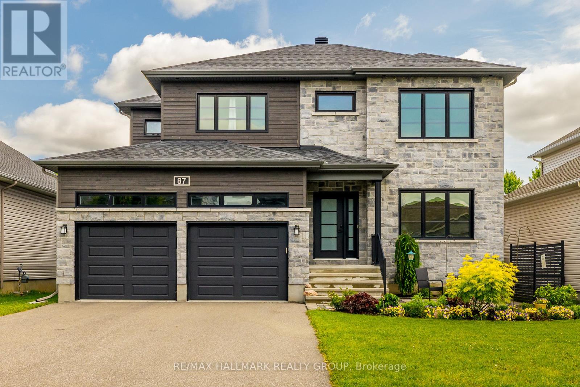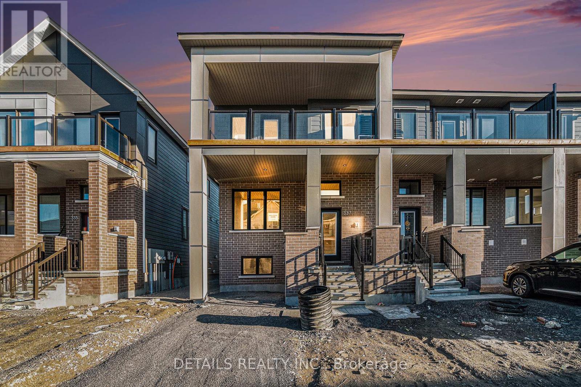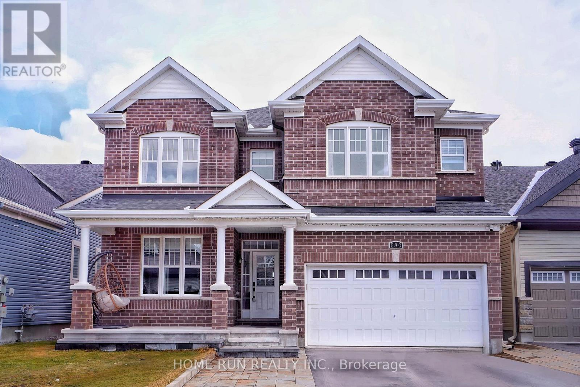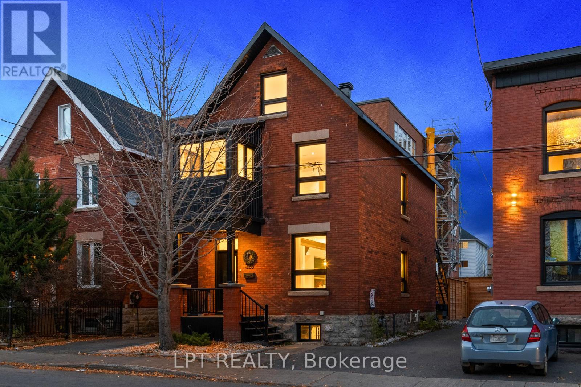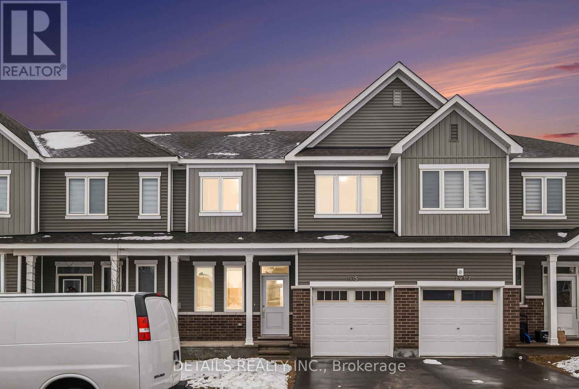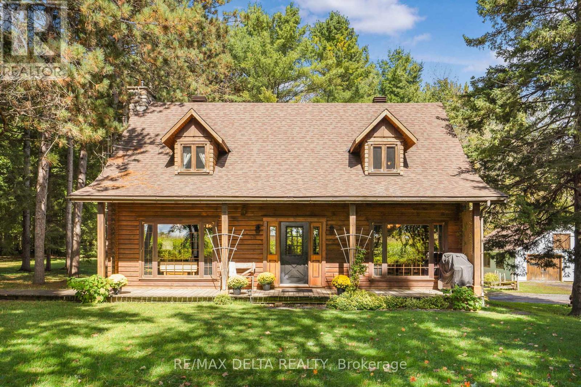231 Perth Street
Brockville, Ontario
Looking for a quiet, comfortable place to call home? Updated Brick Semi in Prime Brockville, all-brick freehold semi-detached home in one of Brockville's most established and convenient neighbourhoods. This freshly updated 3-bedroom, 1-bath property with 2025 Upgrades Include:Brand new roof shingles Stylish waterproof vinyl flooring throughout the main level Fresh paint for a clean, modern feel, The bright and inviting main floor features a spacious living area and an eat-in kitchen with direct access to the backyard perfect for summer entertaining or family gatherings. Upstairs, you'll find three generously sized bedrooms and a beautifully renovated 4-piece bathroom. The lower level offers flexible space ideal for a rec room, home office, gym, or additional storage, along with a dedicated laundry area. Location Highlights:Walking distance to schools, parks, shopping, and public transit. Family-friendly street in a sought-after neighbourhood. Don't miss this opportunity contact us today to arrange a private showing! Rent-to-own option available as well. (id:56864)
Sutton Group - Ottawa Realty
203 - 268 Lorry Greenberg Drive S
Ottawa, Ontario
Centrally Located Low-Rise Condo close to Parks and Walking Trails! Bright southern exposure and Spacious 2-bedroom condo in Hunt Club/Greenboro. Available July 1, 2025. The unit boasts a large Primary Bedroom with a Walk-In Closet, a Large 2nd Bedroom with a wall-to-wall closet, In-suite Storage, A large Living-Dining Room with a Balcony facing Southwest, a Large Kitchen with an Extra Pantry, and In-Unit Laundry. This is a non-smoking, pet-free and carpet-free unit. The building has an elevator, 1 surface parking spot (with an outlet for a block heater) and ample visitor parking. Just 20 steps to the elevator. Great Location close to many Parks, Walking Trails, Shopping, Transit, Conroy Pit Loop, Ottawa Airport, Amenities, and More. Rental Application, Recent full credit report, Proof of Income, References required. No smoking and Pets, please. The Other is Storage and Balcony. (id:56864)
RE/MAX Hallmark Realty Group
3681 Riverside Drive
Ottawa, Ontario
Busy Plaza. High Volume traffic. Ideal for barber, spa, tattoo, or any small retail/service business. 650 sq ft. Additional Rent: $1272 per month plus utilities. Parking on site. Pylon sign available. Join Riverside Pub, Pizza, Hair salon, dentist, and cannabis. (id:56864)
Shaker Realty Ltd.
2001 Neepawa Avenue
Ottawa, Ontario
Welcome to a beautifully updated, two-story brick home in the heart of Westboro/McKellar Park, one of Ottawa's most desirable, family-oriented neighbourhoods. It is an easy walk to Carlingwood Shopping Centre, top-rated schools such as Woodroffe Public School, Nepean and Notre Dame High Schools, and the Altea Fitness Center. The location boasts a high walking score of 87 with access to both parks & river paths. It is perfect for professional couples & growing families. This 4-bedroom, 3-bathroom home offers exceptional quality and space, maintained with meticulous upgrades. The property is built on a wide pie-shaped lot that is ideal for backyard gardening, a new pool or outdoor play. Enjoy your morning coffee on the walk-out deck that would be ideal for family BBQs. An addition greatly increases the working space of the chef's kitchen with stainless appliances, granite counters, floor-to-ceiling cabinets and tiled backsplash. On the second level, you'll find four big rooms, including a spacious principal bedroom with an en-suite bath & walk-in closet. The fully finished basement is ready for family fun or to take advantage of the workout room. I like the spaciousness of the laundry room, and a fifth bedroom is great for guests or storage. Note the wall of attractive sliding storage shelves. Enjoy the convenience of a double-wide driveway (2021), The garage features an inside entry with a two-piece bath on the right. The interlocking paver walkway and raised planters that lead up to the main entrance (2021) are clean and attractive. This is a rare opportunity to own a move-in-ready home with space to grow in a vibrant, established community. Pride of ownership shines throughout. Public Open House May 25. Ask for the detailed floor plans. Hurry! 48-hour irrevocable required on offers. (id:56864)
Exp Realty
A205 - 1655 Carling Avenue
Ottawa, Ontario
Modern 2-Bedroom at Carlton West Available July 1, 2025.Discover upscale living in this beautifully designed 2-bedroom apartment featuring floor-to-ceiling windows, quartz countertops, luxury vinyl flooring, and premium built-in appliances. Enjoy in-suite laundry, keyless entry, and a spa-inspired bathroom with a deep soaking tub.Amenities include a fitness center, yoga studio, rooftop terrace with BBQs, resident lounge, co-working space, and game room. Pet-friendly with WiFi included. Parking/EV parking and lockers available at additional cost. Book your private tour today! (id:56864)
Coldwell Banker Sarazen Realty
B214 - 1655 Carling Avenue
Ottawa, Ontario
Luxury Living at Carlton West 3 Bed Available! Live in style in this modern 3-bedroom apartment featuring floor-to-ceiling windows, quartz countertops, luxury vinyl flooring, and built-in high-end appliances. Enjoy in-suite laundry, keyless entry, and a spa-inspired bathroom with a deep soaking tub. Amenities include a fitness center, yoga studio, rooftop terrace with BBQs, lounge, co-working spaces, game room, and more. Pet-friendly with WiFi included. Parking/EV parking and lockers available at extra cost. Available July 1,2025. Book your tour today! (id:56864)
Coldwell Banker Sarazen Realty
399 Duvernay Drive
Ottawa, Ontario
Welcome to this fantastic family home in the heart of Queenswood Heights, where comfort, convenience, and community come together! This 3-bedroom, 2.5-bathroom gem is nestled on a quiet, family-friendly street with no through traffic, perfect for peace of mind and playtime. Step inside to a bright open-concept layout, ideal for both everyday living and entertaining. The upgraded kitchen is a chefs dream, offering modern finishes and plenty of counter space. Upstairs, you'll find three spacious bedrooms and a beautifully renovated main bathroom that adds a touch of luxury to your daily routine. Unwind in the cozy living room beside your wood-burning fireplace, or head outside to your huge, fully fenced yard - a rare find with no rear neighbours, offering privacy and space to garden, host, or let the kids and pets roam free. All this, just a short walk to schools, parks, recreation, and the Fallingbrook Shopping Plaza. Whether you're starting a family or simply looking for more room to grow, this home checks all the boxes. Don't miss your chance to live in one of Orléans most beloved neighbourhoods! Recent upgrades for peace of mind include a new roof (2024), high-efficiency furnace and central A/C (2023), and a hot water tank (rental) installed in 2025, ensuring comfort, efficiency, and worry-free living for years to come. (id:56864)
RE/MAX Delta Realty
114 Thornbury Crescent
Ottawa, Ontario
Welcome to 114 Thornbury Crescent, a stunning 3-bedroom, 4-bathroom freehold townhome nestled in the heart of Centrepointeone of Ottawas most sought-after communities. Thoughtfully designed and freshly updated throughout, this move-in-ready home offers the perfect blend of comfort, style, and convenience. Step into a spacious foyer with elegant ceramic flooring and a graceful curved oak staircase that sets the tone for the rest of the home. The main level features an open-concept living and dining area with gleaming hardwood floors, and a cozy gas fireplace ideal for everyday living and entertaining. The sunlit eat-in kitchen is outfitted with beautiful countertops, well maintained appliances, and a patio door that leads to a large rear interlock and a fully fenced private backyard perfect for outdoor gatherings. Upstairs, you'll find three generous bedrooms, the master bedroom includes an expansive primary retreat with soaring cathedral ceilings, a walk-in closet, a luxurious 5-piece ensuite, and your own private balcony to enjoy morning coffee or evening breezes. The fully finished basement adds valuable living space, a full 3-piece bathroom, and a recreation area ideal for guests, extended family, or a home office. Situated just steps from Centrepointe Park, the Ben Franklin Skating Rink, Algonquin College, the city library, future LRT, and College Square, this is a rare opportunity to own a meticulously maintained home in a prime location. Whether youre a growing family, a professional, or an investor, 114 Thornbury Crescent checks all the boxes dont miss out! Kitchen(2022), Bathrooms(2022), Interlock and landscaping(2022). Ceiling changed to a smooth ceiling(2022). Balcony(2022). Stairs(2022), Painting(2025). Master Bedroom windows glass(2022). Auto garage door opener(2021). Some of the pictures are virtually staged. 24 hours irrevocable for all offers. (id:56864)
Uni Realty Group Inc
172 Cambie Road
Ottawa, Ontario
Stunning 2017-built Urbandale "Solana" model single-family home in Riverside South! Offering approximately 3700 sqft of thoughtfully designed living space, 2926 sqf above ground, this 5 bedroom + den + 4 bathroom + builder finished basement home features numerous builder upgrades and high-end finishes. This immaculate home includes tons of premium features throughout! The main floor boasts 9-ft ceilings, hardwood flooring, a spacious foyer, and a striking spiral staircase. The open-concept kitchen is a chefs dream with quartz countertops, stainless steel appliances, a large island, and ample dining space overlooking the south-facing backyard. Adjacent is a generous family room with a gas fireplace, plus formal living and dining areas, a den/office (potential 6th bedroom), a powder room, and a mud/laundry room. Upstairs, the primary suite impresses with 10-ft ceilings, a huge walk-in closet, and a luxurious 5-piece ensuite with double sinks. Four additional well-sized bedrooms and a full bathroom complete the second level. The finished basement is fully finished w/ HUGE egress windows for natural light. It includes a spacious rec room and a full bath. Outdoors, enjoy professionally landscaped front and back yards, a shed, fence, and over $50,000 in upgrades. Some windows were replaced in 2024 (approx. $18,000). The home is very energy-efficient & R-2000 certified by Natural Resources Canada: 3-layer windows above grade, better insulation & exterior insulation for basement, high-efficiency furnace/heat pump, copper pipes, 19' wide garage & more! Close to shopping & dining in Barrhaven and minutes away from the Trillium Line LRT. Some of the pictures are virtually staged. A 24-hour irrevocable is required on all offers. (id:56864)
Uni Realty Group Inc
527 Ace Street
Ottawa, Ontario
*OPEN HOUSE SUNDAY MAY 25, 2025, 2PM-4PM* This Quality Built EQ Home, Alexander Model Features a Unique 50 FT FRONTAGE on a Quite, Private St in a Sought after BUNGALOW COMMUNITY. Meticulously Maintained & Professionally Landscaped- Front & Back, this home is Move In Ready! Spacious Tiled Front Foyer leads to the Open Concept Sun Filled layout w/Stunning 12 FT Ceilings throughout the main floor Liv/Din, Kitchen & Sunroom. Spacious Living Room w/Beautiful FLOOR TO CEILING WINDOWS Offers Tons of Natural Light & Cozy Gas Fireplace. Gleaming Hardwood Floors throughout w/Tile in All Wet areas + Upgraded Oak Staircase. 3 Bedrooms Above Grade, 2 Full Baths w/Upgraded FOUR SEASON SUNROOM w/Convenient MAIN FLOOR LAUNDRY/Mud Rm w/Garage Access. OVERSIZED GARGE (19' Wide x 19'8 Depth, 10'11 Ceilings). Spacious Chefs Kitchen Features an Oversized Island w/Breakfast Bar, Under Valance Lighting, Pantry Area w/2nd Sink w/Extra Cupboard & Counter Space. Great Size Dining Room leads to the 4 Season Sunroom flooded with natural light through the Oversized 2 Storey Windows. Patio Doors Lead to Spacious Deck & Fully Fenced PVC Backyard, FACING SOUTH, Professionally Landscaped w/Interlock & Maintenance Free Gardens. Primary Bedroom Overlooks the Backyard & Features WIC & 6PC Ensuite w/Double Sinks & Bidet. 2 More Spacious Front Bedrooms & 4 PC Bath complete the main floor. Oak Hardwood Staircase leads to the Basement w/Rough-In, Large Windows, Awaiting your Personal Touch. Professional Front & Back Interlock & Beautifully Landscaped. Private Quiet Street w/Easy Access to Parks, Amenities, Trails & Trans Canada Trail. 24 hours irrevocable for all offers. *Some photos virtually staged* (id:56864)
RE/MAX Affiliates Realty Ltd.
101 Sentinel Pine Way
Ottawa, Ontario
This beautiful treed lot is just over 1.5 acres in CARP, an extremely sought after community! Beautiful stone & stucco surround! A 2-story entry, maple site finished HARDWOOD flooring (just redone) & 9-foot ceilings on ALL 3 floors! The award winning Laurysen kitchen is an absolute Chef's DREAM- NO expense spared on the FULL renovation- every feature you want is in this kitchen complete with a built-in table allowing for a 11-foot island- ample working space! LARGE great room & main floor office! UP the brand-new hardwood staircase to the second level where you will find the perfect size primary suite, there is a CUSTOM walk-through closet that guides you to the recently renovated VERY stylish 5 piece ensuite that is sure to WOW you!! The 3 additional good-sized bedrooms are all great sizes. The private entrance to lower level can be found in the OVERSIZED 2 car garage that has 9-foot garage doors with 18-foot ceilings plus bonus storage rooms! The recently renovated lower level (2022) offers an AMAZING in law suite- HEATED floors throughout including in the shower!! There is a STUNNING kitchen c/w with quartz countertop, gas fireplace with stone surround in the family room, a sunroom with Weatherwall windows, 2 bedrooms & a secondary laundry room...this space is so bright & does NOT feel like a lower level!! The 18 x 32 foot salt water pool is basically BRAND new as ALL components are NEW & is framed by a COMPOSITE deck!! Hospital grade air purifier, 20W FULL back up generator, 200-amp, EV charger, natural gas heating, Roof 2020, AC 2021, Superior high-speed internet (326 mbps download), solar income & so much more! THIS HOME HAS IT ALL! (id:56864)
RE/MAX Absolute Realty Inc.
522/524 Bay Street
Ottawa, Ontario
Attention savvy investors! Welcome to #522/524 Bay Street, an incredible opportunity to own a well-maintained fourplex in the heart of Centretown! Ideally located on a quiet cul-de-sac just steps from Bank Street, the Glebe and the downtown core. This low-maintenance building offers two bright and airy 2-bed units plus two generous 1-bed units, each with access to sprawling unfinished basement space and excellent storage. Tenants enjoy in-suite laundry, private outdoor spaces, and exceptional walkability to shops, restaurants, transit, and amenities. Uniquely versatile, this rare offering provides option to maintain the current 4-unit layout, owner occupy unit 1-524 as a pied-de terre, set your own rent with a future tenant or explore the option to sever the property into two parcels (each half of the building has its own water supply and sewer line). With stable tenants and minimal groundskeeping, this established income property is a healthy addition to any portfolio with a strong cap rate. Invest confidently in one of Ottawas most sought-after rental locations. Some photos virtually staged. 24 hours irrevocable on all offers. (id:56864)
Royal LePage Performance Realty
1452 Chatelain Avenue
Ottawa, Ontario
Charming Campeau-Built Bungalow in Carlington | 3 Bed | 2 Full Baths | Secondary Unit Potential!! Welcome to this adorable Campeau-built bungalow located in the heart of Carlington a vibrant and continuously evolving neighbourhood known for its strong sense of community and unbeatable convenience. Nestled on a generous 50x100 ft lot, this home is perfect for hosting summer barbecues or enjoying peaceful evenings in the backyard.Inside, you will find sun-filled principal rooms with large windows that brighten the spacious interior. The basement offers incredible flexibility a cozy family room, home office, gym, or a private in-law suite complete with a full bathroom. Its ideal for guests, teens, or multigenerational living. Theres even space for a workshop or a cold storage room for your canning needs.This property has seen numerous updates, including: roof (2023), tankless water heater (2024), gas stove and gas line (2023), electrical update, window upgrades, and central air for added comfort. Located just steps from bike paths and public transit, and within walking distance to Westgate Mall, Dows Lake, Little Italy, Westboro, the Experimental Farm, schools, and major hospitals. Leave your car at home bus, run, walk, or bike to work! For fitness enthusiasts, check out the new gym in the old Canadian Tire building. Get your steps in at Carlington Ski Hill perfect for cross-training and outdoor workouts. The area also features various off-road cycling trails for all skill levels. Plus, enjoy four baseball diamonds, an indoor/outdoor skating rink, and large parks to practice your soccer or football skills all within walking distance. Don't miss your chance to own in one of Ottawas most connected and active neighbourhoods! (id:56864)
Royal LePage Team Realty
26 - 202 St Patrick Street
Ottawa, Ontario
URBAN VIBES - LOFT LIVING! Exactly the lifestyle you've been dreaming of with this rarely available, ultra-stylish two-storey loft condo in the heart of Ottawa. Wake up to soft natural light streaming in and enjoy your morning coffee on a private terrace overlooking the iconic Notre Dame Cathedral Basilica. Right outside your door, explore a neighbourhood that has it all: from gourmet dining to casual bites, boutique shops to a shopping mall, hidden courtyards, art galleries, live music, and vibrant street life. Located steps from the NAC, Rideau Centre and LRT, with easy access to bike paths and public transit, you're truly connected to everything Ottawa's core has to offer. Step inside and feel the good vibes! The space is bright, open, and thoughtfully curated for modern living. Entertain with ease in the airy main level, or unleash your inner chef in the sleek kitchen, finished with quartz countertops. The second bedroom offers flexible functionality perfect as a home office/den, guest suite, additional living space or a cozy reading nook. Upstairs, the lofted primary suite serves as your private urban retreat, complete with a walk-in closet, a stylish 3-piece bathroom, and natural light cascading from a rooftop skylight. Additional highlights include : huge skylight, in-unit all-in-one laundry, heated designated underground parking, hardwood throughout, open and a spacious terrace. This turnkey, low-maintenance, lock-and-leave condo is ideal for professionals, creatives, or anyone seeking the vibrant downtown lifestyle with a refined sense of style. Every detail of this residence is crafted for elevated city living! (id:56864)
Royal LePage Team Realty
180 - 3310 Southgate Road
Ottawa, Ontario
Wonderful 4 bedrooms end unit Townhouse! Parking right outside your door. Plenty of natural sunshine in your kitchen, dining room, and 4 bedrooms. Access to the lovely yard both from kitchen and living room. Lower level boosts family room and powder room. Convenient location to public transit, shopping, entertainment & dining. Booking the showing for your next home! No pets, no smoking! (id:56864)
Home Run Realty Inc.
246 Station Trail
Russell, Ontario
Discover this beautifully designed, energy-efficient home crafted by Corvinelli Homes in the highly sought-after Russell Trails subdivision. Step inside and you're greeted by a spacious foyer that leads into an inviting open-concept main living area, kitchen is perfect for entertaining family and friends. The main floor features two well-appointed bedrooms and a full bath thoughtfully laid out to maximize comfort and convenience. A functional mudroom at the garage entrance adds to the home's practicality. The lower level offers additional living space, including a large rec room a 3rd bedroom and another full bathroom making it ideal for guests or extra family space. Ideally located just steps from a paved fitness trail. Enjoy a leisurely walk or a relaxing bike ride. Plus you'll be within walking distance of all of Russell's amenities. Embrace the perfect combination of convenience and active living in this wonderful community. This charming bungalow is ready to welcome you home!, Flooring: Hardwood, Flooring: Ceramic, Flooring: Carpet Wall To Wall (id:56864)
Exp Realty
2508 - 195 Besserer Street
Ottawa, Ontario
Welcome to this sleek and stylish studio condo located on the 25th floor, offering stunning panoramic city views and a private balcony to enjoy them from. The unit features contemporary flooring, floor-to-ceiling windows, and an open-concept layout that fills the space with natural light. The modern kitchen is equipped with quartz countertops, elegant cabinetry, and stainless steel appliances perfect for both cooking and entertaining. Enjoy the convenience of an in-unit washer and dryer, making daily living effortless. Residents have access to a full range of premium amenities, including an indoor pool, a fully equipped gym, party room, outdoor lounge, lobby lounge, underground visitor parking, elevators, and 24/7 concierge/security. Ideally located just a 5-minute walk to Rideau Centre, the LRT, grocery stores, restaurants, and only 10 minutes to uOttawa is downtown living at its finest. (id:56864)
Exp Realty
87 Cobblestone Drive
Russell, Ontario
Welcome to 87 Cobblestone, a gorgeous family home that combines elegance and functionality! Upon entering, you're greeted by a grand foyer with French doors that welcome you to the rest of the home. The main floor offers a versatile bedroom, ideal for a guest suite, or a home office for those working remotely or managing a home-based business. The open-concept design effortlessly blends the kitchen, family room, and dining area, while maintaining distinct spaces for each. The renovated chef's kitchen is a culinary enthusiast's dream, featuring a large island with ample storage, modern stainless steel appliances, and soaring ceilings that enhance the sense of space. Completing the main floor are a full bathroom and a mudroom with access to the two car garage. Ascend the extra-wide staircase to the second floor, where you'll find four bedrooms, a convenient laundry room, and a 4 piece family bathroom. The primary bedroom offers a spacious walk-in closet and a 4 piece ensuite.The fully finished lower level extends the living space, featuring a rec room, sitting room, storage room, 4 piece bathroom, and a legal egress bedroom, providing flexibility for various living arrangements. Step outside to the fully fenced backyard, a haven for children and pets alike. The interlock stone patio is perfect for summer barbecues and outdoor entertaining. Located just east of Ottawa, Russell offers a very bilingual community set in a natural landscape. An incredible family neighbourhood, and just a short walk to the grocery store, Tim Hortons and the Conservation Area with picturesque nature trails, and a connection to the New York Central Fitness Trail. Whether you're a blended family, a multi-generational household, or simply seeking more space, 87 Cobblestone provides the ideal setting to create lasting memories. Don't miss the opportunity to make this exceptional property your new home! (id:56864)
RE/MAX Hallmark Realty Group
337 Catsfoot Walk
Ottawa, Ontario
Welcome to this exquisite new home, a haven of modern elegance and thoughtful design ideal for first-time buyers and astute investors alike! It offers a harmonious blend of style, space, and functionality. Step inside and be embraced by the luminous, open-concept layout, where soaring windows bathe every corner in natural light, creating an ambiance of warmth and tranquility. The heart of the home an impeccably designed kitchen boasts a seamless flow, making meal preparation both effortless and enjoyable. Adjacent to the kitchen, the expansive great room offers a welcoming retreat, perfectly suited for cozy gatherings. Upstairs, tranquility and sophistication await. The primary suite is a luxurious retreat, complete with a walk-in closet and an ensuite bathroom, creating the perfect sanctuary for rest and rejuvenation. An additional well-appointed bedroom and a beautifully designed common bathroom provide space and privacy for family or guests. As a crowning touch, the private balcony off the primary bedroom invites you to sip morning coffee or enjoy an evening breeze. The fully finished basement extends your living space, featuring an additional bedroom with a walking closet, a full bathroom, and two spacious storage rooms, ensuring every belonging has its place. Practicality meets convenience with tandem parking for two vehicles right at your doorstep, while a dedicated storage locker offers the ideal space for winter tires, sports equipment, and seasonal essentials. This is more than just a home, its a place where elegance, comfort, and modern convenience come together in perfect harmony. Welcome home! (id:56864)
Details Realty Inc.
580 Malahat Way
Ottawa, Ontario
Stunning Double Garage Single Detached in Kanata South: Blackstone Community. Nestled on a quiet street, blend of Luxury, Space, Modern and Convenience. 3,284 SQFT of above-grade living space, 4 Spacious Bedrooms (2 with Ensuites) + LOFT + Study Area + 4 Bathrooms + Fully Landscaped from Front/Backyard, over $150K in Upgrades. From the moment you arrived, the beautiful interlock stone driveway and welcoming covered porch instantly make you feel at home. Step inside to a bright, open-concept main level. The sun-filled foyer welcomes you into a graceful Living Room and formal Dining Room, perfect for gatherings. At the heart of this home is the Grand Family Room, where floor-to-ceiling window wall and a cozy fireplace is the perfect spot to relax. All Freshly Painted, with new light fixtures , pot lights and luxury custom blinds. Chefs Kitchen featuring an oversized Quartz Island, premium Built-in Appliances, extended cabinetry, full-sized Quartz Backsplash, Wine Fridge, and Breakfast Area. Upper level offers thoughtfully designed layout, starting with the luxurious Primary Suite: double walk-in closets and a spa-inspired Ensuite featuring a freestanding Soaking Tub, Glass Shower and Double Vanities. Loft / Recreation area is perfect for a Reading Nook or Gaming Space. Dedicated home office is positioned in front of a large window - ideal work from home setup. Second Ensuite bedroom ensures privacy and comfort. Two additional bedrooms share a Jack-and-Jill bath. Upper-level Laundry Room and Extra Main Bath complete this level. Perfect for Growing or Multi-Generational Families. Step outside to complete maintenance-free, Fully Interlocked and Fenced Oasis Backyard, with Large Gazebo provides the perfect setting for summer BBQs. Enjoy an active lifestyle with walking distance to Trails at Terry Fox Pond, Abbottsville Trail Parks, Tennis courts, and Soccer fields. Proximity to schools. Everyday conveniences: Walmart, Superstore, Metro, LCBO are only minutes away. (id:56864)
Home Run Realty Inc.
323 Booth Street
Ottawa, Ontario
Completely renovated from top to bottom, this 4 bed 2 1/2 bath is sure to impress!!! Open concept main floor plan boasts an exposed steel beam and custom millwork throughout. The generous sized living/dining area is ideal for R&R as well as hosting. Kitchen features an island with a double quartz waterfall, gold hardware and a custom bar with two wine fridges and exposed shelving. Second floor has a full bath, 3 good sized rooms, with one containing a walkout to the second floor patio. This level continues to a beautiful sunroom/office area with 3 walls of windows, ideal for working from home! The Primary suite is located on the whole third floor and is split between a sizable bedroom and a master ensuite with heated floors and a sun-filled shower. The ultimate retreat is in the backyard. Highlights include a two storey deck, brand new fence, and turf for low maintenance. Take advantage of future developments coming only steps away from this property. New Ottawa Senators arena, new library from Dream Lebreton, Lebreton flats Pathway and LRT access! Come see what this wonderful community has to offer! (id:56864)
Lpt Realty
1915 Haiku Street
Ottawa, Ontario
This stunning townhouse offers the perfect blend of elegance and comfort, designed for both entertaining and everyday living. The heart of the home is the inviting great room, a spacious and beautifully lit area ideal for gatherings with family and friends. Adjacent to it, the lovely kitchen boasts sleek granite countertops, gorgeous cabinetry, and ample space for culinary creativity. Upstairs, three generously sized bedrooms provide a private retreat for everyone, each featuring its own walk-in closet for ample storage. The primary bedroom is a true sanctuary, complete with a luxurious ensuite full bathroom, while a well-appointed common bath serves the other bedrooms. Downstairs, the fully finished recreation room in the basement offers endless possibilities whether it's a home theater, a play area, or a cozy lounge. With its thoughtful layout and exquisite details, this townhouse is a perfect place to call home. (id:56864)
Details Realty Inc.
6758 Newton Road
Champlain, Ontario
This is the refuge we all seek: Total peace and seclusion. A farmer's field on one side and trees on three sides, means you have no neighbours. Enjoy unparalleled serenity and seclusion on 1.3 acres with a one-of-a-kind log home at the heart of it all! Cozy up to the fireplace in the over-sized LR with large bay windows. You will be inspired to cook in the kitchen with beautiful pine cabinetry, as well as space to relax, or use as breakfast nook. Impeccable hardwood floors and pine floors complement the golden warmth of this gorgeous home. Amazing interior finishing, heritage local brick accent wall in DR. Three bedrooms upstairs. Second-floor bath is your luxury retreat from the world. Main floor bath with shower, laundry room in basement both remodelled in 2024. Terrific walk-in cloak room at side door. Basement has tons of built-in storage and separate entrance. Propane fireplaces: LR and basement. 1781 sq ft of living space with approx 900 square feet in finished basement. A detached garage/workshop with loft storage. Take a little walk on the boardwalk to your private screened-in 16 x 16 getaway. All appliances, Generac incl. You won't want to leave! 24 hours irrevocable on all offers. **EXTRAS** Generac generator. Water treatment system. (id:56864)
RE/MAX Delta Realty
2514 Stone Cove Crescent
Ottawa, Ontario
Tucked away on a premium pie-shaped lot in Half Moon Bay, this beautifully upgraded 4-bedroom, 4-bathroom home blends style, space, and value for modern family living. The open concept main floor showcases brand-new hardwood flooring (2022), updated lighting, and a fully renovated kitchen with quartz countertops, a stylish backsplash, and new appliances (2023). Upstairs features new laminate flooring, freshly carpeted stairs, an updated powder room, all-new faucets, and a full interior repaint. The basement has been professionally finished, including flooring, offering a bright and spacious extension of your living space. Step outside to a fully landscaped backyard oasis (2024) complete with new grass, a gazebo, deck, interlock, shed, and lush greenery, including apple and pear trees, perennials, and cedars. This turnkey home is a rare find because it offers one of the largest backyards in the neighbourhood. Imagine being just steps away from top-rated schools, sprawling scenic parks perfect for family outings, and convenient public transit for an easy commute. The nearby Minto Recreation Complex, coupled with a variety of shopping amenities, means everything your family needs is within easy reach. This isn't just a house; it's your gateway to a vibrant, family-friendly community designed for modern living. Join us for an open house this Saturday and Sunday from 2:00 PM to 4:00 PM. We'd love to show you around! (id:56864)
Exp Realty



