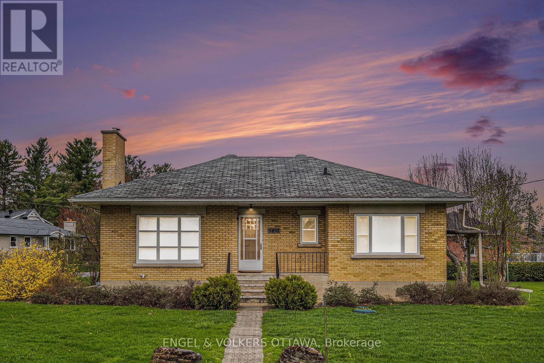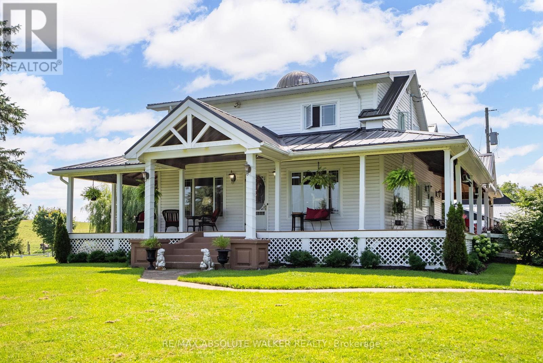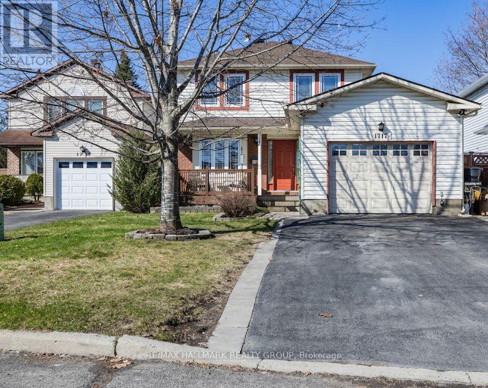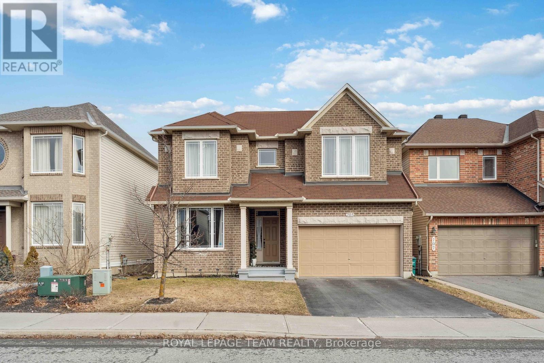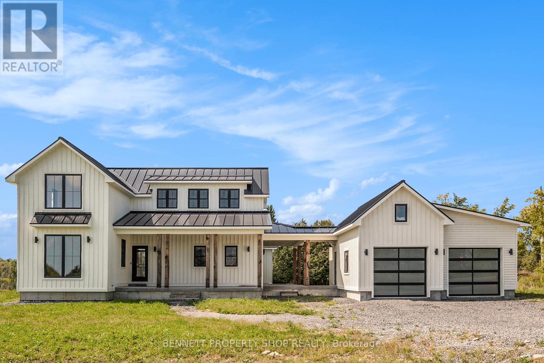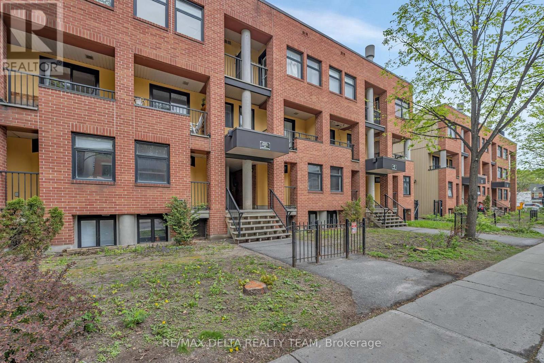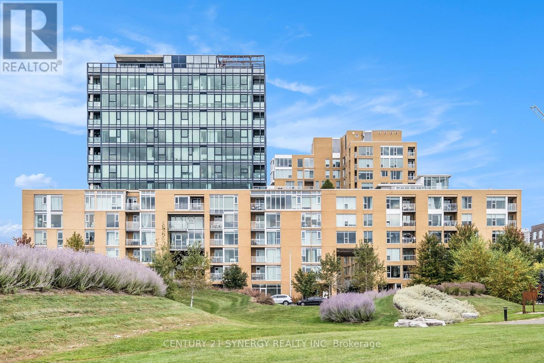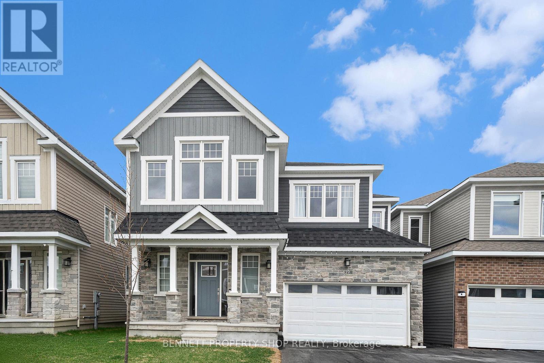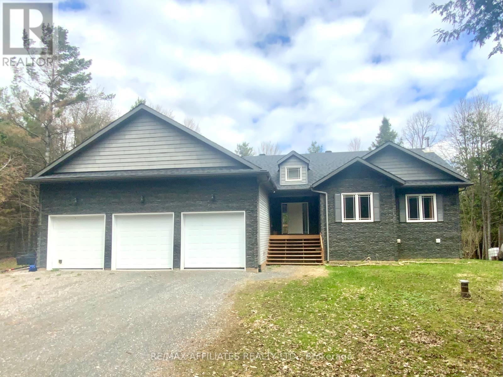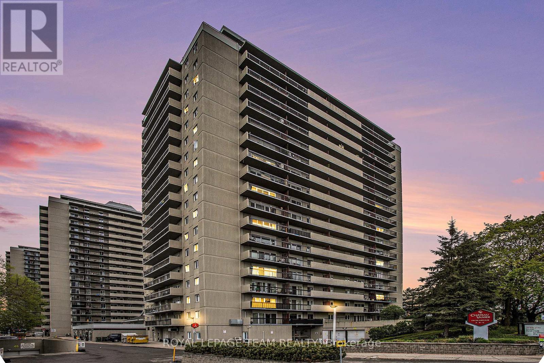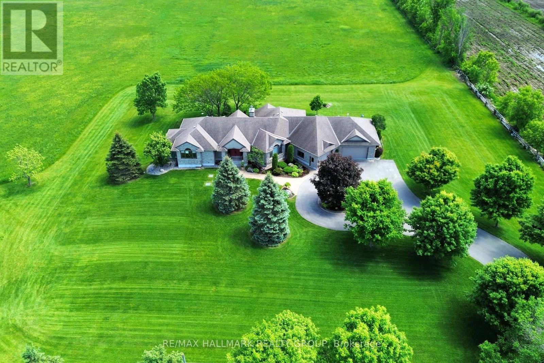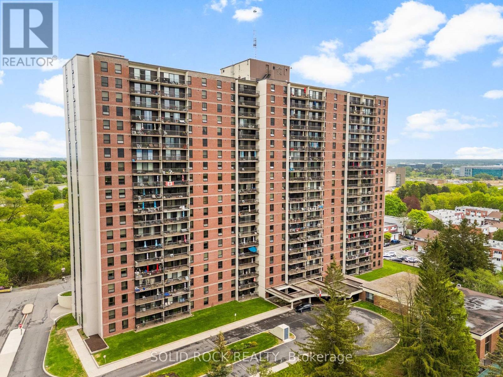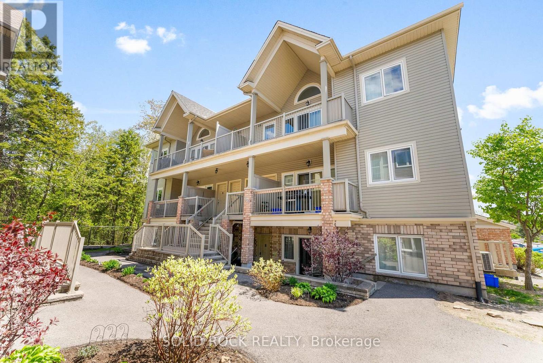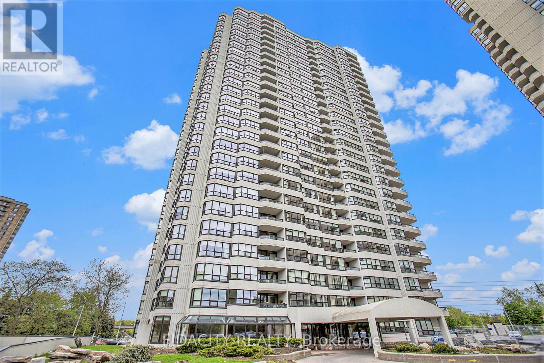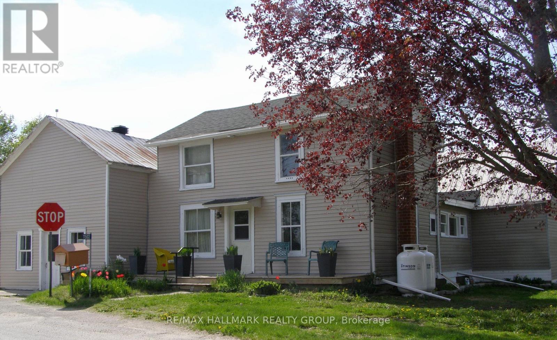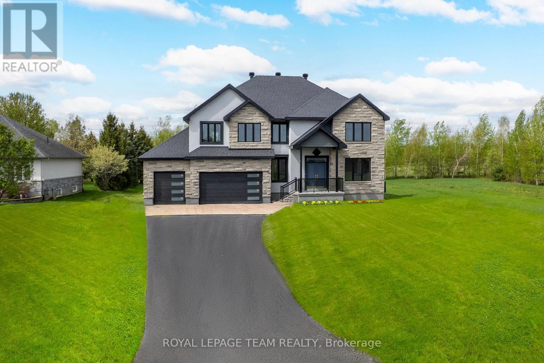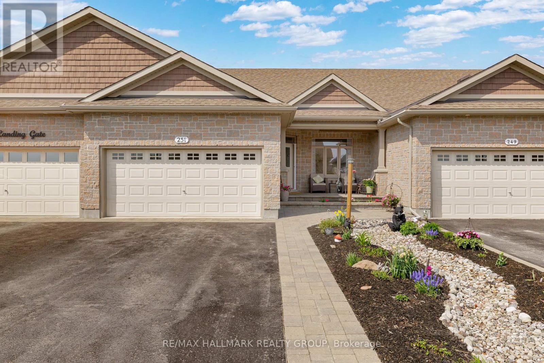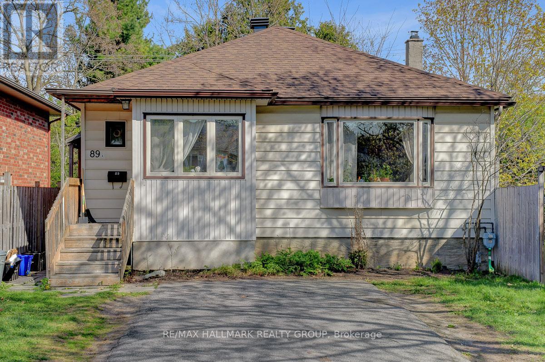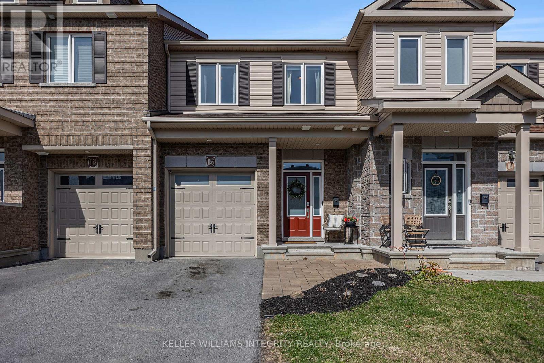829 Sendero Way
Ottawa, Ontario
If you have been looking for a home that blends comfort, style, and thoughtful design, this is the one. Welcome to 829 Sendero Way, a stunning 2023 Vega model by Tartan Homes in the heart of Stittsville. This beautifully upgraded, detached 2-storey home offers 5 bedrooms + Den + Loft and 3.5 bathrooms perfect for families who need both space and functionality. The main floor has a bright, open layout with large windows, a cozy fireplace, a separate office, and a dream kitchen with a walk-in pantry and top-quality appliances. Upstairs, the primary suite features a spacious walk-in closet and a 4-piece ensuite. You'll also find three more generously sized bedrooms, a full 3-piece bath, and a bonus loft area great for a playroom, lounge, or study space. The fully finished basement adds even more flexibility with a full 3-piece bathroom, making it perfect for guests or extra living space. With over $100K in upgrades, every corner of this home has been carefully thought out from the finishes to the layout. You will also love the double garage, landscaped yard, and location close to schools, parks, and transit. This home is move-in ready and waiting for you to make it your own. 24-hour irrevocable on all offers. (id:56864)
Exp Realty
918 Messor Crescent
Ottawa, Ontario
Discover the perfect blend of city living and serene surroundings at 918 Messor, a stunning 3-story middle-unit townhome in Stittsville. With 2 bedrooms, 1.5 baths, and an attached garage, this home is thoughtfully designed with comfort and convenience in mind. As you step into the ground floor, you'll find direct access to the garage and the generously sized laundry room, making daily routines a breeze. Upstairs, the second floor welcomes you to the main living space. The galley kitchen, equipped with full-sized stainless steel appliances and a connected open breakfast bar, seamlessly flows into the combined living and dining area, perfect for hosting gatherings or enjoying quiet evenings at home. The 2-piece powder room completes this level, adding to its functionality. On the top floor, you'll find two bedrooms and a full bathroom with dual access from both the primary bedroom and the main hallway, ensuring privacy and convenience for all. Whether you're starting your day or winding down, this thoughtful layout provides the perfect retreat. Located just off the Palladium Dr exit, 918 Messor offers the ideal balance of city accessibility and natural charm. Enjoy the tranquillity of nearby greenspace, all while being minutes away from shopping, dining, and entertainment. With 2 additional laneway parking spots, there's plenty of room for guests or additional vehicles. Don't miss your chance and schedule your viewing today! (id:56864)
Royal LePage Team Realty
37 Grenadier Way
Ottawa, Ontario
Welcome to this charming home, ideally situated in a highly sought-after neighbourhood of Barrhaven. Whether you're looking for easy access to transit, shopping, recreation, or places of worship, this property has it all. Step inside to discover a welcoming main level with updated laminate flooring. The functional kitchen is perfect for preparing your meals, and the cozy living and dining area at the back of the home offers the perfect spot for relaxing or entertaining. Upstairs, youll find three comfortable bedrooms, each offering plenty of natural light, along with an updated full bathroom. The fully finished lower level features a rec room that can be customized to suit your needs, whether for a home office, gym, or additional entertainment space. Enjoy the outdoors in your fully fenced backyard, offering both privacy and peace of mind. The deck is perfect for summer BBQs. With its prime location, this home is perfect for families, professionals, or anyone looking to enjoy the best of both comfort and convenience. (id:56864)
Solid Rock Realty
5491 West River Drive
Ottawa, Ontario
** OPEN HOUSE MAY 25th 2-4PM ** Welcome to 5491 West River Rd Your Perfect First Home in the Heart of Manotick! This is your chance to own a charming, well-maintained 1950s bungalow sitting proudly on a generous, sun-drenched corner lot in one of Manotick's most coveted communities where village charm meets modern lifestyle. Whether you're a first-time buyer looking to plant roots or a savvy investor ready to unlock value, this property is full of opportunity. Step inside and feel the warmth: A bright, sun-filled living room with a cozy gas fireplace, perfect for relaxing or hosting your first get-together. A classic dining room ideal for dinner parties or weeknight meals. A well-equipped kitchen with fridge, stove, dishwasher, and plenty of space to personalize. Three comfortable bedrooms and an updated full bathroom complete the main level, all featuring gleaming hardwood floors that add timeless style. Downstairs, the partially finished basement is a blank canvas home gym, media room, guest suite, or that cool office you've been dreaming about. There's also plenty of storage space and future potential to expand your living area. Now lets talk about the lot: This prime corner property offers incredible outdoor space, mature trees for privacy, and endless possibilities for landscaping, play areas, entertaining spaces, or even a future addition. Think summer BBQs, cozy firepit nights, or just enjoying your morning coffee surrounded by nature. Property is sold as is and is still in Probate. 24 hrs irrevocable on all offers. (id:56864)
Engel & Volkers Ottawa
1876 Maple Grove Road
Ottawa, Ontario
Former Tamarack Model End Unit Hudson Model | 2,165 Sqft | Over $91K in Upgrades Welcome to this stunning former Tamarack model end-unit townhome, featuring the spacious and desirable Hudson model with 2,165 sqft of beautifully finished living space. This home offers 3 bedrooms, 2.5 bathrooms, and a fully finished basement with a cozy fireplace, perfect for family living and entertaining. The main floor features a spacious living room with a fireplace, and a gourmet kitchen complete with quartz countertops, upgraded cabinetry with a Pantry and stainless steel appliances. The primary bedroom includes a walk-in closet and an additional closet for extra storage. Two other generously sized bedrooms offer space for family, guests, or a home office. Enjoy the convenience of a second-level laundry room, thoughtfully upgraded with extra cabinets and storage space. Step outside to enjoy a beautifully interlocked backyard with a gazebo 2021, fully fenced in 2021 ideal for private outdoor gatherings. gutters have been professionally installed for long-term maintenance. Located just 5 minutes from key amenities like Costco, Home Depot, and Food Basics, this home offers comfort, convenience, and quality in one exceptional package. Property is monitored by security cameras. (id:56864)
Royal LePage Team Realty
552 Genevriers Street
Ottawa, Ontario
Welcome to 552 Genevriers Street a beautifully designed 4-bedroom, 3-bathroom home that combines space, style, and comfort. Step inside to discover an open and airy main floor featuring soaring 9-foot ceilings and big windows that fill the home with natural light. The layout is perfect for both everyday living and entertaining. Upstairs, you'll find a thoughtfully located laundry room for added convenience, along with generously sized bedrooms ideal for families or guests. Situated in a highly sought-after neighborhood, this home offers easy access to top-rated schools, scenic parks, shopping centers, and major transit routes everything you need is just minutes away. With incredible potential and a prime location, this is your chance to own a home that truly has it all. Don't miss out - contact me today to book your private showing! (id:56864)
One Percent Realty Ltd.
103 - 320 Jatoba
Ottawa, Ontario
OPEN HOUSE SUNDAY MAY 25 2 TO 4! Spacious and bright ground level end unit condo with 2 bedrooms, 2 bathrooms and a den! Have a dog? Walk out your patio door and go for a walk! This EQ Cypress model offers 1200 square feet of modern living space with lots of natural light all day long from southwestern facing windows that still catch morning light. Spacious foyer with tile flooring and lots of storage space. Tasteful hardwood floors are through the open concept living space with access to your outdoor patio with immediate access to grass and walking - perfect for those with pets! Upgraded kitchen with quartz countertops, soft close cabinetry and stainless steel appliances. The primary bedroom offers Berber carpeting with a walk-in closet and 3 piece ensuite. The second bedroom also has Berber carpeting and is right next to the 4 piece main bath. The den also has hardwood flooring and is the perfect spot for an office and/or reading/media area. There are TWO parking spaces that come with this unit including one underground and one surface parking. Elevator access to underground parking spot. This unit also comes with a good sized storage locker and there is shared bike storage for the building as well. Located in Blackstone, adjacent to the amenities of both Kanata and Stittsville you can easily access grocery stores, retail, restaurants, Cardel Rec Centre, Goulbourn Lawn Bowling Club, biking and walking trails and more. Lovely! (id:56864)
Innovation Realty Ltd.
19152 County Rd 25 Road
South Glengarry, Ontario
Have you ever dreamed of living the farm lifestyle? Seize this incredible once-in-a-lifetime opportunity to own a stunning property that looks like something straight out of a movie, so much so that it was featured on The Amazing Race Canada! With approximately 130 acres of versatile land and buildings, this exquisite property allows you to create a lifestyle unlike any other, it offers unique benefits and adventures for the entire family. This home is over a century old and is a cozy 3-bedroom, 2-bathroom home that features soaring vaulted ceilings, exposed beams, radiant heat, hardwood floors, and a delightful wraparound porch, perfect for enjoying serene views of the property. The main level features living and dining rooms adjacent to the kitchen and a welcoming family room with wood-burning fireplace. Each space provides gorgeous views of the property. A full bath and laundry complete this level. On the second level you will find three bedrooms and a five piece family bath that has been updated to include a soaker tub. The land includes approx 70 acres of hay/pastures and approx 60 acres of mixed bush, adorned with maple and cedar tree-lined trails. Additionally, the property boasts four spacious barns, as well as a quonset hut, bunkhouse and detached garage. This home has seen numerous upgrades, including a second foundation built outside the home that incorporates a French drain system, allowing for the preservation of the original stone foundation. A metal roof, new windows in the house, and updated electrical systems in both the house and outbuildings ensure modern comfort, while maintaining all of the charm of the century old home. Two beautiful ponds and a deer feeding station in the woods offer fantastic spots to create lasting memories. **EXTRAS** metal roof 10-12 yrs, heated bathroom floors, windows, HWT (owned). Original stone foundation rebuilt, insulated & French drain. 2 ponds on property.Wine cellar in basement. (id:56864)
RE/MAX Absolute Walker Realty
19421 Kenyon Concession 1 Road
North Glengarry, Ontario
Welcome to 19421 Kenyon Concession 1, an architecturally distinctive home built in 2013 that seamlessly blends modern craftsmanship with natural beauty. Set on 75 breathtaking acres of forests, ponds, and private trails, this property offers unparalleled privacy and tranquility perfect as a primary residence, second home, or commercial retreat. The custom-built home features four spacious bedrooms and four bathrooms. Highlights include a huge walk-in pantry with an extra refrigerator, and an office overlooking the impressive rec room, ideal for productivity. The primary bedroom suite features two luxurious ensuite bathrooms, one with a soaker tub and the other with a walk-in shower, and two walk-in closets. A second bedroom, perfect for guests or teens, includes a walk-out deck with lovely views. The versatile lower level includes an in-law suite, an additional bedroom, hobby room, laundry room, and TV space. A screened-in porch lets you enjoy nature while keeping out bugs, and a hot tub hookup is already installed. Built with exotic woods and commercial-grade finishes, this home includes energy-efficient features such as geothermal heating, a backup generator, and solar potential for year-round comfort. Open-concept living areas are filled with natural light, creating an inviting atmosphere for relaxation and entertaining. Starlink is installed and the property is high-speed internet ready, making it ideal for modern remote work. A large outbuilding provides space for storage or creative projects, and the climate is ideal for hobby farming. Extensive trails lead to Loch Garry, a 900-acre recreational lake, with diverse habitats supporting rich wildlife, making this property a true haven for nature lovers. With a meticulously designed interior and stunning natural surroundings, this is a rare opportunity to experience luxury, privacy, and ecological harmony in one of Ontarios most picturesque regions. Don't miss your chance to own this exceptional home! (id:56864)
RE/MAX Absolute Walker Realty
19152 County 25 Road
South Glengarry, Ontario
Have you ever dreamed of living the farm lifestyle? Seize this incredible once-in-a-lifetime opportunity to own a stunning property that looks like something straight out of a movie, so much so that it was featured on The Amazing Race Canada! With approximately 130 acres of versatile land and buildings, this exquisite property allows you to create a lifestyle unlike any other, it offers unique benefits and adventures for the entire family. This home is over a century old and is a cozy 3-bedroom, 2-bathroom home that features soaring vaulted ceilings, exposed beams, radiant heat, hardwood floors, and a delightful wraparound porch, perfect for enjoying serene views of the property. The main level features living and dining rooms adjacent to the kitchen and a welcoming family room with wood-burning fireplace. Each space provides gorgeous views of the property. A full bath and laundry complete this level. On the second level you will find three bedrooms and a five piece family bath that has been updated to include a soaker tub. The land includes approx 70 acres of hay/pastures and approx 60 acres of mixed bush, adorned with maple and cedar tree-lined trails. Additionally, the property boasts four spacious barns, as well as a quonset hut, bunkhouse and detached garage. This home has seen numerous upgrades, including a second foundation built outside the home that incorporates a French drain system, allowing for the preservation of the original stone foundation. A metal roof, new windows in the house, and updated electrical systems in both the house and outbuildings ensure modern comfort, while maintaining all of the charm of the century old home. Two beautiful ponds and a deer feeding station in the woods offer fantastic spots to create lasting memories. **EXTRAS** metal roof 10-12 yrs, heated bathroom floors, windows, HWT (owned). Original stone foundation rebuilt, insulated & French drain. 2 ponds on property.Wine cellar in basement. (id:56864)
RE/MAX Absolute Walker Realty
1717 Tache Way
Ottawa, Ontario
Welcome to this charming 3-bedroom detached home nestled in the heart of Orleans sought-after Pineridge community. Perfectly positioned near top-rated schools, parks, and shopping, this 2-storey single family home offers both comfort and convenience. Step into a spacious front foyer with easy access to the garage and powder room, leading into a bright, inviting living room filled with natural light. The dining area features a large window overlooking a fully fenced, private backyard oasis complete with a sparkling pool, patio, and gazebo, perfect for outdoor entertaining. The open-concept kitchen boasts a patio door walkout, making it effortless to move between indoor cooking and backyard barbecuing. Upstairs, you'll find three generously sized bedrooms, including a cheater ensuite that connects to the main bath. The finished basement offers versatile space for a family room, rec room, or home theatre, with ample storage and a laundry room. With plenty of parking and an attached garage, this home checks all the boxes. (id:56864)
RE/MAX Hallmark Realty Group
9 Spearman Lane
Ottawa, Ontario
Semi detached bungalow in Glen Cairn so close to Schools, Parks, Shopping and transit! Open concept living room /dining room with huge picture window affording tons of natural light. Roomy kitchen with stainless steel appliances, breakfast bar on pass through and sliding patio doors to large, BBQ party size deck. Upstairs two bedrooms with four piece bathroom. Lower level with two bedrooms, three piece bathroom and recreational room for movie watching or in home gym. Hedged yard for privacy and access to parking for four cars plus! This layout is perfect for anyone looking for two separate living spaces. Painted with neutral tones, this home is ready to move into! (id:56864)
Innovation Realty Ltd.
20 Edina Street
Ottawa, Ontario
Nestled in a highly desired, family-friendly neighborhood off Island Park Drive, this stunningly modern home blends elegance and functionality with thoughtful upgrades that elevate its charm. The exterior is a warm Hale Navy colour, the entire home is stucco finished giving the property striking curb appeal. Inside, the entire space has been rejuvenated with fresh paint, matte black hardware accents on all doors, and modern finishes throughout. The open-concept main level, enhanced by the removal of a dividing wall in 2017, provides a seamless flow between living and dining areas, while the upgraded powder room adds a touch of luxury. The kitchen, adorned with matte gold hardware on cabinetry, black appliances, a Stainless-Steel Professional Series fridge/freezer, and a versatile center island with built-in microwave and power outlet, is a haven for culinary enthusiasts. Upstairs, a dormer addition in the bathroom creates extra space along with heated floors and a Bluetooth speaker in the ceiling fan, add practicality and style. The second floor also features two spacious bedrooms. The lower level holds exciting potential with a roughed-in 3-piece bathroom, waiting to be completed, along with a spacious family room, laundry room and workshop! Smart upgrades such as wiring for a future mudroom at the front of the house and dampers for improved heat distribution showcase the home's forward-thinking design. In the rear yard, a 12x16 ft deck was added in 2023, along with three raised garden beds measuring 8x4 feet - ready for planting! Walking distance to Westboro and Wellington West, this location cannot be beat! A perfect blend of modern art-deco styling and family-friendly charm on this quaint, sought after street, this house is ready to welcome you home. (id:56864)
Innovation Realty Ltd.
705 Clearbrook Drive
Ottawa, Ontario
Welcome to 705 Clearbrook Dr! Step into this beautifully maintained 4-bedroom, 2.5-bath detached home in one of Barrhaven's most convenient locations, offering over 2,700 sq/ft above grade of thoughtfully designed living space in one of Barrhaven's most desirable neighbourhoods. The inviting curb appeal features a classic brick exterior, charming front porch, and a double-car garage with a spacious driveway. Inside, the foyer makes a grand impression with its soaring ceilings, upper window for natural light, and warm tile flooring. The formal living area boasts rich hardwood floors, pot lights, and an oversized front window that fills the space with sunshine. The open-concept flow leads seamlessly into a modern and cozy dining room, ideal for gatherings or quiet evenings. The kitchen visible just off the family room area offers ample cabinetry, stainless steel appliances, and connectivity to the kitchen space and large family room, perfect for entertaining. Upstairs, 4 generously sized bedrooms provide peaceful retreats, including a spacious primary suite with walk-in closet and luxurious ensuite bath featuring a soaker tub and separate glass shower. The other 3 bedrooms share a 3-piece bathroom. The unfinished basement is large and perfect for someone looking to put their own creative touch. Located within walking distance to parks, schools, OC Transpo, and Strandherd Plaza (Metro, Shoppers, GoodLife, restaurants and more), this home is not just a place to live its a lifestyle. (id:56864)
Royal LePage Team Realty
3978 Squire Road
South Glengarry, Ontario
This custom-built 4500sqft+ Modern Farmhouse offers an impressive 1.5-storey design with 4Bed/4 Full Baths. Carefully curated to elevate the home's elegance, features include European White Oak floors, marble countertops and high-end appliances. The open main floor plan showcases 10'+ ceilings, gas fireplace, dining area, pantry, library/office and a gourmet kitchen with oversized island and marble counters. Also found on the main floor is an exquisite primary bedroom with 5-piece ensuite, and large walk-in closet. On the upper level, discover 2 additional bedrooms/full bathroom and a generously sized sitting area. The 9+ lower level offers just under 1,500sqft of finished space including, an additional bedroom, 3-piece bathroom & rough-in for future kitchen/bar. Additional features include heritage metal roof, oversized finished 2-car garage with dedicated electrical panel, gas heater & floor drain. Generac, Starlink Internet & RING Home Security Cameras also installed (id:56864)
Bennett Property Shop Realty
227 Clarence Street
Ottawa, Ontario
Attention Investors! This Rare Furnished 3 Bedroom, 1.5 Bathroom Condo is located a short walk to University of Ottawa, Grocery Stores, Rideau Centre, LRT, parks and everything the ByWard Market has to offer. In an area that is being revitalized, it is a perfect property to add to your portfolio. With over 1100sqft of living space, and freshly painted, this Upper unit stacked condos main level offers an eat-in kitchen, living/dining room & balcony, plus a powder room & utility room, while the 2nd level boasts a huge primary bedroom with its own private balcony, 2 other good sized rooms, laundry and a 4 pc main bathroom. Easy to rent and cash flow positive! The Furnace was replaced in 2024 and all appliances including the Washer & Dryer in 2019. Gated guest parking is available for free, plus there is easy street parking right in front of the unit. (id:56864)
RE/MAX Delta Realty Team
1550 Stojko Street
Ottawa, Ontario
Welcome to 1550 Stojko, a beautifully updated 3+1-bedroom, 3-bathroom home that seamlessly combines modern upgrades with spacious living. Perfect for families or those who love to entertain, this home offers an inviting atmosphere and ample room for everyone to enjoy. Upon entering, the bright and open layout features a cozy living room and a formal dining room, ideal for gatherings with family and friends. The home has been updated with brand-new flooring throughout, adding a fresh and contemporary touch. A convenient powder room and a well-appointed laundry area are located on the main floor for added comfort and practicality. The newly renovated kitchen is the heart of the home, boasting top-of-the-line finishes, modern appliances, and plenty of counter space perfect for meal prep and family meals. At the back of the home, the spacious family room provides an ideal place to unwind, with large windows that fill the space with natural light. Upstairs, three generously sized bedrooms offer ample closet space and natural light. The main bathroom is conveniently located to serve all three bedrooms, ensuring comfort and convenience for all. The open study could be used as a office or reading area. The fully finished basement adds even more living space, including a versatile 4th bedroom that could be used as a guest room, home office, or playroom. Whether in need of a cozy movie room or a home gym, the basement provides endless possibilities to fit your needs. Step outside to a private outdoor oasis, featuring a two-tier deck perfect for relaxing or hosting BBQs. The included hot tub offers the ideal spot to unwind after a long day. Additionally, an exterior shed provides extra storage for tools, outdoor equipment, or seasonal items. With a double car garage offering plenty of parking and storage, brand-new flooring throughout, and a fully renovated kitchen, 1550 Stojko is move-in ready. Don't miss out on this incredible opportunity schedule a viewing today! (id:56864)
Century 21 Action Power Team Ltd.
1001 - 200 Lett Street
Ottawa, Ontario
OPEN HOUSE SUNDAY MAY 25TH FROM 2-4PM. With spectacular views overlooking the Ottawa River + Parliament this impeccably maintained 2 bed, 2 bath condo located in the sought-after neighborhood of LeBreton Flats is perfect for those wanting to be surrounded by nature while living in the heart of downtown! New luxury vinyl flows throughout the unit, while natural light radiates through the floor-to-ceiling windows equipped with custom electric blinds. The sunlit kitchen with granite countertops, S/S appliances and a large island opens to the sunlit living/dining area. Both bedrooms are spacious with the primary offering a 5-piece ensuite, walk-in closet and private balcony, the perfect place to relax. This Leed Certified Eco-friendly building comes with great amenities including a party room, gym, sauna, rooftop patio, and bike room. Enjoy being just a short walking distance to LRT, the War Museum, bike trails, downtown, Place du Portage, and Little Italy. Unit comes with 1 EXTRA LARGE Parking space. (id:56864)
Century 21 Synergy Realty Inc
1266 Alloway Crescent
Ottawa, Ontario
**OPEN HOUSE MAY 25th 2-4PM** Charming & Well-Maintained 2+1 Bedroom Backsplit in Carson Grove . Situated on a premium, quiet crescent, this beautifully cared-for home offers a rare opportunity to own in the highly desirable Carson Grove neighborhood. Enjoy the perfect balance of peaceful suburban living while being just minutes from CSIS, NRC trails, shopping, transit, and all essential amenities. Inside, you'll find a bright and inviting living space, where a large picture window in the living room offers a beautiful view of the landscaped front yard. The spacious eat-in kitchen provides ample counter and cabinet space and seamlessly flows to a large deck ideal for outdoor dining and entertaining. The adjoining dining area adds versatility, making it perfect for both casual meals and formal gatherings. The upper level features two generously sized bedrooms with plenty of closet space and a well-appointed main bathroom. The finished lower level includes a large rec room, an additional bedroom, a 2-piece bathroom, with walkout access to the private, fully fenced backyard with no rear neighbors offering a true sense of tranquility and seclusion. With its thoughtful layout, prime location, and exceptional outdoor space, this home is a rare find in Carson Grove. Don't miss this opportunity schedule your showing today! 24 hrs irrevocable on all offers (id:56864)
Engel & Volkers Ottawa
118 Mojave Crescent
Ottawa, Ontario
This spacious 3-bedroom, 3-bath, 2010 Tamarack end unit townhome offers a perfect blend of modern comfort and convenience in the heart of Stittsville. With the bright main level with high ceilings, open concept layout and thoughtful design creates an inviting space. As you step inside, you are greeted by an inviting foyer, powder room and home office offering function and convenience. The kitchen features ample cabinetry, modern appliances, and a bar style counter, making it a chef's delight while enjoying casual meals in the adjoining dining nook and gas fireplace. Primary bedroom adorns a large ensuite with separate bath/shower and walk in closet. Plus main bath and 2 other generous sized bedrooms with large windows. Bonus Second level laundry. The fully finished basement is a highlight, featuring a spacious family room complete with a 2nd gas fireplace, creating the perfect spot for movie nights or game days. The lower level also offers additional storage space, maximizing functionality. Situated in a prime location, with deck and fully fenced yard, this end unit townhome provides easy access to schools, local shops, groceries, dining, parks, and recreation, as well as easy access to the 417 highway for effortless commuting. (id:56864)
Real Broker Ontario Ltd.
639 Terrier Circle
Ottawa, Ontario
With no rear neighbors, situated on a quiet crescent steps from Meynell Park, this nearly brand-new home blends modern elegance with family-friendly design. Impeccably appointed, it spans three levels with high-end finishes throughout. The main floor greets you with light hardwood floors flowing under sleek modern lighting. A stunning feature wall adds flair, and the high-end kitchen impresses with top-tier appliances and stylish cabinetry, perfect for cooking and entertaining. A main floor office with French doors provides a serene workspace, complemented by a chic powder room. A Large walk-in closet and custom mudroom can be found off of the entrance from the garage, providing extra space to store Sports Equipment and muddy boots. The upper level boasts four spacious bedrooms and a remarkable three full bathrooms. The primary suite shines with a sophisticated four-piece ensuite, complete with luxurious fixtures for a spa-like retreat. Two of the additional bedrooms share a cleverly designed Jack-and-Jill ensuite, providing convenience and privacy, while the third full bathroom serves the remaining bedroom and guests. A sunlit second-floor den with vaulted ceilings offers a bright, versatile space for relaxation or creativity. A laundry room on this level adds everyday ease. The fully finished basement offers incredible potential, with a spacious area that could become a fifth bedroom while still leaving room for a large den, ideal for kids toys or a cozy hangout. 5 years of Tarion warranty remain! (id:56864)
Bennett Property Shop Realty
2678 Concession 11 E Road
Lanark Highlands, Ontario
Tucked away on a lush 5-acre treed lot, this exquisite bungalow offers the ultimate blend of tranquility, privacy, and modern comfort. Built in 2017, this 3 + 2 bedroom, 2 bathroom home is designed to deliver the perfect retreat for those seeking peaceful country living without sacrificing convenience. Just 7 minutes from Clayton General Store for your daily needs and only 25 minutes from Carleton Place, you'll enjoy the serenity of rural life while having easy access to shopping, dining, and recreational opportunities. The homes open-concept design invites you into spacious, sun-filled rooms, including a bright and welcoming living area ideal for family gatherings. The basement boasts a finished bedroom, an unfinished bedroom, storage area, and large partially finished recreational space offering a cozy woodstove and a walkout to the backyard. The unfinished areas provide endless possibilities for customization, allowing you to create the home of your dreams. With room to grow, both inside and out, this home is ideal for families, nature lovers, or anyone seeking a peaceful retreat. Don't miss the chance to make this spectacular property your own! (id:56864)
RE/MAX Affiliates Realty Ltd.
00 County 15 Road
Augusta, Ontario
Discover the perfect canvas for your dream home on this 1.37-acre vacant building lot, ideally situated on County Road 15 between Brockville and Merrickville. This prime location offers a serene rural setting with convenient access to nearby towns, providing the best of both worlds. Zoned RU, this property is ready for your vision, whether you're planning a custom home or looking for an investment opportunity. Don't miss this opportunity to own a piece of the countryside in a desirable location. Contact us today for more details or to schedule a viewing! (id:56864)
Exit Realty Matrix
569 Emerald Street
Clarence-Rockland, Ontario
Welcome to 569 Emerald Street in Rockland. Pride of ownership reigns supreme in this well maintained home located in the prestigious Morris Village. Features include: 3 bedrooms with large closets, 3 bathrooms (1 being an ensuite), open concept Kitchen/Dining/Living area, finished basement with cozy gas fireplace, and bar for entertaining. A large deck and walk out basement in the fully fenced back yard is ready to entertain this the summer with the included gazebo and gas BBQ. Too many amazing features to list. Call today for your own personal tour. 48 hour irrevocable on all offers as per form 244 (id:56864)
Exit Realty Matrix
324 Currell Avenue
Ottawa, Ontario
MODERN 8-UNIT COMPLEX Newer Built (2013) 8 unit complex in the beautiful sought after Westboro/Hampton Park area of Ottawa. Complex consists of 2 x one bedroom and 6 x two bedroom units all with top end finishes including granite counter tops, hardwood floors and stainless steel appliances. Each unit has access to an outdoor space (balcony/entrance), large bedrooms and plenty of natural light. Storage for garbage, recycling and composting available for tenants. Complex is low maintenance with A+ tenants. Lots of room for future rental increases with tenant turnover. Don't miss out on this great investment opportunity. (id:56864)
RE/MAX Hallmark Realty Group
1606 - 158a Mcarthur Avenue
Ottawa, Ontario
This 1 bed /1 bath condo south exposure on the 16th Flr. Perfect opportunity for First-time home Buyers, Investors or downsizers. Location is prime! Well-maintained/managed building with Super on site. Enjoy a variety of amenities including a large salt-water indoor pool, gym, sauna, library, Party room, underground heated parking, EV charging stations. Plenty of visitor parking and a car wash station in the garage. Bedroom. In unit storage. Freshly painted. Refinished parquet flooring. Kitchen it itching to be renovated. Refinish the way you want it done with your own design and personal style. Steps away from shopping, schools, restaurants, public transit (at your doorstep), and a short commute to the downtown core / Ottawa U. Enjoy the proximity to the Rideau River walking/biking trails. Loblaws is literally across the street! (id:56864)
Royal LePage Team Realty
2425 Ogilvie Road
Ottawa, Ontario
Nestled in the highly sought-after community of Beacon Hill North, this sun-filled contemporary home offers a perfect blend of elegance and modern functionality. Thoughtfully updated, this well-designed Minto-built split-level residence features three spacious bedrooms and an attached garage, set on a generous lot. The sophisticated living room, with its large picture window and inviting gas fireplace, creates a warm and welcoming ambiance. A well-proportioned dining room is ideal for entertaining, while the beautifully appointed kitchen boasts stainless steel appliances, a gas stove, generous counter space, and a built-in breakfast bar. The former family room, now used as a dining area, showcases picturesque garden views, with patio doors extending seamlessly to the outdoor living space. Upstairs, the primary suite offers a private retreat with an ensuite bath, complemented by two additional well-sized bedrooms. Gleaming hardwood floors enhance both the main and upper levels. The lower level is designed for comfort and versatility, featuring a beautifully renovated recreation and entertainment space, a spacious gym area, and a laundry room ideal for both relaxation and practicality. Walk to schools including Colonel By H.S. with renowned IB program, Parks, Ottawa River, Parkway & LRT. 24 hours irrevocable. UPDATES: Main Floor: New entrance flooring. New baseboards for a polished look .Upgraded lighting pot lights & stylish fixtures. White kitchen cabinets for a fresh, modern feel. New patio doors & interior doors .Home repainted for a bright and inviting atmosphere. Fully renovated lower level with a new recreational room. New flooring throughout Rubber flooring added in the gym for durability . Updated laundry room with a brand-new washer & dryer. (id:56864)
RE/MAX Hallmark Realty Group
6980 Mansfield Road
Ottawa, Ontario
Exquisite Custom Estate Home on Just Over 2 Acres! Welcome to a truly distinguished residence where elegance meets craftsmanship. This magnificent 4-bedroom, 4-bathroom bungalow spans over 4,300 sq. ft. of refined living space, complete with a fully finished lower level. A grand circular paved driveway and stately interlock entrance sets the tone for the exceptional design and thoughtful details within. Step inside to discover rich oak hardwood flooring, soaring 9-foot ceilings, and a luminous open-concept layout that invites both comfort and sophistication. The great room impresses with a vaulted ceiling and a custom stone fireplace, perfect for serene evenings or upscale entertaining. The gourmet kitchen is a chef's dream, appointed with granite countertops, solid cherry wood cabinetry, custom backsplash, walk-in pantry, bonus prep sink, and a welcoming breakfast area. Enjoy formal gatherings in the vaulted-ceiling dining room or unwind year-round in the charming 4-season sunroom overlooking the serene grounds. The lavish primary bedroom offers a spa-inspired 4-piece ensuite featuring heated floors, glass shower, and a generous walk-in closet. Each additional bedroom is generously sized and includes its own walk-in closet, providing both luxury and function. The expansive finished basement showcases 9-foot ceilings, a skylight, a pellet stove, dog shower, cold storage, and direct access to the garage, with potential to transform into an elegant in-law suite. Outside, the private backyard oasis features interlocked patio spaces, lush gardens, mature trees, and a natural creek, creating a tranquil, resort-style ambiance. The oversized 3-car garage is a standout in itself, fully finished with bright windows, finished walls, and abundant storage. Located within minutes to all Amenities, Schools, Shopping, Highways and Parks! This is more than a home, it's an estate of enduring quality and timeless design. Book your private tour today! (id:56864)
RE/MAX Hallmark Realty Group
446 Arora Crescent
North Dundas, Ontario
Welcome to 446 Arora Crescent, a modern semi-detached bungalow. Built in 2021 by Moderna Homes, this Alexa model offers 1,100 sq.ft. of thoughtfully designed space featuring 2+1 bedrooms, 1 full bathroom, and a fully finished basement with a rough-in for a second bath. The open-concept main floor is bright and inviting, with 8 ft ceilings, hardwood flooring, and a beautifully styled dual-tone kitchen complete with stainless steel appliances, a bell hood-fan, island seating, and main floor laundry. The oversized main bathroom includes laundry and offers a cheater door to the spacious primary bedroom for added convenience. An attached 1-car garage completes the main level. Downstairs, you'll find a spacious rec room, an additional bedroom, and plenty of storage offering flexible space to suit your needs. Outside, the fenced yard is ideal for pets, kids, and enjoying the outdoors all within a dog-friendly neighbourhood known for its warm, tight-knit community and great neighbours. Check out the virtual tour! (id:56864)
Exit Excel Realty
59 Frontenac Boulevard
Russell, Ontario
Welcome to 59 Frontenac Blvd, an exceptionally crafted home by Melanie Construction, located on a premium pie-shaped lot. This sought after model underwent numerous design upgrades from the builder, including an intercom system with outdoor speakers, additional windows, exterior outlets, and a side entrance into the mudroom. This home offers wonderful curb appeal, a covered front porch, and a spacious floorplan - with 5beds(4+1), 4baths, and a finished basement. The main floor offers large formal living and dining rooms complete with vaulted ceilings, and a wood burning fireplace. Perfect for entertaining, the eat-in kitchen features granite countertops, ample cabinetry, and a large island that sits open to the family room with a gas fireplace and stone surround. An office, powder room, and large mudroom are located off the 2 car garage. Upstairs, you'll find 4 bedrooms, including a primary suite that offers a large walk-in closet, tall ceilings, and spa-like ensuite. The basement is fully finished with a large rec room & games area, full bath, laundry room, and a gym - perfect for a guest bedroom. The backyard is a private oasis surrounded by lush greenery and tall trees. With a multi-level deck, pergola, above ground pool, hot tub, and fire pit, this is the perfect place to entertain family & friends. Just steps to Melanie Park, and walking distance to the elementary school and public library. Experience what the wonderful community of Embrun has to offer today! (id:56864)
Engel & Volkers Ottawa
653a Carsons Road
Ottawa, Ontario
An urban jewel! Who says you need to move to the suburbs to find an affordable and fully-renovated 3+1bed/3bath semi-detached with 1-car attached and a lovely backyard garden? Cut the commute in half, and come find-out what all the fuss is about in Carson Grove! Warm and inviting front walkway. Spacious tiled front foyer. Renovated eat-in kitchen with timeless white cabinetry, trendy glass subway tile backsplash, new tiled floor, and wainscotting. Patio door leads to outdoor living area. Bright and airy open-concept main living area with hardwood floors and gas fireplace. Oversized primary bedroom with wallpaper accent wall, custom built-in closet, and 2-piece ensuite. Well-proportioned secondary bedrooms. Updated full bathroom with oversized vanity, tiled floor, and soaker tub with ceramic subway tile shower surround. Versatile lower-level can either be used as a 4th bedroom, rec-room, or home-office. Spacious laundry room with tons of storage space. Bonus 2-piece bathroom. Convenient 1-car garage with inside entry, and driveway long enough for another 2 parking spots. Fully-fenced low-maintenance backyard with over deck off the patio-door, interlock patio, flagstones, mature tree and lovely garden beds. Easy access to 417 and 174, public transit up the street, short stroll to the gentrified Wateridge Village and Ottawa River, Samuel Genest High School, Collège La Cité, Montfort Hospital, NRC, CMHC and CSIS all within walking distance. Short commute to the downtown core. Pre-listing inspection and Estoppel Certificate on file. $80/month fee for common-use agreement for Seth's Court which includes snow removal of the driveway. Visitor parking available. Flexible closing. Recently painted, and meticulously maintained. Roof - 2012, Furnace - 2013, A/C - 2020, Backyard interlock - 2023, Front walkway - 2025, Kitchen tile floor - 2025. 24h irrevocable on all offers. (id:56864)
Royal LePage Performance Realty
1603 - 665 Bathgate Drive
Ottawa, Ontario
Stunning East-End Condo with Breathtaking River Views - Welcome to this beautifully updated 2-bedroom condo in the heart of Ottawas east end, offering an ideal combination of style, space, and spectacular scenery. Perched on the 16th floor, this sun-filled unit boasts sweeping views of the Ottawa River, best enjoyed from the large covered balconyperfect for your morning coffee or unwinding after a long day.Step inside to discover a thoughtfully renovated kitchen that opens seamlessly to the bright and spacious living and dining areas. Featuring gleaming hardwood floors throughout and in-suite laundry, this condo blends modern comfort with everyday convenience.The generously sized primary bedroom is a true retreat, complete with a walk-in closet and an additional storage closet. A second bedroom provides flexibility for guests, a home office, or both.This well-managed building offers a host of amenities, including an indoor pool, fitness centre, and libraryideal for both relaxation and an active lifestyle. Parking is conveniently located on the same level (no stairs!), and a private storage locker is included for added value.Whether you're a first-time buyer, downsizer, or investor, this move-in ready condo is a rare find in an unbeatable location. (id:56864)
Solid Rock Realty
I - 1109 Stittsville Main Street
Ottawa, Ontario
Welcome to carefree condo living in the highly sought-after community of Jackson Trails! This beautifully maintained upper unit is flooded with natural light thanks to its abundance of windows and soaring vaulted ceilings. With no rear neighbours and views of the trees, it offers a peaceful retreat just steps from all the amenities you need. The open-concept living and dining area features a full wall of windows, creating an airy, sun-filled space perfect for relaxing or entertaining. Rich hardwood flooring flows throughout the main living areas and both bedrooms, adding warmth and elegance. The kitchen is both stylish and functional, with stainless steel appliances, a sleek glass tile backsplash, a breakfast bar for casual dining, and convenient in-unit laundry access. The primary bedroom is a serene escape with a generous walk-in closet and a patio door that opens to tranquil treetop views, no rear neighbours to disturb your privacy. The second bedroom is also a great size, making it ideal for guests, a home office, or a cozy retreat. The large main bathroom offers both comfort and style, featuring a separate soaker tub and a walk-in shower. Off the living room, step out onto your private balcony, the perfect spot for morning coffee or evening unwinding. Located just minutes from shopping, restaurants, banking, schools, and transit, this home offers the best of both comfort and convenience. Whether you're a first-time buyer, downsizer, or investor, this bright and spacious unit checks all the boxes. Don't miss this opportunity to own in one of Stittsville's most popular neighbourhoods! (id:56864)
Solid Rock Realty
2106 - 1510 Riverside Drive
Ottawa, Ontario
Welcome to Riviera II, a beautifully maintained 2-bedroom, 2-bathroom condo located in a prestigious gated community offering 1,354 sq. ft. of elegant living space. Perched on the 24th floor with stunning views, this unit has been lovingly cared for by its original owner. The home features engineered hardwood flooring throughout, a spacious living and dining area, which open onto a large covered terrace featuring custom white cedar decking and built-in deck boxes with views of greenspace and Landsdowne in the distance. The formal dining area accommodates a full dining set and connects seamlessly to the upgraded Laurysen kitchen, complete with a decorative tray ceiling, granite countertops, stainless steel appliances, ample cabinetry, pots and pans drawers, and a cozy eat-in nook with breathtaking views. The generous sun filled primary bedroom features large windows, walk-in closet, and a 4-piece ensuite with a soaker tub and separate shower. The second bedroom, ideal as a guest room or home office, also includes custom built-in cabinetry for functional storage. Additional highlights include in-suite laundry, a second full bathroom with tiled tub/shower combo, and a walk-in storage closet. Enjoy resort-style living with access to premium amenities such as indoor and outdoor pools, tennis, squash and pickle ball courts, sauna, gym, library, entertainment room, BBQ area, and tranquil outdoor spaces with a waterfall feature. This prime location offers easy access to parks, transit, shopping, and highway access. Underground parking and storage locker.(Water and Bell Fibe cable/internet are included). 24hrs on all offers (id:56864)
Fidacity Realty
11502 Rocksprings Road
Elizabethtown-Kitley, Ontario
Welcome to peaceful country living in this charming 3-bedroom, turn-of-the-century home brimming with character and potential. Set on a 0.21-acre corner lot surrounded by nature and mature trees, this property offers a tranquil retreat just 20 minutes from both Smiths Falls and Brockville. Inside, you'll find a spacious layout of over 2,000 sq. ft. featuring vintage hardwood flooring upstairs and brand-new carpeting downstairs. The main floor includes bonus space with a unique history as a former corner store, offering exciting possibilities for creative or commercial use. Outdoors, several outbuildings enhance the value, including an older double car garage, a one-stall stable perfect for chickens or small animals, a cement-floored garage, a hobby-sized shed, and an attached wood storage shed. While the lot is not currently fenced, it could easily be enclosed, with convenient access from the corner location. With commercial zoning and plenty of room, this property is ideal for hobbyists, artists, or those needing oversized workshops or additional storage. Please note: the home is being sold as is, where is with no warranties on the property, well, septic system, or outbuildings. The furnace is propane and under a rental contract. A great opportunity for a renovator or to tear down and rebuild, as the property is listed at land value though several existing structures are well worth retaining. (id:56864)
RE/MAX Hallmark Realty Group
68 Whitegate Crescent
Ottawa, Ontario
Welcome to 68 Whitegate Crescent Where Comfort Meets Convenience in the Heart of Barrhaven. Set on one of the quietest crescents in Longfields, this beautifully updated 3 bedroom, 2.5 bath townhome delivers rare outdoor space, stylish upgrades, and unbeatable everyday comfort. Pull up to your interlock driveway with parking for 4, then head inside to a sun filled, open concept main level featuring rich hardwood floors, a freshly updated kitchen with stainless steel appliances & new lighting throughout. On the Second level, the spacious primary suite features hardwood floors, a walk-in closet, and a spa inspired 4 piece ensuite with a walk-in shower and oversized soaker tub. Two additional bedrooms with hardwood & an updated main bath offer plenty of space. The fully finished basement adds versatility with a large rec room, gas fireplace, and ample space for a home office, playroom, or gym. Outside, you'll fall in love with the extra deep 148-foot lot , rare for a townhome and complete with a large covered deck, landscaping, and PVC storage shed for year round enjoyment. With major updates already done; roof, windows, furnace, kitchen, appliances, lighting, and deck, all that's left to do is move in and enjoy. Walking distance to top-rated schools, parks, shops, and transit. This is the lifestyle upgrade you've been waiting for. Make your move to 68 Whitegate Crescent today. (id:56864)
Keller Williams Integrity Realty
1781 Rhodes Crescent
Ottawa, Ontario
Welcome to 1781 Rhodes Crescent, a beautifully crafted custom brick bungalow nestled in the prestigious heart of Alta Vista. Perfectly positioned backing onto the peaceful beauty of Pleasant Park Woods with no rear neighbours and steps to Playfair Park, this exceptional home offers a rare blend of nature, privacy, and timeless elegance. Lovingly updated throughout, it radiates a perfect balance of classic charm and modern sophistication. Sunlight dances into the open-concept kitchen, formal dining room, and elegant living spaces, creating an inviting and effortless flow ideal for both quiet mornings and lively gatherings. A dreamy sunroom with soaring vaulted ceilings and a cozy gas fireplace seamlessly connects to the main living areas, offering a perfect retreat to unwind and take in the serene views of the private backyard oasis. The expansive primary suite offers a true sanctuary, complete with a spa-like ensuite bath designed for ultimate relaxation. A spacious second bedroom and stylish 4-piece main bath complete the thoughtfully designed main level. The fully finished lower level opens the door to endless possibilities, providing additional living space, a potential guest bedroom, a full 3-piece bath, and tons of storage to meet every need. Whether you envision a home office, gym, media room, or private suite, the lower level offers the flexibility to grow with you. Outside, the lush, landscaped backyard offers privacy and a peaceful connection to nature; an ideal setting for relaxing or entertaining. Whether you are downsizing without compromise or seeking a forever home in one of Ottawa's most sought-after neighbourhoods, 1781 Rhodes Crescent is a truly exceptional opportunity where elegance, comfort, and location meet in perfect harmony. Homes of this calibre, in this extraordinary setting, are seldom available. Don't miss your chance to fall in love with a home that truly has it all. (id:56864)
Royal LePage Team Realty
776 Mikinak Road
Ottawa, Ontario
This stunning two-bedroom stacked terrace home is located in the desirable Wateridge Village community. The well designed and functional living space is ideal for first time buyers or downsizers. The main level offers an open floor plan featuring a spacious Living/Dining area with easy to maintain, high-quality laminate flooring. The classic white kitchen boasts striking granite countertops and a convenient breakfast bar. On the lower level, you will find two generously sized bedrooms and a large full bathroom, laundry room, and plenty of storage space completes this level. Ideally situated, this prime location is mere minutes from downtown Ottawa, Montfort Hospital, CSE, CSIS, CMHC, the Blair LRT, Highway 174, Highway 417, Beechwood Village, and St. Laurent Shopping Centre. (id:56864)
RE/MAX Absolute Walker Realty
308 - 136 Darlington Private Nw
Ottawa, Ontario
Welcome to the Landmark, your new abode nestled in one of the best community in Ottawa. A private enclave of luxury apartments with all the amenities that include salt water pool, tennis and pickleball courts, community center, walking trails and more. For residents downsizing to this lifestyle, it is the perfect home for the next chapter of your life. A community that has social activities to keep you busy with likeminded people who enjoy being active and mingling with other residents. This two bedroom plus den faces north east and feature 9 feet ceilings, ensuite bath and in unit laundry just to name a few. Hardwood floors are in excellent shape and ceiling to floor windows to let the sun shine in everywhere. Two patio doors from the kitchen and primary bedroom exit unto an 18x20 foot balcony with a bbq hookup for your entertainment pleasure. Virtual staging in some rooms. Walking distance to the Metro plaza and minutes drive to South Keys shopping center. Airport is only 6 minutes away and 5 minutes to McCarthy Woods with natural beauty and trails. So if you are looking to buy more than brick and mortar, this is the place. Discriminating buyers looking for more than bricks and mortar: a true village with great neighbours and a sense of belonging. (id:56864)
Right At Home Realty
272 Cairnsmore Circle
Ottawa, Ontario
This immaculately maintained 3 bed, 3 bath end-unit bungalow in the prestigious and quiet neighbourhood of Stonebridge should not be missed. Enjoy stunning golf course views for the spacious 3 season sunroom - perfect for dining and relaxing. The main floor features hardwood and porcelain tile flooring throughout, a beautifully renovated kitchen with quartz counter and backsplash. With ample storage and high-end built-in appliances, this is a chef's dream. The open-concept living and dining areas flow seamlessly through double french doors opening onto the sunroom. A generous primary bedroom includes a walk-in closet and large ensuite. The lower level offers a large family room, additional bedroom, 3 piece bath, a versatile workout or craft room, and a dedicated storage area. The current owner has invested approximately $150,000 in quality upgrades throughout the home - a complete list of upgrades is available upon request. A rare offering in a sought-after adult lifestyle community close to parks, trails, shopping and the Minto Recreation Centre. (id:56864)
Royal LePage Team Realty
1415 Chatelain Avenue
Ottawa, Ontario
Preemptive offer received. Offers presented May 21st @ 9 p.m.Welcome to 1415 Chatelain Avenue, a beautifully updated bungalow with a legal secondary dwelling unit (SDU) ideally located in Ottawa's desirable west end. Just minutes from Hwy 417, Merivale Road, and Carling Avenue, this versatile property is perfect for homeowners seeking mortgage support or investors looking for a turn-key income opportunity. This thoughtfully renovated bungalow features two fully self-contained units with separate entrances, hydro meters, HVAC systems, air conditioning, furnaces, hot water tanks, and TWO laundry facilities. The only shared utility is water, keeping expenses low and predictable. Each unit enjoys private, independent living ideal for extended family, rental income, or multigenerational use. The main floor offers a modern spacious living room filled with natural light, a large eat-in kitchen, two generous bedrooms, and a flexible den or office space perfect for working from home. The lower-level suite is equally impressive with a large private entrance, open-concept breakfast bar, bright living space, and modern finishes throughout. Outside, enjoy a fully fenced backyard with a pergola and shed, offering both relaxation and functional storage. Walk to nearby amenities, shopping, and transit, adding to this homes unbeatable convenience. Extensive upgrades throughout include: two modern kitchens and bathrooms, upgraded electrical with pot lights and Decora switches, HVAC systems with high-efficiency gas furnaces, ductwork, upgraded insulation, refinished flooring, ceramic tile, and full fire safety compliance including fire-rated drywall, dampers, alarm system, and HVAC shutdown features. This is a rare opportunity to own a fully renovated bungalow with a code-compliant SDU in a prime Ottawa location. Live in one unit while the other helps pay your mortgage, or rent both for reliable income in a strong rental market.. (id:56864)
Assist 2 Sell 1st Options Realty Ltd.
1444 Water's Edge Way
Ottawa, Ontario
Welcome to your dream home! This beautifully designed 6-bedroom, 5-bathroom home perfectly blends luxury, and comfort for the whole family. Thoughtfully crafted with every detail in mind, this home offers spacious living in a peaceful setting with no rear neighbours and views of the water from both the front and back of the house. Step inside to an open, airy main floor featuring two generous living areas, a formal dining room, a dedicated home office, and a modern open-concept kitchen with sleek quartz countertops throughout. Whether you're entertaining or spending quality time with family, this layout makes every moment feel special. Upstairs, you will find a large primary suite with his-and-hers walk-in closets and a private ensuite bath. You'll also find a spacious cozy loft, a convenient laundry room, and three additional bedrooms; two sharing a Jack & Jill bathroom, and one with its own walk-in closet. The fully finished basement offers even more space to enjoy with two large recreation rooms, two bedrooms, and a full 3-piece bathroom perfect for extended family, guests, or your dream media or game room. Enjoy stunning views, natural light throughout, and direct backyard access through the garage, ideal for hosting summer barbecues or simply soaking in the peace and quiet. Sitting on half an acre, this property provides privacy and space to relax. Nestled in a sought-after community with easy access to top amenities, you'll love being walking distance to a nearby plaza filled with shops, cafes, and parks. This is more than a house it's the lifestyle upgrade you've been waiting for. Please note that exterior landscaping is virtually staged as well as some of the photos on the inside with furniture. (id:56864)
Royal LePage Team Realty
2725 Mclean Court
North Stormont, Ontario
**OPEN HOUSE SUN MAY 25, FROM 1-3PM** Welcome to Your Dream Home Where Luxury Meets Rustic Charm! Nestled on an expansive property, this stunning board and batten and brick estate seamlessly blends modern elegance with rustic warmth. From the moment you arrive, you'll be captivated by its curb appeal and spacious layout. Step inside through the oversized entrance into a sun-filled, open-concept design that exudes both brightness and coziness. Just off the entryway, a thoughtfully designed mudroom with an integrated laundry area offers practicality and convenience for busy lives. The inviting living room, complete with a statement fireplace, is the perfect space to relax or entertain in style. The dream kitchen is a true showstopper, featuring a large sit-at island, gorgeous high-end finishes, and a walk-in pantry designed for the modern chef. Directly off the kitchen, step outside to a large side deck, perfectly positioned for seamless indoor-outdoor living and entertaining. The adjacent dining area offers a contemporary space for family meals or elegant dinner parties. The main floor boasts three generous bedrooms and two beautifully appointed bathrooms. Retreat to the primary suite, a luxurious escape with a spa-inspired ensuite and a walk-in closet that fulfills every storage dream. The partially finished lower level expands your living space with a spacious family room, stylish bar area, three additional bedrooms, and a full bathroom ideal for guests, in-laws, or a growing family. Outside, enjoy your private, oversized yard, with the large side deck providing an ideal spot for relaxing or hosting gatherings. The attached 3-car garage offers ample space for vehicles, storage, and hobbies. This home is the perfect fusion of luxury, comfort, and timeless style your dream home awaits. (id:56864)
Exit Realty Matrix
251 Royal Landing Gate
North Grenville, Ontario
Discover the perfect blend of comfort and luxury in this stunning 2-bedroom, 2-bathroom bungalow townhome, situated on a premium lot backing onto the prestigious Equinelle Golf Course. Ideal for those looking to downsize or retire in style, this home offers breathtaking views and a serene setting. Inside, enjoy a thoughtfully designed layout with modern finishes and an upgraded Safe Step walk-in tub in the ensuite perfect for accessibility and relaxation. For those seeking an active and social lifestyle, a resident club membership is available, granting exclusive access to top-tier amenities, including an outdoor swimming pool, fitness facilities, pickleball and tennis courts, a driving range, and more. Enjoy discounts on golf memberships and dining at the community's local restaurant. Experience the feel of a private gated community without the gates in one of the area's most sought-after neighborhoods. Don't miss this rare opportunity to own a premium golf-course lot in Equinelle! (id:56864)
RE/MAX Hallmark Realty Group
403 - 390 Booth Street
Ottawa, Ontario
Introducing the epitome of urban living at the Z6 Urban Lofts! This new listing offers a modern and vibrant lifestyle nestled in the heart of West Centre Town. Featuring a stylish two-bedroom, two-bathroom condo, this space is a perfect fusion of comfort and convenience. With a generous 380 square feet south facing, full length private balcony, this unit provides a serene outdoor retreat ideal for entertainers and green thumbs alike. The balcony boasts maintenance-free decking and a convenient gas hookup, amplifying your hosting game to the next level. Inside, the open and airy layout is highlighted by oversized windows that bathe each room in natural light. Luxurious touches are evident throughout the home with hardwood flooring, an oversized gas fireplace, and high 9-foot ceilings that add an element of grandeur. The kitchen is a culinary dream featuring stainless steel appliances, granite countertops, and a built-in buffet that offers ample storage. Practicality meets sophistication with added amenities like fiber optic internet included in the condo fees, two heated underground parking spots, a bike locker, one exclusive storage locker, an elevator, in-unit laundry, and central air conditioning. Both bathrooms feature granite vanities, with the primary bedroom's ensuite bathroom offering a spacious walk-in shower. Nestled in a community brimming with amenities, this condo is within walking distance to the Plant Recreation Centre, Dows Lake, Little Italy, and Chinatown. Enjoy leisurely moments at nearby Plouffe Park or take advantage of the convenient access to the Corso Italia Light Rail Transit station. Designed with a focus on quality living and situated near some of the finest eateries and attractions, the Z6 Urban Lofts are your ticket to a dream urban lifestyle. Why just live when you can thrive? Discover your new home at Z6 Urban Lofts. (id:56864)
Royal LePage Team Realty
89 Tower Road
Ottawa, Ontario
Welcome to 89 Tower Road, a charming bungalow situated on a spacious corner lot in the highly sought-after St. Claire Gardens. Nestled on a mature, tree-lined cul-de-sac with no through-traffic, this home offers peace, privacy, and exceptional versatility. The main floor features beautiful hardwood flooring throughout, with three comfortable bedrooms, a full bathroom, its own washer/dryer and a bright functional kitchen, living, and dining area. The finished lower level, with its own separate entrance and washer/dryer, includes three additional bedrooms, a full bath, and a second kitchen ideal for a potential in-law suite, possible rental income or multi-generational living. The large lot also offers room for expansion or redevelopment for those with a vision. St. Claire Gardens is a transitioning neighbourhood known for its wide, quiet streets, mature trees, and a mix of stunning new builds and classic homes from the 60s and 70s. Just steps from Algonquin College, College Square, parks, transit, and the upcoming Baseline LRT station, with quick access to shopping and dining, this is a rare opportunity in a prime location. Whether you're looking to invest, redevelop, or settle into a long-term home, 89 Tower Road is a smart choice in one of Ottawas most appealing communities. Updates include: Shed roof (2024), Furnace (2023), Basement appliances -fridge, washer, dryer, stove, microwave hood fan and entire home painted (2019), Roof (2016). (id:56864)
RE/MAX Hallmark Realty Group
2507 - 179 Metcalfe Street
Ottawa, Ontario
Quick Occupancy Available!! Welcome to this stunning 25th-floor apartment located in one of Ottawa's most sought-after buildings, Tribeca! This exceptional residence offers breathtaking south-facing views that provide an abundance of natural light and a picturesque backdrop of the Cityscape. The apartment boasts a modern and open floor plan, designed for both comfort and functionality. Kitchen equipped with sleek stainless steel appliances, the kitchen features beautiful granite counter-tops that elevate both style and usability. The bathrooms also showcase elegant granite counter-tops, adding a touch of luxury to your daily routine. Enjoy gorgeous hardwood flooring throughout, which adds warmth and sophistication to the living areas. Step out onto the great balcony, perfect for sipping morning coffee or unwinding after a long day while taking in the stunning views. The building features a lap pool, state-of-the-art gym, meeting rooms, and an outdoor BBQ area, providing ample options for recreation and relaxation. Underground parking and a dedicated storage locker are included, offering ease and security for your vehicle and belongings. building also features a full-service concierge. This impressive building also offers a guest suite, providing a comfortable and convenient accommodation option for visitors. Convenient Farm Boy Store and Wine store just on the next door. (id:56864)
Ideal Properties Realty
1156 Beckett Crescent
Ottawa, Ontario
Welcome to your next chapter in the heart of family-friendly Stittsville! From the moment you step into the inviting front foyer, you'll feel right at home. Thoughtful bench seating, gorgeous millwork, and tall ceilings set the tone for the warm, well-designed spaces ahead. Super convenient powder room just off the entry. The open-concept layout is perfect for both everyday living and entertaining. A generous dining area flows naturally into the cozy living room, complete with a gas fireplace framed by a beautiful stone surround. The kitchen is as stylish as it is functional, featuring quartz countertops and a neutral herringbone tile backsplash that elevates the space without overwhelming it. Sliding doors off an area designed to be an eat in area off the kitchen lead to a fully fenced backyard, where a lovely deck and covered gazebo create a perfect setting for summer evenings with family and friends. Upstairs, you will find three bright, sunny bedrooms. One of the secondary bedrooms even has its own walk-in closet - a rare and appreciated bonus. A large linen closet adds valuable storage, and the main bathroom is spotless and spacious. The primary bedroom, tucked away at the back of the home, offers a peaceful retreat with a walk-in closet outfitted with custom organizers and an ensuite that features a soaker tub and glass walk-in shower. Downstairs, the fully finished basement provides plenty of flexible living space ideal for a rec room, home gym, play area or work from home space. Great storage and a dedicated laundry area complete this level. This home is nestled in a close-knit community that feels more like a small town where neighbours look out for each other, kids play together, and community spirit runs strong. If you're looking for a home that offers both comfort and connection, this Stittsville gem delivers. (id:56864)
Keller Williams Integrity Realty




