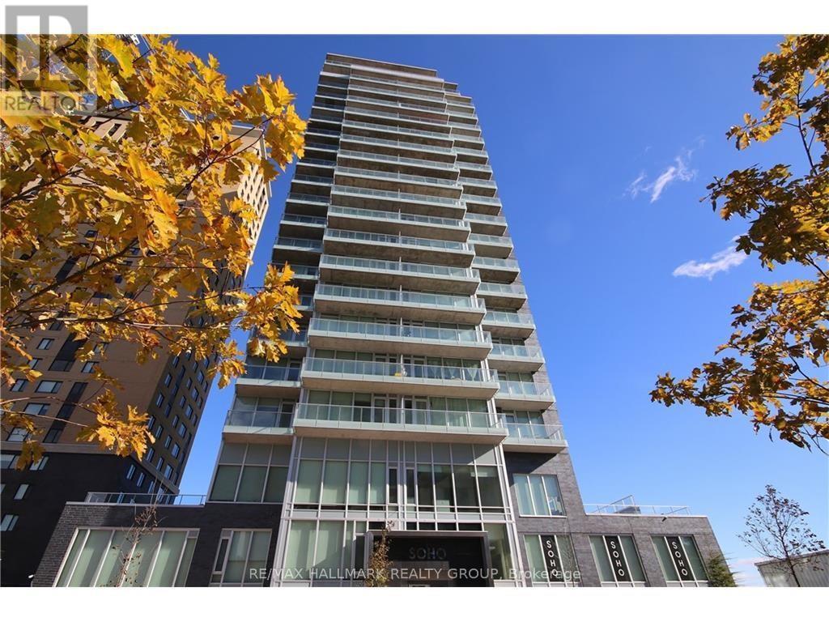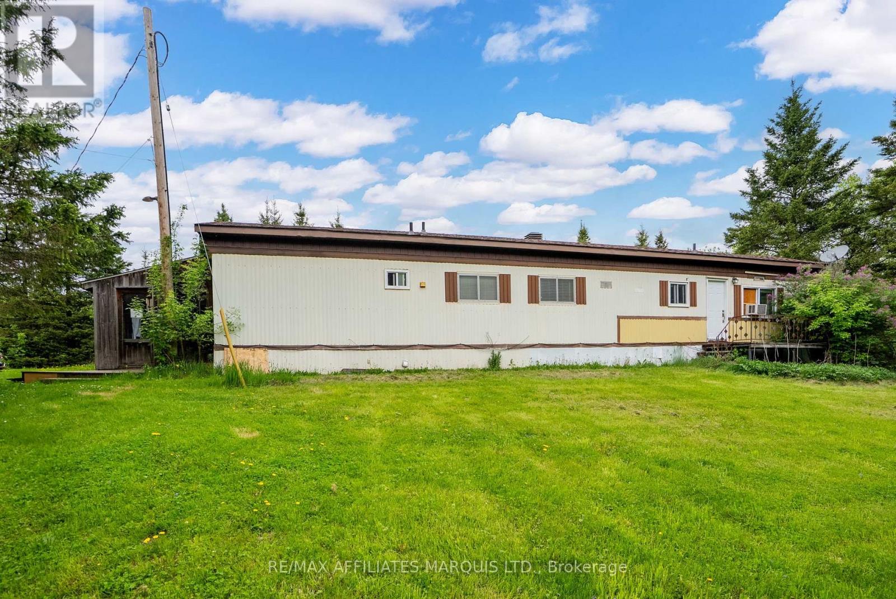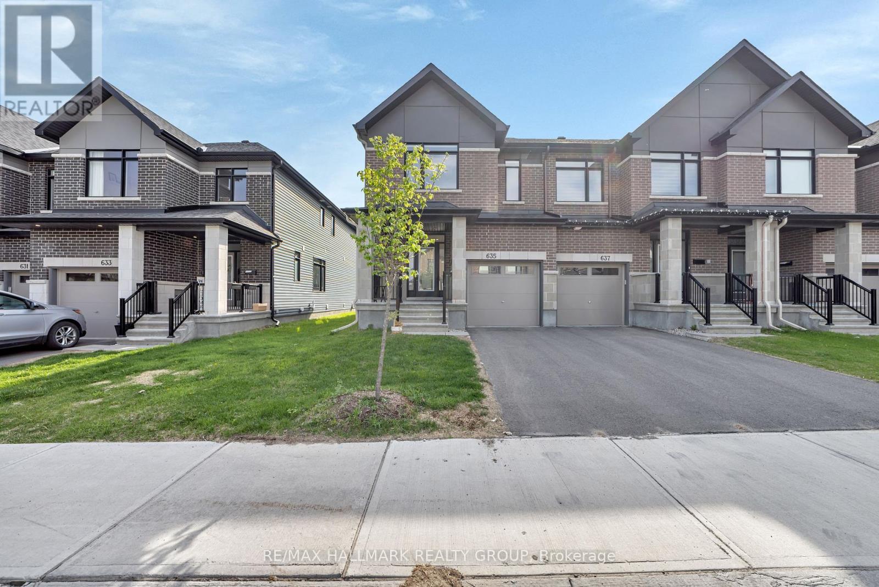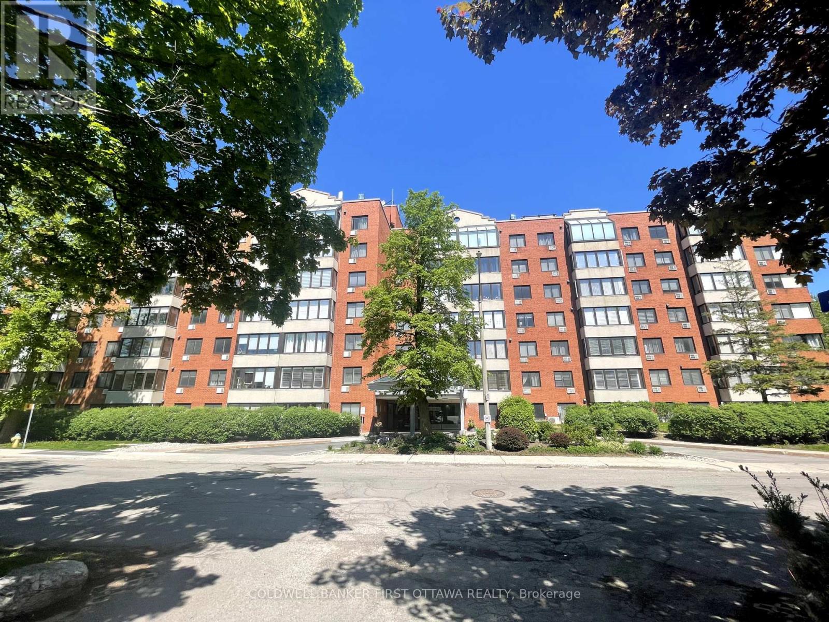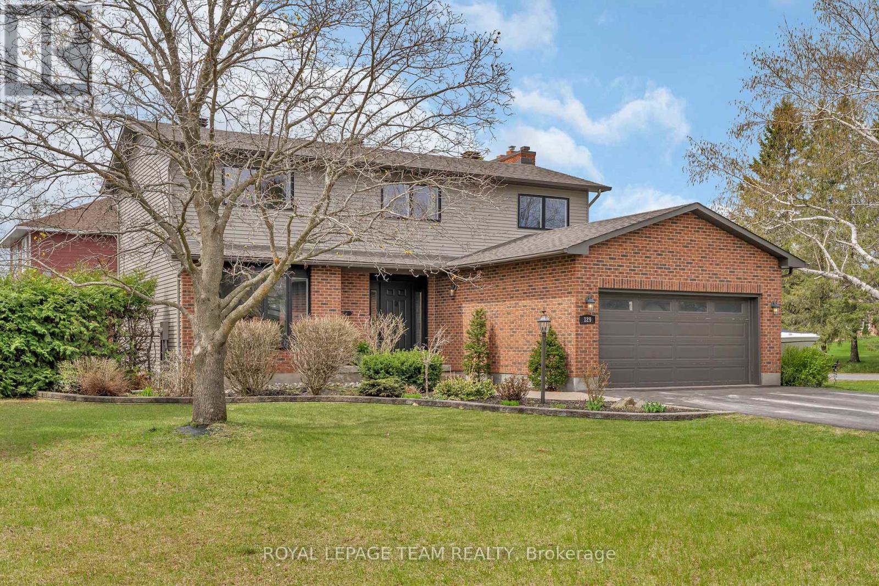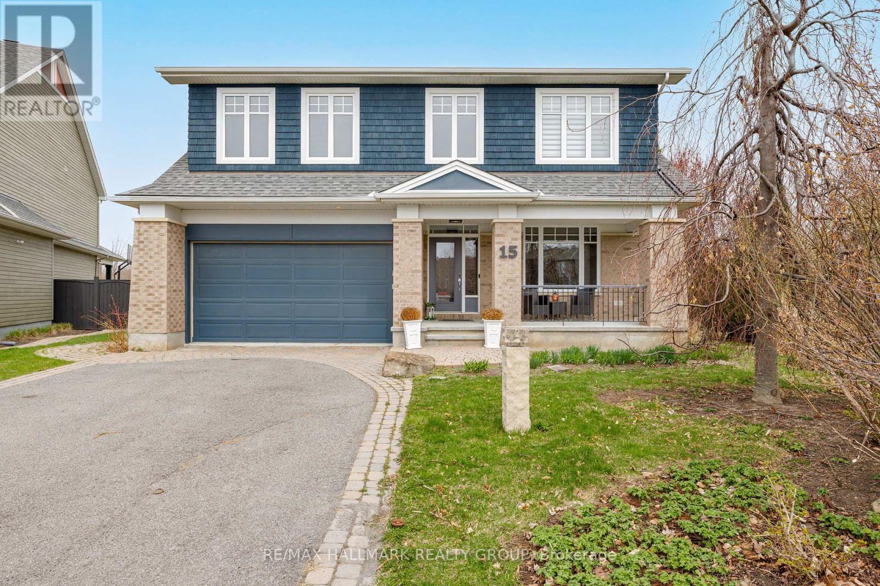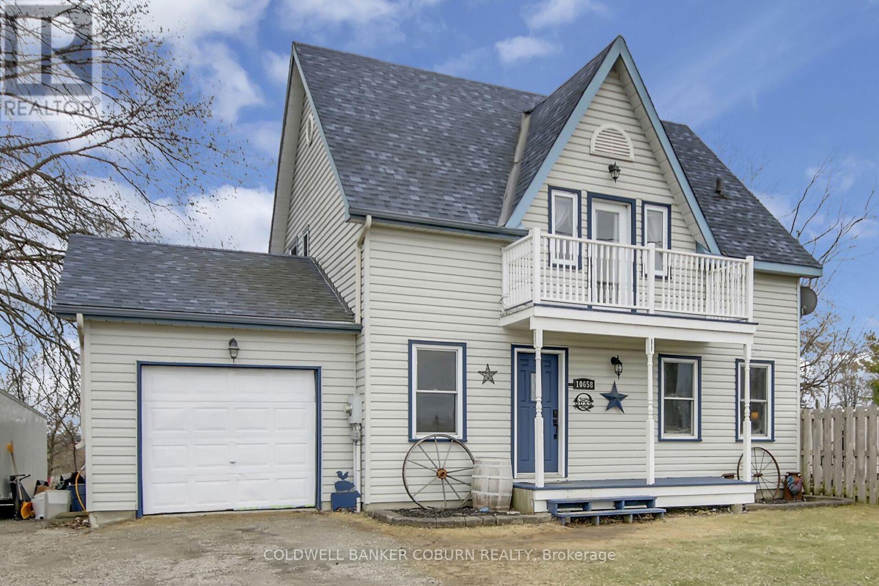710 - 111 Champagne Avenue S
Ottawa, Ontario
Masterpiece Suite with Breathtaking Dows Lake Views. This stunning suite features floor-to-ceiling windows that flood the kitchen and living area with natural light, offering spectacular views of Dows Lake. Whether you're unwinding after a long day or hosting a casual gathering, this space is the perfect retreat. Enjoy gorgeous hardwood flooring and an open den - ideal for working from home. The designer kitchen boasts quartz countertops, seamless hidden appliances, a walk-in pantry, and a generous breakfast bar that's perfect for morning coffee and catching the sunrise. The spacious primary bedroom offers a wall of closets for ample storage, while the spa-inspired main bath provides a luxurious retreat. In-suite laundry and a locker are also included for your convenience. This building elevates your lifestyle with premium amenities: Concierge service, Mezzanine and champagne room, 3rd-floor rooftop terrace with hot tub and BBQ, Dalton Brown gym, Private movie theatre. Unbeatable location walk to the shops and restaurants of Little Italy, stroll along the lake, Bike along the Rideau Canal to Parliament Hill, kayaking on Dawes Lake, or hop on the nearby O-Train and LRT. A must-see urban oasis. (id:56864)
RE/MAX Hallmark Realty Group
132 Raymond Luhta Crescent
Mcnab/braeside, Ontario
2023 BUNGALOW w/3 CAR GARAGE on 1.17 ACRES in the tranquil estate community of Glasgow Ridge, enjoy Privacy w/NO REAR NEIGHBOURS backing onto serene Forest on a PREMIUM LOT w/WALKOUT Basement! From the long driveway & modern stone exterior to the oversized covered front porch, every detail invites you in. This 3 Bed, 2 Full Bath Mackie Homes "Benton Walkout" boasts 1978 SF of Bright, Modern living w/9FT ceilings, Light Hardwood & Modern Tile Floors. Dream Kitchen w/Granite Counters, Lg Island w/Breakfast Bar, White Subway Tile Backsplash, Walk- In PANTRY, New SS Appliances w/Range Hood Fan, Pendant Lights & Pot Lights. Kitchen flows seamlessly into the Spacious Great Room w/Coffered Ceiling & Cozy Gas Fireplace. Entertain in the generous Dining Room w/Oversized Windows overlooking the serene surroundings. 4 Pane Patio Doors lead to the Private Covered Deck & peaceful treed backyard. The luxurious Primary Bedroom boasts Hardwood floors & Spa-like 5PC Ensuite w/Double Sinks, Granite, Upgraded Glass Shower w/Modern Tile, Stand Alone Tub & Tile Floors. Two more Bedrooms & a Full Bath w/Granite & Modern Tile offer ample space. Convenient MAIN FLOOR LAUNDRY/ Mudroom & a HUGE 3- Car Garage (12'+ Ceilings!). The WALKOUT BASEMENT features a rough in for future bath + water softener & awaits your personal touch. Enjoy outdoor living on the 25 x 25 Concrete Patio w/tranquil tree views. This move-in-ready gem, complete with Tarion warranty (1 year list complete) & home inspection on file, offers a beautiful country setting just 10 mins from amenities and 30 mins to Kanata. This home is a show stopper and move in ready! 24 HOUR IRREVOCABLE ON ALL OFFERS. *Some photos virtually staged* (id:56864)
RE/MAX Affiliates Realty Ltd.
19235 Beaver Brook Road
South Glengarry, Ontario
This is your chance to affordably own 50 acres!! Simplify your life and embrace the outdoors on this 50-acre property of open fields and peaceful bushland. Tucked away on a quiet country road, this permanent 3-bedroom mobile home offers far more space than youd expectincluding two living rooms, a hobby room and newer flooring throughout. Heated with baseboards and two propane space heaters, the home has been lovingly maintained by the same owner for over 50 years. Whether youre dreaming of a hobby farm, a private hunting retreat, or simply a quiet place to reconnect with nature, this hidden gem is the perfect escape. Dont judge this one from the roadstep inside and see for yourself! (id:56864)
RE/MAX Affiliates Marquis Ltd.
1920 Landry Street
Clarence-Rockland, Ontario
Welcome to 1920 Landry Street where country charm meets convenience! This fabulous 3 bed, 3 bath detached home sits on over half an acre and is just 20 minutes to Ottawa the perfect balance of space and city access.Step inside to find oak hardwood floors and ceramic tile throughout the main level, a gourmet kitchen with gleaming granite countertops, and a cozy family room with vaulted ceilings and skylights that flood the space with sunshine. Upstairs, the primary bedroom features its own ensuite, and the fully finished basement adds extra living space with an electric fireplace for those cozy nights in.Get ready for ultimate summer vibes in your 3-season sunroom overlooking your brand new above-ground pool (2024) Hello staycation! Need storage or a space to tinker? You'll LOVE the attached 2-car garage PLUS a detached 585sq ft garage & workshop (2015) fully insulated, There is a new heater all ready to be hooked up. This is the perfect place for hobbies, toys, or year-round projects. Major updates include: Roof & skylights (2022), gas hot water tank (2020), sump pump w/ battery backup (2023), main & patio doors (2019), interlock driveway (2016), A/C (2012), fresh paint (2023), and more! BONUS: Fibe internet keeps you connected. This is your chance to live the best of both worlds, space, comfort, and just minutes to the city. Book your private showing today! (id:56864)
Exit Realty Matrix
1407 Duford Drive
Ottawa, Ontario
Welcome to 1407 Duford Drive in sought-after Queenwood Heights! This extensively renovated two-story home offers 4 bedrooms, 2 bathrooms, and a prime pie-shaped lot in a family-oriented neighborhood. The property boasts modern upgrades, including a 2021 roof, energy-efficient windows (2016), a new furnace and hot water tank (2024), fresh vinyl flooring, updated bathrooms (2024), and a crisp paint refresh (2024), all blending style and functionality. The well-functioning kitchen offers a beautiful view of a private backyard. Upstairs, you'll find generously sized bedrooms, including a newly updated bathroom. The finished basement provides additional living space for a home office, recreation room, or guest quarters. Step outside to the expansive backyard, perfect for outdoor activities and creating lasting memories. This home is ideally located near parks, schools, shopping centers, and amenities, providing convenience and a vibrant community. Don't miss the chance to make this exceptional property your forever home! (id:56864)
Royal LePage Performance Realty
35 - 35 Belvedere Crescent
Ottawa, Ontario
Sophisticated Living in Iconic Lindenlea. Tucked away in the exclusive enclave of Belvedere Gate, this elegant 3-bedroom, 4-bathroom end-unit townhouse offers refined living in one of Ottawas most prestigious neighbourhoods. Surrounded by mature trees and heritage charm, this home is part of a quiet, beautifully maintained cul-de-sac a rare find in the heart of Lindenlea. Inside, the spacious open-concept layout features sun-filled living and dining areas with hardwood floors, oversized windows, and a cozy gas fireplace ideal for both quiet evenings and lively gatherings. The kitchen offers generous counter space and a casual seating area off to the side perfect as a breakfast nook or TV space leading to a private terrace. With a solid foundation and timeless layout, the residence offers exceptional potential for curated enhancements and bespoke updates. The second level features a serene primary suite with walk-in closet and ensuite, while two versatile third-floor bedrooms provide ideal options for family, guests, or a dedicated home office. A lower-level laundry room, one-piece bathroom, ample storage, and direct access to the underground double garage add to the convenience of this exceptional home. A two-piece powder room is located on the main level. Enjoy walkable access to Beechwood Village, with its local shops, cafes, and restaurants, or take a scenic stroll along the nearby river pathways and parklands. Top-ranked schools and the Governor Generals grounds are just minutes away, and the neighbourhoods vibrant yet peaceful character offers an exceptional balance of urban convenience and residential charm. A rare opportunity to live with style and ease in a timeless setting this is urban living with a village feel. (id:56864)
Engel & Volkers Ottawa
635 Rathburn Lane
Ottawa, Ontario
Bright & spacious end-unit townhome in desirable Findlay Creek is now available! Welcome to this beautifully maintained 3-bedroom, 2.5-bathroom end-unit townhome in the sought-after community of Findlay Creek, Ottawa South. Offering nearly 2,000 sq.ft. of thoughtfully designed living space, this home is flooded with natural light thanks to oversized windows and a west-facing backyard that captures afternoon sun. The main level features an open-concept layout with soaring ceilings and a stylishly updated kitchen perfect for both entertaining and everyday living. Upstairs, you'll find three generously sized bedrooms, including a spacious primary suite complete with a walk-in closet and a 4-piece ensuite bath. The finished lower level offers a family room with a large window and a gas fireplace, ideal for movie nights or a relaxing retreat. This end-unit townhome combines space, light, and modern updates in one of Ottawa's most welcoming neighbourhoods. Close to parks, schools, shopping, and transit, this is a fantastic opportunity for families, professionals, or anyone seeking comfort and convenience in the city's south end. Book your visit today before it's too late! (id:56864)
RE/MAX Hallmark Realty Group
111 - 225 Alvin Road
Ottawa, Ontario
Peaceful, affordable, convenient, one floor living in one of Ottawa's most desirable neighbourhoods. Welcome to the Lancaster, one of Ottawa's most sought after Low-Rises in Manor Park. Freshly updated common areas and Apartment make this open concept, ground floor unit ready to move in to; pride of Ownership is implicit. New Laminate Flooring (no carpet) throughout, tastefully updated w/ rustic barn board trim and modern paint palette. Amenities of the Lancaster include: Gym, Saunas, BBQ's, Party Room, Elevators & Rooftop Terrace. Even though Laundry is in-unit, there are Laundry Rooms on each floor. Stainless steel Kitchen Appliances; new Hoodfan/Microwave & new Washer/Dryer. Easy to call Home. (id:56864)
Coldwell Banker First Ottawa Realty
129 Ridgeview Drive
Ottawa, Ontario
Nestled in the heart of Carp Village, this stunning 4-bedroom, 2-storey home offers the perfect blend of traditional charm and modern elegance. The thoughtfully designed main floor boasts a spacious living and dining room with crown mouldings, an updated kitchen with stainless steel appliances, ample cabinetry, and a sun-filled eat-in area overlooking the backyard oasisfeaturing a heated inground pool, hot tub, and gazebo. Unwind in the cozy family room, highlighted by a charming brick fireplace with custom built-in shelves. The entire home has been modernized with new trim and fresh paint. The beautifully crafted custom staircase with shiplap detailing sets the tone, complemented by wide plank flooring that flows seamlessly into the spacious primary suite, complete with a walk-in closet and ensuite. Three additional generous bedrooms and a full bathroom complete the upper level. A fully renovated basement offers luxury vinyl flooring, a large rec room, gym area, den, and potential for a 5th bedroom. This is the perfect family home, ready for you to move in and enjoy the walkable neighbourhood that is growing with entertainment!! (id:56864)
Royal LePage Team Realty
244 Deercroft Avenue
Ottawa, Ontario
**OPEN HOUSE SAT MAY 24 2-4PM** This prime location in Barrhaven is walking distance to schools, parks, transit and Marketplace! Immaculately maintained home offers a welcoming floorplan on a large private lot. Main floor offers hardwood floors in family, living and dining rooms. Spacious kitchen features a large dining area. Upstairs 3 bedrooms and 2 full bathrooms including an oversized primary suite with walk in and ensuite. Extra clean, well maintained home with a 2 car garage is on a great lot in an incredible location! Updates include roof, furnace and HWT. (id:56864)
Coldwell Banker First Ottawa Realty
15 Marwood Court
Ottawa, Ontario
Experience luxury in this custom-built home with a beautiful, uniform design, set on a large pie-shaped lot backing onto parkland, the Jock River, and the 7th hole of Stonebridge Golf & Country Club. Located in the heart of Stonebridge, one of Ottawas most desirable and well-established communities, this home offers more than just beautiful living spaces. Residents enjoy access to top-rated schools, scenic walking trails, parks, and the championship Stonebridge Golf Course. The nearby Minto Recreation Complex offers everything from swimming and skating to fitness classes and community events. You're also just minutes from major shopping centers, restaurants, and transit routes, making it easy to balance a peaceful lifestyle with urban convenienceThe open-concept layout features a chefs kitchen with Wolf appliances, granite countertops, and a saltwater pool for the ultimate backyard retreat.The fully finished basement includes . Enjoy a high-end sound system with built-in speakers throughout the home, creating a seamless audio experience in every room.The 4th bedroom on the main floor is currently used as an office but can be converted back at the buyers request. Lot size: 10,171.89 sq ft. (id:56864)
RE/MAX Hallmark Realty Group
10658 Main Street
North Dundas, Ontario
Welcome to 10658 Main Street, a delightful 3+1 bedroom, 2-bathroom home nestled in the heart of South Mountain - a picturesque village renowned for its strong sense of community and family-friendly atmosphere.The home is situated on the South Nation River - perfect for a slow paddle!The main floor boasts a bright and airy open-concept layout, seamlessly connecting the kitchen, dining, and living areas. This design fosters a warm, inviting space ideal for both everyday living and entertaining guests. The main floor also has a powder room and laundry/mud room - direct access to the single garage here which is perfect for bringing in groceries.Step outside to a generously sized deck, perfect for summer barbecues and relaxation. The fenced yard offers privacy and security, making it an excellent space for children and pets to play freely. Additionally, the property features a large chicken coop and two separate sheds, catering to hobbyists and those with a passion for gardening.The second level features three decent sized bedrooms. The primary bedroom features a small deck and lots of storage space. The lower level is partially finished, featuring a walkout that leads directly to the backyard. This versatile space includes an additional bedroom and a family room, providing ample room for guests, a home office, or recreational activities.South Mountain is a close-knit community where neighbors know each other by name. Residents enjoy a slower pace of life, with access to local parks, schools, and recreational facilities. The area is also home to several orchards and berry farms, offering fresh produce and a taste of rural charm.Whether you're looking to raise a family or simply enjoy the tranquility of village life, 10658 Main Street offers a unique opportunity to experience all that South Mountain has to offer. (id:56864)
Coldwell Banker Coburn Realty

