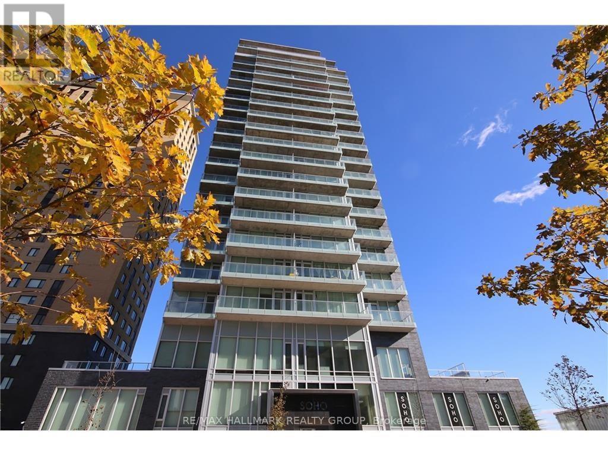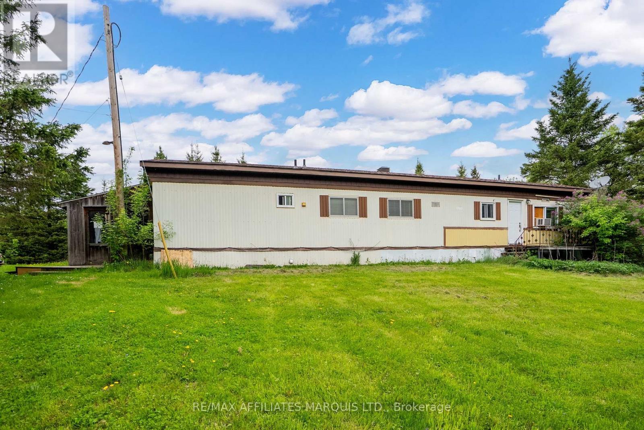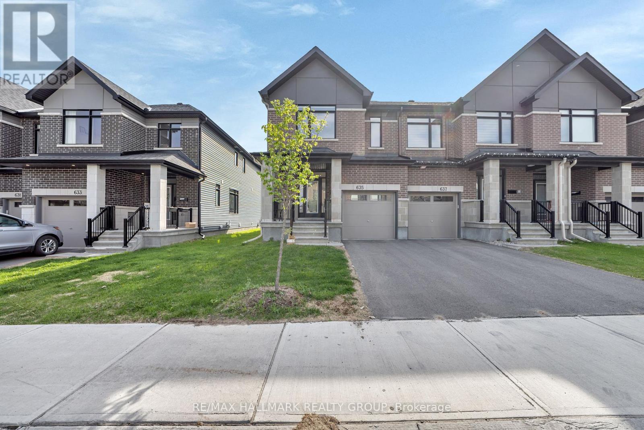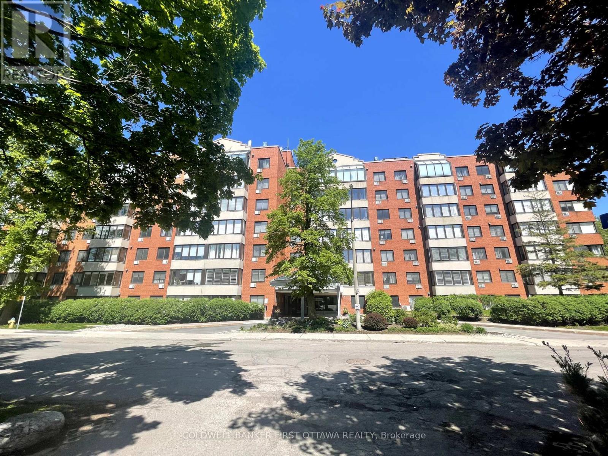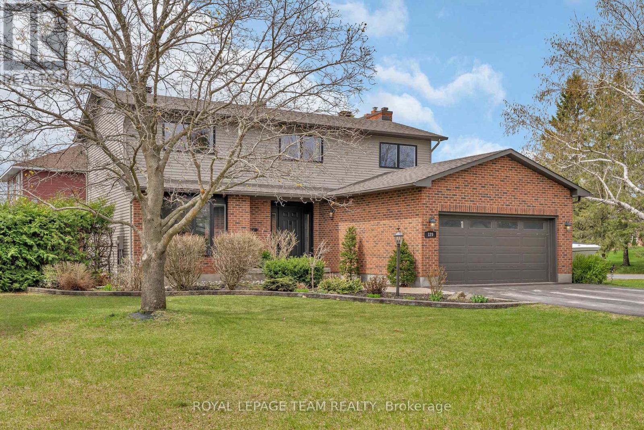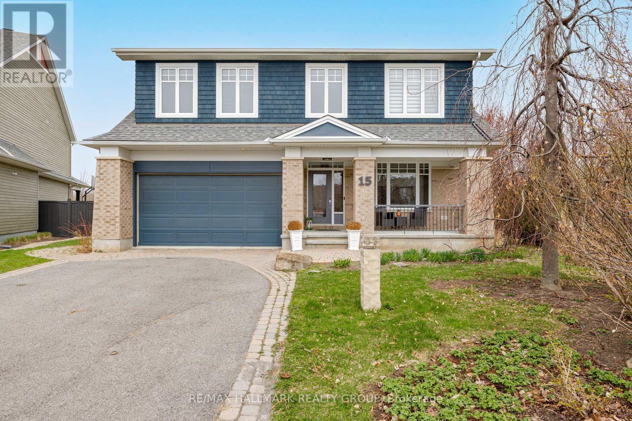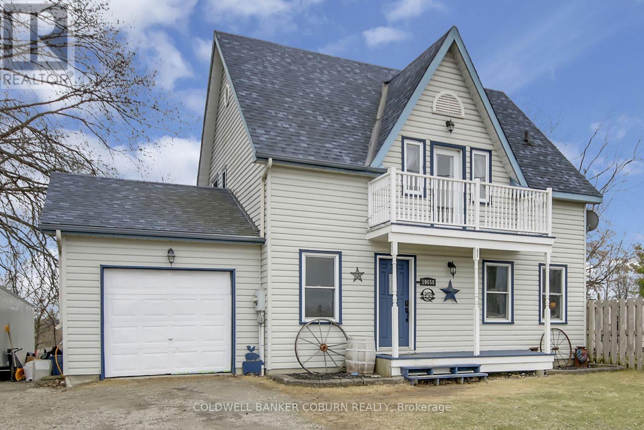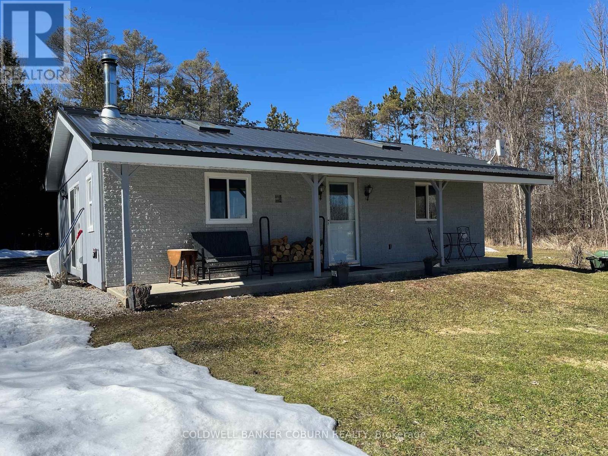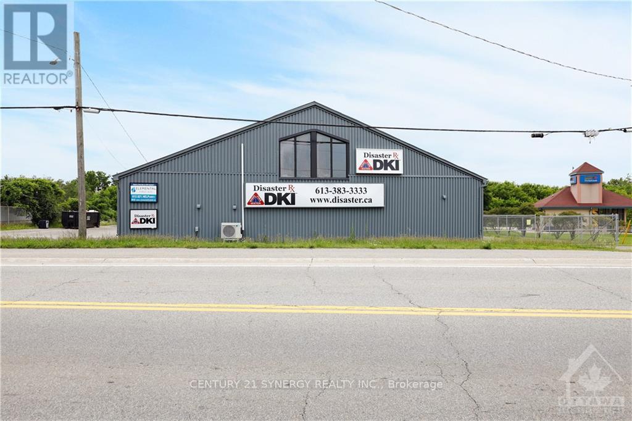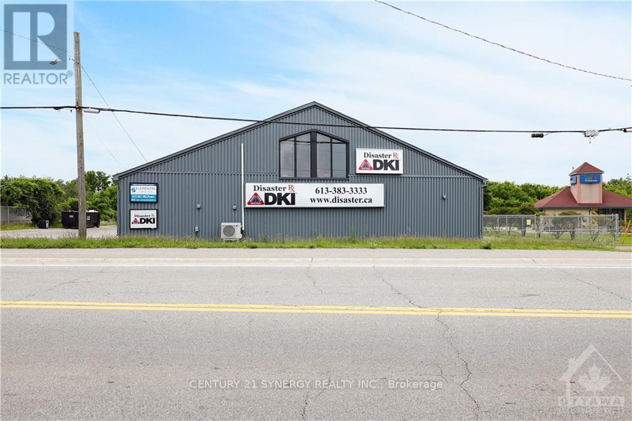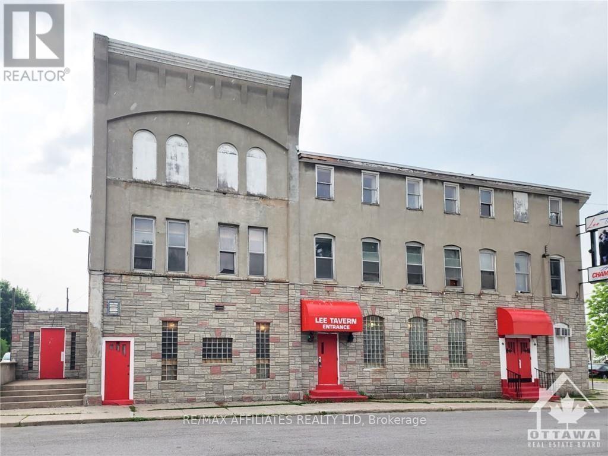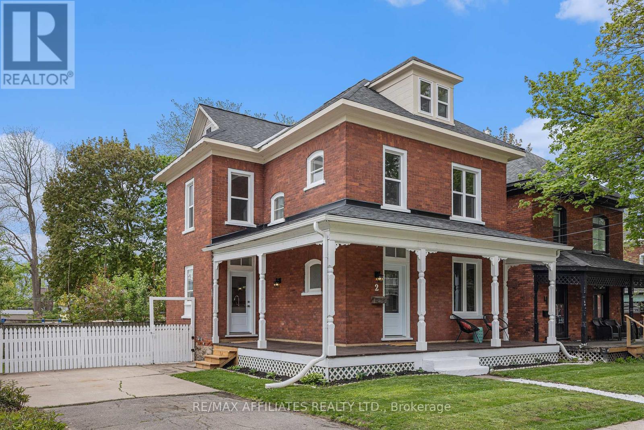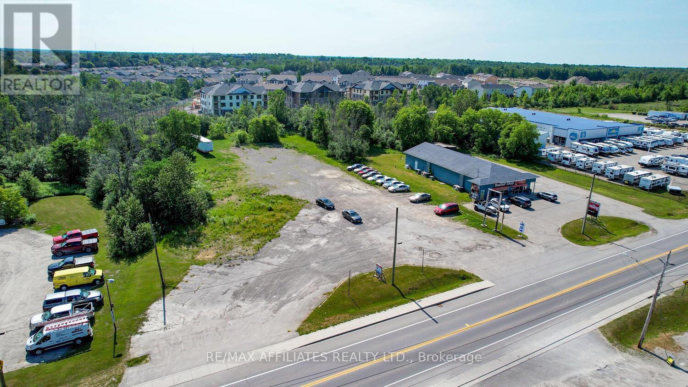710 - 111 Champagne Avenue S
Ottawa, Ontario
Masterpiece Suite with Breathtaking Dows Lake Views. This stunning suite features floor-to-ceiling windows that flood the kitchen and living area with natural light, offering spectacular views of Dows Lake. Whether you're unwinding after a long day or hosting a casual gathering, this space is the perfect retreat. Enjoy gorgeous hardwood flooring and an open den - ideal for working from home. The designer kitchen boasts quartz countertops, seamless hidden appliances, a walk-in pantry, and a generous breakfast bar that's perfect for morning coffee and catching the sunrise. The spacious primary bedroom offers a wall of closets for ample storage, while the spa-inspired main bath provides a luxurious retreat. In-suite laundry and a locker are also included for your convenience. This building elevates your lifestyle with premium amenities: Concierge service, Mezzanine and champagne room, 3rd-floor rooftop terrace with hot tub and BBQ, Dalton Brown gym, Private movie theatre. Unbeatable location walk to the shops and restaurants of Little Italy, stroll along the lake, Bike along the Rideau Canal to Parliament Hill, kayaking on Dawes Lake, or hop on the nearby O-Train and LRT. A must-see urban oasis. (id:56864)
RE/MAX Hallmark Realty Group
132 Raymond Luhta Crescent
Mcnab/braeside, Ontario
2023 BUNGALOW w/3 CAR GARAGE on 1.17 ACRES in the tranquil estate community of Glasgow Ridge, enjoy Privacy w/NO REAR NEIGHBOURS backing onto serene Forest on a PREMIUM LOT w/WALKOUT Basement! From the long driveway & modern stone exterior to the oversized covered front porch, every detail invites you in. This 3 Bed, 2 Full Bath Mackie Homes "Benton Walkout" boasts 1978 SF of Bright, Modern living w/9FT ceilings, Light Hardwood & Modern Tile Floors. Dream Kitchen w/Granite Counters, Lg Island w/Breakfast Bar, White Subway Tile Backsplash, Walk- In PANTRY, New SS Appliances w/Range Hood Fan, Pendant Lights & Pot Lights. Kitchen flows seamlessly into the Spacious Great Room w/Coffered Ceiling & Cozy Gas Fireplace. Entertain in the generous Dining Room w/Oversized Windows overlooking the serene surroundings. 4 Pane Patio Doors lead to the Private Covered Deck & peaceful treed backyard. The luxurious Primary Bedroom boasts Hardwood floors & Spa-like 5PC Ensuite w/Double Sinks, Granite, Upgraded Glass Shower w/Modern Tile, Stand Alone Tub & Tile Floors. Two more Bedrooms & a Full Bath w/Granite & Modern Tile offer ample space. Convenient MAIN FLOOR LAUNDRY/ Mudroom & a HUGE 3- Car Garage (12'+ Ceilings!). The WALKOUT BASEMENT features a rough in for future bath + water softener & awaits your personal touch. Enjoy outdoor living on the 25 x 25 Concrete Patio w/tranquil tree views. This move-in-ready gem, complete with Tarion warranty (1 year list complete) & home inspection on file, offers a beautiful country setting just 10 mins from amenities and 30 mins to Kanata. This home is a show stopper and move in ready! 24 HOUR IRREVOCABLE ON ALL OFFERS. *Some photos virtually staged* (id:56864)
RE/MAX Affiliates Realty Ltd.
19235 Beaver Brook Road
South Glengarry, Ontario
This is your chance to affordably own 50 acres!! Simplify your life and embrace the outdoors on this 50-acre property of open fields and peaceful bushland. Tucked away on a quiet country road, this permanent 3-bedroom mobile home offers far more space than youd expectincluding two living rooms, a hobby room and newer flooring throughout. Heated with baseboards and two propane space heaters, the home has been lovingly maintained by the same owner for over 50 years. Whether youre dreaming of a hobby farm, a private hunting retreat, or simply a quiet place to reconnect with nature, this hidden gem is the perfect escape. Dont judge this one from the roadstep inside and see for yourself! (id:56864)
RE/MAX Affiliates Marquis Ltd.
1920 Landry Street
Clarence-Rockland, Ontario
Welcome to 1920 Landry Street where country charm meets convenience! This fabulous 3 bed, 3 bath detached home sits on over half an acre and is just 20 minutes to Ottawa the perfect balance of space and city access.Step inside to find oak hardwood floors and ceramic tile throughout the main level, a gourmet kitchen with gleaming granite countertops, and a cozy family room with vaulted ceilings and skylights that flood the space with sunshine. Upstairs, the primary bedroom features its own ensuite, and the fully finished basement adds extra living space with an electric fireplace for those cozy nights in.Get ready for ultimate summer vibes in your 3-season sunroom overlooking your brand new above-ground pool (2024) Hello staycation! Need storage or a space to tinker? You'll LOVE the attached 2-car garage PLUS a detached 585sq ft garage & workshop (2015) fully insulated, There is a new heater all ready to be hooked up. This is the perfect place for hobbies, toys, or year-round projects. Major updates include: Roof & skylights (2022), gas hot water tank (2020), sump pump w/ battery backup (2023), main & patio doors (2019), interlock driveway (2016), A/C (2012), fresh paint (2023), and more! BONUS: Fibe internet keeps you connected. This is your chance to live the best of both worlds, space, comfort, and just minutes to the city. Book your private showing today! (id:56864)
Exit Realty Matrix
1407 Duford Drive
Ottawa, Ontario
Welcome to 1407 Duford Drive in sought-after Queenwood Heights! This extensively renovated two-story home offers 4 bedrooms, 2 bathrooms, and a prime pie-shaped lot in a family-oriented neighborhood. The property boasts modern upgrades, including a 2021 roof, energy-efficient windows (2016), a new furnace and hot water tank (2024), fresh vinyl flooring, updated bathrooms (2024), and a crisp paint refresh (2024), all blending style and functionality. The well-functioning kitchen offers a beautiful view of a private backyard. Upstairs, you'll find generously sized bedrooms, including a newly updated bathroom. The finished basement provides additional living space for a home office, recreation room, or guest quarters. Step outside to the expansive backyard, perfect for outdoor activities and creating lasting memories. This home is ideally located near parks, schools, shopping centers, and amenities, providing convenience and a vibrant community. Don't miss the chance to make this exceptional property your forever home! (id:56864)
Royal LePage Performance Realty
35 - 35 Belvedere Crescent
Ottawa, Ontario
Sophisticated Living in Iconic Lindenlea. Tucked away in the exclusive enclave of Belvedere Gate, this elegant 3-bedroom, 4-bathroom end-unit townhouse offers refined living in one of Ottawas most prestigious neighbourhoods. Surrounded by mature trees and heritage charm, this home is part of a quiet, beautifully maintained cul-de-sac a rare find in the heart of Lindenlea. Inside, the spacious open-concept layout features sun-filled living and dining areas with hardwood floors, oversized windows, and a cozy gas fireplace ideal for both quiet evenings and lively gatherings. The kitchen offers generous counter space and a casual seating area off to the side perfect as a breakfast nook or TV space leading to a private terrace. With a solid foundation and timeless layout, the residence offers exceptional potential for curated enhancements and bespoke updates. The second level features a serene primary suite with walk-in closet and ensuite, while two versatile third-floor bedrooms provide ideal options for family, guests, or a dedicated home office. A lower-level laundry room, one-piece bathroom, ample storage, and direct access to the underground double garage add to the convenience of this exceptional home. A two-piece powder room is located on the main level. Enjoy walkable access to Beechwood Village, with its local shops, cafes, and restaurants, or take a scenic stroll along the nearby river pathways and parklands. Top-ranked schools and the Governor Generals grounds are just minutes away, and the neighbourhoods vibrant yet peaceful character offers an exceptional balance of urban convenience and residential charm. A rare opportunity to live with style and ease in a timeless setting this is urban living with a village feel. (id:56864)
Engel & Volkers Ottawa
635 Rathburn Lane
Ottawa, Ontario
Bright & spacious end-unit townhome in desirable Findlay Creek is now available! Welcome to this beautifully maintained 3-bedroom, 2.5-bathroom end-unit townhome in the sought-after community of Findlay Creek, Ottawa South. Offering nearly 2,000 sq.ft. of thoughtfully designed living space, this home is flooded with natural light thanks to oversized windows and a west-facing backyard that captures afternoon sun. The main level features an open-concept layout with soaring ceilings and a stylishly updated kitchen perfect for both entertaining and everyday living. Upstairs, you'll find three generously sized bedrooms, including a spacious primary suite complete with a walk-in closet and a 4-piece ensuite bath. The finished lower level offers a family room with a large window and a gas fireplace, ideal for movie nights or a relaxing retreat. This end-unit townhome combines space, light, and modern updates in one of Ottawa's most welcoming neighbourhoods. Close to parks, schools, shopping, and transit, this is a fantastic opportunity for families, professionals, or anyone seeking comfort and convenience in the city's south end. Book your visit today before it's too late! (id:56864)
RE/MAX Hallmark Realty Group
111 - 225 Alvin Road
Ottawa, Ontario
Peaceful, affordable, convenient, one floor living in one of Ottawa's most desirable neighbourhoods. Welcome to the Lancaster, one of Ottawa's most sought after Low-Rises in Manor Park. Freshly updated common areas and Apartment make this open concept, ground floor unit ready to move in to; pride of Ownership is implicit. New Laminate Flooring (no carpet) throughout, tastefully updated w/ rustic barn board trim and modern paint palette. Amenities of the Lancaster include: Gym, Saunas, BBQ's, Party Room, Elevators & Rooftop Terrace. Even though Laundry is in-unit, there are Laundry Rooms on each floor. Stainless steel Kitchen Appliances; new Hoodfan/Microwave & new Washer/Dryer. Easy to call Home. (id:56864)
Coldwell Banker First Ottawa Realty
129 Ridgeview Drive
Ottawa, Ontario
Nestled in the heart of Carp Village, this stunning 4-bedroom, 2-storey home offers the perfect blend of traditional charm and modern elegance. The thoughtfully designed main floor boasts a spacious living and dining room with crown mouldings, an updated kitchen with stainless steel appliances, ample cabinetry, and a sun-filled eat-in area overlooking the backyard oasisfeaturing a heated inground pool, hot tub, and gazebo. Unwind in the cozy family room, highlighted by a charming brick fireplace with custom built-in shelves. The entire home has been modernized with new trim and fresh paint. The beautifully crafted custom staircase with shiplap detailing sets the tone, complemented by wide plank flooring that flows seamlessly into the spacious primary suite, complete with a walk-in closet and ensuite. Three additional generous bedrooms and a full bathroom complete the upper level. A fully renovated basement offers luxury vinyl flooring, a large rec room, gym area, den, and potential for a 5th bedroom. This is the perfect family home, ready for you to move in and enjoy the walkable neighbourhood that is growing with entertainment!! (id:56864)
Royal LePage Team Realty
244 Deercroft Avenue
Ottawa, Ontario
**OPEN HOUSE SAT MAY 24 2-4PM** This prime location in Barrhaven is walking distance to schools, parks, transit and Marketplace! Immaculately maintained home offers a welcoming floorplan on a large private lot. Main floor offers hardwood floors in family, living and dining rooms. Spacious kitchen features a large dining area. Upstairs 3 bedrooms and 2 full bathrooms including an oversized primary suite with walk in and ensuite. Extra clean, well maintained home with a 2 car garage is on a great lot in an incredible location! Updates include roof, furnace and HWT. (id:56864)
Coldwell Banker First Ottawa Realty
15 Marwood Court
Ottawa, Ontario
Experience luxury in this custom-built home with a beautiful, uniform design, set on a large pie-shaped lot backing onto parkland, the Jock River, and the 7th hole of Stonebridge Golf & Country Club. Located in the heart of Stonebridge, one of Ottawas most desirable and well-established communities, this home offers more than just beautiful living spaces. Residents enjoy access to top-rated schools, scenic walking trails, parks, and the championship Stonebridge Golf Course. The nearby Minto Recreation Complex offers everything from swimming and skating to fitness classes and community events. You're also just minutes from major shopping centers, restaurants, and transit routes, making it easy to balance a peaceful lifestyle with urban convenienceThe open-concept layout features a chefs kitchen with Wolf appliances, granite countertops, and a saltwater pool for the ultimate backyard retreat.The fully finished basement includes . Enjoy a high-end sound system with built-in speakers throughout the home, creating a seamless audio experience in every room.The 4th bedroom on the main floor is currently used as an office but can be converted back at the buyers request. Lot size: 10,171.89 sq ft. (id:56864)
RE/MAX Hallmark Realty Group
10658 Main Street
North Dundas, Ontario
Welcome to 10658 Main Street, a delightful 3+1 bedroom, 2-bathroom home nestled in the heart of South Mountain - a picturesque village renowned for its strong sense of community and family-friendly atmosphere.The home is situated on the South Nation River - perfect for a slow paddle!The main floor boasts a bright and airy open-concept layout, seamlessly connecting the kitchen, dining, and living areas. This design fosters a warm, inviting space ideal for both everyday living and entertaining guests. The main floor also has a powder room and laundry/mud room - direct access to the single garage here which is perfect for bringing in groceries.Step outside to a generously sized deck, perfect for summer barbecues and relaxation. The fenced yard offers privacy and security, making it an excellent space for children and pets to play freely. Additionally, the property features a large chicken coop and two separate sheds, catering to hobbyists and those with a passion for gardening.The second level features three decent sized bedrooms. The primary bedroom features a small deck and lots of storage space. The lower level is partially finished, featuring a walkout that leads directly to the backyard. This versatile space includes an additional bedroom and a family room, providing ample room for guests, a home office, or recreational activities.South Mountain is a close-knit community where neighbors know each other by name. Residents enjoy a slower pace of life, with access to local parks, schools, and recreational facilities. The area is also home to several orchards and berry farms, offering fresh produce and a taste of rural charm.Whether you're looking to raise a family or simply enjoy the tranquility of village life, 10658 Main Street offers a unique opportunity to experience all that South Mountain has to offer. (id:56864)
Coldwell Banker Coburn Realty
103 County 8 Road
Elizabethtown-Kitley, Ontario
Peaceful and private location for this renovated bungalow. Fabulous kitchen featuring quartz counters, stainless appliances and rich dark cabinetry. 2 pantries offer lots of storage. Cozy woodstove in the kitchen easily heats the whole home. Additional corner propane fireplace can be set to temperature desired. Wide plank laminate flooring throughout, with tile in the combination bath and laundry. Heated bathroom floor. Views to waterfront bay from kitchen and living room. Front porch is great for relaxing in the nice weather and enjoying your morning coffee. Garage/shed 12 ft x 24 ft with a reinforced floor and board and batten siding. Metal roof on house; siding is engineered wood composite. Recycling and garbage collection. Other upgrades: vinyl windows and doors; new trim and moldings throughout house, rigid foam insulation under siding; blown in insulation in attic. Highspeed with Bell, Bell Express view satellite. Utilities-Hydro $90-120 per month. Wood 6-8 cords depending on winter severity. (id:56864)
Coldwell Banker Coburn Realty
97 Rabb Street
Smiths Falls, Ontario
Welcome to Maple Ridge the newest development in Smiths Falls by Campbell Homes. Here we have a Roclyn Model that is currently under construction. From the Energy Star Efficiency rated build with a 2 storey span of ICF construction to the base of the roof rafters, the beautiful protected forest views, an impressive 8 foot solid triple lock front door, Ecobee thermostat system, main floor 9 foot smooth ceilings, and a huge balcony to enjoy, this home will impress. This Roclyn Model with a walk-out basement is backing onto protected land that will not be developed. The 1593 sq ft on the main floor provides a seemless blend of convenience and functionality. The open concept design with a large dining and living area features a gas fireplace, a professionally designed kitchen with a large island, pantry, quartz countertops throughout, main floor laundry and mud room with interior garage access. In the model shown there are two generous sized bedrooms, the primary has an ensuite and walk-in closet.bThe basement has a 3rd bath roughed in, and can be finished adding more 2 more bedrooms for a total of 4. You can finish the basement to include a family room plus an additional media/rec room, convenient wet bar beverage center, lots of extra living space that we can finish for you and it can be finished to different levels. The front exterior will have board and batten and stone. There are finishes in these photos that you can still add to the home. The dormer pictured is not included. Book a showing and see what finishes have been thoughtfully curated for this home. Photos have been digitally enhanced and are of 105 Rabb St., which is available to be seen. Lot 13 to have Hardie Board, board and batten exterior finish. List price is the base price before upgrades. HST is included in the price. HST rebate to the Builder. Many upgrades listed in the photo descriptions. Call and book your showing or stop by the Sales Centre on Rabb St (id:56864)
RE/MAX Affiliates Realty Ltd.
306 - 7 Maple Avenue
Smiths Falls, Ontario
Welcome to this stunning 2 bedroom apartment in the heart of Smiths Falls! This gorgeous accessible unit features modern finishes & a functional floorplan. Large windows can be found throughout keeping the space airy and bright. Laminate flooring & modern finishes make this the ideal unit for those wanting a functional yet elegant living space. The location simply can't be beat with easy access to restaurants, shops & amenities. Indoor & outdoor parking options are also available. (id:56864)
Century 21 Synergy Realty Inc.
B - 42 Union Street
Smiths Falls, Ontario
This light industrial building offers approximately 3,150 square feet of flexible, vacant space perfectly suited for a variety of business needs. Epoxy floors throughout the offices and showroom, ensuring durability and a professional appearance. Garage Door Access for convenient ground-level access with three garage doors for easy loading and unloading. Ample space for equipment, inventory, or workspace customization. Includes four offices, ideal for administrative tasks, client meetings or storage. A modern washroom to enhance comfort to clients and staff plus private washroom in one of the large offices. Plenty of dedicated parking spaces available for employees and visitors. Strategic location with easy access to major transportation routes and amenities. If you're expanding your business, starting a new venture, or seeking to optimize your current operations, this space provides the functionality you need. Located on a busy street to maximize your business' exposure. (id:56864)
Century 21 Synergy Realty Inc.
42 Union Street
Smiths Falls, Ontario
Discover the ideal warehouse space in Smiths Falls, Ontario, boasting three large leasable areas throughout the warehouse, or use them for your own personal business needs, offering versatile configurations. Additional smaller bonus area available, ideal for storage or supplementary operations. Potential gross revenue exceeding $10,000/Month from rentals, with minimal additional costs as responsibilities are primarily with the renters. Prime location in Smiths Falls ensures maximum exposure and ease of access for customers and suppliers alike. Whether you're expanding your operations, seeking storage solutions, or looking for a strategic business location, this warehouse presents an unparalleled opportunity. Don't miss out on securing your space in one of Smiths Falls' most accessible areas. (id:56864)
Century 21 Synergy Realty Inc.
302 - 7 Maple Avenue
Smiths Falls, Ontario
Flooring: Tile, Flooring: Laminate, Deposit: 4400, Welcome to this stunning 2 bedroom apartment in the heart of Smiths Falls! This gorgeous unit features modern finishes & a functional floorplan. Large windows can be found throughout keeping the space airy and bright. Laminate flooring & modern stone countertops in both the kitchen & bathroom make this the ideal unit for those wanting a functional yet elegant living space. The location simply can't be beat with easy access to restaurants, shops & amenities. Indoor & outdoor parking options are also available. (id:56864)
Century 21 Synergy Realty Inc.
301 - 7 Maple Avenue
Smiths Falls, Ontario
Welcome to this stunning 2 bedroom apartment in the heart of Smiths Falls! This gorgeous unit features modern finishes & a functional floorplan. Large windows can be found throughout keeping the space airy and bright. Laminate flooring & modern finishes make this the ideal unit for those wanting a functional yet elegant living space. The location simply can't be beat with easy access to restaurants, shops & amenities. Indoor & outdoor parking options are also available. Ask me about our current signing bonuses!, Deposit: 4000, Flooring: Laminate (id:56864)
Century 21 Synergy Realty Inc.
72 Daniel Street
Smiths Falls, Ontario
A chance to be part of the history of the growing town of Smiths Falls. 'The Tavern' has been a prominent landmark in the Smiths Falls community for many years; now ready for a new venture! With loads of space, the opportunities for a new business are endless! Perhaps a new axe throwing location, golf simulation business, escape room, or a restaurant. Bring your ideas as this building is just waiting for you to make it your own! The property can also be split into three separate units should your business require less space. A full bar is still in place, as well as some kitchen equipment and restaurant furniture. The details and space this building offers will truly amaze you. With impressive curb appeal, plenty of parking, and an in incredible space inside just waiting for the next thriving business! Do not sleep on the opportunity to become a part of the growing business sector in Smiths Falls. 24 Hr Irrevocable on all Offers. (id:56864)
RE/MAX Affiliates Realty Ltd.
13 Bayview Crescent
Smiths Falls, Ontario
Flooring: Hardwood, Flooring: Linoleum, Flooring: Laminate, Investors! This solid income producing property, is calling investors! Located on a large lot this purpose built spacious 2 Unit duplex looks like a semi detached, & is located just minutes from downtown Smiths Falls on a very quiet crescent. Views of the Rideau from your front yard. Both Units have separate driveways, that offer privacy, and feel of your own space. Both are spacious 2 bedroom units. (See floor plan) Property shares common well & septic system keeping utility costs down. Great opportunity to live in one unit & collect income from the other. Stacked washer/dryer, fridge & stove for both units included. Both units have propane fireplaces to supplement heat Tenants pay all utilities. Property produces good revenue. Investment opportunity is knocking. (id:56864)
Exit Realty Axis
308 - 136 Darlington Private Nw
Ottawa, Ontario
Welcome to the Landmark, your new abode nestled in one of the best community in Ottawa. A private enclave of luxury apartments with all the amenities that include salt water pool, tennis and pickleball courts, community center, walking trails and more. For residents downsizing to this lifestyle, it is the perfect home for the next chapter of your life. A community that has social activities to keep you busy with likeminded people who enjoy being active and mingling with other residents. This two bedroom plus den faces north east and feature 9 feet ceilings, ensuite bath and in unit laundry just to name a few. Hardwood floors are in excellent shape and ceiling to floor windows to let the sun shine in everywhere. Two patio doors from the kitchen and primary bedroom exit unto an 18x20 foot balcony with a bbq hookup for your entertainment pleasure. Virtual staging in some rooms. Walking distance to the Metro plaza and minutes drive to South Keys shopping center. Airport is only 6 minutes away and 5 minutes to McCarthy Woods with natural beauty and trails. So if you are looking to buy more than brick and mortar, this is the place. Discriminating buyers looking for more than bricks and mortar: a true village with great neighbours and a sense of belonging. (id:56864)
Right At Home Realty
2 Maitland Street
Smiths Falls, Ontario
Welcome to this beautifully maintained, move-in ready home featuring four spacious bedrooms, two bathrooms, and timeless charm throughout. Thoughtfully updated with modern finishes, this residence blends everyday comfort with contemporary style. Step inside to a bright, open living space where large windows and warm neutral tones create an inviting atmosphere. The living and dining areas flow effortlessly together, making the space perfect for both daily living and entertaining. The updated kitchen offers a clean, modern look with granite counter tops, soft-close cabinetry, dishwasher and ample prep space for everyday convenience. A main floor powder room and laundry area add comfort and functionality, completing the main level. Upstairs, you'll find four generously sized, light-filled bedrooms and a beautifully updated 4-piece bathroom. Need extra space? Head up to the finished loft ideal for a bedroom, home office, playroom, studio, or additional storage. Outside, enjoy a fully fenced, level backyard perfect for kids, pets, or summer gatherings. Relax on the charming covered front porch and take in the peaceful surroundings. (id:56864)
RE/MAX Affiliates Realty Ltd.
153 Lombard Street
Smiths Falls, Ontario
This property has plenty to offer, and certainly won't go unnoticed as it is located on one of the busiest streets in town, and neighbours the towns shopping district with stores like Walmart, Canadian Tire, LCBO, several chain restaurants, shops, and car lots. Opportunity not only lies with the frontage of this property, but it also backs onto the Cataraqui Trail as well, along with a booming residential development just beyond the trail. The flat site conveniently has two entrances off of Lombard St. Environmental Site Assessment reports on file. This property is a very rare vacant lot in this part of town, and ready for development. Call today!! (id:56864)
RE/MAX Affiliates Realty Ltd.

