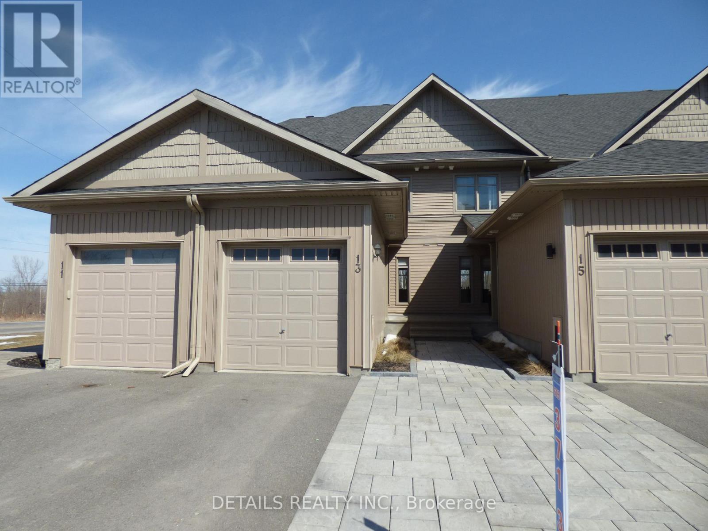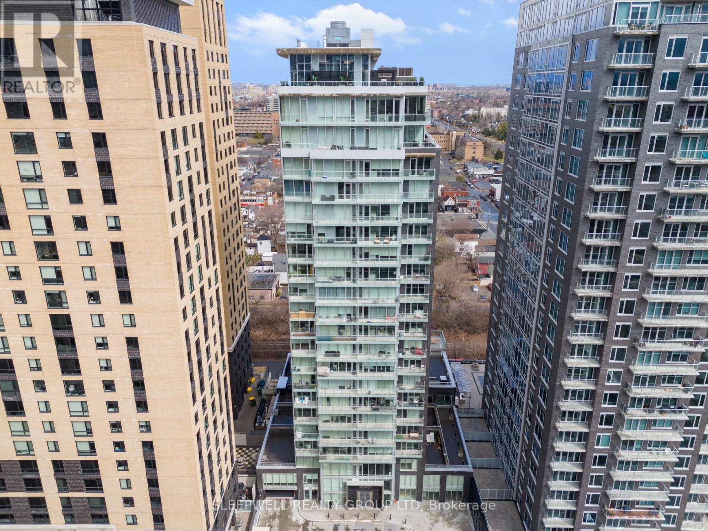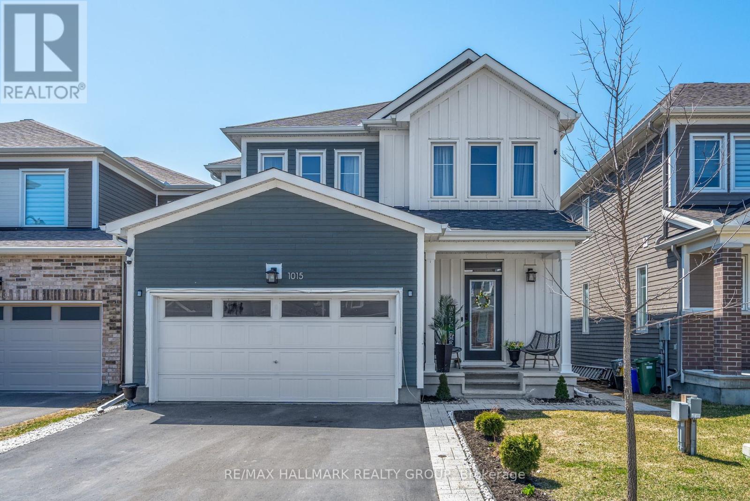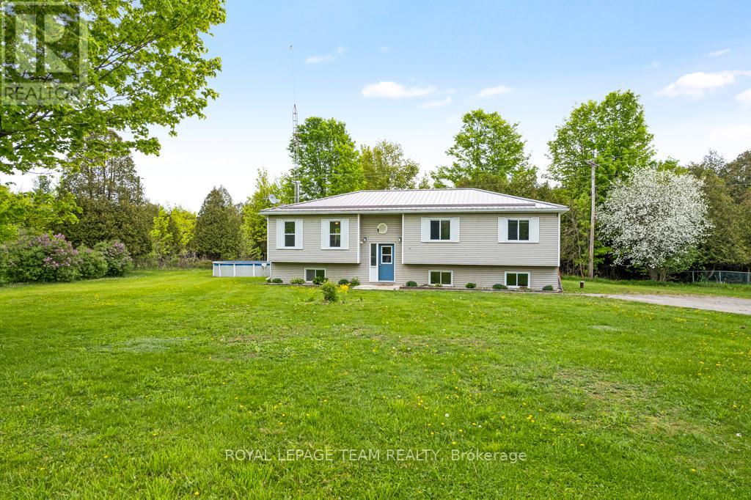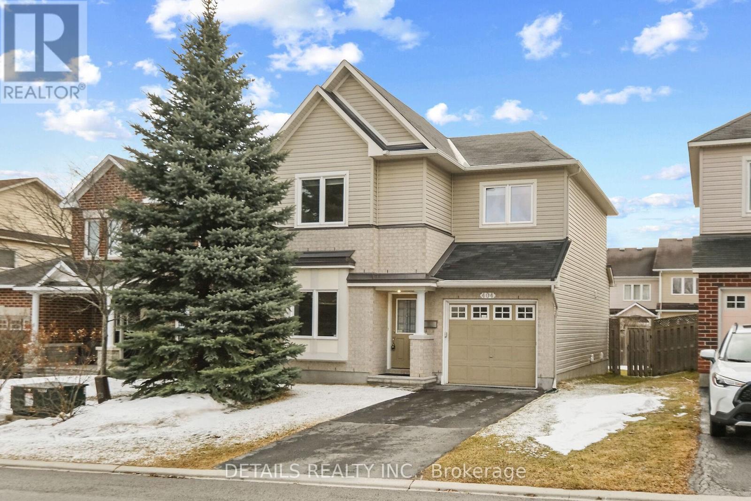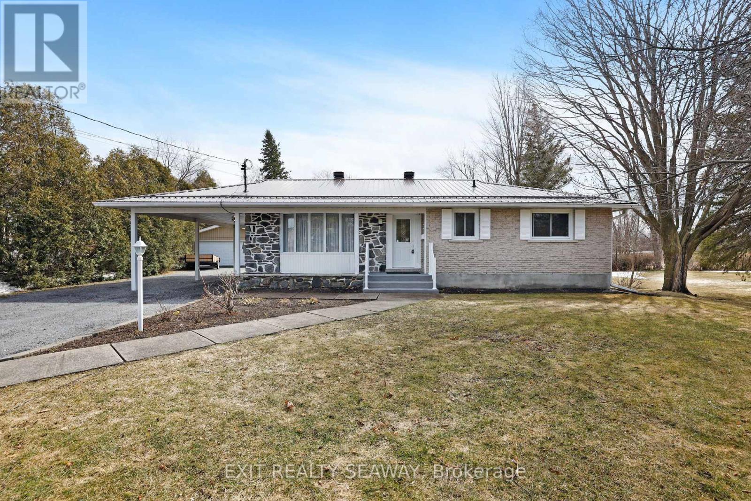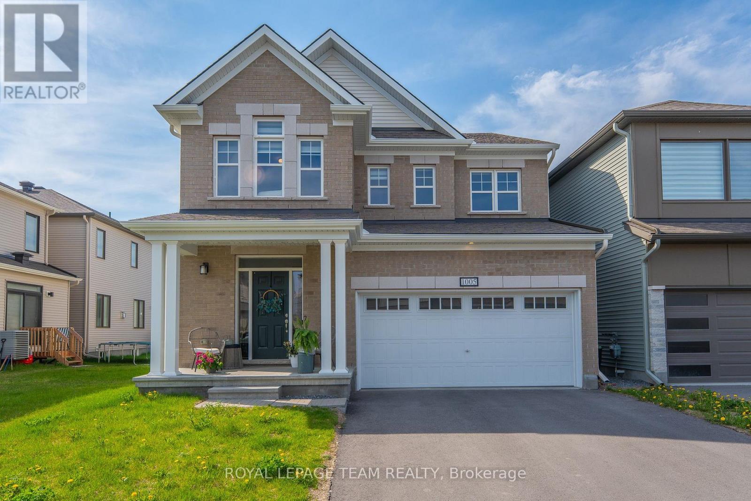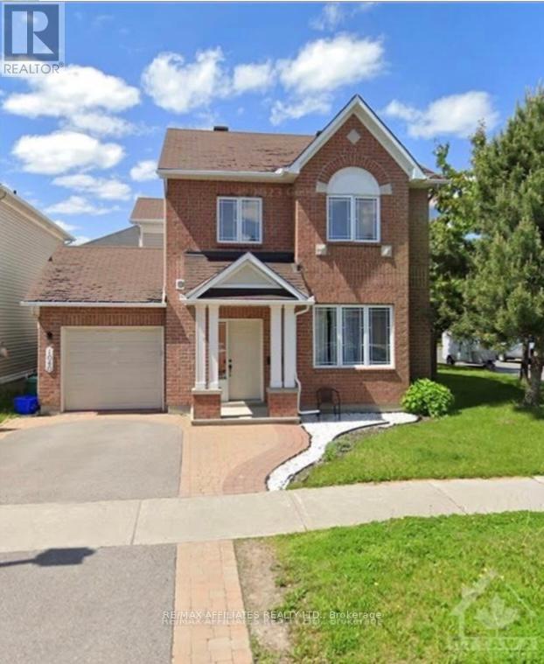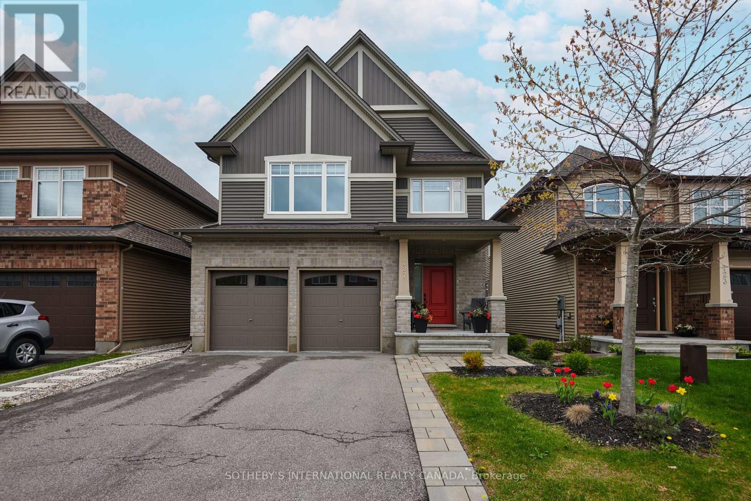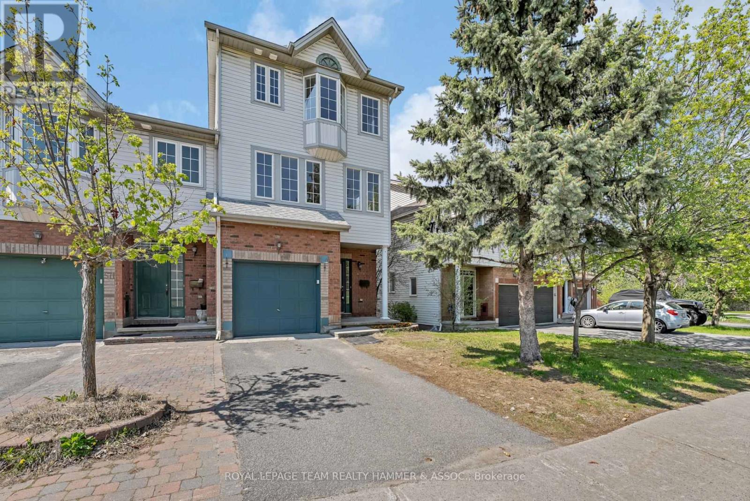102 - 119 Sydney Street
Cornwall, Ontario
MAIN FLOOR, MODERN SPACE FOR LEASE. Suitable for personal service, medical or professional office, retail. Enjoy the high-traffic, downtown location and contemporary office building setting. 880sq ft unit with front and back customer entrances, large windows, and trendy backdrop. Unit has several existing plumbing rough-ins. Ideal for a salon, doctor's office or spa. Customize to your liking. Fronts on Sydney St., steps from the mall, city parking and downtown shops. Move your existing business here, or start-up fresh as an entrepreneur. 24hr irrevocable on all offers to lease. If you envision yourself here, call today! (id:56864)
RE/MAX Affiliates Marquis Ltd.
206 - 119 Sydney Street
Cornwall, Ontario
BRIGHT, FRONT-FACING, SECOND LEVEL UNIT FOR LEASE. Suitable for personal service, medical or professional office use. Enjoy the high-traffic, downtown location and contemporary office building setting. 550sq ft unit with front and back customer entrances, large windows, and neutral backdrop. Unit has existing plumbing. Ideal for massage, tattoo, private practice, therapy, law, accounting, ect. Customize to your liking. Fronts on Sydney St., steps from the mall, city parking and downtown shops. Move your existing business here, or start-fresh as an entrepreneur. 24hr irrevocable on all offers to lease. If you envision yourself here, call today! (id:56864)
RE/MAX Affiliates Marquis Ltd.
726 Twist Way
Ottawa, Ontario
Welcome to your dream End Unit townhome! Conveniently located near schools, parks, nature trails & various amenities, this luxury 3 Bed/4 Bath End unit residence blends comfort with modern living. As you step inside, you'll be welcomed by a thoughtfully designed spacious open concept floor plan adorned with soaring open to above ceilings & large windows. The spacious living and dining areas flow seamlessly into the gourmet all white kitchen, a chef's dream, featuring S/S appliances, a generous quartz island with a breakfast bar and ample cabinetry for all your culinary needs. Upstairs, the primary suite is a private retreat with a walk-in closet & luxury ensuite with dual quartz countertop sinks & walk-in glass shower. A bright good size second bedroom also features large windows and high ceilings. Third bedroom, another full bath & laundry room round out this level. The builder finished basement includes a rec room perfect for entertainment, a full bath & lots of storage. Min 24 hr. irrevocable on all offers. (id:56864)
Exp Realty
18 Brookdale Avenue
Ottawa, Ontario
Welcome to 18 Brookdale Avenue a charming and spacious bungalow nestled on an exceptionally quiet street in Ottawas hidden gem of Country Place/Pineglen. Just minutes from Merivale Roads full range of amenities including grocery stores, restaurants, retail shops, and services, this family-friendly location offers rare privacy and space while remaining centrally located. Step inside to a timeless, well-maintained layout featuring original hardwood flooring throughout the main level. The bright and expansive living room is anchored by a cozy wood-burning fireplace and flows into a formal dining area. The classic kitchen retains its original charm with large windows that flood the home with natural light. The main level features three generously sized bedrooms, each with oversized windows, and a shared full bathroom. Downstairs, the finished basement offers incredible additional living space, complete with a retro-style mini bar, a second fireplace, a large rec room, an extra bedroom, and abundant storage. Step outside to discover the huge backyard - a rare find in the city with endless potential for customization! Enjoy interlocked patio areas and a massive detached garage that fits two vehicles with plenty of room left over for storage, a workshop, or more. This home has endless possibilities and offers incredible privacy and space. Central air (2019), Roof (2024), Plumbing done over the past 5 years, driveway paving (2023), Garage (2000). (id:56864)
Exp Realty
65 - 35 Jackson Court
Ottawa, Ontario
OPEN HOUSE SUNDAY MAY 25, 2 p.m - 4 p.m, RARELY AVAILABLE Move-In Ready 4+1 Bedroom Townhome with Double Garage in Kanata's Desirable Beaverbrook! Spacious, updated home with double garage, private driveway, and no rear neighbours semi-detached feel (attached only at garage). Features laminate & tile flooring throughout, hardwood stairs, and modern wood/iron railing (2023) carpet-free. Bright open-concept layout with updated kitchen (2019): gas stove, high-end appliances, pot drawers, pull-out pantry, and garage access. 3 beds up, 1 on main (ideal office/den), 1 in finished basement with full bath, laundry, and storage. Low-maintenance fenced yard with turf & stone, plus 7-ft interlock entry (2023). Top school zone, walk to parks, transit, shopping; minutes to DND. Bonus: Pool access + direct path to Beaver Pond! Offer Presentation on May 26th @ 7.00 Pm. Flooring: Laminate & Tile. (id:56864)
Sutton Group - Ottawa Realty
231 Perth Street
Brockville, Ontario
Rare opportunity to own a solid all-brick, freehold semi-detached home in one of Brockvilles most walkable and established neighbourhoods. This freshly updated 3-bed, 1-bath home features 2025 upgrades including new roof shingles, waterproof vinyl flooring, fresh paint, and a fully renovated 4-piece bath. Bright main floor with spacious living area and eat-in kitchen leading to a private backyard. Upstairs offers 3 generously sized bedrooms. The basement includes a rec room, office/gym potential, laundry, and storage. Close to schools, parks, transit, and shopping. Ideal for first-time buyers, downsizers, or investors. Offers May 25 at 6PM, register by 5PM. Pre-emptive offers welcome! Some photos are virtually staged! (id:56864)
Sutton Group - Ottawa Realty
13 Aveia
Ottawa, Ontario
This beautifully designed freehold townhouse, featuring over 2,100 square feet of living space, was created by architect Barry J. Hobin. It backs onto a spacious, treed ravine, offering spectacular, unobstructed views of nature from every level. The townhouse includes 3 bedrooms, each with its own full ensuite bath. Nestled in a quiet enclave just 5 minutes from grocery stores, Place d'Orléans, and Petrie Island, it is also a short 5-minute walk to Trim Station, where the O-Train will be coming later this year. The main floor features an open concept kitchen, dining room, and living room, with 9-foot ceilings and gleaming hardwood floors. A full wall of windows overlooks the private treed ravine and provides access to a large balcony. The gourmet kitchen boasts granite countertops, a large island, ample cupboard space, and a breakfast bar. Additionally, there is a powder room on this floor and an inside entry from a good-sized single-car garage. On the second floor, you will find a spacious primary bedroom with a 5-piece ensuite, oversized windows that also overlook the treed ravine, as well as laundry facilities and a second bedroom/office with a full 4-piece ensuite and a walk-in closet. The third floor features a loft/bedroom with a full ensuite and closet, along with a large rooftop terrace that provides stunning views of the ravine and the Gatineau Hills. The walk-out lower level family room is open, bright, and very spacious, with a storage area and a mechanical room, plus walkout access to a patio. The monthly association fee is $120, which covers grass and snow maintenance. (id:56864)
Details Realty Inc.
712 - 330 Titan Private
Ottawa, Ontario
Enjoy the maintenance free lifestyle of condo living with a VIEW from the 7th floor! Amenities include: a pool, a gym, BBQ with terrace area, meeting room and underground parking. Built in 2015, this building has modern layouts and finishes. Inside the condo is SPACIOUS, bright and has tons of STORAGE! Enter into the condo and be greeted by a wide hall welcoming you into the open concept living, dining and kitchen area. Light hardwood floors throughout the condo (ceramic tile in the bathrooms). Ample cabinet space in the kitchen with stainless steel appliances and a large island/breakfast bar. Granite countertops create a sleek look. Primary bedroom has its own modern ensuite with spacious stand up shower, large linen closet and 3 closets in the bedroom! Second bedroom with wall of windows! In-suite laundry with storage area. Walk to everything you could want or need: stores, restaurants, transit, and parks! (id:56864)
Solid Rock Realty
1814 Thistleleaf Crescent
Ottawa, Ontario
Available 24 August 2025. 18 min from downtown Ottawa in the sougth-after community of Chapel Hill on a very quiet street, close to Greenbelt NCC trail, many parks and schools. 4 bed/3 bath, inground pool settled in a very private, fenced and pie shaped backyard, with a 400 sq ft composite deck. Approximately 2,600 sq ft of living space + basement. Central VAC. Security System. Programmable thermostat. Main floor has hardwood and tile, with conveniently located laundry/mud room. Oversize family room has a cozy fireplace. Kitchen has SS appliances, double sink, wall to wall cabinets. Circular staircase brings you to 2nd floor with an extra large master bedroom, with a spatious ensuite (standing shower glass and Jacuzzi bathtub) and walk-in closet. 3 secondary large bedrooms and a family bathroom complete the 2nd floor with lots of natural light. Living and Dining rooms have Crown Moulding. Rolling blinds in all bedrooms, living and dining rooms. Basement offers open space and plenty of room for games and storage. Backyard has heated Inground Pool and a Storage Shed. Interactive floor plan available on the multimedia link. No smoking of anything. Landlords strongly prefer no pets. Required for offer: complete, current and signed "confirmation of Employment " document stating salary and length of employment, recent and complete "very good" credit report, two most recent pay stubs, ID (drivers' licence) and Rental Application Form which must include the names of employers, salary, names of supervisors with phone #. References should be professional or personal, not family. All references will be contacted and must be reachable. (id:56864)
Right At Home Realty
1501 - 111 Champagne Avenue S
Ottawa, Ontario
Welcome to your stylish urban retreat in the heart of Little Italy, Ottawa's vibrant and lively neighborhood. This modern 1-bedroom, 1-bathroom condo offers a truly desirable home with its chic design and contemporary finishes. Step inside to discover a spacious and inviting layout, beautifully accented by hardwood flooring that extends throughout the living space, creating a warm environment. The condo's floor-to-ceiling windows flood the interior with natural light, illuminating every corner and offering scenic city views that set the stage for a sophisticated lifestyle. The open-concept kitchen is a culinary delight, featuring a large island with hidden appliances and ample cupboard space, perfectly blending functionality with style. The bathroom is a thoughtful combination of elegance and practicality, boasting a modern stand-up shower that offers a refreshing start to the day or a relaxing escape in the evening. Residents of this upscale building enjoy an array of premium amenities, including a large fitness center ideal for maintaining your active lifestyle, a versatile party room perfect for gatherings, a private movie theater for exclusive screenings, and a professional conference room that caters to all your business needs. Live your best life in the heart of Ottawa's Little Italy, where culinary delights, cultural landmarks, and vibrant community events are just steps away. Don't miss the opportunity to experience sophisticated living in this highly sought-after condo where your stylish home awaits. 2 storage lockers included. Parking available for purchase - to be negotiated. (id:56864)
Sleepwell Realty Group Ltd
1807 - 70 Landry Street
Ottawa, Ontario
Welcome to 70 Landry, the stunning 20-story Le Tiffani Condominium, nestled in the charming village of Beechwood. This sleek and modern 2 Bedroom, 2 Bathroom Condo offers an unbeatable lifestyle, combining luxury, convenience and picturesque views of the Rideau River, downtown Ottawa, Parliament Hill and the Gatineau Hills. Imagine waking up each morning to unobstructed Panoramic Views, enjoyed from your private Balcony. Whether you're sipping your morning coffee or watching the Canada Day fireworks light up the sky from your Balcony, this space brings both beauty and serenity to your home. The bright, Open-Concept Living and Dining Room design with elevated ceilings and gleaming hardwood floors features expansive floor-to-ceiling windows flooding the space with natural light, providing plenty of space for both entertaining and relaxation. This Kitchen is a Chefs dream, boasting gleaming Granite Countertops, brand-new Stainless Steel Appliances, and a Breakfast Bar perfect for casual dining. The Primary Bedroom is a true retreat, with a Walk-Out Patio Door leading to the Balcony, a generous Walk-In Closet and an Ensuite Bathroom. Both Bedrooms boast brand-new carpet, and the entire unit has been freshly painted adding to the modern, move-in ready appeal. This well maintained unit also offers practical features like In-Suite Laundry, a spacious Front Closet, and efficient Bathroom Storage. Plus, enjoy the convenience of one Underground Parking Space and a dedicated Storage Locker. Le Tiffani's amenities elevate the living experience, with access to an Indoor Pool, Fitness Centre, Meeting/Party Room, and Visitor Parking. Just steps away from Beechwood Avenue, you'll enjoy trendy shops, top-rated restaurants, and walking/bike paths for an active lifestyle. Downtown Ottawa is also just a short distance away, and OC Transpo routes are right at your door step. Live in one of Ottawa's most desirable neighborhoods where luxury, comfort, and convenience meet at 70 Landry. (id:56864)
Royal LePage Performance Realty
2618 Baynes Sound Way
Ottawa, Ontario
Great Value ! Beautiful end unit situated in a great family neighborhood with your own driveway. Not shared! Main level features a large foyer, powder room and laundry room. Second level features bright and spacious kitchen with a sitting area . Kitchen features quartz counter tops, stainless steel appliances, with an induction stove. Plenty of storage space and a breakfast bar. The spacious ,bright living room includes a gas fireplace Dining area located off the kitchen, features two French doors that lead to the patio deck, perfect for barbecues! Upper level the primary bedroom is generously sized with a sitting area with two windows and a walk-in closet. The second generously sized bedroom offers a custom-built-in closet. Every detail has been thoughtfully updated with quality finishes and stylish upgrades. This home is move-in ready and designed to impress. A/C, Roof 2023 with 50-year warranty. Perfectly situated on a quiet street within walking distance to schools, parks, recreation and more. The shed is great to store your extras, freeing up space in the insulated garage. This home has pride of ownership ! (id:56864)
RE/MAX Affiliates Realty Ltd.
1015 Keeper Heights
Ottawa, Ontario
Welcome to your dream home in the prestigious Fox Run neighborhood! This beautifully upgraded 4-bedroom, 4-bathroom residence offers luxury and comfort across all three finished levels. The open-concept main floor showcases a chef's kitchen with quartz countertops, stainless steel appliances, and seamless flow for entertaining or everyday living. Built-in ceiling speakers on all three floors set the perfect ambiance throughout the home. Upstairs, the spacious primary suite features a massive walk-in closet and a luxurious 5-piece ensuite. Three additional generous bedrooms and full bathrooms provide plenty of room for family or guests. The fully finished basement expands your living space, perfect for a home theatre, gym, or playroom. Enjoy the convenience of a double car garage with epoxy flooring and beautifully landscaped front and back yards. This turnkey property combines thoughtful upgrades with timeless style and exceptional opportunity in one of the area's most desirable communities! (id:56864)
RE/MAX Hallmark Realty Group
8133 County Rd 44 Road
Edwardsburgh/cardinal, Ontario
Lovely and updated 1550 sq/ft raised ranch on just over an acre, this 3-bedroom, 2-bath home is nestled just north of charming Spencerville and minutes from Kemptville. Well maintained and move-in ready, the home features large principal rooms, hardwood floors in the living area, and stairs to the main level. The kitchen and bathrooms feature easy-care vinyl, while new Berber carpet adds warmth to the bedrooms and basement stairs. The spacious kitchen offers ample cabinet and counter space, and the bright dining room easily accommodates a large table and hutch. A patio door opens onto a generous deck with built-in seating and gated access to the above-ground pool, perfect for summer enjoyment. The private, tree-lined backyard is ideal for nature lovers, with perennial gardens enhancing the front yard's curb appeal. Inside, neutral tones create a welcoming feel. The roomy primary bedroom offers cheater access to the main bath, while the two additional bedrooms are a great size with large closets and bright windows. Downstairs, the finished basement includes a large rec room with rustic barn board accents, a 3-piece bath with a walk-in shower (2019), a fourth bedroom with above-grade windows, and a laundry/workshop area with plenty of storage. A perfect blend of comfort, space, and outdoor beauty, this home is ready for your family to enjoy! New furnace (April 2025) (id:56864)
Royal LePage Team Realty
30 Kingfisher Crescent
North Grenville, Ontario
Charming Bungalow on Nearly an Acre in Rideau Estates Discover peace and privacy in this lovely 3-bedroom, 1-bathroom bungalow, ideally situated on almost an acre in the serene Rideau Estates community. Perfect for families or anyone seeking a quiet retreat, this home offers a thoughtful layout and inviting charm throughout.Inside, you'll find a spacious kitchen with and room for family gatherings, a bright sunroom filled with natural light, and a cozy living area designed for relaxation. The primary bedroom features sliding glass doors that lead directly to the expansive back deckideal for enjoying your morning coffee or unwinding at sunset.The finished basement offers additional living space, including a separate area perfect for a home office, den, or playroomflexible to suit your needs.Step outside to your private backyard oasis, complete with a large deck and an above-ground pool, perfect for summer entertaining. Surrounded by mature trees and peaceful scenery, the property provides plenty of space for gardening, playing, or simply enjoying nature.This Rideau Estates gem blends rural tranquility with modern comfortyour perfect place to call home. (id:56864)
Real Broker Ontario Ltd.
404 Abbeydale Circle
Ottawa, Ontario
Popular Minto 3 bedroom plus den detached property in Morgan's Grant community. Bright living room with gleaming hardwood floor, south facing window overlooking backyard, gas fireplace. Large kitchen with central island, stainless steel appliances, back splash. Dining room with patio door to sunny backyard. Main floor den, can be used as 4th bathroom. Upstairs has huge primary bedroom, with walk in closet, and en-suite bath. Soaker tub and window in en-suite. Two spacious secondary bedrooms, and a main bath complete second floor. Un-finished basement with big window, and a bathroom rough in await your personal touch. Laundry in basement. Fully fenced back yard. Located steps to Kanata high tech parks, public transit nearby, park, recreation, green space nearby. Open house Sunday May 25, 2-4pm. ** This is a linked property.** (id:56864)
Details Realty Inc.
454 Creekview Way
Ottawa, Ontario
FAMILY ORIENTED - BUNGALOW. Welcome to this immaculate bungalow nestled in the highly sought-after Findley Creeks neighborhood of Ottawa, an ideal/safe neighbor hood for families with it's parks, schools and greenspaces. This home has been tastefully upgraded beyond the builder's specifications, offering a truly modern and comfortable living experience. Featuring two spacious bedrooms on the main floor, including a master suite with a luxurious ensuite, complete with his and hers closets. The second bedroom is generously sized, with easy access to the second full bathroom on the main level. Vaulted ceilings , 9ft ceilings throughout and 19ft ceiling in the living room add an airy, open feel to the space. The kitchen is a true showstopper, boasting elegant granite countertops and fully equipped (new appliances), perfect for both cooking and entertaining. The home also includes a convenient mudroom (with laundry) and a double garage, offering ample storage space and functionality. This energy-efficient home ensures both comfort and savings, while the fully finished basement with 9ft ceiling offers a kitchenette and provides additional living space, perfect for guests, a home office, or entertainment. Impeccable craftsmanship, materials and maintenance! The landscaped yard serves as a private oasis completed with perennial flower gardens, a MAAX hot tub and a storage shed A perfect blend of style, functionality, and efficiency, this property is ideal for those seeking a turnkey home in a fantastic neighborhood. Don't miss out on the opportunity to make this beautiful bungalow your own! (id:56864)
Exit Realty Matrix
17300 Valade Road
South Stormont, Ontario
Welcome to this meticulously maintained rural bungalow in the peaceful community of St. Andrews West. This spotless home features a beautifully updated kitchen with quartz countertops, a 7-foot island, stainless steel appliances, a deep farmhouse sink, Delta touchless faucet, large pot and pan drawers, and a convenient pantry perfect for everyday living and entertaining. The main level offers three comfortably sized bedrooms, a full family bath, and a primary bedroom with a private 2-piece en-suite. The fully finished basement expands your living space with a large recreation room warmed by a cozy gas fireplace, a spacious bedroom, a full 4-piece bathroom, a generous laundry room, ample storage closets, a wine cellar, and more. Step outside to enjoy the south-facing backyard oasis, complete with an outdoor kitchen that includes a Napoleon BBQ, Big Green Egg smoker, sink, and bar fridge all included. There's also a 12' x 18' solarium and landscape lighting that adds ambiance to the beautifully kept grounds. This property includes a carport, a 22' x 24' detached garage, and a garden shed ideal for storing your lawn tractor and tools. Thoughtfully landscaped gardens and a clean, well-kept interior reflect the pride of ownership throughout. With a durable metal roof, 6" eavestroughs, municipal water, natural gas, and high-speed fiber optic internet, this home combines country charm with modern convenience. Appliances included: refrigerator and stove (both only 6 months old), hood fan, dishwasher, washer, dryer, and an older generator for added peace of mind. Move-in ready and waiting for you! (id:56864)
Exit Realty Seaway
1005 Showman Street
Ottawa, Ontario
Welcome to this beautiful detached home 1005 Showman st, featuring elegant hardwood flooring throughout the main level. The spacious living room is perfect for both relaxing and entertaining. Enjoy cooking in the upgraded kitchen, complete with modern finishes and a convenient mudroom for added functionality. The upgraded hardwood staircase leads you to the second level, which offers three generously sized bedrooms, two bathrooms, and a versatile loft space ideal for a home office or lounge. The primary bedroom boasts a spacious layout and a luxurious ensuite. Enjoy the convenience of an upstairs laundry room with built-in cabinets and a linen closet for extra storage. Step outside to a beautiful backyard perfect for outdoor gatherings or relaxing evenings. This home combines style, comfort, and practicality a must-see! (id:56864)
Royal LePage Team Realty
1040 Capreol Street
Ottawa, Ontario
METICULOUS! Discover the perfect family home nested in the neighbourhood of Orleans situated on a corner lot. Living spaces offers unparalleled tranquility with breathtaking front view. (3+1) 4 bedroom detached home features interlock walkway to wide foyer & entrance from the garage. Designed to accommodate a growing or multigenerational family. Pride of ownership prevails in this stunning home! Outdoor surrounded by interlock and lush garden front and back. Family oriented in the heart of Orleans. Extremely well cared and upgraded. Offers an excellent living space. This stunning home is bright and has an open concept layout with lots of natural lights. Oak and hardwood floor. Open concept formal living & dining room illuminated by pot light fixtures. Family room offers a cozy gas fireplace overlooking the backyard. Sleek finishes, and a breakfast nook overlooking a private backyard oasis. The kitchen features a beautiful backsplash, all stainless steel appliances, solid wood cupboards, and plenty of large cabinet space and counter space, as well as a granite counter with a double sink. Perfect for families seeking a high quality living space. Sliding patio door to fully fenced, wide yard. The backyard has a gorgeous interlock stone patio, and is spacious ideal for entertaining. The second floor has a primary bedroom with a walk-in closet and 3 piece ensuite bath and 2 other generous sized bedrooms. Fully finished basement offers an office, an additional large bedroom, full bath, laundry room, a good storage room, an ideal recreational space. Ideal for extended family, guests, or creating the ultimate entertainment hub. Conveniently located within walking distance to grate ranking schools, parks, public transit & shopping centers. 24 hr notice required, property is tenanted. Don't miss out on this opportunity and book your showing! (id:56864)
RE/MAX Affiliates Realty Ltd.
2009 - 340 Queen Street
Ottawa, Ontario
Nestled in the vibrant heart of Downtown Ottawa, this Claridge Moon Elara condo is a true gem! Perched on the 20th floor, this 630 sqft well maintained one year -new stunner offers breathtaking city views that will leave you in awe. Step inside this contemporary finished unit and be greeted by the warm embrace of gleaming floors, leading you to a modern kitchen that is sure to inspire your inner chef. Imagine whipping up culinary delights on the sleek quartz counter-top, surrounded by stainless steel appliances. The island is perfect for a snug breakfast nook or just chilling with your morning coffee. The open-concept living and dining room is bathed in natural light, thanks to an Over-sized SOUTH facing window that frames the spectacular cityscape. Step out onto your private balcony and soak in the panoramic views of pure bliss! The generously sized bedroom is your personal sanctuary, while the spa-like bathroom retreat promises relaxation and rejuvenation. Convenience is key with in-unit washer & dryer, and storage locker. Exquisitely refined finishes and indulging in top-notch amenities, this building is perfectly tailored to make you feel right at home, where community blooms and connections flourish. The condo is packed with amazing amenities: - 24/7 concierge, -indoor pool, gym, -theatre, -party room, and an overnight guest suite! You're just steps away from Government offices, Parliament, Rideau Centre, the University of Ottawa, the LRT, The ByWard Market, and perfectly situated within mere moments of Ottawa's impressive coming soon flagship library; A fantastic new grocery store is slated to open right on the ground floor of your building, making daily life wonderfully simple. It's a location that truly has it all, promising a delightful and easy lifestyle, this condo is the perfect place to call home. Prepare to be utterly charmed! Get ready to fall in love with city living! (id:56864)
Keller Williams Integrity Realty
727 Bunchberry Way
Ottawa, Ontario
Welcome to 727 Bunchberry Way, a stylish, light-filled family home with a dream backyard! This beautifully updated family home offers an exceptional blend of style, comfort, and functionality. The open-concept main floor features soaring ceilings, elegant new lighting throughout, and custom "Elite Draperies" window treatments that add a sophisticated touch. At the front of the home, the light-filled dining room sits across from a versatile office complete with sleek built-in shelving and cabinetry. The heart of the home is the stunning kitchen, boasting quartz countertops, a large island, gas stove, and LG Smart Door refrigerator. The adjoining breakfast area opens to a show-stopping backyard (approx $100k invested in the design) with two patios, a Beachcomber Hybrid 8-seat hot tub, and a garden shed perfect for outdoor living and entertaining. Off the kitchen, the generous living room offers custom built-ins and a cozy gas fireplace. A convenient mudroom and powder room complete the main level. Upstairs, you'll find four spacious bedrooms including a luxurious primary suite with a five-piece ensuite and a walk-in closet. A family bathroom and laundry room are also located on the second floor for added convenience. The unfinished basement with high ceilings presents endless opportunities for future development. A two-car garage provides ample storage and functionality. With thoughtful upgrades, incredible natural light, and designer touches throughout, this move-in-ready home is ideal for modern family living. (id:56864)
Sotheby's International Realty Canada
573 Neighbourhood Way
Ottawa, Ontario
*OPEN HOUSE SUN MAY 25, 2-4PM* Stylish, Updated End-Unit Townhome in Prime Riverview Park.This spacious 3-storey end-unit townhome showcases brand new engineered hardwood flooring (2025), freshly carpeted stairs (2025), and a full interior repaint (2025) offering a modern, move-in ready home in one of Ottawa's most desirable neighbourhoods. Whether you're a growing family, urban professional, or investor, this property offers exceptional value and flexibility.Ideally located in Riverview Park, you're just minutes from the General Hospital and within walking distance to Farm Boy, Walmart, Canadian Tire, coffee shops, clothing stores, great schools, parks, and OC Transpo. This unbeatable location offers city convenience with a welcoming neighbourhood feel.The home includes a single-car garage plus one additional laneway parking space. The tiled entryway opens to a bright main-level flex space with a cozy fireplace, powder room, ample storage, and access to a private balcony overlooking your fenced backyard with a charming flower garden. This space is ideal as a second living room, office, playroom, or fourth bedroom.The finished walkout basement adds even more function with a full bathroom and direct access to the backyard perfect for hosting guests or accommodating a growing family.Up the curved staircase, you'll find an open-concept living and dining area with large windows, access to a second balcony, and a spacious kitchen featuring a walk-in pantry with built-in laundry.The top floor includes three generously sized bedrooms. The primary suite boasts a walk-in closet and a spa-like ensuite with a soaker tub, stand-up shower, and modern vanity. Two additional bedrooms share a full bathroom and enjoy views of the backyard.With over 2,000 sq. ft. of updated living space and thoughtful upgrades throughout, 573 Neighbourhood Way offers turn-key living in a highly connected location. (id:56864)
Royal LePage Team Realty Hammer & Assoc.
706 - 360 Mcleod Street
Ottawa, Ontario
Modern, fully furnished condo in the heart of Centretown! This stylish unit offers an open-concept layout with hardwood floors and floor-to-ceiling windows that fill the space with natural light. The sleek corner kitchen features stainless steel appliances and a contemporary design. The bedroom is tucked behind a sliding door for added privacy, and the well-appointed bathroom includes tiled flooring, a modern vanity, pot lighting, and a tub-shower combo.Step out onto your private balcony and enjoy unobstructed city views a perfect spot for morning coffee or evening relaxation. As part of the sought-after 360 McLeod building, residents also have access to the outstanding amenities at 340 McLeod, including a lounge with a pool table, full kitchen, outdoor patio with BBQs, a fireplace, expansive green space, a saltwater outdoor pool, and a fully equipped gym. Situated just steps from Bank and Elgin Street, this prime downtown location offers unbeatable access to Ottawa's best dining, shopping, and entertainment. Explore nearby parks, visit the Canadian Museum of Nature, or enjoy the Rideau Canal throughout the seasons whether you're skating in the winter or taking a summer stroll. With a Walk Score of 99, everything you need is right outside your door. Immediate occupancy available! Available without furniture for $2200 per month as well if that option is of interest. (id:56864)
Royal LePage Team Realty Hammer & Assoc.







