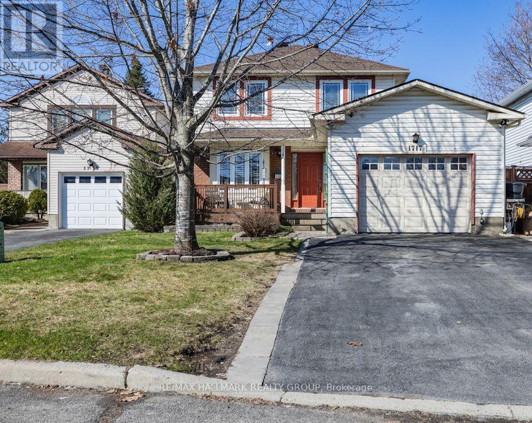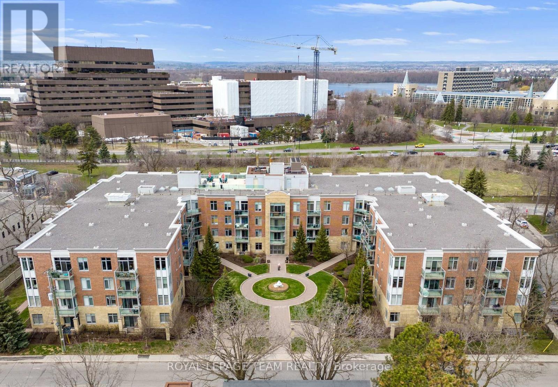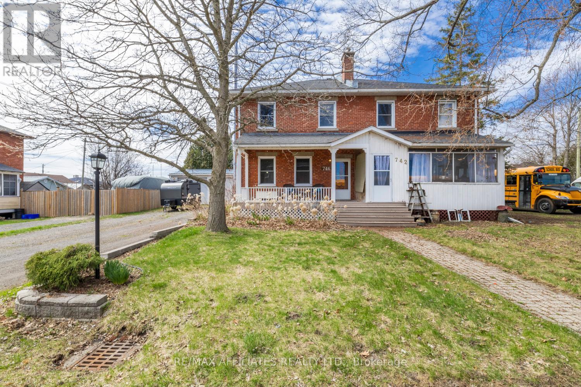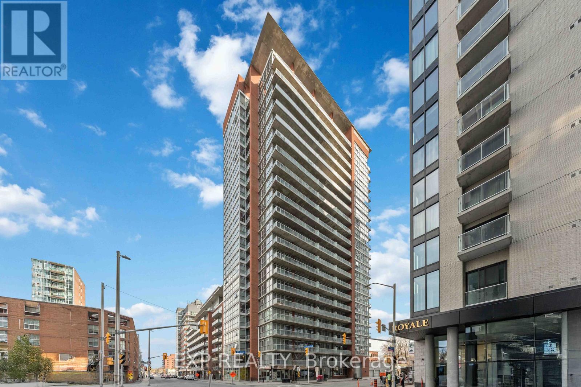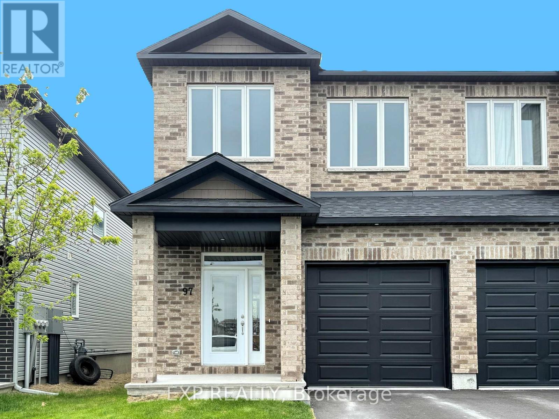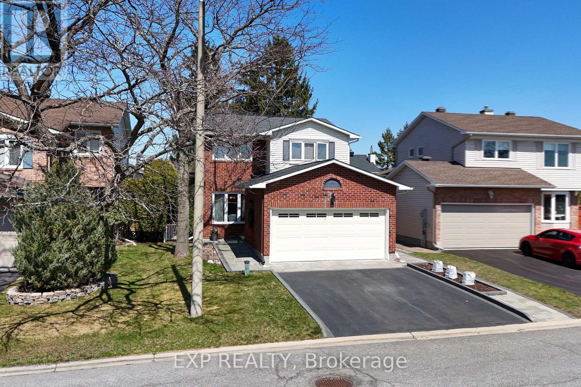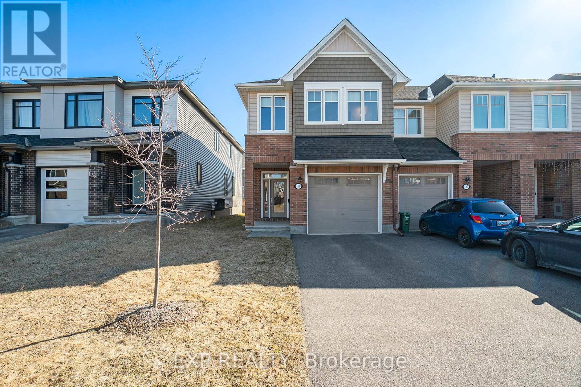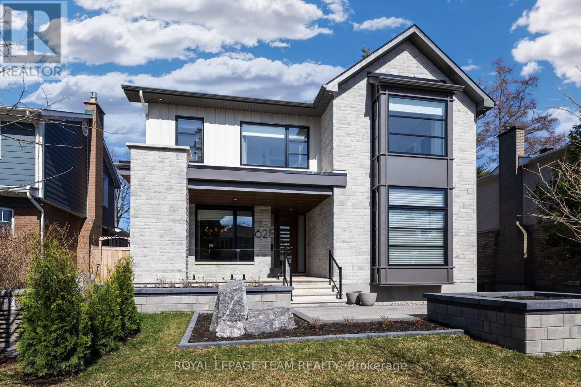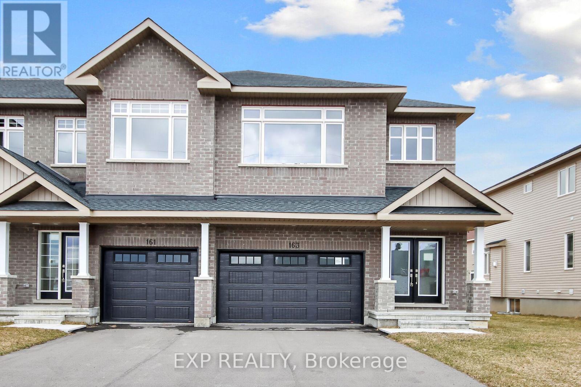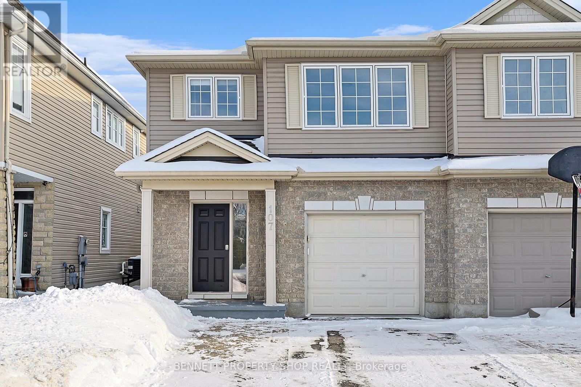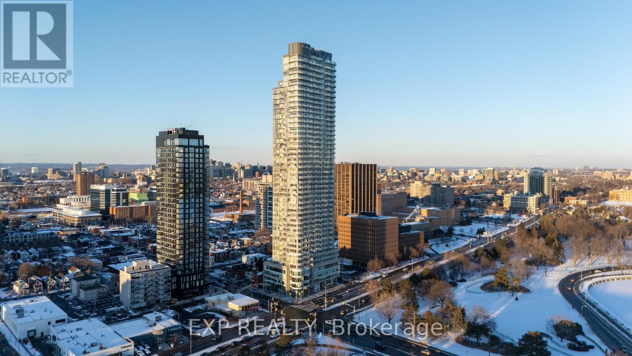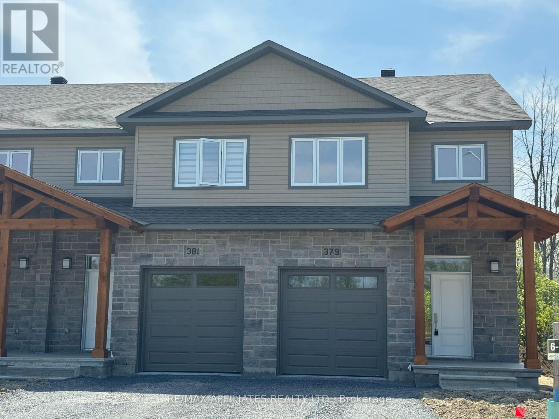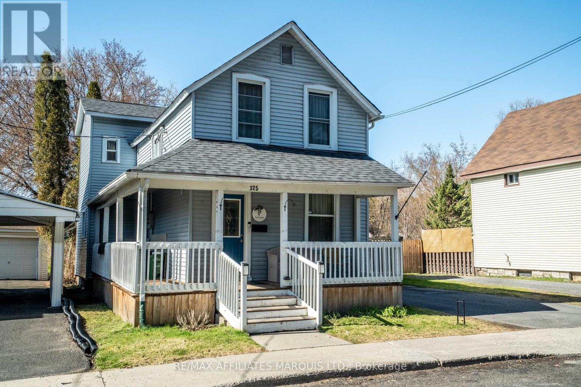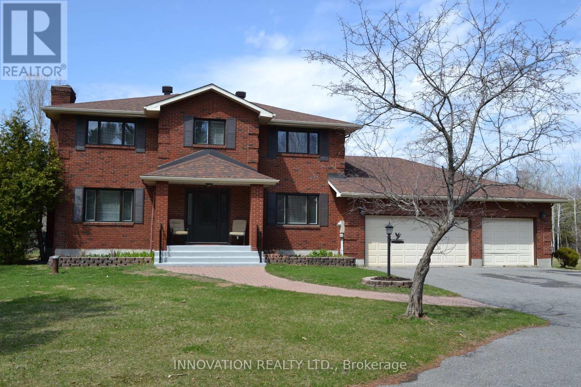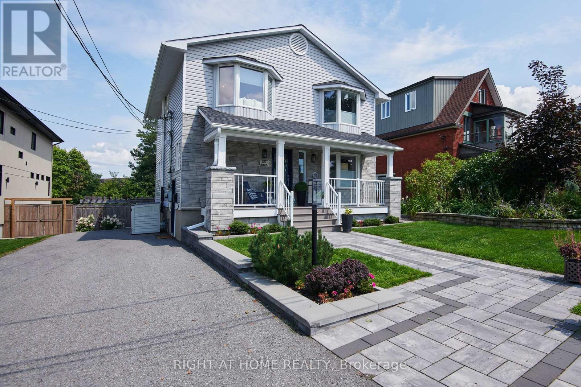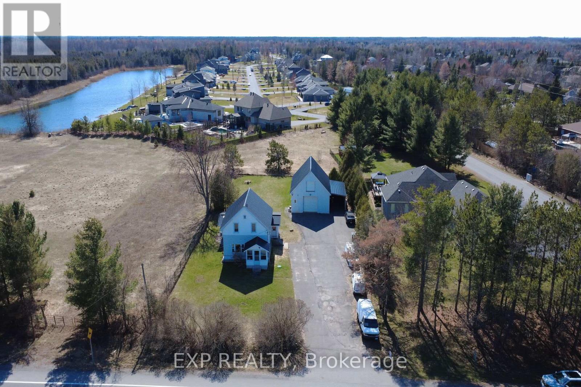1717 Tache Way
Ottawa, Ontario
Welcome to this charming 3-bedroom detached home nestled in the heart of Orleans sought-after Pineridge community. Perfectly positioned near top-rated schools, parks, and shopping, this 2-storey single family home offers both comfort and convenience. Step into a spacious front foyer with easy access to the garage and powder room, leading into a bright, inviting living room filled with natural light. The dining area features a large window overlooking a fully fenced, private backyard oasis complete with a sparkling pool, patio, and gazebo, perfect for outdoor entertaining. The open-concept kitchen boasts a patio door walkout, making it effortless to move between indoor cooking and backyard barbecuing. Upstairs, you'll find three generously sized bedrooms, including a cheater ensuite that connects to the main bath. The finished basement offers versatile space for a family room, rec room, or home theatre, with ample storage and a laundry room. With plenty of parking and an attached garage, this home checks all the boxes. (id:56864)
RE/MAX Hallmark Realty Group
7359 Marcella Drive
Ottawa, Ontario
Welcome to 7359 Marcella Drive, a private 2-acre retreat in Greely on a quiet no-through-traffic street. This lovely 5-bedroom, 3-bathroom home has seen over $120,000 in upgrades, including popcorn ceiling removal ($7,000), outdoor vinyl siding w/ upgraded urethane protectant, front door replacement ($10,000), garage finishes ($9,000), renovation of primary bathroom ($15,000) with approximately an additional ($69,450) in updates throughout. Open-concept main level features hardwood floors, large windows, gas fireplace, laundry & access to a wrap-around, partly screened-in deck. Kitchen includes white cabinetry, tiled floors, granite countertops, ample storage, & generous counter space for cooking & entertaining. Primary bedroom sits on right wing w/ ensuite, his/hers closets, while two additional bedrooms & full bathroom are on opposite side. A few steps down, walkout lower level offers family & games room w/ wall-to-wall windows, second gas fireplace, two eligible bedrooms, & a two-piece bathroom, where a tub or shower could easily be installed. Heated garage ($5000 HAWT DAWG Gas Heater for 2000 sq ft ) is a handy persons dream retreat with custom epoxy flooring ($3400). Improvements at every turn! Outside offers privacy surrounded by mature trees, no rear neighbors, firepit for evenings w/ friends. Located close to golf, walking paths, schools, & everyday amenities. "Privacy, Perfection, and Peace of Mind Where Refined Living Meets Tranquil Surroundings" ** This is a linked property.** (id:56864)
Engel & Volkers Ottawa
99 Robertson Lane
Carleton Place, Ontario
Welcome to this beautifully designed 4-bedroom, 4-bathroom single-family home in the heart of Carleton Place! Built in 2021 by Olympia, the sought-after Katrina model offers a perfect blend of modern design and functional living space.Step inside to find a versatile front den near the entrance, a quiet retreat, home office, or creative space away from the main living areas. The bright and open-concept main floor features elegant hardwood and tile flooring, seamlessly connecting the spacious living room, dining area, and beautiful chefs kitchen. The kitchen boasts stainless steel appliances, double oven, ample cabinetry, and a stylish hood fan/microwave combo. Upstairs, you'll find three generously sized bedrooms, including a primary suite with a private ensuite bathroom and generous walk-in closet. The finished basement adds a fourth bedroom an additional living space, and full bathroom - perfect for guests or a growing family. Outdoor living is at it's best in the large, fully fenced, landscaped private yard with an interlock stone patio, ideal for entertaining and warm summer evenings. With a single-car garage and parking in drive for three, plus proximity to water access, shopping, and playgrounds, this home is a must-see! Don't miss out on this incredible opportunity at 99 Robertson Lane! (id:56864)
Solid Rock Realty
223 - 205 Bolton Street
Ottawa, Ontario
Welcome to Sussex Square, just steps from the ByWard Market, Rideau Centre, and Global Affairs Canada, this well-maintained building sits on a quiet street across from a park. Residents enjoy a full suite of amenities, including a party room with kitchen and patio, rooftop terrace with BBQs and Parliament Hill views, a fitness centre, and secure underground parking.This bright and stylish 1-bedroom + den unit offers 9 ceilings and 715 sq ft of functional living space. Interior highlights include granite countertops, hardwood flooring, in-suite laundry, a walk-in closet, west-facing balcony, underground parking, storage locker, and bike locker. Fees include heat and water! Status certificate available. (id:56864)
Royal LePage Team Realty
601 - 805 Carling Avenue
Ottawa, Ontario
Welcome to the prestigious Claridge Icon, Ottawa's tallest residential building, where luxury meets convenience. This sleek 625 sqft condo offers an open and airy layout bathed in natural light, with in-unit laundry for added ease. Step onto the spacious balcony and take in stunning views of Little Italy - a perfect spot to unwind. Enjoy unparalleled amenities, including a state-of-the-art fitness centre, yoga studio, indoor pool, sauna, theatre room, and 24-hour concierge service. Your underground parking space and storage locker add to the convenience. Located in the heart of Ottawa, you're just steps away from vibrant restaurants, cozy cafes, boutique shops, public transit, and iconic attractions like Dows Lake and the Tulip Festival. This is urban living at its finest! (id:56864)
Exp Realty
1125 Rockingham Avenue
Ottawa, Ontario
Duplexed Bungalow in central Heron Park neighborhood. Fantastic opportunity in Heron park. 95x75 ft lot zoning R4Q. This area is a terrific investment and or development neighborhood close to all transit including LRT. This older duplex has been easy to rent with great tenants over the years, its also a wonderful opportunity for owner to live in main floor three bedroom unit. The current main floor tenant is vacating end of May. Highly rentable unit ($2200-$2500 likely attainable) Lower level tenant month to month. Two hydro meters . Separate entrance for lower level. Parking for up to six cars. Total 5 bedrooms, two kitchens each with a dishwasher. Three bedrooms up, two lower level bedrooms. Shared laundry in basement with separate access. Private deck on side yard. Two large sheds on east side. Parking for up to 5 cars. Windows updated and Roof 2010. Close to Carleton Uni, Lansdowne Park, Old Ottawa South, The glebe, Blue Heron Mall (the Farm Boy mall is is just blocks away) Many great restaurants nearby, parks, bike trails, LRT . Take a drive through the neighborhood for development ideas, there are some excellent redevolpment examples in the area. 24 hrs notice for tenants. 24 hr irrevocable (id:56864)
Royal LePage Performance Realty
746 Benson Street W
Edwardsburgh/cardinal, Ontario
Nestled in the historic village of Cardinal, this charming Victorian-era semi-detached home offers a delightful blend of character and comfort. With picturesque views of the St. Lawrence River from the front porch, it's a serene retreat steeped in history and natural beauty. Step inside to discover a warm and inviting living room, where a wood stove provides cozy ambiance on chilly evenings. The home features two spacious bedrooms and one and a half bathrooms, accommodating both family living and guest visits. Large windows throughout the house flood the space with natural light, highlighting the home's timeless architectural details.The finished basement, with its approximately 6-foot ceilings, offers additional living space ideal for a home office, hobby, or recreation room. Outside, the screened-in back porch is perfect for enjoying summer evenings, while the expansive 26x26-foot detached garage provides ample storage and workspace for hobbies or vehicles. Cardinal is a community rich in history and natural attractions. Explore the nearby Galop Canal, a historic waterway that once allowed ships to bypass the rapids of the St. Lawrence River, now a popular spot for swimming and picnics . The village's proximity to the 401 ensures easy access to larger cities, making it a convenient location for commuters. Embrace the tranquility and charm of riverside living in a community that values its heritage and natural surroundings. This home isn't just a place to live, it's a lifestyle waiting to be cherished. (id:56864)
RE/MAX Affiliates Realty Ltd.
A - 203 Teskey Street
Mississippi Mills, Ontario
Located close to schools, parks, walking trails, and more, this NEWLY BUILT luxury, upper-level, 3 BED 2 BATH unit WITH PARKING boasts modern comfort and style. With high-end finishes throughout, the functional unit is complete with an open concept living / dining space with large windows, chefs kitchen with granite counters, expansive island, stainless steel appliances, and vinyl plank flooring throughout. The primary bedroom features a walk-in closet and 3-piece ensuite. This unit also has 2 additional spacious bedrooms, a laundry room, a modern 3-piece bathroom, and private balcony. Conveniently located near many amenities, this home offers the perfect combination of convenience and luxury. (id:56864)
Royal LePage Team Realty Adam Mills
B - 203 Teskey Street
Mississippi Mills, Ontario
Located close to schools, parks, walking trails, and more, this NEWLY BUILT luxury, main-level, 2 BED 2 BATH unit WITH PARKING boasts modern comfort and style. With high-end finishes throughout, the functional unit is complete with an open concept living / dining space with large windows, chefs kitchen with granite counters, expansive island, stainless steel appliances, and vinyl plank flooring throughout. The primary bedroom features a walk-in closet and 3-piece ensuite. Also offering in-unit laundry, an additional spacious bedroom, modern 3-piece bathroom, front porch, and private balcony. Conveniently located near many amenities, this home offers the perfect combination of convenience and luxury. (id:56864)
Royal LePage Team Realty Adam Mills
C - 203 Teskey Street
Mississippi Mills, Ontario
Located close to schools, parks, walking trails, and more, this NEWLY BUILT luxury, lower-level, 2 BED 2 BATH unit WITH PARKING boasts modern comfort and style. With high-end finishes throughout, the functional unit is complete with an open concept living / dining space with large windows, chefs kitchen with granite counters, expansive island, stainless steel appliances, and vinyl plank flooring throughout. The primary bedroom features a walk-in closet and 3-piece ensuite. Also offering in-unit laundry, an additional spacious bedroom, and modern 3-piece bathroom. Conveniently located near many amenities, this home offers the perfect combination of convenience and luxury. (id:56864)
Royal LePage Team Realty Adam Mills
982 Hooper Street
Ottawa, Ontario
2013 built freehold townhome just 20 minutes to downtown! This one owner home offers 3 bedrooms, 4 bathrooms and a sun soaked open concept main floor dressed in site finished oak floors! Welcoming living spaces on the main floor include a spacious kitchen with breakfast bar plus large living and dining rooms that open to the rear deck. Upstairs, find 3 large bedrooms and 2 full bathrooms including an impressive primary suite with his & her closets plus ensuite. Versatile bonus space in the finished lower level with large rec room and 3rd full bathroom. Centrally located close to schools, parks, transit and just about everything else! (id:56864)
Coldwell Banker First Ottawa Realty
1125 Rockingham Avenue
Ottawa, Ontario
Duplexed Bungalow in central Heron Park neighborhood. Fantastic opportunity in Heron park. 95x75 ft lot zoning R4Q. This area is a terrific investment and or development neighborhood close to all transit including LRT. This older duplex has been easy to rent with great tenants over the years, its also a wonderful opportunity for owner to live in main floor three bedroom unit. The current main floor tenant is vacating end of May. Highly rentable unit ($2200-$2500 likely attainable) Lower level tenant month to month. Two hydro meters . Separate entrance for lower level. Parking for up to six cars. Total 5 bedrooms, two kitchens each with a dishwasher. Three bedrooms up, two lower level bedrooms. Shared laundry in basement with separate access. Private deck on side yard. Two large sheds on east side. Parking for up to 5 cars. Windows updated and Roof 2010. Close to Carleton Uni, Lansdowne Park, Old Ottawa South, The glebe, Blue Heron Mall (the Farm Boy mall is is just blocks away) Many great restaurants nearby, parks, bike trails, LRT . Take a drive through the neighborhood for development ideas, there are some excellent redevolpment examples in the area. 24 hrs notice for tenants. 24 hr irrevocable (id:56864)
Royal LePage Performance Realty
3412 Baskins Beach Road
Ottawa, Ontario
STUNNING OTTAWA RIVER WATERFRONT! Incredible opportunity to purchase 200+ ft of OTTAWA RIVER WATERFRONT with a PRIVATE SANDY BEACH and breathtaking views of the Gatineaus. Charming detached home w/open concept main level featuring hardwood flooring and post & beam ceilings. Cozy screened in porch off of living room. 2nd floor features wood floors & ceilings w/large primary bedroom, ensuite & laundry room. Recent updates include: new triple pane windows (2024), French drain on boat access lane (2024), buried hydro line (2024), SilverGlo R-11 insulation under kitchen/dining side of home (2023). Property also features a garden firepit, waterfront deck, 3 season Bunkie, floating swim raft, laneway to waterfront for boat launch, garden shed & detached oversized garage. Imagine waking up to serene mountain views, entertaining friends/family on your private beach w/stellar waterfront. A must seeing for anyone waiting for the perfect waterfront property to call their own! (id:56864)
Coldwell Banker Rhodes & Company
610 - 179 George Street
Ottawa, Ontario
Discover urban elegance at 179 George St, Ottawa, in this stunning 1-bedroom + den condo. Boasting modern finishes, an open-concept layout, abundant natural light, northern views from your private balcony, and this stylish retreat offers a spacious den perfect for a home office or 2nd bedroom. Enjoy premium amenities, an underground parking spot, storage locker, a vibrant downtown location, and proximity to shops, dining, and transit. Ideal for professionals or couples seeking a blend of comfort, style, and city sophistication. Move in and thrive! (id:56864)
Exp Realty
611 Laroque Street
Mississippi Mills, Ontario
Welcome to this stunningly maintained home in popular Almonte, featuring exceptional curb appeal and a FULLY INSULATED DOUBLE CAR garage with epoxy flooring. This stunner features 3 spacious bedrooms and 3 bathrooms making it the perfect home for families or anyone seeking comfort and style in a coveted neighbourhood. Step inside to find a bright and airy living room with a cozy gas fireplace - offering the perfect space to unwind or relax. The upgraded kitchen provides stainless steel appliances and gorgeous shaker-style cabinetry. The kitchen is open to an inviting family room - the ideal space for entertaining. Upstairs, you will find 3 generous-sized bedrooms including a primary suite with a private 5pc ensuite that includes a double vanity and whirlpool tub. The fully finished basement offers smart lighting and adds versatile flex space for a rec room, home office, or gym with extra-large windows that allow plenty of natural light. Step outside to an oversized and fully-fenced backyard that has been impeccably landscaped with gorgeous interlock - ideal for summer gatherings or quiet evenings. The award-winning craftsmanship of Neil Corp ensures quality in every corner of this wonderfully upgraded home. Features include: new water softener & reverse osmosis. (id:56864)
RE/MAX Hallmark Realty Group
97 Mcphail Road
Carleton Place, Ontario
Stunning 5-bedroom, 3.5-bathroom home in the heart of Carleton Place, offering spacious and versatile living. This beautifully maintained property features a fully finished basement complete with a bedroom and full bathroom perfect for guests or in-laws. The open concept main floor is bright and welcoming, with hardwood flooring, a cozy gas fireplace in the living room, and a modern kitchen showcasing quartz countertops, a central island with space for seating, and high-end appliances including a fridge, stove, microwave, dishwasher, washer, and dryer. Upstairs, the primary suite offers two walk-in closets and an ensuite with a soaker tub and separate shower. Four additional bedrooms provide plenty of space for a growing family. Enjoy the fully fenced backyard with a ground-level deck ideal for relaxing or entertaining. All of this in a great neighbourhood close to parks, schools, and shopping everything you need is just around the corner. (id:56864)
Exp Realty
69 Longden Place
Ottawa, Ontario
Beautifully Maintained 2-Storey Home in Sought-After Bridlewood, Kanata. Welcome to your next chapter in the heart of Bridlewood! This lovingly kept 2-storey single-family detached home offers space, style, and serious potential. Step inside to discover a spacious foyer leading into the open living and dining area. The dining room comfortably seats 8 adults. The renovated kitchen flows into a warm, inviting space with a wood-burning fireplace perfect for chilly evenings or hosting guests. Rich hardwood floors run through most of the main and second levels, adding timeless charm and durability. There are 3 bedrooms above grade and a 4th below. The lower level features a private side entrance, kitchen area, full bath, and bedroom. The basement French-style casement egress window makes it perfect for an older child or future income potential. A half bath completes the main level, with 2 full baths upstairs and 3.5 bathrooms total, so everyone has space. The homes curb appeal shines with interlock lining both sides of the driveway and leading to the main and side entrances. Out back, an enormous deck is surrounded by cedar hedges and a beautiful lilac tree for complete privacy. Lounge, entertain and enjoy your favourite tunes, or listen to the little ones playing in the few steps away, J.J. Clarke Park. The backyard deck is also prewired with a 60-amp disconnect ready for that dream hot tub. Located in the amenity-rich, family-friendly neighbourhood of Bridlewood, this home is steps to transit and close to scenic bike and walking trails. Low yard maintenance makes it perfect for busy families, professionals, or anyone with better things to do than landscaping. Whether you're upsizing, investing, or seeking multi-generational living, this home checks all the boxes. (id:56864)
Exp Realty
178 Angelonia Crescent
Ottawa, Ontario
Welcome to this stunning end unit townhome with 2155 sqft of living space in the highly desirable Findlay Creek neighbourhood! Offering 3 spacious bedrooms and 3 bathrooms, this beautifully maintained home is perfect for families or anyone looking for comfort and convenience in a vibrant community. Step inside to a warm and inviting open-concept main floor, featuring a generous living and dining area complete with a cozy fireplace ideal for both entertaining and everyday living. The modern kitchen boasts quartz countertops, stainless steel appliances, soft close cabinetry, a pantry, and an oversized island that's perfect for meal prep or gathering with guests. Upstairs, the primary bedroom retreat includes a walk-in closet and a luxurious ensuite with a soaker tub and a walk-in shower. Two additional well-sized bedrooms share a full bath, and you'll love the convenient second-floor laundry. The fully finished lower level offers a spacious rec room, perfect for a home office, playroom, or media space. Hardwood flooring runs throughout the main level, adding warmth and style. Additional features include an oversized garage, providing extra room for storage or larger vehicles. Located just minutes from excellent schools, shopping, parks, and entertainment, this home truly has it all. Don't miss your chance to own in one of Ottawa's most sought-after communities! (id:56864)
Exp Realty
5500 Old Mill Way
Ottawa, Ontario
Stunning Sunsets and a Timeless Family Escape on Manotick's Most Coveted Shoreline136 ft of Rideau River main channel waterfront with stunning west-facing sunsets! This 4-level, 5000+ sq.ft. home blends classic charm with modern comfort. Features 5 bedrooms across the 2nd and 3rd floors, plus 2 dedicated home offices ideal for families & professionals. Nearly every room enjoys water views, including the spacious kitchen ready for your personal touch. Enjoy a new roof (2024), three large decks (one being updated with new railings and paint), and an oversized dock perfect for entertaining. Located on a quiet crescent, walking distance to the heart of Manotick. A rare waterfront gem in a no-wake zone with 26 miles of navigable water. All offers are to be held until 2pm on April 30th as per form 222. (id:56864)
Royal LePage Team Realty
621 Gainsborough Avenue
Ottawa, Ontario
Located on a quiet, non-through street that ends at a scenic park, this 2023-built home in McKellar Park blends timeless elegance with modern function. Designed with exceptional attention to detail, this residence offers a refined living experience in one of Ottawa's most coveted neighbourhoods.The heart of the home is the chef-inspired kitchen, featuring custom face-frame cabinetry, an induction cooktop, built-in wall oven, and a full-sized fridge and freezer, remote control window coverings. The large island offers both prep space and casual seating, perfect for entertaining. A butler's pantry provides additional storage and prep area, enhancing both convenience and style. The main floor also includes a private office, perfect for remote work, and open-concept living and dining spaces that flow seamlessly from the kitchen. Upstairs, you'll find three spacious bedrooms plus the primary suite is a luxurious retreat, complete with a stunning ensuite with heated floors and sophisticated finishes. The second bedroom enjoys its own private ensuite, while the third connects to a well-appointed Jack-and-Jill bathroom ideal for children or guests. The fully finished basement expands the homes functionality, offering a spacious family room with a wet bar, a full bathroom, and an additional bedroom perfect for extended family, guests, or a home gym. Step outside to a landscaped backyard featuring a deck, generous yard space, and a natural gas hookup for a BBQ, making outdoor entertaining effortless. With premium finishes throughout, thoughtful layout, an oversized single garage, and a location that combines tranquility with accessibility, this is a rare opportunity to own a truly move-in ready home in McKellar Park. Short walk to Broadview PS and Nepean HS. (id:56864)
Royal LePage Team Realty
2011 Legrand Crescent
Ottawa, Ontario
Welcome to 2011 Legrand Crescent, a spacious and beautifully maintained 3-bedroom home nestled in a quiet, family-friendly pocket of Orleans. Just moments from top-rated schools, scenic parks, the Place d'Orléans Shopping Centre, and quick access to Highway 174, this location offers both tranquility and convenience. Lovingly cared for by its original owner and lightly lived in, this home is set on a larger lot than most in the area, providing a private, well-manicured backyard perfect for outdoor enjoyment. Step inside to a bright and inviting foyer that opens into a home designed with space and light in mind. Massive windows and hardwood floors run throughout, filling every room with natural light and warmth. The well-laid-out kitchen features a cozy breakfast nook surrounded by oversized bay windows - a perfect spot for your morning coffee. The main floor offers a spacious family room with a wood-burning fireplace, a formal dining room, living room, a convenient 2-piece bath, and a mudroom with laundry and inside access to the double-car garage. Upstairs, you'll find three generously sized bedrooms and a 4-piece main bath. The primary suite boasts a large walk-in closet and a private ensuite complete with a soaker tub and stand-up shower. One of the additional bedrooms also includes a walk-in closet, offering great storage options. The large unfinished basement provides endless potential - ideal for a home gym, entertainment space, or whatever you envision. This sun-filled, well-designed home on a premium lot in one of Orleans' most desirable neighbourhoods is a rare opportunity you dont want to miss! 48 Hour Irrevocable on all offers. (id:56864)
RE/MAX Hallmark Realty Group
5530 Pettapiece Crescent
Ottawa, Ontario
Welcome home to Manotick Estates! Your new home offers an ideal location, just a short walk from the shops and restaurants in the heart of beautiful Manotick. You'll find a wonderful array of shopping and dining experiences awaiting you. This exceptionally well-maintained 3,425 sq ft, four-bedroom, three-bathroom home has been thoughtfully updated with over $100,000 in improvements. Features include a convenient main floor office/study with a palladium window and crown moulding, a large living room with a palladium window, and a large dining room, perfect for entertaining. The sunken family room boasts vaulted ceilings and a stunning brick floor-to-ceiling fireplace with a raised hearth, ideal for family gatherings. The kitchen features beautiful granite countertops, an updated backsplash, stainless steel appliances, a Jen-Air stove top, KitchenAid double ovens (self-cleaning and convection), an island, and a solarium-style eating area with 4 windows and a side door to the large cedar rear deck with awnings and a gas line for BBQs. Upstairs, the master bedroom's 5 windows has a bayed sitting area which overlooks the backyard's perennial gardens and is completed with double walk-in closets and a 5-piece updated ensuite bathroom with ceramic floors. Three additional bedrooms and another bathroom provide ample space for the whole family. The downstairs offers an additional 1,920 sq ft with a workshop and storage area, of which 360 sq ft is a finished additional family room with the potential for a fifth bedroom or guest suite. (id:56864)
Royal LePage Team Realty
163 Hooper Street
Carleton Place, Ontario
Be the first to live in this BRAND NEW 4Bed/3Bath home in Carleton Landing! Olympia's popular Magnolia Model boasting 2230 sqft. A spacious foyer leads to a bright, open concept main floor with loads of potlights and natural light. Modern kitchen features loads of white cabinets, pantry, granite countertops, island with breakfast bar and patio door access to the backyard. Living room with a cozy gas fireplace overlooking the dining room, the perfect place to entertain guests. Mudroom off the double car garage. Primary bedroom with walk-in closet and spa like ensuite featuring a walk-in shower, soaker tub and expansive double vanity. Secondary bedrooms are a generous size and share a full bath. Laundry conveniently located on this level. Only minutes to amenities, shopping, schools and restaurants. (id:56864)
Exp Realty
176 Durocher Street
Ottawa, Ontario
Investment Opportunity in Prime Revitalizing Ottawa Neighbourhood! Designated as a triplex, this ~44 x 99 foot corner-lot property offers so much more than meets the eye. Located in a rapidly rejuvenating area of Ottawa, just steps from the Rideau River and its pathways, this site is a true gem for developers and savvy investors. With R4E zoning, the property supports low-rise multi-unit residential development; including duplexes, triplexes, and small apartment buildings, making it an ideal canvas to build new and capitalize on the area's upward momentum. Surrounded by exciting redevelopment, trendy Beechwood Avenue, and the convenience of Montreal Road, this location blends urban energy with natural beauty. Whether you're envisioning a sleek modern build or a boutique rental project, this is your chance to get in and make your mark in one of Ottawa's most promising neighbourhoods. Don't miss out on this rare opportunity to reimagine and revitalize - just minutes from downtown and the riverfront! Buyers to perform own due diligence as to what can be built. Property sold in "as is, where is" condition, for land value only. (id:56864)
Century 21 Goldleaf Realty Inc.
107 Bandelier Way
Ottawa, Ontario
Stunning Semi-Detached Home in Stittsville with No Rear Neighbours. Former Tartan Model Home! This spacious, move-in ready semi-detached home offers an incredible amount of value and comfort for a growing family. Featuring new carpet throughout, fresh paint, and hardwood flooring on the main floor, it presents a bright, welcoming atmosphere. The open-concept design of the main living area makes for a perfect space for both entertaining and daily living. Enjoy the additional space of a finished basement for a playroom, home office, or family room. With four bathrooms, there's no shortage of convenience for large families or hosting guests. Step outside to the huge deck that's perfect for outdoor dining and relaxation, and enjoy the backyard putting green, ideal for golf enthusiasts. Plus, there are no rear neighbours, offering extra privacy and a peaceful view. This home truly has it all - schedule a viewing today to experience all the features and finishes in person! (id:56864)
Bennett Property Shop Realty
565 Bobolink Ridge
Ottawa, Ontario
Open house Sunday May 4, 2:00-4:00 pm. Claridge former Model Home built in 2018. Do not miss the opportunity to purchase a beautiful calm 2+1 bedroom bungalow which features more than $70k in builder upgrades. Fully landscaped font yard with an amazing serene back yard oasis. Beautifully decorated with custom moldings, hardwood on the main floor, upgraded cabinets and white quartz countertops and 9 ceiling throughout main floor. Large master bedroom which opens to en suite with ceramic shower and free standing bathtub. Family room finished on the lower level and an abundance of storage in the unfinished area. In beautiful Westwood with access to the Great Canadian Trail and close to an upcoming large City of Ottawa Community Park. Include cedar gazebo and pond equipment. (id:56864)
Innovation Realty Ltd.
430 Lockmaster Crescent
Ottawa, Ontario
*OPEN HOUSE SUNDAY, MAY 4TH 2-4PM* This Spectacular custom built home is located just minutes from downtown Manotick on a quiet ravine lot with no rear neighbours! Enter into the impressive large foyer open to a grand living/dining room area with plenty of natural light flooding in. As you walk into the open concept living room & kitchen area you will find soaring 22ft ceilings, quartz countertops, stainless steel appliances, beautiful high end finishes & a 12ft high cultured stone fireplace. Main floor guest bedroom with full 4 piece ensuite also could be used as a home office. Upstairs features 4 bedrooms with multiple en-suites & a sitting area! The primary bedroom is a lovely spacious room with walk-in closet and 5 piece en-suite. The three additional bedrooms are paired with a full bath and a 3 piece Jack & Jill. The basement is fully finished with a large recreational area, bar & home theatre with surround sound! A fully fenced backyard offers ample privacy for enjoying & entertaining. Act now to secure this gem! (id:56864)
Royal LePage Team Realty
477 Booth Street
Ottawa, Ontario
Calling all investors, builders, infill contractors, and first-time buyers! Charming downtown home in a prime location. In the heart of downtown, this 3-bedroom, 1-bathroom single-family home offers the perfect blend of urban convenience and cozy comfort. Just steps from Preston Street's vibrant restaurants, boutique shopping, and entertainment, this prime location is ideal for those who love city living. Enjoy a scenic bike ride along the Rideau Canal or take in the breathtaking tulips at Dows Lake, just minutes from your doorstep!Inside, a spacious open-concept living and dining area creates a warm and inviting atmosphere, perfect for entertaining or relaxing. The bright and airy kitchen features a cozy eat-in spaceideal for enjoying your morning coffee or casual meals.Step outside to your private, fenced-in backyard oasis, where mature trees and shrubs provide a serene retreat. This beautifully landscaped space includes a tranquil patio area, a barbecue zone, and a charming pond, offering the perfect setting for outdoor enjoyment.Additional features include a large, dry basement with ample storage and a dedicated laundry area. This home also boasts a legal uncovered parking spot with space for additional vehicles.Recent updates include a new furnace and air conditioning (2021), ensuring year-round comfort.Located just a short walk to Dows Lake and Little Italy, this property is a fantastic opportunitywhether as a primary residence or an investment. Dont miss out on this rare gem of urban living! (id:56864)
RE/MAX Hallmark Realty Group
601 - 805 Carling Avenue
Ottawa, Ontario
Welcome to the prestigious Claridge Icon, Ottawa's tallest residential building, where luxury meets convenience. This sleek 625 sqft condo offers an open and airy layout bathed in natural light, with in-unit laundry for added ease. Step onto the spacious balcony and take in stunning views of Little Italy - a perfect spot to unwind. Enjoy unparalleled amenities, including a state-of-the-art fitness centre, yoga studio, indoor pool, sauna, theatre room, and 24-hour concierge service. Your underground parking space and storage locker add to the convenience. Located in the heart of Ottawa, you're just steps away from vibrant restaurants, cozy cafes, boutique shops, public transit, and iconic attractions like Dows Lake and the Tulip Festival. This is urban living at its finest! (id:56864)
Exp Realty
454 Brunskill Way
Ottawa, Ontario
Exceptionally maintained spacious 4 Bedroom home by Richcraft; the Jefferson with extended floor plan, in beautiful Kanata Lakes. Main floor welcomed by a bright & inviting foyer, with upgraded hardwood floors & spacious living, dining rooms. Highly upgraded kitchen with S/S appliances and quartz counter-tops, eating area looking onto a bright family room with gas fireplace, patio door leads to a private backyard with a gorgeous deck. Circular hardwood stairs lead to the upper floor. Upstairs features a bright and spacious primary bedroom with double sided fireplace & walk in closet, a luxury 5-piece ensuite with double sink & jacuzzi, 3 large size secondary bedrooms. Huge recreation room in the basement. Move in condition. South-facing lets the sunlight flood in! Close to Kanata's high tech sector, DND Headquarters, Richcraft recreation centre, Golf courses, shopping centres and schools, quick access to HWY 417, easy to show (id:56864)
Innovation Realty Ltd.
365 Voyageur Place
Russell, Ontario
OPEN HOUSE : May 3 from 12:00 to 2:00 pm (join us at our model home at 379 Voyageur)! Location, location, location! If you have an active lifestyle & are looking for a home with no rear neighbours, then seize this rare opportunity. Corvinelli Homes offers an award-winning home in designs & energy efficiency, ranking in the top 2% across Canada for efficiency ensuring comfort for years to come. Backing onto the 10.2km nature trail, with a 5 min walk to many services, parks, splash pad and amenities! This home offers an open concept main level with engineered hardwood floors, a gourmet kitchen with cabinets to the ceiling & leading to your covered porch overlooking the trail. A hardwood staircase takes you to the second level with its 3 generously sized bedrooms, 2 washrooms, including a master Ensuite, & even a conveniently placed second level laundry room. The exterior walls of the basement are completed with dry wall & awaits your final touches. Please note that this home comes with triple glazed windows, a rarity in todays market. Lot on Block 4, unit A. *Please note that the pictures are from similar Models but from a different unit.* (id:56864)
RE/MAX Affiliates Realty Ltd.
00 Chapel Hill Road
North Stormont, Ontario
Escape to a serene oasis! Situated on Chapel Hill Road in Monkland, Ontario, this stunning 7.1-acre property is a rare gem. Nestled amidst mixed bush, it presents the perfect opportunity for a private residence, retreat, or campground. Plenty of mature cedar trees ready to be used to build. The building lot is fully prepared, boasting a newly installed 30-foot-wide driveway and a brand-new culvert for effortless access. Surrounded by organic farms and free-range, grass-fed cattle, this property offers a tranquil atmosphere, utmost privacy, and a genuine connection to nature. Property Highlights include 7.1 acres of mixed bush and natural beauty, a ready-to-build lot, a newly installed 30-foot-wide driveway with new culvert, extreme privacy, and borders of organic farms and open pastures. Ideal for a home, private campground, or recreational retreat, this property boasts abundant wildlife, fresh air, and serenity. A true hidden gem for those seeking space, freedom, and a natural setting mere minutes from amenities, HWY 417 & HWY 401. Call today and come for a private walk!! (id:56864)
RE/MAX Affiliates Marquis Ltd.
2125 Concorde Avenue
Cornwall, Ontario
Prestige Living in Sunrise Acres!Welcome to this beautifully maintained, fully stone Menard-built home, perfectly located in the sought-after community of Sunrise Acres. Freshly painted and move-in ready, this elegant residence offers 2 spacious bedrooms on the main level, a versatile home office, and a bright, open-concept layout ideal for modern living.The kitchen is a showstopper with granite countertops, quality appliances included, and plenty of cabinetryperfect for any home chef. Enjoy the convenience of main floor laundry, a full bathroom, and a 3-piece ensuite off the primary bedroom. Gleaming hardwood floors run throughout the main level, while patio doors lead out to a fully fenced and landscaped backyard featuring a shed, a charming gazebo, and no rear neighbours for added privacy.The attached double car garage provides ample parking, and the generous driveway adds even more space. Downstairs, the fully finished basement offers an additional bedroom, a full bathroom, ample storage, a utility room, and more space for your lifestyle needs.Additional features include a natural gas fireplace in the living room, central vac, and a natural gas hookup for your BBQ. This home is truly turnkey, vacant and ready for quick possession. Don't miss your opportunity to own a standout home in one of the areas most desirable neighbourhoods! Some photos have been virtually staged. Subject to an easement. 24 hour irrevocable on all offers. (id:56864)
RE/MAX Affiliates Marquis Ltd.
6 Matthew Kieran Crescent
South Stormont, Ontario
Stunning Bungalow Custom built by Grant Marion Construction, this gorgeous, high quality home boasts a gorgeous kitchen with quartz counter tops, spacious living room with patio doors leading to a lovely backyard with a new deck, & hot tub for relaxing & star gazing, separate dining room w/large picture window, a spacious Master bedroom with spa like ensuite bath, two additional bedrooms with a common bathroom, all with 9' ceilings throughout. Downstairs leads you to more living space with a generous rec room , gas fireplace, another extra bedroom, a den/playroom or office, a 3rd bathroom and lastly a utility room with plenty of room for storage. The laundry room was moved downstairs but there are also hook ups on the main floor. This home screams quality from top to bottom in the prestigious Arrowhead Estates. (id:56864)
Royal LePage Performance Realty
325 Third Street E
Cornwall, Ontario
Welcome to this beautifully updated 4-bedroom, 2-bathroom home, located on a quiet one-way street, offering peace and privacy while still being just minutes from all the amenities you need. With numerous recent updates, including brand-new shingles, this home is both move-in ready and stylish. The spacious main floor features a bright open layout with convenient main-floor laundry. Enjoy the outdoors from the stunning wrap-around veranda, perfect for relaxing or entertaining. The fully fenced yard offers privacy and security, ideal for families and pets, while the oversized shed provides ample storage for tools, equipment, or hobbies. Situated in a fantastic location, you're close to schools, shopping, parks, and more-everything you need is just a short drive away. BRAND NEW shingles. This charming, well-maintained home is a must-see! Schedule your private viewing today! Pls allow 24 hrs Irrevocable on all offers. (id:56864)
RE/MAX Affiliates Marquis Ltd.
7 Grierson Lane
Ottawa, Ontario
WELCOME TO 7 GRIERSON LANE, A 4 BEDROOM, 3 CAR GARAGE, BRICK HOME. LOCATED IN RURAL KANATA ONLY A FIVE MINUTE DRIVE TO KANATA SHOPPING, RECREATION CENTER AND THE KANATA NORTH BUSINESS PARK. WITH OVER 2 ACRES OF OPEN SPACES AND TREES ONE CAN ENJOY THE BEAUTIFUL NATURAL SURROUNDINGS IN PEACE AND QUIET. THE HOME FEATURES NEW VERDUN PVC TOP QUALITY WINDOWS INSTALLED IN 2025 WITH A FULL 25 YEAR WARRANTY, A GENARAC 24kw FULL HOME GENERATOR with 200A AUTOMATIC TRANSFER SWITCH INSTALLED IN 2024, KITCHEN COMPLETLY REMODELED IN 2024 WITH HIGH END CABINETRY AND QUARTZ COUNTERTOPS, BUILT IN OVEN, MIRCOWAVE, FRIDGE , AND LARGE PANTRY. NEW SEPTIC SYSTEM IN NOVEMBER 2020, NEW ROOF IN 2016 WITH OWENS CORNING DURATION LTD LIFETIME SHINGLES WITH TRANSFERABLE WARRANTY. THERE IS A MAIN FLOOR DEN ,AN ATTACHED 3 SEASON SUNROOM , WITH HARDWOOD FLOORING THROUGHOUT MOST OF THE HOME AND NEW TILE AND PREMIUM VINYL PLANK FLOORING WITH HIGH TRAFFIC DURABILITY. (id:56864)
Innovation Realty Ltd.
864 Laval Street
Casselman, Ontario
Waterfront retreat with urban amenities. Discover the perfect blend of country charm and city convenience in this waterfront walk-out bungalow. With every detail thoughtfully considered, this home is a must-see: 3 spacious bedrooms including a primary suite with a luxury 3- piece (cheater) ensuite featuring a new therapeutic soaker tub and a separate shower, making mornings effortless. Chef's kitchen designed for entertaining, featuring a large island, quartz countertops, a gas stove, easy-maintenance slate appliances. abundant cabinetry, light, and pantry space. Cathedral living room with a soaring 13+ foot ceiling and a new, high-end fireplace for ultimate heat and relaxation. Heated sunroom addition, enjoy year-round comfort in the newly added sunroom off the dining room area. Multiple fireplaces, including a natural gas fireplace in the rec room and an additional electric fireplace in lower level bedroom. Recent furnace/central AC Upgrade (2020) ensuring reliable comfort all year long. Fully fenced, large waterfront lot offering privacy and no rear neighbors, perfect for outdoor enjoyment. This property also comes with municipal water, city garbage pickup, and none of the typical country drawbacks like wells or septic systems. Additionally, it features new doors, windows, and countless upgrades, a home you must experience to believe. Perfect for gatherings or tranquil family life, with endless outdoor activities, and a cozy firepit/sitting area an inviting space to unwind and take in the stunning views, completing this tranquil oasis. right at your doorstep. Schedule your visit today! **EXTRAS** dock, water stairs, Murphy beds (id:56864)
Grape Vine Realty Inc.
865 Markwick Crescent
Ottawa, Ontario
Truly A Rare Find! This beautiful, turnkey 2+1 bedroom home offers a perfect blend of modern amenities and cozy charm. The main floor features an updated kitchen with new quartz countertops, stainless steel appliances, and a spacious eating area. The dining room seamlessly flows into a cozy living room with a natural gas fireplace, creating an inviting atmosphere. An oversized solarium, strategically located next to the living room, opens up to the stunning backyard oasis. The primary bedroom is generously sized and comes with a luxurious ensuite bathroom. A second bedroom, full bathroom, and laundry room complete the main level. The impressive basement boasts a lovely rec room with its own fireplace, and a games area featuring a pool table and wet bar. There's also a large bedroom with a walk-in closet and stylish 4 piece bathroom. Additionally, the basement includes a great workshop area and plenty of storage space. Step outside to the backyard and be wowed by the Mermaid 14x28 saltwater heated pool, complete with all the necessary equipment and accessories. This pet-free, smoke-free home is located in a highly sought-after neighbourhood between Notting Gate and Notting Hill, with easy access to schools, shopping, parks, and OC transportation. This home truly has it all! **EXTRAS** Lower Level (Metric) - Rec Rm 5.1308 x 4.9784, Game Rm 6.7056 x 3.9116, Bedrm 4.826 x 3.8862, Store Rm 2.54 x 2.1336, Bath 3.6068 x 3.3528, Shop 4.953 x 4.2672, Walk-in Closet 2.0574 x 1.397, Utility Rm 4.7498 x 4.6228 Bsmt Micro,Bar Fridge (id:56864)
Royal LePage Performance Realty
Lot 9 King Creek Road
Beckwith, Ontario
*This house/building is not built or is under construction. Images of a similar model are provided* Jackson Homes model with 3 bedrooms, 2 baths split entryway with vinyl exterior to be built on stunning 2 acre acre, treed lot just minutes from Carleton Place in the beautiful town of Ashton, and an easy commute to the city. Enjoy the open concept design in living area /dining /kitchen area with custom kitchen from Laurysen Kitchens. Generous bedrooms, with the Master Ensuite bathroom. LVP flooring in baths, kitchen and entry. Split level Entry/Foyer, with rear access to deck off the Foyer to backyard. Attached double car garage (20x20) The lower level awaits your own personal design ideas for future living space. The Buyer can choose all their own custom finishing with the Builders design team. All on a full PWF foundation! Call today! (id:56864)
RE/MAX Affiliates Realty Ltd.
55 Aylen Avenue
Ottawa, Ontario
This beautifully renovated detached home in Westboro (Woodroffe North) is located in a quiet neighbourhood on the shores of the Ottawa River which blends nature and city living perfectly. Nestled within Nepean High School catchment area, one block from the Kichi Zibi Mikan Parkway and less than a block from the future Sherbourne LRT station makes it an ideal spot for young families. It features 4 bedrooms (plus loft) 4 bathrooms and an open concept design with high end finishes throughout. Ground floor laundry and a basement door at grade, open up numerous possibilities for multi-generational living or a nanny-suit. The beautifully landscaped backyard includes an irrigation system and custom-built shed. The back deck sits atop a large but manageable backyard that is great for entertaining in the summer and large enough for a hockey rink in the winter. Call today! (id:56864)
Right At Home Realty
Lot 14 Bouvier Road
Clarence-Rockland, Ontario
A RARE FIND 255 ACRES ESTATE PARCEL!!! This huge lot has, as a bonus most of the city services and more...natural gas and city water at property line. Fronting on a paved road this parcel offers tons of space, no back neighbors and is treed for even more privacy. Plenty of room for your home, garage, outbuildings and all your toys. Ideal place for hunters trappers or simply for peace and tranquility. Deer, moose, fox, wild turkeys etc inhabit this property. Close to all amenities and also close to the Trans-Canada Trail. Easy commute to Ottawa. Close to 600 feet frontage on Bouvier Road (across the street from 2946 Bouvier) and over 3900 feet frontage on an unopened road allowance. This parcel was all surveyed in 1989 (very unusual for this size). Please do not walk the property unless accompanied by an agent as this is called trespassing. Don't miss out on this fantastic and rare opportunity to buy this massive property! (id:56864)
RE/MAX Delta Realty
5434 Riverside Crescent
Ottawa, Ontario
Welcome to the historic Village of Manotick, where charm, community, and convenience come together in one of Ottawa's most picturesque neighbourhoods. Nestled along the Rideau River, Manotick blends small-town warmth with easy access to the city. From historic landmarks to cozy cafés and boutique shops, life here is rich with character and charm. Have you ever dreamed of living on an island? Well now you can! Surrounded by the serene waters of the Rideau River, Long Island is one of the most sought-after locations in the entire village due to its proximity to all the amenities Manotick has to offer. You're walking distance the Rideau River, the family friendly Long Island Aquatic Club, parks, nature trails, top rated public and catholic schools, churches and the many unique shops and businesses Manotick Main Street has to offer. Historical sites like Watsons Mill and Dickinson House Museum are only minutes away. Tucked away on one of Manotick's most tranquil and sought-after streets, this 4-bed, 2-bath family home sits on a very large lot of approximately 100x170 feet in the heart of Long Island. Surrounded by mature trees and lush greenery, the property is a haven of peace, privacy, and tranquility. You will love relaxing in your 4-season sun room, complete with wood burning stove and stone paver flooring. The primary bedroom features a large balcony, perfect for enjoying nature while sipping on your morning coffee. Hardwood flooring is found on the second floor, dining room and hallway. The interlock walkway leads you to the large back yard, complete with a large in-ground salt water pool and new a new septic system, plus you have a new generator for your security and peace of mind. This home is ready for your personal touch. Living here means embracing a lifestyle that harmoniously combines natural beauty, recreation, community and convenience. Come experience all that Long Island and Manotick has to offer. You will love living on The Island! (id:56864)
Keller Williams Integrity Realty
100 Lennox Street
Ottawa, Ontario
Amazing Opportunity to enjoy the lifestyle of living at your very own resort with on a private double105 ft. x 212 ft. LOT with an in-ground heated salt water POOL, Hot Tub, 2 decks and Movie Theatre for a growing family. Large tiled foyer leads to a main floor laundry room, powder room, formal living room & family room with a gas fireplace, perfect for those chilly nights. Second level offers 4 bedrooms, 4 piece bath and 3 piece en-suite. Fully finished basement offers a rec room with movie theatre, bathroom and tons of storage. Garage is heated and cooled. Roof 2015, Furnace 2006, Hot water tank 2022. Entire house professionally renovated 2022. Absolutely stunning in every aspect! MUST SEE! (id:56864)
Home Run Realty Inc.
909 Beckton Heights
Ottawa, Ontario
Welcome to this stunning 4-bedroom Claridge Pinehurst model, located in the highly sought-after Westwood community. Offering 2,280 sq. ft. of beautifully designed living space above grade, plus a fully finished 575 sq. ft. basement, this home blends modern style with everyday functionality. The main floor features 9-ft ceilings, upgraded hardwood floors, and a bright open layout, including formal living and dining areas, and a gourmet kitchen with quartz countertops, stainless steel appliances, and a chimney-style hood fan. Upstairs, enjoy a spacious primary suite with a walk-in closet and luxurious 5-piece ensuite, along with three generously sized bedrooms and a convenient second-floor laundry. The finished basement offers a large recreation room and full bathroom perfect for entertaining or relaxing. Ideally situated near parks, top schools, Costco, Walmart, and Hwy 417, this home is a perfect fit for families seeking comfort, space, and convenience. (id:56864)
Home Run Realty Inc.
1069 Prestonvale Road
Drummond/north Elmsley, Ontario
TURN KEY - PROFESSIONALLY UPDATED SPACES AND SYSTEMS! Escape to the tranquility of the countryside with this charming bungalow. Nestled on a private lot and set back from the road, with only 1 neighbour, this cozy home offers the perfect space for country living away from the hustle and bustle of city life. With its warm and inviting atmosphere, you'll feel right at home the moment you step inside. The interior features a comfortable, sun-soaked living room, a professionally renovated quality kitchen & bathroom, a wood stove and 3 cozy bedrooms. Outside, you'll find a completely paved driveway, a spacious yard with plenty of room for outdoor activities and a double sized partially insulated (1088 sq ft) garage with electricity that can house all of your projects and toys. Whether you're looking for a starter home, a place to downsize or simply want a low maintenance home that has been comprehensively modernized...Don't miss out on this opportunity to own your own peace of mind piece of property. 2021 - Electrical system updated to 200 AMP, septic tank emptied, WETT inspection completed, interior painting, kitchen and washroom renovations. 2022- New kitchen appliances, hydro post, hydro panel, hydro meter, well air pressure pump, and hot water tank installed. 2023 - GENLINK connection added, plumbing for washtub installed, new flooring throughout the house, front window replaced, attic insulation upgraded (foam and loose fill), new garage opener and seals, and roof replacement. 2024 - New door installed. 2025 - Garage windows replaced and new furnace installed. (id:56864)
Exp Realty
1403 - 340 Queen Street
Ottawa, Ontario
BEAUTIFUL Newly Built and Modern 1 Bed, 1 Bath Condo on the 14th FLOOR for Rent for $2,100! VAREIL Model 630 SQFT Luxury Condominium in Claridge Moon right Downtown Ottawa offers a Bright Open Concept with beautiful North VIEWS including the OTTAWA RIVER! All High-End hardwood/tile and finishes throughout. The Kitchen offers gorgeous Quartz Countertops, Modern Backsplash, tons of Soft-Close Cabinets and Stainless Steel Appliances. Full Bathroom with bright tile and Glass Shower. Living Room/Dining Room is a generous size for a table and living space! Balcony offers a spacious outdoor area to unwind at the end of the day! Convenient In-Unit Closet LAUNDRY! LOCKER SPACE INCLUDED! Affordable Condo Fees include a Gym, Indoor Pool, Party Room, Theatre Room, Rooftop Terrace, 24 hour Concierge + Security & More! Located in a prime location CONNECTED & right ABOVE the LYON LRT Station, close to the Highway, Shopping, Restaurants, Grocery stores and walking distance to all Amenities! Walking Score: 98! MOVE-IN Ready and Available Immediately. BOOK A SHOWING TODAY! (id:56864)
RE/MAX Hallmark Realty Group
1558 Stagecoach Road
Ottawa, Ontario
This two-storey renovated country home situated on a spacious private half acre lot features three generously sized bedrooms and two full bathrooms, offering ample space for family living. The main floor boasts hardwood floors throughout, a spacious kitchen with an island and quartz countertops open to the dining area, a bright living room and a three-piece bathroom with a glass walk-in shower. The family room has a fireplace with patio doors leading to the backyard. The outdoor space includes a patio area, hot tub, and firepit, perfect for entertaining family and friends. The partially finished basement provides an office, laundry and storage area. Home has a metal roof, central air conditioning and natural gas heating. The large detached heated garage at is not only perfect for storing vehicles and equipment, but it also offers incredible potential for a home-based business. Whether you're a contractor, artisan, or entrepreneur, this garage is a fantastic space to grow your business while enjoying the comfort and convenience of working from home. Featuring a large bay and side door entrance, this spacious garage is designed to accommodate work vehicles, tools, or larger projects. The fully heated interior ensures year-round usability, making it ideal for running a business from home in any season. Additionally, the loft area provides extra storage or could be transformed into an office space, offering the flexibility to customize the garage to fit your business needs. (id:56864)
Exp Realty
57 Cortleigh Drive
Ottawa, Ontario
Calling all contractors and Investors! Looking for your next passion project? Welcome to this spacious bungalow situated in the sought after "Heart's Desire" neighbourhood of Barrhaven. This 3-bedroom, 2-bathroom home features a picturesque forest view, sprawling 131x135 foot lot with garden space, attached double car garage, and ample laneway parking. The open-concept design of the kitchen, living, and dining area are the heart of the home, from there, let your ideas flow, unlocking this home back to its glory. A separate entrance from the garage introduces secondary dwelling potential. Having been fully explored by the original owners, this property presents the ideal opportunity for the right buyer to bring their vision to life. Close proximity to all major amenities ,transit and nature trails. (id:56864)
One Percent Realty Ltd.

