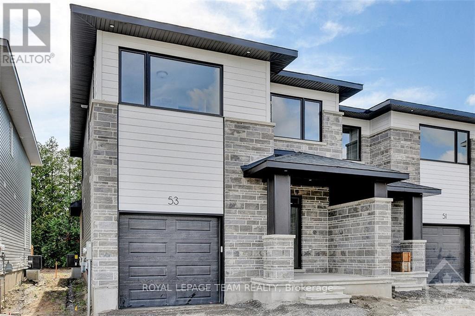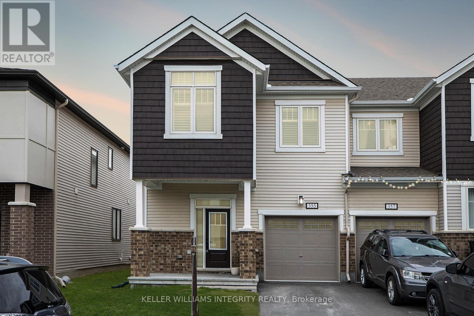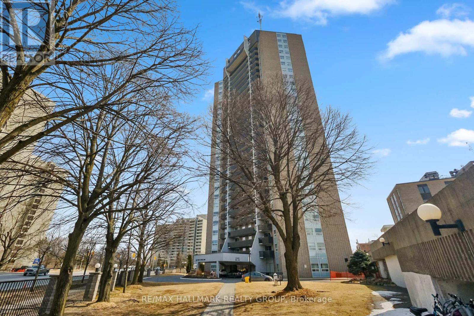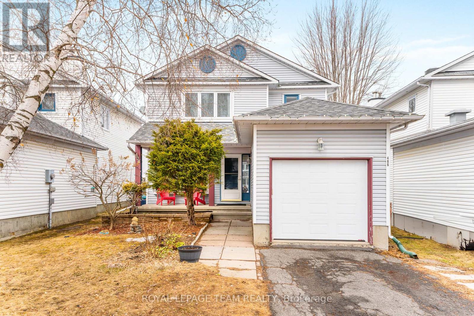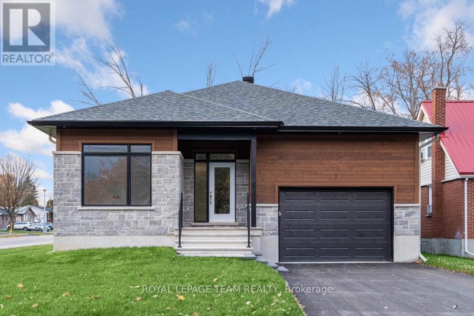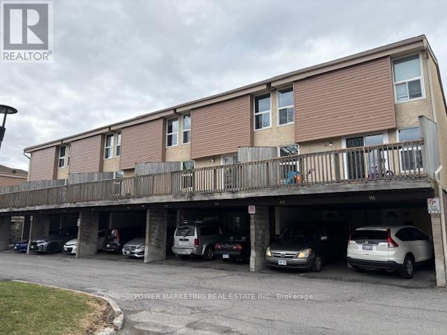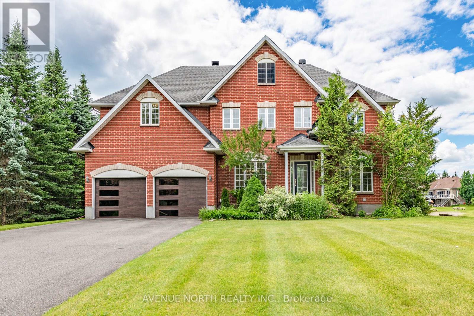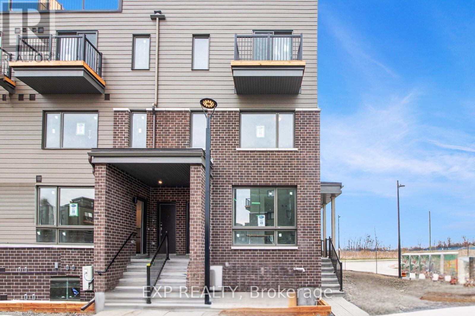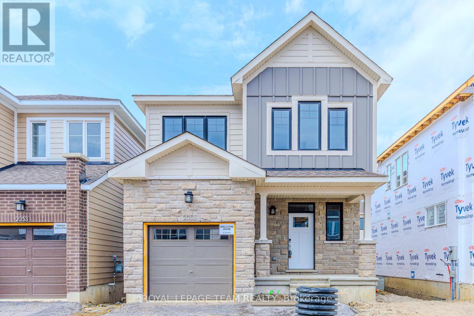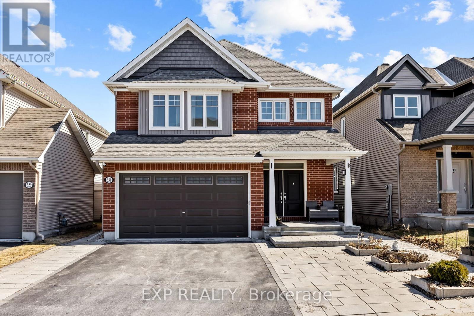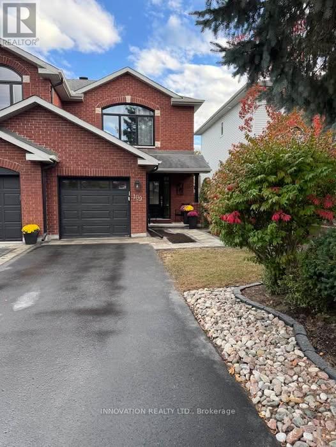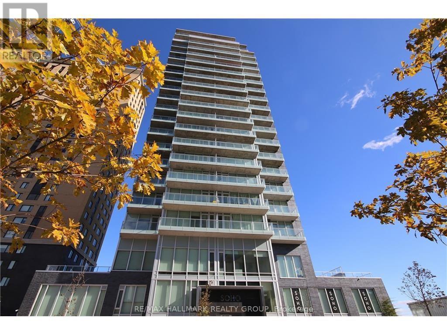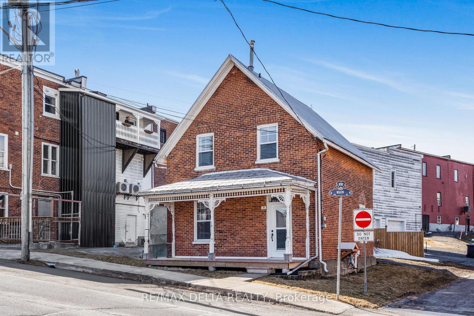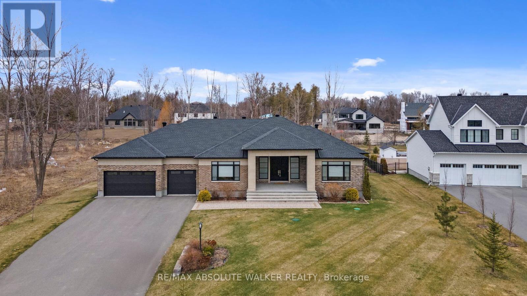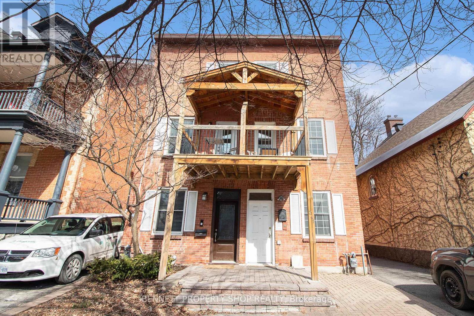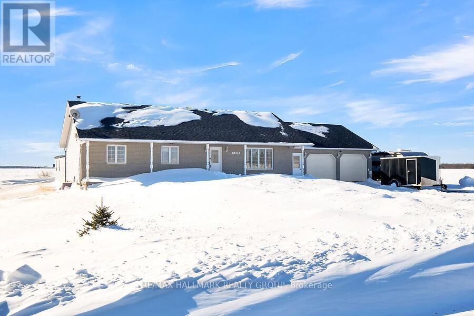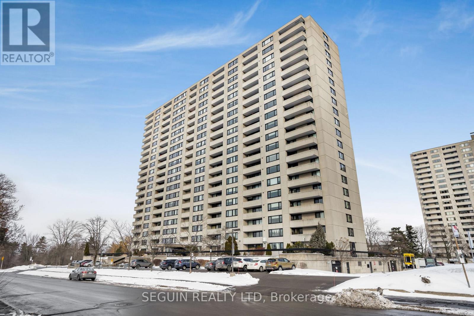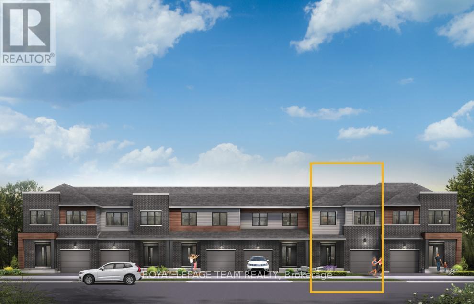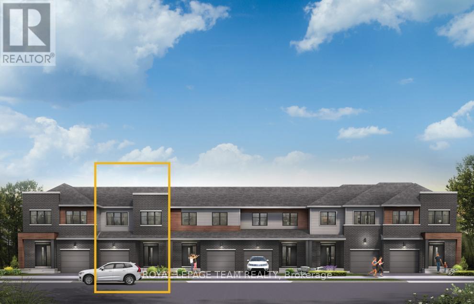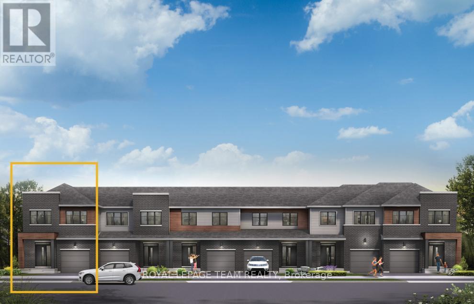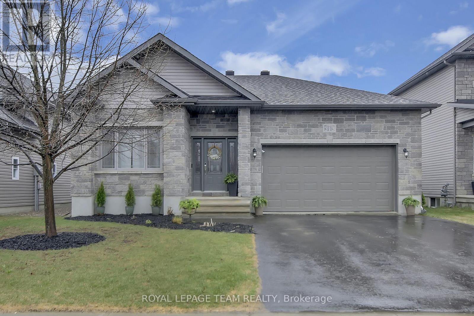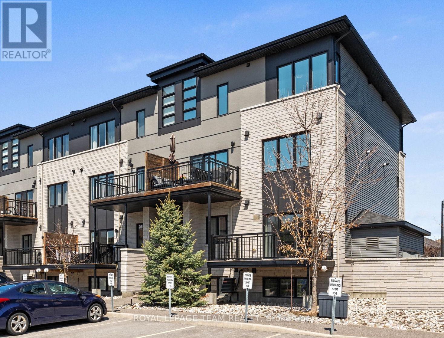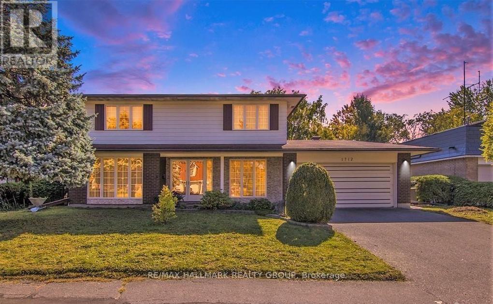1017 Moore Street
Brockville, Ontario
**An Open House will be held at 1 Duke Street on Saturday, April 26th from 2pm-4pm & Monday, April 28th from 11am to 1pm.** Nestled in a prime location just minutes from Hwy 401 and surrounded by local amenities, the Stratford model by Mackie Homes, offers both convenience & style. Boasting 2,095 sq. ft. of living space, this home features a bright, open-concept layout with 3 bds, 3 bths & an oversized single-car garage. The kitchen, complete with a centre island, granite countertops, a pantry & a versatile office nook, is perfect for both everyday living & entertaining. The dining room seamlessly extends to the sundeck & backyard, offering the perfect indoor-outdoor flow for hosting or relaxing outdoors. Upstairs, the primary bd features a walk-in closet and a 5-pc ensuite. Two additional bds, a family bth & a laundry room complete the 2nd level. An appliance package valued up to $5,000 is available with this property for a limited time. Conditions apply. (id:56864)
Royal LePage Team Realty
1261 Potter Drive
Brockville, Ontario
Welcome to this beautifully designed, semi-detached bungalow in Stirling Meadows. The Winchester Model, by Mackie Homes offers approximately 1377sq ft of above ground living space, 2 bedrooms, 2 bathrooms & a one-car garage. The interior is perfect for entertaining, accented by an open floor layout with a natural gas fireplace & a patio door to the covered porch. The kitchen boasts abundant cabinetry, granite countertops, a centre island & a storage pantry. Two bedrooms are finished in wall to wall carpet, including the primary bedroom that is complete with a walk-in closet & 3-pc ensuite with a shower & single vanity. Set in a new community within easy reach to the 401 and Brockville's amenities including stores, restaurants & recreation. An appliance package valued up to $5,000 is available with this property for a limited time. Conditions apply. (id:56864)
Royal LePage Team Realty
201 Beebalm Crescent
Ottawa, Ontario
Delighted to present to you the opportunity to be the first resident in this stunning brand new Caivan home, boasting 3+1 bedrooms and 3.5 baths. Nestled in the family-friendly community of Half Moon Bay South, this home offers a comfortable and modern living experience. Upon entering, you will be greeted by a beautiful entryway with a spacious closet, setting the tone for the rest of the house. The main level features 9' ceilings and elegant laminate flooring throughout the entire open-concept living space. The kitchen and living area are designed to be bright and airy, with plenty of natural light streaming through three windows. The kitchen is equipped with stainless steel appliances, making it a culinary dream. Additionally, there is a convenient powder room on this level for your guests. Moving to the second floor, you will find three well-appointed bedrooms. The primary bedroom features a huge walk-in closet and 4 pc ensuite. The two other generously sized bedrooms have easy access to another full bath, ensuring comfort and convenience for all. The basement is finished, offering additional living space along with a 4-piece bathroom. The flooring throughout the home includes tile, laminate, and wall-to-wall carpet, providing a blend of style and practicality. Please note that the tenant is responsible for all utilities and hot water tank rental. Unfortunately, pets and smoking are not allowed in this property. We require 48 hours irrevocable on all offers, along with a rental application, credit report, employment letter, at least 3 months pay statements, and bank statements. The deposit for this beautiful home is two months rent. Offers to be reviewed April 30th. (id:56864)
Tru Realty
355 Crossway Terrace
Ottawa, Ontario
Welcome to 355 Crossway Terrace, A Perfect Blend of Space, Style & Comfort. This stunning 4-bedroom, 2.5-bath home offers thoughtful design and everyday functionality in a sought-after neighborhood. From the moment you step inside, you're greeted by warm, inviting ambiance. The main level features a spacious layout with a dedicated dining area, living room with cozy gas fireplace, and a modern kitchen equipped with stainless steel appliances. A convenient powder room adds to the ease of entertaining, while sliding glass doors open to a spacious backyard perfect for relaxing or entertaining outdoors. Upstairs, you'll find all four bedrooms, including a primary suite with a private ensuite bath, a full hall bathroom, and a laundry room for added convenience. The unfinished basement offers endless potential create your dream rec room, home gym, or additional storage space. Park your vehicles in the 1-car garage or double car driveway. Located in a great neighborhood, this home is just minutes from top-rated schools, parks, restaurants, and essential amenities like Walmart, Superstore, Costco, Home Depot, Amazon, and Kanata Hi-Tech Park, all within a short drive. Don't miss the chance to make this stunning property your forever home! (id:56864)
Keller Williams Integrity Realty
1102 500 Route W
The Nation, Ontario
BETWEEN Limoges & Casselman, just 30 min to Hwy 417/174, WELL-DESIGNED 4-bed (1 used as a den & library), UPDATED 3 bath custom home sits on nearly 2 acres+/- of open space & mature BIRCH/MAPLE TREES tapped for syrup, lush perennial gardens & fruit trees-apple, pear, mulberry, grape, raspberry & blackberry! Enjoy the interlock firepit for summer bonfires & a forest playhouse ready for adventures w/trails weaving through the trees & linking to 40 acr of private wooded paths..A DREAM FOR OUTDOOR LOVERS, gardeners & families seeking space, privacy & fun. Ample parking (paved/gravel) for RVs & vehicles + XL dbl garage (17.8x31.6) providing tons of storage or hobby space. INSIDE A SPACIOUS FOYER w/brick accents, ceramic flr & 2 pcs bath, leads to a SOUTH-FACING LIVING RM w/hardwood flr & a bay window ('16) flooding the space w/natural light; The well-appointed & updated RUSTIC KITCHEN w/counter, backsplash, pull-out drawers, solid oak cabinets w/crown moulding, valences & lighting. A custom island w/seating, a wall-to-wall pantry & large dining area w/hwd, opening to a 3-SEASON SCREENED SUNROOM w/an extended roof, seamlessly designed as part of the homes original structure perfect for summer evenings; A few steps away, a SPACIOUS FAMILY RM w/large window fills the space w/brightness; This area boasts a wood stove (WETT), new vinyl flr & connects to a bedroom/den, mudroom w/garage access, art rm & a large laundry rm w/direct yard access (Could be ideal for bright in law suite); UPSTAIRS BEDRMS w/hardwood flrs in 16, ceiling fans & an updated main bath: King-sized bed offers a WIC & private 3-pc ensuite. ADDITIONAL UPDATES: 90% rms w/FRESH PAINT; Hi-eff toilets; PVC windows; Roof/eaves/chimney ('17); Reg. kept furnace ('13). Unf' bsmt offers great storage & wkshop potential. RO system at every tap; C/vac; Water softener.. Min. to Calypso, Larose Forest, Nation River (kayak/canoe), High Falls Conservation area & boat launch & Embrun.. ENJOY COUNTRY LIVING w/MODERN COMFORT. (id:56864)
Martels Real Estate Inc.
3 - 703 Cooper Street
Ottawa, Ontario
SPACIOUS 2BEDROOM +DEN APT ON 2nd & 3RD LEVELS. PRIVATE BALCONY.ALL INCLUSIVE. BRIGHT, WELL KEPT, CLEAN BUILDING. HARDWOOD FLOORS, CARPET FREE! ALL GOOD-SIZED ROOMS. FRIDGE, STOVE, WASHER AND DRYER. IDEAL FOR PROFESSIONALS/ HOME-BASED OFFICE. WALKING DISTANCE TO PUBLIC TRANSPORTATION, SHOPS ETC. MINIMUM ONE YEAR LEASE. APPLICATION, REFERENCES, PROOF OF EMPLOYMENT, I.D & CREDIT CHECK REQUIRED AND MUST BE PROVIDED BY THE APPLICANT. NO PARKING INCLUDED (STREET PARKING WITH PERMIT ONLY). Please contact Pasquale for info at 613-316-1212. (id:56864)
Century 21 Action Power Team Ltd.
24 Friendly Crescent
Ottawa, Ontario
**OPEN HOUSE: Sunday, May 4th, 2-4PM** Welcome to this magazine-worthy residence in the heart of Stittsville. This impeccably upgraded 4-bedroom, 3-bathroom home is designed to impress even the most discerning buyer. The main level boasts a stunning chefs kitchen featuring sleek stainless steel appliances, a gas range, granite countertops, and ample cabinetry perfect for both everyday living and entertaining. Adjacent to the kitchen, the vaulted family room is a showstopper, anchored by a striking stone-surround gas fireplace. Soaring 9-foot ceilings, abundant natural light, and thoughtfully placed pot lights enhance the sense of space and warmth throughout. Upstairs, the spacious primary suite offers a luxurious retreat complete with a newly renovated 5-piece ensuite. Indulge in the oversized glass shower, freestanding soaker tub, and quartz countertops all crafted with upscale finishes in mind. The second floor also includes three generously sized bedrooms and a well-appointed full bathroom. The unfinished basement provides endless potential to create the space of your dreams whether its a home gym, media room, or additional living area. Step outside from the family room to enjoy a beautifully landscaped and fully fenced backyard with durable PVC fencing and a private deck, perfect for summer gatherings or quiet evenings outdoors. This exceptional property combines style, comfort, and location don't miss your opportunity to call it home. ** This is a linked property.** (id:56864)
Trinitystone Realty Inc.
791 Maverick Crescent
Ottawa, Ontario
Welcome home! Built in 2022, this beautiful, modern, townhome offers the perfect combination of style, space, and privacy with no rear neighbours. Situated in one of Stittsville's newest communities, minutes from Cardel Rec Centre, parks, trails, and transit - this home features 3 spacious bedrooms, 2.5 bathrooms, and tasteful upgrades throughout. Step inside to find a spacious foyer, upgraded hardwood floors flowing throughout the main providing a warm and inviting atmosphere. You will love the mudroom off the garage with a secondary closet to keep everything organized. The open-concept layout effortlessly connects the kitchen, dining room, and living room, making it perfect for both entertaining and everyday living. The timeless white kitchen is complete with modern appliances including gas stove, upgraded cabinetry, quartz counters with large island, and plenty of storage. This home is flooded with natural light with the oversized windows and southern exposure. Upstairs, find the oversized primary bedroom retreat, complete with a walk-in closet and second bonus closet, as well as a luxurious ensuite bathroom with quartz counters and a sleek glass shower. Two additional well-sized bedrooms, a full bathroom (also with quartz counters), and convenient second floor laundry on this level. The lower floor boasts a versatile recreation room, perfect for a home theatre, gym, office, or play area with the bright window. This extra space is a fantastic addition for families or those who love to entertain. With ample storage, modern finishes, and a convenient layout, this townhouse has everything you need to call it home. (id:56864)
Engel & Volkers Ottawa
136 Macassa Circle
Ottawa, Ontario
This townhome blends low-maintenance living with upscale finishes in a location that keeps you close to everything you need. Whether you're hosting friends or unwinding after a busy day, this home is your happy place. Step into style and comfort with this stunning 3-bedroom, 3-bathroom executive townhome that checks all the boxes and then some! From the moment you walk in, you'll be greeted by gleaming hardwood floors and a warm, neutral colour palette that makes decorating a breeze. Cozy up around the double-sided fireplace that adds warmth and ambiance to both the living and dining areas - perfect for movie nights or dinner parties. The kitchen is ready for action with plenty of prep space and a layout made for entertaining with granite counters & loads of cabinetry. Head upstairs to find a light-filled loft space, ideal for a home office or reading nook plus two spacious bedrooms, + a large 4pc bath complete with a soaker tub & separate shower. The third bedroom is conveniently located on the lower level, along with a full bathroom, and spacious family room. Relax on your back deck under the gazebo in your fenced backyard. Roof - 2019, Furnace - 2023, Heat pump - 2023, Windows and patio doors - 2023, Front door - 2024. (id:56864)
Royal LePage Team Realty
907 - 1380 Prince Of Wales Drive
Ottawa, Ontario
This immaculate, move-in-ready condo offers fresh updates throughout, making it the perfect place to call home. This bright 2-bedroom unit features a modern upgraded kitchen with new countertops and cabinets, as well as a stylishly renovated bathroom. The high-quality 12mm laminate flooring adds a sleek, durable touch to the living space, and the patio door opens to a private balcony with stunning views. The building is well-secured, meticulously maintained, and offers fantastic amenities including indoor parking, a sauna, and a refreshing pool. Enjoy the convenience of walking distance to OC Transpo, shopping, Carleton University, Mooney's Bay, Hog's Back, and the scenic Canal. The location also boasts picturesque views of downtown Ottawa and the Gatineau Hills, providing the perfect backdrop for city living with a touch of nature. (id:56864)
RE/MAX Hallmark Realty Group
486 Deancourt Crescent
Ottawa, Ontario
This lovely property is situated on a quiet court in a family friendly neighbourhood near parks & schools. With 3+1 bedrooms and 3 bathrooms, this single family home is ready for a new family. Oak hardwood floors and patio doors out to the yard are found in the dining room. The spacious living room offers a wood burning fireplace flanked by windows. The eat in kitchen features wood cabinetry and SS appliances. Take the stairs to the 2nd level to find 3 spacious bedrooms and 2 full baths. The lower level boasts a large recroom, 4th bedroom, laundry & ample storage. The expansive back yard is fully fenced with a deck. Furnace 2024. AC 2023. (id:56864)
Royal LePage Team Realty
1919 La Chapelle Street
Ottawa, Ontario
OPEN HOUSE April 27, 2-4:pm. Stunning 3++ Bedroom Home with Impressive Features and Space! Step inside this beautiful home, and you'll immediately feel the warmth and charm that sets it apart. The attention to detail throughout is something you dont often find. This home boasts updates throughout with hardwood & tile on the main & second floors, and cozy carpet in the finished basement rec room. It is more spacious than it appears from the outside, with generously sized rooms and exceptional finishes.The main level features a bright sunlit living area, a powder room, laundry, and convenient inside garage access. The heart of the home boasts a second-level family room with custom built-ins, offering a cozy yet stylish space for relaxation.With 3 full bathrooms, theres no shortage of convenience for the whole family. But thats not all, the fully finished basement is a showstopper! It includes an extra bedroom, a full bathroom, a craft/hobby room, and a fully equipped theatre room, perfect for movie nights or entertaining guests. Dont miss out on this one-of-a-kind home, its the perfect blend of luxury, comfort, and functionality. (id:56864)
RE/MAX Absolute Realty Inc.
1058 Turner Drive
Brockville, Ontario
**An Open House will be held at 1 Duke Street on Saturday, April 26th from 2pm-4pm & Monday, April 28th from 11am to 1pm.** Situated on a premium pie-shaped lot in the new community of Stirling Meadows, Brockville, this home combines modern convenience with thoughtful design. Offering easy access to Highway 401, shopping, and amenities, the 'Stirling Hemlock Hip Roof' model by Mackie Homes delivers approximately 1,539 sq. ft. of well-planned living space. Features include three bedrooms, two bathrooms, and an open-concept layout that is perfect for both entertaining and family living. The kitchen highlights ample cabinetry, sleek stone countertops, and a centre island that serves as the ideal gathering spot. The dining area and great room provide a warm, inviting space with a cozy fireplace and direct access to the backyard. Additional features include a dedicated laundry room and a convenient family entrance with interior access to the oversized single garage. The primary bedroom is a peaceful retreat, featuring a walk-in closet and a beautifully designed 4-piece ensuite. An appliance package valued up to $5,000 is available with this property for a limited time. Conditions apply. (id:56864)
Royal LePage Team Realty
1070 Turner Drive
Brockville, Ontario
**An Open House will be held at 1 Duke Street on Saturday, April 26th from 2pm-4pm & Monday, April 28th from 11am to 1pm.** Located in the new community of Stirling Meadows, Brockville, this detached bungalow offers convenience and comfort with easy access to Highway 401 and nearby shopping and amenities. The 'Stirling Hemlock Hip Roof' model by Mackie Homes provides approximately 1,539 sq. ft. of thoughtfully designed living space, featuring three bedrooms, two bathrooms, and an open-concept layout that enhances functionality and flow. The kitchen boasts generous cabinetry, sleek stone countertops, and a centre island that is perfect for casual dining. The dining room and great room create a welcoming space, complete with a cozy fireplace, and access to the sundeck and backyard that is ideal for outdoor enjoyment. Additional highlights include a dedicated laundry room and a family entrance with interior access to the oversized single garage. The primary bedroom is a private retreat with a walk-in closet and a beautifully designed 4-piece ensuite. An appliance package valued up to $5,000 is available with this property for a limited time. Conditions apply. (id:56864)
Royal LePage Team Realty
1005 Moore Street
Brockville, Ontario
**An Open House will be held at 1 Duke Street on Saturday, April 26th from 2pm-4pm & Monday, April 28th from 11am to 1pm.** Welcome to 1005 Moore Street in Stirling Meadows, Brockville. With easy access to Highway 401 and nearby shopping amenities, this semi-detached home offers both a prime location and quality craftsmanship. The 'Thornbury 4-Bedroom Model' by Mackie Homes features approximately 1,868 sq ft of thoughtfully designed living space across all levels. Filled with natural light, the bright, open-concept interior is perfect for families and hosting. The kitchen, designed with a centre island, stone countertops, and a pantry, allows clear sightlines to the living and dining areas. Additional features include an exterior sundeck overlooking the backyard and an attached, oversized single garage. Upstairs, you will find four bedrooms, a family bathroom, and a convenient laundry room. The primary bedroom is complete with a walk-in closet and an ensuite bathroom. An appliance package valued up to $5,000 is available with this property for a limited time. Conditions apply. (id:56864)
Royal LePage Team Realty
6637-B 506 Road
North Frontenac, Ontario
Pastoral 127 acres with its own lake, offers extraordinary setting for off-grid living or your quintessential cozy cabin in the woods. Trails meander thru the land. And, you are adjacent to approx 370 acres of Crown Land. Enter the property from paved county road and escape into it's depths where peace and privacy exist. Nature enthusiasts will love this land. Listen to birds, watch wildlife and fish on your lake called Frog Lake. You also have many possible building sites. The land is ideal for hiking, kayaking, horse-back riding, off-road vehicles and picnics by the lake. Enjoy weekend getaways or perhaps a glamping site that attracts visitors looking to escape city life. With its natural beauty and versatile landscape, the 127 acres is a canvas for your dreams - offering sanctuary and hub for outdoor adventure. From the paved county road, a road is built to and thru the property. 30 mins Sharbot Lake. 90 mins Ottawa or Kingston. Must have Real Estate Agent present to enter the land. (id:56864)
Coldwell Banker First Ottawa Realty
95 - 3415 Uplands Drive
Ottawa, Ontario
First time buyers/investors delight! Spacious 3 bedrooms home with large living room, formal dining room, 1.5 bathroom, finish lower level with bedroom and storage that can be a den. large fenced backyard, close to all amenities. (id:56864)
Power Marketing Real Estate Inc.
2864 Principale Street
Alfred And Plantagenet, Ontario
Stunning Split-Level Home with Ottawa River ViewsWelcome to this beautiful split-level home situated on a spacious half-acre lot with a view of the Ottawa River. From the moment you step inside, you'll be captivated by the abundance of natural light and the impressive size of the main living area. The open-concept kitchen seamlessly connects to the dining and living rooms, offering a partial view of the river perfect for entertaining or relaxing with family.The main level features a generous primary bedroom, two additional spacious bedrooms, and a luxurious full bathroom. Just a few steps down, you'll find a bright and inviting lounging area surrounded by windows, creating a perfect space for relaxation.Continuing down to the ground-level lower floor, there is a cozy TV room and a fourth bedroom, ideal for guests or a growing family. This level also includes another full bathroom and a versatile play area, previously used as a daycare.Outside, the fully fenced backyard offers plenty of room for family activities, pets, and outdoor gatherings. This property is a rare find, combining stunning views, versatile living spaces, and a family-friendly layout. (id:56864)
Keller Williams Integrity Realty
162 Goldridge Drive
Ottawa, Ontario
Welcome to this bright and beautifully upgraded 3-bedroom, 2.5-bath semi-detached home in the highly desirable Kanata Lakes community. This move-in-ready home perfectly blends comfort, modern updates, and an unbeatable location! The inviting open-concept living and dining room features elegant hardwood floors and a cozy gas fireplace, ideal for family gatherings and entertaining. The spacious kitchen offers ample storage and a sunny breakfast area with charming street views perfect for your morning coffee. Upstairs, the large primary bedroom provides a peaceful retreat with a walk-in closet and spa-like ensuite featuring a relaxing soaker tub and separate shower. Two additional generously sized bedrooms and a full bath complete the second floor. The partially finished basement includes a flex room ideal for a home office, gym, or playroom, along with rough-in plumbing for a future bathroom, dedicated storage space with built-in shelving, and stylish barn doors. Outdoor living shines with a professionally landscaped interlock flagstone patio and walkway, perfect for relaxing, entertaining, or gardening. The low-maintenance yard and welcoming curb appeal complete the picture. Located close to parks, Signature Centre, Kanata Centrum, top-rated schools, public transit, Highway 417, Ottawas tech hub, the Canadian Tire Centre, and Tanger Outlets - this home has it all! Upgrades: All windows (Oct 2020, incl. triple-pane kitchen/bedroom), roof (2013, 40Y shingles), attic insulation R44 (2013), hardwood refinished (2020), Bedroom #2 laminate (2023), pantry (2009), garage door new + insulated (2023), basement storage/barn door (2020), furnace (Feb 2020), HWT owned (2018), fridge (2019), smoke detectors (2025), interlock patio/walkway & deck extension (2024), raised gardens (2024), shed (2021), fence/gate (2019), eavestroughs (2011). Inspection Report available upon request. Come make this your next home! 24h irrevocable on all offers. (id:56864)
Details Realty Inc.
1309 - 560 Rideau Street
Ottawa, Ontario
Experience breathtaking southern views and complete privacy from the 13th floor of this stunning suite at The Charlotte. Offering the perfect blend of luxury and urban convenience, this beautiful 1-bedroom, 1-bathroom condo is located in the heart of Ottawa.The open-concept design bathes the space in natural light, highlighting the sleek finishes throughout. The kitchen is equipped with quartz countertops and stainless-steel appliances, flowing seamlessly into the spacious living area. The private balcony is accessible through both the living room and the generously sized bedroom, offering a perfect retreat to enjoy expansive city views in complete privacy.The 3-piece bathroom is a true highlight with its stylish, high-end finishes. Added conveniences include in-unit laundry and a dedicated storage locker.Residents of The Charlotte enjoy exclusive access to top-tier amenities, including a rooftop terrace with an outdoor pool, BBQ lounge, and stunning views. The building also features a state-of-the-art gym, yoga studio, games room, and a party room with a full kitchen and bar. For added convenience, there is a guest suite and concierge services available.Situated just steps from Ottawas best attractions, such as the Rideau Centre, Byward Market, and Ottawa U, this building places everything you need right at your doorstep. Whether commuting via the O-train or strolling to Parliament Hill or Centretown, you'll be at the center of it all.This one-year-old, high-end, hotel-inspired building offers the perfect combination of style, comfort, and convenience. Don't miss the opportunity to experience luxury living. Schedule your viewing today! **EXTRAS** Includes High Speed Internet. Can be fully furnished contact LA. (id:56864)
Lotful Realty
722 Mishi
Ottawa, Ontario
Be the first to live in this brand new 2Bed/2Bath END UNIT stacked home in Wateridge's master planned community, steps from the Ottawa River and a quick drive to downtown. This community is filled with parks, trails and amazing amenities. The Britannia END unit has a bright, sun filled open floor plan with lots of windows and extra light, featuring 9' ceilings on both levels. The main level features laminate flooring throughout and an upgraded floor plan which includes a powder room. The kitchen boasts modern, white cabinets, quartz countertops, backsplash and a breakfast bar overlooking the living and dining room. Lower level with two spacious bedrooms, plenty of closet space. Full bath features quartz countertops and undermount sinks. One outdoor parking space is included. Floor plans and colour package attached. (id:56864)
Exp Realty
602 - 151 Bay Street
Ottawa, Ontario
This beautiful condominium apartment boasts a bright south-west exposure hosting an amazing 24 foot covered balcony. Large primary bedroom has a walk-in closet and a full en-suite bathroom. There are 2 additional well sized bedrooms in this unit. Laundry is available on the same floor. Parking is a large tandem spot [can fit 2 mid size vehicles]. Amenities include electronic entry-lock system with intercom in unit, lobby camera [accessible on your TV], FOB entry, mailroom [with outgoing mail], elevators, swimming pool & sauna, library, bicycle room, workshop and even the convenience of garbage chutes. Don't miss this superb apartment in a spectacular location. (id:56864)
Royal LePage Team Realty
6804 Lakes Park Drive
Ottawa, Ontario
Stunning Views, Beautiful Sunsets & a Gorgeous Waterfront Home w/ an In-Law Suite. W/In 30 mins of Downtown, Kanata & Orleans. It Features a 2-Storey Great Room w/ Huge Arched Windows Overlooking the Only Swimmable Lake in the Area! Freshly Painted. Beautiful Hardwood Floors. 3 Gas Fireplaces. A Main Level Office & WalkIn Kitchen Pantry! The 2nd level... An Oversized Loft, New Carpets, & a Massive Master Bedroom w/ 2 WalkIn Closets & a View...& a Brand New Luxurious 6pc Ensuite Bath! 2 More Bedrooms, a Full Bath, & Laundry Room Wrap Up the 2nd. The Basement In-Law Suite has it's Own Separate Entrance & Can Easily be Converted into A Rental Suite. In it, a 5pc Bath w/ Jetted Tub, Full Kitchen, 4th Bedroom, 3pc Bath, Living Area & Fireplace, & a Rec-room/Theatre Room that Can be Converted into a 5th Bedroom. The Lot feat. the Only Approved Fence in the Area, Perfect for Children & Pets + a Hot-Tub, w/ Park, Pool, & Tennis Court All Nearby. Lots More Photos, 3D tour & Video Attached. (Photos From Previously Staged Listing) (id:56864)
Avenue North Realty Inc.
130 Mishi Private
Ottawa, Ontario
Be the first to live in this brand new 2Bed/1Bath stacked home in Wateridge's master planned community, steps from the Ottawa River and a quick drive to downtown. This community is filled with parks, trails and amazing amenities. Mattamy's The Hawthorne II features 1033 sqft of living space and has a bright, sun filled open floor plan. The main level features laminate flooring throughout. The kitchen boasts modern white cabinets, quartz countertops, subway tile backsplash and a breakfast bar overlooking the living and dining room. Lower level with two spacious bedrooms, plenty of closet space. Full bath features quartz countertops. One outdoor parking space is included. Three appliance voucher included. Colour Package and Floor plans attached. (id:56864)
Exp Realty
110 Robert Perry Street
North Grenville, Ontario
Be the first to live in this beautifully newly built home in the heart of Kemptville! Offering a perfect blend of modern style and functionality, this bright and spacious rental is available immediately. The main floor features an open-concept layout with gorgeous hardwood floors, a stylish kitchen with centre island, and patio doors off the dining area leading to the backyard. A convenient powder room and access to the attached garage (with space for one car plus some storage) complete the main level. Upstairs, you'll find three bedrooms, two full bathrooms, and laundry. The primary bedroom includes a generous walk-in closet and a private ensuite bathroom with a walk-in shower. Need extra space? The finished basement offers a large rec room and an additional full bathroom. Utilities are in addition to the base rent. Rental Application, Credit Check, Proof of Income, and References are required. (id:56864)
RE/MAX Affiliates Realty Ltd.
2055 Postilion Street
Ottawa, Ontario
Welcome to this stunning luxury property in the desirable Fox Run neighborhood! Be one of the first to live in this exquisite home, featuring 4 spacious bedrooms and 3 bathrooms. Upon entering, you'll be greeted by a beautifully designed powder room, a bright foyer, and upgraded stairs that set the tone for the rest of the home. The expansive living area boasts 9-foot ceilings and large windows that flood the space with natural light. The kitchen is a culinary dream, with high-grade cabinets, quartz countertops, and ample space for cooking and entertaining. The primary bedroom is a serene retreat that exudes opulence and sophistication, complete with a luxurious 5-piece bathroom. The other three bedrooms offer a perfect blend of style and comfort, making them ideal for family members or guests. The basement is fully finished, featuring large windows that bring in plenty of natural light and create a bright, welcoming atmosphere. Don't miss this opportunity to own a piece of luxury living in Fox Run! Schedule a viewing today to experience this stunning property for yourself." ** This is a linked property.** (id:56864)
Royal LePage Team Realty
D - 306 Lanark Avenue
Ottawa, Ontario
Located near the heart of Westboro, steps to transit/rail, parks, schools, Westboro Beach & some of Ottawa's top restaurants. This luxury 4 bedroom, 3 bathroom property boasts 9FT ceilings & high-end finishes throughout. Welcomed by a bright tile foyer, you enter the sun-filled open concept living / dining space overlooking the chefs kitchen with quartz counters, large island, & stainless steel appliances, including a gas stove. Enjoy a convenient 2 piece powder room on the main floor. Upstairs are 4 spacious bedrooms, in-unit laundry with stackable washer/dryer, & a modern 3-piecefamily bathroom. Retreat to the primary bedroom with 4-piece ensuite, including oversized glass shower, & walk-in large closet with custom built-ins. Outside is a cozy deck with gas BBQ hook-up. Don't miss the opportunity to be in one of Ottawa's most coveted neighbourhoods. (id:56864)
Royal LePage Team Realty Adam Mills
154 Macara Crescent
Ottawa, Ontario
This spacious home offers a thoughtfully designed layout with both comfort and functionality in mind. The main floor features an inviting living room that flows seamlessly into the formal dining room, perfect for entertaining. The well-appointed, updated kitchen boasts modern appliances, quartz counters, gas range, and a charming breakfast nook where you can enjoy your morning coffee. Adjacent to the kitchen is the spacious family room (expanded by the builder), offering a relaxed atmosphere for day-to-day living. Upstairs, the primary bedroom is a serene retreat, complete with a generous walk-in closet and a private ensuite bath. Three additional bedrooms provide ample space for family, guests, or a home office, all serviced by a well-designed full bathroom. Enjoy the brand new carpet! The lower level features 9' ceilings, a spacious recreation room, ideal for movie nights or a play area, along with an additional bedroom and bathroom, making it an excellent space for guests or older children. With a perfect balance of private and shared spaces, this home is ideal for family living and entertaining. Located on a quiet street, next to trails, shopping and transit. 24 hr irrev. (id:56864)
Engel & Volkers Ottawa
1007 - 7 Marquette Avenue
Ottawa, Ontario
Nestled in the vibrant heart of Beechwood Village, this spacious 1-bedroom, 1-bathroom condo seamlessly combines comfort with a touch of luxury. The airy, open layout is flooded with natural light, creating an inviting ambiance in the generous living area, which offers ample room for a home office setup. The well-appointed kitchen boasts stainless steel appliances and plenty of cabinet space, perfect for culinary enthusiasts. A large bedroom and a stylish bathroom, along with convenient in-suite laundry, complete this inviting unit. Step out onto the expansive balcony, where you can savour your morning coffee or unwind in the evening while taking in breathtaking views. The building's impressive amenities include a state-of-the-art fitness centre, secure bike storage, a guest suite, and designated parking. You'll also find a lively party room, a stunning rooftop sunset lounge with a terrace, a pet wash station, and a car wash station alongside a fully equipped workshop. This condo truly offers everything you need for a modern, convenient lifestyle. (id:56864)
RE/MAX Absolute Walker Realty
9 Spearman Lane
Ottawa, Ontario
Semi detached bungalow in Glen Cairn so close to Schools, Parks, Shopping and transit! Open concept living room /dining room with huge picture window affording tons of natural light. Roomy kitchen with stainless steel appliances, breakfast bar on pass through and sliding patio doors to large, BBQ party size deck. Upstairs two bedrooms with four piece bathroom. Lower level with two bedrooms, three piece bathroom and recreational room for movie watching or in home gym. Hedged yard for privacy and access to parking for four cars plus! This layout is perfect for anyone looking for two separate living spaces. Painted with neutral tones, this home is ready to move into! (id:56864)
Innovation Realty Ltd.
531 Vivera Place
Ottawa, Ontario
**LEGAL 2 BED / 2 BATH IN-LAW SUITE MORTGAGE HELPER** PREPARE TO FALL IN LOVE with this spacious and stunning detached single-family home in the highly sought-after Poole Creek community of Stittsville. Built in 2018, this home boasts a modern open-concept layout and is loaded with upgrades throughout. The main floor features a bedroom with a 3-piece ensuite, a dedicated living and dining area, and a cozy family room perfect for entertaining or relaxing. The delightful kitchen offers a custom island with breakfast bar, quartz countertops, high-end stainless steel appliances, and ample cabinetry for all your storage needs. The second level offers a luxurious primary suite complete with a walk-in closet and a 5-piece ensuite bathroom. You'll also find three additional spacious bedrooms, a 4-piece main bathroom, and a separate laundry room for added convenience. The fully finished basement features a legal 2-bedroom in-law suite, thoughtfully designed as a mortgage helper or to accommodate multi-generational living. It includes a full kitchen, full bathroom, powder room, two bedrooms, and a separate side entry for added privacy and independence. Step outside to a beautifully designed backyard oasis featuring a combination of interlock stone patio and wooden deck, perfect for outdoor entertaining or quiet relaxation. The elegant curved stone steps lead from the sliding patio door to the spacious yard, creating a seamless flow between indoor and outdoor living. The fully fenced yard offers privacy, while the interlock design adds both style and durability to your outdoor space. Located close to all amenities, parks, shopping, and top-rated schools. (id:56864)
Exp Realty
109 Blackdome Crescent
Ottawa, Ontario
Look no further! This home has been upgraded so you can just move in! Welcome to 109 Blackdome Cres. Nature Trails, shops and restaurants, some of Ontario's finest schools, all in walking distance! Interlocking walkway and extensive landscaping with a lot depth of 200 ft., you've got your own park in the backyard. Eat-in kitchen with quartz waterfall counter tops, clean white cabinetry and stainless steel appliances. Main floor 2 pc powder room and inside garage entry. Heart stopping primary bedroom with massive arched window for forest views. Contemporary bath with sliding glass shower door. Downstairs to a finished rec room and additional 3 pc Bathroom. Fenced yard with newer deck and 2 gazebos. Make it your own and book your walk through today! (id:56864)
Innovation Realty Ltd.
407 - 201 Eliot Street
Clarence-Rockland, Ontario
Modern & Chic, this upper level condo has alot to offer. Open concept design, Dining room & Living room with cathedral ceilings and gas fireplace, kitchen offers ceramic tile, a center island with a 2 stool breakfast bar, stainless steel appliances, double sinks & white shaker cabinets with lots of cupboard space. 2 good sized bedrooms with mirrored closet doors, a 4 piece bathroom with beautiful cabinetry and in-suite laundry. Patio doors to Balcony. Concrete slabs & blocks between units for superior sound and fire proofing. 24 hour irrevocable on Offers (id:56864)
RE/MAX Affiliates Realty Ltd.
710 - 111 Champagne Avenue S
Ottawa, Ontario
Masterpiece Suite with Breathtaking Dows Lake Views. This stunning suite features floor-to-ceiling windows that flood the kitchen and living area with natural light, offering spectacular views of Dows Lake. Whether you're unwinding after a long day or hosting a casual gathering, this space is the perfect retreat. Enjoy gorgeous hardwood flooring and an open den - ideal for working from home. The designer kitchen boasts quartz countertops, seamless hidden appliances, a walk-in pantry, and a generous breakfast bar that's perfect for morning coffee and catching the sunrise. The spacious primary bedroom offers a wall of closets for ample storage, while the spa-inspired main bath provides a luxurious retreat. In-suite laundry and a locker are also included for your convenience. This building elevates your lifestyle with premium amenities: Concierge service, Mezzanine and champagne room, 3rd-floor rooftop terrace with hot tub and BBQ, Dalton Brown gym, Private movie theatre. Unbeatable location walk to the shops and restaurants of Little Italy, stroll along the lake, Bike along the Rideau Canal to Parliament Hill, kayaking on Dawes Lake, or hop on the nearby O-Train and LRT. A must-see urban oasis. (id:56864)
RE/MAX Hallmark Realty Group
18 Main Street W
Champlain, Ontario
Cute as can be! Seize the day and own a piece of Vankleek Hill's history with this circa-1900 brick home. Set up your chairs on the front porch, complete with original gingerbread, and watch the world and every single town parade go by! Updated kitchen and upstairs bath, newer windows and doors. Nice-sized kitchen with laundry hook-ups. LR adjoins DR on main floor. Add your personal flair to this cozy home with original staircase and three bedrooms upstairs: original doors and wood floors. Handy storage area outside off the kitchen, and a carport, too. This cute home on a small lot could be as pretty as a picture! Located on Main Street, but side street and your entrance to carport is only for local traffic. New floor on front verandah, furnace 2018, HWT 2015. 24 hours irrevocable on all offers. (id:56864)
RE/MAX Delta Realty
700 Mcmanus Avenue
Ottawa, Ontario
Step into this stunning custom John Gerard bungalow, featuring an expansive 3400 sqft of main-floor living space, enhanced by over 2000 sqft of beautifully finished basement. Exuding luxury and sophistication, this full brick residence is adorned with high-end finishes throughout. The main floor showcases, timeless trim work, elegant hardwood floors, tile, and soaring ceilings ranging from 9 to 12 feet, contributing to the home's grand ambiance. A fully functional main floor laundry room and pantry room offer convenience, while four spacious bedrooms (one currently used as an office) on the main level, along with a fifth bedroom and full washroom in the basement, accommodate families of all sizes.The gourmet kitchen is a culinary delight, equipped with top-tier Thermador appliances, soft-close drawers, and cupboards, and adorned with sleek quartz countertops in the kitchen and all washrooms. The basement is an entertainer's paradise, boasting a large recreation room, wet bar, billiards area, full gym (easily convertible to a sixth bedroom), and ample storage space with direct access to the triple-car garage. The property is situated on an oversized 1.1 acre lot, larger than neighboring properties, and includes a wooded area that ensures privacy and seclusion. This exceptional property perfectly combines style, comfort, and functionality, making it an ideal place to call home. (id:56864)
RE/MAX Absolute Walker Realty
620 Limoges Road
The Nation, Ontario
Don't miss this great INVESTMENT/DEVELOPMENT opportunity to purchase this lot, perfectly positioned in the heart of Limoges, on 0.55 acres with approx. 113 ft. of frontage! Surrounded by future residential development. Only 1km from Hwy 417 making it just a 25 minute drive from Ottawa! Across the street from Kittawa Campground, Minutes from Calypso water park, Oasis RV Resort, the Larose Forest, the Innovation Commercial Park and just 5-10 minutes from Casselman, Embrun & Russell! This lot is within the village boundaries and bursting with potential! PROPERTY ON LOT BEING SOLD AS-IS, WHERE IS. (id:56864)
Exp Realty
241 Wilbrod Street
Ottawa, Ontario
Discover urban living at its finest with this stunning 3-storey semi-detached gem at 241 Wilbrod Street, Ottawa, nestled in vibrant Sandy Hill. Perfect as a chic home or savvy investment, this 4-bedroom, 2-bath retreat boasts a spacious third-floor primary suite with a 3-piece ensuite and walk-in closet - your private oasis. The main level dazzles with a modern kitchen featuring stainless steel appliances and dual fridges, alongside a convenient bedroom. Two additional bedrooms and in-suite laundry grace the second floor. Steps from Ottawa University, the Rideau Canal, ByWard Market, and the LRT, this central location offers a dynamic city lifestyle - think dining, shopping, and entertainment at your doorstep. With a private driveway, central air, and included appliances, its an ideal haven for professionals or students. Seize this chance to live or invest in the heart of Ottawa's buzz - your urban dream awaits! 24 hours irr, 24 hour notice for viewings (id:56864)
Bennett Property Shop Realty
Bennett Property Shop Kanata Realty Inc
3372 Canaan Road
Ottawa, Ontario
Stunning, custom-built bungalow, well maintained by original owner! Boasting over 3000 sq ft of living space, this 2+1 bed, 2 bath home is perfect for those seeking modern comfort in a serene rural setting. The open-concept dining, kitchen, and living area, complete with a fireplace is ideal for entertaining and family time. The main floor features a primary suite with a walk-in closet and a luxurious ensuite bath featuring gorgeous marble floors remodelled in 2014, a second bedroom, and a laundry room with plenty of cupboards, redone in 2019. Beautiful flooring throughout, including hardwood, ceramic, and laminate The lower level offers a spacious bedroom and 3-piece bath, large shelved storage with ventilation, prepped for a sauna/hot tub, a workshop with large workbench, wired-in and built-in air compressor (3 feeds in the basement, 2 in the garage and access to the heated double car garage. Private backyard oasis with large composite deck, 1700 sqft interlock patio, new firepit (2024), Hot Tub, outdoor shower with cold and hot water and carport-style gazebo with hydro and cable TV perfect for family and friends gatherings. No immediate neighbours and easy access to snowmobile trails. This home has the potential to be transformed into 2 separate living areas. Come and take a look you won't be disappointed. Features: 27ft cold storage, Washer & Dryer: 2022, Stove: 2016, Dishwasher: 2020, Furnace: 2017, Central Air: 2019, Water Softener: 2018, UV Light: 2024, Sump Pump: 2025 (connected to alarm), Generator: with pony panel in garage (last maintenance in 2024), Main Bathroom: Redone in 2014, Patio Door: 2017, Garage Doors: 2018, Roof: 2024 (lifetime warranty, 150 km/hr wind warranty), Gravel Driveway: Re-surfaced in 2021, Additional Cold Water Tank: for outside feed, Direct Connection: for BBQ, 20 x 30 Shed, Plumbing: already installed underground for future pool. (id:56864)
RE/MAX Hallmark Realty Group
2005 Laval Street
Clarence-Rockland, Ontario
Client RemarksThis building lot in the heart of charming Bourget is the one for you! Large 1.6 acre corner lot and includes building plans for a 3-pump gas station with drive through and car wash. Centrally located lot within walking distance to all the villages amenities such as schools, library, shops, grocery store and more. Located 30 minutes from downtown Ottawa (id:56864)
RE/MAX Hallmark Realty Group
704 - 265 Poulin Avenue
Ottawa, Ontario
UPGRADED CONDO IN OTTAWA! Stunning condominium offering unparalleled views of the Ottawa River right from your private balcony! This bright and airy space features expansive floor-to-ceiling windows, allowing natural light to pour in throughout the day. The beautifully updated, open-concept kitchen boasts elegant cabinetry, sleek quartz countertops, and premium stainless steel appliances, combining both style and practicality. The newly renovated bathroom is a true highlight, showcasing a spacious walk-in shower with contemporary sliding glass doors and stunning tile work. The generous bedroom includes a large closet with ample storage space for your belongings. This exceptional property offers a range of amenities designed to elevate your lifestyle, including a spacious indoor pool, a soothing sauna, a comfortable guest suite, a fully-equipped fitness center, a fun-filled games room, tennis courts, and a vibrant party room ideal for entertaining. Ideally situated in a highly desirable location, you'll be just moments from Mud Lake, Britannia Beach, the local yacht club, as well as a variety of shops and services mins away from the Hwy 417. The building is impeccably maintained and offers a warm, welcoming community. Whether you're relaxing on your balcony, enjoying the indoor facilities, or exploring the surrounding area, this condo offers has it all. (id:56864)
Seguin Realty Ltd
601 Idyllic Terrace
Ottawa, Ontario
Meticulously upgraded and move-in ready, this is the kind of home that makes life easier. Welcome to 601 Idyllic Terrace - an impeccably upgraded, contemporary single-family gem nestled in Orléans. With a seemingly endless list of premium builder upgrades and flawless pride of ownership, this 3-bedroom stunner is anything but cookie-cutter. Step inside and you're greeted by warm hardwood floors and a sun-filled, open-concept main level that was designed with both style and functionality in mind. The custom kitchen features ceiling-height cabinetry, soft-close everything, upgraded quartz countertops, a statement backsplash, and a full suite of sleek Samsung Bespoke appliances. Upstairs, three spacious bedrooms offer the perfect retreat, including a luxurious primary suite with a fully upgraded ensuite - think double sinks, a walk-in shower, and designer finishes. Even the secondary bathroom and laundry room are elevated with upgraded tiles, cabinetry, and Samsung appliances. The finished basement (with an option to add a bathroom) extends your living space with RigidWood Premier plank flooring that seamlessly matches the upper levels - ideal for movie nights, a home gym, or a playroom. Outside? It's just as dialed in. From the interlock walkway and sprawling deck with Toja pergola to the black-trimmed windows and thoughtfully landscaped yard, every detail adds curb appeal and character. And yes - there's a garage with an EV plug, upgraded electrical panel, and automatic opener. Extras include pot lights throughout, upgraded railings and doors, custom lighting fixtures, and smart wiring over the gas fireplace. Nestled in a vibrant, family-friendly neighbourhood just steps from Lakeridge Park walking trail, shops, and everyday amenitiesthis location truly checks all the boxes. And with a brand-new French elementary school coming soon to the corner of Tenth Line and Sweetvalley Drive, youll be walking the kids to class in no time. (id:56864)
RE/MAX Hallmark Realty Group
920 Eileen Vollick Crescent
Ottawa, Ontario
Get growing in the Montgomery Executive Townhome. Spread out in this 4-bedroom, 2.5-bath home, featuring an open main floor that flows seamlessly from the dining room and living room to the spacious kitchen. The second floor features all 4 bedrooms and the laundry room. The primary bedroom includes a 3-piece ensuite and a spacious walk-in closet, while the finished basement rec room is perfect for family gatherings. Brookline is the perfect pairing of peace of mind and progress. Offering a wealth of parks and pathways in a new, modern community neighbouring one of Canada's most progressive economic epicenters. The property's prime location provides easy access to schools, parks, shopping centers, and major transportation routes. November 14th 2025 occupancy! (id:56864)
Royal LePage Team Realty
922 Eileen Vollick Crescent
Ottawa, Ontario
The Minto Gladwell C model. Boasting three bedrooms, this modern abode offers spacious living quarters ideal for families or those seeking ample space for guests. Every detail has been meticulously crafted, with upgrades throughout, including exquisite cabinetry and flooring that elevate the home's aesthetic appeal. A highlight of this property is the finished rec room in the basement, perfect for entertaining or unwinding after a long day. Additionally, the sleek kitchen comes fully equipped with appliances ensuring both style and functionality. Brookline is the perfect pairing of peace of mind and progress. Offering a wealth of parks and pathways in a new, modern community neighbouring one of Canada's most progressive economic epicenters. The property's prime location provides easy access to schools, parks, shopping centers, and major transportation routes. November 12th 2025 occupancy! (id:56864)
Royal LePage Team Realty
928 Eileen Vollick Crescent
Ottawa, Ontario
Discover dynamic living in the 4-Bedroom Rockcliffe Executive Townhome. You're all connected on the open-concept main floor, from the dazzling kitchen to the formal dining room and bright living room. There's even more space to live, work and play in the finished basement rec room. The second floor features 4 bedrooms. The primary bedroom includes a 3-piece ensuite and a spacious walk-in closet. Brookline is the perfect pairing of peace of mind and progress. Offering a wealth of parks and pathways in a new, modern community neighbouring one of Canada's most progressive economic epicenters. The property's prime location provides easy access to schools, parks, shopping centers, and major transportation routes. November 4th 2025 occupancy! (id:56864)
Royal LePage Team Realty
313 Colmar Street
Russell, Ontario
Welcome to this stunning warm and inviting 2 + 1 bedroom Bungalow offering charm, comfort, and modern conveniences! Located on a quiet street in a desirable neighbourhood. Step inside to a welcoming foyer which leads to the open concept main living area with hardwood throughout. The living room features a charming accent wall with electric fireplace and custom shelving.The Dining Room is great for entertaining with plenty of light and an impressive vaulted ceiling. The Gourmet kitchen boasts a deep apron sink, oversized breakfast bar island with granite countertops; all perfectly complemented with Stainless Steel appliances (including gas stove and double fridge freezer!) The Main floor Primary Bedroom is its own suite! Large Bedroom, Separate Walk in Closet and a Luxurious 3pc ensuite with a custom walk in shower.The main floor also includes a 2nd Bedroom and full 4pc bedroom. The Mudroom has a large closet and easy access to the attached double car garage. The Lower level has been fullyf inished. This large open concept space has a media/entertainment area, exercise area, office area, and play area. There is also a 3rd bedroom and laundry. Step outside and enjoy the fencedyard which is quite private with mature trees, a patio for entertaining and a pergola. (id:56864)
Royal LePage Team Realty
C - 444 Via Verona Avenue
Ottawa, Ontario
Experience the Best of Barrhaven Living! Located in the desirable Longfields community, this stylish stacked condo built by Campanale Homes in 2018 offers just under 1,200 sq ft of modern, functional space with 2 bedrooms and 1.5 baths perfect for first-time buyers, downsizers, or investors. The open-concept main floor features newer luxury vinyl plank flooring and a stunning kitchen with sleek dark cabinetry, stainless steel appliances, and a functional island with seating ideal for entertaining or casual conversations while preparing a meal. Step out to your private balcony, perfect for morning coffee, evening cocktails, or weekend BBQs. The bright, airy living space flows seamlessly from the kitchen, creating a warm and inviting atmosphere for gatherings or quiet nights in. Upstairs, enjoy two generous bedrooms: the primary bedroom offers corner windows and a large closet, while the second bedroom impresses with soaring vaulted ceilings and a dramatic vertical window that fills the room with natural light. Convenience is built in with second-floor laundry and a dedicated parking spot just steps from your front door. Plus, all windows and the patio door are fitted with Titanium Heat Control Window Film, reflecting up to 72% of the suns heat to boost comfort and cut cooling costs. This move-in ready condo is perfectly located just minutes from Barrhaven's top amenities Marketplace, Walmart, Costco, Loblaws, the Minto Rec Complex, schools, parks, and scenic walking paths. Restaurants, cafés, and shops along Strandherd Drive are all within easy reach, and the nearby transit-way makes commuting into the city effortless. Stylish, upgraded, and perfectly situated, this beautiful condo is ready for you to call it home! (id:56864)
Royal LePage Team Realty
1712 Playfair Drive
Ottawa, Ontario
Detached two-story home in the highly sought-after Alta Vista neighbourhood, radiates elegant and sophistication. This beautifully designed central-plan residence features three spacious bedrooms (can revert back to original four bedroom design) on the second floor and three bathrooms, offering both style and functionality. Step inside to discover brand-new flooring throughout and a bright, inviting main floor. The family room, complete with a cozy fireplace, is perfect for relaxing and entertaining. The newly remodelled kitchen is a chefs dream, boasting custom cabinetry, high-end appliances, two dishwashers, and ample storage. A standout feature of this home is the main-floor addition 4th bedroom with separate entrance complete with a three-piece bath - an ideal setup for an in-law, nanny suite or home office. The finished basement adds even more living space, featuring a versatile recreation room and a custom wine cellar. Enjoy an expansive patio perfect for hosting large groups or intimate family gatherings in a spacious, private backyard. Bonus feature to discover, there are 3 fruit trees , one apple and two plumb trees. Whether you're entertaining or unwinding, this outdoor oasis offers the ideal setting for any occasion! (id:56864)
RE/MAX Hallmark Realty Group

