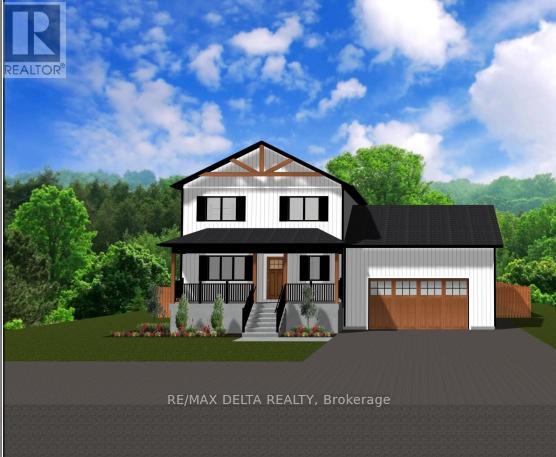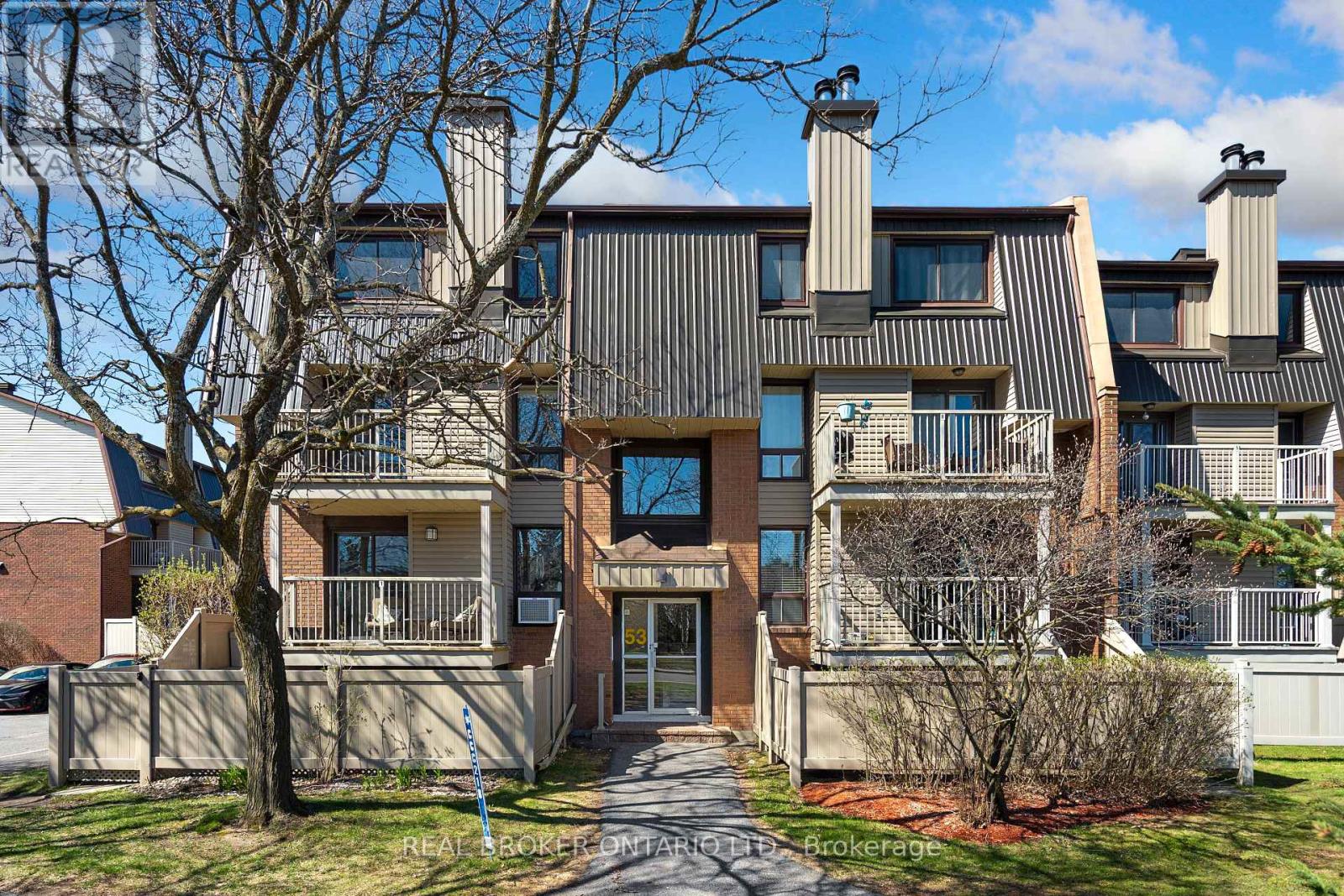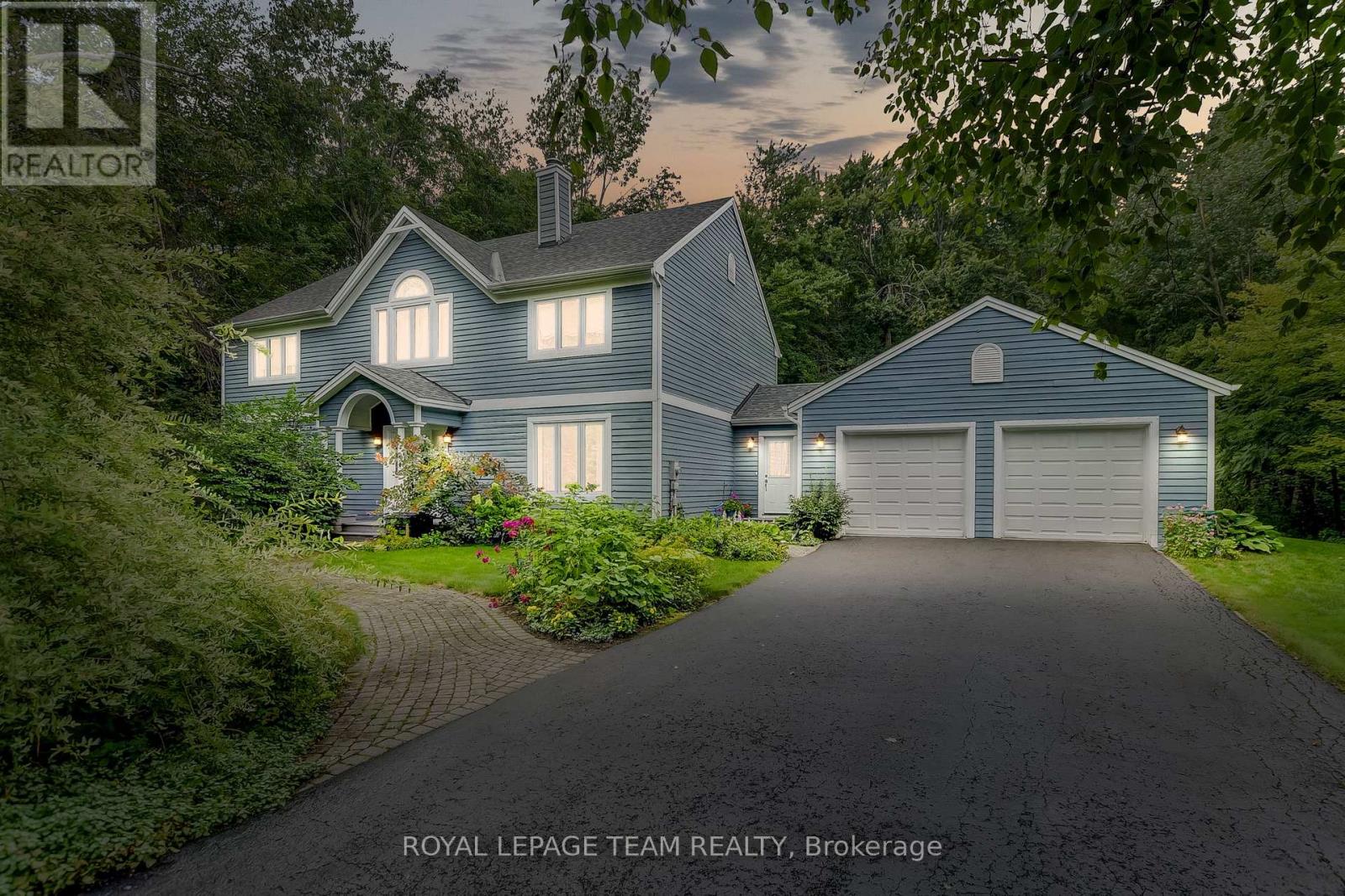#a - 1309 Thames Street
Ottawa, Ontario
Modern style & flooded with natural light through abundant huge windows. Unit features neutral palate, beautiful hardwood flooring throughout, recessed lighting, quality finishes & smart technology. Open concept layout has effortless flow & offers living room with cozy gas fireplace, dining area, half bath & gorgeous kitchen boasting ample storage in luxe hi-gloss cabinetry, granite counters, upgraded appliances & island with overhang seating. Second floor hosts 3 bedrooms & 2 full bathrooms including luxury primary retreat with walk-in closet & ensuite with double vanity, freestanding tub and oversized glass walk in shower, + BONUS second floor laundry! Walkout access to fenced backyard. Single car garage + driveway provides parking for 2. Located on quiet street near schools, shopping, restaurants, bike & walking paths. Great access to 417 & easy commute through city. *Basement is not included, rented separately. (id:56864)
Royal LePage Team Realty
1856 Haiku Street
Ottawa, Ontario
Welcome to Caivan Communities! Over $30,000 in upgrades have been invested, including custom window coverings, glazed glass, upgraded Euro floor tile and hardwood, upgraded rails and spindles, Decora electrical switches and outlets, a modified spa-style ensuite, a Centre Layout kitchen, and an EV charger. This stylish detached home features a 1-car garage and 3 spacious bedrooms. The main floor offers hardwood flooring, 9-foot ceilings, and oversized windows that flood the space with natural light. The chef-inspired kitchen includes quartz countertops, a stylish backsplash, stainless steel appliances, and a gas stove with under-cabinet lighting. Upstairs, the primary bedroom includes a beautifully upgraded ensuite and a walk-in closet, while two additional bedrooms offer plenty of space for family or guests. The professionally finished lower level includes a laundry area and a large recreation room, perfect for relaxing or entertaining. The backyard is generously sized and ready for your personal touch. Located close to shopping, schools, parks, restaurants, and HWY 417 for added convenience. (id:56864)
RE/MAX Hallmark Realty Group
14-3435 Old Highway 17
Clarence-Rockland, Ontario
TO BE BUILT Custom 2-Storey Home on Oversized Country Lot - Build your dream home with Noah's Custom Country Homes, a Tarion-approved builder known for quality craftsmanship and timeless design. This beautiful to-be-built 2-storey home offers 3 bedrooms, 2.5 bathrooms, and sits proudly on a large, oversized country lot, the perfect setting for peaceful living with room to roam. Step inside the open-concept main floor designed for modern living, where natural light floods the space. The kitchen will be crafted by the renowned Les Armoires Séguin, offering style and function at the heart of the home. Upstairs, the primary bedroom boasts soaring cathedral ceilings and an ensuite bath your private retreat after a long day. Want to personalize your finishes? You're in luck! Buyers are invited to meet directly with the builder to choose selections and explore upgrades. Bonus features include a rough-in for a 3-piece bathroom in the basement, and a free upgrade from a standard A/C unit to a high-efficiency heat pump - comfort and energy savings all year round. Tentative possession is set for December 2025 - just in time to ring in the new year in your brand-new home! Contact Elise Da Ponti or Charles Seguin today for more details or to request a copy of the building plans. **Photos are of similar models previously built and may show upgraded finishes. (id:56864)
RE/MAX Delta Realty
314 - 316 Lorry Greenberg Drive
Ottawa, Ontario
Ideally situated, this charming two-bedroom, one-bathroom condominium offers a thoughtfully renovated kitchen with modern appliances, open-concept living and dining area, ensuite laundry, storage room, updated bathroom, hardwood floors throughout, and private balcony overlooking green space. This is one of the largest models in the building, with over 1000 square feet. The generously sized bedrooms include a spacious walk-in closet, providing ample storage. Just steps from South Keys Shopping Centre, a variety of restaurants, cinemas, recreational amenities, a community centre, and convenient public transit. The building offers excellent features such as a secure bike storage room and abundant visitor parking. An exceptional opportunity for both homeowners and investors alike. (id:56864)
RE/MAX Hallmark Realty Group
135 Calvington Avenue
Ottawa, Ontario
Spacious 1,844 sq. ft., 3-Bed, 2.5-Bath Townhouse for Rent in the Heart of Kanata Available July 15. This beautiful townhouse features a main floor with elegant hardwood flooring, a bright living room, a separate dining area, and a sun-filled kitchen with stainless steel appliances and a cozy eat-in space. Upstairs, you'll find a generously sized primary bedroom with a walk-in closet and a 4-piece ensuite, complete with a soaker tub and separate shower. Two additional bedrooms and a full bathroom are also located on the second floor. The finished basement offers a spacious family room with a large window, a gas fireplace, a laundry area, and plenty of storage. Ideally located close to parks, top-rated schools, public transit, Tanger Outlets, and Kanata Centrum Mall. House will be freshly repainted and professionally cleaned, including carpets, before move-in. Photos were taken before the current tenant moved in, and some have been virtually staged. (id:56864)
Right At Home Realty
230 Elsie Macgill Walk
Ottawa, Ontario
OPEN HOUSE Saturday and Sunday, May 24th and May 25th 2pm - 4pm. Welcome to this gorgeous 2024-built Minto Bellevue model, offering the perfect blend of style, space, and convenience in one of Kanata's most sought-after communities. Situated on a premium lot this 3-bedroom home features a finished basement, 9-foot ceilings on the upper level, and hardwood floors throughout the main floor. The open-concept kitchen shines with quartz countertops, upgraded cabinetry, and a seamless flow into the bright living and dining areas, ideal for entertaining or everyday living. Upstairs, you"ll find cozy carpeted bedrooms and spa-inspired bathrooms with custom tiles, designer vanities, and an ensuite bathroom featuring a glass-door shower for a touch of luxury. An attached 1-car garage provides secure parking and additional storage. Located just minutes from all the amenities of Kanata Centrum - including shopping, schools, recreation, and entertainment and just a stones throw from the Kanata Tech Park, this home offers unbeatable convenience in a vibrant, growing neighbourhood. No rear neighbours! (id:56864)
Exp Realty
13 Saddlehorn Crescent
Ottawa, Ontario
Welcome to this spacious and inviting single-family home that offers plenty of room for the whole family. This gorgeous 3+1 bedroom home has been beautifully renovated top to bottom! Situated on a large lot on a family friendly crescent close to schools, walking trails & shopping, this immaculate home has been well cared for by the original owners. A spacious main floor layout offers a large kitchen with granite counters, new stainless steel appliances + lots of cabinets & counter space. Enjoy views of the beautifully landscaped front yard from your front living room. Entertain family & friends in your formal dining room. A newer gas fireplace is the focal point of the cozy family room. Take the patio doors out to your incredible fenced backyard which offers a large cedar deck & a gorgeous garden. Ascend the newly carpeted staircase to the 2nd level, where you'll discover 3 generously sized bedrooms + 2 fully renovated baths. The finished basement adds even more versatile space, ideal for a recreation room, gym, or media room. With a 4th bedroom, its a great space for overnight guests as well. This is a home that truly checks all the boxes! New windows 2006, Laminate floors on main 2002, New Gas Fireplace 2017, Roof 2006, Furnace 2014, AC 2023. New Ensuite & Main Bath 2017, New Carpets 2025, Freshly Painted 2025. 24 Hours irrevocable on all written, signed offers as per form 244. (id:56864)
Royal LePage Team Realty
5 - 53 Sherway Drive
Ottawa, Ontario
Welcome 5-53 Sherway Drive! This two-storey move-in-ready upper-level 2-bedroom, 1.5-bath condo is ideally situated in the heart of Barrhaven. The main floor greets you with an airy, open-concept living and dining space, highlighted by a charming fireplace, perfect for cozy nights or easygoing gatherings. Step through sliding doors to your private east-facing balcony, the ideal spot to enjoy your morning coffee in the sunshine. The kitchen offers plenty of cabinetry along with an in-unit laundry nook. A powder room completes the main level for added functionality. Upstairs, the bright and spacious primary bedroom boasts two closets and direct access to a full bathroom featuring double sinks and a handy cheater-ensuite design. A second large bedroom and a versatile den, perfect for a home office or additional storage, complete the upper level. With one dedicated parking space, this home is truly move-in ready. Located close to parks, schools, shopping, public transit, and the Walter Baker Recreation Centre, this is convenient condo living at its best. (id:56864)
Real Broker Ontario Ltd.
554 Barrick Hill Road
Ottawa, Ontario
Rare linked (ONLY BY GARAGE) 2 Storey located on a family friendly road, featuring a double garage, premium pie lot and no rear neighbors in sought after Trailwest, steps to park & shops! This spacious 3 bedroom home offers open concept design, hardwood & tile on main floor, pot lighting, gas fireplace, Kitchen with breakfast bar, pantry, appliances & granite counters, main floor mud room, finished basement with large bright family room, 3 piece bath & additional storage, 2nd floor laundry & loft, primary bedroom with 4 piece ensuite, offers 4 Bathrooms; central air, stone frontage, interlock patio in backyard & more! (id:56864)
Right At Home Realty
5517 Cedar Drive
Ottawa, Ontario
Set within an established subdivision in Manotick South, this well-maintained home is situated on a treed estate lot of just over two acres. Positioned well back from the road, it offers a quiet, private setting just minutes from the Rideau River and the family-oriented amenities of Manotick Village. This energy-efficient, airtight home was designed by Bruce Gough of Energy Building Group and features triple-glazed windows, R40 insulation in the exterior walls, R60 insulation in the attic, and the basement wrapped in R20 styrofoam to ensure excellent thermal performance. Designed with everyday living in mind, the interior offers a thoughtful layout with light-filled rooms, four bedrooms, and four bathrooms. The main floor includes inviting living areas accented by decorative mouldings, a kitchen with quartz countertops, a dedicated laundry room, and a practical family entrance with direct access to the attached two-car garage. A fireplace adds warmth and character to the home, while the finished lower level provides additional versatile space to accommodate a range of uses. On the second level, you will find four generously sized bedrooms and a main bathroom. The primary suite features a walk-in closet and an ensuite bathroom. Outdoors, a spacious, low-maintenance composite deck with a natural gas hookup for a barbecue creates an ideal area for entertaining. Surrounded by mature trees and natural landscaping, this welcoming exterior space offers a quiet and relaxing retreat. (id:56864)
Royal LePage Team Realty
1820 Elgin Street
Cornwall, Ontario
This affordable and solid home is a great choice for first-time buyers or anyone looking for a smart investment. Located in a quiet and friendly neighbourhood, it offers 3+1 bedrooms, 2 full bathrooms, and a fully finished basement giving you plenty of space to grow. While it could use a few small updates and some paint to make it your own, many big-ticket items have already been taken care of, including a new electrical panel in 2024, updated shingles in 2019, a new deck and patio door in 2022, and a brand-new front door in 2025. With a fully fenced yard and side deck, there's lots of room to enjoy the outdoors. Whether you're starting out or building your portfolio, this home offers great value and potential for quick equity growth. (id:56864)
Exp Realty
2006 - 315 Spence Avenue
Hawkesbury, Ontario
Welcome to this 2-Bedroom Condo in Prime Location on the second level. Perfect for Commuters and Snowbirds! Ideally located just across from shopping, close to the hospital, golf course, and a popular sports complex. Whether you're a first-time buyer, downsizer, or investor, this condo offers the perfect blend of convenience and comfort. The layout provides a bright, spacious feel, while the good sized kitchen and private balcony offer the ideal space to relax or entertain. Both bedrooms are generously sized with ample storage.This move-in-ready unit is the complete package low maintenance, fantastic location. This unit has an in unit storage cupboard. Onsight laundry facilities. Comes with one designated exclusive use parking space. Hawkesbury is located halfway between Montreal and Ottawa and is also just an hour and one half from the Laurentians. (id:56864)
Exit Realty Matrix












