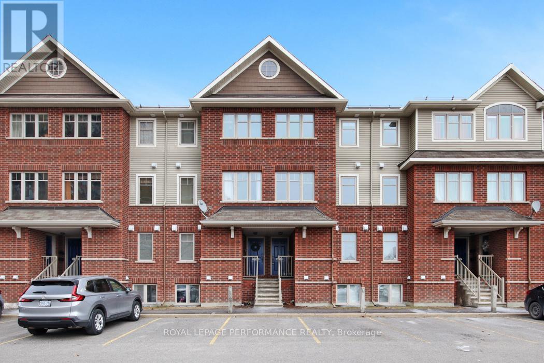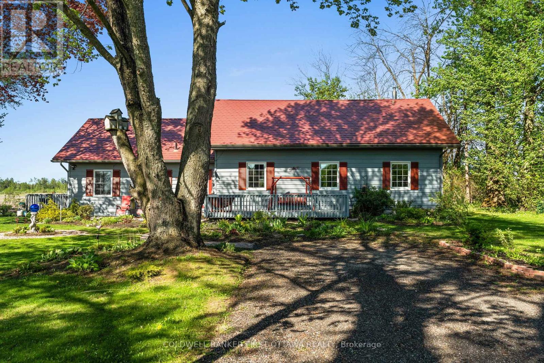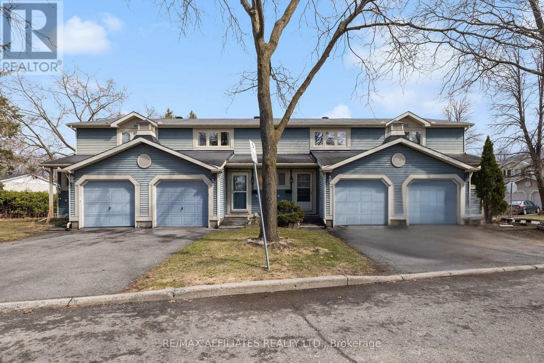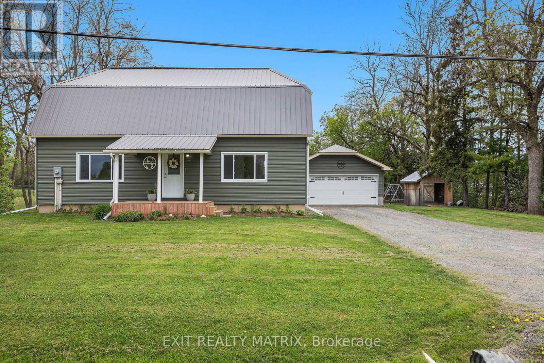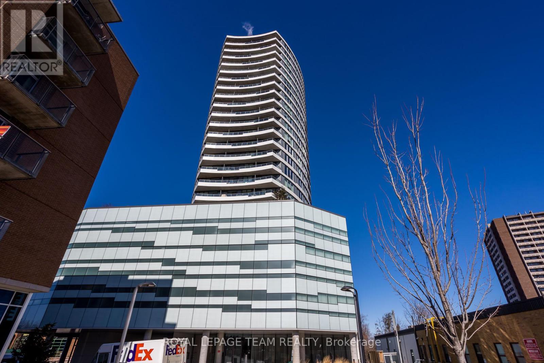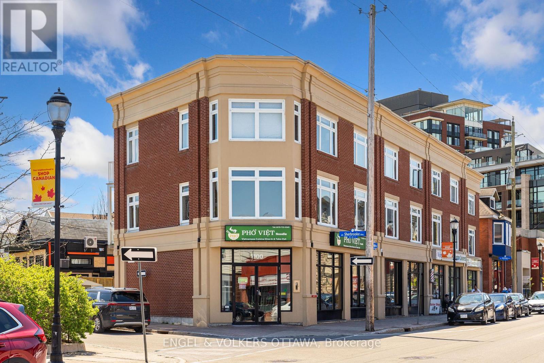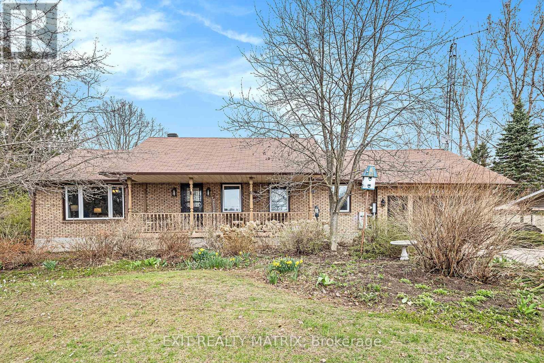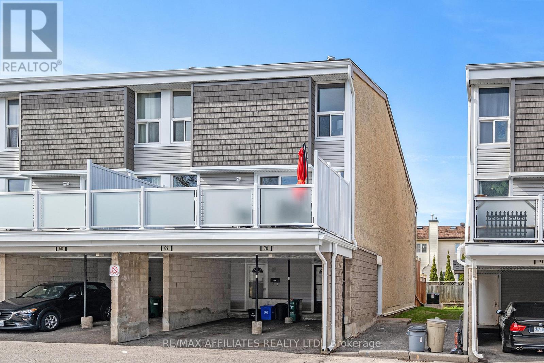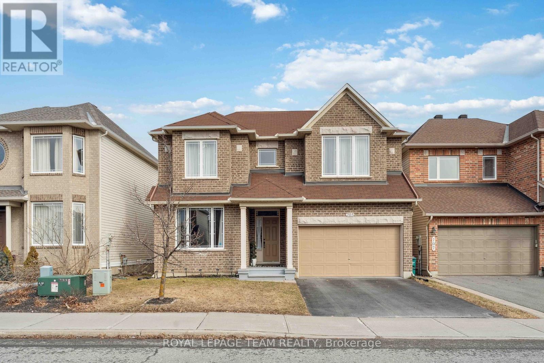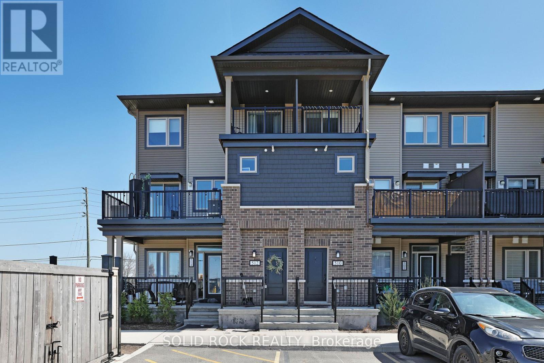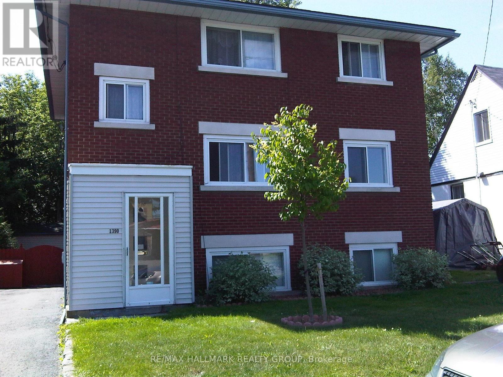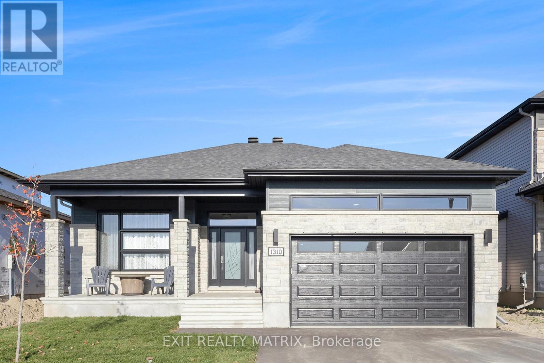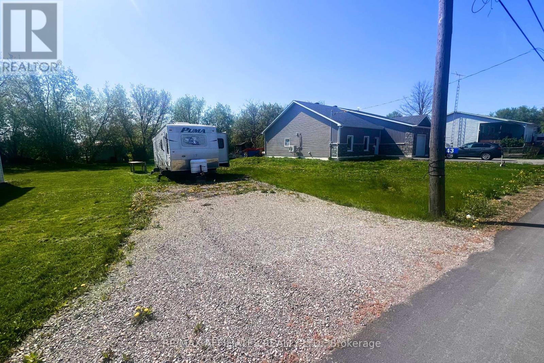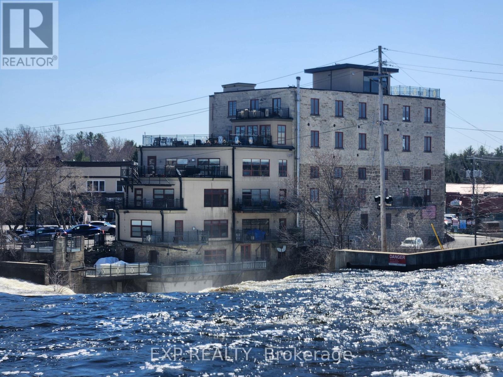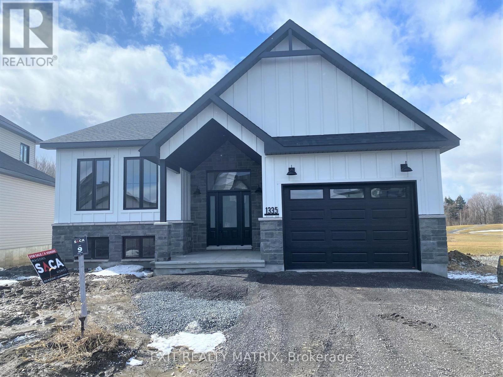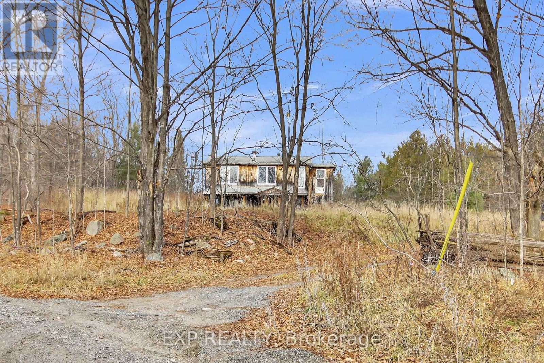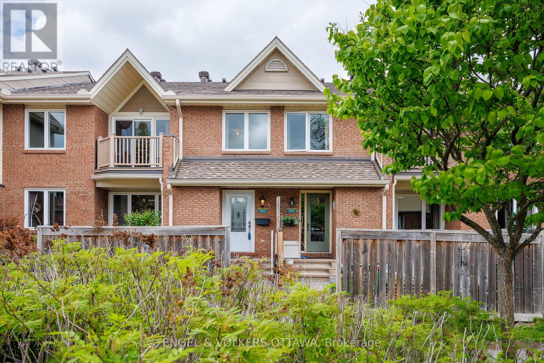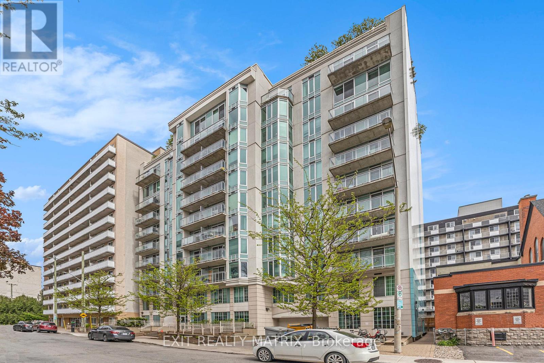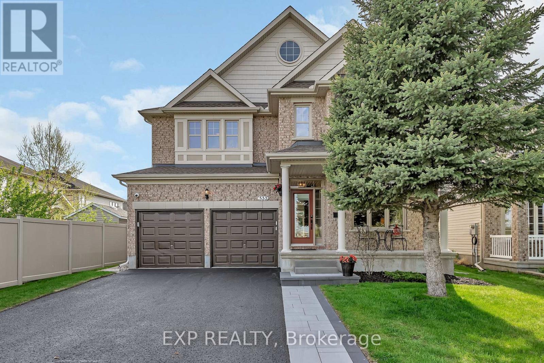160 Viewmount Drive
Greater Madawaska, Ontario
DEEDED WATERFRONT ACCESS and boat launch to Calabogie Lake. Access to Calabogie Lake without the high property taxes! This charming year round home is walking distance to Calabogie Peaks Ski Hill,a 9 hole golf course,and the deeded Lake access. Eagle's Nest hiking trail,Madawaska Nordic Ski trail,the K and P trail and public beaches are all only minutes away. The village of Calabogie is less than a 5 min drive offering restaurants,the famous "Redneck Bistro",grocery store,LCBO, and the quaint Oh Ella's cafe. Calabogie Motorsports Park is a 10 min drive and hosting "Nascar" this year! After a busy day of adventure come home to enjoy a drink on your back deck and unwind in the hot tub. The house has many professionally completed upgrades... including newer windows and doors,remodelled kitchen,renovated main bathroom,freshly painted,landscaped rock wall and laneway. The garage is an ideal home office space/gym/hobby room...and is insulated and heated/A/C with a newer heat pump, an epoxy floor, insulated and drywalled with 2 windows added for natural light and offers a plug for an electric vehicle and 30 amp plug for an RV. The 10x14 shed offers additional storage. Potential AirB+B, or enjoy it for your own family as a year round home or cottage. (id:56864)
Innovation Realty Ltd
221 Jensen Court
Ottawa, Ontario
Welcome to 221 Jensen Court, a breathtaking 4+1 bedroom, 3.5-bathroom luxury home nestled on pie-shaped lot in one of Carps most sought-after neighbourhoods. Tucked away in a quiet court, this stunning home is finished top to bottom with high-end finishes, offering exceptional living spaces inside and out. Designed for comfort and elegance, the main level features rich hardwood flooring throughout, a beautifully appointed kitchen with high-end finishes, a formal dining room, and a bright, spacious living area. Cozy up beside the double-sided gas fireplace, which adds warmth and charm to both the living room and the convenient office, an ideal space for working from home. Upstairs, the primary suite is a true retreat, featuring double closets and a breathtaking double-sided fireplace that extends into the spa-like ensuite. Unwind in the luxurious soaker tub as the soft glow of the fire creates a serene and relaxing atmosphere.The fully finished lower level is perfect for multi-generational living or hosting guests. With a spacious bedroom, full bathroom, wet bar, and a cozy gas fireplace. Whether you're enjoying a movie night or entertaining friends, this level has it all. Step outside to your backyard oasis, where a fully fenced yard, mature gardens, and a new deck provide the perfect setting for outdoor entertaining or quiet evenings under the stars. This home has it all, space, style, and incredible features you wont find just anywhere. Don't miss your chance to make it yours! List of updates: fenced back yard (2025) new back deck (2025), Fresh landscaping (2025)laminate flooring (2019), fridge (Dec 2024), washer and dryer (2025), slide in stove/oven (2019), dishwasher (2018), paint (2023/2025), endless pool (2016) (id:56864)
Real Broker Ontario Ltd.
444 Victoria Street
Edwardsburgh/cardinal, Ontario
Welcome to Cardinal, Ontario a peaceful riverside village rich in history and small-town charm. Nestled along the St. Lawrence River, Cardinal offers scenic views, a tight-knit community, and quick access to Hwy 401 and the U.S. border. Step inside this warm and inviting home where youre instantly greeted by a gorgeous, timeless staircase and a living room filled with natural light. The flow continues into a formal dining room, perfect for hosting gatherings. Just off the dining room, youll find a spacious main-floor laundry room with potential to add a second bathroom. The kitchen offers plenty of room and cupboard space, along with access to a versatile 3-season porch ideal as a sitting area, mudroom, or extra storage space. Upstairs, youll find a charming 4-piece bathroom, three generous bedrooms, and a bonus den that could easily be used as a fourth bedroom or home office. With good bones, classic character, and a private location, this home is perfect for the next family to make their own. Call now for more information. (id:56864)
RE/MAX Affiliates Marquis Ltd.
551 Casabella Drive
Ottawa, Ontario
Welcome to 551 Casabella Where Style, Space & Comfort Meet! This beautifully updated 3-bedroom, 2.5-bathroom townhome offers nearly 2,000 square feet of thoughtfully designed living space perfectly move-in ready and packed with modern upgrades. Freshly painted throughout, this home features brand-new carpet on the stairs and second floor, a newly refinished backyard deck, and a new AC system (2023). Step inside to an open-concept main floor that seamlessly blends the spacious living and dining areas, ideal for everyday living and effortless entertaining. The bright, oversized kitchen is a chefs delight, showcasing elegant quartz countertops, newer stainless steel appliances (2023/2025), and a sunny breakfast nook with sliding doors that open directly to the back deck your private outdoor escape. Upstairs, you'll find three generous bedrooms, including a large primary suite complete with a walk-in closet and a private 4-piece ensuite. The fully finished lower level offers even more living space, featuring a cozy fireplace that's perfect for family movie nights or a peaceful retreat. Outside, enjoy a spacious backyard with a freshly updated deck ideal for summer BBQs, morning coffee, or simply soaking in the sunshine. Located in a desirable neighborhood within walking distance to grocery stores and restaurants, this home is a rare find. Not your average townhome this is elevated living at its finest. Some photos virtually staged (id:56864)
RE/MAX Delta Realty Team
59 Brady Avenue
Ottawa, Ontario
Welcome to 59 Brady Avenue a beautifully maintained 3-bed, 2.5-bath Minto Empire townhome in the highly desirable Morgan's Grant community in Kanata. Just steps to Forestbrook Park and close to South March Highlands trails, this home blends comfort, style, and location. The main level offers a tiled foyer with a custom privacy window insert, hardwood flooring, and a bright open-concept layout. The living room features a gas fireplace and large windows that flood the space with light. The dining area, with its modern light fixture and wall mirror, creates an elegant setting for meals and entertaining. The kitchen features stainless steel appliances, a mix of grey and white cabinetry, and hardwood flooring. Extra cupboard space, a stainless-steel trolley, and open shelving offer both function and style. A chic powder room with upgraded lighting and shelving completes the main floor. Upstairs, plush carpet runs throughout. The spacious primary bedroom includes a walk-in closet and a 4-piece ensuite with Roman tub, separate shower, and long vanity. Two additional bedrooms offer bright, versatile spaces ideal for family, guests, or a home office. The finished basement features a cozy, carpeted family room with a electric fireplace and natural light perfect for a media room, playroom, or gym. Outside, enjoy a fully fenced backyard with a small deck and storage shed. The attached garage with built-in loft storage, automatic door opener, two remotes, and keyless entry. Driveway parking for a second vehicle adds convenience. Additional highlights include central air, full-size washer and dryer, upgraded lighting with dimmers, window treatments throughout, and fresh paint in a soft, modern palette. Close to top schools, parks, trails, Richcraft Rec Complex, shopping, public transit, and major routes including March Rd and Hwy 417. Move-in ready! *Basement image has been virtually staged to help showcase the property's potential and layout. (id:56864)
RE/MAX Hallmark Realty Group
700 Reardon Private
Ottawa, Ontario
700 Reardon Pvt is now available for rent, featuring an upper-level terrace home design with 2 bedrooms plus a den, and 1.5 bathrooms. The condo benefits from ample natural lighting and is maintained to a high standard. Wood flooring extends throughout the majority of the home, with carpeting only on the stairs.The layout includes an open kitchen adjacent to a spacious living room, making the space ideal for both daily living and occasional entertaining. The main floor also boasts a separate den which can be used as an office or additional living area and includes a 2-piece powder room. Outdoor space is accessible through a balcony on this level.Upstairs, the primary bedroom features another east-facing balcony, offering a private outdoor retreat. A full 4-piece bathroom serves this floor alongside another well-sized bedroom. Practical amenities include an in-unit laundry room complete with a washer and dryer.The location of this home is conveniently close to local shopping areas, public transit including the LRT, and the Ottawa Airport, making it ideal for commuters or frequent travellers. (id:56864)
Royal LePage Performance Realty
2072 Dunollie Crescent
Ottawa, Ontario
Located in Morgans Grant, this lovely 3 bedroom, 3 bath townhome with finished lower level has exquisite décor. Open plan living & many updates from décor through to appliances, furnace & more. Move-in & enjoy the birch hardwood & tile flooring throughout the main level & soft grey paint palette. Location of this home is ideal, on a quiet street & steps to Dunollie Park & J. Donahue Public School. A short walk to high-tech, many parks, shops, rec center & bus service. Pretty front porch with new front door with inset window & black handle. Porcelain tiled foyer has an updated crystal chandelier & access to a 2 piece powder room with updated mirror & light fixture. Spacious living & dining room has recessed lighting & a tall 3 pane window allowing natural light into the room. Kitchen has an extended island, perfect for entertaining, meal preparation & storage. Features include upgraded light cabinets, subway tiled backsplash, pot drawers, tile flooring & updated high quality S/S appliances.There is also a spacious eating area with vaulted ceiling & patio door to deck & fenced backyard. It is presently being used as a home office. Curved staircase with decorative niche & chandelier takes you to the 2nd level. Primary bedroom has upgraded birch hardwood flooring that continues into the walk-in closet, light neutral décor, a big window with views of the backyard and a 4 piece ensuite. White vanity with drawers is complemented by a chic mirror, updated light fixture, tile flooring, roman tub with tile surround & a separate shower. 2 more good-sized bedrooms, each with double windows with blinds & double closets. Main bath is close by & it has a combined tub/shower with tile surround & flooring. Finished lower level is great space for movie nights, play and an office. Lovely fenced backyard has plenty of room for gardens, play and enjoying time with family & friends. 24 hours irrevocable on all offers. (id:56864)
Royal LePage Team Realty
131 Putnam Road
Merrickville-Wolford, Ontario
Welcome to 131 Putnam Road. Step into a one-of-a-kind piece of history with this beautifully restored 1874 schoolhouse, converted into a unique home. Originally a one-room schoolhouse, this home retains timeless features such as 14-foot ceilings, the original plank hardwood flooring and ceiling, and deep-set windowsills that speak to its 19th-century craftsmanship. Set on an acre of beautiful gardens, this property includes an inground pool, a gazebo, and ample outdoor space for relaxing or entertaining. A lovely deck extends the entertaining spaces to the outdoors. The homes open-concept layout showcases the original architecture while offering modern comfort, blending historic charm with thoughtful updates. Natural light pours in illuminating the spacious living area and creating a warm, welcoming atmosphere. A spacious two-car garage, with power, includes a fully finished artists studio, providing a quiet and functional space for creative work, a home office, or additional storage. This rare gem offers both character and convenience an extraordinary opportunity to own a lovingly preserved piece of local heritage with all the beauty and functionality of modern living, just minutes from town conveniences. (id:56864)
Coldwell Banker First Ottawa Realty
75 Saxton Private
Ottawa, Ontario
Located just 10 minutes to downtown, with quick access to the 417, and surrounded by key amenities such as IKEA, Queensway Carleton Hospital, Bayshore Shopping Centre, and Chapters. Families will love being steps away from a huge park featuring tennis courts, basketball courts, a baseball diamond, and a childrens play area. With 3 spacious bedrooms, 2 bathrooms + 1 powder room and a finished basement level, this home is perfect for families, professionals, or investors seeking convenience, style, and value. Don't miss this exceptional opportunity in one of Ottawas most desirable townhome communities. (id:56864)
RE/MAX Affiliates Realty Ltd.
B - 25 Fair Oaks Crescent
Ottawa, Ontario
RENTAL OPEN HOUSE Saturday May 24th from 1-3pm. Welcome to 25 Fair Oaks located in Craig Henry close to transit, parks and amenities. This is modern living at its finest!! These two story one bedroom units feature an open concept main floor living space with stone countertops in the kitchen and stainless steel appliances. Your lower level has an open bedroom space with a full bathroom and laundry plus storage area!! Communal backyard space for one bedroom units located in the rear of the property. Tenant pays Gas and Hydro, water is included in the rent. No parking with this unit, but the landlord is looking into street parking permits with the city. (id:56864)
Exp Realty
D - 25 Fair Oaks Crescent
Ottawa, Ontario
RENTAL OPEN HOUSE Saturday May 24th from 1-3pm. Welcome to 25 Fair Oaks located in Craig Henry close to transit, parks and amenities. This is modern living at its finest!! These two story one bedroom units feature an open concept main floor living space with stone countertops in the kitchen and stainless steel appliances. Your lower level has an open bedroom space with a full bathroom and laundry plus storage area!! Communal backyard space for one bedroom units located in the rear of the property. Tenant pays Gas and Hydro, water is included in the rent. No parking with this unit, but the landlord is looking into street parking permits with the city. (id:56864)
Exp Realty
C - 25 Fair Oaks Crescent
Ottawa, Ontario
RENTAL OPEN HOUSE Saturday May 24th from 1-3pm. Welcome to 25 Fair Oaks located in Craig Henry close to transit, parks and amenities. This is modern living at its finest!! The 3 storey row units have either a single car garage or 2 car lane way for parking. The units feature an open concept living space with stone countertops in the kitchen and stainless steel appliances with second floor laundry, finishing off with a den/office. Off your kitchen space go onto your oversize outdoor balcony space for bbq and entertainment! The third floor has 3 bedrooms, primary bedroom with en suite and then additional full bathroom! Heating and cooling is off a heat pump system. Tenant pays Hydro and water is included in the rent. (id:56864)
Exp Realty
A - 25 Fair Oaks Crescent
Ottawa, Ontario
RENTAL OPEN HOUSE Saturday May 24th from 1-3pm. Welcome to 25 Fair Oaks located in Craig Henry close to transit, parks and amenities. This is modern living at its finest!! The 3 storey row units have either a single car garage or 2 car lane way for parking. The units feature an open concept living space with stone countertops in the kitchen and stainless steel appliances with second floor laundry, finishing off with a den/office. Off your kitchen space go onto your oversize outdoor balcony space for bbq and entertainment! The third floor has 3 bedrooms, primary bedroom with en suite and then additional full bathroom! Heating and cooling is off a heat pump system. Tenant pays Hydro and water is included in the rent. (id:56864)
Exp Realty
11 Champage Avenue S Avenue S
Ottawa, Ontario
Live Where the City Comes Alive In the Heart of Little Italy! Welcome to this beautifully renovated 3-beds, 3 baths home in one of Ottawa's most vibrant neighbourhoods. Steps from authentic cafés, art galleries, and top dining spots, you're also minutes from Dow's Lake, Hintonburg, Westboro, and Wellington West. New Updates Not Yet Pictured! Fresh paint and modern light fixtures on the main floor. The finished basement with premium vinyl flooring offers a perfect rec room, gym, or play area. The upstairs sunroom is now completed, a cozy flex space for reading, working, or relaxing. The open-concept main floor is filled with natural light, featuring a spacious living/dining area, sleek powder room, and a mudroom that leads to your private, fenced backyard ideal for entertaining or unwinding. The bright kitchen offers both style and function. Upstairs, enjoy hardwood floors, custom built-ins, and a luxurious 5-piece bath. With ample parking, tasteful finishes, and direct bus access to Carleton and UOttawa, this home suits professionals, families, couples, and students alike. Your new lifestyle starts herebook your showing today! ** This is a linked property.** (id:56864)
Lotful Realty
2937 Rideau Ferry Road
Perth, Ontario
**OPEN HOUSE SAT MAY 24 AND SUN MAY 25, FROM 2-4PM** Welcome to your dream countryside escape! Nestled on 5 acres of picturesque land just steps away from the charming town of Perth, this beautifully renovated 3-bedroom, 2-bathroom home offers the perfect blend of peaceful country living and modern amenities. Completely updated in 2019, both the house and garage have been fully renovated, featuring a bright, open-concept layout flooded with natural light ideal for both everyday living and entertaining. Step into a kitchen that's as stylish as it is functional, boasting smudge-proof Frigidaire Gallery Series stainless steel appliances. The primary bathroom is a luxurious retreat with a Jacuzzi tub and separate stand-up shower, providing spa-like relaxation at home. Additional highlights include a new metal roof, natural gas heating, new furnace, and central air conditioning all designed for year-round comfort and efficiency. There are simply too many upgrades to list this home has been thoughtfully updated from top to bottom. Enjoy outdoor living on both front and back decks, with two mature apple trees and peaceful walking paths to explore. A fully renovated detached garage, a charming Amish shed, and an additional utility shed provide plenty of extra space for storage, hobbies, or tools. This is country living at its best peaceful, private, and move-in ready. And with beautiful downtown Perth just minutes away, you'll enjoy the perfect mix of rural tranquility and small-town charm. Don't miss your chance to own this bright and inviting home with all the hard work already done! (id:56864)
Exit Realty Matrix
2 - 96 Frank Street
Ottawa, Ontario
Distinctive 2-Bedroom Condo in Ottawa's Golden Triangle. Rarely offered, this 2-bedroom, 2-bath condo is nestled in a quiet, low-rise building in the highly desirable Golden Triangle. Enjoy one-level living with generous principal rooms, a cozy wood-burning fireplace, and a large private terrace overlooking a tranquil garden perfect for morning coffee or evening relaxation. Additional highlights include rare underground off-street parking that's EV friendly, in-unit laundry, and a well-managed building in a prime urban location. Walk to Elgin Street shops and restaurants, the Rideau Canal, nearby parks, and Parliament Hill. Whether you're downsizing, investing, or seeking a stylish pied-à-terre in the heart of the city, this home offers the ideal blend of comfort and convenience. Status Certificate available upon request. Seller to pay special assessment by closing. 24-hour irrevocable on all offers as per Form 244. Some staging photos are virtual. (id:56864)
Royal LePage Performance Realty
4525 Mcneely Road
Ottawa, Ontario
Welcome to 4525 McNeely Rd, Navan A Beautifully Updated Bungalow on 1.32 Acres. This stunning 3+2 bedrooms, 3 1/2 bathrooms bungalow sits on a spacious 1.32-acre lot, just 10 minutes from Orleans in the charming community of Navan. This home offers the perfect blend of modern comfort and rural tranquility with Bearbrook Golf Course right in your backyard. Step into the bright, open foyer with a unique peek-through into the great room, where a gorgeous brick fireplace mantel and gleaming oak hardwood floors set a warm and inviting tone. The updated kitchen shines with white cabinetry, granite countertops, stainless steel appliances, and an over-the-sink window that floods the space with natural light. A chandelier light fixture defines the spacious dining area, which comfortably fits a 810 person table. the dinette fits 68-person table and opens directly onto the backyard deck through patio doors. The main floor features a large primary bedroom and two generous secondary bedrooms, all offering comfort and space for the whole family. The updated full bathroom includes a Jacuzzi tub and glass-enclosed shower. Head downstairs to the partially finished lower level where you'll find a large family room, two additional bedrooms, and a full bath ideal for guests, 2 home offices, or extended family living. A large workshop. Updates : Roof (2014) Windows & Doors (2021) Garage doors (2020) Furnace (2017) Main Bathroom Shower Update (2022) Deck 26 X 16 (2022)Outdoor Living: Enjoy afternoons in the sun or evenings around the firepit in your private backyard oasis. There's also a full-service RV parking pad (30 amps), a large shed 16 X 12 for your tools and garden tractor, and a double-car garage with ample storage for vehicles, winter gear, and more. And best of all the backyard opens directly onto Bearbrook Golf Course, offering tranquil green views and no rear neighbors. Don't miss your chance to own this updated gem book your visit today! (id:56864)
Grape Vine Realty Inc.
1590 Briarfield Crescent
Ottawa, Ontario
Bright and spacious 3-bedroom, 3 bathroom townhome on a quiet street in the sought-after established neighbourhood of Fallingbrook. Upon entering, you are greeted with the built-in foyer closet and powder room and then flow through to the open-concept main floor with fireplace, kitchen, dining room and access to the backyard where you can entertain on deck and patio or kick the ball around on the green space! Upstairs holds a large primary bedroom with an ensuite and built-in custom closets, along with two more bedrooms and a newly renovated full bathroom. The finished basement is great for game night, playing make believe or getting a workout in. Close to parks, schools, shopping, and transit. Ideal for families or first-time buyers. Come and take a look! 24 hours irrevocable on all offers. (id:56864)
Royal LePage Performance Realty
709 - 485 Richmond Road N
Ottawa, Ontario
OPEN HOUSE Sunday May 25th 2 to 4. Contact sign will be posted at the front door. Welcome to Canderel Upperwest Westboro! This bright spacious one bedroom plus den features a large balcony with panoramic views of the City and 819 sq. feet of living space. Westboro is one of Ottawa's most sought-after neighborhoods and offers an ideal blend of comfort, style, and convenience which is perfect for those looking to embrace nature while remaining close to great restaurants and other amenities. This unit has been updated with new flooring and an island in the kitchen. The large bright windows in this unit provide plenty of natural light throughout this open concept space. The versatile den can serve as a office area or cozy reading nook, catering to all your lifestyle needs. The modern kitchen features sleek cabinetry, high-end appliances, and ample counter space, with a generous sized island and bar stools. The generously sized bedroom provides a peaceful retreat with large windows and ample closet space. Living at 485 Richmond Rd. means indulging in a wealth of building amenities. Start your day with a workout in the fully equipped gym, or host gatherings in the inviting kitchen and meeting room. Guests will appreciate the comfort of the on-site suites. (Cost is extra) Summer evenings can be enjoyed on the terrace with barbecue facilities where you can enjoy views of the Ottawa River. This prime location offers easy access to the LRT, lush parks, charming shops, and diverse restaurants that Westboro is known for. Whether you're biking along scenic trails, enjoying a leisurely walk by the river, or dining at trendy eateries, everything is close by. There is often winter parking to be had has many residents are snowbirds and rent their spots or Parking Indigo Ottawa at 495 Richmond, or plentiful free parking on Richmond Rd or Byron. (id:56864)
Royal LePage Team Realty
3 - 4 Sherbrooke Avenue
Ottawa, Ontario
*PAY NO CONDO FEES FOR 6 MONTHS* A true gem in Hintonburg! This spacious and sun-filled 2-bedroom, 1-bath condo offers approximately 1,000 sq. ft. of stylish living space. The open-concept kitchen features granite countertops, ample storage, a large island, and a convenient eat-in space, perfect for entertaining. Oversized windows throughout the home bathe every room in natural light, creating a bright and inviting atmosphere. Upstairs, you'll find two generously sized bedrooms and a well-appointed bathroom. Enjoy maintenance-free living just steps from Hintonburg's best restaurants, cafes, and shops. With parking right outside your door and the LRT moments away, convenience is unmatched. An opportunity like this is rare. Don't miss out! (id:56864)
Engel & Volkers Ottawa
107 Rallidale Street
Ottawa, Ontario
**Stunning EQ Piper II Model | 4 Bed, 4 Bath | Finished Basement** Welcome to this must-see 2021-built EQ Homes "Piper II" model offering beautifully finished living space, including a fully finished basement. Situated on a lovely lot with no rear neighbours, this home backs onto a treed conservation area, providing a peaceful and private backdrop. Designed with both luxury and functionality in mind, this 4-bedroom, 4-bathroom residence features a bright open-concept layout, gleaming hardwood floors on the main level, pot lights throughout, and expansive windows that flood the home with natural light. The gourmet kitchen is a chef's dream with quartz countertops, a large island, top-of-the-line appliances, and tiled flooring. The inviting living and dining areas flow seamlessly, perfect for entertaining. Upstairs, the spacious primary suite boasts a walk-in closet and spa-like ensuite. Three additional bedrooms, one with an ensuite, offer comfort for the whole family. The finished basement features engineered vinyl flooring (2023), a 3-piece bathroom, an entertainment room, and ample storage space. Additional highlights include a main-floor laundry room, hardwood staircase, carpeting in bedrooms, LED lighting, and a fully fenced backyard (2024). $25K in landscaping includes an upgraded Permacon stone patio, raised ground for levelled outdoor space, and aluminum glass railings on the deck. Located in a desirable neighbourhood near top schools, parks, and amenities. This is the perfect blend of elegance, practicality, and location. Book your showing today! (id:56864)
Exp Realty
84 Eastpark Drive
Ottawa, Ontario
FABULOUS, rarely available, multi-level home in Blackburn Hamlet. This home has been renovated and modernized, insulated and lovingly lived in. The fully renovated kitchen boasts stainless appliances, natural gas range, granite countertops and a large-slab marble backsplash, built-in wine fridge, built-in recycling area. The welcoming living room has a gas fireplace with marble surround and access to the back patio through sliding glass doors. The main level has oak floors, stairs, and modern glass railings. Recessed LED Lighting throughout the home is bright and energy efficient. Find a bright and cheerful primary bedroom on the second level, complete with walk in closet & 4 piece ensuite bath. On the 3rd level, find another larger bedroom with 2 walk in closets, 2 futher bedrooms & a 3 piece bath with a glass door, walk-in shower, as well as a bright, sunny foyer at the top of the stairs. Programmable night lights can be set to provide soft lighting as necessary, in the primary, upstairs & main floor bathrooms, as well as along the stairway. On the ground floor level, an in-law suite with 2 separate entrances that is accessible from the driveway. A foyer, bedroom, living area and kitchenette that can be made a private suite for added income, or be used for multigenerational living. The private, fully fenced backyard holds a hot tub enclosed in a fully curtained gazebo, cedar hedges, interlock patio & a natural gas bbq for enjoying & entertaining. The lower level, extra large laundry room provides ample space to accommodate all of your needs. The R60 insulation in the roof and the foam insulation in the main floor exterior walls keep this home warm and cozy. Wired for a generator, separate electrical panel for the in-law suite, and an updated 200 amp entrance for the house. Nest Protect System. 2018 - Furnace, Heat pump, air conditioner, hot water tank, oak stairs and railings, baseboards and trim, composite veranda, main, 2nd & 3rd floor bathrooms and MUCH MORE. (id:56864)
Details Realty Inc.
580 Sunlit Circle
Ottawa, Ontario
Spacious All-Inclusive 1-Bedroom Basement Apartment for Rent Summerside, OrleansDiscover this bright and spacious 1-bedroom basement apartment located in the desirable Summerside community of Orleans. Ideal for a professional or a couple, this well-maintained unit offers modern comfort, convenience, and a prime location.Features include:One generously sized bedroomFull bathroomFunctional kitchen with adjoining dining areaLarge, open-concept living spaceIn-unit washer, dryer, dishwasher, cooktop, and refrigerator all to be installed prior to move-inOne outdoor parking space includedLocated in a quiet, family-friendly neighbourhood with easy access to transit, schools, parks, and shoppingAll utilities included enjoy hassle-free living with everything covered!Dont miss the opportunity to call this comfortable, spacious home your own in one of Orleans most sought-after communities. (id:56864)
Royal LePage Performance Realty
4817 Kinburn Side Road
Mississippi Mills, Ontario
Welcome to 4817 Kinburn Side Road - a Viceroy bungalow. This one-owner bungalow, on 3.5 acres with a view of the river & access to the water is sure to please. Foyer leads into the living room with vaulted ceilings & million dollar view overlooking the Mississippi River. Oversized kitchen & eating area with patio door access to a deck, the perfect gathering place for family & friends. Spacious primary suite with double closets & ensuite. Second bedroom, family bath, den/office could double as a guest bedroom with a Murphy Bed, and laundry room all on the main floor for your convenience. Lower level has high ceilings - an ideal place for a workshop + rec room with exterior door access to the side yard, AND, a storage space under the garage. It's time to share this home with the next family. On the outskirts of Pakenham, easy access to the 417, minutes to Almonte or Arnprior. Close to shopping & recreation such as golf and skiing. Direct path from the yard down to the river. Book your showing now. (id:56864)
Exp Realty
1250 Route 500 Route W
The Nation, Ontario
**OPEN HOUSE SUN MAY 25, FROM 12PM-2PM** Step into this beautifully maintained 4-bedroom, 3-bathroom bungalow that perfectly blends comfort, space, and style. Nestled on a private, landscaped lot, this home boasts an interlock driveway, stunning curb appeal, and a warm, inviting interior flooded with natural light throughout. The main level offers a welcoming layout that's ideal for both entertaining and everyday family living. The modern kitchen comes complete with appliances included, offering convenience and function for daily use. Enjoy the added versatility of a fully finished lower level, ideal for extra living space, a home office, or guest accommodations. A standby generator adds peace of mind, ensuring you're always prepared. Step outside to your own backyard paradise, featuring an above-ground pool, manicured gardens, and plenty of room to relax and enjoy the outdoors in complete privacy. A large, detached workshop provides the perfect space for hobbies, storage, or your next big project an exceptional bonus for any homeowner. This is more than just a house it's a place to call home. Don't miss your chance to own this spacious, sun-filled bungalow in a quiet, family-friendly neighborhood. (id:56864)
Exit Realty Matrix
70 - 3415 Uplands Drive
Ottawa, Ontario
**OPEN HOUSE May 25th 2-4pm ** Don't miss this lovely, FULLY renovated 3 beds, 2 baths end-unit condo townhome. This bright unit features an inviting open concept kitchen, dining, and living area with a comfortable new wood fireplace (2024). The main level also offers a powder room and the washer/dryer area with a bonus room for storage. The space is filled with natural light coming through the living room patio doors (2023) that connects the indoors to a private outdoor balcony (2024). The second level features three spacious bedrooms and a spacious 4pc bathroom. The flooring is a blend luxury vinyl planks and brand new carpet (2025) making maintenance a breeze. Freshly Painted (2025) Enjoy the convenience of a covered carport parking which ensures your vehicle is protected year-round. The community is ideally situated close to airport, grocery stores, schools, parks, transit, rec center, shopping, & many other amenities. (id:56864)
RE/MAX Affiliates Realty Ltd.
37 03 Otter Lake Road
Rideau Lakes, Ontario
2 BDRM HOME ON OTTER LAKE - LOVELY LOCATION WITH AMAZING WATERFRONT THIS 4 SEASON HOME IS PERFECT TO RESIDE IN FULL TIME OR TO ENJOY THE SEASONAL BENEFITS OF WATERFRONT LIVING. ENJOY THE COUNTRY DRIVE AND JUST HOW PRETTY IT IS AS YOU DRIVE DOWN 03 OFF OTTER LAKE ROAD AND MAKE YOUR WAY TO THIS LOVELY HOME (APPROX 8 YEARS OLD), MODERN FINISHINGS, OPEN CONCEPT, GORGEOUS FRONT DECK, FULL BASEMENT WITH WALKOUT TO THE LAKE, COME CHECK OUT ALL THIS PROPERTY HAS TO OFFER. SIDE ENTRANCE WELCOMES YOU INTO THE OPEN CONCEPT LIVING/DINING AND KITCHEN SPACE, LOTS OF CABINETRY IN MODERN KITCHEN. 2 GOOD SIZED BEDROOMS, 4 PC BATH WITH STACKABLE LAUNDRY. TONS OF NATURAL LIGHT AND AN AMAZING VIEW OF THE LAKE, PATIO DOOR TO LARGE ELEVATED DECK (GREAT SPACE UNDERNEATH WITH BASEMENT WALKOUT) FULL LOWER LEVEL IS PARTIALLY FINISHED (DRYWALL) AND HAS TONS OF POTENTIAL FOR MORE SPACE. LOT HAS AN EASY SLOPE TO THE WATER, DECK RIGHT AT THE WATERFRONT AND STEPS DOWN TO THE WATER. OTTER LAKE IS GREAT FOR SWIMMING AND BOATING AND JUST A PERFECT LOCATION FOR ALL THE THINGS YOU WANT TO DO ON THE WATER. PLEASE ALLOW SOME NOTICE FOR SHOWINGS. (id:56864)
RE/MAX Affiliates Realty Ltd.
407 - 560 Rideau Street
Ottawa, Ontario
Welcome to the pinnacle of luxury living located in the heart of downtown Ottawa. A building unmatched with its offering that exemplifies luxury living, offers a plethora of upscale amenities aimed at enhancing both your wellness and social experience, all within a five-star hotel atmosphere. When you own this gorgeous 1 bed 1 bath unit youll have access to an outdoor pool with a lounge area and bbq, dining room, bike room, pet washing station, Party Room, Dining Room, Kitchen, Bar, Games Room, Fitness Centre and Yoga Stretch Room. Elevated living at its best. Unit available June 1. Book your showing today. (id:56864)
Exp Realty
157 Church Street
Mississippi Mills, Ontario
Welcome home to 157 Church Street! A rare opportunity to live in this sought-after neighbourhood. Built in 1870, this charming clapboard & brick home has been lovingly & meticulously restored, with a blend of modern elegance & sophisticated charm. The front porch provides a quiet place to watch the world go by. The home has a cheery living room & functional dining room separated by a relocated staircase, with hardwood floors throughout. A settler-built Canadiana corner dish cupboard adds both grace, charm & function to the dining room. A farm-style kitchen is the heart of the home - painted pine wide-board floors, raised panel cupboard doors create a yesteryear charm, acacia wood countertops + stainless steel appliances to ensure convenient functionality. An open pantry for all your baking needs. The sun room off the kitchen overlooks the gardens with floor to ceiling built-in bookshelves - an ideal spot for a family room, tv room or den. Main floor laundry room with a 3-piece bath, generous shelving, washer/dryer, laundry sink, & broom closet. Enjoy the secluded outdoor sitting area just off the kitchen with a flagstone patio, & easy access to the attached garage. The garage is large enough for a single car, with plenty of space for a gardening centre & tool. The 2nd level of the home features a peaceful primary bedroom with original French windows & hardware, a cozy reading corner, & built-in king-size wainscot bed frame with attached headboard & lighting. The 2nd bedroom offers French windows matching the master & a corner closet. A 3rd bedroom with dormer windows opens into a separate office/playroom space. A bright bathroom includes the original porcelain pedestal sink & tub. Finally, the functional basement area is perfect for utilities & storage, with room for a workshop. With cedar closet for seasonal clothing & includes 2 piece washroom.Tons of storage. Lots of gardens in the yard for your enjoyment. Just a short walk to Mill Street - the heart of Almonte. (id:56864)
Exp Realty
705 Clearbrook Drive
Ottawa, Ontario
Welcome to 705 Clearbrook Dr! Step into this beautifully maintained 4-bedroom, 2.5-bath detached home in one of Barrhaven's most convenient locations, offering over 2,700 sq/ft above grade of thoughtfully designed living space in one of Barrhaven's most desirable neighbourhoods. The inviting curb appeal features a classic brick exterior, charming front porch, and a double-car garage with a spacious driveway. Inside, the foyer makes a grand impression with its soaring ceilings, upper window for natural light, and warm tile flooring. The formal living area boasts rich hardwood floors, pot lights, and an oversized front window that fills the space with sunshine. The open-concept flow leads seamlessly into a modern and cozy dining room, ideal for gatherings or quiet evenings. The kitchen visible just off the family room area offers ample cabinetry, stainless steel appliances, and connectivity to the kitchen space and large family room, perfect for entertaining. Upstairs, 4 generously sized bedrooms provide peaceful retreats, including a spacious primary suite with walk-in closet and luxurious ensuite bath featuring a soaker tub and separate glass shower. The other 3 bedrooms share a 3-piece bathroom. The unfinished basement is large and perfect for someone looking to put their own creative touch. Located within walking distance to parks, schools, OC Transpo, and Strandherd Plaza (Metro, Shoppers, GoodLife, restaurants and more), this home is not just a place to live its a lifestyle. (id:56864)
Royal LePage Team Realty
221 Hillpark High Street
Ottawa, Ontario
**OPEN HOUSE, SUN MAY 25, FROM 2-4PM** Welcome to this stunning 2-storey, 5-bedroom, 3-bathroom home, thoughtfully upgraded for modern living. From the moment you step inside, you're greeted by elegant granite flooring in the entryway, setting a luxurious tone that continues throughout. The spacious layout includes engineered wood floors in all bedrooms, providing both durability and warmth. The gourmet kitchen is a chefs dream, featuring granite countertops, an extended eating area, and ample cabinetry perfect for both everyday meals and entertaining. The primary bedroom offers a peaceful retreat, complete with soundproof insulation and a solid-core door for added privacy and quiet. Additional features include a double attached garage, open-concept living and dining areas, and numerous upgrades throughout that elevate both style and comfort. This move-in-ready home is the perfect blend of function and sophistication don't miss your chance to make it yours! (id:56864)
Exit Realty Matrix
298c Everest Private
Ottawa, Ontario
Welcome to this rarely found beautiful End Unit townhouse at Alta Vista Ridge. 2 Beds + Loft | 3 Baths | 2 Balconies | End Unit | One surface parking. This versatile loft/media space could be easily used as a 3rd bedroom. Step into a sun-filled, open-concept main floor featuring engineered hardwood flooring, a stylish and spacious kitchen with large granite island, beautiful tile backsplash, and plenty of cabinetry. The living/dining area flows seamlessly through patio doors to a south-facing balconyperfect for enjoying afternoon sun or entertaining guests. A 2-piece powder room and in-unit laundry complete this level. Upstairs, large windows bring in amazing natural light. A bonus loft/media space offers flexibility for a home office, guest space, or cozy reading nook. The primary bedroom features a closet and a full ensuite. The 2nd bedroom with balcony and full bathroom, laminate flooring complete this upper level. Enjoy peace and privacy while still being within walking or short driving distance to Ottawa General Hospital, CHEO, Trainyards, Elmvale Shopping Centre, VIA Rail, Costco, Farm Boy, restaurants, parks, schools, and recreation. Cyclists will love the nearby bike paths, and commuters will appreciate easy access to Highway 417. Parking spot#43. Some of the pictures are virtually staged. New flooring(2024). Status certificate is available upon request. 24 hours irrevocable for all offers. (id:56864)
Uni Realty Group Inc
807 - 111 Champagne Avenue S
Ottawa, Ontario
Welcome to Suite 807, a sleek and modern 2 bedroom, 2 bathroom corner suite offering 986 sq.ft. of thoughtfully designed living space in the heart of Ottawa's vibrant Little Italy. This sun-filled suite features floor-to-ceiling windows and two southeast-facing balconies, one off the open concept living and dining area and another off the spacious primary bedroom, perfect for enjoying morning light and sweeping views. The kitchen is both functional and stylish, with built-in appliances including an integrated fridge and freezer and a large island ideal for cooking, dining or entertaining. Both bedrooms are generously sized, and the suite includes two full 4-piece bathrooms, each featuring a 2-piece shower. Living here means being just steps away from vibrant Preston Street, known for its fantastic selection of Italian restaurants, cafes, bakeries, and specialty shops. Enjoy the charm of Little Italy's lively atmosphere, along with easy access to nearby parks, scenic Dows Lake, and excellent public transit options, including the O-Train. The building offers a range of premium amenities, including a fully-equipped gym, pool, hot tub, a movie room for private screenings, a conference room, and an entertainment space with a kitchen, perfect for hosting events or casual gatherings. With modern finishes throughout, this home combines comfort, convenience, and urban living at its best. A floor plan of the suite is attached for your convenience. (id:56864)
Engel & Volkers Ottawa
512 Pilot Private
Ottawa, Ontario
Maintenance free living in this nearly new END/UPPER unit condo townhouse with no side neighbours. Built in 2022, enjoy living in the family community of Stittsville within walking distance to stores and parks. Natural light (since it has extra side windows!) fills this open concept main level with modern easy clean light grey laminate flooring. Upgraded kitchen design with light coloured, soft close cabinets and sleek stainless steel hood fan complimented by the white subway tile backsplash. Sizeable breakfast bar and island creates ample counter prep space. Pantry closet for additional storage space next to the kitchen. Spacious balcony off the main level to relax on summer evenings without the hassle of yard maintenance. Powder room for guests on the main level. Upstairs you have 3 bedrooms, the main 4 pc bathroom and a laundry closet with storage space. Primary bedroom features walk in closet and a balcony to unwind outdoors. Designated parking spot you can see from your place. Live in Kanata with 3 bedrooms for this low price! Make your showing today! LOW condo fees! Pets allowed! (id:56864)
Solid Rock Realty
1390 Mayview Avenue
Ottawa, Ontario
Looking for an incredible investment opportunity with great potential for appreciation in a central location close to the Experimental Farm, Civic Hospital, Algonquin College with easy access to transit & close to all amenities. Look no further than this well maintained triplex with a positive cash flow of $41,000. 2- 2 bedroom apartments & 1 - 1 bedroom apartment. Fully occupied offering immediate income. Situated on a large lot 55 ft x 100 ft with a New Roof (2024), Parking for 4 cars, large fenced yard with 4 exterior sheds including one large shed with power. Each apartment also has a separate storage locker. Coin Laundry. This opportunity won't last long - book your showing today! (id:56864)
RE/MAX Hallmark Realty Group
40 Evelyn Street
Mississippi Mills, Ontario
Welcome to the Gale Subdivision. A desired neighbourhood in Almonte. 40 Evelyn Street is a quality built 1999 bungalow. The ideal home for a mature couple who appreciate pride of ownership. Solid brick front build with an oversize single-car garage and private backyard features 2 bedrooms, 2 bathrooms and laundry on the main level. A spacious foyer welcomes you into an open concept dining & living room with gas fireplace and vaulted ceilings. Galley kitchen offers stainless steel appliances, ample cupboard space and breakfast nook with patio doors leading out to beautiful deck and yard. Enjoy afternoons in the sunroom looking out onto back yard. Home includes a chairlift to the basement where there is a large recreation room (TV room for the grandkids!), a 3-piece bathroom, craft/hobby room and a woodshop. Finally, a utility room with plenty of additional storage. Walking distance to shopping and the hospital. Almonte has so much to offer the mature couple. You will want to visit this home. (id:56864)
Exp Realty
1310 Fribourg Street
Russell, Ontario
**OPEN HOUSE SAT MAY 24TH, FROM 2-4PM** Welcome to this impressive brand new 4+1 bedroom, 3-bathroom bungalow, offering a perfect blend of modern elegance & convenience. Boasting numerous upgrades that add incredible value, this home includes CAT 6 to all bedrooms, gas line to the BBQ, soffit plugs for Christmas lights & so much more! The heart of the home is the modern kitchen featuring beautiful quartz countertops not only in the kitchen but also in all bathrooms, along w/plenty of cabinetry & counter space, making it perfect for meal prep & entertaining. The open-concept layout is filled w/natural light, flowing seamlessly into the bright living room, where a cozy gas fireplace creates a warm ambiance. The spacious primary bedroom is completed w/a walk-in closet & a luxurious ensuite. The finished lower level offers a family room, recreational room, stunning bathroom & 2 bright bedrooms, each featuring walk-in closets. Don't miss it! (id:56864)
Exit Realty Matrix
1266 Walkley Road
Ottawa, Ontario
ATTENTION BUILDERS, INVESTORS & BUSINESS OWNERS: COMMERCIAL ZONING GRANTED BY CITY, ZONINGAM10[2189], INCOME PROPERTY FEATURING 2 IN-LAW SUITES WITH SEPARATE ENTERANCE. Welcome to this charming residential bungalow offering not just a home, but an investment opportunity! Nestled in a serene neighborhood, this property boasts not one, but two in-law suites, providing versatile living arrangements and income potential with many parking spaces. The main residence features 3 bedrooms and 1.5 bathrooms, thoughtfully designed with open concept kitchen & spacious living areas. Whether it's family gatherings or quiet evenings, this space offers comfort and functionality for everyday living. Additionally, the two in-law suites offer independent living spaces, each equipped with their own kitchen, bathroom, and living areas. With its combination of residential comfort and income-generating potential, this property presents a unique opportunity for homeowners and investors alike (id:56864)
Driven Realty Inc.
43 King Street
Smith Falls, Ontario
Prime Building Lot for Sale--43 King St, Smiths Falls, ON (Montague Township--Atironto). Discover the perfect location to build your dream home on in the heart of Smiths Falls! This serviced building lot is approximately 60-feet by 118-feet and ready to go! This property is complete with an assigned house number, installed driveway, municipal water and sewer, natural gas and hydro set up for easy connection. Situated in a convenient and sought-after location, this property is close to schools, the hospital, the Rideau River, the Via Rail train station, and all the amenities of downtown Smiths Falls. With R1-R2 zoning, this lot offers flexibility for single-family or duplex development.Start building this spring and turn your vision into reality. Schedule your viewing today! Note: error in the listing video, lot line is closer to 60'x118' as per the survey and GEO, mistakingly said it was about 60'x117.' (id:56864)
RE/MAX Affiliates Realty Ltd.
302 - 7 Mill Street
Mississippi Mills, Ontario
Welcome home to 7 Mill Street, a beautiful loft condo in the heart of downtown Almonte! This modern design condo nestled in a beautiful historic mill is sure to delight, with a view of the falls! This condo features beautiful maple flooring, granite and butcher-block counter-tops, and stainless steel appliances, including a gas-range and hood fan. Functional modern space combined with original wood beams, a delightful blend of old and new. Spacious and open-concept, create rooms through furniture placement. Features include a double-oven gas stove, modern renovated bathroom. Condo features central-air and gas furnace; a private roof-top patio with shared barbecue, elevator and a storage locker. Condo fees include gas heat, water/sewer, building insurance, management and operations. A lifestyle choice with easy access to the OVR Trail, it would make a perfect artists pied-a-terre. Step out the front-door to downtown Almonte with charming cafes, restaurants, art galleries, antique shops and one-of-a-kind shops! Pet-friendly building. (id:56864)
Exp Realty
1335 Fribourg Street
Russell, Ontario
**OPEN HOUSE SUN MAY 25, FROM 2-4PM** **Some photos are virtually staged** Nestled in a highly desirable neighborhood, this delightful 3-bedroom bungalow backing onto a ravine offers the perfect blend of comfort and style. The bright, open-concept layout is designed for modern living, featuring a cozy living room completed with a fireplace makes this the perfect spot to unwind. The heart of the home is the inviting kitchen, showcasing a central island ideal for meal prep and entertaining. Patio doors lead to the back deck with no rear neighbours, creating a seamless indoor-outdoor flow for gatherings or quiet moments in your backyard oasis. The spacious primary bedroom offers a private retreat with a 3-piece ensuite, ensuring comfort and convenience. Main floor laundry adds to the home's thoughtful design, making daily tasks a breeze. The full basement provides endless potential, awaiting your creative touch to transform it into the space of your dream. Don't miss this incredible opportunity to make this beautiful bungalow your forever home! (id:56864)
Exit Realty Matrix
370 Darling, Concession 10 Road
Lanark Highlands, Ontario
100+ acres at the end of Concession 10 road. The property is mostly forest with 10,000 planted spruce/pine trees, some wild fruit trees and a smattering of maple trees that were used for home tapping. Great recreation on this property: toboggan hill, snowshoeing and cross-country skiing. Great spot for hunting - deer, bear, wild turkeys, fishers, raccoons, martins. Services already in place: municipal road with snow removal, mail to the end of the drive, electricity, Storm internet, Bell Canada telephone, 2 wells and septic. Property includes a rustic 2-storey board & batten house, with an open kitchen/eating & living room area. Main level has a laundry room & storage for a freezer & pantry. Second floor with 3 bedrooms and bathroom. House sold as is, including all appliances. Would make an excellent hunt camp! House is heated with electric baseboard heaters and has its own well and septic system. Would make an excellent hunt camp! Other buildings include a storage shed and small log building, once a stable for 1 horse. Once upon a time there was a farmhouse on the property and the original well is still in place. Property once had a 20-acre parcel severed from the west corner (1 PIN and 2 Tax Roll Numbers) but has since merged on title. Located 28 minutes to Mount Pakenham, 35 minutes to Calabogie, golf at Pakenham, Mississippi Golf Club, and Timber Run within a 30-minute drive. Library access to Lanark Highlands, Mississippi Mills. Close to Clayton Village and the Clayton General Store and Post Office is a gem, with LCBO/Beer Store access. (id:56864)
Exp Realty
82 Kayenta Street
Ottawa, Ontario
Impeccable three-bedroom, three-bathroom bungalow located in a highly desirable adult lifestyle community. Upon entering, you are greeted by a spacious open-concept layout featuring stunning engineered hardwood flooring, soaring ceilings, and an abundance of natural light that illuminates the home with warmth and brightness. The kitchen, truly a chef's paradise, features stainless steel appliances, a spacious island adorned with waterfall quartz countertops, and ample cupboard space. The living room boasts a stunning gas fireplace, framed by expansive windows. It seamlessly connects to the dining room, which features patio doors that open up to the remarkable outdoor living space. The primary suite offers a wonderful retreat, featuring a walk-in closet and luxurious four-piece ensuite complete with a soaking tub and a separate shower. The main floor includes a second bedroom, a two-piece bathroom, and a convenient laundry room that provides access to the double garage. The lower level offers a spacious area ideal for entertaining. Featuring an additional gas fireplace, a third bedroom, and a four-piece bathroom, this space presents a wealth of possibilities to meet all your needs. Step into your amazing backyard retreat, featuring a two-tier deck, a swim spa, and a charming entertainment area with natural gas firepit. This space is ideal for hosting gatherings with friends and family. A $300 annual fee (approximate, as amount is TBA for new Association) for Community Association fee to cover maintenance for the Community Centre for this small enclave of all bungalow homes. Conveniently located steps from parks, transit, schools & great walking trails. (id:56864)
Royal LePage Performance Realty
203 - 1795 Marsala Crescent
Ottawa, Ontario
OPEN HOUSE: Saturday, May 24th, 10am to 12pm. Welcome to your dream home in the sought-after community of Club Citadelle. Featuring a spacious open concept living space flooded with natural light offering generous sized rooms including a kitchen with ample cupboard and counter space, separate dining room area, living room with patio door to a balcony and a separate space perfect for a home office. A master bedroom with walk-in closet and a full 4-piece bathroom completes the main level. The finished lower level offers additional living space for family or rec room with a powder room, laundry and storage area. Enjoy the charming fenced front yard and convenient private parking space. Fantastic amenities, including party room, large outdoor pool with space to sunbath and gather. Excellent tennis courts, Club house/party room, gym, and saunas create the ideal place to enjoy beautiful summer days. This is a very walkable location with The Fallingbrook Shopping Centre, Ray Friel Recreation Complex and nearby parks all just steps away. (id:56864)
Engel & Volkers Ottawa
0 Sandy Hill Road
Champlain, Ontario
Beautiful 1.44-acre vacant lot just outside of the town of Hawkesbury. This property backs onto Mill Creek, creating a peaceful natural setting with plenty of wildlife a perfect spot for those who enjoy nature and tranquility. There's plenty of space to build your dream home, plus a secondary building like a garage with a loft or workshop.Located less than a minute from Highway 34, you'll have quick access to all the amenities Hawkesbury has to offer, while still enjoying the quiet and privacy of a rural setting. Its truly the best of both worlds country living with in-town convenience. (id:56864)
RE/MAX Delta Realty
1008 - 138 Somerset Street W
Ottawa, Ontario
Welcome to Somerset Gardens in the heart of Centretown, where urban convenience meets modern comfort. This spacious and rare 1-bedroom plus den condo is move-in ready and offers one of the most sought-after layouts in the building, complete with underground parking and a host of upgraded features. Freshly painted, this unit boasts a bright, open-concept floor plan with engineered hardwood in the main living areas and oversized south-facing windows that flood the space with natural light. The stylish kitchen is equipped with granite countertops, a breakfast bar, plenty of lighting and abundant cabinetry ideal for home cooks and entertainers alike. The versatile den makes a perfect home office or reading nook, while the primary bedroom offers a full wall of closet space and room for a queen-sized bed. A tiled foyer with a coat closet and large pantry enhances storage functionality. Enjoy morning coffee or evening drinks on the covered balcony, accessible from the main living space. In-unit laundry, all appliances, and window treatments are included, along with a storage locker for added convenience. Somerset Gardens offers exceptional amenities including a rooftop terrace with BBQs and panoramic views, a sunroom, library, meeting room, bike storage, and a Virtuo car-sharing service. Steps from the Canal, Elgin Street, the University of Ottawa, and the best of downtown dining and culture, this home is ideal for professionals, students, downsizers, or investors seeking a turnkey property in an unbeatable location. Condo fees include heat, water, and central A/C. Don't miss your chance to experience premium downtown living. Schedule your private viewing today. (id:56864)
Exit Realty Matrix
1104 - 195 Besserer Street
Ottawa, Ontario
This stunning 1-bedroom + 1 Den unit located in the heart of Ottawa. Steps to Rideau Center, Byward Market, University of Ottawa, LRT, Parliament Hill, Ottawa River, Restaurants and so much more. Open concept layout with large windows makes this unit extremely bright. Upgraded finishes including, Granite Countertops, 6 Appliances, Glass Backsplash, Gleaming Hardwood, and Full bathroom with Large Granite Topped Vanity as well. The Den is perfect for people is working in home or studying. this spacious unit boasts a private balcony. Building amenities include 24/7 concierge, fitness center, movie theater, large sundeck, indoor pool, sauna, party room, reception lounge & Barbecue area. **EXTRAS** Condo Fee Includes: Heat, Water/Sewer, Gas, Building Insurance, Management Fee (id:56864)
Exp Realty
533 Dusty Miller Crescent
Ottawa, Ontario
Welcome to this stunning Jefferson model by Richcraft Homes, offering approx. 2,800 sq.ft. of beautifully finished living space in sought-after Riverside South. Set on a 125-ft deep lot with mature landscaping and a private backyard, this sun-filled home enjoys a rare full pond view from the front - with sunrise views from each front-facing room - and is tucked away on a quiet, family-friendly crescent. The main level features warm hardwood floors and a thoughtfully designed layout, including a large eat-in kitchen with sliding glass doors leading to the rear deck, sunken family room with a gas fireplace and custom built-in wall unit. Upstairs, the spacious primary suite is a true retreat with a 2-way fireplace, a luxurious 5-piece ensuite, and a walk-in closet. The additional bedrooms are generous in size, perfect for growing families or guests. Full 4-PC bathroom serves the additional bedrooms. The fully finished basement offers 9-ft ceilings, a large rec room, additional bedroom, full bathroom, gym, and ample storage space. This home shines with updates throughout, including: Quartz countertops & new stainless steel appliances in the kitchen (2023)Updated toilets, plumbing, and light fixtures (2023)New carpet on stairs and in bedrooms (2024)Fresh paint on main and second floors (2024)New paving stone walkway &front steps (2024)Insulated garage doors (2025)Driveway sealed & deck refinished (2025) New roof with 50-year shingles (2025). All of this just a 10-minute walk to the new LRT station and 5 minutes to Riverside South Town Centre. A turn-key, move-in ready home with timeless finishes in a prime location - this is the one you've been waiting for! OPEN HOUSE SUNDAY MAY 25th, 2:00pm to 4:00pm. (id:56864)
Exp Realty






