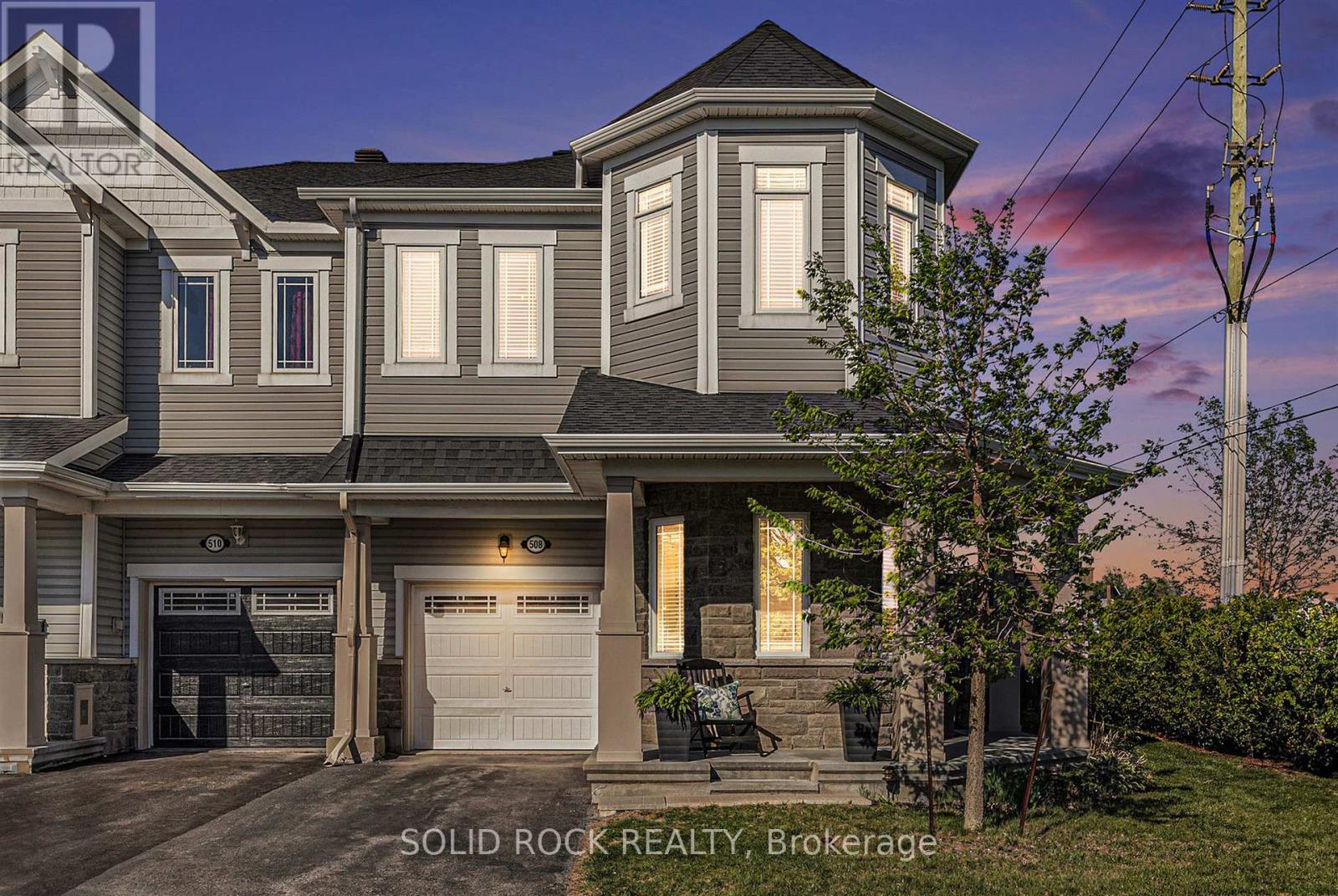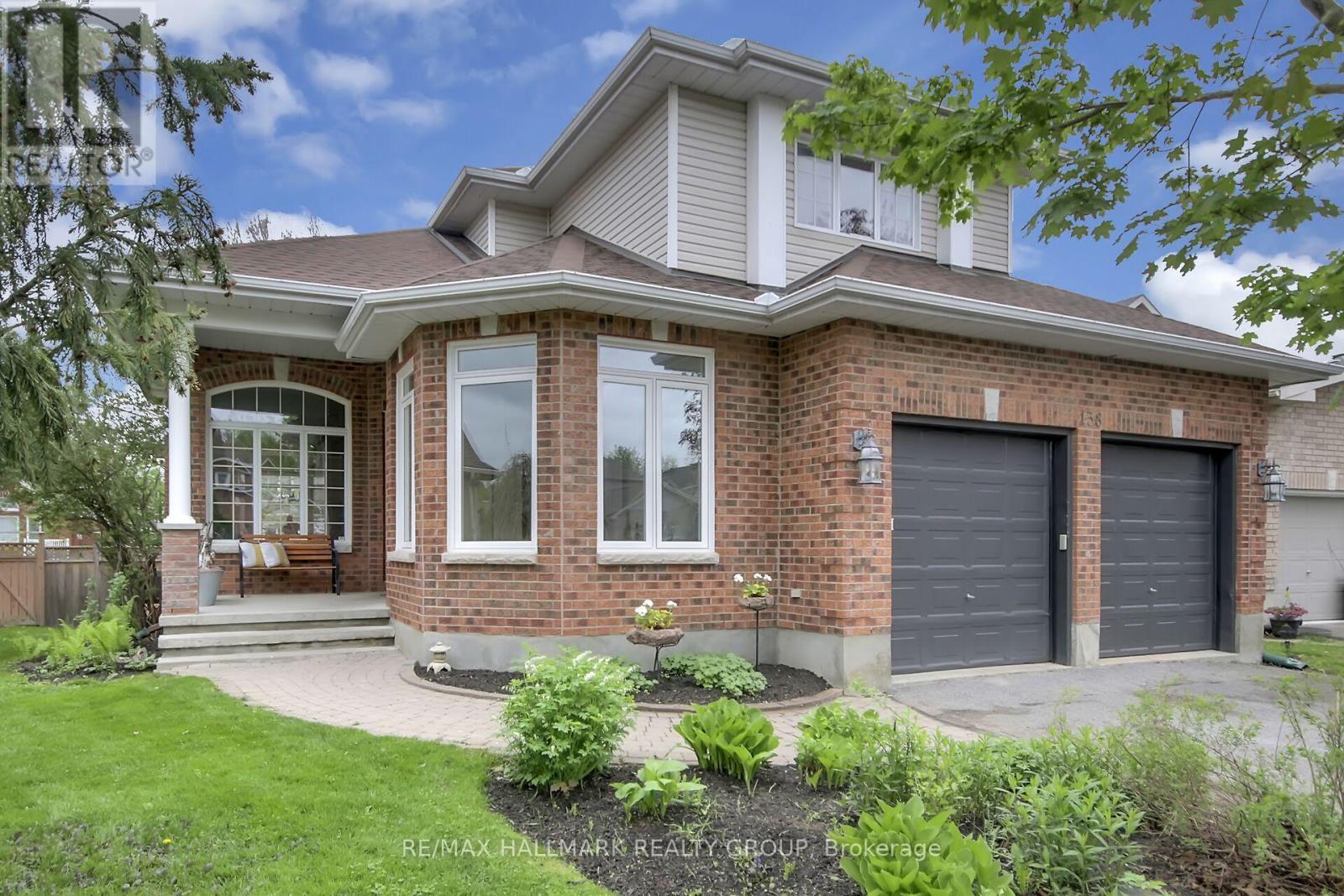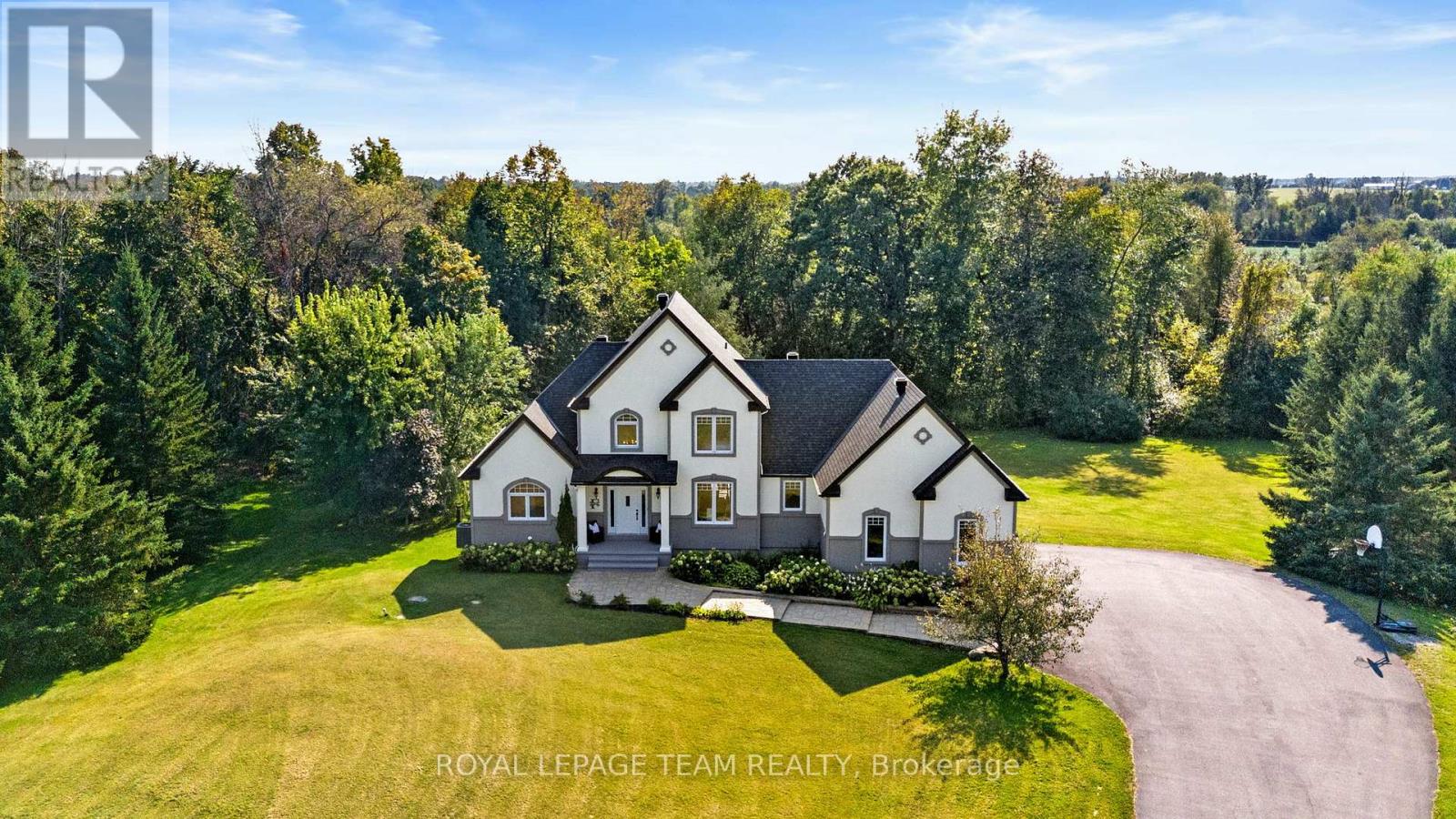1808 - 1081 Ambleside Drive
Ottawa, Ontario
This is the one you have been waiting for- Incredible unobstructed river view, and already renovated! This 2-bedroom home with separate office nook offers an expansive sunset view of the Ottawa river and Gatineau Hills from the largest balcony in the building. As you step inside, you'll notice the condo has plenty of natural light and has been recently updated to reflect modern elegance and functionality. Professionally installed flooring throughout, new kitchen & bathroom, all appliances replaced. Rare addition is proper split Central Air!! Boasting a prime location just steps away from local shops, public transit, future LRT station, bike path. This condo offers many amenities- indoor pool, sauna, library, gym,, workshop, party room, guest rooms available by request, and much more! Fees include all utilities and internet. Don't miss this one! (id:56864)
RE/MAX Hallmark Realty Group
75 Saxton Private
Ottawa, Ontario
Located just 10 minutes to downtown, with quick access to the 417, and surrounded by key amenities such as IKEA, Queensway Carleton Hospital, Bayshore Shopping Centre, and Chapters. Families will love being steps away from a huge park featuring tennis courts, basketball courts, a baseball diamond, and a childrens play area. With 3 spacious bedrooms, 2 bathrooms + 1 powder room and a finished basement level, this home is perfect for families, professionals, or investors seeking convenience, style, and value. Don't miss this exceptional opportunity in one of Ottawas most desirable townhome communities. (id:56864)
RE/MAX Affiliates Realty Ltd.
508 Acceptance Place
Ottawa, Ontario
Spacious End-Unit Townhome in Desirable Emerald Meadows! Welcome to this beautifully maintained end-unit townhome in the sought-after Emerald Meadows neighbourhood of Kanata. This spacious and bright home features impressive 11-foot ceilings in the foyer, complete with a convenient powder room...perfect for welcoming guests! Enjoy elegant entertaining in the separate formal dining room, or gather in the heart of the home: the open-concept kitchen with a large island, generous breakfast area, and adjacent family room ideal for both everyday living and hosting. Upstairs, you'll find 4 good-sized bedrooms, including a primary suite with a walk-in closet and a private ensuite. The fully finished lower level adds incredible versatility, featuring built-in cabinetry, a sink, fridge, and a full 3-piece bathroom with walk-in shower perfect for multigenerational living, a teen retreat, or a home-based business. Step outside to your fully fenced backyard oasis, complete with a gazebo, ideal for relaxing or entertaining in privacy. Located just minutes from top-rated schools, parks, shopping, and scenic bike trails, this home offers the perfect blend of comfort, convenience, and space. Don't miss your chance to call this one home! (id:56864)
Solid Rock Realty
7 Jack Aaron Drive
Ottawa, Ontario
Rare Opportunity! First-Time Offering - Bungalow in Craig Henry. Beautifully maintained and spacious 3-bedroom, 3-bathroom bungalow - for sale for the first time! Thoughtfully designed and filled with natural light, this one-of-a-kind Minto Build offers comfort, character, and functionality in every corner. Step into a bright, open-concept living area featuring Brazilian cherry (Jatoba) hardwood floors, soaring vaulted ceilings and a cozy gas fireplace perfect for relaxing or entertaining. A sun-soaked four-season sunroom offers seamless access to the landscaped side yard and patio through sliding doors ideal for morning coffee, summer BBQs, or evening get-togethers. The generous eat-in kitchen boasts ample cabinetry and counter space, and the convenient main floor laundry/mudroom with access to the garage, makes daily life easier. Two well-sized bedrooms share a nearby 3-piece bath, and the spacious primary suite offers a peaceful retreat with walk-in closet, 3-piece ensuite, and a serene garden view. Outside, enjoy your low-maintenance, landscaped yard, lovingly planted with perennials and mature shrubs & trees to create a tranquil, year-round oasis. The recently professionally painted, fully finished basement adds incredible versatility, featuring a large recreation room with wet bar, full 3-piece bathroom with stand up shower, 3 additional rooms ideal for hobbies or home offices, plus a dedicated cold storage room. Additional highlights include a double-car garage, ample driveway parking, and an unbeatable location close to top-rated schools, recreation, parks, transit, shopping, and places of worship. Don't miss your chance to own this wonderful home in the heart of Craig Henry! Furnace (~2018), A/C (~2020), Roof (~2014).Offer presentation date Thursday May 22 at 4pm - no conveyance of offers prior to presentation date as per form 244. Ideal closing August 18. (id:56864)
Royal LePage Performance Realty
138 Shaughnessy Crescent
Ottawa, Ontario
Lovely custom built 4+1 bedroom detached home with LOWER LEVEL INLAW SUITE. Fantastic location in the heart of Kanata Lakes close to parks, schools (Earl of March, All Saints, WEJ) and a short walk to Centrum + Signature Centre. Built by Bulat Homes in 1997 offers a functional floorplan with approximately 3000 sq ft of living space. MAIN LEVEL features 9 ft ceilings, dramatic spiral staircase, quality hardwood floors + large windows providing abundance of natural light, sunken Living Room with Palladian Style windows + VAULTED CEILINGS, entertainment sized Dining Room, Den/Study perfect for home based office, gourmet kitchen with island + breakfast area, spacious family room accented by gas fireplace, ceramic entrance leads to laundry/mudroom area + powder room. The UPSTAIRS LEVEL features primary bedroom with luxury ensuite including double sink, whirlpool bath + stand up shower, good sized secondary bedrooms (one with a balcony) + 4 pc main bathroom. The LOWER LEVEL features INLAW SUITE with kitchen, living area with gas fireplace, 4 pc bathroom with heated floors + 5th bedroom. Lots of LOWER LEVEL storage space + cold storage. The private fenced backyard features 2 tiered deck, front yard enhanced by interlock walkway. Great location and amount of living space represents excellent value! (id:56864)
RE/MAX Hallmark Realty Group
131 Defence Street
Ottawa, Ontario
Stunning EQ Homes Piper II Model in Fernbank Crossing! This beautiful and heavily upgraded home offers 4 spacious bedrooms on the upper level plus a finished basement with about 3,300 sq.ft. of living space across 3 floors! Over 100k+ upgrades! Outstanding layout with 2 suites on the second floor! Incredible finishes throughout - a rare find! This home checks all the boxes for a luxury single home. 3 bathrooms & 2 ensuites on the 2nd floor? Check. Expansive open-concept living/dining? Check. Oversized garage? Yes - nearly 21' wide, and can easily park a Minivan +SUV, with EV charger installed. Step into the spacious foyer to find soaring 10' ceilings. The grand home office features large windows & a double french door w/ transom. The main living areas are exquisitely finished w/ hardwood flrs, 5-panel shaker doors w/ black hardware, & modern trim throughout. The chef's kitchen is SO beautiful - two-tone shaker cabinetry, matching veined quartz counters, high-end SS appliances & HUGE island perfect for entertaining! The primary living / dining spaces are over-width, incl. HUGE windows for natural light, & a modern 36' linear gas FP. Step upstairs to find an airy atrium / hall area. The primary suite is HUGE, w/ big WIC and a 5-pc ensuite w/ quartz counters, upgraded tile, freestanding tub & custom frameless glass shower. Three remaining bedrooms ALL face front - bedroom #2 includes a big WIC & ensuite bathroom while the remaining bedrooms share a main bath. Everything on this floor is oversized - even the laundry & walk-in linen! The basement is finished, and the front/back yards are FULLY landscaped. Fully move-in ready, fantastic location, steps away from local parks, shopping, and dining at Fernbank / Terry Fox. (id:56864)
Home Run Realty Inc.
32 Solaris Drive
Ottawa, Ontario
Largest model available in sought after development! Amazing value in this beautifully maintained spacious single-family detached home in the heart of Monahan Landing, Kanata. 4 +1 beds, 4 Baths, PLUS large secure office, upstairs loft, and fully finished basement. You are going to want to see this one!The main level showcases gleaming floors throughout, 9-foot ceilings, a bright and open-concept layout and a chefs kitchen complete with quartz countertops, stainless steel appliances, a large center island with breakfast bar, ample cabinetry, and a breakfast nook. The main level also includes a private office/den, formal dining room, and living room ideal for entertaining.Upstairs, you'll find 4 generous bedrooms, a versatile loft, and convenient second-floor laundry. The primary suite is a true retreat, featuring a walk-in closet and a 5-piece ensuite with a luxurious soaker tub.The fully finished basement offers plenty of storage, additional living space, including a 5th bedroom (full egress window and enlarged window well), an exercise room, and an extra full bathroom perfect for guests, a growing family or multi-generational living.Outside, enjoy a fully fenced low-maintenance backyard, providing privacy and space for outdoor enjoyment and a low maintenance perennial yard in front. The double-car garage with upgraded insulated doors and inside entry adds to the convenience of this well-designed home. Located in family-friendly neighborhood, this home offers easy access to highways, multiple top-rated schools, parks, grocery stores and major amenities. This house is move-in ready and the perfect place to call home! (id:56864)
Solid Rock Realty
109 - 255 Argyle Avenue
Ottawa, Ontario
A truly exceptional urban loft style condominium in the heart of Centretown. Welcome to Studio Argyle where bold design meets modern functionality. Offering approximately 1,300 square feet of sleek, stylish living space, this rare gem boasts its own unique private entrance and two floors of living space providing a more contemporary townhome feel. Step inside to soaring 11-foot concrete ceilings with exposed ductwork, creating a dramatic industrial-chic aesthetic. Gleaming hardwood flooring throughout . The spacious open-concept main level features large windows, bathing the entire space with natural light. The well appointed kitchen features a large island with stainless steel appliances and countertops, and a generous amount cabinet space; perfect for meal preparation and entertaining. The inviting living and dining area includes a cozy gas fireplace and access to the private balcony with gas BBQ hookup.The lower level with large windows and soaring ceiling height features a generous primary bedroom with an expansive walk-in closet, well-appointed second bedroom, and a beautifully updated spa-inspired main bathroom complete with a deep soaker tub and large stand-alone shower. Additional highlights include in-unit laundry located in the generous sized utility room that not only provides loads of additional storage space, but offers the additional convenience of direct access to the building's storage locker area and garage area with convenient bike storage. Brand new air conditioner being installed in mid-May. Experience urban living at its finest, ideally situated near the lively Bank and Elgin Street corridors. Enjoy easy access to the Rideau Canal, the charming Glebe neighbourhood, and a wealth of local parks, top-rated schools, boutique shops, and dining hotspots. Whether you're walking to nearby green spaces or enjoying vibrant city life, this location offers the perfect balance of excitement and everyday convenience. (id:56864)
Royal LePage Team Realty
112 Lady Lochead Lane
Ottawa, Ontario
Welcome to 112 Lady Lochead Lane A Custom-Built Estate Retreat in the Prestigious Elmwood Community of CarpNestled in the heart of historic Elmwood, this exceptional 4-bedroom, 4-bathroom custom home blends timeless elegance with modern comfort. Set on a beautifully landscaped, tree-lined lot, this property offers over 3,500 sq ft of luxurious living space designed for both relaxing and entertaining. Step inside to an open-concept main level where natural light pours through oversized windows, highlighting the chef-inspired kitchen with quartz countertops, sleek cabinetry, and high-end appliances. The cozy yet sophisticated living room boasts a striking stone fireplace the perfect backdrop for intimate evenings or lively gatherings.A standout feature is the main floor primary suite, a private sanctuary with soaring vaulted ceilings, a spa-like en-suite bathroom, and serene backyard views. Upstairs, two spacious bedrooms and a fully updated bathroom provide comfort and privacy for family or guests.The walkout lower level is bright and versatile, featuring a generous family room with a second gas fireplace, an additional bedroom, and a full bathroom, an additional flexible space for a home office, gym or possib;e 5th bedroom! Ideal for multigenerational living or growing families.Outdoor living is elevated to resort style with a heated saltwater in-ground pool, expansive interlock patio, and a covered lounge area a true backyard oasis for summer days and evening entertaining. Additional highlights include: New 50-year roof shingles High-efficiency furnace & A/C & much more! Just 7 minutes to Hwy 417, the Canadian Tire Centre, and Tanger OutletsThis rare opportunity offers estate living with unbeatable convenience. Move-in ready all thats missing is you. (id:56864)
Royal LePage Team Realty
632 Bluegill Avenue
Ottawa, Ontario
Welcome to 632 Bluegill Avenue, a beautifully maintained, move-in-ready townhouse nestled in the desirable community of Half Moon Bay. Freshly painted throughout, this stylish home offers hardwood flooring on the main level, tile in wet areas, and soft wall-to-wall carpeting on the upper floor. The modern kitchen features granite countertops, stainless steel fridge and a gas stove, perfect for everyday living and entertaining. The second floor offers three spacious bedrooms, including a serene primary suite with a private ensuite. The recently finished basement includes a partially completed bathroom with rough-ins in place for a shower, sink, and toilet. Step outside to a fully fenced backyard with a deck, ideal for outdoor gatherings. Located within walking distance to top-rated schools, parks, and scenic trails, with shopping and amenities just minutes away. Easy access to Highway 416 and a short commute to downtown Ottawa. Basement renovation (2025), Fresh paint throughout the house(2025). Dishwasher(2023). Pot lights on the first floor and the basement. A perfect blend of comfort, style, and convenience, ideal for first-time buyers or young families. Book your private showing today! Room measurements are not exact and should be verified by the buyer. Lot measurement as per Geowearhouse. (id:56864)
Ottawa Property Shop Realty Inc.
37 - 502 Stratas Court
Ottawa, Ontario
Welcome to this rare and spacious 2-bedroom, 2-bathroom bungalow-style townhouse condo, perfectly nestled in the heart of Katimavik. Offering 1,426 square feet of bright, open living space all on one level, this charming home combines comfort, convenience, and community all in a serene, park-like setting. As you step inside, you're greeted by a generously sized open-concept living and dining area. Large patio doors flood the room with natural light and lead out to your own private patio oasis, backing onto peaceful green space, perfect for morning coffee or quiet afternoons outdoors.The spacious eat-in kitchen is thoughtfully laid out, featuring ample cabinet storage and counter space for all your culinary needs. Whether you're preparing daily meals or hosting family and friends, you'll find it a joy to cook and gather here.The primary bedroom is a true retreat, complete with a full ensuite bath and a layout that offers privacy and comfort. A second full bathroom and a well-proportioned second bedroom round out the layout ideal for guests, a home office, or family living. In-suite laundry and one convenient attached garage included for your ease. One of the standout features of this friendly community is the shared outdoor fire pit, an inviting space for neighbours to connect, unwind, and enjoy summer evenings under the stars. Whether roasting marshmallows, sharing stories, or simply warming up on a cool evening, it's a perfect spot to build a sense of community. Snow removal and salting, landscaping including gardens also included in condo fees. Located within walking distance to schools, parks, transit, shopping, and a great variety of restaurants, everything you need is just steps away. Plus, you're just five minutes from Highway 417, making commuting a breeze. This is an ideal opportunity for first-time buyers, down-sizers, or savvy investors looking to own in a well-maintained, mature neighbourhood. Don't miss your chance to be part of this welcoming community! (id:56864)
Century 21 Synergy Realty Inc
705 - 158c Mcarthur Avenue
Ottawa, Ontario
****PUBLIC OPEN HOUSE SUNDAY MAY 25, 2024 2:00PM TO 4:00PM**** Welcome to this beautifully renovated 975 sq ft 2-bedroom, 1-bathroom condo offering exceptional value and space in a highly accessible location. Ideally situated by the Vanier Parkway a stones throw to the 417 & Montreal Road. This unit provides quick and convenient access to the downtown core, public transit, and all major amenities. Inside, you'll find a bright, updated living space with modern finishes, generous room sizes, and a functional layout perfect for both daily living and entertaining. The renovated kitchen and bathroom offer stylish comfort, while large windows bring in plenty of natural light.Enjoy a well-managed building with a long list of amenities, including visitor parking, lush gardens, a welcoming reception hall, a fully-equipped exercise room, library, swimming pool, and sauna everything you need for a balanced urban lifestyle. This move-in-ready condo is perfect for first-time buyers, downsizers, or investors looking for a great opportunity in a prime Ottawa location. (id:56864)
Sutton Group - Ottawa Realty












