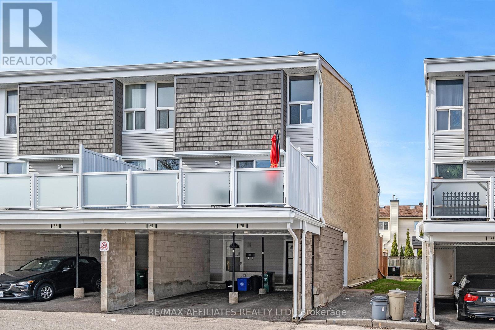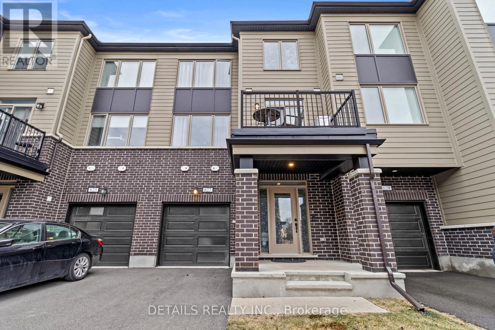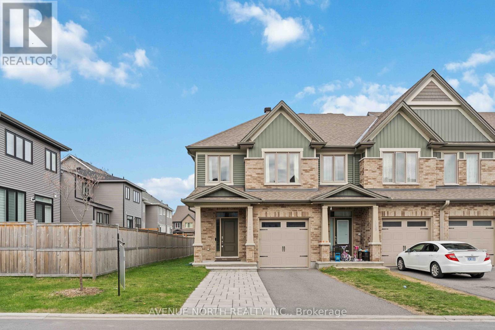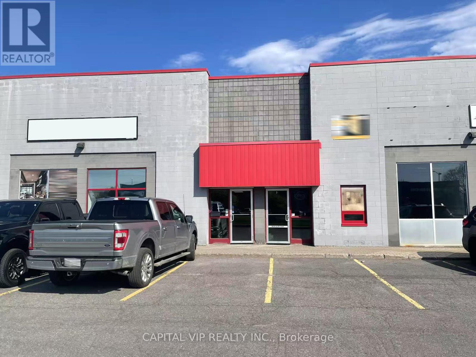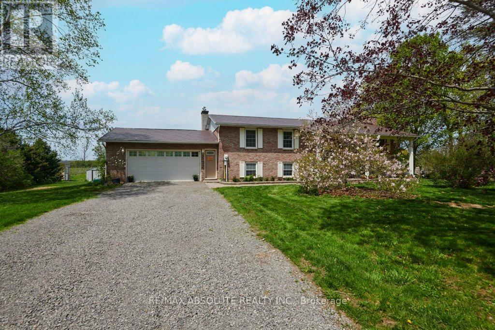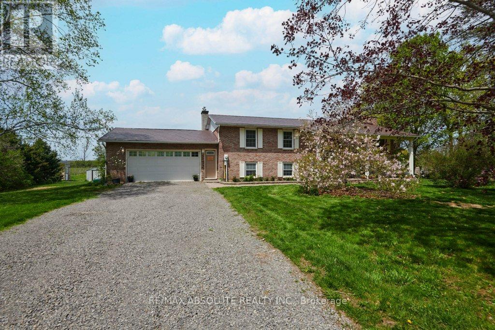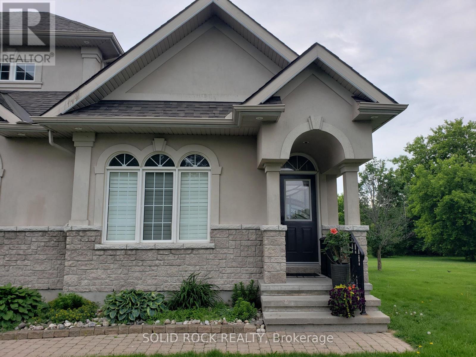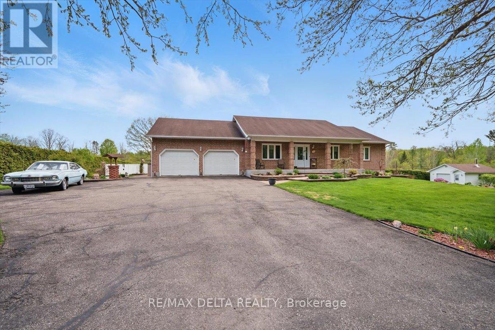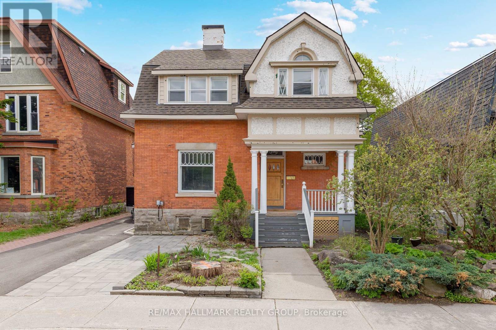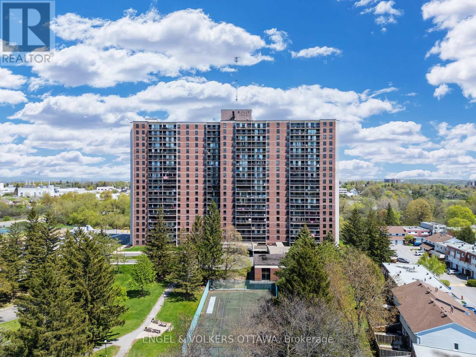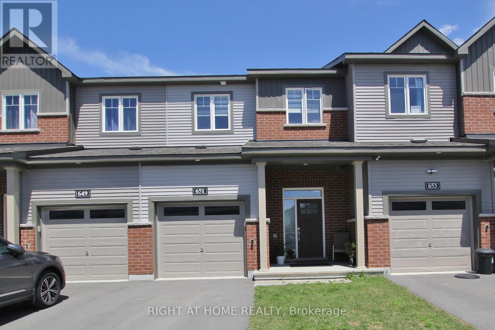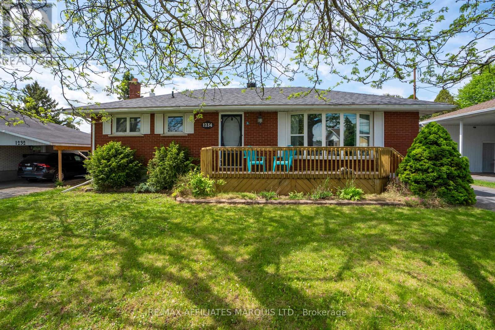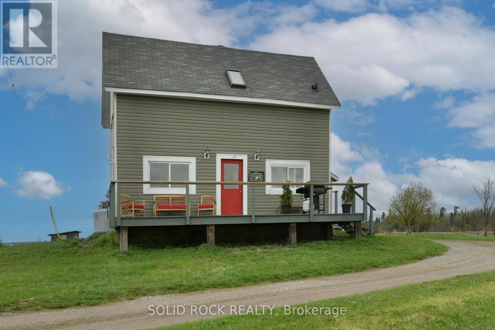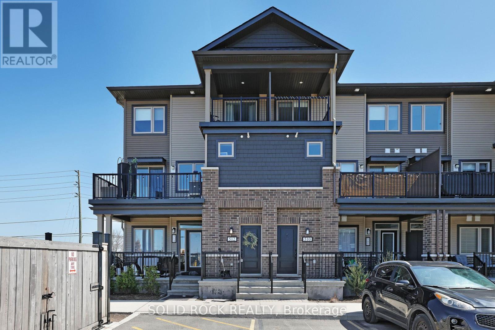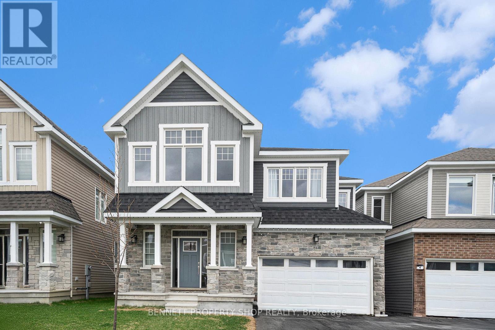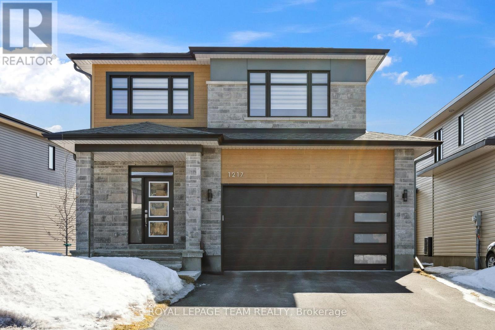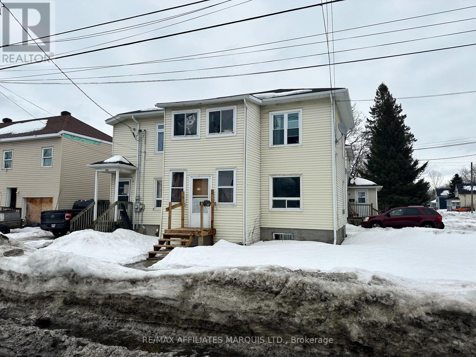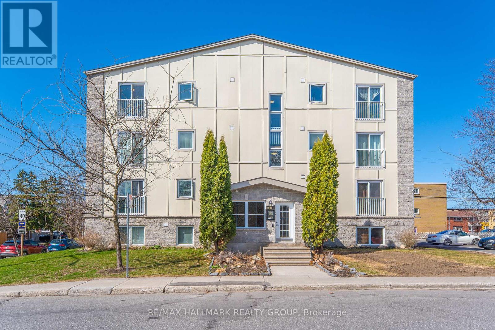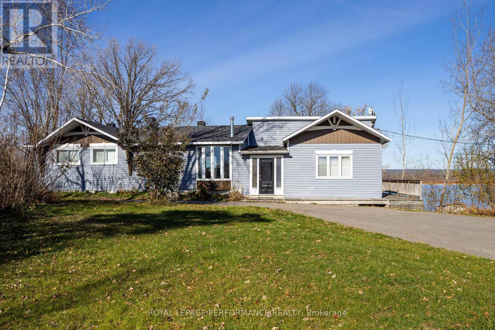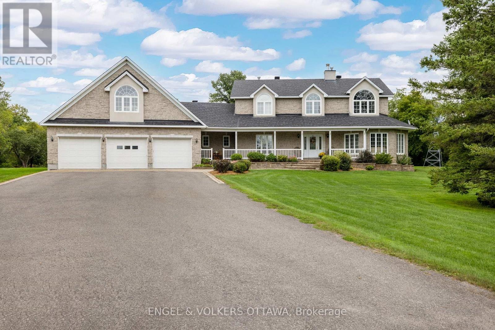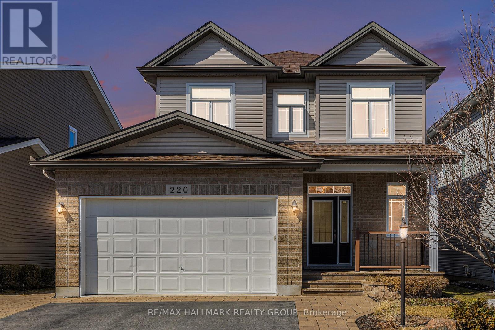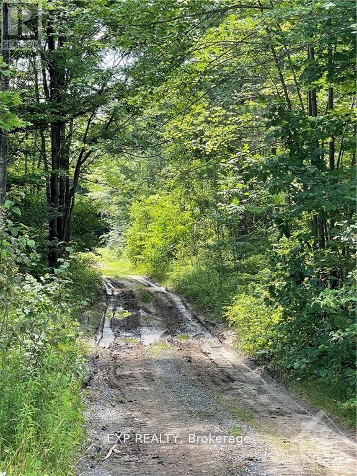162 Urbancrest Private
Ottawa, Ontario
Bright and spacious, this 2-bedroom, 1.5-bath UPPER unit condo by Monarch is located on a quiet, private street in the heart of Stonebridge. With large windows and neutral tones throughout, this well-maintained home offers two private balconies, one off the open-concept living/dining room and another off the generous primary bedroom. The kitchen features stainless steel appliances, subway tile backsplash, rich cabinetry, light countertops, and space for a bistro set or small island. The primary bedroom includes his & hers closets and cheater access to a 4-piece bath. The second bedroom is bright and versatile, perfect for guests, a home office, or additional living space. Convenient in-unit laundry, surface parking included, and maintenance-free condo living. Steps to parks, Stonebridge Golf Club, Minto Rec Centre, shopping, schools, and transit, this is an ideal opportunity to own in one of Barrhaven's most sought-after communities. *Some Photos Have Been Virtually Staged* (id:56864)
Exp Realty
70 - 3415 Uplands Drive
Ottawa, Ontario
Don't miss this lovely, FULLY renovated 3 beds, 2 baths end-unit condo townhome. This bright unit features an inviting open concept kitchen, dining, and living area with a comfortable new wood fireplace (2024). The main level also offers a powder room and the washer/dryer area with a bonus room for storage. The space is filled with natural light coming through the living room patio doors (2023) that connects the indoors to a private outdoor balcony (2024). The second level features three spacious bedrooms and a spacious 4pc bathroom. The flooring is a blend luxury vinyl planks and brand new carpet (2025) making maintenance a breeze. Freshly Painted (2025) Enjoy the convenience of a covered carport parking which ensures your vehicle is protected year-round. The community is ideally situated close to airport, grocery stores, schools, parks, transit, rec center, shopping, & many other amenities. (id:56864)
RE/MAX Affiliates Realty Ltd.
827 Kiniw Private
Ottawa, Ontario
Proudly owned by its original resident, this stylish 2-bedroom, 1.5-bath luxury townhome offers the perfect blend of modern design, comfort, and low-maintenance living ideal for young professionals and couples. An artist lives here, and it shows in the thoughtful, creative touches throughout the space. Enjoy your morning coffee on the private balcony, taking in serene views in a peaceful, upscale neighborhood. Located within walking distance to Montfort Hospital and just 5 km from downtown Ottawa, you'll enjoy easy access to culture, entertainment, and shopping including St. Laurent Shopping Centre and Costco. Surrounded by nature trails, you can walk or bike to the Ottawa River and explore nearby parks complete with splash pads, tennis courts, sports fields, and more.827 Kiniw Private offers the best of both worlds: the energy and convenience of urban living, paired with the tranquility and beauty of nature right outside your door. Come see why this townhome is more than just a place to live - it's a lifestyle. Urban convenience meets natural charm! Association fee of $175 includes maintenance of common roads and landscaping. (id:56864)
Details Realty Inc.
92 Tom Gavinski Street
Arnprior, Ontario
Flooring: Vinyl, Live in beautiful Callahan Estates, Arnprior! Recently awarded "Best Bungalow Attached" at the Greater Ottawa Home Builders Association's. Legacy single has a 2 bedroom, 2 full bathroom, open concept layout across 1414 sq. ft. and is ready for immediate occupancy. This home features upgraded kitchen cabinets with stainless steel appliances and waterproof vinyl plank flooring in the main hallway, kitchen and living/dining area. The Master bedroom has an oversized window with a spacious walk in closet. Original owner. Large lot. (id:56864)
Right At Home Realty
1146 Rideau River Road
Montague, Ontario
Nestled on an expansive, treed lot, 1146 Rideau River Road is a centrally located oasis. It features a custom and meticulously built home, boasting 4-bedrooms and 3 full bathrooms. With an ideal location, it offers the perfect balance of privacy and natural serenity, all while being less than 10 minutes from Merrickville, Ontario which is commonly regarded as Canadas most beautiful village, the jewel of the Rideau. Carefully designed with family in mind, this home features stunning details such as oversized windows and doors, 9-foot ceilings, upgraded heat pump system for cost efficacy , high-end finishes, a custom designed kitchen and a spacious open concept layout. This home was crafted with in-law suite potential, perfect for multi-generational living or those looking to purchase a home to reduce home ownership cost all while maintaining independence. Centrally located, you're just minutes from all the amenities the surrounding cities have to offer, while enjoying the tranquility of nature from your balcony. All BRAND NEW appliances included! 24 hour irrevocable on all offers. (id:56864)
RE/MAX Affiliates Realty Ltd.
121 Nepeta Crescent
Ottawa, Ontario
Welcome to this beautifully upgraded end unit townhome with a ton of Upgrades! Perfectly located in the heart of Findlay Creek, this home is move-in ready and designed for both comfort and style. The kitchen is a true showstopper with quartz countertops, upgraded backsplash and cabinetry, under-cabinet lighting, and LED pot lights for a modern and functional space. The open-concept layout flows seamlessly into the bright living and dining area perfect for entertaining. Upstairs, you will find cozy carpet with premium chip-foam underpadding throughout, a 4 piece luxurious primary ensuite featuring upgraded tiles, a sleek frameless shower door, and plenty of natural light. Additional highlights include interlock landscaping, upgraded lighting throughout the main floor and second floor hallway, and a spacious backyard ready for summer enjoyment. Fully finished basement with rough in ready for future bathroom. Don't miss the chance to make this exceptional home yours! (id:56864)
Avenue North Realty Inc.
407 - 1500 Riverside Drive
Ottawa, Ontario
Welcome to The Riviera - Ottawa's premier destination for resort-style living just minutes from downtown! This bright and spacious St. Tropez model offers approx 1,279 sq. ft. (Bldr's plan) of thoughtfully designed living space. The kitchen features granite countertops, stainless steel appliances, and a convenient breakfast bar. The open-concept living and dining areas lead to a private balcony. The primary bedroom boasts a custom-designed walk-in closet and an ensuite bath, providing a luxurious retreat. Unique to this unit is a combined in-unit laundry and utility area, offering additional storage without the need for an external locker. Living at The Riviera means enjoying unparalleled amenities, including indoor and outdoor pools, a hot tub, a state-of-the-art fitness center, tennis and squash courts, yoga classes, and even indoor bike storage. The beautifully landscaped grounds feature a peaceful waterfall, an outdoor gazebo with barbecue areas, and plenty of space to unwind. Steps from Hurdman LRT Station, this gated community offers easy access to walking and biking trails along the scenic Rideau River, connecting you to the best of Ottawa. Dont miss your chance to vacation at home! (id:56864)
Exp Realty
2006 - 315 Spence Avenue
Hawkesbury, Ontario
Welcome to this 2-Bedroom Condo in Prime Location on the second level. Perfect for Commuters and Snowbirds! Ideally located just across from shopping, close to the hospital, golf course, and a popular sports complex. Whether you're a first-time buyer, downsizer, or investor, this condo offers the perfect blend of convenience and comfort. The layout provides a bright, spacious feel, while the good sized kitchen and private balcony offer the ideal space to relax or entertain. Both bedrooms are generously sized with ample storage.This move-in-ready unit is the complete package low maintenance, fantastic location. This unit has an in unit storage cupboard. Onsight laundry facilities. Comes with one designated exclusive use parking space. Hawkesbury is located halfway between Montreal and Ottawa and is also just an hour and one half from the Laurentians. (id:56864)
Exit Realty Matrix
1 - 501 Campbell Street
Cornwall, Ontario
Thriving Turn-Key Catering Business For Sale Owner Retiring VTB Available! Incredible opportunity to own a well-established, all-in-one catering and Tent rental business in a high-traffic location! Cold Platter Catering has been successfully operating for approx. 8 years, with the past 6 years at this location. The current owner is ready to retire and is willing to hold a Vendor Take-Back mortgage (VTB) for the full purchase price with a reasonable down payment. Sale includes: All catering equipment, food inventory, and packaging materials Established Party Tent Rental Business with 8 high-quality tents Active contracts for both catering and tent rental Business phone number, professionally developed website, and active social media profiles Patio seating area (take-out only no indoor seating) The business services a loyal and growing customer base, including corporate clients, weddings, funerals, graduations, and community events. There is also untapped potential to expand into breakfast and lunch take-out service. Catering truck (fully wrapped and branded) is not included in the sale but is available for purchase separately. The owner is committed to a smooth transition and is willing to train the buyer or even remain as an employee if desired. A rare chance to step into a successful business with everything in place to keep growing! PLEASE CALL THE LISTING AGENT FOR APPTS - DO NOT GO DIRECT TO THE STORE - Rick 613 551 2866 (id:56864)
Exp Realty
3 - 2415 Stevenage Drive
Ottawa, Ontario
Sub-lease in extremely convenient commercial location, Unit 3 is vacant, 1245 sq ft. Can be leased with Unit 2 together, which is still in operation by owner, 1345 sq ft. Both share the same lease terms, current lease ends Dec-2027. (id:56864)
Capital Vip Realty Inc.
341 Shadehill Crescent
Ottawa, Ontario
NEW KITCHEN AND FRESH NEUTRAL PAINT THROUGHOUT THE HOME! This fully renovated (300k+ in upgrades), furnished home (OPTIONAL) with over 3700 sq ft sits on a manicured corner lot in Stonebridge, just minutes from the future 416 on-ramp and a 2 minute walk to Kilbirnie park. A custom tiled retaining wall and grand 2-storey foyer with herringbone tile welcome you into over 3,700 sq ft of upscale living. The open-concept layout features coffered and wood ceilings, a custom wine rack, and a chef's kitchen with quartz counters, stainless steel appliances (under 5 yrs), wine fridge, and ample cabinetry. With 4+1 beds, 3.5 baths, 1 office and space for a 2nd office, and 2 ensuites, including a luxurious primary with spa-like bath and walk-in closet, this home is perfect for families or professionals. Enjoy the private backyard with a pergola, large patio, and gazebo. (id:56864)
Engel & Volkers Ottawa
774 Kitley Line 2 Road
Elizabethtown-Kitley, Ontario
This beautifully charming 3+1 bedroom, 2 bathroom hi-ranch is set on just under 100 acres of scenic, mixed-use land featuring open fields, forests, a pond, and a private trail that winds through the property. Currently used as a hobby farm, this versatile property presents endless potential! Perfect for establishing an apple orchard, pursuing equestrian activities, or simply savoring the peace and quiet of country living. The main level features a bright, spacious kitchen with island and a large dining area, both filled with natural light and offering picturesque views of the backyard. Step through the patio door off the kitchen to access the back deck - ideal for summer BBQs, entertaining, or relaxing in the sun. A welcoming family room overlooks the front patio, while down the hall you'll find three comfortably sized bedrooms and a full 4-pc bathroom. The lower level provides an additional family room with a wood-burning fireplace, a fourth bedroom with two large windows, and a convenient half bath - perfect for entertaining, accommodating extended family, or enjoying a peaceful retreat. The lower level also includes a utility room, laundry, and access to the garage. The property features four modest apple orchard blocks - one currently in production along with a section of sour cherry bushes, offering great potential for personal harvests or small-scale agricultural use. A fenced paddock provides space for horses or other livestock. A larger barn offers flexible space for storage, animals, or a workshop. A smaller nearby barn with an adjacent chicken coop adds extra utility, along with an additional standalone coop separate to other buildings. Wrap-around driveway and attached double-door garage offer convenience and ample space for parking and storage. With this country home, enjoy the peace of country living just minutes from shopping, schools, and everyday amenities. This truly unique property also offers the potential to subdivide two additional 1+ acre lots. (id:56864)
RE/MAX Absolute Realty Inc.
774 Kitley Line 2 Road
Elizabethtown-Kitley, Ontario
This beautifully charming 3+1 bedroom, 2 bathroom hi-ranch is set on just under 100 acres of scenic, mixed-use land featuring open fields, forests, a pond, and a private trail that winds through the property. Currently used as a hobby farm, this versatile property presents endless potential! Perfect for establishing an apple orchard, pursuing equestrian activities, or simply savoring the peace and quiet of country living. The main level features a bright, spacious kitchen with island and a large dining area, both filled with natural light and offering picturesque views of the backyard. Step through the patio door off the kitchen to access the back deck - ideal for summer BBQs, entertaining, or relaxing in the sun. A welcoming family room overlooks the front patio, while down the hall you'll find three comfortably sized bedrooms and a full 4-pc bathroom. The lower level provides an additional family room with a wood-burning fireplace, a fourth bedroom with two large windows, and a convenient half bath - perfect for entertaining, accommodating extended family, or enjoying a peaceful retreat. The lower level also includes a utility room, laundry, and access to the garage. The property features four modest apple orchard blocks - one currently in production along with a section of sour cherry bushes, offering great potential for personal harvests or small-scale agricultural use. A fenced paddock provides space for horses or other livestock. A larger barn offers flexible space for storage, animals, or a workshop. A smaller nearby barn with an adjacent chicken coop adds extra utility, along with an additional standalone coop separate to other buildings. Wrap-around driveway and attached double-door garage offer convenience and ample space for parking and storage. With this country home, enjoy the peace of country living just minutes from shopping, schools, and everyday amenities. This truly unique property also offers the potential to subdivide two additional 1+ acre lots. (id:56864)
RE/MAX Absolute Realty Inc.
56 Elm Street
South Stormont, Ontario
Charming Starter Home in the Heart of Ingleside. Welcome to this super cute and cozy starter home nestled in the picturesque and peaceful village of Ingleside. Perfectly situated for both comfort and convenience, this well-maintained home is just a short stroll from everything you need local shopping, banking, dental and hardware services, delightful dining options, and a beloved bakery known for its irresistible treats.Ideal for commuters, this property boasts quick and easy access to Highway 401, making travel east toward Cornwall or west to Morrisburg, Cardinal, Prescott, Brockville, and even the 416 a breeze.Lovingly cared for over the years, the home offers a solid foundation and inviting atmosphere, with plenty of potential for personalization and updates as you make it your own. Whether you're a first-time buyer, down-sizer, or investor, you'll find great value here.Step outside and discover a deep, beautifully landscaped lot filled with mature perennial gardens just waiting for your green thumb and creative vision to bring them to life.Recent updates include: Windows replaced in March 2014 New high-efficiency furnace and central air conditioning installed in May 2021 Routine maintenance on HVAC system completed in May 2025, ensuring everything is in excellent working order. This is a fantastic opportunity to settle into a welcoming community with a small-town feel and big-time convenience.Please Note: 24-hour irrevocable required on all offers. Offers will be accepted beginning Tuesday, May 20th, 2025 following the long weekend. Don't miss your chance to view this adorable home. Schedule your visit today and imagine the possibilities! (id:56864)
Royal LePage Team Realty
5622 Carrison Drive
Ottawa, Ontario
Discover elegant, maintenance-free living in this beautifully finished ground-level suite, perfectly located on a quiet cul-de-sac in prestigious Manotick Estates. Backing onto a ravine and surrounded by mature trees, this private one-bedroom retreat offers peaceful views and a strong connection to nature. Step out onto your exclusive-use deck, enjoy the manicured gardens, and take in the natural light that fills the space. Inside, you'll find hardwood floors, tasteful finishes, and a layout designed for comfort. The suite is available furnished or unfurnished to suit your lifestyle. At $2,500/month, this all-inclusive rental covers: Heat, hydro, and water, lawn care and snow removal, one dedicated parking space. Ideal for a single professional or someone seeking a restful, grounded lifestyle in one of Manotick's most elegant neighbourhoods. (id:56864)
Solid Rock Realty
1800 Tucker Road
Clarence-Rockland, Ontario
Welcome to 1800 Tucker Road. This unique property is what you call true pride of ownership. This beautiful carpet free bungalow was renovated top to bottom and features on the main floor as you walk in a large foyer with double french doors, very cozy living room with gleaming hardwood floors, a stunning Louis L'Artisan kitchen worth over $120,000 (including soft close cabinets, loads of drawers, quartz countertops, built-in cabinet for additional storage), 12X24 ceramic, 3 large bedrooms, 4 pce bathroom (walk-in closet in primary bedroom) plus another 2 pce bathroom on the main floor next to the main floor laundry room with loads of cabinet for storage. As you walk down to the lower level, you will find a large open concept area including a den, wet bar, family room, recreation area, office, food pantry for overstock, 2 large storage areas that could easily be converted into a gym or craft room and lastly the utility room which offers even more storage. The double garage with floor drain is perfect for washing the car anytime of the year. But wait, you must see the stunning backyard oasis. Sit with friends and family on the maintenance free composite deck, or enjoy the fenced, heated inground pool, 2 storage sheds, plus a large 3/4 acre lot in the heart of Rockland walking distance to the most prestigious Outaouais Golf Course. Minutes to restaurants, shopping, coffee shops, parks & schools. Check out the link to the virtual tour in my branded URL. This one of a kind property is a must see!! Hurry and book your showing. (id:56864)
RE/MAX Delta Realty
12 Carmichael Court
Ottawa, Ontario
Welcome to Carmichael Court, a quiet and tranquil neighbourhood minutes from all that Kanata has to offer. This lovely multi-level home that has been fully updated in the last few years will wow you with it's style and charm (kitchen, bathrooms, windows and doors, propane furnace, a/c, garage, backyard) Featuring 4 bedrooms on two levels, it is perfect for a growing family, or for a couple that works from home and needs separate, quiet spaces. The big, modern kitchen offers plenty of space for prep, cooking, eating and entertaining. An attached garage decked out with cabinets and thoughtful storage will wow any handyman or car buff. The peaceful and cozy backyard overlooks the open park area leading to the community's outdoor pool, a perfect way to spend the summer! (id:56864)
Coldwell Banker First Ottawa Realty
396 Daly Avenue
Ottawa, Ontario
Located in the heart of Sandy Hill, close to beautiful Strathcona Park, scenic pathways along the Rideau River, walking distance to all amenities and conveniences, and just a short commute anywhere in the city, this home is perfect for anyone wishing for abundant space without having to move to the suburbs. Situated on a large 50 by nearly 100 foot lot, the fully fenced back yard is ideal for children and pets to play, while still leaving plenty of space for the adults to enjoy! Inside, you will find all the desired old world charm, cozy Victorian features, and high ceilings that you would expect in a home of this vintage, with the added benefit of modern updates and touches throughout - the main floor primary bedroom includes an updated 3 piece en-suite, the kitchen boasts granite countertops and stainless steel appliances, and the large family room is warm and inviting with a wood burning stove for the winter and access to the back deck for the summer - the best of all seasons! With 6 bedrooms, 3bathrooms, plus a formal seating room, and bonus third floor den, this home is perfect for large families, diplomatic postings, or anyone needing ample space to work and entertain from home. With an additional kitchen and laundry on the second level, there is the possibility to create a huge primary retreat, or convert to a 1-2 bedroom secondary apartment to use as a separate space for guests, family, or income generating possibilities. This home has so much to offer! Book a showing today to see for yourself. (id:56864)
RE/MAX Hallmark Realty Group
1404 - 665 Bathgate Drive
Ottawa, Ontario
Elevated above the city skyline, this beautifully updated three-bedroom, two-bathroom suite at 665 Bathgate offers generous living space and sweeping west-facing views. Perfectly positioned in Carson Meadows, this spacious unit features large windows that flood the open-concept living and dining areas with natural light, while the wide-plank flooring and neutral tones create a warm and inviting atmosphere. Step out onto the long, covered balcony to enjoy uninterrupted skyline and treetop vistas from the 14th floor - an ideal setting for outdoor relaxation or entertaining guests. The stylish kitchen has crisp white cabinetry, stone countertops, and subway tile backsplash with mosaic accents. Stainless steel appliances complete the space, making meal preparation a pleasure. A designated dining area with a statement light fixture provides a perfect setting for enjoying meals with a view. The primary bedroom features a walk-in closet with custom organizers and a convenient two-piece ensuite with in-unit laundry. Two additional bedrooms, each with built-in desk nooks, ceiling fans, and large windows, offer flexibility for guests, home offices, or hobbies. A full bathroom with an extended vanity and tiled tub-shower combo completes the unit. This well-maintained building offers a host of amenities, including an indoor pool, sauna, games room, bike storage, workshop and three elevators for convenience. The monthly condo fee includes heat and water, providing worry-free living. An exclusive underground parking space and a private storage locker add further value. Ideally located near parks, schools, public transit, and shopping, with easy access to downtown Ottawa, the Montfort Hospital, La Cité, and the NRC. Whether youre seeking vibrant city living or peaceful green spaces, this unit has it all! (id:56864)
Engel & Volkers Ottawa
346 Falsetto Street
Ottawa, Ontario
OPEN HOUSE Sunday May 25th 2pm to 4pm!! Welcome to this newer built (2024) meticulously designed Detached Home with Double Car Garage in the heart of Orleans that is close to all amenities, including schools/ daycare, shopping, transit, restaurants, parks/ trails, and many more. This home welcomes you with a large foyer into the open concept floor plan with double-height ceiling, hardwood flooring and large windows throughout allowing in abundance of natural light into the home. The open concept kitchen includes a large island with flush breakfast bar, plenty of cabinets for storage and SS appliances. A spacious living space, a separate dining room with 9' ceiling on the main floor adds a sense of grandeur and openness. Enjoy cooking and dining while overlooking the backyard with no rear neighbours and lots of green space. There are many storage/ closet spaces throughout this home. Large Primary Bedroom on the 2nd floor has it's own En-suite and two spacious walk-in closets. 9ft. ceiling and large windows on the 2nd floor lets in plenty of natural light. Two other good-sized bedrooms, a separate main bathroom and a linen closet complete the 2nd floor. A finished Laundry Room with a sink cabinet and a spacious Mudroom with a closet and access to the garage in located on the lower level. Offer presentation on May 25, 2025 at 6pm however, Seller reserves the right to review and may accept pre-emptive offers! (id:56864)
Power Marketing Real Estate Inc.
651 Hamsa Street
Ottawa, Ontario
Welcome to 651 Hamsa St, Peaceful Living with a Rear Pond View. This beautifully designed 2022 townhome features 3 spacious bedrooms and a finished basement with a spectacular rear pond view and no rear neighbors offering exceptional privacy and peaceful surroundings. The main level boasts an open-concept layout with quartz countertops, stainless steel appliances, and an undermount sink. Upstairs, the primary bedroom includes a walk-in closet and a private ensuite, while the two additional bedrooms offer generous space, double closets, and a full bathroom. A second-floor laundry room and separate linen closet add to the homes functionality. The finished lower level extends your living space with a bright family room featuring a large window, plus a dedicated storage area. Enjoy tranquil views of the pond right from your backyard, and take advantage of nearby parks, schools, shopping, and trails. With future LRT plans in the works, everything you need is right at your fingertips. Don't miss the opportunity to own this stunning home 651 Hamsa St has it all! (id:56864)
Right At Home Realty
38 Nestow Drive
Ottawa, Ontario
Welcome to your next home in the heart of Tanglewood! This spacious 3-bedroom semi-detached has everything you need for comfortable, easy living. Each bedroom is generously sized, with plenty of sleep, work, and play space. The main floor offers a great flow between the living and dining areas, perfect for hanging out with family or entertaining friends. The kitchen has loads of storage and room to cook up a storm. Downstairs, the fully finished basement is a huge bonus, complete with a full bathroom. Whether you need a cozy movie room, a playroom for the kids, a home gym, or a private guest space, this basement has got you covered. Outside, enjoy the fully fenced backyard, great for pets, BBQs, or just relaxing in your own private space. Located in a friendly, established neighborhood close to parks, schools, shops, and transit, this home offers the perfect mix of quiet living and convenience. Come take a look, you'll feel right at home the moment you walk in! (id:56864)
RE/MAX Affiliates Boardwalk
1234 Fatima Street
Cornwall, Ontario
LOCATION, BUNGALOW, LOCATION!! Welcome to this charming 3+1 bedroom, 2.5 bathroom brick bungalow nestled in a quiet, family-friendly neighbourhood just minutes from shops, restaurants, and many amenities! Step inside to an open-concept layout featuring dark hardwood floors, sleek dark cabinetry, and granite countertops that bring warmth and elegance to the space. The spacious living room boasts a bright bay window and a fireplace, perfect for cozy evenings. Enjoy seamless indoor-outdoor living with patio doors off the dining area leading to a large deck and a fully fenced backyard, complete with a storage shed - ideal for entertaining or relaxing in privacy. The finished basement adds incredible value with a warm rec room, second fireplace, recessed lighting, a functional laundry area, and a 4th bedroom featuring a spa-like ensuite oasis. Additional highlights include gas forced air heating, shingles replaced in 2019, Hot Water tank replaced in 2023, plenty of storage and no rental contracts. Just move in and enjoy! Don't miss this great home in a prime location. It won't last long! All offers require a 24 hour irrevocable date. Click on the multi-media link for virtual tour & floor plan. (id:56864)
RE/MAX Affiliates Marquis Ltd.
105 Seabert Drive
Arnprior, Ontario
Welcome.....to 105 Seabert Drive! This 2 year old home is better than brand new with $80,000 in upgrades! Sophisticated for entertaining but comfortable for family life, this beautiful modern 4+1 bedroom is a must see! Open concept main floor with soaring ceilings and hardwood floors, is flooded with natural light. A bright foyer welcomes your guests. Convenient 2 piece powder room and main floor laundry with access to the double car garage. The great room boasts cathedral ceilings and and views of the McNamara Conservation area, no rear neighbours here! Warm kitchen includes stainless steel appliances and offers a pantry, island and lots of cupboard space. Primary suite with huge walk in closet and luxurious ensuite featuring shower with pristine glass doors. Bedrooms 2, 3 and 4 are a good size with ample closet space. High end laminate flooring throughout second level. Families can spread out in the bright lower level with finished rec room, 5th bedroom (currently used as an office) and a full 4 piece bath. Lower level fully carpeted with high quality under pad. The utility room can accommodate your families storage needs! This quiet street is enjoyed by families and seniors alike. Arnprior offers many amenities in the "Town of Two Rivers".....where the Ottawa meets the Madawaska. Shopping, restaurants, great schools, a museum, a movie theatre, a highly accredited hospital and much more......all just 30 minutes to Kanata. Sellers can offer flexible possession.....105 Seabert is truly a home....make it YOURS today! (id:56864)
RE/MAX Absolute Realty Inc.
4270 Highway 60 Highway
Admaston/bromley, Ontario
If you're looking for more space, a quieter setting, or a place to start your own hobby farm, this 3 bedroom, 2 bathroom farmhouse could be the perfect fit. Sitting on approximately 14 acres, the property offers plenty of room to spread out, explore, and enjoy the outdoors.The home itself is a 1.5-storey farmhouse with a blend of traditional charm and practical living. On the main floor, you'll find a cozy living room, full bathroom with clawfoot tub, convenient main floor laundry, a bright dining area, and a functional kitchen. There's also a spacious addition with vaulted ceilings, a flexible area that could be used as a family room, home office, or anything else that suits your needs. Upstairs are three good-sized bedrooms and a 3-piece bathroom. Whether you're raising a family, hosting guests, or need space for hobbies or a home based business, there is room here for all of it. The property includes a detached garage for storage, a chicken coop, and a goat pen, making it ready for small-scale farming or simply enjoying country living. Located just minutes from Douglas, 10 minutes to Renfrew, 15 minutes to Eganville, and about an hour to Kanata, it's a peaceful rural setting that's still within easy reach of town amenities. This is a great opportunity for anyone looking to slow down, grow their own food, or just enjoy some open space. 24 hours irrevocable on all offers please. (id:56864)
Solid Rock Realty
512 Pilot Private
Ottawa, Ontario
Maintenance free living in this nearly new END/UPPER unit condo townhouse with no side neighbours. Built in 2022, enjoy living in the family community of Stittsville within walking distance to stores and parks. Natural light (since it has extra side windows!) fills this open concept main level with modern easy clean light grey laminate flooring. Upgraded kitchen design with light coloured, soft close cabinets and sleek stainless steel hood fan complimented by the white subway tile backsplash. Sizeable breakfast bar and island creates ample counter prep space. Pantry closet for additional storage space next to the kitchen. Spacious balcony off the main level to relax on summer evenings without the hassle of yard maintenance. Powder room for guests on the main level. Upstairs you have 3 bedrooms, the main 4 pc bathroom and a laundry closet with storage space. Primary bedroom features walk in closet and a balcony to unwind outdoors. Designated parking spot you can see from your place. Live in Kanata with 3 bedrooms for this low price! Make your showing today! LOW condo fees! Pets allowed! (id:56864)
Solid Rock Realty
C - 459 Tweedsmuir Avenue
Ottawa, Ontario
This brand-new 3-bedroom, 2.5-bath basement unit offers the perfect blend of style and comfort in a highly desirable area. Featuring a stunning kitchen with high-end finishes, spacious living areas, and modern design throughout, this home is perfect for those looking for both luxury and convenience. With impeccable craftsmanship and thoughtful details, this unit is a must-see for anyone seeking a beautiful place to call home. Optional parking space for $100/month (id:56864)
Lotful Realty
639 Terrier Circle
Ottawa, Ontario
With no rear neighbors, situated on a quiet crescent steps from Meynell Park, this nearly brand-new home blends modern elegance with family-friendly design. Impeccably appointed, it spans three levels with high-end finishes throughout. The main floor greets you with light hardwood floors flowing under sleek modern lighting. A stunning feature wall adds flair, and the high-end kitchen impresses with top-tier appliances and stylish cabinetry, perfect for cooking and entertaining. A main floor office with French doors provides a serene workspace, complemented by a chic powder room. A Large walk-in closet and custom mudroom can be found off of the entrance from the garage, providing extra space to store Sports Equipment and muddy boots. The upper level boasts four spacious bedrooms and a remarkable three full bathrooms. The primary suite shines with a sophisticated four-piece ensuite, complete with luxurious fixtures for a spa-like retreat. Two of the additional bedrooms share a cleverly designed Jack-and-Jill ensuite, providing convenience and privacy, while the third full bathroom serves the remaining bedroom and guests. A sunlit second-floor den with vaulted ceilings offers a bright, versatile space for relaxation or creativity. A laundry room on this level adds everyday ease. The fully finished basement offers incredible potential, with a spacious area that could become a fifth bedroom while still leaving room for a large den, ideal for kids toys or a cozy hangout. 5 years of Tarion warranty remain! (id:56864)
Bennett Property Shop Realty
1217 Diamond Street
Clarence-Rockland, Ontario
Welcome to 1217 Diamond Street, a stunning 5-bedroom, 3.5-bathroom detached home in the sought-after Clarence-Rockland community. This beautifully designed 2-storey home with a finished basement offers modern finishes, spacious living areas, and a functional layout perfect for families of all sizes. Step inside to discover an open-concept main floor featuring a bright living room, a spacious dining area, and a chefs kitchen with ample cabinetry and a large island. The dedicated office space on the main floor is perfect for remote work. Upstairs, the luxurious primary bedroom boasts a walk-in closet and a 4-piece ensuite, while three additional well-sized bedrooms share a modern 3-piece bathroom. The finished basement offers a large recreation room, an extra bedroom, and a full bathroom ideal for guests, a home gym, or an entertainment space. Additional features include forced air heating, central air conditioning, an upper-floor laundry room, and ample storage space. Situated in a family-friendly neighborhood, this home is close to schools, parks, shopping, and all amenities Rockland has to offer. Don't miss the opportunity to own this exceptional property! Please note that the pictures for Bedrooms 2, 3, and 4 have been virtually staged. (id:56864)
Royal LePage Team Realty
75 Saxton Private
Ottawa, Ontario
Located just 10 minutes to downtown, with quick access to the 417, and surrounded by key amenities such as IKEA, Queensway Carleton Hospital, Bayshore Shopping Centre, and Chapters. Families will love being steps away from a huge park featuring tennis courts, basketball courts, a baseball diamond, and a childrens play area. With 3 spacious bedrooms, 2 bathrooms + 1 powder room and a finished basement level, this home is perfect for families, professionals, or investors seeking convenience, style, and value. Don't miss this exceptional opportunity in one of Ottawas most desirable townhome communities. (id:56864)
RE/MAX Affiliates Realty Ltd.
125 Country Lane W
Ottawa, Ontario
Nestled in the heart of Kanata on peaceful Country Lane, this charming residence is the perfect blend of comfort, functionality, and efficiency. With three bedrooms, an attached garage, and a traditional designed layout, this home offers the ideal setting for families, professionals, or retirees. One of the standout features of this property is the solar-heated in-ground pool, a private oasis in your own backyard. Whether you're relaxing on a warm summer afternoon or entertaining guests, the pool area is a serene escape that combines environmental consciousness with luxurious comfort. The yard is beautifully landscaped, featuring mature trees, vibrant perennials, and a manicured lawn. The home itself is well-built and maintained, topped with a durable metal roof that not only adds to its modern aesthetic but also offers long-term protection and peace of mind. The attached garage provides convenience with automatic door opener, while the driveway allows for parking. Inside you will find the warmth of hardwood floors on the main level and a cozy fireplace insert. The kitchen is both functional and efficient, equipped with appliances, perfect for everyday use. The bedrooms are a good size with good closet space. The lower level features a family room, lots of storage, work shop and large laundry room. Located in a quiet, family-friendly neighbourhood, this home is just minutes from schools, shopping, parks, and transit, offering the best of both tranquility and accessibility. Whether you're lounging by the pool, enjoying the gardens, or simply soaking in the peaceful atmosphere of Country Lane, this property is more than just a house it's a place to call home. (id:56864)
Innovation Realty Ltd.
313 - 60 Springhurst Avenue
Ottawa, Ontario
Modern and move-in ready, this fully furnished studio condo features 1 bathroom, high ceilings, and gleaming hardwood floors throughout. The open-concept layout includes a stylish kitchen with rich cabinetry, tiled backsplash, granite countertops, and four brand-new stainless steel appliances. Enjoy access to the rooftop terrace with BBQ facilities and stunning views, as well as a fully equipped exercise room. A storage locker is also included. Conveniently located in Ottawa East, the building is within walking distance to shops, cafés, restaurants, parks, and the LRT. Just bring your personal belongings, everything else is ready for you, hotel-style. (id:56864)
Exp Realty
19867 Kenyon Rd Concession 1
North Glengarry, Ontario
Charming Country Retreat at 19867 Kenyon Road, Concession 1, North Glengarry Discover the proper combination of space, comfort, and character in this beautifully maintained country home, with a detached double car garage. Nestled on a generous lot within the heart of North Glengarry, this inviting property features 3 spacious bedrooms, 3 well-appointed bathrooms, a bright and open living room, a dedicated dining area, and a practical kitchen ideal for family living. A standout feature is the massive loft, best for a home office, studio, or extra living space tailored for both work and relaxation. Brimming with warmth and personality, this home gives off the perfect peaceful way of life in a picturesque rural setting. Whether you're entertaining guests or taking part in quiet evenings, this captivating retreat is certain to impress. (id:56864)
Century 21 Shield Realty Ltd.
143 Bartonia Circle
Ottawa, Ontario
Here's your chance to own the coveted Mattamy modified Marigold corner model home. This home has a bedroom for everyone in your extended family, yet modest in size to be easily maintained. Imagine 5 bedrooms, 4 on the upper floor and one in the basement with an above grade window. 3.5 bathrooms, including a full bath in the basement. Starting on the main level, there is a modest open concept living/dining and kitchen areas. Imagine your busy kids finishing homework in their own bedroom, or on the breakfast bar. Put the TV in the basement family room and keep the smaller main level for family game time and meals. Inside entrance from the garage creates a secondary entrance for the a potential income suite downstairs. The upstairs primary bedroom has a large walk-in closet and an extra closet for those special occasion outfits. 4 four-piece ensuite completes the primary bedroom. 3 secondary large bedrooms round out the upper level. The flexible basement layout offers another bedroom with closet, family room, and possible kitchen area. Laundry is convenient at the bottom of the stairs with extra storage. Fully enclosed furnace room with extra storage. So much potential! Fully fenced yard with patio for your pets and kids and family BBQs. House is built in 2017 with lots of life left in the furnace, A/C & roof. Immediate possession! (id:56864)
Solid Rock Realty
352 Copperfield Crescent
Ottawa, Ontario
This lovely townhome is situated in a wonderful neighbourhood, walking distance to schools, parks, and shops. Enter the home into a bright entryway followed by a powder room with tile flooring. Up a couple steps you will find the dining room and living room featuring a gas fireplace and hardwood flooring throughout. The kitchen features plenty of natural lighting, ample cupboard space, stainless steel appliances, and an eat-in kitchen overlooking the backyard and deck. Upstairs you will find the primary bedroom including a large walk-in closet and ensuite with walk-in shower, as well as, two more good-sized bedrooms and another full bathroom. The finished basement provides the perfect bonus space (rec room, office, etc.) with a large window allowing tons of natural light. Basement also includes storage space and laundry. Updates: Roof - 2022, Furnace - 2023, HWT - 2025. 24 hour irrevocable on all offers. (id:56864)
RE/MAX Affiliates Realty Ltd.
239 Cumberland Street
Cornwall, Ontario
A lucrative investment opportunity awaits near the town center, offering unparalleled access to local amenities, perfect for tenants. A leisurely stroll to Walmart, Cornwall Square Mall, and the breathtaking St. Lawrence River. This meticulously maintained duplex boasts two 2-bedroom apartments. The upstairs unit features recent upgrades, including new washer and dryer hookups, a modern bathroom, and ample space, with one parking space rented at $1,375 per month on a month-to-month basis. The main floor apartment includes a basement, two parking spaces, and is rented at $775 per month on a month-to-month basis, with separate meters for each unit. Schedule a viewing today. (id:56864)
RE/MAX Affiliates Marquis Ltd.
18252 County 19 Road
South Glengarry, Ontario
This exceptional five-bedroom, three-bathroom residence, located mere minutes from Cornwall and Highway 401, boasts a comprehensive remodel, incorporating only the finest materials and finishes. The open-concept kitchen is a true masterpiece, featuring Woodcrest Maple cabinetry, granite countertops, and a spacious 5x9 island, all set beneath a vaulted ceiling that flows effortlessly into the dining area. The expansive, sunken living room is a bright and welcoming space, warmed by a propane stove and perfect for relaxation. The primary bedroom, complete with a walk-in closet, offers a peaceful view of the surrounding countryside and a cozy propane fireplace, creating the perfect ambiance. The main-level bathroom is a serene oasis, featuring a deep soaker tub, Stonewood vanity, chandelier, and television. Additional bedrooms are located on the lower level, including one with an ensuite and another full bathroom. The residence also features easy access to a covered deck and backyard oasis, complete with a pool and hot tub. A newly insulated, attached two-car garage provides ample storage. With its abundance of space and diverse entertainment areas, this stunning property is sure to impress. Recent upgrades include a three-year-old heat pump serviced by Casey Mechanical in May 2025, complete water system serviced by Culligan in May 2025, septic emptied May 2025. Septic in working condition but not to code and could be replaced, this reflects the price decease. Schedule your viewing today! (id:56864)
RE/MAX Affiliates Marquis Ltd.
401 - 646 Cummings Avenue
Ottawa, Ontario
For anyone looking for a condo with ample space, quality finishes, and a central location at a GREAT price, this one's for you! Ideally situated, this boutique condo is close to numerous schools, all the amenities of Beachwood and St. Laurent and easy access to transit, while also surrounded by numerous parks, green space and just a short distance to the beautiful Ottawa River trails and parkway. Living here, you can enjoy being both centrally located and still close to nature. This two bedroom, two bathroom unit is located on the top floor - no one walking above you! - with East and South exposure, meaning lots of light throughout the day. The unit offers plenty of living space, including an absolutely HUGE kitchen with stainless steel appliances, granite counter-tops, and plenty of prep space, ideal for any home chef or avid entertainer. With parking and storage included, what more could you ask for?? - Recent updates include: New stainless steel fridge 2023, two new HVAC units 2024. (id:56864)
RE/MAX Hallmark Realty Group
1961 Concession 1 Road
Alfred And Plantagenet, Ontario
Rustic Waterfront Getaway . Welcome to your own little piece of paradise on the Ottawa River. Tucked away in the peaceful Windsor Bay community, just an hour from downtown Ottawa, this charming four-bedroom 3 season cottage offers 153 feet of shoreline and sweeping views over beautiful Wendover Bay.The cottage sits high and dry, offering stunning waterfront views from both inside and out. Inside, you'll find a warm and welcoming living room with a cozy propane stove perfect for curling up on cool evenings. Theres a spacious family and games room where everyone can gather for cards, board games, or just to kick back and relax. With two full bathrooms, theres plenty of space for family and guests, and the generously sized kitchen looks straight out over the water. Step through the kitchen doors onto a huge deck, an ideal spot for outdoor meals, BBQs, or catching one of Windsor Bays signature sunsets.The property is being sold as-is and includes all existing equipment, so its ready for your summer adventures. The propane tank is rented at approximately $50 per year, and there's an owned hot water tank. Water is supplied by a private well located at the rear of the property, and there's a septic system at the front. Please note the basement is a crawl space...Septic and Well installed in 1985 as per permits****24 hour irrevocable on all offers***** (id:56864)
Royal LePage Performance Realty
7341 Bank Street
Ottawa, Ontario
Welcome to this exceptional family estate, set on just over 6 picturesque acres complete with mature trees, a private pond, and a tranquil creek running through your backyard. Thoughtfully designed with a traditional layout, this home is perfect for a growing family - offering a seamless flow from the sunlit foyer to the inviting family room with a double-sided fireplace, and into the spacious eat-in area and beautifully appointed kitchen. You will love cooking with the functional layout, abundance of cabinetry, stainless steel appliances, and bright windows overlooking the private backyard. The open-concept formal living and dining rooms provide the perfect backdrop for hosting memorable holiday gatherings. With 4+1 generously sized bedrooms and 4 full bathrooms, the home includes a luxurious primary suite featuring cathedral ceilings, a spa-like ensuite, and a walk-in closet. The fully finished basement offers a flexible office nook, a cozy movie room, a bonus bedroom or office, a full bath, and all the storage you could need, plus convenient separate access to the garage. A favourite feature is the functional mudroom with double closets, an additional full bath, bonus pantry space, and main floor laundry. Above the attached 5-car garage, a separate entrance leads to a finished loft space with endless potential - ideal for a home office, studio, guest suite or home business. A detached workshop completes this remarkable property, ready to accommodate your lifestyle and hobbies. (id:56864)
Engel & Volkers Ottawa
409 - 250 Lett Street
Ottawa, Ontario
Welcome to Unit 409 at 250 Lett Street, an inviting and sun-drenched 1 bed | 1 bath | 1 underground mechanical parking | 1 locker condo located in the heart of Ottawas dynamic Lebreton Flats. Boasting a sought-after south-facing exposure, this beautifully maintained unit features expansive floor-to-ceiling windows, 9-foot smooth ceilings, and an open-concept layout that creates a bright, airy ambiance throughout. The living space is enhanced with rich hardwood and ceramic tile flooring, while the modern kitchen is equipped with well maintained appliances, sleek cabinetry, and ample counter spaceideal for cooking and entertaining. Step out onto your private balcony to enjoy peaceful views and sunshine all day long. Additional conveniences include in-unit laundry, a storage locker, and an underground mechanical parking space (P15). This LEED-certified building offers a full suite of upscale amenities such as an indoor pool, fitness centre, party room, and an expansive rooftop terrace with BBQs and panoramic views of downtown Ottawa and the Gatineau Hills. Perfectly positioned near the LRT station, Ottawa River pathways, Canadian War Museum, and future site of the Ottawa Senators arena, this is a prime location for professionals and outdoor enthusiasts alike. Enjoy year-round festivals like Bluesfest right outside your door and take advantage of the area's exciting future growth. Some images are virtually staged. 24-hour irrevocable required on all offers. (id:56864)
Uni Realty Group Inc
49 Salamander Way
Ottawa, Ontario
FULLY FURNISHED & RIGHT IN THE HEART OF SOUGHT-AFTER FINDLAY CREEK. Everything you see in the photos (and more) is included, making your transition effortless and stress-free! This beautiful Richcraft "Cobalt" model townhome features 3 large bedrooms, plus a finished basement area with extra space for guests. Situated across from a park with no front neighbours and excellent schools, amenities and transit options nearby. Enjoy modern comforts with stainless steel appliances, laundry conveniently located on the upper level, and high-end finishes throughout. Tastefully decorated to provide a homely feel with a large backyard ideal for summer relaxation or entertaining. Skip the hassle of a big move - this fully furnished home lets you settle in instantly without the stress of buying furniture or decor. It's the perfect option for professionals, newcomers, or anyone looking for a seamless transition into a comfortable, stylish space. (id:56864)
Exp Realty
399 Duvernay Drive
Ottawa, Ontario
Welcome to this fantastic family home in the heart of Queenswood Heights, where comfort, convenience, and community come together! This 3-bedroom, 2.5-bathroom gem is nestled on a quiet, family-friendly street with no through traffic, perfect for peace of mind and playtime. Step inside to a bright open-concept layout, ideal for both everyday living and entertaining. The upgraded kitchen is a chefs dream, offering modern finishes and plenty of counter space. Upstairs, you'll find three spacious bedrooms and a beautifully renovated main bathroom that adds a touch of luxury to your daily routine. Unwind in the cozy living room beside your wood-burning fireplace, or head outside to your huge, fully fenced yard - a rare find with no rear neighbours, offering privacy and space to garden, host, or let the kids and pets roam free. All this, just a short walk to schools, parks, recreation, and the Fallingbrook Shopping Plaza. Whether you're starting a family or simply looking for more room to grow, this home checks all the boxes. Don't miss your chance to live in one of Orléans most beloved neighbourhoods! Recent upgrades for peace of mind include a new roof (2024), high-efficiency furnace and central A/C (2023), and a hot water tank (rental) installed in 2025, ensuring comfort, efficiency, and worry-free living for years to come. (id:56864)
RE/MAX Delta Realty
108 - 1348 Bakker Court
Ottawa, Ontario
Welcome home! This stylish, beautifully updated well-kept 3-bedroom, 2-bathroom townhouse condo is move-in ready. Offering modern style, comfort, and convenience. The open-concept main floor is filled with natural light from west-facing front window, creating a bright and inviting space. The updated kitchen with appliances included features ample counter space and modern finishes for day to day living and entertainment complete with a lovely and convenient powder room. Upstairs, the spacious primary bedroom boasts double closets and cheater access to a full bathroom, with two additional bedrooms offering comfort for family, guests, or a home office. The finished basement adds versatile living space for a gym, office, or entertainment room, as well as a separate laundry area with laundry tub and added storage space. Enjoy how practical the front and back entrances are, with a playground right in your front yard, perfect for watching your kids at play. The private, fenced backyard features new patio stones 2023 and requires no maintenance. Updates include a new furnace and A/C in 2020. Minutes from schools, parks, shopping, public transit, 2 min walk from nearly completed LRT, and proximity to Hwy 174 makes this location ideal for a quick and easy commute to our Nation's Capital. Condo fees $365. Additional parking available at $55/month. Hot water tank rental: $25/month. Don't miss this turnkey opportunity! 24 hrs irrevocable on all offers. (id:56864)
RE/MAX Delta Realty
220 Celtic Ridge Crescent
Ottawa, Ontario
Welcome to 220 Celtic Ridge in Brookside - the perfect Energy Star 4 bedroom & 4 bathroom double car garage home in the area. The entrance is complete with a walk-in-closet and welcomes you into the home flowing effortlessly into a bright large living room with hardwood floors. The kitchen has ample cabinetry and counter space, including a breakfast bar and eat-in area, the perfect place to prepare meals. The spacious dining room is perfect for large family gatherings; an ideal setting where memories are made. The second level boasts a large primary bedroom with a walk-in closet and renovated 6-piece ensuite with an oversized spa glass shower. Two sizeable secondary bedrooms, a 4-piece bathroom & a laundry room complete the second level. The lower level has a large recreation room boasting a dry bar and integrated lighting, for lounging and watching TV. The basement also features a fourth bedroom and a 3-piece bathroom, perfect for multi-generational living. A professionally landscaped backyard features an interlock patio and perimeter gardens for low maintenance living and hosting backyard BBQs. A storage shed and metal roof gazebo are included to complete this oasis. 220 Celtic Ridge is ideally located close to grocery stores, parks, recreation, schools, the high tech sector, National Defence headquarters, and transit. (id:56864)
RE/MAX Hallmark Realty Group
3172 8th Line Road
Ottawa, Ontario
Experience the country living with this 3.78-acre property, nestled in the charming community of Metcalfe. This beautifully updated 3-bed, 3-bath home blends timeless character with modern comfort, offering a perfect escape for families, hobbyists, or entrepreneurs seeking space to grow. Step inside to discover a fully renovated interior with a chefs kitchen (2021), where stainless steel appliances, quartz countertops, a farmhouse sink, & quality cabinetry create a warm and inviting hub for family meals and entertaining. The adjacent dining room showcases an original tin ceiling, an elegant nod to the homes heritage. The spacious family room impresses with soaring ceilings and an open loft above, currently used as a gym but can easily be made into a 4th and 5th bedroom. A large living room, full bathroom, & convenient laundry/pantry room complete the main level, offering both comfort and functionality. Upstairs, the serene primary suite is your private retreat, featuring a walk-in closet and a luxurious ensuite with modern finishes. Two additional bedrooms offer flexibility for guests, kids, or home office needs. Step outside and soak in the peaceful surroundings. A screened-in porch provides the perfect spot to enjoy quiet mornings, while the interlock patio with a hot tub (2021) invites you to unwind under the stars. The expansive yard has endless potential for gardening, recreation, or simply enjoying nature. A standout feature of this property is the large garage, accessible via its own separate laneway, an incredible opportunity for a home-based business, workshop, or additional storage. Whether you're a contractor, artist, or simply in need of extra space, this versatile building adds exceptional value and flexibility. Located just minutes from local amenities and a short drive to the city, this one-of-a-kind property offers the tranquility of rural living with the convenience of nearby services. Don't miss your chance to own a piece of countryside paradise! (id:56864)
Exit Realty Matrix
1206 - 200 Besserer Street
Ottawa, Ontario
This bright and spacious 1-bedroom, 1-bathroom unit offers stunning downtown views and is filled with natural light thanks to its large windows. The open living space includes in-suite laundry for added convenience. The building boasts top-tier amenities, including a gym, sauna, and indoor pool. This unit also comes with an owned parking spot and a storage locker, making downtown living even more convenient. Just steps from Ottawa U, groceries, restaurants, shopping, and transit, this is a prime opportunity in a sought-after location. (id:56864)
Keller Williams Integrity Realty
00 B Concession Road 4 Road
Alfred And Plantagenet, Ontario
Beautiful, incredible 46.9 acre wooded lot with a pond/small swimmable lake about 2 acres in size and 12 feet deep. Teaming with life, fish and frogs, and attracting all sorts of wildlife. Property has two drilled, capped wells (drilled by municipality for water tank). Lot also has two small cabins built as forest management structures, not needing a permit. A few short minutes from Old Highway 17 In Plantagenet and about 20 minutes from Rockland. The mixed woods trees provide shade and privacy but also a sense of seclusion while being close to modern amenities. The perfect retreat, or space to build your new home. See also MLS (19.3 acres) and MLS (15 acres). Access to land only through Realtor booked appointment and only with that Realtor may you walk the land. (id:56864)
Exp Realty


