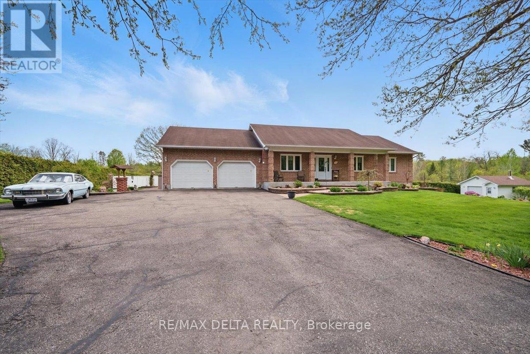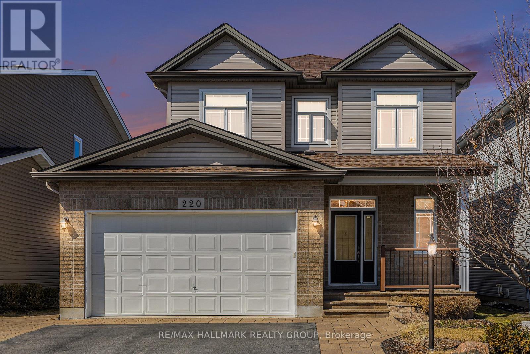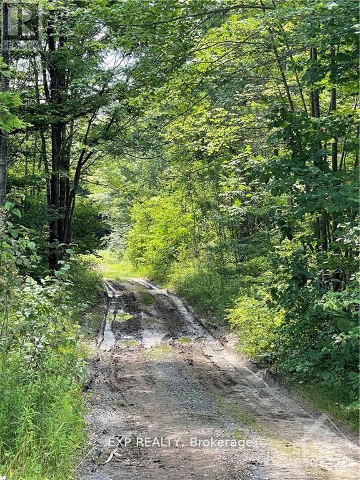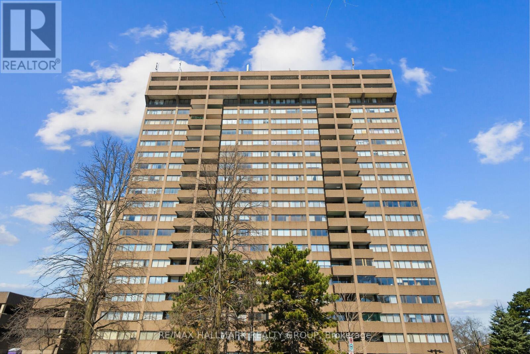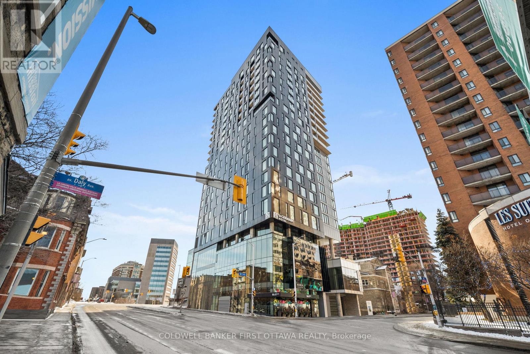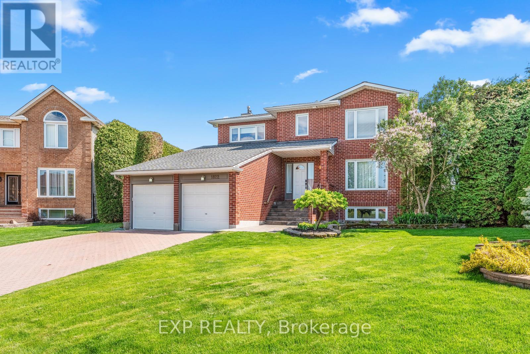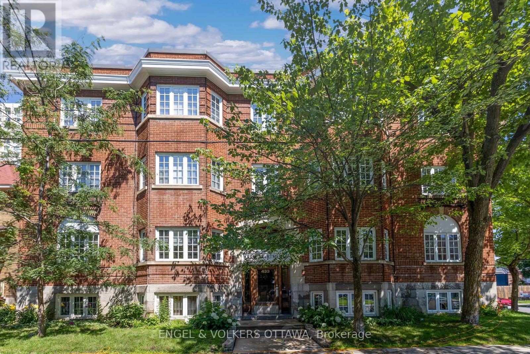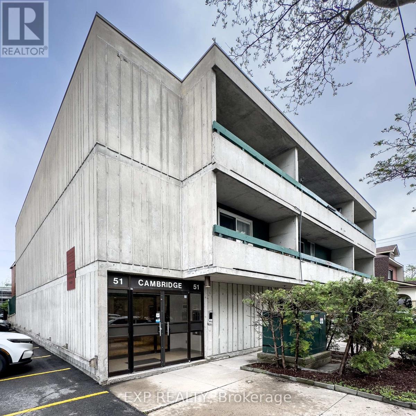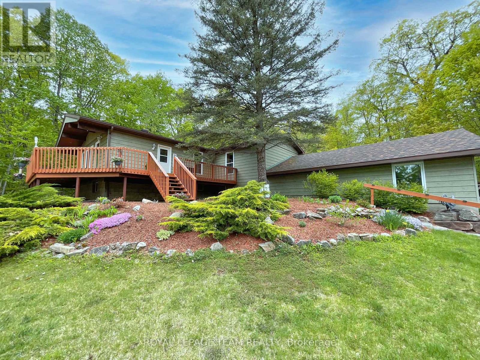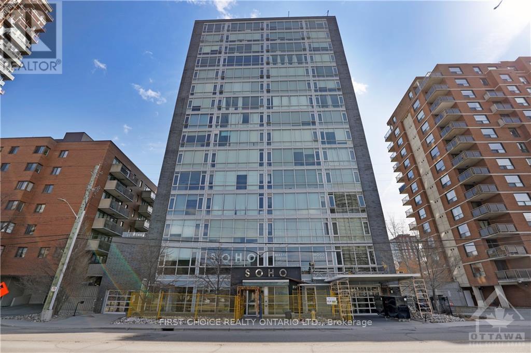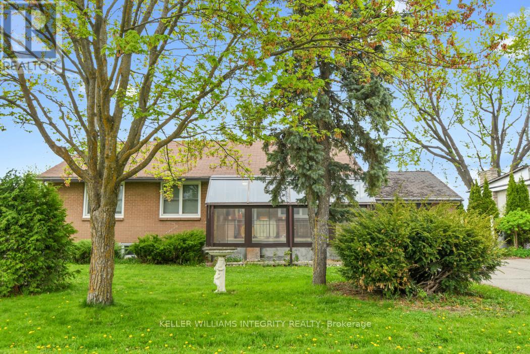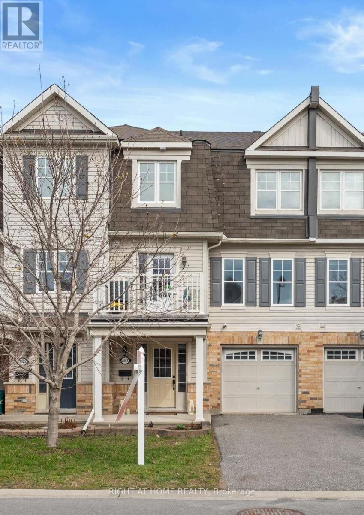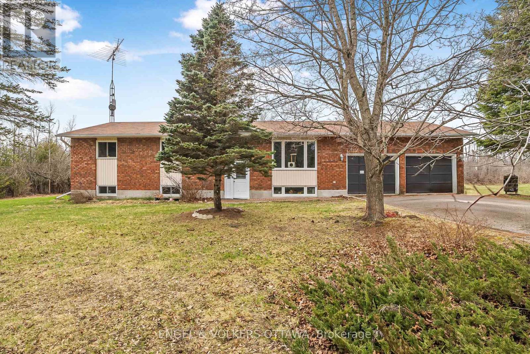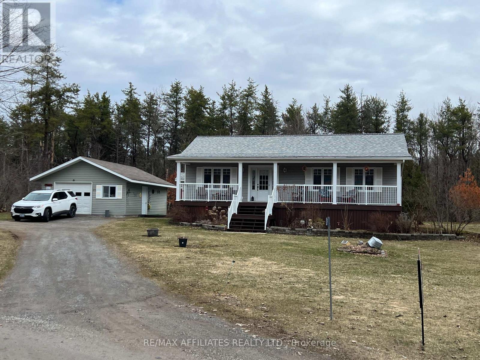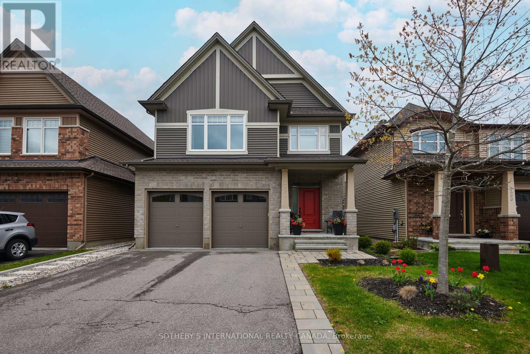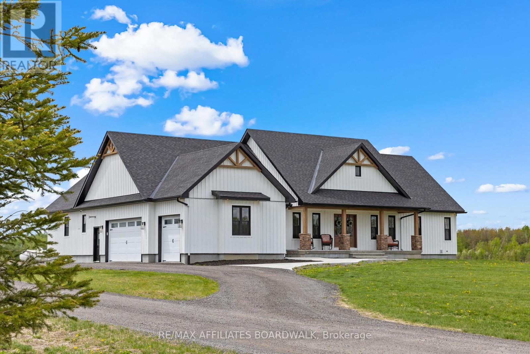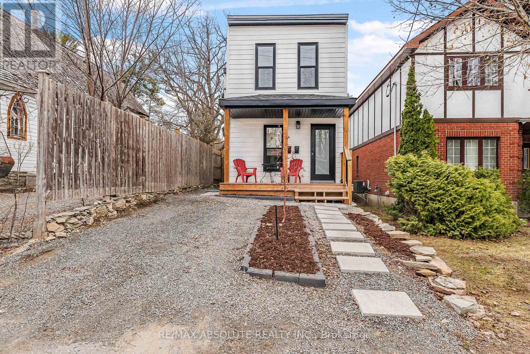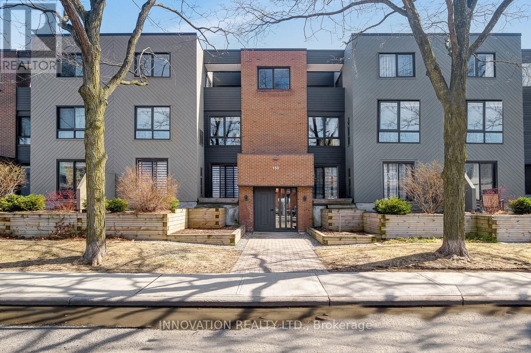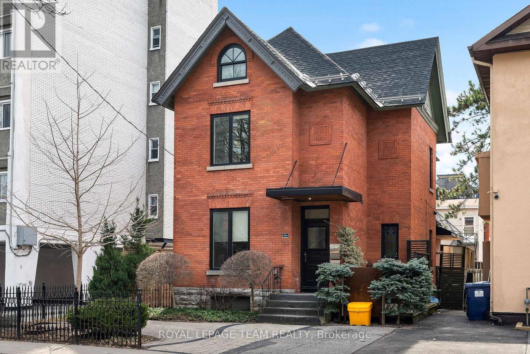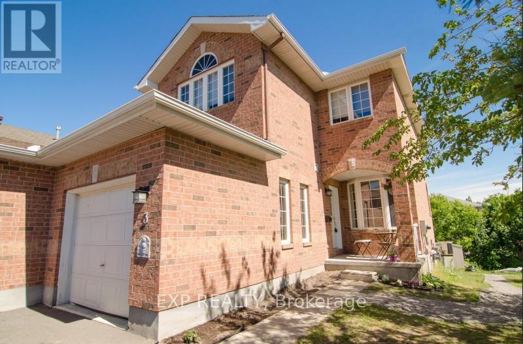409 - 250 Lett Street
Ottawa, Ontario
Welcome to Unit 409 at 250 Lett Street, an inviting and sun-drenched 1 bed | 1 bath | 1 underground mechanical parking | 1 locker condo located in the heart of Ottawas dynamic Lebreton Flats. Boasting a sought-after south-facing exposure, this beautifully maintained unit features expansive floor-to-ceiling windows, 9-foot smooth ceilings, and an open-concept layout that creates a bright, airy ambiance throughout. The living space is enhanced with rich hardwood and ceramic tile flooring, while the modern kitchen is equipped with well maintained appliances, sleek cabinetry, and ample counter spaceideal for cooking and entertaining. Step out onto your private balcony to enjoy peaceful views and sunshine all day long. Additional conveniences include in-unit laundry, a storage locker, and an underground mechanical parking space (P15). This LEED-certified building offers a full suite of upscale amenities such as an indoor pool, fitness centre, party room, and an expansive rooftop terrace with BBQs and panoramic views of downtown Ottawa and the Gatineau Hills. Perfectly positioned near the LRT station, Ottawa River pathways, Canadian War Museum, and future site of the Ottawa Senators arena, this is a prime location for professionals and outdoor enthusiasts alike. Enjoy year-round festivals like Bluesfest right outside your door and take advantage of the area's exciting future growth. Some images are virtually staged. 24-hour irrevocable required on all offers. (id:56864)
Uni Realty Group Inc
341 Shadehill Crescent
Ottawa, Ontario
NEW KITCHEN AND FRESH NEUTRAL PAINT THROUGHOUT THE HOME! This fully renovated (300k+ in upgrades), furnished home (OPTIONAL) with over 3700 sq ft sits on a manicured corner lot in Stonebridge, just minutes from the future 416 on-ramp and a 2 minute walk to Kilbirnie park. A custom tiled retaining wall and grand 2-storey foyer with herringbone tile welcome you into over 3,700 sq ft of upscale living. The open-concept layout features coffered and wood ceilings, a custom wine rack, and a chef's kitchen with quartz counters, stainless steel appliances (under 5 yrs), wine fridge, and ample cabinetry. With 4+1 beds, 3.5 baths, 2 offices, and 2 ensuites, including a luxurious primary with spa-like bath and walk-in closet, this home is perfect for families or professionals. Enjoy the private backyard with a pergola, large patio, and gazebo. Truly move-in ready and one-of-a-kind!NEW KITCHEN AND FRESH NEUTRAL PAINT THROUGHOUT THE HOME! This fully renovated (250k+ in upgrades) (id:56864)
Engel & Volkers Ottawa
49 Salamander Way
Ottawa, Ontario
FULLY FURNISHED & RIGHT IN THE HEART OF SOUGHT-AFTER FINDLAY CREEK. Everything you see in the photos (and more) is included, making your transition effortless and stress-free! This beautiful Richcraft "Cobalt" model townhome features 3 large bedrooms, plus a finished basement area with extra space for guests. Situated across from a park with no front neighbours and excellent schools, amenities and transit options nearby. Enjoy modern comforts with stainless steel appliances, laundry conveniently located on the upper level, and high-end finishes throughout. Tastefully decorated to provide a homely feel with a large backyard ideal for summer relaxation or entertaining. Skip the hassle of a big move - this fully furnished home lets you settle in instantly without the stress of buying furniture or decor. It's the perfect option for professionals, newcomers, or anyone looking for a seamless transition into a comfortable, stylish space. (id:56864)
Exp Realty
1800 Tucker Road
Clarence-Rockland, Ontario
Welcome to 1800 Tucker Road. This unique property is what you call true pride of ownership. This beautiful carpet free bungalow was renovated top to bottom and features on the main floor as you walk in a large foyer with double french doors, very cozy living room with gleaming hardwood floors, a stunning Louis L'Artisan kitchen worth over $120,000 (including soft close cabinets, loads of drawers, quartz countertops, built-in cabinet for additional storage), 12X24 ceramic, 3 large bedrooms, 4 pce bathroom (walk-in closet in primary bedroom) plus another 2 pce bathroom on the main floor next to the main floor laundry room with loads of cabinet for storage. As you walk down to the lower level, you will find a large open concept area including a den, wet bar, family room, recreation area, office, food pantry for overstock, 2 large storage areas that could easily be converted into a gym or craft room and lastly the utility room which offers even more storage. The double garage with floor drain is perfect for washing the car anytime of the year. But wait, you must see the stunning backyard oasis. Sit with friends and family on the maintenance free composite deck, or enjoy the fenced, heated inground pool, 2 storage sheds, plus a large 3/4 acre lot in the heart of Rockland walking distance to the most prestigious Outaouais Golf Course. Minutes to restaurants, shopping, coffee shops, parks & schools. Check out the link to the virtual tour in my branded URL. This one of a kind property is a must see!! Hurry and book your showing. (id:56864)
RE/MAX Delta Realty
399 Duvernay Drive
Ottawa, Ontario
Welcome to this fantastic family home in the heart of Queenswood Heights, where comfort, convenience, and community come together! This 3-bedroom, 2.5-bathroom gem is nestled on a quiet, family-friendly street with no through traffic, perfect for peace of mind and playtime. Step inside to a bright open-concept layout, ideal for both everyday living and entertaining. The upgraded kitchen is a chefs dream, offering modern finishes and plenty of counter space. Upstairs, you'll find three spacious bedrooms and a beautifully renovated main bathroom that adds a touch of luxury to your daily routine. Unwind in the cozy living room beside your wood-burning fireplace, or head outside to your huge, fully fenced yard - a rare find with no rear neighbours, offering privacy and space to garden, host, or let the kids and pets roam free. All this, just a short walk to schools, parks, recreation, and the Fallingbrook Shopping Plaza. Whether you're starting a family or simply looking for more room to grow, this home checks all the boxes. Don't miss your chance to live in one of Orléans most beloved neighbourhoods! Recent upgrades for peace of mind include a new roof (2024), high-efficiency furnace and central A/C (2023), and a hot water tank (rental) installed in 2025, ensuring comfort, efficiency, and worry-free living for years to come. (id:56864)
RE/MAX Delta Realty
108 - 1348 Bakker Court
Ottawa, Ontario
Welcome home! This stylish, beautifully updated well-kept 3-bedroom, 2-bathroom townhouse condo is move-in ready. Offering modern style, comfort, and convenience. The open-concept main floor is filled with natural light from west-facing front window, creating a bright and inviting space. The updated kitchen with appliances included features ample counter space and modern finishes for day to day living and entertainment complete with a lovely and convenient powder room. Upstairs, the spacious primary bedroom boasts double closets and cheater access to a full bathroom, with two additional bedrooms offering comfort for family, guests, or a home office. The finished basement adds versatile living space for a gym, office, or entertainment room, as well as a separate laundry area with laundry tub and added storage space. Enjoy how practical the front and back entrances are, with a playground right in your front yard, perfect for watching your kids at play. The private, fenced backyard features new patio stones 2023 and requires no maintenance. Updates include a new furnace and A/C in 2020. Minutes from schools, parks, shopping, public transit, 2 min walk from nearly completed LRT, and proximity to Hwy 174 makes this location ideal for a quick and easy commute to our Nation's Capital. Condo fees $365. Additional parking available at $55/month. Hot water tank rental: $25/month. Don't miss this turnkey opportunity! 24 hrs irrevocable on all offers. (id:56864)
RE/MAX Delta Realty
220 Celtic Ridge Crescent
Ottawa, Ontario
Welcome to 220 Celtic Ridge in Brookside - the perfect Energy Star 4 bedroom & 4 bathroom double car garage home in the area. The entrance is complete with a walk-in-closet and welcomes you into the home flowing effortlessly into a bright large living room with hardwood floors. The kitchen has ample cabinetry and counter space, including a breakfast bar and eat-in area, the perfect place to prepare meals. The spacious dining room is perfect for large family gatherings; an ideal setting where memories are made. The second level boasts a large primary bedroom with a walk-in closet and renovated 6-piece ensuite with an oversized spa glass shower. Two sizeable secondary bedrooms, a 4-piece bathroom & a laundry room complete the second level. The lower level has a large recreation room boasting a dry bar and integrated lighting, for lounging and watching TV. The basement also features a fourth bedroom and a 3-piece bathroom, perfect for multi-generational living. A professionally landscaped backyard features an interlock patio and perimeter gardens for low maintenance living and hosting backyard BBQs. A storage shed and metal roof gazebo are included to complete this oasis. 220 Celtic Ridge is ideally located close to grocery stores, parks, recreation, schools, the high tech sector, National Defence headquarters, and transit. (id:56864)
RE/MAX Hallmark Realty Group
3172 8th Line Road
Ottawa, Ontario
Experience the country living with this 3.78-acre property, nestled in the charming community of Metcalfe. This beautifully updated 3-bed, 3-bath home blends timeless character with modern comfort, offering a perfect escape for families, hobbyists, or entrepreneurs seeking space to grow. Step inside to discover a fully renovated interior with a chefs kitchen (2021), where stainless steel appliances, quartz countertops, a farmhouse sink, & quality cabinetry create a warm and inviting hub for family meals and entertaining. The adjacent dining room showcases an original tin ceiling, an elegant nod to the homes heritage. The spacious family room impresses with soaring ceilings and an open loft above, currently used as a gym but can easily be made into a 4th and 5th bedroom. A large living room, full bathroom, & convenient laundry/pantry room complete the main level, offering both comfort and functionality. Upstairs, the serene primary suite is your private retreat, featuring a walk-in closet and a luxurious ensuite with modern finishes. Two additional bedrooms offer flexibility for guests, kids, or home office needs. Step outside and soak in the peaceful surroundings. A screened-in porch provides the perfect spot to enjoy quiet mornings, while the interlock patio with a hot tub (2021) invites you to unwind under the stars. The expansive yard has endless potential for gardening, recreation, or simply enjoying nature. A standout feature of this property is the large garage, accessible via its own separate laneway, an incredible opportunity for a home-based business, workshop, or additional storage. Whether you're a contractor, artist, or simply in need of extra space, this versatile building adds exceptional value and flexibility. Located just minutes from local amenities and a short drive to the city, this one-of-a-kind property offers the tranquility of rural living with the convenience of nearby services. Don't miss your chance to own a piece of countryside paradise! (id:56864)
Exit Realty Matrix
92 Tom Gavinski Street
Arnprior, Ontario
Flooring: Vinyl, Live in beautiful Callahan Estates, Arnprior! Recently awarded "Best Bungalow Attached" at the Greater Ottawa Home Builders Association's (GOHBA) SAM Awards this year, the highly sought-after Legacy home is now a single home design! Legacy single boasts a 2 bedroom, 2 full bathroom, open concept layout across 1414 sq. ft. and is ready for immediate occupancy. This home features upgraded kitchen cabinets with stainless steel appliances and waterproof vinyl plank flooring in the main hallway, kitchen and living/dining area. The Master bedroom has an oversized window with a spacious walk in closet. Original owner. (id:56864)
Right At Home Realty
1206 - 200 Besserer Street
Ottawa, Ontario
This bright and spacious 1-bedroom, 1-bathroom unit offers stunning downtown views and is filled with natural light thanks to its large windows. The open living space includes in-suite laundry for added convenience. The building boasts top-tier amenities, including a gym, sauna, and indoor pool. This unit also comes with an owned parking spot and a storage locker, making downtown living even more convenient. Just steps from Ottawa U, groceries, restaurants, shopping, and transit, this is a prime opportunity in a sought-after location. (id:56864)
Keller Williams Integrity Realty
00 B Concession Road 4 Road
Alfred And Plantagenet, Ontario
Beautiful, incredible 46.9 acre wooded lot with a pond/small swimmable lake about 2 acres in size and 12 feet deep. Teaming with life, fish and frogs, and attracting all sorts of wildlife. Property has two drilled, capped wells (drilled by municipality for water tank). Lot also has two small cabins built as forest management structures, not needing a permit. A few short minutes from Old Highway 17 In Plantagenet and about 20 minutes from Rockland. The mixed woods trees provide shade and privacy but also a sense of seclusion while being close to modern amenities. The perfect retreat, or space to build your new home. See also MLS (19.3 acres) and MLS (15 acres). Access to land only through Realtor booked appointment and only with that Realtor may you walk the land. (id:56864)
Exp Realty
2101 - 1285 Cahill Drive
Ottawa, Ontario
Penthouse with a fantastic view: This rare three bed, two full-bath condo features panoramic vistas from all three balconies. Upgraded kitchen includes five appliances. The spacious living room features an electric fireplace. Large primary bedroom has a four-piece ensuite. Flooring throughout the condo is a mix of laminate, tile, and carpeting. All window coverings are included. This unit comes with a storage locker and two parking spots in the parking structure: one inside and one on its top level. Condo fees include heat, hydro, and water. Conveniently located near shopping, churches, restaurants, public transit (including the LRT), golf, and the airport. Amenities include guest suites, an outdoor heated pool, a party room, saunas, a workshop, and more. (id:56864)
RE/MAX Hallmark Realty Group
408 - 1285 Cahill Drive
Ottawa, Ontario
Wow! What a gem! A rare 2 bedroom condo with two 3-piece bathrooms (both have walk-in showers, one is an ensuite). Renovated and upgraded throughout with laminate flooring, refreshed lighting, and updated electrical. The kitchen features granite countertops and a built-in microwave. In-unit laundry. Six total appliances included. Balcony has been fully redone. All window coverings are included. Unit comes with a storage locker and 1 indoor parking spot. Condo fees cover heat, hydro, and water. Building amenities include a guest suite, outdoor heated pool, party room, sauna, and more. Conveniently located near banks, shopping, churches, bike paths, public transit including the LRT, and the airport. (id:56864)
RE/MAX Hallmark Realty Group
1605 - 20 Daly Avenue
Ottawa, Ontario
LOCATION, LUXURY, AMENITIES AND TREMENDOUS VALUE! Its all here at Art Haus, the luxury condo development perched atop the Le Germain Hotel in Ottawa. This bright, open 1 bedroom, 1 bathroom condo offers sleek, modern influences including hardwood floors throughout, built in appliances, quartz countertops and stunning views of the City from the 16th floor. Walk to literally EVERYTHING including Ottawa U, Rideau Centre, the Byward Market, Parliament and just steps from the transit system. Building amenities include rooftop terrace, lounge and gym. 2018 built building with only 89 private residences...this may be the best value in downtown Ottawa! (id:56864)
Coldwell Banker First Ottawa Realty
794 Hamlet Road
Ottawa, Ontario
WALKING DISTANCE to Ottawa Hospital/CHEO (~1 mile) and Elmvale Acres Shopping Center! A rare opportunity to reside in this quiet oasis in a mature, SAFE, and convenient neighbourhood. It's a short commute to uOttawa and Carleton University (~10 min drive). Easy access to public transportation as well!. This is a fully RENOVATED and updated beautiful bungalow with hardwood floors, a MODERN KITCHEN, large bedrooms, and a LARGE private BACKYARD with a patio and a gazebo. The FULLY FINISHED basement has a full-bath, a spacious office room, a guest room, a spacious rec-room and a utility room with ample storage space. Updated windows provide efficient heat insulation (i.e. energy efficiency) and ample sunlight. RELIANCE maintenance contract is in effect for a hassle free utilities supply. This is an awesome opportunity for anyone working at the hospital (walk or bike!), or for anyone looking for a quiet/peaceful neighbourhood, yet not far from all what downtown Ottawa has to offer. Please note: Photos and/or videos were taken before current tenants moved in. All measurements given here are approximate and the landlord or his representatives do not guarantee accuracy of those. (id:56864)
Zolo Realty
161 Maskinonge Crescent
Ottawa, Ontario
Beautifully upgraded and tech-ready, this spacious home features 9' ceilings on the main floor, pot lights throughout, an open-concept layout, and a large kitchen island with a central vacuum dust-pan inlet. Upstairs boasts premium padded carpeting, double sinks in the bathrooms, and a luxurious primary suite with a standalone soaker tub and wide triple-panel window. To boot a fully finished basement with a four piece bathroom! Smart wiring includes CAT 6 Ethernet and COAX in key rooms, CAT 5 to exterior soffits for future cameras, rough-in for an alarm system (ground-floor windows/doors), TV cable conduits, and a Wi-Fi-enabled garage door opener. Additional highlights include drapery tracks and custom drapes, wide triple-panel patio doors, sunroom, BBQ hookup, natural gas line to pool equipment, and a 200A electrical panel. Located near parks, recreation, shopping, and water access, this home blends comfort, convenience, and modern living in a family-friendly neighborhood. (id:56864)
Ian Charlebois Real Estate & Mortgages Inc
1822 Thornecrest Street
Ottawa, Ontario
One of a kind Beauty! This 4 bed, 3.5 bath (plus 2pc pool bath) in Chapel Hill has been Lovingly Maintained and Updated by the original owners. No Expense was Spared turning this into the Perfect Family Home! The Large PIE SHAPED Lot surrounded by 25' Cedar Hedges was been Professionally Landscaped with Fenced in-ground Pool area, PUTTING GREEN, 55' Wrap Around Composite Deck with Napoleon Prestige Pro 825 BBQ/Outdoor Kitchen, and Outdoor Changing Room with 2-Piece Bath. Main floor boasts a Large Living room, Dining room, and Family room with wood burning fireplace (cleaned 2023)---all with beautiful Engineered Oak floors. Main Floor Laundry has Quartz countertops, and Custom Cabinery, large Stainless Sink and Direct Access to outside. Bright, Large Family Kitchen with 2 Sinks, Large Island, Quartz Countertops with 2 Under-counter Sitting Areas and adjacent Large family Eat-in Custom Sunroom with Gas Fireplace and Heated Floors. 4 large Bedrooms Upstairs including Oversized Primary Suite with Luxury Ensuite Bathroom w. Robotic Ecoway Japanese Smart Toilet, Walk-in Closet, Sitting Area, mini-split wall mount AC, and 2nd bright Closet/Dressing room. The Basement features Direct Access to the Large 2 Car Garage, Big Living Area, Wet Bar, 3 piece Bath with Robotic Ecoway Japanese Smart Toilet, Gym, Sauna, Extra storage/Cold storage. Flat ceilings throughout and the home is freshly painted. Words cannot fully describe this well-located, one-of-a-kind gorgeous family home. Book your showing today, it must be seen! (id:56864)
Exp Realty
692 Decoeur Drive
Ottawa, Ontario
Wonderfully maintained 3-Bedroom. 3-bathroom, home in a prime Orléans location! Offering a simplistic, family-friendly layout with upgrades throughout. The main level features a bright open-concept design with hardwood floors, a sun-filled living room, and a modern kitchen with quartz countertops, stainless steel appliances, ample cabinetry, and generous prep space. From the kitchen, step out to a freshly painted patio - perfect for morning coffee or summer BBQs. A spacious mudroom welcomes you home, while the foyer includes garage access and a convenient 2-pc powder room. Up the hardwood stairs, you'll find 3 well-sized bedrooms, including a large primary suite with a walk-in closet and private ensuite with his-and-hers sinks. A second full bathroom and matching hardwood floors to complete the upper level. The fully finished basement offers luxury vinyl tile flooring, a cozy gas fireplace, large family room, dedicated laundry area, and excellent storage - ideal for a home office, gym, or play space. **Additional highlights** include a widened interlock driveway with side-by-side parking, an attached garage with inside entry, and tasteful finishes throughout. Located in a family-oriented community just minutes from schools, parks, shops, and skating rinks. Low-maintenance, functional, and truly a turnkey home, now open for showings. (id:56864)
Exit Realty Matrix
2 - 433 Besserer Street
Ottawa, Ontario
Welcome to 433 Besserer Street #2, built in 1923 by prolific Ottawa architect W.E. Noffke, where timeless character meets everyday comfort in the heart of Sandy Hill. This charming and meticulously maintained apartment, located in an adult-oriented building overlooking tree-lined Besserer St offers a spacious layout - perfect for professionals and down-sizers. Step inside the foyer to find hardwood floors, crown moulding, and French doors leading to a generous living space filled with natural light from the south-facing bay window. A decorative fireplace mantel, custom built-ins, and a seamless connection to the dining area create an inviting setting for both relaxing and entertaining. The dining room comfortably fits a full dining set and features a large picture window and classic brass chandelier. The kitchen pairs vintage charm with modern functionality, offering white shaker-style cabinetry, dark laminate counters, a full appliance package, and in-unit laundry. Checkerboard tile flooring and a raised breakfast ledge add extra style and convenience, making you feel like you're in New York City. Two well-proportioned bedrooms provide flexibility for sleeping, working, or hobbies, with the rear bedroom offering a private balcony - perfect for a private office or studio. The refreshed bathroom features a tub/shower combo, pedestal sink, and neutral finishes. 1 parking space at the rear of the building (rare), 1 storage locker down the hall, radiator heating, and hardwood floors throughout complete this comfortable and character-filled home. Enjoy the best of city living in this tree-lined residential enclave with mostly single-family homes, just minutes from the University of Ottawa, Strathcona Park, and the vast amenities of the ByWard Market. With easy access to transit, cycling paths, and Ottawa's cultural attractions, this vibrant neighbourhood offers a perfect blend of urban convenience and community charm. (id:56864)
Engel & Volkers Ottawa
409 Kayak Street
Ottawa, Ontario
This stunning and spacious end-unit townhouse in the desirable Hearts Desire community of Barrhaven sits on a larger lot close to highways, shopping, and amenities. The main floor features hardwood flooring, an open-concept living and dining area with backyard access, and a modern kitchen with stainless steel appliances, an oversized island, and a gas stove. Upstairs offers a primary suite with a walk-in closet and ensuite, two additional bedrooms, a full bath, and convenient second-floor laundry. The finished basement includes a large rec room, full bath, and storage space. Additional highlights include fresh paint throughout, brand-new carpet on the upper level and basement, tile flooring, and a driveway that fits two cars. This move-in-ready home offers comfort, space, and a great location. (id:56864)
Power Marketing Real Estate Inc.
104 - 51 Cambridge Street N
Ottawa, Ontario
Renovated 1-Bedroom Suite in Prime West Centretown | Parking Included! Welcome to this freshly renovated 1-bedroom suite perfectly situated in West Centretown, an ideal spot for downtown commuters and urban explorers alike. This bright and stylish unit features a modern 4-piece bathroom with a tub, a sleek kitchen with ample cabinetry, and an open-concept living area that's perfect for relaxing or hosting friends. Step outside to enjoy your morning coffee or wind down in the evening on your large 14-ft private balcony. The unit also comes with secure, heated underground parking, a rare and valuable perk in the heart of the city. Located just steps from top-rated restaurants, scenic trails, shopping, entertainment, and transit, this is the perfect home for a working professional, mature student, or established couple. All utilities included (except Hydro, Internet, and cable). Just move in and enjoy the best of city living! (id:56864)
Exp Realty
611 Laroque Street
Mississippi Mills, Ontario
Welcome to this stunningly maintained. Executive, Detached home in popular Almonte, featuring exceptional curb appeal and a FULLY INSULATED DOUBLE CAR garage with epoxy flooring. This stunner features 3 spacious bedrooms and 3 bathrooms making it the perfect home for families or anyone seeking comfort and style in a coveted neighbourhood. Step inside to find a bright and airy living room with a cozy gas fireplace - offering the perfect space to unwind or relax. The upgraded kitchen provides stainless steel appliances and gorgeous shaker-style cabinetry. The kitchen is open to an inviting family room - the ideal space for entertaining. Upstairs, you will find 3 generous-sized bedrooms including a primary suite with a private 5pc ensuite that includes a double vanity and whirlpool tub. The fully finished basement offers smart lighting and adds versatile flex space for a rec room, home office, or gym with extra-large windows that allow plenty of natural light. Step outside to an oversized and fully-fenced backyard that has been impeccably landscaped with gorgeous interlock - ideal for summer gatherings or quiet evenings. The award-winning craftsmanship of Neil Corp ensures quality in every corner of this wonderfully upgraded home. Features include: new water softener & reverse osmosis. (id:56864)
RE/MAX Hallmark Realty Group
371 Kennedy Road
Greater Madawaska, Ontario
Welcome to your Calabogie home! Beautifully set on a treed lot with stunning views of Calabogie Lake, this home offers the perfect escape in a region known for skiing, hiking trails, and watersports. Just minutes to Calabogie Peaks and several golf courses, the location is ideal for year-round outdoor living. The open-concept living room features vaulted ceilings and patio doors that lead to a spacious wraparound deck - the perfect place to relax, entertain, and take in the natural beauty. The garden and perennials create a showstopping landscape in the summer months. The kitchen includes a cozy eating area, and the main floor large primary bedroom features walk-in double closets. An additional bedroom and an office/den complete the main level. The fully finished lower level offers a generous rec/living room, TV area, woodstove, and a third bedroom or office space, extra storage, laundry, workshop and access to the attached garage. Warm neutrals throughout. (id:56864)
Royal LePage Team Realty
1827 Rogers Road
Perth, Ontario
A home offering a comfortable lifestyle in this adult residential area. Units are semi-attached bungalow condominiums. This unit has been well maintained over the years. Kitchen, Dining Room, and dining nook have newer hardwood (2013), stainless kitchen appliances (2013), 2 generous bedrooms, an updated 3-piece bathroom with sit in shower (2013), a comfortable living room with a cozy gas stove and a lovely 3 season sunroom to enjoy. The lower level adds a bedroom/den, a family room, an updated 4-piece bathroom (2013) and a utility room. Natural Gas Forced Air furnace (2017) with central air. A sump pump if needed plus a town water pressure back up sump (no power needed). 200-amp breaker panel. Garage with over head opener. As a bonus, owners have access to a community club house hall to enjoy family gatherings and social activities. This is a lovely Perth Shire bungalow home worth considering, even the exterior maintenance, grass and snow removal are taken care of. Past year Hydro $1104, Gas $740 and Water $814. (id:56864)
RE/MAX Affiliates Realty Ltd.
128 Groningen Street
Ottawa, Ontario
No front neighbour, facing park. This bright, sun filled home is located in high demand Blackstone community in Kanata South. Boost 2409 sq ft above group space (According to MPAC), open-to-above windows, main floor den, large island, walk-in pantry room. This gorgeous home has been upgraded from top to bottom! Hardwood flooring throughout kitchen & living/dining, and upgraded tiles in the entry and powder and washrooms. The open concept great room (with a gas fireplace) and dining room, overlooking fully fenced backyard. The master suite is sure to please with plenty of room, large walk-in closets and a luxury en-suite with sink, glass shower and tub, 3 great sized bedrooms, walk-in laundry room and full bath complete this level. The finished basement provides a spacious recreation room, a 3 pcs washroom along with plenty of storage space. Outdoors is fully landscaped, fenced, Interlock, gazebo, plant box and storage shed. This exceptional home combines modern elegance, functionality, and an unbeatable location. Walking distance to school. Do not miss out on this great property and call for your private viewing today! (id:56864)
Home Run Realty Inc.
81 Armagh Way
Ottawa, Ontario
This remarkable 3 bedroom detached home with gorgeous curb appeal is located on a quiet family friendly street and it may be the one you have been looking for! The main floor plan is equally functional as it is versatile offering space for the growing family. On the main floor you'll discover a cozy family room with a fireplace (currently being used as the dining room), living room and eat-in kitchen with ample cupboard/counter space. 3 great size bedrooms and 2 updated bathrooms on the second level including the primary suite with it's own 3 pc en-suite. Finished recreation/hobby room in the basement, laundry and plenty of storage. Hardwood on the main and second levels, laminate flooring in the basement, carpet only on the staircases. The fenced backyard is landscaped with privacy hedges, storage shed and a deck with a gazebo. Walking distance to parks, schools, public transit and all amenities are conveniently nearby. This home is a must see, you'll love it! (id:56864)
Royal LePage Performance Realty
1509 - 101 Queen Street
Ottawa, Ontario
Exquisite 15th flr apartment with a Top Of The World View. Premium level just below the Penthouse suites. Great INVESTMENT OPPORTUNITY for a RENTAL apartment. PLEASE NOTE: 1 underground parking space CAN BE PURCHASED in addition. If sipping a drink on your balcony with a sky-scape view of Ottawa downtown resonates then this prestigious address in the heart of our capital is for you. Luxury amenities on site. This apt.has 9ft ceilings with wall to wall windows. Fitted w high end appliances, quality fixtures and in-unit laundry. Carpet free! The design process has afforded this unit ample storage throughout, with a ceiling to floor, wall-wall built in closet in the bedroom & ample kitchen cabinetry for all those small appliances. An oversized quartz island, a bar fridge to chill your wine and that balcony to enjoy it on! With access to The Sky Lounge with a view of Parliament and The Peace Tower, (July 1st from this space!) to a gym, games rm, theatre and much more. 24 hr Concierge service to arrange add-ons like dry-cleaning, tailoring & valet park. LRT is 200 mtrs. 20 min drive to the Gatineau Hills. Live in the heart of d/town and enjoy the walking accessibility to theatres, restaurants, shops etc. Running & bike paths close by. (id:56864)
Royal LePage Team Realty
G1 - 51 Cambridge Street N
Ottawa, Ontario
Welcome to this beautifully renovated ground-level one-bedroom apartment in the heart of Centretown. This stylish unit offers modern finishes, a bright open-concept layout, and the convenience of private walk-in access. This apartment features a spacious bedroom with ample closet space, a contemporary kitchen with stainless steel appliances and quartz countertops, and in-building laundry for added convenience. Ask us about our Parking, and a fully furnished option as seen in the photos. Located in a prime area, this home is within walking distance to Bank Street, Little Italy, and Chinatown, with easy access to public transit, shopping, restaurants, and cafes. A perfect option for professionals, students, or anyone seeking a modern and convenient living space in the city. (id:56864)
Exp Realty
205 Justin Drive
Beckwith, Ontario
Tucked away on a breathtaking 1.6-acre treed lot, this stunning bungalow offers the perfect blend of luxury, comfort, and privacy. Thoughtfully designed with families and entertainers in mind, the home boasts 5 spacious bedrooms and 3 full bathrooms. Step into the inviting foyer and be welcomed by an expansive open-concept layout featuring 9ft ceilings and rich hardwood flooring throughout the main level. The formal dining room impresses with soaring 15ft cathedral ceilingsideal for elegant dinners and festive gatherings. The living room features 12ft cathedral ceilings, a cozy gas fireplace, and oversized windows that bathe the space in natural light. The chefs eat-in kitchen is a true showpiece, offering granite countertops, stainless steel appliances, and ample workspace for both casual meals and culinary adventures. The oversized primary bedroom provides a luxurious retreat, complete with a large walk-in closet and a beautiful 4-piece ensuite. Downstairs, the fully finished walk-out basement is an entertainers paradise with two additional bright bedrooms, a full bathroom, a massive recreation room, and a dedicated home theatreperfect for movie nights, game days, and overnight guests. Outside, enjoy the serenity of a private, wooded lot complemented by thoughtful upgrades: an in-ground sprinkler system keeps the lawn lush, upgraded leaf-blocking eavestroughing simplifies maintenance, and a driveway bump-out offers extra spaceperfect for parking your boat! And with a boat launch just minutes away, your outdoor lifestyle is fully supported. Enjoy peace of mind with a convenient generator inlet box, ensuring you're prepared during power outages, along with the added comfort of a whole-home water softener system. All of this, just minutes from the amenities, schools, and shopping in Carleton Place. This is more than a home, its a lifestyle of space, style, and serenity. (id:56864)
Royal LePage Team Realty
506 - 201 Parkdale Avenue
Ottawa, Ontario
Experience the exciting Urban Lifestyle in this tremendous location, in a Luxurious 1 bedroom apartment with parking. Just minutes to downtown, trendy Wellington Village or Westboro with fabulous restaurants, cafes & shopping. Walk to the Parkdale Market, tunney's Pasture and the Ottawa River. Minutes to Preston Street & steps to public transit & 2 LRT Stations. Lounge on the huge roof top terrace with breathtaking views of the City & Ottawa River, complete with outdoor kitchen & bbq. Exercise in the large well equipped, Dalton Brown gym or relax in the hot tub, then watch a movie in the theater room, all without leaving your building. This sophisticated unit features unobstructed views & sleek modern finishes with a gourmet kitchen with quartz counters, European appliances. & 9' ceilings plus premium hardwood floors, in-unit laundry, air conditioning & one locker. The attractive bathroom is finished with Marble countertops & tile. Parking #70, (P4). Locker #58., Flooring: Hardwood, Flooring: Carpet Wall To Wall (id:56864)
First Choice Realty Ontario Ltd.
332 Whitham Crescent
North Grenville, Ontario
Welcome to this beautifully upgraded Urbandale home that effortlessly blends style, functionality, and comfort. With 3 bedrooms and 2.5 bathrooms, this elegant property features well-appointed living spaces ideal for todays modern family. Step into an inviting main floor featuring gleaming hardwood floors and a spacious open-concept layout, perfect for both everyday living and entertaining. The modern kitchen is a chefs dream, complete with stainless steel appliances, quartz countertops, and plenty of prep and storage space. The bright and inviting living room boasts soaring ceilings, a cozy gas fireplace, and oversized windows that fill the space with natural light all outfitted with custom blinds throughout the home for added style and privacy. Smart home features include a RING doorbell, WiFi-enabled garage door opener, smart thermostat, and dimmable pot lights with smart switches, offering customizable lighting and effortless control at your fingertips. Upstairs, you'll find three generously sized bedrooms. The primary bedroom features a luxurious ensuite bath, while the two additional bedrooms share a second full bathroom. Laundry is conveniently located on the second level, adding everyday ease. The fully finished basement expands your living space with a versatile family room and ample storage ideal for movie nights, a home gym, or a kids play area. Located just minutes from Highway 416, this home is perfectly situated near shopping, schools, recreational facilities, and all essential amenities. (id:56864)
Guidestar Realty Corporation
1077 Richard Avenue
Ottawa, Ontario
This property is being sold for land value only. The home is " AS IS WHERE IS " with no warranties. Quick closing encouraged. 24 HOURS IRREVOCABLE ON ALL OFFERS PLEASE AS OWNERS FAMILY WILL HAVE TO MEET. (id:56864)
Keller Williams Integrity Realty
57 Golf Club Road
Rideau Lakes, Ontario
Well maintained very comfortable 2+1-bedroom bungalow offers convenience of location close to town, natural gas, paved road, highspeed internet and close proximity to two golf courses too. This large lot has had a 25 ft extension, providing a larger than normal lot here. Inside there is a spacious kitchen with eating area, extra cabinetry, gas cook stove, dishwasher and fridge. The living room offers a comfortable place to relax at end of day. There are two bedrooms upstairs, one with a cheater door to the main 4-piece bathroom. The lower level adds a family room with a gas fireplace, a large utility/laundry room, a 3rd large bedroom plus a 3-piece bathroom too. Lots of storage space here. There are two sets of stairs accessing the basement, one at the front entry and one at the back, making this an easy potential for a basement suite. Outside you will appreciate the pave drive, RV parking area and well landscaped front decorative garden area. Out back there is a workshop storage building plus a large summer sunroom and deck. There is a gene link connection for the generator. Forced air natural gas heating (2013), central air conditioning, 200-amp breaker panel and attached garage. Hydro $2631, Gas $959, Taxes 2558 and reliance hot water tank rental + service contract $1013. (id:56864)
RE/MAX Affiliates Realty Ltd.
2557 Waterlilly Way
Ottawa, Ontario
No condo fees here! Welcome to this beautifully sun-filled two-bedroom townhome in the peaceful and family-friendly Barrhaven Mews. The main floor features an inviting open-concept design with gleaming hardwood and ceramic flooring, spacious living and dining areas, a convenient 2-piece powder room, and expansive windows that bathe the space in natural light. The kitchen, ideal for home chefs, boasts a gas stove, a sleek stainless-steel refrigerator (new in 2023), a brand-new hood fan, sink, and updated kitchen counters (May). Step through the garden door to a lovely balcony perfect for enjoying your morning coffee. Upstairs, the primary bedroom offers a roomy walk-in closet, while the fully renovated main bathroom (2024) is beautiful! This fantastic location is tucked away in a charming enclave, this home offers easy access to transit, shopping, parks, and recreation plus effortless connections to the 416! Some photos virtually staged. (id:56864)
Right At Home Realty
684 County Road 44 Road
North Grenville, Ontario
Nestled in thriving North Grenville and situated on approx. 2 acres of wooded tranquility, this beautiful high-ranch home offers exceptional space, privacy, and in-law suite potential, perfect for multi-generational living! The bright and spacious main floor boasts a large living room with a big window for natural light, and a well-appointed kitchen featuring newer countertops (2021) and stainless steel appliances (2020). A charming sunroom offers relaxing 3-season enjoyment with scenic views. The primary bedroom includes an ensuite with a newer toilet (2020) and a brand-new sink/faucet (2024), complemented by 2 additional well-sized bedrooms with ample closet space. The lower level has been fully renovated (2024/2025) with in-law suite capabilities, and a partially completed kitchen featuring brand-new solid maple countertops. A spacious sitting area with a propane fireplace adds warmth, while the bathroom with a relaxing soaker tub completes the level. Major updates include all new windows (2022), premium vinyl flooring in the lower level (2024), upgraded electrical panel (2024), furnace (2023), and much more. Conveniently located by the major highway, you're only 5 minutes from Kemptville and 20 minutes from Barrhaven. A must-see home with space, comfort, and endless possibilities! (id:56864)
Engel & Volkers Ottawa
50 Carss Street
Arnprior, Ontario
BE ONE OF THE FIRST TO VISIT THIS 5 STAR RENO TUCKED AWAY ON A SECLUDED RAVINE LOT IN A QUIET CORNER THATS JUST A FEW MINUTES STROLL TO HISTORIC DOWNTOWN ARNPRIOR. WONDERFULLY OPEN FLOOR PLAN FLOWS EASILY OUT OF LIVING RM TO RAISED LOUNGING DECK. CLEAN WHITE KITCHEN CABINETRY. PRIMARY BEDROOM FEATURES FULL ENSUITE BATH WITH DIRECT ACCESS TO STEP-SAVER MAIN FLOOR LAUNDRY. MAIN BATH FEATURES FULL WIDTH WALK-IN SHOWER. FRIDGE, STOVE, WASHER & DRYER TO BE INSTALLED BEFORE COMPLETION. 3RD BEDROOM/ FAMILY RM (or 3rd BR) TO BE FINISHED ON LOWER LEVEL PRIOR TO CLOSING. GOOD POSSIBILITY OF INCORPORATING THAT 3RD BEDRM INTO A FULL 2 BEDRM SECONDARY UNIT AFTER COMPLETION. ANNUAL GROSS RENTAL INCOME FOR THAT UNIT COULD THEN LOOK LIKE ... $30,000 (est??) & THAT'S AN INVESTMENT THAT COULD PAY FOR ITSELF IN JUST A FEW YEARS (!!!) IMPERIAL RM DIMENSIONS - LR(M)14-6x12-6 DR(M)11-3x10 KIT(M)14-2x11-5 MBR(M)11-8x11 ENS4(M) 0-11x5 BR(M)10x9-9 BTH3(M)10-9x5 LDRY(M)11-0x6-9 BR/FAM RM(L)14-3x12-3 (id:56864)
RE/MAX Hallmark Realty Group
771 Limoges Road
The Nation, Ontario
Presenting 1.18 acres of prime commercial land, perfectly situated in the growing town of Limoges! In a location that simply can't be beat, this parcel of land is situated at the steps of the Trans-Canada Highway 417, in a prime location for future commercial development. Zoned CH (highway commercial), offering a broad range of permitted uses. The town of Limoges is part of the extremely progressive township of The Nation. With a rapidly rising population & many new significant residential developments already under way, this parcel of land offers a fantastic opportunity for serious investors & developers. Situated a 20-25 minute drive from Ottawa, +/- 1h30 from Montreal, and +/- 5h from Toronto. Minimum of 24h irrevocable on all offers. The access to this property is through a private road that is shared with 3 properties (771, 775 & rear land). (id:56864)
Royal LePage Performance Realty
29 B11 Road
Rideau Lakes, Ontario
Well maintained with a new feel. This 2+1 bedroom home has been meticulously cared for by its original owners. Rich hardwood, tile and wall to wall carpeting. Spacious master, spotless 3 pc. bathroom with large step in shower. Open kitchen with island. Patio door to back deck off the dining area. Bright west facing living room. Fully finished basement adds a large family room with a cozy gas stove, storage room, utility room and a 3rd bedroom too. Forced air propane furnace with central air. On-demand hot water, water softener, 200 amp breaker panel. Detached oversized garage with power. Hydro $861.79. Propane $3128.33 ( they like it warm!). Lovely quiet spot just over an acre, close to Bass Lake and amenities of the Town of Perth. (id:56864)
RE/MAX Affiliates Realty Ltd.
280 Dumbrille Street
North Grenville, Ontario
Welcome to 280 Dumbrille St, a fantastic 50ft x 155ft lot in the heart of Kemptville! If you've been searching for the perfect spot to build, this fully serviced lot offers the ideal blend of space, location, and convenience. Nestled in a mature, friendly neighborhood, this property is a rare find in a growing town! With 50 feet of frontage and a deep 155-foot lot, you have plenty of space to design a home that suits your lifestyle. Whether you envision a charming bungalow, a modern two-story home, or a cozy retreat, this lot provides the perfect canvas for your vision. Plus, the extra depth allows for a spacious backyard, ideal for gardens, a patio, or a play area for kids and pets! Minutes from downtown Kemptville, close to shops, restaurants, and amenities with great schools nearby, a perfect spot for families! Easy access to Highway 416, a quick commute to Ottawa. Parks & trails just around the corner so that you can enjoy the beauty of nature right at your doorstep. Municipal water & sewer already in place, a smooth and easy build process! Build your forever home, a peaceful, established neighborhood awaits! Create a backyard retreat room for gardens, outdoor dining, and more. A smart investment, vacant lots in Kemptville are rare, and this one won't last long! With all the conveniences of in-town living, a great location, and a beautifully sized lot, 280 Dumbrille St is the perfect place to bring your dream home to life. Option to purchase 286 Dumbille as well to own a massive lot! (id:56864)
Exp Realty
110 - 705 Cotton Mill Street
Cornwall, Ontario
This is a commercial condominium property that is located in the historic Cotton Mills District. It boasts some 1,746 sq ft of main floor area in a restored turn of the century building complex. The property has high ceilings, wooden floors, post and beam construction, fully sprinklered with separate hydro and gas services. Most recently the property was a licensed restaurant, but conversion to a wide variety of commercial uses are possible because of the flexible zoning in place. The property has barrier free access. The property is situated at the heart of the Commercial component of the Cotton Mills District and is adjacent to over 100 residential condominiums plus is adjacent to the Le Village shopping area. (id:56864)
RE/MAX Affiliates Marquis Ltd.
727 Bunchberry Way
Ottawa, Ontario
Welcome to 727 Bunchberry Way, a stylish, light-filled family home with a dream backyard! This beautifully updated family home offers an exceptional blend of style, comfort, and functionality. The open-concept main floor features soaring ceilings, elegant new lighting throughout, and custom "Elite Draperies" window treatments that add a sophisticated touch. At the front of the home, the light-filled dining room sits across from a versatile office complete with sleek built-in shelving and cabinetry. The heart of the home is the stunning kitchen, boasting quartz countertops, a large island, gas stove, and LG Smart Door refrigerator. The adjoining breakfast area opens to a show-stopping backyard (approx $100k invested in the design) with two patios, a Beachcomber Hybrid 8-seat hot tub, and a garden shed perfect for outdoor living and entertaining. Off the kitchen, the generous living room offers custom built-ins and a cozy gas fireplace. A convenient mudroom and powder room complete the main level. Upstairs, you'll find four spacious bedrooms including a luxurious primary suite with a five-piece ensuite and a walk-in closet. A family bathroom and laundry room are also located on the second floor for added convenience. The unfinished basement with high ceilings presents endless opportunities for future development. A two-car garage provides ample storage and functionality. With thoughtful upgrades, incredible natural light, and designer touches throughout, this move-in-ready home is ideal for modern family living. (id:56864)
Sotheby's International Realty Canada
3402 Stagecoach Road
Ottawa, Ontario
Experience the pinnacle of modern farmhouse luxury in this meticulously crafted 2021 custom bungalow, perfectly situated on ~3-acres.Step inside & discover a harmonious marriage of modern elegance, soothing neutral palettes, & rich natural wood accents. The heart of the home is the expansive open-concept living area, defined by dramatic vaulted ceilings.Striking exposed wood beams infuse warmth, beautifully complemented by a commanding stone fireplace featuring a high-end propane insert.Gourmet kitchen is a testament to thoughtful design and premium finishes.A breathtaking island w/ a convenient prep sink takes center stage, accompanied by a walk-in pantry & custom millwork.High-end appliances are seamlessly integrated w/ sophisticated brass hardware, all anchored by a generous farmhouse apron sink that frames idyllic views of the paddock.Expansive ensuite bathroom continues the modern farmhouse aesthetic w/ stylish hex tile, elegant natural wood vanities, a large spa-inspired shower, & dual walk-in closets.Privately situated across the main living area, 2 generously sized secondary bedrooms are accessed via a pocket door. They share a well-appointed full bathroom complete w/ double vanity featuring chic brass faucets & hardware, & spacious linen closet.Enhancing the main floor are a sophisticated office w/ custom built-in cabinetry, a gracious dining room ready for any size gathering, practical mudroom, dedicated laundry area, & powder room.The outdoor space is equally impressive, featuring a screened-in deck perfect for enjoying the peaceful surroundings, bbq-ing or keeping an eye on the animals(kids).Lower level offers additional living space w/ large rec room, play area, & 4th bedroom.Unique separate access from the heated 3-car garage directly into a substantial secondary living area, ideal for multi-gen families or home business.Lower level includes 3rd full bathroom & abundant storage.Enjoy the added security & convenience of a whole-home on-demand generator. (id:56864)
RE/MAX Affiliates Boardwalk
46 Cornelia Street E
Smith Falls, Ontario
Client RemarksWelcome to your new home! This charming single-family home offers a clean & modest interior with 2 bedrooms upstairs and 1 on the lower level. The mixed flooring adds character to the space, while the 2 bathrooms provide convenience for your family. Enjoy gatherings in the family room with access to the deck overlooking the corner oversized in-town lot. The single-car garage and paved driveway add convenience to your daily routine.100 amp breakers, Hydro $80 monthly, Gas 150 monthly, Water $220 every other month, Hot water rental (Gas) 24.05 Monthly. Don't miss out on this opportunity to make this house your home sweet home! Contact me today for a showing. ** This is a linked property.** (id:56864)
Century 21 Synergy Realty Inc.
183 Britannia Road
Ottawa, Ontario
Taken down to the studs in 2023, this home was FULLY Renovated. From Rooftop to Foundation, this DUPLEX in Britannia Park backs onto the Mud Lake Conservation area, faces the walking paths at Britannia Beach and is a short bike ride to Pickleball and boating at the Britannia Yacht Club. Unit 1 is a 1 bedroom, 1 bathroom with a laundry. The kitchen is open to the family room, and has its own back patio with shared yard. Storage container for bins, and a storage shed at the back for tenant belongings. Unit 1 pays $1950 plus hydro, and are month to month as of July 2024. Unit 2 on the upper level is a 1 bedroom with 1 bathroom, and a laundry closet, pays $2150 all in on Month to Month will provide vacant possession on close. The upper unit has a balcony and rear exit to the shared yard. The building is a former rectory for the church next door. It has new siding, a new roof, new windows. Part of the foundation is poured, and part is the original foundation. The entire interior was rebuilt, to include flat ceilings and potlights throughout, new kitchens and bathrooms all completed in 2023. Walk to the Beachcomber Micro-Creamery for ice cream, or the local Coffee house for a bite. This property is conveniently located on a bus route, and a short walk to the grocery stores on Richmond Road. All building plans and permits available for serious buyers. (id:56864)
RE/MAX Absolute Realty Inc.
2c - 150 Waverley Street
Ottawa, Ontario
This is a rare opportunity to own one of the most beautifully renovated condos in the coveted Golden Triangle, walking distance to the historic Rideau Canal, Parliament Hill, Elgin Street's vibrant pubs and restaurants, three scenic parks, and much more. Offering approximately 1,300 sq. ft. of thoughtfully designed living space, this stylish 2 bedroom, 3 bathroom residence includes a spacious second-level family room and a versatile skylit den perfect for a home office or reading nook. Flooded with natural light throughout, this bright and airy home has been meticulously redesigned with timeless, high-end finishes. Highlights include: A custom-designed luxury kitchen with quartz countertops, a double wall oven and microwave, and premium stainless steel appliances, Engineered hardwood flooring, Cultured stone accent walls, Custom built-in cabinetry, A stunning en-suite featuring a two-person shower and wall-mounted toilet, Built-in closet systems for optimal organization, Underground parking and a dedicated storage locker. This stylish and sophisticated home offers the perfect blend of modern luxury and everyday comfort in one of Ottawa's most desirable neighbourhoods (id:56864)
Innovation Realty Ltd.
394 Peninsula Road
Ottawa, Ontario
Available June 1, 2025! Welcome to 394 Peninsula Rd, this 2024 built 3-bedroom, 2.5-bathroom house has it all! Upon entry, you're welcomed by a spacious dining room with hardwood flooring throughout. The stunning kitchen boasts ample cabinetry, stainless steel appliances, and a sleek breakfast bar island. A generously sized family room complements the kitchen perfectly for entertaining! Heading to the second level, a hallway connects all 3 spacious bedrooms. The primary suite features an ensuite bathroom and a motion sensor-lit walk-in closet. The remaining 2 bedrooms share a 3-piece bathroom. Descending to the basement, you'll find a recreation room perfect for a second sitting area. Conveniently located near Chapman Mills Marketplace, Retailers, HWY 416, and many Top-Rated Schools. Don't miss out on the opportunity to live in one of Barrhaven's most desirable communities! *please note, inside photos are from similar home* (id:56864)
Royal LePage Team Realty
72 Maclaren Street
Ottawa, Ontario
Welcome to 72 MacLaren, red brick Grande Dame reimagined into a luxury duplex in Ottawa's sought-after Golden Triangle steps from the Rideau Canal, Elgin Street, City Hall, the NAC, & the Corktown Footbridge to Sandy Hill. This is no ordinary income property. Extensively renovated & transformed into a striking blend of old-world Victorian charm & industrial edge, this showpiece residence has been elevated by a creative vision. Graced with high ceilings, exposed brick, custom walnut loft doors, Murano glass tiles, hardwood, tile, & marble flooring, the home offers luxurious finishes throughout, including top-of-the-line appliances, three fireplaces, & split A/C. Unit 1 (tenant-occupied): A spacious two-bedroom, two-bath unit featuring a gourmet kitchen, two gas fireplaces, a 4-piece bath, & a large bedroom with dressing area/office nook and 3-piece ensuite. A side door off the kitchen leads to a BBQ deck & large, south-facing terrace ideal for enjoyment. The backyard is a private urban oasis with tiered entertaining and lounge areas rarely found downtown. Unit 2 (Vacant): A stylish, freshly painted three-bedroom, two-bath, two-level apartment. Features include refinished hardwood floors, a gourmet kitchen, an open-concept living/dining area with gas fireplace, a 4-piece main bath, a 3-piece ensuite, and a flexible landing space perfect for a desk or reading nook. A private outdoor space. Additional highlights include soundproofing between units, interlock parking at the front, and laneway access at the rear. A unique opportunity for discerning buyers, whether owner-occupiers or investors own a luxurious, income-generating property in one of Ottawas most desirable neighbourhoods. Windows 2011 Insulated foam - entire home 2011 wiring both apartments 2011. Roof replaced 2019. (id:56864)
Royal LePage Team Realty
3 Splinter Crescent
Ottawa, Ontario
Multi-generational living in-law suite or legal apartment to rent in lower level! Beautiful 3-bedroom, 2 and 1/2 bath, half double with single car garage plus legal lower level 1-bed, 1-bath apartment with walkout. The main three bedroom home features a cathedral ceiling with gas fireplace in sunken living room with balcony off living room; large kitchen with adjacent coffee nook. and lots of natural light. The lower level apartment has a completely separate entrance. New roof 2015, upgraded flooring through out, no carpet! Newer furnace and A/C unit. This home is currently fully occupied with great tenants in both dwellings. They are willing to stay or leave to accommodate the Buyer. Conveniently located near shopping and quick access to highway 417. (id:56864)
Exp Realty
Royal LePage Performance Realty




