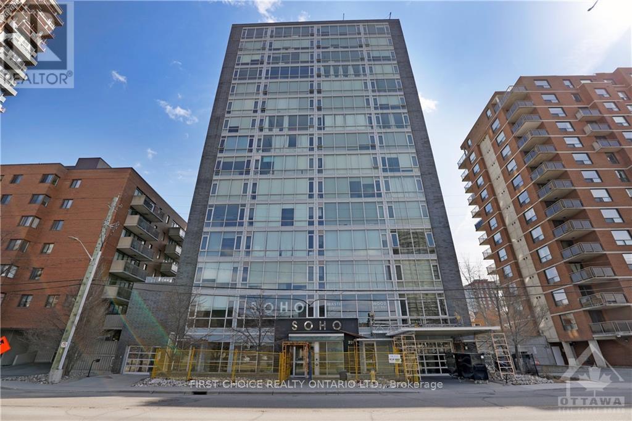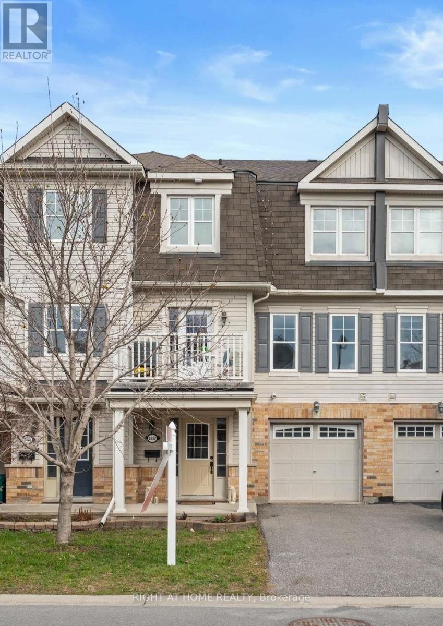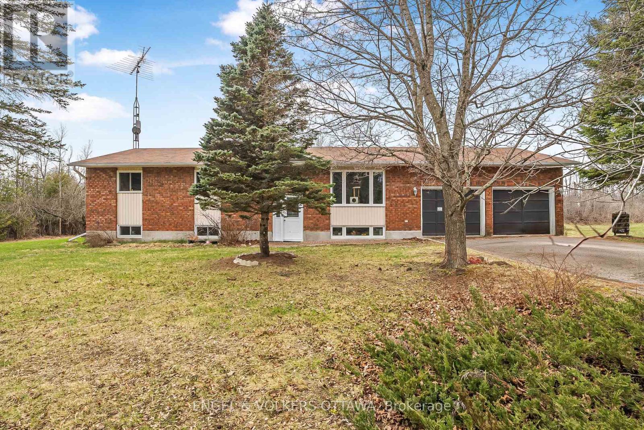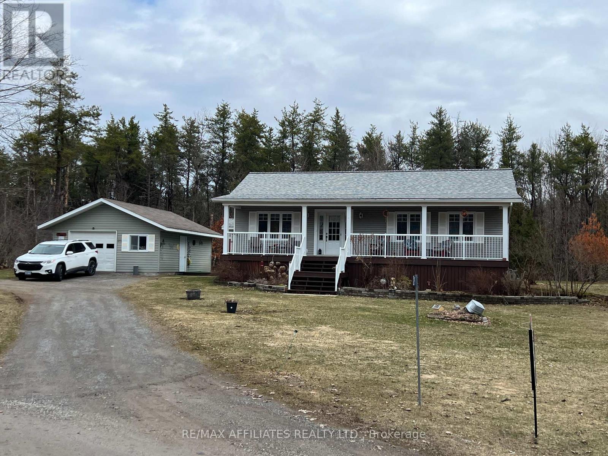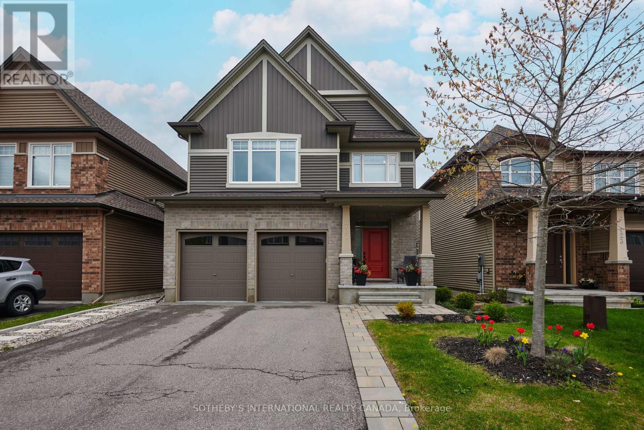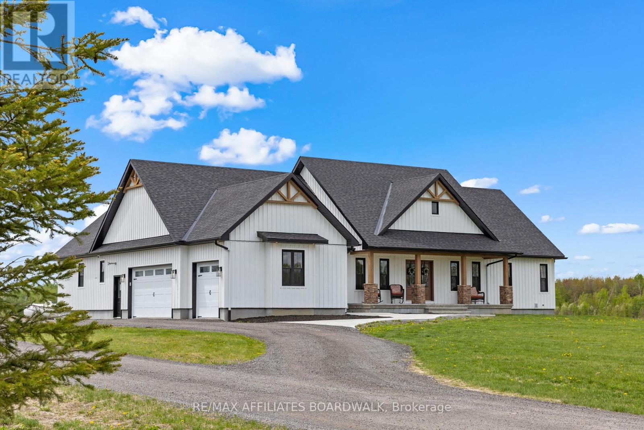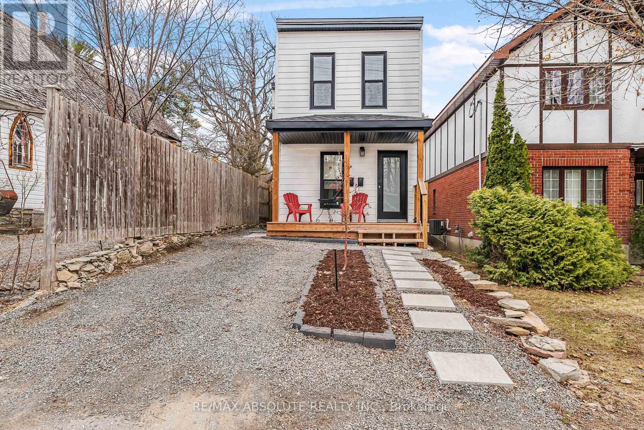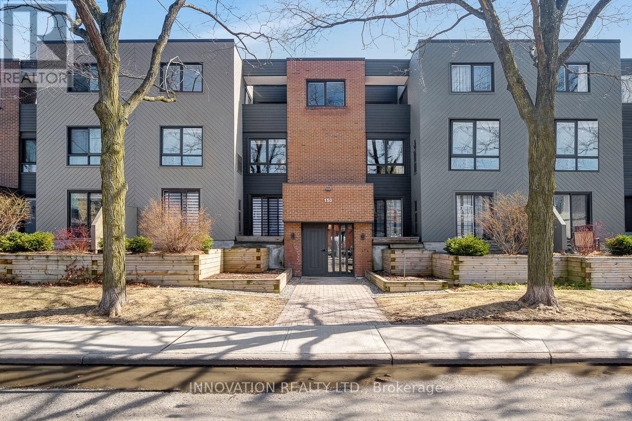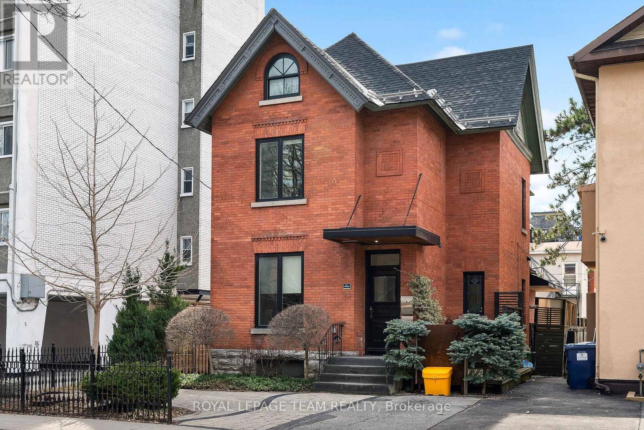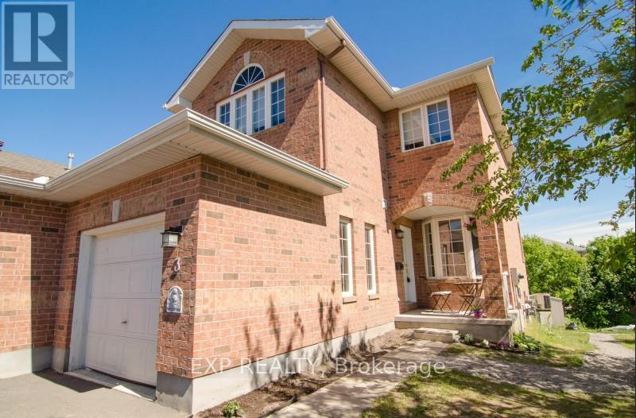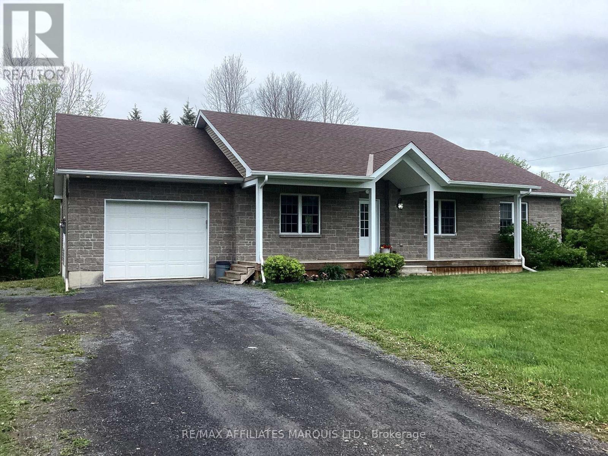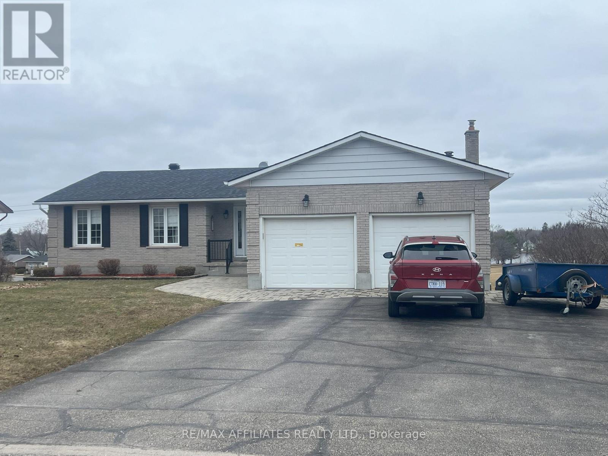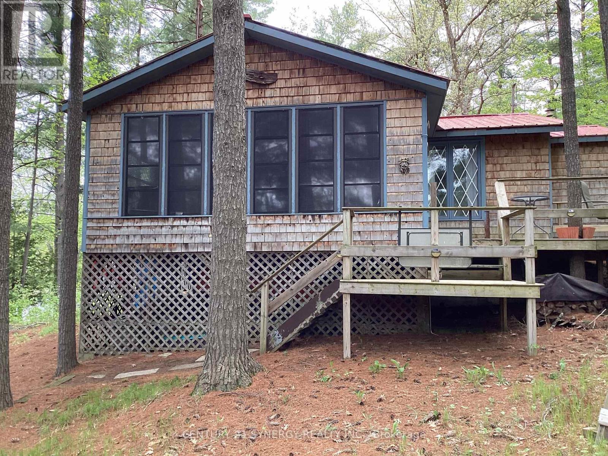409 - 250 Lett Street
Ottawa, Ontario
Welcome to Unit 409 at 250 Lett Street, an inviting and sun-drenched 1 bed | 1 bath | 1 underground mechanical parking | 1 locker condo located in the heart of Ottawas dynamic Lebreton Flats. Boasting a sought-after south-facing exposure, this beautifully maintained unit features expansive floor-to-ceiling windows, 9-foot smooth ceilings, and an open-concept layout that creates a bright, airy ambiance throughout. The living space is enhanced with rich hardwood and ceramic tile flooring, while the modern kitchen is equipped with well maintained appliances, sleek cabinetry, and ample counter spaceideal for cooking and entertaining. Step out onto your private balcony to enjoy peaceful views and sunshine all day long. Additional conveniences include in-unit laundry, a storage locker, and an underground mechanical parking space (P15). This LEED-certified building offers a full suite of upscale amenities such as an indoor pool, fitness centre, party room, and an expansive rooftop terrace with BBQs and panoramic views of downtown Ottawa and the Gatineau Hills. Perfectly positioned near the LRT station, Ottawa River pathways, Canadian War Museum, and future site of the Ottawa Senators arena, this is a prime location for professionals and outdoor enthusiasts alike. Enjoy year-round festivals like Bluesfest right outside your door and take advantage of the area's exciting future growth. Some images are virtually staged. 24-hour irrevocable required on all offers. (id:56864)
Uni Realty Group Inc
205 Justin Drive
Beckwith, Ontario
Tucked away on a breathtaking 1.6-acre treed lot, this stunning bungalow offers the perfect blend of luxury, comfort, and privacy. Thoughtfully designed with families and entertainers in mind, the home boasts 5 spacious bedrooms and 3 full bathrooms. Step into the inviting foyer and be welcomed by an expansive open-concept layout featuring 9ft ceilings and rich hardwood flooring throughout the main level. The formal dining room impresses with soaring 15ft cathedral ceilingsideal for elegant dinners and festive gatherings. The living room features 12ft cathedral ceilings, a cozy gas fireplace, and oversized windows that bathe the space in natural light. The chefs eat-in kitchen is a true showpiece, offering granite countertops, stainless steel appliances, and ample workspace for both casual meals and culinary adventures. The oversized primary bedroom provides a luxurious retreat, complete with a large walk-in closet and a beautiful 4-piece ensuite. Downstairs, the fully finished walk-out basement is an entertainers paradise with two additional bright bedrooms, a full bathroom, a massive recreation room, and a dedicated home theatreperfect for movie nights, game days, and overnight guests. Outside, enjoy the serenity of a private, wooded lot complemented by thoughtful upgrades: an in-ground sprinkler system keeps the lawn lush, upgraded leaf-blocking eavestroughing simplifies maintenance, and a driveway bump-out offers extra spaceperfect for parking your boat! And with a boat launch just minutes away, your outdoor lifestyle is fully supported. Enjoy peace of mind with a convenient generator inlet box, ensuring you're prepared during power outages, along with the added comfort of a whole-home water softener system. All of this, just minutes from the amenities, schools, and shopping in Carleton Place. This is more than a home, its a lifestyle of space, style, and serenity. (id:56864)
Royal LePage Team Realty
611 Laroque Street
Mississippi Mills, Ontario
Welcome to this stunningly maintained. Executive, Detached home in popular Almonte, featuring exceptional curb appeal and a FULLY INSULATED DOUBLE CAR garage with epoxy flooring. This stunner features 3 spacious bedrooms and 3 bathrooms making it the perfect home for families or anyone seeking comfort and style in a coveted neighbourhood. Step inside to find a bright and airy living room with a cozy gas fireplace - offering the perfect space to unwind or relax. The upgraded kitchen provides stainless steel appliances and gorgeous shaker-style cabinetry. The kitchen is open to an inviting family room - the ideal space for entertaining. Upstairs, you will find 3 generous-sized bedrooms including a primary suite with a private 5pc ensuite that includes a double vanity and whirlpool tub. The fully finished basement offers smart lighting and adds versatile flex space for a rec room, home office, or gym with extra-large windows that allow plenty of natural light. Step outside to an oversized and fully-fenced backyard that has been impeccably landscaped with gorgeous interlock - ideal for summer gatherings or quiet evenings. The award-winning craftsmanship of Neil Corp ensures quality in every corner of this wonderfully upgraded home. Features include: new water softener & reverse osmosis. (id:56864)
RE/MAX Hallmark Realty Group
506 - 201 Parkdale Avenue
Ottawa, Ontario
Experience the exciting Urban Lifestyle in this tremendous location, in a Luxurious 1 bedroom apartment with parking. Just minutes to downtown, trendy Wellington Village or Westboro with fabulous restaurants, cafes & shopping. Walk to the Parkdale Market, tunney's Pasture and the Ottawa River. Minutes to Preston Street & steps to public transit & 2 LRT Stations. Lounge on the huge roof top terrace with breathtaking views of the City & Ottawa River, complete with outdoor kitchen & bbq. Exercise in the large well equipped, Dalton Brown gym or relax in the hot tub, then watch a movie in the theater room, all without leaving your building. This sophisticated unit features unobstructed views & sleek modern finishes with a gourmet kitchen with quartz counters, European appliances. & 9' ceilings plus premium hardwood floors, in-unit laundry, air conditioning & one locker. The attractive bathroom is finished with Marble countertops & tile. Parking #70, (P4). Locker #58., Flooring: Hardwood, Flooring: Carpet Wall To Wall (id:56864)
First Choice Realty Ontario Ltd.
57 Golf Club Road
Rideau Lakes, Ontario
Well maintained very comfortable 2+1-bedroom bungalow offers convenience of location close to town, natural gas, paved road, highspeed internet and close proximity to two golf courses too. This large lot has had a 25 ft extension, providing a larger than normal lot here. Inside there is a spacious kitchen with eating area, extra cabinetry, gas cook stove, dishwasher and fridge. The living room offers a comfortable place to relax at end of day. There are two bedrooms upstairs, one with a cheater door to the main 4-piece bathroom. The lower level adds a family room with a gas fireplace, a large utility/laundry room, a 3rd large bedroom plus a 3-piece bathroom too. Lots of storage space here. There are two sets of stairs accessing the basement, one at the front entry and one at the back, making this an easy potential for a basement suite. Outside you will appreciate the pave drive, RV parking area and well landscaped front decorative garden area. Out back there is a workshop storage building plus a large summer sunroom and deck. There is a gene link connection for the generator. Forced air natural gas heating (2013), central air conditioning, 200-amp breaker panel and attached garage. Hydro $2631, Gas $959, Taxes 2558 and reliance hot water tank rental + service contract $1013. (id:56864)
RE/MAX Affiliates Realty Ltd.
2557 Waterlilly Way
Ottawa, Ontario
No condo fees here! Welcome to this beautifully sun-filled two-bedroom townhome in the peaceful and family-friendly Barrhaven Mews. The main floor features an inviting open-concept design with gleaming hardwood and ceramic flooring, spacious living and dining areas, a convenient 2-piece powder room, and expansive windows that bathe the space in natural light. The kitchen, ideal for home chefs, boasts a gas stove, a sleek stainless-steel refrigerator (new in 2023), a brand-new hood fan, sink, and updated kitchen counters (May). Step through the garden door to a lovely balcony perfect for enjoying your morning coffee. Upstairs, the primary bedroom offers a roomy walk-in closet, while the fully renovated main bathroom (2024) is beautiful! This fantastic location is tucked away in a charming enclave, this home offers easy access to transit, shopping, parks, and recreation plus effortless connections to the 416! Some photos virtually staged. (id:56864)
Right At Home Realty
684 County Road 44 Road
North Grenville, Ontario
Nestled in thriving North Grenville and situated on approx. 2 acres of wooded tranquility, this beautiful high-ranch home offers exceptional space, privacy, and in-law suite potential, perfect for multi-generational living! The bright and spacious main floor boasts a large living room with a big window for natural light, and a well-appointed kitchen featuring newer countertops (2021) and stainless steel appliances (2020). A charming sunroom offers relaxing 3-season enjoyment with scenic views. The primary bedroom includes an ensuite with a newer toilet (2020) and a brand-new sink/faucet (2024), complemented by 2 additional well-sized bedrooms with ample closet space. The lower level has been fully renovated (2024/2025) with in-law suite capabilities, and a partially completed kitchen featuring brand-new solid maple countertops. A spacious sitting area with a propane fireplace adds warmth, while the bathroom with a relaxing soaker tub completes the level. Major updates include all new windows (2022), premium vinyl flooring in the lower level (2024), upgraded electrical panel (2024), furnace (2023), and much more. Conveniently located by the major highway, you're only 5 minutes from Kemptville and 20 minutes from Barrhaven. A must-see home with space, comfort, and endless possibilities! (id:56864)
Engel & Volkers Ottawa
1827 Rogers Road
Perth, Ontario
A home offering a comfortable lifestyle in this adult residential area. Units are semi-attached bungalow condominiums. This unit has been well maintained over the years. Kitchen, Dining Room, and dining nook have newer hardwood (2013), stainless kitchen appliances (2013), 2 generous bedrooms, an updated 3-piece bathroom with sit in shower (2013), a comfortable living room with a cozy gas stove and a lovely 3 season sunroom to enjoy. The lower level adds a bedroom/den, a family room, an updated 4-piece bathroom (2013) and a utility room. Natural Gas Forced Air furnace (2017) with central air. A sump pump if needed plus a town water pressure back up sump (no power needed). 200-amp breaker panel. Garage with over head opener. As a bonus, owners have access to a community club house hall to enjoy family gatherings and social activities. This is a lovely Perth Shire bungalow home worth considering, even the exterior maintenance, grass and snow removal are taken care of. Past year Hydro $1104, Gas $740 and Water $814. (id:56864)
RE/MAX Affiliates Realty Ltd.
50 Carss Street
Arnprior, Ontario
BE ONE OF THE FIRST TO VISIT THIS 5 STAR RENO TUCKED AWAY ON A SECLUDED RAVINE LOT IN A QUIET CORNER THATS JUST A FEW MINUTES STROLL TO HISTORIC DOWNTOWN ARNPRIOR. WONDERFULLY OPEN FLOOR PLAN FLOWS EASILY OUT OF LIVING RM TO RAISED LOUNGING DECK. CLEAN WHITE KITCHEN CABINETRY. PRIMARY BEDROOM FEATURES FULL ENSUITE BATH WITH DIRECT ACCESS TO STEP-SAVER MAIN FLOOR LAUNDRY. MAIN BATH FEATURES FULL WIDTH WALK-IN SHOWER. FRIDGE, STOVE, WASHER & DRYER TO BE INSTALLED BEFORE COMPLETION. 3RD BEDROOM/ FAMILY RM (or 3rd BR) TO BE FINISHED ON LOWER LEVEL PRIOR TO CLOSING. GOOD POSSIBILITY OF INCORPORATING THAT 3RD BEDRM INTO A FULL 2 BEDRM SECONDARY UNIT AFTER COMPLETION. ANNUAL GROSS RENTAL INCOME FOR THAT UNIT COULD THEN LOOK LIKE ... $30,000 (est??) & THAT'S AN INVESTMENT THAT COULD PAY FOR ITSELF IN JUST A FEW YEARS (!!!) IMPERIAL RM DIMENSIONS - LR(M)14-6x12-6 DR(M)11-3x10 KIT(M)14-2x11-5 MBR(M)11-8x11 ENS4(M) 0-11x5 BR(M)10x9-9 BTH3(M)10-9x5 LDRY(M)11-0x6-9 BR/FAM RM(L)14-3x12-3 (id:56864)
RE/MAX Hallmark Realty Group
771 Limoges Road
The Nation, Ontario
Presenting 1.18 acres of prime commercial land, perfectly situated in the growing town of Limoges! In a location that simply can't be beat, this parcel of land is situated at the steps of the Trans-Canada Highway 417, in a prime location for future commercial development. Zoned CH (highway commercial), offering a broad range of permitted uses. The town of Limoges is part of the extremely progressive township of The Nation. With a rapidly rising population & many new significant residential developments already under way, this parcel of land offers a fantastic opportunity for serious investors & developers. Situated a 20-25 minute drive from Ottawa, +/- 1h30 from Montreal, and +/- 5h from Toronto. Minimum of 24h irrevocable on all offers. The access to this property is through a private road that is shared with 3 properties (771, 775 & rear land). (id:56864)
Royal LePage Performance Realty
29 B11 Road
Rideau Lakes, Ontario
Well maintained with a new feel. This 2+1 bedroom home has been meticulously cared for by its original owners. Rich hardwood, tile and wall to wall carpeting. Spacious master, spotless 3 pc. bathroom with large step in shower. Open kitchen with island. Patio door to back deck off the dining area. Bright west facing living room. Fully finished basement adds a large family room with a cozy gas stove, storage room, utility room and a 3rd bedroom too. Forced air propane furnace with central air. On-demand hot water, water softener, 200 amp breaker panel. Detached oversized garage with power. Hydro $861.79. Propane $3128.33 ( they like it warm!). Lovely quiet spot just over an acre, close to Bass Lake and amenities of the Town of Perth. (id:56864)
RE/MAX Affiliates Realty Ltd.
280 Dumbrille Street
North Grenville, Ontario
Welcome to 280 Dumbrille St, a fantastic 50ft x 155ft lot in the heart of Kemptville! If you've been searching for the perfect spot to build, this fully serviced lot offers the ideal blend of space, location, and convenience. Nestled in a mature, friendly neighborhood, this property is a rare find in a growing town! With 50 feet of frontage and a deep 155-foot lot, you have plenty of space to design a home that suits your lifestyle. Whether you envision a charming bungalow, a modern two-story home, or a cozy retreat, this lot provides the perfect canvas for your vision. Plus, the extra depth allows for a spacious backyard, ideal for gardens, a patio, or a play area for kids and pets! Minutes from downtown Kemptville, close to shops, restaurants, and amenities with great schools nearby, a perfect spot for families! Easy access to Highway 416, a quick commute to Ottawa. Parks & trails just around the corner so that you can enjoy the beauty of nature right at your doorstep. Municipal water & sewer already in place, a smooth and easy build process! Build your forever home, a peaceful, established neighborhood awaits! Create a backyard retreat room for gardens, outdoor dining, and more. A smart investment, vacant lots in Kemptville are rare, and this one won't last long! With all the conveniences of in-town living, a great location, and a beautifully sized lot, 280 Dumbrille St is the perfect place to bring your dream home to life. Option to purchase 286 Dumbille as well to own a massive lot! (id:56864)
Exp Realty
110 - 705 Cotton Mill Street
Cornwall, Ontario
This is a commercial condominium property that is located in the historic Cotton Mills District. It boasts some 1,746 sq ft of main floor area in a restored turn of the century building complex. The property has high ceilings, wooden floors, post and beam construction, fully sprinklered with separate hydro and gas services. Most recently the property was a licensed restaurant, but conversion to a wide variety of commercial uses are possible because of the flexible zoning in place. The property has barrier free access. The property is situated at the heart of the Commercial component of the Cotton Mills District and is adjacent to over 100 residential condominiums plus is adjacent to the Le Village shopping area. (id:56864)
RE/MAX Affiliates Marquis Ltd.
727 Bunchberry Way
Ottawa, Ontario
Welcome to 727 Bunchberry Way, a stylish, light-filled family home with a dream backyard! This beautifully updated family home offers an exceptional blend of style, comfort, and functionality. The open-concept main floor features soaring ceilings, elegant new lighting throughout, and custom "Elite Draperies" window treatments that add a sophisticated touch. At the front of the home, the light-filled dining room sits across from a versatile office complete with sleek built-in shelving and cabinetry. The heart of the home is the stunning kitchen, boasting quartz countertops, a large island, gas stove, and LG Smart Door refrigerator. The adjoining breakfast area opens to a show-stopping backyard (approx $100k invested in the design) with two patios, a Beachcomber Hybrid 8-seat hot tub, and a garden shed perfect for outdoor living and entertaining. Off the kitchen, the generous living room offers custom built-ins and a cozy gas fireplace. A convenient mudroom and powder room complete the main level. Upstairs, you'll find four spacious bedrooms including a luxurious primary suite with a five-piece ensuite and a walk-in closet. A family bathroom and laundry room are also located on the second floor for added convenience. The unfinished basement with high ceilings presents endless opportunities for future development. A two-car garage provides ample storage and functionality. With thoughtful upgrades, incredible natural light, and designer touches throughout, this move-in-ready home is ideal for modern family living. (id:56864)
Sotheby's International Realty Canada
3402 Stagecoach Road
Ottawa, Ontario
Experience the pinnacle of modern farmhouse luxury in this meticulously crafted 2021 custom bungalow, perfectly situated on ~3-acres.Step inside & discover a harmonious marriage of modern elegance, soothing neutral palettes, & rich natural wood accents. The heart of the home is the expansive open-concept living area, defined by dramatic vaulted ceilings.Striking exposed wood beams infuse warmth, beautifully complemented by a commanding stone fireplace featuring a high-end propane insert.Gourmet kitchen is a testament to thoughtful design and premium finishes.A breathtaking island w/ a convenient prep sink takes center stage, accompanied by a walk-in pantry & custom millwork.High-end appliances are seamlessly integrated w/ sophisticated brass hardware, all anchored by a generous farmhouse apron sink that frames idyllic views of the paddock.Expansive ensuite bathroom continues the modern farmhouse aesthetic w/ stylish hex tile, elegant natural wood vanities, a large spa-inspired shower, & dual walk-in closets.Privately situated across the main living area, 2 generously sized secondary bedrooms are accessed via a pocket door. They share a well-appointed full bathroom complete w/ double vanity featuring chic brass faucets & hardware, & spacious linen closet.Enhancing the main floor are a sophisticated office w/ custom built-in cabinetry, a gracious dining room ready for any size gathering, practical mudroom, dedicated laundry area, & powder room.The outdoor space is equally impressive, featuring a screened-in deck perfect for enjoying the peaceful surroundings, bbq-ing or keeping an eye on the animals(kids).Lower level offers additional living space w/ large rec room, play area, & 4th bedroom.Unique separate access from the heated 3-car garage directly into a substantial secondary living area, ideal for multi-gen families or home business.Lower level includes 3rd full bathroom & abundant storage.Enjoy the added security & convenience of a whole-home on-demand generator. (id:56864)
RE/MAX Affiliates Boardwalk
46 Cornelia Street E
Smith Falls, Ontario
Client RemarksWelcome to your new home! This charming single-family home offers a clean & modest interior with 2 bedrooms upstairs and 1 on the lower level. The mixed flooring adds character to the space, while the 2 bathrooms provide convenience for your family. Enjoy gatherings in the family room with access to the deck overlooking the corner oversized in-town lot. The single-car garage and paved driveway add convenience to your daily routine.100 amp breakers, Hydro $80 monthly, Gas 150 monthly, Water $220 every other month, Hot water rental (Gas) 24.05 Monthly. Don't miss out on this opportunity to make this house your home sweet home! Contact me today for a showing. ** This is a linked property.** (id:56864)
Century 21 Synergy Realty Inc.
183 Britannia Road
Ottawa, Ontario
Taken down to the studs in 2023, this home was FULLY Renovated. From Rooftop to Foundation, this DUPLEX in Britannia Park backs onto the Mud Lake Conservation area, faces the walking paths at Britannia Beach and is a short bike ride to Pickleball and boating at the Britannia Yacht Club. Unit 1 is a 1 bedroom, 1 bathroom with a laundry. The kitchen is open to the family room, and has its own back patio with shared yard. Storage container for bins, and a storage shed at the back for tenant belongings. Unit 1 pays $1950 plus hydro, and are month to month as of July 2024. Unit 2 on the upper level is a 1 bedroom with 1 bathroom, and a laundry closet, pays $2150 all in on Month to Month will provide vacant possession on close. The upper unit has a balcony and rear exit to the shared yard. The building is a former rectory for the church next door. It has new siding, a new roof, new windows. Part of the foundation is poured, and part is the original foundation. The entire interior was rebuilt, to include flat ceilings and potlights throughout, new kitchens and bathrooms all completed in 2023. Walk to the Beachcomber Micro-Creamery for ice cream, or the local Coffee house for a bite. This property is conveniently located on a bus route, and a short walk to the grocery stores on Richmond Road. All building plans and permits available for serious buyers. (id:56864)
RE/MAX Absolute Realty Inc.
2c - 150 Waverley Street
Ottawa, Ontario
This is a rare opportunity to own one of the most beautifully renovated condos in the coveted Golden Triangle, walking distance to the historic Rideau Canal, Parliament Hill, Elgin Street's vibrant pubs and restaurants, three scenic parks, and much more. Offering approximately 1,300 sq. ft. of thoughtfully designed living space, this stylish 2 bedroom, 3 bathroom residence includes a spacious second-level family room and a versatile skylit den perfect for a home office or reading nook. Flooded with natural light throughout, this bright and airy home has been meticulously redesigned with timeless, high-end finishes. Highlights include: A custom-designed luxury kitchen with quartz countertops, a double wall oven and microwave, and premium stainless steel appliances, Engineered hardwood flooring, Cultured stone accent walls, Custom built-in cabinetry, A stunning en-suite featuring a two-person shower and wall-mounted toilet, Built-in closet systems for optimal organization, Underground parking and a dedicated storage locker. This stylish and sophisticated home offers the perfect blend of modern luxury and everyday comfort in one of Ottawa's most desirable neighbourhoods (id:56864)
Innovation Realty Ltd.
394 Peninsula Road
Ottawa, Ontario
Available June 1, 2025! Welcome to 394 Peninsula Rd, this 2024 built 3-bedroom, 2.5-bathroom house has it all! Upon entry, you're welcomed by a spacious dining room with hardwood flooring throughout. The stunning kitchen boasts ample cabinetry, stainless steel appliances, and a sleek breakfast bar island. A generously sized family room complements the kitchen perfectly for entertaining! Heading to the second level, a hallway connects all 3 spacious bedrooms. The primary suite features an ensuite bathroom and a motion sensor-lit walk-in closet. The remaining 2 bedrooms share a 3-piece bathroom. Descending to the basement, you'll find a recreation room perfect for a second sitting area. Conveniently located near Chapman Mills Marketplace, Retailers, HWY 416, and many Top-Rated Schools. Don't miss out on the opportunity to live in one of Barrhaven's most desirable communities! *please note, inside photos are from similar home* (id:56864)
Royal LePage Team Realty
72 Maclaren Street
Ottawa, Ontario
Welcome to 72 MacLaren, red brick Grande Dame reimagined into a luxury duplex in Ottawa's sought-after Golden Triangle steps from the Rideau Canal, Elgin Street, City Hall, the NAC, & the Corktown Footbridge to Sandy Hill. This is no ordinary income property. Extensively renovated & transformed into a striking blend of old-world Victorian charm & industrial edge, this showpiece residence has been elevated by a creative vision. Graced with high ceilings, exposed brick, custom walnut loft doors, Murano glass tiles, hardwood, tile, & marble flooring, the home offers luxurious finishes throughout, including top-of-the-line appliances, three fireplaces, & split A/C. Unit 1 (tenant-occupied): A spacious two-bedroom, two-bath unit featuring a gourmet kitchen, two gas fireplaces, a 4-piece bath, & a large bedroom with dressing area/office nook and 3-piece ensuite. A side door off the kitchen leads to a BBQ deck & large, south-facing terrace ideal for enjoyment. The backyard is a private urban oasis with tiered entertaining and lounge areas rarely found downtown. Unit 2 (Vacant): A stylish, freshly painted three-bedroom, two-bath, two-level apartment. Features include refinished hardwood floors, a gourmet kitchen, an open-concept living/dining area with gas fireplace, a 4-piece main bath, a 3-piece ensuite, and a flexible landing space perfect for a desk or reading nook. A private outdoor space. Additional highlights include soundproofing between units, interlock parking at the front, and laneway access at the rear. A unique opportunity for discerning buyers, whether owner-occupiers or investors own a luxurious, income-generating property in one of Ottawas most desirable neighbourhoods. Windows 2011 Insulated foam - entire home 2011 wiring both apartments 2011. Roof replaced 2019. (id:56864)
Royal LePage Team Realty
3 Splinter Crescent
Ottawa, Ontario
Multi-generational living in-law suite or legal apartment to rent in lower level! Beautiful 3-bedroom, 2 and 1/2 bath, half double with single car garage plus legal lower level 1-bed, 1-bath apartment with walkout. The main three bedroom home features a cathedral ceiling with gas fireplace in sunken living room with balcony off living room; large kitchen with adjacent coffee nook. and lots of natural light. The lower level apartment has a completely separate entrance. New roof 2015, upgraded flooring through out, no carpet! Newer furnace and A/C unit. This home is currently fully occupied with great tenants in both dwellings. They are willing to stay or leave to accommodate the Buyer. Conveniently located near shopping and quick access to highway 417. (id:56864)
Exp Realty
Royal LePage Performance Realty
28 Loyalist Crescent E
South Stormont, Ontario
Perfect family home featuring open concept kitchen-living -dining area 3 bedrooms, 3 baths, partially finished basement , rec room /gas fireplace large lot with above ground pool, Shed ,attached garage (id:56864)
RE/MAX Affiliates Marquis Ltd.
74 Colonel By Crescent
Smith Falls, Ontario
Every street has a premium lot location. This property has an unobstructed view of the Rideau River, parks and recreational areas. Enjoy a spectacular view of the Rideau River while sipping something fresh on your upper level screened in porch or ground level walk out patio. A large home quality built for the whole family by Gallipeau Construction. Sitting on a choice walkout lot on the prestigious Colonel By Cresent. A well-developed area of town with easy access to schools, parks, shopping & amenities. Boasting approximately 4000 sq ft of space, youre greeted by a wide foyer, a comfortable living rm, a formal dining rm, kitchen with breakfast bar & eating nook. There is an upper sunroom, a main floor Laundry & a mud room to the double car garage. Down the hall youll find a 4 pc. Bathroom, a spacious master with ample closet space and 3 pc. ensuite, plus two more good sized bedrooms. The lower level offers more expansive space beginning with a walk-out family room with gas stove, a games area with a welcoming wet bar, a 4th bedroom, a 3 pc. Bathroom, a huge recreation room or split this one into an exercise rm & home office. (Note there is an existing decommissioned indoor pool under the rec room floor joists. It may be possible to restore it if desired) plus a large storage rm & utilities rm. Radiant Hot water heat + heat pump air conditioning. Large pie lot & parking for 6 on the paved triple car wide driveway. Water $1260, Hydro $1672, Gas $1752, Reliance rental $1865, Taxes $6213. (id:56864)
RE/MAX Affiliates Realty Ltd.
1261 Grants Creek Road
Tay Valley, Ontario
A quiet piece of heaven offering peace and serenity from your busy life. It's on a navigable creek that leads to Pike Lake, just 100 meters away. An easy commute to Perth and under an hour's drive to Kingston and about an hour to Ottawa. There's a golf course less than 10 minutes away and lots of great dining locations in the historic and very popular town of Perth. The access road is well maintained and is accessible most of the year and all year with a good set of snowshoes! This is one of the roomiest lots on the road lot with level parking for 2 or 3 cars and easy turnaround. There is a small treed area on the other side of the right of way that comes with the property. The pine trees offer a gentle low maintenance landscape with a gentle slope to the water. Yes there's a beach and wading area for the kids as well as an EXTRA SLEEPING CABIN (3.7m x 2.5m) when company arrives. Also featured is a dock (left in year round), horseshoe pit, rowboat, and lots of outside furniture. A small gazebo shelters the outdoor BBQ and the wraparound deck highlights the waterfront and steps to the gentle slope to the Creek's edge. You'll love the cozy interior with roomy kitchen, sunroom overlooking the waterfront, and 2 bedrooms and bath. The woodstove (no WETT certificate) take the chill from an autumn day and electric baseboard heat for warmth. The ceiling fan/heater also allows for additional comfort. With all the furnishings included you can just pack the car and move right in! The seller can offer a very quick closing to maximize your summer fun. (id:56864)
Century 21 Synergy Realty Inc.




