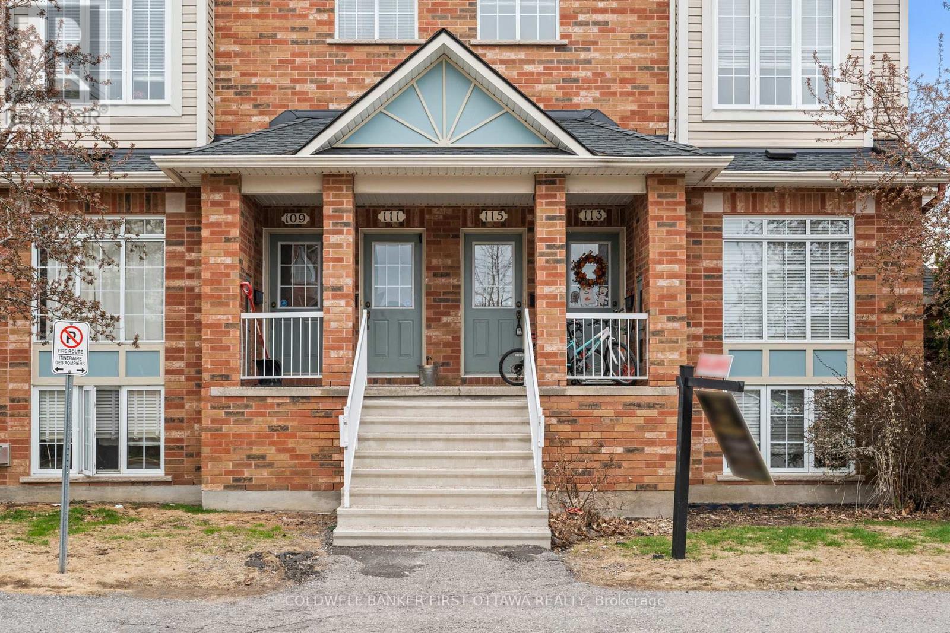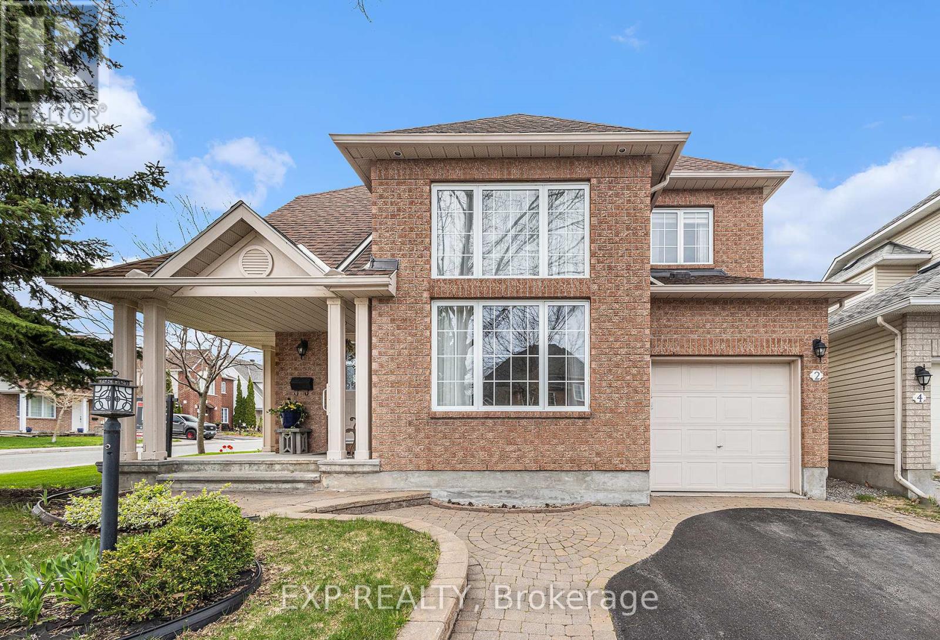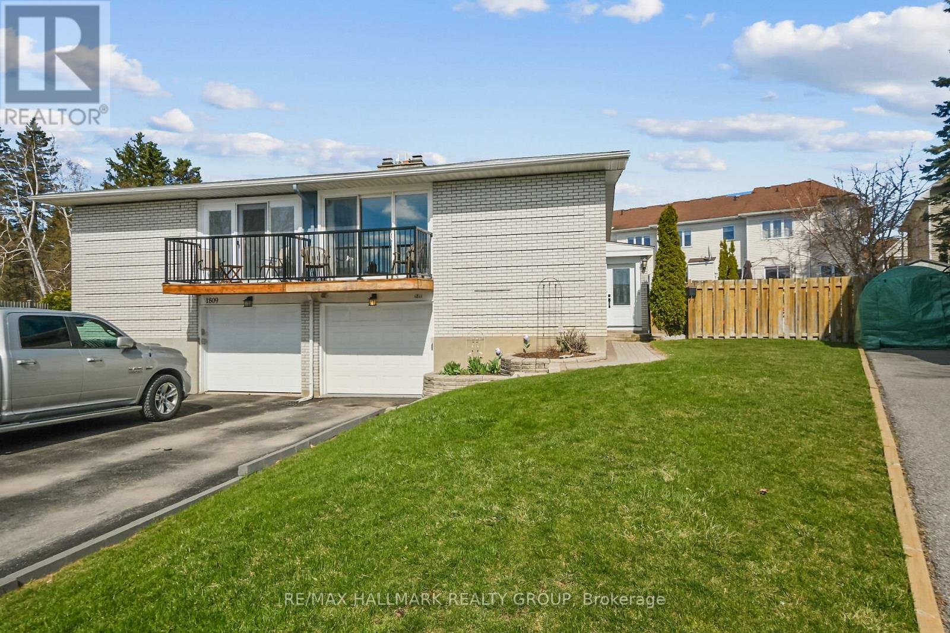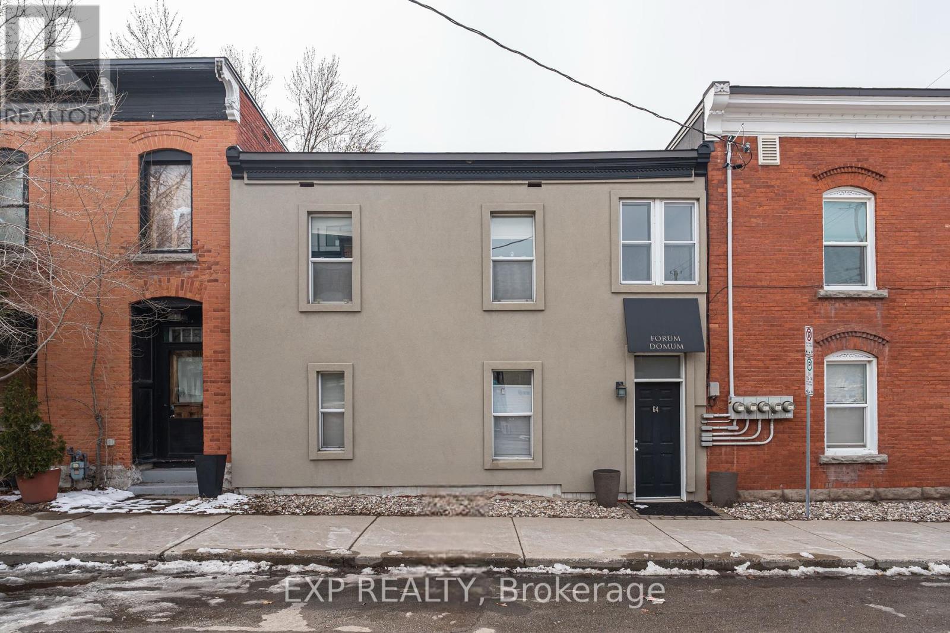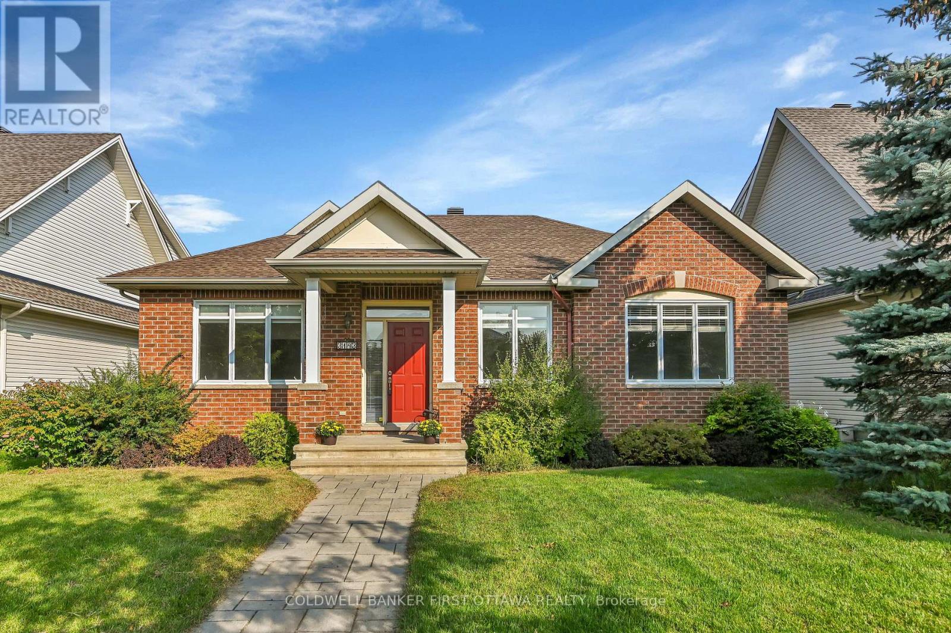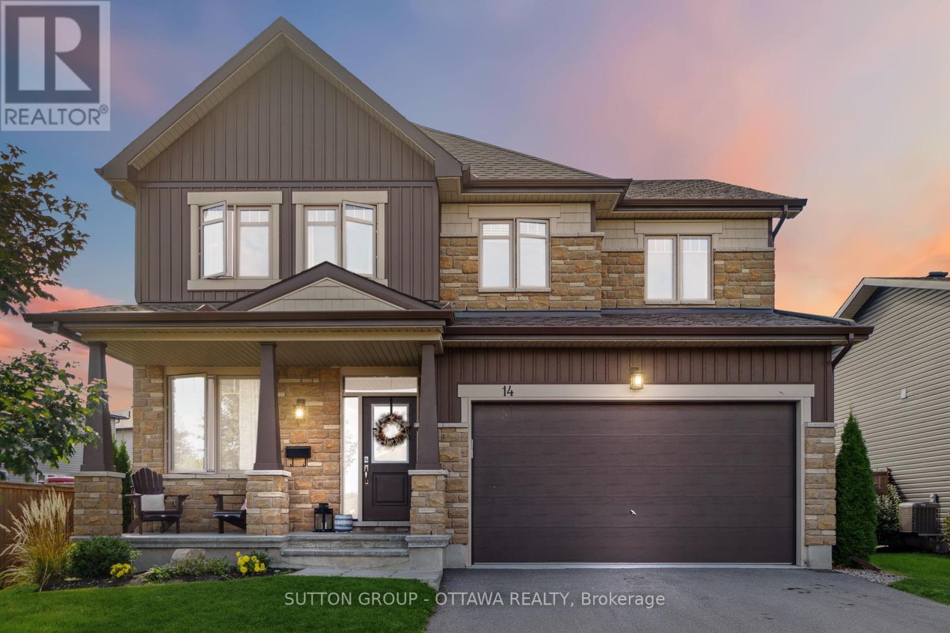118 Mojave Crescent
Ottawa, Ontario
This spacious 3-bedroom, 3-bath, 2010 Tamarack end unit townhome offers a perfect blend of modern comfort and convenience in the heart of Stittsville. With the bright main level with high ceilings, open concept layout and thoughtful design creates an inviting space. As you step inside, you are greeted by an inviting foyer, powder room and home office offering function and convenience. The kitchen features ample cabinetry, modern appliances, and a bar style counter, making it a chef's delight while enjoying casual meals in the adjoining dining nook and gas fireplace. Primary bedroom adorns a large ensuite with separate bath/shower and walk in closet. Plus main bath and 2 other generous sized bedrooms with large windows. Bonus Second level laundry. The fully finished basement is a highlight, featuring a spacious family room complete with a 2nd gas fireplace, creating the perfect spot for movie nights or game days. The lower level also offers additional storage space, maximizing functionality. Situated in a prime location, with deck and fully fenced yard, this end unit townhome provides easy access to schools, local shops, groceries, dining, parks, and recreation, as well as easy access to the 417 highway for effortless commuting. (id:56864)
Real Broker Ontario Ltd.
2618 Baynes Sound Way
Ottawa, Ontario
You won't want to miss out on this exceptionally well-maintained freehold end unit. Main level features a large foyer, powder room, laundry room and storage space and entrance from the garage. On the second level is a bright and spacious kitchen with a sitting area by two windows bringing in lots of natural light.. Kitchen features quartz counter tops, stainless steel appliances, with an induction stove. The kitchen boasts plenty of storage space and a breakfast bar. The large and bright living room includes a fireplace and mantle. The spacious dining area is off the kitchen and has two French doors that lead to the patio deck, great for barbecues or just soaking in some sun. Upstairs, the primary bedroom is generously sized with a sitting area with two windows and a walk-in closet. The second generously sized bedroom offers a custom-built-in closet. Every detail has been thoughtfully updated with quality finishes and stylish upgrades. This home is move-in ready and designed to impress. A/C, Roof 2023 with 50-year warranty. Perfectly situated on a quiet street within walking distance to schools, parks, recreation and more. The shed is great to store your extras, freeing up space in the insulated garage. You also have your own laneway-not shared. (id:56864)
RE/MAX Affiliates Realty Ltd.
17 Glacier Street
Ottawa, Ontario
Tucked away on a quiet street in the heart of Barrhaven, this beautifully updated 3-bedroom, 3-bathroom home offers comfort, style, and an unbeatable location. The open-concept main floor features a bright and spacious layout, ideal for both entertaining and everyday living. At the heart of the home, the kitchen boasts a generous island with seating for four, classic shaker-style cabinetry, granite countertops, stainless steel appliances and timeless subway tile backsplash a perfect blend of form and function. Enjoy the convenience of main floor laundry and relax in the cozy 3-season sunroom, ideal for game nights, darts, or simply unwinding. Step outside to the landscaped backyard, complete with a stone patio and direct access to the Barrhaven Rail Trail a scenic pathway that connects you to parks and surrounding neighbourhoods. Upstairs, you'll find three well-appointed bedrooms, including a spacious primary retreat with its own ensuite and walk-in closet and an updated main bathroom. The finished basement offers additional living space, including a large workshop/storage area to suit your hobbies or storage needs. Located close to great schools, transit, shopping, and recreation, this home checks every box for families and professionals alike. With its thoughtful updates, desirable location, and move-in-ready appeal, this home is a true gem in a beautiful Barrhaven neighbourhood. (id:56864)
Engel & Volkers Ottawa
115 - 70 Edenvale Drive
Ottawa, Ontario
Discover this stunning corner upper unit, offering a sophisticated blend of modern design and functional living. This spacious 2-bedroom, 2-bathroom residence features an open-concept layout, enhanced by a versatile loft overlooking the living area and bathed in natural light from two-story palladium windows. The main level boasts elegant hardwood flooring, a convenient powder room, and in-unit laundry.The gourmet kitchen is a chefs delight, complete with a large island, a separate dining area, and five high-quality included appliances. The luxurious primary suite features a cheater ensuite and a walk-in closet, while two private balconies provide the perfect space to relax and unwind.Ideally situated for convenience, this home offers quick access to the Queensway, public transit, shopping, parks, a childrens splash pad, and an ice rink. Additionally, it falls within the catchment area of top-rated schools, making it an exceptional choice for families. Experience refined urban living in one of Kanatas most desirable locations. (id:56864)
Coldwell Banker First Ottawa Realty
2 Rossan Street
Ottawa, Ontario
Welcome to this meticulously maintained, bright and spacious 3-bedroom, 2.5-bathroom detached home on a desirable corner lot in Barrhaven's sought-after Havenlea community. Set on a beautifully landscaped property, this home features a covered front porch and a sizeable tiled foyer, welcoming you into a thoughtfully designed and updated interior. Inside, large windows and high ceilings enhance the open, airy atmosphere throughout. The open-concept kitchen and dining area, ideal for entertaining, boasts updated cabinetry (2022), plenty of kitchen space, stylish tile flooring, and direct access to the outdoor patio through elegant French doors. The dining area is illuminated with modern pot lights, creating a warm and inviting space. Upstairs, the spacious primary bedroom includes a comfortable seating area and a private 4-piece ensuite bathroom, offering a perfect retreat. The additional bedrooms are generously sized, and a well-appointed 4-piece main bathroom serves the second level, providing convenience for the whole family. The finished basement adds versatile living space, great for entertaining guests or as a recreation room, and includes a rough-in for a future bathroom, allowing for future customization. Step outside to a large and peaceful backyard oasis featuring beautiful landscaping, mature trees, vibrant flower beds, an automatic outdoor light, a new Western cedar deck, interlock patio, and a handy storage shed perfect for relaxing or hosting gatherings. Ideally located within walking distance to public and Catholic elementary schools, parks, and the scenic Rideau River boardwalk, this home is perfect for families looking to settle in a peaceful, well-connected neighborhood. (id:56864)
Exp Realty
1811 Applegrove Court
Ottawa, Ontario
Open House Saturday May 24, 1-3 & Sunday May 25, 1-3. Welcome to your next chapter! Tucked away in a quiet cul-de-sac, this well-cared-for 2+2 bedroom 1.5 bathroom home offers incredible value and a move-in-ready opportunity for today's buyer. Inside, you'll find bright well laid out kitchen, updated bathrooms, newly refinished hardwood floors, newer windows and doors, and a cozy front balcony perfect for enjoying your morning coffee while overlooking the peaceful street.The layout is functional and flexible, with two bedrooms upstairs and two in the lower level ideal for a growing family, guests, or even a home office setup. The backyard is truly an entertainer's dream, featuring a spacious deck, built-in bar, and gazebo perfect for summer BBQs, family gatherings, or just relaxing after a long day.Located just minutes from parks, schools, Costco, grocery stores, and so much more, this home offers everyday convenience in a family-friendly neighbourhood. Whether you're a first-time buyer, upsizing, or simply looking for a fresh start, this home offers a fantastic blend of comfort, style, and location at a price you can feel good about. Don't miss out on this amazing opportunity book your showing today! (id:56864)
RE/MAX Hallmark Realty Group
1 - 64 St Andrew St Street
Ottawa, Ontario
Experience modern urban living in this fully renovated and FULLY FURNISHED 1-bedroom, 1-bathroom apartment in the heart of Ottawa's historic ByWard Market which also includes INTERNET at no extra charge. This turnkey unit is packed with updates and ready for immediate occupancy. The modern kitchen showcases brand-new stainless steel appliances, including a dishwasher, and sleek navy cabinetry for a stylish, contemporary feel. Enjoy the convenience of in-unit laundry and fresh paint throughout that creates a clean, welcoming space. Step outside and walk to the Rideau Centre, explore ByWard Market's top restaurants and cafés, and enjoy easy access to public transit. Whether you're seeking convenience, comfort, or a space that feels like home from day one this one checks all the boxes. (id:56864)
Exp Realty
3143 Findlay Creek Drive
Ottawa, Ontario
OPEN HOUSE!!! SUNDAY, MAY 25 2:00- 4:00 DECEIVINGLY LARGE, sun filled bungalow with 2 + 1 bedrooms! MAIN FLOOR OFFICE, 9 ft. ceilings, crown molding, gleaming hardwood floors on main level, freshly painted as well! All brand new LG stainless steel kitchen appliances! Spacious living room and dining room, MAIN FLOOR FAMILY ROOM with gas fireplace. Principal bedroom features 4 piece ensuite plus large walk-in closet! Two full baths on main level! Yes Chefs...imagine cooking dinner in this beautiful kitchen, featuring center island, quartz countertops. Awning over deck for extra shade. Finished lower level with rec room, 3rd bedroom plus 3 piece bathroom, ideal for university kids! Large principal rooms, plenty of space for all of your prized possessions...ALMOST 2000 SQ. FT. on the main floor! All chattels and fixtures are being sold "as is where is" with no warranties. Some photos have been virtually staged. (id:56864)
Coldwell Banker First Ottawa Realty
Coldwell Banker Coburn Realty
199 Blackberry Way
Ottawa, Ontario
Stunning 2-Story Retreat on 2 Wooded Acres with Pool & Entertainers Paradise. Welcome to your dream home! Nestled on a private, wooded 2-acre lot, this exquisite 2-story residence offers the perfect blend of luxury, comfort, and functionality. Boasting 4 spacious bedrooms and 4 well-appointed bathrooms, 3 car oversized garage, this home is designed for both everyday living and upscale entertaining. Step inside to a warm and inviting layout featuring generous principal rooms, an open-concept kitchen, and elegant finishes throughout. The fully finished lower level is a showstopper, complete with a media room, games room, and ample space for guests or family fun. Outside, escape to your own personal oasis. A spectacular fully fenced inground pool is surrounded by flagstone and armor stone patios, offering the ultimate setting for summer relaxation. An outdoor beverage station adds a touch of luxury and convenience perfect for poolside refreshments and effortless entertaining. The lush, wooded setting provides privacy, tranquility, and a connection to nature rarely found. This is more than a home it's a lifestyle. Don't miss the opportunity to own this extraordinary property. (id:56864)
Royal LePage Team Realty
6654 Stillwood Drive
Ottawa, Ontario
Welcome to the serene neighborhood of Maple Forest Estates in North Gower where a 3+1 bedroom, lovingly cared for 1845sf. custom bungalow on .64 AC. awaits. Upon entering this home you will find a spacious GREAT ROOM with a warm FIREPLACE, rich HARDWOOD, elegant Roman shades, a cozy dining area overlooking your BACKYARD OASIS. Step into the chef's kitchen, featuring sleek QUARTZ CONTERTOPS and a convenient eat-in counter to enjoy your morning coffee. The upgraded FRANKE kitchen is cornered by 2 windows bathing the kitchen in natural light. Adjacent to the kitchen is an updated laundry/mudroom with generous cabinetry, matching QUARTZ COUNTER with a deep PORCELAIN SINK, WALK-IN PANTRY and inside entry to a double car garage. The Master bedroom with its TRAY CEILING & pot lights offers a spacious ENSUITE with new QUARTZ COUNTER, DOUBLE SINKS and his & hers WALK-IN CLOSETS. Two additional spacious bedrooms and bath complete this level. Enjoy summer evenings spent under the COVERED PORCH, where you can take in the views of an enchanting forest anchored by a magnificent100+ year-old maple tree. For a more intimate outdoor experience, retreat to the GAZEBO, and enjoy the WATER FOUNTAIN and the warm glow of a FIRE PIT. The bright inviting lower level offers a large TV/media room, a SPACIOUS GYM , a SOUND INSULATED bedroom with a WALK-IN CLOSET perfect for the active teenager or family member and an additional flex space as a bright office/playroom. Extra care has been invested in this worry-free country haven: NEW FURNACE & HWT, updated septic, a Ultra Violet Filtration & Reverse OSMOSIS drinking water system, 9 ZONES IRRIGATION system, Celebright Permanent HOLIDAY LIGHTING installed all around the home, and full security system. See complete UPGRADES list attached. A FULLY FENCED yard is perfect for your furry friends. With quick access to the 416, North Gower offers golf courses and farmers' market near by. 24 hours irrevocable on all offers. (id:56864)
Exp Realty
14 Graham Street
Carleton Place, Ontario
Welcome to this beautiful 4-bedroom, 2.5-bathroom home in a highly desirable family-friendly neighbourhood. With a spacious and modern design, this home is perfect for both relaxed living and entertaining. At the heart of the home is the expansive kitchen, featuring stunning quartz countertops and plenty of cabinetry. The open-concept design flows seamlessly into the living and dining areas, creating a welcoming space for family meals or gatherings with friends.The finished basement provides extra living space, ideal for a home gym or playroom, with room to customize to your needs. Step outside to your backyard retreat! Enjoy the luxurious in-ground fiberglass pool, surrounded by Deckorators Voyage decking, Toja grid pergola and beautifully Inlite landscaped gardens perfect for barbecues, pool parties, or quiet afternoons. This home is located within walking distance to schools, parks, and local amenities. Don't miss out on this opportunity to own a beautiful home in a prime location! (id:56864)
Sutton Group - Ottawa Realty
1131 3rd Conc Dalhousie Road
Lanark Highlands, Ontario
Beautifully renovated, Energy Star Standard turn-key Triplex in the peaceful Lanark Highlands. This United church has been converted into a fabulous triplex with an open concept 2 bedroom apartment, a delightful 2 bedroom apartment and a cozy 1 bedroom apartment. Perfect for investors, a homeowner looking for additional income, multi-generational family, a co-housing unit or a double in-law suite. This renovated triplex exceeds all energy code standards, and has a detached heated garage with 240 amp for 3 cars. The main building has a stunning 2 bedroom with vaulted ceilings, stained glass windows and even a dishwasher. The interior 2 bedroom offers a peaceful space with a fridge, stove, open living room/dining room and a fireplace. The cozy 1 bedroom has a spacious living/dining area and a 19 ft outdoor deck. This triplex is only 27 minutes to Perth, On and the area has many lakes, golf courses, skiing, fishing and hiking. One of a kind! (id:56864)
Homes & Cottages Unlimited Realty Inc.




