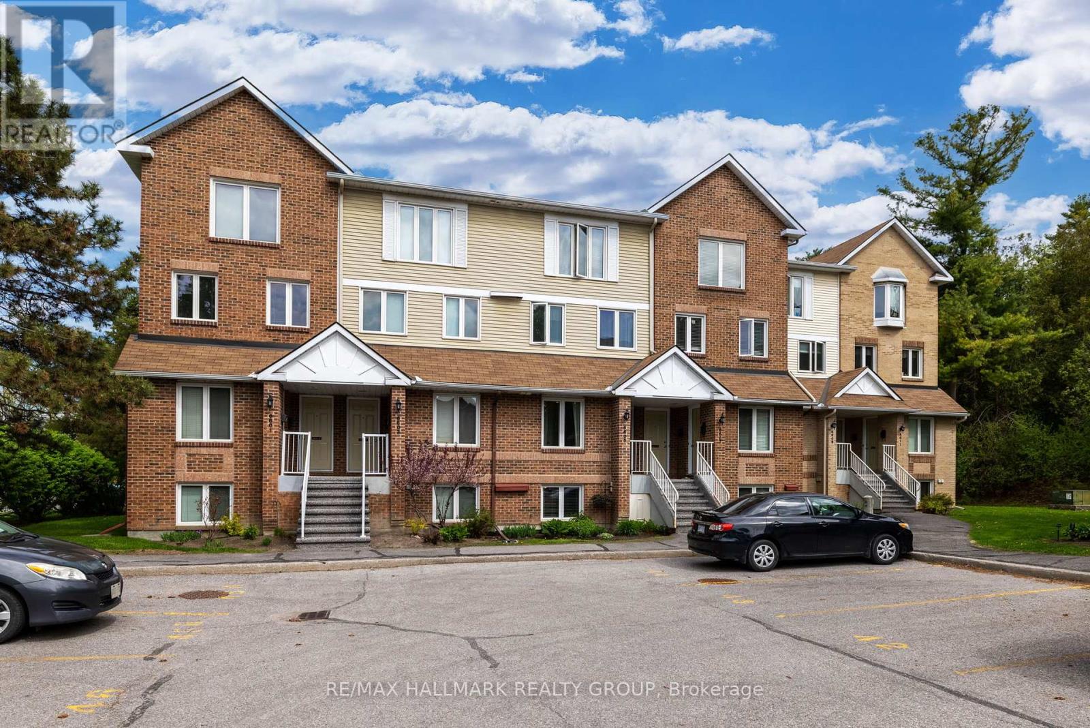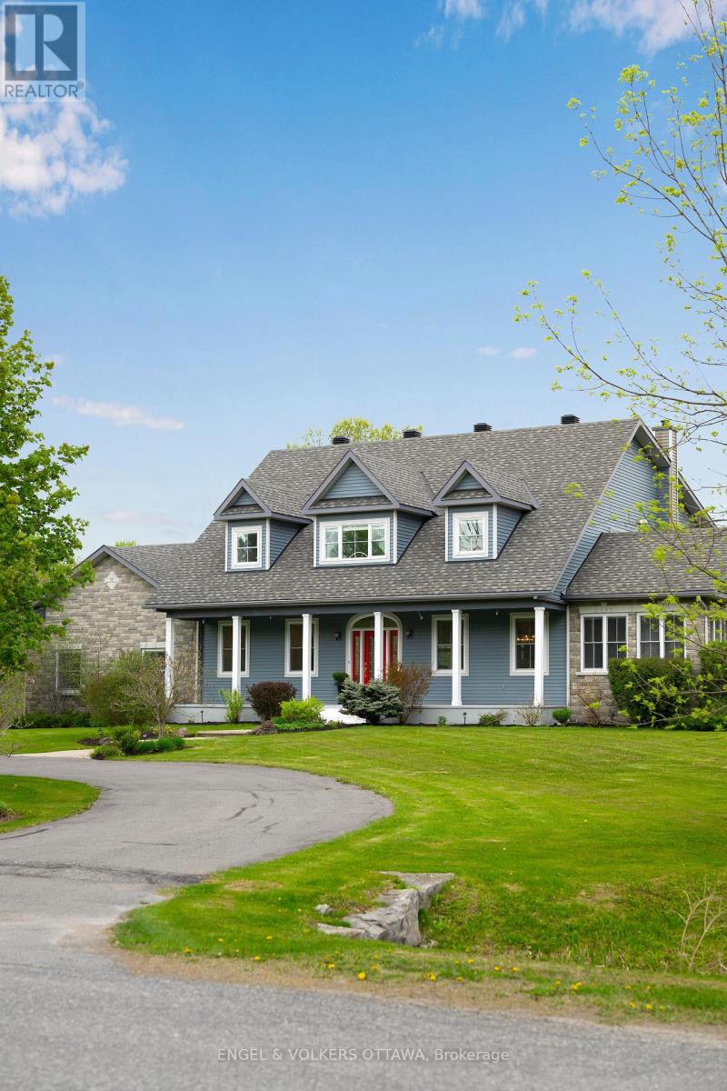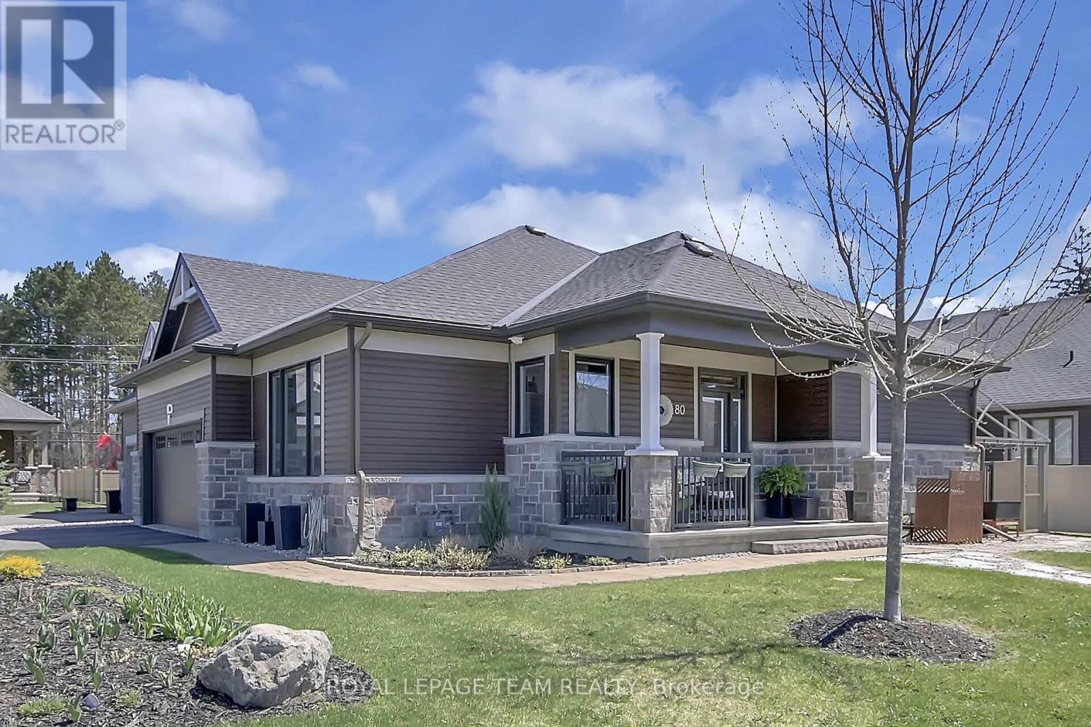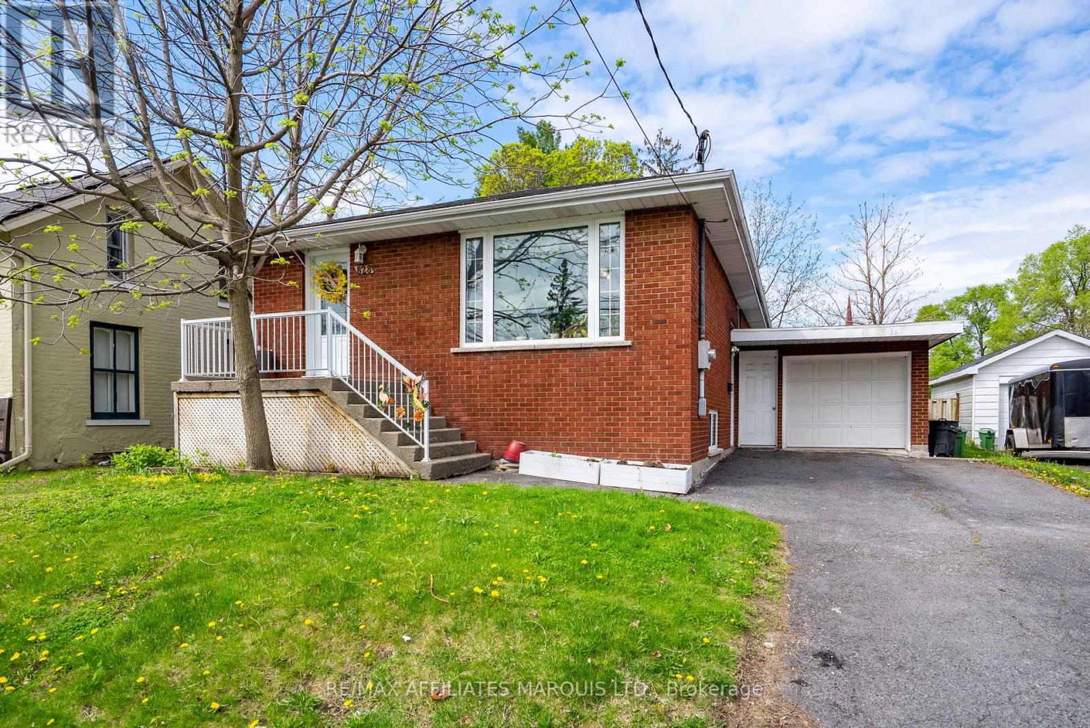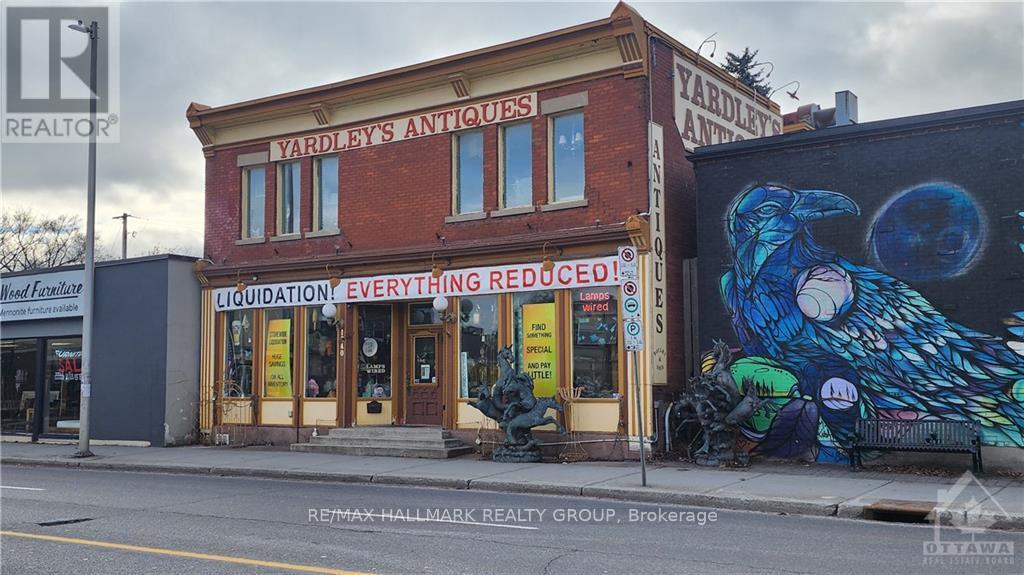A - 6605 Bilberry Drive
Ottawa, Ontario
Located right across from Bilberry Park, this bright and spacious 2-bedroom, 1.5-bath stacked condo is tucked into a quiet, family-friendly community in the heart of Orléans. Designed for comfort and convenience, this well-maintained home features generously sized bedrooms, large windows that fill the space with natural light, and a cozy wood-burning fireplace that's inspected regularly perfect for relaxing evenings at home. The modern kitchen includes all stainless steel appliances and opens onto a functional living and dining area that makes entertaining easy. Step outside to your private patio space ideal for barbecuing or enjoying your morning coffee in peace. Surrounded by green space, you'll love the balance of nature and city living. Enjoy unbeatable access to daily essentials with grocery stores, shopping centres, restaurants, and top-rated schools like Orléans Wood Elementary and St. Matthew High School just minutes away. Commuters will appreciate quick access to Highway 174, transit at your door, and nearby walking paths and parks for weekend adventures. Whether you're a first-time buyer, a downsizer, or someone looking for a turnkey investment, this charming condo offers the lifestyle you've been searching for with comfort, space, and location all in one. (id:56864)
RE/MAX Hallmark Realty Group
412 - 2785 Baseline Road
Ottawa, Ontario
Welcome to Qualicum Woods Crossing! Bright and airy one bedroom condo for rent in a fantastic central location. Enjoy a quiet building just a short commute to the Queensway Carleton Hospital, Bayshore Shopping Centre, many schools, Moodie Drive and all of the amenities you could need. This clean and modern unit is well appointed with an exposed brick wall, long breakfast bar for seating, stainless steel appliances, lots of cabinet and counter space, cozy living room, spacious bedroom, in-suite laundry and a large balcony with natural gas BBQ hook up! One underground parking pace & storage locker included. Ample visitor parking for guests. Rental application/credit report/proof of employment required for all applicants. (id:56864)
Sutton Group - Ottawa Realty
1422 Houston Crescent
Ottawa, Ontario
Elegant Cape Cod home located in one of Kanata's most sought-after estate communities is a perfect blend of timeless design, space, and lifestyle. Ideally located near top schools, transit, recreation & all amenities, this home offers a grand lifestyle for all. Magnificent horseshoe driveway leads to an impressive front walkway & inviting covered porch. The spacious 3-car garage is set to impress any handyman or car enthusiast. Hardwood floors flow throughout the main & upper levels. Lovely formal dining and relaxing sunroom share a stunning double-sided fireplace, creating an upscale yet cozy experience. Gourmet kitchen is a showstopper, a chefs dream featuring new quartz countertops, massive walk-in pantry with butlers/coffee bar & newly refinished cork flooring. Main floor laundry room adds everyday ease. The second level has 3 oversized bedrooms with room to grow. Primary suite includes a huge walk-in dressing room & newly remodeled spa-style ensuite. Two upper bedrooms share a Jack & Jill bathroom and a central den/lounge ideal for study or play. Walk-in linen closet with a window adds thoughtful storage. The fully finished lower- level features heated floors, a home gym, large bedroom, entertainment area, playroom/craft space (new carpet in this area) with ample storage. Step into your own backyard retreat: a private, solar-heated pool surrounded by mature trees, cozy firepit, and plenty of space to lounge, entertain, or play. Whether it's summer barbecues, late-night stargazing, or quiet mornings by the water, this outdoor space invites year-round enjoyment. This isn't just a home it's a Lifestyle of Leisure, Recreation, Understated Elegance, and Effortless Living. Built for Today. Perfect for a Lifetime! (id:56864)
Engel & Volkers Ottawa
80 Magnolia Way
North Grenville, Ontario
Live the Lifestyle at eQuinelle Legends Community. Welcome to refined living in the prestigious Legends area of the award-winning eQuinelle Golf Course. This custom-crafted 3-bedroom, 3-bathroom bungalow combines elegant design with carefree comfort. Step inside to a thoughtfully designed layout where each of the three bedrooms is paired with its own full bathroom offering privacy and convenience for family and guests alike. The primary suite features a spa-inspired ensuite, creating a true retreat at the end of the day. The heart of the home is a Deslaurier cherry kitchen with rich cabinetry, quartz countertops, and high-end appliances, perfectly complemented by a custom fireplace surround in the same warm finish. The custom bookcase replicates the design of the custom fireplace from Deslaurier . Directly off the kitchen, a summer room invites you to relax and unwind while extending your enjoyment of the warmer months. Professionally designed by an interior designer, every element of this home reflects style, quality, and attention to detail. The fully finished lower level offers a spacious additional bedroom and full bath ideal for guests, hobbies, or home office needs. Enjoy effortless living year-round with included summer lawn care and winter snow removal. The double attached garage with inside entry adds practicality and convenience to this elegant home. Whether you're seeking the perfect downsizing opportunity or your forever home, this bungalow delivers luxury, functionality, and low-maintenance living in one of the regions most desirable golf course communities. (id:56864)
Royal LePage Team Realty
392 Serenade Crescent
Ottawa, Ontario
FULLY FURNISHED!!!! Executive Home Facing the Park with No Front Neighbours and Over 4,000 SqFt of Living Space. Situated on a premium 50-foot lot with interlock landscaping in both the front and backyard, this stunning fully furnished home offers the perfect blend of luxury and comfort-----backed by serene park views and no front neighbours. With over 4,000 square feet of living space, this 4-bedroom + main floor office, 4.5-bathroom home features 9-foot ceilings on the main floor and 8-foot ceilings upstairs, with a soaring 10-foot ceiling in the master bedroom for added elegance. The open-concept main level includes a grand living room with floor-to-ceiling windows and open-to-above design, creating an airy and light-filled atmosphere. The family room, formal dining area, breakfast nook, and chef-inspired kitchen flow seamlessly together, ideal for both everyday living and entertaining. The kitchen showcases quartz countertops throughout, stainless steel appliances, a large island for meal preparation, and a walk-in pantry for excellent organization. A dedicated main floor office offers a quiet workspace, while the spacious laundry room, complete with an extra-large sink and garage access, ensures convenience and minimizes noise upstairs. On the second level, you'll find four generously sized bedrooms with large windows. The luxurious master suite features a 10-foot ceiling and a spa-like 5-piece ensuite. A second bedroom includes its own private ensuite, while the remaining two bedrooms share a Jack & Jill bathroom. The fully finished basement adds a large recreational area, a full bathroom, and plenty of unfinished space for storage or future use.This move-in ready, fully furnished home offers upscale living in a peaceful, park-facing setting. (id:56864)
Home Run Realty Inc.
203 Finsbury Avenue
Ottawa, Ontario
Available July 2nd Bright and modern executive townhome in the desirable Westwood community of Stittsville. The open-concept main floor features large windows, hardwood flooring, a gas fireplace, and a contemporary kitchen with Quartz countertops and a breakfast bar. Upstairs includes three spacious bedrooms, each with a walk-in closet, a full bathroom, and a convenient laundry room. The finished basement offers extra living space and storage.Backs onto a future school parking lot no rear neighbours for added privacy. Close to schools, parks, shopping, public transit, and highway access.The photos were taken prior to the current tenants move-in. (id:56864)
RE/MAX Hallmark Realty Group
292 Currell Avenue S
Ottawa, Ontario
Welcome to 292 Currell Avenue! This 3-bedroom, 3-bathroom home offers practical features and a great location. With 3 parking spaces and a fully fenced backyard with no rear neighbours, it's the perfect spot for anyone who enjoys gardening or backyard entertaining. You'll be within walking distance to the new Altea Ottawa Gym, as well as the shops, restaurants, and cafés of Westboro Village. Inside, this thoughtfully laid out home features hardwood floors, large windows, and 10-foot ceilings that bring in plenty of natural light. The kitchen is functional and modern, with quartz countertops, good storage space, and Electrolux stainless steel appliances. Upstairs has three well-sized bedrooms with ample closet space and two full bathrooms. The primary bedroom includes an updated ensuite with a spa-like shower, and the main bathroom has a soaker tub. The basement is fully finished with built-in storage and a separate laundry room AND exit into the backyard. This home combines a smart layout and location ideal for anyone looking to live in Westboro. (id:56864)
Solid Rock Realty
111 - 1433 Wellington Street
Ottawa, Ontario
Prime Corner Location in the Heart of Westboro! This highly visible ground-floor space with 2 bathrooms in a newer condo building offers exceptional exposure in bustling Westboro. Positioned at a high-traffic intersection, it?s adjacent to the upcoming Mizrahi luxury condos, DIRECTLY across from another residential building and METRO Grocery, ensuring a steady flow of potential customers. Ideal for a wide range of businesses, including dining, retail, pharmacy, and office space. Perfect for establishing your business in one of the city?s most vibrant neighborhoods! (id:56864)
Keller Williams Integrity Realty
2196 Lenester Avenue
Ottawa, Ontario
Welcome to this updated and spacious 4-bedroom, 3-bathroom home, perfect for multi-generational living! Featuring a new, high-quality kitchen, bright and open living and dining areas, and generously sized bedrooms. This home is move-in ready. Every detail has been updated, including modern bathrooms, new light fixtures, plumbing, and an updated duct system. The main floor flex space can be used as a home office, bedroom or family room area. The fully finished lower level offers a large recreational space, a newer 4-piece bathroom, a laundry room, and plenty of storage. Situated on a large corner lot with no rear neighbours, this home is within walking distance of schools, shopping, and all essential needs. Easy access to the Queensway and The Parkway. Come and see this gem today! Some photos have been virtually staged. (id:56864)
Royal LePage Team Realty
828 Augustus Street
Cornwall, Ontario
Located at 828 Augustus Street in Cornwall, this well-maintained home offers 3+1 bedrooms and 1.5 bathrooms, providing flexible living space for families or investors. The main floor features a cozy living room currently used as a dining room, along with a spacious eat-in kitchen. The fully finished basement extends the living area with a recreation room, an additional bedroom, and a combined laundry, bathroom, and storage room. An attached single-car garage adds convenience and extra storage. Comfort is ensured with forced air natural gas heating and central air conditioning. Currently occupied by great tenants, this property presents an excellent opportunity for both homeowners and investors alike. Please allow 24hr irrevocable on all offers. (id:56864)
RE/MAX Affiliates Marquis Ltd.
1240 Bank Street
Ottawa, Ontario
Classic red brick storefront in a busy, vibrant section of Bank Street in Old Ottawa South. Approximately 3,800 sq' over 2 above grade floors, plus a full height basement also used for retail display. Approximately 9" ceiling height on main floor and 2nd floors, and 8" in basement. The entire space is owner occupied by Yardley's Antiques.This is a well established downtown community just south of The Glebe and Lansdowne Park and just north of Billings Bridge, very close to the Transitway. While the streetscape is well established, it is also poised for major redevelopment, with several adjacent large land parcels showing exceptional potential. This property is ideal with it's current use, but could be redeveloped on its' own. There is a laneway off the side street (Chesley) for access to the back of the property. Clean Environmental Phase 1 and 2 recently done (2023). Large open interior spaces. Has 2 electric services, one of which is 600 volts. (id:56864)
RE/MAX Hallmark Realty Group
4103 - 805 Carling Avenue
Ottawa, Ontario
Welcome to penthouse perfection, where luxury meets the sky! Perched 41 floors above the city, this stunning penthouse isn't just a home, it's an experience! With floor-to-ceiling wrap-around windows, you'll wake up to breathtaking views of Dows Lake, the Ottawa River, the Gatineau Hills, Parliament,The Glebe, and the Rideau Canal. Whether it's sunrise with your morning coffee or sunset with a glass of wine, every moment here is picture-perfect. Spanning an expansive 1,930 square feet, this sun-drenched residence is designed for elegance and ease. With four private balconies, you can step outside and take in the fresh air from every angle. High-end finishes and luxurious upgrades set this home apart; picture a sleek wine display cabinet, bar seating with unbeatable lake views, and a massive ensuite shower that feels like a private spa retreat. And let's talk amenities... because life at the top should come with perks! Enjoy access to a 24-hour concierge, an indoor pool, a state-of-the-art fitness centre, a theatre, a yoga studio, and guest suites for visiting friends and family. The location? Unbeatable. Step outside and find yourself in the heart of the city, with Little Italy, Chinatown, Dows Lake, the LRT, and the future Civic Hospital just moments away. This is a rare opportunity to live in one of Ottawas most iconic buildings. Don't just imagine life at the top... make it yours! Call today, you'll be glad you did! (id:56864)
Coldwell Banker Sarazen Realty

