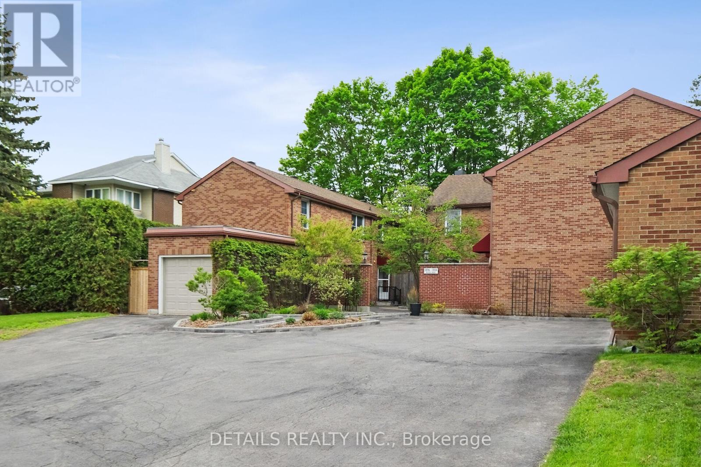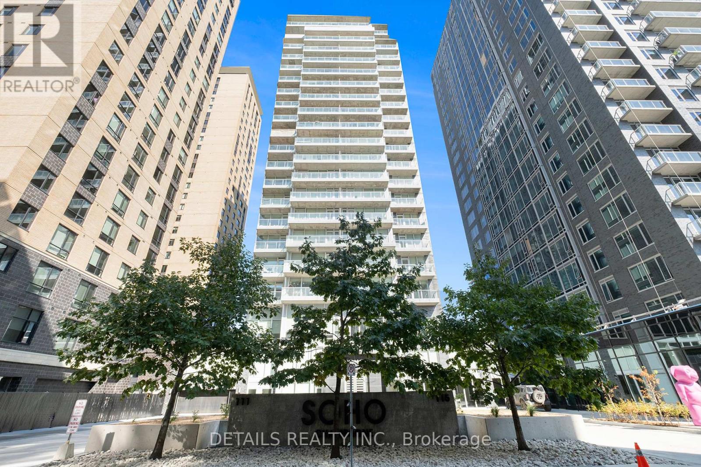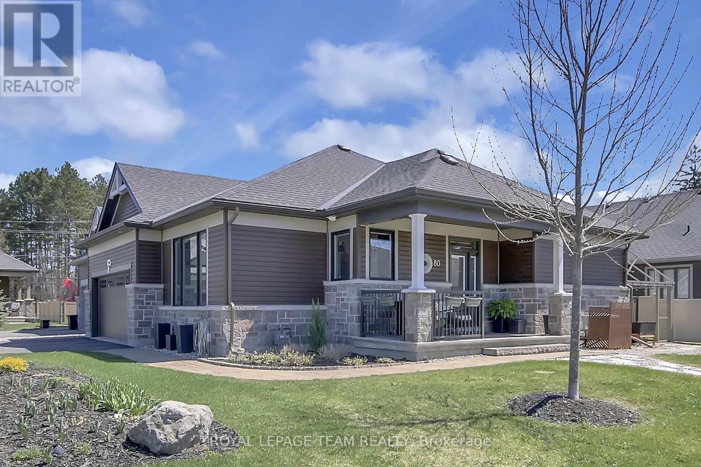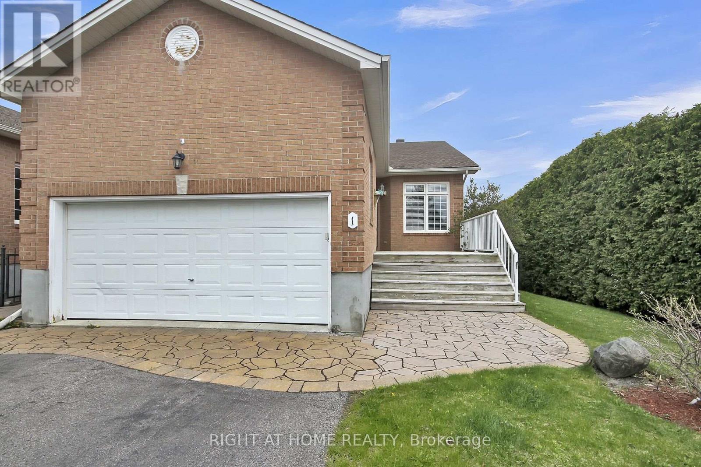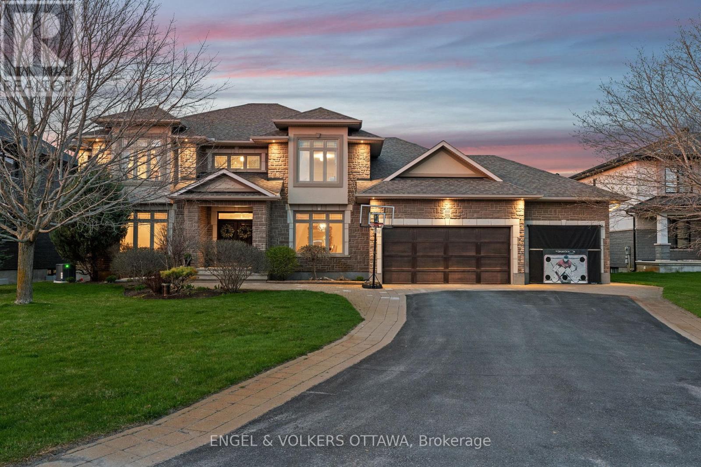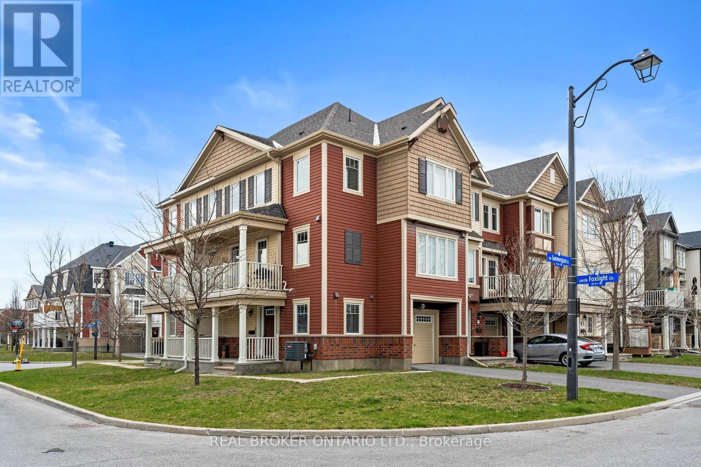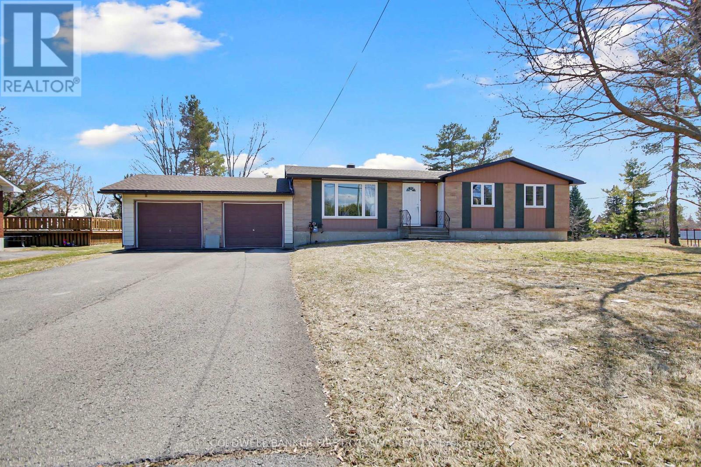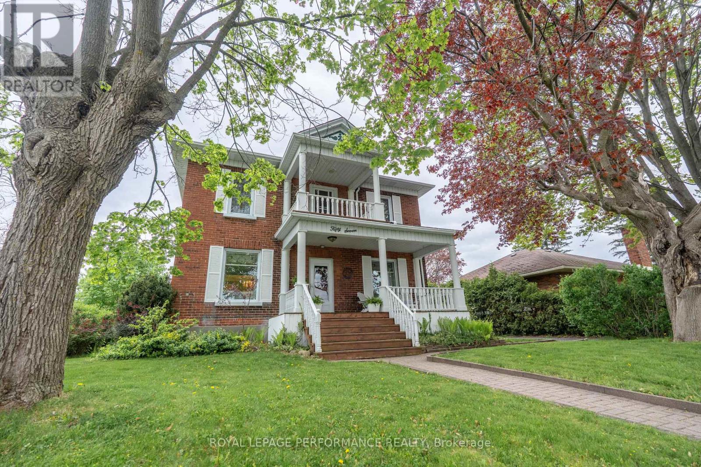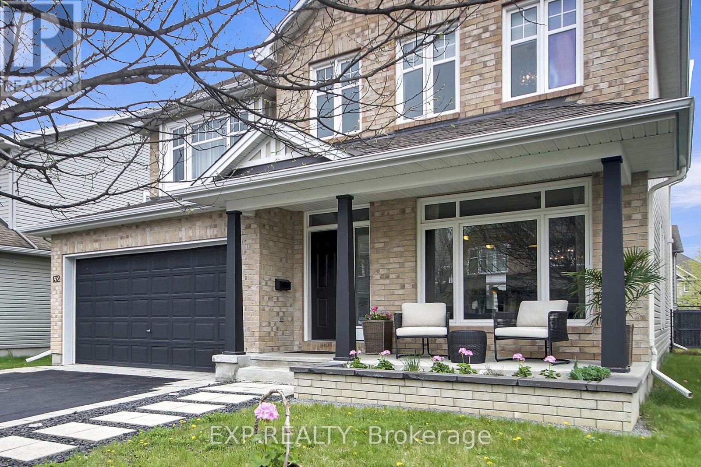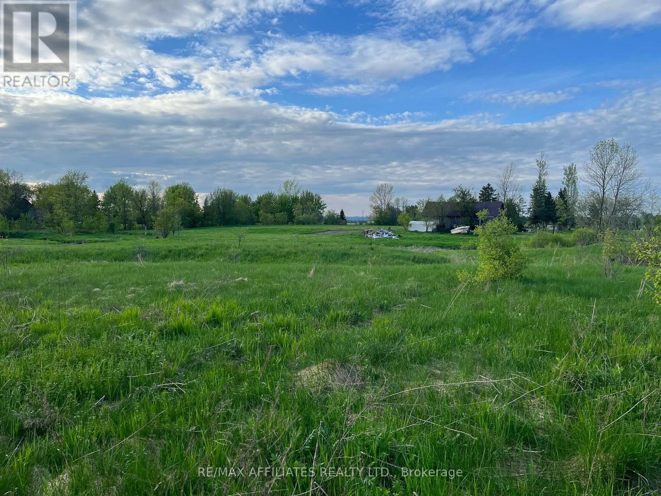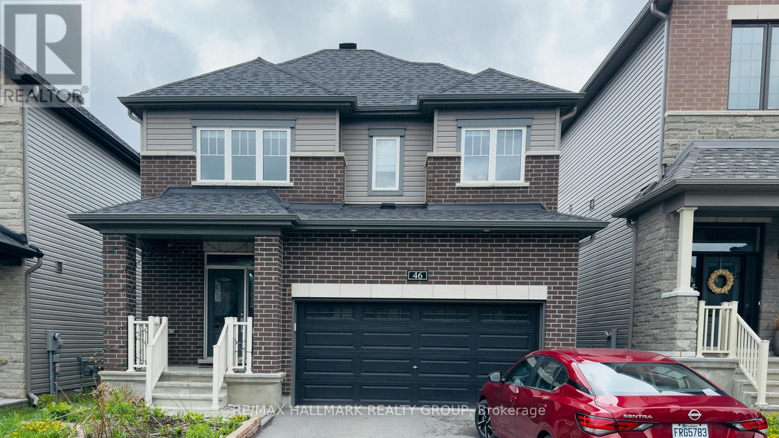1808 - 1081 Ambleside Drive
Ottawa, Ontario
This is the one you have been waiting for- Incredible unobstructed river view, and already renovated! This 2-bedroom home with separate office nook offers an expansive sunset view of the Ottawa river and Gatineau Hills from the largest balcony in the building. As you step inside, you'll notice the condo has plenty of natural light and has been recently updated to reflect modern elegance and functionality. Professionally installed flooring throughout, new kitchen & bathroom, all appliances replaced featuring built in ice-maker and induction cooktop. Rare addition is proper split Central Air!! Boasting a prime location just steps away from local shops, public transit, future LRT station, bike path. This condo offers many amenities- indoor pool, sauna, library, gym,, workshop, party rom, guest rooms available by request, and much more! Fees include all utilities and internet. Don't miss this one! (id:56864)
RE/MAX Hallmark Realty Group
3311 Fairway Road
Niagara Falls, Ontario
Welcome to this lovely 4-level detached backsplit situated in the desirable north end of Niagara Falls. This is a beautifully maintained 3 +1 bedroom, 2 bathroom 1075sf home with a carport and concrete driveway. This home features a bright main floor with a spacious living room, engineered hardwood floors, and large, updated windows. The kitchen has plentiful pantry space and natural light floods the dining area creating a warm and inviting atmosphere. On the second level, youll find three bedrooms with ample natural light and a beautifully upgraded 4-piece bath. The first level down boasts a spacious family room; perfect for family gatherings or entertaining friends by the wood fireplace. Additionally, you will find a fourth bedroom with a 3-piece bathroom, and a walk-up to the carport. The lowest level is a recently finished versatile games room. Adjacent to this generous sized rec room are separate laundry and utility rooms providing ample storage for all your needs. When you venture outside to the backyard, you will find a fenced and beautifully landscaped yard with vibrant perennials, pawpaw trees, a garden area, a cozy patio with gazebo, stunning hardscaping and a spacious shed. Its the perfect spot for a morning coffee, summer barbecues or quiet evenings under the stars. Additional Highlights include: AC and Furnace new in 2023, and many updates throughout the home. Close proximity to English and French Public schools, Catholic schools, parks, easy access to major highways and public transportation. (id:56864)
Comfree
3513 Ashton Station Road
Ottawa, Ontario
Set on a scenic five-acre lot, this warm and welcoming five-bedroom, three-bathroom country home offers the perfect blend of character and modern updates - just a twenty-minute drive to Ottawa's west end and forty minutes to downtown. Inside, the spacious main floor features a country kitchen complete with a classic Findlay cookstove and a bright living and dining area. A charming great room showcases a beamed ceiling, a stone fireplace, and patio doors that open onto a rear deck and backyard oasis. Two separate staircases lead to the second level, offering FIVE bedrooms. The primary suite features two walk-in closets and a private two-piece ensuite. Vaulted ceilings and built-in features give the home a charming, handcrafted feel, while updates include many newer windows, a modern HVAC system, and more enhancing comfort and efficiency, with energy audits available for added peace of mind. Outbuildings include a 16' x 9'4" storage shed and a small log barn, perfect for hobbies or extra storage. With generous open space throughout, including a fully fenced backyard, this property offers plenty of room for all of your family, friends, and four-legged companions. Located just ten minutes from the popular Ashton Brew Pub and within scenic commuting distance to Smiths Falls, Perth, and Carleton Place, this is a rare opportunity to enjoy peaceful rural living with city conveniences close by. (id:56864)
RE/MAX Hallmark Realty Group
J - 270 Meilleur Place
Ottawa, Ontario
Premium top floor corner loft model with soaring cathedral ceilings and pot lights on dimmers throughout. West and south windows bring in abundant sunshine. Very spacious and upgraded apartment. Features 2 bedrooms at opposite ends of the apartment. The Primary bedroom has an ensuite bathroom with a renovated walk in shower with sliding glass door, and a walk in closet. Both bedrooms feature professional closet organizers for ultimate convenience, plus built in wall mirrors in the rooms. The second bedroom is adjacent to the 2nd full bathroom featuring a whirlpool tub with sliding glass doors. Hardwood floors in the super spacious Living/Dining room. Balcony off the dining room. The kitchen features Stainless Steel appliances, Granite counters and convenient breakfast bar. Parking 2nd to right of front door #41. There is a HUGE storage locker in the basement. Possibly the best positioning in the complex. Flooring: Hardwood throughout living areas and bedrooms, Ceramic floors in kitchen and bathrooms (id:56864)
RE/MAX Hallmark Realty Group
611 Laroque Street
Mississippi Mills, Ontario
Welcome to this stunningly maintained. Executive, Detached home in popular Almonte, featuring exceptional curb appeal and a FULLY INSULATED DOUBLE CAR garage with epoxy flooring. This stunner features 3 spacious bedrooms and 3 bathrooms making it the perfect home for families or anyone seeking comfort and style in a coveted neighbourhood. Step inside to find a bright and airy living room with a cozy gas fireplace - offering the perfect space to unwind or relax. The upgraded kitchen provides stainless steel appliances and gorgeous shaker-style cabinetry. The kitchen is open to an inviting family room - the ideal space for entertaining. Upstairs, you will find 3 generous-sized bedrooms including a primary suite with a private 5pc ensuite that includes a double vanity and whirlpool tub. The fully finished basement offers smart lighting and adds versatile flex space for a rec room, home office, or gym with extra-large windows that allow plenty of natural light. Step outside to an oversized and fully-fenced backyard that has been impeccably landscaped with gorgeous interlock - ideal for summer gatherings or quiet evenings. The award-winning craftsmanship of Neil Corp ensures quality in every corner of this wonderfully upgraded home. Features include: new water softener & reverse osmosis. (id:56864)
RE/MAX Hallmark Realty Group
1904 Russell Road
Ottawa, Ontario
Welcome to 1904 Russell Rd located in the sought after Elmvale Acres. This well maintained 3 bedroom all brick townhome with garage is one of a kind. Beautifully landscaped with stunning courtyard. Hardwood floors throughout main and second level. Main level features large living room with wood fireplace, separate dining room with patio door, and kitchen, also with a patio door. Upper level presents sizeable primary room with wall to wall closet, and cheater en-suite. Second and third room have large windows providing natural light. Lower level offers amazing recreation room with built in bar, bonus room that can be used for office or storage. Easy access to the garage through your own private backyard oasis. Close to all amenities, including CHEO & the General Hospital. Please take a look at the virtual tour to fully appreciate with this property has to offer. (id:56864)
Details Realty Inc.
1703 - 111 Champagne Avenue S
Ottawa, Ontario
Beautifully upgraded 2 bedroom + den corner unit on the 17th floor! Features 2 luxurious bathrooms. Enjoy sweeping, sunset views from the large balcony, and bask in natural light from dramatic floor-to-ceiling windows throughout. The sleek, high-end kitchen features quartz countertops, a stylish tile backsplash, and a functional island ideal for hosting or everyday living. The spacious primary bedroom is a true retreat, offering access to the balcony, a large walk-in closet, and a spa-inspired ensuite with a deep soaker tub. Extensively upgraded in 2020 with new flooring, paint, pot lights, baseboards, custom blinds + blackout curtains, new doors, and added storage in the den and bathroom, this home is ready to impress. Live in luxury with resort-style amenities including a 24/7 concierge, rooftop terrace with hot tub and BBQs, Dalton Brown gym, private theatre, car wash, EV charger, and daily shuttle service to the Civic Hospital. Youre steps from the LRT, a short walk to Dows Lake, cafes, shops, groceries, and only a quick bus ride or leisurely walk to Carleton University. This is more than a condo its a lifestyle in one of Ottawas most vibrant neighbourhoods. Come see it before its gone! (id:56864)
Details Realty Inc.
9 Red Oaks Trail
Ottawa, Ontario
Welcome to 9 Red Oaks Trail a full brick home nestled on a quiet, family-friendly street in a mature neighbourhood, where pride of ownership and a strong sense of community shine. Set on a beautifully landscaped lot with a saltwater pool and lush greenery, this spacious 4-bedroom, 3-bathroom home offers incredible comfort and functionality for todays busy families. Step through the double front doors into a welcoming vestibule with dual closets, opening into a gracious tiled foyer highlighted by a decorative tile medallion and a sweeping curved staircase with solid oak railings. The sun-filled main floor features a spacious kitchen with solid oak cabinetry, pantry, wall oven, cooktop, two sinks (including a prep sink), and a centre island ideal for gatherings and everyday life. Stainless steel appliances include a 2024 dishwasher and a 2010 fridge. California shutters across the back of the home add elegance and natural light in the kitchen and family room. A sunken living room, formal dining room, and cozy family room with gas fireplace and brick surround all feature easy-care laminate flooring. The generous laundry/mudroom provides garage access, ample storage, and a convenient side entry. Upstairs, find four generous bedrooms two with walk-in closets and a main bath with updated tile. The spacious primary suite offers a walk-in closet and ensuite bath with a Roman tub, custom shower, and cultured marble vanity. The basement offers a large finished rec space perfect for a home theatre or playroom, plus two oversized storage rooms. Outside, enjoy a fully fenced yard with a saltwater pool (2003), diving board, deck (as-is), and two sheds for added convenience. Notable updates: windows ~2008, roof ~2014, furnace ~2022, HWT ~2020, AC ~2003, dishwasher 2024. Located close to schools, trails, and transit. A rare opportunity to own a well-loved home in a sought-after neighborhood.24-hour irrevocable on all offers. (id:56864)
Royal LePage Team Realty
80 Magnolia Way
North Grenville, Ontario
Live the Lifestyle at eQuinelle Legends Community. Welcome to refined living in the prestigious Legends area of the award-winning eQuinelle Golf Course. This custom-crafted 3-bedroom, 3-bathroom bungalow combines elegant design with carefree comfort. Step inside to a thoughtfully designed layout where each of the three bedrooms is paired with its own full bathroom offering privacy and convenience for family and guests alike. The primary suite features a spa-inspired ensuite, creating a true retreat at the end of the day. The heart of the home is a Deslaurier cherry kitchen with rich cabinetry, quartz countertops, and high-end appliances, perfectly complemented by a custom fireplace surround in the same warm finish. The custom bookcase replicates the design of the custom fireplace from Deslaurier . Directly off the kitchen, a summer room invites you to relax and unwind while extending your enjoyment of the warmer months. Professionally designed by an interior designer, every element of this home reflects style, quality, and attention to detail. The fully finished lower level offers a spacious additional bedroom and full bath ideal for guests, hobbies, or home office needs. Enjoy effortless living year-round with included summer lawn care and winter snow removal. The double attached garage with inside entry adds practicality and convenience to this elegant home. Whether you're seeking the perfect downsizing opportunity or your forever home, this bungalow delivers luxury, functionality, and low-maintenance living in one of the regions most desirable golf course communities. (id:56864)
Royal LePage Team Realty
1 Eileen Crescent
Ottawa, Ontario
The PERFECT multigenerational home or a great live in and earn income property ! This gem has 2 complete living levels with a walkout on the lower level, a full size 2 car garage and a Fantastic backyard, on a corner lot. The Main floor features 2 spacious bedrooms, a full ensuite bath and an additional 2 piece. A beautiful open concept living/dining with balcony overlooking a tremendous back yard. The kitchen has plenty of cabinets and an easy serve granite counter for casual lunchtime snacking. In the lower level you'll find a full kitchen and living room as well as another bedroom and full bath! Main Level Stove is Gas and Lower level Stove is Electrric. Book your showing soon as this amazing property is PRICED TO SELL! (id:56864)
Right At Home Realty
450 Lockmaster Crescent
Ottawa, Ontario
Welcome to this stunning custom-built residence offering the perfect blend of luxury, space, and functionality. Boasting 6 spacious bedrooms and 6 beautifully appointed bathrooms, this exceptional home is designed for modern family living and effortless entertaining. Step inside to discover an expansive gourmet kitchen featuring a massive center island, premium stainless steel appliances, and ample cabinetry, ideal for the home chef and perfect for gatherings. The open-concept layout flows seamlessly into the dining and living areas, flooded with natural light and sophisticated finishes throughout.The fully finished basement expands the living space with versatility, ideal for a home theatre, gym, or playroom. For extended family or guests, the private, main floor in-law suite offers complete independence with its own full kitchen, bathroom, and private living quarters. Step outside into your personal oasis, a beautifully landscaped backyard designed for enjoyment. Dive into the in-ground pool, unwind on the patio, or entertain with ease in this breathtaking outdoor retreat. This home truly has it all - space, style, and thoughtful design. Don't miss your opportunity to own this one-of-a-kind property that checks every box. (id:56864)
Engel & Volkers Ottawa
769 Summergaze Street
Ottawa, Ontario
Welcome to this beautifully finished 3-storey, 3-bedroom, 1.5-bath end-unit townhome offering style, comfort, and convenience. Step inside to discover a bright, open-concept living space adorned with elegant, simple décor and a soothing neutral colour palette-perfect for any style. The modern kitchen is a chefs delight, featuring stainless steel appliances, granite countertops, and a breakfast bar ideal for casual dining or entertaining. The dining area flows seamlessly to a spacious second-level balcony-perfect for morning coffee or evening relaxation. The main floor offers a versatile office/den, laundry area, and convenient access to the attached one-car garage. Upstairs, three generous bedrooms provide plenty of space for family, guests, or a home office. Enjoy the benefits of an end unit with extra natural light and added privacy. This home is ideally located close to parks, top-rated schools, shopping, transit, and a host of other amenities-making daily living a breeze. Don't miss your chance to own this move-in-ready townhome in a highly sought-after neighbourhood. Book your showing today! (id:56864)
Real Broker Ontario Ltd.
7020 Parkway Road
Ottawa, Ontario
Bring your vision to life in the heart of Greely! Nestled on a spacious 1/2 acre corner lot, this 3+1 bedroom and 2 bathroom bungalow is sure to impress! The main level boasts maple hardwood & tile flooring, stylish kitchen with direct access to the back deck & expansive yard, grand master bedroom with a convenient Jack-and-Jill 3. pc. bathroom, and two additional bedrooms. A guest bathroom completes the main level. The lower level offers ample space with a large family room, a fourth spacious bedroom, and two versatile rooms ideal for office space, play areas, home gyms, or other creative uses. Plus, enjoy the bonus of INDOOR access to the insulated 2-car garage. Located close to elementary schools and green spaces, this property is ideal for families! Schedule your viewing today! (id:56864)
Coldwell Banker First Ottawa Realty
57 Mille Roches Road
South Stormont, Ontario
Nostalgia meets style in this 4 bedroom all brick century home nestled in the village of Long Sault. This bold and beautiful gem is is loaded with character wood trims and finishes throughout. The large covered porch invites you to this pleasant property. The bright living space boasts high ceilings. Dining area off of the kitchen that features solid wood cabinetry and includes appliances. Family room with gas fireplace leads to the back deck and yard. Office/den with a 2pc powder room. Four 2nd floor bedrooms with ample closet space. 4pc tiled bathroom with tub/shower combo. Partially finished basement with rec room, 2pc bath and storage areas. Other notables: Attached garage, roof shingles 2022, HWT 2024, Gas furnace 2010, Central AC, landscaped, paved driveway. Wonderful home and location for the growing family! Campsites, beach, golf other recreation nearby. Walking distance to school, church. Hockey rink across the street. Quick commute to Cornwall. (id:56864)
Royal LePage Performance Realty
1313 Aberdeen Street
Hawkesbury, Ontario
LARGE FAMILY HOME - HAWKESBURY. Nestled in a convenient location near Larocque Park, this spacious family home offers everything you need for modern living with room to grow. The heart of the home is a chefs dream kitchen featuring a generous center island, abundant counter space, elegant wood cabinets, and sleek granite countertops perfect for meal prep and family gatherings. The bright and welcoming family room includes a natural gas fireplace, creating a cozy ambiance for all seasons. The main floor boasts three spacious bedrooms, including a primary suite with a walk-in closet and a cheater ensuite that provides both convenience and comfort. The fully finished basement offers extra living space and includes a second kitchen, ideal for relatives seeking independence or for hosting guests. The possibilities are endless in this versatile area! Step outside to discover a fully fenced yard with meticulous landscaping, offering privacy and tranquility. The heated above-ground pool and gazebo create the perfect outdoor retreat for relaxing or entertaining. Additionally, the oversized attached garage and front/rear parking spaces provide ample room for vehicles and storage. Central Vaccum installed. This home is a rare find in Hawkesbury, combining elegance, comfort, and functionality in a prime location. Don't miss your chance to make this dream home your own! (id:56864)
Exit Realty Matrix
174 Laurie Street N
The Nation, Ontario
Welcome to Leclair Homes , your home custom home builder in the growing community of Limoges.Located just 20 minutes from downtown Ottawa and 15 minutes from Orleans,Limoges is a charming town with easy access to city amenities.its also home of Calypso,Canada largest water park ,adding appeal to the area.Introducing the custom-built Modern townhome offering 1,313 SQ.FT. Of living space.(1640 SQ.FT. MODEL ALSO AVAILABLE).This spacious design includes 3 bedrooms,1.5 bathrooms with an optional ensuite bath.Our new Oasis phase 3 subdivision offers a variety of models too choose from , each customizable to your preferences.Wether you're looking for a traditional or modern design we can tailor the home to your exact needs (pricing will vary).In addition to townhomes we also offer single family home and semi-detached with options to suit a range of lifestyles.Visit our sales center at 60 Mayer in Limoges or contact us to learn more.(address and legal description tbd) (id:56864)
Solid Rock Realty
205 - 1350 Hemlock Road
Ottawa, Ontario
Available for immediate occupancy! This brand new and beautifully finished 1-bedroom condo offers a bright, functional living space. The open-concept layout features a sleek kitchen with white cabinetry, quartz countertops, and quality appliances. The spacious bedroom includes ample closet space, and the unit comes with a full bathroom, in-unit laundry, private balcony, and underground parking. Ideally located near Montfort Hospital, Ottawa River bike trails, parks, Costco, and Farm Boy, with easy access to Blair LRT and close to major employers like NRC, CSIS, and CMHC. Rent: $1,700/month. (id:56864)
RE/MAX Hallmark Realty Group
132 Gracewood Crescent
Ottawa, Ontario
Immediate occupancy! Seize the opportunity to own this immaculate move-in ready gem - one of the most popular Tamarack single family homes (Oxford). Over $80K worth of interior upgrades, and a professionally landscaped front and back yards. Situated in Ottawa south, this pie-shaped property offers over 3000 sq. foot of living space that includes 4 bedrooms, 3.5 baths and an upper loft. The spacious main level boasts a 9-foot ceiling height, a distinct sought-after formal dining room / living room, study, and great room covered by hardwood floors throughout. East-west exposure allows plenty of natural light in via oversized windows on both levels. The dream chef kitchen provides an extended Granite countertop, undermount double sink, a walk-in pantry, abundant cabinets / drawers, plenty of storage space ,built-in 2nd oven, and SS appliances. The extensive open concept great room, enhanced by a gas fireplace, complements the dinette and is ideal for hosting and entertaining large gatherings. An elegant hardwood staircase leads to the upper floor where you will find a luxurious primary bedroom, a 4-piece ensuite and a large walk-in closet. As a bonus, the guest bedroom is also equipped with a 3-piece ensuite and a walk-in closet for your convenience. Two additional sizable bedrooms conclude this stunning floor plan which features the laundry room ,the main bathroom as well as upgrade of extended area to be used as loft. The pristine basement awaits your finishing touches with a 3-piece rough-in that poses endless possibilities. Furthermore, enjoy your enclosed 55-foot-wide backyard presenting tranquility, privacy, and plenty of space to relax or entertain. This amazing home is in a quiet family-oriented neighborhood of Findlay Creek. Walk to shops, public / catholic schools, water park, dog park, tennis court, nature trail, restaurants, and more. Alternatively, access the Leitrim station LRT to reach downtown in 30 minutes! 24 hours irrevocable on offers. (id:56864)
Exp Realty
3420 Greenlane Road
Champlain, Ontario
FANTASTIC 10 acre hobby farm in East Hawkesbury. Large garden Gorgeous shed, with heat and running water. Located on a peaceful quiet road, private and has lots of potential. Beautiful parcel on a quiet rural street offers the perfect escape. Perfect for country/agricultural lifestyle and nature lover. hour from Montreal and hour from Ottawa. Large old barn which needs some repairs but still standing straight. Sell as is! Rare opportunity, wont last long! (id:56864)
RE/MAX Affiliates Realty Ltd.
21 Mayford Avenue
Ottawa, Ontario
Welcome to your forever home in the highly sought-after Chapman Mills communitywhere space, style, and location meet in perfect harmony. This beautifully upgraded 5-bedroom, 4-bathroom residence offers over 3,000 sq ft of thoughtfully designed living space, ideal for modern families who love to entertain and unwind in comfort.Located just off Woodroffe Avenue for an easy commute only 20 minutes to downtown Ottawa and in the catchment for two of the areas most desirable schools: Adrienne Clarkson Elementary School and St. Andrew Catholic School. Step inside to discover a bright, main floor with two inviting living rooms each featuring a cozy fireplace. The chef-inspired kitchen features gleaming granite countertops, stainless steel appliances, crisp shaker cabinetry, and a spacious eat-in area perfect for both everyday living and entertaining. Upstairs, a generous landing leads to four oversized bedrooms, including a spacious master bedroom complete with sleek wood flooring, a walk-in closet, ample additional closet space, and a stylish ensuite. A second full bathroom ensures comfort and convenience for the entire family. The finished basement adds incredible flexibility with a large recreation room, well-sized bedroom, and a modern 3-piece bathperfect for an in-law suite, home gym, office, or additional living space. Step outside to your private, professionally landscaped backyard oasis, featuring a heated in-ground saltwater pool perfect for summer relaxation and entertaining with zero maintenance stress. Just steps from Stonecrest Park, with shopping, transit, and family-friendly amenities nearby, this turnkey home is ready for you to move in and start making memories. This is a linked property. 24-hour irrevocable on all offers. ** This is a linked property.** (id:56864)
Royal LePage Team Realty
10 Garrison Street N
Ottawa, Ontario
Attention all developers and investors... are you looking for a lucrative opportunity? Unlock the possibilities of this 10 unit development project very close to the new LRT in Wellington Village.The project is for a 10 unit which features 6-1 bedroom and 4-2 bedroom units in the very desireable rental area of Ottawa West. This 50 by 100 lot is now zoned R4UC and is steps to all the restaurants and shops that Westboro has to offer. Renderings are included in the attachments. Buyers are responsible for conducting due diligence regarding building permit requirements.On the property, there is currently a cute 2 bedroom house which has a living and dining room combined, a galley kitchen, a bath ,2 bedrooms upstairs and hardwood floors.Dont miss this exceptional opportunity to invest in a prime location with strong rental demand! (id:56864)
Details Realty Inc.
46 Eramosa Crescent
Ottawa, Ontario
Available for move-in on July 20th. Stunning 4-bedroom, 3-bathroom Minto Stanley single-family home with a double garage, located on a quiet and family-friendly street in Kanatas desirable community. Thoughtfully designed with elegant finishes and a modern layout, this home is perfect for families or professionals seeking space, comfort, and style.Boasting over 2,400 sq. ft. of finished living space, this home features 9-foot ceilings on both floors, a beautiful curved staircase, and a dedicated main-floor office/den ideal for working from home.The open-concept main floor includes a sun-filled living and dining area, a cozy gas fireplace, a gourmet kitchen with quartz countertops, stainless steel appliances, and hardwood flooring throughout.Upstairs offers a spacious primary bedroom with a walk-in closet and a luxurious ensuite bath, along with three additional bedrooms, a full shared bathroom, and a convenient laundry room.The large unfinished basement provides plenty of space for storage or a home gym. Prime Location, Minutes to Tanger Outlets, Kanata Centrum, Canadian Tire Centre, and quick access to Hwy 417. Top-rated schools nearby include Earl of March SS, Kanata Highlands PS, and others. No pets, No smoking. (id:56864)
RE/MAX Hallmark Realty Group
57 Golf Club Road
Rideau Lakes, Ontario
Well maintained very comfortable 2+1-bedroom bungalow offers convenience of location close to town, natural gas, paved road, highspeed internet and close proximity to two golf courses too. This large lot has had a 27 ft extension, providing a larger than normal lot here. Inside there is a spacious kitchen with eating area, extra cabinetry, gas cook stove, dishwasher and fridge. The living room offers a comfortable place to relax at end of day. There are two bedrooms upstairs, one with a cheater door to the main 4-piece bathroom. The lower level adds a family room with a gas fireplace, a large utility/laundry room, a 3rd large bedroom plus a 3-piece bathroom too. Lots of storage space here. There are two sets of stairs accessing the basement, one at the front entry and one at the back, making this an easy potential for a basement suite. Outside you will appreciate the pave drive, RV parking area and well landscaped front decorative garden area. Out back there is a workshop storage building plus a large summer sunroom and deck. Forced air natural gas heating (2013), central air conditioning, 100-amp breaker panel and detached garage. Hydro $2631, Gas $959, Taxes 2558 and reliance hot water tank rental + service contract $1013. (id:56864)
RE/MAX Affiliates Realty Ltd.
404 - 238 Besserer Street
Ottawa, Ontario
Welcome to this stunning luxury 1-bedroom condo with a convenient study nook, perfectly located in the heart of downtown. Situated on the 4th floor, this suite features a private balcony, in-suite laundry, beautiful hardwood floors, custom cabinetry, stainless steel appliances, granite countertops, and a stylish kitchen island that's sure to impress. Floor-to-ceiling windows in both the bedroom and living room bring in plenty of natural light and come with custom blinds for added privacy. The dedicated nook area makes working or studying from home a breeze. Residents enjoy access to top-notch building amenities, including an indoor pool, sauna, party room, fitness center, and BBQ area. One locker is included in the rent. Just minutes away from the Rideau Centre, LRT station, University of Ottawa, Parliament Hill, and the ByWard Market, with restaurants and shops at your doorstep. No smoking of any kind. No pets allowed. (id:56864)
Right At Home Realty






