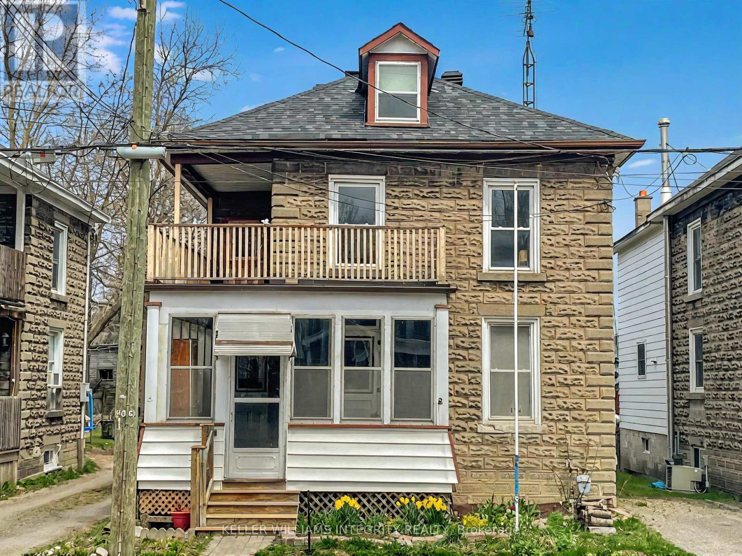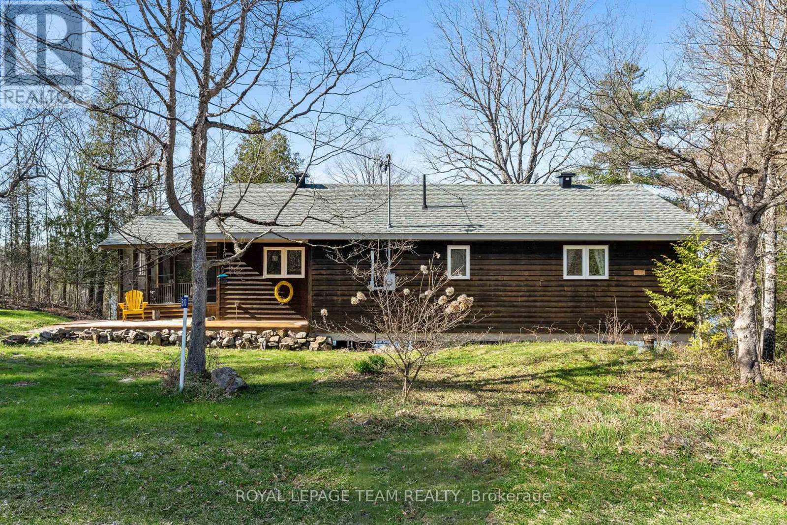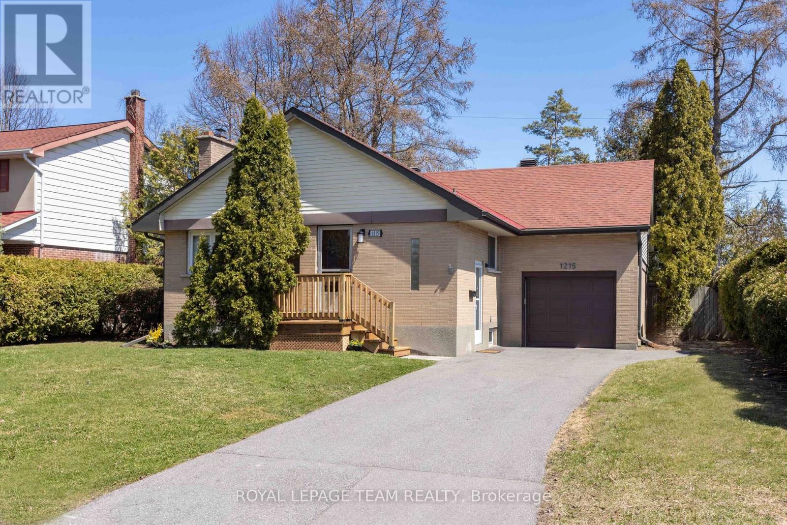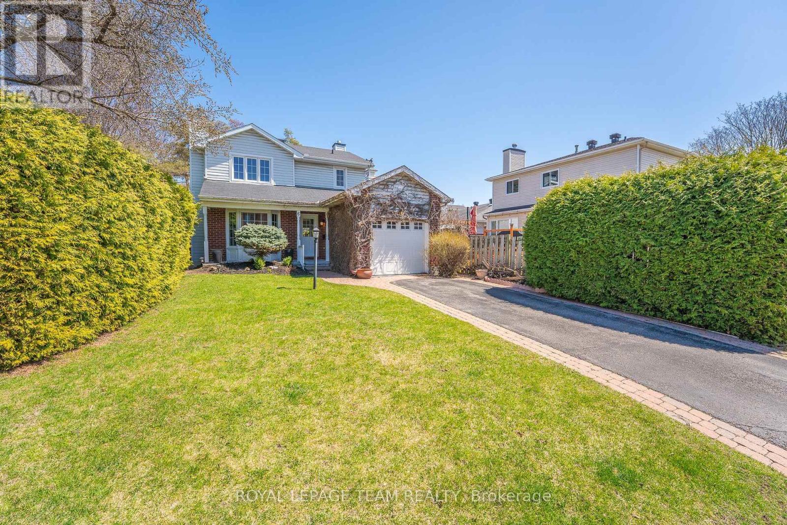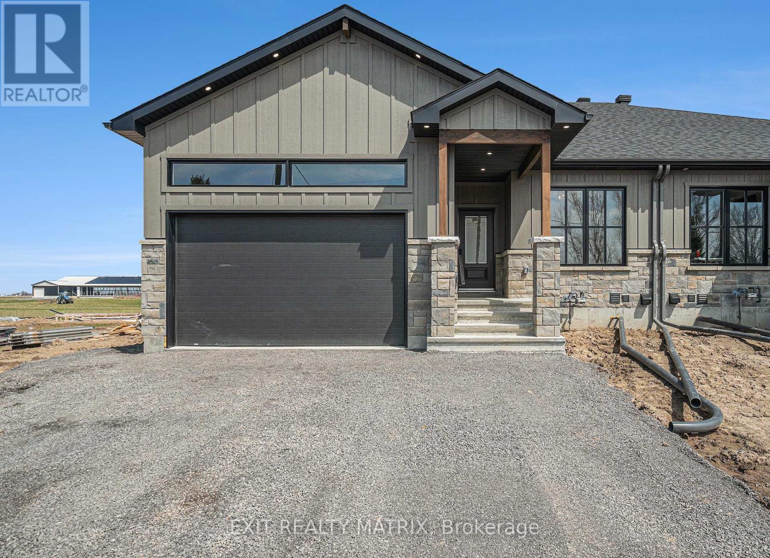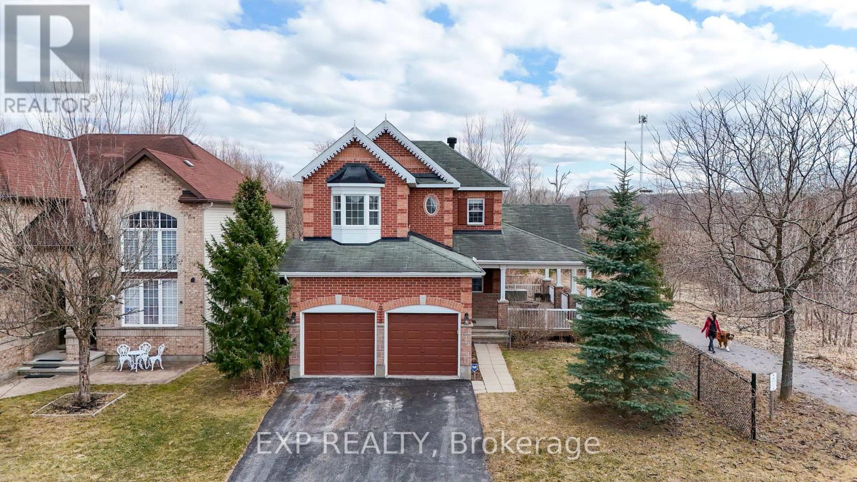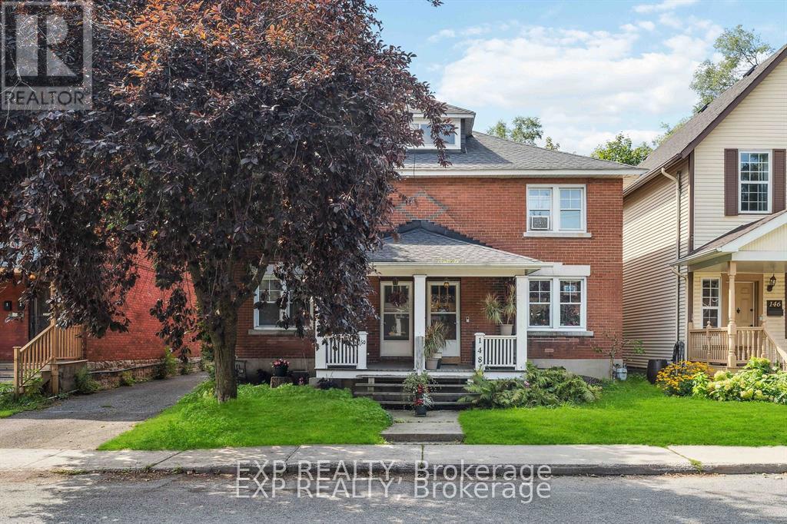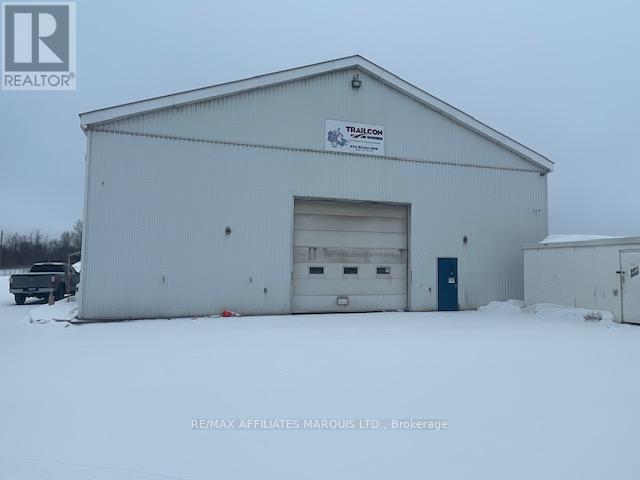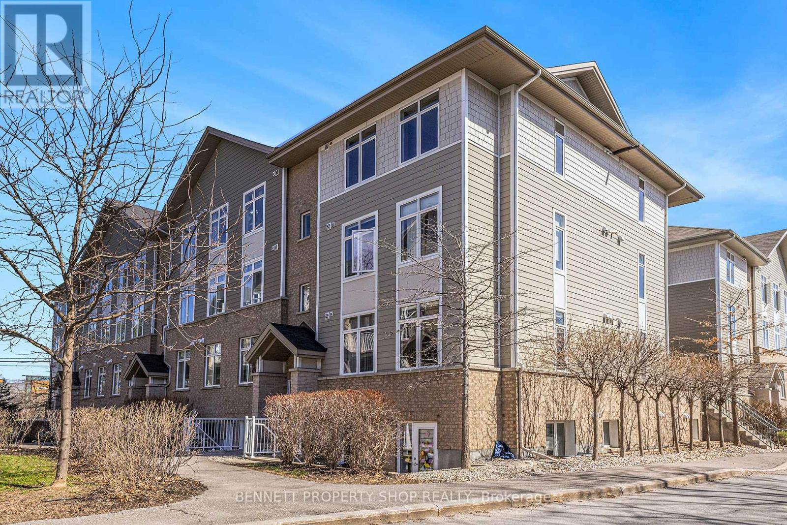K - 139 Harthill Way
Ottawa, Ontario
Stylish & spacious upper-level condo with 2 parking spots! Welcome to 139 Harthill Way a bright, beautifully maintained upper-level unit that shows like a model home. This 2-bedroom, 2-bathroom gem offers an open-concept layout with a sun-filled living area that walks out to a private balcony, perfect for your morning coffee or evening wind down.The modern kitchen with quartz counters, new stainless appliances & breakfast bar, flows effortlessly into the living and dining spaces, making it ideal for entertaining. The spacious primary bedroom features a large wall to wall closet and an ensuite with a corner glass shower. A second full bathroom and in-suite laundry add convenience and comfort. With two dedicated parking spots, pet-friendly policies, and a well-managed condo community, this home offers both lifestyle and location. Close to parks, transit, shops, grocery, gyms and much much more! Don't miss your chance to own in this desirable neighbourhood! (Ac new 2024, kitchen 2021) (id:56864)
Fidacity Realty
1949 Belvedere Crescent
Cornwall, Ontario
This raised brick bungalow in Sunrise Acres has it all 5 bedrooms, modern updates, and plenty of room to live, entertain, and unwind! At the heart of the home is the kitchen, designed for both function and style. The large island with granite countertops is perfect for meal prep, casual dining, or gathering with friends. High-quality KraftMaid cabinetry provides tons of storage, keeping everything organized while still showcasing the beautiful finishes. The open-concept design seamlessly connects the kitchen, and living areas, creating the perfect space for hosting or simply enjoying everyday moments. A dedicated conversation area makes it easy to stay connected whether you're chatting with guests, helping with homework, or catching up over coffee, but can easily be turned into a dining area. Downstairs, the fully finished basement is the ultimate retreat. Whether it's game night, a movie marathon, or a home gym, this space is ready for whatever you imagine. Step outside to the large, fenced backyard, lined with beautiful trees. Fire up your BBQ, unwind in the hot tub, or let the kids and pets run free there's plenty of space to enjoy. Located in a fantastic community, this home is close to great schools and a neighborhood park with basketball courts, a play structure, and open space where kids can just be kids. (id:56864)
RE/MAX Affiliates Marquis Ltd.
25 Winnifred Street N
Smith Falls, Ontario
Welcome to this charming 3-bedroom, 2-bathroom home in the heart of Smiths Falls. This property boasts a unique cinder cast stone facade that hints at its historical character. It has a separate single car garage, and offers an excellent opportunity for those looking to add their personal touch. Enjoy a lovely fenced-in backyard, perfect for families or anyone who loves outdoor space. Or spend evenings in the wrap around covered porch. Situated in a friendly neighborhood, this home ticks all the boxes. Don't miss out on this fantastic opportunity! Freshly painted and updated, this home is easy to show, and easy to love. (id:56864)
Keller Williams Integrity Realty
1100 Ch La Source Road
Alfred And Plantagenet, Ontario
Waterfront Lot with Camper Ready for Summer Living! Discover the perfect getaway with this cleared waterfront lot offering direct right-of-way access to the lake. Nestled in a peaceful setting, this property comes equipped with a well-maintained camper that comfortably sleeps up to 6, making it ideal for weekend retreats or family vacations. The lot has been completely cleared and is ready for your vision whether that's building a future cottage, a house with a basement walk-out to take advantage of the lake views, setting up for seasonal fun, or simply enjoying as-is. Also enjoy boating, fishing, and lakeside relaxation just steps from your door. Annual costs are minimal with only $475/year for snow removal and road maintenance, ensuring year-round access. Don't miss this opportunity to own an affordable slice of lakefront living schedule your showing today! (id:56864)
Exit Realty Matrix
510 31a Clear Lake Lane
Tay Valley, Ontario
Hello, I'm the cottage on Clear Lake - and I've been waiting for you! Long before you arrived, I've been quietly watching the seasons pass - the shimmer of summer sun on still waters, the soft hush of snowfall on my roof, the way the trees sway gently in the evening breeze. I've stood here through laughter, through quiet reflection, through the kind of moments that don't ask to be photographed - they ask to be felt. You'll find me tucked down a winding road, where the noise of the world fades and something simpler begins. When you arrive, the lake will greet you first - calm, glassy, and endlessly patient. Then you'll step through my door, and I'll wrap you in the warmth of natural wood and stories told by the hands of local artists. I am built for presence, for connection, for long exhales. I've seen kids racing down to the dock with towels trailing behind them. I've heard the sizzle of BBQs, the late-night whispers in the bunkie, the sound of music carried over the lake. I've been lit by firelight and filled with the scent of marshmallows and pine. I've held generations - and I've held space for them to be together. And I'm more than just a summer fling. I'm a four-season haven, ready to hold you through autumn colours and snowy retreats. When you're away, I can welcome guests too quietly earning around $20,000 a year, sharing my magic and helping you along the way. But here's what I want most: to be yours. To be the place where your children set down their screens and pick up stones to skip across the water. To be where stories are passed around the fire, and memories are layered, year after year, like rings in a tree. One day, your children might bring their own little ones here - and say, "This is where I spent my summers." So come find me. I'm still, I'm waiting, and I already feel like home. (id:56864)
Royal LePage Team Realty
1215 Agincourt Road
Ottawa, Ontario
Located on Agincourt Road in the family friendly Bel Air Park neighborhood, this well-maintained bungalow is ready for its new family. Featuring 3 bright bedrooms, including a spacious primary suite situated over the attached garage. The functional layout offers a large kitchen and a generous living room with fireplace, perfect for everyday living and entertaining. Step outside to a lovely backyard deck, ideal for outdoor dining and relaxation. The expansive basement with high ceilings provides excellent potential for customization and additional living space. Situated on a 50 x 100 corner lot, this home combines practical design with a desirable location. A wonderful opportunity to own a versatile home in a friendly, mature community. 200amp service (ready for your electric car). AC provided by heat pump.. Open house Saturday & Sunday 2pm-4pm. Building inspection available upon request. (id:56864)
Royal LePage Team Realty
92 Cleadon Drive
Ottawa, Ontario
OPEN HOUSE THURS 5-7 pm! Incredible location, minutes to the water & Andrew Hayden Park which is one of the prettiest parks in the city! Easy access to the waterfront bike path! 65 -foot frontage X 100 feet deep, GREAT size lot! This home has been BEAUTIFULLY cared for by the SAME owner for over 60 years! Pride of ownership is VERY VERY apparent! The proper foyer offers a tiled floor & privacy door! The SITE finished hardwood floors are in PERFECT condition! A wall of gorgeous windows in the living room adds so much wonderful natural light! A cool upgrade to gas fireplace- painted brick & marble tile surrounds the hearth! Dining room opens to the living room AND the screened in porch which is an amazing extension of the home! Lots of people remove the wall between the dining room & kitchen allowing for a more open feel! The cute kitchen cabinets are in wonderful shape; there is a good size eat in area within the kitchen too! The primary has a 2-piece ensuite, the 2 additional bedrooms are a good size! All the bathrooms have been updated over the years! FULLY finished, bright lower level offers a large rec room, wood stove, a den (playroom, lots of other options) a FULL bath & laundry! North facing fenced backyard offers a wood deck & interlock patio! ! Back of the roof was re -shingled in 2020 & front 2015! NONE of the windows are original- ALL vinyl! Furnace & AC 2016. This is an AMAZING buy! 24 hour irreversible (id:56864)
RE/MAX Absolute Realty Inc.
6 Hawley Crescent
Ottawa, Ontario
Welcome to 6 Hawley Crescent- a beautifully maintained 3-bed, 2-bath SINGLE-FAMILY HOME in the heart of Bridlewood, Kanata. This freshly painted move-in ready gem sits on a rare 145-ft deep lot with mature trees, hedges, exceptional privacy & a backyard retreat complete with patio & hot tub (as is condition). Ideal for first-time buyers, young families or downsizers seeking value, space & location. Step into a bright, eat-in kitchen with bay window, hardwood floors & a cozy gas fireplace, a perfect spot for morning coffee or casual meals. A main-level powder room & inside access to the garage add everyday convenience. The spacious living room offers a warm, welcoming feel, while the adjoining dining room brings a touch of formality. Both offer hardwood floors & newer patio doors that open directly to the sunny backyard, ideal for seamless indoor-outdoor living. Upstairs, the generous primary bedroom easily fits a king bed & more, offering a peaceful retreat. Two additional bedrooms provide flexibility for kids, guests or a home office all with ample natural light. The updated main bath features modern finishes & serves the upper level with ease. The fully finished lower level family room expands your living space with stylish vinyl plank flooring & tons of flexibility- media room, gym or workspace.The laundry/storage room is clean & functional with good storage options. Outside is where this home truly shines! This deep lot provides rare privacy in a suburban setting. Lounge on the patio, host BBQ's or soak in the hot tub under the stars. There's plenty of room to garden, play or simply unwind. All of this in a prime Bridlewood location just steps to top-rated schools, parks, shopping, transit, Trans Canada trails & all the amenities that make this Kanata community so desirable. Don't miss your chance to call this one home! Open House Thurs. May 1st, 5-7pm. Offers welcome as of Friday May 2nd. (id:56864)
Royal LePage Team Realty
25 Machabee Street
The Nation, Ontario
** Please note some photos are virtually staged** Welcome to this quality-built, new construction duplex in charming St. Albert, crafted by a reputable builder with over-the-top construction and all the upgrades you can imagine. Situated on a quiet cul-de-sac with access to a nearby boat launch and backing onto a peaceful farmers field, this property offers the perfect blend of privacy, tranquility, and outdoor lifestyle. Boasting 9 ft ceilings in both units, this home offers a sense of openness and sophistication throughout. An excellent sound barrier between units ensures peaceful and private living for all occupants. The first unit welcomes you with an open-concept layout, gleaming hardwood floors, and a seamless flow between living spaces. Patio doors lead you to a spacious covered front porch adding charm and functionality and offering a cozy spot to enjoy morning coffee or greet guests. The chef's kitchen is a showstopper, featuring quartz countertops, a sit-at island, and a walk-in pantry. The adjacent sun-filled living and dining areas exude warmth with a high efficient gas fireplace perfect for entertaining. Two bedrooms and two bathrooms, including a luxurious primary suite with an ensuite and walk-in closet, ensure ultimate comfort. Laundry facilities and direct access to the attached garage add convenience. The lower unit is equally impressive, offering 9ft. ceilings, a spacious kitchen, and an open-concept living/dining area ideal for comfortable living. Two generous bedrooms, a modern family bathroom, and ample storage space complete the layout. This exceptional duplex delivers the ultimate in modern living with high-end finishes, meticulous craftsmanship, and thoughtfully designed soundproofing for enhanced tranquility all nestled in a desirable cul-de-sac, backing onto a farmers field, and just steps from a convenient boat launch. (id:56864)
Exit Realty Matrix
37 Somerville Road
North Grenville, Ontario
Situated in the heart of Kemptville, this unique High-Ranch Bungalow boasts 1.7 acres & development potential! Welcome to 37 Somerville, a beautifully updated home featuring 4 bedrooms, 1.5 bathrooms, and a heated 24' x 30' detached garage with oversized doors. Inside, the renovated kitchen has refinished cabinets, granite countertops, ceramic backsplash, wide-plank vinyl "oak" flooring, updated lighting, new appliances such as the 5-burner gas cook-top, double-sided hood fan and a wall oven. The kitchen opens to the bright open-concept living/dining room featuring a new oversized window, engineered 3/4'' hardwood which flows into the two bedrooms. The main floor is complete with a full bathroom, laundry/powder room and a sun room off kitchen which leads to the deck. The lower level is fully finished and updated with new waterproof laminate flooring. There is a family room, two bedrooms, and an office (or 5th bedroom). The utility room has a new, owned, hot water tank, 200-amp service, newer propane furnace with central AC. Outside, the large wrap-around deck is freshly stained and leads to a glistening above-ground pool with a new liner, solar blanket, and winter cover. Also a moveable shed, with windows, for your garden tools, mower or use as a bunkie! The massive gated driveway (70' wide x 400'+ long) has all the space needed to park 20+ vehicles. The heated 24' x 30' garage has oversized doors, large enough to fit two full-sized pickup trucks, 10' ceilings, insulated walls, double-layer vapor barrier, a Reznor ceiling-mount propane furnace, thermal windows, and epoxy-coated floors. Updated septic system, new sump pump, thermal windows, and landscaping improvements. Business and/or development potential on this 1.7-acre lot. Buyer to confirm with North Grenville municipality for possibility of additional dwellings. Walking distance to schools, parks, shopping, and HWY 416. Do not miss this rare opportunity. (id:56864)
RE/MAX Absolute Realty Inc.
328 Maxwell Bridge Road
Ottawa, Ontario
This beautiful former model home sits on an oversized lot, backing and siding onto green space, offering both privacy and scenic views. The main level features stunning cherry wood flooring, crown molding, and elegant granite floors in the foyer. The gourmet kitchen boasts custom cabinetry, granite countertops, and stainless steel appliances, along with a tall pantry for ample storage. The finished basement provides a spacious recreation room, a cozy den, and a 3-piece bathroom. Step outside to the custom-covered porch off the dining room, complete with Brazilian wood floors, recessed lighting, and a fire pit perfect for relaxing or entertaining. Additional features include a built-in audio system, irrigation system, and countless upgrades throughout the home. With hardwood and brand new wall-to-wall carpeting, this home offers a perfect blend of style and comfort. Recently painted top to bottom, giving it that fresh and new look. Strategically located to many Kanata tech sector jobs and tons of amenities and high rated schools, this house has it all! (id:56864)
Exp Realty
208 Filion Street
Russell, Ontario
Welcome to 208 Filion! This 2022 build showcases a thoughtfully designed open-concept layout. 2 beds/2 baths on main floor with large master walk-in closet and an upgraded 4-piece ensuite bathroom with walk-in shower. Breakfast counter in the kitchen and extra upgraded pots and pans drawers. The fully finished basement includes 2 large bedrooms and has three upgraded large windows! Pot lights, tons of storage, extra-large custom walk-in closet, and a newly finished bathroom with an upgraded tiled shower, a quartz vanity, and a linen cabinet. Entire basement has been finished with soundproofing insulation. The practical design includes laundry on the main floor with built in shelves and a rod for hanging clothes to dry. A single-car garage with the square footage of a 1.5 garage that includes additional space for storage at the back and high ceilings. Shelves built in garage for added storage. Gas line to BBQ, oven, and dryer already in place. Soffit plugs for Christmas lights and a handy plug near the staircase for banister decorations. A larger driveway allows for 4 parked vehicles + the parking space in the garage for a total of 5 parking spaces. Central Vac is included. Washer/dryer and kitchen appliances (fridge, dishwasher, oven), backyard shed, swing set, patio set, garden boxes, master bedroom furniture, and kitchen bar stools can be negotiated. (id:56864)
Comfree
527 Ace Street
Ottawa, Ontario
*OPEN HOUSE THIS SATURDAY MAY 3, 2PM-4PM*This Quality Built EQ Home Alexander Model Features a Unique 50 Ft Lot. 3 Bedrooms Above Grade, 2 Full Baths w/Upgraded 4 Season Sunroom in a Sought after Bungalow Community. Meticulously Maintained & Professionally Landscaped- Front & Back, this home is move in ready! Spacious Tiled Front Foyer leads to the Open Concept Sun Filled layout w/Stunning 12 FT Ceilings throughout the main floor Liv/Din, Kitchen & Sunroom. Gleaming Hardwood Floors throughout w/Tile in All Wet areas. Convenient Main Floor Laundry/Mud Rm w/Garage Access w/1011 Ceilings. Spacious Chefs Kitchen Features an Oversized Island w/Breakfast Bar, Under Valance Lighting, 2nd Sink Prep Station/Pantry Area w/Tons of Cupboards & Counter Space. Spacious Living Room w/Beautiful Floor to Ceiling Windows Offers Tons of Natural Light & Cozy Gas Fireplace. Great Size Dining Room leads to the 4 Season Sunroom flooded with natural light through the oversized windows. Patio Doors Lead to the Deck & Fully Fenced PVC Backyard w/Interlock. Primary Bedroom Overlooks the Backyard & Features WIC & 6PC Ensuite w/Double Sinks & Bidet + 2 Front Bedrooms & 4 PC Bath. Oak Hardwood Staircase leads to the Basement w/Rough-In, Large Windows, Awaiting your Personal Touch. Professional Front & Back Interlock & Beautifully Landscaped. Private Quiet Street w/Easy Access to Parks, Amenities, Trails & Trans Canada Trail. 24 hours irrevocable for all offers. *Some photos virtually staged* (id:56864)
RE/MAX Affiliates Realty Ltd.
148-150 Hinton Avenue N
Ottawa, Ontario
Located in the vibrant and highly sought-after Hintonburg neighborhood, this property features two semi-detached homes, each offering a 3-bedroom, 1-bathroom unit. With a prime location and thoughtful layouts, this property is perfect for investors or homeowners seeking flexibility and value. Each unit includes spacious bedrooms, functional kitchens, and bright living areas, designed to accommodate modern urban lifestyles. Covered parking for both units adds a valuable convenience in this bustling neighborhood. Situated on a quiet street, these homes are just steps away from Hintonburg's trendy cafes, boutiques, and restaurants. Public transit, parks, and schools are all within easy reach, making this an ideal location for families and professionals alike. Whether you're looking for a steady rental income, a live-in investment, or future development potential, this property provides endless possibilities in one of Ottawa's most dynamic communities. Don't miss this exceptional opportunity contact us today for more details or to book a viewing! More pictures coming soon. Built Approx. 1937, Seller guarantee's vacant occupancy if requested. SqFt approximation (id:56864)
Exp Realty
41 Bonnechere Street N
Renfrew, Ontario
Welcome to 41 Bonnechere Street North in Renfrew! This beautifully maintained & move-in ready home is nestled on a charming street in the town of Renfrew. Boasting 4 bedrooms, and 2 bathrooms across two stories, including a bedroom with direct access to a sunroom. The main level features a spacious kitchen, with stainless appliances, and a kitchen island that's perfect for a breakfast bar. Additionally, you'll find a dining room and living room, completed with a cozy fireplace that's ideal for relaxing at the end of the day. A powder room and main level laundry access rounds out the first floor. Upstairs, you will find a primary bedroom, as well as three additional bedrooms. This property offers additional storage in the basement, complemented by a large heated detached 1-car garage and extended driveway that can fit up to 4 additional cars. To finish everything off, the backyard features a wooden deck, is fully fenced & offers plenty of space for gardening, entertaining on weekends and enjoying the sunshine. Located on a quiet street, this home is steps away from everything you need: shopping, schools, parks, hospitals, the Bonnechere River, and more. Don't miss out on this delightful property! (id:56864)
Engel & Volkers Ottawa
134 - 513 Orkney Private
Ottawa, Ontario
Nestled on a quiet street in this popular, well-situated community, with no rear neighbours, close to community pool & visitor parking. This bright, spacious, renovated, end unit offers 4 bedrooms, 3 baths + a finished lower level, providing the perfect amount of space & living options. Additional features include an east facing fenced yard, professionally landscaped w/custom shed, no carpet, pot-lighting & ample storage. Recent improvements include a fresh modern kitchen w/ample cabinetry, counter space & a large peninsula w/quartz counters, flooring, doors, electrical & fixtures. (id:56864)
Royal LePage Team Realty
23 Blacksmith Road
Rideau Lakes, Ontario
An emblem of history, Circa 1843 - nestled in the waterfront town of Lombardy, ON, in the heart of Rideau Lakes, sits the stately "Blacksmith House," a timeless century home enveloped by its gorgeous irreplaceable limestone facade - a testament to the craftsmanship of its era. Spanning approx. 3000 sq ft., this one-of-a-kind home is a gateway to the past and a unique prospect for the future. Visiting this property is an invitation to imagine the stories that unfolded within its walls and to envision the tales yet to be told. It blends modern updates, including a new furnace & heat pump (Jan 2025), electrical, plumbing, windows, front door, masonary repointed, stonework, M/L bathroom, and flooring, to name a few. Its original charm portrays impressive high ceilings, handcrafted wood-carved motifs, two original staircases, wide plank hardwood, traditional deep box-sashed windows with cozy nooks & deep extra window seats everywhere you turn, and intricate trim/mouldings. The main floor boasts a bright foyer, the great room; historically, the parlour, enhanced by a stone fireplace surround, mantle, dry bar & sitting room along with a pedigreed formal dining room, and welcoming country kitchen & eating area, a three-piece bathroom, and main floor laundry room with a separate entrance & second staircase. The second level lends four bedrooms, including the serene primary suite & full bathroom. The possibilities invite endless opportunities to personally design a unique historical home. Try a hand at a quaint bed & breakfast in this beautiful waterfront town, or enjoy the quiet living and all Rideau Lakes offers. Set across from Otter Creek & Van Clief Park while being within easy reach of amenities, including Rideau Ferry beach & boat launch, hospitals, golf courses, shopping, outdoor recreation, and so much more. A straightforward drive to Ottawa, 10 min. to Smiths Falls & Perth. 24 hr. irr on offers. (id:56864)
Royal LePage Team Realty
305 Waverley Street
Ottawa, Ontario
Rare Investment Opportunity 9-Unit Multi-Family Property in Prime Downtown Ottawa! This rarely offered 9-unit investment property is a fantastic opportunity in one of Ottawa's most central and desirable neighborhoods. The building consists of 4 two-bedroom units, 3 one-bedroom units, and 2 bachelor units, all featuring high ceilings, hardwood floors, and charming architectural details that add character and appeal. With below-market rents, this property presents an excellent opportunity for future rent increases, offering strong potential for greater returns. Each unit is separately metered for hydro, with tenants responsible for their own electricity, ensuring lower operational costs for the owner. The property is equipped with 9 hydro meters, 9 rented hot water tanks, and a rented natural gas boiler with radiator heating. A shared coin-operated laundry is conveniently located in the basement for additional income. The property also offers 9 surface parking spaces at the front and back, a rare feature in this prime downtown location. Sitting on over 5,800 sq. ft. of valuable downtown development land, this site holds future potential for redevelopment or expansion. Ideally situated just minutes from the Museum of Nature, Downtown Ottawa, the Rideau Canal, and the Glebe, the property is within walking distance to grocery stores, banks, parks, and public transit ensuring high demand among tenants. Don't miss this incredible opportunity to invest in a well-located, income-generating property with long-term potential! (id:56864)
Royal LePage Team Realty
18060 Glen Road S
South Glengarry, Ontario
This property is For Lease. There are some 45 acres in total. The Landlord is prepared to subdivide the area under lease to several tenants. Smaller parcels of vacant land could be leased at $1.00 per sq ft per annum. Currently the entire developed site is is approximately 12 acres and is ready for use. The entire site is 45 acre total land area. The main site is under contract now and the property is improved with an approximately 4, 400 sq ft service bay building and a separate 1,350 sq ft of office area with 2 washrooms. The office area is airconditioned, has baseboard elect heat and two washrooms. Site is serviced with well and septic system. The Service garage is not air conditioned but has propane heat. Ceiling height in the service area is approximately 18 ft and there are two grade level doors, one at each end of the Building for flow through travel. Property is tenanted at present. Visits by preapproved appointment only (id:56864)
RE/MAX Affiliates Marquis Ltd.
764 Guy Street
Cornwall, Ontario
Flooring: Hardwood, Flooring: Ceramic, Flooring: Mixed, SPACIOUS 3 BEDROOM FAMILY HOME! Featuring over 2300sq.ft. of living area situated in an established family neighbourhood within walking distance to the Cornwall Community Hospital, Schools, FreshCo, the Kinsmen Municipal Park, Public Transit & many amenities. This beautiful home hosts 3 spacious bedrooms+2 baths. The home has been well maintained with pride of ownership evident throughout & is in "move-in condition".The property additionally features a spectacularly landscaped 75'x150' lot with a private rear yard for homeowners looking to entertain, garden in a peaceful setting. The home was built with an attached garage in the original design that was later converted to additional living space, however the garage wall structure remains intact. True family homes such as this one don't come to market often & it is even possible to spend Christmas in the home this year. Seller requires SPIS signed & submitted with all offer(s)&2 full business days irrevocable to review all offer(s). (id:56864)
Cameron Real Estate Brokerage
6341 Renaud Road
Ottawa, Ontario
Welcome to this custom Minto "Elora" 3 bedroom 3 bathroom single family home, offering the style and comfort of new construction without the wait. Professionally landscaped with stone hardscaping and a rear pergola for alfresco dining, this property boasts exceptional curb appeal. Thoughtfully designed home features gleaming hardwood floors that flow seamlessly from the front door through the main and second levels, including the staircase, creating a warm and cohesive feel throughout. The main floor offers a formal dining room and a great room centered around a gas fireplace, finished with an eye-catching stone façade. The chefs kitchen boasts upgraded soft-close cabinetry, an island with a "cappuccino bar" eat-in area and high-end stainless steel appliances, making it a true centerpiece of the home. Adjacent to the kitchen is a versatile lounge area, perfect for use as a home office or play area. From the kitchen there are terrace doors leading to a beautifully landscaped (fully fenced) backyard with durable vinyl fencing, providing a low maintenance yet inviting outdoor retreat. On the 2nd level, the primary suite serves as a luxurious retreat with a stylish ensuite featuring a double-glass shower, extra long vanity with quartz countertop, and a spacious walk-in closet. 2 additional bedrooms are generously sized, offering comfort and flexibility for guests, children, or office use. The finished basement expands the living space further, with a media room, gym area, laundry and utility room that includes ample storage space. Note: this area also has a rough in for a future full bathroom to be installed. This home stands out with an extensive list of builder upgrades, ensuring quality and sophistication at every turn (detailed list available). With an attached single-car garage for added convenience, this elegant property is ready for its new owner. (id:56864)
RE/MAX Hallmark Realty Group
1705 - 324 Laurier Avenue W
Ottawa, Ontario
Chic urban living, 1 bed + Den condo Has Balcony, Underground PARKING and LOCKER . Bright open concept living space is complemented by modern high-quality finishes throughout. Floor to ceiling windows allow lots of natural light, Living Room & Bedroom have Patio doors to large Balcony . Kitchen boasts granite counter tops and s/s appliances. In-Unit Laundry, Amenities include a fully equipped exercise room, rooftop outdoor pool with elegant poolside cabanas, BBQ's, party room with kitchen and bar area, pool table, theater and concierge. Located in the heart of the city, within walking distance to parliament hill, restaurants, groceries, transit, plus other major amenities. Condo fee includes Heat, Water, Building insurance . 48hrs notice for all showings, 4:30-8pm Weekdays , 10-4pm on weekends .. To BOOK Appointments Call Shirn Shadman 613-851-7799 (id:56864)
RE/MAX Hallmark Realty Group
H - 322 Everest
Ottawa, Ontario
Welcome to this spacious 2 bed 2 FULL bath 1 level corner unit Penthouse! Spectacularly located within walking distance to great shopping at Trainyards, public transit, restaurants, recreation, schools, 3 hospitals & in close proximity to the 417 - you will be downtown in minutes! A wonderful open concept main entertaining space that is flooded with natural light & features soaring ceilings, hardwood floors, a kitchen with an eat up island, a sweet balcony to relax & read a book on & in-suite laundry! The principal suite has a private ensuite & a walk-in closet. Bedroom number 2 is perfect as a home office or a nursery. Underground parking & a lovely courtyard round out this fabulous home. Please come make it yours today! (id:56864)
Bennett Property Shop Realty
2201 - 3600 Brian Coburn Boulevard
Ottawa, Ontario
Experience modern living at its finest with The Daybreak model by Mattamy Homes. This brand new 845 sqft condo features a spacious 2 bed/2 bath plus den layout. The kitchen boasts stunning quartz countertops and a stylish backsplash, creating a sleek and functional cooking space. Enjoy the elegance of luxury vinyl planks that flow seamlessly throughout the home complemented by smooth 9' ceilings that enhance the open feel. Step out onto your private balcony off the living room, perfect for relaxing and enjoying the view. Nestled in a prime location this apartment offers easy access to the great outdoors with nearby Henri-Rocque Park, Vista Park and the Orleans Hydro Corridor trail. For sports enthusiasts, the Ray Friel Recreation Complex and Francois Dupuis Recreation Centre are just a short drive away. Walk to shopping and restaurants. Convenience is at your doorstep with planned neighborhood retail spaces on the main floor and easy access to transit. Five appliance voucher included. (id:56864)
Exp Realty



