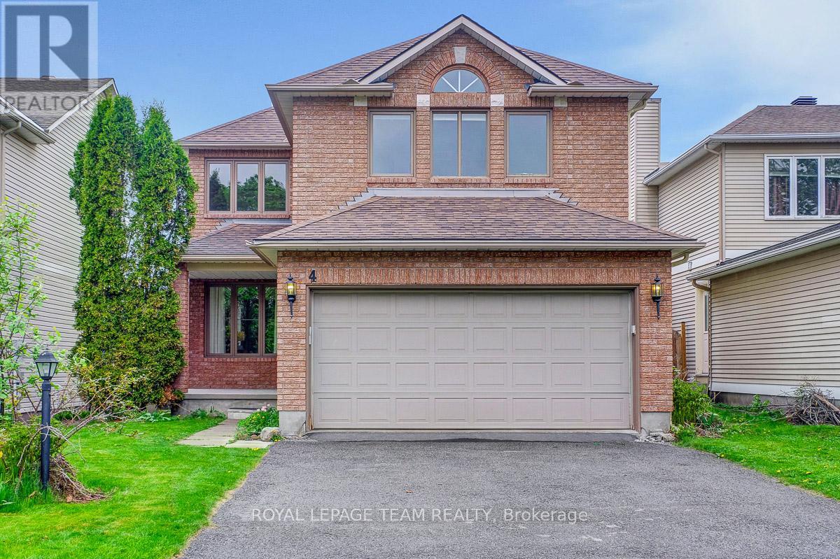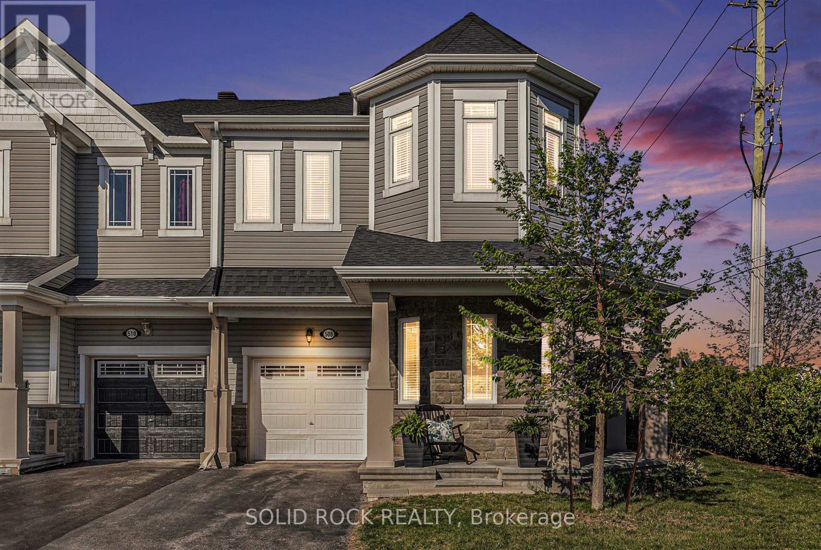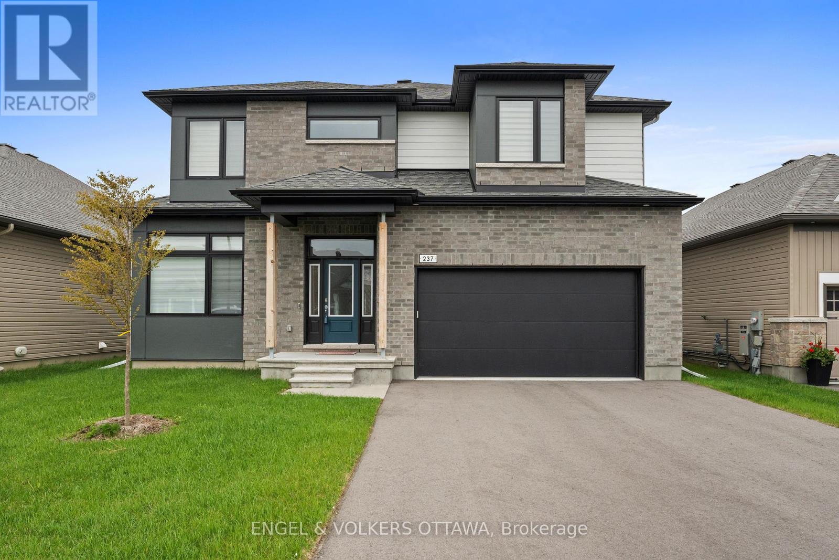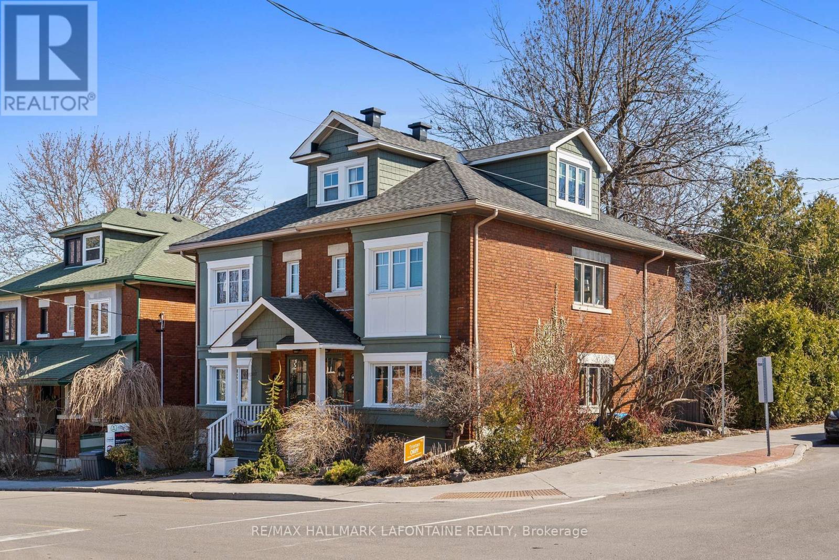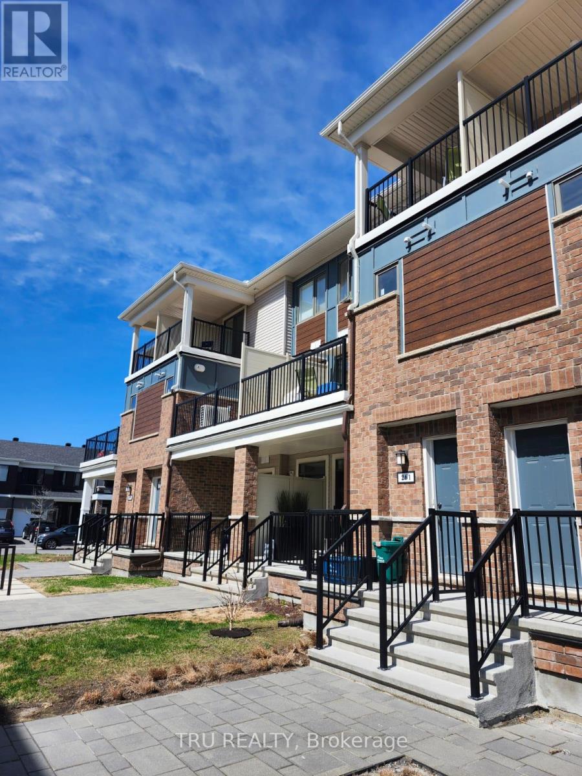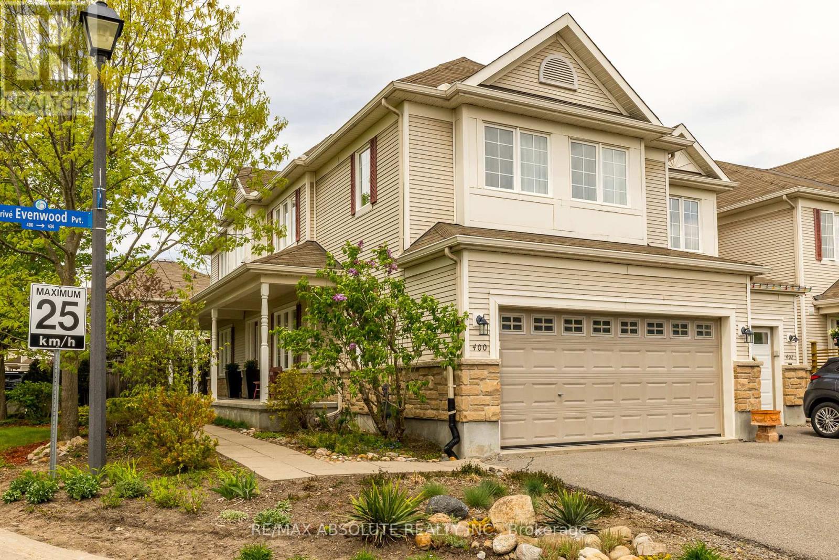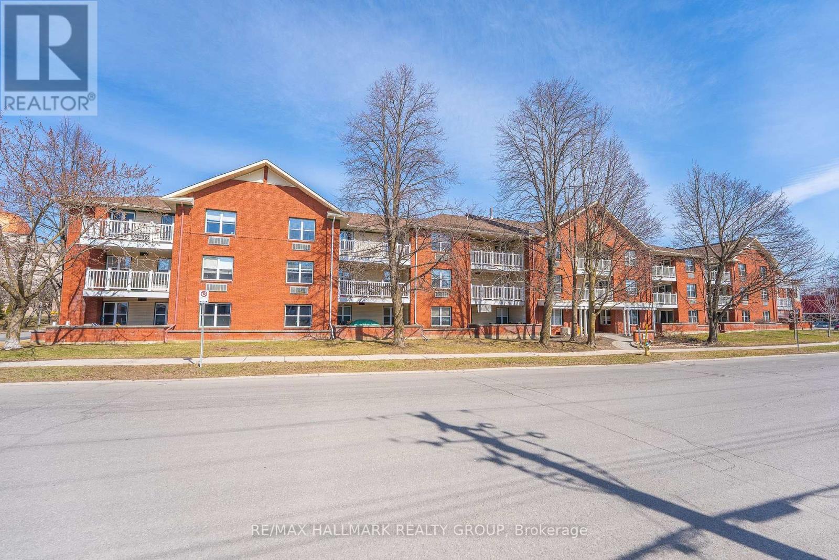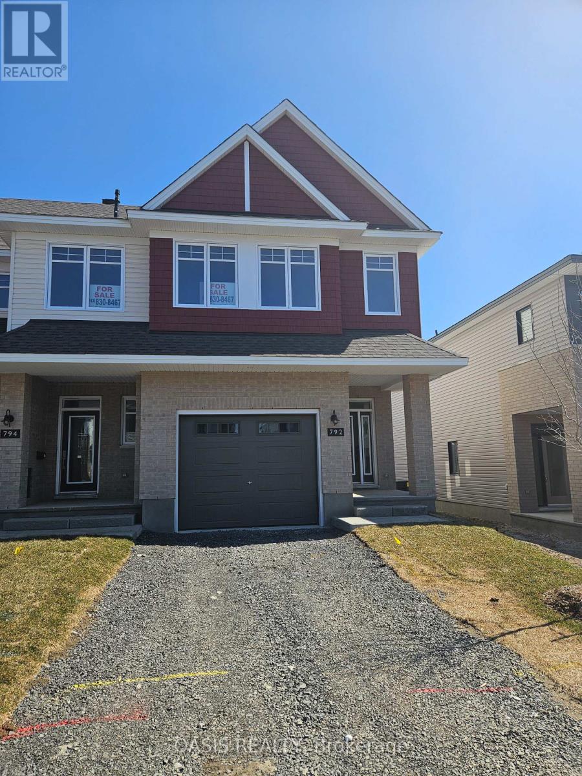20 Robin Crescent
Ottawa, Ontario
Welcome to 20 Robin Crescent, in the highly desirable neighbourhood of Rothwell Heights. This level, treed parcel of land, nestled on a very quiet corner, surrounded by mature trees and beautiful homes, is the perfect setting to design and build that custom home you've always dreamed of. Steps to popular Birdland Park, this approx. 920sq.m.(9903 sq.ft.) size property, is close to great schools, including Colonel By Secondary School with it's IB program, plus shopping nearby and close to NRC, CSIS, transit, hwy. 417, and the Ottawa River with trails for biking and x-skiing. Rothwell Heights remains a coveted enclave, known for it's modernist architecture including contemporary, mid-century and traditional style homes that respect the stunning forested landscapes and natural surroundings. Come see what Rothwell Heights and 20 Robin Crescent have to offer, you won't want to leave. (id:56864)
Engel & Volkers Ottawa
4 Burnley Court
Ottawa, Ontario
Discover this beautiful, large (40x109 lot ) sunny, and bright three-bedroom single-family home nestled on a quiet street in the family-oriented neighbourhood of Longfields in Barrhaven.Step inside to a spacious tile foyer with a walk-in front hall closet, a convenient powder room, and a well-placed laundry room. The main floor boasts gleaming hardwood floors throughout the sun-filled open-concept living room, dining room, and family room perfect for both relaxing and entertaining.The great-sized kitchen features a large island with stunning granite countertops, ideal for all your cooking needs. It overlooks the cozy family room, complete with a gas fireplace. From the dining area, patio doors lead you to the backyard, which includes a handy storage shed. The convenient main floor laundry room provides direct access to the double car garage.Upstairs, you'll find three bedrooms, including a large master bedroom with vaulted ceilings, a walk-in closet, and a luxurious ensuite featuring a soaker tub and a separate stand-up shower. The two other generously sized bedrooms share a well-appointed family bathroom.The basement is partially finished with a full bathroom and offers large space for storage.This wonderful home is ideally located close to numerous schools, parks, public transit options, shopping centers, and much more, making it perfect for family living. Don't miss the opportunity to make this your dream home! Please contact me if you have any questions or would like to schedule a viewing. (id:56864)
Royal LePage Team Realty
508 Acceptance Place
Ottawa, Ontario
Spacious End-Unit Townhome in Desirable Emerald Meadows! Welcome to this beautifully maintained end-unit townhome in the sought-after Emerald Meadows neighbourhood of Kanata. This spacious and bright home features impressive 11-foot ceilings in the foyer, complete with a convenient powder room...perfect for welcoming guests! Enjoy elegant entertaining in the separate formal dining room, or gather in the heart of the home: the open-concept kitchen with a large island, generous breakfast area, and adjacent family room ideal for both everyday living and hosting. Upstairs, you'll find 4 good-sized bedrooms, including a primary suite with a walk-in closet and a private ensuite. The fully finished lower level adds incredible versatility, featuring built-in cabinetry, a sink, fridge, and a full 3-piece bathroom with walk-in shower perfect for multigenerational living, a teen retreat, or a home-based business. Step outside to your fully fenced backyard oasis, complete with a gazebo, ideal for relaxing or entertaining in privacy. Located just minutes from top-rated schools, parks, shopping, and scenic bike trails, this home offers the perfect blend of comfort, convenience, and space. Don't miss your chance to call this one home! (id:56864)
Solid Rock Realty
639 Montessor Crescent
Alfred And Plantagenet, Ontario
Welcome to 639 Montessor Crescent - an enlarged 2,600 sq. ft. home by Anco Homes, thoughtfully designed and set on a premium lot in one of the areas most desirable communities. With a unique layout and upgrades throughout, this home stands out for its blend of function and comfort. Step inside to hardwood floors that run throughout both levels, including the staircase, creating a warm and cohesive feel. The main level features a dedicated office, perfect for remote work or quiet study, alongside spacious living and dining areas that flow into a chef-sized kitchen. With a walk-in pantry, abundant cabinetry, and upgraded lighting with remote control, this kitchen is built for both everyday ease and effortless entertaining. Upstairs, youll find four generously sized bedrooms, including a primary suite with double sinks and upgraded closet doors throughout. Laundry is conveniently located on the upper level for added convenience. The basement has been thoughtfully laid out with a rough-in and space for an optional fifth bedroom - while still leaving plenty of room for a large living area, home gym, or future recreation space. With a rare combination of size, upgrades, and layout flexibility, this home offers a turnkey opportunity in a growing neighbourhood and all the space you need to make it your own. (id:56864)
Exp Realty
251 Robert Run
Drummond/north Elmsley, Ontario
Welcome to Chaloa Acres South, Where Country Charm Meets Modern Comfort! Just minutes from the historic town of Perth, nestled in the serene and friendly community of Chaloa Acres South that is surrounded by swimming, hiking and a public boat launch with a Conservation Area just down the road, this delightful property offers the perfect blend of peaceful country living and contemporary convenience. From the moment you stroll up the garden pathway and step into the inviting 3-season porch, you'll feel right at home. The heart of this beautifully maintained residence is its bright and open-concept living space, seamlessly connected to a newly renovated kitchen perfect for entertaining. Just off the kitchen, a cozy dining nook doubles perfectly as a den or home office, offering flexible living options. The spacious primary suite is a private retreat, complete with a large walk-in closet and a luxurious ensuite featuring a deep jet tub, walk-in shower, private toilet room, and loads of natural light. A second bedroom and a well-appointed 4-piece bath round out the main floor. Downstairs, the finished basement expands your living space with a huge family room, third bedroom, laundry area, and a bonus flex space ideal for a gym, office, or hobby area. Outside, your private oasis awaits: an oversized single garage, lovingly landscaped gardens, a charming storage shed (currently used as your very own Sugar Shack, Maple trees are tapped in the forest for Maple Syrup at your fingertips) cozy fire pit, and an impressive 2-tier composite deck with a gazebo and hot tub, perfect for soaking up the natural beauty that surrounds you. Additional features include a durable metal roof, energy-efficient ICF foundation, newer furnace equipped with an air ventilation system which brings in fresh air and removes stale air for peace of mind and long-term value. Don't miss this opportunity to own a piece of paradise in one of the areas most desirable rural neighborhoods. (id:56864)
Century 21 Synergy Realty Inc
237 Kinderwood Way
North Grenville, Ontario
Welcome to this stunning executive 6-bedroom, 5-bathroom home in the prestigious golf course community of Equinelle. Boasting over 4500 sq feet of luxurious living space, this is the largest of the homes available through EQ and is perfect for extended or multi-generational families.The main level features soaring 10 ft ceilings, pot lighting, expansive windows with automated blinds & spacious great room and dining areas - ideal for entertaining. The chef's kitchen is a true highlight, complete with sleek quartz countertops, smart appliances including built-in double ovens, an induction cooktop & butler's pantry, perfect for culinary enthusiasts. A main floor bedroom/office with direct access to a full bath adds convenience and versatility. The primary suite is a private retreat, offering two walk-in closets & 5-piece ensuite bath. Three additional bedrooms each with walk-in closets are located on this level, including one with an ensuite bath. The other two share a Jack-and-Jill. Second floor laundry room adds extra convenience for busy households. Finished basement offering even more living space, with a large recreation room, an additional bedroom, and a full bath perfect for guests or an independent living area. Additional hidden features include Generac system, rough-in for central vac and electric car charging station. Southwest facing backyard for enjoyable sunset views. A true combination of formal elegance, inviting atmosphere and family-friendly features, this home is filled with natural light and offers everything needed for comfortable, luxury living. (id:56864)
Engel & Volkers Ottawa
143 Blackburn Avenue
Ottawa, Ontario
Welcome to Sandy Hill, recently named as "one of the BEST places to live in Canada" according to a Re/Max 2024 Livability Report. Nestled between the Rideau canal and Rideau River, this little community was named as one of the top 10 neighborhoods in the Country. What makes it so special you ask? The report focused on neighborhood qualities that "resonate" with people, offering a wide variety of benefits, from affordability, proximity to work, walkability, green space and parks to schools, daycare, public transit, health facilities, bike paths, diverse cultures and high density. It really does have it all. Let's also not forget some of Ottawa's best shops, coffee shops and restaurants. Huddled among Ottawa's architectural heritage, there is a "vibe" that is best described as a true "Community". Something that has largely been lost in many areas over the years. Lovingly cared for over the years, 143 Blackburn offers a warm and comfortable place for your family, where functionality meets versatility. From the third floor primary retreat and newly renovated bathroom, which could also be a home office or family room, to three spacious bedrooms and full bath on the second floor. The main floor living flows nicely from front to back bringing in an abundance of natural light. Wonderful for entertaining. The kitchen overlooks a large rear private deck and courtyard for kids to play safely. And at the center of the rear yard, remains one of the few surviving "ash" trees, inoculated yearly to protect it from harm. The lower level features a music/rec room for the kids to get away from the folks if you need some private time. Yes, there is a garage!!! Many updates include, newer furnace, windows, new exterior to the front of the home, fully repainted in neutral colours, roof, newer fence, membrane along the north foundation wall. Come and see for yourself, you will not be disappointed. (id:56864)
RE/MAX Hallmark Lafontaine Realty
261 Zenith Private Private
Ottawa, Ontario
Welcome to 2 bedrooms and 2,5 bathrooms unit in desirable Half moon bay/ Barrhaven. Open concept main floor with beautiful laminate flooring, pantry and ample size 2 balconies. Upstairs laundry. Well maintained. Proximity to shopping plaza, Minto Recreation complex. Unit will be cleaned and all needed touch-ups will be done towards a new tenancy. Occupancy date June 20'th onwards. Rental application, credit report and employment proof are a must. Photos are taken from a similar vacant unit. (id:56864)
Tru Realty
400 Evenwood Pvt
Ottawa, Ontario
3 BED, 3 BATH, TWO CAR GARAGE, END UNIT in popular Stonebridge next to the Golf Course!!! Second floor laundry room WITH large window. Hardwood flooring on main, granite counter tops, walk-in pantry and a lovely, spacious back deck with beautiful perennial gardens. This home has super sized rooms - all 3 bedrooms are formidable and 2 with walk-in closets!!! Primary has a gracious ensuite complete with garden tub, separate shower and lots of storage. Double-wide linen closet, perfect for blankets and extra pillows. Charming, covered front porch provides shade on a sunny day with a glass of lemonade. Fully fenced yard and generous side garden round out this darling abode. Lots of parking for guests in the driveway or extra spots within the complex. $86/month assoc. fee. Newer furnace, A/C and fridge. (id:56864)
RE/MAX Absolute Realty Inc.
104 - 1099 Cadboro Road
Ottawa, Ontario
Welcome to this beautifully updated 2-bedroom CORNER unit, filled with natural light thanks to its northwest exposure. Enjoy the warm afternoon sun on the spacious private patio - a perfect spot to relax or entertain. Inside, the kitchen overlooks the open-concept living and dining area, creating a seamless space for both everyday living and hosting guests. Thoughtful updates include fresh paint throughout, modern flooring (no carpet!), a refreshed bathroom, and in-suite laundry. The primary bedroom offers a generous walk-in closet, while the second bedroom works well as a guest room, home office, or a hobby room. One parking space included. Conveniently located just steps from Blair LRT, with quick access to Highways 417 & 174, and close to major employers such as CISIS, NRC, and CMHC. You'll also love being minutes from shopping, dining, and all your daily essentials. Ideal for first-time home buyers, downsizers, or investors - this is one you won't want to miss! (id:56864)
RE/MAX Hallmark Realty Group
1684 Trizisky Street
North Dundas, Ontario
Stunning Multi-Generational Home on 1-Acre Corner Lot! This exceptional 3,336 sq. ft. multi-generational home, situated on a 1-acre corner lot, offers privacy and ample space for your family. Featuring an oversized driveway with plenty of parking and a grand garage with large windows, the property also boasts two separate dwellings, each with private front-door access. In-Law Suite: The in-law suite offers an open-concept living area with a custom kitchen featuring quartz countertops and 6 inch hardwood plank flooring. A loft area is perfect for a bedroom, office, or man-cave. The suite includes a luxurious full bath with a custom shower enclosure and a private covered porch with cement board decking. Main House: The main house showcases custom tile work in the foyer and opens into the heart of the home, where custom millwork, stunning beamwork and 6 inch hardwood plank flooring create a warm atmosphere. The kitchen is equipped with custom cabinetry, high-end appliances, and a large island. The living area includes a stone fireplace and vaulted ceilings. The primary suite offers a walk-in closet and a spa-like ensuite with a custom shower, standalone tub, and double sink vanity with quartz countertops. The guest bedroom has an ensuite bath and walk-in closet. Additional Features: Large covered back porch and two front porches for outdoor living. Access from the garage and main home, to the massive unfinished basement with oversized windows offers lots of potential. Separate utility room and water treatment systems and Generac system. Fully landscaped with 20 trees and loads of perennials. This home blends comfort, style, and practicality, offering ideal space for family, guests, and multi-generational living. Custom finishes and a spacious layout make this property the perfect choice. (id:56864)
Coldwell Banker First Ottawa Realty
792 Antonio Farley Street
Ottawa, Ontario
NEW PRICE! Total of $30k in discount reflected in price shown for quick occupancy! Brand new construction! Move in ready "Camden" end unit model townhome, with many popular upgrades and additions. 3 bedrooms, 2.5 baths and a finished basement family room. Available 30 days after firm agreement. Energy Star features, 2nd floor laundry and quality finishes throughout. Oversize single garage at 13' x 20' and a private (not shared) driveway. 3D Virtual tour is of a model home, so finishes will vary and appliances, furniture and other staging items not included. Still photos are of actual property listed. (id:56864)
Oasis Realty


