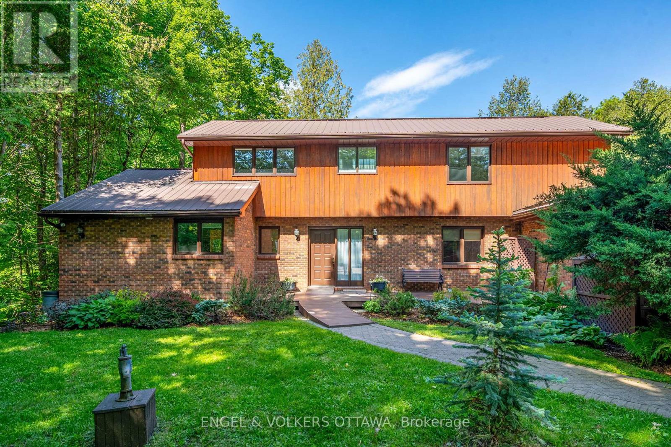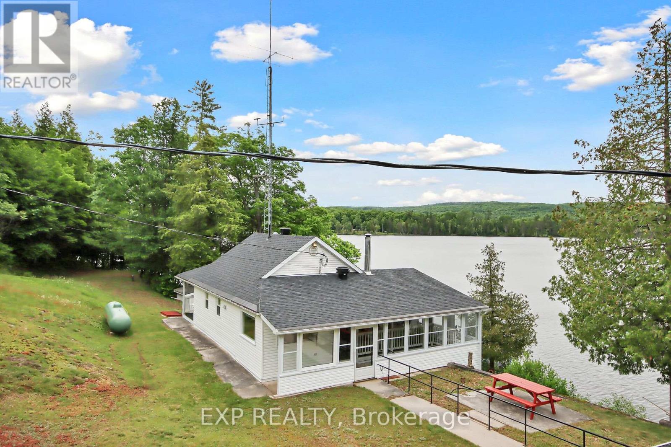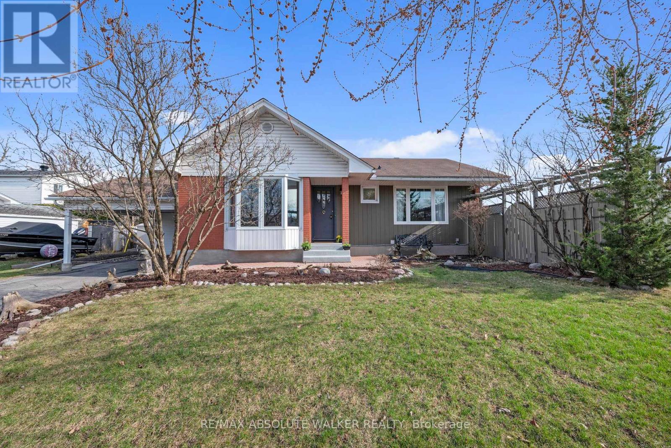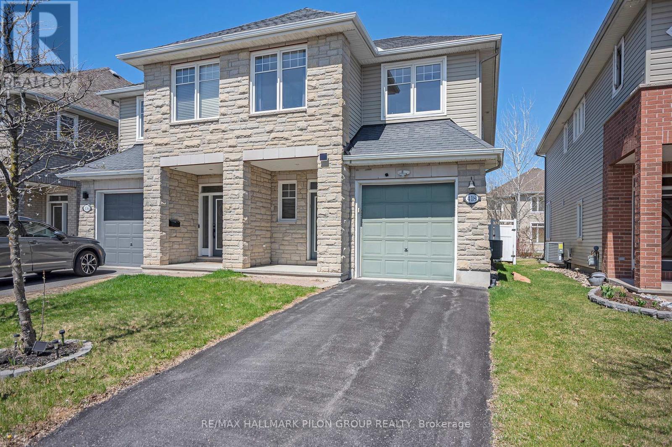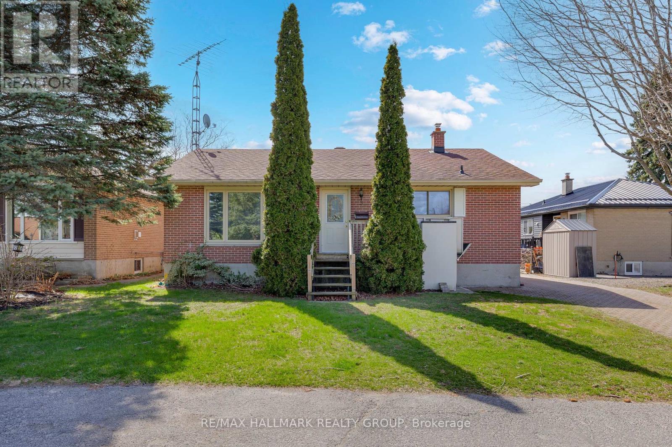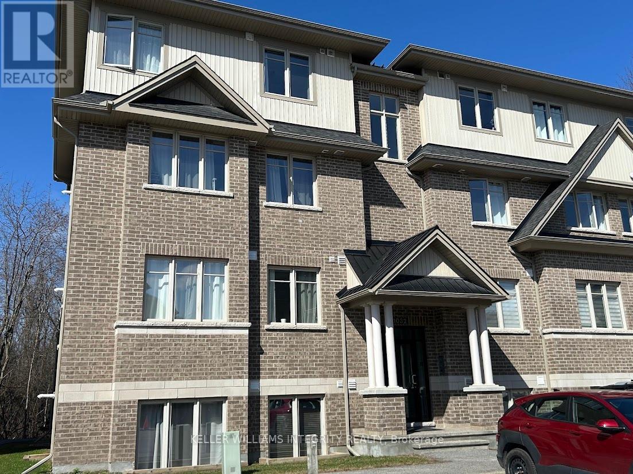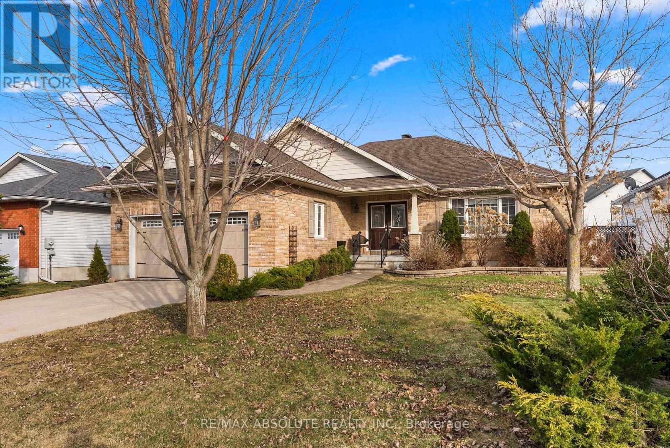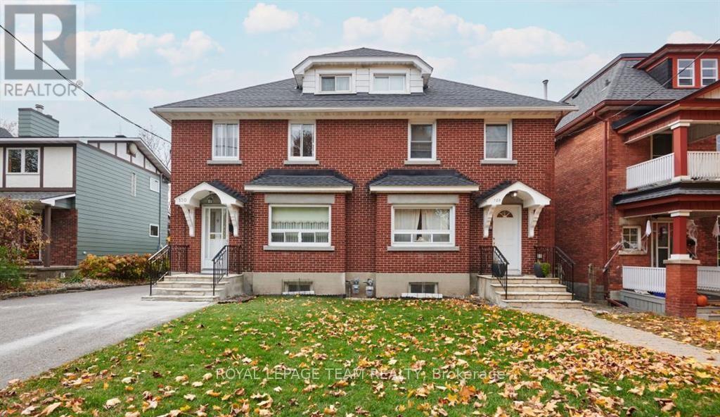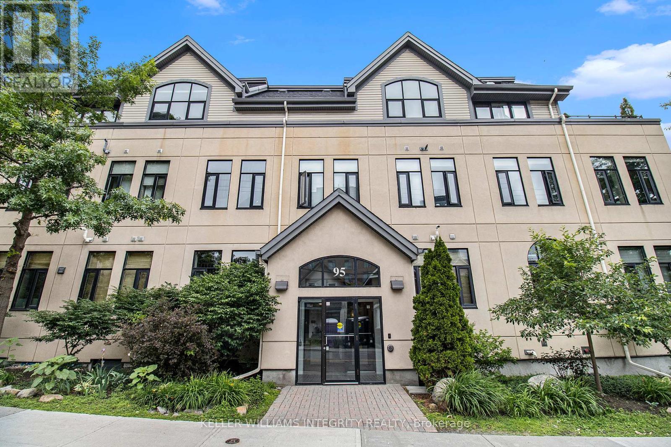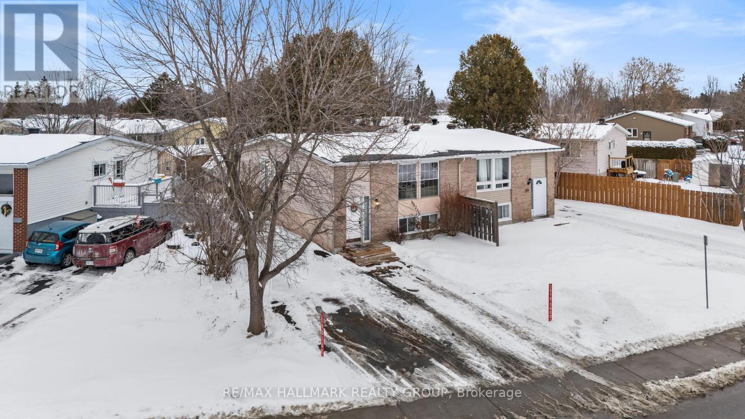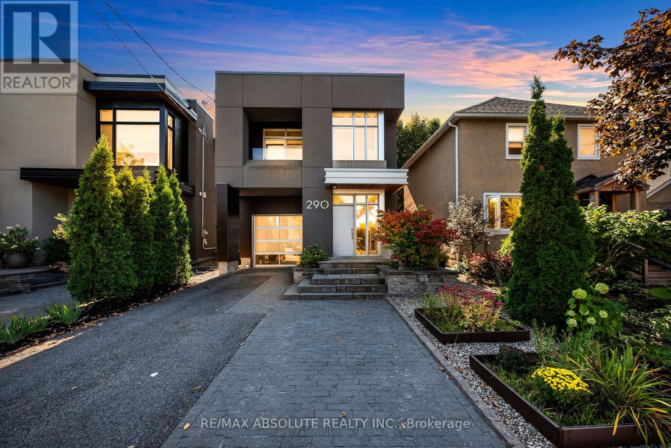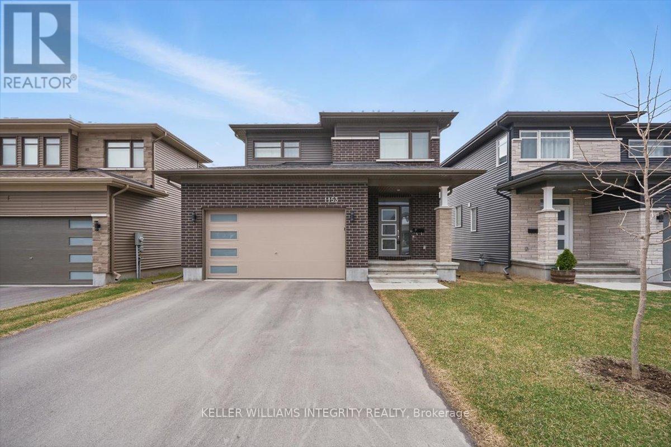6 - 484 Queen Mary Street
Ottawa, Ontario
Discover your ideal home at our newly renovated 2-bedroom apartment! This bright and spacious unit offers modern living in a prime location, with easy access to public transit, top-notch restaurants, shopping, and the highway. Embrace convenience and comfort in every corner. Stainless Steel Appliances. Your perfect home awaits seize the opportunity today! Water is included. (id:56864)
Lotful Realty
445 Victoria Street
North Dundas, Ontario
Conveniently situated with walkability in the village of Winchester this high ranch Bungalow offers generous living spacer on both levels. The spacious entry provides access to the double attached garage and back yard. The main level features a sunny bright living and dining room with hardwood floors and opens to the kitchen. Three bedrooms and five piece bath with separate shower and oversized tub on this level also. With oversized windows and 9' ceilings, the lower level gives you loads more living space. A woodstove warms the family room and there are two more bedrooms/den spaces along with a three piece bath and generous storage. This versatile space is ideal for work from home needs. Gas furnace 2019, roof 2018, vinyl windows and owned hot water tank. Fenced backyard with patio and room for a pool! (id:56864)
RE/MAX Hallmark Realty Group
6150 Thunder Road
Ottawa, Ontario
Property Overview: This 6.157-acre heavy industrial site, zoned for outdoor storage, is strategically located off Thunder Road and Highway 417, directly across from Amazon's 1M SF distribution center. The property is fully prepared for development, with plans in place to construct a 60,000 SF warehouse. Key Highlights: 6.157 acres of heavy industrial land with outdoor storage approval. Convenient access to major highways, just 15 minutes to Downtown Ottawa. Located 1 hour and 15 minutes from Montreal. All necessary reports are available upon request (id:56864)
Lennard Commercial Realty
202 - 197 Lisgar Street
Ottawa, Ontario
Experience luxurious, modern living in this 1 bedroom, 2 bathroom loft condo in the heart of Centretown, part of the exclusive Tribeca Lofts by Claridge. This open-concept, 2-storey loft captivates with floor-to-ceiling windows, inviting natural light from the moment you walk in. Automated blinds offer effortless control of light & privacy.The main level has a spacious, bright layout, perfect for entertaining or relaxing. A private balcony provides a serene outdoor space for enjoying your morning coffee or unwinding at the end of the day. Upstairs, the bedroom area includes ample space for a desk, ideal for a home office setup, & a walk in closet. Located just steps away from top restaurants, trendy shops, the Rideau Centre, ParliamentHill, & with a convenient Farm Boy grocery store right beside, this condo offers the best of downtownOttawa living. Enjoy premium building amenities, including a party room, indoor pool, indoor pool, gym, sauna, and a rooftop patio with stunning city views. (id:56864)
Exp Realty
143 Gypsy Lane
Ottawa, Ontario
Opportunity is knocking! Here is a chance to own waterfront property only 20 min to Kanata. Fall in love with the great outdoors right on your own property with kayaking, Canoeing or fishing steps from your dream house that you can build. Old cottage left on property but has been gutted ready to be dismantled. This property is being sold as vacant land building unusable and should not be entered. Do not heisitate please call to book your appointment to view this property today! As per form 244, 24 hours irrevocable on all offers property being sold "as is". (id:56864)
Coldwell Banker Sarazen Realty
58 Adam Street
The Nation, Ontario
Welcome to this beautiful semi-detached home, offering a perfect blend of modern living and comfort. Located in a desirable neighborhood in the charming village of St-Albert, this spacious 2-bedroom, 2-bathroom gem is ideal for anyone seeking style and convenience. The open concept living area is filled with natural light, creating a bright and inviting atmosphere. The contemporary design features sleek finishes and a seamless flow between the living, dining, and kitchen areas, making it perfect for both relaxing and entertaining. The fully equipped kitchen is a standout feature, featuring a large island that provides additional counter space, perfect for meal prep, casual dining, or gathering with friends and family. With modern appliances, stylish cabinetry, and plenty of storage, this kitchen is as functional as it is beautiful. The two well-sized bedrooms offer comfort and privacy, with the primary bedroom featuring its own Ensuite. Both bathrooms are modern, with elegant finishes that enhance the home's overall appeal. Outside, you'll find a private, fenced yard perfect for outdoor activities or enjoying your morning coffee. The heated garage provides secure parking and additional storage space. Built in 2021, this home offers all the benefits of newer construction, including energy-efficient features and updated materials. With its fantastic location, modern updates, and thoughtful design, this semi-detached home is an exceptional opportunity. Don't miss out, schedule your showing today! (id:56864)
RE/MAX Affiliates Realty Ltd.
131 Bellwood Drive
Cornwall, Ontario
GORGEOUS NORTH END SEMI! This beautiful semi-detached raised bungalow offers 2+1 bedrooms with 2 full baths + a covered rear deck is situated in a convenient north end residential subdivision. The tenant has signed a N11 and is vacating end of May/25 and possession will be available anytime after June 1st/25. The home boasts modern finishes throughout, is in very nice condition and features a fully finished basement. Due to the current tenancy we will require 24 hour notice to show the home until June 1st, 2025. The property shows very well and is simply in move-in condition. Seller requires SPIS signed & submitted with all offer(s) and 2 full business days irrevocable to review any/all offer(s). (id:56864)
Cameron Real Estate Brokerage
5468 Torbolton Ridge Road
Ottawa, Ontario
This stunning waterfront property offers unparalleled views of the Gatineau Hills and the Ottawa River. This 2 storey walkout home features 5 bedrooms and 5 baths, including a separate suite and entrance, perfect for guests or extended family. The water views can be enjoyed from multiple vantage points throughout the home, creating a sense of calm and connection with nature. The beautifully landscaped grounds include lush gardens, gazebo at the water's edge, and separate shop. The private waterfront offers a peaceful retreat, perfect for entertaining with the deep lot. A welcoming foyer draws you into the living room with cozy fireplace. Soaring ceilings, large windows, and freshly painted, this traditional layout offers a seamless flow between rooms. A bright kitchen with large island and eat-in, next to the formal dining and sunroom. A primary bedroom on the main with ensuite, 2 bedrooms and a full bath upstairs, and 2 bedrooms downstairs in the fully finished lower level. 24 hours irrevocable on all offers. (id:56864)
Engel & Volkers Ottawa
1164 Bordeau Grove
Ottawa, Ontario
This stunning 4-bedroom home in the desirable Convent Glen N neighbourhood, where timeless style meets unparalleled pride of ownership. From the moment you arrive, the stately front façade makes a lasting impression. The spacious living & dining areas provide the perfect setting for entertaining. The bright kitchen is sure to inspire any home chef. It boasts crisp white cabinetry, complementing appliances, gleaming stone countertops & convenient pantry closet. The generous family rm invites relaxation w/wood-burning FP & serene view of the peaceful backyard setting. Throughout the principle rms, you'll find hickory HW flring, crown moulding, neutral paint tones, & elegant lighting fixtures. Upstairs, the primary bed offers enough rm for even the largest bedroom set, complete w/WIC & 3pc ensuite. The additional bedrms are generously sized, w/ample closet spc & natural light. A neutral full bath w/classic finishes completes the 2nd lvl. The fully finished LL expands your living spc w/lrg rec rm, ideal for movie nights or watching the game. A convenient den offers an ideal home office space, & a secondary space can easily be transformed into a gym or playrm. A pleasing powder rm adds convenience to the LL, & the unfinished area provides abundant storage spc. Step outside to your own private retreat-an impressive south-facing yard that offers the perfect setting for relaxation or entertainment. A patio door from the family rm leads to a spacious deck, complete w/retractable awning, creating an ideal space for outdoor living during the warmer months. Beautiful interlock stonework runs from the front entrance & driveway, extending along the side of the house & into the backyard. This home is located in a neighbourhood renowned for its exceptional schools, picturesque parks, & winding pathways that connect to scenic trails along the Ottawa River. W/quick access to the hwy, the LRT station, & proximity to shopping & major amenities, convenience is at your doorstep. (id:56864)
RE/MAX Hallmark Pilon Group Realty
1876 Flower Station Road
Lanark Highlands, Ontario
Experience the ultimate lakeside living w/this charming year-round cottage. Located close to the picturesque town of Calabogie and spanning 2.9 acres of land. The main cottage offers a spacious 4 bed/2 Bath setup & loft living space above the garage featuring a patio that overlooks the serene lake. Enjoy 372 feet of pristine water frontage where crystal-clear waters await along the entire shoreline. This outdoor lover's dream includes a private boat launch, insulated outbuildings w/heat & hydro service & a two-bay garage w/10-foot doors. The property also boasts a full-service camper hookup w/a pump-out station, a 24-foot dock perfect for fishing & easy access to the K&P Trail just down the road. The home has been meticulously maintained w/recent updates including a new furnace (2023), roof (2021), Generac generator (2011) & septic system (2011). This is a rare opportunity to own a well-maintained lakeside retreat that combines comfort, convenience & endless outdoor activities (id:56864)
Exp Realty
1194 Placid Street
Ottawa, Ontario
Welcome to 1194 Placid, a charming above-grade bungalow located on a picturesque corner lot in a quiet, family-friendly street. This 3-bedroom home exudes curb appeal and offers the perfect balance of modern updates and convenience in a sought-after Ottawa neighbourhood. Step inside and be welcomed by fresh paint, re-finished hardwood floors on the main floor, which add warmth and elegance to the living spaces. The kitchen, designed with both style and practicality in mind, features sleek stainless steel appliances and has been tastefully renovated, along with the bathrooms, under the current ownership for a timeless and stylish touch. With two full bathrooms, one on the main level and another in the basement, this home ensures functionality and comfort for the whole family.The fully finished basement adds a wealth of versatility, featuring a spacious recreational room complete with parquet hardwood floors and a wet bar. This level also includes a pantry, a potential fourth bedroom or home office, space for your personal gym, and ample storage. Upgraded laminate flooring throughout other areas of the basement ensures durability and ease of maintenance.Outside, the property boasts beautiful gardens, plentiful outdoor living space, and additional storage in the two sheds. This home is within close proximity to local parks, schools, transit, and retail, making it ideal for both families and professionals. The high walk score highlights the convenience of the location, with three LRT stops just a 5 to 10-minute walk away. For government employees, the property is near co-working spaces and only a 15-minute drive to the Department of National Defence (DND). From its peaceful neighbourhood setting to its modern updates and excellent location, 1194 Placid is a home that truly has it all. (id:56864)
RE/MAX Absolute Walker Realty
162 Gray Crescent
Ottawa, Ontario
Lovely 3 bedroom end unit townhome with ensuite bath is move in ready! East, south and west facing windows provide abundant natural light further accentuated by a light neutral paint colour throughout. Hardwood, ceramic and laminate are the primary floor coverings with carpeting on the stairs and 2nd level landing only. Generous master suite with private ensuite and his and hers closets. High bright basement has many possibilities. Rental application along with credit report, ID and income verification to be included with your offer. Schedule B must be attached with any offer. (id:56864)
Right At Home Realty
381 Abbeydale Circle
Ottawa, Ontario
Welcome to 381 Abbeydale Circle, a beautifully maintained 3-bedroom, 4-bathroom single-family home with a loft, with no front neighbour, facing green spaces, located on a quiet circle in the highly sought-after Morgan's Grant community of North Kanata. Built in 2010 and lovingly updated over the years, this home offers a thoughtful layout, stylish finishes. The main level boasts an open-concept design with hardwood flooring throughout, a cozy gas fireplace in the living room, and a spacious kitchen with ample cabinetry repainted in 2019, and newer appliances (fridge and stove, 2024). A practical pass-through window connects the kitchen and dining area, making entertaining easy and the space feel even more open and bright. Upstairs, the spacious primary bedroom features a walk-in closet and a private ensuite, while 2 additional bedrooms offer generous space and beautiful views of the green spaces and distant Gatineau Hills. A loft provides a perfect spot for a home office or reading nook. The finished basement adds versatile living space with a Napoleon electric fireplace (2021), a full bathroom, and a home theatre setup including projector and screen - all included in the sale. Additional highlights include repainted bathroom vanities (2021), and a fully fenced, Southwest-facing backyard with no direct rear neighbours, offering both privacy and sun throughout the day. Exceptional location within top-ranked school boundaries including Earl of March, Kanata Highlands, All Saints, and more. Enjoy morning walks in nearby parks, trails, and green spaces, all within walking distance, and benefit from a five-minute drive to Kanatas High-Tech Park, shopping centres, gyms, cafes, and transit. This is a rare opportunity to own a move-in-ready home in a family-friendly neighbourhood that truly has it all - don't miss your chance to make it yours. (id:56864)
Royal LePage Team Realty
7 - 320 Cyr Avenue
Ottawa, Ontario
320 CYR AVENUE UNIT 7 sits a really comfortable place to call home. 2 bedroom upper unit with INSUITE LAUNDRY, renovated kitchen with new countertops, new cabinetry, new flooring ,subway tile backsplash, new stainless steel appliances ,a practical work area and very sleek .Living/Dining area all open with a wood burning fireplace as a nice focal point ,also patio doors out to an east facing balcony for that morning coffee. Upstairs are 2 very generous sized bedrooms , the master with a walk in closet ,an up dated 4 piece bath plus storage - forgot to mention the HEATED UNDERGROUND PARKING spot , newly installed heat pump/AC unit .........all this while being in the core of the city ,a short walk away from all amenities, public transit, shopping, rec facilities ,Rideau Tennis Club, Rideau River pathway system (id:56864)
RE/MAX Hallmark Realty Group
45 Cordage Street
Ottawa, Ontario
Gorgeous sought-after Minto Madison Corner End unit with 3 bedroom + Den/Office, 3 baths, Garage and Large Side yard! Located in the heart of Avalon, near Aquaview Park, Shopping, Recreational facilities and high ranking Schools, this home boasts a functional layout and approximately 1,470 square feet with so many Upgrades! Upgrades include: Kitchen & Bath Cabinetry, Doors and respective hardware, Quartz counters in Kitchen and baths as well as upgraded sinks and faucets and stunning tiles, upgraded Ensuite Walk-in Shower, Potlighting, Light fixtures, upgraded Carpet on stairs and upper level, and Beautiful Light Oak flooring on the main level. Don't miss this Bright Sun-filled home!! 24 hour irrevocable required with any Offers. Open House Sunday April 27th 2-4 pm. (id:56864)
Royal LePage Team Realty
418 Rochefort Circle
Ottawa, Ontario
Beautiful curb appeal at its finest! This rarely offered semi-detached Tamarack townhouse is a true gem, located in the highly desirable community of Chaperal. From the moment you arrive, you'll be captivated by the elegant all-brick façade & the incredible bonus of your very own private driveway. Step into the spacious, welcoming foyer, where you'll find immediate access to a convenient powder room, an oversized front hall closet, & entry into the single-car garage. The open-concept living & dining area is perfect for both entertaining & everyday living, boasting beautiful hardwood floors & cozy gas fireplace. The kitchen is truly a showstopper. Featuring rich, solid wood cabinetry, gleaming granite countertops, walk-in pantry, & high-end stainless steel appliances. The private primary bedroom retreat can easily accommodate any size bedroom set & features a walk-in closet & access to a tranquil 3pc ensuite. The 2 secondary bedrooms are also generously sized, each offering ample closet space. The large, bright full bathroom, with its long vanity & tiled tub/shower, offers a relaxing escape. The upgrades continue into the lower level, with ample room for a rec room, home gym, office, or playroom- the possibilities are endless. Step outside through the patio doors in the dining room to your fully fenced backyard, offering privacy & tranquility. One of the unique features of this home is that it backs onto large, detached homes, w/no easement for neighbours to access your yard, ensuring your peace and privacy. This home is ideally located within walking distance to great schools, scenic parks, & all the amenities you could need, including grocery stores, restaurants, and shopping. With quick access to public transit, everything is within easy reach. (id:56864)
RE/MAX Hallmark Pilon Group Realty
1302 Creekway Private
Ottawa, Ontario
WELCOME HOME! Be the first to live in this immaculatem BRAND NEW 2 level condo! Located in the fantastic Minto Parkside development in Kanata, you'll love the easy access to Tanger Outlets, Kanata Centrum, and also walking distance to great schools, parks, and recreation! This thoughtfully laid out unit offers a spacious floor plan, including the open concept main level, with a great room offering space for a living room, dining room, as well as the open kitchen with large island, ample storage and will be outfitted with premium appliances prior to occupancy. The upper level offers two spacious bedrooms, including your large primary bathroom, both with massive windows providing ample natural light, as well as convenient upper level laundry! Minimum 1-year lease. Tenant will be responsible for all utilities. UNDERGROUND PARKING INCLUDED! (id:56864)
Royal LePage Team Realty
1338 Creekway Private
Ottawa, Ontario
This bright and modern 2-bedroom 1.5 bathrooms lower-end unit with underground parking is perfectly situated in the sought-after Kanata Lakes community. The open-concept layout features large windows, filling the space with natural light, while the sleek kitchen offers stainless steel appliances, ample cabinetry, and stylish countertops. The lower level includes two spacious bedrooms, a full bathroom, and in-suite laundry for added convenience. Located just minutes from Tanger Outlets, Canadian Tire Centre, Costco, parks, public transit, and Highway 417, this home offers both comfort and accessibility. Available immediately! No Pets, No Smokers preferred. Income, credit, references and IDs are required. (id:56864)
Home Run Realty Inc.
84b Sandpit Lane E
Frontenac, Ontario
This Crow Lake beauty offers the most incredible waterfront, perfect for every buyer. Sand beach entry dropping off to deep crystal clear water only a short distance from shore. This classic 2 bedroom cottage with screened in porch may not be the huge cottage that everyone has grown used to, but that is an immense part of it's charm. Imagine taking the kids and grandkids to play where you can stroll along the beachfront throwing rocks, swim endlessly and boat one of the nicest lakes in the area. Great Fishing, great boating with access to Bob's Lake if more lake is needed and situated just a short distance down a well maintained road, off a great public road. Close to Perth, Westport and Sharbot Lake. This cottage offers something for everyone, especially someone who wants to enjoy the perfect waterfront and not be so fussed with cleaning the cottage all day! Please note there is no septic at this location - Composting toilet only. Septtic can be added according to the Township. (id:56864)
RE/MAX Affiliates Realty Ltd.
4 - 75 Race Street
Cornwall, Ontario
Great opportunity to get in the market! Low-maintenance affordable living! Check-out this turn-key, secure condo unit conveniently located close to downtown, shops, parks, waterfront, marina, aquatic centre and bike path. Features 2 good size bedrooms and a bright, functional living, dining, kitchen space. There's a handy in-unit storage room, ample closet space and cabinetry. Parking space #14 assigned to the unit and condo fees of $371/month. Same-floor shared laundry facilities and visitor parking provided. NOTABLY, this is a no-smoking building. Small pets permitted. Short-term AIRBNB prohibited. With 20% down, mortgage and condo fees total less than $1,300/mth (OAC). Ideal for owner occupancy or for income rental. 24hr irrevocable. Immediate occupancy available. Call today! (id:56864)
RE/MAX Affiliates Marquis Ltd.
1313 Essex Street
Ottawa, Ontario
This charming 3 bedroom, 1 bathroom detached home sits on a quiet street in the highly desirable Alta Vista neighbourhood.Recently updated throughout, this home offers the perfect blend of classic character and tasteful updates.Inside, youll find beautifully refinished original hardwood floors, bright windows and a welcoming layout. The refreshedkitchen features new appliances, butcher block countertops, and plenty of storage space ideal for everyday living.The living and dining areas offer a comfortable, open layout, ideal for both relaxing and entertaining. Also on this level is aversatile bedroom that works perfectly as a home office or guest room.Upstairs, youll find two well-sized bedrooms and arefreshed full bathroom, offering comfortable and functional living space.Step outside to enjoy the spacious backyard, complete with a deck perfect for summer BBQs, morning coffee, or unwindingafter a long day.Located just a short walk to parks, transit, Alta Vista Public School, and shopping, with all amenities close by. Surface parkingfor up to 3 vehicles is included.This is a wonderful opportunity to live in a peaceful, family-friendly neighbourhood with everything you need just minutesaway!Property available July 1st, 2025. Please note: the garage shown in photos is from a previous listing and is intended to highlightthe size of the rear yard. (id:56864)
Royal LePage Team Realty
B - 6846 Jeanne Darc Boulevard N
Ottawa, Ontario
Welcome to this delightful 2-bedroom, 1.5-bath upper unit condo townhouse located at 6846 Jeanne DArc Blvd. This charming residence exudes warmth and thoughtful design, making it the perfect setting for comfortable living and entertaining. Step inside to be greeted by a cozy living area that features a wood-burning fireplace at the heart of this home, creating an inviting atmosphere. Bathed in natural light from floor-to-ceiling windows, the living room seamlessly connects to a large balcony that overlooks a beautiful and private green space, offering a serene retreat right at your doorstep. Flowing effortlessly from the living area, the dining space provides ample room for gatherings, making it ideal for hosting dinner parties or family meals. The bright kitchen boasts a functional layout, complemented by a charming eating nook. Newly installed floors (2023) welcome you to the upper level, where you'll find two spacious bedrooms, a well-appointed bathroom, and a convenient laundry room. This condo townhouse not only offers an inviting interior but also an exceptional lifestyle. Enjoy the nearby rivers, bike paths, and trails, perfect for outdoor adventures. Additionally, you'll appreciate the convenience of shopping at Place D'Orleans and easy access to public transit, simplifying your downtown commutes. Don't miss the opportunity to call this charming home your own, where comfort, convenience, and community come together beautifully. Schedule your private viewing today! (id:56864)
Century 21 Synergy Realty Inc
77 Brae Street
Mississippi Mills, Ontario
This versatile investment property offers both commercial and residential spaces in the heart of Mississippi Mills, a town celebrated for its rich heritage and vibrant community. The building features a commercial unit alongside three separate residential apartments: two upper one-bedroom units and one lower two-bedroom unit. Each apartment includes a full bathroom, while the commercial space is equipped with two half baths.Located within the Downtown Almonte Heritage Conservation District, the property benefits from the area's historic charm and architectural character. Its proximity to notable landmarks such as the Almonte Old Town Hall and the Mississippi River further highlights its unique setting.Its prime location provides easy access to local amenities, schools, and public transportation, enhancing its long-term desirability and value. Surrounded by a vibrant mix of residential and commercial properties, this building presents a strong investment opportunity with multiple income streams from both residential and commercial tenants. Its setting within a historically significant district further supports stable demand and future appreciation, making it a smart addition to any real estate portfolio. (id:56864)
RE/MAX Affiliates Realty Ltd.
739 Derreen Avenue
Ottawa, Ontario
Stunning 3-Bedroom Townhouse in Stittsville. Move-In Ready! Welcome to 739 Derreen Avenue, a beautifully maintained 3-bedroom, 4-bathroom townhouse in the heart of Stittsville. This home features a brand-new renovated basement with a full bathroom, adding extra living space for a family room, recreation, guest suite, or home office.Located in a family-friendly neighbourhood, you'll find 5 public and 4 Catholic schools, plus 2 private schools nearby. Enjoy the outdoors with 4 playgrounds, a community rink, and 2 recreational facilities all within a 20-minute walk. Commuting is easy with a street transit stop just a 9-minute walk away and quick access to Highway 417 via exit 142 onto Palladium Drive. Don't miss this incredible opportunity--schedule your showing today! (id:56864)
Coldwell Banker Sarazen Realty
3 Stanley Crescent
Brockville, Ontario
Welcome to 3 Stanley Crescent in Brockville - an affordable, low-maintenance all-brick bungalow offering incredible potential in a prime central location. Step inside and you'll immediately appreciate the bright and inviting main living area, where large windows allow natural light to flood the space, creating a warm and welcoming atmosphere. Around the corner, a functional eat-in kitchen offers ample cabinetry and room for casual dining, making it the perfect spot to gather with family or friends. Down the hall, you'll find three comfortable bedrooms, including a spacious primary bedroom featuring hardwood flooring. A clean and well-maintained 4-piece bathroom conveniently services the main floor. The finished lower level extends your living space with a cozy rec room, complete with a wood-burning fireplace (being sold as-is), ideal for relaxing on cooler evenings. This level also offers a fourth bedroom, a laundry area, and generous storage space, providing flexibility for growing families, hobbyists, or home office needs. While the home is move-in ready, cosmetic upgrades could easily elevate it to match your personal style. Whether you're a first-time buyer, down-sizer, or investor, the opportunity here is undeniable. Situated close to Brockville General Hospital, major retailers, restaurants, and the charming downtown core, 3 Stanley Crescent delivers on convenience, comfort, and value. (id:56864)
RE/MAX Hallmark Realty Group
240 Falsetto Street
Ottawa, Ontario
Welcome to this beautifully updated, luxurious end-unit townhome offering 4 bedrooms and 4 bathrooms, featuring high-end finishes and modern upgrades. The main floor showcases a fabulous open-concept layout with large windows that flood the space with natural light, soaring 9-foot ceilings, and gleaming hardwood floors. The stylish kitchen boasts quartz countertops, a large island, and stainless steel appliances perfect for both everyday living and entertaining. Upstairs, you'll find a spacious primary bedroom complete with a walk-in closet and a luxurious en suite bathroom, along with two additional generously sized bedrooms and a second full bathroom. The fully finished lower level features a comfortable family room, a fourth bedroom, a third full bathroom, and plenty of storage space. Ideally located close to parks, schools, shopping, and restaurants. (id:56864)
Guidestar Realty Corporation
65 Granite Street
Clarence-Rockland, Ontario
OPEN HOUSE SUNDAY MAY 4 FROM 2-4 PM! Welcome to 65 Granite Street, a meticulously upgraded bungalow, showcasing a remarkable amount of upgrades. Immerse yourself in the sophistication of 3+1 bedrooms, an expansive kitchen, and a dining area adorned with a cascading quartz countertop, white cabinets, backsplash, and stunning 24X24 tile floors. The atmosphere is elevated by a tile wall with an electric fireplace, pot lights, and coffered ceilings in the kitchen and master bedroom. The master suite is a haven with a 4-piece ensuite boasting an oversized shower, soaker tub, and double sinks, accompanied by a walk-in closet. Two additional bedrooms, a 3-piece main bathroom, glass railing, and hardwood floors grace the main level. The finished basement introduces an extra bedroom and a spacious 3-piece bathroom. Step into the outdoor landscaped oasis featuring a generous deck, aluminum railing, gazebo, and PVC fence creating an idyllic setting for entertaining. (id:56864)
Exp Realty
21 Desnoyers Street E
Casselman, Ontario
Welcome to this beautiful Canadian style, 2 story house in a quiet Casselman neighbourhood, that offers 3 bedrooms, 2 full bathrooms and a partially finished basement. The backyard is a must see, it's fully fenced for you puppy lovers, has a big deck ready to host a very, very big family event, natural gas hook up for your BBQ and big trees that offers country living atmosphere but the convenience of city living. Perfectly located in the heart of Casselman, just a few minutes from the 417 highway, walking distance from both catholic and public schools, walking distance from the church and all major stores Casselman offers. Build in 1988 with a brand-new A/C and furnace, this house is move-in ready and awaits your next chapter in life. (id:56864)
Exit Realty Matrix
F - 1032 Beryl Private
Ottawa, Ontario
Welcome to this stylish 2-bedroom 2 full bathroom condo unit in the desirable Riverside South, with no rear neighbour! This home features an open-concept layout, gleaming hardwood floors throughout the living room and dining room. The functional kitchen is a chef's dream, boasting quality granite countertops, upgraded cabinetry, stainless steel appliances, a big island, and a pantry, making meal prep effortless. Natural light fills the living areas, enhanced by pot lights throughout. From the living room, step out onto a spacious and private balcony overlooking serene wooded outdoor space, a perfect retreat right at your doorstep. The primary bedroom offers a peaceful sanctuary with a walk-in closet and a 3-piece ensuite bathroom. A generously sized second bedroom is good for a guest or home office. Additional features include an in-suite laundry, ventilation, and the convenience of one dedicated parking spot and ample visitor parking. Ideally located near public and Catholic schools, shopping, dining, the LRT, and the airport, this is the perfect place to call home. (id:56864)
Keller Williams Integrity Realty
403 - 705 Beauparc Private
Ottawa, Ontario
Discover this exceptionally rare 3-bedroom, 2-bathroom top-floor condominium offering stylish modern finishes and a spacious open-concept floorplan. The three generously sized bedrooms offer large windows and closets and the private primary suite with its own balcony overlooking lush greenspace and a sleek 3-piece ensuite bathroom complete with a glass walk-in shower. The upgraded kitchen is designed for the entertainer or cook showcasing gleaming quartz countertops, a centre island with pendant lighting and a deep pots and pans drawer, ceramic backsplash, abundant cabinetry with brushed steel hardware and includes the Stainless Steel Appliances. The open living and dining area boasts beautiful hardwood flooring and provides access to a large west-facing balcony, perfect for enjoying sunsets. Convenience abounds with in-unit laundry, ample closet space throughout, and 1 parking spot directly beside the entrance. Perfectly located for outdoor lovers and downtown professionals alike. Walk to the O-Train, enjoy quick access to Highway 417, and explore the adjacent parkways and wooded pathways along the Ottawa River. Nearby amenities include grocery stores, restaurants, shopping, gyms, and more. Some photos virtually staged. 24 hour irrevocable. (id:56864)
RE/MAX Hallmark Realty Group
150 Ida Street S
Arnprior, Ontario
This custom built bungalow offers undeniable curb appeal and is ideally situated on highly sought after Ida Street.The open concept main floor features a warm, inviting kitchen with an island and top of the line stainless steel appliances (including a newer induction stove).Entertainment sized living room with picture window and gas fireplace.A patio door off the dining room leads to good sized deck with newer composite floor. While away the afternoon under the stylish 10 X 12 metal roofed gazebo. South facing back yard is perfect for raised gardens and flower beds.....and for outdoor gatherings! It is fenced and fairly private.Large primary bedroom boasts a 5 piece ensuite. Bedrooms 2 & 3 are a good size with ample closet space.The main floor also offers a tastefully decorated 4 piece bath.Convenient main floor laundry with access to the 2 car garage.Basement offers a large L-Shaped recreation room + 4th bedroom and 3 piece bath.Lot's of large windows make the basement bright and cheery.Downsizing is a breeze with a large storage room complete with shelving units.(most stay).Come and be part of a vibrant community with the Nick Smith sports complex,parks,shopping,restaurants,library,movie theatre and a highly accredited hospital....all where the Ottawa River meets the Madawaska! 25 min to Kanata.....COME AND SEE ! (id:56864)
RE/MAX Absolute Realty Inc.
62 Esterlawn Private
Ottawa, Ontario
Welcome to this lovely 2-storey condo townhouse featuring 3 bedrooms, 2.5 baths and finished basement. Hardwood flooring compliment the spacious living room with wood burning fireplace, and large dining room. Kitchen has ample counter space for food prep and features stainless steel refrigerator and stove (dishwasher is older and in 'as is' condition). Convenient powder room on main level, and inside access to garage. Hardwood flooring carries up the stairs to second level and in all bedrooms. Ample closet space in primary bedroom along with 3 piece ensuite. Two additional bedrooms, main bath, and linen closet round out the second level. Recreation room in basement offers bonus space for entertaining, workout area or office. Great opportunity for first time homebuyers to enter the market, or for those wishing to downsize and remain in the Glabar Park community. This prime location is within walking distance to Fairlawn Plaza, Carlingwood Shopping Centre, Canadian Tire, Public Transit, Schools, Restaurants, Library and Parks. As well as easy access to the 417. 24 HR irrevocable on all offers as per Form 244. (id:56864)
Royal LePage Performance Realty
152 Laurier Avenue
Pembroke, Ontario
Perfect first time buyer home. Master bedroom is huge and accomodates a King Size bed with an Electric Fireplace. Two other good sized bedrooms. One 4 piece bathroom on each level. Beautiful hardwood floors on the main floor with an epoxy finish. Fenced yard, large shed and carport. Great location in east end Pembroke with a short walk to the Regional Hospital. All appliances stay! Easy access to Hwy 17 for commuting. (id:56864)
Right At Home Realty
128 Bayswater Avenue
Ottawa, Ontario
Welcome to this beautiful all brick semi-detached home in Hintonburg. This home offers 3 bedrooms on the second floor and a full bathroom. The main level has a kitchen, living room and dining room. There is extra storage in the 3rd floor attic space which is partially finished & can be used as another bedroom or office space with additional storage. There is one garage space and one surface parking as well. Close to Preston, the Civic Hospital, the LRT, walking distance to Lebreton Flats & all the shops that Hintonburg has to offer. The sale of this property is conditional upon severance. (id:56864)
Royal LePage Team Realty
80 Mayflower Private
Ottawa, Ontario
Tucked away in a peaceful enclave backing onto NCC greenspace, The 'Mayflower' is a fully renovated 2bd, 2bth end unit terrace home offering a rare blend of privacy & luxury. Every corner has been elevated w/ premium finishes. The tiled foyer w/ full-length mirror & custom shelving leads to the open concept main lvl & modern 2pc powder room w/ undermount sink & natural light. The open-concept living/dining area flows effortlessly, accented by a corner gas fireplace w/ stone surround, driftwood accent wall & gallery lighting t/o, perfect for displaying treasured art. Custom upper cabinetry offers stylish storage above the dining area. The kitchen is a design statement, feat. quartz counters, luxe stacked stone tile backsplash & bespoke cabinetry w/ soft-close drawers, pot&pan pullouts & wood-trim accents. Enjoy premium SS appliances incl. Bosch gas stove & dw, Allure hood fan & Fisher & Paykel fridge. Raised seating & stunning hanging light fixture above adds both function & flair. A glass-panel door opens to the byard, landscaped w/ interlock patio & decorative rockwork, a private retreat w/ future-forward urban access. Enjoy the upcoming tree-lined & landscaped walkway courtesy of LRT improvements (Just ask for our info package w/ renderings), your new lifestyle awaits. The LL offers high-end Fabrica carpeting & premium underpad. Bedroom 1 overlooks the common area w/ a large window & custom ledges. The office/den area offers versatility w/ pot lights & enough space to transform into an office, fitness or media area. The luxe 4pc bath feat. a double vanity, glass tile b/splash, heated floors & dual storage closets. The primary offers 3 windows, crown moulding, built-in closet organizers & integrated ceiling speaker. T/o also incl. upgraded LED lighting, high-end paint & new baseboards. Dedicated parking directly in front (#80). Access to amazing amenities, mins to Westboro, the future New Orchard LRT station & Lincoln Fields LRT + OC Transpo, this IS city living! (id:56864)
Coldwell Banker First Ottawa Realty
166 Trail Side Circle
Ottawa, Ontario
Welcome to this bright and spacious 3-bedroom, 3-bathroom townhome situated on a quiet street. Freshly painted throughout, this home features a main level with an open-concept living area and a kitchen that overlooks both the dining and living spaces perfect for entertaining. Recent updates include a new kitchen faucet and a new hot water tank (2025). Upstairs, you'll find a primary bedroom complete with an ensuite and walk-in closet, alongside two additional bedrooms and a full bathroom. The finished basement offers a versatile rec room with laminate flooring, ideal for extra living space. Step outside to a fully fenced backyard with a deck, perfect for outdoor gatherings. Close to parks, recreation, schools, and transit plus no rear neighbours! (id:56864)
Exp Realty
303 - 95 Beech Street
Ottawa, Ontario
Amazing opportunity to own the condo with the best vibe in town on the top floor in a historic building! Incredible NYC loft style apartment in this fabulous warehouse conversion condo. Soaring ceilings & huge windows overlooking green space and bike path, you will feel like you are tucked away in your very own urban tree fort. Only 30 units, no two alike in this intimate building. Swoon over the exposed brick, ductwork and authentic timber beams. Gorgeous kitchen renovation with elevated finishes and high end appliances. Be the host with the most here with an oversized island, modern concrete countertops, beautiful brass touches and loads of counter space for both menu prep and cocktail enjoying. Flexible den space, super for lounging or an at home office. You will love that it your overlooks your spacious balcony, perfect for urban gardening and complete with gas BBQ. Brand new hardwood flooring throughout main level. Furnace, AC and owned on demand hot water all replaced in 2021. Out your door, a collection of some of Ottawa's best spots to eat and grab a drink. Walk to Dow's Lake or bike to Ottawa's best neighbourhoods, all within a quick commute. This is a dreamy and special space, a perfect urban retreat. (id:56864)
Keller Williams Integrity Realty
35 Evergreen Lane
Mcnab/braeside, Ontario
Discover your serene oasis in this beautiful mobile home, featuring breathtaking views of White Lake. Perfect for seniors and snowbirds. Minutes from White Lake Village, and only 15 minutes to Arnprior. This inviting home boasts two spacious bedrooms, with a cheater bath with a tub/shower combo, even a perfect little built-in makeup vanity. The updated kitchen offers plenty of cupboard and counter space, while the expansive dining room and living room showcases a large picture window adding tons of natural light. You will be enjoying a cup of tea in the sunroom! Recent updates include a propane furnace less than 3 years old and central air less than 2 years old. Freshly painted home newer appliances and a bonus family room which currently provides the perfect man cave! Generator included! Relax on patio with stunning lake view! Just steps away from fishing, boating and swimming. Boat slip rentals available. Don't miss this unique opportunity Embrace the peaceful lifestyle at Glenalee Mobile Home Park! 24 hrs irrev. Land lease $325/month (id:56864)
Coldwell Banker Sarazen Realty
137 Glamorgan Drive
Ottawa, Ontario
TWO-UNITS... Upstairs unit + In-Law Suite / Apartment - Turn key in KANATA! This is a semi-detached high-ranch style property with UP and DOWN units, with separate entrances and is easy to rent. Current Gross income is $43,020/year and Operating expenses (not incl Maint and mgmt) are low at $13,196 = $29,824 NOI. Great opportunity to also live in one unit and rent the other... pay off a HUGE portion of your mortgage. There is NO CARPET in each of the units. TOP FLOOR UNIT has UPGRADES of KITCHEN with granite countertops, BATHROOM and more. BASEMENT UNIT has an upgraded bathroom. BOTH UNITS are heated by a forced air gas furnace and cooled with a Central AC unit. Both units share a common laundry room. Parking for 4 cars - side by side - so each tenant has their private laneway. A great way to own a FREEHOLD PROPERTY... the rental income helps tremendously. Call now to know more. Make it your retirement invest and a home, all in one! (id:56864)
RE/MAX Hallmark Realty Group
290 Dovercourt Avenue
Ottawa, Ontario
Custom-Built Modern Infill with Rooftop Deck in Westboro/Hampton Park. This stunning 2014 custom-built 2-storey home is located in the sought-after Westboro/Hampton Park area,offering proximity to Wellington Streets shops and restaurants,recreation facilities, excellent schools,public transit, and easy downtown access.The open-concept main floor boasts dramatic ceiling heights, oversized windows, and designer lighting. The foyer features large-format tiles, a spacious closet with barn-style doors, and an elegant powder room. The kitchen includes plenty of counter space, a waterfall island, high-end Bosch, Liebherr, LG appliances & a Sharp microwave drawer. The dining room has soaring ceilings and six-pane window flood both levels with light, while built-in pantries and a beverage fridge with prep space enhance functionality. The family room features a sleek linear gas fireplace and double patio doors leading to a private, landscaped backyard. The second floor is accessed by open riser stairs with stainless steel spindles and dramatic darker stained railings that match the stairs. The principal suite includes a spa-like ensuite with heated floors, a walk-in shower, a large closet, and a private balcony. Two additional bedrooms with custom organizers, a 5-piece bath, and a laundry room complete the level. Stairs lead to a rooftop deck with 360-degree views, perfect for relaxing.The lower level offers radiant heated floors, a bright recreation room, an office/hobby space, and a 3-piece bathroom, along with ample storage in the mechanical and furnace rooms.Additional features include a single-car garage with an EV charger, hardwood floors throughout, and thoughtful finishes for modern living. Some photos have been virtually staged.Please submit Form 170 (Consent to Advertise) with Offers (in attachments). Schedule B to be included with all offers. For all inquiries or offers please contact Ray Otten 613-415-5582/[email protected]. 24 hrs irrevocable on all offers. (id:56864)
RE/MAX Absolute Realty Inc.
120 Lebrun Street N
Ottawa, Ontario
This purpose-built fourplex is located in a quiet area of Vanier, across the street from Richelieu Park. With a Walkscore of 78, tenants can walk to shops, restaurants, schools, and public transit. The building offers 2 x 1 bedroom units, 1 x 2 bedroom unit, and 1 x 3 bedroom units with $73,188 in gross rental income. The coin-operated laundry machines in the basement provide additional income. Units three and four have balconies. There are five hydro meters and parking spots for tenants. The flat roof and the furnace are older, and the windows are 10-15 years old. Expense numbers are from January to November 2024. Please provide 24 hours notice for all showings. (id:56864)
Exit Realty Matrix
5 Bryden Avenue
Cornwall, Ontario
For sale: Charming two-storey, all-brick home built in 1972, featuring a distinctive mansard-style roof and carport. This spacious 4-bedroom, 2-bath residence offers a main level with a bright living room boasting a bay window and stunning views of the St. Lawrence River, a cozy family room with a gas fireplace, a sunroom with patio doors leading to a fenced backyard and patio, and a large eat-in kitchen with a centre island and oak cabinetry. Upstairs, you'll find three generous bedrooms and a 4-piece bathroom. The finished basement includes a large recreation room, laundry room, and two utility rooms, providing ample space for storage and hobbies. A storage shed is also included. Located close to scenic bicycle and walking paths along the river, ideal for outdoor enthusiasts. Please note currently there are three bedrooms upstairs as a section of wall was removed to allow for an oversized primary however can easily be converted back to four bedrooms. Please allow 24hrs irrevocable on all offers. (id:56864)
RE/MAX Affiliates Marquis Ltd.
1153 Diamond Street
Clarence-Rockland, Ontario
Immaculate St-Malo model by Longwood in the highly sought-after, family-friendly Morris Village! This stunning home offers 1,965 sqft of living space plus a full basement, featuring 3 spacious bedrooms and 3 bathrooms. Ideally located within walking distance to Deschamps Park, Alain Potvin Park, and several schools, this lightly lived-in gem is sure to impress. The property boasts fantastic curb appeal, with a large driveway that comfortably fits 4 cars. Step inside to a welcoming foyer with a generous closet, gleaming hardwood floors, and an open-concept design. The living roomfeatures a cozy fireplace, while the beautiful kitchen boasts granite countertops, stainless steel appliances, a modern white finish, a walk-in pantry, and ample cabinet and counter space. A convenient breakfast bar adds extra seating and opens to the dedicated dining area, which offers access to the backyard - perfect for entertaining. Upstairs, you'll find a spacious primary bedroom with a walk-in closet and a luxurious 5-piece ensuite complete with a glass shower, soaker tub, and dual vanity. Two additional generously-sized bedrooms, a full bathroom, and a laundry room with a sink and storage space complete this level. The unspoiled basement offers endless potential, with a laundry area, rough-in for an additional bathroom, and egress windows - ideal for adding extra bedrooms if desired. This home is a must see! (id:56864)
Keller Williams Integrity Realty
24 Partridge Drive
Ottawa, Ontario
Located in the peaceful Pine Hill Estates enclave of Bridlewood, this 3-bedroom, 3-bathroom adult lifestyle bungalow combines comfort, space, and easy living in a desirable freehold end unit. Designed for low-maintenance living, its ideal for those seeking a quiet, community-oriented lifestyle. Bright and open, the main floor features vaulted ceilings, a cozy gas fireplace in the family room, and a spacious kitchen with plenty of storage and a breakfast nook. One of the homes standout features is the sunroom bathed in light and offering tranquil views of the lush walking path directly behind the home. From here, step into your private yard that connects you with nature and offers a peaceful spot for morning coffee. Two main floor bedrooms include a generous primary suite with a walk-in closet and private ensuite. Downstairs, the finished lower level expands your living space with a large rec room, a third bedroom, an additional full bathroom, and an abundance of storage ideal for a workshop, craft area, or hobby space. Perfect for those seeking comfort, space, and potential, this home offers a solid foundation with room to make it you rown. (id:56864)
RE/MAX Affiliates Realty Ltd.
782 Cairn Crescent
Ottawa, Ontario
Modern comfort and everyday convenience come together in this beautifully finished townhome in the heart of Orleans. Ideally located near a school, several parks, and just minutes to shopping, dining, and amenities, this home offers a balanced lifestyle in a family-friendly neighbourhood. The main floor features hardwood flooring and a bright, open-concept layout with large windows and a cozy gas fireplace. The contemporary white kitchen includes stainless steel appliances with a gas stove, tile backsplash, and a centre island with bar seating--perfect for casual dining and entertaining. Upstairs, you'll find three bedrooms, including a spacious primary suite with a walk-in closet and a 4-piece ensuite with separate tub and shower. A full bath and convenient second-floor laundry add function to the space. The fully finished basement offers a large rec room, utility area, and deep storage with built-in shelving. Step outside to a fully fenced backyard with ample room to relax, play, or entertain. A stylish, move-in-ready home in a great location--this is Orleans living at its best. (id:56864)
Royal LePage Team Realty
68 Greenfield Avenue
Ottawa, Ontario
This pretty executive townhouse is perfectly positioned for urban convenience and upscale living. Boasting hardwood floors cross the main, second and third level, and sleek tile finish in the kitchen and bathrooms. This home blends sophistication with modern functionality. Nestled just steps from the university of Ottawa and the vibrant Rideau Centre. You are moments from shopping, dinning and transit-Hwy417. A short drive places you at the iconic Byward market, Landsdown Stadium, Rideau Canal, and its array of boutique shops and restaurants. Ideal for professionals, investors or family seeking a dynamic lifestyle, this property offers unparalleled access to Ottawa cultural and entertainment hubs. (id:56864)
Uni Realty Group Inc
74 - 210 Romulus Private
Ottawa, Ontario
*** Open House Sunday May 4 *** This beautifully updated 4-bedroom townhouse offers the perfect blend of space, comfort, and convenience in one of the city's most desirable neighbourhoods. With a Walk Score of 72, you're just minutes from schools, shopping, public transit, and major employers like the National Research Council, College La Cite, and CSIS, with downtown Ottawa only a short commute away, ideal for families and professionals alike. Inside, you'll find four generously sized bedrooms, sleek new vinyl plank flooring on the main and second levels, and a tastefully refreshed kitchen featuring classic subway tile and three appliances, including a built-in dishwasher. The attached garage offers rare space for a van or SUV, while the private, fenced yard opens onto a peaceful green space perfect for relaxing or letting kids and pets play. The unfinished basement awaits your personal touch, offering an ideal space for a home gym, rec room, or teenagers retreat. Ample visitor parking adds convenience, and with the Status Certificate already on file, this home is ready to go. With its unbeatable mix of size, location, updates, and value, this one checks all the boxes! (id:56864)
RE/MAX Hallmark Realty Group
20 Edina Street
Ottawa, Ontario
Nestled in a highly desired, family-friendly neighborhood off Island Park Drive, this stunningly modern home blends elegance and functionality with thoughtful upgrades that elevate its charm. The exterior is a warm Hale Navy colour, the entire home is stucco finished giving the property striking curb appeal. Inside, the entire space has been rejuvenated with fresh paint, matte black hardware accents on all doors, and modern finishes throughout. The open-concept main level, enhanced by the removal of a dividing wall in 2017, provides a seamless flow between living and dining areas, while the upgraded powder room adds a touch of luxury. The kitchen, adorned with matte gold hardware on cabinetry, black appliances, a Stainless-Steel Professional Series fridge/freezer, and a versatile center island with built-in microwave and power outlet, is a haven for culinary enthusiasts. Upstairs, a dormer addition in the bathroom creates extra space along with heated floors and a Bluetooth speaker in the ceiling fan, add practicality and style. The second floor also features two spacious bedrooms. The lower level holds exciting potential with a roughed-in 3-piece bathroom, waiting to be completed, along with a spacious family room, laundry room and workshop! Smart upgrades such as wiring for a future mudroom at the front of the house and dampers for improved heat distribution showcase the home's forward-thinking design. In the rear yard, a 12x16 ft deck was added in 2023, along with three raised garden beds measuring 8x4 feet - ready for planting! Walking distance to Westboro and Wellington West, this location cannot be beat! A perfect blend of modern art-deco styling and family-friendly charm on this quaint, sought after street, this house is ready to welcome you home. (id:56864)
Innovation Realty Ltd.








