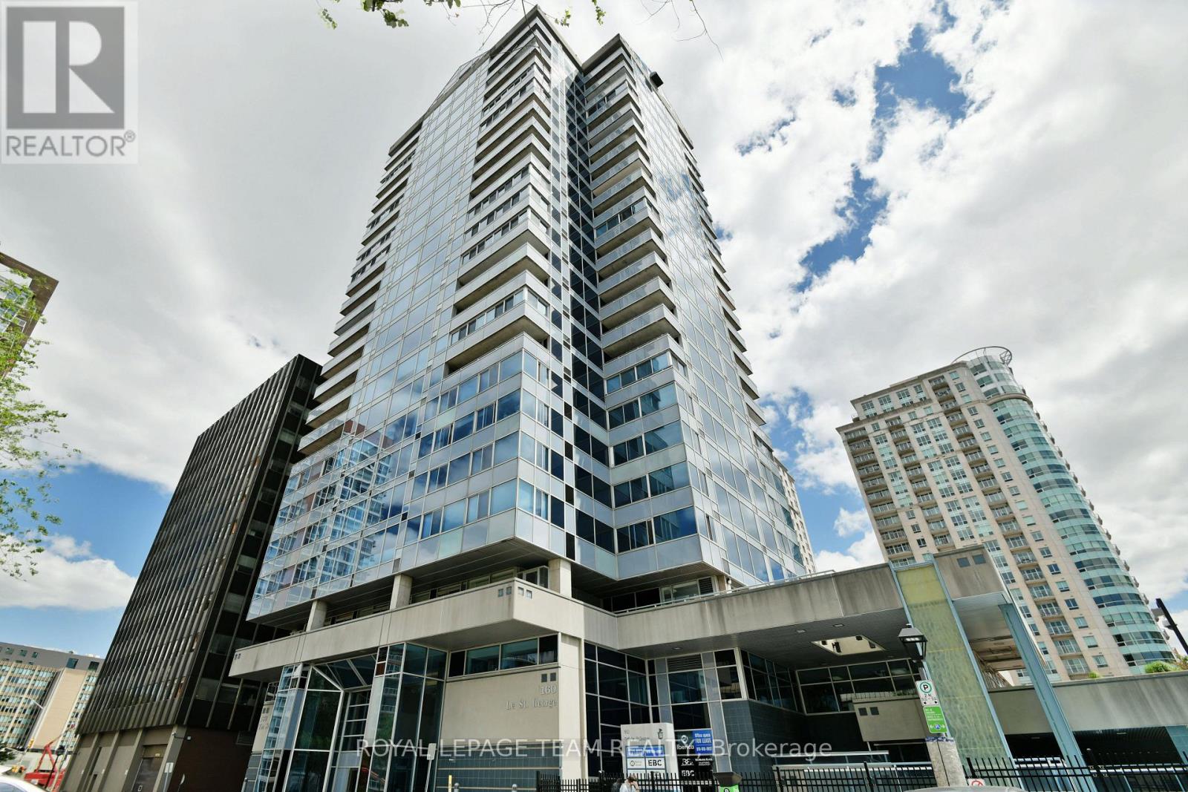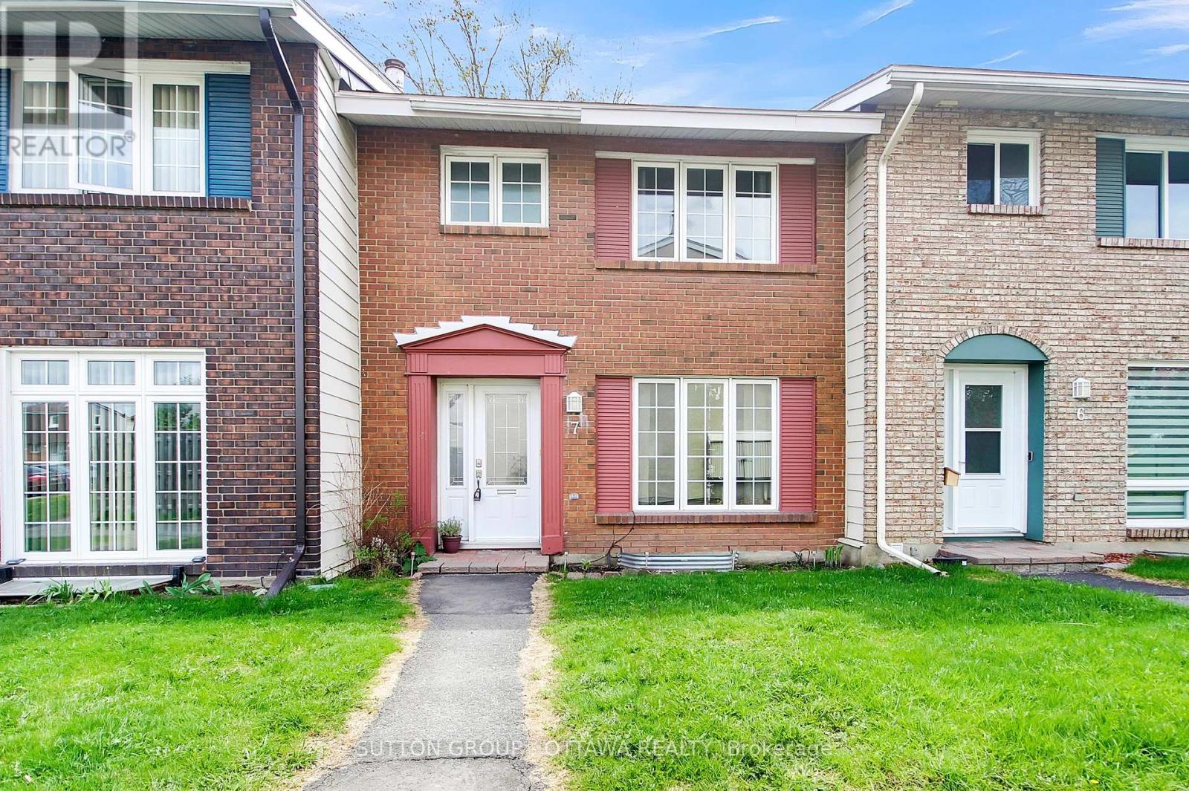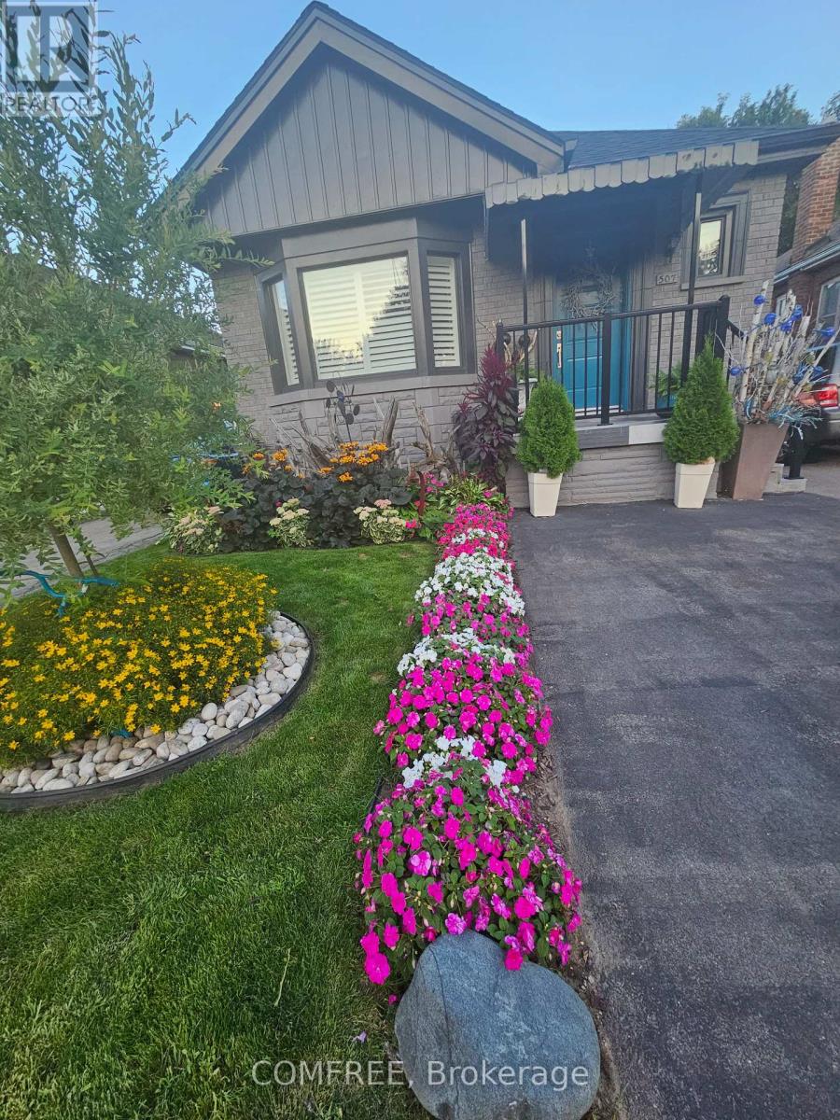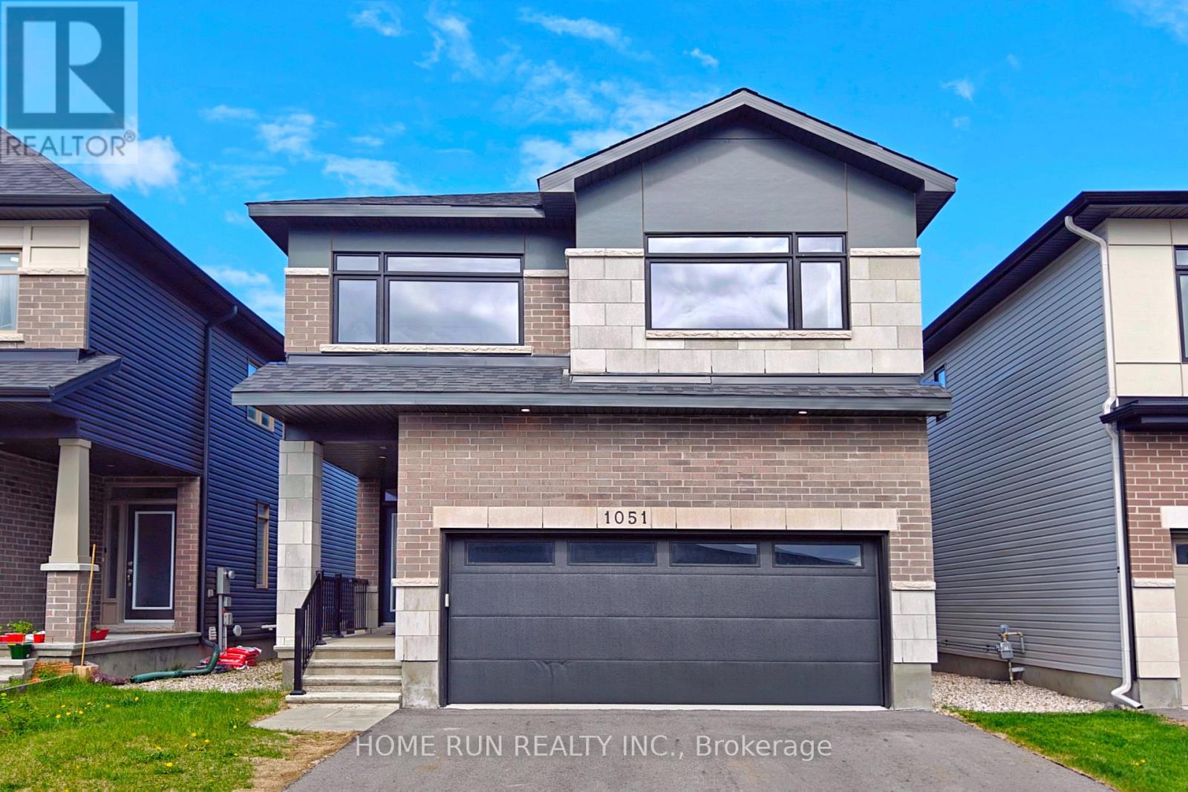306 Equinelle Drive
North Grenville, Ontario
Stunning and impeccably maintained 2018 Anderson model build by EQ Homes! This 2-bedroom + den, 2-bath bungalow is packed with premium upgrades and thoughtful features that set it apart. Step into the heart of the home, a custom gourmet kitchen featuring high-end cabinetry, quartz countertops, custom pull-outs and organizers, and an oversized island that comfortably seats six.The open-concept living and dining area is bathed in natural light, with tray ceilings, expansive windows, and a cozy natural gas fireplace perfect for entertaining or quiet nights in. One of the home's most unique features is the side lanai, complete with custom awnings and screens, ideal for enjoying your morning coffee or evening glass of wine. The bathrooms are just as luxurious, while the ensuite enjoys radiant heated floor and both have custom pull-out storage for maximum function and style. The untouched basement offers endless possibilities for future development including bathroom rough in. Outside, enjoy a private backyard with no rear neighbours and a double car garage for added convenience. Located in the highly desirable eQuinelle Golf & Lifestyle community, this home offers the perfect blend of luxury, comfort, and community. Don't miss your chance to live in one of Kemptville's most sought-after neighbourhoods! (id:56864)
Royal LePage Team Realty
411 - 7 Marquette Avenue E
Ottawa, Ontario
Welcome to The Kavanaugh! Modern Living in the Heart of Beechwood Village. Located in one of Ottawa's most vibrant and walkable neighbourhoods, this stylish and carpet free 1-bedroom condo offers the perfect blend of comfort, convenience, and executive lifestyle living. Step inside and discover an inviting and cozy living/dining space, floor-to-ceiling windows throughout, and patio door leading to your private balcony. The warm u-shape kitchen with ample cabinetry offers high-end finishes, including gas stove, granite countertops, stainless steel appliances and tons of counter space for food preparation. The generous size bedroom features a good size walk-in closet next to a full 4 pc. bathroom. Enjoy the added convenience of in-suite laundry. Residents have access to top-tier amenities, including a fitness centre, rooftop terrace, sunset lounge, meeting/party room, guest suite and ample visitor parking. Unbeatable location nestled in an urban village just minutes from downtown Ottawa and the ByWard Market. Stroll to charming shops, cafés, bakeries, and restaurants. Surrounded by scenic trails for walking, cycling, and cross-country skiing, with historic Rockcliffe Village nearby. This unit includes one owned underground parking space across from elevators with direct access to your exclusive-use of a storage room - a rare and valuable feature. Be our guest and book your private viewing today! (id:56864)
RE/MAX Hallmark Realty Group
13 Sundback Lane
Ottawa, Ontario
Three offers received. OPEN Houses likely to cancelled. Lovely townhome in small condo community (78 units), near schools, parks and services in Katimavik. Generous backyard and no rear neighbours. Nicely updated kitchen, with pot lights, lots of cupboards, pot drawers and stainless steel appliances. 2 piece ensuite off spacious primary bedroom. Basement has room for both family/TV room and workout space. Roof shingles 2021, Furnace 2017, all windows have been replaced. See 3D interactive tour and floorplans at virtual tour link. Low condo fees cover common elements, insurance and water. Only $258.90 monthly. Very reasonable utility costs. Hydro $106 monthly average and gas $70/mo. One of these neat little niche developments that only offers a few listings a year...so check it out this long weekend! NO restrictions on pets, despite a listing field that says "restricted" this is a new MLS system glitch, which will hopefully be updated, sorry for the confusion. (id:56864)
Oasis Realty
1905 - 160 George Street
Ottawa, Ontario
We will be hosting Multiple Showings on Saturday, February 15th from 2-4PM. Situated steps from Ottawas Byward Market, residents of 160 George St enjoy being welcomed home by the concierge services of a pristine & gilded lobby. Upstairs, unit 1905 presents a fully renovated 1,600 square-foot space, boasting high-end European style, bright natural light, tall windows & unobstructed scenic views. A stunning custom kitchen showcases lacquer cabinetry, marble countertops, stainless-steel appliances & island. Dine in an adjacent main room or al fresco on a private balcony. Rest in a serene primary w/ second balcony. Another spacious bedroom/office & laundry room share a quiet hallway nearby. Choose from 2 full spa-style bathrooms, boasting vessel sinks, marvelous tile, heated towel racks, a soaking tub & glass rainforest shower stalls. Exhale & revitalize w/ onsite amenities such as security, parking, indoor swimming pool, fitness centre, guest suite & terrace. Walk minutes to find groceries,cafes, restaurants, the Rideau Centre & Parliament Hill. (id:56864)
Royal LePage Team Realty
13 Riverbrook Road
Ottawa, Ontario
AMAZING, well maintained home backing onto RAVINE GREENSPACE in popular ARLINGTON WOODS! If you love a Classic-Modern home this 4 bed, 2-storey exudes sophistication and warmth. Theres a wonderful flow from room to room with Amazing views of the beautiful surrounding landscape. Thoughtful design is EVERYWHERE both inside and out. Expansive windows flood the home with natural light and views of the greenspace that is so coveted in this leafy neighbourhood are seen from every room. Arlington Woods has it all including great schools, a strong community vibe, active pickleball/tennis club, Bruce Pit park, rec paths and sports fields all within walking distance. Features are numerous and entering the home youll be greeted with an impressive foyer with double closets, classic marble tiled floors, curved stairway. The living room has a gorgeous fireplace with a white mantle and marble hearth. The dining room is meant for entertaining. Floor to ceiling windows in both rooms overlook the extensive, landscaped covered patios and deck. A main floor family room leads onto the deck with a screened-in gazebo and is the perfect place to relax with a book or entertain family. The kitchen is well equipped with modern appliances, quartz counters and lots of cabinets. A breakfast bar overlooks the back yard oasis and is perfect for casual dining. Main floor laundry area has a 2pc bath, access to oversized 2-car garage and is so functional. Upstairs the primary bedroom suite extends the width of the home. Custom walk-in closet leads to an updated 3pc ensuite. Three other good-sized bedrooms and recently updated 5pc bath complete this level. Theres so much more and a visit is necessary to feel the warmth and welcoming feeling this home offers. Many updates in this well loved home: roof, furnace, ac, entry door, patio door, siding and more. Open House NEXT Sunday May 25, 2-4pm, offers considered May 26 3pm (id:56864)
Sutton Group - Ottawa Realty
23 Kathleen Crescent
Ottawa, Ontario
A Place to Call Home. Tucked away on a quiet, family-friendly crescent, 23 Kathleen invites you to experience the kind of comfort and community that makes a house a home. With a brand-new front door to welcome you and a private front porch just waiting for your morning coffee, this isnt just another house it's the home youve been searching for. Step inside and feel instantly at ease. Sunlight dances through the bright and airy living room a space that practically invites you to kick off your shoes and stay awhile. Whether you're relaxing with a book, hosting friends, or sharing laughter with loved ones, this room adapts to every moment.This impeccably maintained 3-bedroom, 3-bathroom row unit offers the perfect balance of space, style, and suburban charm. A separate dining room invites cozy dinners and celebrations alike, while the kitchen, complete with a sunny eating area, makes every meal a pleasure. Upstairs, retreat to a spacious master bedroom, complete with a walk-in closet and private renovated 3-piece ensuite. Two additional bedrooms offer plenty of space for family, guests, or a home office, all served by a beautifully updated 4-piece main bath. Need more room to play or relax? Head down to the finished basement, where a large recreation room is ready for movie nights, game days, or a peaceful hideaway with a bonus storage area to keep life tidy and organized. Outside, your 228-foot deep, fully fenced backyard offers rare privacy with no rear neighbours. Best of all? A private gate to the Trans Canada Trail perfect for peaceful strolls, jogs, or bike rides along one of the countrys most iconic paths., With vinyl flooring throughout (carpeted stairs for comfort), and located near schools, parks, a recreation centre, and shopping, this home is more than a place its a lifestyle. Come and see what life could be like at 23 Kathleen Crescent. We think you'll feel right at home. Furnace & Ac 2012, HWT 2024, attic insulation 2019, Roof, 2019. (id:56864)
RE/MAX Hallmark Lafontaine Realty
7 - 2051 Jasmine Crescent
Ottawa, Ontario
Welcome to this stylish and well-maintained 3-bedroom, 1.5-bath condominium townhouse, offering comfort and low-maintenance living in a convenient location. The main floor features a bright, open layout with luxurious walnut hardwood flooring and a spacious living and dining area that flows into a functional kitchen with a cozy breakfast nook/office overlooking the garden. Step out to your private backyard retreat. Fully fenced and surrounded by greenery for extra privacy. Upstairs, you'll find three generous bedrooms and a full bathroom. The entire home is carpet-free, offering a clean, modern feel throughout. The finished basement adds valuable living space with a large family room, a handy half bath, and a spacious storage area in the unfinished section. Freshly painted from top to bottom, this move-in ready home also includes one parking space, with additional visitor parking available in the condo complex. Condo fees cover lawn care, snow removal and water, making everyday living easier. Enjoy unbeatable access to transit and amenities, just minutes from the LRT, Costco, parks, schools, Splash Wave Pool, skating rinks, library, movie theatre, supermarkets and shopping centres. Notable improvements: Roof (2013), Furnace & Stove (2019), Basement Flooring (2019), Deck (2020), Basement Windows (2020), A/C (2024). Perfect for families, first-time buyers, or investors.This one checks all the boxes! (id:56864)
Sutton Group - Ottawa Realty
507 Upper James Street
Hamilton, Ontario
This property is located on 507 Upper James Street in Hamilton, Ontario and walking distance to all the amenities: hospitals, schools, parks, malls, banks, restaurant, bars, public transportation, Go station, churches and gyms. The main floor has 2 bedrooms,1 bathroom and an open concept kitchen, dining and living room. The dishwasher, washer and dryer are secretly hidden beneath the island in the kitchen. The white cupboards and Calacatta granite countertops, gives the kitchen a modern flare. The lower level (basement) has a separate entrance, kitchen and living space. There are 2 bedrooms, kitchen, laundry-room, living room and 3 piece bathroom. The fenced backyard is ideal for young kids or pets. This home is perfect for first time buyers with young kids. (id:56864)
Comfree
1051 Hydrangea Avenue
Ottawa, Ontario
Luxurious Double garage Single Home, Nestled in the highly sought-after RIVERSIDE SOUTH community. Offering approximately 3,250 SQFT living space, Above Grade: 2,505 SQFT, Finished Basement: 745 SQFT. Stunning 4 Bedrooms, 4 Bathrooma + Finished 9 ft ceilings basement. Step through the charming covered front porch into an impressive and spacious foyer. Flooded with natural light, the formal living and dining areas provide an inviting space perfect for entertaining and gatherings. The heart of the home is the expansive Great Room, showcasing floor-to-ceiling windows and a sleek raised gas fireplace, creating a warm and refined ambiance. The Chefs Kitchen is a culinary dream, complete with rich wood cabinetry, quartz countertops, an oversized center island with breakfast bar, and abundant storage. A thoughtfully designed mudroom offers convenient access to the double garage and features generous storage solutions to keep your home organized and clutter-free. Take the beautiful hardwood staircase to the sun-filled upper level, where hardwood flooring continues through the hallway, enhancing the home's elegance. The spacious primary suite includes a large walk-in closet and a spa-inspired 5-piece ensuite with luxurious finishes. Three additional bedrooms and an upper-level laundry room complete this floor. The professionally finished basement offers a versatile space with 9 ft ceilings, a large recreation room, EXTRA full bathroom, and plenty of storage. Enjoy serene mornings and sunny afternoons in your east-facing backyard. Located just steps away from parks, tennis courts, and soccer fields. Everyday conveniences are within minutes, including Independent Grocer, LCBO, top-rated schools, and nearby access to public transit and future LRT station. Commute with ease: 10 minutes to Barrhaven Marketplace, 15 minutes to Costco, and just 25 minutes to downtown Ottawa. YEAR BUILT: 2022. (id:56864)
Home Run Realty Inc.
540 Ski Hill Road
Mississippi Mills, Ontario
**OPEN HOUSE MAY 16TH 5-7PM** A Dream Retreat for Outdoor Lovers... Just Steps from Pakenham Ski Hill! This exceptional log home is a haven for those who live for outdoor adventure and rustic charm. Designed with innovation and built using the highest quality, energy-efficient materials, this one-of-a-kind log home brings nature to your doorstep whether you're hitting the ski hill, teeing off at the nearby golf course, or enjoying the peace of country living. From the moment you enter the warm, welcoming foyer, you're greeted by the rich textures of natural wood, soaring ceilings, and custom craftsmanship throughout. The open-concept main floor features a stunning natural wood kitchen, a spacious dining area perfect for gathering after a day outdoors, and a cozy family room centered around a wood-burning fireplace ideal for snowy evenings. There's also a den/home office that offers serene views and quiet productivity. Step outside to a wraparound porch where you can soak in the morning sun or unwind after a day on the slopes, with no facing neighbours and uninterrupted views of the natural surroundings. Upstairs, the spacious primary bedroom is accompanied by two additional bedrooms and a spa-like main bath with a soaker tub, double sink, and separate shower. The lower level boasts radiant in-floor heating, a feature wall of warm cedar, large windows that bathe the space in sunlight, and a generous bedroom perfect for guests or family. With a mix of softwood and hardwood flooring, timeless character details, and breathtaking charm throughout, this is more than a home its a lifestyle. Ski, hike, golf, right from your doorstep. (id:56864)
Exp Realty
6 - 450 Maclaren Street
Ottawa, Ontario
Elegant 3-Bedroom Apartment in a Grand Victorian Home Prime Downtown Location. Discover the perfect blend of historic charm and modern convenience in this stunning three-bedroom apartment, located in the heart of downtown Ottawa. Nestled within a beautifully maintained Victorian home, this ground-floor unit offers both privacy and accessibility, making it an ideal urban retreat.Property Highlights:Prime Location: Just one block from Bank Street, offering an array of shops, dining, and a local grocery store for ultimate convenience.Spacious Layout: High 10 ceilings create a bright and airy ambiance, enhancing the character and elegance of the space.Refined Finishes: Enjoy the timeless appeal of hardwood flooring throughout, complemented by ceramic in key areas for a stylish yet practical touch.Private Entrance: A dedicated entryway ensures added privacy, making this unit feel like a true home.Outdoor Escape: A large balcony provides a perfect setting to unwind, entertain, or enjoy your morning coffee in the heart of the city. This sophisticated residence is perfect for professionals, couples, or families looking for a blend of heritage charm and modern urban living. Dont miss out on this exceptional opportunityschedule your viewing today! (id:56864)
Century 21 Synergy Realty Inc
176 Windhurst Drive
Ottawa, Ontario
GREAT LOCATION FOR YOUR FAMILY WITH JUST A FEW STEPS AWAY FROM CHAPMAN MILLS PARK AND ITS BASKETBALL COURT.... DON'T MISS OUT!!! (id:56864)
Royal LePage Team Realty












