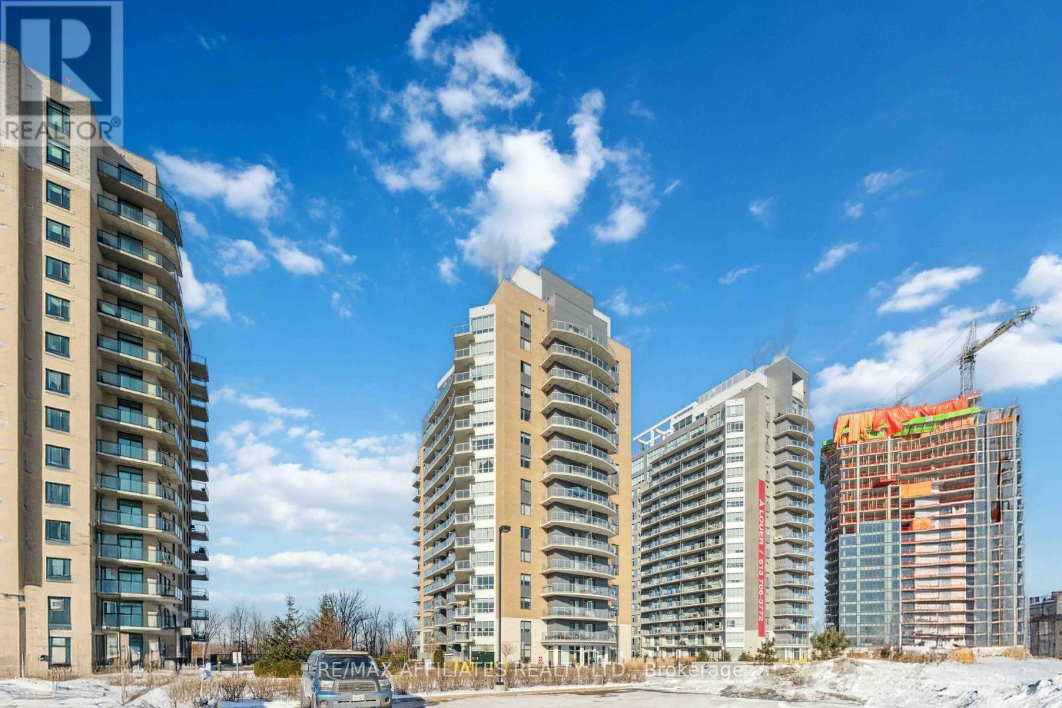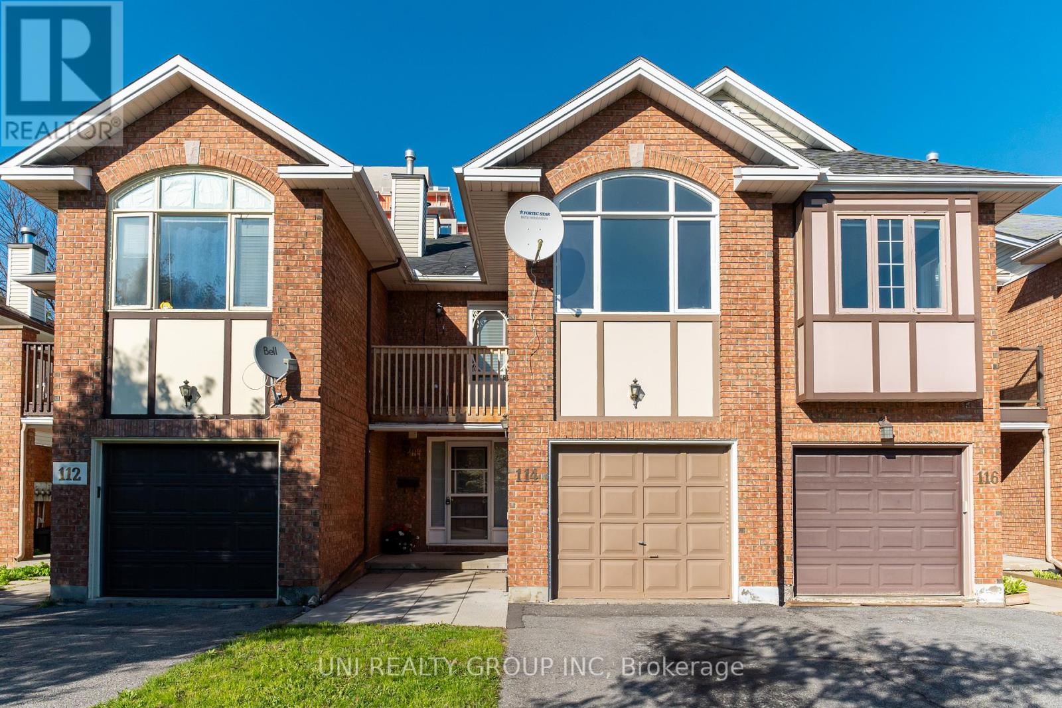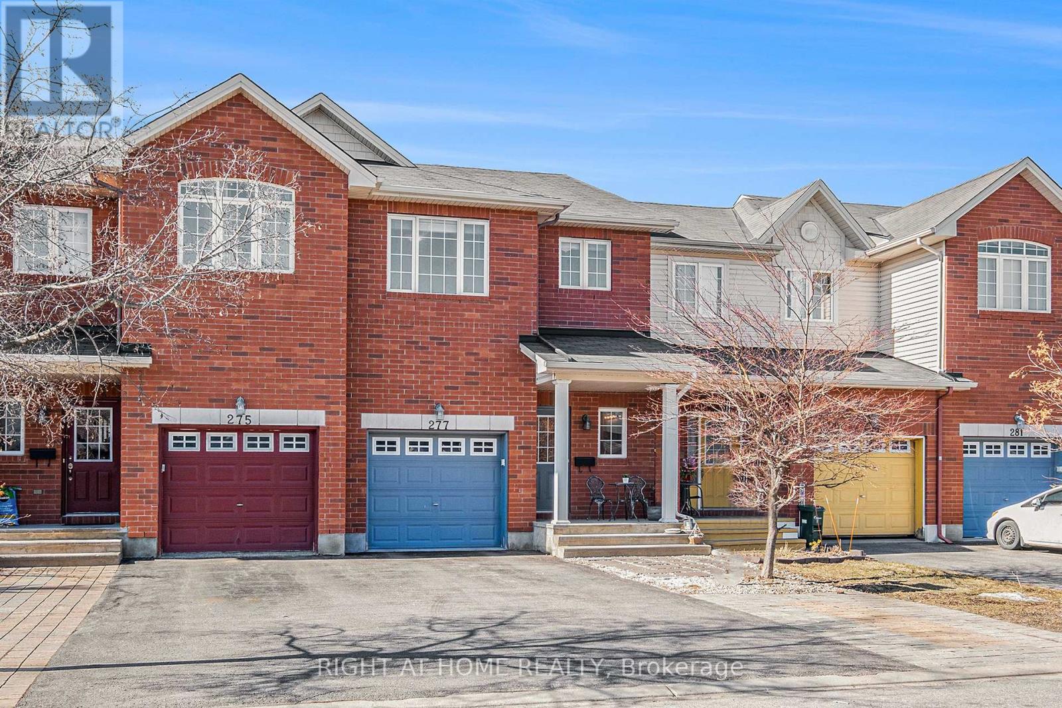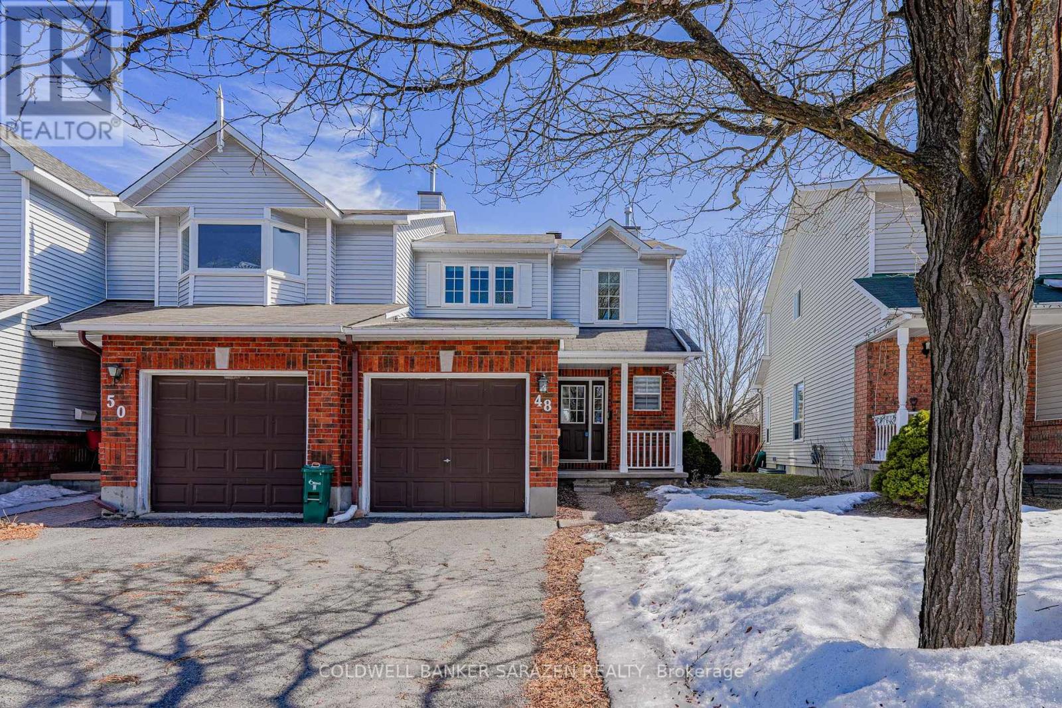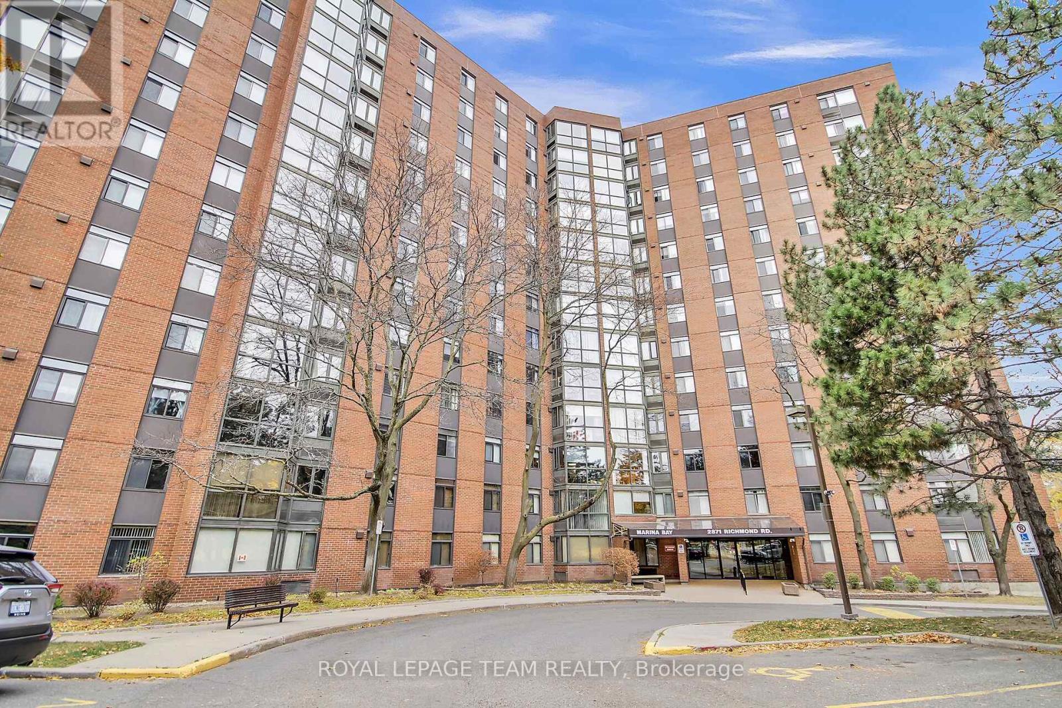1103 - 200 Inlet Park
Ottawa, Ontario
This stunning 1-bedroom plus DEN condo on the 11th floor with western exposure offers spectacular water views and an abundance of natural light. Enjoy access from living room and bedroom, expansive balcony, perfect for relaxing or entertaining while taking in the serene surroundings. Inside, the open concept living and dining area features beautiful hardwood and ceramic flooring throughout, creating a seamless flow.The modern kitchen is a chef's dream with a large center island, granite countertops, and plenty of space for meal prep and entertaining. The spacious bedroom provides direct access to the balcony, while the den offers a flexible space ideal for a home office or guest room.The bathroom is generously sized, with both a separate tub and shower for added convenience and luxury. Additional features include in-suite laundry and ample storage space. Located in a sought-after building next to Petrie Island, you'll have access to an array of top-notch amenities, including a rooftop terrace and pool, a fully equipped gym, and a party room for hosting gatherings. With easy access to the highway and public transit, this condo offers the perfect balance of convenience and luxury. Don't miss out on this incredible opportunity! (id:56864)
RE/MAX Affiliates Realty Ltd.
306 Equinelle Drive
North Grenville, Ontario
Stunning and impeccably maintained 2018 Anderson model build by EQ Homes! This 2-bedroom + den, 2-bath bungalow is packed with premium upgrades and thoughtful features that set it apart. Step into the heart of the home, a custom gourmet kitchen featuring high-end cabinetry, quartz countertops, custom pull-outs and organizers, and an oversized island that comfortably seats six.The open-concept living and dining area is bathed in natural light, with tray ceilings, expansive windows, and a cozy natural gas fireplace perfect for entertaining or quiet nights in. One of the home's most unique features is the side lanai, complete with custom awnings and screens, ideal for enjoying your morning coffee or evening glass of wine. The bathrooms are just as luxurious, while the ensuite enjoys radiant heated floor and both have custom pull-out storage for maximum function and style. The untouched basement offers endless possibilities for future development including bathroom rough in. Outside, enjoy a private backyard with no rear neighbours and a double car garage for added convenience. Located in the highly desirable eQuinelle Golf & Lifestyle community, this home offers the perfect blend of luxury, comfort, and community. Don't miss your chance to live in one of Kemptville's most sought-after neighbourhoods! (id:56864)
Royal LePage Team Realty
114 Thornbury Crescent
Ottawa, Ontario
Welcome to 114 Thornbury Crescent, a stunning 3-bedroom, 4-bathroom freehold townhome nestled in the heart of Centrepointeone of Ottawas most sought-after communities. Thoughtfully designed and freshly updated throughout, this move-in-ready home offers the perfect blend of comfort, style, and convenience. Step into a spacious foyer with elegant ceramic flooring and a graceful curved oak staircase that sets the tone for the rest of the home. The main level features an open-concept living and dining area with gleaming hardwood floors, and a cozy gas fireplace ideal for everyday living and entertaining. The sunlit eat-in kitchen is outfitted with beautiful countertops, well maintained appliances, and a patio door that leads to a large rear interlock and a fully fenced private backyard perfect for outdoor gatherings. Upstairs, you'll find three generous bedrooms, the master bedroom includes an expansive primary retreat with soaring cathedral ceilings, a walk-in closet, a luxurious 5-piece ensuite, and your own private balcony to enjoy morning coffee or evening breezes. The fully finished basement adds valuable living space, a full 3-piece bathroom, and a recreation area ideal for guests, extended family, or a home office. Situated just steps from Centrepointe Park, the Ben Franklin Skating Rink, Algonquin College, the city library, future LRT, and College Square, this is a rare opportunity to own a meticulously maintained home in a prime location. Whether youre a growing family, a professional, or an investor, 114 Thornbury Crescent checks all the boxes dont miss out! Kitchen(2022), Bathrooms(2022), Interlock and landscaping(2022). Ceiling changed to a smooth ceiling(2022). Balcony(2022). Stairs(2022), Painting(2025). Master Bedroom windows glass(2022). Auto garage door opener(2021). Some of the pictures are virtually staged. 24 hours irrevocable for all offers. (id:56864)
Uni Realty Group Inc
570 County Road 9 Road
Alfred And Plantagenet, Ontario
Welcome to 570 County Road 9 in Plantagenet - a beautifully renovated high-ranch bungalow nestled on a stunning waterfront lot. This spacious home offers 4 bedrooms and 2.5 bathrooms, blending modern comfort with serene natural surroundings. Step into a generous, sunlit foyer with practical storage solutions. Upstairs, you'll find an open-concept living area designed for both relaxation and entertaining. The kitchen is a chefs dream, featuring quartz countertops, plenty of cabinetry, and a large island with seating, ideal for meal prep or casual gatherings. Flooded with natural light from oversized windows, the living room provides a warm and inviting space, while the adjacent dining area includes elegant built-ins for added storage and style. The primary suite boasts a spacious bedroom, walk-in closet, and a luxurious ensuite with double sinks and a walk-in shower complete with dual showerheads. Two additional well-sized bedrooms and a stylish 3-piece bathroom complete the main floor. Downstairs, the bright, open basement offers endless possibilities a gym, playroom, office, or family room. It features a cozy natural gas fireplace, built-in cabinets, and a office space for staying organized. The lower level also includes a fourth bedroom, a laundry room with its own toilet and sink, and direct access to the oversized heated garage. Step outside to enjoy two expansive decks with breathtaking river views perfect for barbecues, relaxing, or entertaining. Surrounded by mature trees, the property offers privacy and tranquility, with a spacious concrete firepit area for evenings under the stars. Don't miss the opportunity to own this one-of-a-kind waterfront retreat. (id:56864)
Royal LePage Performance Realty
277 Macoun Circle
Ottawa, Ontario
* Open House Sat, May 17 & Sun, May 18 from 2 PM - 4 PM* Welcome to 277 Macoun Circle, a three-bed + loft and three washroom townhouse just minutes from top-rated schools, parks, and all essential amenities. With its prime location and move-in-ready condition, this stunning townhouse offers the perfect blend of modern elegance and functional living. From the moment you step inside, you'll be amazed by the sun-filled and open-concept design. The primary bedroom is a peaceful retreat with a walk-in closet and a spa-like 5-piece ensuite featuring a deep soaker tub and a stand-up shower. The exceptional loft attached to the primary bedroom is perfect for a home office, cozy lounge or reading area. Finished basement has a Rec Room with a Gas Fireplace. Central Vacuum, freshly painted, has pot lights on the main floor, a fenced backyard with a deck, and interlocking at the front. It has the option of having a 3rd parking space. Existing Patio Furniture and BBQ Machine are included. (id:56864)
Right At Home Realty
356 Monica Crescent
Ottawa, Ontario
WELCOME TO YOUR DREAM TOWNHOME! This GORGEOUS 3 Bedroom, 3 Bathroom, END UNIT with Garage features a newly refinished walkway leading to a warm welcoming redesigned large open Foyer (2020) with Garage access. Love to cook? Check out this bright newly Renovated & Altered Kitchen (2021) with Granite Countertops, subway tile backsplash, porcelain floor tiles, wine rack, floating shelves, pantry & plenty of cupboard space & 4 Appliances. Entertain in your open-concept Dining & Living room with Gleaming Hardwood floors, Brick front corner Gas fireplace with Oak Mantle & shiplap finish. Renovated (2022) powder room completes the main floor. As you make your way upstairs the once full wall was partially opened to allow the natural light from the Skylight to flow down the stairs. The second floor were all changed to Engineered Hardwood Flooring (2022). The Primary Bedroom was totally refreshed (2022), the old side by side tiny walk-in closet & 2 pcs ensuite was redesigned to a more functional 3 pcs modern ensuite with shower & a newly added large-scaled walk-in closet complete this still spacious bedroom able to accommodate a King size bed! The 2 sizably generous bedrooms offer ample closet space with new doors (May 2025) & built-in organizer. The main bathroom was renovated prior to 2018. After a long day, retire downstairs through the French door to a redone & extended Recroom (2019) for some family time, Laminate flooring & newly installed Oak Steps and Risers (May 2025) & a stylish Barn Door to close off the Utility & Laundry room with tons of storage space! The Main floor Patio door leads you to your backyard, a large entertainment size deck & Oasis retreat! Other features of this Home: Freshly painted through out, Modern flat ceilings, NO more Popcorn Ceilings, removed through out all floors, 2 stage High efficiency Furnace & A/C (2024), Smart Garage door opener with APP, Visitor parking across the street at your door. (id:56864)
RE/MAX Affiliates Realty Ltd.
2836 Front Road
Champlain, Ontario
On a beautiful, treed 1/2 acre lot, minutes to the golf course and quick access for Montreal commuters. A little updating will go a long way and the asking price is reflective of this. This split level family home features a nice size living room with propane fireplace, a large kitchen with oak cabinets, plenty of counter space, built in appliances, center island lunch counter and an adjacent dining area. The upper level with three bedrooms, full bathroom with soaking tub and separate shower and the primary bedroom having a nice size walk in closet. A practical lower level den or home office. Hardwood flooring on the main level, carpet in the bedrooms. A full unfinished basement. Attached garage with inside entry. Patio doors off dining area give access to a back deck and huge private yard. (id:56864)
Exit Realty Matrix
48 Blackdome Crescent
Ottawa, Ontario
Charming 3-bedroom END-UNIT townhouse located in the desirable KANATA LAKES neighborhood. Excellent assigned public schools near this home -- Stephen Leacock (25/3032) , Earl of March(8/689). This property offers enhanced privacy with NO REAR NEIGHBORS and backs onto Kanata Ave! Step inside to a welcoming foyer leading to a bright living area with laminate flooring(2018). The spacious kitchen features a breakfast bar, perfect for casual meals. The cozy open-concept living and dining room provides direct access to the backyard, ideal for entertaining. Heading upstairs, the staircase has carpeting(2018), while the entire second floor is upgraded with laminate flooring(2018). The primary bedroom is generously sized, featuring updated windows (2014) and a full-wall closet. Two additional bedrooms and a main bathroom complete the upper level. The finished basement offers a versatile recreation space, additional storage, and a laundry area. Notable updates (approximate years): Roof:2010, Windows:2014, AC: 2017, Heat Pump:2024. (id:56864)
Coldwell Banker Sarazen Realty
153 - 298 Masters Lane
Clarence-Rockland, Ontario
PRICED TO SELL!! This Bungalow style condo, with rare detached GARAGE plus one additional parking, backs onto the prestigious Rockland Golf course, can be yours NOW! You will adore the "Great Room" open concept kitchen/dining/living room area, which is perfect for entertaining. Gourmet kitchen, with high end SS appliances, quartz countertops, Chef's island, loads of cupboard and countertop space. You will enjoy the golf course views from your living room as well as the 20'x7' three season covered patio, with your own storage area!! Two generous size bedrooms, full bathroom with a walk-in shower, plus laundry room with FULL size washer and dryer!! This unit is sure to impress, pride of ownership, rare 2 parking spots. Walk out to the 9th tee box!!! Nothing to do except move!! (id:56864)
First Choice Realty Ontario Ltd.
301 - 2871 Richmond Road
Ottawa, Ontario
Prestigious Marina Bay. Guests are greeted with an impressive, first-class lobby, complete with fireplace. Ground floor unit, private, easy access. Bright, spacious and freshly painted, with two sizable bedrooms, two-bathrooms. Large, open concept dining/living room, interior wall of the solarium was removed for even more living space. Eat-in Kitchen. Flooring in great shape, mix of carpet, hardwood and tile. Many amenities: gym, outdoor pool, sauna, hot tub, squash courts, library, games room and party room. Well-managed condo & building with a great community feel and its "kid and pet friendly". In unit storage and laundry, full size washer & dryer. Rooftop terrace has great views of the Ottawa River and gorgeous sunsets. Close to Ottawa River and Britannia Park and Beach, great tennis and biking paths! Transit at door, Bayshore around corner. Short drive to Queensway Carleton Hospital and DND HQ. 24 hours irrevocable. Garage parking Level 2 # 222. *Virtually staged., Flooring: Hardwood, Flooring: Carpet W/W and HW (id:56864)
Royal LePage Team Realty
8 - 90 Briargate Point
Ottawa, Ontario
Welcome to 90 Briargate Private #8, a beautifully maintained top-floor 2-bedroom, 2-bathroom condo nestled in Orleans' sought-after Springridge/East Village community. From the building's unique, turret-inspired exterior to the bright and spacious interior boasting 9 ft ceilings, this home offers an ideal blend of character and comfort. Inside, you're greeted by a welcoming foyer leading to a sun-filled living room enhanced by bay windows and crown molding. Gleaming hardwood floors flow through the open-concept dining area, which seamlessly connects to the well-appointed kitchen, complete with modern appliances, plenty of prep space, and a cheerful breakfast nook. A private balcony just off the kitchen is perfect for morning coffee or evening relaxation. The generously sized primary bedroom boasts ample closet storage and direct access to a full ensuite bathroom. A second bedroom and additional half bath offer plenty of flexibility for guests, a home office, or space for hobbies. Conveniently, the parking is located right in front of the building, making daily living even easier. Ideally situated near major transit routes, parks, shopping, and the future LRT, this condo is a wonderful choice for first-time buyers, downsizers, or investors. Don't miss your chance to own a move-in-ready gem in one of Orleans most convenient locations! (id:56864)
Engel & Volkers Ottawa
943 Mountainview Avenue
Ottawa, Ontario
Beautiful red brick home situated on a large lot in the family-oriented neighbourhood of Whitehaven. Lovely interlock walkway welcomes you home. Spacious living room with picturesque window and formal dining room with hardwood floors. Large kitchen features granite counters, stainless steel appliances, ample cupboard space and breakfast bar. Primary bedroom is located on the main level. Light filled secondary bedrooms and full bath round out the upper level. Fully finished lower level includes recreation room, laundry and full bath. Large yard with a patio for you to enjoy. Oversized 2 garage detached garage. Close to transit, schools, parks and recreation. Rental application, Credit check, ID and pay stubs required. (id:56864)
Exp Realty

