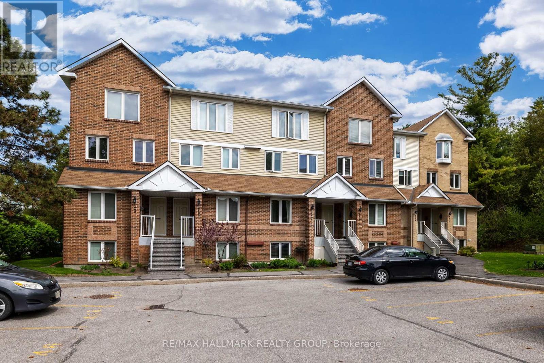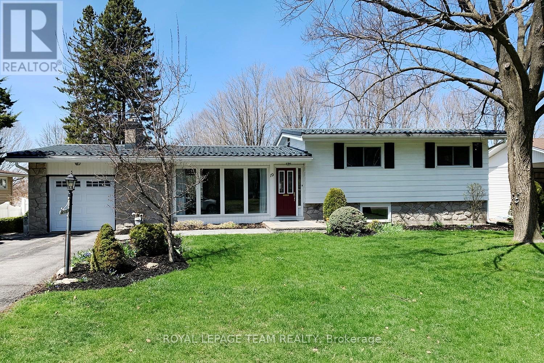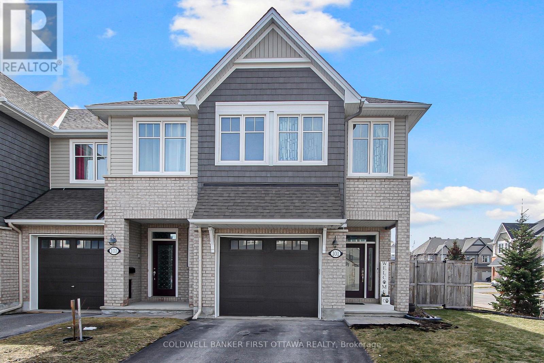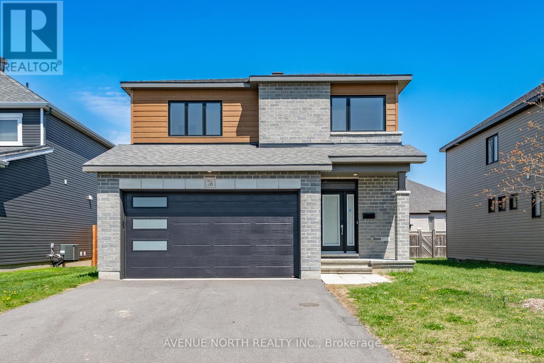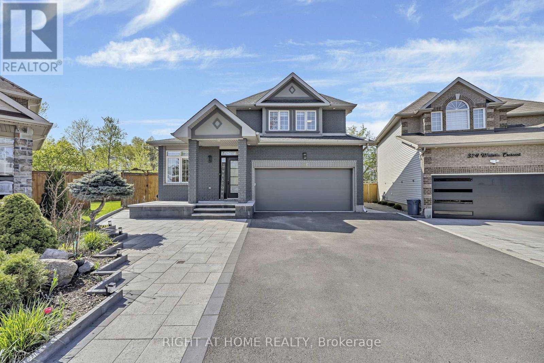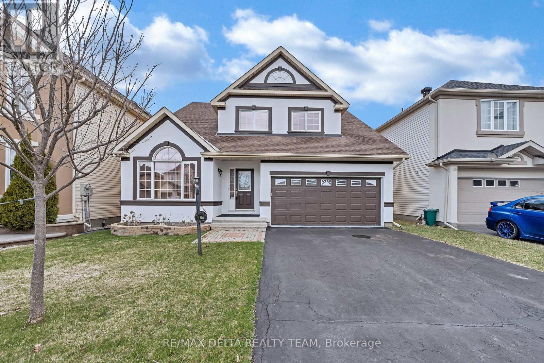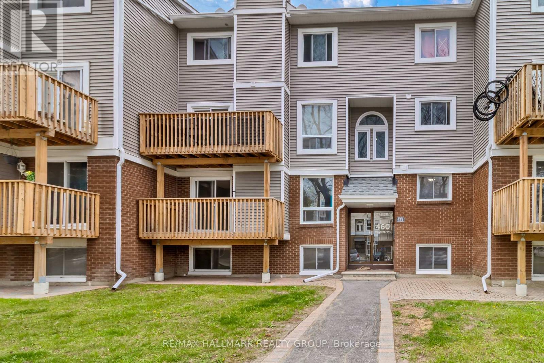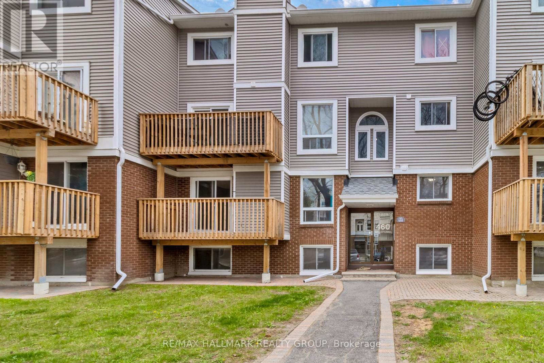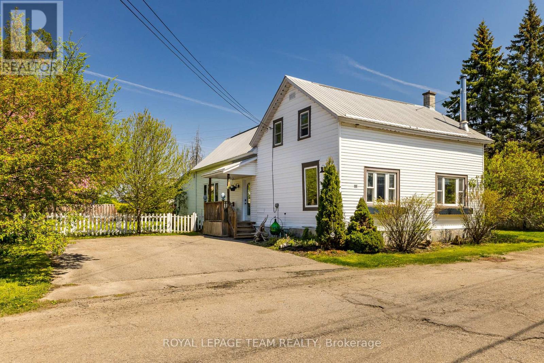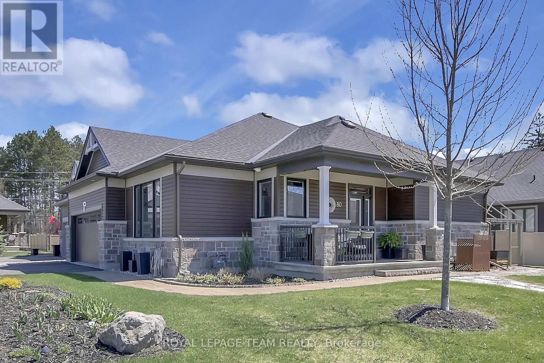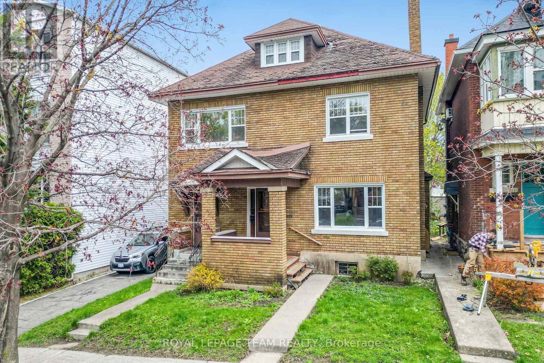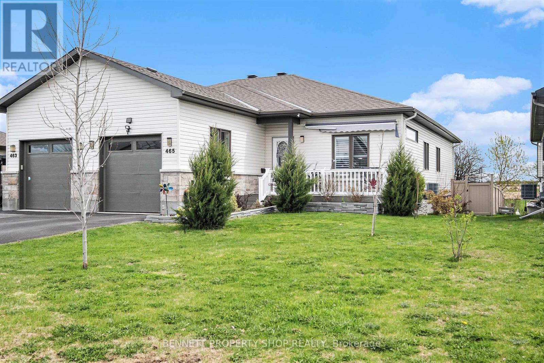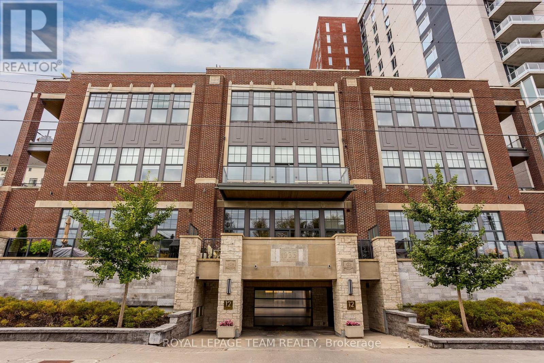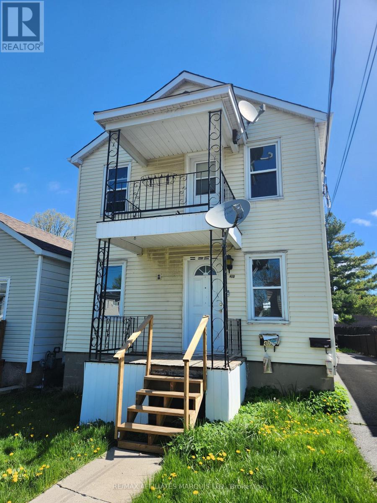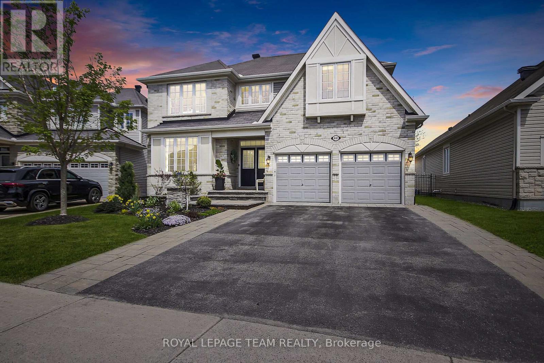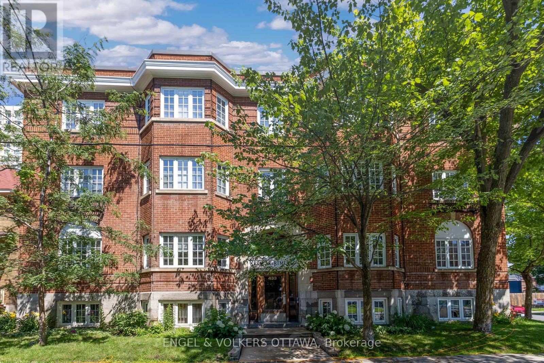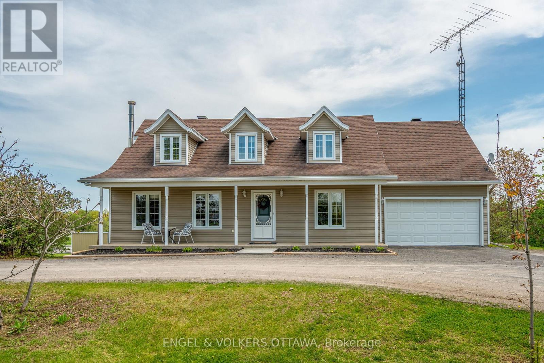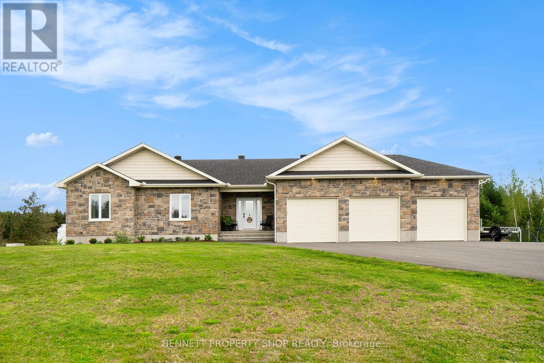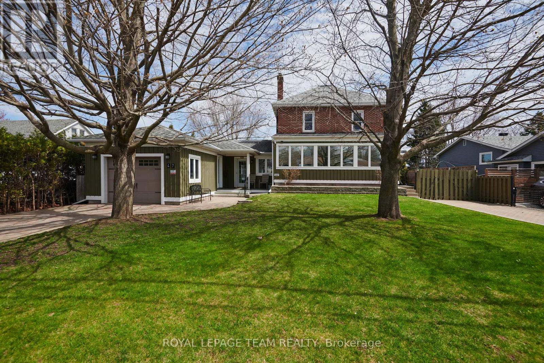A - 6605 Bilberry Drive
Ottawa, Ontario
Located right across from Bilberry Park, this bright and spacious 2-bedroom, 1.5-bath stacked condo is tucked into a quiet, family-friendly community in the heart of Orléans. Designed for comfort and convenience, this well-maintained home features generously sized bedrooms, large windows that fill the space with natural light, and a cozy wood-burning fireplace that's inspected regularly perfect for relaxing evenings at home. The modern kitchen includes all stainless steel appliances and opens onto a functional living and dining area that makes entertaining easy. Step outside to your private patio space ideal for barbecuing or enjoying your morning coffee in peace. Surrounded by green space, you'll love the balance of nature and city living. Enjoy unbeatable access to daily essentials with grocery stores, shopping centres, restaurants, and top-rated schools like Orléans Wood Elementary and St. Matthew High School just minutes away. Commuters will appreciate quick access to Highway 174, transit at your door, and nearby walking paths and parks for weekend adventures. Whether you're a first-time buyer, a downsizer, or someone looking for a turnkey investment, this charming condo offers the lifestyle you've been searching for with comfort, space, and location all in one. (id:56864)
RE/MAX Hallmark Realty Group
17 Cherrywood Drive
Ottawa, Ontario
OPEN HOUSE Sat & Sun, May 17&18 , 2-4 PM - Welcome to 17 Cherrywood Drive, a unique and spacious two-storey home tucked away on a quiet, family-friendly street in the desirable Lynwood Village/Arbeatha Park community. Set on an exceptionally rare half-acre pie-shaped lot, this versatile property is ideal for multi-generational living or a home-based business, with potential for an in-law or nanny suite. Offering over 2,200 square feet of living space, the main level features a renovated eat-in kitchen, a cozy living room with a wood-burning fireplace (cleaned and WETT certified May 2025), a primary bedroom with a private two-piece ensuite, a second bedroom, a 4-piece bath with jetted tub, and an additional 3-piece bath combined with convenient main-floor laundry. A thoughtfully designed 2004 addition with a separate side entrance includes a sunlit main-floor family room, perfect for relaxing or entertaining. Upstairs, you'll find two generously sized rooms, ideal as bedrooms or flexible workspace for a home business, along with built-in shelving and ample open area that could easily accommodate a future bathroom. The expansive basement adds tremendous value with a large recreation room, a flex space with gas fireplace (ideal as a 5th bedroom or office), an additional den or 6th bedroom (window does not meet egress standards), and a substantial unfinished area perfect for storage or a workshop, plus a cold storage. Additional highlights include: Freshly painted throughout (April 2025); Hardwood flooring on most of the homes three levels; Single attached garage with inside entry. Step outside to experience the incredible yard...a private retreat with fruit trees and limitless potential: gardens, pool, play area, skating rink...the choice is yours. Just one door away from NCC Greenbelt trails, and conveniently close to shopping, schools, restaurants, and all the amenities of Bells Corners. Some photos virtually staged. Don't miss this rare and exceptional opportunity! (id:56864)
Royal LePage Team Realty
19 Pinepoint Drive
Ottawa, Ontario
Welcome to 19 Pinepoint Drive, a lovely split level gem on very quiet street in the sought after community of Lynwood Village, beautifully maintained by the same owner since 1966. Nestled on a premium lot with NO REAR NEIGHBOURS, this home is a short walk to shops, restaurants, parks and all of the amenities that make Bells Corners a wonderful place to live. Offering 3+2 bedrooms and 2.5 baths, this spacious layout includes an L-shaped living room with a large picture window and gas fireplace with stone surround. The updated kitchen, with room for small table and chairs, features stainless steel appliances and granite counters. A few steps down, you will find a convenient mud room with closets, and backyard access. Upstairs, the primary bedroom offers dual double closets and a two-piece ensuite bath. Two additional bedrooms are generously sized, plus an updated main bath and linen closet complete this level. Oak strip hardwood throughout main level and second level. The lower level offers a large family room and two versatile rooms, perfect for bedrooms, offices or hobbies. The basement includes a flex space that could be used as a workshop or exercise area, three-piece bathroom, laundry room and utility/storage room. Enjoy outdoor living in the fully fenced backyard with an interlock patio, lush lawn, and a garden shed. Some updates include: Front Walkway (2021); Dining Room & Living Room Windows, Front Door, Garage Door (2015); Chimney repointed (2013); Furnace, A/C, HWT (2011); Metal Roof, Eavestrough, Insulation, All Other Windows (2010). Walking distance for the kids to Entrance Pool, Donoghue Memorial Park, and miles of NCC trails for hiking, biking and cross-country skiing. A rare find in Lynwood Village, this may be the home you've been waiting for!! Some photos virtually staged. (id:56864)
Royal LePage Team Realty
101 Eric Maloney Way
Ottawa, Ontario
STUNNING END-UNIT CAMBRIDGE MODEL TOWNHOME; Exceptional 2,155 sq.ft. end-unit townhome situated on a premium corner lot with extensive professional landscaping. This meticulously maintained property features: Private yard with beautiful patio stones, perfect for outdoor entertaining. Bright, open-concept main floor with large windows and gleaming hardwood floors. Modern kitchen with premium finishes and elegant design. Hardwood flooring continues throughout the second level. Impressive lower-level rec room complete with projector screen for movie nights. Numerous upgrades throughout the entire home. Quiet, family-friendly neighborhood with excellent schools nearby. This Cambridge model offers the perfect blend of luxury, comfort, and convenience in an ideal location for raising a family. Don't miss this opportunity to own this distinctive townhome that truly stands above the rest. (id:56864)
Coldwell Banker First Ottawa Realty
3957 Elphin-Maberly Road
Frontenac, Ontario
Welcome to 3957 Elphin-Maberley Road, a cozy 4-season getaway nestled on a peaceful stretch of the Mississippi River and surrounded by large mature trees! This charming 3-bedroom, 1full-bath cottage offers the perfect blend of comfort and nature, whether you're looking for a relaxing weekend retreat or a year-round escape. Inside, you'll find an inviting open-concept layout, fully furnished and ready to enjoy from day one. A spacious eat in kitchen offers white cabinetry and a stacked washer/dryer. Cozy up by the propane fireplace on those cooler evenings. Gorgeous rustic hardwood floors are found throughout most of the cottage. Step outside to the expansive cedar wraparound deck an ideal spot for morning coffee, evening BBQs, or simply soaking in the serene views. Hosting friends or family? The bonus bunkie sleeps two and adds extra flexibility for guests. Private, quiet, and surrounded by natural beauty, this property is your chance to unwind and make memories on the water. Roof (2016), Bbq hook up, Newer windows, Propane fireplace, Water cooler, Heated waterline, Runs into Stump Lake (Only 5 cottages on Stump Lake), Water is 10-20 feet deep, perfect for swimming, boating, kayaking or canoeing. (id:56864)
Royal LePage Team Realty
756 Namur Street
Russell, Ontario
Welcome to this beautifully designed 4-bedroom, 3-bathroom detached home offering over 2,200 square feet of well-planned living space. The sought-after Valecraft Hartin model boasts a bright and open layout perfect for modern family living. The main floor features a welcoming great room with a cozy gas fireplace, an open-concept kitchen with a centre island and walk-in pantry, and a sun-filled dining area ideal for entertaining. A convenient mudroom and main floor laundry add to the homes everyday practicality. Upstairs, you'll find four generously sized bedrooms including a spacious primary suite with an oversized walk-in closet and an ensuite with double vanity. Another bedroom also features its own walk-in closet, perfect for growing families or guests. The unfinished basement offers endless potential, complete with a bathroom rough-in for a future fourth bathroom. Outside, enjoy a large and private backyard ready for your personal touch. This is your chance to own a thoughtfully designed home in a family-friendly neighbourhood, don't miss it! (id:56864)
Avenue North Realty Inc.
5608 Richmond Road
Ottawa, Ontario
Welcome to a rare opportunity that blends the tranquility of country living with the convenience of city life. Nestled on a private, treed lot just minutes from shopping, amenities, and everything Ottawa has to offer, this thoughtfully updated home offers the best of both worlds. Step inside and discover a warm, flowing layout featuring 4 bedrooms and 2 bathrooms. The inviting family room, complete with a cozy wood-burning fireplace, sets the tone for comfortable everyday living and memorable gatherings. Outdoors, the property truly shines. A lifestyle-centric design includes a custom tiki bar and fire pit perfect for entertaining on warm summer evenings with friends and family. Enjoy peaceful mornings or quiet afternoons in the lovely screened-in porch, surrounded by lush greenery and the soothing sounds of nature. The generous lower level offers a versatile flex space ideal for a home office, media room, or an additional bedroom, adapting effortlessly to your needs. Eco-conscious buyers will appreciate the added benefit of solar panels, which generate between $4,000 and $6,000 annually providing both sustainability and savings for the next eight years.This home has recent updates, including the roof, water softener, and windows ensuring peace of mind and move-in readiness.Whether you're hosting, relaxing, or working from home, this property offers the space, privacy, and lifestyle you've been looking for. (id:56864)
Engel & Volkers Ottawa
15 Avery Crescent
Ottawa, Ontario
Welcome to 15 Avery Crescent! A lovely family home on a very quiet street with 3 + 1 Bedrooms and 2.5 Bathrooms in the desirable community of Barrhaven. The tastefully landscaped yard and inviting front porch lead you into a meticulously cared for home with bright Foyer to welcome your family and friends. Pride of original ownership and upkeep is apparent throughout. A formal Living Room with neutral shades, hardwood flooring and Bay window creates a comfortable area for quiet solitude or entertaining alike. Open to the Living Room is the Dining area with large window to illuminate the space with natural light. The chef's Kitchen with tile flooring, ample cupboards for storage, separate island for great prep space plus breakfast bar will make whipping up meals a delight. Stainless steel appliances, pendant lights, modern backsplash and calm colours create a cheerful gathering space. Set up the table in the Family Room for games night! Featuring a brick fireplace for cozy evenings, and French doors leading to the backyard, this space is wonderful for parties or quiet nights at home. Main level Laundry area is a definite convenience for a busy family! A comfortable Primary Bedroom on the second level features double closets for storage. Two traditional Bedrooms and the main Bathroom complete this level. Bonus space in the finished Basement features an in-law/teen retreat with Living area, very generous Bedroom with double closets, and 3 piece sizable Bathroom. This incredible home is close to walking trails, dining, shopping, parks, schools and recreation. Book your private viewing today. (id:56864)
Royal LePage Performance Realty
326 Wisteria Crescent
Ottawa, Ontario
Discover your dream home in this luxurious recently updated 2-story, 6-bedroom, 4-bathroom gem, complete with a 2-car garage and a spacious pie-shaped lot perfect for outdoor enjoyment. This home has been meticulously upgraded from top to bottom, offering modern luxury and unbeatable value!Recent Upgrades (2022): Exterior: New interlock front walkway, charming new porch, sleek new garage door, freshly paved driveway, durable new roof with underlayment, and a professionally painted exterior. Interior: Full renovation with wide plank engineered hardwood throughout (no carpet!), elegant hardwood stairs with new banister and spindles, fresh paint in every room, a show-stopping kitchen featuring new cabinets, a large island, sparkling quartz countertops, new hardware, pot lights and Stainless Steel appliances! All-new modern bathrooms throughout the house, with stylish fixtures and finishes are sure to impress. Comfort: New furnace and AC installed in 2019 for year-round efficiency. Bonus Feature: A fully separate 2-bedroom, 1-bathroom basement apartment (vacant) with its own private entrance perfect for rental income, extended family, or guests! Owner was renting at $2000/ month. This move-in-ready home combines modern design with practical living spaces, all on a generous lot with tons of room. Don't miss out on this rare opportunity to own a turnkey property with endless upgrades and income potential! Make sure to check out the 3D walk through of the Home and Apartment and when you're ready to see this home book your showing to experience it in person! Seize this opportunity this modern beauty wont last! (id:56864)
Right At Home Realty
5 Bentgrass Green
Ottawa, Ontario
Stunning and Spacious 3-Bedroom, 3-Bath Bungaloft in Prestigious Stonebridge. Welcome to this beautifully designed 3-bedroom, 3-bathroom bungaloft that seamlessly blends modern features with timeless comfort. With its bright, open layout and generous living spaces, this home offers the perfect setting for both relaxation and entertaining. The main living and dining areas are adorned with elegant hardwood and ceramic flooring, adding warmth and sophistication throughout. The gourmet kitchen is a chefs dream, complete with a large center island, walk-in pantry, and abundant counter space ideal for meal prep or casual dining. The adjacent family room serves as the heart of the home, featuring soaring vaulted ceilings and a cozy gas fireplace that creates a welcoming, airy ambiance. Retreat to the spacious primary suite, which boasts a private ensuite and walk-in closet for ultimate convenience. Upstairs, the versatile loft offers additional living space perfect as a home office, guest suite, teenage retreat, or in-law setup. Set in the highly sought-after Stonebridge golf course community, this home is just minutes from parks, shopping, and everyday amenities. Rarely offered and thoughtfully designed, this bungaloft is a unique opportunity to enjoy refined suburban living. Some photos Virtually Staged. 24hr Irrevocable. (id:56864)
RE/MAX Delta Realty Team
217 Glebe Avenue
Ottawa, Ontario
Open House Sat, May 17 & Sun, May 18 from 24 PM. Welcome to 217 Glebe Avenue, a rare and versatile opportunity in the heart of one of Ottawa's most desirable neighbourhoods. This well-maintained and thoughtfully updated property offers two spacious 3-bedroom units, ideal for multigenerational living, savvy investors, or owner-occupiers seeking rental income. Both units showcase original charm with hardwood floors throughout (many of them original), large character windows, and unique architectural details. The main floor unit features a custom-designed cooks kitchen, main-floor laundry, and a cozy wood-burning fireplace. It opens to a private, fenced backyard complete with a deck, hot tub, garden beds, and access to a two car garage, a rare urban luxury. Bedroom 3 currently used as full walk in closet. The upper unit, spanning the second and third floors, includes two generous bedrooms and a full bathroom on the second level, plus a bright third-floor loft ideal as a bedroom, home office, or creative retreat, complete with built-ins and treetop views. This unit also features a private balcony, its own wood-burning fireplace, and in-unit laundry located in the basement. Both units have separate hydro and individual heat pump systems for energy-efficient comfort year-round. Additional highlights include heated floors in one kitchen and one bathroom, lots of basement storage, two private balconies, and two garages, each offering private, designated parking. Just steps from Dow's Lake, Bank Street, the Rideau Canal, Lansdowne Park, and some of the city's best schools, this home blends functionality, historic character, and unbeatable location. A truly special property in the heart of the Glebe, zoned R3P. (id:56864)
RE/MAX Hallmark Jenna & Co. Group Realty
704 - 99 Holland Avenue
Ottawa, Ontario
Live the Lifestyle! Welcome to this Bright & Beautiful Open-Concept 2 Bedroom, 2 Bath End-Unit Condo in Trendy Wellington Village! One of the Largest Units in the Building on the Penthouse Floor. Featuring 4 Skylights, a Stunning Gourmet Kitchen, Reno'd Baths w Heated Floors, Both East & West Facing Balconies, Fabulous Views & Underground Parking! Move-In Ready! The Renovated Kitchen Incl Built-In Stainless Appliances, Quartz Countertops, Pot Lights & Loads of Cupboard Space. Walk-Out to an Oversized West Facing Balcony from the Entertaining Sized Living/Dining Room. The Spacious Master Suite Offers a Second (East Facing) Balcony, 2 Closets & a Modern 3 Piece Ensuite Bath. Another Full Bathroom Serves the Second Bedroom. One Underground Parking Space is Included Plus Ample Visitor Parking. This Amazing Condo is Steps to Shopping, Restaurants, Transit, the Tunney's Pasture LRT Station & Ottawa River Bike Paths! (id:56864)
Royal LePage Performance Realty
1 - 460 Fenerty Court
Ottawa, Ontario
Welcome to convenient and affordable living in the heart of Kanata! This spacious two-level condo offers a functional layout with two bedrooms and 1.5 bathrooms. The main level features a generous living and dining area, a good-sized kitchen, and a handy powder room perfect for entertaining.The lower level includes two well-sized bedrooms, a full bathroom, in-suite laundry, and ample storage space. Located just minutes from Highway 417 and close to schools, parks, shopping, and more, this is an ideal home for first-time buyers, investors, or down sizers! Enjoy 2 parking spaces. Don't miss it, book your private showing today! Some photos are virtually staged (id:56864)
RE/MAX Hallmark Realty Group
1 - 460 Fenerty Court
Ottawa, Ontario
Welcome to convenient and affordable living in the heart of Kanata! This spacious two-level condo offers a functional layout with two bedrooms and 1.5 bathrooms. The main level features a generous living and dining area, a good-sized kitchen, and a handy powder room perfect for entertaining.The lower level includes two well-sized bedrooms, a full bathroom, in-suite laundry, and ample storage space. Located just minutes from Highway 417 and close to schools, parks, shopping, and more, this is an ideal home for first-time buyers, investors, or down sizers! Enjoy 2 parking spaces, 1 owned and the other is rented at $25 per month. Don't miss it, book your private showing today! Some photos are virtually staged (id:56864)
RE/MAX Hallmark Realty Group
111 William Street
Merrickville-Wolford, Ontario
Welcome to 111 William St, a lovely 1 1/2 story century home located on an oversized lot in the historic village of Merrickville! The renovations completely enhance the authentic character of this home: a welcoming side porch leads to bright foyer and then in turn to a generously sized open concept living/kitchen and dining area with contemporary laminate flooring and an abundance of natural light! The kitchen with its stainless steel appliances, updated cabinetry, wood counters and subway tiled backsplash, adjacent the dining/living area, is perfect for entertaining! Curl up with a good book by the woodstove in the living room or relax in the expansive main level family room (presently utilized as a bedroom and could easily be turned into a fabulous main level primary bedroom!) The rear deck is conveniently accessed by the family room and it features enough room for a full dining and outdoor living seating area! A main level full bathroom/laundry room showcases a large tiled shower and laminate flooring. Take the century staircase to the upper level which features 2 bedrooms, a full bathroom, and two large bonus unfinished storage areas! One bedroom on the upper level could easily be converted back into two bedrooms and it features contemporary laminate flooring. The 4-piece bathroom with its pedestal sink features a subway tiled tub/shower. Situated on a large lot within Merrickville proper, this property offers privacy in the rear yard, a large attached storage shed and showcases numerous perennials: Burning bush, Hydrangea, Ferns, Hostas, Ornamental Grass, Yucca, Euonymus and more! If you are looking for a renovated century home located on a quiet street with a white picket fence, this property is sure to impress, and it is mere steps away from the village shops, restaurants and waterfront recreation along the Rideau Canal, World Heritage UNESCO site! No conveyance of offers until Monday May 19th, 2025 @ 5:30 p.m. as per Seller's direction re. signed form 244 (id:56864)
Royal LePage Team Realty
1604 - 70 Landry Street
Ottawa, Ontario
Welcome to 70 Landry Street #1604an elegant and sun-filled 2-bedroom, 2-bathroom condo located in the heart of one of Ottawa's most desirable communities. This beautifully maintained unit offers a bright open-concept layout with large windows, modern window blinds, and a well-appointed kitchen complete with a stove, hood fan and microwave, refrigerator, and dishwasher ideal for both everyday living and entertaining. The primary bedroom features a private ensuite, while the second bedroom offers flexibility for guests, a home office, or additional living space. Enjoy the convenience of one parking space, and take advantage of top-tier building amenities including an indoor pool, fully equipped gym, and a recreational room. Located just steps from parks, schools, shopping, restaurants, and public transit, this condo offers the perfect blend of urban convenience and comfortable living. Dont miss your chance to own this exceptional unit in a prime location! (id:56864)
Keller Williams Integrity Realty
80 Magnolia Way
North Grenville, Ontario
*** OPEN HOUSE 2:00 -4:00 Saturday May 17***Live the Lifestyle at eQuinelle Legends Community. Welcome to refined living in the prestigious Legends area of the award-winning eQuinelle Golf Course. This custom-crafted 3-bedroom, 3-bathroom bungalow combines elegant design with carefree comfort. Step inside to a thoughtfully designed layout where each of the three bedrooms is paired with its own full bathroom offering privacy and convenience for family and guests alike. The primary suite features a spa-inspired ensuite, creating a true retreat at the end of the day. The heart of the home is a Deslaurier cherry kitchen with rich cabinetry, quartz countertops, and high-end appliances, perfectly complemented by a custom fireplace surround in the same warm finish. The custom bookcase replicates the design of the custom fireplace from Deslaurier . Directly off the kitchen, a summer room invites you to relax and unwind while extending your enjoyment of the warmer months. Professionally designed by an interior designer, every element of this home reflects style, quality, and attention to detail. The fully finished lower level offers a spacious additional bedroom and full bath ideal for guests, hobbies, or home office needs. Enjoy effortless living year-round with included summer lawn care and winter snow removal. The double attached garage with inside entry adds practicality and convenience to this elegant home. Whether you're seeking the perfect downsizing opportunity or your forever home, this bungalow delivers luxury, functionality, and low-maintenance living in one of the regions most desirable golf course communities. (id:56864)
Royal LePage Team Realty
27 Irving Avenue
Ottawa, Ontario
PRIME Development Opportunity in Hintonburg! Unlock the potential of this exceptional 50 x 130 ft lot in one of Ottawa's most desirable urban neighborhoods. Zoned R4UB, this rare offering presents a wide array of development options: build a stacked or low-rise apartment (up to 12 units), sever the lot into three parcels for townhomes, semi-detached dwellings or linked-detached dwellings. The possibilities are endless! Whether you choose to tear down or repurpose the existing structure, this large, solid home opens the door to a range of lucrative opportunities. Currently a legally registered duplex, the solid home features 5 bedrooms and is being sold as is. The main floor includes a formal living, kitchen, main floor bedroom or office, spacious family room, and a 3-piece bath. Upstairs, you'll find four generously sized bedrooms, a hobby room with built-in cabinetry and sink, and a 4-piece bathroom. Additional highlights include high ceilings, hardwood floors throughout, oversized trim, and large windows that flood the home with natural light. The full, dry basement offers excellent useable space and storage, and the attached single-car garage includes convenient inside access to the home. With easy highway and transit access, and a current tenant in place providing immediate rental income, this is the ideal property for anyone looking to invest, develop, or build in a thriving urban setting. Don't miss out on this incredible opportunity, Hintonburg is waiting! (id:56864)
Royal LePage Team Realty
34 Stinson Avenue
Ottawa, Ontario
Vacant, ready for immediate occupancy.This spacious bungalow on a quiet street in the lovely LYNWOOD VILLAGE! double Driveway, private fenced backyard. Very well-maintained w/ 3bedrooms & 1bathroom on main flr. Newly refinished hardwood floors. Separate entrance leads to full-size basement offers large rec room, full bathroom with laundry & 4th bedroom/office, Enjoy a life of convenience with excellent and easy access to the 417 and public transportation, Bell H.S. (Gifted Program). Walking distance to transit, parks, tennis, NCC trails and schools nearby.A variety of local shopping options and restaurants. this neighborhood is the right fit for your family! Tenants are responsible for Cable, Electricity, Gas, Water/Sewer, and Tenants Insurance. The backyard swimming pool will be removed and filled in prior to occupancy. Non-smokers preferred. book your viewing today!, Flooring: Laminate (id:56864)
Home Run Realty Inc.
6351 St Louis Drive
Ottawa, Ontario
Welcome to this charming 3-bedroom, 2-bathroom family home in the heart of sought-after Hiawatha Park! Perfect for first-time home buyers and downsizers. Ideally located within walking distance to parks, top-rated schools, shopping, and the scenic Ottawa River Pathway, this lovingly maintained home offers comfort, space, and character. Enjoy gleaming hardwood floors throughout the main and second levels and a classic layout designed for family living. The bright, updated kitchen features brand-new stainless steel appliances and laminate flooring (2025), while the separate living and dining rooms offer ideal spaces for entertaining. Step into the enclosed backyard patio - your cozy retreat for enjoying warm summer days and cool evenings. Enjoy the private, fully fenced backyard with no rear neighbours, offering peace, privacy, and plenty of outdoor fun. Upstairs, you'll find three generous bedrooms and a stylishly renovated full bathroom with modern ceramic tile. A bright and fully finished basement (2025) adds valuable extra living space perfect for a rec room, family lounge, or home office with a gas stove fireplace for added warmth and charm, plus ample storage. This is the ideal home for families seeking a quiet, family-friendly neighborhood with everything close at hand. Open House: May 18th, 2-4 PM. (id:56864)
Royal LePage Team Realty
465 Lancaster Lane E
North Dundas, Ontario
Discover the perfect blend of modern comfort and serene countryside living in this stunning 5-year-old semi-detached bungalow located in Winchester. As you step inside, you notice the wide open space with gleaming floors, a chef's dream kitchen with quartz countertops and beautiful cabinets. The spacious 3-bedroom 3-bath home has many many upgrades, 9 foot ceilings, quartz, stunning backsplash, finished lower level with tons of space. Beautiful landscaping with stunning flower beds in the front and a fully fenced backyard to lounge in and have your afternoon coffee. An extra shed on the property is a great area for all your gardening tools. No rear neighbours! This beautiful home has it all and minutes from the beautiful town of Winchester, with tons of amenities at your fingertips (id:56864)
Bennett Property Shop Realty
1015 Alenmede Crescent
Ottawa, Ontario
Nestled in a serene neighborhood, this charming detached family home exudes warmth and comfort. As you enter, the inviting living room features a spacious bay window that floods the space with natural light, highlighting the cozy ambiance created by the wood-burning fireplace a perfect spot for family gatherings and quiet evenings alike. Adjacent to the living area is a family room on the main floor, providing an ideal space for relaxation and entertainment. The updated kitchen is a culinary delight, showcasing stainless steel appliances and adorned with two large windows allowing for a light and airy space. Throughout the main and second floors, hardwood flooring adds an elegant touch and enhances the homes inviting character. The primary bedroom serves as a private oasis, complete with an updated ensuite for added convenience. Two additional bedrooms offer ample space for family, guests, or a home office, ensuring comfort and versatility. Fully finished basement boasts large family room. Step outside onto the deck, where you can enjoy alfresco dining or lounging while overlooking the above-ground saltwater pool a refreshing retreat during the warmer months. The attached single garage provides convenient parking, while the driveway accommodates up to two vehicles. With proximity to parks, shopping, and transit options, this home strikes an ideal balance between suburban tranquility and urban convenience, making it perfect for those seeking a welcoming and functional living space. Close to parks, shopping, and transit. (id:56864)
RE/MAX Affiliates Realty Ltd.
102 - 12 Stirling Avenue
Ottawa, Ontario
Rarely does an opportunity arise to reside in one of Ottawa's most coveted buildings, offering unparalleled comfort and convenience. This exquisite 2-bedroom, 2-bathroom residence featuring 1800sf & available fully furnished, is a masterpiece of design and functionality. Step off the private elevator directly into your sun-drenched haven, where a sophisticated living space awaits. The open-concept layout is adorned with a cozy fireplace, creating the perfect ambiance for relaxation or entertaining. Adjacent, the sleek and polished kitchen showcases premium quartz countertops, state-of-the-art stainless steel appliances, and a generously sized island with an inviting breakfast bar, seamlessly combining elegance and practicality.The main living area extends to the first of two private balconies, complete with a built-in BBQ and outdoor dining areaperfect for al fresco meals or serene evenings under the stars. The spa-inspired main bathroom offers the ultimate indulgence with an enclosed glass shower and a timeless clawfoot tub, blending modern luxury with classic charm.Retreat to the primary bedroom, a sanctuary of comfort featuring abundant storage, a 3-piece ensuite, and access to the second private balcony. Enclosed by lush greenery and frosted glass walls, this secluded outdoor space is your personal oasis in the heart of the city.Additional highlights include a tandem underground parking space, a dedicated storage locker, and access to the building's rooftop terrace, where panoramic views of Ottawa provide a breathtaking backdrop. Situated in the vibrant neighborhood of Hintonburg, this property places you steps away from the best of urban living. Enjoy the convenience of nearby Tunney's Pasture Station, LeBreton Flats, trendy cafes, local boutiques, and cultural landmarks.Elevate your lifestyle with this rare offeringa harmonious blend of sophistication, privacy, and connectivity in one of Ottawa's most desirable locations. (id:56864)
Royal LePage Team Realty
410 St Felix Street
Cornwall, Ontario
Duplex with 2 two bedroom units, close to amenities and St Lawrence College. The main floor has basement access with washer and dryer, storage and storage locker for upper unit. The main floor apartment has a new refrigerator and washing machine (2024) newly renovated 4 pc bath (2024), with new paint, lighting and drywall (2024) and the tenant pays $1385/month plus utilities. The upper unit has a very good long term tenant paying $820/month plus utilities, with washer/dryer hookups. There is private parking at the rear for up to 3 vehicles and a nice grassy yard backing onto the Food Basics parking lot, which is fenced. Other updates include Roof 2017, 2 NG furnaces 2015, and HWT x 2 2019. (id:56864)
RE/MAX Affiliates Marquis Ltd.
1545 Senateurs Way
Ottawa, Ontario
Welcome to this wonderful 4 bedroom home in a family friendly neighbourhood! Original owners! Close to schools, shopping and transit. Main floor office space and powder room. Living/dining room combination with hardwood flooring. Open concept kitchen/family room with gas fireplace. Spiral staircase to second floor offering 4 spacious bedrooms. Primary suite includes walk-in closet, 4 piece ensuite with soaker tub and separate shower. Gorgeous renovated family bathroom (2016). Convenient second floor laundry. Finished lower level (2017) is perfect for entertaining, watching the game or family movie night! Large rec room with oversized projector screen, bar, 3 piece bathroom and storage. Fully fenced yard. Roof 2013. Furnace, AC and hot water tank 2017. (id:56864)
RE/MAX Affiliates Realty Ltd.
135 Lamplighters Drive
Ottawa, Ontario
Welcome to 135 Lamplighters Drive! The Perfect Blend of Style, Comfort & Location! Discover this beautifully updated 3-bedroom + loft, 2.5-bath detached home with a double garage and parking for up to 4 vehicles, nestled in the heart of Barrhaven's sought-after family-friendly community. Just minutes from Costco, Amazon, top-rated schools, parks, shopping, dining, and Hwy 416, convenience is at your doorstep. Step inside to a bright and airy main floor featuring fresh 2025 paint, brand-new pot lights and modern fixtures, gleaming hardwood floors, and large windows that flood the space with natural light. The stylishly kitchen boasts quartz countertops, a chic backsplash, and stainless steel appliances, seamlessly flowing into a cozy living area anchored by a gas fireplace perfect for relaxing or entertaining. Upstairs, you'll find three spacious bedrooms, a versatile loft space ideal for a home office or playroom, and two full bathrooms. The primary suite is your personal retreat, complete with a walk-in closet and a private ensuite bath. New custom blinds (2025) add a sleek, modern touch throughout. The unfinished basement offers endless potential design your dream home gym, rec room, or in-law suite. Outside, enjoy a generous backyard ready for summer BBQs, gardening, or simply unwinding. Located close to parks, transit, schools, and all the amenities you need, this home truly checks all the boxes. Don't wait schedule your private showing today and make this exceptional home yours! (id:56864)
Coldwell Banker First Ottawa Realty
441 Blackleaf Drive
Ottawa, Ontario
Looking for an incredible home that has it all including a tranquil picturesque setting and is meticulously upgraded/maintained this is it! Monarch built 4 bed, 5 bath home with over 4000 sf of living space backs onto the water feature on the 2nd hole of the prestigious Stonebridge Golf Course. The private backyard is a summer oasis complete with in-ground pool, hot tub, irrigation and covered patio. The main floor has a welcoming vaulted foyer and open concept floor plan (see link) an excellent layout that flows well with access to the garage and laundry. The second floor features 4 bedrooms 2 with ensuite baths and 2 with a 4pc jack and jill. The basement features a games room and 3 piece bath, 2 rooms for storage and a small workshop. List of upgrades attached, more photos, video and aerial drone view in the links below. (id:56864)
Royal LePage Team Realty
199 Old Colony Road
Ottawa, Ontario
RENOVATED from top to bottom inside and out, this 4 bedroom, 2 bathroom BUNGALOW with no rear neighbours, on a quiet street in the family-friendly Glencairn area of Kanata has it all! The main floor boasts hardwood throughout, loads of windows and a chef's kitchen with quartz countertops, a butcher block island and plenty of cupboards. Down the hallway you will find three good sized bedrooms and an updated bathroom (2019). Downstairs is a large recreation room, 4th bedroom, powder room, laundry room and utility room with LOADS of storage. The fully fenced private backyard backs onto parkland with lots of trees and a large deck (2019) to relax. Great for dogs, families and gardeners with landscaping in the front and back yards as well as a large storage shed. Outside has new stucco, siding, windows and doors (2025). The sealed driveway (2024) provides parking for 3 cars. Furnace and AC updated 2025. Close to many schools, parks, community centres, libraries, public transit, shopping and restaurants- this could be your new home! 24hr irrevocable on all offers. (id:56864)
RE/MAX Hallmark Realty Group
2 - 433 Besserer Street
Ottawa, Ontario
Welcome to 433 Besserer Street #2, built in 1923 by prolific Ottawa architect W.E. Noffke, where timeless character meets everyday comfort in the heart of Sandy Hill. This charming and meticulously maintained apartment, located in an adult-oriented building overlooking tree-lined Besserer St offers a spacious layout - perfect for professionals and down-sizers. Step inside the foyer to find hardwood floors, crown moulding, and French doors leading to a generous living space filled with natural light from the south-facing bay window. A decorative fireplace mantel, custom built-ins, and a seamless connection to the dining area create an inviting setting for both relaxing and entertaining. The dining room comfortably fits a full dining set and features a large picture window and classic brass chandelier. The kitchen pairs vintage charm with modern functionality, offering white shaker-style cabinetry, dark laminate counters, a full appliance package, and in-unit laundry. Checkerboard tile flooring and a raised breakfast ledge add extra style and convenience, making you feel like you're in New York City. Two well-proportioned bedrooms provide flexibility for sleeping, working, or hobbies, with the rear bedroom offering a private balcony - perfect for a private office or studio. The refreshed bathroom features a tub/shower combo, pedestal sink, and neutral finishes. 1 parking space at the rear of the building (rare), 1 storage locker down the hall, radiator heating, and hardwood floors throughout complete this comfortable and character-filled home. Enjoy the best of city living in this tree-lined residential enclave with mostly single-family homes, just minutes from the University of Ottawa, Strathcona Park, and the vast amenities of the ByWard Market. With easy access to transit, cycling paths, and Ottawa's cultural attractions, this vibrant neighbourhood offers a perfect blend of urban convenience and community charm. (id:56864)
Engel & Volkers Ottawa
828 Maplewood Avenue
Ottawa, Ontario
Modern 2023 Home with Income Potential in Prime Ottawa Location!Opportunity knocks for investors and home buyers alike! Nestled on a quiet cul-de-sac in one of Ottawa's most sought-after neighbourhoods, this contemporary 2023-built home offers both lifestyle and value. Walking distance to top-rated schools, parks, shops, and amenities, the location is unbeatable.Inside, you'll find a bright, open-concept layout that blends the living and dining areas seamlessly . The second floor features a spacious primary suite, two generously sized bedrooms, and the convenience of a dedicated laundry room.What truly sets this property apart is the fully self-contained basement unit with its own private entrance and utility meter. Included two sets of appliances, a hot water tank, and an additional tankless hot water system, everything is ready for immediate use. Don't miss this excellent value in a top-tier location. (id:56864)
Details Realty Inc.
51 - 43 Haxby Private
Ottawa, Ontario
Welcome to this beautifully maintained 3-bedroom, 2.5-bathroom home offering comfort, convenience, and style in one desirable package. Step into the bright and inviting living room that opens onto a private balcony perfect for morning coffee or evening relaxation.The kitchen features sleek counter tops and great space for meal prep. Enjoy the convenience of a single-car garage with inside entry, plus a private driveway with room for an additional vehicle. Visitors parking at your doorsteps for additional convenience. Located just minutes from schools, public transit, shopping centers, and the Ottawa General Hospital, this home offers the ideal blend of tranquility and accessibility. Whether you're a growing family or a professional seeking a well-connected neighborhood, this home checks all the boxes. Don't miss out schedule your viewing today! (id:56864)
RE/MAX Hallmark Realty Group
327 Napier Lane
Mississippi Mills, Ontario
Here it is! The one you've been looking for in picturesque and historic Almonte. Being a 10 minute walk from downtown and the river, this open-concept 2+1 bedroom, 3 FULL bathroom semi-detached bungalow located on an oversized pie-shaped lot on a quiet cul-de-sac that backs on to acres and acres of protected land with no rear neighbours. This immaculately maintained home has an open kitchen to the dining and living area with High end GE Profile stainless appliances, modern maple cabinetry, and plenty of storage. The bright front room makes a great office or bedroom with main floor laundry and main bath just steps away. Primary bedroom has a large walk-in closet and beautifully upgraded ensuite bath. The fully finished lower level boasts a large 3rd bedroom, huge living area with its own full bathroom and a workshop/storage area for all your keepsakes. The professionally landscaped yard is fully fenced and has a built-in sprinkler system, 3 raised planting beds, large solid Amish shed, and a deck big enough to host your friends and family. High end window coverings and blinds are included. This home offers you a rare piece of tranquility in a great location! (id:56864)
Grape Vine Realty Inc.
3513 Ashton Station Road
Ottawa, Ontario
*** OPEN HOUSE SATURDAY MAY 17TH 2-4:00PM *** Set on a scenic five-acre lot, this warm and welcoming five-bedroom, three-bathroom country home offers the perfect blend of character and modern updates - just a twenty-minute drive to Ottawa's west end and forty minutes to downtown. Inside, the spacious main floor features a country kitchen complete with a classic Findlay cookstove and a bright living and dining area. A charming great room showcases a beamed ceiling, a stone fireplace, and patio doors that open onto a rear deck and backyard oasis. Two separate staircases lead to the second level, offering FIVE bedrooms. The primary suite features two walk-in closets and a private two-piece ensuite. Vaulted ceilings and built-in features give the home a charming, handcrafted feel, while updates include many newer windows, a modern HVAC system, and more enhancing comfort and efficiency, with energy audits available for added peace of mind. Outbuildings include a 16' x 9'4" storage shed and a small log barn, perfect for hobbies or extra storage. With generous open space throughout, including a fully fenced backyard, this property offers plenty of room for all of your family, friends, and four-legged companions. Located just ten minutes from the popular Ashton Brew Pub and within scenic commuting distance to Smiths Falls, Perth, and Carleton Place, this is a rare opportunity to enjoy peaceful rural living with city conveniences close by. (id:56864)
RE/MAX Hallmark Realty Group
297 Roxdale Avenue
Ottawa, Ontario
Situated in a quiet neighbourhood, this lovely 3 bed / 2 bath bungalow has been meticulously updated, complimented with a private backyard oasis and in-ground salt water pool. The main living area was updated to an open concept design offering an elegant and welcoming flow of space and view/access to the backyard oasis off the Kitchen/Dining area. 3 generous sized bedrooms with new doors, trim and hardware throughout. Over $130k in upgrades added. Sleek dark exterior siding and accents, inviting front stone lit pathway & steps '21, windows and doors '21, and an extensive backyard composite deck accented with glass panel railings and large metal roof gazebo complete with privacy awnings '23. Updated electrical panel for house and fully serviced shed ('22), A/C ('22), pool pump filter upgrade ('22) and heater ('21). Large fully finished basement with new flooring and Den (currently used as a bedroom) with side entrance access. New 3-pce bathroom on lower level w/heated floors and glass shower ('20). Freshly Painted 2025. Extremely well cared for and pride of ownership is evident with attention to quality upgrades and details. Close to schools, parks, recreation facilities and shopping. 24 hrs irrevocable on offers. (id:56864)
Details Realty Inc.
2867 Stagecoach Road
Ottawa, Ontario
Nestled on just under 50 pristine acres, this property is a rare and enchanting property offering a harmonious blend of pastoral beauty, functional outbuildings and boundless potential, centered around a charming house with an in-law suiteperfect for a tranquil retreat, equestrian haven or hunters delight. Rolling meadows, lush pastures, and serene woodlands create a picturesque backdrop, while well-maintained paddocks, a riding track, and multiple outbuildings provide immediate functionality for horses or small animals. The inviting country home, featuring a private in-law suite, balances rustic charm with modern comfort, ideal for multi-generational living, guest quarters, or rental income. With endless possibilities, this property could support equestrian operations, an event venue or an artisan workshop, all backed by functional large outbuilding, storage sheds, and open fields ready for expansion. Whether you seek a private family compound or a lucrative countryside business, this property delivers with its stunning natural beauty, versatile improvements, and prime location in Osgoode, ten minutes from the new Hard Rock Casino and Raceway, a true gem waiting for its next steward. Dont miss this exceptional opportunity; schedule your private tour today! (Buyer to verify all acreage, zoning, and potential business uses.) (id:56864)
Engel & Volkers Ottawa
70 Delamere Drive
Ottawa, Ontario
Welcome to this beautifully maintained Land Ark-built bungalow, proudly offered by its original owner, in the desirable Crossing Bridge. Featuring an attached two-car garage, this home offers 2+1 beds, 3 full baths, and a spacious, modern layout designed for comfortable living. Step into the inviting foyer, where sightlines extend straight through to the backyard, setting the tone for the bright and airy ambience throughout. Large windows fill the home with natural light, creating a warm and welcoming atmosphere. The main floor showcases a generous living room with a cathedral ceiling, hardwood flooring, and a cozy gas fireplace, perfectly positioned beside the dining room. The expansive primary bedroom features a walk-in closet, a 3-piece ensuite, and serene views of the rear yard, all just steps away from the convenient main floor laundry. The open-concept eat-in kitchen offers ample cabinetry and lends itself to anyone that enjoys cooking. Adjacent, the family room provides easy access to the peaceful, south-facing backyard, where a two-tiered deck with an electric awning creates the perfect setting for outdoor dining, relaxation, or entertaining. Surrounded by beautifully landscaped perennial gardens and a lush 25-foot hedge for maximum privacy, the backyard is a true retreat. Both the front and rear yards are equipped with an in-ground irrigation system, simplifying lawn and garden care. The expansive, fully finished lower level adds even more living space, including a large rec room, additional bedroom, home office, 3-piece bath, and generous storage areas. Located just minutes from the amenities of Hazeldean Road and with quick access to HWY 417, this home also offers proximity to recreation facilities and Amberwood Golf Club, featuring tennis, pickleball, swimming, golf, and more - making it easy to maintain an active lifestyle. (id:56864)
Capital Commercial Investment Corp.
270 Morris Island Drive
Ottawa, Ontario
Welcome to 270 Morris Island Drive, a meticulously renovated stone residence offering over 300 feet of pristine Ottawa River frontage and only a 30 minutes drive to Kanata. This exceptional home combines timeless charm with modern luxury, boasting 3,265 sq. ft. of above-grade living space. This home is a nature lovers dream - nestled on a private lot filled with mature trees, beautiful gardens, paths with river views from every angle & close to the walking bridge to Quebec & The Morris Island Conservation Area. The main floor primary suite serves as a luxurious retreat, featuring a gorgeous spa like ensuite & walks out to a spacious composite deck with stunning river views - perfect for unwinding on warm summer evenings and a beautiful way to end the day. The heart of the home is the great room which boasts soaring 20-foot ceilings with natural wood beams, a grand stone fireplace and panoramic river vistas. The recently updated kitchen is as functional as it is beautiful, featuring generous space for cooking and gathering with new appliances and granite countertopsall designed to complement the homes warm and inviting character. Upstairs, two bedrooms are connected by a cozy loft living area with a vaulted cedar ceiling and a full bathperfect for family or guests. The walk-out basement includes a rec. room, bathroom, sauna, workshop & separate covered entrance. A detached two-car garage with a rare basement & loft - offers great storage or space for a future bunkie. A private 40-foot dock with electric boat lift provides direct access to deep water, great for boating, fishing and swimming. With over $350,000 in recent renovations, this home blends timeless character with modern comfort, luxury amenities and natural beauty. Welcome to your dream waterfront home. (id:56864)
Royal LePage Team Realty
10541 Wylie Way
North Dundas, Ontario
Dreamy Executive Bungalow on Spacious Acreage. Welcome to your perfect retreat! This gorgeous 3-year-old executive bungalow is set on a beautifully landscaped acreage, offering the ideal combination of luxury and tranquility just 30 minutes from downtown Ottawa. This stunning home features 3 beautifully designed bedrooms. The primary suite is a true oasis, complete with a luxurious spa suite and custom built-ins in the generous walk-in closet.-TRIPLE CAR GARAGE Never worry about space! The expansive triple car garage provides ample room for your vehicles and adds convenience for all your storage needs and room for your ATV, snowmobiles etc... Enjoy peace of mind with a top-of-the-line Generac system, ensuring your never left in the dark during power outages. Adventure awaits with nearby ATV trails, perfect for outdoor enthusiasts and nature lovers.This exquisite bungalow provides the perfect blend of modern amenities and serene countryside living. Dont miss your chance to call this beautiful property home! Contact us today to arrange a viewing. (id:56864)
Bennett Property Shop Realty
711 Hartman Crescent
Ottawa, Ontario
Welcome to 711 Hartman! This one-of-a-kind five-bedroom home has everything you need. Walk from the front yard right into Arnott Park and enjoy its playground, green space, tennis courts, and ball diamond! Spacious backyard with only one neighbour. Easy access to Mooney's Bay and conveniently backs onto Fielding Drive Public School. Fully renovated in 2013 and thoughtfully upgraded with over $50,000 in improvements since 2021, you will find just as many reasons to enjoy the indoors. Step inside to discover a spacious, light-filled interior featuring hardwood floors and stylish pot lights throughout. At the heart of the home is a massive chefs kitchen equipped with high-end appliances, abundant counter space, an oversized island, and custom cabinetry perfect for entertaining or everyday luxury. Upgrades since 2021 include high-end Trane furnace and air conditioner, rear fence, garage door, carpeting, rear shed, and over 200 tulips that bloom in breathtaking colour each Spring. This exceptional property is move-in ready and ideal for families or anyone seeking space, style, and comfort in a truly special setting, while being close to downtown, Mooney's Bay, and other major amenities! Call your Realtor today! (id:56864)
Exp Realty
1415 Shawinigan Street
Ottawa, Ontario
Pride of ownership! This gorgeous 3-bedroom, 4-bathroom two-storey home is move-in ready! Enjoy great curb appeal with a custom concrete driveway in a family-oriented neighborhood. The open-concept main level features hardwood and ceramic flooring, a modern living/dining room with a stunning wood-burning fireplace, powder room, and a chef-inspired kitchen with tons of cupboards, granite, and a large island. The upper level boasts hardwood flooring throughout, a spacious primary bedroom with a modern En-suite and walk-in closet, plus two additional bedrooms and a family bathroom. The finished basement offers a large modern Rec room, gas fireplace, home office (easy conversion to bedroom), laundry room, and another full bathroom. The backyard oasis features a pool, waterfall, decks, and gazebo, perfect for relaxation and entertainment. Walking distance to schools, parks, public transport, shopping, and restaurants. This home has been freshly painted, upgraded with smart appliances, and meticulously prepared for your enjoyment. (id:56864)
Royal LePage Team Realty
47 Windsor Drive
Brockville, Ontario
OPEN HOUSE - SATURDAY 11-1 (MAY 17, 2025) A Multi-Generational Home in Brockville! This versatile property offers incredible potential for multi-generational living or rental income.Conveniently located near schools, shopping, parks, and recreational centres.The original home features:3 bedrooms,2 bathrooms, spacious & inviting rooms perfect for family living.A bright updated Kitchen & Dining Room, ideal for gatherings & entertaining, a cozy Family Room with wood burning fireplace.The charming front porch is a four-season retreat, complete with a convenient powder room.The basement boasts side access and features 2 additional rooms perfect for guests or as private office spaces,Kitchenette& 3-piece bath w laundry & large recreation room with electric fireplace.Great for your young adults not ready to quite leave home or to rent out to college students. An impressive addition built in 2009 includes: large Family Room with vaulted ceiling. A bright and airy space for family activities or a separate living area for aging parents.This one level addition has 1Bedroom,4 Piece Bathroom & its own laundry area, custom Kitchen, separate driveway & garage. Beneath the addition is a 5 high 700 sq.ft storage area.There is a large 2 level deck overlooking the entire beautifully landscaped yard.This oversized lot also features an interlock patio with a tranquil pond-less water feature & another garden patio with gazebo amidst a natural bio ball-system pond & waterfall. A fully fenced in yard with drive-in access gate from the second driveway, perfect for privacy and safety. **Home also features a workshop, storage shed, greenhouse & equipment shed, perennial gardens & raised garden beds**With two driveways & attached garage, this home combines charm & modern updates, making it the perfect place to call home. Two homes, one price! Don't miss your chance, this property is a truly MUST-see! (id:56864)
Royal LePage Team Realty
320 Kilspindie Ridge
Ottawa, Ontario
Welcome to this stunning 2250 total square foot END unit townhome in desirable Stonebridge, showcasing the vast living space this model offers. Step inside the spacious and bright foyer with ceramic tile, with access from the garage and a powder room. Open concept convenient floor plan with solid hardwood flooring throughout and including kitchen, eating area, and great room. The gorgeous modern kitchen features plenty of rich, dark cabinetry, stainless steel appliances, a large sit-up breakfast island with sink/dishwasher, tiled backsplash, granite countertops, pantry, and pot lights. The eating area can easily accommodate a full sized dining set. Sit back and relax in the great room with cozy gas fireplace, and the abundance of natural light flowing throughout. The 2nd floor features 3 spacious bedrooms, the Primary with walk-in closet, 5 piece ensuite, including soaker tub, separate shower, and double vanity. 2 additional bedrooms at the back of the house, laundry station, and a full bathroom complete this level. The bright, finished basement showcases the versatility for a second living space and theatre area with surround sound speakers. Fully fenced and private backyard featuring an oversized wooden deck that invites the afternoon sun and has no rear neighbors. Upgrades include: kitchen longer island, added pantry, dustpan vacuum inlet under sink, pull-out storage for trash & recycling in the kitchen. Close to many amenities Barrhaven has to offer including schools, grocery stores, parks, shopping centers, recreation, transit and restaurants. (id:56864)
Grape Vine Realty Inc.
1731 7th Line
Beckwith, Ontario
Nestled on 97 picturesque country acres of meadows, trees, and a serene pond, this enchanting century stone home carries a rich Scottish heritage. From the moment you arrive, the front door is a treasure in itself with solid wood and stained glass welcomes you into a space where history and charm blend effortlessly with modern comfort. Inside, this 4-bedroom, 3-bathroom home boasts exquisite details, including birds eye maple wall cabinets, high ceilings, deep window sills, wide baseboards, and softwood floors. The handsome stone fireplace in the living room, complete with a wood stove, sets a cozy ambiance, while the family rooms stone fireplace features a pellet stove for warmth and charm. An office or den offers a quiet retreat, and the open kitchen and dining area invite gatherings with a warm and welcoming atmosphere. The three-season sunroom opens onto a tiered deck, seamlessly connecting indoor and outdoor living. A conveniently located powder room and laundry station complete the main level. Upstairs, the primary suite is tucked into its own private wing, offering a walk-in closet and a lovely 3-piece ensuite. Three additional bedrooms and a 4-piece bathroom provide ample space for family and guests. Beyond the home, the property is a dream for those seeking a blend of relaxation and rural beauty. A barn, thoughtfully converted in 2013 into a professional spa with treatment rooms, a washroom, a laundry station, heat, hydro, and its own septic, presents an exciting opportunity whether as a home business, an in-law suite, or a creative retreat. Additional features include a heated in-ground pool, a pole barn for parking and storage, a log workshop, a greenhouse, and thriving vegetable gardens, including asparagus and an apple orchard. Just five minutes from Carleton Place, this property is a rare find where timeless character meets modern possibilities. (id:56864)
RE/MAX Absolute Walker Realty
136 Quito Private
Ottawa, Ontario
This is an incredible townhome in an incredible location. This 2012 townhome is an end unit with an abundance of natural light and an open concept main living area. It is centrally located with a short commute to downtown, parks, nearby shopping and more. Featuring a spacious 2nd floor with oversized windows and a very sunny living space, it feels open and inviting. The lower level offers a 2-piece bath and large den with built in shelving for an office. The modern kitchen features stainless steel appliances and breakfast bar with a spacious living/dining area. Your own private balcony off the dining room allows you to enjoy a beautiful sunrise with a coffee. This home comes with a highly desirable side yard, rare in this development. The surrounding schools are highly ranked. The house is freshly painted with gleaming floors and is in excellent condition / move in ready. (id:56864)
Keller Williams Integrity Realty
50 - 3072 D Councillors Way
Ottawa, Ontario
Opportunity! 2 bedroom, 2 bath stacked condo near schools, parks and transit. Easy access to shopping (South Keys Plaza, O train, local transit stations. Close to the airport or short commute to the downtown area This unit is a lower unit with one exterior parking space. The Living/Dining room is spacious and has direct access to the deck area. The back of the unit over looks the parking and green space area. The kitchen has oak cabinets and tile floors. The 2 piece powder room and in unit laundry complete this level. The lower level has 2 bedrooms and a full 4 piece bath. Parking is 1-72D (id:56864)
Royal LePage Team Realty
715 Miikana Road
Ottawa, Ontario
Welcome to this STUNNING executive Middle Unit Townhome in Findlay Creek with NO backyard neighbors. Step into the welcoming foyer into a beautiful open concept main floor. Hardwood flooring and an inviting living/dining area make it the perfect space for family gatherings. Contemporary kitchen with custom cabinetry, granite countertops, spacious island, extended cabinets for storage and stainless steel appliances. Oak staircase leads to the 2nd floor boasting 3 spacious bdrms, ensuite and main 3 piece baths and a convenient 2nd floor laundry room. The fully finished spacious basement with 2 piece bthrm is perfect as a rec room or as an additional bedroom. This Juniper Model EQ home is the perfect family home boasting over 1500 sq ft. Conveniently located walking distance to an elementary school and minutes from Findlay Creek village with restaurants, groceries and shops make this the perfect location! Schedule a viewing today and make this amazing property your own! (id:56864)
Exp Realty
F - 35 Robinson Avenue
Ottawa, Ontario
Spring into this! Three bedroom main floor condominium in Sandy Hill near the Lees LRT station that has a walkout yard backing onto nature and a short walk to the Rideau River walkway. Hardwood floors and open concept kitchen/dining/living room. This unit has one of the more unique and larger floorplans in the building and is rarely offered for sale. Newer windows and patio door. Updates to kitchen and bathroom. In unit laundry. Large double closet in primary bedroom. In unit storage room. The rear yard is great for condo dog owners. Unit comes with one underground parking spot and an underground storage locker as well for your sports gear/larger items. Hydro costs for the past twelve months was just under $1500. AC unit can be placed in a window. Condo covers all exterior maintenance and landscaping. (id:56864)
Sutton Group - Ottawa Realty
466 Meadowhawk Crescent
Ottawa, Ontario
Welcome to 466 Meadowhawk Crescent, a charming 3-bedroom, 3-bathroom townhome in desirable Half Moon Bay. This beautifully maintained property boasts a spacious main floor with bright and airy living room, open-concept kitchen featuring stainless steel appliances and walk-in pantry, and convenient inside garage access. The second floor offers three generously sized bedrooms, full bathroom and ample natural light. The finished basement provides a large recreation room, ample storage space, and an additional full bathroom. Enjoy the green backyard space, storage shed, and outdoor gathering area perfect for relaxation and entertainment. Strategically located near amenities, schools, trails, and parks, this property offers the perfect blend of comfort, convenience, and community. Book your visit today! (id:56864)
Royal LePage Team Realty

