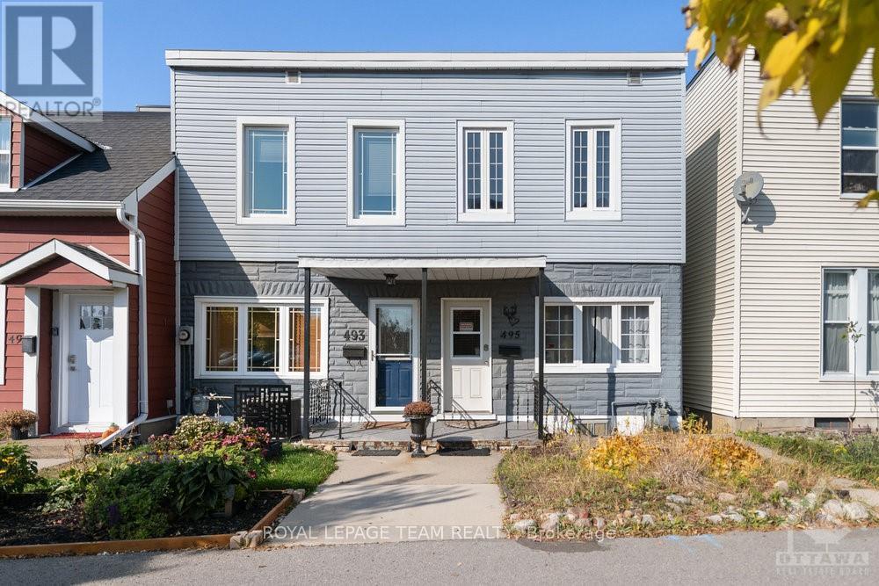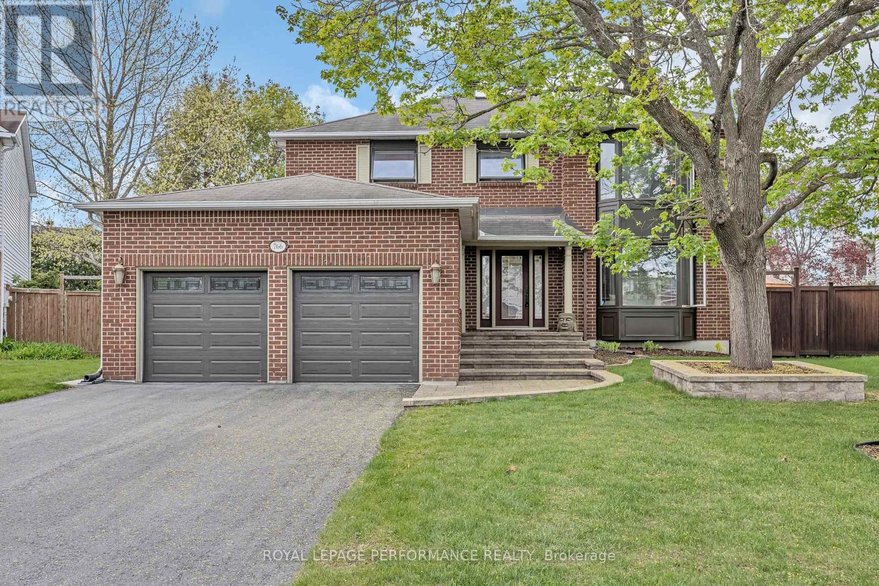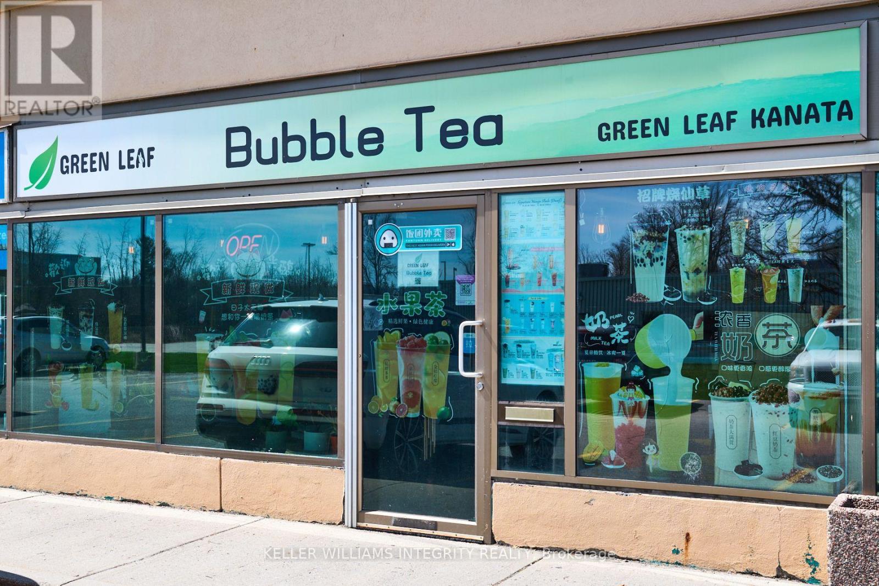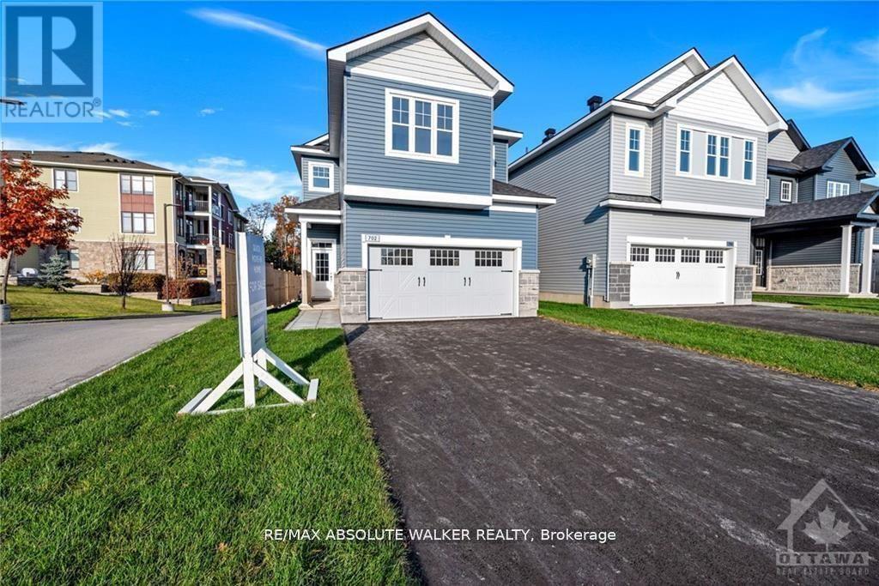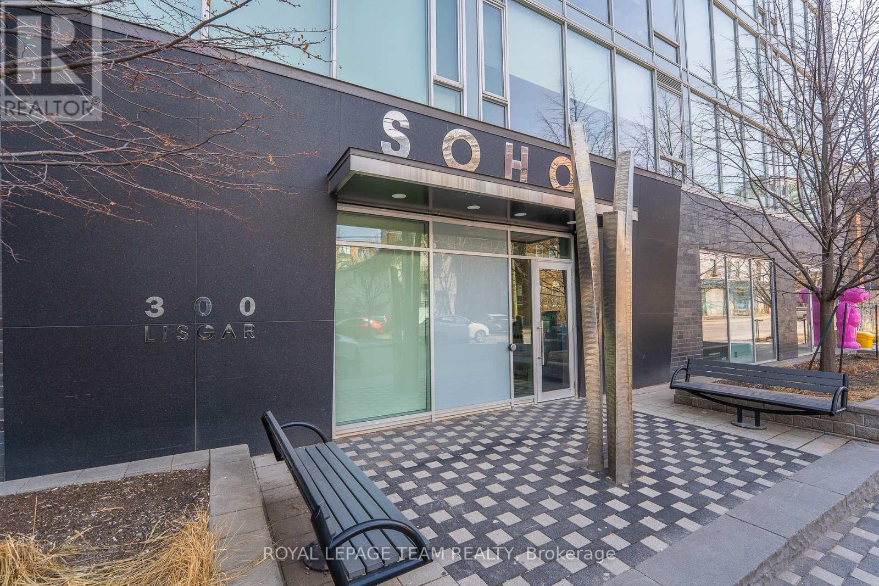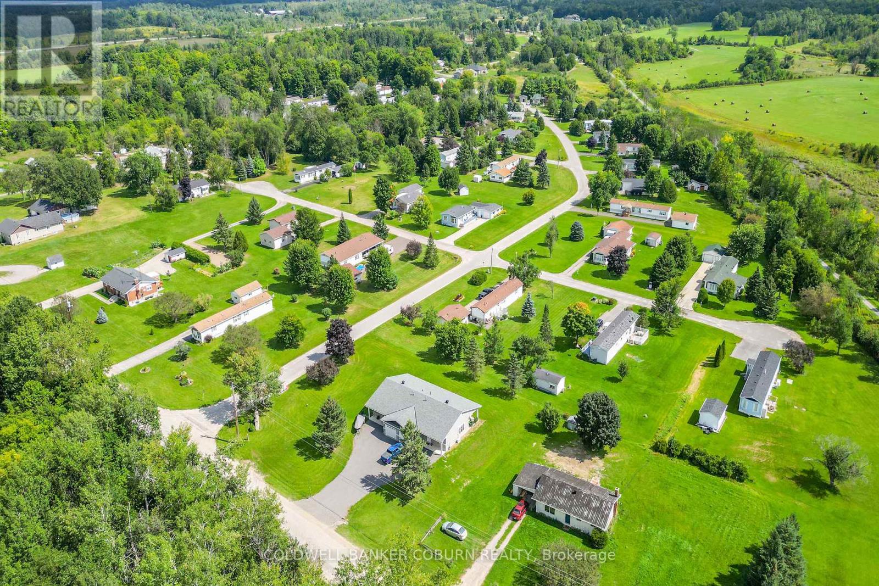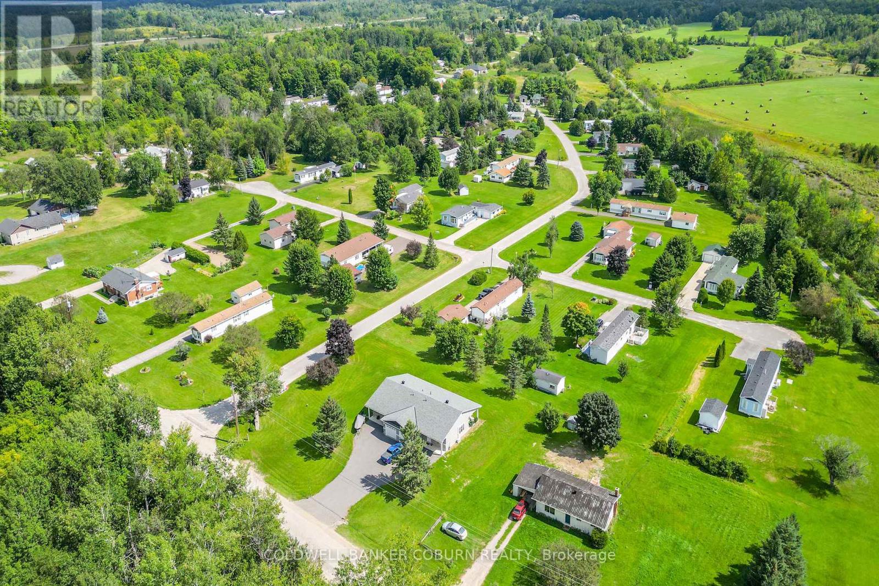277 Catamount Court
Ottawa, Ontario
* Open House Sat, May 17 & Sun, May 18 from 2 PM - 4 PM* Welcome to 277 Catamount Court, a sun-filled, end-unit townhome with a rare oversized yard in a quiet Kanata neighbourhood! Step inside to find warm hardwood flooring, fresh neutral tones, and a flexible layout perfect for everyday living and entertaining. The main floor offers a bright living area, a formal dining space with a striking black accent wall, and a functional kitchen with cheerful tile backsplash, loads of cabinet space, and a sunny breakfast area that opens onto your private deck and a pie-shaped yard. Upstairs, you'll find three generously sized bedrooms, including a spacious primary with wall-to-wall closets plus a walk-in. The large family bath offers great storage and a clean, neutral finish. The finished lower level includes a laundry area, additional storage, and a large family room. Enjoy peace of mind with recent updates, including some walls freshly painted and well-maintained finishes throughout. This move-in-ready home is located just minutes to top Kanata amenities: Centrum Shopping Centre, Kanata Wave Pool, Richcraft Rec Complex, the Kanata North tech park, and access to top-rated schools, public transit, parks, and trails. Plus, you're only a short drive to Tanger Outlets and Highway 417 for easy commuting. A fantastic opportunity for first-time buyers, downsizers, or investors alike, this one checks all the boxes! (id:56864)
RE/MAX Hallmark Jenna & Co. Group Realty
495 St Patrick Street
Ottawa, Ontario
Stop the Car! Discover the charm of this century old semi-detached, two story home just a minutes walk to the Rideau River & Bordeleau Park. Enjoy the outdoor spaces with a children's playground and tennis courts, imagine a stroll along the river. This property features an eat-in kitchen, formal dining and living rooms with terrific natural light. Upstairs are 3 spacious bedrooms and a 4 pc bathroom. The covered back deck offers a tranquil outdoor retreat, plus a personal PARING SPACE RIGHT AT YOUR BACK DOOR! Unfinished basement provides a ton of storage. This home offers both riverside living and easy access to Ottawa's vibrant city life. Note some updates: Furnace & Central Air 2020; Lead pipes replaced to city pipes 2020; Back deck 2017; All furniture included in sale. as is. Flooring: Laminate, Flooring: Carpet Wall To Wall **EXTRAS** Furniture available (id:56864)
Royal LePage Team Realty
766 Lalande Terrace
Ottawa, Ontario
Get ready to Upgrade your Lifestyle with this 3200 + SQ. FT. property! The curb appeal is welcoming with expansive entrance & attractive stonework ! This spacious home, nestled among stately executive homes on a premium lot delivers generous room sizes, abundance of natural light, a private beautifully landscaped , fenced (7ft) rear yard, complete with an inground pool, Cedar Gazebo with electricity , attractive stonework & many options for lounging with family and friends. The sophisticated architectural backyard design makes this home no drive by. The interior radiates warmth and hospitality . A generous entrance opens to a Scarlett O'Hara staircase. The inviting decor includes Engineered Hardwood , Pot lights, High Baseboards & Crown Molding that flows throughout the home. Entertainment size Living & Dining rooms can easily accommodate larger gatherings. The stone surround on the Gas Fireplace elevates the warmth & presentation in the Family Room. The massive Solarium was designed to bring the outdoor space in, with its wall of Windows overlooking a spectacular rear yard. Kitchen offers plenty of counter and cabinetry for ease of meal prep. A convenient Mud/ Laundry Rm provides access to the side yard and garage. The Primary Bedroom is all about comfort & personal space ! It is massive & features a wall of windows overlooking the inground pool & beautiful landscaping. The custom designed Gas Fireplace feature is a special focal point adding character & ambiance to this space. The Ensuite continues to support relaxation with its stone encased Fireplace, Heated floors & gorgeous Soaker Tub. Three additional spacious Bedrooms & Main Bath complete the upper level. Untapped additional living space awaits in the unfinished basement. This home was designed for ease of living & entertaining with its large scaled room sizes and spectacular backyard space. Central to all amenities. DON'T MISS OUT ! (id:56864)
Royal LePage Performance Realty
5 - 591 March Road
Ottawa, Ontario
Turn-key business opportunity in a prime location on March Road, featuring two well-established operations: Harbin Chinese Restaurant (2,046.5 sq ft) with 70 seats and Green Leaf Bubble Tea (1,013.5 sq ft) with 30+seats. Both businesses come with long-term leases (until 2028+5) and offer stable income potential. The asking prices are $339,000 for the restaurant+bubble tea OR $99,000 for the bubble tea shop, with the option to purchase them separately. The current owner is willing to provide training to ensure a smooth transition for the new owner an ideal opportunity for investors seeking ready-to-operate businesses in a high-traffic area. (id:56864)
Keller Williams Integrity Realty
210 Leather Leaf Terrace
Ottawa, Ontario
Impeccably maintained and beautifully styled, this modern townhome offers low-maintenance living in a prime location across from a scenic park. Spread across three bright, functional levels, the home showcases quality finishes, thoughtful design, and versatile spaces. The entry level features a welcoming foyer and a flexible den perfect for a home office, hobby space, or quiet retreat. The main living area on the second floor offers a bright open-concept layout with 9-foot ceilings and oversized windows that flood the space with natural light. A covered balcony extends your living area outdoors, ideal for morning coffee or evening down time. The kitchen is well-appointed with modern cabinetry and plenty of storage, seamlessly connecting to the dining and living areas for easy entertaining. Upstairs, the spacious primary bedroom includes a walk-in closet, while a second well-sized bedroom, full bathroom, and convenient laundry complete the top floor. A clean and dry unfinished basement provides ample storage space ideal for seasonal items, sports gear, or general household needs. While not suitable for future living space, it offers a practical solution rarely found in homes of this style. Located just minutes from the VIA Rail station, shopping, schools, and parks, this property offers a blend of style, comfort, and accessibility perfect for professionals, first-time buyers, or anyone looking to enjoy modern living in a connected neighbourhood. 24hr Irrevocable on all offers. (id:56864)
Paul Rushforth Real Estate Inc.
2289 Marble Crescent
Clarence-Rockland, Ontario
Located in popular Morris Village welcome to 2289 Marble Crescent. The property features a nice curb appeal, fenced backyard with no rear neighbors. The main floor offers a generous and bright open concept layout providing ample space for a family. The second level features a spacious primary bedroom with wall to wall closet, 2 additional bedrooms and a full bath. The finished basement offers additional living space which can be tailored to suit various needs. This townhome is carpet free and close proximity to schools and parks. Attention investors Sellers would love stay and rent. (id:56864)
RE/MAX Delta Realty
702 Du Rivage Street
Clarence-Rockland, Ontario
Introducing a brand-new 4-bedroom home by EQ Homes one of the final builds in Phase 1 of Clarence Crossing. This property offers the unique advantage of a new build without the hassle of ongoing construction nearby. Set in the scenic community of Clarence Crossing, the home backs onto peaceful walking paths with no rear neighbors, ensuring privacy and natural beauty. The thoughtfully designed layout showcases a stunning kitchen with modern appliances, a spacious pantry, and a large island, flowing seamlessly into the bright living and dining areas with a cozy gas fireplace perfect for gatherings or quiet evenings. Upstairs, the generous primary suite features a walk-in closet and a spa-like ensuite, while three additional bedrooms, a full bath, and a convenient laundry room provide comfort and functionality. The expansive, unfinished basement offers a blank canvas for customization, ready to suit your unique lifestyle. (id:56864)
RE/MAX Absolute Walker Realty
128 Bayswater Avenue
Ottawa, Ontario
Welcome to this beautiful all brick semi-detached home in Hintonburg. This home offers 3 bedrooms on the second floor and a full bathroom. The main level has a kitchen, living room and dining room. There is extra storage in the 3rd floor attic space which is partially finished & can be used as another bedroom or office space with additional storage. There is one garage space and one surface parking as well. Close to Preston, the Civic Hospital, the LRT, walking distance to Lebreton Flats & all the shops that Hintonburg has to offer. The sale of this property is conditional upon severance. (id:56864)
Royal LePage Team Realty
913 - 300 Lisgar Street
Ottawa, Ontario
Welcome to Soho Lisgar, where upscale urban living meets hotel-inspired luxury! This stunning condo offers the perfect blend of style, comfort, and location complete with underground parking for ultimate convenience.Step inside to discover a sleek and modern one-bedroom + den layout, bathed in natural light from floor-to-ceiling windows. The beautiful hardwood floors add warmth and elegance, while the chef-ready kitchen boasts quartz countertops and high-end appliances, making every meal a delight. Unwind in the spa-inspired 4-piece bathroom, designed to be your private oasis. Beyond your suite, experience exceptional building amenities, including a fully equipped gym, hot tub, sauna, outdoor pool, movie room, party lounge and BBQ, - everything you need to relax and entertain in style. Located in the vibrant heart of downtown Ottawa, you're re just steps away from trendy restaurants, upscale shopping, and everyday essentials like grocery stores. Close to transit, LRT station (10 min walk), Parliament, Canal, University, & Landsdowne. Don't miss your chance to experience true boutique living. Book your viewing today! 24 hrs. notice on all written and signed offers. (id:56864)
Royal LePage Team Realty
65 Pleasant View Drive
Horton, Ontario
Pleasant View Park. Recognized by many as one of the most scenic and well kept Parks around makes it popular among seniors, a 55 plus park. Pride of community evident throughout. 2025 Gross Income $227,000. This lucrative cash positive business has an excellent history of being well managed and maintained! A 47 lot development with up to half acre lots on 22 acres, 47 homesites always occupied and 1 development lot ready for a new home. Roads are fully paved and engineered to subdivision standards. The engineered water system exceeds all MOE and municipal standards. Two additional drilled wells on property. Site Plan Operating Agreement with the local Municipality to ensure a beautiful, quiet and clean Park. 30 minutes to Ottawa 5 minutes to Renfrew. 2024 TOE $49063. (id:56864)
Coldwell Banker Coburn Realty
65 Pleasant View Drive
Horton, Ontario
Pleasant View Park a mobile Home Park in the Ottawa Valley is an excellent real estate investment! Recognized by many as one of the most scenic and well kept Parks around makes it popular among seniors, a 55 plus park. Pride of community evident throughout. 2025 Gross Income $227,000. This lucrative cash positive business has an excellent history of being well managed and maintained! A 48 lot development with up to half acre lots on 22 acres, 47 homesites always occupied and 1 development lot ready for a new home. Roads are fully paved and engineered to subdivision standards. The engineered water system exceeds all MOE and municipal standards. Two additional drilled wells on property. Site Plan Operating Agreement with the local Municipality to ensure a beautiful, quiet and clean Park. 40 minutes to Ottawa 5 minutes to Renfrew. 2024 Total Operating expense $49063. (id:56864)
Coldwell Banker Coburn Realty
814 Quinlan Road
Ottawa, Ontario
Welcome to Your Beautifully Renovated Dream Home on One of Elmvale Acres' Most Desirable Streets. This move-in ready 2-storey home is perfectly situated within walking distance to schools, parks, shopping, and just minutes from The Ottawa General Hospital and CHEO. Featuring 3 bedrooms plus 1, 3 1/2 newly renovated bathrooms, and a bright 2-level addition above grade with a full foundation, this light-filled gem offers over $180,000 in thoughtful upgrades. The home showcases elegant hardwood floors and a stunning chefs kitchen (2023) that's perfect for entertaining or preparing family meals. Freshly painted in 2025, the interior feels warm, welcoming, and bright. Enjoy cozy evenings by the gas fireplace (2021) in the inviting living room. The basement offers an in-law suite with separate entrance and features a full bath (2019) and kitchenette (2022). Step outside to a fully fenced backyard, ideal for kids, pets, and outdoor entertaining. You'll love the beautiful interlock pathway and front steps, along with mature, low-maintenance gardens in both the front and backyard. Located in a coveted, family-friendly neighbourhood, this lovingly maintained home comes complete with so many more upgrades throughout. (id:56864)
Lpt Realty


