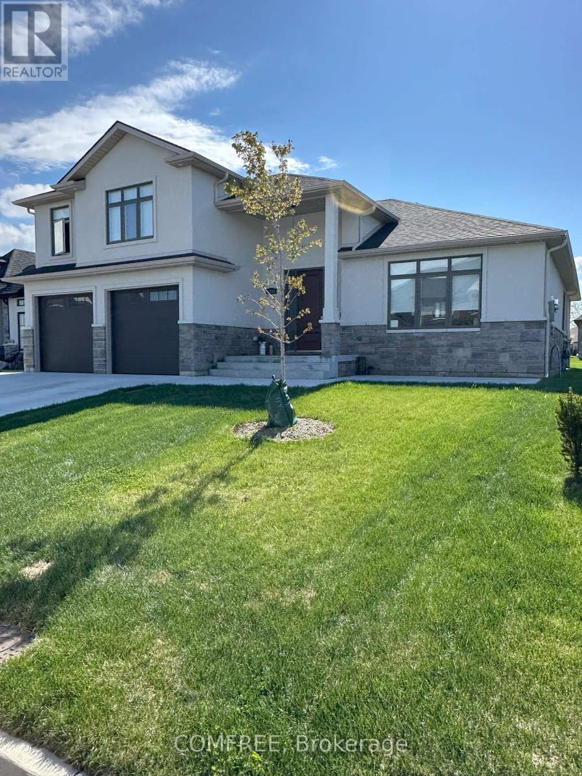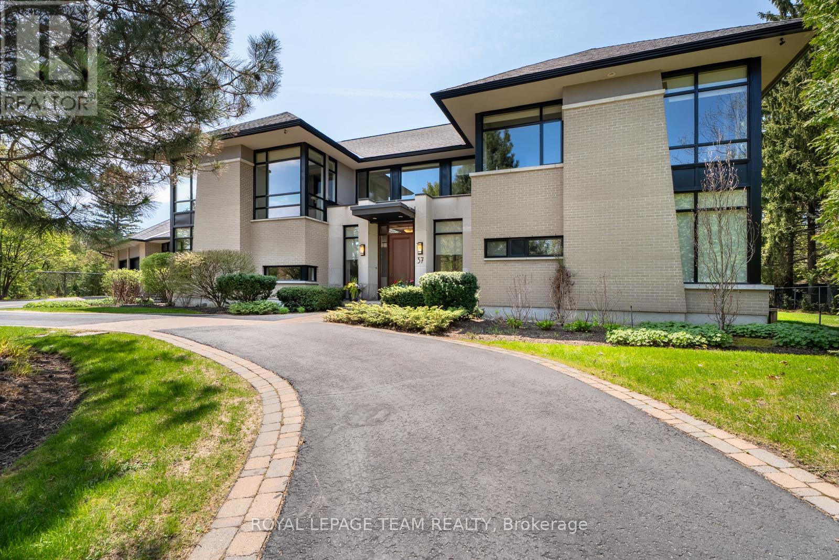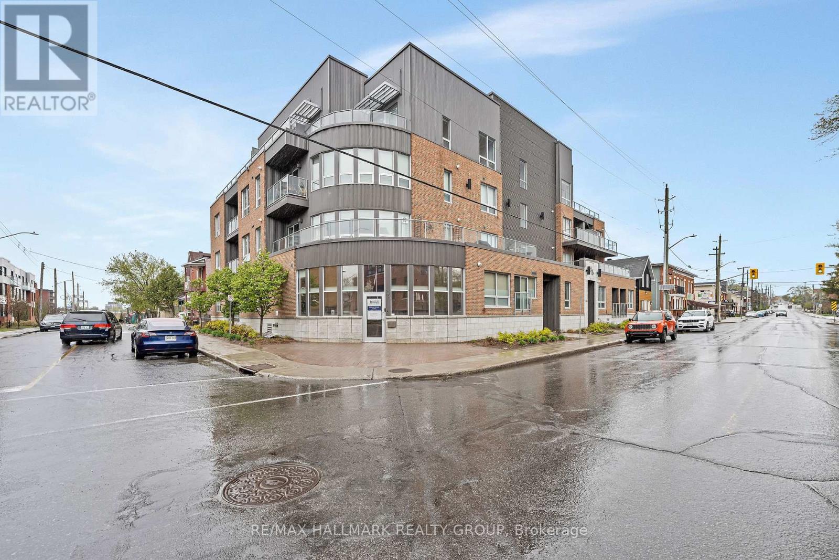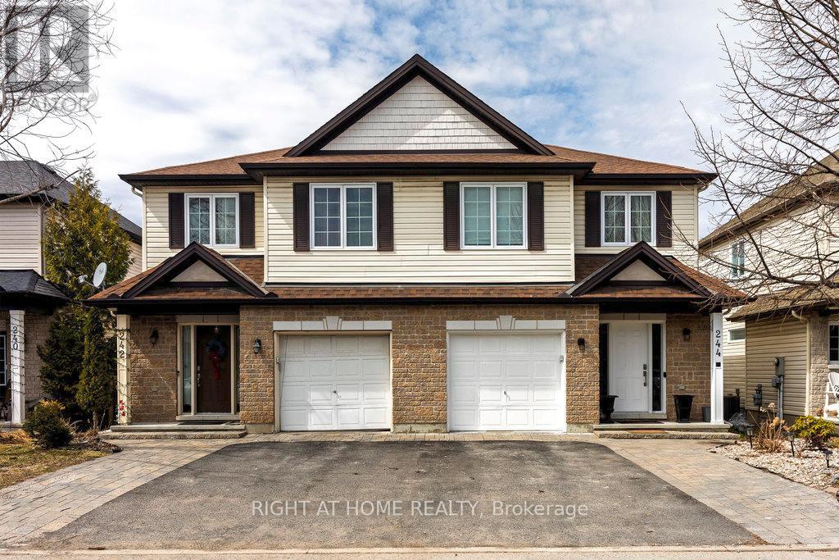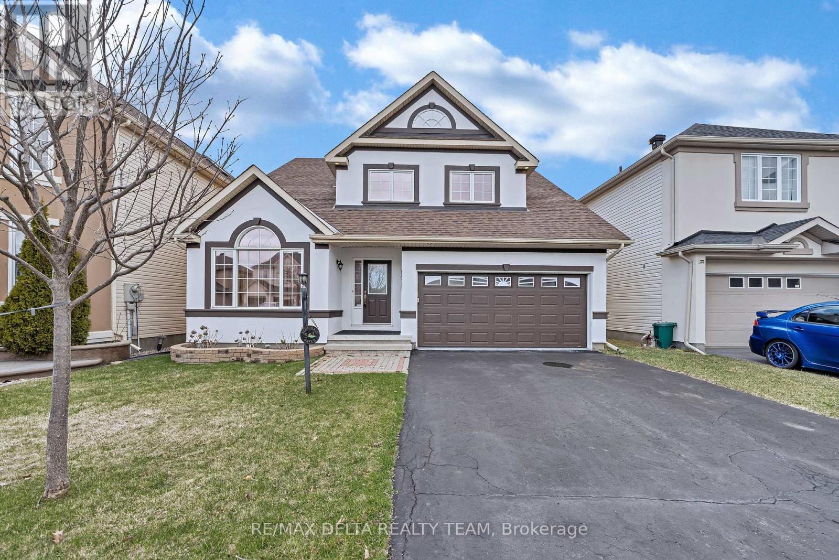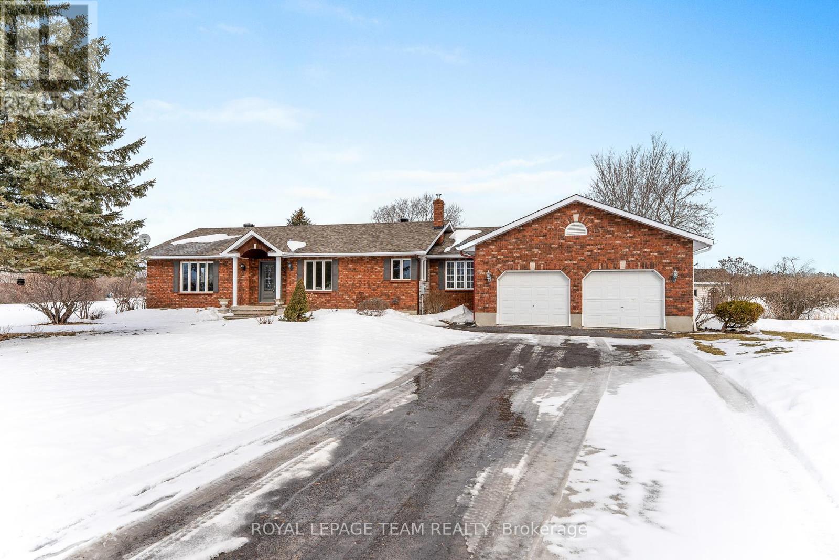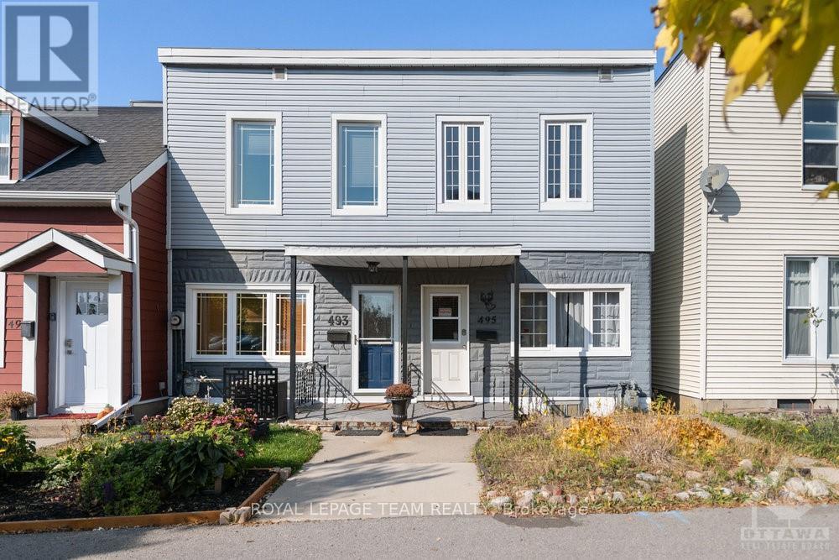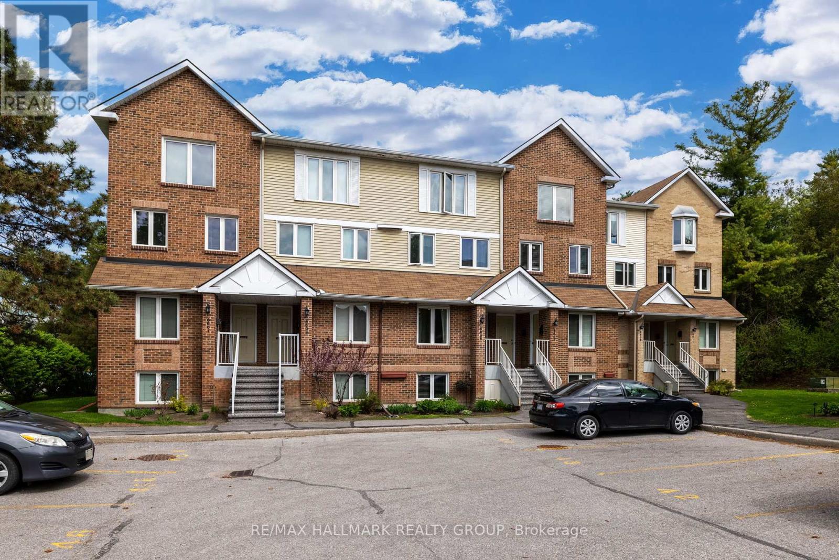21 Bayview Drive
Loyalist, Ontario
ATTENTION ALL ONTARIO Land Developers, Builders & Investors...50+ acres of PRIME RESIDENTIAL BUILDING ACREAGE HAVE BEEN RELEASED FOR SALE AT A NEW PRICE! THE PROPOSED LANDS have been re-zoned for future development as A POTENTIAL RESIDENTIAL DESIGNATION BY THE LOYALIST TOWNSHIP FOR FUTURE RESIDENTIAL DEVELOPMENT OF UP TO 300+ HOMES! This expansion is being considered in PHASE 2 of the LOYALIST FUTURE EXPANSION DEVELOPMENT PLAN. The scenic 51.6 lacres are located WEST OF KINGSTON. and could not be more Prime for future development...located west of Amherstview, steps away from Lake Ontario and PARROTTS BAY , this 50+ acre lot has significant frontage on two roads, and backs onto the spectacular Parrott's Bay Conservation Area. FUTURE PRIME BUILDING LOTS COULD NOT BE MORE SPECTACULAR!! LOYALIST TOWNSHIP EXPANSION PLANS ARE IN FULL PROCESS and have been PROGRESSING through the planning stages for several years! For more extensive Loyalist Expansion Plan details please request a copy of the LOYALIST 92 page Future Development Report along with Transportation and Density Analysis Area Plan. See sections 2 & 3 of Aerial photo. Seller will entertain a substantial VTB with SERIOUS QUALIFIED DEVELOPERS/BUILDERS.THIS IS A RARE FIND, A HIDDEN TREASURE WAITING TO BE SEIZED...This is a long term investment for Substantial Potential Earnings. ACT NOW during the proposed designation process before the price increases, PROPERTY IS BEING SOLD "AS IS WHERE IS" BUYER DUE DILIGENCE APPLIES TO ALL ASPECTS OF THIS INVESTMENT OPPORTUNITY. DON'T MISS OUT ON THIS HUGE INVESTMENT OPPORTUNITY! (id:56864)
David Ashley & Co. Real Estate Ltd.
217 Glebe Avenue
Ottawa, Ontario
*Open House Sat, May 17 & Sun, May 18 from 2-4 PM* Welcome to 217 Glebe Avenue, a rare opportunity in one of Ottawa's most sought-after neighbourhoods. This beautifully maintained property offers two spacious 3-bedroom units, making it ideal for multigenerational living or the perfect owner-occupied investment. The main floor unit features hardwood floors, and a bright living/dining area with original windows and charming details. The kitchen includes a rare walk-in pantry and opens to a private, fenced yard with a two-tier deck, hot tub, garden beds, and access to one of two garages. The upper unit, spanning the second and third floors, offers two bedrooms and a full bathroom on the second level, plus a cozy loft-style retreat on the third ideal as a bedroom, office, or creative space with built-ins and treetop views. Each unit has separate hydro and independent heat pump systems, offering comfort and efficiency. The finished basement adds a recreational room, workshop, laundry, and plenty of storage. With two garages, each unit has its own private parking. Steps from Bank Street, Lansdowne, the Canal, and top-rated schools, this home blends character, functionality, and unbeatable location. A versatile and rare find in the heart of the Glebe. (id:56864)
RE/MAX Hallmark Jenna & Co. Group Realty
1343 Clearwater Avenue
Windsor, Ontario
This contemporary 5 level side split home has been completed with high end finishes and appliances and sleek quartz countertops Kitchen has abundance of storage .this custom home welcomes you to soaring foyer and 9ft. ceiling with upgraded fireplace and mantle , laundry is located easily from main level bathroom are all upgraded with glass and tile showers , garage has second kitchen located minutes from ec row and all shopping this home is the epitome of comfort style and location. (id:56864)
Comfree
3746 Twin Falls Place
Ottawa, Ontario
This stunning 4-bedroom, 4-bath Richcraft Remodeled Oakwood model is located on a mature, oversized lot, offering a private and serene setting.The home exudes modern farmhouse charm with a welcoming verandah, and the expansive rear yard is a standout feature offering rare-to-find privacy, with the gate leading to green space and scenic walkway and trails. Enjoy the outdoors with a composite deck, cedar fencing, and beautifully manicured landscaping with plants and flowers blooming all summer long.Inside, the house boasts numerous updates, including flat ceiling throughout the house, pot lights, and Maple hardwood floors in an open modern concept layout. The grand foyer features a stunning circular staircase, while the formal living and dining areas are perfect for entertainment and family fun. The fully renovated kitchen is a chefs dream, featuring upgraded appliances, a gas stove with a griller, an oversized center island with quartz counter tops,and a bright eat-in area with a cozy nook. The inviting family room, with a gas fireplace, is ideal for relaxation. The spacious master bedroom offers a custom ensuite with a separate shower, clawfoot tub, and a walk-in closet. The fully finished lower level includes a fourth bathroom, adding extra convenience. Additional upgrade features a gas BBQ hookup, a hot tub or a jacuzzi electrical hookup.This home is the perfect blend of style, comfort, and functionality. Parks, schools, and public transport, including O-Train South, are within short walking distance. (id:56864)
RE/MAX Hallmark Realty Group
37 Rothwell Drive
Ottawa, Ontario
Award winning Barry Hobin design, impeccable craftsmanship and a passion for detail. 37 Rothwell Drive presents a luxurious family home brimming with functional space and modern convenience. Entertain in a lengthy living room and dining area with nearby powder room. A state-of-the-art kitchen features granite, large island, high-end appliances, cabinetry, pocket doors, and walk-in pantry. Convenience is offered by main floor laundry, family room, mudroom, bathroom with washing station, mud room, and attached double garage.Enjoy a private wing with two bedrooms and full bathroom.A spacious lower level includes two bedrooms, two full bathrooms, kitchen, entertainment centre, storage, and gym. Upstairs find three bedrooms, two ensuite bathrooms and exquisite primary suite with oversized walk-in closet and breathtaking spa ensuite. Noted as a hidden gem, Rothwell Heights offers schools, parks, paths, and excellent schools. Close to Parliament, downtown and Montfort Hospital. Drive minutes to find groceries, amenities, and recreation. (id:56864)
Royal LePage Team Realty
1566 Feather Lane
Ottawa, Ontario
Discover your ideal home in this beautifully updated condo townhome situated in the heart of Ottawa South. Just a short distance from downtown, this centrally located treasure provides convenient access to shopping, schools, parks, and transit, making it a perfect option for both families and professionals. Step inside to find a breathtaking interior showcasing brand new laminate flooring, smooth ceilings, and plenty of pot lights that create a cozy and welcoming ambiance in the expansive living and dining areas. The dining space features a custom wall design that adds sophistication, while the open-concept eat-in kitchen includes modern stainless steel appliances and upgraded cabinets. Head to the second floor, where three spacious bedrooms await, along with two fully renovated bathrooms, including a primary bedroom with its own private 3-piece ensuite bath for extra convenience. The fully finished basement is a true standout, offering a large recreation room with brand new flooring, ideal for entertaining or relaxing with loved ones. An additional full bath in the basement ensures comfort and style are maintained throughout this remarkable home. Enjoy outdoor living in your private and fully fenced backyard, perfect for gatherings or tranquil moments. Dont miss out on the opportunity to call this stunning condo townhome your own! Schedule a viewing today! (id:56864)
Power Marketing Real Estate Inc.
201 - 390 Booth Street
Ottawa, Ontario
Welcome to Z6 Urban Lofts, a modern low-rise condo ideally situated in the heart of Ottawa's West Centre Town. This spacious one-bedroom plus den unit offers an exceptional urban lifestyle, steps away from the Pimisi LRT station and surrounded by the vibrant communities of Little Italy, Chinatown, and Dows Lake. Inside, the unit features nine-foot ceilings and hardwood floors throughout an open-concept layout designed for comfort and entertaining. The kitchen boasts stainless steel appliances, upgraded cabinetry, and a generous granite breakfast bar that seamlessly integrates with the living and dining areas. A private west-facing balcony with a gas hookup offers a quiet outdoor retreat. The primary bedroom includes a full ensuite bathroom, complemented by a second full bath for guests. A bright den provides ideal space for a home office or reading nook. Additional highlights include in-unit laundry, central air conditioning, and exclusive underground parking. This condo also comes with two storage lockers one on the same floor and another designated bike locker for versatile storage options. Positioned in a well-managed building with fiber optic internet included in the condo fees, this stylish and functional home is perfect for anyone seeking the best of urban living in Ottawa. Property taxes include a levy - Taxes $4,232.57 + Levy of $91 = $4323.57 per year (id:56864)
RE/MAX Hallmark Realty Group
40 Church Street W
Smiths Falls, Ontario
Welcome to this timeless Victorian treasure, perfectly nestled in the vibrant heart of Smiths Falls! Offering 4 spacious bedrooms and 2 full bathrooms, this character-filled home is bursting with historic charm and room to grow. From the soaring ceilings to the sun-drenched rooms, you'll be wowed by the stunning original trim, vintage moldings, oversized windows that bathe the space in natural light. Thoughtfully updated yet full of original charm, this home is ideal for a growing family, with two separate staircases, generously-sized rooms, and even a third-story attic just waiting to be transformed into your dream space. Unfinished basement has a workshop and ample room for storage and water hook up for washer/dryer. Outside, enjoy a low-maintenance backyard with parking for two cars. A rare find in this central location! And talk about walkability, you're just steps from local boutiques, cozy cafés, hockey arena, scenic parks, public library, beach, and the picturesque Rideau Canal. Everything you need is right at your doorstep. Come see it for yourself! (id:56864)
Royal LePage Team Realty
199 Blackberry Way
Ottawa, Ontario
OPEN HOUSE MAY 3, 2:00-4:00pm Stunning 2-Story Retreat on 2 Wooded Acres with Pool & Entertainers Paradise. Welcome to your dream home! Nestled on a private, wooded 2-acre lot, this exquisite 2-story residence offers the perfect blend of luxury, comfort, and functionality. Boasting 4 spacious bedrooms and 4 well-appointed bathrooms, 3 car oversized garage, this home is designed for both everyday living and upscale entertaining. Step inside to a warm and inviting layout featuring generous principal rooms, an open-concept kitchen, and elegant finishes throughout. The fully finished lower level is a showstopper, complete with a media room, games room, and ample space for guests or family fun. Outside, escape to your own personal oasis. A spectacular fully fenced inground pool is surrounded by flagstone and armor stone patios, offering the ultimate setting for summer relaxation. An outdoor beverage station adds a touch of luxury and convenience perfect for poolside refreshments and effortless entertaining. The lush, wooded setting provides privacy, tranquility, and a connection to nature rarely found. This is more than a home it's a lifestyle. Don't miss the opportunity to own this extraordinary property. (id:56864)
Royal LePage Team Realty
244 Tewsley Drive
Ottawa, Ontario
This stunning, large semi-detached home is located in the highly sought-after Riverside South neighbourhood, just steps from the Rideau River. It is also within walking distance of Claudette Cain Park with its soccer fields, play structures, and splash pads, as well as Rivers Bend Park and its public access to the Rideau River.Walking trails, a grocery store, pharmacy, restaurants, and more are less than a 10-minute walk from your front door.244 Tewsley Drive offers 2,450 sq ft of living space.The main floor features hardwood and ceramic floors, a living room with a gas fireplace, an eat-in kitchen with granite countertops, and access to a fully fenced backyard with a deck and gazebo. The upper level includes a master suite with a 4-piece bathroom and walk-in closet, two additional bedrooms, and a spacious loft. A 3-piece bathroom completes the upper floor. Large finished basement with family room, fourth bedroom and 3-piece bathroom. Single-car garage and extended driveway for side-by-side parking. (id:56864)
Right At Home Realty
2056 Dorima Street
Ottawa, Ontario
Nestled on a peaceful cul-de-sac in a sought-after neighborhood, this beautifully maintained Minto Empire model offers 3 bedrooms, 2.5 baths, and timeless charm. The home features freshly painted main and upper levels (2024), updated flooring throughout (2022), crown mouldings, and a cozy gas fireplace. The kitchen is equipped with classic maple shaker cabinetry and neutral ceramic tile. Enjoy outdoor living in the fully fenced backyard, complete with a deck, patio, and no direct residential neighbours behind. Roof redone in 2021. A home that checks all the right boxes. (id:56864)
Exit Results Realty
764 Guy Street
Cornwall, Ontario
SPACIOUS 3 BEDROOM FAMILY HOME! Featuring over 2300sq.ft. of living area situated in an established family neighbourhood within walking distance to the Cornwall Community Hospital, Schools, FreshCo, the Kinsmen Municipal Park, Public Transit & many amenities. This beautiful home hosts 3 spacious bedrooms +2 baths. The home has been well maintained with pride of ownership evident throughout & is in "move-in condition".The property additionally features a spectacularly landscaped 75'x150' lot with a private rear yard for homeowners looking to entertain, garden in a peaceful setting. The home was built with an attached garage in the original design that was later converted to additional living space, however the garage wall structure remains intact. True family homes such as this one don't come to market often & it is even possible to spend a great summer in the spectacular/peaceful rear yard. Seller requires SPIS signed & submitted with all offer(s)&2 full business days irrevocable to review all offer(s). (id:56864)
Cameron Real Estate Brokerage
2 Chickasaw Crescent
Ottawa, Ontario
Welcome to 2 Chickasaw Crescent! This stunning 4-bedroom, 3-bathroom detached home is ideally situated on a premium corner lot, offering space and privacy for your family. Step inside to discover a beautiful, bright main floor featuring new vinyl flooring flowing seamlessly throughout the living areas. The kitchen is a joy to cook and entertain in, and even has space for a large island or eating area. The main floor family room adds a comfortable relaxation space with a cozy wood-burning fireplace that creates a warm and inviting atmosphere. Upstairs, you'll find a stylish bathroom and four generously sized bedrooms, providing ample space for family and guests. The vast primary bedroom with a three-piece ensuite and large walk-in closet is a perfect retreat to replenish yourself after a long day. The lower level recreation room is large enough to accommodate several areas for games, movies or a fitness area. Outside, the tranquil and spacious fenced backyard is your oasis, complete with an interlock patio and tasteful gardens that is perfect for outdoor gatherings or quiet evenings under the stars. This property boasts outstanding features both inside and out, making it a true gem. Enjoy easy access to Highways 416 and 417, as well as proximity to the Trans Canada trails, parks, NCC pathways, schools, restaurants, and shops. Additional highlights include a furnace installed in 2017, a partially replaced roof in 2018, and a new fence in 2018. Don't miss the opportunity to make this exceptional home yours! Some images are digitally staged. There is a 24-hour irrevocable on all offers. A quick closing is available. (id:56864)
Innovation Realty Ltd.
270 Morris Island Drive
Ottawa, Ontario
Welcome to 270 Morris Island Drive, a meticulously renovated stone residence offering over 300 feet of pristine Ottawa River frontage and only a 30 minutes drive to Kanata. This exceptional home combines timeless charm with modern luxury, boasting 3,265 sq. ft. of above-grade living space. This home is a nature lovers dream - nestled on a private lot filled with mature trees, beautiful gardens, paths with river views from every angle & close to the walking bridge to Quebec & The Morris Island Conservation Area. The main floor primary suite serves as a luxurious retreat, featuring a gorgeous spa like ensuite & walks out to a spacious composite deck with stunning river views perfect for unwinding on warm summer evenings and a beautiful way to end the day. The heart of the home is the great room which boasts soaring 20-foot ceilings with natural wood beams, a grand stone fireplace and panoramic river vistas. The recently updated kitchen is as functional as it is beautiful, featuring generous space for cooking and gathering with new appliances and granite countertopsall designed to complement the homes warm and inviting character. Upstairs, two bedrooms are connected by a cozy loft living area with a vaulted cedar ceiling and a full bathperfect for family or guests. The walk-out basement includes a rec. room, bathroom, sauna, workshop & separate covered entrance. A detached two-car garage with a rare basement & loft - offers great storage or space for a future bunkie. A private 40-foot dock with electric boat lift provides direct access to deep water, great for boating, fishing and swimming. With over $350,000 in recent renovations, this home blends timeless character with modern comfort, luxury amenities and natural beauty. Welcome to your dream waterfront home. (id:56864)
Royal LePage Team Realty
1 - 464 Holland Avenue S
Ottawa, Ontario
Welcome to 464 Holland Avenue, a beautifully maintained main-floor unit in the heart of Wellington Villageone of Ottawas most vibrant and walkable neighborhoods. This spacious two-bedroom apartment offers over 1,000 square feet of character-filled living space, featuring high ceilings, large windows, and a functional layout ideal for professionals, couples, or small families. Inside, you'll find two generously sized bedrooms, a bright and inviting living room with a decorative fireplace, and a separate dining area perfect for hosting or working from home. The kitchen provides plenty of cabinetry and counter space, while the four-piece bathroom ensures comfort and convenience. One of the standout features of this unit is the charming three-season sunroom, ideal for a home office, reading nook, or plant-filled retreat. Additional perks include a private entrance, in-unit laundry, and storage space. Situated just steps from the Parkdale Market, local cafes, restaurants, top-rated schools, and public transi,t including the LRT, this home offers the perfect blend of urban accessibility and neighborhood charm. Whether you're looking for a cozy and convenient space to call home or a quiet retreat near the city's core, this unit checks all the boxes. Parking, Garage and pet policy available upon request. (id:56864)
Exp Realty
5 Bentgrass Green
Ottawa, Ontario
Stunning and Spacious 3-Bedroom, 3-Bath Bungaloft in Prestigious Stonebridge. Welcome to this beautifully designed 3-bedroom, 3-bathroom bungaloft that seamlessly blends modern features with timeless comfort. With its bright, open layout and generous living spaces, this home offers the perfect setting for both relaxation and entertaining. The main living and dining areas are adorned with elegant hardwood and ceramic flooring, adding warmth and sophistication throughout. The gourmet kitchen is a chefs dream, complete with a large center island, walk-in pantry, and abundant counter space ideal for meal prep or casual dining. The adjacent family room serves as the heart of the home, featuring soaring vaulted ceilings and a cozy gas fireplace that creates a welcoming, airy ambiance. Retreat to the spacious primary suite, which boasts a private ensuite and walk-in closet for ultimate convenience. Upstairs, the versatile loft offers additional living space perfect as a home office, guest suite, teenage retreat, or in-law setup. Set in the highly sought-after Stonebridge golf course community, this home is just minutes from parks, shopping, and everyday amenities. Rarely offered and thoughtfully designed, this bungaloft is a unique opportunity to enjoy refined suburban living. Some photos Virtually Staged. 24hr Irrevocable. (id:56864)
RE/MAX Delta Realty Team
D - 30 Castlebrook Lane
Ottawa, Ontario
Welcome to this beautifully maintained 3-bedroom home, located in the highly sought-after neighbourhood of Centrepointe. This home offers the perfect blend of comfort, convenience, and updates.The bright, functional kitchen features a stainless steel microwave hood fan and a high-end Bosch built-in dishwasher (2022), all thoughtfully integrated into a custom design that offers ample storage. A formal dining room is perfect for entertaining, while the sunken living room with a natural gas fireplace creates a warm and inviting space for everyday living or hosting guests. A tastefully updated powder room (2021) completes the main level.Upstairs, hardwood flooring flows seamlessly throughout three generously sized bedrooms, each equipped with custom closets. The renovated full bathroom (2021) includes elegant quartz countertops, adding a touch of luxury to your daily routine.The fully finished basement provides additional living space with heated floors and durable luxury vinyl plank flooring (2021) ideal for a cozy family room, home gym, or office.Additional notable upgrades include a high-efficiency furnace (2024), central humidification system (2024) and air conditioner (2021). Step outside to enjoy your private backyard retreat or explore the nearby park for even more outdoor relaxation. With close proximity to shops, restaurants, public transit, and more, this home is a fantastic opportunity to live in one of Ottawas most desirable communities. (id:56864)
Engel & Volkers Ottawa
3604 Diamondview Road
Ottawa, Ontario
OPEN HOUSE SATURDAY MAY 17 2:00PM -4:00PM This charming 3-bedroom, 2-bath bungalow offers the perfect blend of comfort and country living. Nestled on a spacious rural lot, this home is surrounded by lush greenery, mature trees, and open skies, providing a peaceful retreat from city life. Inside, the open floor living area features cozy finishes, large windows that let in plenty of natural light, and a warm, inviting atmosphere. The kitchen is well-equipped with modern appliances, ample counter space, and a dining area perfect for family gatherings. All bedrooms are well-sized, ideal for family, guests, or a home office. The second bathroom is stylishly designed and easily accessible. Completed lower level has endless possibilities featuring a wood burning stove, sizable rec room/family room, workshop, office/4th bdrm. Step outside to enjoy the expansive backyard, perfect for gardening, outdoor entertaining, or simply soaking in the serene countryside views. With ample parking, space for outdoor activities, and potential for customization, this home is a perfect escape for those looking for a quiet, relaxed lifestyle. (id:56864)
Royal LePage Team Realty
495 St Patrick Street
Ottawa, Ontario
Stop the Car! Discover the charm of this century old semi-detached, two story home just a minutes walk to the Rideau River & Bordeleau Park. Enjoy the outdoor spaces with a children's playground and tennis courts, imagine a stroll along the river. This property features an eat-in kitchen, formal dining and living rooms with terrific natural light. Upstairs are 3 spacious bedrooms and a 4 pc bathroom. The covered back deck offers a tranquil outdoor retreat, plus a personal PARING SPACE RIGHT AT YOUR BACK DOOR! Unfinished basement provides a ton of storage. This home offers both riverside living and easy access to Ottawa's vibrant city life. Note some updates: Furnace & Central Air 2020; Lead pipes replaced to city pipes 2020; Back deck 2017; All furniture included in sale. as is. Flooring: Laminate, Flooring: Carpet Wall To Wall **EXTRAS** Furniture available (id:56864)
Royal LePage Team Realty
380 Appalachian Circle
Ottawa, Ontario
Brand new and never lived in! Welcome to 380 Appalachian Circle. A stylish Caivan-built detached home in a thriving community. Backing onto open space with no rear neighbours, this 3-bed, 2.5-bath home offers privacy and comfort. The bright main floor features 9-foot ceilings, wide-plank flooring, and a modern kitchen with quartz countertops, a large island, and brand-new stainless appliances. Upstairs, the spacious primary retreat includes two walk-in closets and a spa-like ensuite with a glass shower and double vanity. Two additional bedrooms and a full bath complete the level. The lower level includes a finished foyer/hall with garage access, laundry room, utility area, and full-height unfinished space great for storage. Complete with a double garage and located near parks, top-rated schools, shopping, and the future 416 access. This is modern family living at its best! No conveyance of any written signed offers prior to 1 PM on May 22, 2025. (id:56864)
Tru Realty
1407 Duford Drive
Ottawa, Ontario
Welcome to 1407 Duford Drive in sought-after Queenwood Heights! This extensively renovated two-story home offers 4 bedrooms, 2 bathrooms, and a prime pie-shaped lot in a family-oriented neighborhood. The property boasts modern upgrades, including a 2021 roof, energy-efficient windows (2016), a new furnace and hot water tank (2024), fresh vinyl flooring, updated bathrooms (2024), and a crisp paint refresh (2024), all blending style and functionality. The well-functioning kitchen offers a beautiful view of a private backyard. Upstairs, you'll find generously sized bedrooms, including a newly updated bathroom. The finished basement provides additional living space for a home office, recreation room, or guest quarters. Step outside to the expansive backyard, perfect for outdoor activities and creating lasting memories. This home is ideally located near parks, schools, shopping centers, and amenities, providing convenience and a vibrant community. Don't miss the chance to make this exceptional property your forever home! (id:56864)
Royal LePage Performance Realty
223 Willow Creek Circle
Ottawa, Ontario
Check out this great Minto built detached bungalow in a sought-after area in Barrhaven. This well-designed bungalow offers open concept living with two large bedrooms on the main level, two full bathrooms, and a formal dining room, eating area and breakfast bar. The nicely equipped kitchen has a gas stove, plenty of storage and easy access to a back deck and BBQ area. The lower level will not disappoint with two large bedrooms, full bathroom, den craft area, and recreation room. This home is wheelchair accessible and has a lift in the garage. Come take a look! (id:56864)
Keller Williams Integrity Realty
116 - 1389 Palmerston Drive
Ottawa, Ontario
Welcome to this beautifully updated 3-bedroom, 2-bath end-unit condo townhome, perfectly nestled in a peaceful, green neighborhood. Enjoy the warmth and elegance of hardwood floors throughout, adding a timeless charm to every room. The spacious layout offers a bright, open-concept living and dining area, ideal for both relaxing and entertaining. The kitchen features tasteful updates and flows seamlessly into the main living space. Upstairs, you'll find three generously sized bedrooms, including a serene primary with ample closet space and natural light. Both bathrooms are well-appointed with modern finishes. As an end unit, enjoy added privacy. Step outside to a lush, landscaped setting with mature trees and walking paths. Conveniently located near schools, shopping, restaurants, and recreation centers, this home combines comfort, style, and convenience. A rare find in a sought-after community! (id:56864)
Innovation Realty Ltd.
A - 6605 Bilberry Drive
Ottawa, Ontario
Located right across from Bilberry Park, this bright and spacious 2-bedroom, 1.5-bath stacked condo is tucked into a quiet, family-friendly community in the heart of Orléans. Designed for comfort and convenience, this well-maintained home features generously sized bedrooms, large windows that fill the space with natural light, and a cozy wood-burning fireplace that's inspected regularly perfect for relaxing evenings at home. The modern kitchen includes all stainless steel appliances and opens onto a functional living and dining area that makes entertaining easy. Step outside to your private patio space ideal for barbecuing or enjoying your morning coffee in peace. Surrounded by green space, you'll love the balance of nature and city living. Enjoy unbeatable access to daily essentials with grocery stores, shopping centres, restaurants, and top-rated schools like Orléans Wood Elementary and St. Matthew High School just minutes away. Commuters will appreciate quick access to Highway 174, transit at your door, and nearby walking paths and parks for weekend adventures. Whether you're a first-time buyer, a downsizer, or someone looking for a turnkey investment, this charming condo offers the lifestyle you've been searching for with comfort, space, and location all in one. (id:56864)
RE/MAX Hallmark Realty Group



