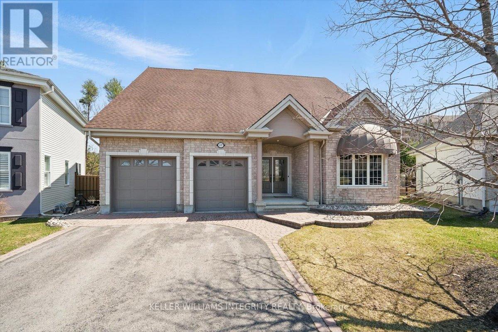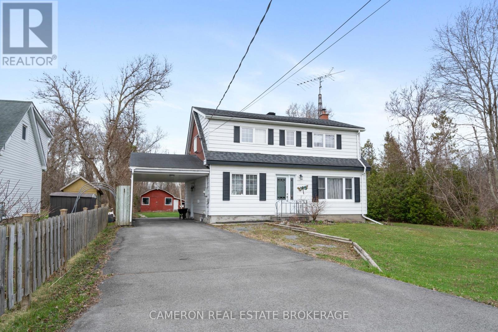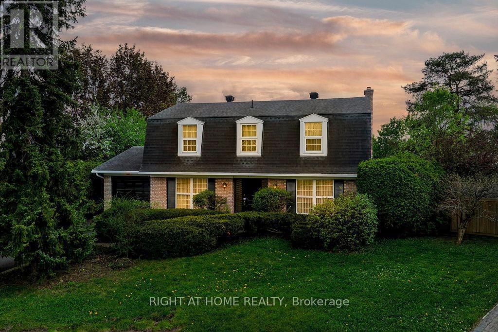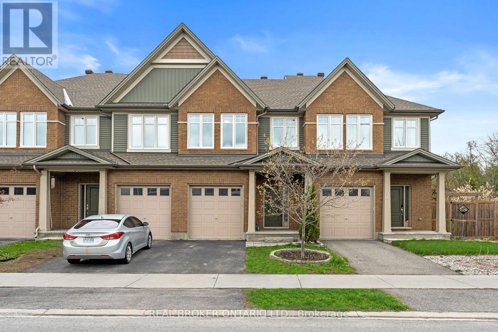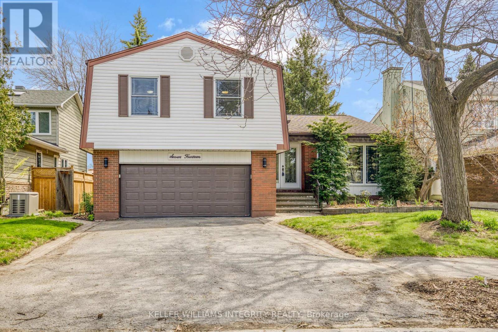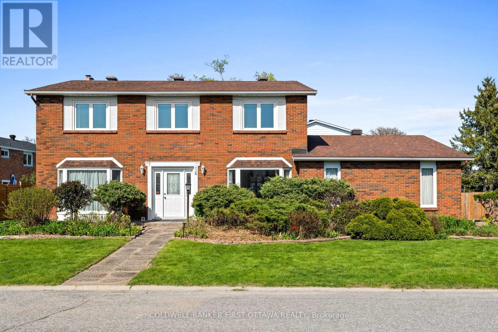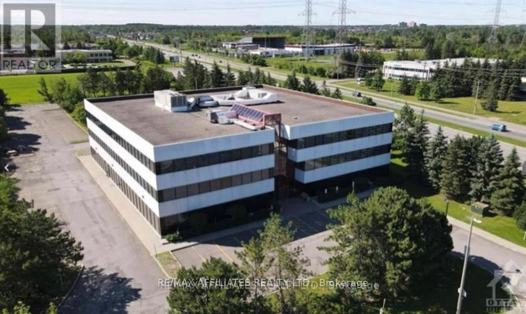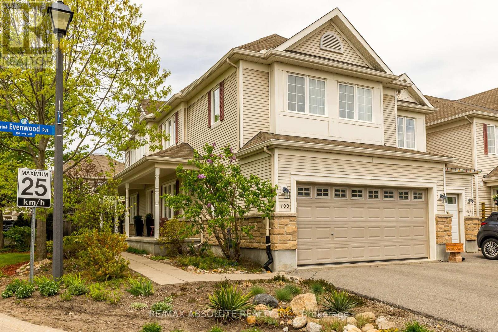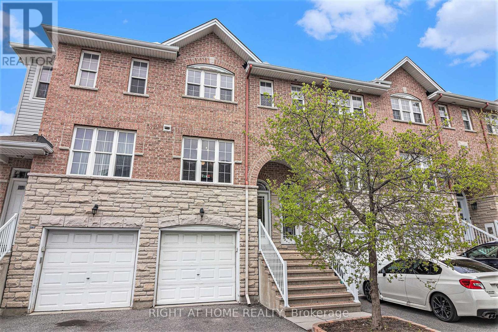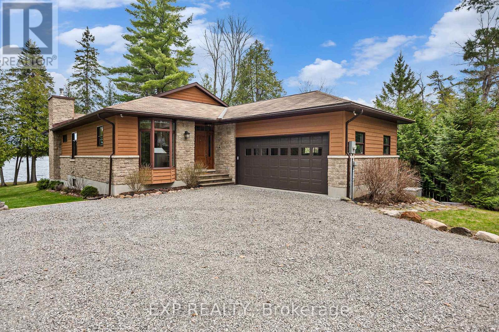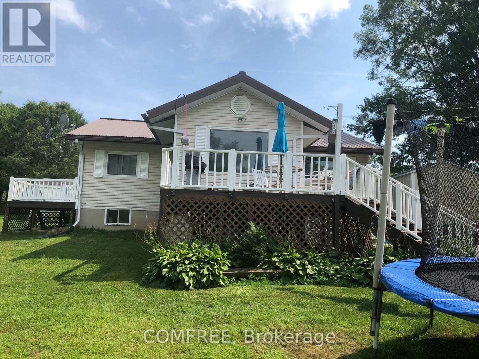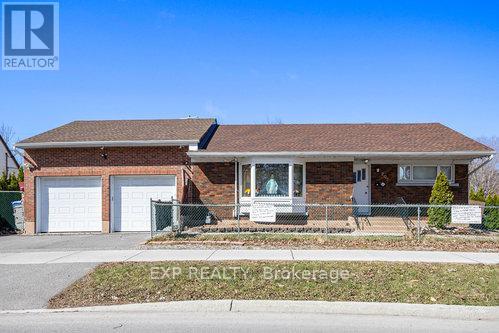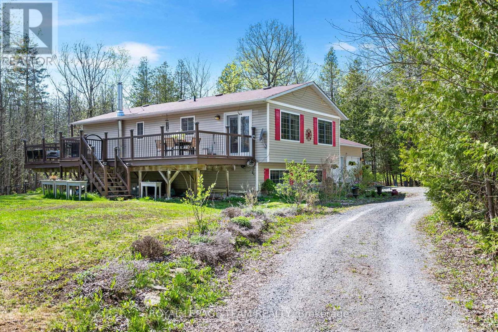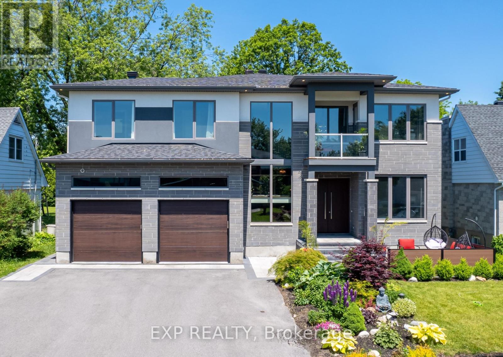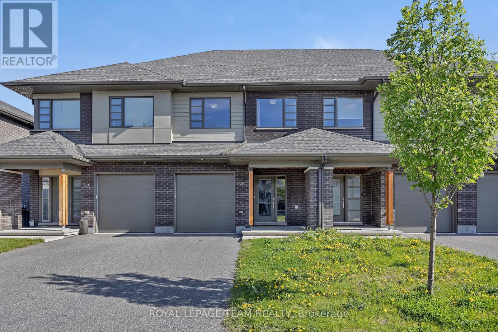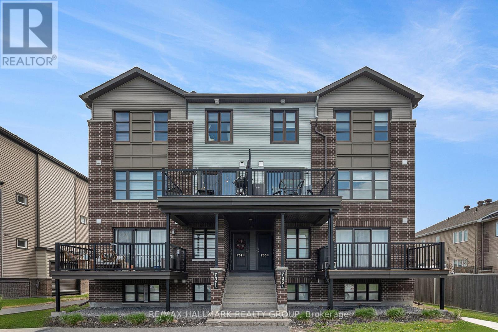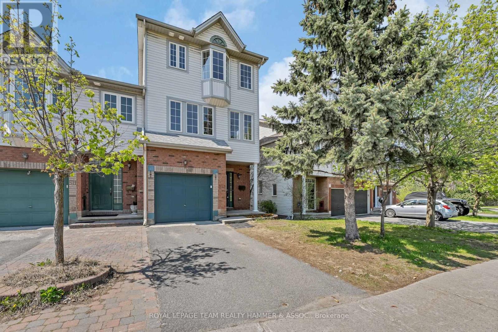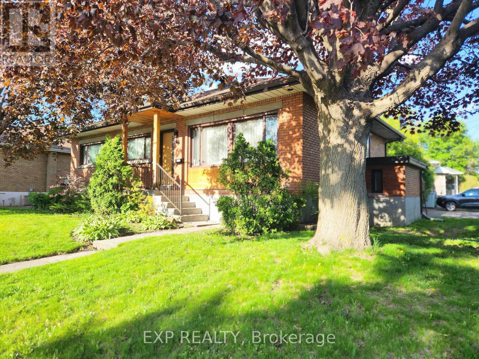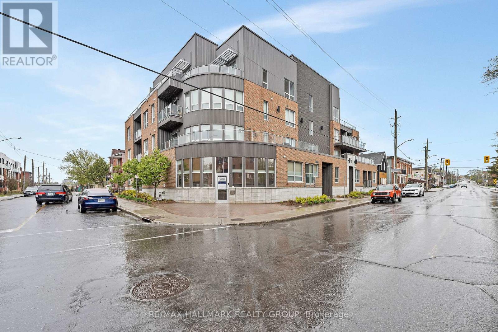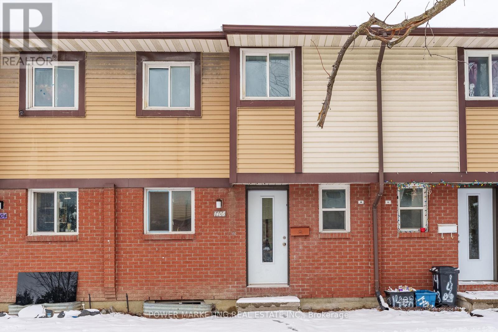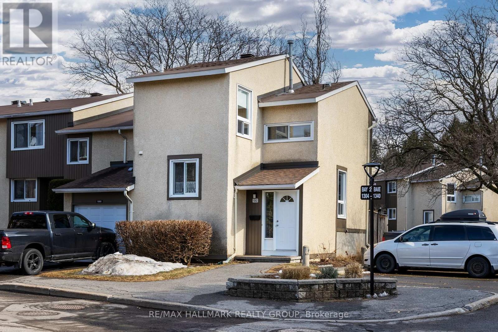137 Beaumont Avenue
Clarence-Rockland, Ontario
Pride of ownership shines through in this exceptional 4-bedroom, 3 full bathroom bungalow, perfectly situated on a massive pie-shaped lot backing onto the Rockland Golf Club. From the moment you arrive, you'll appreciate the curb appeal, with a double-wide driveway leading to a welcoming entrance with interlock. Step inside to an open-concept main floor featuring 9-foot ceilings and beautiful hardwood flooring. The spacious living room with a cozy gas fireplace flows seamlessly into the elegant formal dining area - ideal for entertaining. At the heart of the home is a stunning custom Chefs kitchen, complete with abundant cabinetry, granite countertops, high-end stainless steel appliances including a gas stove, and a massive island. The kitchen overlooks a breathtaking four-season sunroom, perfect as a relaxing sitting area or casual dining space. Step out to the backyard oasis featuring a 16' x 20' deck with a large gazebo, built-in BBQ area with natural gas hookup, garden shed, and lush landscaping including a tranquil pond and hill. The fully fenced and hedged yard ensures total privacy with no rear neighbors - your own personal sanctuary. The main floor also includes a generous primary suite with a walk-in closet and a luxurious 4-piece ensuite featuring a soaker tub and separate shower. A second bedroom, additional full bathroom, and convenient laundry room with direct access to the insulated, heated 3-car garage with a rear yard door complete the main level. Downstairs, the 9-foot ceilings continue in the expansive finished basement, offering a huge family room with a second gas fireplace, two more spacious bedrooms, a full bathroom, and ample storage space. Truly a one-of-a-kind property that must be seen to be fully appreciated! (id:56864)
Keller Williams Integrity Realty
17370 County 44 (Headline) Road E
South Stormont, Ontario
LARGE COUNTRY HOME WITH CITY SERVICES! Check out this well updated 2-storey + 4 bedroom true family home with a carport + no rear neighbours and that's situated just outside of the City of Cornwall with Municipal Water, Natural Gas and serviced on the Cornwall Electric Grid. Features include over 1700 square feet of main + second level living space, a brand new kitchen with loads of cabinetry + a beautiful eat-in island, a massive dining room warmed by a gas fireplace which overlooks the rear yard and offers tons of southern exposure, a super cozy living room with an extra large window, a main level bedroom or office, 2 modern bathrooms, a mostly finished basement with contemporary finishes and best yet a 200' deep lot backing onto a forest. Updates include the kitchen, both bathrooms, most windows, flooring + lighting throughout, the f.a. furnace complete with central a/c, shingles and more! Property is grandfathered as residential with limited potential farm use, to be confirmed with the township. Ideally situated in proximity to both the Highway 138 + 401 for an easy commute to the Ottawa or West Island of Montreal area. This turn key home is simply in move-in condition and could be yours right on time for summer! Sellers require SPIS signed & submitted with all offer(s) and 2 full business days irrevocable to review any/all offer(s). (id:56864)
Cameron Real Estate Brokerage
497 Hilson Avenue
Ottawa, Ontario
Welcome to 497 Hilson, a beautifully updated 3+1 bedroom home located in the heart of Westboro, backing directly onto Iona Park. Situated on an extra-deep 128 foot lot, this home offers rare park-side living with incredible natural light and privacy, thanks to floor-to-ceiling windows framing the lush backyard views. Freshly painted and thoughtfully refreshed, the home boasts new tile, shower/tub, in all upstairs bathrooms, a newly finished laundry room, and new flooring in the lower level, offering a turnkey experience for modern family living. The main floor features an open-concept layout with hardwood flooring throughout, a generous dining area perfect for entertaining. The chef's kitchen includes quartz countertops, stainless steel appliances, and a breakfast bar with extra seating. A cozy main floor family room with a gas fireplace provides the perfect gathering spot, all while enjoying the serene park views out back. Upstairs, you'll find three bedrooms, including a primary suite with double closets, and a spa-inspired ensuite featuring a newly finished walk-in shower. One bedroom is currently outfitted with a Murphy bed and cheater ensuite. The fully finished lower level adds flexible living space with a large family room, fourth bedroom or office, full bathroom, and ample storage perfect for growing families or visiting guests. Steps from the lower level lead to the garage for convenience. Located steps from Westboro Village, with easy access to the Queensway, public transit, and top-rated schools and with Iona Park featuring a wading pool, skating rink, and playground right in your backyard, there's truly something for everyone. Don't miss this rare opportunity to own a move-in ready home in one of Ottawa's most vibrant and family-friendly neighbourhoods. (id:56864)
Royal LePage Team Realty
220 Ancaster Avenue
Ottawa, Ontario
Welcome to 220 Ancaster Avenue - tucked into the heart of Woodpark, a west-end neighbourhood where quiet streets, urban convenience, and natural beauty all come together. Just steps from the Ottawa River Parkway and minutes to Westboro, this location offers the perfect blend of access and escape. Step inside to a bright, open main floor where large windows fill the living and dining areas with natural light - ideal for entertaining or everyday living. The kitchen features durable countertops, abundant cabinetry, and a granite breakfast bar for casual mornings, flowing effortlessly into the formal dining area and inviting living room. A walk-out to the backyard adds to the home's functionality. The unique split-level design offers space for everyone. Just a few steps up, you'll find three spacious bedrooms, a full bathroom, and a versatile loft perfect for a home office or reading nook. The top level is a true retreat - featuring a private primary suite with its own balcony, cozy fireplace, walk-in closet, and ensuite bathroom. The lower level expands your living space even further, with a generous family room, oversized windows, an electric fireplace, a powder room, laundry area, and a bonus room that can serve as a fifth bedroom or office. And the showstopper? A private indoor pool - your very own year-round wellness escape. From there, step out to a beautifully landscaped backyard with a deck, patio, gazebo, and lush green space - perfect for summer gatherings or quiet evenings. The finished basement adds a rec room and ample storage, making this home as practical as it is charming. Walkable to Carlingwood Mall, Farm Boy, and Westboro Village, with both New Orchard and Lincoln Fields LRT stations close by for a quick downtown commute. Britannia Beach, Parkway bike trails, and top schools are all nearby. 220 Ancaster Avenue isn't just a place to live - it's a place to thrive. (id:56864)
Exp Realty
2194 Hamelin Crescent
Ottawa, Ontario
Charming two storey detached single family home in Beacon Hill, one of Ottawa's most desirable and family-friendly neighborhoods with a strong sense of community, top-rated schools, and exceptional amenities.Tucked away on a quiet crescent and hitting the market for the first time, this home has been lovingly maintained by its original owners and is in excellent condition. The spacious main floor layout includes a large eat-in kitchen, a formal living and dining room, and a family room with a cozy wood-burning fireplace, perfect for gatherings. Upstairs, youll find four generously sized bedrooms with hardwood flooring throughout. The primary bedroom includes its own 3-piece ensuite for added comfort and privacy. The oversized backyard oasis is complete with an inground pool and a stunning mature magnolia tree anchoring the corner of the yard. (id:56864)
Right At Home Realty
792 Cedar Creek Drive
Ottawa, Ontario
Welcome to this beautifully maintained 3-bedroom, 2-storey home nestled in a family-oriented, centrally located community. Step inside to an open concept main floor featuring oak floors, a comfortable living and dining area, and a modern kitchen with upgraded cabinets, under-cabinet lighting, and stainless steel appliances. The entire house has been freshly painted, offering a bright and inviting atmosphere throughout. Upstairs, you'll find three well-proportioned bedrooms with luxurious Berber carpeting. The large primary suite boasts a luxurious ensuite bath, complete with a glass-enclosed rainfall shower, deep soaker tub, custom lighting, and elegant tilework. Enjoy outdoor living in the expansive, fully fenced backyard with a custom deck-perfect for entertaining. The glass railing around the window well adds a touch of style and safety. The finished basement features a spacious rec room with a gas fireplace, ideal for family gatherings or relaxing evenings. Additional highlights include an attached one-car garage and proximity to top-rated schools, parks, Findlay Creek Nature Boardwalk, amenities, and restaurants-all within walking distance. With efficient access to the city center, this home offers the perfect blend of comfort, style, and convenience. Minutes from CFS Leitrim, 10 Minutes to the Ottawa Airport and a short drive to the Glebe & Downtown Ottawa. Don't miss your chance to make this exceptional property your new home! (id:56864)
Real Broker Ontario Ltd.
714 Mooneys Bay Place
Ottawa, Ontario
This beautifully maintained 4 bed, 2.5-bath split-level home is perfectly situated in Riverside Park, just steps from Mooney's Bay Park and Beach & only a 10-minute drive to downtown Ottawa. Enjoy convenient public transit access to Line 2 O-Train or bus 90, just minutes away. Step inside to a spacious foyer with cathedral ceilings, leading to bright, open living and dining areas filled with large windows and plenty of natural light. The kitchen features quartz countertops, ample cabinetry, space for an eat-in nook & a view of your private, tree-lined backyard. Just a few steps down from the main level, you'll find a sun-filled family room & walkout access to the fully fenced backyard, alongside a powder room & convenient main-floor laundry. The upper level features a full bath & 4 generously sized bedrooms, including a primary suite with a 3-pc ensuite & wall-to-wall closet space. The fully finished basement is large enough to be divided to create a 5th bedroom & a rec room that could be a play area, media room or home gym. There is also ample storage in the oversized utility room, approximately 8 feet of pantry space, & a rough-in for an additional bath. Outside, your own private retreat awaits, w/ lush greenery, a fully-fenced yard, no rear neighbours, interlock patio stones, & a shed for extra storage. The professionally designed native pollinator boulevard in the front yard adds stunning seasonal blooms, delighting you and your neighbours throughout spring, summer, & fall. The double-car garage offers plenty of parking and storage options. Located in a family-friendly community with quick access to scenic bike paths, Hog's Back Falls, the Rideau Canoe Club, Carleton University & enjoy walking distance to both French & English elementary schools & a high school. Conveniently central, this home is close to parks, transit, shopping, the airport & easy access to downtown. 714 Mooney's Bay Place is the perfect blend of city convenience and suburban tranquility. (id:56864)
Keller Williams Integrity Realty
16 Denewood Crescent
Ottawa, Ontario
Welcome to 16 Denewood Crescent. This stunning 5-bedroom, 3-bath home offers the perfect blend of comfort, style, and functionality. Situated in Country Place, this home features a granite-tiled foyer that leads into an large dining room and warm living room. Lots of natural light throughout and beautiful hardwood flooring on main level. The updated kitchen is a chefs delight, featuring sleek granite countertops, ample cabinet space, a large eat-in area and bright bay windows. The family room with a charming wood-burning fireplace provides for cozy evenings and space to entertain. Ideal for multi-generational living, the main floor includes a large bedroom and full bath, perfect for family or guests seeking privacy and convenience. Upstairs, you'll find four additional generously sized bedrooms and two full baths, offering plenty of space for the whole family. The fenced-in yard is beautifully maintained and landscaped, offering an oasis and space to relax. Don't miss the opportunity to own this versatile and beautifully maintained home. 24 hours irrevocable on all offers. (id:56864)
Coldwell Banker First Ottawa Realty
2465 St Laurent Boulevard
Ottawa, Ontario
Well situated on a high visibility corner in Ottawa business park, comprises almost 16,000 sf office space available. Featuring 176 parking spaces. Large second floor office suite that can convert into enclosed private offices and large boardroom with carpets, hardwood floors, vinyl floors, full kitchen area and a huge open/flex area. This turnkey space benefits from extra large windows on all 4 sides of the building making it filled with natural light. With 2 entrances, it is possible to demise the current space into units. The building has been well maintained and updated. Tenants benefit from plenty of free tenant and visitor parking, shared bathroom facilities, plus a shower room for tenants, an elevator ensuring accessibility. $16.00/SQFT Plus $16.00/SQFT additional rent (Includes CAM, Realty Taxes, Building Insurance, and in-suite cleaning). (id:56864)
RE/MAX Affiliates Realty Ltd.
400 Evenwood Pvt
Ottawa, Ontario
3 BED, 3 BATH, TWO CAR GARAGE, END UNIT in popular Stonebridge next to the Golf Course!!! Second floor laundry room WITH large window. Hardwood flooring on main, granite counter tops, walk-in pantry and a lovely, spacious back deck with beautiful perennial gardens. This home has super sized rooms - all 3 bedrooms are formidable and 2 with walk-in closets!!! Primary has a gracious ensuite complete with garden tub, separate shower and lots of storage. Double-wide linen closet, perfect for blankets and extra pillows. Charming, covered front porch provides shade on a sunny day with a glass of lemonade. Fully fenced yard and generous side garden round out this darling abode. Lots of parking for guests in the driveway or extra spots within the complex. $86/month assoc. fee. Newer furnace, A/C and fridge. (id:56864)
RE/MAX Absolute Realty Inc.
40 Keys Way
Ottawa, Ontario
This beautifully updated detached home in the sought-after Hunt Club Park sits on a PREMIUM lot and offers exceptional versatility with a fully-contained 2-bedroom basement suite featuring its own private entrance, full kitchen, and 3-piece bathroom, currently rented for $1,750/month, perfect for cutting down on mortgage payments! What would it mean to you to have 1750 covered every month? And check out the overhead picture! Located on a street that is off of a crescent, this excusive and private street is one your kids can play safe on with NO TRAFFIC, and you can walk to the PARK & TRAILS at the end of the street. When you get home, the main floor welcomes you with a spacious foyer and gleaming tile, leading to bright living and dining areas clad in dark hardwood floors, and an upgraded kitchen complete with stainless steel appliances and granite countertops. Relax in the expansive family room centered around a cozy wood fireplace. Upstairs, the generous master bedroom boasts a large luxurious ensuite and huge walk-in closet, accompanied by two additional bedrooms and a full bath. This home exudes luxury, and has an unbeatable huge backyard! Recent improvements include Fresh Paint and Hardwood Floors (2024), Double Car Garage Door (2024), Roof (2020), Furnace (2019), Windows (2017), Carpets(2025), Pot Lights(2025), Rental Unit (2025). Enjoy summer days in the enormous backyard with an expansive deck and above-ground pool (2022). This one won't last long, book your showing TODAY! (id:56864)
Century 21 Synergy Realty Inc
11 - 253 Botanica Private
Ottawa, Ontario
Welcome to a true gem in the heart of the Civic Hospital neighbourhood, where comfort, space, and community come together. This corner-end, two-bedroom, two-bathroom condominium offers 1,350 square feet (MPAC) of thoughtfully designed one-level living, the largest model in the complex. Its a home that feels peaceful from the moment you walk in and its large enough to make the transition from house living easy! This home has been lovingly maintained, and features a brand new heat pump system (with warranty) for both heat and cooling, offering peace of mind and modern efficiency. Baseboard heating also present as an additional backup source. Controlled by new Ecobee system. Bathed in natural light thanks to its abundance of windows, this bright and airy home is tucked into the most desirable location in the complex, with cherished views of the forest and the grand heritage homes just across the way. Watch the seasons change through your windows or from your quiet perch, and enjoy the feeling of being surrounded by nature while still being close to everything you need. Residents enjoy walking and biking paths across the street at the Experimental Farm, where tranquility and beauty abound. The building also offers a wonderful suite of amenities tailored to well-being and connection: a saltwater pool, gym, sauna, and library. Whether you're downsizing or simply looking for a calmer pace in a vibrant, established community, this condo offers the perfect blend of space, light, nature, and comfort. Its more than a home..its a lifestyle. Estate sale..property being sold in 'as is, where is' condition. (id:56864)
Royal LePage Team Realty
The Regional Group Of Companies Inc.
72 Jenscott Private
Ottawa, Ontario
Stunning Ashcroft Executive Townhome in Central Park! Welcome to this beautifully maintained and upgraded 3-storey executive townhome, ideally located in the heart of Central Park. This turnkey home features a spacious, functional layout and stylish modern finishes throughout - perfect for professionals, young families, or anyone seeking comfort and convenience in a prime location.The bright and airy second floor features an open-concept living and dining area, flooded with natural light and adorned with hardwood flooring throughout. The contemporary kitchen is equipped with a sleek backsplash, stainless steel appliances, granite countertops, and a cozy eat-in space-ideal for everyday meals or morning coffee. Upstairs, the top floor offers a generous primary bedroom with plenty of closet space. A spacious second bedroom with large windows and a walk-in closet and a centrally located main bathroom complete this level.The main level features a flexible space ideal for a family/home office, guest room, or gym, with a walk-out to your private patio and yard-perfect for relaxing or entertaining. You will also find a laundry room with inside access to the garage for added convenience.The basement houses the mechanical room and provides ample storage space for all your belongings.Low common fees of $116/month covering snow removal and road maintenance. Furnace & A/C upgraded in 2019. (id:56864)
Right At Home Realty
544 Lakeshore Road
Lanark Highlands, Ontario
Welcome to 544 Lakeshore Road, a custom-built 3-bedroom, 2-bathroom waterfront retreat nestled on the quiet shores of White Lake in Lanark Highlands. Constructed in 2007, this meticulously maintained home harmoniously blends rustic charm with modern comforts, offering an inviting sanctuary for those seeking tranquility and adventure. Set on a gently sloping lot, the property boasts direct access to the water, complete with a private dock and includes a canoe perfect for leisurely paddles or fishing excursions. The expansive two-car garage provides ample storage, while the additional garden/workshop shed and 8x10 vinyl storage shed cater to all your hobby and storage needs. Inside, the home exudes warmth and sophistication. The sunroom, furnished with a plush leather couch (included), offers panoramic lake views, creating an ideal space for relaxation. The fully finished basement is an entertainer's dream featuring a recreation room complete with a bar, stools, and a pool table all included in the sale. Heating is efficiently managed with a combination of a new propane furnace (installed in 2023) 1 Wood Stove and Wood burning fireplace, ensuring comfort throughout the seasons. The property operates on a reliable well and septic system, and evenings can be spent around the outdoor firepit, under the starlit sky. Located just a short drive from Calabogie, residents can enjoy year-round activities such as skiing, golfing, and hiking, making this home not just a residence, but a lifestyle. Escape to your dream retreat whether year-round, weekends or just for the summer, this custom-built lakefront home offers the perfect blend of luxury, comfort, and unforgettable views. (id:56864)
Exp Realty
Campanale Real Estate (1992) Ltd.
601 - 98 Richmond Road
Ottawa, Ontario
Welcome to QWest in the heart of vibrant Westboro! This spacious 2-bedroom, 2-bath condo offers nearly 1,000 sq ft of thoughtfully designed living space plus a private, south-facing balcony with serene views of the Monastery and Byron Paths lush greenery. One of the buildings most generous floorplans, it features high ceilings, hardwood floors, and a wall of windows that flood the open-concept living/dining area with natural light. The kitchen is perfect for entertaining with its large island and breakfast bar, walk-in pantry, and ample storage.The primary suite includes a custom walk-in closet and a spacious ensuite with double sinks. A second bedroom, tucked away for privacy, includes a built-in closet ideal for guests or a home office. Enjoy the convenience of in-unit laundry, a linen closet, and a 3-piece main bath with a glass shower. Premium heated parking on P1 near the elevator and two oversized storage lockers large enough for a full couch offer unmatched practicality. Residents of QWest enjoy access to unmatched amenities across 88, 98, and 108 Richmond: a massive rooftop terrace with multiple BBQs ideal for for get togethers, and an amazing communal garden space , three fully-equipped fitness centres, four stylish party rooms (including one with a library that can host up to 50 people), a private theatre, bike storage, and even a pet grooming station. Quiet yet steps from everything walk to shops, cafes, restaurants, parks, and transit in both Westboro and Wellington West. Urban living meets comfort and calm in this incredible home! HVAC August 2024 ! Condo Fees Include heat and water as well as the amenities! (id:56864)
Assist 2 Sell 1st Options Realty Ltd.
42 Rebecca Lane
Westport, Ontario
Escape to lakeside living with this charming 4-season 2+1 bedroom, 1.5 bath waterfront home on beautiful Sand Lake. Presently used as a year-round residence or could be your peaceful cottage retreat. This well-maintained property offers approximately 1,000 sq ft on the main floor, plus a fully finished 850 sq ft basement ideal for family living, entertaining, or remote work. Enjoy stunning sunsets and serene views with 82.6' of private shoreline and a fenced yard for privacy and pets. The shallow waterfront (approx. 4 ft) for swimming. The public beach and boat launch are just a short walk or paddle away. Best of both worlds: Located at the end of a quiet dead-end road, you'll love the tranquility and proximity to all Westport amenities, including shops, doctors, wineries, and the famous Rideau Canal and the feel of being at the cottage on a quiet peaceful lake. No other properties across the lake to interfere with your lake view. High efficiency heat pump (Propane back-up never turned on last year)Inside features include: Main floor: open concept living, kitchen & dining area, two bedrooms, full bath Basement: rec room, third bedroom, home office, 1/2 bath, laundry, storage, utility room Heating: heat pump/ central air (2023), propane backup furnace (2017) Eco-Flow septic, well, spray foam insulation Owned propane water heater (2017). Walk to the beach, town, and local vineyard. Fish, boat, relax this is the perfect blend of nature and convenience. (id:56864)
Comfree
222 Chapman Mills Drive
Ottawa, Ontario
Welcome to this 2-bedroom end-unit terrace home in the heart of popular Chapman Mills just steps from public transit, parks, schools, gyms, grocery stores, and all the shopping you could need. The main floor features an eat-in kitchen with newer stainless steel appliances, plenty of cabinet, and counter space, and flows seamlessly into a spacious dining and living area perfect for entertaining family and friends. As an end-unit, this home benefits from an abundance of natural light thanks to additional windows on three sides. The lower level offers two generously sized bedrooms, each with large windows and their own full ensuite bathrooms, providing privacy and comfort. You'll also find in-suite laundry and ample storage. Enjoy your own outdoor deck space ideal for BBQing and unwinding at the end of the day. With low condo fees, newer furnace and hot water tank, and a dedicated parking spot, this home offers exceptional value in a highly desirable location. (id:56864)
Keller Williams Integrity Realty
44 Griffith Way
Carleton Place, Ontario
Stylish 3-Bedroom Townhome in a Family-Friendly Neighbourhood of Mississippi Shores. Welcome to this beautifully maintained townhome offering modern comfort and functionality in a sought after family friendly community. This spacious townhome features three bedrooms and an open-concept main floor with luxury vinyl flooring throughout. The kitchen is equipped with stainless steel appliances, ample cabinetry, and generous counter space perfect for everyday living. Upstairs, you'll find a convenient second-level laundry, three well-sized bedrooms, and a main 4 pce. family bathroom complete with a linen closet. The primary bedroom boasts a large walk-in closet and a private 3-piece ensuite for added comfort. The unspoiled lower level with utility and storage area. The perfect home for families or young professionals. Some images are virtually staged (id:56864)
Royal LePage Team Realty
3172 8th Line Road
Ottawa, Ontario
Experience the country living with this 3.78-acre property, nestled in the charming community of Metcalfe. This beautifully updated 3-bed, 3-bath home blends timeless character with modern comfort, offering a perfect escape for families, hobbyists, or entrepreneurs seeking space to grow. Step inside to discover a fully renovated interior with a chefs kitchen (2021), where stainless steel appliances, quartz countertops, a farmhouse sink, & quality cabinetry create a warm and inviting hub for family meals and entertaining. The adjacent dining room showcases an original tin ceiling, an elegant nod to the homes heritage. The spacious family room impresses with soaring ceilings and an open loft above, currently used as a gym but can easily be made into a 4th and 5th bedroom. A large living room, full bathroom, & convenient laundry/pantry room complete the main level, offering both comfort and functionality. Upstairs, the serene primary suite is your private retreat, featuring a walk-in closet and a luxurious ensuite with modern finishes. Two additional bedrooms offer flexibility for guests, kids, or home office needs. Step outside and soak in the peaceful surroundings. A screened-in porch provides the perfect spot to enjoy quiet mornings, while the interlock patio with a hot tub (2021) invites you to unwind under the stars. The expansive yard has endless potential for gardening, recreation, or simply enjoying nature. A standout feature of this property is the large garage, accessible via its own separate laneway, an incredible opportunity for a home-based business, workshop, or additional storage. Whether you're a contractor, artist, or simply in need of extra space, this versatile building adds exceptional value and flexibility. Located just minutes from local amenities and a short drive to the city, this one-of-a-kind property offers the tranquility of rural living with the convenience of nearby services. Don't miss your chance to own a piece of countryside paradise! (id:56864)
Exit Realty Matrix
2024 Othello Avenue
Ottawa, Ontario
Discover the home you've been dreaming of with this stunning, fully renovated 4-bedroom (2+2) bungalow in the heart of Elmvale Acres, where modern upgrades meet timeless charm. Boasting over $160,000 in meticulous renovations, this home radiates pride of ownership and thoughtful design. From the new roof shingles (2016) and energy-efficient windows (2017-2020) to the luxurious bathroom renovation (2019) and convenient upstairs laundry (2016), every detail has been carefully curated. A high-efficiency furnace (2022), a beautiful sunroom addition (2021), and a fresh, sturdy fence (2019). Unique to the neighborhood, the oversized, heated double-car garage offers inside wheelchair access for unmatched versatility. The main floor showcases a bright, renovated kitchen with granite countertops, high-end appliances, and hardwood flooring, leading to a serene sunroom oasis that invites you to unwind in nature's embrace. The fully finished lower level offers a vacant, customizable in-law suite with two bedrooms, a kitchen, and a private entrance ideal for extended family or rental opportunities. Perfectly situated near museums, shopping, hospitals, and public transit, this move-in-ready home offers the best of convenience and comfort in an exceptional location. (id:56864)
Exp Realty
703 - 242 Rideau Street
Ottawa, Ontario
Discover the ultimate urban lifestyle at 242 Rideau St, where luxury meets convenience in Ottawa's bustling downtown! This stunning condo boasts a beautiful kitchen with quartz counter tops, stainless steel appliances, and gorgeous maple hardwood floors. Unit has been freshly painted and is move-in ready. (Some photos virtually staged) Unbeatable location with Ottawa U just a short stroll away and the Rideau Centre Shopping Mall right around the corner for all your shopping needs. Enjoy exceptional building amenities including an indoor pool, a state-of-the-art fitness centre, and a private theatre for entertainment. With easy access to public transit and a wealth of dining and entertainment options, this condo offers the best of city living. Don't miss your chance to experience comfort and convenience at 242 Rideau St. Contact us today for more details!, Flooring: Hardwood, Flooring: Carpet Wall To Wall. PARKING AVAILABLE FOR RENT (id:56864)
Royal LePage Team Realty
98 Pizzicato Street
Ottawa, Ontario
Rarely offered END UNIT! Beautiful 4 bed/4 bath + finished lower level. Great use of space with foyer closet and powder room conveniently located next to the inside entry from the garage. Not a detail has been missed in this beautiful, white kitchen, upgraded quartz countertops, modern cabinets, pantry and an island with breakfast bar overlooking the spacious living room with loads of natural light. Dining area off the kitchen is the perfect place to entertain guests. Primary bedroom with walk-in closet & ensuite. Two additional bedrooms and a full bath complete this level. Fully finished lower level features a den and large bedroom with ensuite. Fantastic location, close to schools, parks, walking/bike trails, shopping & transit. (id:56864)
Exp Realty
165 Cuckoos Nest Road
Beckwith, Ontario
165 Cuckoos Nest Road, nestled on 22 acres of serene natural beauty, is a charming split-level home that offers the perfect blend of comfort, space, and seclusion. With 4 spacious bedrooms (2+2) and 2 full bathrooms, this property is ideal for families, nature lovers, or anyone seeking a peaceful retreat. Surrounded by mature trees, lush bushland, and winding trails, the home offers significant privacy and a true escape from the hustle and bustle of the city life. Just 20 minutes from Carleton Place, Smith Falls and Perth, and only 25 minutes from Kanata, here you can explore your own backyard oasis with scenic walking paths, multiple ponds attracting local wildlife, and endless possibilities for outdoor activities. Inside you will find cozy living spaces perfect for entertaining or relaxing. The main floor features a warm, and inviting layout with plenty of natural light, a functional kitchen, a huge primary bedroom, a second bedroom and/or office, plus 2 full baths (1 being a four piece en suite) The lower level has high ceilings, a huge family room plus 2 additional and exceptionally large bedrooms. The home also offers a main floor mudroom and foyer, with inside access to the double car garage. Whether you're enjoying quiet mornings on one of the two decks, sitting by the pond, hiking your private trails, or even gathering with loved ones under the stars, this unique property offers a lifestyle of tranquility and connection with nature. A rare opportunity to own a private slice of paradise. Hot tub has not been used in several years and is being sold as is. 24 hours irrevocable on all offers as per a written form 244 (id:56864)
Royal LePage Team Realty
7 Phillip Drive
Ottawa, Ontario
Welcome to this one-of-a-kind, custom-built home offering an exceptional blend of luxury, space, and versatility. With 8 bedrooms, 7 bathrooms, and a fully separate dwelling unit, this property is ideal for multigenerational living or added income potential. Step inside to soaring 10-foot ceilings and hardwood floors that run throughout. The main level is thoughtfully designed with a bedroom and full bath, perfect for guests, alongside a chef-inspired kitchen featuring quartz countertops, custom cabinetry, walk-in pantry, and an oversized island. The kitchen flows into a sunlit living room with a gas fireplace and a show-stopping great room complete with coffered ceilings and a custom bar - an entertainers dream. Upstairs, discover four spacious bedrooms, each with its own ensuite. The primary retreat includes a walk-in closet, elegant ensuite, and direct access to a large shared balcony. A bright open den provides the perfect work-from-home space, with access to a charming front patio. The finished basement offers even more flexibility with a large rec room and an additional bedroom with its own ensuite. Meanwhile, the fully self-contained secondary unit includes a bedroom, full bath, kitchen, and living space - ideal as an in-law suite or rental opportunity. Outside, your private backyard oasis awaits, complete with a built-in outdoor kitchen, heated pool, hot tub, and outdoor shower - designed for relaxation and unforgettable summer gatherings. This extraordinary home combines upscale finishes, thoughtful design, and endless potential. Don't miss your chance to make it yours. (id:56864)
Exp Realty
522 Borbridge Avenue
Ottawa, Ontario
Welcome to The Weston by HN Homes, a stunning 3-bedroom, 2.5-bathroom executive townhome offering 2,112 sq.ft. of thoughtfully designed living space with sophisticated, high-end finishes throughout. Situated on an extra deep lot, this home provides added outdoor space for entertaining, play, or gardening. The main floor features a tiled foyer and rich hardwood flooring that flows seamlessly through the open-concept layout, all styled in a timeless light grey and white palette. The gourmet kitchen is a showstopper, complete with top-of-the-line appliances, an extended eat-in island, upgraded lighting, and a stylish dining area ideal for entertaining. The spacious living room is bathed in natural light from oversized windows and anchored by a cozy gas fireplace, perfect for relaxing evenings. A well-designed mudroom and sleek powder room complete the main level. Upstairs, hardwood stairs lead to a generous primary suite with a walk-in closet and a spa-inspired ensuite. Two additional well-proportioned bedrooms, a modern family bathroom, convenient laundry room, and a versatile loft space ideal for a home office or reading nook round out the second floor. The fully finished basement offers a large rec room perfect for movie nights, play space, or a home gym, along with ample storage and utility rooms. Located in the vibrant and growing community of Riverside South, this turnkey home blends luxury, comfort, and functionality. Don't miss your chance to make it yours! (id:56864)
Royal LePage Team Realty
6 Centrepark Drive
Ottawa, Ontario
Rare Offering! Spacious & Renovated Redwood Model by Costain Homes. It's not often that a home like this comes to market. One of Costain Homes largest and most sought-after floorplans, the Redwood model offers space, style, and flexibility for modern family living. Step through the front door and into expansive principal rooms, beautifully appointed with gleaming hardwood floors. The true heart of the home is the fully renovated, open-concept kitchen and family room are an entertainers dream. The chef-inspired kitchen features a large center island with seating for four, perfect for casual dining or gathering with friends. Overlooking the bright family room with recessed lighting and a cozy natural gas fireplace, this space brings everyone together in comfort and style. Upstairs, you'll find five generously sized bedrooms ideal for growing families, remote work, or guest accommodations. The spacious primary suite includes a walk-in closet and a private ensuite bath, providing a perfect retreat at the end of the day. One of the standout features of this property is the oversized backyard featuring a large Deck with natural gas BBQ hook-up and no rear neighbours a rare and valuable find. Whether you envision a swimming pool, a play area, a garden, or all of the above, this backyard can bring your vision to life. The partially finished basement adds even more versatility with a rec room, den/home office, workshop, and plenty of storage space. This exceptional home truly has it all space, privacy, upgrades, and a floorplan designed for how families live today. Don't miss your chance to own this incredible property! Roof Shingles 2021, Furnace-A/C 2024 (Lennox) (id:56864)
RE/MAX Affiliates Realty Ltd.
B - 735 Magnolia Street
Ottawa, Ontario
Welcome to 735 Magnolia Street, Unit B a beautifully maintained, upper-level 2-bedroom, 2-bathroom condo offering the perfect blend of modern comfort and functionality. Located in a quiet and desirable neighbourhood, this home is perfect for those seeking a serene yet accessible lifestyle. Step inside and discover an open-concept layout designed with natural light in mind. The spacious living and dining areas are highlighted by durable laminate flooring, creating an inviting and low-maintenance space that's perfect for relaxing or entertaining. The sleek kitchen is equipped with modern cabinetry, stainless steel appliances, and ample counter space, making it ideal for home chefs and everyday meals. The west-facing private balcony provides scenic views of the surrounding area, offering a peaceful spot to unwind while enjoying the sunset. Upstairs, the two generously sized bedrooms each feature ample closet space, ensuring plenty of room for your personal belongings. A 4-piece bath and in-unit laundry complete the layout, adding both convenience and comfort. Additional features include central air conditioning, custom honeycomb cellular shades, and dedicated storage space in the mechanical room. This unit also comes with 1 dedicated parking space, and plenty of visitor and street parking are available. Low condo fees add further appeal, making it an excellent option for first-time buyers, downsizers, or investors. Conveniently located within walking distance to public transit, parks, schools, shopping, and restaurants, this property offers a vibrant community with all the amenities you need just minutes away. Dont miss your chance to own this exceptional unit schedule your private showing today! (id:56864)
RE/MAX Hallmark Realty Group
7 Mcdonell Crescent
Ottawa, Ontario
Welcome to Country Hill Estates Phase 5 Lot Release! We are proud to announce the much-anticipated release of Phase 5 in the prestigious Country Hill Estates. Now available is Lot 7, a stunning 2.6-acre parcel nestled just 20 minutes from downtown Ottawa. Ideally located between Bank Street and 8th Line Road, this exceptional lot sits 10 minutes from Highway 417 and only 5 minutes west of Metcalfe, offering the perfect balance of peaceful country living and city convenience. A For Sale sign with a topper is placed directly on Lot 7 for easy identification. Key Dates & Details: No conveyance of offers until 5:00 PM on Monday May 26th, 2025. All offers must have an irrevocable until 5:00 PM on Wednesday May 28th, 2025. Schedules A-D must be included with all submitted offers. Don't miss your opportunity to become part of this sought-after community. Contact us today for more information! (id:56864)
Royal LePage Performance Realty
844 Quartet Avenue
Ottawa, Ontario
Perfectly positioned in the tranquil and family-friendly neighbourhood of Riverside South, this stunning four-bedroom, three-bathroom freehold end unit is ready to welcome your family home.Step inside to a bright and open living space thoughtfully designed for both effortless entertaining and cozy family evenings. Expansive windows bathe the main floor in natural light, accentuating the spacious and functional layout. The kitchen flows seamlessly into the living and dining areas, creating an ideal setting for everyday meals and special gatherings alike. The living room is centred around a warm gas fireplace, offering a cozy focal point for relaxation. Just beyond, the fully fenced backyard serves as a gardeners paradise and safe haven for children and pets, complete with a relaxing hot tub to unwind after a busy day.Upstairs, all four bedrooms are generously proportioned, providing ample room for rest and privacy. The primary suite is a luxurious retreat featuring a spa-inspired ensuite bathroom with a soaker tub, double sinks and a large walk-in closet, along with enough space to accommodate any bed size comfortably.With three bathrooms, this home effortlessly meets the demands of a busy household or visiting guests. The fully finished basement expands the living space, offering a large recreation room perfect for a playroom, home office, den or home theatre.Located close to highly rated schools, abundant greenspaces, and convenient retail and dining options, this move-in ready home embodies the best of Riverside South living-combining comfort, style and community in one exceptional family home. (id:56864)
Engel & Volkers Ottawa
2798 Beach Road
North Grenville, Ontario
Welcome Home to 2978 Beach Road in Kemptville , a rare opportunity to own a cozy bungalow on a massive 68 x 330 ft lot just minutes from town! This 2-bedroom, 1-bathroom home is full of character and potential, offering an ideal blank canvas for first-time buyers, downsizers, or investors looking to create value with your own touches. Inside, you'll find a large eat-in kitchen, main floor laundry, and a standout full-wall wood-burning fireplace with striking stonework perfect for cozy nights. The oversized single garage with inside entry is ideal for hobbyists or storage, and the metal roof and updated propane furnace offer long-term peace of mind. Step outside to an expansive yard with loads of parking and unique views fronting onto a working farm and backing onto highway greenspace. With a cheater ensuite, spacious living areas, and easy access to Kemptville's shopping, restaurants, schools, and amenities, this home offers unbeatable value at $299,880. Some TLC will go a long way don't miss your chance to build equity in a great location! Book your showing today! (id:56864)
Keller Williams Integrity Realty
544 Guy Street
Ottawa, Ontario
Welcome to 544 Guy St. Just minutes from downtown, this home is located in the Castle Heights neighbourhood. The main floor boasts beautiful hardwood floors an open concept living and dining area, updated kitchen with stainless steel appliances. The 2nd floor features a primary bedroom with ensuite bath and walk-in closet. 2 other bedrooms and full bathroom completes this floor. With a separate side entrance, the basement creates an opportunity to be converted into an income suite. You'll love the private oversized backyard, perfect for relaxing after a long day or entertaining friends and family. Close proximity to parks, transit, shopping and more. (id:56864)
RE/MAX Hallmark Eyking Group Realty Ltd
277 Catamount Court
Ottawa, Ontario
* Open House Sat, May 17 & Sun, May 18 from 2 PM - 4 PM* Welcome to 277 Catamount Court, a sun-filled, end-unit townhome with a rare oversized yard in a quiet Kanata neighbourhood! Step inside to find warm hardwood flooring, fresh neutral tones, and a flexible layout perfect for everyday living and entertaining. The main floor offers a bright living area, a formal dining space with a striking black accent wall, and a functional kitchen with cheerful tile backsplash, loads of cabinet space, and a sunny breakfast area that opens onto your private deck and a pie-shaped yard. Upstairs, you'll find three generously sized bedrooms, including a spacious primary with wall-to-wall closets plus a walk-in. The large family bath offers great storage and a clean, neutral finish. The finished lower level includes a laundry area, additional storage, and a large family room. Enjoy peace of mind with recent updates, including some walls freshly painted and well-maintained finishes throughout. This move-in-ready home is located just minutes to top Kanata amenities: Centrum Shopping Centre, Kanata Wave Pool, Richcraft Rec Complex, the Kanata North tech park, and access to top-rated schools, public transit, parks, and trails. Plus, you're only a short drive to Tanager Outlets and Highway 417 for easy commuting. A fantastic opportunity for first-time buyers, downsizers, or investors alike, this one checks all the boxes! (id:56864)
RE/MAX Hallmark Jenna & Co. Group Realty
573 Neighbourhood Way
Ottawa, Ontario
Stylish, Updated End-Unit Townhome in Prime Riverview Park.This spacious 3-storey end-unit townhome showcases brand new engineered hardwood flooring (2025), freshly carpeted stairs (2025), and a full interior repaint (2025) offering a modern, move-in ready home in one of Ottawa's most desirable neighbourhoods. Whether you're a growing family, urban professional, or investor, this property offers exceptional value and flexibility.Ideally located in Riverview Park, you're just minutes from the General Hospital and within walking distance to Farm Boy, Walmart, Canadian Tire, coffee shops, clothing stores, great schools, parks, and OC Transpo. This unbeatable location offers city convenience with a welcoming neighbourhood feel.The home includes a single-car garage plus one additional laneway parking space. The tiled entryway opens to a bright main-level flex space with a cozy fireplace, powder room, ample storage, and access to a private balcony overlooking your fenced backyard with a charming flower garden. This space is ideal as a second living room, office, playroom, or fourth bedroom.The finished walkout basement adds even more function with a full bathroom and direct access to the backyard perfect for hosting guests or accommodating a growing family.Up the curved staircase, you'll find an open-concept living and dining area with large windows, access to a second balcony, and a spacious kitchen featuring a walk-in pantry with built-in laundry.The top floor includes three generously sized bedrooms. The primary suite boasts a walk-in closet and a spa-like ensuite with a soaker tub, stand-up shower, and modern vanity. Two additional bedrooms share a full bathroom and enjoy views of the backyard.With over 2,000 sq. ft. of updated living space and thoughtful upgrades throughout, 573 Neighbourhood Way offers turn-key living in a highly connected location. (id:56864)
Royal LePage Team Realty Hammer & Assoc.
35 - 35 Belvedere Crescent
Ottawa, Ontario
Sophisticated Living in Iconic Lindenlea. Tucked away in the exclusive enclave of Belvedere Gate, this elegant 3-bedroom, 4-bathroom end-unit townhouse offers refined living in one of Ottawas most prestigious neighbourhoods. Surrounded by mature trees and heritage charm, this home is part of a quiet, beautifully maintained cul-de-sac a rare find in the heart of Lindenlea. Inside, the spacious open-concept layout features sun-filled living and dining areas with hardwood floors, oversized windows, and a cozy gas fireplace ideal for both quiet evenings and lively gatherings. The kitchen offers generous counter space and a casual seating area off to the side perfect as a breakfast nook or TV space leading to a private terrace. With a solid foundation and timeless layout, the residence offers exceptional potential for curated enhancements and bespoke updates. The second level features a serene primary suite with walk-in closet and ensuite, while two versatile third-floor bedrooms provide ideal options for family, guests, or a dedicated home office. A lower-level laundry room, one-piece bathroom, ample storage, and direct access to the underground double garage add to the convenience of this exceptional home. A two-piece powder room is located on the main level. Enjoy walkable access to Beechwood Village, with its local shops, cafes, and restaurants, or take a scenic stroll along the nearby river pathways and parklands. Top-ranked schools and the Governor Generals grounds are just minutes away, and the neighbourhoods vibrant yet peaceful character offers an exceptional balance of urban convenience and residential charm. A rare opportunity to live with style and ease in a timeless setting this is urban living with a village feel. (id:56864)
Engel & Volkers Ottawa
366 Maria Goretti Circle
Ottawa, Ontario
Unlock immediate income with this exceptional FULLY RENOVATED investment property! This detached bungalow, ideally positioned on a corner lot, presents a rare opportunity with its legal duplex configuration and a bonus non-conforming third unit. 3 HYDRO METERS. Spacious main floor features a bright, airy three-bedroom unit with updated open-concept kitchen. The lower level offers two self contained units with separate entrances from the rear: a charming one-bedroom and a practical bachelor unit. Enjoy outdoor living in the large, fenced backyard with a relaxing deck, convenient shed and 3 parking spots along Grant Toole Way. Fully tenanted MONTH-TO-MONTH at 4,550$ monthly. Vacant possession is also available. This is a savvy investor's dream come true. Don't miss out! As per Form 244, 24hr irrevocable on all offers. (id:56864)
Exp Realty
6 Belton Avenue
Ottawa, Ontario
Impeccable Home in the Heart of Crossing Bridge A Rare Stittsville Gem. Nestled in Stittsville's most sought-after best walkable suburban neighbourhoods, this beautifully tastefully updated home blends timeless elegance with modern comfort. With five bedrooms, five bathrooms, and a versatile 3rd floor loft retreat, there's space for the whole family to live, work, play and relax. Four bathrooms have been fully renovated with stylish, contemporary finishes. The inviting layout features generous principal rooms, gleaming with a mix of both hardwood and ceramic tile floors, and abundant natural light throughout. The heart of the home includes spacious living, dining and kitchen areas ideal for both everyday living and entertaining that features a stunning classic kitchen with massive custom-made island, kitchen table, chairs and bench. Step outside to your private backyard oasis perfect for entertaining with a sparkling saltwater pool, hot tub, and beautifully landscaped surroundings. Its the perfect setting for summer barbecues, family gatherings, or quiet evenings under the stars. Enjoy peace of mind with numerous updates, including newer appliances, windows, furnace, A/C, gas fireplace, pool equipment, hot tub, and a pergola. Located on a quiet, family-friendly street just walking distance to excellent schools, shops, restaurants, parks, and scenic nature trails. This is more than a home it is a lifestyle. Discover the perfect balance of convenience and tranquility in one of Stittsville's most desirable communities. (id:56864)
Engel & Volkers Ottawa
907 - 224 Lyon Street N
Ottawa, Ontario
OPEN HOUSE SUNDAY 2-4PM. Welcome to Gotham! This stunning 2-bedroom, 2-bathroom end unit offers expansive south-facing views and one of the largest floorplans in the building at 922 sq-ft. Featuring an open-concept layout, floor-to-ceiling windows with custom blinds, and industrial-style concrete accents, this home is both stylish and functional. The chef-inspired kitchen is equipped with quartz countertops, stainless steel appliances, and a gas stove, making it perfect for cooking and entertaining. The spacious living and dining areas provide ample room for a full dining table and comfortable seating. The primary bedroom comfortably fits a king-sized set and two dressers, and includes a large closet and a luxurious ensuite with a deep soaker tub and separate walk-in shower. The second bedroom is ideal as a guest room or work-from-home office. Additional features include in-suite laundry, a spacious balcony with a BBQ hookup, one underground parking spot, and a storage locker. Residents enjoy access to professional concierge services, an event room with outdoor terrace, a car wash station, and plenty of visitor parking. Located just steps from the Lyon LRT station, a 10-minute walk to Parliament Hill, and close to the vibrant shops and restaurants on Bank Street, this is urban living at its finest. (id:56864)
The Agency Ottawa
568 Voie Du Pin Rouge Way
Ottawa, Ontario
Immaculate 3 bedroom, 3 bathroom middle unit townhome in the sought after Bradley Estates community. Before even stepping in the door, you are greeted with easy to care for rock garden landscaping and interlock walkway. Elegant black tile in the foyer leads you into the open concept main living area. Granite countertops, cathedral ceilings, eat-in area, and pantry in the kitchen with large island. Hardwood and tile throughout main floor and lush carpeting on second floor bring luxury and comfort together. Second floor has primary bedroom with 4 piece ensuite and walk-in closet with custom built-ins. Two additional bedrooms and full bathroom complete the second floor. Fully finished basement with family room with gas fireplace is perfect for gathering and enjoying time together. Basement is full of storage possibilities with closets, laundry room and rough in for future bathroom. Backyard is fully fenced with large deck. Located close to nature trails and scenic parks. (id:56864)
Grape Vine Realty Inc.
115 Riverview Drive
Arnprior, Ontario
Welcome to 115 Riverview Drive, a well-maintained 3-bedroom, 2-bathroom bungalow situated on a spacious 50 x 150 lot in one of Arnprior's most convenient and desirable locations. Just steps from the beach, library, parks, and downtown shops and restaurants, this home offers incredible value for first-time buyers, investors, or downsizers. The main level features a bright and functional layout, with a large living area, kitchen as well as 3 full bedrooms and main 4 piece bathroom. The lower level offers great additional living space, along with a second 2 piece bathroom. The basement is dry and worry-free thanks to a fully encapsulated foundation with a subfloor drainage system, sump pump, and dehumidifier, all completed in 2020 . Other major upgrades include a new roof in 2019, a high-efficiency furnace installed in 2016, and a repaved driveway in 2022. The incredible private backyard features a relaxing deck and a handy garden shed, with plenty of outdoor space for entertaining or gardening. This charming home combines classic comfort with practical updates throughout, all in a location that puts nature, amenities, and community right at your doorstep. Don't miss your opportunity to view this move-in-ready gem - book your private showing today. (id:56864)
Engel & Volkers Ottawa
2 - 96 Frank Street
Ottawa, Ontario
Distinctive 2-Bedroom Condo in Ottawa's Golden Triangle. Rarely offered, this 2-bedroom, 2-bath condo is nestled in a quiet, low-rise building in the highly desirable Golden Triangle. Enjoy one-level living with generous principal rooms, a cozy wood-burning fireplace, and a large private terrace overlooking a tranquil garden perfect for morning coffee or evening relaxation. Additional highlights include rare underground off-street parking that's EV friendly, in-unit laundry, and a well-managed building in a prime urban location. Walk to Elgin Street shops and restaurants, the Rideau Canal, nearby parks, and Parliament Hill. Whether you're downsizing, investing, or seeking a stylish pied-à-terre in the heart of the city, this home offers the ideal blend of comfort and convenience. Status Certificate available upon request. 24-hour irrevocable on all offers as per Form 244. Some staging photos are virtual. (id:56864)
Royal LePage Performance Realty
171 Irving Avenue
Ottawa, Ontario
Nestled on a peaceful street in the heart of vibrant Hintonburg, this charming 3-storey detached home offers a delightful blend of character and modern convenience. Step inside and discover gleaming hardwood floors with a mix of carpeting throughout the house. Bright, generous windows flood the home with natural light, creating a warm and inviting atmosphere. The spacious primary bedroom is a true retreat, boasting a lovely solarium, your perfect spot for morning coffee or evening relaxation. With two full bathrooms, morning routines are a breeze. You'll find ample storage space throughout the home, keeping everything organized and clutter-free. Escape to your own backyard oasis, a private haven perfect for unwinding or entertaining. A coveted feature in Hintonburg, this property includes two convenient parking spots accessed via the traditional rear private laneway. Location is everything, and this home has it all! Stroll to the fantastic restaurants and bars that make Hintonburg desirable, and easily explore the shops and amenities along Preston and Wellington Streets. Enjoy leisurely walks or bike rides around Dows Lake. Indulge in local favourites like SuzyQ Doughnuts and The Merry Dairy, just moments away. For added convenience, the Ottawa Hospital is within close proximity. Commuting and escaping the city are effortless with quick access to the 417 and the scenic Ottawa River Parkway. This is more than just a house; it's a wonderful place to call home in one of Ottawa's most sought-after neighbourhoods. No conveyance of any written signed offers before noon on the 21st of May, 2025. All viewings require 24-hour notice. Viewings will only be allowed between 10:30 a.m. and 7:00 p.m. Open House May 18th 2:00-4:00 p.m. (id:56864)
Keller Williams Integrity Realty
299b Loretta Avenue S
Ottawa, Ontario
Bright and spacious two-bedroom unit for rent in the heart of trendy Little Italy, featuring hardwood flooring throughout, a generous living room, and an updated kitchen equipped with a refrigerator, stove, and dishwasher. The primary bedroom offers ample space, and shared on-site laundry adds convenience. All utilities and two parking spaces are included in the rent. Ideally located just steps from the O-Train and major bus routes, this unit is perfect for transit users. Enjoy everything the area has to offer just minutes from the shops, services, and renowned restaurants on Preston Street, as well as beautiful Dows Lake. (id:56864)
Engel & Volkers Ottawa
204 Windhurst Drive
Ottawa, Ontario
Adorable unit nestled in the heart of Chapman Mills! This beautifully updated home features brand new luxury vinyl flooring throughout, plush new carpeting on the stairs, along with fully renovated bathrooms. The kitchen and bathroom are enhanced with sleek granite countertops, while the entire home has been freshly painted to offer a clean, modern feel. Flooded with natural light, the living and dining areas create an inviting space for morning coffee or family meals. Conveniently located within walking distance to public transit and just minutes from grocery stores, restaurants, gyms, enjoy the best of Barrhaven at your doorstep. Ideal for first-time buyers, this move-in ready home is waiting for you. Come and experience it for yourself! (id:56864)
Coldwell Banker First Ottawa Realty
614 Rye Grass Way
Ottawa, Ontario
Welcome to 614 Rye Grass Way. A well maintained 2022 built 4 Bed/ 2.5 Bath detached home with a WALKOUT BASEMENT located in the family friendly neighborhood of Half Moon Bay. Main floor features a bright open concept layout with 9' ceilings with newly installed hardwood floors. Main level has an upgraded open concept kitchen with Quartz countertops, SS appliances. Enjoy the modern floor plan with a great sized dining & a spacious living room with a cozy gas fireplace and a separate family room. Tons of storage in the mudroom with inside garage entry. Second level has 4 spacious beds including the master bed that has a walk-in-closet and a relaxing 5-piece bath oasis ensuite, features a freestanding soaker tub, a stand-up shower and a double sink. 3 other spacious beds and a main full bath complete the second level. The large WALKOUT BASEMENT has a rough-in for a 3 piece Bath, finish the expansive basement to suit your needs. Potential for a SEPARATE BASEMENT unit! Located minutes from parks, top rated schools, shopping, and dining, offering ultimate convenience. This turn-key home is ready for its next owner-a perfect fit for a growing family looking to be in a vibrant community. Don't miss out on the opportunity to make this dream home yours! (id:56864)
Keller Williams Integrity Realty
201 - 390 Booth Street
Ottawa, Ontario
Welcome to Z6 Urban Lofts, a modern low-rise condo ideally situated in the heart of Ottawa's West Centre Town. This spacious one-bedroom plus den unit offers an exceptional urban lifestyle, steps away from the Pimisi LRT station and surrounded by the vibrant communities of Little Italy, Chinatown, and Dows Lake. Inside, the unit features nine-foot ceilings and hardwood floors throughout an open-concept layout designed for comfort and entertaining. The kitchen boasts stainless steel appliances, upgraded cabinetry, and a generous granite breakfast bar that seamlessly integrates with the living and dining areas. A private west-facing balcony with a gas hookup offers a quiet outdoor retreat. The primary bedroom includes a full ensuite bathroom, complemented by a second full bath for guests. A bright den provides ideal space for a home office or reading nook. Additional highlights include in-unit laundry, central air conditioning, and exclusive underground parking. This condo also comes with two storage lockers one on the same floor and another designated bike locker for versatile storage options. Positioned in a well-managed building with fiber optic internet included in the condo fees, this stylish and functional home is perfect for anyone seeking the best of urban living in Ottawa. Property taxes include a levy - Taxes $4,232.57 + Levy of $91 = $4323.57 per year (id:56864)
RE/MAX Hallmark Realty Group
57 Village Walk Private
Ottawa, Ontario
Looks Can Be Deceiving! Tucked away on a quiet, private street just steps from Manotick's vibrant village core, this stunning townhome will blow you away with its space, style, and lifestyle perks! Step inside and be amazed by the spacious main level - perfect for entertaining or cozy family nights. The open-concept layout features a bright, modern kitchen with a sit-up bar, flowing into a large living with vaulted ceiling & dining area. Downstairs, the fully finished basement is warm & inviting, complete with a full bathroom, loads of space to unwind, and even an optional sauna for your own private spa vibes! Upstairs, the huge loft is ideal for a home office, gym, or creative space. The primary suite offers a walk-in closet with custom organizers and a 3-piece ensuite. Two more bedrooms and a large main bath complete the upper level. The backyard is where the magic happens! From spring through fall, you'll live out here - enjoying the expansive deck, cozy gazebo, and total privacy thanks to mature trees that make it feel like you're backing onto a forest. There's even an optional hot tub (currently working but needs a pump and cover) - or the seller will remove it if you prefer. Everything's been taken care of: New roof, garage door, windows, and driveway. Hardwood floors throughout the main and second levels. Tons of storage. Truly move-in ready! Bonus: The home is available fully furnished! All furnishings are negotiable and can be included in the sale - perfect for those looking for a turnkey move (Not included in the list price.) The location is unbeatable. Walk to Manotick's top restaurants, cafes, salons, dog groomers, grocery store & more - all within 5 minutes! You're also steps from the arena, tennis courts, river paddling, skate park, trails, and just 2 minutes from the Rideau River and Hwy 416. This is the only townhome enclave in Manotick - offering unbeatable value under a million in the heart of it all this is one you don't want to miss! (id:56864)
Keller Williams Integrity Realty
2-1406 Foxwell Street
Ottawa, Ontario
Discover the perfect blend of modern living and convenience in this stunning condo townhome, ideally situated just minutes from downtown. With shopping, transit, schools, and parks just steps away, everything you need is within easy reach. Step inside to find a freshly painted and completely renovated interior, featuring brand new flooring and stylish light fixtures throughout. The open-concept kitchen is a chef's dream, boasting upgraded cabinets and sleek stainless steel appliances, making it perfect for entertaining family and friends. An updated powder room on the main level adds to the home's appeal, ensuring comfort and convenience for guests. Venture to the second level, where you'll find three spacious bedrooms, each with new flooring, doors, and ample closet space. The two fully renovated baths upstairs provide a touch of luxury, while the primary bedroom features a generous closet and a private ensuite bath for added privacy. The fully finished basement offers a large recreation room and an additional full bath, ideal for family gatherings or relaxation. Step outside to your private, fully fenced backyard, perfect for enjoying sunny days or hosting barbecues. Don't miss your chance to own this exceptional property, call today to schedule a viewing! (id:56864)
Power Marketing Real Estate Inc.
1302 Lassiter Terrace
Ottawa, Ontario
This is a rare opportunity to own a beautifully maintained condo townhome, lovingly cared for by the original owner. This 3 bedroom, 1.5 bath home located in Beaconwood is ready for your personal touch. Filled with beautiful natural light throughout this end unit is perfect for first-time buyers, downsiizers or investors. This home has many bonuses like the convenient parking spot right outside the front door and the complex outdoor pool and park across the street. Lots of visitor parking across the street as well! The Beacon Hill Shopping Centre and amenities are all within a quick walk and there is very easy access to transit and the highway. (id:56864)
RE/MAX Hallmark Realty Group

