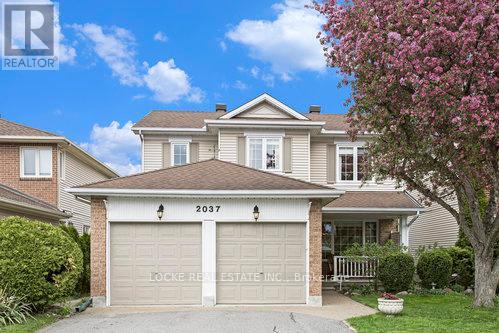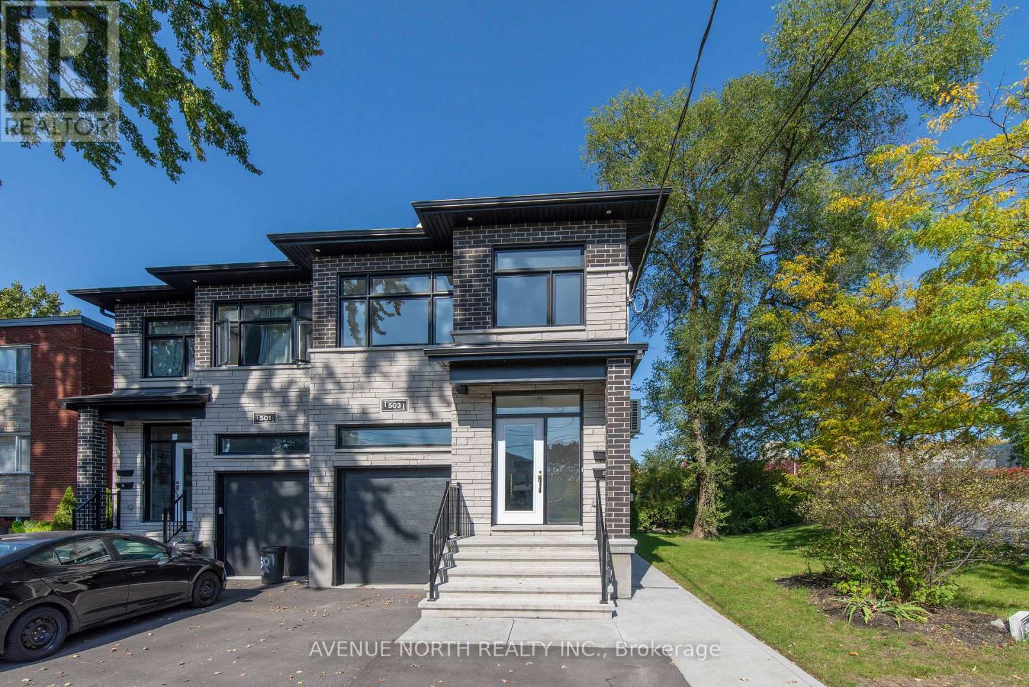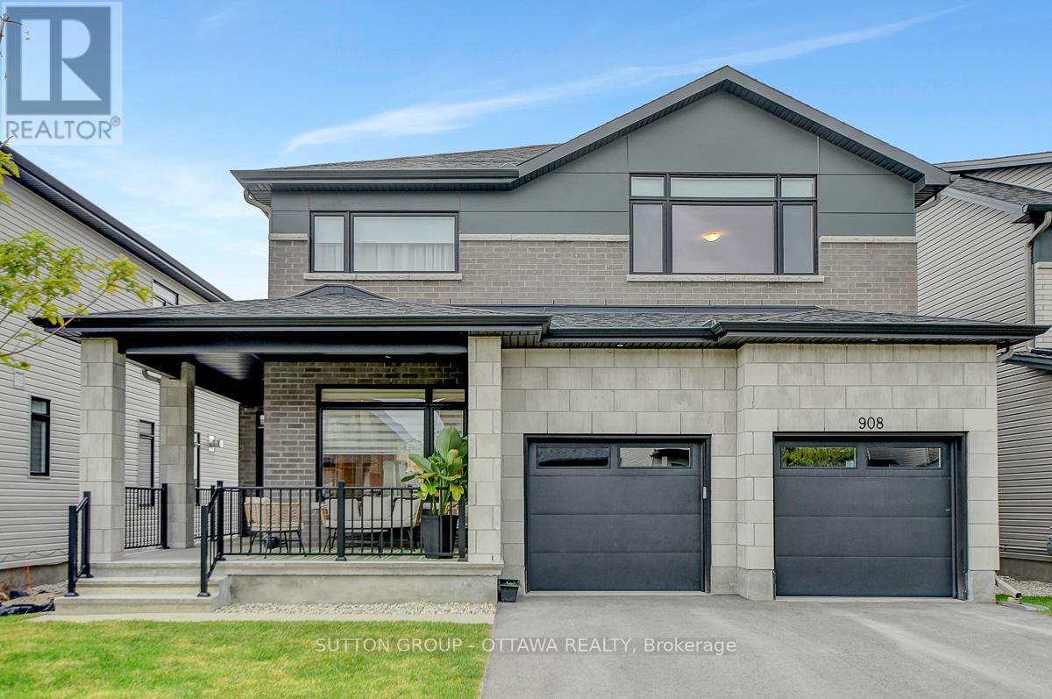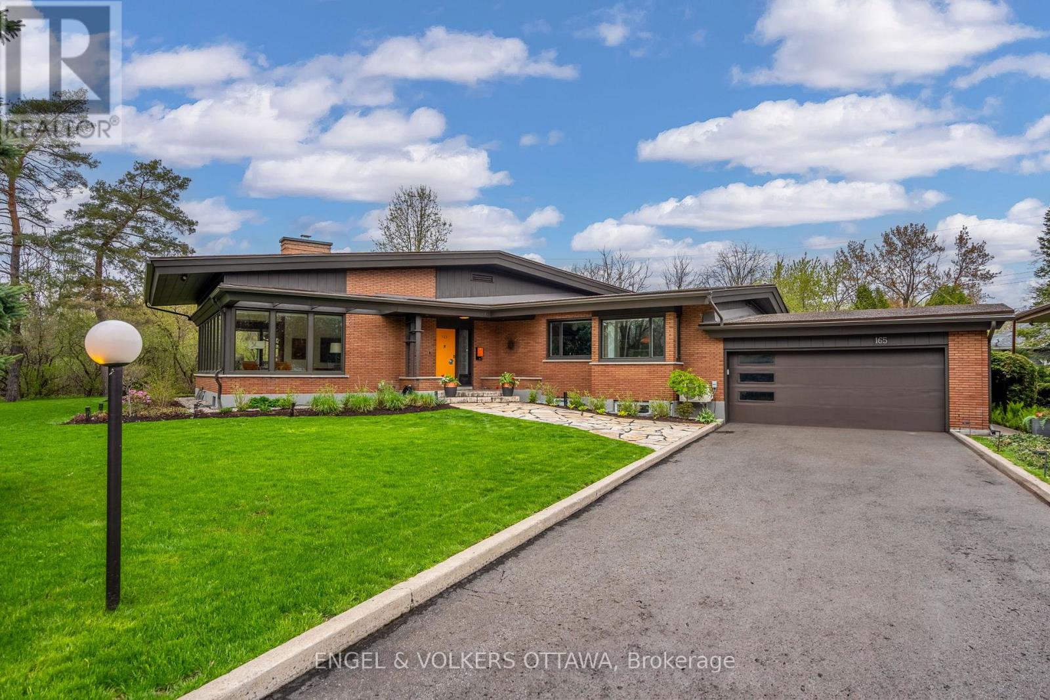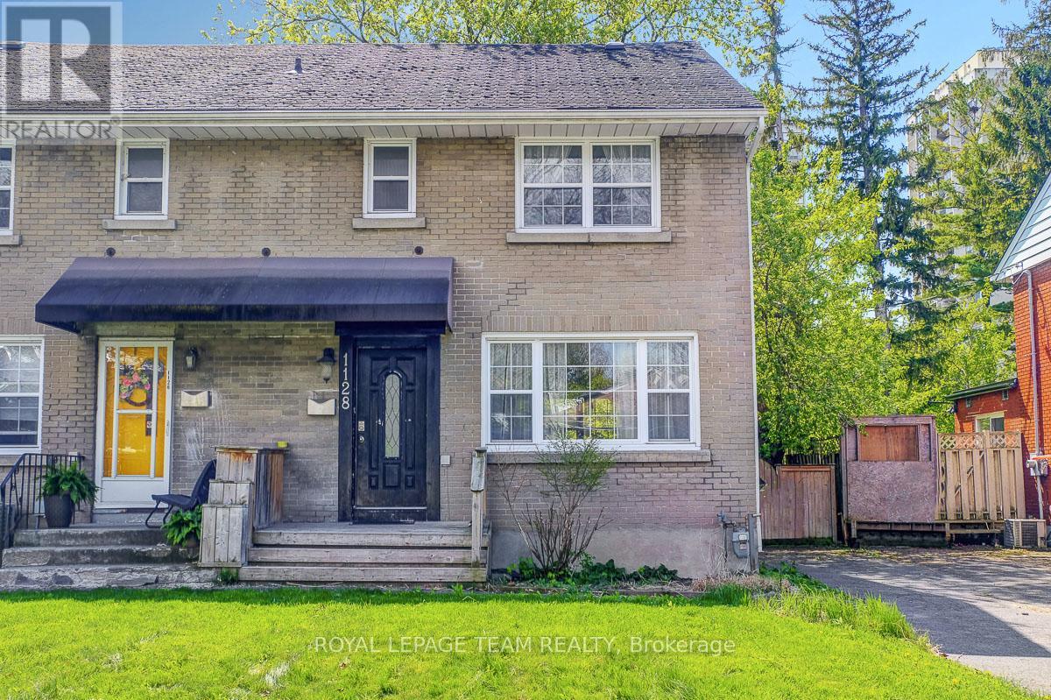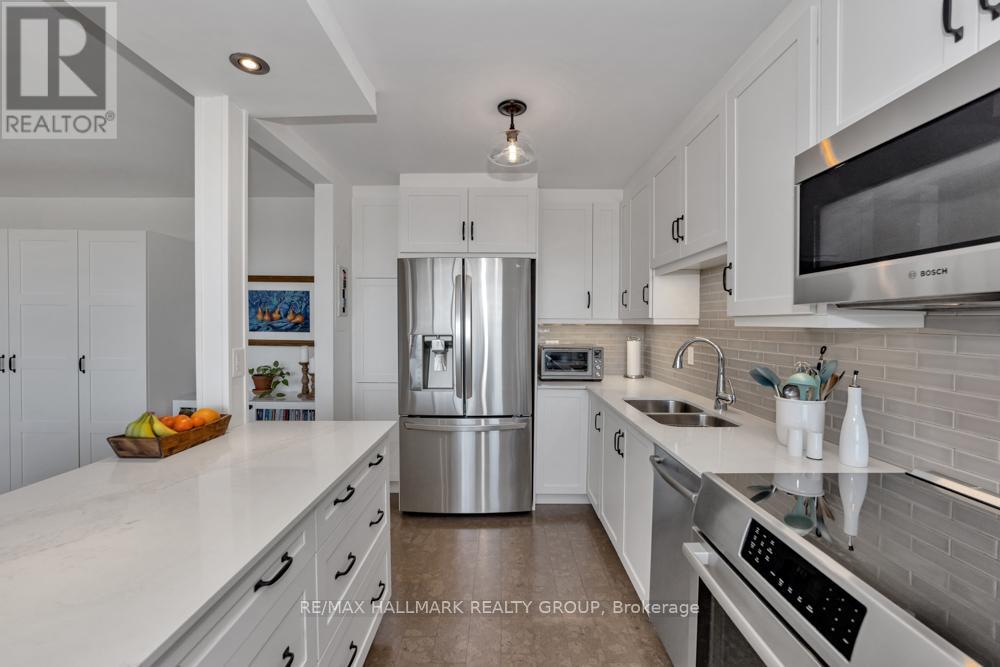2030 Vincent Street
Ottawa, Ontario
Thoughtfully renovated and meticulously maintained, this exceptional 2-storey home offers remarkable functionality and style. Pride of ownership shines both inside and outside this home! The inviting foyer leads to a bright, adaptable main floor featuring hardwood throughout and a flexible layout. The expansive open-concept living and dining area - currently serving as the primary living space - flows seamlessly into a rear family room with patio doors and backyard views, currently used as the dining area. The modern kitchen boasts stone countertops, a coordinating backsplash, and a moveable island, opening into a multipurpose room that easily transitions into an office or dining space. Upstairs, the extended layout includes a spacious primary retreat with vaulted ceilings and a luxurious five-piece ensuite. Two more bedrooms- one with its own ensuite and a den complete the upper level. The finished lower level offers a movie room, a games area with a gas fireplace, and a full bathroom, ideal for entertaining or relaxing. The backyard is a true private escape with dual decks, interlock patio, stone walkways and a refreshing above-ground 15ft saltwater pool- all framed by mature hedges. Other features include natural gas bbq connection, 12ftx9ft storage shed, extensive landscaping, rear access to garage and more! Ready to welcome its next chapter, this home is truly move-in ready. (id:56864)
Royal LePage Performance Realty
98 Menard Street
Russell, Ontario
**OPEN HOUSE SUN MAY 18, FROM 2-4PM** Welcome to Your Dream Home! This beautiful two-storey home offers a bright and inviting layout designed for both comfort and style. Gather with loved ones in the elegant dining room, unwind in the warm and welcoming living room, or create memorable meals in the chefs kitchen, complete with sleek stainless steel appliances, stunning finishes, and a charming eating area. The main floor also features a sunlit family room, offering a cozy space to relax. Upstairs, you'll discover 4 spacious bedrooms and 2 bathrooms, including a serene primary suite with a luxurious ensuite that feels like your own private retreat. The fully finished lower level extends your living space with a large recreation room, a fifth bedroom, an additional bathroom, and plenty of storage. Step outside to your backyard oasis, which backs onto a tranquil trail. Enjoy the beauty of the surrounding nature and the privacy of your expansive yard, a perfect setting for outdoor activities or peaceful moments. This home seamlessly blends elegance and serenity, ready to welcome you home. (id:56864)
Exit Realty Matrix
168 Munroe Avenue W
Renfrew, Ontario
Presenting 168 MUNROE St W a charming and meticulously maintained 1.5 story home just waiting for its next loving owners. Step inside and feel the warmth of this delightful 3-bedroom, 2 FULL bathroom gem. You'll immediately appreciate the care and attention this home has received over the years, with some significant updates ensuring peace of mind for you and your family. Let's talk updates! In 2018, a new furnace and humidifier were installed, keeping you cozy and comfortable. A convenient carport was added in 2023 and in 2024, this home received a stunning refresh with a new living room ceiling, an accessible ramp, a welcoming porch, a beautifully renovated main bathroom, and a brand-new roof overhead. Head upstairs and prepare to be wowed by the incredible open-concept space. This versatile area is truly the star of the show. Imagine the possibilities! Create a luxurious primary suite with a relaxing sitting area, design your dream walk-in closet, establish a bright and airy home office, or craft an amazing kids' bedroom with a sprawling play zone. The choice is yours, and the potential is limitless! The basement features a second kitchen, large rec room, den and full bathroom. The laundry room and extra storage area round out this versatile space. The cute yard is fully fenced with a shed for additional storage. Located just steps from historic downtown Renfrew, this home offers the perfect blend of small-town charm and convenient access to amenities. This home is being sold as is where is, reach out to your favorite agent today to book a showing. (id:56864)
Royal LePage Team Realty
2037 Rolling Brook Drive
Ottawa, Ontario
OPEN HOUSE Sunday May 18th from 2 pm to 4 pm. "At the end of the day, it's not just where you live-it's how it feels". This 4 bedroom, 4 bath beauty has been lovingly maintained and upgraded over the years by long time owners. Lovely open living room and dining room leading to a large kitchen w/ breakfast bar overlooking main floor family room w/ gas fireplace INSERT. Conveniently located main floor mud room, and powder room complete this level grounded by immaculate hardwood and ceramic. Berber carpet throughout 2nd floor. Primary bedroom has a 4pc ensuite. Three other good sized bedrooms are featured. Fully finished lower level with a main recreation room, 4th bathroom, nicely finished laundry room AND a few auxiliary rooms. Fully fenced, private and landscaped yard. FRONT DOOR 2020, PATIO DOOR 2024, OWNED HOT WATER TANK 2024, AIR CONDITIONER 2023, R60 ATTIC INSULATION 2024, GAZEBO 2022, NEW GLASS in many windows as needed, WASHING MACHINE 2024, ROOF '08, FURNACE '09 and serviced regularly (id:56864)
Locke Real Estate Inc.
377 Duvernay Drive
Ottawa, Ontario
Welcome to this beautifully maintained single-family home in the highly sought-after neighbourhood of Queenswood Heights. Located within walking distance to Yves Richer Park, this home sits on a rare huge pie-shaped lot, offering exceptional space, privacy, and a family-friendly atmosphere. Inside, you'll find a warm and inviting layout featuring three spacious bedrooms and a thoughtfully designed floor plan perfect for both everyday living and entertaining. The main floor family room, complete with a cozy gas fireplace, flows seamlessly into the updated kitchen (2017)a space that combines style and functionality with modern finishes and plenty of storage. Hardwood flooring throughout the main level (2017) adds timeless appeal, while the fully finished basement expands your living space with a generous rec room, a dedicated theatre room, and a full bathroom perfect for movie nights or hosting guests. Step outside to your private backyard oasis, featuring a two-tier deck (2018) and a large storage shed (2018)ideal for summer gatherings and outdoor enjoyment. Additional highlights include: Powder and laundry room updated in 2019Main bathroom updated in 2016Brand new kitchen cabinets (2025)Attached one-car garage. This home is nestled in a welcoming community close to top-rated schools, parks, shopping, and all essential amenities. A true gem in Orleans, don't miss this opportunity! Some Photos virtually staged. 24hr irrevocable (id:56864)
RE/MAX Delta Realty Team
503 Cote Street
Ottawa, Ontario
Welcome to 503 Cote Street. A Beautifully Maintained 2019-Built Semi-Detached with Exceptional Income Potential. This property offers incredible flexibility with a legal secondary dwelling unit, each with it's own private entrance. Whether you're looking to live in one unit and rent the other, or rent out both, this property generates approximately $53,000+ in annual rental income.Tenants pay all utilities except water, making this an efficient investment. Each unit is independently heated and has it's own hydro meter, while sharing one water meter. The main (upper) unit boasts a stylish open-concept layout with upgraded pot lights, large windows that bring in natural light, and a modern kitchen featuring stainless steel appliances, a center island, and ample cabinetry. The spacious primary suite includes a walk-in closet and a luxurious 5-piece ensuite with double vanity. You'll also find three additional bedrooms, a full guest bathroom, and the convenience of second-floor laundry. This unit includes both a garage space and surface parking. The lower-level secondary dwelling unit offers a bright, open living space with a full kitchen, one bedroom, a 4-piece bathroom, and it's own laundry and storage area perfect for students, young professionals, or extended family. This unit comes with one surface parking space. Enjoy outdoor living in the private, landscaped backyard, ideal for relaxation and entertaining. Vacant possession is available. The current owner occupies the lower unit, and the upper unit will be vacated by tenants on May 16th, 2025, allowing you to set your own rents or move in comfortably. Don't miss this versatile, income-generating opportunity in a fantastic location. Book your private showing today! (id:56864)
Avenue North Realty Inc.
908 Duxbury Lane
Ottawa, Ontario
Stunning Family Home in Sought-After Riverside South! Welcome to this beautifully appointed home offering over 3,500 sq ft of elegant living space in one of Ottawa's fastest-growing communities. Thoughtfully designed for modern family living, this home features a double-sided fireplace dividing the spacious living and dining rooms, perfect for cozy evenings and stylish entertaining. The top-of-the-line kitchen is a chef's dream, complete with premium appliances, ample storage, and a large island ideal for gatherings. With 5 generous bedrooms, including a private den/office on the main floor, there's space for the whole family to live, work, and relax. The finished basement offers even more versatile space with its own full bathroom, ideal for a home gym, playroom, guest suite, or movie nights. Located in the up-and-coming Riverside South neighbourhood, enjoy easy access to new LRT train stations, nature trails, parks, and excellent amenities. A perfect blend of luxury, comfort, and location, this is the home you've been waiting for! (id:56864)
Sutton Group - Ottawa Realty
165 Island Park Drive
Ottawa, Ontario
A mid-century modern piece of art that you can live in! Positioned on an expansive lot bordered on three sides by NCC-protected Crown land, this bungalow blends iconic design with modern updates, set in one of Ottawa's most prestigious locations along Island Park Dr. The home's bold curb appeal features clean rooflines, a classic red brick facade, and a statement yellow front door. The professionally landscaped front yard offers manicured gardens, irrigation, and landscape lighting. Inside, the home opens to light-filled living spaces w/ hardwood floors, oversized windows, & clean architectural lines. The two living spaces, anchored by a gas fireplace with a stone surround, flow seamlessly to the dining area & private backyard. The kitchen impresses w/ glossy blue cabinetry, granite counters, stainless steel appliances, & a bright breakfast nook overlooking the front yard. The primary suite features garden doors to the rear deck, a feature wall in navy tones, & an ensuite with a soaker tub, glass shower, & heated floors. Two additional bedrooms, one with an updated ensuite, offer privacy & comfort for family or guests. The finished lower level extends the living space w/ a large recreation area, media zone, home office nook, & an additional bedroom w/ a full bathroom & direct exterior access. An additional room off the main rec area provides the perfect space for a gym or workshop, while multiple large storage areas provide all the space you'll need. Step outside to your private backyard w/ a maintenance-free deck, covered dining & lounging zones, tiered planters, interlock, & landscape lighting, which create an ideal setting for entertaining or relaxing. Located in the heart of Champlain Park, this home offers quick access to recreational trails, the Ottawa River, & community amenities including an outdoor rink, pool, and social events while being a short walk to Westboro, Wellington Village, or Hintonburg for cafés, dining, & boutique shopping. (id:56864)
Engel & Volkers Ottawa
1128 Trent Street
Ottawa, Ontario
OPEN HOUSE: SUNDAY, MAY 18TH FROM 2 PM TO 4 PM | Welcome to this lovely semi-detached home tucked away in the vibrant and centrally located community of Central Park. With 3 bedrooms, 2 full bathrooms, and a versatile layout, this home offers comfort, function, and charm in equal measure, perfect for first-time buyers, young families, or those looking to downsize without compromise.The main level features a well-designed floor plan with a seamless flow between spaces. Rich, dark hardwood floors run through the open-concept living and dining areas, where large, sun-filled windows create a bright and welcoming atmosphere. Step into the kitchen and you'll find a clean, classic design with granite countertops, white cabinetry, and plenty of storage ideal for everyday cooking and entertaining alike. Just off the kitchen, you'll find access to a generous backyard, complete with a storage shed and plenty of room to garden, play, or relax. Upstairs, the home offers two comfortable bedrooms plus a spacious primary bedroom, all serviced by a beautifully updated five-piece bathroom. Whether you need guest space, a nursery, or a home office, theres flexibility to suit your lifestyle. The finished basement expands your living space even further, with a generous recreation room that could serve as a family room, play area, or work-from-home zone. You'll also find a second full bathroom with a stacked washer and dryer practical and convenient. Steps from the Experimental Farm, you'll love having walking and cycling paths practically in your backyard. The Civic Hospital Campus is just a short stroll away, and transit access couldn't be easier with stops right outside your door. Westboro and Wellington Village are just minutes away offering boutique shopping, top-rated restaurants, local grocers, and your favourite coffee spots. Plus, with quick access to the Queensway (417), commuting downtown or across the city is smooth and convenient. (id:56864)
Royal LePage Team Realty
951 Fletcher Circle
Ottawa, Ontario
Welcome to this stunning townhouse in the prestigious Kanata Lakes- Kanata Estates community, offering over 2,170 sq. ft. of elegant living space with 3 bedrooms, 2.5 bathrooms, a versatile loft, and a finished basement. Built by Richcraft in 2013. The open-concept main floor features 9' ceilings, hardwood flooring, and a gourmet kitchen with granite countertops, stainless steel appliances, and a large island. On the upper level, the primary suite includes a spacious master bedroom, a walk-in closet and 4-piece bathroom, while two additional bedrooms share a well-appointed full bathroom, with one offering convenient semi-ensuite access. The finished lower level provides a cozy family room, perfect for entertaining. The home's prime location places you near top-ranked schools (WEJ, Stephen Leacock, EOM, St. Gabriel, All Saints), the Kanata High Tech Park, shopping, and recreation - making it an ideal choice for families seeking comfort, style, and convenience in one of Kanata's most desirable neighborhoods. Radon reduction system installed in 2022. Must be at least 24 hours irrevocable on all offers. (id:56864)
Keller Williams Integrity Realty
602 - 265 Poulin Avenue
Ottawa, Ontario
Welcome to Unit 602 at 265 Poulin Avenue. This impeccably updated two-bedroom condo offers the perfect combination of modern design and a low-maintenance lifestyle. Thoughtful renovations and high-end finishes throughout create a refined yet comfortable living space in a well-established building just steps from Britannia Beach, transit and essential amenities. The open-concept layout seamlessly blends the kitchen, dining and living areas, making it ideal for relaxing or entertaining. The kitchen features sleek finishes and smart design, including a custom-built banquette dining area that maximizes both space and style. Expansive east-facing windows flood the unit with natural light, offering stunning views of the Ottawa River, downtown skyline and Gatineau Hills without the intense heat of direct sun. Both generously sized bedrooms provide a tranquil, inviting atmosphere and ample storage space. The bathroom is sleek and modern, perfectly complementing the high-end finishes found throughout the home. Enjoy the convenience of two in-suite storage areas, keeping your space organized and clutter-free. As part of the building's exceptional amenities, you'll have access to a year-round indoor pool, gym, billiards room, shuffleboard, guest suite and private green space. A parking space is included, and residents enjoy a strong sense of community in this well-managed building. Unit 602 is a rare blend of elegance, comfort and peace of mind ready for you to move in and enjoy. Book your tour today and see for yourself what makes this condo so special! Floor Plan is attached. (id:56864)
RE/MAX Hallmark Realty Group
81 Heirloom Street
Ottawa, Ontario
Welcome Home to 81 Heirloom Street , a move-in ready luxury end-unit townhome nestled in the heart of Riverside South; one of Ottawa's most vibrant and family-friendly communities. Built by Claridge Homes in 2022, this beautifully upgraded Gregoire model offers an impressive 2,160 square feet of stylish living space, including 455 square feet of finished basement, ideal for young professionals and growing families alike. From the moment you arrive, this home stands out with its enhanced interlock landscaping in the front, offering both an attractive entrance and extra parking space. Inside, you're welcomed by 9-foot ceilings, hardwood flooring that spans both the main and second levels, and a bright, open-concept layout that makes every inch of the space feel expansive and connected. The kitchen is a true focal point, outfitted with custom appliances, extended cabinetry, a large walk-in pantry, and a expansive island with breakfast bar. It flows effortlessly into the dining area and sun-drenched living room, creating a space that's perfect for entertaining or relaxing .Upstairs, you'll discover three generous bedrooms, including a beautifully appointed primary suite with a walk-in closet and a spa-like ensuite with his and hers counters. The 2nd floor laundry room has been elevated with custom cabinetry to keep everything organized and stylish. Step into the backyard oasis, where a fully interlocked patio provides the perfect spot to dine, lounge, or entertain outdoors. This home also includes thoughtful upgrades such as custom window coverings, a central vacuum system, a smart doorbell camera, SS Appliances and keyless entry, combining comfort, convenience, and curb appeal. Close to top-rated schools, parks, shopping, and transit, 81 Heirloom offers the ideal blend of luxury, location, and lifestyle. Book your private showing today (id:56864)
Keller Williams Integrity Realty




