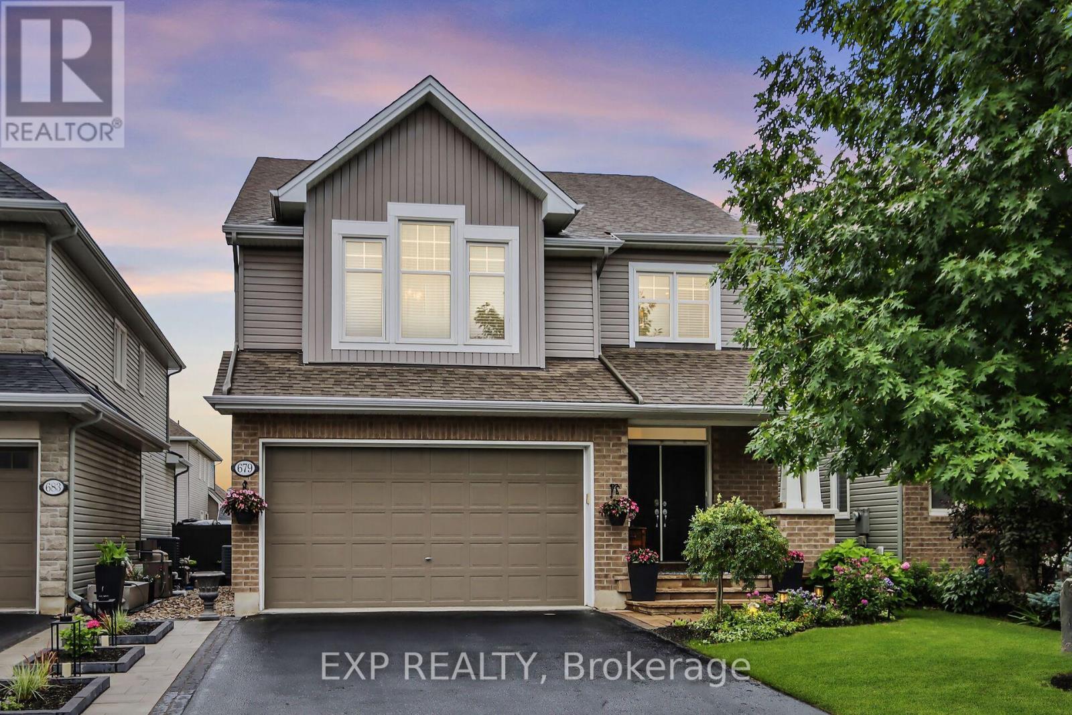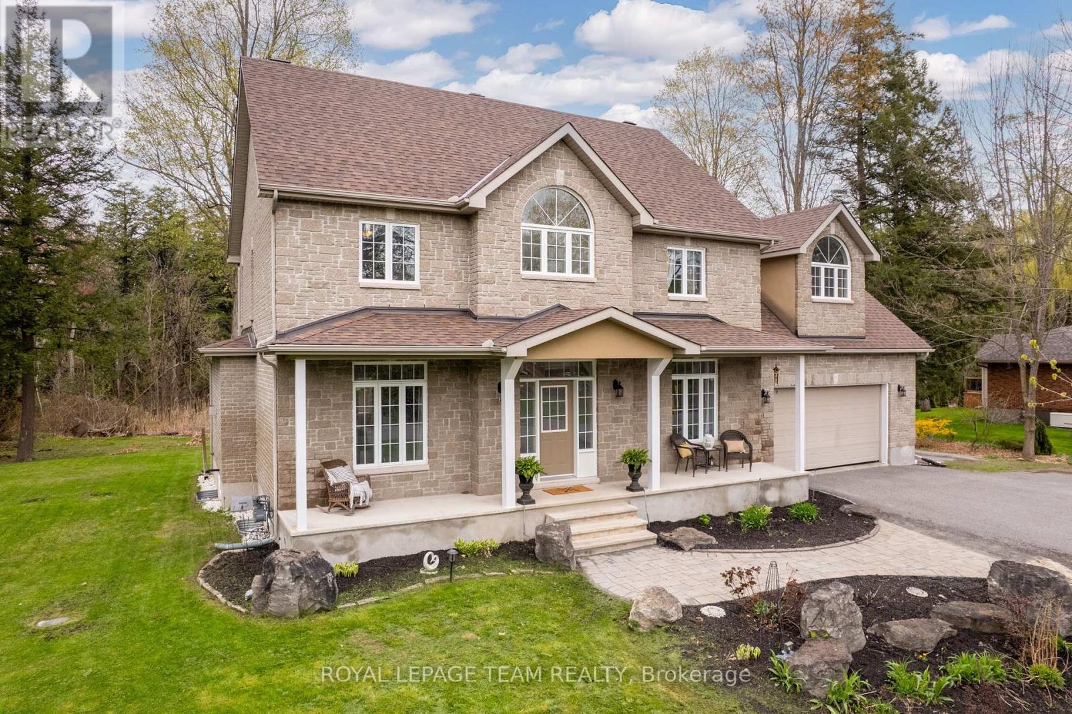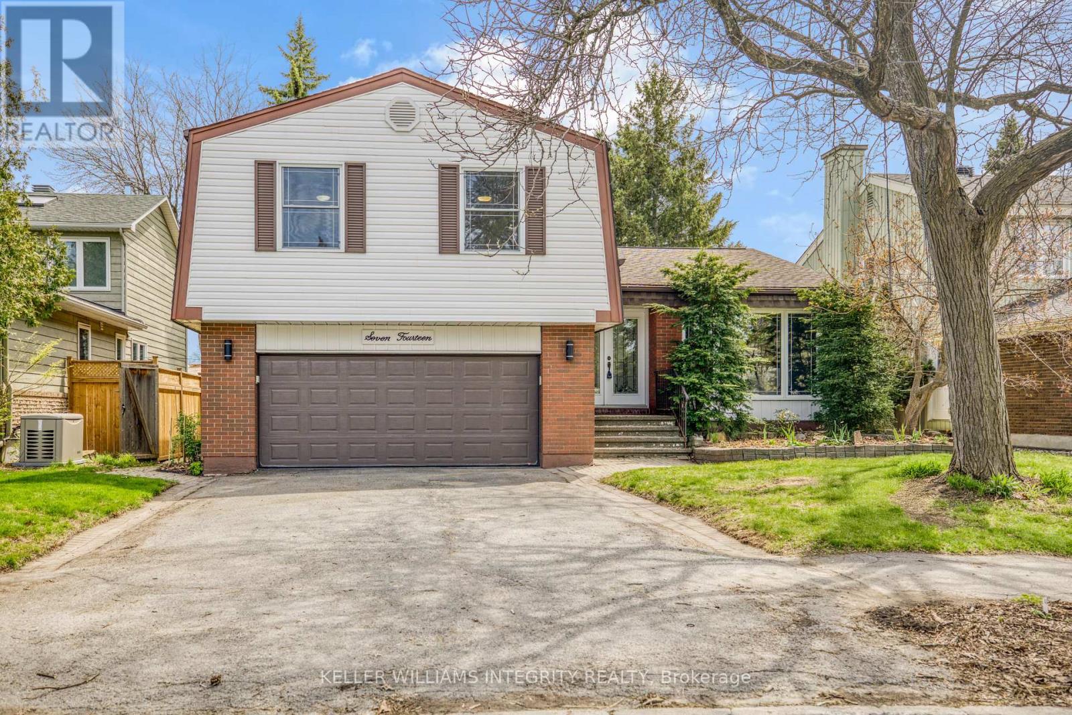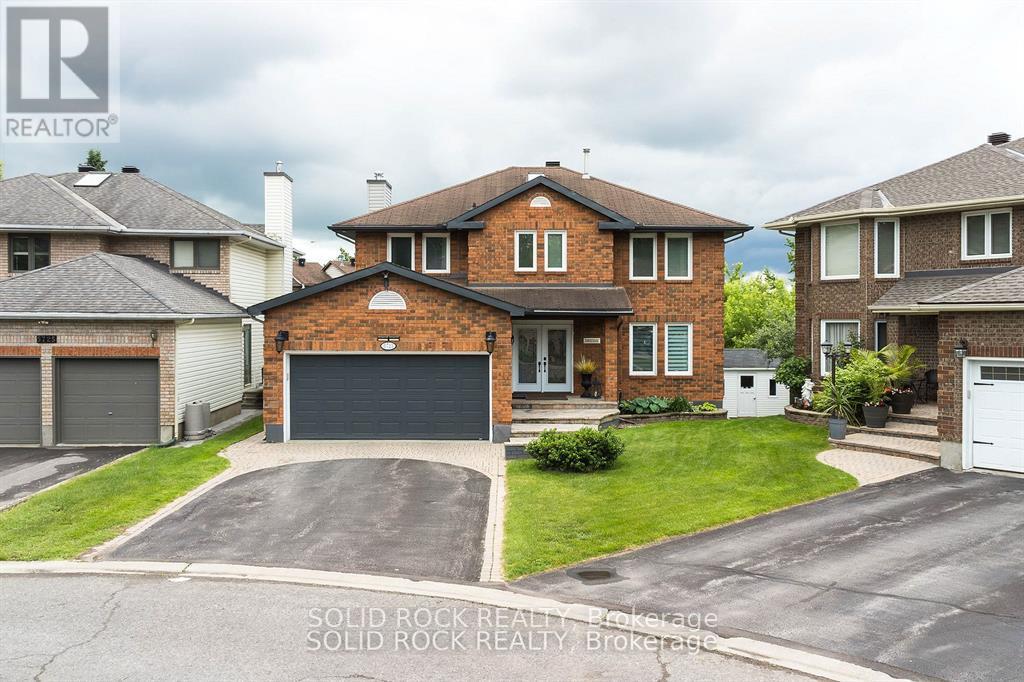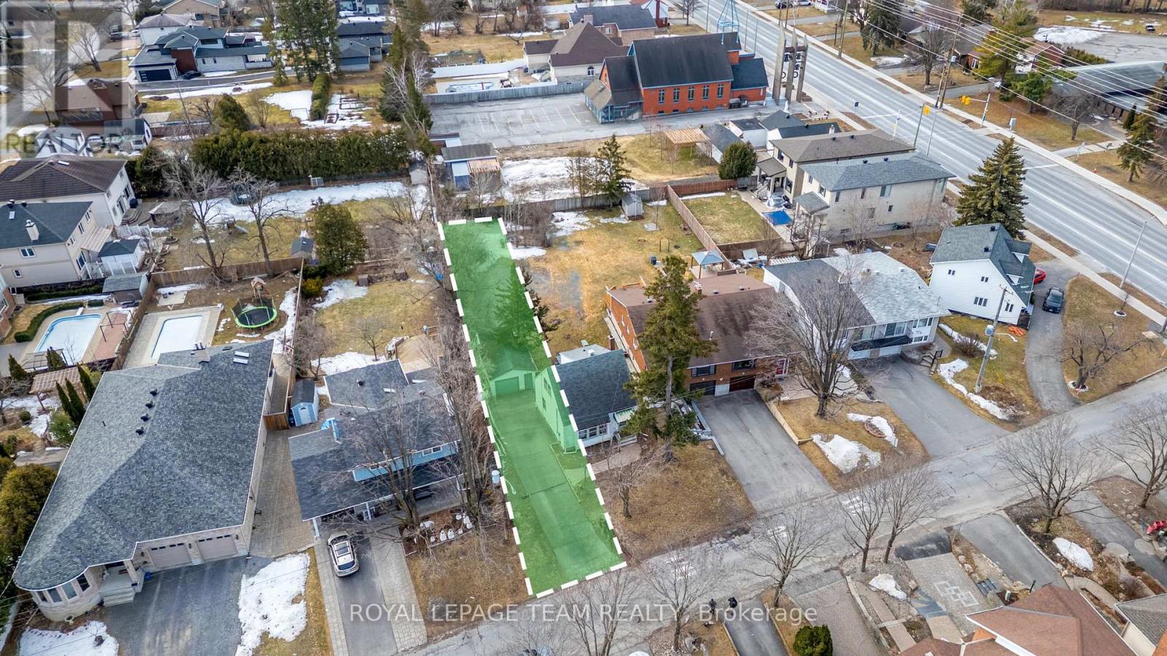679 Rockrose Way
Ottawa, Ontario
Welcome to 679 Rockrose Way, a stunning Tamarack Newhaven model that seamlessly blends elegance with comfort in a thoughtfully designed layout. This home boasts 3 spacious bedrooms, a main level room that could be a 4th bedroom, and including a luxurious primary suite with new premium wide plank flooring and a generous walk-in closet and a spa-inspired ensuite bath featuring radiant heat flooring. With 3.5 bathrooms, including 3 ensuite baths, and a versatile bonus loft perfect for a home office, this home has everything you need. The main level is designed for both entertaining and everyday living, with a formal dining room (or main level bedroom), inviting sitting room, and a gourmet kitchen featuring stainless steel appliances, gorgeous granite countertops, all new lighting, a large pantry, and a cozy family room with a gas fireplace. The home is adorned with beautiful hardwood floors, surround sound speakers throughout the main level, and a private backyard retreat with built-in speakers, ideal for entertaining. The unfinished lower level offers endless possibilities with rough-in plumbing ready for your custom touches. Located in the highly desirable Findlay Creek neighbourhood, this home is close to Vimy Ridge Public School, Diamond Jubilee Park, transit, shopping, and all amenities. A perfect blend of luxury and convenience, this property is ready to welcome you home. (id:56864)
Exp Realty
570 County Road 9 Road
Alfred And Plantagenet, Ontario
Welcome to 570 County Road 9 in Plantagenet - a beautifully renovated high-ranch bungalow nestled on a stunning waterfront lot. This spacious home offers 4 bedrooms and 2.5 bathrooms, blending modern comfort with serene natural surroundings. Step into a generous, sunlit foyer with practical storage solutions. Upstairs, you'll find an open-concept living area designed for both relaxation and entertaining. The kitchen is a chefs dream, featuring quartz countertops, plenty of cabinetry, and a large island with seating, ideal for meal prep or casual gatherings. Flooded with natural light from oversized windows, the living room provides a warm and inviting space, while the adjacent dining area includes elegant built-ins for added storage and style. The primary suite boasts a spacious bedroom, walk-in closet, and a luxurious ensuite with double sinks and a walk-in shower complete with dual showerheads. Two additional well-sized bedrooms and a stylish 3-piece bathroom complete the main floor. Downstairs, the bright, open basement offers endless possibilities a gym, playroom, office, or family room. It features a cozy natural gas fireplace, built-in cabinets, and a office space for staying organized. The lower level also includes a fourth bedroom, a laundry room with its own toilet and sink, and direct access to the oversized heated garage. Step outside to enjoy two expansive decks with breathtaking river views perfect for barbecues, relaxing, or entertaining. Surrounded by mature trees, the property offers privacy and tranquility, with a spacious concrete firepit area for evenings under the stars. Don't miss the opportunity to own this one-of-a-kind waterfront retreat. (id:56864)
Royal LePage Performance Realty
403 - 345 Centrum Boulevard W
Ottawa, Ontario
Spacious and bright 2 bedroom condo with balcony, walking distance to Place d'Orleans Shopping Center, Farm Boy grocery , restaurants , OC Transpo, etc. The unit is freshly painted. Some carpeting and mostly laminated flooring. Easy to maintain and in move-in condition. The very bright and airy living room/dining room combination offers plenty of natural light from the south facing balcony and its wide sliding patio door. The very functional kitchen has plenty of cabinets and counter space. Included are 3 BRAND NEW appliances including a 20 cu.ft. refrigerator, a smooth-top-electric range and a modern , quiet dishwasher. The main bedroom is roomy and has a walk-in closet. The unit has a full 4 piece bathroom . Additional perks include: a large in-unit storage room, one parking space, an easy access to elevator and a large main floor laundry facility. Water heater is owned and not rented. Apartment is perfect for anyone looking for a home they can bring their own style to and in a ideal location too. **PLEASE remove shoes when showing** (id:56864)
Royal LePage Performance Realty
824 Adams Avenue
Ottawa, Ontario
Quality renovations and updates to this fabulous mid century modern bungalow on a beautiful tree lined side street in Elmvale Acres. Beautiful windows, pot lighting and sloped ceilings bring wonderful light to the open concept main floor. Updated Kitchen with fabulous storage and all the modern features including a coffee bar and much more . Stainless appliances, quartz counters updated hardwood floors on main level. Most lighting has been updated. Three bedrooms on main floor and updated main bath. Primary bedroom features a large walkin closet and luxurious ensuite bath. Bedroom 2 has sliding doors leading to outside which also allows this room to be multi functional. Two basement rooms are being used as bedrooms the lower 4 piece bath is fully updated and luxurious. Lower level features a TV room , Gym area, laundry room, and storage you wont believe until you see it. Lovely low maintenance decks in the back yard. Mid century style storage shed and the most charming three season bunkie practical for many uses ie Office , Teen hang out, She /He shed that is Pinterest worthy!! Close to many good schools, Canterbury High School Arch Street Public. Walk to Grocery store and local coffee shops, easy transit. Roof 2018, updated windows, siding, furnace and AC. Newly installed Kohler Generator will keep the entire home going during any power interruptions! A necessary feature for families working or schooling from home!! Neat tidy gardens and landscaping surround the home. Sellers enjoy summer mornings and evenings in the quaint covered carport area. (id:56864)
Royal LePage Performance Realty
791 Principale Street W
Casselman, Ontario
Townhouse in the Heart of Casselman! Welcome to this 3 bedrooms, 2.5-bath townhouse nestled in the charming community of Casselman. This functional layout ideal for families, first-time buyers, or investors.The main floor offers a layout with plenty of potential and just needs of TLC to truly shine. A bright staircase with a skylight leads to the upper level, where you'll find a generous primary bedroom, two additional bedrooms and a full bathroom.The lower level includes a combined laundry area and bathroom, and an additional flex roomperfect as a fourth bedroom, home office, or hobby space. Step outside and enjoy your fully fenced backyard, perfect for summer BBQs and outdoor entertaining. Ideally located on Casselman's main street, this home is within walking distance to shops, restaurants, and the High Falls Conservation Area, and just minutes from Casselview Golf & Country Club. No conveyance of any written signed offers prior to 3pm on May 20th. (id:56864)
Royal LePage Performance Realty
2377 Pine Avenue
Ottawa, Ontario
Set on a scenic 1.98-acre lot with mature trees, this well-appointed 4 bedroom two-storey home offers privacy, comfort, and style just 5 minutes from the Village of Manotick and a short walk to Rideau River access to launch your kayak, canoe or paddle board. As you enter the front door, you are greeted with a bright spacious interior with a grand 2 story foyer featuring marble tiled floors, 9 ft ceilings and transom windows throughout. To the right of the foyer, is a main floor home office and to the left, a formal dining room welcomes large family gatherings with easy access to the kitchen. The bright, spacious eat-in kitchen, complete with island, quartz countertops, stainless steel appliances, bakers pantry, and butlers pantry with coffee bar opens to the sun-lit living room which showcases a gas fireplace and a wall of windows that overlook the tranquil backyard retreat. Step outside to the 1,000 sq ft cedar deck with above-ground pool, hot tub, fire pit and a peaceful wooded yard, well suited for bird watching or a nature hike. Upstairs, the primary suite includes a 5-piece ensuite and walk-in closet, while an oversized 2nd bedroom can serve as a teen lounge or media room. A third and fourth bedroom, a 5-piece bath and convenient second-floor laundry complete the layout. The fully finished lower level is ideal for entertaining, featuring a full bath, wine cellar, games room, home gym and rec room - complete with a separate entry from the attached double car garage. Professionally landscaped exterior with irrigation system, charming front porch and curb appeal, this property invites you into relaxed outdoor living. Many updates including: roof (2025); basement finishing (2022); kitchen reno (2021); AC (2021); furnace (2017) and more. See Feature Sheet. Pride of ownership throughout - Service on furnace, a/c, water treatment and hot tub, ductwork cleaning (2025). Min 24 hour irrev on all written and signed offers. (id:56864)
Royal LePage Team Realty
714 Mooneys Bay Place
Ottawa, Ontario
This beautifully maintained 4 bed, 2.5-bath split-level home is perfectly situated in Riverside Park, just steps from Mooney's Bay Park and Beach & only a 10-minute drive to downtown Ottawa. Enjoy convenient public transit access to Line 2 O-Train or bus 90, just minutes away. Step inside to a spacious foyer with cathedral ceilings, leading to bright, open living and dining areas filled with large windows and plenty of natural light. The kitchen features quartz countertops, ample cabinetry, space for an eat-in nook & a view of your private, tree-lined backyard. Just a few steps down from the main level, you'll find a sun-filled family room & walkout access to the fully fenced backyard, alongside a powder room & convenient main-floor laundry. The upper level features a full bath & 4 generously sized bedrooms, including a primary suite with a 3-pc ensuite & wall-to-wall closet space. The fully finished basement is large enough to be divided to create a 5th bedroom & a rec room that could be a play area, media room or home gym. There is also ample storage in the oversized utility room, approximately 8 feet of pantry space, & a rough-in for an additional bath. Outside, your own private retreat awaits, w/ lush greenery, a fully-fenced yard, no rear neighbours, interlock patio stones, & a shed for extra storage. The professionally designed native pollinator boulevard in the front yard adds stunning seasonal blooms, delighting you and your neighbours throughout spring, summer, & fall. The double-car garage offers plenty of parking and storage options. Located in a family-friendly community with quick access to scenic bike paths, Hog's Back Falls, the Rideau Canoe Club, Carleton University & enjoy walking distance to both French & English elementary schools & a high school. Conveniently central, this home is close to parks, transit, shopping, the airport & easy access to downtown. 714 Mooney's Bay Place is the perfect blend of city convenience and suburban tranquility. (id:56864)
Keller Williams Integrity Realty
724 Tramontana Place
Ottawa, Ontario
Manicured and updated 4 bed/4 bath on a quite street. Perfect location: less than a minute walk to Rosehill Park, the Helm Trail (multi path) is across the street, less than 900 met from Shoppers Drug Mart, Grocery, Keg steakhouse, and much more. Built in 2007. Just a 1.5 km walk south of the CTC which is located in Kanata. Carpet free above grade. Approx. 2,100 sq ft + basement. Central VAC. Open concept floor plan. High quality rolling blinds everywhere in the house. Kitchen (which gives access to garage) upgraded in 2020, offers Pot lights, SS appliances (Fridge 2025, Stove & Dishwasher are 2020), Quartz counters, soft closing door cabinets, and double sink. Living and dining rooms have refinished (2020) hardwood floors. 9" ceiling. Living room has built-in speakers and a cozy gas fireplace. Main floor has also foyer with porcelaine floor and a powder room. Stairs (with new rails and handrails) and second floor have all newer and refinished hardwood floors. Master bedroom has upgraded Ensuite (2022) with Quartz counter, double-sink, glass stand-up shower, soaker tub and walk-in closet. 3 other good size bedrooms, an updated (2022) family bathroom and a conveniently located laundry room (W/D 2021) complete the second floor. Finished basement has pot lights, a large great room, den, 3 piece bathroom, and the utility room. Garage has automatic door opener; shelves are also included. Central Humidifier. AC (2022). Furnace (2007). Enjoy family activities in the PVC fenced (2022) backyard with free maintenance large composite deck (2021, approximately 16' X 18'), large gazebo, hot tub (heater 2024), heated pool (2018), BBQ and a PVC garden shed (4.5' X 7.5'). As some rooms are irregular, measures are not all precise. 3D video, Aerial and Walkthrough video and interactive floor plans are all on the multimedia link. 24 hrs irrevocable on all offers. (id:56864)
Right At Home Realty
5723 Kemplane Court
Ottawa, Ontario
Exquisite Family Home with In-Law Suite in the Heart of Blackburn Hamlet. Nestled on a peaceful court in one of Blackburn Hamlets most sought-after neighbourhoods, this stunning home combines elegance with thoughtful modern upgrades. Featuring a brand-new roof (2024) and a newer furnace (2022), this impeccably maintained residence is move-in ready. Step inside to discover gleaming hardwood floors, refined finishes, and a well-designed layout that flows effortlessly throughout. The chefs kitchen is a culinary dream, showcasing stainless steel appliances, quartz countertops, and ample space for entertaining.The inviting family room, centred around a cozy fireplace, offers a perfect place to relax and unwind. Upstairs, the primary suite impresses with an ensuite that includes a soaking tub, oversized shower, and dual vanities. The fully finished walk-out basement provides exceptional versatility, featuring a complete in-law suite with its own kitchen, living area, bedroom, and bathroom ideal for extended family or rental potential. Outside, enjoy a beautifully landscaped backyard and a large deck, perfect for summer gatherings or peaceful evenings. Located close to top-rated schools, parks, nature trails, shopping, and recreational facilities, with easy access to major highways, this home offers both serenity and convenience just a short commute to downtown Ottawa. With impeccable attention to detail and situated in a welcoming, family-friendly community, this rare gem in Blackburn Hamlet is not to be missed!! (id:56864)
Solid Rock Realty
4 - 110 Rideau Terrace
Ottawa, Ontario
Beautiful 1 bedroom plus den bright condo with southern exposure. Charming neighbourhood with mature trees. Short walk to parks, transit stop, shopping and restaurants. Combined living/dining/kitchen totally renovated 2019. High end appliances include steam oven, convection/microwave, dishwasher, cooktop, refrigerator, Bosch washer/dryer. Bedroom with ensuite bath/soaker tub. Good closet space. Heating is infloor radiant heat. Central air conditioning. Main area floors are porcelain tile, bedroom wall to wall wool carpet, wood floor in den. Separate powder room plus water filtration system. Absolutely gorgeous private terrace approx. 30'x15' with 3 large garden boxes with 4 season greenery and lovely patio furniture. Attractive canvas awning 16x12, with remote sensor. One indoor parking space. Tenant pays all utilities, water, electricity, cable, internet. No pets, no smoking.This is an Adult building. Some furniture included if desired. Photos from previous tenant. (id:56864)
Engel & Volkers Ottawa
625 Bluegill Avenue
Ottawa, Ontario
Welcome to this beautifully maintained freehold townhomeno condo fees, a brand new dishwasher, and a bright, open-concept layout make it a standout choice for first-time buyers, downsizers, or investors.The main level features convenient inside garage access, a dedicated laundry room, and ample storage. The second floor offers spacioWelcome to this beautifully maintained freehold townhomeno condo fees, a brand new dishwasher, and a bright, open-concept layout make it a standout choice for first-time buyers, downsizers, or investors.The main level features convenient inside garage access, a dedicated laundry room, and ample storage. The second floor offers spacious, sun-filled living and dining areas that open onto a large private balcony, perfect for entertaining.On the third floor, youll find two generous bedrooms, including a primary suite with a walk-in closet and 3-piece ensuite, plus a versatile den ideal for a home office or study.Located close to Ecole elementaire catholique Sainte-Kateri, St. Benedict School, parks, public transit, the Minto Recreation Centre, and all essential amenities.Move-in ready and full of natural lightthis home combines comfort, functionality, and location.us, sun-filled living and dining areas that open onto a large private balcony, perfect for entertaining.On the third floor, youll find two generous bedrooms, including a primary suite with a walk-in closet and 3-piece ensuite, plus a versatile den ideal for a home office or study.Located close to Ecole elementaire catholique Sainte-Kateri, St. Benedict School, parks, public transit, the Minto Recreation Centre, and all essential amenities.Move-in ready and full of natural lightthis home combines comfort, functionality, and location. ****OFFERS TO BE PRESENTED WEDNESDAY MAY 21ST AT 2:00PM**** Pre-emptive offers will be considered. OPEN HOUSE MAY 18th 2-4PM (id:56864)
Lotful Realty
1092 Normandy Crescent
Ottawa, Ontario
Nestled in the highly sought-after neighbourhood of Carleton Heights, this generous 27 x 200 ft lot is a rare find. Opportunities to secure affordable land in this established, family-friendly community are few and far between. Whether you're envisioning your dream home or looking to invest in a prime piece of Ottawa real estate, this deep parcel offers exceptional potential and design flexibility. Builder plans for a single family home are available and the survey has been completed making your next steps even easier. Enjoy close proximity to parks, top-rated schools, and convenient shopping, all within a mature and well-connected neighbourhood. Don't miss out on this fantastic opportunity! (id:56864)
Royal LePage Team Realty

