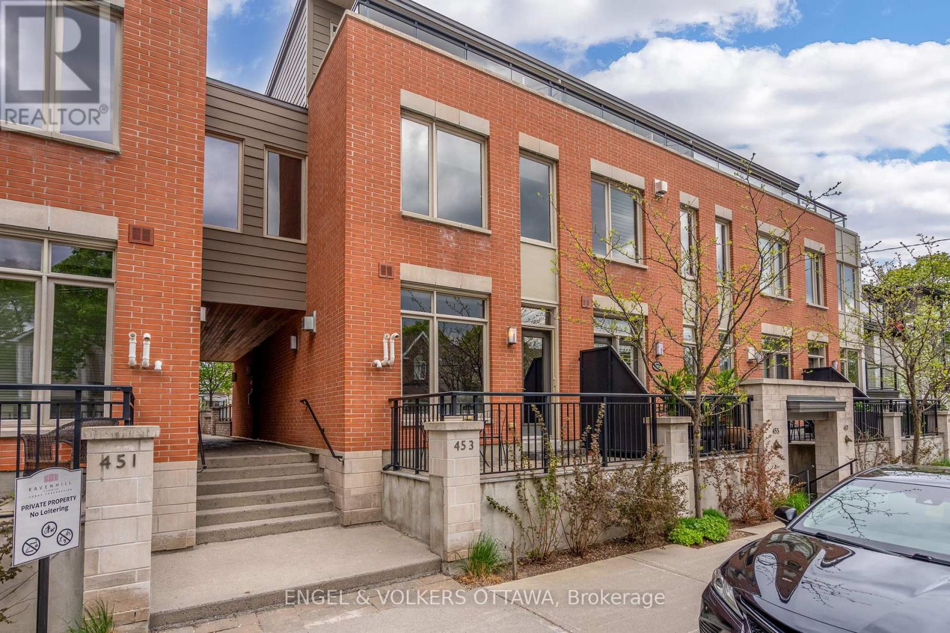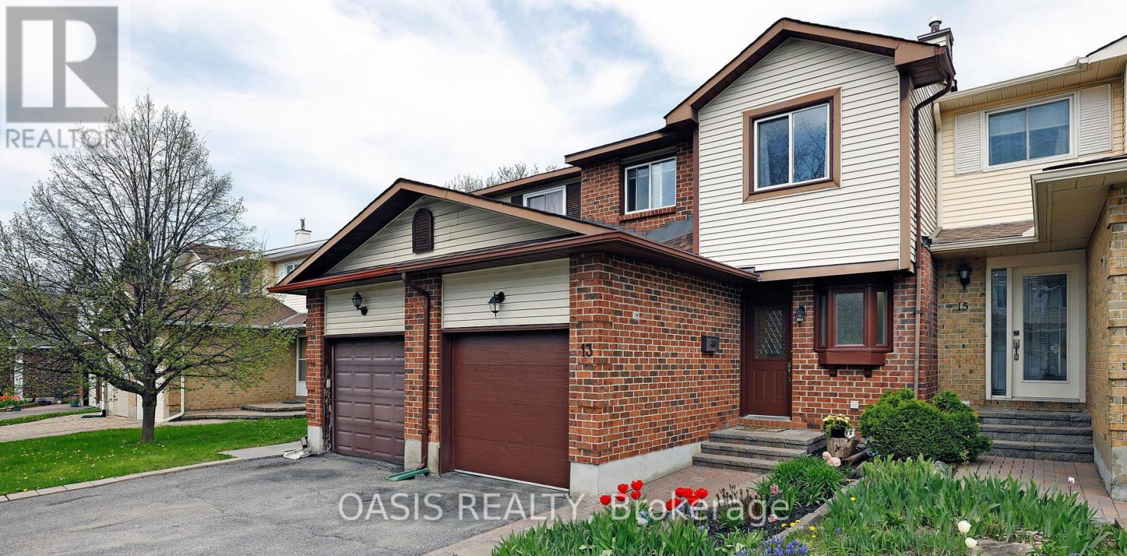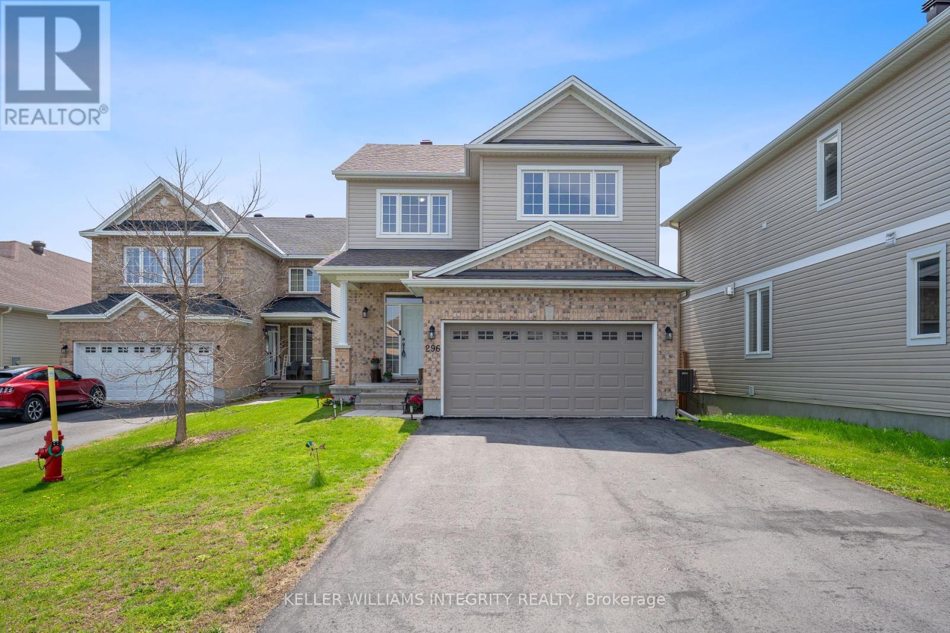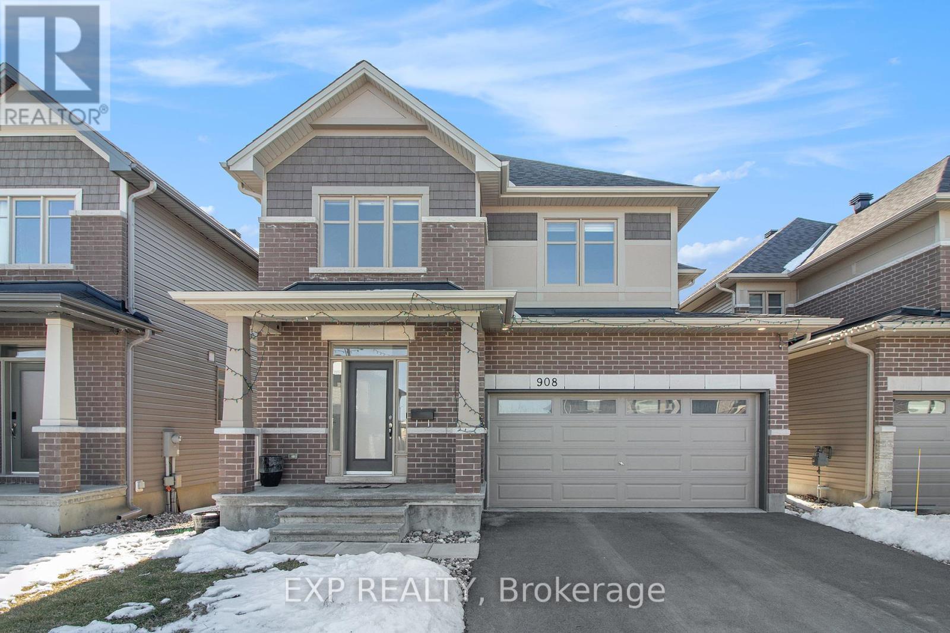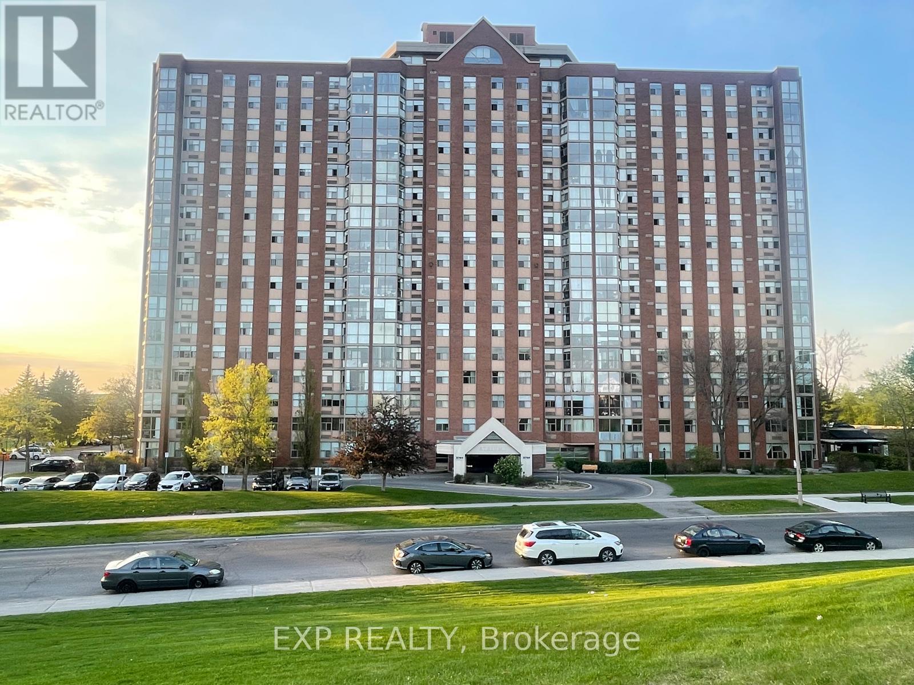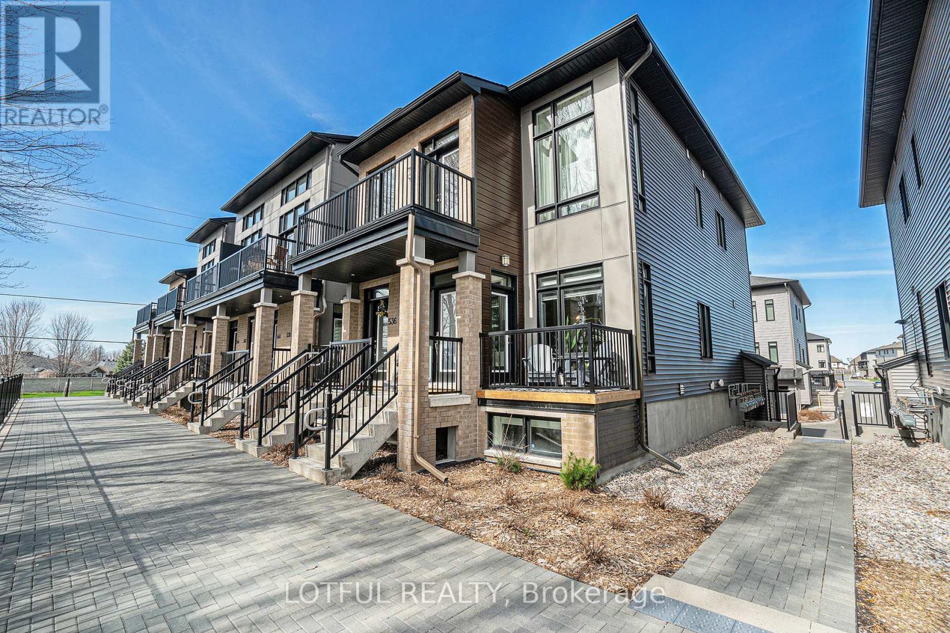453 Edison Avenue
Ottawa, Ontario
This elegant 3-storey townhome in the heart of Westboro offers over 1,700 sq. ft (MPAC) of sun-filled modern living. 453 Edison Ave, is tucked into the quiet enclave of Ravenhill Commons, a Barry Hobin award-winning property in 2014. It features a refined design, functional layout, and two private balconies - one off the living room and another off the primary bedroom. The sleek, open-concept main level boasts a sophisticated living and dining space anchored by a gas fireplace, large windows, and beautiful hardwood floors throughout. The kitchen is outfitted with quartz countertops, stainless steel appliances, soft-close cabinetry, and ample storage. Upstairs, a sun-filled family room with custom-built-ins and hardwood floors provides a cozy space to relax or entertain, while the conveniently located laundry room adds convenience. This level also features a spacious bedroom and a 4-piece bathroom directly beside it, with modern tilework and a quartz vanity. The third level is dedicated to the primary suite. The spacious bedroom opens onto a sun-soaked terrace. A walk-in closet offers ample storage, while the spa-like ensuite features a double vanity, a glass walk-in shower, and timeless finishes for a truly elevated daily routine. The lower level features a large mudroom den, an additional 2-pc bathroom, and two separate storage areas directly off the garage. Situated in one of Ottawa's most vibrant and sought-after neighbourhoods, this home is a walk away from designer boutiques, eclectic bistros, hip coffee shops, and local art galleries. Outdoor enthusiasts will appreciate the proximity to cycling trails, the Ottawa River, Westboro Beach, Hampton Park, and Westboro Kiwanis Park. Photo 13 was virtually staged. (id:56864)
Engel & Volkers Ottawa
60 Hackberry Trail
Carleton Place, Ontario
This lovely two storey end unit townhome is located in the heart of Carleton Place. If you want to be close to Ottawa yet looking for that small town feel with the convenience of amenities close by, then Stonewater Bay is the community for you! This home has an open concept kitchen and living/dining area, perfect for spending quality time together. You can enjoy your evenings spent on the back deck in the fully fenced in backyard, providing you with an additional outdoor living area. The second floor has a large primary bedroom with both a walk in closet and an en-suite. The two additional bedrooms are very generous in size and there is the added bonus of the laundry conveniently located on the same level. The partially finished basement provides the opportunity for a family room, office, studio, and more! The Mississippi River Trail is steps away at the end of Hackberry Trail and leads to a beautiful pond and park area with lots of green space. To top it off, youre only minutes from shopping, restaurants, recreation and so much more! (id:56864)
RE/MAX Affiliates Realty Ltd.
13 Sundback Lane
Ottawa, Ontario
OPEN HOUSE SAT/SUN MAY 17/18 2-4 PM. Lovely townhome in small condo community (78 units), near schools, parks and services in Katimavik. Generous backyard and no rear neighbours. Nicely updated kitchen, with pot lights, lots of cupboards, pot drawers and stainless steel appliances. 2 piece ensuite off spacious primary bedroom. Basement has room for both family/TV room and workout space. Roof shingles 2021, Furnace 2017, all windows have been replaced. See 3D interactive tour and floorplans at virtual tour link. Low condo fees cover common elements, insurance and water. Only $258.90 monthly. Very reasonable utility costs. Hydro $106 monthly average and gas $70/mo. One of these neat little niche developments that only offers a few listings a year...so check it out this long weekend! (id:56864)
Oasis Realty
1654 Westport Crescent
Ottawa, Ontario
Welcome to this beautifully maintained 4-bedroom, 2.5-bathroom home located on an ultra-quiet, family-friendly crescent in the heart of Orleans. Offering the perfect blend of comfort, space, and functionality, this home is ideal for growing families or those seeking a peaceful retreat without sacrificing proximity to amenities.Step inside to find a bright and airy layout featuring hardwood and tile flooring throughout the main and upper levels. The sun-filled kitchen includes a cozy eating area and seamlessly connects to the formal dining roomperfect for hosting family gatherings or dinner parties. The large family room, complete with a warm fireplace, provides direct access to a charming 3-season solarium, ideal for enjoying your morning coffee or unwinding in the evening. A spacious living room, convenient powder room, and laundry room complete the main floor.Upstairs, you'll find a luxurious primary suite offering a massive layout with a walk-in closet and a private 5-piece ensuite, creating a perfect oasis for relaxation. Three additional generously sized bedrooms and a full 4-piece bathroom provide ample space for children, guests, or a home office setup.The fully finished basement expands your living space with a large games room and a dedicated exercise areaoffering endless possibilities for recreation and wellness. Outside, enjoy a super private backyard with no rear neighbours and a fantastic enclosed sunroom, ideal for entertaining or quiet evenings.Recent upgrades include- freshly painted and newer AC. This home is truly move-in ready, with flexible possession available. Located close to top-rated schools, parks, shopping, and transit, this property delivers everything your family needs in one perfect package. Dont miss your chance to make this exceptional home yours! (id:56864)
Tru Realty
296 Bert Hall Street
Arnprior, Ontario
Welcome to your next home sweet home! This beautifully maintained Olympia-built Sophia model is tucked away on a quiet cul-de-sac with no through traffic offering peace, privacy, and plenty of space for the whole family. With no rear neighbours, an oversized fenced yard, and a huge deck with a cozy gazebo, it's perfect for relaxing evenings or summer BBQs. Inside, you'll love the bright, open layout, the main level offers thoughtful upgrades like quartz countertops, a breakfast nook addition, and a gourmet kitchen that flows into the open-concept living space. The second floor features 4 bedrooms and 4 bathrooms, including a spacious primary suite with a walk-in closet and private en-suite. The three additional bedrooms on the second floor are all generously sized, perfect for growing families or guests. The fully finished basement features new vinyl flooring, a full bathroom, plenty of storage space, and has been freshly painted, ideal for a playroom, home gym, or movie nights. There's even 3GB symmetrical internet, a Siemens FS100 whole-home surge protector installed for added peace of mind. With laundry conveniently located on the second floor, a new smart thermostat, air quality monitor, first floor doors wired for an alarm system, and ventilation ducts professionally cleaned in July 2023, the home is truly move-in ready. The extra-long driveway fits 6 cars plus 2 in the garage, and the backyard includes a lovely garden - your private retreat awaits! Located just 20 minutes to Kanata, close to highways (but far enough to avoid noise), and surrounded by everything you need such as supermarkets, restaurants, hardware stores, car care services, playgrounds, parks, trails, a view to a pond with goldfish and more. Plus, you're within 10 minutes of public and Catholic schools, a high school, hospital, museum, library, banks, and even a marina. Friendly, functional, and full of charm, this home is the total package! 24 hours irrevocable for all offers. (id:56864)
Keller Williams Integrity Realty
908 Embankment Street
Ottawa, Ontario
This stunning pet free, smoke free house offers approximately 3,355 sq. ft. of luxurious living space with 4 bedrooms, a loft, and 2.5 bathrooms, incl. the basement. The expansive finished basement offers a large recreational area, ideal for a home theatre, playroom, or gym, with lots of storage. Bright and spacious, this east-west-facing home is flooded with natural light through expansive windows and has been freshly painted. The chef's kitchen boasts a walk-in pantry, an extended 9 ft upgraded quartz island, and top-of-the-line Bosch stainless steel appliances. Additional features include pots and pans drawers, glass uppers, an upgraded faucet with a soap dispenser, a premium hood fan. The main living area is enhanced by a double-sided gas fireplace, upgraded hardwood flooring, and a beautiful hardwood staircase. The primary suite offers a luxurious 5-piece ensuite, while the second-floor laundry includes a high-end LG laundry set. Thoughtful additions such as, a whole-house humidifier and zebra blinds with blackout in the bedrooms add extra comfort and convenience. The fully fenced backyard features a BBQ gas hookup and a hot/cold bib tap ideal for summer activities. The expanded driveway allows for four additional parking spaces. This home is move-in ready and situated in a prime location near parks, schools, and shopping. Schedule your showing today! Tenant(s) to pay all utilities, snow removal, lawn maintenance, hot water tank rental. No pets. No smoking allowed. (id:56864)
Exp Realty
1306 Fox Valley Road
Ottawa, Ontario
Welcome to 1306 Fox Valley Drive where comfort, privacy, and pride of ownership meet in one of Greelys most desirable cul-de-sacs. This beautifully maintained 4-bed, 3-bath home sits on a fully fenced 0.761-acre lot with no front or rear neighbours and backs onto a tranquil treed oasis. A covered wrap-around porch leads into a bright, open-concept layout featuring a gourmet kitchen with a centre island, built-in appliances, updated counters, backsplash, fresh paint, and a built-in mini-fridge (2024), opening to a sunken family room with fireplace. Upstairs, the primary retreat offers double walk-in closets and a luxury ensuite refreshed in 2025 with new sinks, faucets, and countertop, while the fully renovated main bath was completed in 2023. The finished basement (2016) adds valuable living space perfect for a gym, rec room, movie nights, and kids retreat, with a bathroom rough-in ready to go. The entire home was professionally repainted (walls and ceilings) in 2025. Outside, enjoy a private resort-style yard with a heated saltwater pool featuring a newer liner, salt system, and filter (2020), heater (2021), pump (2023), and a pool shed with a new roof (2017). Additional upgrades include a new A/C (2024), furnace (2018), water softener (2023), roof (2013), sealed driveway (2024), epoxy garage floors (2024) with Tesla charger, and septic pumped (2021). Landscaped by Peter Knippel Nurseries with low-maintenance perennials, the yard includes wrought iron fencing, a pool gate, equipment gate, and rear forest gate. Every inch of this home has been thoughtfully cared for, offering turnkey living, timeless curb appeal, and unbeatable privacy all within city limits. (id:56864)
Royal LePage Team Realty
1501 - 2760 Carousel Crescent
Ottawa, Ontario
Fantastic Location! This 2-bedroom, 2-bathroom apartment is located in a well-established neighborhood. The living and dining rooms with hardwood flooring feature large windows with lots of natural light, and a Bright and Large solarium with stunning views! The primary bedroom has a 3-piece ensuite. The second bedroom is a good-sized space and is paired with the main bathroom and in-unit laundry. Amenities such as an out doot pool, sauna, hot tub, squash courts, library, dance room, workshop, gym and rooftop terrace. The unit also comes with a storage locker and one surface parking. Convenient access to public transit, shopping, and the airport. Flooring: Hardwood (id:56864)
Exp Realty
64 Bramblegrove Crescent
Ottawa, Ontario
Welcome to this beautiflu, move-in ready detached home in the heart of family-friendly Hunt Club Park. With 4 spacious bedrooms, 3 bathrooms, and approximately 2,770 sq. ft. of living space, this home offers the perfect blend of space, style, and comfort. Step inside to a warm and inviting layout featuring hardwood flooring on the main level, formal living and dining rooms, and a bright kitchen with ample cabinetry and counter space. The eat-in solarium-style breakfast area overlooks the beautifully landscaped, fully fenced backyard, complete with a two-level deckideal for entertaining or relaxing outdoors. The cozy family room with fireplace is perfect for chilly winter nights, while large windows throughout bring in plenty of natural light. Upstairs, the oversized primary bedroom boasts a walk-in closet and a private 4-piece ensuite. Three additional generously sized bedrooms and a full bathroom complete the second floor. Additional features include fresh paint, new light fixtures and an unspoiled basement offering endless potential. Excellent curb appeal and a prime location close to parks, schools, shopping, transit, and all essential amenities. This immaculate home is truly a gemdon't miss your chance to make Bramblegrove your own! Hot water tank (2025), Furnace(2025), AC(2024), Deck(2021), Roof(2018). Some of the pictures are virtually staged. 24 hours irrevocable for all offers. (id:56864)
Uni Realty Group Inc
1126 Beckett Crescent
Ottawa, Ontario
Experience refined living in this exquisite Valecraft-built bungalow, offering 4 spacious bedrooms, and 3 full bathrooms. Nestled on a generous lot with no rear neighbours, this home provides both privacy and tranquility. Step into an open-concept layout adorned with high-quality finishes. The gourmet kitchen is a chef's dream, featuring granite countertops, top-of-the-line stainless steel appliances, and a walk-in pantry. The bright eating area seamlessly flows onto a 9' x 12' maintenance free composite balcony deck with glass railings, perfect for morning coffees. Entertain guests in the expansive dining and living room, bathed in natural light. The primary bedroom serves as a luxurious retreat, complete with a 5-piece en-suite which includes a smart toilet/bidet, and a walk-in closet. A generously sized second bedroom with a walk in closet, a third bedroom, a full bathroom, and a convenient laundry room complete the main level. The walkout lower level boasts a large family or party room warmed by a cozy fireplace, providing access to a private, fenced backyard oasis. Additionally, there's a fourth bedroom with a walk in closet and another full bathroom, offering ample space for guests or family. Modern conveniences include a 200-amp electrical panel, a generator with a panel that allows seamless switching between grid and generator, smart switches in bedrooms and basement, smart thermostat, smart door lock, smart garage door opener as well as a 240V/40A power outlet, ensuring you're equipped for today's lifestyle. This home combines elegance, functionality, and modern amenities, making it a perfect sanctuary for discerning homeowners. 24 hours irrevocable on all offers. (id:56864)
Keller Williams Integrity Realty
46 Bermondsey Way
Ottawa, Ontario
"CONNECTIONS IN KANATA" Prestigious Subdivision ( Palladium & Huntmar area, next door to the "Canadian Tire Centre" ), largest townhome Model ( "The Oak"/ 4 beds & 3 baths above grade ), contemporary design with over $80K of impeccable upgrades ( 2022 built ). This beutiful home has 4 bedrooms, 3 bathrooms, 9ft ceiligs all over, located on a 83.66ft x 21.33ft lot. The spacious, open concept main floor with hardwood flooring and a stunning fireplace. Modern kitchen with backsplash, tons of cabinet space, top quality appliances & patio door allowing light to flood in. Second floor with xl Master bedroom, walk-in closet and spa-like ensuite with his and her vanity. Three additional, generous sized bedrooms, full bath and laundry room. Fully finished Lower level/ basement with large rec room(or the 5-th bedroom) complimented by two full size windows & storage rooms/ potential 4th bathroom (rough-in included). 24/7 monitoring by Alarm Force/Bell Smart Home - Security System. FULL TRANSPARENCY: paid $790,000/ on March 2022, invested: $35,000 in top-of-the-line backyard ( deck was built on 6 aluminum professional/ commercial grade pols with lifetime warranty ) & $7,000 - full house blinders system, by the "Blinds to Go" design dept & $8,000 for complete lighting appliances replacement & $3,000 for top of the line Maytag Washer/Dryer & $2,000 new xl Whirpool Fridge/Freezer ( A TOTAL VALUE OF ~ $840,000/ in March 2022 ). This is one of the fastest growing neighbourhoods, just next door to the Canadian Tire Centre (2 minutes) ), Police Station (1 minute), Tanger Outlets (3 minutes), COSTCO (4 minutes), supermarkets, highway 417 (2 minutes) & 416, future LRT station, KANATA IT HUB, parks and schools! ONLY 20 minutes of driving to the Parliament Hill! Property is available unfurnished, or fully furnished with top quality/ like new furniture/ READY TO MOVE IN IMMEDIATELY! (furniture purchased from "Brick Collections"/ May 2022 and paid ~ $39,000/to be negotiated) (id:56864)
Adrian Says 1 Percent Realty
34 - 534 Crescendo Private
Ottawa, Ontario
Welcome to this impeccably maintained and stylish Urbandale end-unit home a true show stopper nestled in the heart of Riverside South, facing a serene forested area. This 2-bedroom, 2.5-bathroom condo-townhome offers a spacious and functional layout with luxurious upgrades throughout. The main floor showcases upgraded hardwood flooring, additional pot lights, and an extended U-shaped kitchen with custom cabinetry to the ceiling, granite countertops, a built-in pantry, and upgraded tile ideal for both entertaining and everyday living. The lower level features a cozy family room, a generously sized second bedroom with a walk-in closet, a 3-piece bathroom with radiant heated floors, and a convenient laundry area, all complemented by custom dual blinds. The elegant primary suite includes a custom closet and an upgraded 5-foot walk-in shower in the ensuite, with custom blinds throughout the home. Enjoy low-maintenance living with added touches like epoxy flooring and a finished exterior wall in the garage, along with parking for two vehicles (garage and driveway). Ideally located just a short walk to both the Limebank and Bowesville LRT stations, and minutes from schools, shopping, parks, a dog park, transit, and the airport, this home offers the perfect blend of luxury, convenience, and natural beauty. (id:56864)
Lotful Realty

