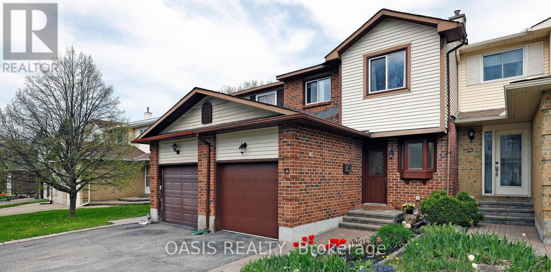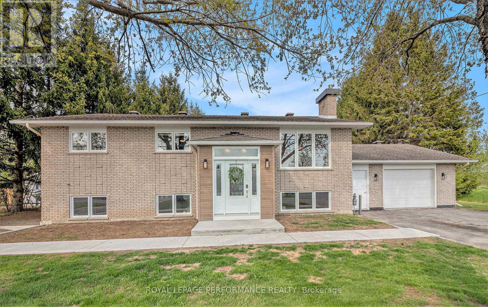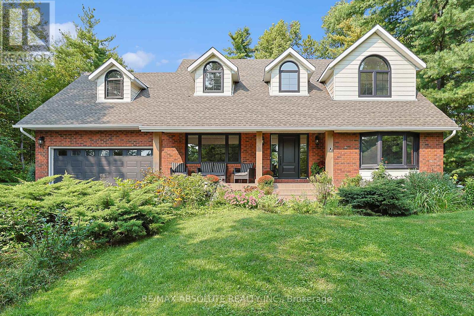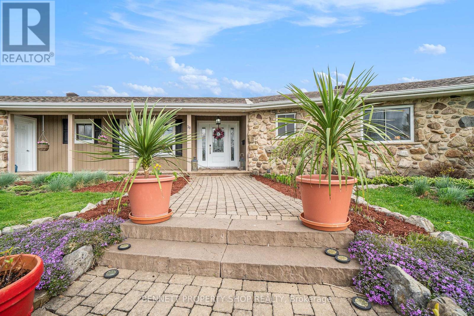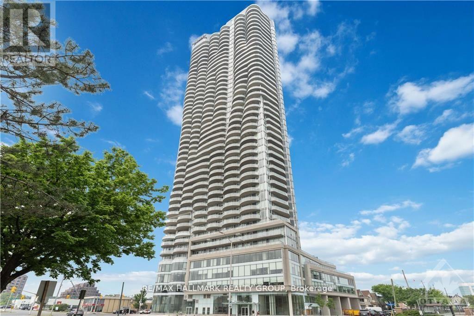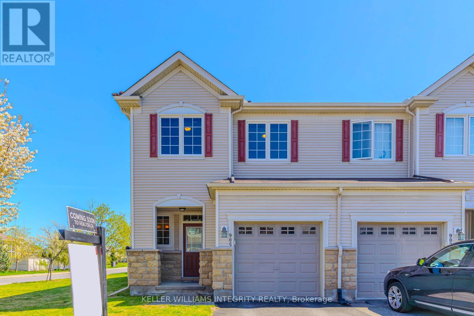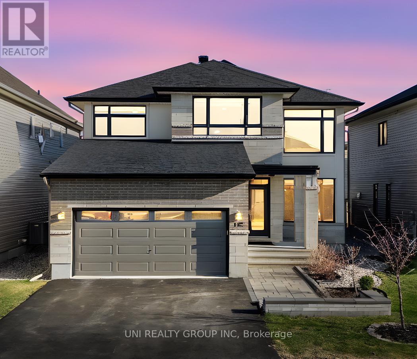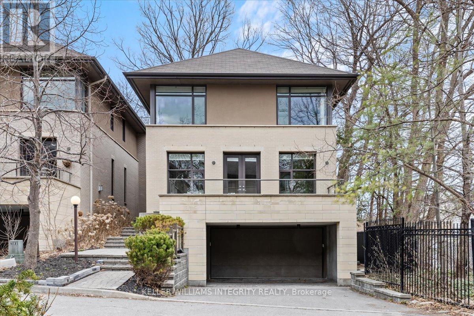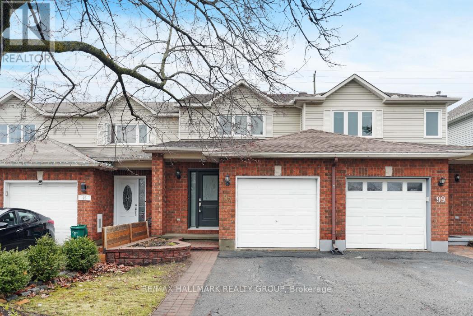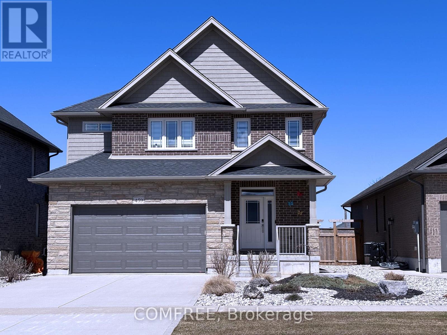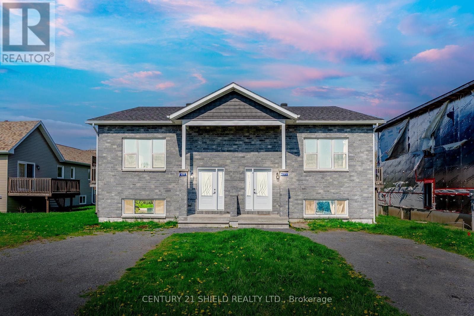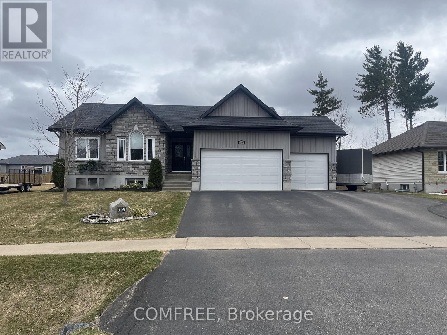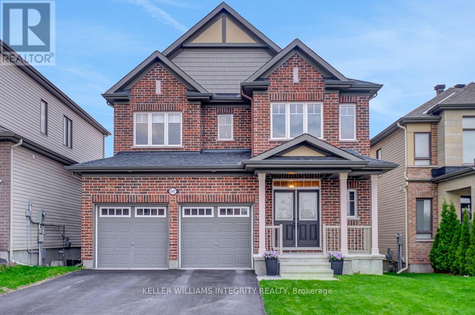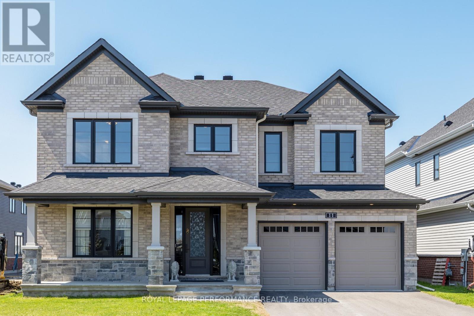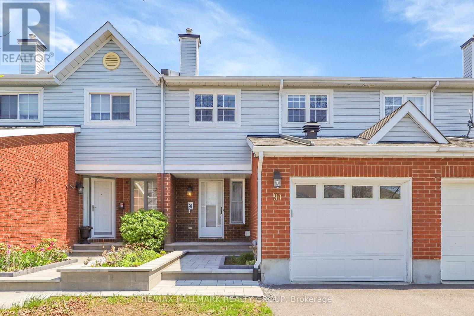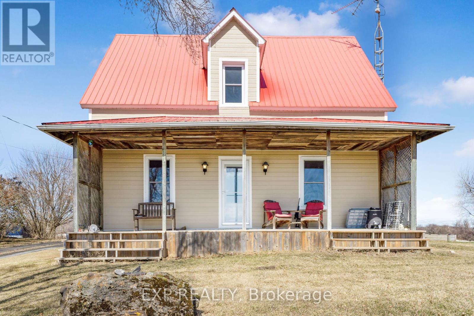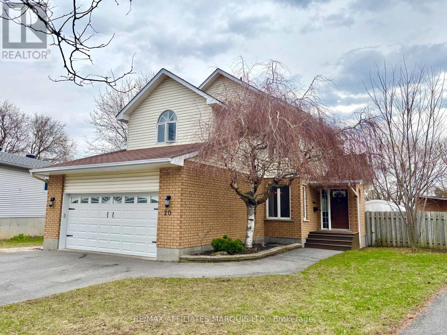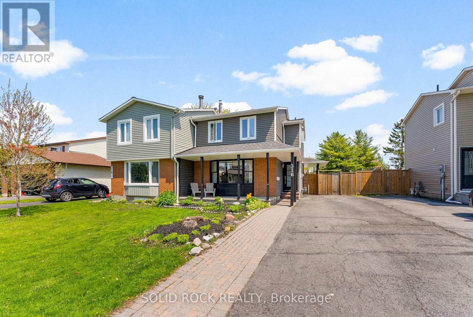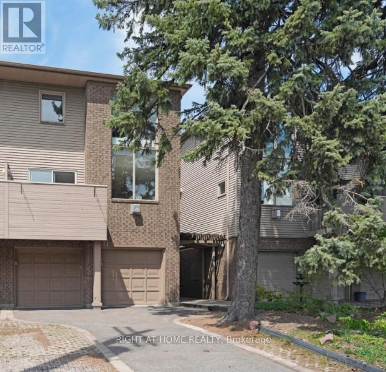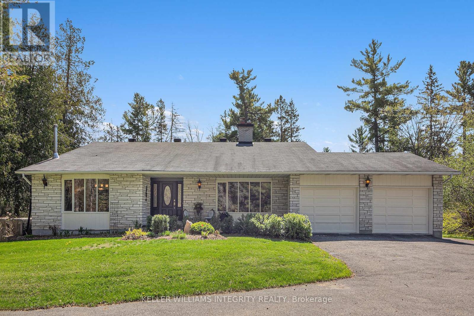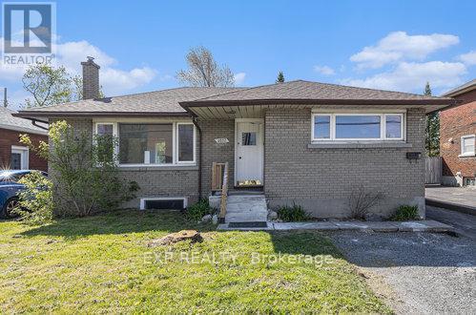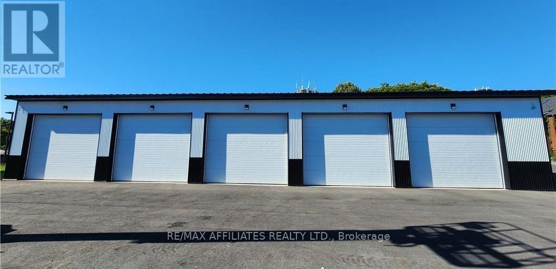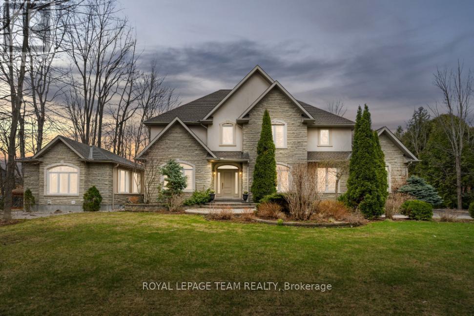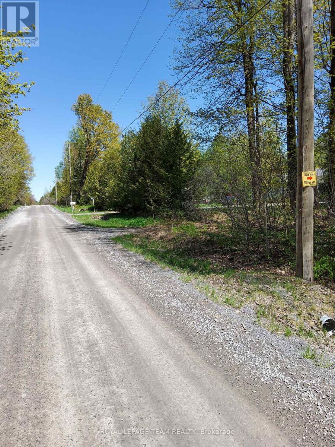52 Bradley Green Court
Ottawa, Ontario
Cozy Stittsville Mobile Home! Low maintenance, affordable living, Great- sized lot w/Tree Views, backing onto mature lots. Charming & Cared For 2 Bed, 1 Bath Home, move-in ready and meticulously maintained. NEW Wide Plank Laminate throughout (2023). Updated Kitchen Counter, Sink & Backsplash, BRAND NEW LG SS Fridge, Stove, OTR Microwave/Hood Fan (2025). Spacious Living room w/Great Size Windows, 2 Spacious Beds w/Lg Closets, Updated 4PC Bath w/Updated Countertop, Sink w/Tile Above, Walk- In Tub ($22K Value/ 2018/ Invoice Attached) & Laundry Area w/Built in Cabinets for Storage. Convenient Side Entrance to Fully Fenced Yard, 3 Sheds (2 With Electrical) & Patio Area (Approx. $2K Patio Set Included). $726.50/month for POTL (Includes land lease, park maintenance, snow removal, area liability & property taxes). Park Approval needed for Buyers. Close to Amenities, Restaurants & Hwy. Approx. Updates Include- Furnace (2020), Owned HWT (2018), Updated Insulation & New Siding (2011), Roof, Windows, Wiring & Plumbing (2009), 24 HR Irrevocable on all offers. (id:56864)
RE/MAX Affiliates Realty Ltd.
2680 Pierrette Drive
Ottawa, Ontario
Nestled in the heart of Cumberland Estates, this exceptional home offers the perfect balance of modern updates and natural seclusion. Situated on a lush, wooded lot, this property provides ultimate privacy while boasting meticulously maintained landscaping that enhances its serene setting. Inside, this home showcases pristine style and livability. The recently updated kitchen (2022) is a true showstopper, featuring high-end finishes, abundant cabinetry, quartz countertops, stainless steel appliances, and a well-designed layout - perfect for both cooking and entertaining. The extra-large living room, dining room, and family room elevate the home's functionality and elegance, offering ample space for gatherings. The main floor is complete with a large and bright primary bedroom and a spa-like ensuite, fully renovated in 2023. Another standout feature is the expansive basement, designed for both recreation and relaxation. This incredible space boasts a spacious games room, a dedicated media room for movie nights, and three additional bedrooms, offering endless possibilities for guests, family, or multi-purpose use. The outdoor retreat is just as impressive. Imagine summer days spent on the interlock patio beneath the oversized gazebo, overlooking the sparkling inground pool and surrounded by mature trees. But it's not just the patio - everywhere you look, you'll find stunning stone landscaping and thoughtfully maintained gardens, creating a private oasis where you can relax, entertain, and unwind in total serenity. With its secluded ambiance, luxurious updates, and thoughtfully designed entertainment spaces, this home is a rare find - dont miss the chance to experience it for yourself! (id:56864)
RE/MAX Hallmark Realty Group
146 Bishop Street S
North Glengarry, Ontario
Spacious & Functional Family Home on Large Town Lot! This home offers an abundance of space and functionality - perfectly suited for a growing or busy family. Currently owned by a lively family of six, this home combines everyday convenience and comfort. With a generous lot size and ideal location, it's designed for those who need room to spread out and enjoy every moment. The spacious 2-storey design boasts ample living space across both floors. Featuring practical main floor laundry, a main floor bath with a walk-in tub, and a large, bright front sunroom that is perfect for sipping your morning coffee or unwinding at the end of the day. 3 generously sized bedrooms on the upper level provide plenty of space for rest and relaxation. Sitting on a sizable town lot, with 2 driveway entrances for additional parking, there's ample outdoor space for kids to play, gardening, or simply enjoying the fresh air. Whether you want to build a dream outdoor oasis or have plenty of room for the kids to run, this lot offers endless possibilities. Located in a peaceful town, this home offers the perfect balance of quiet, suburban living with proximity to schools, parks, shopping, and more. Lots of upgrades, including pergola (2024), Deck (2022), Roof (2020), A/C (2020), sewer lateral replaced (2022), windows (2019-2023) Furnace (2017). Dont miss the chance to make this amazing property yours today! (id:56864)
RE/MAX Affiliates Marquis Ltd.
28 - 13 Sundback Lane
Ottawa, Ontario
OPEN HOUSE SAT/SUN MAY 17/18 2-4 PM. Lovely townhome in small condo townhome community (78 units), near schools, parks and services in Katimavik. Generous backyard and no rear neighbours. Nicely updated kitchen, with pot lights, lots of cupboards, pot drawers and stainless steel appliances. 2 piece ensuite off spacious primary bedroom. Basement has room for both family/TV room and workout space. Roof shingles 2021, Furnace 2017, all windows have been replaced. See 3D interactive tour and floorplans at virtual tour link. Low condo fees cover common elements, insurance and water. Only $258.90 monthly. One of these neat little niche developments that only offers a few listings a year...so check it out this long weekend! (id:56864)
Oasis Realty
3304 - 805 Carling Avenue
Ottawa, Ontario
Enjoy this luxurious "Iconic" apartment set within Little Italy. Stunning 180 degree southern views from this corner unit, premium finishes and flawless attention to detail. Floor to ceiling glass frames the open-plan and features stylish two-tone kitchen with gorgeous quartz counters and stainless appliances, designer baths including primary bedroom ensuite with glass shower, living, and dining room with on-trend flooring, motorized window blinds, crisp white walls and glass sliding doors that create a seamless connection to three separate balconies. Parking and locker included! This pet-friendly building offers a grand entry foyer, fitness centre, yoga studio, movie theatre, indoor pool and sauna, a 24hr concierge, guest suites, 2 party rooms and so much more. Truly a view from every room and steps to renowned dining, Dows Lake, light rail and endless bike paths. (some photos virtually staged). (id:56864)
RE/MAX Hallmark Realty Group
570 County Road 9 Road
Alfred And Plantagenet, Ontario
Welcome to 570 County Road 9 in Plantagenet - a beautifully renovated high-ranch bungalow nestled on a stunning waterfront lot. This spacious home offers 4 bedrooms and 2.5 bathrooms, blending modern comfort with serene natural surroundings. Step into a generous, sunlit foyer with practical storage solutions. Upstairs, you'll find an open-concept living area designed for both relaxation and entertaining. The kitchen is a chefs dream, featuring quartz countertops, plenty of cabinetry, and a large island with seating, ideal for meal prep or casual gatherings. Flooded with natural light from oversized windows, the living room provides a warm and inviting space, while the adjacent dining area includes elegant built-ins for added storage and style. The primary suite boasts a spacious bedroom, walk-in closet, and a luxurious ensuite with double sinks and a walk-in shower complete with dual showerheads. Two additional well-sized bedrooms and a stylish 3-piece bathroom complete the main floor. Downstairs, the bright, open basement offers endless possibilities a gym, playroom, office, or family room. It features a cozy natural gas fireplace, built-in cabinets, and a office space for staying organized. The lower level also includes a fourth bedroom, a laundry room with its own toilet and sink, and direct access to the oversized heated garage. Step outside to enjoy two expansive decks with breathtaking river views perfect for barbecues, relaxing, or entertaining. Surrounded by mature trees, the property offers privacy and tranquility, with a spacious concrete firepit area for evenings under the stars. Don't miss the opportunity to own this one-of-a-kind waterfront retreat. (id:56864)
Royal LePage Performance Realty
76 Hidden River Road
Mcnab/braeside, Ontario
Absolutely stunning, renovated from top to bottom. Tranquility takes over when you enter the paved lane way, this 2.8 acre private lot is meticulously landscaped with mature trees, perennial gardens and 232 feet of waterfront on the peaceful Madawaska River. Vaulted entrance leads to a chefs dream kitchen, expansive windows overlook the stunning grounds and exceptional views from the open concept living and dining rooms with wood burning fireplace and arched wall adding to the charm, an elegant study/den and powder room complete this level. The 2nd level has 3 large bedrooms and 2 full baths. The primary bedroom boasts a luxurious en suite with view of the water, 2nd has connected sitting room with electric fireplace, 3rd has beautiful water view. The lower level has a large media room with 7ft screen/projector, dry bar and electric fireplace, large office, laundry room, and ample storage. A spa like outdoor entertainment area completes this breathtaking home. A 16x32 in ground pool, hot tub, pool bar/shed, 2 decks and a gazebo, an entertainers dream. Large 22x24 foot detached and insulated workshop along with a large fire pit area for enjoying the front yard. An easy 40 minute commute to Kanata. Located just minutes from the charming town of Arnprior where you can enjoy all the amenities of suburban living.....movie theatre, shopping, great restaurants, parks, beach, Nick Smith Centre, museum & a highly accredited hospital! (id:56864)
RE/MAX Absolute Realty Inc.
39 Front Street E
North Glengarry, Ontario
Luxury Bungalow Designed for Family Living & Entertaining Indoors and Out! Imagine summer days splashing in the inground pool, lounging in the sun, enjoying drinks & BBQ as you retire to the shade of the cabana, pool house or screened porch. This sprawling bungalow is designed for families who love to live, entertain, and relax indoors and out. From the eye-catching front garden & porch, step into the bright open-plan living space. State-of-the-art kitchen features quartz counters, backsplash & island, a JennAir induction stovetop, stainless steel appliances & generous cupboard space - perfect for everything from pancake breakfasts to holiday feasts. The sunken living room adds a touch of timeless sophistication - a space where a grand piano feels perfectly at home, inviting music, conversation and quiet moments by the fire. And just beyond the dining area, the screened sunroom beckons with its large windows & glass doors that open wide to the patio & pool, connecting indoor & outdoor spaces. But there's more - downstairs, a large rec room with fireplace is perfect for family fun games, fitness, hobbies. Plenty of garage space for vehicles & toys, and even a large bonus room with a kitchen area in the detached garage. All the tranquility of rural life, with the upscale features and spacious design your family deserves. This home isn't just where you live - it's where you live well. (id:56864)
Bennett Property Shop Realty
2501 - 805 Carling Avenue
Ottawa, Ontario
Welcome to the Claridge Icon - the tallest residential condo building in the Nation's Capital! This oversized one bed corner unit (approx 700 sq ft approx) has spectacular ceiling to floor panoramic views from the North, East and South that overlook Dow's Lake. With rich hardwood flooring throughout, this condo features an open concept layout with a clean and modern aesthetic. Additional features include quartz countertops in both the kitchen and bathroom, in-unit laundry, professionally installed blinds throughout and plenty of storage space. Amenities include a fitness centre, yoga studio, movie theatre, indoor/outdoor entertaining spaces, and an indoor pool and sauna. The Icon is conveniently located across from Dow's Lake for walking, kayaking and canoeing, and is right next to shopping and dining in Little Italy. storage locker included. (id:56864)
RE/MAX Hallmark Realty Group
905 Caldermill Private
Ottawa, Ontario
This luxurious 3-bedroom, 2.5-bathroom corner lot end unit townhome offers over 1,900 sq. ft. of open-concept living in the highly sought-after Stonebridge in Barrhaven. Main Floor features the functional & inviting layout, a formal dining area, a cozy living room, and a bright eat-in kitchen space. Sunlit interiors with large windows and elegant hardwood floors, a Modern kitchen with ample natural light and easy access to the backyard. Upper Level features spacious primary suite with a luxurious 4pc ensuite and two walk-in closets, two additional well-sized bedrooms and a 4pc family bathroom, convenient second-floor laundry for added practicality. The cozy recreation room with a gas fireplace in the basement is perfect for movie nights or a home gym. The fully fenced backyard is ideal for summer barbecues and outdoor entertaining. Close to top-rated schools, parks, trails, Minto Recreation Complex, Golf & all amenities. (id:56864)
Keller Williams Integrity Realty
4432 Wildmint Square
Ottawa, Ontario
Welcome to this stunning end-unit home nestled on a quiet, family-friendly street in the heart of Riverside South. Featuring gleaming hardwood floors on both the main and upper levels, this bright and spacious residence offers a warm and modern feel throughout.The large eat-in kitchen is perfect for everyday living and entertaining, with a generous breakfast bar, double sinks, and patio doors that open to a private backyard oasis ideal for relaxing or hosting summer gatherings.The open-concept living and dining area provides a seamless flow and plenty of natural light, making it the perfect space to unwind or entertain guests.Upstairs, you'll find a sun-filled primary retreat complete with a 4-piece ensuite, a large second bedroom, and a versatile den perfect for a home office or reading nook.The fully finished basement adds even more living space, ideal for a cozy family room, play area, or personal gym.With its prime location, and expansive backyard, this end-unit gem offers the perfect blend of comfort and convenience in a sought-after community. Some pictures are virtually staged (id:56864)
RE/MAX Hallmark Realty Group
174 Pinetrail Crescent
Ottawa, Ontario
Location, location, location! Nestled on a quiet crescent in the highly desirable Centrepointe neighbourhood, this beautifully newly upgraded 3 bedroom + 3 bathroom + finished basement detached home offers a perfect combination of modern updates and classic comfort. Featuring new hardwood flooring on the main level and stairs, new basement flooring, and a freshly painted, carpet-free interior, this move-in ready home is a true gem. The main floor includes a formal living and dining area with hardwood floors, a cozy sunken family room with fireplace, and a brand new eat-in kitchen equipped with quartz countertops, contemporary cabinetry, pot lights, updated sink and faucet, and stainless steel appliances (2025). A refreshed powder room and new closet doors complete the main level. Upstairs, the spacious primary bedroom boasts a newly renovated ensuite, accompanied by two generous bedrooms and two fully upgraded bathrooms with new tubs, showers, vanities, lighting, fans, and flooring. The finished basement adds versatile living space with a large rec roomideal for a home office, gym, or movie roomand plenty of storage. Additional updates include new light fixtures (2025), garage door (2025), furnace (2022), and all major kitchen appliances (2025). Just steps from Algonquin College, Centrepointe Theatre, parks, top schools, shopping, and transit, this stylish, well-maintained home offers unmatched value in one of Ottawas premier communities. Some photos have been virtually staged. 24-hour irrevocable on all offers. (id:56864)
Uni Realty Group Inc
275 Finsbury Avenue
Ottawa, Ontario
Built by Claridge, this model features 1835 sq ft *, and is located in the highly sought-after community of Westwood, nestled between Stittsville and Kanata, with no rear neighbours. Enjoy a quiet, family-friendly environment with easy access to parks, trails, transit, and shopping - all just minutes away. This beautiful 3-bedroom, 2.5-bath home is thoughtfully designed with comfort and convenience in mind. The spacious entryway greets you with a large, welcoming foyer, stylish powder room and inside access to the garage. The open-concept main floor features a chef-inspired kitchen that is equipped with sleek stainless steel appliances, quartz countertops, and a generous island - perfect for entertaining. The bright living room is anchored by a gas fireplace, offering the perfect spot to relax, while the bonus eat-in space and spacious dining area provide ample room for family gatherings. Upstairs, the bright and airy layout continues with three well-appointed bedrooms. The private primary suite is located at the back of the home, featuring a large walk-in closet and a spa-like ensuite bath. Two additional bright bedrooms and a full bath, making it ideal for family living. The fully finished lower level offers endless possibilities - a home office, family room, or media space to suit your needs. With additional room for storage and laundry tucked away, this home has everything you need. Step outside to your private backyard, making it the perfect retreat after a busy day. This is a fantastic opportunity to live in one of the most desirable areas in the city - don't miss out! *as per builder plans. (id:56864)
Engel & Volkers Ottawa
172 Cambie Road
Ottawa, Ontario
Stunning 2017-built Urbandale "Solana" model single-family home in Riverside South! Offering approximately 3700 sqft of thoughtfully designed living space, 2926 sqf above ground, this 5 bedroom + den + 4 bathroom + builder finished basement home features numerous builder upgrades and high-end finishes. This immaculate home includes tons of premium features throughout! The main floor boasts 9-ft ceilings, hardwood flooring, a spacious foyer, and a striking spiral staircase. The open-concept kitchen is a chefs dream with quartz countertops, stainless steel appliances, a large island, and ample dining space overlooking the south-facing backyard. Adjacent is a generous family room with a gas fireplace, plus formal living and dining areas, a den/office (potential 6th bedroom), a powder room, and a mud/laundry room. Upstairs, the primary suite impresses with 10-ft ceilings, a huge walk-in closet, and a luxurious 5-piece ensuite with double sinks. Four additional well-sized bedrooms and a full bathroom complete the second level. The finished basement is fully finished w/ HUGE egress windows for natural light. It includes a spacious rec room and a full bath. Outdoors, enjoy professionally landscaped front and back yards, a shed, fence, and over $50,000 in upgrades. Some windows were replaced in 2024 (approx. $18,000). The home is very energy-efficient & R-2000 certified by Natural Resources Canada: 3-layer windows above grade, better insulation & exterior insulation for basement, high-efficiency furnace/heat pump, copper pipes, 19' wide garage & more! Close to shopping & dining in Barrhaven and minutes away from the Trillium Line LRT. Some of the pictures are virtually staged. A 24-hour irrevocable is required on all offers. (id:56864)
Uni Realty Group Inc
105 Black Maple
Ottawa, Ontario
Hidden in the heart of Rockcliffe Park, this house is that rare blend of privacy, prestige, and design. Surrounded by some of Ottawa's most storied addresses, this home doesn't just belong in the city's most exclusive neighborhood - it lives up to it. Set back from the main road, you'll enjoy a true sense of calm while still being minutes from downtown, Beechwood Village, and top private schools like Elmwood and Ashbury. Inside, light pours into every corner - literally. Each bedroom features corner windows, bringing in sunshine from two directions and making every space feel open, warm, and alive. Designed by Barry Hobin, this home is all about smart, intentional living. The layout is clean and efficient - no wasted corners, no odd angles. Just elegant, square rooms to maximize every inch. Over 3,600 sq. ft. of refined space unfolds across three smartly designed levels plus a lovely yard. The main floor is bright and naturally elegant - 10-foot ceilings, a full wall of windows, and a grand U-shaped kitchen with an island as its centrepiece. There is a formal dining area and a separate living space with room to lounge and work. Upstairs, three spacious bedrooms, two full baths, and a full laundry room make daily life effortless. The primary suite is a stand out - with a 5-piece ensuite featuring full-height mirrors, and his-and-her closets that almost make a room on their own. The finished lower level has a private entrance from the garage, a full bathroom, and an oversized room ready to become whatever you need - a fourth bedroom, home office, family hangout, or all of that at the same time. With its generous size and smart layout, you wont have to choose. In a neighbourhood known for its historic estates, this 2008-built home is a rare find, offering the charm of Ottawa legacy with the comfort and efficiency of modern construction. If you know Rockcliffe, you already know this opportunity doesn't come often. And if you don't - this is your chance to find out why. (id:56864)
Keller Williams Integrity Realty
97 Forestglade Crescent
Ottawa, Ontario
Welcome to 97 Forestglade Cres. Step past the covered front porch & into the front foyer. Main floor plan is open concept. Large 3 pane window & patio door walk out to back deck. Bright white kitchen - all new appliances. A wonderful place for family gatherings & entertaining. Primary bedroom with walk in closet. 2 more bedrooms & updated full bath complete the 2nd level. Hardwood tile throughout. New carpet on stairs. Lower level finished, tile flooring - 2 recreation rooms. Laundry with new washer & dryer. Large back deck in fenced yard. (id:56864)
RE/MAX Hallmark Realty Group
459 Devonshire Road
Saugeen Shores, Ontario
*** Welcome to 459 Devonshire Road*** This meticulously maintained two-story home was built in 2018 and is located in the desirable Summerside subdivision of Port Elgin. This inviting home with over 2,500 square feet of living space boasts 9-foot ceilings and features engineered hardwood and ceramic flooring on the main floor. Open concept Kitchen with Quartz countertops looking into Living Room that highlights a feature wall with electric fireplace and custom built-in cabinets. Second story features 3 bedrooms including an oversized Primary Bedroom with Walk in Closet and sizeable 5 piece Ensuite plus an additional 3 pc Bathroom. The fully finished basement provides more room to spread out with a spacious recreation room, 3 pc bathroom with large custom tiled shower, 4th bedroom and storage space to meet all your needs. 8 foot wide sliding patio door leads to a large 18 ft x 30 ft concrete patio enclosed by a fully fenced yard with gate leading to walking path. Maintained walking path separates you from your rear neighbors. Front yard is fully landscaped. This move-in ready home is perfect for those looking for an excellent living space in a fantastic location. Don't miss this incredible opportunity to make this property your own. (id:56864)
Comfree
6371 & 6373 Monument Way
South Glengarry, Ontario
Embrace a vibrant community lifestyle at 6371-6373 Monument Way! This unique multi-family property (2 Semis/Side-by-Side) is brimming with exciting possibilities! Whether you're a multi-generational family seeking to stay close to family or a savvy investor and rent both units this is the one for you! Nestled in a welcoming neighborhood in picturesque small town, this home is just a stroll away from the magnificent St. Lawrence River, close to shopping, restaurants and easy highway access. Surrounded by a mix of charming homes, incl. newer builds, you'll also find yourself near the serene canal, boat launch, and beautiful beaches. Each unit features a spacious open-concept layout, complete with a chic kitchen boasting ample cupboard and counter space. The main floor 2 bedrooms offer comfort and convenience, complemented by high-grade engineered hardwood flooring, quartz countertop & ceramic tiles in the bathroom. Natural light floods both levels, creating a warm and inviting atmosphere. The lower levels include above-ground windows making the psace feel like a main floor living experience! One unit showcases a larger lower-level bedroom, while the other unit offers two lower-level bedrooms. Both lower levels feature a full bathroom and a family room, providing extra living space for all your needs. Outside, you can relax in the generous backyard or unwind on the walk-outside decks. Plus, there's excellent potential to sever the two units (subject to municipality approval). Please allow 48 hours irrevocable on all offers. (id:56864)
Century 21 Shield Realty Ltd.
6371 & 6373 Monument Way
South Glengarry, Ontario
Embrace a vibrant community lifestyle at 6371-6373 Monument Way! This unique multi-family property (2 Semis/Side-by-Side) is brimming with exciting possibilities! Whether you're a multi-generational family seeking to stay close to family or a savvy investor and rent both units this is the one for you! Nestled in a welcoming neighborhood in picturesque small town, this home is just a stroll away from the magnificent St. Lawrence River, close to shopping, restaurants and easy highway access. Surrounded by a mix of charming homes, incl. newer builds, you'll also find yourself near the serene canal, boat launch, and beautiful beaches. Each unit features a spacious open-concept layout, complete with a chic kitchen boasting ample cupboard and counter space. The main floor 2 bedrooms offer comfort and convenience, complemented by high-grade engineered hardwood flooring, quartz countertop & ceramic tiles in the bathroom. Natural light floods both levels, creating a warm and inviting atmosphere. The lower levels include above-ground windows making the psace feel like a main floor living experience! One unit showcases a larger lower-level bedroom, while the other unit offers two lower-level bedrooms. Both lower levels feature a full bathroom and a family room, providing extra living space for all your needs. Outside, you can relax in the generous backyard or unwind on the walk-outside decks. Plus, there's excellent potential to sever the two units (subject to municipality approval). Please allow 48 hours irrevocable on all offers. (id:56864)
Century 21 Shield Realty Ltd.
16 Nick Street
Petawawa, Ontario
Welcome to 16 Nick St, your forever home! Check out this stunning bungalow on an oversized lot, with a backyard oasis that gets sun all day, which boasts and in-ground, heated, salt water pool, with a stamped concrete pad, timber frame gazebo, 8 x 8 pool shed with full service for a future hot tub, and a 12 x 16 shed. A great spot to relax, entertain family and friends, and enjoy a relaxing evening with a campfire. Fully fenced and beautifully manicured yard with irrigation system. On the inside there is an open concept main floor, including a spacious kitchen with granite counters, eating area with patio doors to the cedar deck with a gas bbq hook up, living room has a trayed ceiling with corner gas fireplace. A large master bedroom with five piece ensuite with jacuzzi tub and walk in tiled shower with dual shower heads, his and her walk in closets. Two more bedrooms, full bathroom and laundry closet complete the main floor. Downstairs you will find a large rec room with corner gas fireplace, three more bedrooms, full bathroom, office and large utility room. Lots of room for your recreational toys in the three car attached garage. Fully insulated with gas heater which makes working on the toys much more comfortable in the colder months. A shelving unit for boots and gear hooks to keep things dry and tidy. There is lots of storage above the garage doors. Large driveway with side drive perfect for a trailer or RV. (id:56864)
Comfree
179 Foxborough Place
Thames Centre, Ontario
This new build by Qwest Homes offers a Net Zero Ready Energy Package with 2032 Sq ft of beautifully designed living space backing on to green space. The exterior features a white stone front accented with a board and batten/shake upper detail. An 8 front door opens into an open f loor plan finished with archways featuring white oak engineered hardwoods and large tiles. The hardwood stair case to the second floor features an open foyer with lots of natural light. 8 doors on the mainfloor complete with black hardware throughout to match the black interior frames of the windows creates a clean and modern feel. A walk in pantry off the kitchen with quartz countertops and built in appliances with a designer hood range creating an awesome space for family/friend gatherings. Second floor laundry with cabinetry to make life easier 8' interior doors throughout the main floor enhance the home's open and airy feel. Built as a high performance home with energy saving features triple pane windows throughout, R10 foam under the basement floor, hot water recirculation with 3 second wait time at all taps, Air Source heat pump with gas backup for low cost heating/cooling and may more. Built in the Foxborough subdivision featuring walking trails nearby and 10 minutes from the edge of London. (id:56864)
Comfree
547 Parade Drive
Ottawa, Ontario
Welcome to your dream home on Parade Drive, where luxury meets lifestyle! This stunning property offers exceptional curb appeal with a welcoming front porch, an insulated and heated 2-car garage, and a location directly across from Howard A. Maguire Park, featuring multiple play structures, a pickleball/tennis court, sandbox, and expansive green space. Inside, you're greeted by a show-stopping feature wall in the front entry and gleaming hardwood floors throughout the main level. The kitchen is a true standout complete with stone counters, stainless steel appliances, a central island with breakfast bar, and elegant finishes. This beautiful kitchen opens seamlessly into the bright, airy living room with a gorgeous gas fireplace and oversized folding doors leading to your upper deck. The dining room is inviting and spacious, perfect for family dinners or entertaining. This level also includes a stylish powder room, convenient laundry room, and interior access to the garage. Upstairs, plush carpeting adds comfort to all four bedrooms. The generous primary suite features another eye-catching feature wall, a walk-in closet, and a luxurious ensuite with stone counters, double sinks, a glass shower, and soaker tub. A second full bathroom with granite counters and three additional well-sized bedrooms complete this level.The walk-out lower level is unfinished and ready to be customized to suit your family's needs - whether it's a home gym, rec room, additional living space, or all of the above. It opens directly to your incredible private backyard oasis - fully landscaped and featuring a stunning inground pool with two water fountains, a relaxing hot tub, and multiple zones for outdoor living and entertaining.This is a rare opportunity to own a high-end home with all the extras, in a location that's perfect for families. Don't miss it! (id:56864)
Keller Williams Integrity Realty
21 - 21 River Oaks Court
Ottawa, Ontario
Elegantly Updated Bungalow in Amberwood VillageWelcome to this beautifully updated, adult-oriented end-unit bungalow in the heart of Stittsvilles sought-after Amberwood Village. Designed with a contemporary aesthetic and move-in-ready appeal, this home boasts a contemporary feel, gleaming hardwood flooring on the main level, and thoughtful upgrades throughout.The main living and dining areas are bright and spacious, anchored by a cozy gas fireplace and perfect for entertaining. French doors lead to a light-filled solarium, ideal for morning coffee or quiet afternoons. The chef-inspired kitchen is a true showstopper, featuring high-end stainless steel appliances, quartz countertops, a kitchen island, coffee station, and charming bay window.Enjoy the practicality of a double car garage with convenient interior access through the laundry/mudroom.The private sleeping wing includes a generously sized Primary Bedroom with King-sized layout and a stylish 3-piece ensuite. A second bedroom and a full 4-piece bathroom, ideal for guests.Head downstairs to a professionally finished basement (2019/2020), featuring a spacious rec room, versatile den with Murphy bed, rec room used as home gym, and an additional 3-piece bathroom. Finished with durable high-end vinyl flooring, this space is both functional and elegant.Step outside to your private patio, perfect for summer BBQs and relaxing evenings. Just a short walk to the Amberwood Clubhouse, offering golf, pickleball, dining, and a vibrant social atmosphere. Windows replaced in 2024. Enjoy the carefree lifestyle of village living in one of Stittsville's most desirable communities! 24 hours irrevocable on all Offers. (id:56864)
Coldwell Banker Rhodes & Company
1404 Eastcliffe Way
Ottawa, Ontario
Welcome to your own Cottage in the City!!! This beautifully maintained 4 bedroom, 3 bath home offers the perfect blend of comfort, balance, style & privacy! Set on a wonderful pie shaped lot with no rear neighbors this home is ready to make your summer one to remember! A lovely layout with a finished basement that is made for entertaining & family fun. The main level features a living & dining room plus a family room. The heart of this home is the Chef's kitchen thoughtfully designed with premium finishes, granite counters & ample space for cooking & weeknight dinners. It opens seamlessly onto your private backyard - an outdoor haven surrounded by lush greenery & backing onto peaceful NCC land. Enjoy Summer days frolicking in the above-ground pool or host unforgettable gatherings in the expansive three-season gazebo that is set on a solid concrete pad with plenty of room for dining al fresco! Whether you are relaxing with family or entertaining friends, this backyard is the PERFECT escape. With spacious living areas, a functional layout & a setting that feels like a serene getaway while still within walking distance to the O Train, great shopping, parks, fabulous schools & the 417! This home is truly special. Please don't miss your chance to experience city living with a touch of cottage country charm. Simply Bellissima! (id:56864)
Bennett Property Shop Realty
223 Conservancy Drive
Ottawa, Ontario
Live luxuriously in this beautifully upgraded 4-bedroom, 5-bathroom home, located in Caivan's sought-after Conservancy community. With over 3,400 sq ft of refined space, this home blends elegance, comfort, and functionality, perfect for modern family living. Enjoy soaring 9-foot ceilings, natural light, and an open-concept main floor featuring a gourmet kitchen with quartz counters, premium cabinetry, and a custom pantry. The living and dining areas flow effortlessly, ideal for entertaining. Upstairs, you'll find spacious bedrooms and a serene primary suite with a spa-like ensuite and ample storage. The standout third-floor loft offers added versatility with a private balcony great for a home office or relaxing escape. A fully finished basement with a full bathroom adds space for guests, a home gym, or media room. Situated on a premium lot with no front neighbors, this home also features a terrace and a double-car garage. Conveniently close to Costco, Walmart, top-rated schools, scenic trails, and parks everything you need is just minutes away. This is refined suburban living in one of Ottawa's most desirable neighborhoods. Make this stunning home yours! (id:56864)
Century 21 Synergy Realty Inc
11 Ascari Road
Ottawa, Ontario
Welcome to your forever home in the heart of the Minto Mahogany community in Manotick. As one of Minto's largest models, this 6-bedroom + den, 5-bathroom home offers over 3,500 sq ft of refined living space with upgrades throughout, perfectly designed for families who crave both space and style. Step inside to find a grand foyer and sweeping staircase, setting the tone for this elegant yet functional layout. The kitchen impresses with quartz counters, stainless steel appliances, a gas range, and checkerboard tile, flowing seamlessly into the stylish dining room and living area with coffered ceilings and built-in cabinetry. The main floor features formal and casual gathering spaces, a dedicated home office/den, and access to the expansive yard, ready for your dream backyard design. Upstairs, the primary suite is a true retreat with a spa-inspired ensuite and large walk-in closet. Two additional full bathrooms serve the remaining generously sized bedrooms, including one thoughtfully designed to be shared between two rooms, ideal for siblings or guests. A convenient upstairs laundry room adds to the ease of daily living. The finished basement offers unmatched flexibility: a home gym, guest room, media lounge, podcasting studio, and ample storage, every modern lifestyle is supported here. Located on a quiet street close to schools, parks, and all the charm of Manotick village, this is your chance to own a home in a growing luxury community. (id:56864)
Royal LePage Performance Realty
91 Langstrom Crescent
Ottawa, Ontario
91 Langstrom Has It All! Nestled on a quiet crescent with no direct rear neighbours this lovingly maintained home is move-in ready and packed with updates. A striking new stone front entry adds instant curb appeal, welcoming you into a bright, open-concept main floor ideal for hosting. Enjoy the cozy ambiance of a wood-burning fireplace and an updated kitchen with stainless steel fridge and stove. Gorgeous hardwood floors on each upper level. Upstairs, you'll find a spacious primary bedroom with a custom walk-in closet that easily converts to an ensuite bath, as well as a separate double closet. Two additional bedrooms, one currently used as a home office, and full bath on this level. Need more space? The finished basement offers endless possibilities, home office, rec room, gym, or guest suite. Step outside to your private backyard oasis with new fencing and patio, perfect for summer BBQs and relaxing evenings with minimal maintenance. Note the extra long laneway for off street parking. Additional upgrades include new second-level windows (2015) and main level, including patio door 2023. Don't miss this opportunity to own an affordable, turn-key home with privacy, style, and functionality on a great street! (id:56864)
RE/MAX Hallmark Realty Group
6427 Russell Road
Ottawa, Ontario
Nestled on a beautifully scenic & picturesque lot, in the village of Carlsbad Springs, this custom build has been lovingly cared for over the last 48 years by the ORIGINAL owner...Yes, original! Meaning, when things needed to be addressed or replaced, they were done in a timely fashion and professionally. Unlike many of today's newer builds, this 1977 home was built with pride and is truly SOLID! Offering much of what any family would love in a home, even today. There's space for entertaining family & friends in a large more traditional living and dining room. Off the kitchen, the hub of activity is a traditional family room with a wood burning fireplace, overlooking the backyard, deck and pool. After all, pool season is literally around the corner. Land, for kids to play, run free, have FUN and still close enough to neighbours without being on top of them. Following many years of happy memories, the home simply exudes a fun and warm energy. There's even a secondary basement recroom where one could create a couple more bedrooms or have a games room. "Need" to go into work? Quick and easy access to the Queensway via Boundary rd, to get into town if you are commuting to work regularly. Many windows were replaced in 2018. Rear patio door 2004. Roof is approximately 10-12 years old. 200 Amp panel. Furnace & AC 2023. Pool is about 15 yrs old and is in "as is" condition. It has not leaked and has been running well for years. It is not heated. Youll have to Wim Hoff for now until the sun warms it up. Solar blanket included. Original septic. Inspected November 2024. It requires a small baffle repair. "Showing signs of aging. Still operating as intended". Pumped 5 years ago. Only one occupant for many years. 24 hr irrevocable on all offers. (id:56864)
RE/MAX Hallmark Lafontaine Realty
6 Queensline Drive
Ottawa, Ontario
Welcome to 6 Queensline Drive! This beautifully maintained and upgraded 2-storey home is situated in one of Ottawa's most sought-after neighbourhoods - Qualicum. Located in close proximity to parks, schools, shopping, recreation and more, this location has it all. Enter through the bright and inviting foyer that leads into the open-concept living room area, complete with a cozy fireplace - perfect for reading a book or winding down at the end of a busy day. Adjacent to the living room is the dining area that flows seamlessly into the spacious kitchen. The kitchen features stainless steel appliances, tiled kitchen backsplash, a breakfast bar, sleek white cabinets, and lots of counterspace - perfect for preparing meals and hosting. A powder room rounds out the main level of the home. Upstairs, you will find the spacious primary bedroom that features a modern 3-piece ensuite bathroom, as well as three additional bedrooms and a 3-piece bathroom. Downstairs, the basement offers a bright and spacious recreation room, as well as a laundry room with a washer & dryer, and additional opportunities for storage. The attached garage of the property is insulated and heated, offering polyurea flooring. Stepping outside to the big backyard of the home, beautifully landscaped by 360 Landscaping, you'll find a wooden deck with a built-in bench, as well as a stone patio that is great for hosting outdoor gatherings, BBQs, and gardening. Don't miss out on this chance to live in a turn-key home, in one of Ottawa's most vibrant neighbourhoods. (id:56864)
Engel & Volkers Ottawa
223 Hawkmere Way
Ottawa, Ontario
The Chelsea model 2125 sq ft by Tamarack sets the bar high for design and style. The model features an oversized garage. A Kitchen with a pantry to please the discerning Chef. Ample counter space, an extra large center Island with seating and storage on both sides, a place for wine and cookbook storage. Quartz counter tops , stainless appliances, gas stove, fridge with waterline. Maple floors with a satin finish. Gas fireplace in Living room . Extra deep and private yard backing on to greenspace offers a pretty view from the living room. Primary bedroom features 2 walkin closets luxurious ensuite bath. Bedrooms 2 and 3 each have a walk in closet. The laundry room offers storage cabinets and a laundry sink. The recroom is bright and spacious with a large comfortable room for TV watching and offers good space for gym equipment. Lots of room left for storage. Central Vac, fully Fenced, Central Air, all window coverings, most lighting updated, very light wear and tear, extra wide garage , many design upgrades and extra deep yard with a patio backing on to the green space add value to this beautiful home. (id:56864)
Royal LePage Performance Realty
314 Stewart Street
Ottawa, Ontario
Welcome to 314 Stewart, an exceptional home where timeless elegance meets refined modern living. Offering 2,350 sq ft of living space, this executive semi-detached home is a rare find in one of Ottawas most distinguished neighbourhoods. A new upgraded interlock driveway and pathway frame the entrance, welcoming you into a home where quality and care are evident at every turn. Inside, discover hardwood floors, soaring ceilings, and exquisite architectural touches that elevate every space. The main level is thoughtfully designed, featuring a welcoming family room, a stylish powder room, and direct access to a private, landscaped backyard oasis. Ascend the craftsman-style hardwood staircase to the expansive second floor, where sophisticated open-concept living and dining areas await, ideal for grand entertaining. The chefs kitchen is a true centerpiece, boasting custom cabinetry, a massive quartz island, high-end stainless steel appliances including a gas range and wine fridge, a sleek computer nook, and a charming balcony overlooking the backyard the perfect backdrop for morning coffee or evening cocktails. The third-floor primary suite is a sanctuary of luxury, featuring stained glass accents that add bespoke character, a generous walk-in closet, and a lavish ensuite complete with a clawfoot soaker tub, frameless glass shower, and elegant finishes. Two additional bedrooms offer abundant natural light and ample closet space, ideal for family or guests. The fully finished lower level provides incredible versatility, featuring a large laundry room and an additional bedroom, perfect for an au pair suite, home gym, artist studio or private office. Situated steps from embassies, parks, the University of Ottawa, the Rideau River, and the amenities of downtown, this masterfully crafted residence captures the very best of urban sophistication. 314 Stewart Street is more than a home its a lifestyle of unparalleled comfort and prestige. (id:56864)
Engel & Volkers Ottawa
634 Silver Spruce Way
Ottawa, Ontario
Welcome to this Stunning Glenview Kingsley model home offers 11-foot ceilings and upgraded 9-foot doors for a grand, cohesive look, with over $40K (approx.) in builder upgrades, including elegant steel railings and hardwood floors. The spacious main floor features two distinct living areas, a formal dining room, and a beautifully appointed kitchen with stainless steel appliances, a gas range, a double sink, quartz countertops, and ample cabinet space. Upstairs, four generously sized bedrooms include a secondary bedroom with Jack and Jill bath access, while the impressive primary suite boasts a large walk-in closet and a luxurious five-piece ensuite with a double vanity. A convenient upstairs laundry adds ease to daily living. The fully finished lower level, brightened by large windows and pot lights, offers additional living space or a potential bedroom with a full bath. Ideally located close to amenities, schools, public transit, and parks, interlocking that can fit up-to 4 cars. this home is designed for both style and functionality. (id:56864)
RE/MAX Hallmark Realty Group
1 Crantham Crescent
Ottawa, Ontario
Situated on a quiet crescent in Stittsville's sought-after Crossing Bridge Estates, this charming, coveted Victorian-style Monarch-built "Folkstone" sits on a large, private 85' x 101' corner lot surrounded by mature trees, perennial gardens, and natural stone walkways. A classic wraparound verandah welcomes you into a beautifully maintained home filled with natural wood finishes, vaulted ceilings, and an abundance of sunlight. The spacious layout includes a bright kitchen and family room with gas fireplace, formal dining room (or office/study with separate entrance), and a stunning south-facing sunroom overlooking a serene backyard oasis with hot tub, stone waterfall, and lush landscaping. Upstairs is highlighted by a luxurious primary suite with spa-like ensuite and walk-in closet, along with second floor laundry room, two full baths, and three additional large bedrooms. The soundproofed finished lower level offers plenty of space for family time, along with a large den. Additional features include a double car garage, and a six-car laneway. Move-in ready and full of character this is the perfect blend of comfort, style, and privacy. (id:56864)
RE/MAX Hallmark Realty Group
1876 Maple Grove Road
Ottawa, Ontario
Former Tamarack Model End Unit Hudson Model | 2,165 Sqft | Over $91K in Upgrades Welcome to this stunning former Tamarack model end-unit townhome, featuring the spacious and desirable Hudson model with 2,165 sqft of beautifully finished living space. This home offers 3 bedrooms, 2.5 bathrooms, and a fully finished basement with a cozy fireplace, perfect for family living and entertaining. The main floor features a spacious living room with a fireplace, and a gourmet kitchen complete with quartz countertops, upgraded cabinetry with a Pantry and stainless steel appliances. The primary bedroom includes a walk-in closet and an additional closet for extra storage. Two other generously sized bedrooms offer space for family, guests, or a home office. Enjoy the convenience of a second-level laundry room, thoughtfully upgraded with extra cabinets and storage space. Step outside to enjoy a beautifully interlocked backyard with a gazebo 2021, fully fenced in 2021 ideal for private outdoor gatherings. gutters have been professionally installed for long-term maintenance. Located just 5 minutes from key amenities like Costco, Home Depot, and Food Basics, this home offers comfort, convenience, and quality in one exceptional package. Property is monitored by security cameras. (id:56864)
Royal LePage Team Realty
6 - 110 Glen Park Drive
Ottawa, Ontario
Welcome to 110 Glen Park Drive, a beautifully updated 3-bedroom townhome located in a quiet, family-friendly community. Backing onto green space with no rear neighbors, this home offers rare privacy, peaceful views, and modern finishes throughout. Thoughtfully renovated from top to bottom, the home features new flooring, trim, updated lighting, and sleek pot lights that brighten the main living areas. The open-concept kitchen and living space is warm and inviting perfect for relaxing with family or hosting guests. A main floor powder room adds everyday convenience. Upstairs, you'll find three generously sized bedrooms, including a spacious primary suite with direct access to a cheater-style bathroom. The bathroom has been tastefully upgraded with contemporary finishes, creating a clean, spa-like feel. The unfinished basement provides a blank canvas ideal for a rec room, home office, or gym tailored to your lifestyle. Additional highlights include an energy-efficient, owned hot water on demand system, one dedicated parking space right in front of the unit, and a private backyard that opens to quiet green space perfect for outdoor dining, gardening, or just enjoying nature. Ideally located close to schools, parks, shopping, and transit, this turnkey home is perfect for first-time buyers, young families, or anyone looking to downsize without sacrificing comfort or style. Move-in ready and full of charm, this home is a must-see. Don't miss your chance book your private showing today! (id:56864)
Century 21 Action Power Team Ltd.
1887 Hialeah Drive
Ottawa, Ontario
Welcome to 1887 Hialeah Drive a perfect starter home nestled in a quiet, family-friendly neighborhood in the heart of Orleans. This beautifully maintained 3-bedroom townhome offers everything you need for comfortable and convenient living. Step inside to discover a freshly painted interior with a bright, open-concept main floor. The spacious living and dining room area is perfect for entertaining or cozy family nights, seamlessly connected to a modern kitchen with ample cabinetry and counter space for all your cooking needs. A convenient main floor powder room adds extra functionality for guests and everyday living. Upstairs, you'll find three generous bedrooms and a full 4-piece bathroom, offering space and privacy for a growing family or home office needs. The partially finished basement provides additional living space, perfect for a rec room, gym, or home theatre, plus extra storage. Enjoy your own private, fully fenced backyard ideal for kids, pets, or weekend barbecues. Recent upgrades bring peace of mind and energy efficiency, including a brand-new roof, new furnace, and a high-efficiency heat pump, ensuring year-round comfort and lower utility costs. With its thoughtful layout, modern updates, and welcoming atmosphere, 1887 Hialeah Drive is the ideal place to call home for first-time buyers or young families looking to put down roots. Close to schools, parks, shopping, transit, and more don't miss out on this fantastic opportunity! (id:56864)
Century 21 Action Power Team Ltd.
20405 Laggan-Glenelg Road
North Glengarry, Ontario
Welcome to 20405 Laggan Glenelg Road, a peaceful country retreat nestled on 106 acres of beautiful, open farmland just outside of Dalkeith. If you're seeking privacy, space, and rural charm this is the one. A long driveway leads you to a classic farmhouse set well back from the road, offering a sense of seclusion and quiet. This character-filled home features 5 bedrooms and 1.5 bathrooms, with a warm and inviting interior. Families will love the location Laggan Elementary School is just down the street, and multiple high schools are a short drive away, making daily routines easy and convenient. Enjoy cozy evenings by the wood-burning fireplace, and cook up hearty meals on the gas kitchen stove, surrounded by rustic touches that make this home feel like a true country getaway. The property includes a large barn, ideal for farming, storage, or future hobby projects. With 106 acres at your disposal, the possibilities are endless grow your own crops, raise animals, or simply enjoy the wide-open space. The home is finished with a durable tin roof and is surrounded by nature in every direction. Located on a quiet rural road, this property offers the peace and freedom of country living while still being within reach of nearby towns and amenities. Whether you're starting a farm, dreaming of a homestead, or looking for a private escape from the city, 20405 Laggan Glenelg Road delivers. This is more than just a home its a lifestyle. ** This is a linked property.** (id:56864)
Exp Realty
20 Forestdale Crescent
Cornwall, Ontario
Welcome to 20 Forestdale Crescent! Sitting on an oversized lot in a quiet and family friendly north-end neighbourhood, is this spacious, clean and well maintained 2 story home w/attached double car garage. Featuring a unique layout, and over 1725 sq ft of living space, this 3+1 bedroom, 3.5 bathroom home has plenty to offer. The main floor features a bright and spacious living room with cathedral ceilings, hardwood floors, gas fireplace and patio doors to the back yard. A formal dining room leads to the large eat-in kitchen with ample cupboard and counter space, main floor laundry and 2pc washroom. The 2nd level boasts a full bathroom and 3 generous sized bedrooms, with the large master having vaulted ceilings, a walk-in closet and 4pc ensuite bathroom. The finished basement has a nice rec room, extra bedroom and 3pc bathroom. Other features include a 21x20 foot attached garage and a huge fenced in yard with above ground pool, a large deck and hot tub. This wonderful home is waiting for a new family to call it their own. Book your viewing today! (id:56864)
RE/MAX Affiliates Marquis Ltd.
316 Singleton Way
Ottawa, Ontario
Versatile Living with In-Law Suite Potential Backing onto a Park with No Rear Neighbours! Perfect for multigenerational living or those in need of extra space, this well-maintained home offers a separate entrance to the lower level making it ideal for a future in-law suite. The main floor welcomes you with a bright and functional layout featuring a formal living room with a cozy fireplace and a dining area that overlooks the backyard. The spacious eat-in kitchen offers plenty of cupboard and counter space with patio doors leading to a large deck - perfect for summer BBQs or relaxing evenings outdoors. Upstairs, you'll find three generously sized bedrooms, each with ample closet space; a full bathroom that completes this level. The lower level offers fantastic flexibility, featuring a bedroom, 2-piece bathroom including a glass enclosed shower stall, a kitchenette and a recreational space. Whether you're accommodating extended family, creating a private guest area or exploring rental potential. Outside, enjoy a fully fenced backyard with a storage shed and garden areas. You're just steps away from a vibrant park with a playground, splash pad, dog park and scenic walking trails. Conveniently located close to schools, churches, shopping and dining. This home blends comfort, flexibility and location into one perfect package. Don't miss this incredible opportunity for space, privacy and potential all in one welcoming home! Open House Sunday May 18th 2-4pm (id:56864)
Solid Rock Realty
243b Sunnyside Avenue
Ottawa, Ontario
First time offered as a rental. Old Ottawa South back unit executive townhome with NO rear neighbours a clear vista to Echo Drive - right in the middle of the city! Quiet living as you are tucked away in your own oasis. Completely updated freshly painted gorgeous new bathroom on top level with large shower, heated floors and custom vanity. Large primary on upper level or you have the option of making the ground floor bedroom your primary. Open concept Living/Dining/Kitchen with sleek quartz counters, marble backsplash, breakfast bar and gas fireplace makes for easy living. Deck off the dining room with glass railings makes it seem like you are sitting in a private luxury treehouse complete with BBQ. Wonderful sweeping views. Hardwood floors throughout (freshly refinished). Garage with inside entry (a luxury in this neighbourhood). Walk out to a beautifully landscaped backyard - a combination of large deck and low maintenance perennial garden with gorgeous large flagstones. Basement ideal for storage complete with shelving. Its a wow! Fabulous location. Walk to Lansdowne, Glebe, Rideau Canal, Shops, Rideau River, parks, bike and walking paths. Long term tenants preferred (2 year minimum lease). 24 Hour irrevocable on all offers to lease. Modern urban living at its finest! (id:56864)
Royal LePage Performance Realty
114 Constance Lake Road
Ottawa, Ontario
Remarkable location for this stunning 3 bedroom home nestled in the trees & only a 4 minute walk down the hill to Constance Lake. Not only do you have an attached 2 car garage you also have an approx., 1150 sq ft detached garage/workshop offering plenty of storage & is set up for a potential woodstove . As you enter the home into the generous foyer you have access to the separate dining room with beautiful bay window. On the other side of the foyer is the welcoming living room with fireplace perfect for entertaining guests after a lovely dinner. Next is the inviting eat-in kitchen offering plenty of cupboard space & pantry. Adjacent to the kitchen is a well appointed 2pc bath. Upstairs you will find the beautiful master suite with large closet & 2pc ensuite as well as patio doors to a generous sized deck that gives you access to the backyard. Enjoy your morning coffee as you take in what nature has to offer. Down the hall from the master are 2 additional bedrooms with one currently being used as a home office in addition you have a 3 pc bath on this level. All the bathrooms have been updated in recent years. The lower level is home to the relaxing family room with fire place & brick wall entertainment centre as well as walk-out to the back patio. The large laundry room is located on this level. With easy access to the City you are apprx., 10 minutes to the Government of Canada Co-working space on Legget Dr., Kanata North Tech Park as well as shopping. If your looking for the tranquility of country living & close proximity to the City than welcome home! (id:56864)
Keller Williams Integrity Realty
1512 Laperriere Avenue
Ottawa, Ontario
Investor Alert or Perfect Family Home with Income Potential! This centrally located all-brick bungalow offers a rare opportunity to live in one unit while generating strong rental income from the second. With TWO fully self-contained 2-bedroom, 1-bathroom units - each featuring in-unit laundry, this property is ideal for investors or families seeking a mortgage helper.The expected rental income is $4,000/month, while estimated expenses remain low at approx. $800/month (utilities, insurance, and property taxes)making this a smart cash-flowing asset or affordable family home with serious upside. Additional highlights include: driveway and single-car garage parking, ;ow-maintenance all-brick exterior, prime central location, minutes from Highway 417, Hampton Park, Westboro, shopping, dining, and more. Live in one unit and rent the other, or rent both for excellent returns. A solid investment in one of Ottawas most accessible and desirable neighbourhoods. Don't miss this rare opportunity! (id:56864)
Exp Realty
317 Livery Street
Ottawa, Ontario
Welcome to 317 Livery Street, a stylish and move-in-ready 3-bedroom, 2.5-bath home ideally located in a vibrant and family-friendly neighborhood. This beautifully maintained property features a bright and open main level with a modern kitchen that boasts stainless steel appliances, ample cabinetry, and a large island perfect for casual meals or entertaining. The spacious living and dining areas flow seamlessly, offering comfort and functionality for everyday living. Upstairs, you'll find three generous bedrooms, including a luxurious primary suite complete with a walk-in closet and a private ensuite bath. The finished basement adds valuable living space ideal for a family room, home office, or gym with plenty of storage. Step outside to a fully fenced backyard, perfect for summer gatherings, kids, or pets. With a single-car garage and an additional parking space, this home checks all the boxes. Located just minutes from parks, top-rated schools, shopping, transit, and other amenities, 317 Livery Street offers the perfect blend of comfort, convenience, and community. Don't miss out on this fantastic opportunity! (id:56864)
Keller Williams Integrity Realty
Garage - 26 First Street W
Cornwall, Ontario
BRAND-NEW, 5 BAY SHOP MEASURES 32X75 WITH IN-FLOOR HEAT. Each bay is very deep allowing for storage lockers etc. Opportunity to create your own garage oasis. Lot is newly fenced & paved. Land lease parcel is 70x114. Buildings are steel clad with metal roof. This 5 Bay shop include a heated indoor parking and heated indoor storage. Well situated from Downtown Pitt St. boutiques, fine dining, the mall and riverfront Park. This is a turn-key property, no headaches and expense of renovation or turnover. (id:56864)
RE/MAX Affiliates Realty Ltd.
6005 Earlscourt Crescent
Ottawa, Ontario
Situated on a 2.11-acre estate lot in Manotick's Rideau Forest, Rockcrest Manor is an exceptional property that embodies refined living. Enveloped by mature trees and thoughtfully landscaped grounds, it offers a rare blend of privacy, elegance, and natural beauty. The home's bright and expansive interior features timeless architectural details, including soaring ceilings, clerestory windows, hardwood floors, recessed lighting, and crown mouldings. The flowing layout on the main level is perfect for both family living and entertaining, with large windows that invite natural light. On the second level, four generously sized bedrooms include a distinguished primary suite with dual walk-in closets and a luxurious ensuite. The finished lower level offers additional living space to enjoy. The exterior is equally impressive, blending landscaping and hardscaping within a peaceful woodland setting. Interlock stone walkways and patios provide elegant outdoor spaces for relaxation and entertaining, while meandering paths lead to a tranquil stone-edged pond, gardens, gazebos, and a greenhouse, creating a serene retreat. Additional features include a storage outbuilding, a detached garage that is ideal for a workshop, and an attached three-car garage. A dedicated indoor pool completes the offering, providing year-round opportunities for recreation and relaxation. Located just moments from boutique shops, restaurants, and cafés of the charming village of Manotick, this remarkable property strikes the perfect balance of luxury and convenience. (id:56864)
Royal LePage Team Realty
20 Robin Crescent
Ottawa, Ontario
Welcome to 20 Robin Crescent, in the highly desirable neighbourhood of Rothwell Heights. This level, treed parcel of land, nestled on a very quiet corner, surrounded by mature trees and beautiful homes, is the perfect setting to design and build that custom home you've always dreamed of. Steps to popular Birdland Park, this approx. 920sq.m.(9903 sq.ft.) size property, is close to great schools, including Colonel By Secondary School with it's IB program, plus shopping nearby and close to NRC, CSIS, transit, hwy. 417, and the Ottawa River with trails for biking and x-skiing. Rothwell Heights remains a coveted enclave, known for it's modernist architecture including contemporary, mid-century and traditional style homes that respect the stunning forested landscapes and natural surroundings. Come see what Rothwell Heights and 20 Robin Crescent have to offer, you won't want to leave. (id:56864)
Engel & Volkers Ottawa
3315 County 21 Road
Edwardsburgh/cardinal, Ontario
Welcome to a Country Retreat: 16 acres, 725ft of riverfront on the Nation River and an amazing view of farm land. This well-designed bungalow is set in from the road featuring a spacious front veranda, a rear balcony/deck with a scenic view of the private backyard, 29ft above ground pool, wooded area, trails, river ! The interior won't disappoint with it's large foyer welcoming you to a charming living room highlighted by a wood efficient fireplace, centralized staircase to lower level, open-concept kitchen/dining area & patio door to back balcony. Plenty of cabinets in the kitchen, pantry, storage, written desk and a conveniently located entry/mudroom to an oversized double garage (28'x27'). To complete the main floor you will find spacious primary bedroom, ensuite bathroom w/jet tub, walk-in closet, 2 addtional good-sized bedrooms and a 4piece bathroom. The lower level adds 2 additional bedrooms, partly finished exercise room, family room, sitting area with patio door and walk-out to backyard, plus a cement stairway to access garage through workshop area. RARE FIND... beautiful wooded grounds, rural setting, river access from the property for canoes, kayaks or small fishing boats (id:56864)
Innovation Realty Ltd.
0 Totem Ranch Road
, Ontario
Are you a hunter or outdoorsman looking for a recreational property? Welcome to Part of Lot 25, Concession 10 Totem Ranch Road in Edwardsburgh Cardinal. This 18.9 acre property can be easily accessed on foot or with a 4-wheel drive vehicle, ATV or snowmobile through an unopened road allowance / ATV trail that begins next door to 2422 Totem Ranch Road. The property is mostly wooded with wetlands and is the ideal location for a hunting camp / off grid dwelling for those that enjoy outdoor activities and adventures. Why don't you have your agent book a showing and come and have a look? This Property is available for immediate possession. (id:56864)
Royal LePage Team Realty




