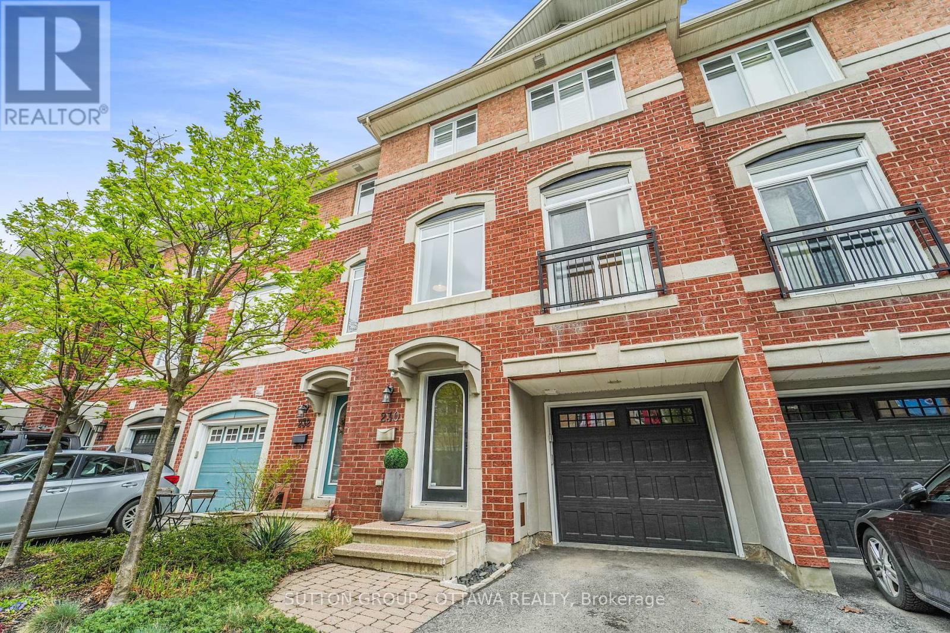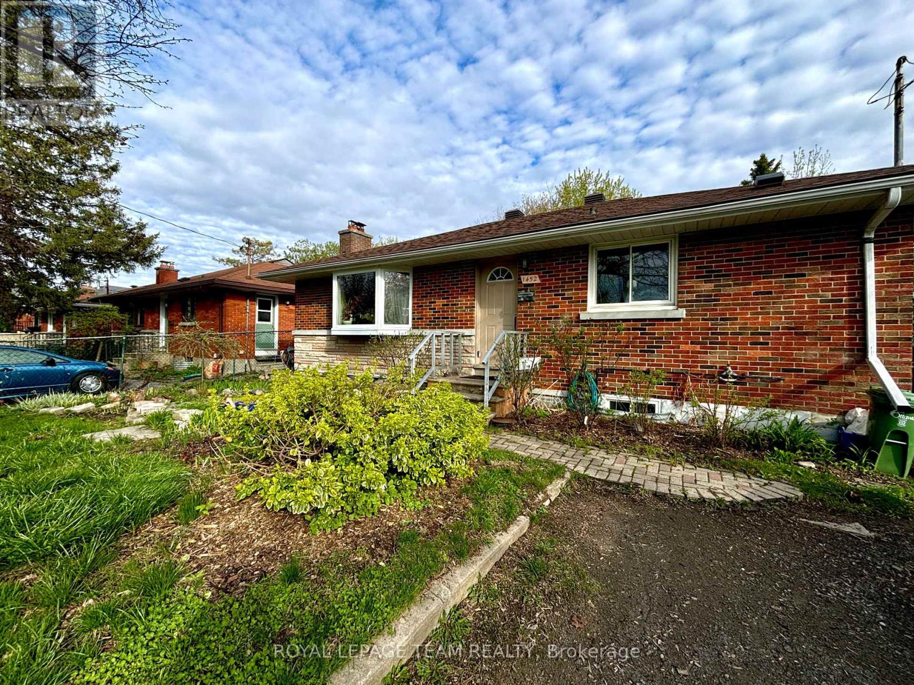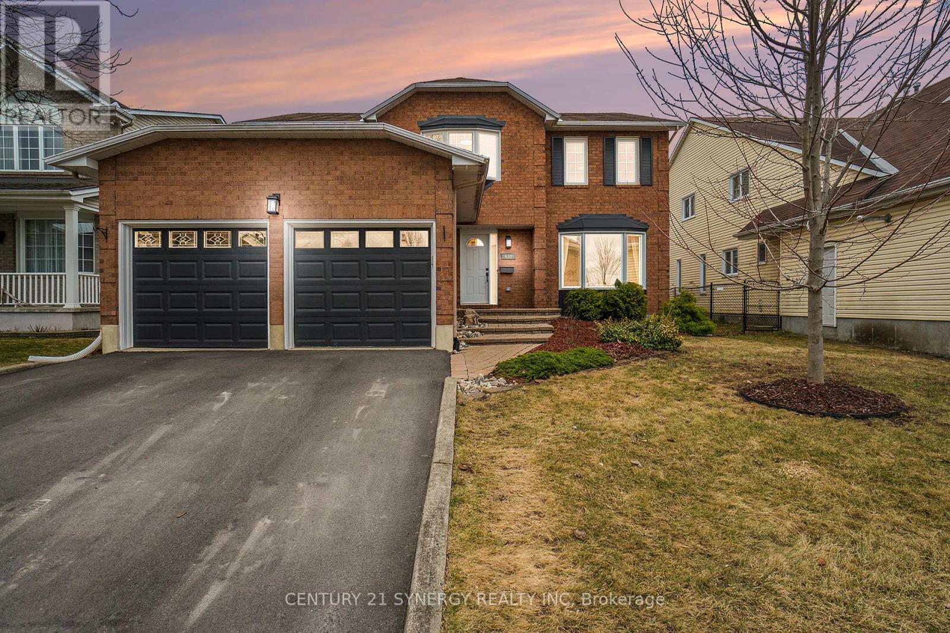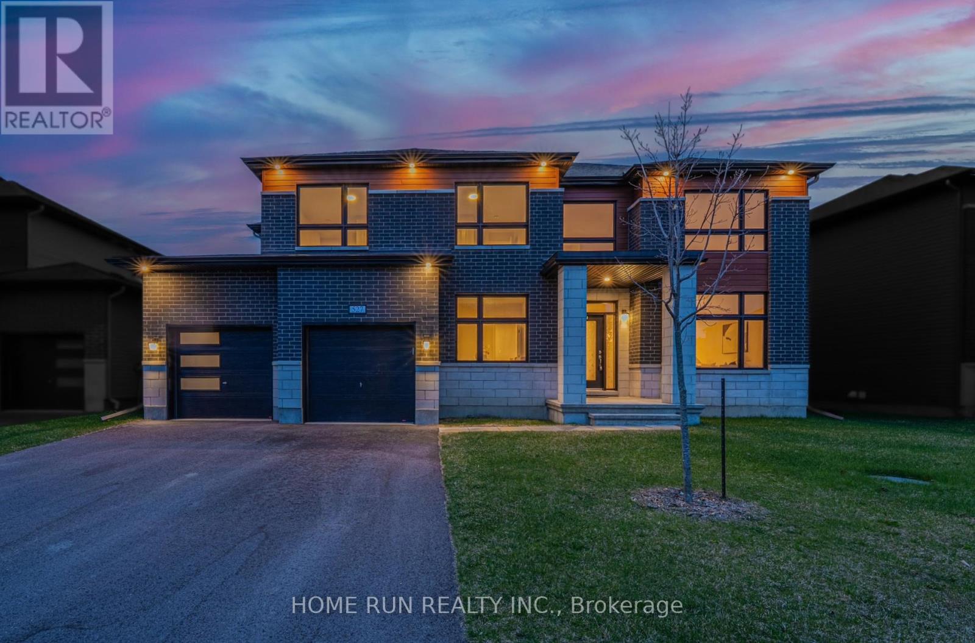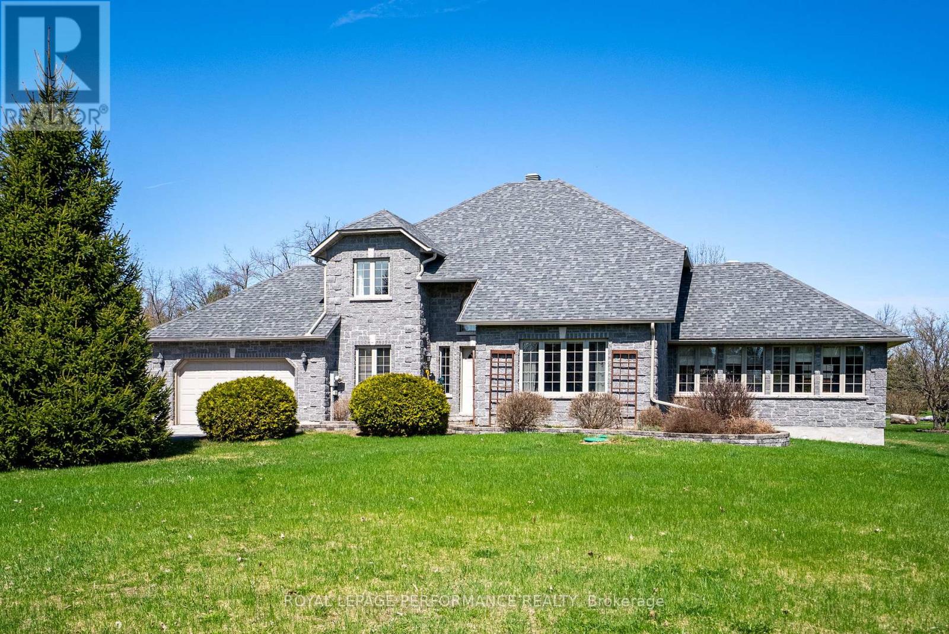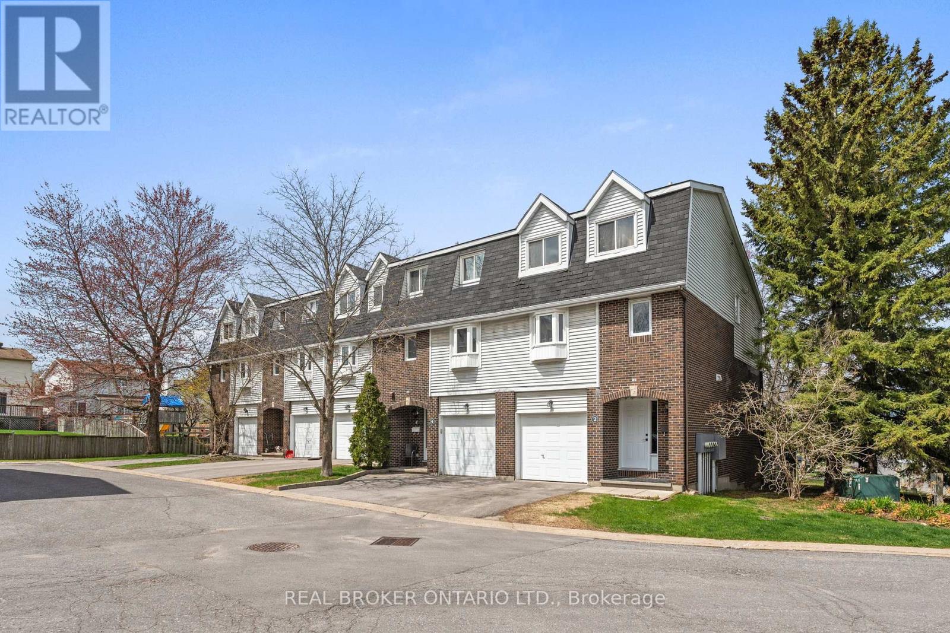230 West Village Private
Ottawa, Ontario
Welcome to 230 West Village Private, a beautifully updated townhome offering nearly 1,900 sq ft of stylish, low-maintenance living in the heart of Westboro. Backing onto greenspace with no rear neighbours, this home offers privacy and natural surroundings rarely found this close to the city's core. The main floor welcomes you with a bright, functional entryway and a flexible space that works perfectly as a den, home office, or gym. Add in a convenient powder room and laundry room with inside access to the garage on this level. Step out to a private, fenced backyard with deck surrounded by landscaping, ideal for unwinding or hosting friends in a quiet, natural setting. On the second level, new hardwood flooring complements the open-concept living space, designed with both flow and function in mind. The modern kitchen features quartz countertops, stainless steel appliances including a natural gas stove and sleek, contemporary finishes. An adjacent eat-in area is set up as a cozy lounge space with an electric fireplace, offering the perfect spot to relax or entertain just off the heart of the home. The expanded upper deck is ideal for BBQing, al fresco dining, or your morning coffee with treetop views. The third level features a spacious primary bedroom with a walk-in closet and stylish ensuite; your private retreat at the end of the day. Two additional bedrooms offer flexibility for family, guests, or as a home office. The lower level provides a generous basement with plenty of storage space for seasonal items, sports equipment, or anything else that needs to be tucked away. Enjoy the best of Westboro, with trendy shops, restaurants, artisan coffee, local markets, and NCC walking and bike trails just moments away. Transit is nearby for easy commuting. After a busy day, retreat to your peaceful, tucked-away home that blends nature, privacy, and convenience. Opportunities like this don't come around often in this desirable community. Schedule your viewing today! (id:56864)
Sutton Group - Ottawa Realty
17 Chesswood Court
Ottawa, Ontario
A rare opportunity to own a luxurious 4-bed, 4-bath forever home in the prestigious enclave of Country Place. Tucked away on a secluded court, this premium pie-shaped lot that spans 139 feet across the rear, backing onto the NCC Greenbelt Trails and Black Rapids Creek. Fully renovated from top to bottom, this home features designer finishes and thoughtful upgrades throughout. The show stopping custom kitchen is equipped with stainless steel appliances, double wall ovens, gas cooktop, and an oversized Quartz island perfect for entertaining. The open-concept dining area accommodates 10+ guests, complemented by a cozy family room with gas fireplace and sun-filled formal living room. Upstairs, the spacious primary suite boasts a spa-like ensuite and walk in closet. Three additional bedrooms and a beautifully updated full bathroom complete the level. The finished basement offers a large rec room, housing a gym, second fireplace, striking feature wall, wet bar, full bathroom, home office/den, ample space for relaxing and entertaining. The backyard is your own private resort, surrounded by mature trees for ultimate privacy and tranquility. Enjoy the heated pool, hot tub, stamped concrete patio, built-in sound system, and gas BBQ hookup, all creating the ideal outdoor oasis. Centrally located yet immersed in nature, this one-of-a-kind home offers an exceptional lifestyle in a coveted neighborhood. (id:56864)
Exp Realty
1452 Chatelain Avenue
Ottawa, Ontario
Charming Campeau-Built Bungalow in Carlington | 3 Bed | 2 Bath | Secondary Unit PotentialWelcome to this adorable Campeau-built bungalow located in the heart of Carlington a vibrant and continuously evolving neighbourhood known for its strong sense of community and unbeatable convenience. Nestled on a generous 50x100 ft lot, this home is perfect for hosting summer barbecues or enjoying peaceful evenings in the backyard.Inside, you'll find sun-filled principal rooms with large windows that brighten the spacious rooms. The home features three well-sized bedrooms, updated energy-efficient windows. The basement offers incredible flexibility: a cozy family room, home office, gym, or a private in-law suite complete with a full bathroom ideal for guests, teens, or multigenerational living. Theres even space for a workshop and a cold storage room for your canning needs.This property has seen numerous updates: roof (2023), tankless water heater (2024), electrical and window upgrades, gas stove and gas line (2023), and central air for modern comfort.Located steps from bike paths, public transit, and within walking distance to Westgate Mall, Dows Lake, Little Italy, Westboro, the Experimental Farm, schools, and major hospitals. Leave your car at home bus, run, walk, or bike to work! For all the fitness enthusiasts, a new gym within and Carlington Ski Hill is just around the corner perfect for cross-training and outdoor workouts. The area also features various off-road cycling sections designed for riders of all skill levels. Don't miss your chance to own in one of Ottawas most connected and active neighbourhoods! (id:56864)
Royal LePage Team Realty
630 Arc-En-Ciel Street
Ottawa, Ontario
Welcome to this bright and spacious 3,000 sqft above-grade home, nestled in the heart of Orleans. Boasting 4 bedrooms and 3 bathrooms, this home offers a traditional layout designed for both comfort and functionality. The main floor features rich hardwood flooring, two inviting living rooms, a large study, and a conveniently located laundry room (2022). The renovated kitchen (2022) is a chefs dream, complete with a stunning quartz waterfall island and counter top, new tile flooring, modern backsplash, sleek hood range, upgraded cabinetry, and a spacious walk-in pantry for ample storage. Upstairs, new vinyl flooring (2023) enhances the generously sized bedrooms, including a grand primary suite with a walk-in closet and a luxurious 4-piece ensuite featuring heated flooring and modern wall tiles (2023).The versatile basement offers a large recreation room with endless possibilities to make it your own. With over $70K in recent upgrades, this home combines style, comfort, and incredible value. Ideally located close to parks, schools, shopping, and amenities don't miss this opportunity! (id:56864)
Century 21 Synergy Realty Inc
162 Conservancy Drive
Ottawa, Ontario
Welcome to 162 Conservancy Drive in Barrhaven. An upgraded, move-in-ready single-family home offering over $44,000 in premium builder upgrades. Featuring four spacious bedrooms on the second floor, a fully finished basement with a bedroom and full bathroom, and a rare third-level rooftop loft with a massive private patio, this home truly stands out. The chef-inspired kitchen boasts quartz countertops, brand new stainless steel appliances, under-cabinet lighting, and a large island perfect for entertaining. Hardwood floors flow throughout the main level, complemented by a beautiful brick exterior for added curb appeal. Located just two minutes from Strandherd Drive, you're close to schools, parks, shopping, restaurants, and transit. No need to go all the way to Half Moon Bay to get a brand new home when everything you want is right here. Floor plans available upon request. Some pictures *Virtual staged* (id:56864)
RE/MAX Hallmark Realty Group
527 Albert Boyd Private
Ottawa, Ontario
Stunning 60' modern luxury single home in Diamondview Estates, just ~10 mins away from amenities in Kanata! ~3,600 sq. ft. above grade, MASSIVE lot & stunning finishes throughout! This Mattino Bordeaux model features a 4-section primary layout - NO side-facing living spaces - with a beautiful modern stone & brick facade, HUGE windows & 8 exterior potlights. Step in to find a GRAND open-to-above foyer & living area, connected to the open stairwell w/ nearly 400 sq. ft. of double-height ceiling space! Stunning finishes throughout - 6.5" oak floors, upgraded tile, trim, & stylish oak staircase w/ steel spindles & painted risers. A beautiful rear-facing dining room connects to the chefs kitchen, w/ dual-tone cabinetry, calacatta quartz counters, SS appliances, custom lighting, & TWO sinks! The cozy breakfast & family room include big windows, custom lighting & a 46" linear gas FP. A quaint front-facing home office, powder & laundry room complete the 1st floor. Upstairs, find 4 spacious bedrooms; the primary faces south w/ an oversized walk-in & luxury 5-pc ensuite w/ freestanding tub & glass shower. Two additional bedrooms share a jack & jill, while the remaining bedroom has an ensuite bathroom. All baths include 36 vanities & quartz counters. The spacious SOUTH-facing backyard is fully-fenced with TONS of space - unlimited possibilities! (id:56864)
Home Run Realty Inc.
565 Rouncey Road
Ottawa, Ontario
Prepare to be impressed by this striking, show-stopping home that blends thoughtful design with stylish upgrades! Featuring 4 + spacious bedrooms with a loft on the second level, this beautifully maintained home offers a smart, open-concept layout that was enhanced during construction to maximize space, flow, and natural light. Step inside to a wide, welcoming foyer and take in the stunning finishes throughout including sleek 12x24 tile flooring, rich hardwood, and wall-to-wall carpet in the upper-level bedrooms for comfort. The gourmet kitchen is a true centerpiece, upgraded with extended-height cabinetry, an elongated peninsula island, and modern fixtures, perfect for cooking and entertaining alike. The grand circular staircase with oak handrails and matte black wrought iron spindles adds architectural flair, while 9-foot ceilings, pot lights, and elegant lighting create a bright, sophisticated ambiance throughout the main floor. Upstairs, the spa-inspired ensuite invites relaxation with a glass stand-up shower, deep soaker tub, and stone countertops. Every bathroom has been thoughtfully upgraded to reflect the home's consistent, model-like style . Freshly painted and landscaped, this home also features a charming front porch and walkway, plus a low-maintenance PVC deck and hedging in the backyard for privacy and outdoor enjoyment . Shows like a model home, move-in ready with major WOW factor! Open House this Sunday 2PM-4PM (id:56864)
RE/MAX Hallmark Realty Group
116 Queen Charlotte Street
Ottawa, Ontario
Gorgeous all stone custom bungalow in the growing community of Richmond. This 2018 built home boasts a spacious 1,830 sq ft on the main level (as per MPAC), not including the fully finished basement. This beautifully laid out, bright & modern open concept home features engineered hardwood flooring and high ceilings with extensive pot lighting. The living room has an eye catching 10' coffered ceiling, a gas fireplace and numerous tall windows. The spacious dining room has a wall of windows leading to the deck and backyard. The gourmet kitchen includes stainless steel appliances, sleek quartz countertops, a pantry, generous cupboard space & an island that seats 3. The primary bedroom has a walk-in closet along with a 3 piece ensuite bath. The main floor also includes 2 additional generously sized bedrooms, a 4 piece family bathroom, tons of cupboard space, laundry, and access to the 2 car garage. The lower level features newer laminate flooring, a huge 38' x 17' family room, which extends into the 17' x 12' bedroom. There is also a 4 piece bathroom, large utility room, as well as loads of storage space. The private backyard features a deck, a gazebo with screens, and a cedar hedge. This impressive home has fabulous curb appeal with it's inviting stone exterior, large front porch, LED soffit lighting, and beautiful low maintenance landscaping featuring perennial grasses. Note that there is a Level 2 - 50 amp outlet at the side of the garage for charging your electric vehicle. Pride of ownership is evident in this very well-maintained home. Just move in and enjoy. 24 hours irrevocable on all offers. (id:56864)
RE/MAX Affiliates Realty Ltd.
19051 County 18 Road
South Glengarry, Ontario
Stunning executive style home with attached double garage on 2 acres. This 3 bedroom home boasts an impressive architectural design and quality workmanship throughout. Tiled entrance leads to home office and powder room. Living room with vaulted ceiling. Dining room off of the kitchen. Gourmet eat in kitchen features custom cabinetry, breakfast island, granite counters, backsplash and stainless appliances. Off of the den is a 3 season sunroom leading to the back deck. Family room with propane fireplace and cathedral ceiling. Second level you'll find a large primary bedroom that with a 5 pc en suite bathroom with corner tub, 2nd and 3rd bedrooms with ample closet space. 4pc BR with tub/shower combo. Basement includes a finished rec space (potential to add 4th bedroom), storage and utility rooms. Other notables: Main floor laundry/mudroom, hardwood flooring, wood/oil furnace, roof shingles 2024, GENERAC Generator, Gazebo, workshop, landscaped, recent interlocking, paved driveway. Quick commute to Montreal/Cornwall. As per Seller direction allow an irrevocable of 1 business day to deal with offers. (id:56864)
Royal LePage Performance Realty
333 Peninsula Road
Ottawa, Ontario
Welcome to your dream home in the heart of Barrhaven! This brand new, beautifully upgraded 5-bedroom, 4-bathroom house offers luxurious and spacious living, perfect for families or professionals seeking comfort and convenience. Featuring 5 generously sized bedrooms, including a spacious primary suite, 5 modern bathrooms with high-end finishes, a huge loft ideal for a family room, home office, or play area, a massive balcony offering exceptional outdoor space and natural light, single car garage with additional driveway parking, Open-concept living and dining area with upgraded flooring and fixtures, Modern kitchen with stainless steel appliances, quartz countertops, and ample cabinetry.Located in a highly accessible area of Barrhaven, you're just minutes from top-rated schools, shopping centers, public transit, parks, and all essential amenities.This home is available immediately move in and enjoy upscale, spacious living in one of Ottawa,s most desirable communities! (id:56864)
Right At Home Realty
6 Almond Lane
Ottawa, Ontario
Welcome to this lovely multi-level, 3-storey townhome offering a perfect blend of style, comfort, and versatility. Step into the bright, white kitchen featuring striking black appliances and ample cabinet space, just steps away from a private dining area that overlooks the spacious living room below-ideal for both everyday meals and entertaining and is also equipped with custom blinds. Laundry is conveniently located on the kitchen level, simplifying daily chores. The sun-filled living room boasts luxury vinyl flooring, a gas fireplace, and direct access to the deck and yard-perfect for relaxing or hosting gatherings. Upstairs, you'll find three generously sized bedrooms with custom darkening shades. The primary suite enjoys its own private level, complete with a walk-in closet and a well-appointed ensuite bath, offering a peaceful retreat from the rest of the home. From the welcoming foyer, step down to the lower level where you'll find utilities, a handy workbench, and a partially finished space brimming with potential. With a little imagination, this area could easily be transformed into a home gym, office, rec room, creative studio or anything your lifestyle requires. This townhome combines thoughtful design with practical features, creating a bright and inviting space you'll love to call home. This home is perfectly situated within walking distance to shops, grocery stores, restaurants, and parks, making daily errands and leisure time a breeze. Transit is just steps away, and you'll enjoy quick access to Hwy 417 for effortless commuting across the city. Experience the perfect blend of comfort, flexibility, and community living in this exceptional townhome with family, friends and pets! (id:56864)
Real Broker Ontario Ltd.
64 Bramblegrove Crescent
Ottawa, Ontario
*** [Open House] May 11st, Sunday 1-4pm *** Welcome to this beautiflu, move-in ready detached home in the heart of family-friendly Hunt Club Park. With 4 spacious bedrooms, 3 bathrooms, and approximately 2,770 sq. ft. of living space, this home offers the perfect blend of space, style, and comfort. Step inside to a warm and inviting layout featuring hardwood flooring on the main level, formal living and dining rooms, and a bright kitchen with ample cabinetry and counter space. The eat-in solarium-style breakfast area overlooks the beautifully landscaped, fully fenced backyard, complete with a two-level deckideal for entertaining or relaxing outdoors. The cozy family room with fireplace is perfect for chilly winter nights, while large windows throughout bring in plenty of natural light. Upstairs, the oversized primary bedroom boasts a walk-in closet and a private 4-piece ensuite. Three additional generously sized bedrooms and a full bathroom complete the second floor. Additional features include fresh paint, new light fixtures and an unspoiled basement offering endless potential. Excellent curb appeal and a prime location close to parks, schools, shopping, transit, and all essential amenities. This immaculate home is truly a gemdon't miss your chance to make Bramblegrove your own! Hot water tank (2025), Furnace(2025), AC(2024), Deck(2021), Roof(2018). Some of the pictures are virtually staged. 24 hours irrevocable for all offers. (id:56864)
Uni Realty Group Inc

