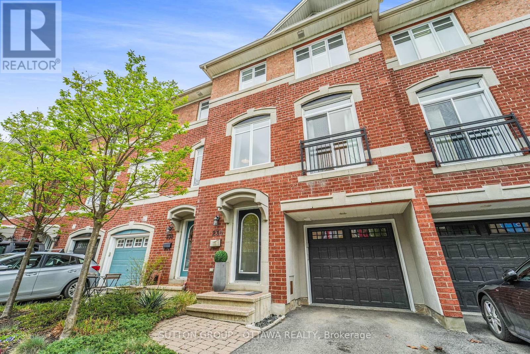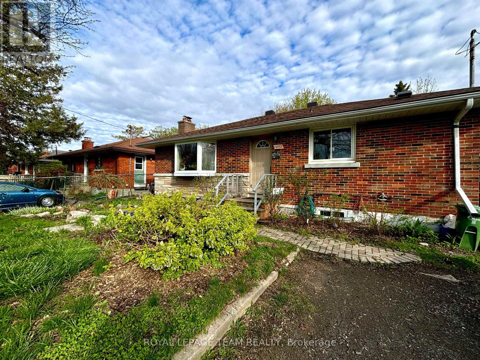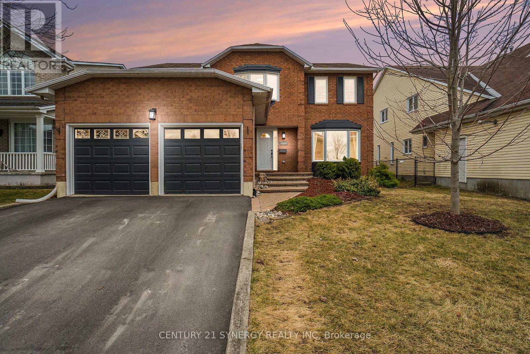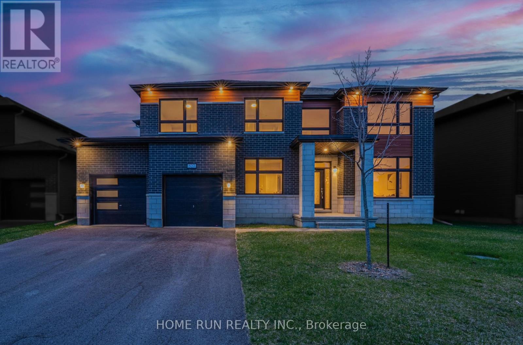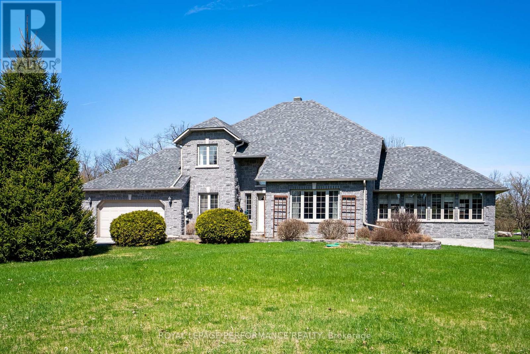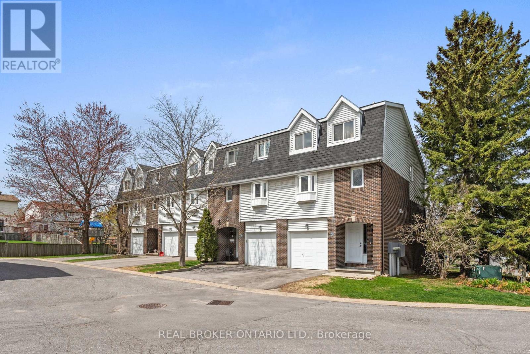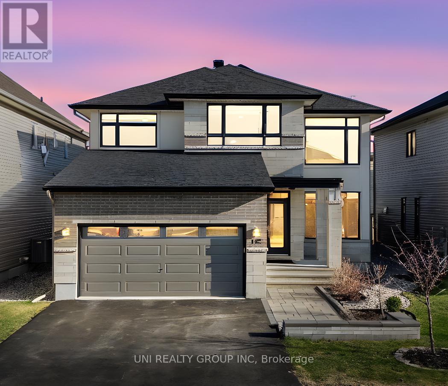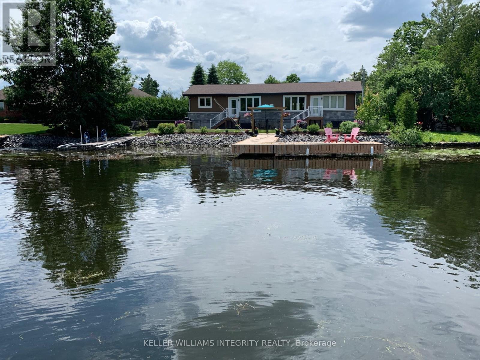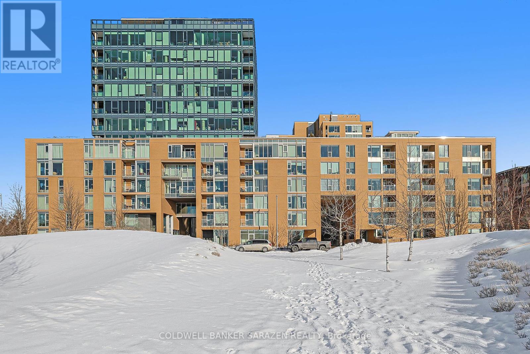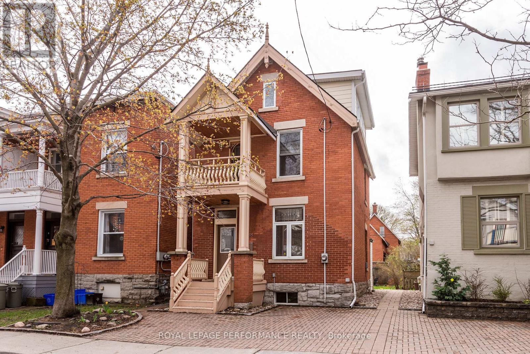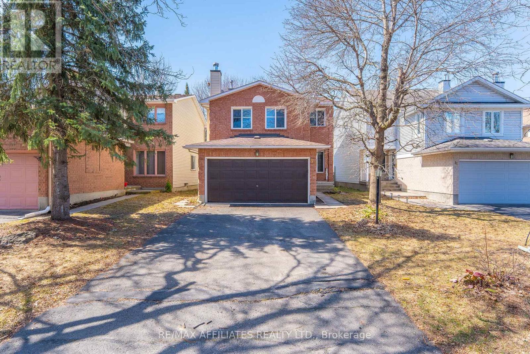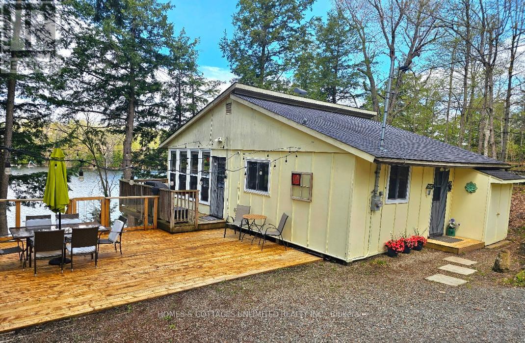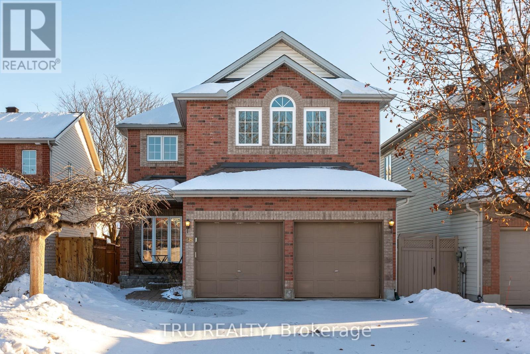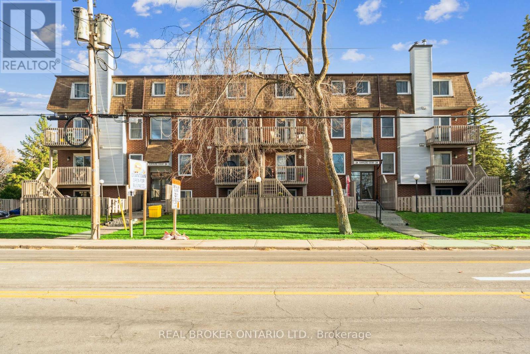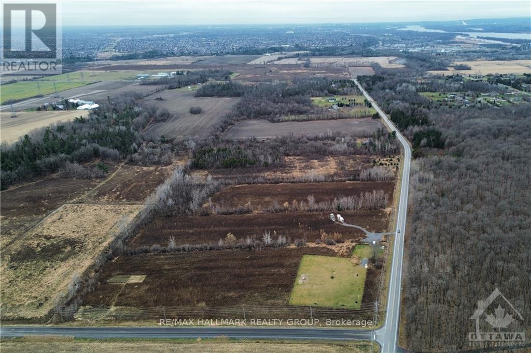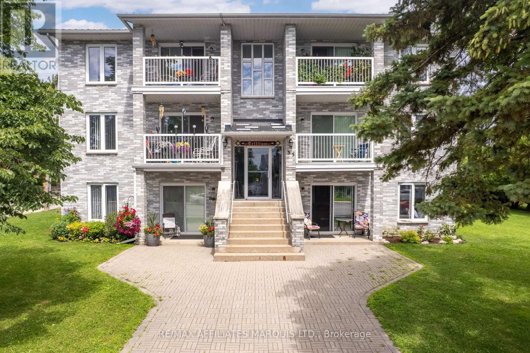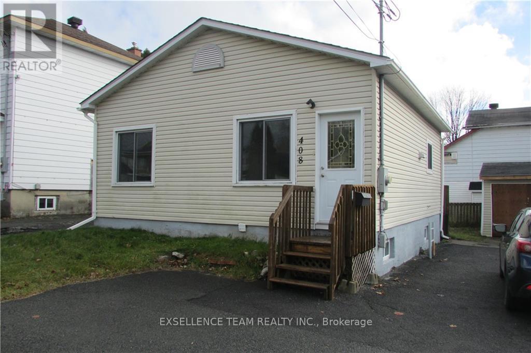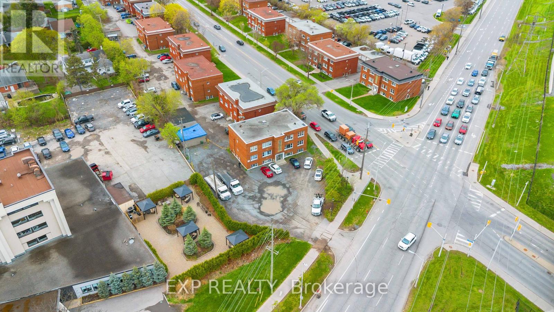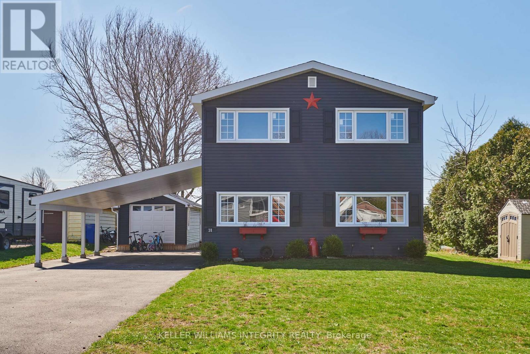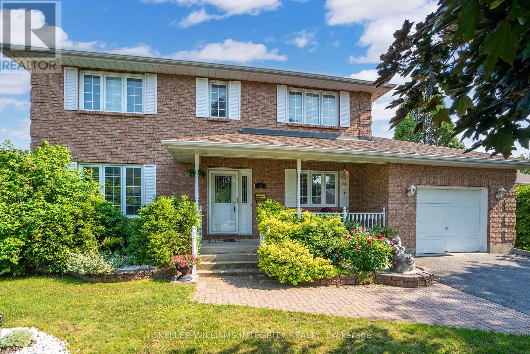230 West Village Private
Ottawa, Ontario
Welcome to 230 West Village Private, a beautifully updated townhome offering nearly 1,900 sq ft of stylish, low-maintenance living in the heart of Westboro. Backing onto greenspace with no rear neighbours, this home offers privacy and natural surroundings rarely found this close to the city's core. The main floor welcomes you with a bright, functional entryway and a flexible space that works perfectly as a den, home office, or gym. Add in a convenient powder room and laundry room with inside access to the garage on this level. Step out to a private, fenced backyard with deck surrounded by landscaping, ideal for unwinding or hosting friends in a quiet, natural setting. On the second level, new hardwood flooring complements the open-concept living space, designed with both flow and function in mind. The modern kitchen features quartz countertops, stainless steel appliances including a natural gas stove and sleek, contemporary finishes. An adjacent eat-in area is set up as a cozy lounge space with an electric fireplace, offering the perfect spot to relax or entertain just off the heart of the home. The expanded upper deck is ideal for BBQing, al fresco dining, or your morning coffee with treetop views. The third level features a spacious primary bedroom with a walk-in closet and stylish ensuite; your private retreat at the end of the day. Two additional bedrooms offer flexibility for family, guests, or as a home office. The lower level provides a generous basement with plenty of storage space for seasonal items, sports equipment, or anything else that needs to be tucked away. Enjoy the best of Westboro, with trendy shops, restaurants, artisan coffee, local markets, and NCC walking and bike trails just moments away. Transit is nearby for easy commuting. After a busy day, retreat to your peaceful, tucked-away home that blends nature, privacy, and convenience. Opportunities like this don't come around often in this desirable community. Schedule your viewing today! (id:56864)
Sutton Group - Ottawa Realty
17 Chesswood Court
Ottawa, Ontario
A rare opportunity to own a luxurious 4-bed, 4-bath forever home in the prestigious enclave of Country Place. Tucked away on a secluded court, this premium pie-shaped lot that spans 139 feet across the rear, backing onto the NCC Greenbelt Trails and Black Rapids Creek. Fully renovated from top to bottom, this home features designer finishes and thoughtful upgrades throughout. The show stopping custom kitchen is equipped with stainless steel appliances, double wall ovens, gas cooktop, and an oversized Quartz island perfect for entertaining. The open-concept dining area accommodates 10+ guests, complemented by a cozy family room with gas fireplace and sun-filled formal living room. Upstairs, the spacious primary suite boasts a spa-like ensuite and walk in closet. Three additional bedrooms and a beautifully updated full bathroom complete the level. The finished basement offers a large rec room, housing a gym, second fireplace, striking feature wall, wet bar, full bathroom, home office/den, ample space for relaxing and entertaining. The backyard is your own private resort, surrounded by mature trees for ultimate privacy and tranquility. Enjoy the heated pool, hot tub, stamped concrete patio, built-in sound system, and gas BBQ hookup, all creating the ideal outdoor oasis. Centrally located yet immersed in nature, this one-of-a-kind home offers an exceptional lifestyle in a coveted neighborhood. (id:56864)
Exp Realty
1452 Chatelain Avenue
Ottawa, Ontario
Charming Campeau-Built Bungalow in Carlington | 3 Bed | 2 Bath | Secondary Unit PotentialWelcome to this adorable Campeau-built bungalow located in the heart of Carlington a vibrant and continuously evolving neighbourhood known for its strong sense of community and unbeatable convenience. Nestled on a generous 50x100 ft lot, this home is perfect for hosting summer barbecues or enjoying peaceful evenings in the backyard.Inside, you'll find sun-filled principal rooms with large windows that brighten the spacious rooms. The home features three well-sized bedrooms, updated energy-efficient windows. The basement offers incredible flexibility: a cozy family room, home office, gym, or a private in-law suite complete with a full bathroom ideal for guests, teens, or multigenerational living. Theres even space for a workshop and a cold storage room for your canning needs.This property has seen numerous updates: roof (2023), tankless water heater (2024), electrical and window upgrades, gas stove and gas line (2023), and central air for modern comfort.Located steps from bike paths, public transit, and within walking distance to Westgate Mall, Dows Lake, Little Italy, Westboro, the Experimental Farm, schools, and major hospitals. Leave your car at home bus, run, walk, or bike to work! For all the fitness enthusiasts, a new gym within and Carlington Ski Hill is just around the corner perfect for cross-training and outdoor workouts. The area also features various off-road cycling sections designed for riders of all skill levels. Don't miss your chance to own in one of Ottawas most connected and active neighbourhoods! (id:56864)
Royal LePage Team Realty
630 Arc-En-Ciel Street
Ottawa, Ontario
Welcome to this bright and spacious 3,000 sqft above-grade home, nestled in the heart of Orleans. Boasting 4 bedrooms and 3 bathrooms, this home offers a traditional layout designed for both comfort and functionality. The main floor features rich hardwood flooring, two inviting living rooms, a large study, and a conveniently located laundry room (2022). The renovated kitchen (2022) is a chefs dream, complete with a stunning quartz waterfall island and counter top, new tile flooring, modern backsplash, sleek hood range, upgraded cabinetry, and a spacious walk-in pantry for ample storage. Upstairs, new vinyl flooring (2023) enhances the generously sized bedrooms, including a grand primary suite with a walk-in closet and a luxurious 4-piece ensuite featuring heated flooring and modern wall tiles (2023).The versatile basement offers a large recreation room with endless possibilities to make it your own. With over $70K in recent upgrades, this home combines style, comfort, and incredible value. Ideally located close to parks, schools, shopping, and amenities don't miss this opportunity! (id:56864)
Century 21 Synergy Realty Inc
162 Conservancy Drive
Ottawa, Ontario
Welcome to 162 Conservancy Drive in Barrhaven. An upgraded, move-in-ready single-family home offering over $44,000 in premium builder upgrades. Featuring four spacious bedrooms on the second floor, a fully finished basement with a bedroom and full bathroom, and a rare third-level rooftop loft with a massive private patio, this home truly stands out. The chef-inspired kitchen boasts quartz countertops, brand new stainless steel appliances, under-cabinet lighting, and a large island perfect for entertaining. Hardwood floors flow throughout the main level, complemented by a beautiful brick exterior for added curb appeal. Located just two minutes from Strandherd Drive, you're close to schools, parks, shopping, restaurants, and transit. No need to go all the way to Half Moon Bay to get a brand new home when everything you want is right here. Floor plans available upon request. Some pictures *Virtual staged* (id:56864)
RE/MAX Hallmark Realty Group
527 Albert Boyd Private
Ottawa, Ontario
Stunning 60' modern luxury single home in Diamondview Estates, just ~10 mins away from amenities in Kanata! ~3,600 sq. ft. above grade, MASSIVE lot & stunning finishes throughout! This Mattino Bordeaux model features a 4-section primary layout - NO side-facing living spaces - with a beautiful modern stone & brick facade, HUGE windows & 8 exterior potlights. Step in to find a GRAND open-to-above foyer & living area, connected to the open stairwell w/ nearly 400 sq. ft. of double-height ceiling space! Stunning finishes throughout - 6.5" oak floors, upgraded tile, trim, & stylish oak staircase w/ steel spindles & painted risers. A beautiful rear-facing dining room connects to the chefs kitchen, w/ dual-tone cabinetry, calacatta quartz counters, SS appliances, custom lighting, & TWO sinks! The cozy breakfast & family room include big windows, custom lighting & a 46" linear gas FP. A quaint front-facing home office, powder & laundry room complete the 1st floor. Upstairs, find 4 spacious bedrooms; the primary faces south w/ an oversized walk-in & luxury 5-pc ensuite w/ freestanding tub & glass shower. Two additional bedrooms share a jack & jill, while the remaining bedroom has an ensuite bathroom. All baths include 36 vanities & quartz counters. The spacious SOUTH-facing backyard is fully-fenced with TONS of space - unlimited possibilities! (id:56864)
Home Run Realty Inc.
565 Rouncey Road
Ottawa, Ontario
Prepare to be impressed by this striking, show-stopping home that blends thoughtful design with stylish upgrades! Featuring 4 + spacious bedrooms with a loft on the second level, this beautifully maintained home offers a smart, open-concept layout that was enhanced during construction to maximize space, flow, and natural light. Step inside to a wide, welcoming foyer and take in the stunning finishes throughout including sleek 12x24 tile flooring, rich hardwood, and wall-to-wall carpet in the upper-level bedrooms for comfort. The gourmet kitchen is a true centerpiece, upgraded with extended-height cabinetry, an elongated peninsula island, and modern fixtures, perfect for cooking and entertaining alike. The grand circular staircase with oak handrails and matte black wrought iron spindles adds architectural flair, while 9-foot ceilings, pot lights, and elegant lighting create a bright, sophisticated ambiance throughout the main floor. Upstairs, the spa-inspired ensuite invites relaxation with a glass stand-up shower, deep soaker tub, and stone countertops. Every bathroom has been thoughtfully upgraded to reflect the home's consistent, model-like style . Freshly painted and landscaped, this home also features a charming front porch and walkway, plus a low-maintenance PVC deck and hedging in the backyard for privacy and outdoor enjoyment . Shows like a model home, move-in ready with major WOW factor! Open House this Sunday 2PM-4PM (id:56864)
RE/MAX Hallmark Realty Group
116 Queen Charlotte Street
Ottawa, Ontario
Gorgeous all stone custom bungalow in the growing community of Richmond. This 2018 built home boasts a spacious 1,830 sq ft on the main level (as per MPAC), not including the fully finished basement. This beautifully laid out, bright & modern open concept home features engineered hardwood flooring and high ceilings with extensive pot lighting. The living room has an eye catching 10' coffered ceiling, a gas fireplace and numerous tall windows. The spacious dining room has a wall of windows leading to the deck and backyard. The gourmet kitchen includes stainless steel appliances, sleek quartz countertops, a pantry, generous cupboard space & an island that seats 3. The primary bedroom has a walk-in closet along with a 3 piece ensuite bath. The main floor also includes 2 additional generously sized bedrooms, a 4 piece family bathroom, tons of cupboard space, laundry, and access to the 2 car garage. The lower level features newer laminate flooring, a huge 38' x 17' family room, which extends into the 17' x 12' bedroom. There is also a 4 piece bathroom, large utility room, as well as loads of storage space. The private backyard features a deck, a gazebo with screens, and a cedar hedge. This impressive home has fabulous curb appeal with it's inviting stone exterior, large front porch, LED soffit lighting, and beautiful low maintenance landscaping featuring perennial grasses. Note that there is a Level 2 - 50 amp outlet at the side of the garage for charging your electric vehicle. Pride of ownership is evident in this very well-maintained home. Just move in and enjoy. 24 hours irrevocable on all offers. (id:56864)
RE/MAX Affiliates Realty Ltd.
19051 County 18 Road
South Glengarry, Ontario
Stunning executive style home with attached double garage on 2 acres. This 3 bedroom home boasts an impressive architectural design and quality workmanship throughout. Tiled entrance leads to home office and powder room. Living room with vaulted ceiling. Dining room off of the kitchen. Gourmet eat in kitchen features custom cabinetry, breakfast island, granite counters, backsplash and stainless appliances. Off of the den is a 3 season sunroom leading to the back deck. Family room with propane fireplace and cathedral ceiling. Second level you'll find a large primary bedroom that with a 5 pc en suite bathroom with corner tub, 2nd and 3rd bedrooms with ample closet space. 4pc BR with tub/shower combo. Basement includes a finished rec space (potential to add 4th bedroom), storage and utility rooms. Other notables: Main floor laundry/mudroom, hardwood flooring, wood/oil furnace, roof shingles 2024, GENERAC Generator, Gazebo, workshop, landscaped, recent interlocking, paved driveway. Quick commute to Montreal/Cornwall. As per Seller direction allow an irrevocable of 1 business day to deal with offers. (id:56864)
Royal LePage Performance Realty
333 Peninsula Road
Ottawa, Ontario
Welcome to your dream home in the heart of Barrhaven! This brand new, beautifully upgraded 5-bedroom, 4-bathroom house offers luxurious and spacious living, perfect for families or professionals seeking comfort and convenience. Featuring 5 generously sized bedrooms, including a spacious primary suite, 5 modern bathrooms with high-end finishes, a huge loft ideal for a family room, home office, or play area, a massive balcony offering exceptional outdoor space and natural light, single car garage with additional driveway parking, Open-concept living and dining area with upgraded flooring and fixtures, Modern kitchen with stainless steel appliances, quartz countertops, and ample cabinetry.Located in a highly accessible area of Barrhaven, you're just minutes from top-rated schools, shopping centers, public transit, parks, and all essential amenities.This home is available immediately move in and enjoy upscale, spacious living in one of Ottawa,s most desirable communities! (id:56864)
Right At Home Realty
6 Almond Lane
Ottawa, Ontario
Welcome to this lovely multi-level, 3-storey townhome offering a perfect blend of style, comfort, and versatility. Step into the bright, white kitchen featuring striking black appliances and ample cabinet space, just steps away from a private dining area that overlooks the spacious living room below-ideal for both everyday meals and entertaining and is also equipped with custom blinds. Laundry is conveniently located on the kitchen level, simplifying daily chores. The sun-filled living room boasts luxury vinyl flooring, a gas fireplace, and direct access to the deck and yard-perfect for relaxing or hosting gatherings. Upstairs, you'll find three generously sized bedrooms with custom darkening shades. The primary suite enjoys its own private level, complete with a walk-in closet and a well-appointed ensuite bath, offering a peaceful retreat from the rest of the home. From the welcoming foyer, step down to the lower level where you'll find utilities, a handy workbench, and a partially finished space brimming with potential. With a little imagination, this area could easily be transformed into a home gym, office, rec room, creative studio or anything your lifestyle requires. This townhome combines thoughtful design with practical features, creating a bright and inviting space you'll love to call home. This home is perfectly situated within walking distance to shops, grocery stores, restaurants, and parks, making daily errands and leisure time a breeze. Transit is just steps away, and you'll enjoy quick access to Hwy 417 for effortless commuting across the city. Experience the perfect blend of comfort, flexibility, and community living in this exceptional townhome with family, friends and pets! (id:56864)
Real Broker Ontario Ltd.
64 Bramblegrove Crescent
Ottawa, Ontario
*** [Open House] May 11st, Sunday 1-4pm *** Welcome to this beautiflu, move-in ready detached home in the heart of family-friendly Hunt Club Park. With 4 spacious bedrooms, 3 bathrooms, and approximately 2,770 sq. ft. of living space, this home offers the perfect blend of space, style, and comfort. Step inside to a warm and inviting layout featuring hardwood flooring on the main level, formal living and dining rooms, and a bright kitchen with ample cabinetry and counter space. The eat-in solarium-style breakfast area overlooks the beautifully landscaped, fully fenced backyard, complete with a two-level deckideal for entertaining or relaxing outdoors. The cozy family room with fireplace is perfect for chilly winter nights, while large windows throughout bring in plenty of natural light. Upstairs, the oversized primary bedroom boasts a walk-in closet and a private 4-piece ensuite. Three additional generously sized bedrooms and a full bathroom complete the second floor. Additional features include fresh paint, new light fixtures and an unspoiled basement offering endless potential. Excellent curb appeal and a prime location close to parks, schools, shopping, transit, and all essential amenities. This immaculate home is truly a gemdon't miss your chance to make Bramblegrove your own! Hot water tank (2025), Furnace(2025), AC(2024), Deck(2021), Roof(2018). Some of the pictures are virtually staged. 24 hours irrevocable for all offers. (id:56864)
Uni Realty Group Inc
264 Surface Lane
Ottawa, Ontario
Move-in ready just unpack and enjoy! | Prime Location Near Schools, Parks, Costco, Amazon & Highway 416. Welcome to this beautifully upgraded 2023-built 2-storey 1800+ Sq. Ft. townhome located in the highly sought-after Half Moon Bay community in Barrhaven. Offering modern elegance, a functional layout, and top-tier finishes, this turnkey home is perfect for families, professionals, or savvy investors. Step into a bright, open-concept main floor featuring 9-foot ceilings and rich maple hardwood flooring throughout. The contemporary kitchen is a true showstopper with quartz countertops, upgraded tile, high end appliances, abundant cabinetry, upgraded Hood Fan and Chimney and a cozy breakfast nook perfect for casual meals or entertaining guests. The kitchen flows seamlessly into the spacious great room with a stunning custom fireplace and a separate dining area. Upstairs, the generous primary bedroom offers a walk-in closet and a luxurious ensuite with spa-inspired finishes. Two additional well-sized bedrooms and a stylish full bathroom complete the second level. The fully finished basement extends your living space with a versatile recreation room, additional bedroom or office area, a large walk-in closet, and a rough-in for a future bathroom. The basement also includes a dedicated laundry area and ample storage. Additional Highlights include: Central air conditioning, Custom window blinds throughout, Five high end appliances, Extensive builder upgrades (see Realtor Only Remarks). Seller is related to listing agent. ?? Don't miss this rare opportunity -- book your private showing today and make this exceptional home yours! (id:56864)
A2z Realty Inc.
305 - 655 Beauparc Private
Ottawa, Ontario
Welcome to 655 Beauparc Private, suite 305, an exquisite corner unit in the prestigious Brownstones at Place des Gouverneurs. Offering unparalleled privacy with no side or front neighbors, this residence enjoys scenic park views and a prime location near an array of amenities. Just a short walk to Cyrville LRT Station, residents enjoy effortless access to shopping, dining, and transportation. The nearby St. Laurent Shopping Centre features a diverse range of retailers and eateries, while everyday essentials are covered with Food Basics, Adonis, and Loblaws just moments away. Plus, two Costco warehouses, including Costco Gas, are conveniently close. For commuters, the Cyrville LRT Station and quick access to highways 417 and 174 ensure easy travel throughout Ottawa. Outdoor enthusiasts will love the nearby green spaces, including Ken Steele Park and trails leading to the Ottawa River. Enjoy walking, biking, and jogging right at your doorstep. Inside, this stylish condo impresses with numerous upgrades: two-tone kitchen cabinets with ample storage, hardwood floors, granite countertops, an upgraded backsplash with matching grout, and a feature wall in the Primary Bedroom. You have two FULL bathrooms and the upgraded ensuite bath adds a touch of luxury to this beautiful living space. 655 Beauparc Private, Suite 305, offers an ideal blend of comfort, style, and convenience in the heart of one of Ottawa's most vibrant communities. Come and see all this amazing condo has to offer! (id:56864)
Keller Williams Integrity Realty
705 - 158c Mcarthur Avenue
Ottawa, Ontario
Welcome to this beautifully renovated 975 sq ft 2-bedroom, 1-bathroom condo offering exceptional value and space in a highly accessible location. Ideally situated by the Vanier Parkway a stones throw to the 417 & Montreal Road. This unit provides quick and convenient access to the downtown core, public transit, and all major amenities. Inside, you'll find a bright, updated living space with modern finishes, generous room sizes, and a functional layout perfect for both daily living and entertaining. The renovated kitchen and bathroom offer stylish comfort, while large windows bring in plenty of natural light.Enjoy a well-managed building with a long list of amenities, including visitor parking, lush gardens, a welcoming reception hall, a fully-equipped exercise room, library, swimming pool, and sauna everything you need for a balanced urban lifestyle. This move-in-ready condo is perfect for first-time buyers, downsizers, or investors looking for a great opportunity in a prime Ottawa location. (id:56864)
Sutton Group - Ottawa Realty
172 Cambie Road
Ottawa, Ontario
*** [Open House] May 11st, Sunday 2-4pm *** Stunning 2017-built Urbandale "Solana" model single-family home in Riverside South! Offering approximately 3700 sqft of thoughtfully designed living space, 2926 sqf above ground, this 5 bedroom + den + 4 bathroom + builder finished basement home features numerous builder upgrades and high-end finishes. This immaculate home includes tons of premium features throughout! The main floor boasts 9-ft ceilings, hardwood flooring, a spacious foyer, and a striking spiral staircase. The open-concept kitchen is a chefs dream with quartz countertops, stainless steel appliances, a large island, and ample dining space overlooking the south-facing backyard. Adjacent is a generous family room with a gas fireplace, plus formal living and dining areas, a den/office (potential 6th bedroom), a powder room, and a mud/laundry room. Upstairs, the primary suite impresses with 10-ft ceilings, a huge walk-in closet, and a luxurious 5-piece ensuite with double sinks. Four additional well-sized bedrooms and a full bathroom complete the second level. The finished basement is fully finished w/ HUGE egress windows for natural light. It includes a spacious rec room and a full bath. Outdoors, enjoy professionally landscaped front and back yards, a shed, fence, and over $50,000 in upgrades. Some windows were replaced in 2024 (approx. $18,000). The home is very energy-efficient & R-2000 certified by Natural Resources Canada: 3-layer windows above grade, better insulation & exterior insulation for basement, high-efficiency furnace/heat pump, copper pipes, 19' wide garage & more! Close to shopping & dining in Barrhaven and minutes away from the Trillium Line LRT. Some of the pictures are virtually staged. A 24-hour irrevocable is required on all offers. (id:56864)
Uni Realty Group Inc
6451 Aston Road
Ottawa, Ontario
What kind of lifestyle are you looking for? If you're looking for a serene way of life full of recreation and tranquility, keep reading! Meticulously maintained, this high-quality home was built from the ground up in 2015. Nestled in a serene waterfront setting, this charming bungalow offers the perfect blend of tranquility and recreation. Enjoy stunning views and direct access to the Rideau River, perfect for boating, fishing, swimming, or simply taking in all that nature has to offer. Skidoo, snow shoe, skate and cross country ski all winter long! In a matter of minutes, you can tee off at the Carleton Golf & Yacht Club, which offers challenging play, picturesque landscapes, and a chance to meet like-minded neighbours. Your new home is ideal for golf enthusiasts and nature lovers alike! This single-story home features an open-concept living space with huge windows which provide amazing views while flooding the home with natural light. Upon entry, you are greeted by a large foyer with ceramic tile flooring. The open concept living/dining room offers smooth high ceilings with pot lights, hardwood flooring and a cozy gas fireplace, perfect for unwinding. The chef's kitchen boasts modern stainless steel appliances, a second fridge, gas stovetop and a 6-seat breakfast bar. Comfortable, ample bedrooms and stylish bathrooms ensure a luxurious living experience. The primary bedroom offers beautiful river views plus a modern 4-piece ensuite. The expansive patio is perfect for outdoor entertaining, with ample space for dining and relaxation while enjoying your river views. The property is situated on a quiet, treed lot with a fenced back yard, ensuring privacy and seclusion from the hustle and bustle of city life. With its unique waterfront location and proximity to recreational facilities, this property presents an excellent opportunity for both personal enjoyment and a shrewd real estate investment. Don't miss this chance to own your own piece of paradise! (id:56864)
Keller Williams Integrity Realty
2663 Priscilla Street
Ottawa, Ontario
Well maintained 85K+ income legal Duplex with a Basement in-law suite apartment in charming neighborhood and short walk to Britannia beach, bike path all around and near new LRT train station. Great opportunity for investor or owner live in main level and rent other two apartments for extra income. Two separate driveways for 6 cars parking spots. Main floor and second floor has same layout with 1302 sqft living space each having each floor hardwood flooring, 3 spacious bedrooms, 1 bath, large kitchen and huge living/dinning with large windows with ample natural light. Lower unit with 765 sqft has 2 bedrooms, kitchen, bath, living area. Coin operated washer/dryer in basement, Main level is under renovation for brand new kitchen with new cabinets, floors, counters, appliances and washer/dryer in same unit. Updates: New both Gas Furnaces and Hot Water tank (2023), Roof (2023), Central A/C 2025. This property boasts fully fenced backyard to enjoy outdoors, carpet free, 2 hydro meters, 2 gas furnaces and 2 hot water tank. Walking distance to all amenities, transit, backing to (britannia plaza farm boy, shoppers, quicky, restaurants, pharmacy, banks) and quick access to Highway 417. Backyard is fully fenced and has plenty of green space for enjoying the outdoors. This is a solid investment opportunity having 3 apartments with 8 bedrooms in a fantastic location! Contact us today to schedule a personalized viewing and discover the full potential of this property. (id:56864)
Coldwell Banker Sarazen Realty
1301 - 250 Lett Street
Ottawa, Ontario
Welcome to this luxury suite located at Top Floor Penthouse (PHO1) corner unit, 1362 sqft 2-bed plus Den, 2-bath in in sought-after Lebreton Flats, where you are surrounded by nature in the heart of downtown! Enjoy being steps from Parliament, the LRT, biking and skiing paths, the War Museum, new main library, Ottawa River, and historic Pump House whitewater course. Situated right next to the Pimisi LRT Station for easy commuting. Enjoy the penthouse condo with a spectacular unobstructed view of the scenic Ottawa River and Gatineau Hills. Features: open concept 1362 sqft 2Bed+Den, 2 Bath, living/family, dining, floor to ceiling windows, sunlight, granite counter tops, soaring ceilings, central air conditioner, one wider underground parking spot. Building amenities: Rooftop terrace, party room, large storage locker, bike storage, heated saltwater pool, fitness club. Do not miss out! (id:56864)
Coldwell Banker Sarazen Realty
88 Third Avenue
Ottawa, Ontario
Live in the heart of the Glebe! This fully-renovated 3-bed / 3-bath home is located just steps away from the Rideau Canal, parks, Bank Street shops, cafes, restaurants and everything Lansdowne Park has to offer. Oak flooring on all 3 levels. Main floor features open-concept living / dining / kitchen (with custom cabinetry, quartz counter-tops and stainless appliances) powder room and versatile mud room leading to large back deck and yard perfect for BBQing. 2nd floor offers 2 bedrooms, office, family bathroom, laundry and balcony for your morning coffee! Built-in bookcase leads you up to the bright, sky-lit 3rd floor, which boasts a primary bedroom, custom walk-in closet, 4-piece ensuite with loads of storage. Walk score of 97, Bike score of 100! (id:56864)
Royal LePage Performance Realty
174 Pinetrail Crescent
Ottawa, Ontario
*** [Open House] May 11st, Sunday 2-4pm*** Location, location, location! Nestled on a quiet crescent in the highly desirable Centrepointe neighbourhood, this beautifully newly upgraded 3 bedroom + 3 bathroom + finished basement detached home offers a perfect combination of modern updates and classic comfort. Featuring new hardwood flooring on the main level and stairs, new basement flooring, and a freshly painted, carpet-free interior, this move-in ready home is a true gem. The main floor includes a formal living and dining area with hardwood floors, a cozy sunken family room with fireplace, and a brand new eat-in kitchen equipped with quartz countertops, contemporary cabinetry, pot lights, updated sink and faucet, and stainless steel appliances (2025). A refreshed powder room and new closet doors complete the main level. Upstairs, the spacious primary bedroom boasts a newly renovated ensuite, accompanied by two generous bedrooms and two fully upgraded bathrooms with new tubs, showers, vanities, lighting, fans, and flooring. The finished basement adds versatile living space with a large rec roomideal for a home office, gym, or movie roomand plenty of storage. Additional updates include new light fixtures (2025), garage door (2025), furnace (2022), and all major kitchen appliances (2025). Just steps from Algonquin College, Centrepointe Theatre, parks, top schools, shopping, and transit, this stylish, well-maintained home offers unmatched value in one of Ottawas premier communities. Some photos have been virtually staged. 24-hour irrevocable on all offers. (id:56864)
Uni Realty Group Inc
1247 Joseph Drouin Avenue
Ottawa, Ontario
Available June 1 or earlier. For Rent Backing Onto a Park with No Rear Neighbours!This beautifully maintained home offers rare privacy and tranquility, backing onto lush greenery with no rear neighbours. Step out your back gate to a park with tennis courts, a winter hockey rink, basketball courts, and trails perfect for outdoor lovers. Just a few hundred meters across the park, you'll find groceries, restaurants, and Place d'Orléans mall. Even better, the future LRT station is within walking distance, making commuting a breeze.Inside, the sun-filled main floor features a bright living room with a cozy fireplace, a charming café-style window seat, and a galley kitchen that flows into the dining room. Step out onto the expansive deck with a BBQ gas hookup and enjoy a fully fenced, low-maintenance yard ideal for summer entertaining.Upstairs, the spacious primary bedroom overlooks the park and includes a lovely ensuite. Two additional bedrooms and a full bathroom offer plenty of space for your household. The finished basement features a home theatre, guest suite with three-piece bath, office nook, and workshop area flexible spaces to suit your lifestyle.This is a rare rental opportunity in an unbeatable location. Act quickly quality rentals like this dont last! We will be hosting a Tenant open house Sunday from 3-4pm for anyone interested in the property. Applicants will be on site. This is a strict no animal house and the landlord is very firm on this decision. If you have any pets, I dont recommend this property for you. Thanks. (id:56864)
Details Realty Inc.
33 Inverary Drive
Ottawa, Ontario
Beautiful Home Situated on a Quiet Street w/Mature Trees. This Home Features 3 Bedroom, 3 Bathrooms, Fully Finished Basement & an Oversized Lot w/Privacy of Tree Views in the Backyard. Unique 2nd Level Family Rm (w/Opportunity to Convert to a 4th Bedroom) & a Lower-Level Spacious Den/Office Space with a Closet. Spacious Front Foyer w/Upgraded Ceramic Tile that Leads to a Generous Size Kitchen w/New Stainless Steel Appliances, Subway Tile Backsplash, Newer Countertops & Lg Eat-In. Patio Doors Lead to your Fully Fenced Backyard with Deck & Lots of Space for the Family. Living & Dining Rm are Open Concept Layout w/Lg Windows Offering Tons of Natural Light! Stairs Lead to the 2nd Level Family Rm w/Hardwood Flrs & Wood Burning Fireplace. 3 Spacious Bedrooms w/Hardwood Flooring, New Fixtures & Upgraded Modern Black Hardware. 4 PC Main Bath & 4 PC Ensuite Complete this Flr. Lower Level Rec Room has laminate Floors, Pot Lights Large Den/Office Space w/WIC & a Hobby Rm/Kid Zone. Brand New Washer & Dryer. Furnace 2020. Window have been Updated. Most of the Home has Been Freshly Painted(2025). Some Photos Virtually Staged* 24 hours irrevocable for all offers. (id:56864)
RE/MAX Affiliates Realty Ltd.
3048 Crozier B Road W
Tay Valley, Ontario
Discover your dream waterfront escape on prestigious Bobs Lake, renowned for its stunning natural beauty, clear waters, and incredible size offering endless boating and recreational possibilities! This extensively renovated lakefront cottage is a true oasis, thoughtfully updated to provide modern comfort amidst serene surroundings. Step inside this inviting 3-bedroom, 1-bathroom, 1-bunkie retreat and appreciate the significant recent upgrades. The stylish kitchen has been updated for modern living (2022), the bathroom refreshed, and the bedrooms renovated (2022) to create comfortable private spaces. Relax and rejuvenate in your private sauna a perfect way to unwind after a day of swimming, boating, or exploring the lake. The cozy living spaces are ideal for gathering and enjoying the tranquil atmosphere. The real showstopper is the seamless indoor-outdoor living, enhanced by major recent investments: Three newly built decks (2022) provide exceptional space for lounging and entertaining while soaking in the lake views. A brand new, expansive 16x20 dock offers superb water access perfect for mooring your boat, swimming, fishing, or simply watching the breathtaking sunset views paint the sky over Bobs Lake. This property has been a successful Airbnb/rental cottage with a full booking slate for this summer, providing immediate income opportunities for the buyer. This isn't just a cottage; it's a fully updated, move-in-ready oasis offering the best of lakefront living with significant modern amenities and upgrades already completed. (id:56864)
Homes & Cottages Unlimited Realty Inc.
533 Honeylocust Avenue
Ottawa, Ontario
Welcome to this beautiful Baldwin model built by Richcraft, located in the most desirable community in Kanata South! Perfectly positioned facing a future elementary school, this home offers exceptional family living. 9 FT CEILING on main & upper floor! The main level features a versatile den/playroom, ideal for a home office or children's activities. Adjacent to this is the elegant dining room, showcasing a dramatic open-to-above design. The chef kitchen is a true highlight, boasting a beautiful customized island with bar seating, neutral quartz countertops, convenient extra pot and pan drawers, and lots of storage cabinets. Stepping onto the hardwood stairs, on the second floor has 9ft ceiling with increased window heights where possible. Passing the hardwood hallway, the primary bedroom boasts a walk-in closet and a luxurious ensuite with a standalone tub and separate shower. The second floor is also home to three further bedrooms and the added convenience of an upstairs laundry. The fully finished basement (2022) provides even more living space and includes a convenient 3-piece bathroom. The basement can be easily converted to a recreation room. Outside, enjoy the beautifully landscaped front and back yards, featuring interlocking paving and artificial grass (2022) for low maintenance. The fenced south-facing backyard is an outdoor oasis, complete with a gazebo, shed, and relaxing hot tub. Added convenience for future EV owners with upgraded 200 Amp electrical panel. (id:56864)
Home Run Realty Inc.
152b Columbus Avenue
Ottawa, Ontario
Welcome to this spacious 3-bedroom, 2-bathroom rental apartment in a prime location. The open-plan living area is bright and modern, complemented by a well-equipped kitchen with stainless steel appliances. Three bedrooms offer ample space and natural light, including a principle bedroom with an en-suite bathroom. Situated in a desirable neighbourhood close to schools, parks, and amenities, this apartment provides comfort and accessibility. Tenant pays for Heat, Hydro, Wifi, Cable, HWT, 1 (one) Parking ($100). Contact us today to schedule a viewing! (id:56864)
Sutton Group - Ottawa Realty
104 Popplewell Crescent
Ottawa, Ontario
Stunning 1640 sq ft ,3-Bedroom, 3.5-Bathroom Townhome in Prime Location. Welcome to this immaculate, move-in-ready townhome, where modern elegance meets functional design. This beautifully maintained home features an open-concept layout with a spacious kitchen outfitted with stainless steel appliances, a breakfast bar, and ample counter space. The kitchen seamlessly flows into the expansive great room, perfect for everyday living or hosting guests. A cozy fireplace adds charm to the space, and rich hardwood floors extend throughout the main living areas, creating a warm and inviting atmosphere.This home offers the ultimate convenience with parking for up to 3 vehicles in the garage and laneway. The fully finished basement, complete with a full bathroom, provides additional living space and could easily serve as a guest suite or home office.Curb appeal abounds, with stunning interlock landscaping framing the exterior. The south-facing backyard offers a private oasis, complete with a PVC fence and an awning to help you stay cool during sunny days.The oversized primary bedroom is a true retreat, featuring a cozy sitting area perfect for relaxing or reading. Each of the three generously-sized bedrooms provides plenty of space for your familys needs.The location cant be beat! Youre just minutes from shopping at Marshalls, LCBO, Costco, and a variety of restaurants. Plus, with easy access to major highways and a bus stop located just steps away on Cobblehill Drive, commuting is a breeze.Don't miss the chance to make this exceptional property your next home! (id:56864)
Royal LePage Performance Realty
314 Crownridge Drive
Ottawa, Ontario
**OPEN HOUSE 05/11 CANCELLED** Welcome to this beautifully maintained lower-unit condo, offering a perfect blend of comfort, style, and convenience. Boasting TWO parking spaces, this home is ideal for professionals, small families, or investors looking for a prime location. Step inside to an inviting eat-in kitchen, featuring crisp white cabinetry and sleek stainless steel appliances, perfect for morning coffee or casual dining. The open-concept living and dining area showcases gleaming hardwood floors and a cozy fireplace, creating a warm and welcoming atmosphere. From the living space, step through the patio doors to your private back deck, where mature trees provide a touch of tranquility ideal for relaxing or summer BBQs. The lower level retreat features two generously sized bedrooms, each with its own ensuite, offering ultimate privacy and comfort. The primary bedroom boasts a full wall-to-wall closet, ensuring ample storage, while in-unit laundry and additional storage complete this thoughtfully designed space. Perfectly located directly across from Crownridge Park, where you can enjoy the splash pad and tennis courts. This home is also just minutes from public transit, grocery stores, and essential amenities. Dont miss this exceptional opportunity to own a move-in-ready condo in a highly sought-after neighbourhood! (id:56864)
Keller Williams Integrity Realty
118 Mojave Crescent
Ottawa, Ontario
This spacious 3-bedroom, 3-bath, Tamarack end unit townhome offers a perfect blend of modern comfort and convenience in the heart of Stittsville. With its open concept layout and thoughtful design, this home is ideal for families, professionals, or anyone seeking a convenient lifestyle. As you step inside, you are greeted by an inviting foyer that leads to a bright and airy living area and home office to your left offering function and comfort. The open-concept kitchen features ample cabinetry, modern appliances, and a bar style counter, making it a chef's delight while enjoying casual meals in the adjoining dining nook. Main level office with powder room makes working from home a breeze! Primary bedroom adorns a large ensuite with separate bath/shower. Bonus Second level laundry. The fully finished basement is a highlight, featuring a spacious family room complete with a 2nd gas fireplace, creating the perfect spot for movie nights or game days. The lower level also offers additional storage space, maximizing functionality. Situated in a prime location, full fenced yard, this end unit townhome provides easy access to schools, local shops, groceries, dining, parks, and recreation, as well as easy access to the 417 highway for effortless commuting. (id:56864)
Real Broker Ontario Ltd.
14911 County Rd 43 Road
North Stormont, Ontario
ATTENTION INVESTORS ! Don't miss this rare opportunity to own a beautiful country property with income potential. This unique home is a semi-detached with both units under one ownership. This home offers the perfect setup for living on one side while renting the other. Featuring 2 bedrooms & 2 baths on one side. This home boasts a stunning open-concept kitchen with a large island and cozy pellet stove for added warmth and charm, leading into a spacious living room. Upstairs you will find a spacious primary bedroom with walk-in closet, 2nd bedroom and a 3 pc bathroom with a soaker tub. Side 2 features an open concept kitchen, living room, separate laundry room & bathroom on the main floor. Upstairs there are 3 bedrooms and another bathroom. Both units have their own separate access to the basement with extra room for storage and their own furnaces for heating. This home is perfect for those who love the outdoors with multiple outbuildings, ideal for storing all your toys -boats, bikes, snowmobiles, no more rental payments! Outbuildings consist of a heated mancave/garage (25.5'x55'), Large storage shed (30'x22'), Heated workshop (50'x25'), Storage shed x 2 (16'x8') & storage unit transport (45'x8'). Enjoy the peace of country living while generating income to help pay your mortgage. Properties like this don't come up often. Schedule your viewing today! (id:56864)
Royal LePage Performance Realty
28 Borealis Crescent
Ottawa, Ontario
Stunning 4+1 Bedroom Home with Den in Sought-After Carson Meadows This beautifully maintained home offers exceptional comfort and elegance with many valuable upgrades. The main floor boasts 9' ceilings and an impressive 18' soaring ceiling in the family room, complemented by large windows that fill the space with natural light and offer views of the South-facing backyard. THE BRAND-NEW KITCHEN features a beautiful island, granite countertops, and modern finishes, perfect for entertaining. A versatile den completes the main level. Upstairs, you'll find four generously sized bedrooms, including a spacious primary suite with cathedral ceilings, good size walk-in closet and a DESIGNER 5-pieces ensuite. Two of the additional bedrooms feature walk-in closets, and the convenience of upstairs laundry adds to the home's functionality. Hardwood flooring runs throughout both levels, adding elegance and warmth. The finished basement includes an additional bedroom, a 3-piece bathroom, and an expansive recreation room. Outdoor features include interlock in both the front and backyards, a freshly stained two-tier deck, and a NEW CEDAR FENCE. Additional highlights are an EV roughing in the garage and a BRAND-NEW FURNACE. Located close to Montfort Hospital, CHMS, NRC, NCC, CSIS, shops, bike paths, and excellent schools, this home offers both luxury and convenience. *** Motivated sellers - don't miss this exceptional opportunity!*** Photos are virtually staged. (id:56864)
Tru Realty
1882 Cedarlakes Way
Ottawa, Ontario
Stunning custom built family home with FOREST and LAKE views in the neighbourhood of Greely. Contemporary exterior with stone and stucco design. Enter into this BRIGHT home filled with natural light from southern exposure. Grand 18 ft ceilings in the foyer. Meticulously maintained with modern finishes including wide plank hardwood flooring throughout the main and upper level. Open concept kitchen to eating area and living room with gas fireplace. Classic white kitchen cabinetry, Quartz countertops, stainless steep appliances, pot drawers and gas stove top. Separate dining room with coffered ceilings and butler's pantry fantastic for entertaining. Additional pantry off of the butler's pantry. Main level office with large window and sliding stylish glass doors. Main level laundry rm/mud rm with built in closets and bench. Wake up to your forest and lake views from your primary bedroom! Primary bedroom features spa-like ensuite and walk-in closet. Ensuite has a soaker tub, separate shower, double sinks, and a vanity area. Three other good-sized bedrooms. Main bathrm with double sinks and Quartz countertops. Lower level family room with gas fireplace and custom built-ins surrounding it. 5th bedroom and full bathroom on the lower level. Direct access from the garage to the basement. Landscaped patio space in the backyard overlooking the forest and lake. Enjoy privacy and relaxation outdoors having dinners under the gazebo while catching sightings of animals and birds. In the winter, the lake is turned into a skating rink or go snowshoeing on the trail from your backyard. 2 car garage plus extended space (can fit a small third car). Backyard garage door for easy access to lawn/garden equipment. Irrigation system. Water treatment system. Battery backup on sump pump. Generlink plug on hydro meter for easy gen hook up. Central Vac. Association fee of $180/annually covers maintenance of lake and common entrance. Take the virtual tour-link on the listing. (id:56864)
Solid Rock Realty
5926 Buckland Road
Ottawa, Ontario
Incredible opportunity! Rarely offered vacant building lot in the village of Vars, serviced by municipal water. Generously sized at 75 ft x 145 ft and just steps from Highway 417. Approved plans to build a 3200 sqft home. (id:56864)
Exp Realty
31 Front Road
Hawkesbury, Ontario
This all-brick bungalow is nestled on a spacious lot in the picturesque village of L'Orignal, offering exceptional value and a lifestyle of convenience. With an attached garage featuring epoxy floors and natural gas heating, this home combines functionality with thoughtful upgrades throughout. Step into the bright main floor featuring three comfortable bedrooms, a full bathroom, and a convenient main-floor laundry room with a water closet. The kitchen is both stylish and practical, boasting a central island with a built-in cooktop perfect for cooking and gathering. Beautiful laminated hardwood and ceramic flooring run throughout the main living areas, adding warmth and durability. Enjoy the added bonus of a sunroom extension, ideal for relaxing year-round, and a fully finished basement complete with a natural gas fireplace, projector, and surround sound system an ideal space for movie nights or entertaining guests. The private backyard is your personal retreat, featuring a composite deck with a natural gas hookup, a cozy fire pit, shed for storage, and a spa. Ideally located close to the Ottawa River, parks, and local amenities, this home offers the best of small-town living with modern comforts. Dont miss this opportunity to make 31 Front Road your new address! (id:56864)
Exit Realty Matrix
631 Paul Metivier Drive
Ottawa, Ontario
Great 3 bedrooms 4 baths single family home with finished basement, convenient location in Chapman Mills neighbourhood of Barrhaven! Close to shopping center, Walking distance to transit station, school and parks. Main floor features hardwood flooring in family room with gas fireplace and Open-concept dining Room. The efficient kitchen features Granite counters, stainless steel appliances and Eating Area, upgrade includes pots and pan drawers and pantry style extra cabinets. 2nd floor features a spacious Master bedroom with lounge area + bay window and ensuite, carpet flooring and Closet organizers in the bedrooms, 2 other good-sized bedrooms with a full bath.The finished basement features large bright recreation room with a nice full bathroom, currently used as extra bedroom by the tenants. Fully fenced backyard. Central A/C included. Long term tenants, maintained well. Book your showing to see more. (id:56864)
Right At Home Realty
10 Monaco Crescent
Cornwall, Ontario
This beautifully maintained 3-bedroom, 4-bathroom home, built in 2002, is ideally located near the hospital and offers a perfect blend of comfort, quality, and convenience. Inside, youll find hardwood floors, two natural gas fireplaces, and a stunning kitchen with self-closing cabinetry and top-tier Sub-Zero appliances, all included. The primary bedroom features a walk-in closet and private 4-piece ensuite, while the fully finished basement provides abundant storage along with a 3-piece and a 2-piece bathroom. The main floor also includes a 2-piece bath and a laundry area with washer and dryer. The backyard is fully fenced, landscaped for minimal maintenance, and has no grassideal for easy livingthough the seller is willing to restore grass upon request. Outdoor features include a screened-in porch and a gazebo, both with power and ceiling fans, as well as a natural gas BBQ hookup. The insulated double attached garage offers loft storage, and the home includes central vacuum with two hoses (including one for the garage), a 200-amp electrical service with power to the garden, a furnace installed in 2023, A/C in 2024, a roof from 2018, and professionally power-washed vinyl siding in 2024. This move-in-ready home is spotless, stylish, and thoughtfully updated perfect for anyone seeking a turn-key property in a great location. 24 Hour Irrevocable on all offers (id:56864)
RE/MAX Affiliates Marquis Ltd.
108 - 24 Townline Road W
Carleton Place, Ontario
Welcome to 24 Townline Road West, Unit 108! This move-in ready two-bedroom 1.5 bathroom lower-unit condo is centrally located in charming Carleton Place. It's perfect for first-time homeowners, downsizers, or investors. With neutral finishes throughout and lots of natural light, this condo is ready for you to call it home. Featuring two floors of living space, recent updates include the flooring on the main level and new kitchen cabinets. Cozy up around the fireplace this winter and lounge on your deck in the warmer weather in your own private outdoor space. If you've got a green thumb, you will love the raised garden beds. From here, you're just a short walk from craft breweries, boutiques, cafes, and restaurants. Enjoy the beauty of the Mississippi River with Centennial Park and beach just around the corner. Book your showing today! **EXTRAS** Wood Fireplace (id:56864)
Real Broker Ontario Ltd.
1730 Wilhaven Drive
Ottawa, Ontario
DEVELOPMENT OPPORTUNITY! 49+ ACRES LOT with a Plan of 21 ESTATE LOT Subdivision Pending! Introducing an exceptional opportunity for Rural Estate living with the proposed development of a 21 (approx. 2 ACRES) Spacious Estate Lot subdivision, thoughtfully designed for high-quality Custom built detached dwellings on Well and Septic. Located in a tranquil rural setting, this proposed subdivision offers a peaceful and expansive lifestyle while providing convenient access to all the Orleans Amenities. Located on the CORNER of Wilhaven and O'Toole Rd. and approx. <2km from Cardinal Creek Village Subdivision in Orleans and approx. 20 Minutes to Downtown Ottawa! ESTATE Lots Selling in the 400K+ range. In a prime location close to Schools, Shopping, Recreation & So Much More! The opportunities are endless! Property currently consist of Home, farmed fields, and Dog Run, all being Rented. Reports & Studies available! (id:56864)
RE/MAX Hallmark Realty Group
1397 Beaucourt Place
Ottawa, Ontario
Tucked away on a quiet cul-de-sac in one of Orleans' most desirable neighbourhoods, a well-maintained freehold townhome with mostly hardwood flooring awaits. With approximately 1,368 sq. ft. of above grade living space, the home offers comfort to downsizers and first-time home buyers. Upon entering, the foyer provides handy inside access to the garage, and to the basement with ample storage, and a flexible space that can serve as a recreation room, home office, or home gym. The second level boasts a 2-piece bathroom, and an updated kitchen with loads of natural sunlight complete with stainless steel appliances, and a breakfast bar ideal for get togethers. The dining room is the place for family meals, while the living room is an inviting retreat with a cozy wood-burning fireplace. The updated front deck offers a spot to relax in the sun or the shade. The third level boasts the spacious primary bedroom with a 4-piece ensuite and a walk-in closet. Two additional large bedrooms and another 4-piece bathroom offer ample space for family or guests. Recent updates to the home include the roof (2017), doors and windows (2017), carpeting on the stairs (2019), garage roof (2019), front deck (2022), kitchen and bathrooms (2023), and the entire home painted (2023). Located steps from parks, schools, and transit, this home is your opportunity to own a low maintenance home in a wonderful community. (id:56864)
Exit Realty Matrix
5 - 64 Radstock Lane
Champlain, Ontario
Welcome to this exceptional property, situated within a private and exclusive gated community in Hawkesbury, conveniently located across from the renowned Hawkesbury Golf & Curling Club. This executive residence offers refined living and features a breathtaking 30ft waterfall on its grounds, providing a serene and enchanting atmosphere. The spacious open-concept main floor includes a chefs kitchen equipped with granite countertops, cherry wood cabinetry, and a large center island, ideal for both entertaining and culinary endeavors. A striking double-sided wood-burning fireplace enhances the warmth and charm of the living and dining areas, creating an inviting ambiance. A dedicated laundry room and a stylish partial bathroom are also conveniently located on this level. The upper level comprises three well-appointed bedrooms, two of which provide direct access to a private balcony, perfect for enjoying morning coffee or evening sunsets. The luxurious primary suite features a spa-inspired ensuite with a deep, jetted tub, an elegant tiled shower, and an oversized walk-in closet. The fully finished basement expands the living space with two additional bedrooms, including a custom professionally built home studio and office, suitable for content creators or remote professionals. Furthermore, the basement includes a custom entertainment bar area with a 72 bottle capacity. The garage offers a professional golf simulator with a 20' x 24' four-hole putting green for golf enthusiasts. The exterior of the property offers a backyard oasis featuring a covered porch leading to a relaxing hot tub under a metal gazebo, meticulously manicured landscaping, a scenic path to the impressive Rideau Falls located on the property, and a cozy firepit area, providing a private retreat for all seasons. This exceptional offering combines executive comfort, natural beauty, and a prime location. (id:56864)
Exit Realty Matrix
35 Lochiel Street E
North Glengarry, Ontario
Discover a prime investment in Alexandria! This property features six 2-bedroom units, each with washer/dryer hook ups, gas heating, and private parking. Tenants pay their utilities. Located centrally, close to shopping and services, this well-maintained building promises steady income and long-term appreciation. Potential development opportunity on the extra lot. Don't miss out on this gem for your investment portfolio! (id:56864)
RE/MAX Affiliates Marquis Ltd.
408 Seventh Street E
Cornwall, Ontario
Flooring: Tile, Cosy 2 bedroom 1 bathroom bungalow and small office space in the unfinished basement with a fenced backyard, garden shed, and small back porch.\r\nIdeal as a starter home or for those downsizing. Close to shopping, hospital, and easy access to the 401, Flooring: Laminate (id:56864)
Exsellence Team Realty Inc.
1420-24 Carling Avenue
Ottawa, Ontario
Amazing investment opportunity on the corner or Carling Ave. and Kirkwood Ave., 2 lots, 1420 Carling Ave. is the vacant lot at the corner & 1424 Carling Ave. is the lot with the Sixplex which is currently fully rented. Sixplex rent revenue $93894.77. Sixplex expenses $24,282.48. Taxes for vacant lot $13,000.00 Being sold together. Huge redevelopment potential. Come have a look at the sought after location and consider the possibilities! (id:56864)
Exp Realty
114 Gloucester Street N
Cornwall, Ontario
Heritage Charm Meets Modern Versatility in the Heart of Cornwall, Welcome to 114 Gloucester Street. A beautifully maintained heritage home offering over 3,000 sq.ft. of living space in one of Cornwall's most central and convenient locations. Built in 1925 and thoughtfully updated over the years, this residence blends timeless craftsmanship with modern-day functionality. Step inside and discover a spacious 4-bedroom layout that includes a self-contained 1-bedroom in-law suite with a private entrance and full kitchen perfect for extended family, multigenerational living, or income potential through short- or long-term rental. Original hardwood floors, solid wood trim, and architectural details have been lovingly preserved throughout the main living spaces. The home features 2 full bathrooms, main floor laundry, a cozy fireplace, and hot water boiler heating all sitting on a deep 176-foot lot that offers ample outdoor space and privacy. The detached 653 sq.ft. garage adds additional functionality and storage. Whether you're a family seeking space and character, or an investor looking for income versatility in a prime location, 114 Gloucester checks all the boxes. Designed for flexibility, this home offers exceptional size, value and opportunity. (id:56864)
Century 21 Shield Realty Ltd.
38 St Lawrence Street
South Stormont, Ontario
Welcome to 38 St Lawrence! This 3 bedroom, 2 bathroom home with a beautiful view of the water is ready for its next owner! The home has had recent updates including hardwood floors, vinyl siding, bathroom upgrades and a few upper windows! With its distinct layout, this one is ready for the growing family or first time home buyers! Located in the town of Ingleside, and close to most amenities! This home is also near the parkway, bike paths, golf and more! The yard boasts plenty of area for entertaining, above ground pool, large outdoor shed and a view of the water! All offers to include a minimum 24 hour irrevocable. (id:56864)
Keller Williams Integrity Realty
60 Hickory Street
South Stormont, Ontario
Welcome to 60 Hickory Street in the heart of Ingleside, close to all amenities, this is more than just a home! With almost 2000 square feet plus a fully finished basement, this home boasts many recent upgrades: roof (2022), furnace, ac, south and east windows, rear deck, ensuite. The open kitchen/dining room/living room features granite counter tops and gas stove, it's a great area to entertain or relax! The formal dining room & extra sitting room provide ample extra living space with many uses. As you head up stairs to the 3 LARGE bedrooms, you will see the beautifully updated ensuite in the primary bedroom! The fully finished basement is ready to be used for entertaining as well as an additional room can be used as an office, craft room, or whatever you decide! As you exit the home through the patio doors in the living room, you will see a beautifully landscaped back yard that is fully fenced in! As per the seller's direction, all offers to include a minimum 48 hour irrevocable. (id:56864)
Keller Williams Integrity Realty
284 Wood Acres Grove
Ottawa, Ontario
Welcome to this beautiful end-unit townhome featuring over 1700 square feet located in the desirable Findlay Creek neighbourhood. Step inside to discover the open concept main floor with hardwood throughout, where tall ceilings create a bright and airy atmosphere. This level includes a spacious kitchen with stainless steel appliances, granite countertops, loads of storage, and the dining room, living room, and a convenient powder room. Upstairs, the primary bedroom offers a walk-in closet and an ensuite bathroom with soaker tub and separate shower. There are also two additional generously sized bedrooms and a main bath. The finished basement boasts a room with a cozy gas fireplace, a laundry room, a rough-in for a future bathroom, and ample storage space. The fully landscaped backyard features a new deck and backs onto a beautiful ravine with no rear neighbours! Close to parks, shopping, and the airport, this home provides easy access to all amenities. Don't miss out on this exceptional property! (id:56864)
Fidacity Realty
161 Topham Terrace
Ottawa, Ontario
Open House Sunday May 4th, 2:00-4:00pm . Updated, sought after end unit with no rear neighbors. This spacious, 3 bedroom townhome is located on a quiet street, on a pie-shaped, fully fenced in yard. The main level is open-concept, with the bright living / dining area on wide plank engineered hardwood floors. The kitchen area features a chef's kitchen with plenty of oak cabinets and new flooring. The upper level has a bright, spacious primary bedroom featuring a walk-through closet leading to a 4-piece ensuite. New in 2025, luxury vinyl flooring that spans the entire second level, including the two secondary bedrooms and the second full bathroom. The fully finished lower level offers a large family room, ideal for a home theatre or games room. Fully equipped laundry room and additional storage room complete the space. Huge pie-shaped backyard equipped with a large deck, large gazebo and storage shed. Great neighborhood, minutes from parks, walking trails, schools, restaurants, shopping and quick access to the LRT Trim Park and Ride and the 174. Freshly painted, with new flooring on the upper level and kitchen, 2025, updated lighting and more... this is the one you've been waiting for! (id:56864)
Royal LePage Performance Realty

