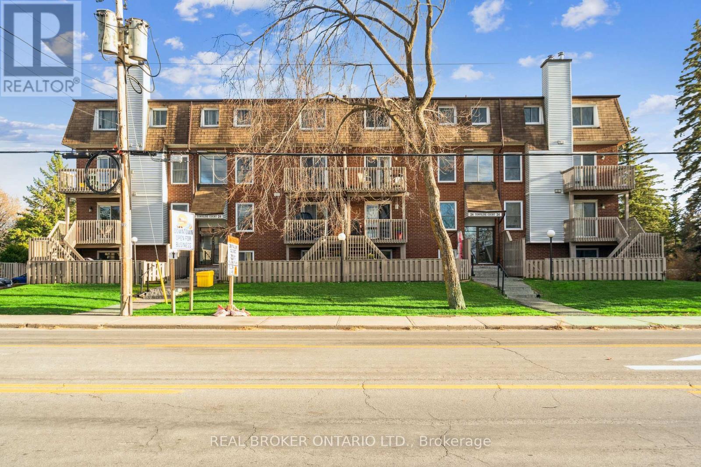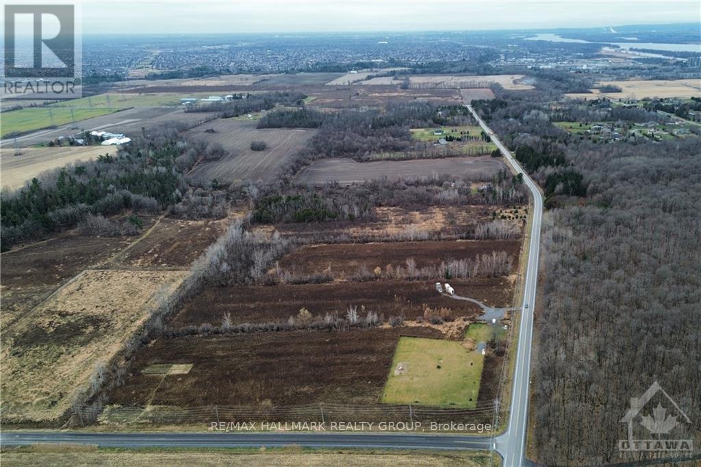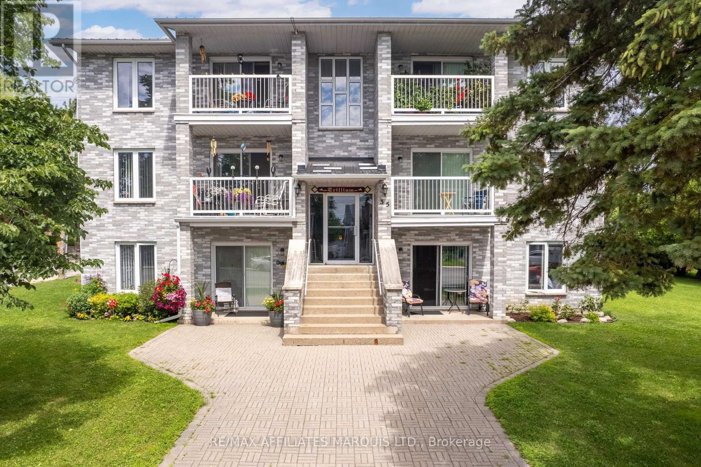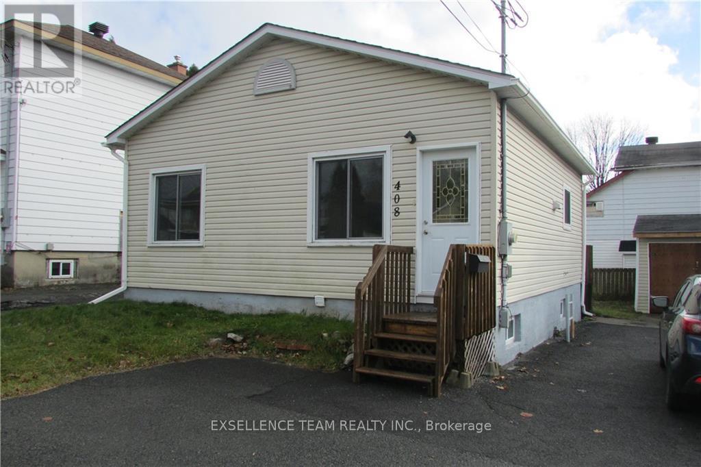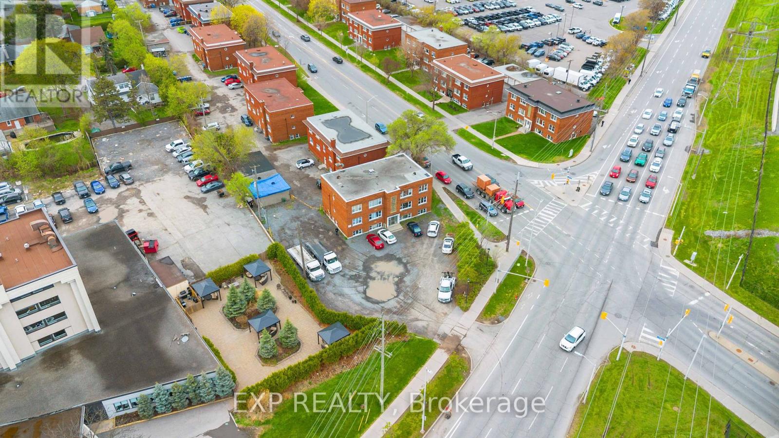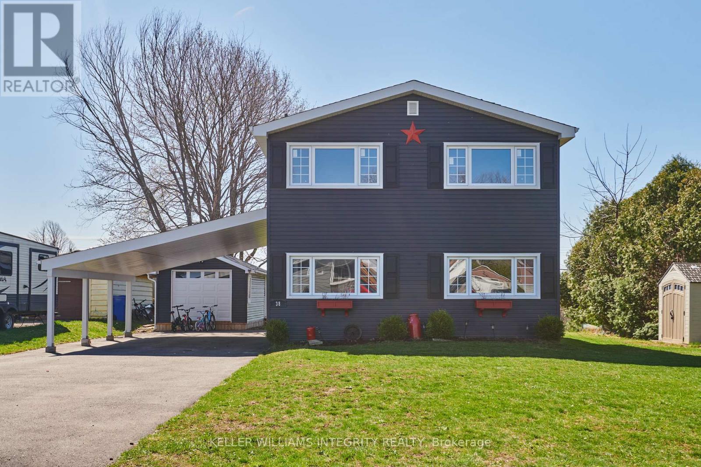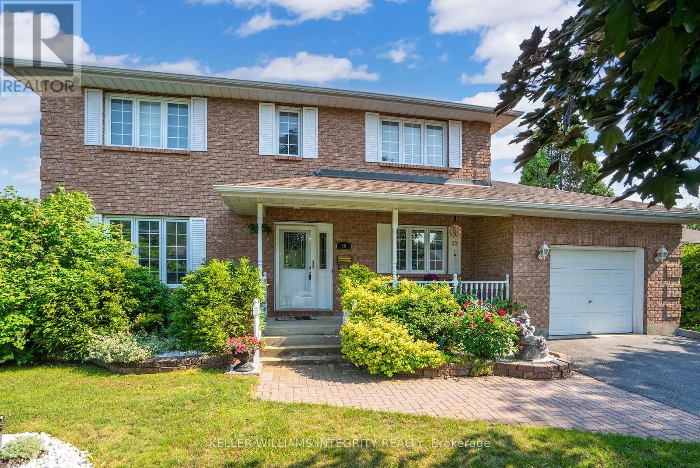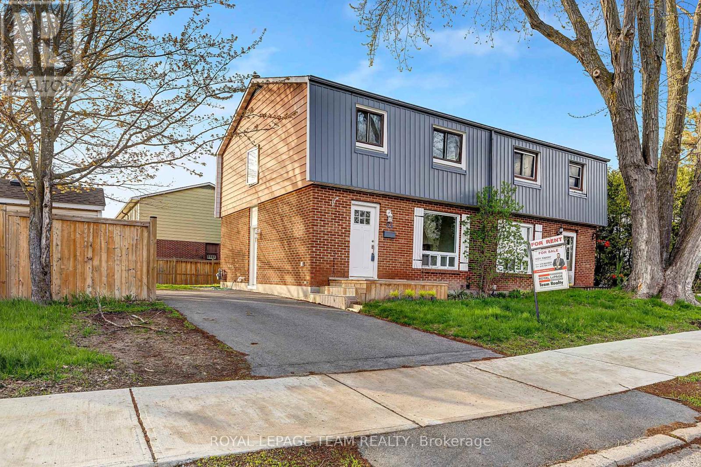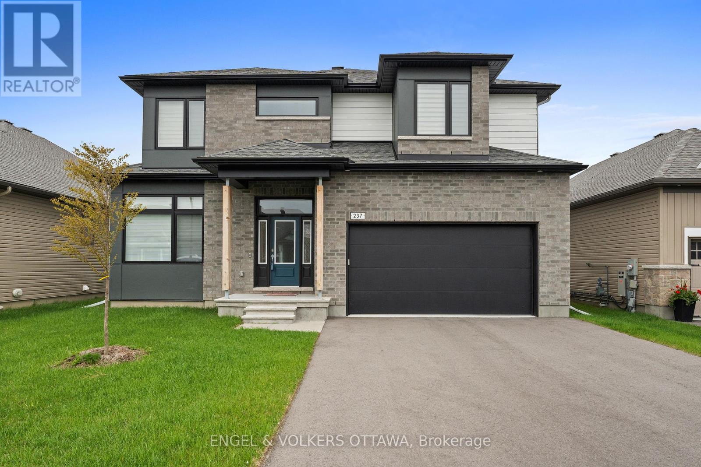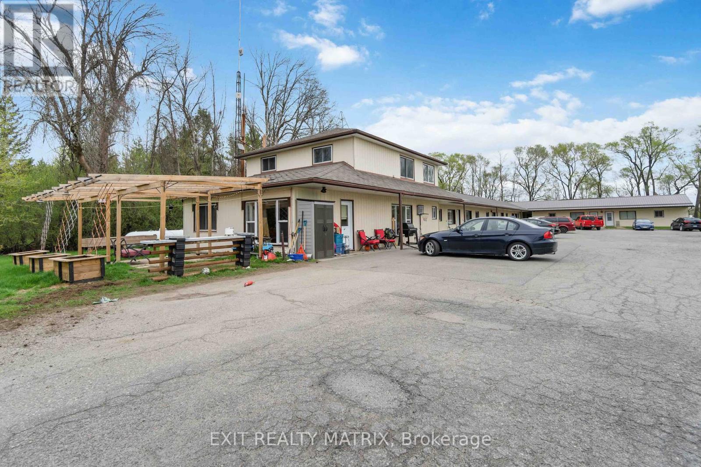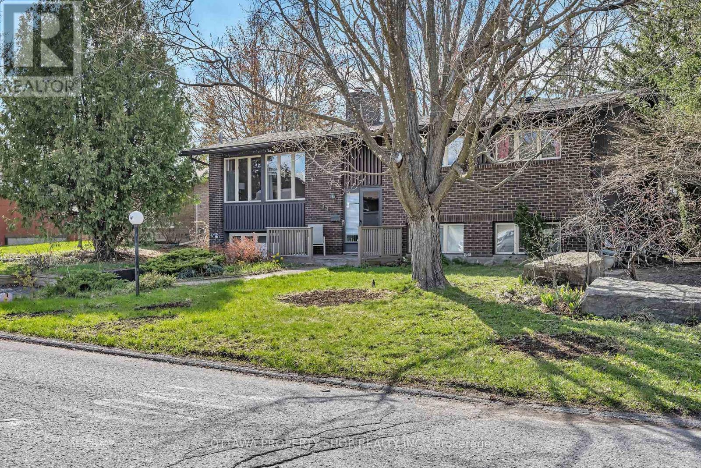631 Paul Metivier Drive
Ottawa, Ontario
Great 3 bedrooms 4 baths single family home with finished basement, convenient location in Chapman Mills neighbourhood of Barrhaven! Close to shopping center, Walking distance to transit station, school and parks. Main floor features hardwood flooring in family room with gas fireplace and Open-concept dining Room. The efficient kitchen features Granite counters, stainless steel appliances and Eating Area, upgrade includes pots and pan drawers and pantry style extra cabinets. 2nd floor features a spacious Master bedroom with lounge area + bay window and ensuite, carpet flooring and Closet organizers in the bedrooms, 2 other good-sized bedrooms with a full bath.The finished basement features large bright recreation room with a nice full bathroom, currently used as extra bedroom by the tenants. Fully fenced backyard. Central A/C included. Long term tenants, maintained well. Book your showing to see more. (id:56864)
Right At Home Realty
10 Monaco Crescent
Cornwall, Ontario
This beautifully maintained 3-bedroom, 4-bathroom home, built in 2002, is ideally located near the hospital and offers a perfect blend of comfort, quality, and convenience. Inside, youll find hardwood floors, two natural gas fireplaces, and a stunning kitchen with self-closing cabinetry and top-tier Sub-Zero appliances, all included. The primary bedroom features a walk-in closet and private 4-piece ensuite, while the fully finished basement provides abundant storage along with a 3-piece and a 2-piece bathroom. The main floor also includes a 2-piece bath and a laundry area with washer and dryer. The backyard is fully fenced, landscaped for minimal maintenance, and has no grassideal for easy livingthough the seller is willing to restore grass upon request. Outdoor features include a screened-in porch and a gazebo, both with power and ceiling fans, as well as a natural gas BBQ hookup. The insulated double attached garage offers loft storage, and the home includes central vacuum with two hoses (including one for the garage), a 200-amp electrical service with power to the garden, a furnace installed in 2023, A/C in 2024, a roof from 2018, and professionally power-washed vinyl siding in 2024. This move-in-ready home is spotless, stylish, and thoughtfully updated perfect for anyone seeking a turn-key property in a great location. 24 Hour Irrevocable on all offers (id:56864)
RE/MAX Affiliates Marquis Ltd.
108 - 24 Townline Road W
Carleton Place, Ontario
Welcome to 24 Townline Road West, Unit 108! This move-in ready two-bedroom 1.5 bathroom lower-unit condo is centrally located in charming Carleton Place. It's perfect for first-time homeowners, downsizers, or investors. With neutral finishes throughout and lots of natural light, this condo is ready for you to call it home. Featuring two floors of living space, recent updates include the flooring on the main level and new kitchen cabinets. Cozy up around the fireplace this winter and lounge on your deck in the warmer weather in your own private outdoor space. If you've got a green thumb, you will love the raised garden beds. From here, you're just a short walk from craft breweries, boutiques, cafes, and restaurants. Enjoy the beauty of the Mississippi River with Centennial Park and beach just around the corner. Book your showing today! **EXTRAS** Wood Fireplace (id:56864)
Real Broker Ontario Ltd.
1730 Wilhaven Drive
Ottawa, Ontario
DEVELOPMENT OPPORTUNITY! 49+ ACRES LOT with a Plan of 21 ESTATE LOT Subdivision Pending! Introducing an exceptional opportunity for Rural Estate living with the proposed development of a 21 (approx. 2 ACRES) Spacious Estate Lot subdivision, thoughtfully designed for high-quality Custom built detached dwellings on Well and Septic. Located in a tranquil rural setting, this proposed subdivision offers a peaceful and expansive lifestyle while providing convenient access to all the Orleans Amenities. Located on the CORNER of Wilhaven and O'Toole Rd. and approx. <2km from Cardinal Creek Village Subdivision in Orleans and approx. 20 Minutes to Downtown Ottawa! ESTATE Lots Selling in the 400K+ range. In a prime location close to Schools, Shopping, Recreation & So Much More! The opportunities are endless! Property currently consist of Home, farmed fields, and Dog Run, all being Rented. Reports & Studies available! (id:56864)
RE/MAX Hallmark Realty Group
230 West Village Private
Ottawa, Ontario
Welcome to 230 West Village Private, a beautifully updated townhome offering nearly 1,900 sq ft of stylish, low-maintenance living in the heart of Westboro. Backing onto greenspace with no rear neighbours, this home offers privacy and natural surroundings rarely found this close to the city's core. The main floor welcomes you with a bright, functional entryway and a flexible space that works perfectly as a den, home office, or gym. Add in a convenient powder room and laundry room with inside access to the garage on this level. Step out to a private, fenced backyard with deck surrounded by landscaping, ideal for unwinding or hosting friends in a quiet, natural setting. On the second level, new hardwood flooring complements the open-concept living space, designed with both flow and function in mind. The modern kitchen features quartz countertops, stainless steel appliances including a natural gas stove and sleek, contemporary finishes. An adjacent eat-in area is set up as a cozy lounge space with an electric fireplace, offering the perfect spot to relax or entertain just off the heart of the home. The expanded upper deck is ideal for BBQing, al fresco dining, or your morning coffee with treetop views. The third level features a spacious primary bedroom with a walk-in closet and stylish ensuite; your private retreat at the end of the day. Two additional bedrooms offer flexibility for family, guests, or as a home office. The lower level provides a generous basement with plenty of storage space for seasonal items, sports equipment, or anything else that needs to be tucked away. Enjoy the best of Westboro, with trendy shops, restaurants, artisan coffee, local markets, and NCC walking and bike trails just moments away. Transit is nearby for easy commuting. After a busy day, retreat to your peaceful, tucked-away home that blends nature, privacy, and convenience. Opportunities like this don't come around often in this desirable community. Schedule your viewing today! (id:56864)
Sutton Group - Ottawa Realty
17 Chesswood Court
Ottawa, Ontario
A rare opportunity to own a luxurious 4-bed, 4-bath forever home in the prestigious enclave of Country Place. Tucked away on a secluded court, this premium pie-shaped lot that spans 139 feet across the rear, backing onto the NCC Greenbelt Trails and Black Rapids Creek. Fully renovated from top to bottom, this home features designer finishes and thoughtful upgrades throughout. The show stopping custom kitchen is equipped with stainless steel appliances, double wall ovens, gas cooktop, and an oversized Quartz island perfect for entertaining. The open-concept dining area accommodates 10+ guests, complemented by a cozy family room with gas fireplace and sun-filled formal living room. Upstairs, the spacious primary suite boasts a spa-like ensuite and walk in closet. Three additional bedrooms and a beautifully updated full bathroom complete the level. The finished basement offers a large rec room, housing a gym, second fireplace, striking feature wall, wet bar, full bathroom, home office/den, ample space for relaxing and entertaining. The backyard is your own private resort, surrounded by mature trees for ultimate privacy and tranquility. Enjoy the heated pool, hot tub, stamped concrete patio, built-in sound system, and gas BBQ hookup, all creating the ideal outdoor oasis. Centrally located yet immersed in nature, this one-of-a-kind home offers an exceptional lifestyle in a coveted neighborhood. (id:56864)
Exp Realty
Royal LePage Team Realty
1397 Beaucourt Place
Ottawa, Ontario
Tucked away on a quiet cul-de-sac in one of Orleans' most desirable neighbourhoods, a well-maintained freehold townhome with mostly hardwood flooring awaits. With approximately 1,368 sq. ft. of above grade living space, the home offers comfort to downsizers and first-time home buyers. Upon entering, the foyer provides handy inside access to the garage, and to the basement with ample storage, and a flexible space that can serve as a recreation room, home office, or home gym. The second level boasts a 2-piece bathroom, and an updated kitchen with loads of natural sunlight complete with stainless steel appliances, and a breakfast bar ideal for get togethers. The dining room is the place for family meals, while the living room is an inviting retreat with a cozy wood-burning fireplace. The updated front deck offers a spot to relax in the sun or the shade. The third level boasts the spacious primary bedroom with a 4-piece ensuite and a walk-in closet. Two additional large bedrooms and another 4-piece bathroom offer ample space for family or guests. Recent updates to the home include the roof (2017), doors and windows (2017), carpeting on the stairs (2019), garage roof (2019), front deck (2022), kitchen and bathrooms (2023), and the entire home painted (2023). Located steps from parks, schools, and transit, this home is your opportunity to own a low maintenance home in a wonderful community. (id:56864)
Exit Realty Matrix
5 - 64 Radstock Lane
Champlain, Ontario
Welcome to this exceptional property, situated within a private and exclusive gated community in Hawkesbury, conveniently located across from the renowned Hawkesbury Golf & Curling Club. This executive residence offers refined living and features a breathtaking 30ft waterfall on its grounds, providing a serene and enchanting atmosphere. The spacious open-concept main floor includes a chefs kitchen equipped with granite countertops, cherry wood cabinetry, and a large center island, ideal for both entertaining and culinary endeavors. A striking double-sided wood-burning fireplace enhances the warmth and charm of the living and dining areas, creating an inviting ambiance. A dedicated laundry room and a stylish partial bathroom are also conveniently located on this level. The upper level comprises three well-appointed bedrooms, two of which provide direct access to a private balcony, perfect for enjoying morning coffee or evening sunsets. The luxurious primary suite features a spa-inspired ensuite with a deep, jetted tub, an elegant tiled shower, and an oversized walk-in closet. The fully finished basement expands the living space with two additional bedrooms, including a custom professionally built home studio and office, suitable for content creators or remote professionals. Furthermore, the basement includes a custom entertainment bar area with a 72 bottle capacity. The garage offers a professional golf simulator with a 20' x 24' four-hole putting green for golf enthusiasts. The exterior of the property offers a backyard oasis featuring a covered porch leading to a relaxing hot tub under a metal gazebo, meticulously manicured landscaping, a scenic path to the impressive Rideau Falls located on the property, and a cozy firepit area, providing a private retreat for all seasons. This exceptional offering combines executive comfort, natural beauty, and a prime location. (id:56864)
Exit Realty Matrix
35 Lochiel Street E
North Glengarry, Ontario
Discover a prime investment in Alexandria! This property features six 2-bedroom units, each with washer/dryer hook ups, gas heating, and private parking. Tenants pay their utilities. Located centrally, close to shopping and services, this well-maintained building promises steady income and long-term appreciation. Potential development opportunity on the extra lot. Don't miss out on this gem for your investment portfolio! (id:56864)
RE/MAX Affiliates Marquis Ltd.
408 Seventh Street E
Cornwall, Ontario
Flooring: Tile, Cosy 2 bedroom 1 bathroom bungalow and small office space in the unfinished basement with a fenced backyard, garden shed, and small back porch.\r\nIdeal as a starter home or for those downsizing. Close to shopping, hospital, and easy access to the 401, Flooring: Laminate (id:56864)
Exsellence Team Realty Inc.
1420-24 Carling Avenue
Ottawa, Ontario
Amazing investment opportunity on the corner or Carling Ave. and Kirkwood Ave., 2 lots, 1420 Carling Ave. is the vacant lot at the corner & 1424 Carling Ave. is the lot with the Sixplex which is currently fully rented. Sixplex rent revenue $93894.77. Sixplex expenses $24,282.48. Taxes for vacant lot $13,000.00 Being sold together. Huge redevelopment potential. Come have a look at the sought after location and consider the possibilities! (id:56864)
Exp Realty
114 Gloucester Street N
Cornwall, Ontario
Heritage Charm Meets Modern Versatility in the Heart of Cornwall, Welcome to 114 Gloucester Street. A beautifully maintained heritage home offering over 3,000 sq.ft. of living space in one of Cornwall's most central and convenient locations. Built in 1925 and thoughtfully updated over the years, this residence blends timeless craftsmanship with modern-day functionality. Step inside and discover a spacious 4-bedroom layout that includes a self-contained 1-bedroom in-law suite with a private entrance and full kitchen perfect for extended family, multigenerational living, or income potential through short- or long-term rental. Original hardwood floors, solid wood trim, and architectural details have been lovingly preserved throughout the main living spaces. The home features 2 full bathrooms, main floor laundry, a cozy fireplace, and hot water boiler heating all sitting on a deep 176-foot lot that offers ample outdoor space and privacy. The detached 653 sq.ft. garage adds additional functionality and storage. Whether you're a family seeking space and character, or an investor looking for income versatility in a prime location, 114 Gloucester checks all the boxes. Designed for flexibility, this home offers exceptional size, value and opportunity. (id:56864)
Century 21 Shield Realty Ltd.
38 St Lawrence Street
South Stormont, Ontario
Welcome to 38 St Lawrence! This 3 bedroom, 2 bathroom home with a beautiful view of the water is ready for its next owner! The home has had recent updates including hardwood floors, vinyl siding, bathroom upgrades and a few upper windows! With its distinct layout, this one is ready for the growing family or first time home buyers! Located in the town of Ingleside, and close to most amenities! This home is also near the parkway, bike paths, golf and more! The yard boasts plenty of area for entertaining, above ground pool, large outdoor shed and a view of the water! All offers to include a minimum 24 hour irrevocable. (id:56864)
Keller Williams Integrity Realty
60 Hickory Street
South Stormont, Ontario
Welcome to 60 Hickory Street in the heart of Ingleside, close to all amenities, this is more than just a home! With almost 2000 square feet plus a fully finished basement, this home boasts many recent upgrades: roof (2022), furnace, ac, south and east windows, rear deck, ensuite. The open kitchen/dining room/living room features granite counter tops and gas stove, it's a great area to entertain or relax! The formal dining room & extra sitting room provide ample extra living space with many uses. As you head up stairs to the 3 LARGE bedrooms, you will see the beautifully updated ensuite in the primary bedroom! The fully finished basement is ready to be used for entertaining as well as an additional room can be used as an office, craft room, or whatever you decide! As you exit the home through the patio doors in the living room, you will see a beautifully landscaped back yard that is fully fenced in! As per the seller's direction, all offers to include a minimum 48 hour irrevocable. (id:56864)
Keller Williams Integrity Realty
284 Wood Acres Grove
Ottawa, Ontario
Welcome to this beautiful end-unit townhome featuring over 1700 square feet located in the desirable Findlay Creek neighbourhood. Step inside to discover the open concept main floor with hardwood throughout, where tall ceilings create a bright and airy atmosphere. This level includes a spacious kitchen with stainless steel appliances, granite countertops, loads of storage, and the dining room, living room, and a convenient powder room. Upstairs, the primary bedroom offers a walk-in closet and an ensuite bathroom with soaker tub and separate shower. There are also two additional generously sized bedrooms and a main bath. The finished basement boasts a room with a cozy gas fireplace, a laundry room, a rough-in for a future bathroom, and ample storage space. The fully landscaped backyard features a new deck and backs onto a beautiful ravine with no rear neighbours! Close to parks, shopping, and the airport, this home provides easy access to all amenities. Don't miss out on this exceptional property! (id:56864)
Fidacity Realty
161 Topham Terrace
Ottawa, Ontario
Open House Sunday May 4th, 2:00-4:00pm . Updated, sought after end unit with no rear neighbors. This spacious, 3 bedroom townhome is located on a quiet street, on a pie-shaped, fully fenced in yard. The main level is open-concept, with the bright living / dining area on wide plank engineered hardwood floors. The kitchen area features a chef's kitchen with plenty of oak cabinets and new flooring. The upper level has a bright, spacious primary bedroom featuring a walk-through closet leading to a 4-piece ensuite. New in 2025, luxury vinyl flooring that spans the entire second level, including the two secondary bedrooms and the second full bathroom. The fully finished lower level offers a large family room, ideal for a home theatre or games room. Fully equipped laundry room and additional storage room complete the space. Huge pie-shaped backyard equipped with a large deck, large gazebo and storage shed. Great neighborhood, minutes from parks, walking trails, schools, restaurants, shopping and quick access to the LRT Trim Park and Ride and the 174. Freshly painted, with new flooring on the upper level and kitchen, 2025, updated lighting and more... this is the one you've been waiting for! (id:56864)
Royal LePage Performance Realty
245 Greenridge Street
Ottawa, Ontario
Welcome to the Fifth Avenue by MInto! Pristinely kept 3 bedroom townhome with the fabulous bonus of a walk-out basement! A true reflection of care and attention, this home is beautifully located next to parks and walking trails. The functionally designed kitchen features oak cabinetry and a sunny eat-in area with a picturesque window. The main floor features a bright large living room and separate dining room. A convenient powder room, sunken foyer with ample closet space, and inside access to the garage complete this level. The second floor features three generous-sized bedrooms, including a primary bedroom with a walk-in closet and a spa-like ensuite with a soaker tub. The other bedrooms are also spacious, with plenty of closet space, and are served by a full 4-piece main bathroom. The lower level offers a comfortable family room with a corner gas fireplace and patio doors leading to a cedar deck (2024) and scenic backyard with cedar hedges perfect for relaxing or entertaining. (id:56864)
RE/MAX Hallmark Lafontaine Realty
695 Putney Crescent
Ottawa, Ontario
Great townhome living in the popular neighbourhood of Westwood! Modern elegance meets comfort in this Richcraft Grafton model. Step inside to be greeted by a bright, open-concept main floor with soaring 9ft ceilings, gleaming hardwood floors, and stylish pot lights. The kitchen offers great functionality and flow, with stainless steel appliances, rich wood cabinetry, quartz countertops, a breakfast bar and a wonderful walk-in pantry. The spacious living area, anchored by a cozy gas fireplace, invites you to unwind or entertain, bathed in sunlight from large windows that open to a backyard with great privacy and no rear neighbours! The primary bedroom is a true retreat, complete with a spacious walk-in closet and 3 pc ensuite bathroom with walk-in shower. Two additional generous bedrooms, a full bath, and the convenient second floor laundry room ensures that your day-to-day needs are met with ease.The finished basement opens up many possibilities - whether you want a cozy family room, a fun rec room, or a quiet home office. An additional storage space finishes off this great space. Multiple schools within walking distance and minutes to shopping and amenities! Come see! ***OPEN HOUSE MAY 11th CANCELLED*** (id:56864)
RE/MAX Hallmark Lafontaine Realty
13 Morton Drive
Ottawa, Ontario
Extensively updated 4-bedroom, 2-bathroom semi-detached home in the family-friendly neighborhood of Glencairn, conveniently close toamenities, schools, and parks. Recent 2021 upgrades include new roof shingles, front and back siding, fencing, laneway, flooring, front porch,fridge, microwave/range hood, patio slider door, and a fresh coat of paint throughout. While the kitchen and bathrooms were fully renovated in2014, they have been refreshed for a modern touch. Additional features include a backflow valve, a sump pump with battery backup, and anupdated electrical panel. Situated on a spacious corner lot, this home offers a 16' x 10' covered deck, a storage shed, and parking for three cars.Flooring includes tile, laminate, and wall-to-wall carpet. Schedule a viewing today! (id:56864)
Royal LePage Team Realty
5 - 2039 County Rd 44
Edwardsburgh/cardinal, Ontario
Bright, freshly painted 2-bedroom apartment with 2 full bathrooms located on the ground floor of this multi-family property. Row house bungalow style unit. Freshly painted unit. Well-maintained and professionally managed by RentSetGo Property Management. Parking is included in the rent. Tenant pays rent + Electricity + Heating (propane). Included in the rent is Water. Paid Laundry on site. Convenient location at the junction of the 401 and 416. Quiet residential complex with a community feel. Fenced backyard off the dining/living area. (id:56864)
Exit Realty Matrix
6768 Breanna Cardill Street
Ottawa, Ontario
A RARE GEM IN GREELY! THIS SPECTACULAR 3 BEDROOM, 3 BATH END-UNIT TOWNHOME SITS ON A PREMIUM CORNER LOT WITH NO REAR NEIGHBOURS AND A DOUBLE CAR GARAGE! Located in the sought-after neighbourhood of Shadow Ridge, this modified Carmela model by Olympia Homes offers over 2,300 SQFT ABOVE GRADE and is exceptionally spacious and upgraded throughout, offering the feel of a detached home with the ease of townhome living. The main level features rich hardwood floors, soaring 9-ft ceilings with tons of windows, pot lights, and elegant finishes. A formal and open concept living/dining space, arched separate office/bonus room, and a cozy family room with a gas fireplace provides the perfect layout for everyday living and entertaining. The gourmet kitchen is a chef's dream with granite countertops, stainless steel appliances, a gas stove, tons of cabinetry and high cabinets, an island with a breakfast bar, and direct access to rear yard. Upstairs, the oak staircase leads to a massive primary suite featuring two impressively sized walk-in closets, and a luxurious spa-like ensuite with heated floors, granite double vanity, glass shower, and jacuzzi tub. Two more generous bedrooms, a full bath, and laundry room with storage vanity complete the upper level. A fully fenced rear yard oasis with no rear neighbours, a large composite deck, hot tub, and two gazebos is the perfect spot to enjoy the outdoors in peace. Other upgrades include: Full irrigation system front and back, 8 car parking, and exterior lights. Lovingly maintained and thoughtfully upgraded, this one-of-a-kind home is truly move-in ready and outshines the rest! 24-hour irrevocable on all offers. Communal Septic and Well Managed by the City of Ottawa. (id:56864)
Exp Realty
237 Kinderwood Way
North Grenville, Ontario
Welcome to this stunning executive 6-bedroom, 5-bathroom home in the prestigious golf course community of Equinelle. Boasting over 4500 sq feet of luxurious living space, this is the largest of the homes available through EQ and is perfect for extended or multi-generational families.The main level features soaring 10 ft ceilings, pot lighting, expansive windows with automated blinds & spacious great room and dining areas - ideal for entertaining. The chef's kitchen is a true highlight, complete with sleek quartz countertops, smart appliances including built-in double ovens, an induction cooktop & butler's pantry, perfect for culinary enthusiasts. A main floor bedroom/office with direct access to a full bath adds convenience and versatility. The primary suite is a private retreat, offering two walk-in closets & 5-piece ensuite bath. Three additional bedrooms each with walk-in closets are located on this level, including one with an ensuite bath. The other two share a Jack-and-Jill. Second floor laundry room adds extra convenience for busy households. Finished basement offering even more living space, with a large recreation room, an additional bedroom, and a full bath perfect for guests or an independent living area. Additional hidden features include Generac system, rough-in for central vac and electric car charging station. Southwest facing backyard for enjoyable sunset views. A true combination of formal elegance, inviting atmosphere and family-friendly features, this home is filled with natural light and offers everything needed for comfortable, luxury living. (id:56864)
Engel & Volkers Ottawa
2 - 2039 County Rd 44
Edwardsburgh/cardinal, Ontario
Bright, freshly painted 2-bedroom apartment with 2 full bathrooms located on the second floor of this multi-family property. Freshly painted unit. Well-maintained and professionally managed by RentSetGo Property Management. Parking is included in the rent. Tenant pays rent + Electricity. Included in the rent is Heating (Boiler/Radiant Heat) and Water. Paid Laundry on site. Convenient location at the junction of the 401 and 416. Quiet residential complex with a community feel. (id:56864)
Exit Realty Matrix
54 Chimo Drive
Ottawa, Ontario
Welcome to this beautifully updated high-ranch bungalow located in the desirable Katimavik area of Kanata! This charming home offers a functional and spacious layout, perfect for families or multi-generational living. The main level features three generously sized bedrooms, a bright living room with large windows, a formal dining area, and an updated kitchen designed for both everyday living and entertaining. The lower level is fully finished with a separate entrance, offering excellent income or in-law suite potential. It includes a full kitchen, a spacious bedroom, a full bathroom, and large windows that bring in plenty of natural light, creating a warm and inviting atmosphere. Backing onto Cattail Creek Park, enjoy serene green space views with no rear neighbors, perfect for outdoor relaxation and recreation. The backyard offers privacy and a direct connection to walking paths and nature. This home has seen many updates throughout, ensuring a move-in ready experience for the next owner. Located within close proximity to top-rated schools, parks, public transit, golf courses, Kanata Centrum and Hazeldean Mall shopping, and quick access to the 417, this location is ideal for commuters and families alike. Whether you're looking for a comfortable family home or a smart investment with secondary suite potential, this property offers both flexibility and value in one of Kanata's most sought-after neighborhoods. (id:56864)
Ottawa Property Shop Realty Inc.



