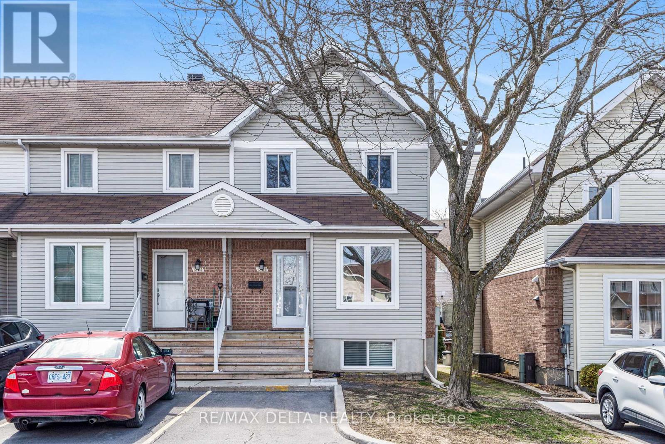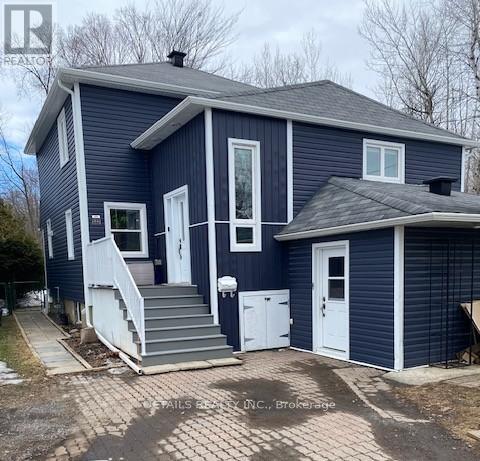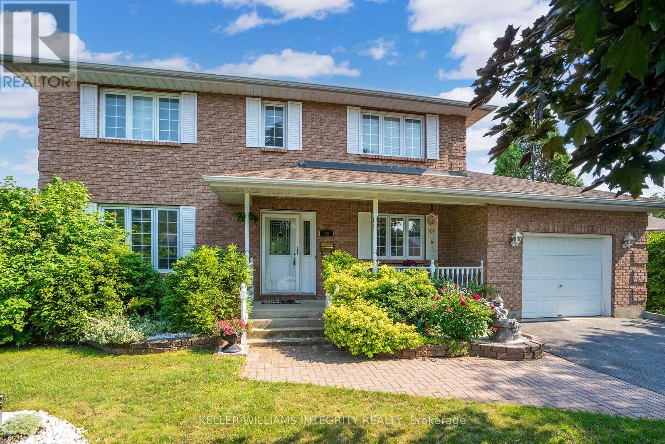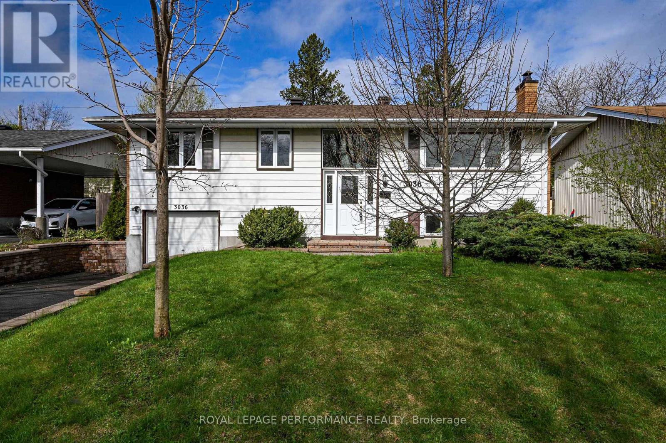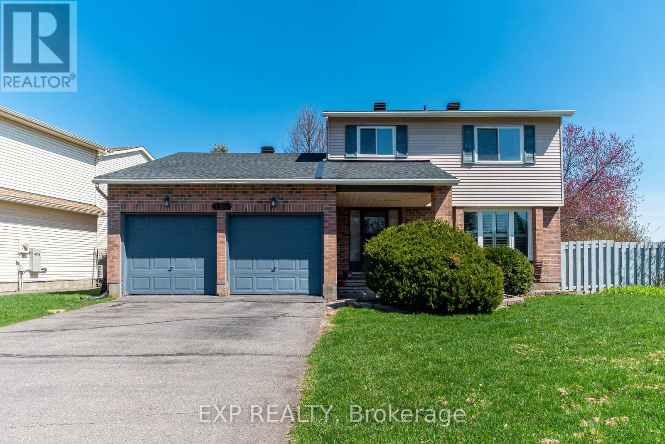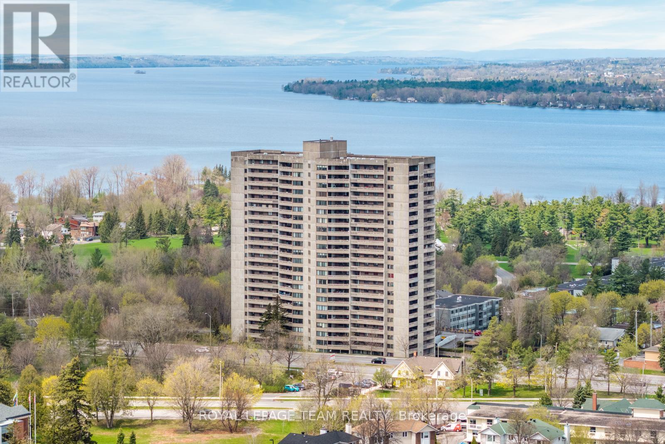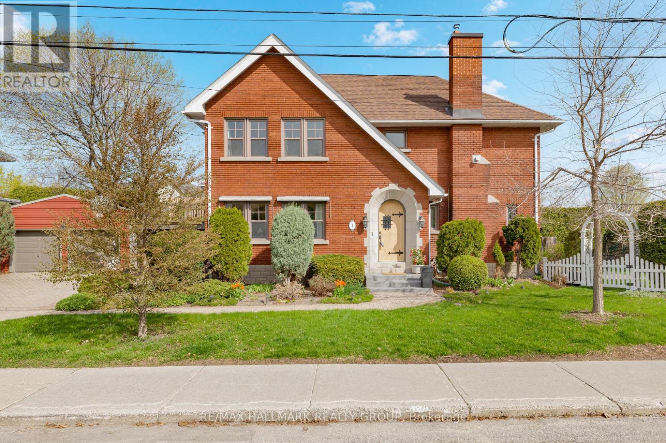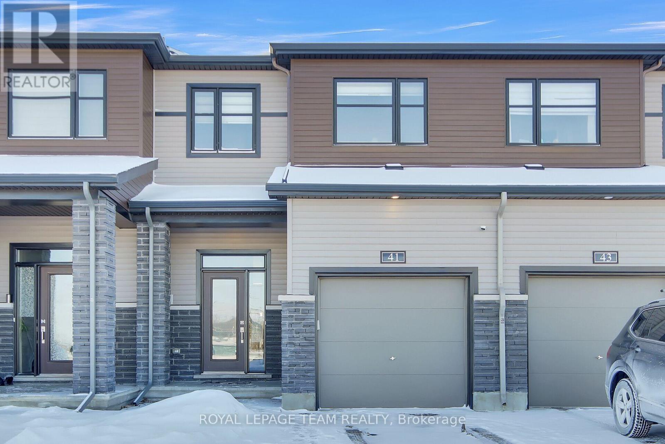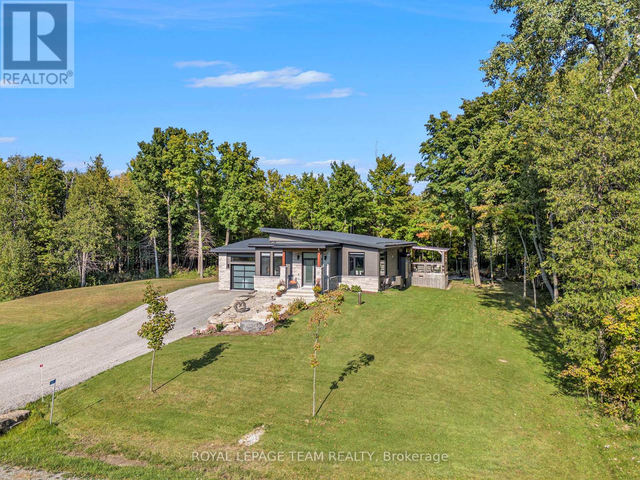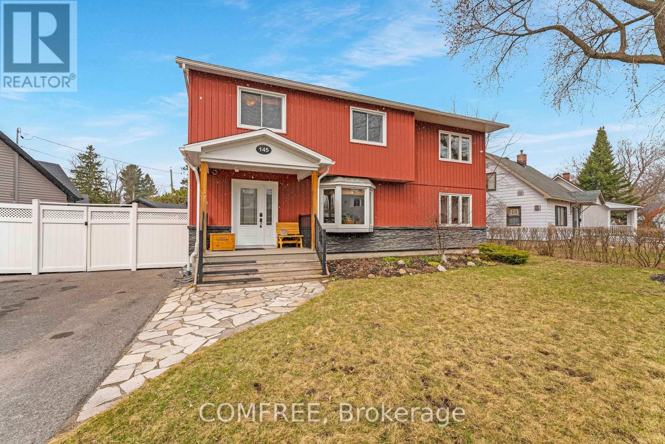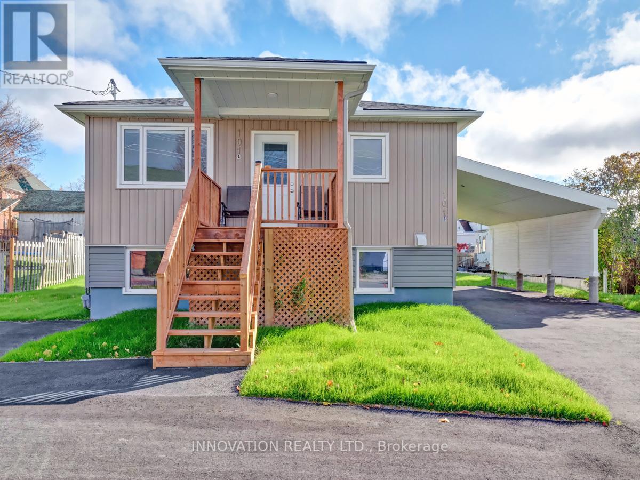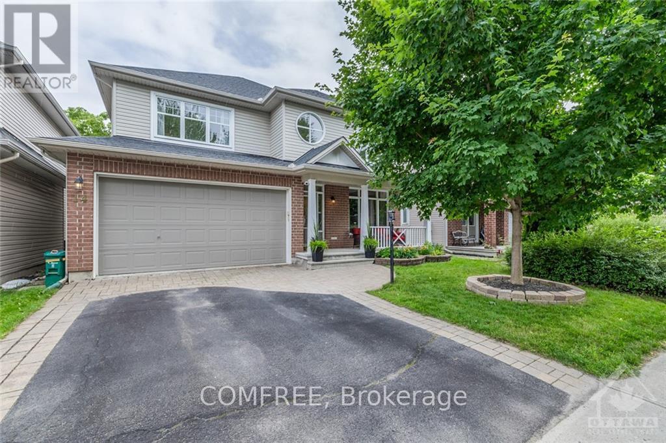1000 Imperial Crescent
Windsor, Ontario
Southwood Lakes large corner lot, upgraded throughout. 2 main floor bedrooms and 2 full baths. Large open eat-in kitchen. Very bright with tons of natural light. Spacious living room and ensuite laundry room off primary bedroom. Lower level with 2 bdrms, full bath with high end finishes and combo kitchenette laundry. Gas hook-up for bbq. Park setting, peaceful back yard with setting sun and birdsong. Upgrades galore! Lovely, walkable, established neighbourhood. 2 car garage. 2 stackable washer/dryer sets and 2 fridges. Tankless hot water tank and air purifier owned. GFA and CA owned. (id:56864)
Comfree
62 Tartan Drive
Ottawa, Ontario
Welcome to 62 Tartan Drive where warmth, comfort, and thoughtful updates create a place you'll be proud to call home. Nestled in one of Barrhaven's most welcoming communities, this charming single-family home has been lovingly refreshed and is ready for its next chapter. As you walk through the front door, you're immediately greeted by a sense of light and openness. Freshly painted from top to bottom and enhanced with brand new lighting, the open-concept main level feels bright, modern, and inviting. Natural sunlight pours through the windows, making every space feel cheerful and alive. The flow of the home is perfect for both everyday living and entertaining, with plenty of room to gather, relax, and make memories. The bathrooms have been tastefully updated with clean, modern finishes, adding just the right touch of style. Behind the scenes, major updates like a newer roof, bathroom window, and furnace give you the comfort of knowing the home has been well cared for. Step outside and fall in love with the backyard private, peaceful, and backing onto open green space with no rear neighbor's. Take a morning walk on the nearby trails or watch the kids enjoy the brand new play structure just steps away. Whether you're hosting a summer BBQ or sipping coffee while the sun rises, this yard offers a sense of calm and connection to nature. Located minutes from schools, parks, transit, and all of Barrhaven's best amenities, 62 Tartan Drive offers more than just a place to live it offers a lifestyle of ease, joy, and community. Come see why this isn't just a house its home. (id:56864)
Lpt Realty
1822 Loranger Court
Ottawa, Ontario
Welcome to this beautifully maintained 2-bedroom, 2.5-bathroom townhouse condo offering comfort, convenience, and stylish living across three levels. Step into the inviting main level featuring a good size foyer, a 2-piece bathroom, a bright dining and living area, highlighted by a natural gas fireplace perfect for cozy evenings. The well-equipped kitchen comes with all major appliances, including a natural gas stove, making move-in a breeze. Upstairs, you'll find two generously sized bedrooms and a full bathroom for added convenience. The fully finished basement offers a versatile family room, perfect for movie nights, a home office, or a play area, along with a second full bathroom for ultimate comfort. The basement also features a mechanical room with in-unit laundry, washer and dryer included. Enjoy the unbeatable location just across the street from beautiful Roy Park, ideal for morning walks, weekend picnics, and outdoor activities. Plus, you're only minutes away from shopping, restaurants, and all the essentials. Don't miss your chance to own this move-in-ready gem - schedule a viewing today! (id:56864)
RE/MAX Delta Realty
304 - 1025 Richmond Road
Ottawa, Ontario
Welcome to Park Place Tower! This bright and spacious freshly painted 2-bedroom, 2-bathroom condo offers breathtaking views and abundant natural light through floor-to-ceiling windows. The primary bedroom features a private 2-piece ensuite and a generous closet.Park Place Tower boasts exceptional amenities, including an indoor saltwater pool, sauna, fitness center, outdoor tennis courts, a party room, library, ping pong tables, secure parking garage, ample visitor parking, and laundry facilities on every floor. Outdoor enthusiasts will love the direct access to Ottawa River bike paths, perfect for biking, walking, and cross-country skiing. Located in the vibrant Woodroffe community, this condo is just minutes from two city beaches, Carlingwood Shopping Centre, a public library, coffee shops, and restaurants, with bus stops conveniently outside the main entrance for easy transit. Don't miss the opportunity to enjoy the perfect blend of comfort, convenience, and adventure at Park Place Tower! (id:56864)
Keller Williams Integrity Realty
84 Eastpark Drive
Ottawa, Ontario
FABULOUS, rarely available, multi-level home in Blackburn Hamlet. This home has been renovated and modernized, insulated and lovingly lived in. The fully renovated kitchen boasts stainless appliances, natural gas range, granite countertops and a large-slab marble backsplash, built-in wine fridge, built-in recycling area. The welcoming livingroom has a gas fireplace with marble surround and access to the back patio through sliding glass doors. The main level has oak floors, stairs, and modern glass railings. Recessed LED Lighting throughout the home is bright and energy efficient. Find a bright and cheerful primary bedroom on the second level, complete with walk in closet & 4 piece ensuite bath. On the 3rd level, find another larger bedroom with 2 walk in closets, 2 futher bedrooms & a 3 piece bath with a glass door, walk-in shower, as well as a bright, sunny foyer at the top of the stairs. Programmable night lights can be set to provide soft lighting as necessary, in the primary, upstairs & main floor bathrooms, as well as along the stairway. On the ground floor level, an in-law suite with 2 separate entrances that is accessible from the driveway. A foyer, bedroom, living area and kitchenette that can be made a private suite for added income, or be used for multigenerational living. The private, fully fenced backyard holds a hot tub enclosed in a fully curtained gazebo, cedar hedges, interlock patio & a natural gas bbq for enjoying & entertaining. The lower level, extra large laundry room provides ample space to accommodate all of your needs. The R60 insulation in the roof and the foam insulation in the main floor exterior walls keep this home warm and cozy. Wired for a generator, separate electrical panel for the in-law suite, and an updated 200 amp entrance for the house. Nest Protect System. 2018 - Furnace, Heat pump, air conditioner, hot water tank, oak stairs and railings, baseboards and trim, composite veranda, main, 2nd & 3rd floor bathrooms and MUCH MORE. (id:56864)
Details Realty Inc.
1394 Greely Lane E
Ottawa, Ontario
*FOR LEASE - 3500 SQ FT OFFICE/WAREHOUSE SPACE TO BE BUILT, AVAILABLE LATE 2025!* Located in a prime area at Greely Business Park, this brand-new industrial/commercial space will be available for late this year. This flexible and divisible space is ideal for a variety of businesses looking for a modern and highly functional workspace. The building features a street-level bay with 10 x 14 overhead doors for easy access, A 5-ton rooftop unit ensures optimal climate control year-round, 600v Phase 3 Power, and dedicated parking spots. Great opportunity to get into this area in a brand new building! Call today!! (id:56864)
All/pro Real Estate Ltd.
6 Charles Court
Bayham, Ontario
Beautiful modern style bungalow, 3 bedroom with ensuite and walk in closet in master bedroom, tray ceilings in master bedroom and living room, electric fireplace, beautiful modern kitchen with fridge ,stove and dishwasher , corner pantry, nice laundry room with washer and dryer and sink. Natural wood look vinyl plank threw out, bedrooms have carpet. 3 piece main washroom, side entrance for potential 3 bedroom, 1 bathroom basement apartment. Basement is unfinished but the ruff in plumbing is in already back porch is a cellar. This is a beautiful home! (id:56864)
Comfree
60 Hickory Street
South Stormont, Ontario
Welcome to 60 Hickory Street in the heart of Ingleside, close to all amenities, this is more than just a home! With almost 2000 square feet plus a fully finished basement, this home boasts many recent upgrades: roof (2022), furnace, ac, south and east windows, rear deck, ensuite. The open kitchen/dining room/living room features granite counter tops and gas stove, it's a great area to entertain or relax! The formal dining room & extra sitting room provide ample extra living space with many uses. As you head up stairs to the 3 LARGE bedrooms, you will see the beautifully updated ensuite in the primary bedroom! The fully finished basement is ready to be used for entertaining as well as an additional room can be used as an office, craft room, or whatever you decide! As you exit the home through the patio doors in the living room, you will see a beautifully landscaped back yard that is fully fenced in! As per the seller's direction, all offers to include a minimum 48 hour irrevocable. (id:56864)
Keller Williams Integrity Realty
18148 Headline Road E
South Stormont, Ontario
Escape to your own private oasis just 1 minute from Cornwall! Nestled on a hill, spanning over 8 acres of picturesque landscape, this idyllic retreat offers unparalleled tranquility. This beautiful 2649 sf bungalow was meticulously renovated in 2018, including new windows, doors, flooring, kitchen, and bathrooms, and the roof was re-shingled in 2016. Indulge in leisure & recreation and embrace the great outdoors! This property features a heated inground pool, approximately 4 acres of meticulously manicured grounds, and nearly 5 acres of majestic pine forest in which you can explore over 2 miles of meandering trails. There is a 1200 sf workshop (could possibly be converted to guest house -buyers to check with Municipality on what would be required to do so), and a 10x12 shed. Conveniently located just minutes from Cornwall and within an hour's drive to Montreal or Ottawa, this property offers the best of both worlds - serenity and accessibility, an ideal choice for discerning buyers! (id:56864)
RE/MAX Affiliates Marquis Ltd.
572 Dean Drive
Cornwall, Ontario
This meticulously maintained bungalow, proudly owned by the original owners, offers a spacious and inviting main floor layout. The interlock driveway leads to a double attached garage, setting the tone for the home's welcoming curb appeal. Inside, the bright front living area seamlessly connects to a formal dining room, perfect for hosting. The large, updated kitchen boasts stone countertops, ample cabinet space, and a breakfast island that opens to a cozy family room with a gas fireplace. The main floor also includes 3 bedrooms, including a generous master with an ensuite, as well as a convenient main-floor laundry. The fully finished basement features a sprawling rec room, two hobby rooms, a large workshop, and a third bathroom, offering endless possibilities for use. Outside, enjoy the serene backyard with a two-tier composite deck and beautiful landscaping. Nestled in a peaceful, sought-after neighborhood, this home has been lovingly cared for and is ready for its next chapter. (id:56864)
Century 21 Shield Realty Ltd.
3036 Linton Road
Ottawa, Ontario
Welcome to 3036 Linton Road, a spacious 3+1 bed, 1.5 bath Hi-Ranch in the established community of Riverside Park within walking distance to great parks and schools. Minutes to Mooney's Bay beach, Terry Fox facility, Hog's Back falls, shopping, dining and Downtown. Interlock pathway and stairs elevates the curb appeal. The bright Foyer with large window above the door and high ceiling offers an inviting welcome. Up the set of stairs to the open concept Living Room and Dining Room with hardwood flooring, space that's bathed in natural light. The functional eat-in Kitchen, adjacent to the Dining Room, features a door to the beautiful backyard for easy access, great counter space. Down the hall are the Primary Bedroom with double closets plus two additional Bedrooms and main Bathroom to complete the upper level. The lower level features additional living space with a Bedroom, Powder Room, spacious family room with a wood burning fireplace and loads of light from the large windows, Laundry/ storage room. Attached single garage with inside entry. The backyard boasts a patio, sizeable lawn and garden shed. A great place to unwind all summer long. Make this house your next home . Property Tax is estimated per City of Ottawa Tax Estimator. Some photos have been virtually staged. (id:56864)
Royal LePage Performance Realty
2353 Marble Crescent
Clarence-Rockland, Ontario
Attention First-Time Home Buyers and Move-Up Buyers! Welcome to this beautifully maintained 3-bedroom townhome, ideally located in the growing community of Rockland. Backing onto a peaceful forest with no rear neighbours, this home offers privacy, outdoor space, and the opportunity to gain equity in a developing neighbourhood. The main level features hardwood flooring and a bright, open-concept layout perfect for both daily living and entertaining. The spacious primary bedroom overlooks the forest and spans the back of the home, with two additional bedrooms. The fully finished basement includes a modern 3-piece bathroom with heated floors and a versatile rec room equipped with a Murphy bed, easily convertible into a guest space or fourth bedroom. Enjoy the outdoors with a fully fenced backyard, complete with a deck and pergola for relaxing or hosting. This home is just steps from parks and schools offering kindergarten through Grade 12, and minutes from shopping, dining, and essential amenities. Whether you're buying your first home or looking to move up, this property delivers flexibility, location, and long-term value. Don't miss your chance to book a showing today! (id:56864)
Exp Realty
125 Priam Way
Ottawa, Ontario
Spacious & Renovated Home with Income Potential in Bells Corners - VACANT POSSESSION! Welcome to this beautifully maintained and recently updated home in the sought-after community of Bells Corners. Set on a generous 35.1' x 100' lot, this property offers the ideal blend of comfortable family living and strong investment potential. The main residence features four well-proportioned bedrooms and three bathrooms, providing ample space for everyday living. Modern renovations throughout the home enhance its appeal while preserving its classic charm.What truly sets this property apart is the legal secondary dwelling in the basement complete with two bedrooms, a den, a full kitchen, private entrance, and separate laundry. This versatile space is ideal for multi-generational living, guest accommodation, or as a high-performing income suite. With vacant possession, the home offers full flexibility to move in or set your own rental terms.Recent upgrades include a new HVAC system with a high-efficiency furnace, new central humidifier and brand-new air conditioning unit, a 200 AMP electrical panel, and an owned tankless water heater. Freshly painted interior updates give the home a clean, move-in-ready feel. The long driveway provides ample parking, and the fully fenced backyard offers plenty of outdoor space for children, entertaining, or gardening.Located in a quiet, family-friendly neighbourhood with convenient access to schools, parks, shopping, public transit, and major roadways, this property is ideal for both owner-occupants and investors alike. Previously, the top unit rented for $2,600/month and the lower unit for $2,300/month, demonstrating strong income potential. Don't miss this exceptional opportunity to own a versatile, turnkey property in one of Ottawa's most convenient and community-oriented neighbourhoods. *OPEN HOUSE, SUNDAY MAY 11 at 2 - 4 PM* (id:56864)
Real Broker Ontario Ltd.
184 Des Pins Place
Ottawa, Ontario
Tucked away on a quiet cul-de-sac just a 5-minute stroll to Innes Plaza, this beautifully maintained home sits on an oversized corner lot that offers both privacy and space in equal measure. From the moment you step into the bright, tiled foyer, you'll feel the warmth and functionality this home exudes. The main level features hardwood floors throughout and a spacious flow between the living and dining rooms - perfect for gathering or unwinding. Large bay windows bring in plenty of natural light, adding charm and character to the space. The kitchen offers granite countertops, stainless steel appliances, and abundant cabinetry, making it as practical as it is inviting. A convenient powder room on this level adds to the everyday comfort. Upstairs, you'll find three well-sized bedrooms and two full bathrooms, including a generous primary suite complete with its own private ensuite. Hardwood floors continue throughout, creating a seamless and timeless feel. The fully finished basement provides even more room to stretch out - ideal for a home office, rec space, or guest retreat. Step outside to discover one of the homes most impressive features: a massive, fully fenced backyard with plenty of room to relax, entertain, and play. Whether it's hosting a BBQ, tossing a ball around, or unwinding beneath the charming gazebo, this outdoor space is truly special. A double car garage and wide driveway offer plenty of parking, and the location puts you close to parks, schools, shopping, and transit. This is the kind of home that checks all the boxes - and then some. (id:56864)
Exp Realty
2004 - 415 Greenview Avenue
Ottawa, Ontario
Perched high above the city, this stunning condo at The Britannia offers breathtaking views, modern upgrades, and effortless luxury. This rarely available, beautifully appointed unit features a bright, open layout with a gleaming quartz countered kitchen, smart touch-latch cabinetry, induction stove, hands-free faucet. Sunlight floods through triple-glazed Low-E windows, highlighting the spacious sunken living room a expansive private balcony w panoramic views of Britannia Park a Ottawa's skyline. The serene primary suite boasts three closets, balcony access, and a spa-like ensuite with a deep walk-in shower. A second bedroom, plus a flexible third room perfect for a home office or guest space, adds versatility. Thoughtful upgrades include sound proof doors, premium lighting, and in-unit laundry. Enjoy resort-style amenities: indoor pool, fitness centre, sauna, racquet courts, and more. Steps from Britannia Beach, parks, shopping, and transit an unbeatable location for effortless city living! (id:56864)
Royal LePage Team Realty
67 Robinson Lane
London North, Ontario
Stunning Home in Sought-After North End with 2,993 square feet of total living space! Welcome to this beautifully updated home, nestled on a quiet street in a desirable North London neighborhood. This home has everything you need for comfortable, modern living. Features: 2 car garage Oversized bedrooms, including primary with ensuite Updated kitchen with elegant quartz countertops Skylights providing plenty of natural light Main-floor laundry Fully finished basement with wet bar and pool table Spacious deck and open backyard with mature trees perfect for outdoor gatherings Updated Windows (2018) Location Highlights: Short walk to groceries, public library, and Masonville mall Close to top-rated elementary schools, universities, and hospital Quiet street in coveted north end Nestled in a family-friendly neighborhood, perfect for those looking for a peaceful yet convenient location. This home has it allspace, location, and modern updates! (id:56864)
Comfree
1 Iona Street
Ottawa, Ontario
Welcome to this extraordinary two-storey home located in sought-after Wellington Village, offering 3,077 sq. feet of above-grade living space plus a fully finished basement. This expansive light-filled property sits on a generous 100 foot wide lot, 50 feet deep, providing plenty of room for outdoor living and entertaining and a rare double garage. Boasting a beautiful hedged side yard on the east side with a charming patio, while the west side showcases a large upper deck. Originally an executive duplex, this home was thoughtfully converted into a spacious single-family residence, making it a unique & standout property in the area. Its attractive red brick exterior & classic architectural details add both character & curb appeal. Built in 1931, the home preserves much of its original charm, including beautiful hardwood floors & doors throughout, while offering modern updates that blend seamlessly with its timeless design. The main floor features a spacious living room centred around a cozy gas fireplace, formal dining room, sitting area, office nook & beautifully renovated kitchen with centre island and heated floor. A main floor bedroom & full bathroom provide ideal accessible accommodations for guests or multi-generational living. Upstairs, you'll find a bright & airy family room with a second gas fireplace, creating an additional space to unwind. The generous primary suite features a luxurious 5-piece ensuite. Two other bedrooms & full bathroom complete the second floor. The finished basement offers a spacious rec room, additional full bath and two flex rooms, perfect for a home office or guest room. Incredible location across from Fisher Park, steps to Elmdale PS, & all of the trendy boutiques, cafés & restaurants of Wellington Village. A perfect blend of historical elegance and contemporary comfort, this home is ideal for those seeking a distinctive & spacious property in one of Ottawa's most desirable neighbourhoods. A truly special property not to be missed! (id:56864)
RE/MAX Hallmark Realty Group
6 Twin Terrace
Ottawa, Ontario
Welcome Home! This well-maintained all brick bungalow offers lovely curb appeal in highly sought after Fisher Heights! Located on quiet street in a mature neighborhood, perfect for families. A bright and spacious living/dining room area with large window allowing for plenty of natural light, 3 generously main floor sized bedrooms, and gleaming hardwood floors throughout. Tastefully updated kitchen, large main floor family room with gas fireplace and laundry hookup. Finished lower level with 3-piece washroom, perfect for family movie night or teenage retreat. Dedicated storage area and laundry room complete lower level. Spacious garage, Outside take note of the impressive 75x100 foot lot with mature privacy hedges and lovely summer landscaping complete with lovely back deck. Close proximity to schools, parks, shops and city transit. (id:56864)
One Percent Realty Ltd.
A - 450 Via Verona Avenue
Ottawa, Ontario
This beautifully kept two-storey home sits on a quiet street right in the heart of Barrhaven one of Ottawas most desirable neighborhoods. It features a bright, open-concept main floor with a mix of tile and laminate flooring, two spacious bedrooms, and a large balcony thats perfect for BBQs or just relaxing with friends. You are just a short walk to Longfields Station, great schools, parks, and plenty of shopping everything you need is close by. Documents required: Credit Report, Rental Application, Job Letter, Paystubs. 24 Hours irrevocable on all offers. (id:56864)
Exp Realty
109 Mojave Crescent
Ottawa, Ontario
Welcome to this spacious and stylish end unit townhome offering the perfect blend of comfort, convenience, and charm. Boasting 3 generously sized bedrooms, a versatile loft/office area, second-level laundry for convenience, and a finished lower-level rec room with a cozy fireplace, this home is thoughtfully designed for modern family living and effortless entertaining. Step into the bright, open-concept main floor, where large windows flood the living and dining areas with natural light. The thoughtfully appointed kitchen features ample cabinetry, a walk-in pantry, and seamless flow into the living space complete with gas fireplace, ideal for hosting guests or enjoying quality family time.Upstairs, discover a flexible loft/office area perfect for remote work, creative hobbies, or a quiet reading nook. The lower level expands your living options with a spacious rec room, perfect for movie nights, a play area, or a cozy retreat around the second fireplace in the home. Step outside to your private backyard oasis. Tucked away at the back of this end unit is your very own serene escape. The beautifully landscaped backyard offers a rare sense of privacy. Whether you're sipping your morning coffee on the patio, hosting summer barbecues with friends, or winding down at sunset, this peaceful outdoor space is designed for relaxation and enjoyment. Framed by mature trees and lush greenery, it's your sanctuary in the city, a place where birdsong replaces traffic noise and nature becomes your daily backdrop.Located in a sought-after neighbourhood just a short walk to schools, parks, public transit, shopping, and restaurants, this townhome perfectly balances urban convenience with suburban tranquility. Dont miss the opportunity to call this beautiful property your next home! (id:56864)
Coldwell Banker First Ottawa Realty
262b Presland Road
Ottawa, Ontario
Welcome to this bright and freshly painted upper-level end unit on Presland Road. This 2 bedroom, 1.5 bathroom stacked terrace home offers great natural light throughout thanks to its oversized corner windows and north-west exposure. Enjoy stunning sunsets from your private balcony - perfect for relaxing or entertaining. The main floor features an airy open-concept layout, rich hardwood flooring, a spacious living and dining area, a convenient powder room, and a functional kitchen with ample cabinet and counter space and a cozy eat-in area. Upstairs, you'll find two generously sized bedrooms with high-quality berber carpeting and a full bathroom. The primary bedroom offers a walk-in closet, and has soft, modern tones to suit any style. Located minutes from HWY 417, St. Laurent Shopping Centre, the Ottawa Baseball Stadium, transit routes, and downtown, this home is an ideal fit for first-time buyers, investors, or those looking to downsize. Outdoor enthusiasts will appreciate the nearby Ottawa River trails for cycling, as well as new snowshoeing and cross-country skiing paths in the winter. The condo corporation is well-managed and maintained, offering peace of mind in a practical, well-located home. (id:56864)
RE/MAX Hallmark Realty Group
2859 Millstream Way
Ottawa, Ontario
Welcome to this beautifully maintained 3-bedroom, 4-bathroom Semi-detached home, ideally situated in a vibrant, family-friendly community. Built in 2002, this sun-filled residence offers a functional layout with hardwood floors throughout and a bright, airy atmosphere. Enjoy cooking in the modern kitchen featuring stainless steel appliances, or relax in the spacious living and dining areas. The finished basement provides additional living space perfect for a home office, gym, or entertainment room. Step outside to a large backyard ideal for family gatherings and outdoor enjoyment. Parking is a breeze with a 1-car garage and space for 2 more vehicles on the driveway. Location is everything just a 3-minute walk to a shopping area, and close to public transportation, schools, and parks. Recent upgrades include a new furnace and air conditioning system installed in 2021, ensuring comfort and efficiency year-round. Don't miss this bright, inviting home in an unbeatable location! (id:56864)
Zolo Realty
605 Lauraleaf Crescent
Ottawa, Ontario
Charming 3-Bed, 3-Bath Townhouse in Prime Location! Welcome to this beautifully maintained Minto Monterey model townhouse, ideally located in a sought-after neighborhood, Quinn's Pointe, close to shops, services, parks, and schools , perfect for families or anyone seeking convenience and comfort. This spacious home features 3 generous bedrooms and 3 bathrooms, offering plenty of room for everyone. Freshly painted throughout with brand-new carpeting and updated kitchen flooring (tile), the interior feels clean, modern, and move-in ready. The kitchen boasts refreshed cupboards, adding a touch of brightness and functionality for all your culinary needs and plenty of granite counterspace. The finished basement includes a large window that brings in ample natural light, making it a perfect space for a family room, home office, or recreation area. (rough in for future bath as well). Second level laundry saves countless steps and time. Rear yard is fully fenced. Enjoy the convenience of an attached single garage plus 3 additional parking spaces, a rare find! Whether you're hosting family, friends or both, there are numerous spaces inside and out to easily accommodate everyone. This lovely home is ready and waiting for its next owners. Don't miss your chance to live in a wonderful community in a home that truly has it all! (id:56864)
Royal LePage Team Realty
D - 424 Moodie Drive
Ottawa, Ontario
This is a 10/10 picture perfect condominium END UNIT row house! Painted in neutral tones and exquisitely maintained. Modern main bathroom and 3 spacious bedrooms with ample closet space. Main floor layout is perfect for entertaining - with a "circular" living, dining and kitchen configuration with luxury vinyl tile flooring. Convenient powder room completes this level. Basement is partially finished with option for family room, gym, theatre, recreation room, or kids' playroom with luxury vinyl tile. Plenty of storage and laundry room on this level. An outdoor parking space is included with this cute row house. The backyard is low maintenance with brand new stairs (2024) and a deck ideal for summer entertaining and lots of fun for the kids! Close to shops, restaurants, transportation and so much more! This is a fabulous starter home for a first-time homebuyer looking for the best option, or a first time investor interested in trying their hand at owning a rental property. (id:56864)
Royal LePage Performance Realty
B - 7 Harness Lane
Ottawa, Ontario
Looking to RENOVATE to YOUR LIKING or investing, this is a great deal! At $300,000 with fees at $554.85 this 2-bedroom, 2 full bath unit on the ground floor is ideal for retiree or a young family. Inside access to attached garage & 2 other parking in the driveway. This bright unit has in-suite laundry, an eat-in kitchen, the primary bedroom offers a walk-in closet & ensuite bath. Patio doors from the dining room to a private patio where you can Bar-B-Q. The condo is among peaceful setting of trees, gardens & paths leading to a beautiful outside saltwater pool. Located close to transit, shopping & all amenities. Home is sold As is where is. RENOVATE and LoveThatHome! (id:56864)
Royal LePage Team Realty
809 - 90 George Street
Ottawa, Ontario
This isn't your typical 1-bedroom condo - enjoy a bright, full-sized den and a rare layout that truly stands apart. The spacious living area, with floor-to-ceiling windows facing south, offers direct views of Rideau Centre and floods the space with natural light. The bright den, with a sliding door for added privacy and a built-in Murphy bed, offers flexible space large enough for a guest room or home office. The kitchen, tucked away far from the unit entrance, also preserves the open flow of the living area - an uncommon feature in most condos. The main bedroom connects directly to the 4-piece bathroom creating a seamless flow, with an extra-long, extra-deep bathtub for ultimate relaxation. Beautiful hardwood floors and freshly painted walls bring a cozy, stylish appeal throughout the condo. Exceptional amenities include a luxurious saltwater pool, hot tub, saunas, fully-equipped gym, dining/party room, 24/7 security, and a relaxing 900 sq ft outdoor terrace with BBQ setups and incredible views of ByWard Market, Parliament, and Chateau Laurier. Just a 5-minute walk from over 50 restaurants and multiple grocery shops, a 15-minute walk to the University of Ottawa, and a quick 5-minute drive to Highway 417. (id:56864)
Keller Williams Integrity Realty
1972 Scully Way
Ottawa, Ontario
Beautifully maintained detached bungalow featuring 2+2 bedrooms and 3 full bathrooms in a sought-after neighborhood. The stunning open-concept living and dining room boasts a cathedral ceiling, enhancing the sense of spaciousness and elegance. The kitchen offers ample cabinetry and flows seamlessly into the cozy family room, which conveniently includes a main-floor laundry area and patio doors leading to the inviting backyard. The bright and spacious primary bedroom features wall-to-wall closets and a luxurious 4-piece ensuite bath. An additional bedroom and a full bathroom round out the main level. The fully finished basement adds exceptional value, featuring two extra bedrooms, a large rec room with a wet bar, another 3-piece bathroom, and abundant storage space. Step outside to the backyard complete with a deck and storage shed. This home stands apart with an extended layout3 additional feet were thoughtfully added by the original owner, making it more spacious than comparable models. A must-see home! Close to all amenities. Roof 2018, Driveway 2022, Front door 2023 (id:56864)
RE/MAX Delta Realty Team
41 Finglas Court
Ottawa, Ontario
Welcome to 41 Finglas Court in Quinn's Pointe. Discover your perfect home in the heart of Half Moon Bay, Barrhaven. This stunning 2-storey row unit offers three spacious bedrooms and three bathrooms. The second floor has a nice sized primary bedroom with a full bathroom and walk-in closet. and two bedrooms and main bathroom. The main floor has a modern open concept kitchen, living room, dining room and a powder room. Front entrance to foyer and garage access. Basement has a large finished family room. This house has lots of natural light and high ceilings. Perfect for families with school going kids, having parks including a beautiful baseball park and a vibrant kids' playground - outdoor fun is just steps away! Enjoy the convenience of being near two top-rated schools and a bustling shopping plaza. The community also features ponds, nearby green space, nature trails, the Jock and Rideau Rivers and, the Minto Recreation Complex. Amenities and public transit nearby. A must see! Photos were taken with tenant's belongings. 24hrs notice for showing due to tenants & 12hrs irrevocable on all offers. Vacant Possession available May 21 (id:56864)
Royal LePage Team Realty
201 - 60 Disera Drive
Vaughan, Ontario
A fully renovated condo with a modern look located in the heart of Thornhill. This is a corner unit on the 2nd floor with only one shared wall and no neighbours below. It's a one plus a Den unit, with a large Den that can be used as a second bedroom or office. The Den unit has a seperate closet. The condo features a private 400 square-foot Terrace, which is comparable in size to a backyard. This is ideal for holding large friends and family events. Very few condo apartments have this size of a private Terrace. Renovated bathroom with a walk-in shower, kitchen with granite waterfall countertop also with soft-close cabinets, and modern vinyl flooring gives this condo a very homely feeling. The building offers various amenities, including an indoor pool with whirlpool and sauna, games room, gym, and party room. The area is in high demand and has easy access to shopping, restaurants, and public transit. Parking and a locker are included with the condo. (id:56864)
Comfree
1839 Parkhurst Avenue
London East, Ontario
WOW!!! 2 acres plus a 2000 sq/ft shop. If you are looking for country living in the city, this ranch home is for you. A beautiful 3+1 bedroom home with 4500 sq/ft of living space, includes 3 full bathrooms, separate dining room, a home office and main floor laundry. All hardwood floors, ceramic tile and granite countertops throughout, ensuite bathroom and 3 walk-in closets. The fully finished basement has a games room with wet bar, a beautiful theatre room and a work out gym. Moving on to the exterior, 2 acres of property with a ravine includes 600sq/ft of composite deck, natural gas BBQ and a hot tub with change rooms. The shop has an office, 2 piece bathroom, 100 amp electrical service and natural gas radiant heaters. The stamped concrete driveway allows parking for 25+ vehicles, complete outdoor camera security system, the list goes on. (id:56864)
Comfree
1949 Belvedere Crescent
Cornwall, Ontario
This raised brick bungalow in Sunrise Acres has it all 5 bedrooms, modern updates, and plenty of room to live, entertain, and unwind! At the heart of the home is the kitchen, designed for both function and style. The large island with granite countertops is perfect for meal prep, casual dining, or gathering with friends. High-quality KraftMaid cabinetry provides tons of storage, keeping everything organized while still showcasing the beautiful finishes. The open-concept design seamlessly connects the kitchen, and living areas, creating the perfect space for hosting or simply enjoying everyday moments. A dedicated conversation area makes it easy to stay connected whether you're chatting with guests, helping with homework, or catching up over coffee, but can easily be turned into a dining area. Downstairs, the fully finished basement is the ultimate retreat. Whether it's game night, a movie marathon, or a home gym, this space is ready for whatever you imagine. Step outside to the large, fenced backyard, lined with beautiful trees. Fire up your BBQ, unwind in the hot tub, or let the kids and pets run free there's plenty of space to enjoy. Located in a fantastic community, this home is close to great schools and a neighborhood park with basketball courts, a play structure, and open space where kids can just be kids. (id:56864)
RE/MAX Affiliates Marquis Ltd.
110 - 705 Cotton Mill Street
Cornwall, Ontario
This is a commercial condominium property that is located in the historic Cotton Mills District. It boasts some 1,746 sq ft of main floor area in a restored turn of the century building complex. The property has high ceilings, wooden floors, post and beam construction, fully sprinklered with separate hydro and gas services. Most recently the property was a licensed restaurant, but conversion to a wide variety of commercial uses are possible because of the flexible zoning in place. The property has barrier free access. The property is situated at the heart of the Commercial component of the Cotton Mills District and is adjacent to over 100 residential condominiums plus is adjacent to the Le Village shopping area. (id:56864)
RE/MAX Affiliates Marquis Ltd.
188 Banning Road
Ottawa, Ontario
Nestled On a Generous Corner Lot (90.38 Ft X 99.89 Ft) On A Quiet Street In The Desirable Side Of Glen Cairn, This Meticulously Maintained Detached Home Is Offered by Long Term Owners. The Screened in Breezeway to the Oversized Garage is Definitely a Plus, especially w/Ottawa Winters. Tons of Parking w/A Generous Size Driveway. This 3 Bedroom, 2 Bath Home Features Beautiful LG Windows Offering Tons of Natural Light! Hardwood Floors on Main Level, Staircase & 2nd Level in a Bonus! Kitchen is a Great Size w/Eat-In, Quartz Countertops (2019), Beautiful Bay Window & Oak Cupboards. This Home is Situated Walking Distance to Amenities, Schools, Parks & Transit, really Adds to the Appeal. The Updates like the Furnace(2022), AC (2009) & Garage Door (2024) is Definitely a Plus. The Mature Trees & Fully Fenced/Hedged Backyard w/an Oversized Deck is Perfect for Enjoying the Outdoors. Don't Miss Out on this Fantastic Home! (id:56864)
RE/MAX Affiliates Realty Ltd.
101 Brookberry Crescent
North Grenville, Ontario
Welcome to 101 Brookberry Crescent, a hidden gem nestled within the prestigious Flint Hill Estates in the charming community of Miller's Corner, just south of Kemptville. This home perfectly marries the tranquility of country living with the sophistication and luxury of modern design, set on a sprawling 1.4-acre lot enveloped by a picturesque maple sugarbush. Custom-built by the acclaimed Lockwood Brothers Construction, this home is a testament to superior craftsmanship and thoughtful design and boasts OVER $140k in upgrades. As you step into the elegant foyer, you'll be greeted by expansive sightlines that extend through the living room, where warm hardwood floors create an inviting atmosphere. The heart of the home is the chef's dream kitchen, featuring high-end stainless steel appliances, sleek cabinetry, a bright quartz countertop, and a stunning waterfall island, making it a perfect space for both culinary creations and entertaining guests. The main level of the home includes a spacious primary bedroom that serves as a serene retreat, complete with a walk-in closet and a spa-like ensuite. Two additional bedrooms offer ample space for family or guests, while a stylish main bathroom serves these areas with elegance. Descend to the lower level, where a large recreation room provides a versatile space for leisure or entertainment. This level also hosts an additional bedroom, a flex space that can be tailored to your needs, and a full bathroom, making it ideal for multigenerational living or a personal retreat. Outside, your private oasis awaits. A large concrete patio invites you to enjoy outdoor living, whether lounging by the hot tub or hosting gatherings on the spacious covered porch. The heated garage offers convenience and comfort during the colder months. *BONUS, the well-maintained lawn care equipment is also included. Conveniently located just minutes from Hwy 416, this home offers easy access to both Ottawa & the USA bridge, each just a 30-min drive away. (id:56864)
Royal LePage Team Realty
386 Laurier Street
Clarence-Rockland, Ontario
Welcome to 386 Laurier Street in the charming community of Rockland, a beautifully updated home that offers the perfect mix of modern upgrades, cozy comfort, and privacy. Whether you're a first-time buyer, a growing family, or someone looking to escape the hustle of city life while staying close to Ottawa, this home checks all the boxes. Step inside to discover a fully renovated kitchen that's as functional as it is stylish. Featuring custom wood cabinetry, sleek quartz countertops, brand-new stainless steel appliances, and durable new vinyl flooring, the kitchen is a true showstopper and ideal for anyone who loves to cook or entertain. The main level flows seamlessly, creating a warm and inviting space for everyday living and hosting guests. Downstairs, the fully finished basement offers even more living space, complete with a cozy bedroom and a fireplace. One of the standout features of this property is the large, fenced backyard with a spacious deck and no rear neighbors. Located just 30 km east of Ottawa, Rockland is a growing community known for its small-town charm, bilingual services, and family-friendly atmosphere. Residents enjoy access to great schools, parks, the YMCA, local shops, and recreational amenities like the Rockland Golf Club and the Clarence-Rockland Arena. With nearby trails and green spaces like Du Moulin Park, its an excellent choice for nature lovers and active families. Come check out this move-in-ready home in a welcoming neighborhood! (id:56864)
Exp Realty
485 Brigatine Avenue
Ottawa, Ontario
Welcome to 485 Brigatine Avenue, a beautifully crafted brand-new end-unit townhouse available for lease in the vibrant Stittsville North community. Built by Mattamy Homes, this spacious 3-bedroom, 3.5-bath home offers modern comfort, energy efficiency, and a functional layout perfect for today's lifestyle. The main floor features 9-foot ceilings and an open-concept design filled with natural light. The sleek kitchen includes a central island, patio doors to the backyard, and is equipped with a fridge, stove, and hood fan. A convenient mudroom is located just off the inside entry from the single-car garage, making day-to-day living a breeze. Upstairs, you'll find three generously sized bedrooms, including a primary retreat with a walk-in closet and an ensuite. The remaining bedrooms share a full bath, and there's plush wall-to-wall carpet throughout the upper level, with a total of 3.5 bathrooms. There's plenty of space for everyone. This home is Net Zero Ready, offering greater energy efficiency and comfort. Ideally situated close to parks, schools, shopping, and transit, this is a rare opportunity to lease a never-lived-in home in a thriving neighbourhood. Don't miss your chance schedule your private viewing today! (id:56864)
RE/MAX Hallmark Jenna & Co. Group Realty
38 Nestow Drive
Ottawa, Ontario
Welcome to your next home in the heart of Tanglewood! This spacious 3-bedroom semi-detached has everything you need for comfortable, easy living. Each bedroom is generously sized, with plenty of sleep, work, and play space. The main floor offers a great flow between the living and dining areas, perfect for hanging out with family or entertaining friends. The kitchen has loads of storage and room to cook up a storm. Downstairs, the fully finished basement is a huge bonus, complete with a full bathroom. Whether you need a cozy movie room, a playroom for the kids, a home gym, or a private guest space, this basement has got you covered. Outside, enjoy the fully fenced backyard, great for pets, BBQs, or just relaxing in your own private space. Located in a friendly, established neighborhood close to parks, schools, shops, and transit, this home offers the perfect mix of quiet living and convenience. Come take a look, you'll feel right at home the moment you walk in! (id:56864)
RE/MAX Affiliates Boardwalk
190 Hopewell Avenue
Ottawa, Ontario
Welcome to 190 Hopewell Avenue. Build in 2009, this semi-detached home in beautiful Old Ottawa South that is flooded with natural light offers over 130K in stunning custom upgrades! Generous open concept main level living offers a renovated modern gourmet kitchen with top of the line stainless-steel appliances, soft closing cabinets and drawers, pantry pull outs, pots and pan drawers. The dining room leads to an elegant front porch to relax and enjoy the quiet buzz of the neighbourhood. From the living room, step down into your private professionally landscaped rear yard offering plenty of space for summer entertainment. The second level offers a spacious primary retreat, with custom room darkening dual blinds, updated ensuite with a bidet toilet and spacious walk in closet. Two additional bedrooms, a main bath, and laundry room complete the balance of this level. Continue on up to the 3rd level loft with a wet bar that leads to your roof top deck for those quiet evenings at home or fireworks viewing parties. In addition to all the splendour of levels 1, 2and 3, the well designed lower level with radiant heat flooring offers, inside entry from the oversized single car radiant floor heated garage, a three piece bath and an expansive recreation room perfect for a teen retreat or various other options. Conveniently located within an easy walk to the Rideau Canal, the Rideau River, Hopewell School, Brewer Pool, park, athletic fields as well as Bank Street with shops and bistros galore. Enjoy the numerous things that Ottawa has to offer at your doorstep! 2717 square feet as per floor plans. (id:56864)
Real Broker Ontario Ltd.
164 Pinegrove Road
Mcnab/braeside, Ontario
Fully renovated from top to bottom, inside and out! This 4 bedroom, 3 full bathroom family home is ready for new owners to be the first to enjoy the stunning luxury updates. Just a 1-minute drive from the 417 and minutes from all that Arnprior has to offer, this home features a light-filled, open-concept main level with luxury hardwood floors, quartz countertops in the kitchen and all bathrooms, and stainless steel appliances. The gas fireplace adds warmth and charm to cozy winter nights.The main level includes two bedrooms, the primary bedroom with ensuite bath and walk-in shower. Convenient inside access to the oversized double garage. The lower level with luxury vinyl plank flooring offers in-law suite potential with an additional entrance, spacious rec. room, two more bedrooms, and a full bath. Outside, the newly built two-tiered deck is bathed in afternoon sun perfect for relaxing and entertaining. (id:56864)
Royal LePage Team Realty
145 General Avenue
Ottawa, Ontario
Prime location, impeccable updates, versatile layout, and investment potential, this home checks every box for todays discerning buyer! This homestead is a unique gem in the well sought-after Carlington, boasts tons of natural light on a quiet street. It has been thoughtfully updated over the years into this fresh airy, 2100 sq ft home with hardwood floors throughout. Freshly Painted. Move in ready. The oversized property is surrounded by mature perennial gardens that include raspberries, pears & grapes. All this greenery creates tranquility & privacy, a gardeners dream, a haven in the city! Only a 5 minute drive to downtown. A short walk to transit or the Experimental Farm. The first floor is a bright open concept with large dining & living areas, a large office & a full bath with a walk-in shower. The kitchen is finished with cherry wood cabinets & plenty of granite countertop workspace. A large built-in storage unit by the back door separates the living area from the mud-room area & is backed with a 65 smart TV. The upper floor has 4 good size bedrooms & a full bath w/ soaker tub. Master bedroom and large walk-in closet, occupy the whole back of the home. Lots of room for a reading nook & workout area or divided to create a 5th bedroom. Full basement was partially finished before the addition but now includes 2 egress windows & design plans for a 2 bedroom apartment, pre-approved by the city. Reno history: 1976 - 2nd floor w/ full bath. New windows 1988. Kitchen & baths updated in 2012 incl. natural gas installation, furnace, ducting, new wiring & copper piping throughout. Addition & Roof in 2014 included weeping tile, foundation wrap & waterproofing, sewer lines w/ back flow protection, water source pipe, sump pump, exterior insulation, vinyl siding, windows & front door. Floors; 1949, 2011 & 2015. Furnace overhaul 2016. Laneway & fencing 2018, A/C, other windows & back door 2022. (id:56864)
Comfree
24 Friendly Crescent
Ottawa, Ontario
Welcome to this magazine-worthy residence in the heart of Stittsville. This impeccably upgraded 4-bedroom, 3-bathroom home is designed to impress even the most discerning buyer. The main level boasts a stunning chefs kitchen featuring sleek stainless steel appliances, a gas range, granite countertops, and ample cabinetry perfect for both everyday living and entertaining. Adjacent to the kitchen, the vaulted family room is a showstopper, anchored by a striking stone-surround gas fireplace. Soaring 9-foot ceilings, abundant natural light, and thoughtfully placed pot lights enhance the sense of space and warmth throughout. Upstairs, the spacious primary suite offers a luxurious retreat complete with a newly renovated 5-piece ensuite. Indulge in the oversized glass shower, freestanding soaker tub, and quartz countertops all crafted with upscale finishes in mind. The second floor also includes three generously sized bedrooms and a well-appointed full bathroom. The unfinished basement provides endless potential to create the space of your dreams whether its a home gym, media room, or additional living area. Step outside from the family room to enjoy a beautifully landscaped and fully fenced backyard with durable PVC fencing and a private deck, perfect for summer gatherings or quiet evenings outdoors. This exceptional property combines style, comfort, and location don't miss your opportunity to call it home. ** This is a linked property.** (id:56864)
Trinitystone Realty Inc.
299 Joshua Street
Ottawa, Ontario
Welcome to 299 Joshua Street, Built in 2019, this stunning contemporary home that perfectly blends modern design with comfortable living. Nestled in a desirable neighborhood, this property is ideally located near parks, schools, and the park ride station, making it perfect for families and commuters alike. As you step inside, you'll be greeted by a spacious entryway adorned with stylish modern tiles. The open concept living and dining area boasts soaring 9-foot smooth ceilings and beautiful hardwood floors, creating an inviting atmosphere filled with natural light, thanks to the southern exposure. The heart of the home is the expansive kitchen, featuring contemporary cabinets that reach the ceiling, sleek stainless steel appliances, and elegant quartz countertops, perfect for culinary enthusiasts. Upstairs, you'll find three generously sized bedrooms, including a primary suite with a large walk-in closet and a private ensuite bath complete with a stand-up glass shower. The fully finished basement offers additional living space with a roomy recreation area, ideal for entertaining or relaxing. Don't miss your chance to own this exceptional home; schedule a viewing today! (id:56864)
Power Marketing Real Estate Inc.
203 - 268 Lorry Greenberg Drive S
Ottawa, Ontario
Centrally Located Low-Rise Condo close to Parks and Walking Trails! Bright southern exposure and Spacious 2-bedroom condo in Hunt Club/Greenboro. Available July 1, 2025. The unit boasts a large Primary Bedroom with a Walk-In Closet, a Large 2nd Bedroom with a wall-to-wall closet, In-suite Storage, A large Living-Dining Room with a Balcony facing Southwest, a Large Kitchen with an Extra Pantry, and In-Unit Laundry. This is a non-smoking, pet-free and carpet-free unit. The building has an elevator, 1 parking space (with an outlet for a block heater) and ample visitor parking. Just 20 steps to the elevator. Great Location close to many Parks, Walking Trails, Shopping, Transit, Conroy Pit Loop, Ottawa Airport, Amenities, and More. Rental Application, Recent full credit report, Proof of Income, References required. No smoking and Pets, please. The Other is Storage and Balcony. (id:56864)
RE/MAX Hallmark Realty Group
214 Cityview Crescent
Ottawa, Ontario
Welcome to this sophisticated executive townhome, ideally located in a vibrant and desirable neighborhood, where you can enjoy the convenience of being just moments away from shopping, schools, and the scenic beauty of Petrie Island. Commuting is a breeze with easy access to Highway 174, park-and-ride transport options, and the new LRT station. Inside, you'll find gleaming hardwood floors and elegant ceramic tiles throughout. The sun-filled main level boasts a well-designed, spacious layout, ideal for both daily living and entertaining. A separate formal dining room and a generously sized living room provide the perfect setting for hosting guests. Step outside to the backyard, where a maintenance-free interlock patio offers a private oasis for relaxation. The stunning curved staircase leads you to the second floor, where the expansive primary bedroom awaits, complete with a vaulted ceiling, a full ensuite bath, and a walk-in closet. Two additional well-sized bedrooms share a large linen closet for added convenience. The lower level of this home features a beautiful family room with a cozy gas fireplace, perfect for creating your ideal home theater experience. This exquisite home combines luxury, comfort, and convenience in a spectacular neighborhood. Don't miss the opportunity to make it yours! OPEN HOUSE Sunday 2 to 4PM (id:56864)
Royal LePage Team Realty
253 Castlegarth Crescent
Ottawa, Ontario
Welcome to this beautifully maintained bungalow located in the heart of Barrhaven. This home combines comfort, style, and functionality, offering a spacious layout and versatile living areas. The inviting front porch and two-car garage provide great curb appeal. Inside, the bright and airy front room can be used as a home office or a beautiful, spacious 3rd bedroom. The open-concept, Chef-inspired kitchen features dark wood cabinetry, beautiful countertops, and high-end stainless steel appliances, perfect for preparing meals and entertaining guests. The adjacent dining area, with a stunning chandelier, is ideal for family dinners or hosting friends. The family room, with vaulted ceilings and large windows, creates a welcoming atmosphere. The main floor boasts two large bedrooms, each with its own ensuite bathroom, offering both privacy and convenience. The master suite features vaulted ceilings and plenty of natural light, while the second bedroom provides ample space for family or guests. Downstairs, you'll find a spacious bedroom, a third bathroom for convenience, along with a massive Rec room area, perfect for entertaining, hobbies, or relaxing. This lower level offers endless possibilities, whether you want to create a home theatre, game room, or additional living space. The highlight of the basement is the massive workshop, a dream for any DIY enthusiast, providing plenty of room for tools, woodworking, and creative projects. Step outside to the private backyard, featuring a pergola and garden beds, ideal for outdoor entertaining or relaxation. The fenced yard ensures privacy, and the home's convenient location provides easy access to schools, parks, and local amenities. This bungalow is perfect for those seeking a spacious, comfortable, and functional home with plenty of room for family living and hobbies. (id:56864)
RE/MAX Hallmark Jenna & Co. Group Realty
101 Main Street
Mississippi Mills, Ontario
Here is an excellent opportunity to own a newly completed duplex. This legally established building features all-new (2023) plumbing, electrical systems, HVAC, insulation, siding, roofing, eavestroughs, and more. Each unit includes two spacious bedrooms and one 4-piece bathroom with in-unit laundry facilities. The primary bedroom boasts a walk-in closet, while the bright kitchens offer ample cabinet and counter space, including peninsulas. The second bedroom also has linen/storage closets and large closets. Additional amenities include electric vehicle charging outlets, separate electric hot water systems, forced air AC, gas furnaces, and dedicated mechanical rooms. Each unit has its own gas and hydro meters and separate 125-amp electrical panels. A new municipal water meter is installed, allowing for individual submetering for each unit. The monthly rent per unit is likely $2300 +/-. Day prior notice for showings and 24-hr irrevocable on offers. Property taxes to be assessed. (id:56864)
Innovation Realty Ltd.
14 Escade Drive
Ottawa, Ontario
Welcome to 14 Escade Drive. A desirable and exceptional Tamarack Essex sun-filled home in the popular Havenlea area of Barrhaven. This established family oriented community offers a full range of schools, shopping, public transportation, parks, nature, bike and walking paths. RCMP headquarters a short stroll away. This open concept home boasts 2626 sq. ft. with 9ft ceilings on the main floor and 18ft ceiling in the family room. Features include an open concept main level floor plan, a home office/study, laundry room, powder room, 2-story family room,open kitchen with eating area and pantry, formal dining room and formal living room on the main level, and 4 bedrooms upstairs. Interlock double driveway, walkways around the home. A fully PVC fenced yard, large deck with double gazebos for your enjoyment and privacy. This gorgeous and beautifully maintained home has hardwood floors throughout on main floor and office/study, ceramic floors in all bathrooms, foyer,kitchen, powder room and laundry room. (id:56864)
Comfree
28 Catherine Street E
North Glengarry, Ontario
Nestled in the vibrant community of Maxville home to the world-renowned Glengarry Highland Games this lovely brick side-split offers comfort, charm, and the kind of small-town pride that runs deep in the roots of Glengarry County. Step inside to find a spacious living room filled with natural light, an updated kitchen designed for everyday function and family connection, and a dining room with hardwood floors with patio doors leading into a beautiful four-season sunroom an ideal spot to enjoy your morning coffee or unwind at the end of the day, no matter the season. Upstairs, you'll find three comfortable bedrooms and a bright 4-piece bathroom. The lower level features a welcoming family room with an electric fireplace perfect for cozy evenings while the basement offers generous storage and utility space. Whether you're looking to put down roots or reconnect with your Glengarry heritage, this home offers more than just a place to live it offers a sense of belonging. (id:56864)
RE/MAX Affiliates Marquis Ltd.



