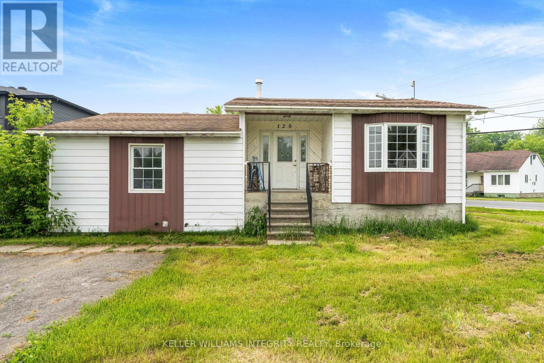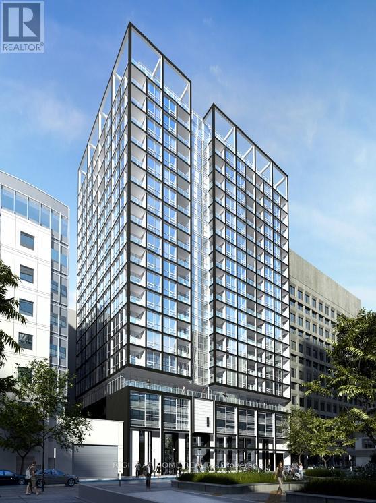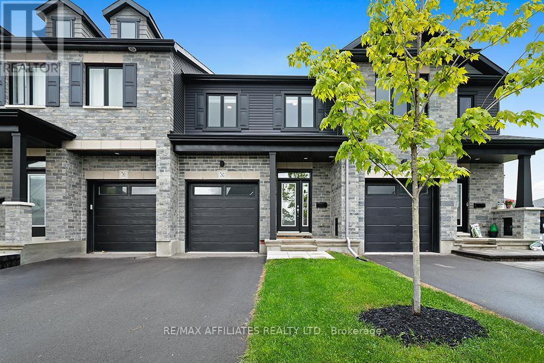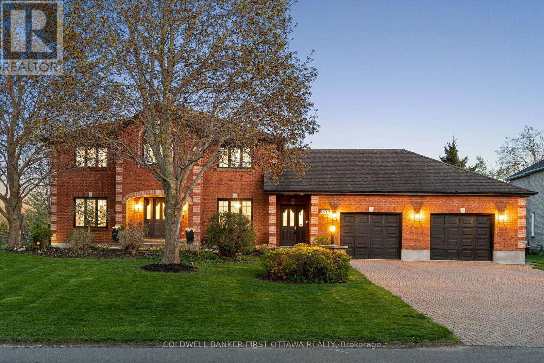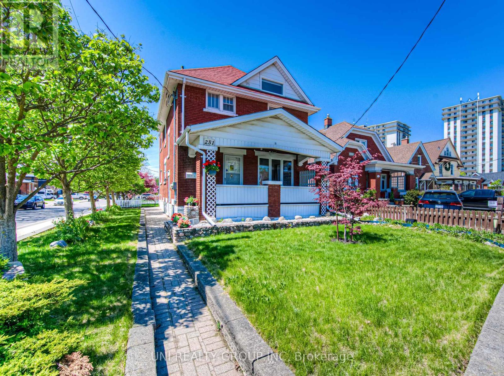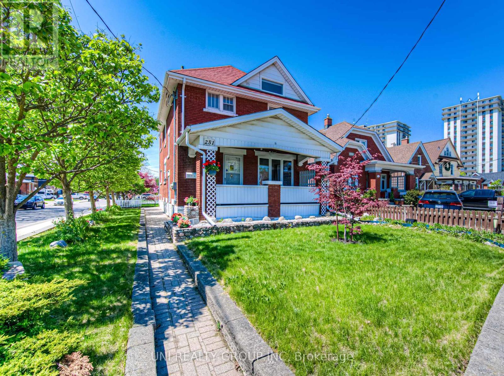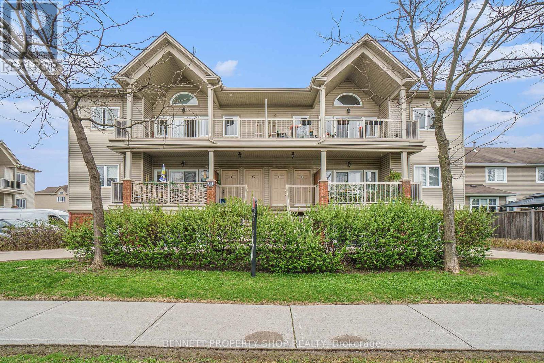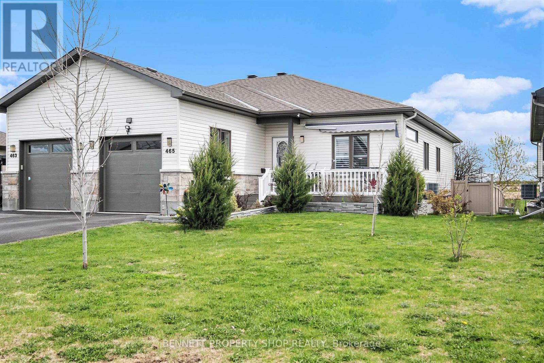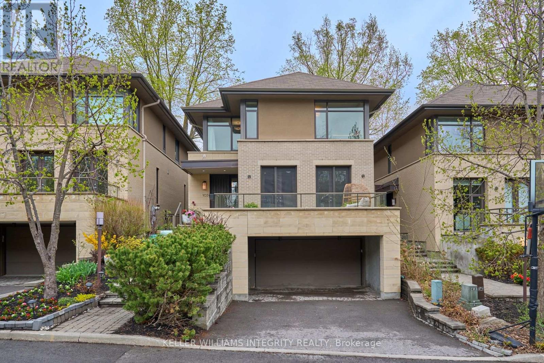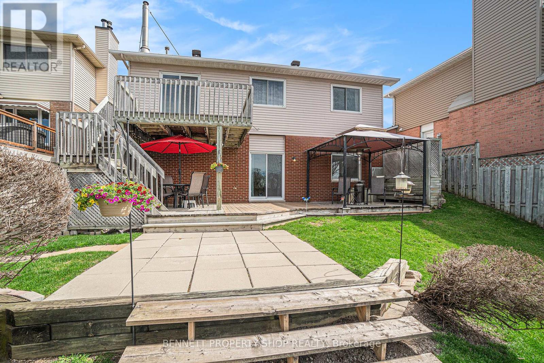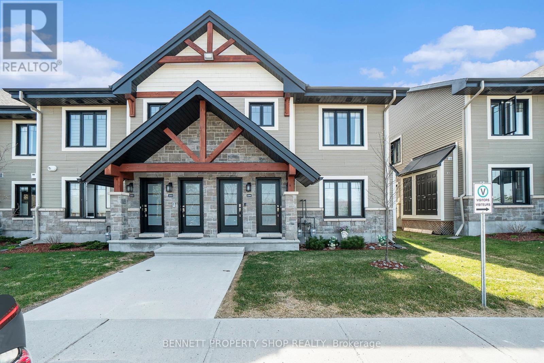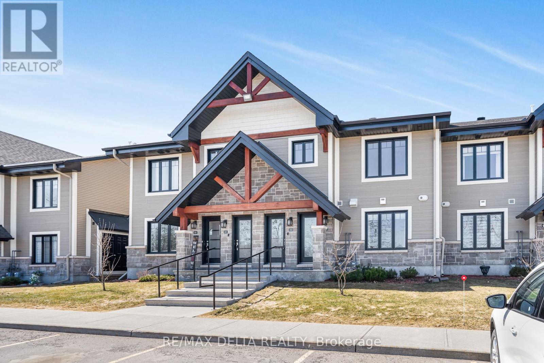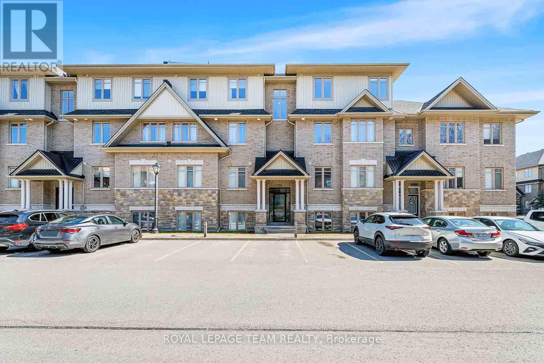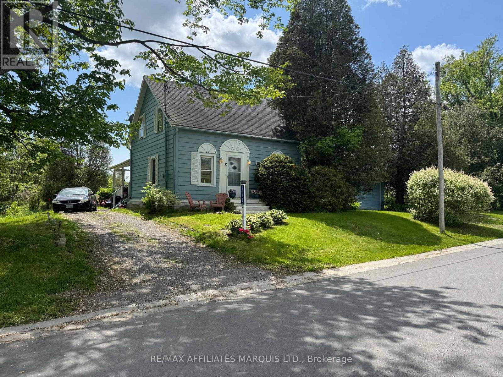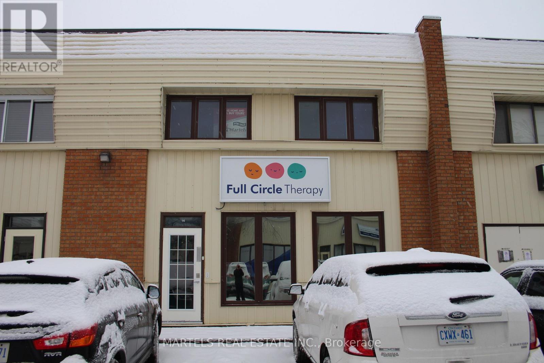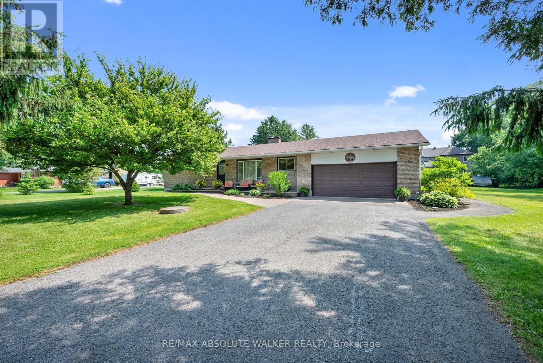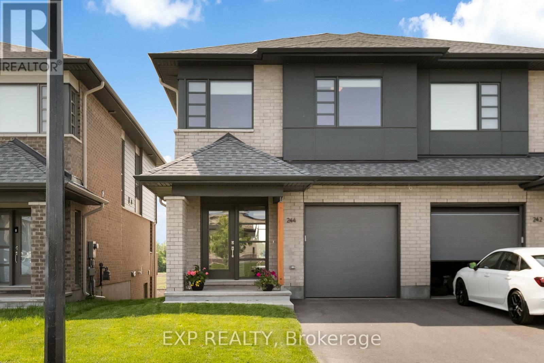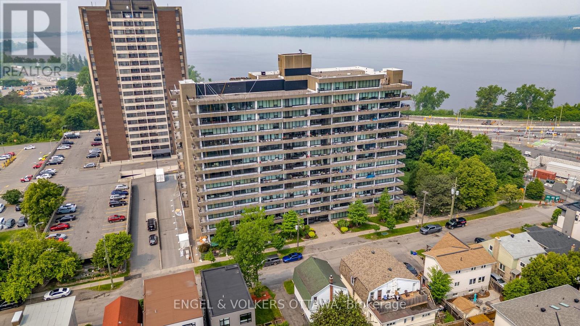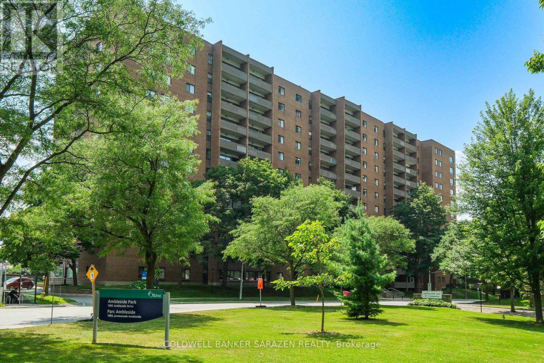271 Brassy Minnow Crescent
Ottawa, Ontario
Welcome to 271 Brassy Minnow Crescent, a meticulously maintained townhome nestled in the sought-after Barrhaven community of Half Moon Bay. Built by Mattamy Homes in 2017, this bright and airy Berryhurst model features 2 bedrooms and 1.5 bathrooms, offering a perfect blend of style and functionality. Discover an open-concept main floor filled with natural light, elegant flooring throughout, and a convenient powder room. The modern kitchen is a chef's delight, complete with stainless steel appliances, a generous island with a double sink, and plenty of counter space ideal for both everyday living and entertaining. The adjacent living area flows seamlessly to a private balcony, complete with a retractable awning, creating a perfect spot to enjoy your morning coffee or relax at sunset in comfort and shade. Upstairs, you will find the primary bedroom with walk-in closet and cheater door access to the sleek 4-piece bathroom, the second bedroom and a cozy loft-style area well-suited as a study space or creative workspace. The entry level includes a welcoming foyer, laundry room area, and inside access to the single-car garage. With excellent curb appeal and an extra driveway parking space, this home is truly move-in ready. Ideally located close to parks, schools, shopping, and public transit, this home offers modern comfort and everyday convenience in a family-friendly neighbourhood. Open House Sunday, June 8th from 2-4 pm. (id:56864)
Coldwell Banker First Ottawa Realty
120 Herbert Street
The Nation, Ontario
Investment Opportunity: This 3-bedroom split-level property, complete with a lower-level In-law suite, offers exceptional income potential or multigenerational living options. On the main floor, you'll find a spacious kitchen that seamlessly opens to the dining room and family room, creating a warm and inviting living space. A conveniently located laundry room is just steps away. A few steps down lead to three generously sized bedrooms and a full bathroom, providing ample living space. The lower level features a fully equipped second kitchen with an eating area ,a cozy living room, a second laundry room, and a large bedroom with a private ensuite bathroom, making it ideal for tenants or extended family. Outside, the property boasts an oversized garage, offering additional storage, workshop space or additional income. This home combines versatility and value, making it an excellent choice for investors or those seeking additional income opportunities. A new tenant will be moving in on June 15th for $2,000/month (id:56864)
Keller Williams Integrity Realty
906 - 199 Slater Street S
Ottawa, Ontario
The Slater, located at 199 Slater Street in downtown Ottawa, is a modern 21-storey condominium tower that offers a blend of urban sophistication and luxury living in the heart of the city's financial district. Situated just steps from Parliament Hill, Sparks Street, the Rideau Centre, and the National Arts Centre, The Slater offers unparalleled access to Ottawa's cultural and commercial landmarks. #906 is covered with hardwood flooring, stainless steel appliances, quartz countertops, and in-suite laundry facilities. The building provides 24/7 concierge service (id:56864)
Right At Home Realty
783 Namur Street
Russell, Ontario
Welcome to 783 Namur, an EXTENSIVELY UPDATED, BETTER THAN NEW home in Embrun, a sought after community along the Castor River! Mr and Mrs clean live here and you can tell! Recently built in 2022 by renowned builder Valecraft Homes - well known for quality work and attention to detail. This FREEHOLD home is tastefully finished at over 2100 SQUARE FEET. Much LARGER than most comparables and the APPLIANCES ARE INCLUDED... Upgrades include HARDWOOD STAIRS, POT LIGHTS THROUGHOUT (so many pot lights!!), MOTION SENSOR walk-in pantry and walk-in closet, FULLY FENCED, humidifier, eavestroughs, MULTIPLE WALK IN CLOSETS, doorbell camera, HRV, network wiring, UPGRADED KITCHEN, open stairway and the list goes on... The large, bright, open concept Kitchen is a chef's dream, featuring a BREAKFAST BAR, GRANITE countertops, WALK-IN PANTRY, lots of cabinetry + under-cabinet lighting and STAINLESS STEEL APPLIANCES! The primary suite has an upgraded 5-PIECE EN SUITE bath with double sinks and a large walk-in closet. It also features blackout blinds - so helpful! You'll love the HUGE finished basement, providing extra living space and featuring a cozy NATURAL GAS FIREPLACE - ideal for unwinding or hosting guests. The basement also features LOTS OF STORAGE SPACE. With a smart layout, quality craftsmanship, and stylish details, this home delivers a perfect balance of comfort and convenience for today's lifestyle. Close to lots of local amenities like great restaurants, smoothie bar/coffee shop, local gym, SPORTS DOME, multiple hardware stores, a great downtown feel along Notre Dame, bike/run/walking paths ++. Also right around the corner from a pond with trails and a nice park... Welcome home! (id:56864)
RE/MAX Affiliates Realty Ltd.
1379 Potter Drive
Ottawa, Ontario
Winding roadways bordered with soaring maples & pines welcome you to exclusive Manotick Estates, home to some of the Village's most sought after real estate. New modern influences are found throughout this residence, while the charm of this classic center hall floorplan remains, ensuring inviting spaces inside and out for your family. If bigger is better, than this is the place for you! Large principal rooms highlight the main floor including expansive formal living & dining rooms, a den and a versatile sun room off the great room. A fabulous kitchen with large center island overlooks the backyard and is sure to serve as the hub of the home. 4 spacious bedrooms upstairs including a primary bedroom with 6pc ensuite and more great space in the lower level including home theatre, gym, full bath & rec room. A premium lot in a premium neighborhood means endless possibilities in this 31,000SF lot. The yard is home to a 44x25 pool w/sun deck, hot tub, seating area with firepit & play structure while still leaving room to host a hockey game! (id:56864)
Coldwell Banker First Ottawa Realty
251 Margaret Avenue
Kitchener, Ontario
[* Open House: June 15th, Sunday 2-4pm *] Welcome to 251 Margaret Avenue, a charming and newly renovated LEGAL DUPLEX located in the heart of Kitchener, 4 bedrooms | 3 bathrooms | 4 parking spots | finished basement, just a short walk to downtown, communitech, grand river hospital, and more! This meticulously maintained brick home blends timeless character with lots of modern upgrades. The main floor unit offers two generous bedrooms, a bright living room, a 4-piece bath, and a stunning white modern kitchen featuring quartz countertops and abundant cupboard space, plus in-suite laundry. The upper unit boasts two additional bedrooms, a spacious living room, separate dining area, another full kitchen with quartz counters, and a second 4-piece bath for extended family or rental income. The basement adds exceptional flexibility with a large rec room, 3-piece bath, utility room, and unfinished space ready for your vision. Set on a deep 38' x 119.5' lot, the home is complemented by a welcoming front porch, a huge parking driveway, and beautiful front yard and backyard. With 2 stoves, 2 refrigerators, 2 dishwashers, 2 washers, and 2 dryers included, this move-in-ready duplex is perfect for investors or families seeking a versatile property. Each unit has its own hydro meter and electrical panel. The property also features separate furnaces: a natural gas furnace for the main unit and an electric heat pump for the upstairs unit. Some photos are virtually staged. 24 hours irrevocable for all offers. Offers will be presented @5pm, June 11st, Wednesday, 2025. (id:56864)
Uni Realty Group Inc
251 Margaret Avenue
Kitchener, Ontario
[* Open House: June 15th, Sunday 2-4pm *] Welcome to 251 Margaret Avenue, a charming and newly renovated LEGAL DUPLEX located in the heart of Kitchener, 4 bedrooms | 3 bathrooms | 4 parking spots | finished basement, just a short walk to downtown, communitech, grand river hospital, and more! This meticulously maintained brick home blends timeless character with lots of modern upgrades. The main floor unit offers two generous bedrooms, a bright living room, a 4-piece bath, and a stunning white modern kitchen featuring quartz countertops and abundant cupboard space, plus in-suite laundry. The upper unit boasts two additional bedrooms, a spacious living room, separate dining area, another full kitchen with quartz counters, and a second 4-piece bath for extended family or rental income. The basement adds exceptional flexibility with a large rec room, 3-piece bath, utility room, and unfinished space ready for your vision. Set on a deep 38' x 119.5' lot, the home is complemented by a welcoming front porch, a huge parking driveway, and beautiful front yard and backyard. With 2 stoves, 2 refrigerators, 2 dishwashers, 2 washers, and 2 dryers included, this move-in-ready duplex is perfect for investors or families seeking a versatile property. Each unit has its own hydro meter and electrical panel. The property also features separate furnaces: a natural gas furnace for the main unit and an electric heat pump for the upstairs unit. Some photos are virtually staged. 24 hours irrevocable for all offers. Offers will be presented @5pm, June 11st, Wednesday, 2025. (id:56864)
Uni Realty Group Inc
F - 99 Crestway Drive
Ottawa, Ontario
Stunning 2-Bedroom Condo in the Heart of Barrhaven! Boasting 9-foot ceilings throughout, this open-concept home feels spacious and airy, with an impressive 25-foot vaulted ceiling in the living area that creates a dramatic and inviting atmosphere. The sleek kitchen features a ton of counter space, ample cabinetry, and a breakfast bar, perfect for everyday or entertaining. Both bedrooms are generously sized, offering plenty of natural light and closet space. The contemporary bathroom is elegantly appointed with modern fixtures and a relaxing ambiance. Step outside to the large balcony with a gas BBQ hookup, offering the perfect place to watch the sunset while enjoying outdoor dining or relaxing with friends. Located in a sought-after community, this condo is steps away from shops, restaurants, parks, and transit. Additional highlights include in-unit laundry and parking. (id:56864)
Bennett Property Shop Realty
465 Lancaster Lane E
North Dundas, Ontario
Discover the perfect blend of modern comfort and serene countryside living in this stunning 5-year-old semi-detached bungalow located in Winchester. As you step inside, you notice the wide open space with gleaming floors, a chef's dream kitchen with quartz countertops and beautiful cabinets. The spacious 3-bedroom 3-bath home has many many upgrades, 9 foot ceilings, quartz, stunning backsplash, finished lower level with tons of space. Beautiful landscaping with stunning flower beds in the front and a fully fenced backyard to lounge in and have your afternoon coffee. An extra shed on the property is a great area for all your gardening tools. No rear neighbours! This beautiful home has it all and minutes from the beautiful town of Winchester, with tons of amenities at your fingertips (id:56864)
Bennett Property Shop Realty
103 Black Maple Private
Ottawa, Ontario
This architecturally significant 4-bedroom residence showcases Barry Hobins signature blend of elegance and functionality, perfect for discerning buyers seeking both luxury and livability. A true pride-of-ownership home, maintained to the highest standards by its long-term owners (no rental history). Nestled on a quiet cul-de-sac in prestigious Rockcliffe Village, this property offers rare tranquillity paired with unparalleled urban access. Enjoy the perfect balance of private, spacious living just minutes from downtown, Beechwood Village, and top private schools like Elmwood and Ashbury. Upon entering, you're greeted by the beautiful French doors that lead into the home's central hallway, blending natural light with sophisticated design. Gleaming hardwood floors throughout; Chef's dream kitchen with premium designer finishes; Spacious family room with cozy fireplace and soaring 10-foot ceilings; Elegant living room featuring a second fireplace and French doors opening to a sun-drenched south-facing balcony. Luxurious master suite with his-and-hers walk-in closets and spa-like ensuite bathroom; Convenient second-floor laundry. Fully Finished Lower Level boasts a spacious bedroom + flexible den space, a full modern bathroom (perfect for guests or multigenerational living), and an oversized double garage. Premium Upgrades (All Recent!) Expansive deck professionally rebuilt (2023) for outdoor entertaining. Brand-new air conditioning (2024). Owned new hot water tank (2024) - no rental fees, Like-new dryer (2024). Don't let this one slip away; every detail of this home has been carefully crafted to match your dream lifestyle! (id:56864)
Keller Williams Integrity Realty
22 Gesner Court
Ottawa, Ontario
Welcome to your perfect family home in the heart of Katimavik! Positioned on a quiet CUL-DE-SAC with NO REAR NEIGHBOURS, this spacious and well-maintained property offers the peace, privacy, and convenience every family desires. Located just steps from recreation, shopping, top schools, and transit, it combines suburban tranquility with urban accessibility. Inside, you'll find generously sized principal rooms and vaulted ceilings that create an airy, open feel throughout. The primary bedroom is very large and features a bay window and gas fireplace as well as a luxuriously updated 4 piece washroom with soaker tub and tiled shower. The renovated bathrooms add a modern touch, while the WALKOUT lower level provides excellent versatility with a bedroom, full bath, gas fireplace, and large rec room - perfect for guests or a home office setup. Enjoy outdoor living with an EXTRA-DEEP LOT, deck, gazebo, natural gas BBQ hookup, and wiring ready for your future hot tub. The long driveway offers ample PARKING, making entertaining easy. With thoughtful upgrades and plenty of space inside and out, this home checks all the boxes for growing families. Don't miss your chance to live in one of Kanata's most friendly, family-focused neighborhoods! (id:56864)
Bennett Property Shop Realty
296 - 308 Masters Lane
Clarence-Rockland, Ontario
Nestled on the highly regarded Rockland Golf Club, this two-bedroom, one-bath condo is a downsizers dream, blending sophisticated living with low-maintenance luxury. With access to the same amenities that can be found in Ottawa, it offers the perfect balance of serene retreat and urban convenience. The west-facing, three-season patio, enclosed with retractable glass paneling, creates a versatile haven for outdoor dining or relaxing with fairway views. Inside, you'll notice the $40,000 of upgrades, including a second heat pump for year-round master bedroom comfort. The open-concept layout maximizes space and light, with vaulted ceilings accentuating the spacious living room. The gourmet kitchen boasts a quartz island with bar-top seating, floor-to-ceiling cabinetry, and a sleek modern backsplash, effortlessly accommodating a dining table for entertaining. This is refined living tailored for those seeking elegance, comfort, and a lock-and-leave lifestyle without compromise. (id:56864)
Bennett Property Shop Realty
282 - 306 Masters Lane
Clarence-Rockland, Ontario
Welcome to this stunning luxury condo located in the prestigious Domaine du Golf, offering exceptional views backing onto the renowned Rockland Golf Club. This immaculate second-floor unit features 2 spacious bedrooms, a beautifully designed 4-piece bathroom, and a convenient in-unit laundry room. The large, full bathroom boasts a relaxing soaker tub and a separate shower, perfect for unwinding after a long day.The modern kitchen is a chefs dream, complete with all stainless steel appliances, sleek cabinetry, and radiant heated floors that provide a cozy ambiance during the colder months. The solid concrete construction ensures a tranquil and serene living experience, with minimal outside noise. Step outside onto your expansive, enclosed balcony, where you can enjoy the fresh air and picturesque views. Featuring movable sliding glass windows with screens, and a convenient storage closet. Indulge in the peace and luxury of this exceptional condo in the heart of Domaine du Golf. This unit includes one exterior parking space. Condo Fees are 402$/month and includes: Building insurance, garbage removal, landscaping, management fee, reserve fund allocation and snow removal. (id:56864)
RE/MAX Delta Realty
B - 1013 Beryl Private
Ottawa, Ontario
Welcome to 1013B Beryl Private, a stunning lower-level 2-bedroom, 2-bathroom condo nestled in the vibrant and ever-growing community of Riverside South. Offering approximately 1,070 square feet (according iguide) of stylish, low-maintenance living, this move-in-ready Essence model by Richcraft at the sought-after Jade Condo Flats features a thoughtfully designed open-concept layout with gleaming laminate, ceramic, and wall-to-wall carpeting throughout the main living areas. The kitchen is a true showstopper, perfect for both everyday living and entertaining, featuring ample countertops, upgraded cabinetry, stainless steel appliances, an island with seating, and a pantry. Natural light floods the living and dining areas thanks to large windows and modern track lighting, creating a warm and inviting atmosphere. Step outside to your private patio. The spacious primary bedroom includes a walk-in closet and a sleek 3-piece ensuite. The versatile second bedroom is ideal for guests, family, or a home office and is conveniently located near the full 4-piece main bathroom. Additional highlights include in-unit laundry, dual front and rear entry with direct access to outside, and TWO dedicated parking spaces, a rare and valued feature plus ample visitor parking for your guests. Located just steps from public and Catholic schools, shopping, LRT, parks, walking trails, and the airport, this condo offers unmatched value, comfort, and convenience. A fantastic opportunity for first-time buyers, investors, or downsizers looking for turnkey living in a prime location.24-hour irrevocable on all offers. Some photos may have been digitally enhanced. (id:56864)
Royal LePage Team Realty
20 Lovell Lane
Ottawa, Ontario
Welcome to this well maintained 3-bedroom townhome, perfectly situated in the heart of family-friendly Bells Corners. Offering comfort, style, and convenience, this home is ideal for first-time buyers, growing families, or those looking to downsize without compromising space. Step inside to a bright, open-concept living and dining area featuring hardwood flooring and a large front window that floods the space with natural light. A patio door leads you directly to the fully fenced backyard. The UPDATED kitchen boasts modern cabinetry, a striking mosaic tile backsplash, sleek ceramic flooring, and ambient track lighting. You'll also love the brand-new stove (2025), making meal prep a breeze in a fresh, stylish setting. Upstairs, you'll find three good sized bedrooms, each with ample closet space and easy-care laminate flooring. The UPDATED 4-piece bathroom offers modern finishes. The spacious unfinished basement is full of potential and includes a dedicated laundry area and a finished powder room, ideal for future development into a cozy rec room, home office, or gym. Parking is never an issue with TWO PARKING tandem spots, including one COVERED PARKING under the carport. This home is also within walking distance to Westcliff Park, splash pad, soccer field, and the community centre, perfect for an active lifestyle. Plus, you're just minutes away from all the shops, restaurants, and services in Bells Corners. Don't miss your chance to own this charming, move-in-ready townhome! (id:56864)
Royal LePage Performance Realty
1684 Trizisky Street
North Dundas, Ontario
Stunning Multi-Generational Home on 1-Acre Corner Lot! This exceptional 3,336 sq. ft. multi-generational home, situated on a 1-acre corner lot, offers privacy and ample space for your family. Featuring an oversized driveway with plenty of parking and a grand garage with large windows, the property also boasts two separate dwellings, each with private front-door access. In-Law Suite: The in-law suite offers an open-concept living area with a custom kitchen featuring quartz countertops and 6 inch hardwood plank flooring. A loft area is perfect for a bedroom, office, or man-cave. The suite includes a luxurious full bath with a custom shower enclosure and a private covered porch with cement board decking. Main House: The main house showcases custom tile work in the foyer and opens into the heart of the home, where custom millwork, stunning beamwork and 6 inch hardwood plank flooring create a warm atmosphere. The kitchen is equipped with custom cabinetry, high-end appliances, and a large island. The living area includes a stone fireplace and vaulted ceilings. The primary suite offers a walk-in closet and a spa-like ensuite with a custom shower, standalone tub, and double sink vanity with quartz countertops. The guest bedroom has an ensuite bath and walk-in closet. Additional Features: Large covered back porch and two front porches for outdoor living. Access from the garage and main home, to the massive unfinished basement with oversized windows offers lots of potential. Separate utility room and water treatment systems and Generac system. Fully landscaped with 20 trees and loads of perennials. This home blends comfort, style, and practicality, offering ideal space for family, guests, and multi-generational living. Custom finishes and a spacious layout make this property the perfect choice. (id:56864)
Coldwell Banker First Ottawa Realty
19626 William Street
South Glengarry, Ontario
Are you looking to move to the Historic Village of Williamstown? I have the perfect home for you! This Cape Cod Style home with 3 bedrooms and 2 bathrooms, features a large family room with 2 sky lights and a cathedral ceiling, and a side porch to spend the long Summer evenings on. This home is situated on one of the largest lots in the Village, and across the Street from the mighty Raisin River. Recent updates include a new NG furnace in 2023, and AC is approx 10 years old. The roof was changed approx 5 years ago. As per form 244. 48hrs Irrevocability on all offers. (id:56864)
RE/MAX Affiliates Marquis Ltd.
14 - 5480 Canotek Road
Ottawa, Ontario
FANTASTIC OPPORTUNITY TO OWN, Not Rent! This professionally designed 2,000 sq.ft. office (1,000 sq.ft. on each floor) TOTALLY UPGRADED, offers a turnkey solution, whether you're seeking a spacious office for your business or are an entrepreneur looking to start a new venture. Perfect for a variety of professional uses, including law firms, accounting offices, administration services, or business management. Also ideal for those needing space to grow, this property provides flexibility for expansion. You could even rent out one floor for extra income as your business grows. The current owner HAS INVESTED over $75,000 in upgrades, IN ADDITION to over $50,000 in improvements from the previous owner. FIRST LEVEL: A welcoming waiting room/sitting area lead to a spacious meeting room or to a soundproof reception area with room for 3 workstations of which is adjacent to a large office that can easily be divided into two separate offices, along with a kitchenette, bathroom, and a 10x11 storage room. SECOND LEVEL: Ideal for executive use or to rent out separately, this level features a large sitting/reception area, a second meeting room, 3 executive offices, 1 small office, and a bathroom. RECENT UPDATES include new flooring, drywall, dropped ceilings, plumbing, wiring, ductwork, electrical panel, and HVAC system. Conveniently located with ample first-come, first-served parking near the door. Dont miss this rare opportunity to own a versatile space for your business or professional needs! **EXTRAS** NO NEED TO REDESIGN: The conference rms (can be use as executive offices), the open area as reception or meeting room. Upstairs features a secret document storage room. HVAC: American Standard 5 Ton Unit, on maintenance contract since 2010. (id:56864)
Martels Real Estate Inc.
244 Shuttleworth Drive
Ottawa, Ontario
Welcome to Findlay Creek! This beautifully maintained Lynwood model by HN Homes offers 2,270 sq.ft. of living space, an additional 420 sq.ft. finished walk-out basement, and includes more than $50,000 in upgrades. Ideally situated next to a park and shopping plaza, this home offers unmatched privacy with no front or rear neighbours. Step inside to a bright, tiled foyer with a generous front closet that flows into an open-concept main level featuring hardwood flooring, custom pot lights, and zebra blinds throughout. The living room is anchored by a showpiece fireplace mantle with a built-in TV niche perfect for cozy evenings and entertaining. The chef-inspired kitchen is equipped with stainless steel appliances, a cooktop, an extended granite island, and abundant storage. Dimmable lighting adds a touch of ambiance for any occasion. Off the kitchen, enjoy a sun-soaked, south-facing balcony with gas BBQ hookup, ideal for outdoor dining and relaxation. Upstairs, upgraded hardwood flooring continues into three spacious bedrooms, each with blackout blinds. A versatile den/loft offers the perfect space for a home office or reading nook. The private primary suite boasts electric blinds, a large walk-in closet, and a luxurious 5-piece ensuite with soaker tub, glass-enclosed shower, and double sinks. Second-floor laundry adds everyday convenience.The fully finished walk-out basement features soft carpeting, pot lights, and a separate entry, making it ideal for a home gym, media room, or potential in-law suite. A full bathroom rough-in is already in place for future development. Don't miss out and schedule a showing today! (id:56864)
Exp Realty
21 Trillium Crescent
Russell, Ontario
Welcome to your dream home! Pride of ownership shines in this renovated 3 + 2 bedroom, all brick bungalow on a spacious lot! This beautiful home boasts meticulous attention to detail. Step inside and be greeted by a stylish decor that flows throughout the home, creating an inviting and cohesive atmosphere.The elegant open-concept living/dining area is perfect for entertaining or cozy family gatherings. The unique stone, gas fireplace is a showstopper. The custom kitchen, featuring new countertops in 2025, comes fully equipped with all appliances ensuring a seamless culinary experience. Well appointed main bathroom conveniently located close to the main living space. The primary suite is a true retreat, showcasing a lux ensuite, complete with a walk-in shower. Two additional bedrooms provide ample space for family or guests. The fully finished basement offers a versatile recreation room, two bedrooms, a convenient two-piece bathroom and ample storage for seasonal organization. Egress windows, with new weeping tile, provide a safety feature along with the potential for an in-law suite or multi-generational living. Step outside and admire the professionally designed front and rear hardscaping, which complement the mature trees and enhance your outdoor living experience. The beautifully landscaped backyard is perfect for relaxation or entertaining, with a hot tub ready for your enjoyment along with two firepits and mature perennial gardens. The oversized garage allows ample space for vehicles and a bonus room at the back, ideal for a home office or den. Recent improvements include freshly painted walls, new trim, and crown molding throughout , updated insulation, & a new sump pump and laundry tub and new small garage door off the back den.This home is truly a gem, combining modern luxury with the warmth of a family haven. With everything you need and more, this property is a must-see. Don't miss your opportunity to own this amazing bungalow. (id:56864)
RE/MAX Absolute Walker Realty
244 Shuttleworth Drive
Ottawa, Ontario
Welcome to Findlay Creek! This beautifully maintained Lynwood model by HN Homes offers 2,270 sq.ft. of living space, an additional 420 sq.ft. finished walk-out basement, and includes more than $50,000 in upgrades. Ideally situated next to a park and shopping plaza, this home offers unmatched privacy with no front or rear neighbours. Step inside to a bright, tiled foyer with a generous front closet that flows into an open-concept main level featuring hardwood flooring, custom pot lights, and zebra blinds throughout. The living room is anchored by a showpiece fireplace mantle with a built-in TV niche perfect for cozy evenings and entertaining. The chef-inspired kitchen is equipped with stainless steel appliances, a cooktop, an extended granite island, and abundant storage. Dimmable lighting adds a touch of ambiance for any occasion. Off the kitchen, enjoy a sun-soaked, south-facing balcony with gas BBQ hookup, ideal for outdoor dining and relaxation. Upstairs, upgraded hardwood flooring continues into three spacious bedrooms, each with blackout blinds. A versatile den/loft offers the perfect space for a home office or reading nook. The private primary suite boasts electric blinds, a large walk-in closet, and a luxurious 5-piece ensuite with soaker tub, glass-enclosed shower, and double sinks. Second-floor laundry adds everyday convenience.The fully finished walk-out basement features soft carpeting, pot lights, and a separate entry, making it ideal for a home gym, media room, or potential in-law suite. A full bathroom rough-in is already in place for future development. Don't miss out and schedule a showing today! (id:56864)
Exp Realty
82 Pretoria Avenue
Ottawa, Ontario
Welcome to 82 Pretoria, a modern five-bedroom, five-bathroom home in the heart of the Glebe. Spanning three levels, this thoughtfully designed residence features open-concept living, dining, and kitchen areas, a versatile den, and two primary suitesone on the second floor and another on the thirdeach with their own ensuite. Enjoy outdoor living with two private balconies plus a fully fenced backyard with a deck, southern exposure, and mature trees. The home includes a shared garage with bike storage and is ideally located just steps from the grocery store, LCBO, and the Glebes renowned shops and restaurants. Perfect for those seeking contemporary design and exceptional walkability in one of Ottawas most vibrant neighbourhoods. (id:56864)
Engel & Volkers Ottawa
1004 - 370 Dominion Avenue
Ottawa, Ontario
Westboro Living at Its Best! Welcome to a show-stopping 2-bedroom, 2-bath unit in the heart of Westboro Village. Fully renovated with an eye for luxury and functionality, this suite boasts stunning upgrades throughout: a chef's kitchen with a precision Fisher & Paykel induction stove and refrigerator, incredible storage, and leathered quartz and live-edge counters. A spa-like full bath and ensuite, new wide hardwood floors, upgraded lighting, doors, and hardware, electric window coverings, plus intuitive built-in storage solutions. The expansive new wall of windows floods the space with light and frames a panoramic view that stretches across Westboro, the Ottawa River, and downtown. Enjoy a full-length 42+ ft balcony perfect for coffee at sunrise or cocktails at sunset. The spacious layout includes an ensuite bathroom, a walk-in closet, custom-built-ins for the 2nd bedroom, in-unit laundry/pantry, 1 underground parking spot, and a locker. Building amenities include an indoor pool, sauna, meeting rooms, fitness, and a large common patio area. Walk to Westboro Beach, the best of village shops and dining, scenic bike paths, and future LRT access. This could easily be the most exceptionally renovated unit in the building. (id:56864)
Engel & Volkers Ottawa
1115 - 1100 Ambleside Drive
Ottawa, Ontario
Fabulous RIVER VIEWS! Consider this lovely 2-bedroom, 1-bath at Ambleside III! Features: kitchen; separate dining area; living room w/ access to the PATIO & pleasant views of the Gatineau Hills & Ottawa River; quiet, well-maintained building; fresh neutral paint & solid surface flooring; low fees INCLUDE forced-air HEAT & A/C, ELECTRICITY, WATER, EXCELLENT AMENITIES & WELLNESS FACILITIES (fitness center, sauna, outdoor saltwater pool, party room, bike storage room, terrace w/ BBQ, guest suite); & steps to transit, including the future LRT under development AT YOUR DOORSTEP at New Orchard! GARAGE PARKING & storage LOCKER INCLUDED. Unit 1115 is a beautiful MOVE-IN READY option for those who prefer low-cost, low-maintenance, high-quality living in an excellent lifestyle location. Carefree, affordable living minutes from all needs & wants, including public beaches, restaurants, shops, bike paths, Mud Lake, & the offerings of Westboro & Wellington Village. *Some photos are virtually staged* (id:56864)
Coldwell Banker Sarazen Realty


