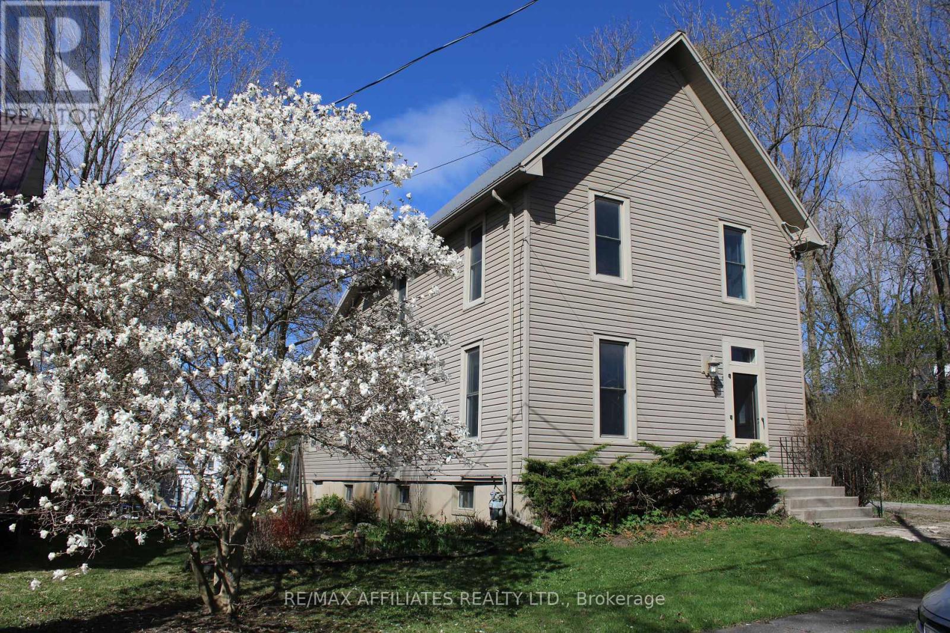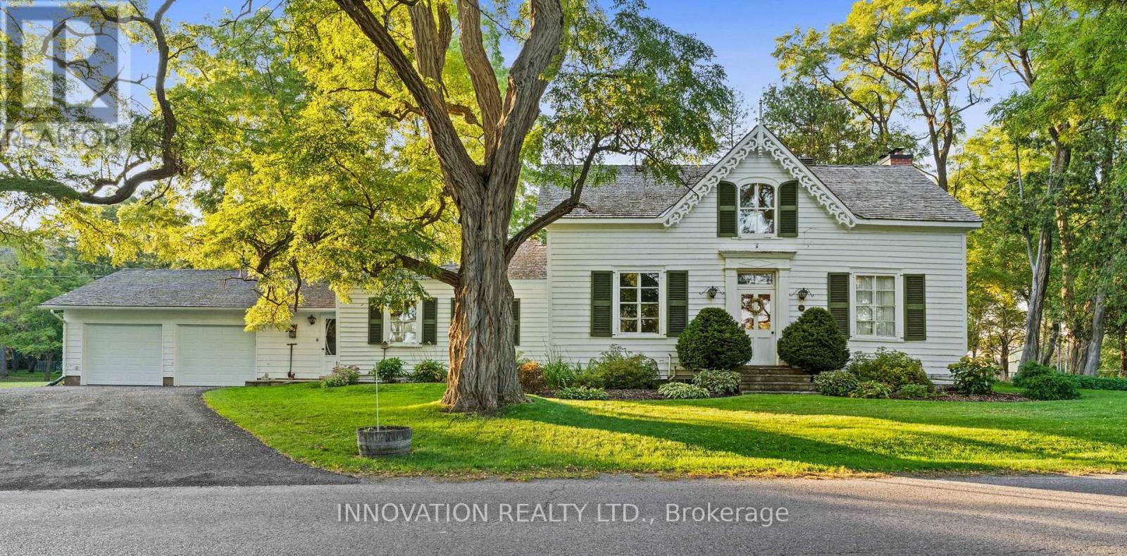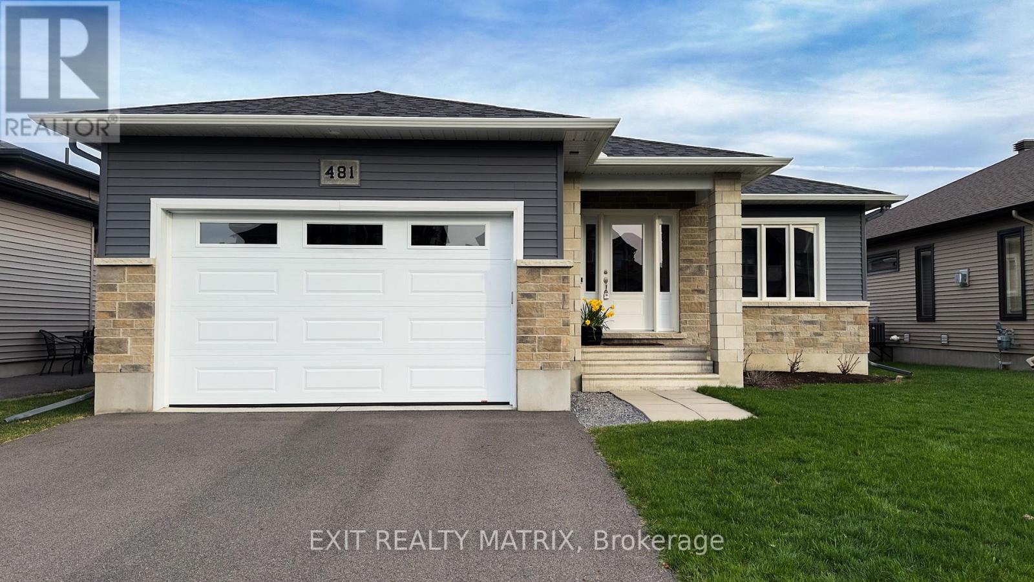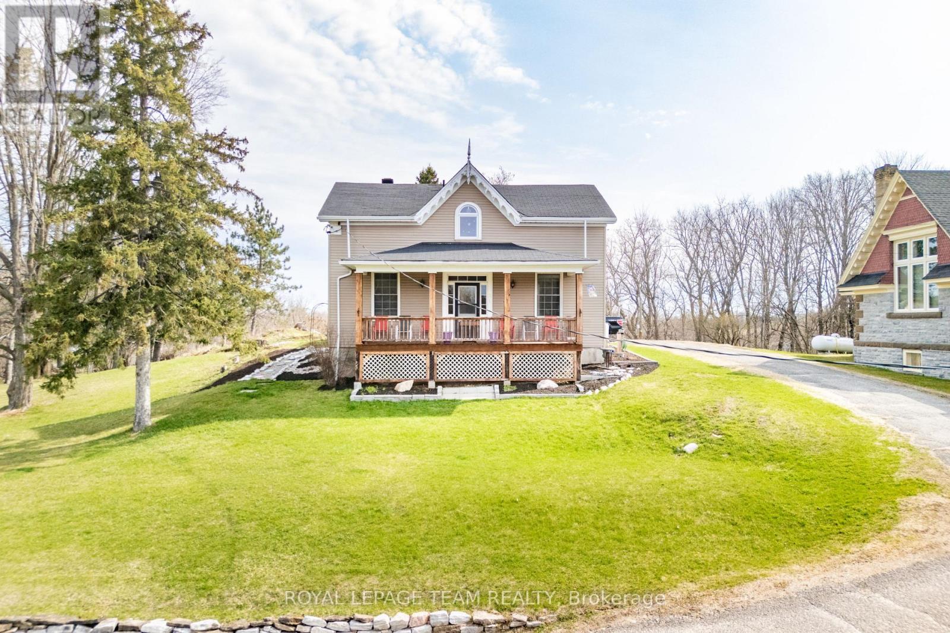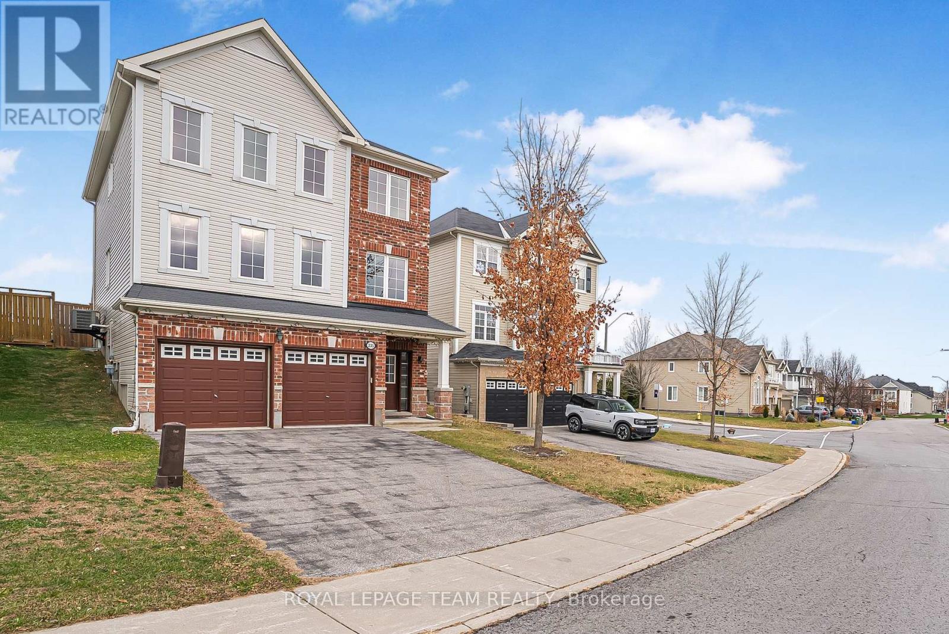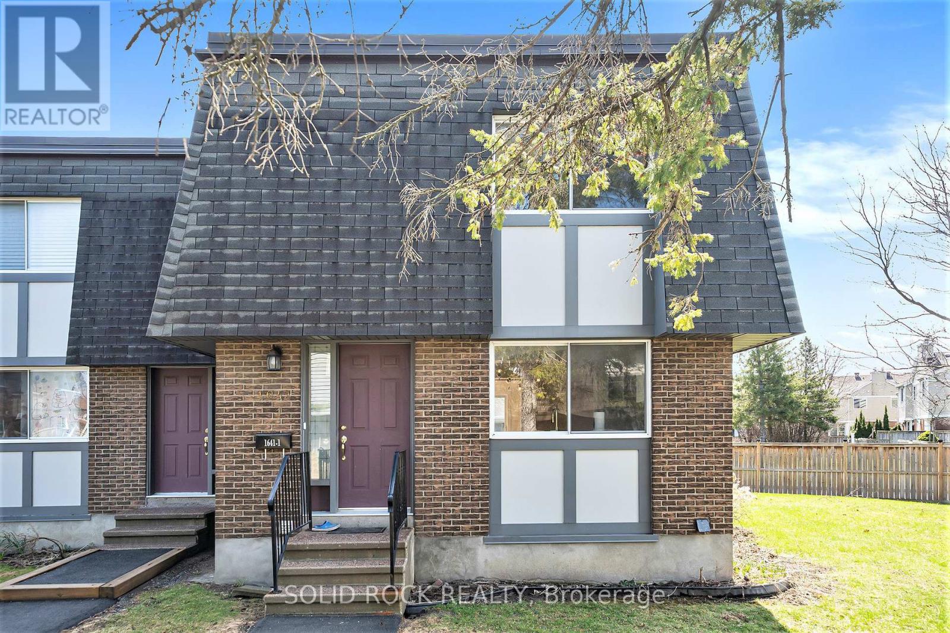2 Isaac Street
Athens, Ontario
Charming 4-Bedroom Home in the Heart of Athens. Welcome to 2 Isaac St this character-filled home features 4 spacious bedrooms and 1 full bath, showcasing original hardwood floors and beautifully crafted doors that open into a cozy living area. The second level offers generously sized bedrooms, with an added bonus space off the back bedroom, perfect for a home office or reading nook. A narrow staircase leads to a third-floor attic, offering potential for storage or future expansion. Don't miss the chance to make this unique property your own! (id:56864)
RE/MAX Affiliates Realty Ltd.
256 Wilson Street
Mississippi Mills, Ontario
An abundance of Acreage & Tranquility! This 3 bedroom/2 bath home with amazing Mississippi River views is also part of the Almonte Heritage Conservation District and is situated on approximately 4.356 acres in the very picturesque historic Village of Appleton! Imagine stepping into a home that exudes and has maintained its original character and charm from every corner with architectural style featuring intricate woodwork, decorative moldings, high ceilings, original hardwood floors & vintage details. The main floor has a welcoming layout with hardwood flooring and sun filled windows and the convenience of a second entry. The Chef Style eat-in kitchen has an abundance of cupboards, countertops and built-in cabinetry. Appealing living room with hardwood flooring, sunlit windows and a cozy wood burning stone fireplace. Separate dining room, office surrounded by windows and a billiard's room which can easily be converted back to a dining room for great entertaining. Main floor exquisite primary bedroom with large windows and spacious closet. Secondary bedrooms are suitably sized with easy access to a beautifully newly renovated bathroom. Also featuring a separate staircase and bonus room. Exterior and Interior have been freshly painted! Gorgeous, landscaped grounds on an expansive backyard with a large flagstone deck with hot tub, overlooking a wooded area with mature trees. 2 car garage with inside entry. Ideal location for nature lovers, and outdoor enthusiasts, this Waterfront Community allows for both residents and visitors to enjoy a variety of outdoor activities such as walking, cycling, canoeing, kayaking, fishing, or enjoying a game of golf at the Mississippi Golf Club and only 5 minutes to Carleton Place and just 10 minutes to Almonte! (id:56864)
Innovation Realty Ltd.
481 Centralpark Boulevard
Russell, Ontario
OPEN HOUSE SUNDAY, MAY 4TH, 1-3 PM. This bungalow is designed to perfection and is ideally located in the charming, family-friendly village of Russell. Just steps away from top-rated schools, scenic conservation areas, walking trails, parks, and a vibrant recreation center, this home puts everything within easy reach. As you step in you will notice the oversized foyer. Soaring vaulted ceilings and a full wall of south-facing windows flood the open-concept living space with natural light, creating a calm, airy retreat. At the heart of the home, the chef-inspired kitchen offers a sizeable center island, plenty of cabinetry and stainless steel appliances. The kitchen overlooks the living room and sunfilled dining room, creating the perfect flow for everyday life. Entertain in the perfect host's setting. The spacious primary bedroom features a private 3-piece ensuite and walk-in closet, while a generous second bedroom, full bath and convenient main floor laundry, complete the layout with practicality. The lower level offers a versatile space ideal for a cozy rec room, home gym, or hobby area, complete with abundant storage options. Step outside to your own backyard and relax under the stunning covered deck or enjoy the low-maintenance, fully fenced PVC yard. Don't miss your chance to make it yours! (id:56864)
Exit Realty Matrix
799 Cairn Crescent
Ottawa, Ontario
Step into modern luxury with this beautifully upgraded Richcraft Fairhaven model - a spacious 4-bedroom, 2.5-bath home offering over 2,500 sq ft of stylish living space, including a finished basement. Situated on a premium corner lot in a sought-after, family-friendly neighbourhood, this home is under 5 years old and shows like new. Thoughtful upgrades and high-end finishes are evident throughout: quartz countertops, soft-close cabinetry, and upgraded sinks enhance both the kitchen and bathrooms. The chef-inspired kitchen features an extended island, premium Blanco Precis sink, Delta Trinsic faucet with soap dispenser, and a built-in beverage fridge, perfect for everyday living and entertaining.The open-concept layout flows seamlessly into the great room, complete with built-in ceiling speakers for relaxed evenings or lively gatherings. Additional highlights include hardwood flooring in the entrance, smooth ceilings, and a freshly painted interior. Upstairs, you'll find a cozy second floor featuring a spacious primary suite with a generous walk-in closet and a luxurious 4-piece ensuite bath, including a soaker tub, spacious vanity, and a large window for natural light. The three additional bedrooms are all well-sized, each offering ample closet space. A conveniently located second-floor laundry room adds extra everyday ease.Smart-home features include an HD SkyBell doorbell, outdoor dome camera, and central vacuum system with strategically placed vac pans. The garage is equipped with built-in shelving and an automatic door opener, while a gas line for BBQ and gas stove make cooking a joy. Enjoy outdoor living under a private gazebo (included) and retreat to the fully finished basement, brightened by a new French door. This meticulously maintained, move-in-ready home blends style, function, and comfort perfect for modern family living. (id:56864)
Engel & Volkers Ottawa
81 York Street
Lanark Highlands, Ontario
Welcome to the quaint Village of Lanark! This wonderfully maintained home shows pride of ownership with so much to offer. Step into a home of history! 3 bedrooms, 1.5 bath with lots of room for a growing family. A large yard, great garage with so much potential, steps from the Clyde River boat launch and baseball diamond. What better place to call home! The inviting front foyer with the warmth of the woodstove welcomes you as you venture through this home with lots of character. Updated windows, hardwood floors & a new hot water tank (2024). Main bathroom renovated in 2022, new eavestrough, soffit and facia as of 2019, the list goes on and on! This high and dry location has wonderful views of the sunsets with its west facing deck. Must come and see for yourself! (id:56864)
Royal LePage Team Realty
6149 Castle Pines Way
Ottawa, Ontario
OPEN HOUSE SUNDAY MAY 4th from 2 to 4 pm. Exquisitely upgraded and completely renovated bungalow on a pie shaped lot in the prestigious enclave, "Bungalows of Chapel Hill". Prepare to be "WOW"ed by all the custom touches when you enter into this 3 bedroom, 3 bathroom OPEN CONCEPT home with soaring ceilings. Main level includes large living room with stone fireplace, kitchen with large island, cozy solarium, primary bedroom complete with ensuite and walk in closet plus an office/den/bedroom. Bright lower level features large family room with wet bar, wine fridge, vinyl flooring, pot lights and very large windows as well as a bedroom and bathroom plus lots of storage! Approx $250,000 spent recently; Kitchen 2024, Bathrooms, Basement, Interlock Driveway, Roof 2021, refinished Hardwood 2024, Flat Ceilings, modern Light Fixtures, Quartz counters, Furnace 2019 plus much more. Every square inch of this home is immaculate and has been thoughtfully appointed. Relax in the beautifully private and landscaped, hedged and fenced backyard with inground sprinkler system. A total package. Must be seen! (id:56864)
Locke Real Estate Inc.
137 Beaumont Avenue
Clarence-Rockland, Ontario
Pride of ownership shines through in this exceptional 4-bedroom, 3 full bathroom bungalow, perfectly situated on a massive pie-shaped lot backing onto the Rockland Golf Club. From the moment you arrive, you'll appreciate the curb appeal, with a double-wide driveway leading to a welcoming entrance with interlock. Step inside to an open-concept main floor featuring 9-foot ceilings and beautiful hardwood flooring. The spacious living room with a cozy gas fireplace flows seamlessly into the elegant formal dining area - ideal for entertaining. At the heart of the home is a stunning custom Chefs kitchen, complete with abundant cabinetry, granite countertops, high-end stainless steel appliances including a gas stove, and a massive island. The kitchen overlooks a breathtaking four-season sunroom, perfect as a relaxing sitting area or casual dining space. Step out to the backyard oasis featuring a 16' x 20' deck with a large gazebo, built-in BBQ area with natural gas hookup, garden shed, and lush landscaping including a tranquil pond and hill. The fully fenced and hedged yard ensures total privacy with no rear neighbors - your own personal sanctuary. The main floor also includes a generous primary suite with a walk-in closet and a luxurious 4-piece ensuite featuring a soaker tub and separate shower. A second bedroom, additional full bathroom, and convenient laundry room with direct access to the insulated, heated 3-car garage with a rear yard door complete the main level. Downstairs, the 9-foot ceilings continue in the expansive finished basement, offering a huge family room with a second gas fireplace, two more spacious bedrooms, a full bathroom, and ample storage space. Truly a one-of-a-kind property that must be seen to be fully appreciated! (id:56864)
Keller Williams Integrity Realty
235 Huntsville Drive
Ottawa, Ontario
Spacious 4-Bedroom, 4-Bathroom Home with Double-Car Garage (~3,000 Sq Ft) Built in 2013 just under $1M! Situated in one of Kanata premier communities, the home features an open-concept main floor with hardwood flooring throughout the living and family rooms, and a modern kitchen complete with granite countertops and ample cabinetry.The sun-filled family room is enhanced by a cozy gas fireplace perfect for relaxing or entertaining. Upstairs, spacious bedrooms with large windows await, including a luxurious primary suite designed for comfort and tranquility.The finished lower level offers a versatile recreation room, ideal for a home theater, gym, or playroom, providing flexible space to meet your needs.Conveniently located near Kanata Centrum, Costco, Tanger Outlets, and many other amenities, this home is ideally positioned for modern living.! Engineering Hard wood floor - 2025, Painting- 2025, Carpet- 2025. Dont miss out schedule your showing today (id:56864)
Royal LePage Team Realty
712 Golden Avenue
Ottawa, Ontario
Recently updated and rarely offered bungalow on coveted Golden Avenue in the heart of Highland Park. This 3-bedroom, 2-bathroom home sits on a charming corner lot and is perfect for downsizers seeking single-level living or families looking to settle in one of Ottawa's most desirable neighbourhoods, just steps to Nepean High School, Broadview PS, Dovercourt Rec Centre, and the many trendy shops and restaurants of vibrant Westboro Village. Proud frontage with a sweeping green lawn, majestic maple tree, and paver pathways including a gently sloped ramp for added accessibility. Inside, a spacious foyer welcomes with newly installed tile flooring, large coat closet, and an updated powder room conveniently located off the entryway. Warm oak hardwood floors flow seamlessly throughout the main level with a sunken living room and expansive windows, creating an airy and inviting setting for everyday living or entertaining. A formal dining room is framed by built-in natural wood cabinetry and offers views to the backyard. The tastefully updated kitchen (2025) features new stainless-steel appliances, refinished cabinetry, and sleek black granite counters, creating a stylish and efficient space for any home cook. Three generously sized bedrooms provide restful retreats, complemented by a chic 4-piece bathroom w/ quartz vanity and floor-to-ceiling marble style tiling. Unfinished lower level provides abundant storage and excellent value-add potential for added living space or in-law suite. Private, low-maintenance backyard surrounded by mature cedar hedges, ready for upcoming summer enjoyment! Main-level laundry, attached garage with inside entry, and Generac Standby Generator add comfort and peace of mind. Freshly painted (2025). Timeless appeal and pride of ownership await at 712 Golden Ave! No conveyance of any written offers prior to Monday, May 5th at 4:00 PM. Some photos virtually staged. OPEN HOUSE: Sunday, May 4th, 2-4pm. (id:56864)
Real Broker Ontario Ltd.
1 - 1641 Heatherington Road
Ottawa, Ontario
COMPLETE REMODEL - EVERYTHING NEW! Excellent opportunity for first-time homebuyers, this end unit property feels like a detached home. Tastefully updated throughout. Custom Kitchen, New Bathrooms, Finished Basement, All New flooring, too much to mention. This new kitchen has modern finishings and stainless appliances, including a Miele Dishwasher. Large patio door faces the private, fenced, backyard- and the living room is full of natural light. The spacious, separate, dining room is perfect for entertaining. Upstairs, you'll find three good-sized bedrooms and an updated bathroom. Newly completed basement, a fantastic recreation room, with Brand new 3 piece bathroom on the same level. Added bonus - Rare 2 parking spaces! Centrally located, this property is close to public transit and shopping as well as green spaces! (id:56864)
Solid Rock Realty
80 Eric Hutcheson Road
Smith Falls, Ontario
This warm and inviting three-bedroom brick bungalow is perfect for family life. 2 car driveway and a single car attached garage. Walk into the home by way of a large flowerbed area and brand new step-up interlock walkway, built by Curb Appeal. Walk inside to the foyer and living area to be greeted by the cozy natural gas fireplace and stone surround, Setting the mood for those comfortable evenings in. All 3 bedrooms have closets and large windows to allow natural light. Find a beautiful built-in shelf/display cabinet made of wood and glass with in-cabinet lighting in the dining area, perfect for showcasing your home bartending liqueurs and glassware. you'll love the chefs kitchen with gas cooktop and a gorgeous stainless floating hood vent. The stainless built-in oven and microwave add a touch of modern functionality and complements the classic wood grain style of this functional kitchen. A corner double sink maximizes counter space and convenience. Lots of cabinet space for all of your storage needs. This property has a sizeable yard for kids and pets to play and a back deck made for summer BBQs and relaxing afternoons. Updates include septic system (2018), a high-efficiency furnace (2023), hot water tank (2023), Central A/C, and a full refresh was done in 2014 with new shingles, doors, windows, plumbing, flooring, bathroom fixtures, drywall, gas fireplace, HRV system. Located just minutes from golf courses, shopping, schools, parks, and recreational facilities, you'll have everything your family needs in proximity while still enjoying the calm of a quiet part of town. Lots of storage space in the basement/utility room. The basement walls have been spray foamed for added insulation and the sump pump has a battery backup (about 8 hours of continuous run time) for added peace of mind. All the perks Smiths Falls has to offer while residing in a peaceful and private area with a more rural vibe. Please call to book your showing today! 24hrs irrevocable on all offers. (id:56864)
Century 21 Synergy Realty Inc.
22 Bedale Drive
Ottawa, Ontario
Flooded with natural sunlight, this fabulously located 3 bedroom semi detached Bungalow is walking distance to the Ottawa River and backs onto a PARK! Original hardwood floors throughout the main level. Side door in the kitchen leads to the backyard deck (2023) and can be used as a private access to the basement in order to build an in-law suite. Landscaped private hedged backyard. Convenient door separates the bedroom's wing from the combined living room and dining room. High ceilings in the main bathroom. Primary bedroom overlooks backyard with a renovated 2 piece ensuite (2022). Central air 2024, Fence 2024, Furnace 2021, Roof 2017. (id:56864)
RE/MAX Delta Realty Team

