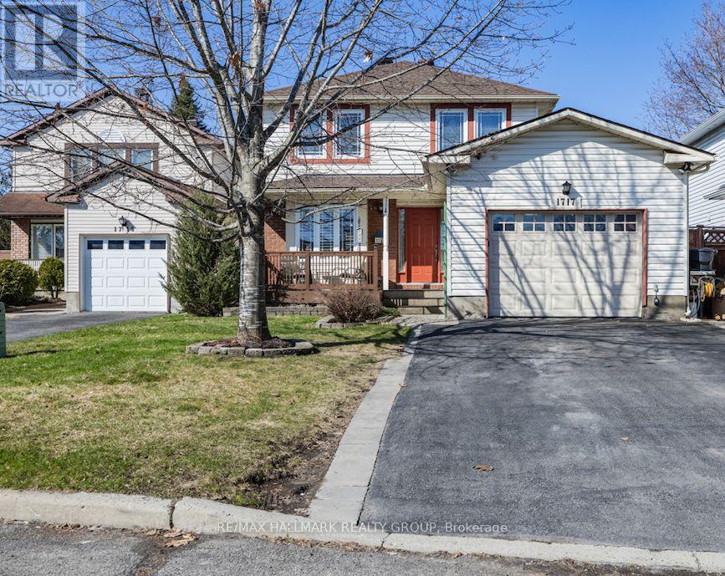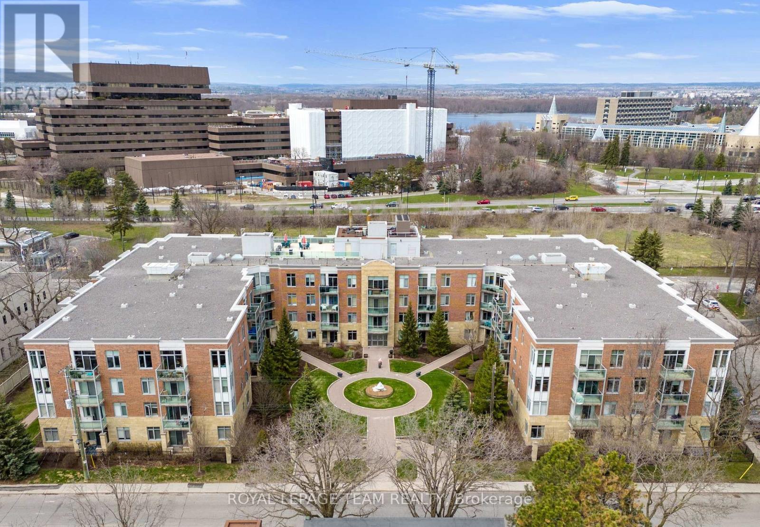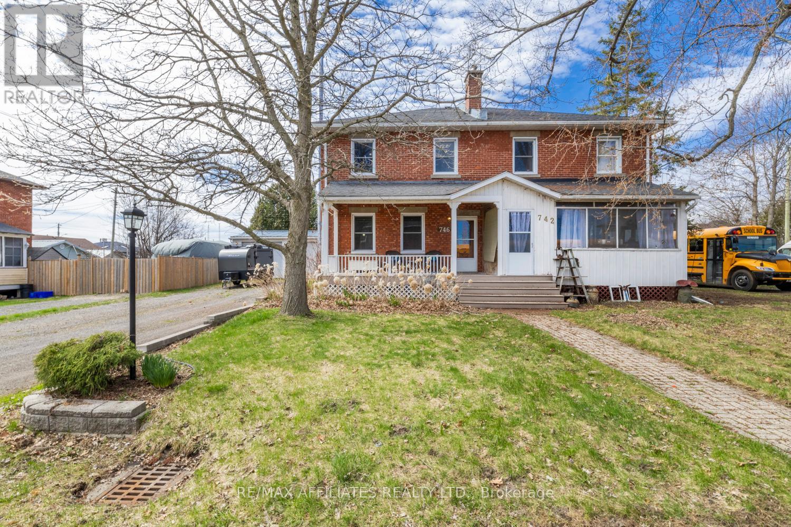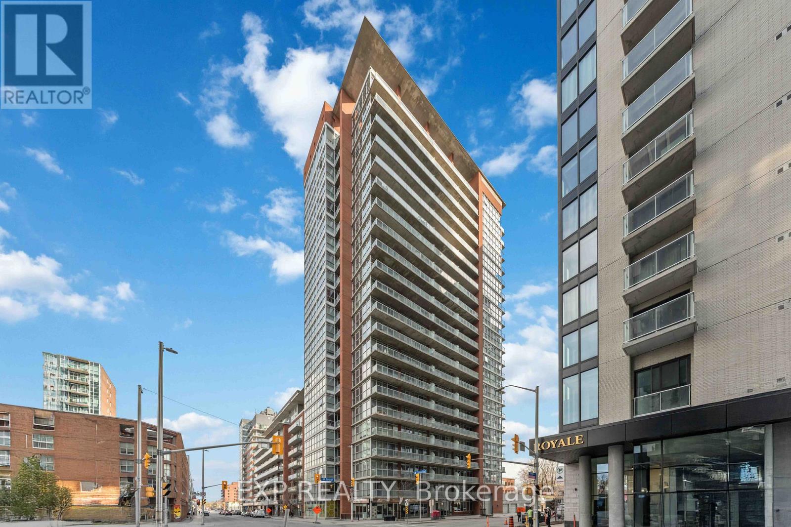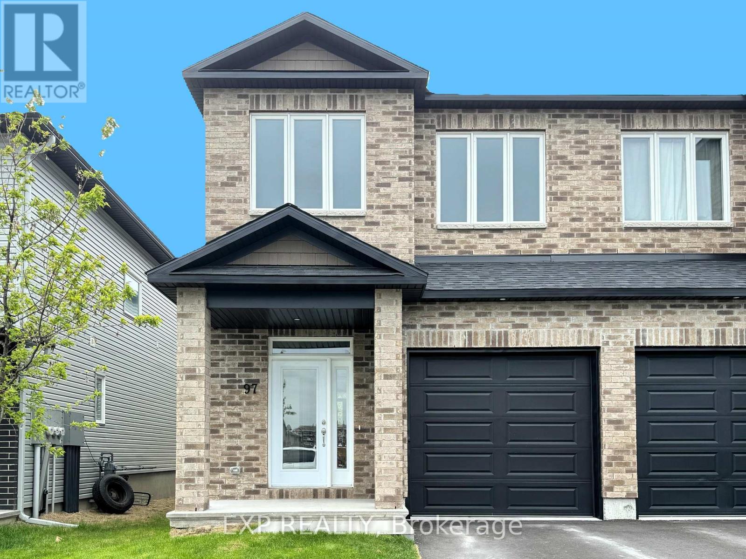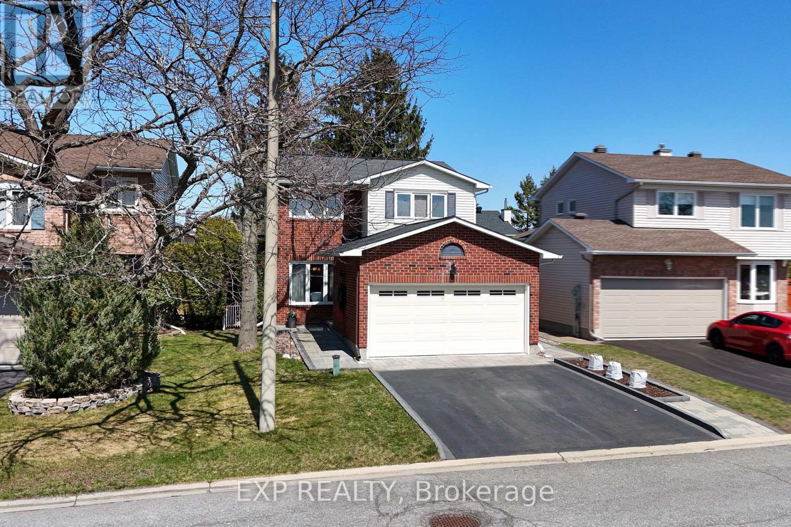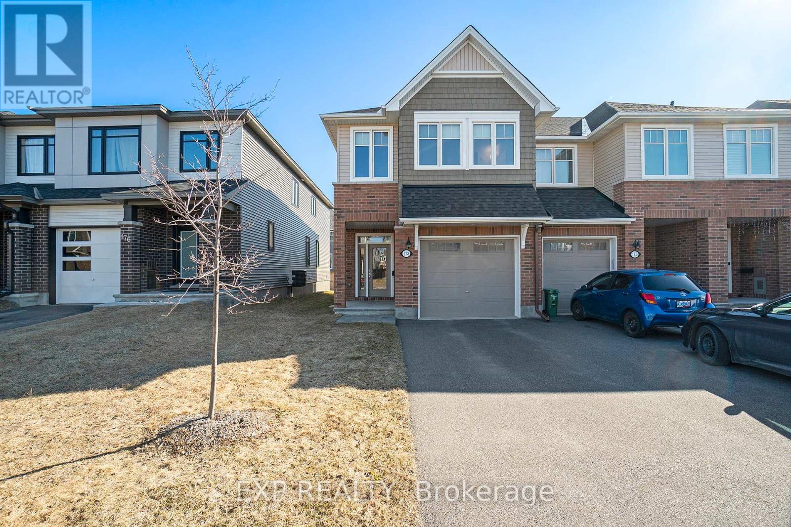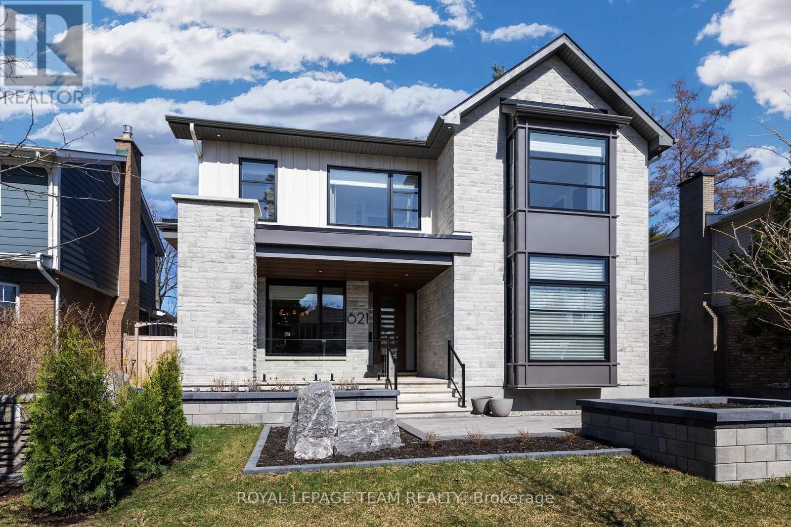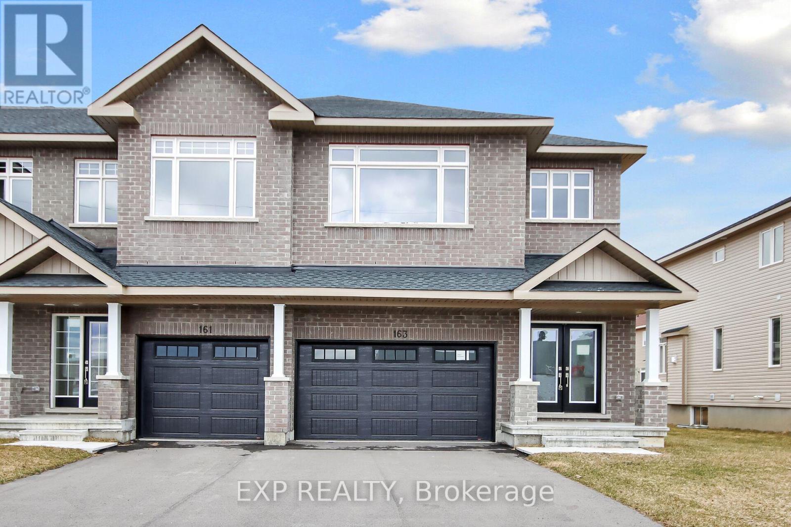1717 Tache Way
Ottawa, Ontario
Welcome to this charming 3-bedroom detached home nestled in the heart of Orleans sought-after Pineridge community. Perfectly positioned near top-rated schools, parks, and shopping, this 2-storey single family home offers both comfort and convenience. Step into a spacious front foyer with easy access to the garage and powder room, leading into a bright, inviting living room filled with natural light. The dining area features a large window overlooking a fully fenced, private backyard oasis complete with a sparkling pool, patio, and gazebo, perfect for outdoor entertaining. The open-concept kitchen boasts a patio door walkout, making it effortless to move between indoor cooking and backyard barbecuing. Upstairs, you'll find three generously sized bedrooms, including a cheater ensuite that connects to the main bath. The finished basement offers versatile space for a family room, rec room, or home theatre, with ample storage and a laundry room. With plenty of parking and an attached garage, this home checks all the boxes. (id:56864)
RE/MAX Hallmark Realty Group
7359 Marcella Drive
Ottawa, Ontario
Welcome to 7359 Marcella Drive, a private 2-acre retreat in Greely on a quiet no-through-traffic street. This lovely 5-bedroom, 3-bathroom home has seen over $120,000 in upgrades, including popcorn ceiling removal ($7,000), outdoor vinyl siding w/ upgraded urethane protectant, front door replacement ($10,000), garage finishes ($9,000), renovation of primary bathroom ($15,000) with approximately an additional ($69,450) in updates throughout. Open-concept main level features hardwood floors, large windows, gas fireplace, laundry & access to a wrap-around, partly screened-in deck. Kitchen includes white cabinetry, tiled floors, granite countertops, ample storage, & generous counter space for cooking & entertaining. Primary bedroom sits on right wing w/ ensuite, his/hers closets, while two additional bedrooms & full bathroom are on opposite side. A few steps down, walkout lower level offers family & games room w/ wall-to-wall windows, second gas fireplace, two eligible bedrooms, & a two-piece bathroom, where a tub or shower could easily be installed. Heated garage ($5000 HAWT DAWG Gas Heater for 2000 sq ft ) is a handy persons dream retreat with custom epoxy flooring ($3400). Improvements at every turn! Outside offers privacy surrounded by mature trees, no rear neighbors, firepit for evenings w/ friends. Located close to golf, walking paths, schools, & everyday amenities. "Privacy, Perfection, and Peace of Mind Where Refined Living Meets Tranquil Surroundings" ** This is a linked property.** (id:56864)
Engel & Volkers Ottawa
99 Robertson Lane
Carleton Place, Ontario
Welcome to this beautifully designed 4-bedroom, 4-bathroom single-family home in the heart of Carleton Place! Built in 2021 by Olympia, the sought-after Katrina model offers a perfect blend of modern design and functional living space.Step inside to find a versatile front den near the entrance, a quiet retreat, home office, or creative space away from the main living areas. The bright and open-concept main floor features elegant hardwood and tile flooring, seamlessly connecting the spacious living room, dining area, and beautiful chefs kitchen. The kitchen boasts stainless steel appliances, double oven, ample cabinetry, and a stylish hood fan/microwave combo. Upstairs, you'll find three generously sized bedrooms, including a primary suite with a private ensuite bathroom and generous walk-in closet. The finished basement adds a fourth bedroom an additional living space, and full bathroom - perfect for guests or a growing family. Outdoor living is at it's best in the large, fully fenced, landscaped private yard with an interlock stone patio, ideal for entertaining and warm summer evenings. With a single-car garage and parking in drive for three, plus proximity to water access, shopping, and playgrounds, this home is a must-see! Don't miss out on this incredible opportunity at 99 Robertson Lane! (id:56864)
Solid Rock Realty
223 - 205 Bolton Street
Ottawa, Ontario
Welcome to Sussex Square, just steps from the ByWard Market, Rideau Centre, and Global Affairs Canada, this well-maintained building sits on a quiet street across from a park. Residents enjoy a full suite of amenities, including a party room with kitchen and patio, rooftop terrace with BBQs and Parliament Hill views, a fitness centre, and secure underground parking.This bright and stylish 1-bedroom + den unit offers 9 ceilings and 715 sq ft of functional living space. Interior highlights include granite countertops, hardwood flooring, in-suite laundry, a walk-in closet, west-facing balcony, underground parking, storage locker, and bike locker. Fees include heat and water! Status certificate available. (id:56864)
Royal LePage Team Realty
601 - 805 Carling Avenue
Ottawa, Ontario
Welcome to the prestigious Claridge Icon, Ottawa's tallest residential building, where luxury meets convenience. This sleek 625 sqft condo offers an open and airy layout bathed in natural light, with in-unit laundry for added ease. Step onto the spacious balcony and take in stunning views of Little Italy - a perfect spot to unwind. Enjoy unparalleled amenities, including a state-of-the-art fitness centre, yoga studio, indoor pool, sauna, theatre room, and 24-hour concierge service. Your underground parking space and storage locker add to the convenience. Located in the heart of Ottawa, you're just steps away from vibrant restaurants, cozy cafes, boutique shops, public transit, and iconic attractions like Dows Lake and the Tulip Festival. This is urban living at its finest! (id:56864)
Exp Realty
1125 Rockingham Avenue
Ottawa, Ontario
Duplexed Bungalow in central Heron Park neighborhood. Fantastic opportunity in Heron park. 95x75 ft lot zoning R4Q. This area is a terrific investment and or development neighborhood close to all transit including LRT. This older duplex has been easy to rent with great tenants over the years, its also a wonderful opportunity for owner to live in main floor three bedroom unit. The current main floor tenant is vacating end of May. Highly rentable unit ($2200-$2500 likely attainable) Lower level tenant month to month. Two hydro meters . Separate entrance for lower level. Parking for up to six cars. Total 5 bedrooms, two kitchens each with a dishwasher. Three bedrooms up, two lower level bedrooms. Shared laundry in basement with separate access. Private deck on side yard. Two large sheds on east side. Parking for up to 5 cars. Windows updated and Roof 2010. Close to Carleton Uni, Lansdowne Park, Old Ottawa South, The glebe, Blue Heron Mall (the Farm Boy mall is is just blocks away) Many great restaurants nearby, parks, bike trails, LRT . Take a drive through the neighborhood for development ideas, there are some excellent redevolpment examples in the area. 24 hrs notice for tenants. 24 hr irrevocable (id:56864)
Royal LePage Performance Realty
746 Benson Street W
Edwardsburgh/cardinal, Ontario
Nestled in the historic village of Cardinal, this charming Victorian-era semi-detached home offers a delightful blend of character and comfort. With picturesque views of the St. Lawrence River from the front porch, it's a serene retreat steeped in history and natural beauty. Step inside to discover a warm and inviting living room, where a wood stove provides cozy ambiance on chilly evenings. The home features two spacious bedrooms and one and a half bathrooms, accommodating both family living and guest visits. Large windows throughout the house flood the space with natural light, highlighting the home's timeless architectural details.The finished basement, with its approximately 6-foot ceilings, offers additional living space ideal for a home office, hobby, or recreation room. Outside, the screened-in back porch is perfect for enjoying summer evenings, while the expansive 26x26-foot detached garage provides ample storage and workspace for hobbies or vehicles. Cardinal is a community rich in history and natural attractions. Explore the nearby Galop Canal, a historic waterway that once allowed ships to bypass the rapids of the St. Lawrence River, now a popular spot for swimming and picnics . The village's proximity to the 401 ensures easy access to larger cities, making it a convenient location for commuters. Embrace the tranquility and charm of riverside living in a community that values its heritage and natural surroundings. This home isn't just a place to live, it's a lifestyle waiting to be cherished. (id:56864)
RE/MAX Affiliates Realty Ltd.
A - 203 Teskey Street
Mississippi Mills, Ontario
Located close to schools, parks, walking trails, and more, this NEWLY BUILT luxury, upper-level, 3 BED 2 BATH unit WITH PARKING boasts modern comfort and style. With high-end finishes throughout, the functional unit is complete with an open concept living / dining space with large windows, chefs kitchen with granite counters, expansive island, stainless steel appliances, and vinyl plank flooring throughout. The primary bedroom features a walk-in closet and 3-piece ensuite. This unit also has 2 additional spacious bedrooms, a laundry room, a modern 3-piece bathroom, and private balcony. Conveniently located near many amenities, this home offers the perfect combination of convenience and luxury. (id:56864)
Royal LePage Team Realty Adam Mills
B - 203 Teskey Street
Mississippi Mills, Ontario
Located close to schools, parks, walking trails, and more, this NEWLY BUILT luxury, main-level, 2 BED 2 BATH unit WITH PARKING boasts modern comfort and style. With high-end finishes throughout, the functional unit is complete with an open concept living / dining space with large windows, chefs kitchen with granite counters, expansive island, stainless steel appliances, and vinyl plank flooring throughout. The primary bedroom features a walk-in closet and 3-piece ensuite. Also offering in-unit laundry, an additional spacious bedroom, modern 3-piece bathroom, front porch, and private balcony. Conveniently located near many amenities, this home offers the perfect combination of convenience and luxury. (id:56864)
Royal LePage Team Realty Adam Mills
C - 203 Teskey Street
Mississippi Mills, Ontario
Located close to schools, parks, walking trails, and more, this NEWLY BUILT luxury, lower-level, 2 BED 2 BATH unit WITH PARKING boasts modern comfort and style. With high-end finishes throughout, the functional unit is complete with an open concept living / dining space with large windows, chefs kitchen with granite counters, expansive island, stainless steel appliances, and vinyl plank flooring throughout. The primary bedroom features a walk-in closet and 3-piece ensuite. Also offering in-unit laundry, an additional spacious bedroom, and modern 3-piece bathroom. Conveniently located near many amenities, this home offers the perfect combination of convenience and luxury. (id:56864)
Royal LePage Team Realty Adam Mills
982 Hooper Street
Ottawa, Ontario
2013 built freehold townhome just 20 minutes to downtown! This one owner home offers 3 bedrooms, 4 bathrooms and a sun soaked open concept main floor dressed in site finished oak floors! Welcoming living spaces on the main floor include a spacious kitchen with breakfast bar plus large living and dining rooms that open to the rear deck. Upstairs, find 3 large bedrooms and 2 full bathrooms including an impressive primary suite with his & her closets plus ensuite. Versatile bonus space in the finished lower level with large rec room and 3rd full bathroom. Centrally located close to schools, parks, transit and just about everything else! (id:56864)
Coldwell Banker First Ottawa Realty
1125 Rockingham Avenue
Ottawa, Ontario
Duplexed Bungalow in central Heron Park neighborhood. Fantastic opportunity in Heron park. 95x75 ft lot zoning R4Q. This area is a terrific investment and or development neighborhood close to all transit including LRT. This older duplex has been easy to rent with great tenants over the years, its also a wonderful opportunity for owner to live in main floor three bedroom unit. The current main floor tenant is vacating end of May. Highly rentable unit ($2200-$2500 likely attainable) Lower level tenant month to month. Two hydro meters . Separate entrance for lower level. Parking for up to six cars. Total 5 bedrooms, two kitchens each with a dishwasher. Three bedrooms up, two lower level bedrooms. Shared laundry in basement with separate access. Private deck on side yard. Two large sheds on east side. Parking for up to 5 cars. Windows updated and Roof 2010. Close to Carleton Uni, Lansdowne Park, Old Ottawa South, The glebe, Blue Heron Mall (the Farm Boy mall is is just blocks away) Many great restaurants nearby, parks, bike trails, LRT . Take a drive through the neighborhood for development ideas, there are some excellent redevolpment examples in the area. 24 hrs notice for tenants. 24 hr irrevocable (id:56864)
Royal LePage Performance Realty
3412 Baskins Beach Road
Ottawa, Ontario
STUNNING OTTAWA RIVER WATERFRONT! Incredible opportunity to purchase 200+ ft of OTTAWA RIVER WATERFRONT with a PRIVATE SANDY BEACH and breathtaking views of the Gatineaus. Charming detached home w/open concept main level featuring hardwood flooring and post & beam ceilings. Cozy screened in porch off of living room. 2nd floor features wood floors & ceilings w/large primary bedroom, ensuite & laundry room. Recent updates include: new triple pane windows (2024), French drain on boat access lane (2024), buried hydro line (2024), SilverGlo R-11 insulation under kitchen/dining side of home (2023). Property also features a garden firepit, waterfront deck, 3 season Bunkie, floating swim raft, laneway to waterfront for boat launch, garden shed & detached oversized garage. Imagine waking up to serene mountain views, entertaining friends/family on your private beach w/stellar waterfront. A must seeing for anyone waiting for the perfect waterfront property to call their own! (id:56864)
Coldwell Banker Rhodes & Company
610 - 179 George Street
Ottawa, Ontario
Discover urban elegance at 179 George St, Ottawa, in this stunning 1-bedroom + den condo. Boasting modern finishes, an open-concept layout, abundant natural light, northern views from your private balcony, and this stylish retreat offers a spacious den perfect for a home office or 2nd bedroom. Enjoy premium amenities, an underground parking spot, storage locker, a vibrant downtown location, and proximity to shops, dining, and transit. Ideal for professionals or couples seeking a blend of comfort, style, and city sophistication. Move in and thrive! (id:56864)
Exp Realty
611 Laroque Street
Mississippi Mills, Ontario
Welcome to this stunningly maintained home in popular Almonte, featuring exceptional curb appeal and a FULLY INSULATED DOUBLE CAR garage with epoxy flooring. This stunner features 3 spacious bedrooms and 3 bathrooms making it the perfect home for families or anyone seeking comfort and style in a coveted neighbourhood. Step inside to find a bright and airy living room with a cozy gas fireplace - offering the perfect space to unwind or relax. The upgraded kitchen provides stainless steel appliances and gorgeous shaker-style cabinetry. The kitchen is open to an inviting family room - the ideal space for entertaining. Upstairs, you will find 3 generous-sized bedrooms including a primary suite with a private 5pc ensuite that includes a double vanity and whirlpool tub. The fully finished basement offers smart lighting and adds versatile flex space for a rec room, home office, or gym with extra-large windows that allow plenty of natural light. Step outside to an oversized and fully-fenced backyard that has been impeccably landscaped with gorgeous interlock - ideal for summer gatherings or quiet evenings. The award-winning craftsmanship of Neil Corp ensures quality in every corner of this wonderfully upgraded home. Features include: new water softener & reverse osmosis. (id:56864)
RE/MAX Hallmark Realty Group
97 Mcphail Road
Carleton Place, Ontario
Stunning 5-bedroom, 3.5-bathroom home in the heart of Carleton Place, offering spacious and versatile living. This beautifully maintained property features a fully finished basement complete with a bedroom and full bathroom perfect for guests or in-laws. The open concept main floor is bright and welcoming, with hardwood flooring, a cozy gas fireplace in the living room, and a modern kitchen showcasing quartz countertops, a central island with space for seating, and high-end appliances including a fridge, stove, microwave, dishwasher, washer, and dryer. Upstairs, the primary suite offers two walk-in closets and an ensuite with a soaker tub and separate shower. Four additional bedrooms provide plenty of space for a growing family. Enjoy the fully fenced backyard with a ground-level deck ideal for relaxing or entertaining. All of this in a great neighbourhood close to parks, schools, and shopping everything you need is just around the corner. (id:56864)
Exp Realty
69 Longden Place
Ottawa, Ontario
Beautifully Maintained 2-Storey Home in Sought-After Bridlewood, Kanata. Welcome to your next chapter in the heart of Bridlewood! This lovingly kept 2-storey single-family detached home offers space, style, and serious potential. Step inside to discover a spacious foyer leading into the open living and dining area. The dining room comfortably seats 8 adults. The renovated kitchen flows into a warm, inviting space with a wood-burning fireplace perfect for chilly evenings or hosting guests. Rich hardwood floors run through most of the main and second levels, adding timeless charm and durability. There are 3 bedrooms above grade and a 4th below. The lower level features a private side entrance, kitchen area, full bath, and bedroom. The basement French-style casement egress window makes it perfect for an older child or future income potential. A half bath completes the main level, with 2 full baths upstairs and 3.5 bathrooms total, so everyone has space. The homes curb appeal shines with interlock lining both sides of the driveway and leading to the main and side entrances. Out back, an enormous deck is surrounded by cedar hedges and a beautiful lilac tree for complete privacy. Lounge, entertain and enjoy your favourite tunes, or listen to the little ones playing in the few steps away, J.J. Clarke Park. The backyard deck is also prewired with a 60-amp disconnect ready for that dream hot tub. Located in the amenity-rich, family-friendly neighbourhood of Bridlewood, this home is steps to transit and close to scenic bike and walking trails. Low yard maintenance makes it perfect for busy families, professionals, or anyone with better things to do than landscaping. Whether you're upsizing, investing, or seeking multi-generational living, this home checks all the boxes. (id:56864)
Exp Realty
178 Angelonia Crescent
Ottawa, Ontario
Welcome to this stunning end unit townhome with 2155 sqft of living space in the highly desirable Findlay Creek neighbourhood! Offering 3 spacious bedrooms and 3 bathrooms, this beautifully maintained home is perfect for families or anyone looking for comfort and convenience in a vibrant community. Step inside to a warm and inviting open-concept main floor, featuring a generous living and dining area complete with a cozy fireplace ideal for both entertaining and everyday living. The modern kitchen boasts quartz countertops, stainless steel appliances, soft close cabinetry, a pantry, and an oversized island that's perfect for meal prep or gathering with guests. Upstairs, the primary bedroom retreat includes a walk-in closet and a luxurious ensuite with a soaker tub and a walk-in shower. Two additional well-sized bedrooms share a full bath, and you'll love the convenient second-floor laundry. The fully finished lower level offers a spacious rec room, perfect for a home office, playroom, or media space. Hardwood flooring runs throughout the main level, adding warmth and style. Additional features include an oversized garage, providing extra room for storage or larger vehicles. Located just minutes from excellent schools, shopping, parks, and entertainment, this home truly has it all. Don't miss your chance to own in one of Ottawa's most sought-after communities! (id:56864)
Exp Realty
5500 Old Mill Way
Ottawa, Ontario
Stunning Sunsets and a Timeless Family Escape on Manotick's Most Coveted Shoreline136 ft of Rideau River main channel waterfront with stunning west-facing sunsets! This 4-level, 5000+ sq.ft. home blends classic charm with modern comfort. Features 5 bedrooms across the 2nd and 3rd floors, plus 2 dedicated home offices ideal for families & professionals. Nearly every room enjoys water views, including the spacious kitchen ready for your personal touch. Enjoy a new roof (2024), three large decks (one being updated with new railings and paint), and an oversized dock perfect for entertaining. Located on a quiet crescent, walking distance to the heart of Manotick. A rare waterfront gem in a no-wake zone with 26 miles of navigable water. All offers are to be held until 2pm on April 30th as per form 222. (id:56864)
Royal LePage Team Realty
621 Gainsborough Avenue
Ottawa, Ontario
Located on a quiet, non-through street that ends at a scenic park, this 2023-built home in McKellar Park blends timeless elegance with modern function. Designed with exceptional attention to detail, this residence offers a refined living experience in one of Ottawa's most coveted neighbourhoods.The heart of the home is the chef-inspired kitchen, featuring custom face-frame cabinetry, an induction cooktop, built-in wall oven, and a full-sized fridge and freezer, remote control window coverings. The large island offers both prep space and casual seating, perfect for entertaining. A butler's pantry provides additional storage and prep area, enhancing both convenience and style. The main floor also includes a private office, perfect for remote work, and open-concept living and dining spaces that flow seamlessly from the kitchen. Upstairs, you'll find three spacious bedrooms plus the primary suite is a luxurious retreat, complete with a stunning ensuite with heated floors and sophisticated finishes. The second bedroom enjoys its own private ensuite, while the third connects to a well-appointed Jack-and-Jill bathroom ideal for children or guests. The fully finished basement expands the homes functionality, offering a spacious family room with a wet bar, a full bathroom, and an additional bedroom perfect for extended family, guests, or a home gym. Step outside to a landscaped backyard featuring a deck, generous yard space, and a natural gas hookup for a BBQ, making outdoor entertaining effortless. With premium finishes throughout, thoughtful layout, an oversized single garage, and a location that combines tranquility with accessibility, this is a rare opportunity to own a truly move-in ready home in McKellar Park. Short walk to Broadview PS and Nepean HS. (id:56864)
Royal LePage Team Realty
2011 Legrand Crescent
Ottawa, Ontario
Welcome to 2011 Legrand Crescent, a spacious and beautifully maintained 3-bedroom home nestled in a quiet, family-friendly pocket of Orleans. Just moments from top-rated schools, scenic parks, the Place d'Orléans Shopping Centre, and quick access to Highway 174, this location offers both tranquility and convenience. Lovingly cared for by its original owner and lightly lived in, this home is set on a larger lot than most in the area, providing a private, well-manicured backyard perfect for outdoor enjoyment. Step inside to a bright and inviting foyer that opens into a home designed with space and light in mind. Massive windows and hardwood floors run throughout, filling every room with natural light and warmth. The well-laid-out kitchen features a cozy breakfast nook surrounded by oversized bay windows - a perfect spot for your morning coffee. The main floor offers a spacious family room with a wood-burning fireplace, a formal dining room, living room, a convenient 2-piece bath, and a mudroom with laundry and inside access to the double-car garage. Upstairs, you'll find three generously sized bedrooms and a 4-piece main bath. The primary suite boasts a large walk-in closet and a private ensuite complete with a soaker tub and stand-up shower. One of the additional bedrooms also includes a walk-in closet, offering great storage options. The large unfinished basement provides endless potential - ideal for a home gym, entertainment space, or whatever you envision. This sun-filled, well-designed home on a premium lot in one of Orleans' most desirable neighbourhoods is a rare opportunity you dont want to miss! 48 Hour Irrevocable on all offers. (id:56864)
RE/MAX Hallmark Realty Group
5530 Pettapiece Crescent
Ottawa, Ontario
Welcome home to Manotick Estates! Your new home offers an ideal location, just a short walk from the shops and restaurants in the heart of beautiful Manotick. You'll find a wonderful array of shopping and dining experiences awaiting you. This exceptionally well-maintained 3,425 sq ft, four-bedroom, three-bathroom home has been thoughtfully updated with over $100,000 in improvements. Features include a convenient main floor office/study with a palladium window and crown moulding, a large living room with a palladium window, and a large dining room, perfect for entertaining. The sunken family room boasts vaulted ceilings and a stunning brick floor-to-ceiling fireplace with a raised hearth, ideal for family gatherings. The kitchen features beautiful granite countertops, an updated backsplash, stainless steel appliances, a Jen-Air stove top, KitchenAid double ovens (self-cleaning and convection), an island, and a solarium-style eating area with 4 windows and a side door to the large cedar rear deck with awnings and a gas line for BBQs. Upstairs, the master bedroom's 5 windows has a bayed sitting area which overlooks the backyard's perennial gardens and is completed with double walk-in closets and a 5-piece updated ensuite bathroom with ceramic floors. Three additional bedrooms and another bathroom provide ample space for the whole family. The downstairs offers an additional 1,920 sq ft with a workshop and storage area, of which 360 sq ft is a finished additional family room with the potential for a fifth bedroom or guest suite. (id:56864)
Royal LePage Team Realty
163 Hooper Street
Carleton Place, Ontario
Be the first to live in this BRAND NEW 4Bed/3Bath home in Carleton Landing! Olympia's popular Magnolia Model boasting 2230 sqft. A spacious foyer leads to a bright, open concept main floor with loads of potlights and natural light. Modern kitchen features loads of white cabinets, pantry, granite countertops, island with breakfast bar and patio door access to the backyard. Living room with a cozy gas fireplace overlooking the dining room, the perfect place to entertain guests. Mudroom off the double car garage. Primary bedroom with walk-in closet and spa like ensuite featuring a walk-in shower, soaker tub and expansive double vanity. Secondary bedrooms are a generous size and share a full bath. Laundry conveniently located on this level. Only minutes to amenities, shopping, schools and restaurants. (id:56864)
Exp Realty
176 Durocher Street
Ottawa, Ontario
Investment Opportunity in Prime Revitalizing Ottawa Neighbourhood! Designated as a triplex, this ~44 x 99 foot corner-lot property offers so much more than meets the eye. Located in a rapidly rejuvenating area of Ottawa, just steps from the Rideau River and its pathways, this site is a true gem for developers and savvy investors. With R4E zoning, the property supports low-rise multi-unit residential development; including duplexes, triplexes, and small apartment buildings, making it an ideal canvas to build new and capitalize on the area's upward momentum. Surrounded by exciting redevelopment, trendy Beechwood Avenue, and the convenience of Montreal Road, this location blends urban energy with natural beauty. Whether you're envisioning a sleek modern build or a boutique rental project, this is your chance to get in and make your mark in one of Ottawa's most promising neighbourhoods. Don't miss out on this rare opportunity to reimagine and revitalize - just minutes from downtown and the riverfront! Buyers to perform own due diligence as to what can be built. Property sold in "as is, where is" condition, for land value only. (id:56864)
Century 21 Goldleaf Realty Inc.

