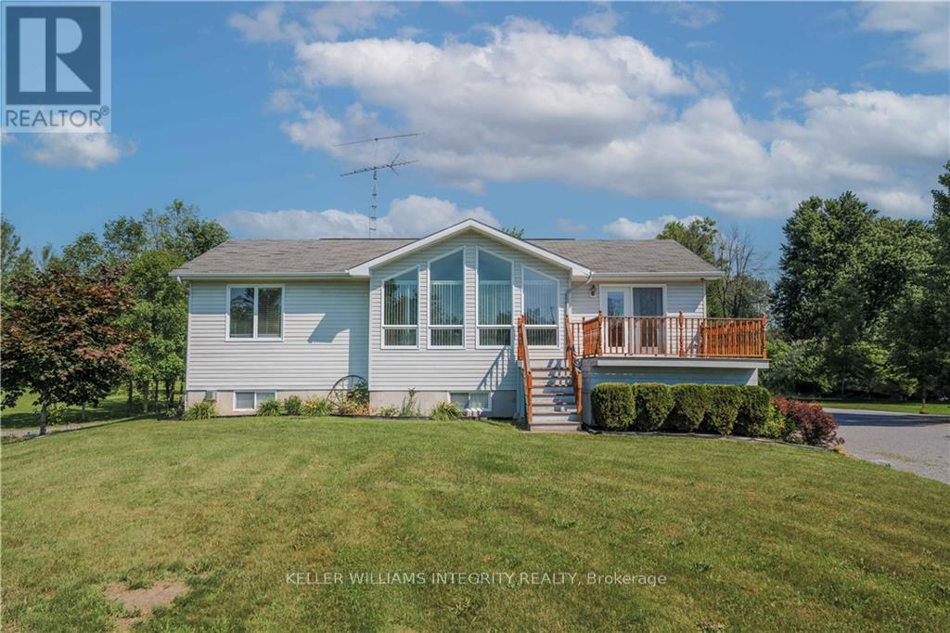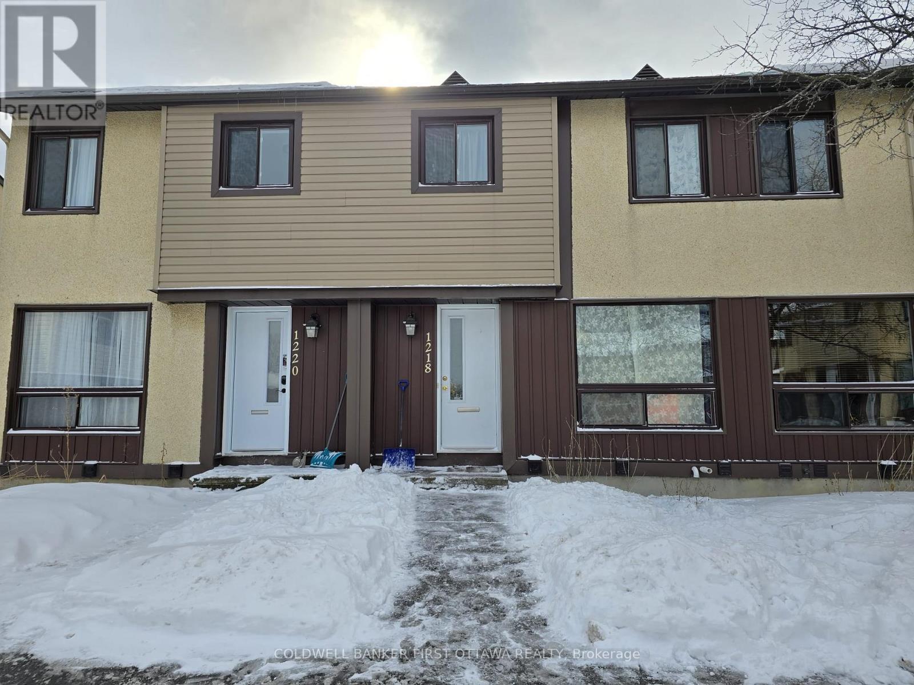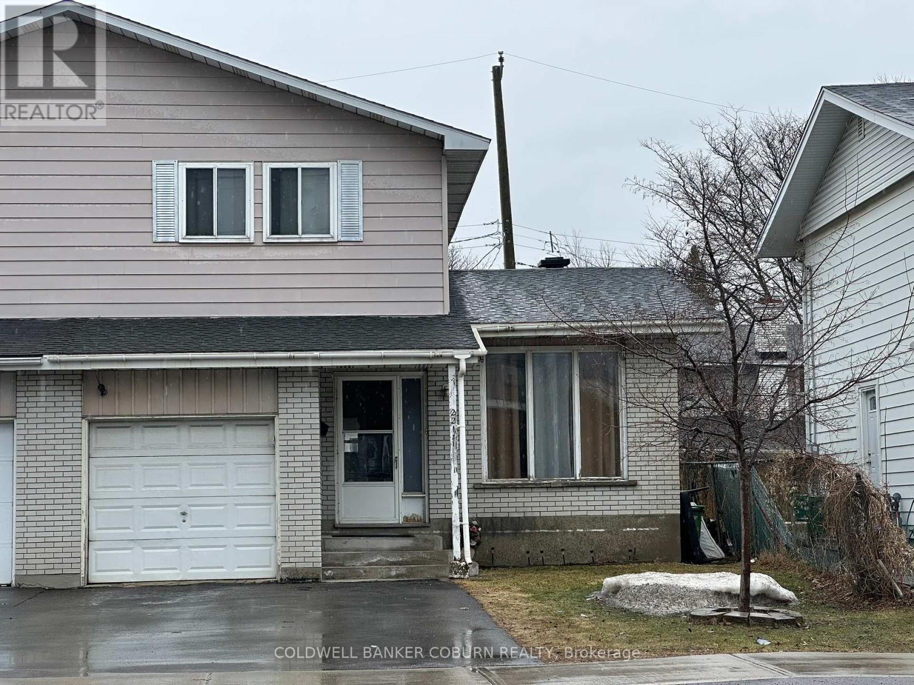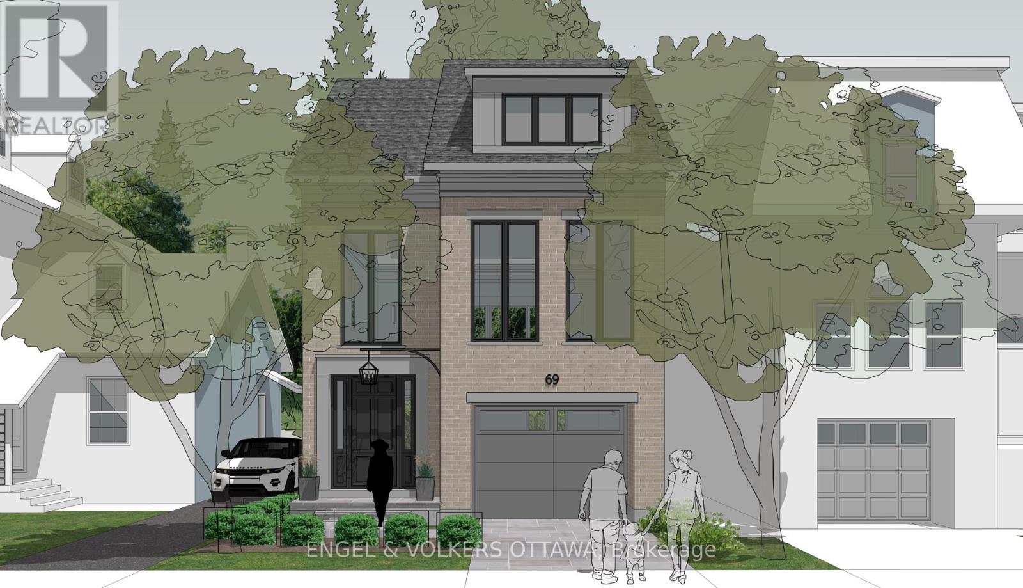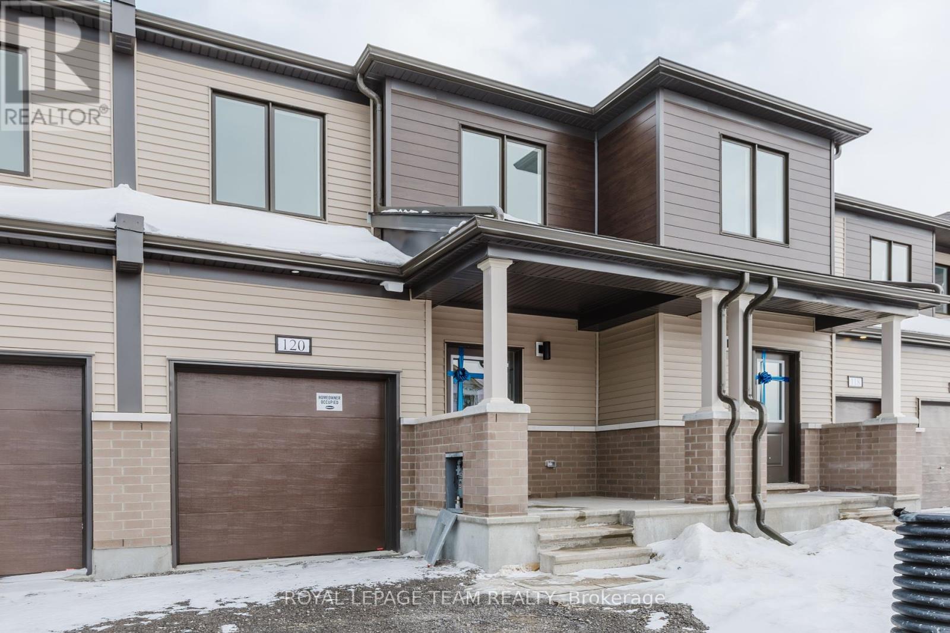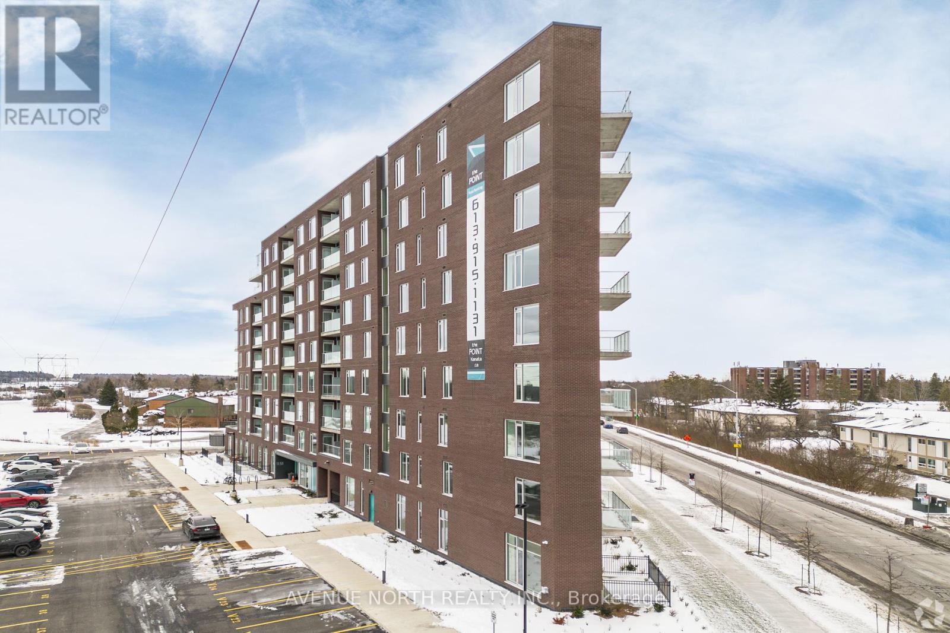14977 County Rd 2 Road
South Stormont, Ontario
If you are looking for a perfectly maintained one-owner home near the river in beautiful South Stormont then here is your chance! This lovely 2 bedroom, 2 bathroom home was built in 2005 has been very well maintained since. It features a lovely open concept main floor with plenty of natural light that comes through the large south-facing windows. Just steps away from the bike path, the St Lawrence River, the Long Sault Parkway, the village of Ingleside, and so much more! You'll love the practicality of this home with its attached garage and room to add a 3rd bedroom. For those who work from home there is even an office just off the kitchen! You can enjoy the views to the south off the front deck, or the views of the trees to the north on the rear deck that features a metal gazebo. This is Stormont living at its finest, a worry-free home close to all the amenities! A great floor plan inside and plenty of curb-appeal outside - what more could you ask for! Call today to book a showing. (id:56864)
Keller Williams Integrity Realty
177 - 1218 Bethamy Lane
Ottawa, Ontario
This charming 3-bedroom, 2-bathroom townhome in the desirable area of Gloucester, offers a perfect blend of comfort and convenience.Featuring a private, fenced backyard that backs onto a tranquil park, youll enjoy peace and privacy with no rear neighbours. Inside, the spaciouslayout includes well-sized bedrooms, ample storage, and modern finishes throughout. The home also includes 1 dedicated parking space.Currently rented, the tenant is happy to stay, making this a fantastic opportunity for both investors and future homeowners alike. Don't miss your chance to own this ideal property in a great location! (id:56864)
Coldwell Banker First Ottawa Realty
2211 St Laurent Boulevard
Ottawa, Ontario
Welcome to 2211 St. Laurent Blvd. This spacious 3 bedroom, 1 and a half bathroom, semi-detached, 2-storey house is located in sought after Hawthorne Meadows. The custom designed, semi-detached home boasts an attached garage with mezzanine storage and interior access. There's plenty of driveway parking. The finished basement is perfect for a rec room or flex space for perhaps an in-law/teen retreat which is what it is being used for now. There's a living room and family room with high ceiling and access to the backyard on the main level providing plenty of room for everyone. Pick you favorite paint colours and add your decorating style and ideas to update this solid home that has great bones. Nicely situated close to schools, hospitals, CHEO, recreation, shopping and dining. Easy access to highway 417. Mixed flooring with some hardwood. Wood burning fireplace in the family room. Storage shed in the backyard. Hot water tank is owned. Annual Hydro $1580, Sewer/Water $1210, Gas $1040. Book your showing today. (id:56864)
Coldwell Banker Coburn Realty
87 Esban Drive
Ottawa, Ontario
Introducing the Palermo floorplan by eQ Homes. This newbuild construction comes with full Tarion Warranty. Offering 2510 sqft of thoughtfully designed living space on a 50 foot lot. Step inside and be greeted by the timeless beauty of hardwood flooring in the living and dining rooms with a beautiful kitchen and ample main floor living space. The main floor features a large flex space for a home office and a dedicated dining space. Upstairs, discover your private oasis in the spacious primary bedroom with an ensuite and a walk-in closet, providing the ultimate retreat. Three additional bedrooms, upstairs laundry, and a full bathroom complete this level, ensuring ample space for the whole family. 48hr irrevocable on offers. (id:56864)
Royal LePage Performance Realty
69 Thomas Street
Ottawa, Ontario
Prime Lot for Sale Across from the Governor Generals Residence! A rare opportunity to build your dream home in one of the city's most prestigious locations. This premium lot comes with stunning architectural renderings and floor plans by Ardington and Associates, designed for a luxurious 3-bedroom, 4-bathroom, 2.5-storey home that blends timeless elegance with modern living. Partner with an award-winning builder to bring this vision to life, tailoring every detail to your preferences. The thoughtfully designed layout features an open-concept main floor, perfect for seamless living and entertaining. Plans include a gourmet kitchen with ample counter space and a sophisticated wine cellar, a serene primary suite with a spa-inspired ensuite, and spacious bedrooms offering comfort and privacy.A finished basement provides endless possibilitiesideal for a home theater, gym, or playroom while an attached garage ensures convenience, security, and ample parking.Whether you're looking to create your forever home or make a savvy investment, this exceptional lot and pre-designed home package offer a one-of-a-kind opportunity. Don't miss out, contact us today for more details! (id:56864)
Engel & Volkers Ottawa
511 Entourage
Ottawa, Ontario
Be the first to live here! Mattamy's The Aster 1199 sqft is a 2bed/2bath stacked townhome designed for ultimate comfort & functionality. This open concept floor plan features a living/dining room w/patio door access to the balcony. Kitchen floor plan includes modern white cabinets, subway tile backsplash, luxurious quartz countertops & a breakfast bar perfect for entertaining. Upstairs you will find the Primary bedroom w/a walk-in closet & private balcony. The secondary bedroom is a generous size w/a walk-in closet. A full bath & laundry complete this level. Three appliance voucher, A/C rough-in and one parking space included. This amazing location offers easy access to the great outdoors w/nearby Henri-Rocque Park, Vista Park & the Orleans Hydro Corridor trail. For sports enthusiasts, the Ray Friel Recreation Complex & Francois Dupuis Recreation Centre are just a short drive away. Colour package and floor plans attached. (id:56864)
Exp Realty
120 Robert Perry Street
North Grenville, Ontario
AVAILABLE IMMEDIATELY - Beautiful and spacious, brand new Mid-Unit Townhouse with Finished basement in the desired Mattamy's Oxford village neighborhood. This gorgeous townhouse offers 3 bedrooms, 3.5 baths, spacious welcoming foyer leads you to the open concept kitchen/dining/living room. Main floor features 9' ceiling and Hardwood flooring, modern kitchen has large quartz countertops, loads of cupboards, stainless steel appliances. Second level features 3 great sized bedrooms. Large master bedroom with walk-in closet and ensuite. The fully finished basement offering a large family room or play area and a full bathroom. MINUTES away from highway 417, Canadian Tire Centre, Food Basics, Home Hardware, top schools and Restaurants. (id:56864)
Royal LePage Team Realty
201-1151 Teron Road
Ottawa, Ontario
Two bedrooms plus a den and two bathrooms are available for rent at The POINT Kanata. This no-smoking rental property is located on Teron at March Road. Each suite includes built-in blinds, quartz countertops, a washer, a dryer, a fridge, a stove, and a dishwasher. Rent also covers unlimited high-speed internet from Rogers, and water. Note that hydro (electricity) is the tenant's responsibility, and parking is available for an additional fee. We offer both indoor and outdoor parking options: indoor parking is $150 per month, and outdoor parking is $100 per month. The main building of the apartment complex features a fitness room, resident lounge, and rooftop patio. (id:56864)
Avenue North Realty Inc.
103-1151 Teron Road W
Ottawa, Ontario
Two bedrooms plus a den and two bathrooms are available for rent at The POINT Kanata. This no-smoking rental property is located on Teron at March Road. Each suite includes built-in blinds, quartz countertops, a washer, a dryer, a fridge, a stove, and a dishwasher. Rent also covers unlimited high-speed internet from Rogers, and water. Note that hydro (electricity) is the tenant's responsibility, and parking is available for an additional fee. We offer both indoor and outdoor parking options: indoor parking is $150 per month, and outdoor parking is $100 per month. The main building of the apartment complex features a fitness room, resident lounge, and rooftop patio. (id:56864)
Avenue North Realty Inc.
202-1131 Teron Road
Ottawa, Ontario
Two bedrooms and two bathrooms are available for rent at The POINT Kanata. This no-smoking rental property is located on Teron at March Road. Each suite includes built-in blinds, quartz countertops, a washer, a dryer, a fridge, a stove, and a dishwasher. Rent also covers Rogers' unlimited high-speed internet and water. Note that hydro (electricity) is the tenant's responsibility, and parking is available for an additional fee. We offer both indoor and outdoor parking options: indoor parking is $150 per month, and outdoor parking is $100 per month. The main building of the apartment complex features a fitness room, resident lounge, and rooftop patio. (id:56864)
Avenue North Realty Inc.
2105 - 3600 Brian Coburn Boulevard
Ottawa, Ontario
NO CONDO FEES FOR 3 YEARS! Incredible opportunity to watch your business grow or invest in a brand new 618sqft office/retail space in a well established community. Ground level spaces available in a 3 storey condo building. Welcome to Locale - Mattamy's newest community in the heart of Orleans. Right on the Brian Coburn corridor and with over 4,000 residential dwellings in the surrounding community and at the doorstep of 216 residential units, the location can't be beat. Permitted uses include animal hospital, artist studio, convenience store, day care, retail food store, recreational and athletic facility, and medical facility, just to name a few. Ceilings as high as 11' 5", this space is the perfect canvas to suit your business's needs. Suburban life reimagined. Occupancy as early as December 2025. This space is to be built - photos are of a similar model to showcase builder finishes. Condo Fee's $330/Monthly. (id:56864)
Exp Realty
2105 - 3600 Brian Coburn Boulevard
Ottawa, Ontario
NO CONDO FEES FOR 3 YEARS! Incredible opportunity to watch your business grow or invest in a brand new 618sqft office/retail space in a well established community. Ground level spaces available in a 3 storey condo building. Welcome to Locale - Mattamy's newest community in the heart of Orleans. Right on the Brian Coburn corridor and with over 4,000 residential dwellings in the surrounding community and at the doorstep of 216 residential units, the location can't be beat. Permitted uses include animal hospital, artist studio, convenience store, day care, retail food store, recreational and athletic facility, and medical facility, just to name a few. Ceilings as high as 11' 5", this space is the perfect canvas to suit your business's needs. Suburban life reimagined. Occupancy as early as December 2025. This space is to be built - photos are of a similar model to showcase builder finishes. Condo Fee's $330/Monthly. (id:56864)
Exp Realty

