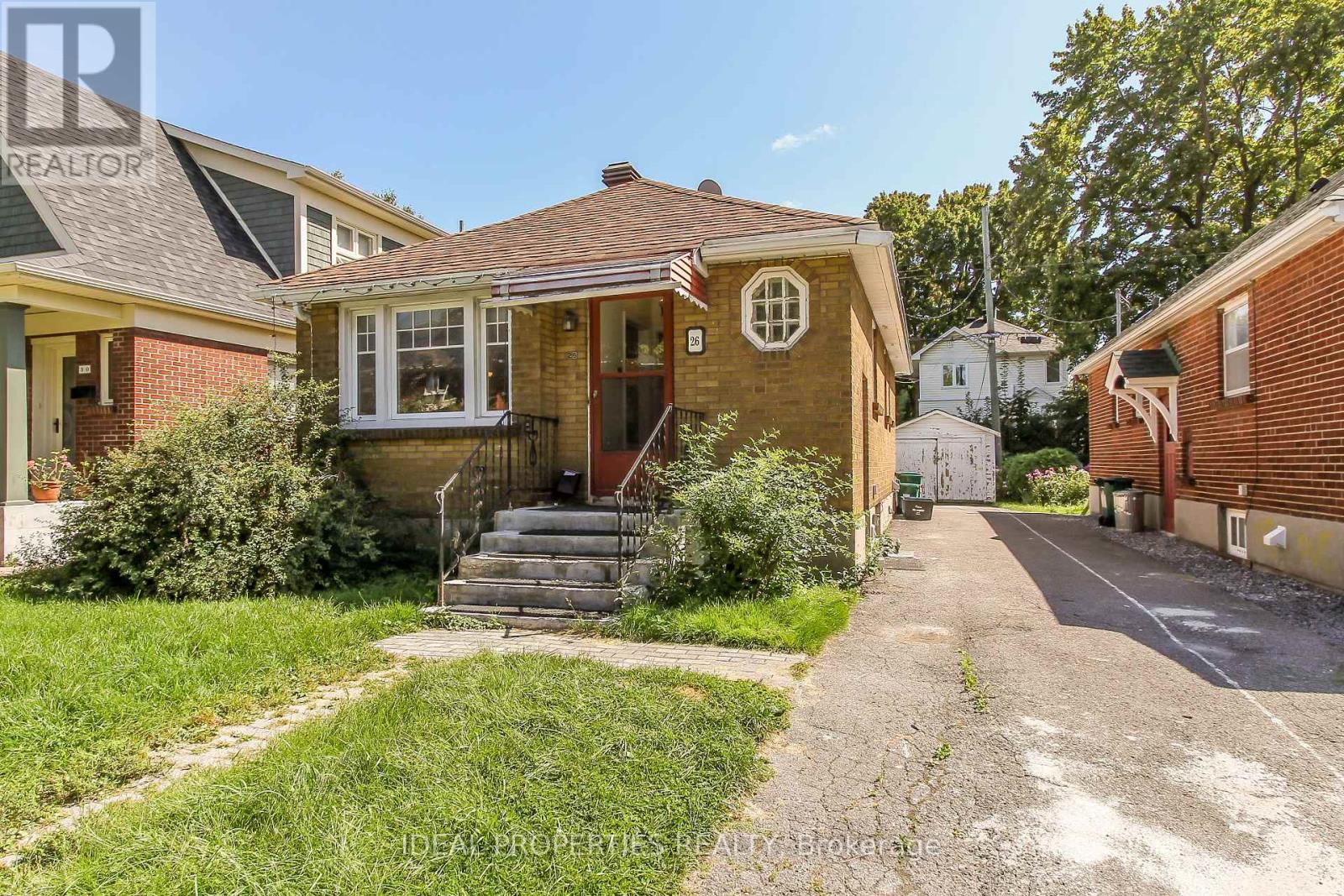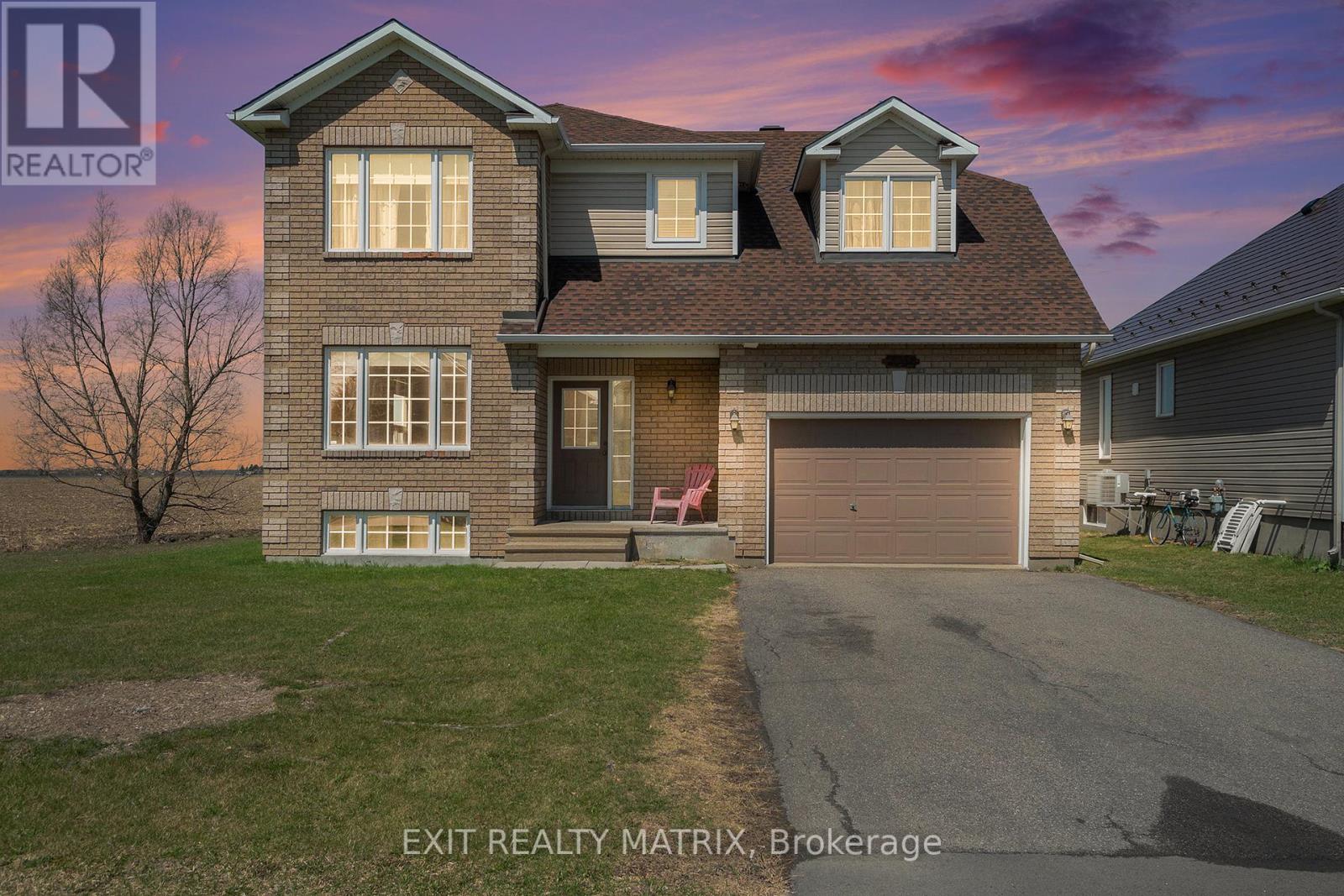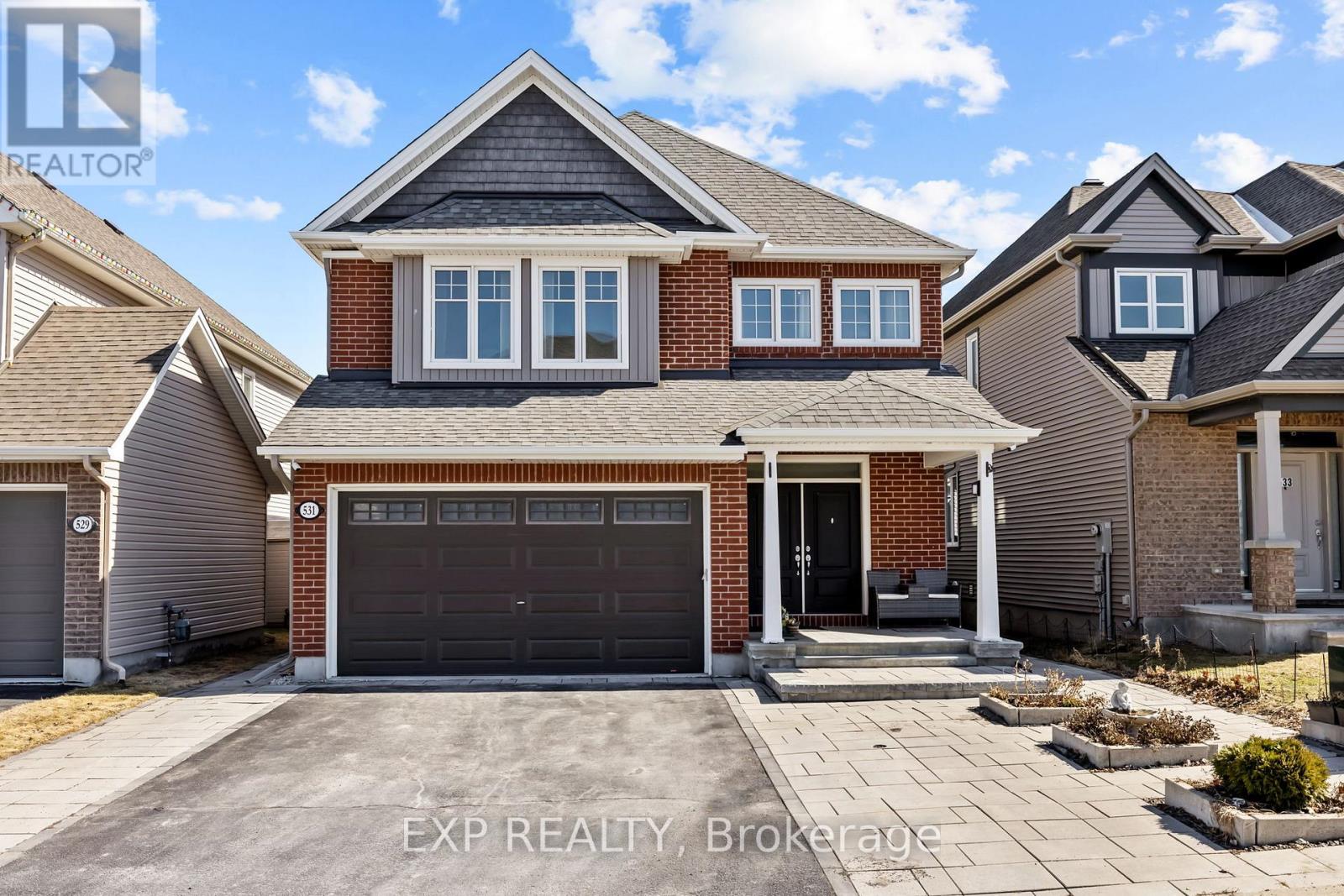805 Carling Avenue N
Ottawa, Ontario
This gorgeous condo boasts two bedrooms, one bathroom, and stunning views of the North and west of the city, It is located by Dow's lake where you can enjoy during warm summer days. Quarts counter top and high end appliances and cabinetry in the kitchen. Large windows all over the place make it bright and enjoyable in all seasons. Both bedrooms have large closets for your convenience. Shared balcony off of both bedrooms, and the 9-foot ceilings add a touch of luxury. Plus, it's conveniently located right beside Little Italy, which is full of many great restaurants and only a short drive to downtown Ottawa. Enjoy the spacious Gym with the best view over the Lake, Indoor Pool,Sauna, Theatre & Party room! This unit also includes a parking space for your convenience. The spacious Locker is just behind the Garage on P06, Garage number is F39. IDs, Employment letters, Pay stubs & Credit Reports to accompany all applications. (id:56864)
Exp Realty
736 Cashmere Terrace
Ottawa, Ontario
Location, Location, Location! Welcome to this beautifully maintained Minto's Haven Model 3-bedroom, 4-bathroom end-unit townhome located in a highly sought-after Barrhaven community. This home features a sunken foyer at the entrance, a spacious layout with 9-ft ceilings on the main floor, luxury vinyl flooring, and fresh paint throughout. The upgraded kitchen boasts quartz countertops, stainless steel appliances, Over-the-Range Microwave, a stylish backsplash, and modern touches. The main floor also offers a great living area with large windows that flood the space with natural light, and a powder room for convenience. The finished basement offers a large living area with a cozy gas fireplace, perfect for movie nights or family gatherings, along with a 2-piece bathroom and laundry area. Upstairs, youll find three generously sized bedrooms, including a primary suite with a large walk-in closet and a luxurious ensuite bathroom. Two additional bedrooms, a full bathroom, and a dedicated laundry area complete the second floor. Youll enjoy being within walking distance to schools, parks, and public transit, with the Minto Rec Complex, Marketplace, and Barrhaven Town Centre just a short drive away. With over $40K in upgrades, these upgrade's current market value is now significantly higher, making it an incredible opportunity to move into a modern, well-located home. Note: Few pictures are virtually staged (id:56864)
Royal LePage Team Realty
26 Clegg Street
Ottawa, Ontario
Location, Location! Beautiful Bangalow contains two units and will be rented together. Main floor offers an Open concept living/dinning room,kitchen, bath,2 bedrooms, and a sun room. Fully finished lower level has a separate entrance with living area, kitchen, bath & a bedroom. The location is only 2 blocks from the Rideau Canal and St. Paul university, has easy access to most amenities, downtown, highway 417, and universities. Laundry is in lower level and shared (id:56864)
Ideal Properties Realty
34 Coppermine Street
Ottawa, Ontario
Stunning Move-In Ready 4-Bedroom, 3.5-Bath Home in Barrhaven Perfect for Families! This beautifully upgraded home offers over 2,500 sq. ft. of modern living space, blending style, comfort, and functionality in a prime Barrhaven location. Enjoy the convenience of being within walking distance to Barrhaven Marketplace, shopping centers, grocery stores, scenic trails, parks, schools, and transit. Plus, you are just minutes from Costco, top restaurants, and easy access to HWY 416ideal for busy families and professionals. Designed for entertaining, the main floor boasts 9-ft ceilings, hardwood floors, and an expansive open layout. The two-tone chefs kitchen is a showstopper, featuring sleek quartz countertops, top-tier S.S. appliances, a spacious island, and an extended pantry with custom storage. Brass hardware and a stylish backsplash add the perfect finishing touches. The bright, open-concept dining/living area includes large windows and a cozy gas fireplace, perfect for family gatherings or intimate evenings. A versatile front den offers endless possibilities home office, formal dining room, or play area. Upstairs, the master suite is a private retreat with a walk-in closet and spa-like en-suite. Three additional spacious bedrooms, a full bath, and a convenient laundry room complete the upper level. The fully finished basement adds valuable living space, featuring an office nook, a full bath, and potential for a home gym or playroom. Step outside to the fully fenced backyard your private sanctuary. Whether hosting friends or unwinding after a long day, this space is perfect for outdoor enjoyment. Don't miss this stunning opportunity. (id:56864)
RE/MAX Hallmark Realty Group
236 Labelle Street
Russell, Ontario
Welcome to your perfect family retreat! A Charming Two-Story Home in Embrun with No Rear Neighbors, This beautifully maintained two-story home offers privacy, comfort, and space. Gleaming hardwood floors throughout and a functional, open concept layout offer great utility and great natural lighting. Upstairs, you'll find a spacious family room featuring soaring ceilings and a cozy gas fireplace an ideal spot to relax or entertain. The primary bedroom is your personal haven, complete with a private ensuite bathroom, perfect for unwinding at the end of the day. Whether you're hosting guests or enjoying quiet evenings at home, this property delivers the lifestyle you've been looking for. Don't miss your chance to call this incredible home your own! Additional features include a new roof in 2024, a large rear deck with unobstructed views, double-car garage, spacious driveway, and great curb appeal in a quiet, family-friendly neighborhood. Book your showing today! (id:56864)
Exit Realty Matrix
18 Granville Avenue
Ottawa, Ontario
Set on a 50 by 95-foot lot in the heart of Westboro, 18 Granville Avenue is more than just a home it's a canvas for your dreams. Whether you're envisioning a future development or simply craving a space to grow with or downsize into, this property offers room to breathe and exciting potential for severance on a west-facing lot.Inside, the home has been thoughtfully updated, blending classic charm with modern warmth. Rich hardwood floors lead to a light-filled space where oversized windows, pot lights, and a cozy gas fireplace create an uplifting, inviting atmosphere.The kitchen is sleek and stylish, with stainless steel appliances, a gas stove, built-in features, and generous counter space that make it both functional and beautiful. Step into the back porch and you'll find a quiet retreat that opens to a generous backyard full of promise. Whether its garden parties, morning coffee, or the laughter of friends, family, and dogs at play, this yard invites a life well-lived with unmatched walkability. Upstairs, the primary bedroom offers peaceful simplicity and ample closet space, while the second bedroom is perfect for guests, a child's room, or a home office. A full bathroom completes the upper level, and a stylish powder room on the main floor adds extra convenience. And the location, it's pure Westboro. Tree-lined streets, top-rated schools, cozy cafés, vibrant local shops all just steps away. Bike to the beach, stroll to the market, or hop on transit for a quick ride downtown. 18 Granville Avenue holds your heart and your future in one of Ottawas most beloved neighbourhoods. (id:56864)
Marilyn Wilson Dream Properties Inc.
531 Vivera Place
Ottawa, Ontario
**LEGAL 2 BED / 2 BATH IN-LAW SUITE MORTGAGE HELPER** PREPARE TO FALL IN LOVE with this spacious and stunning detached single-family home in the highly sought-after Poole Creek community of Stittsville. Built in 2018, this home boasts a modern open-concept layout and is loaded with upgrades throughout. The main floor features a bedroom with a 3-piece ensuite, a dedicated living and dining area, and a cozy family room perfect for entertaining or relaxing. The delightful kitchen offers a custom island with breakfast bar, quartz countertops, high-end stainless steel appliances, and ample cabinetry for all your storage needs. The second level offers a luxurious primary suite complete with a walk-in closet and a 5-piece ensuite bathroom. You'll also find three additional spacious bedrooms, a 4-piece main bathroom, and a separate laundry room for added convenience. The fully finished basement features a legal 2-bedroom in-law suite, thoughtfully designed as a mortgage helper or to accommodate multi-generational living. It includes a full kitchen, full bathroom, powder room, two bedrooms, and a separate side entry for added privacy and independence. Step outside to a beautifully designed backyard oasis featuring a combination of interlock stone patio and wooden deck, perfect for outdoor entertaining or quiet relaxation. The elegant curved stone steps lead from the sliding patio door to the spacious yard, creating a seamless flow between indoor and outdoor living. The fully fenced yard offers privacy, while the interlock design adds both style and durability to your outdoor space. Located close to all amenities, parks, shopping, and top-rated schools. (id:56864)
Exp Realty
16 Christian Street
The Nation, Ontario
PREPARE TO FALL IN LOVE with This Stunning End-Unit Townhome located in the peaceful, family-friendly community of Limoges. Step inside and you'll instantly feel at home in the bright, open-concept main floor, featuring a spacious living and dining area flooded with natural light from large windows. The kitchen is designed for both beauty and function, offering tons of cabinetry, a huge pantry, and ample counter space perfect for cooking and entertaining. Enjoy hardwood and ceramic flooring throughout the main level, plus generous storage in both the front entrance and attached garage. Upstairs, a beautiful wide staircase leads to a thoughtfully designed second floor. You'll find a generously sized primary bedroom with a walk-in closet and private ensuite, a convenient laundry room, a full 4-piece bath, and two additional bedrooms ideal for family, guests, or a home office. And the best part? No rear neighborships a serene forest backdrop for those peaceful mornings with coffee on the deck. (id:56864)
Exp Realty
1801 Brousseau Crescent
Ottawa, Ontario
Charming 3 + 1 Bedroom Detached 2-Story Home with Single Car Garage in a Desirable Chateauneuf community. Nestled amongst mature trees, this beautiful 3 + 1 bedroom, 2-story, detached home offers a perfect blend of comfort, style, and location. Whether you're a growing family or a professional looking for ample space, this home provides everything you need and more. The main floor features an inviting living room with large bay window that fills the space with natural light, creating a warm and welcoming atmosphere. The adjoining dining area offers an ideal space for family meals or entertaining guests. The kitchen is thoughtfully designed with ample storage, modern appliances, and a cozy breakfast nook. Upstairs, you'll find three spacious bedrooms. A well-appointed family bathroom featuring shower and soaker tub completes this floor, offering convenience and comfort for the whole family. The lower level features a versatile bonus room that can be used as a fourth bedroom, office, or recreational area perfect for your lifestyle needs. The single-car garage offers both storage and parking, while the private backyard is a peaceful sanctuary, complete with mature trees that provide shade, shed, and deck with gazebo and BBQ gazebo. Excellent location moments to LRT, shopping, restaurants, parks and schools. (id:56864)
Paul Rushforth Real Estate Inc.
1160 Ford Road
Beckwith, Ontario
Modern comfort meets country charm in this beautifully updated hi-ranch, set on 2.5 peaceful and family-friendly acres in Beckwith. Featuring 2+2 bedrooms, 2 full bathrooms, and approximately 1500sqft of finished living space total, this home is tailored for comfortable, flexible living. The kitchen has been fully renovated with timeless shaker cabinetry, a tile backsplash, stainless steel appliances, and a warm butcher block island that serves as a beautiful and functional centrepiece. The open-concept layout creates a bright and welcoming space for everyday living and entertaining. Updated windows, a steel roof, and efficient natural gas heating all contribute to lasting energy savings and year-round comfort. The lower level offers two additional bedrooms and a second full bath, with space that's full of potential. Just a few finishing touches such as trim and paint will transform this level into an inviting extension of the home. Whether you're dreaming of a cozy family room, home gym, or teen retreat, the groundwork is already laid for your vision. Outdoors, a large fenced dog run and a practical chicken coop enhance the property's family and pet-friendly appeal. With plenty of space for kids to roam, garden beds to grow, or homesteading dreams to unfold, the possibilities are wide open. The home is located on the school bus route for Beckwith and Carleton Place schools, making it an ideal setting for family life. Centrally located in the triangle between Carleton Place, Perth, and Smiths Falls, and offering an easy commute to Ottawa, this property delivers the serenity of country living with all the conveniences of nearby towns. This is your chance to enjoy modern country living with smart upgrades, flexible space, and room to make it truly your own. (id:56864)
RE/MAX Affiliates Realty Ltd.
799 Trojan Avenue
Ottawa, Ontario
Step inside this beautifully updated all-brick semi-detached bungalow and immediately feel at home. Located in the quiet, family-friendly neighborhood of Castle Heights just minutes from downtown this property offers modern comfort and timeless charm throughout. The interior has been extensively upgraded, beginning with newly refinished high-quality original flooring that flows seamlessly through the spacious, sun-filled living areas. The bright and inviting kitchen features brand-new stainless-steel appliances, ample cabinetry, and a layout that's perfect for both everyday living and entertaining. Generous bedrooms provide plenty of space for rest and relaxation, while the updated picture window and new doors enhance energy efficiency and bring in natural light. Additional upgrades such as a new roof and air conditioning system add peace of mind and long-term value. Downstairs, a fully equipped In-Law Suite with a separate entrance offers a massive kitchen, full bathroom, large bedroom, and a bonus room ideal for multigenerational living, rental income, or added flexibility. Outside, the pride of ownership continues. A 6-foot PVC fence ensures privacy all around, while the classic brick exterior adds enduring curb appeal. Enjoy the interlock driveway, stamped concrete walkway, and a backyard patio perfect for summer gatherings. The in-ground sprinkler system keeps the lawn lush, and a dedicated workshop adds practical function. This move-in-ready home is close to parks, shopping, recreation, transit, and other key amenities. Whether you're a first-time buyer, growing family, blended household, or savvy investor looking to live in one space and rent the other, this is a rare opportunity to own a versatile and beautifully maintained property OPEN HOUSE SATURDAY, SUNDAY 2PM-4PM (id:56864)
RE/MAX Hallmark Realty Group
212 Summerview Terrace
Ottawa, Ontario
Welcome to 212 SUMMERVIEW Terrace in Greely an exquisite custom-built bungalow offering approximately 2,250 square feet of thoughtfully designed living space (per builder design), perfect for those who appreciate luxury, functionality, and timeless elegance. This stunning home offers four spacious bedrooms, with one room thoughtfully positioned to serve as a versatile home office, guest room, or additional living space. The open-concept layout seamlessly integrates three beautifully appointed bathrooms, maximizing both space and natural light. At the heart of the home lies a gourmet kitchen featuring top-tier stainless steel appliances, a sprawling quartz-topped island, custom cabinetry, and a walk-in pantry, perfect for effortless entertaining. The primary suite is a private sanctuary, boasting a spa-like ensuite with dual vanities, a freestanding soaker tub, a glass shower, and a massive walk-in closet. Premium finishes abound, including gleaming engineered hardwood flooring throughout the main living areas, sleek porcelain tiles in the bathrooms, and designer lighting fixtures that add a touch of sophistication. Indoor-outdoor living is effortless with a charming covered front porch, a spacious back deck, and a beautifully maintained yard supported by an automatic control irrigation system, creating ideal spaces for morning coffee or evening gatherings. Practicality meets potential with an oversized 20ftx27ft two-car garage offering additional storage and a full unfinished basement ready for your personal vision. Located in Greelys sought-after community, this home blends modern convenience with serene surroundings, making it a rare find for discerning buyers. Every detail has been carefully curated to deliver a lifestyle of comfort and refinement dont miss the chance to make this exceptional property yours. Schedule your private viewing today, as opportunities like this are truly one-of-a-kind. (id:56864)
Home Run Realty Inc.












