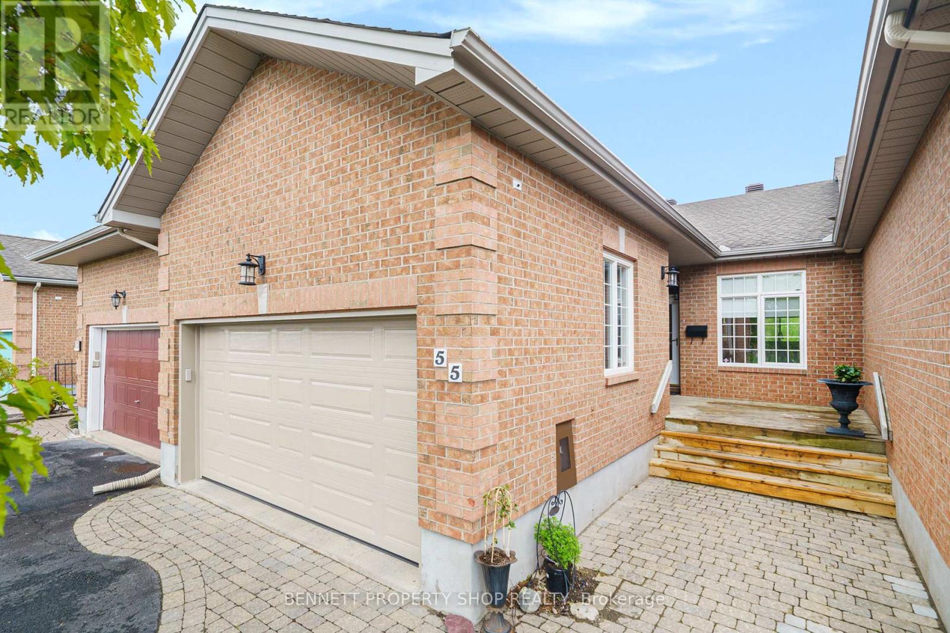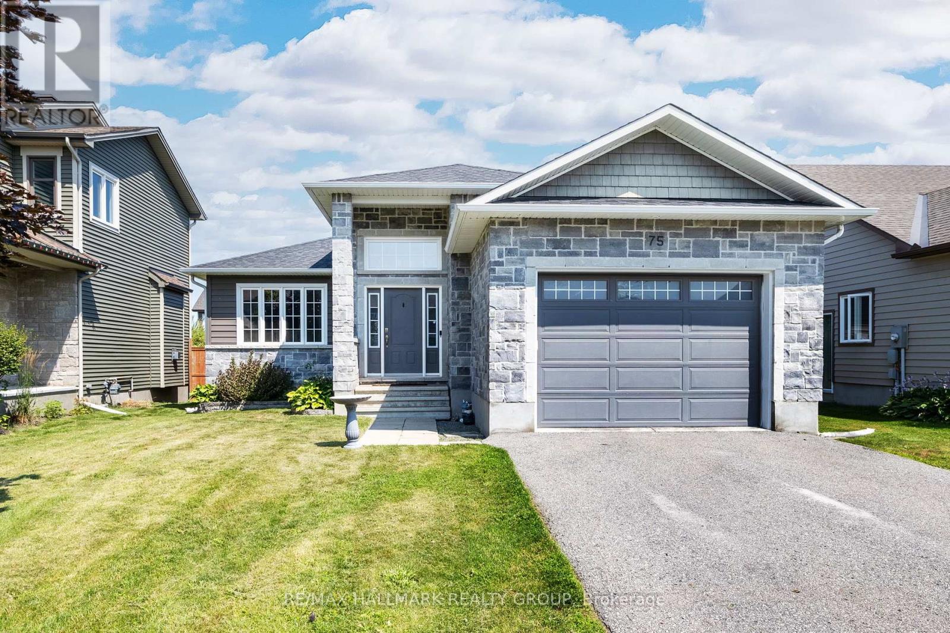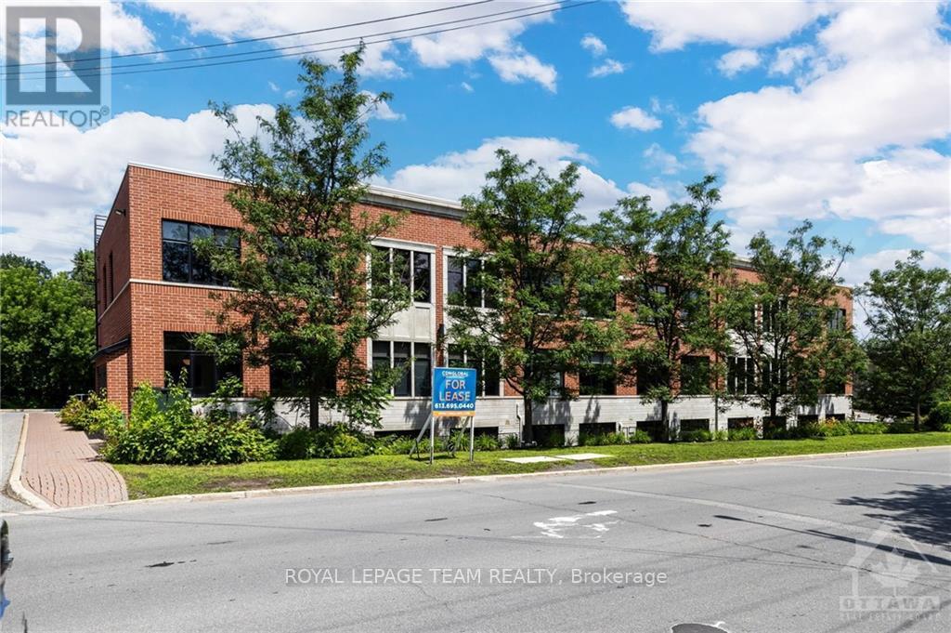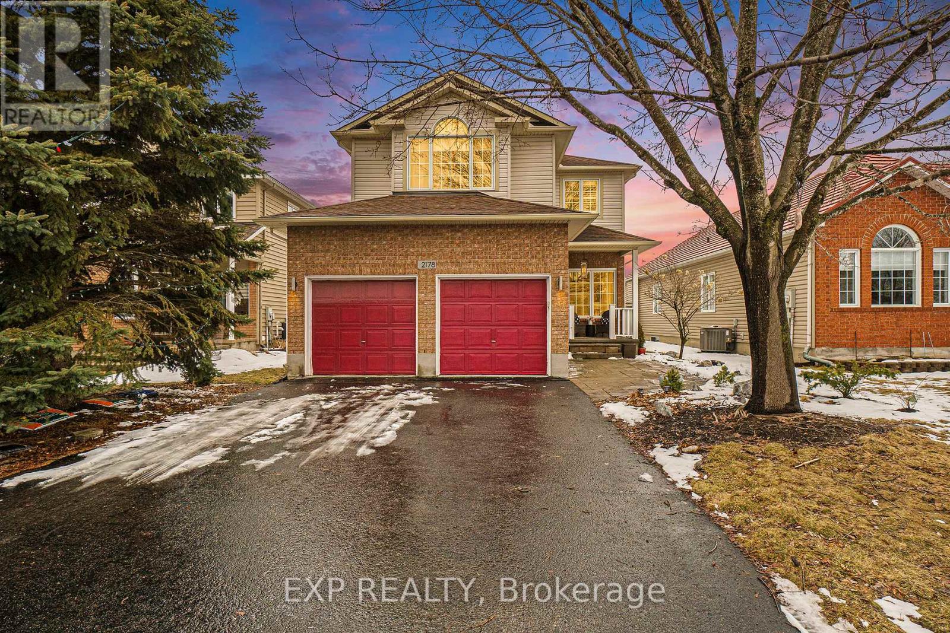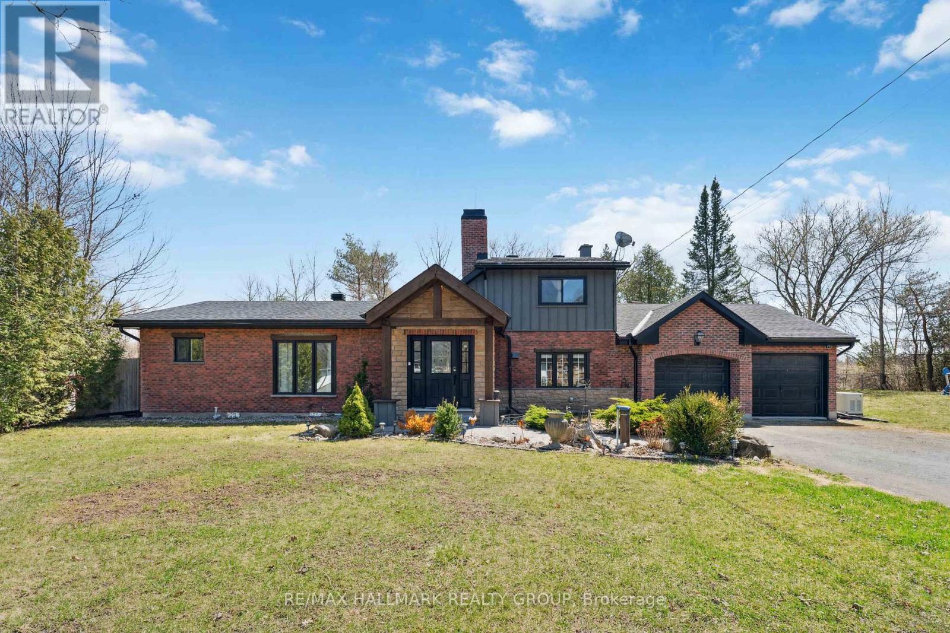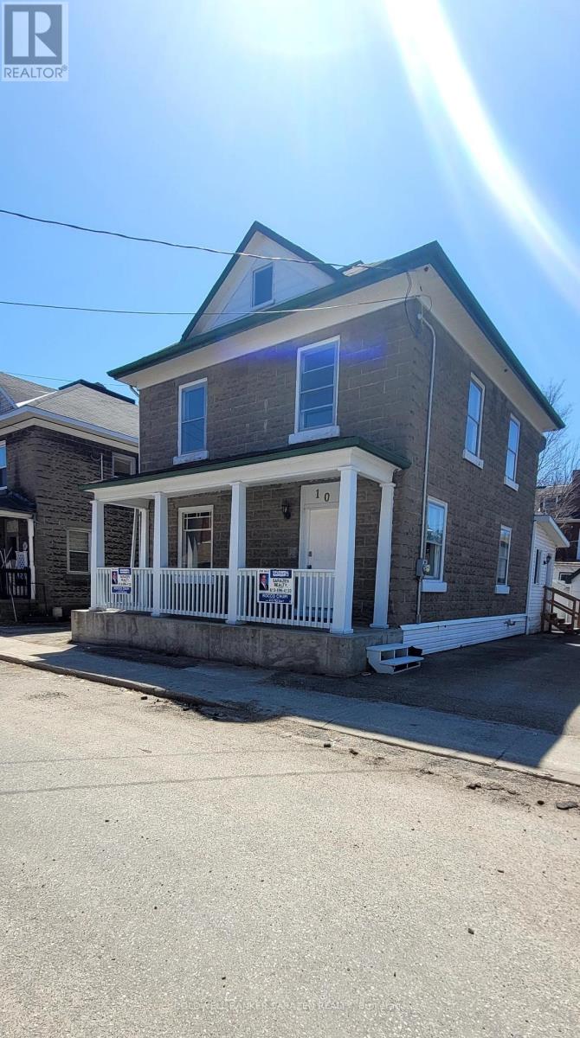55 Eileen Crescent
Ottawa, Ontario
Discover unparalleled luxury & tranquility in this beautifully upgraded bungalow nestled within a kind & caring community & backing onto pristine conservation land! This residence offers a harmonious blend of modern elegance plus natural beauty! Situated on an exceptional lot with no rear neighbors & effortless access to the serene conservation area & walking paths, you will be able to immerse yourself in nature. A beautiful main floor spacious layout with new hardwood floors, a gas fireplace, 9 foot ceilings, fresh paint, granite counters, a big kitchen, updated baths & large patio doors that open onto your upper deck. Now this is a perfect spot to enjoy your morning latte while watching the birds sing. Included on this level is a primary bedroom with a good sized walk in closet, a private ensuite & more of those glorious unobstructed views. Main floor laundry & a den finish out this area. The lower level features a large family room, another bedroom with a new window, a full bath, a craft area, plenty of storage PLUS a walkout that provides seamless indoor-outdoor living! 3 private sitting areas plus a 2 car garage & beautiful landscaping round out this home. Embrace the ease of bungalow living, engage with like-minded neighbors & enjoy a vibrant & fulfilling lifestyle against a backdrop of natural splendor! (id:56864)
Bennett Property Shop Realty
248 Willow Aster Circle
Ottawa, Ontario
Welcome to 248 Willow Aster Circle, a stunning freehold townhouse offering comfort, style, and is conveniently located close to many amenities. The open-concept floor plan creates a seamless flow between the living room, dining area, and kitchen. The living room is cozy yet spacious, ideal for relaxing or hosting gatherings, while the dining area offers a perfect space for family meals or entertaining guests. The upper level is spacious offering three generously sized bedrooms, each designed with comfort in mind. With ample closet space and large windows that allow natural light to fill each room, these bedrooms offer a relaxing sanctuary for every family member. The 2nd floor includes two full bathrooms. The primary bedroom boasts a luxurious ensuite complete with double vanities, a soaking tub, and a separate shower. In addition to the wonderful main living spaces, the fully finished basement adds even more value to this home. This versatile area includes an extra bedroom and a full bathroom, making it ideal for guests, in-laws, or as a private retreat for older children or extended family. The finished basement can also be used as a media room, home office, or playroom, offering limitless possibilities to suit your lifestyle. Step outside to the private fully fenced backyard, perfect for relaxing or hosting outdoor gatherings. Located in family-friendly neighborhood just minutes from a wide range of amenities, including top-rated schools, parks, shopping centers, and dining options. (id:56864)
RE/MAX Hallmark Realty Group
206 Deerwood Drive
Ottawa, Ontario
Known for its family friendliness, Deerwood Estates is a country neighbourhood with quick direct access to many desirable locations such as 15 mins to Arnprior, Almonte or Kanata. Here in the Deerwood subdivision, 2.4 private acres with lovely spacious walkout bungalow, attached 2-car garage and, detached 3-car garage-workshop. You'll be pleased with all the extra spaces the 3+2 bed, 3.5 bath home offers your growing family, extended family and in-laws. Exterior of home is attractive Cambrian Fusion Stone and quality CanExel siding. Impressive wide interlock walkway leads up to front entrance. This home has many welcoming features, such as light-filled oversized foyer with wall of closets. Flooring is cherry Jatoba hardwood, ceramic tile and laminate. Spacious living room sparkles with sun shining thru all the windows. Kitchen wrapped warmly in solid cherry wood cabinetry and has full wall of cupboards, lots of room for prep and storage. Open to kitchen is the dining room with patio doors extending living outside on the big deck with BBQ hookup. The primary suite overlooks peaceful backyard; the windows have built-in honey comb blinds. Primary suite's walk-in closet is fabulous organizer and the 4-pc ensuite has separate shower plus deep soaker tub. Two more comfortable bedrooms, each one has walk-in closet with organizer. Main floor powder room and great laundry centre with sink and cupboards. Lower level walkout family room; den/office, two more comfortable bedrooms, 3-pc bathroom and, oversized big storage room. Detached 3-car garage is insulated, has hydro and overhead propane heater (rough-in exists for in-floor radiant heat); this garage also has double front doors and another large garage door at the back. Two paved driveway, each with its own entrance. Curbside garbage pickup, mail delivery and on school bus route. Just 15 mins to Pakenham ski hill and golf course or, 15 mins to Arnprior's boat launch on the Ottawa River. (id:56864)
Coldwell Banker First Ottawa Realty
1230 Cavallo Street
Ottawa, Ontario
1230 Cavallo Street. Very quiet location. "The Stanley" built in 2019 by Valecraft Homes. Freshly painted, clean and move in ready! This home offers 2177sqft (from MPAC) of open concept living space. The main level features a large ceramic tile foyer, dark maple hardwood flooring, pot lighting and an upgraded kitchen that features a walk-in pantry, SS appliances, soft-close cabinetry, an island with a breakfast bar and 9ft ceilings. Convenient 2nd floor laundry. Hardwood flooring in the upper hallway with 3 spacious bedrooms. Large primary bedroom with a walk-in closet and luxury ensuite bathroom with a soaker tub and separate shower. Walk-in closets in 2nd and 3rd bedroom. The builder finished basement offers a large rec room, rough-in bathroom and plenty of storage space. Only steps away from parks, schools, trails and more. Carpets professionally cleaned. (id:56864)
Royal LePage Team Realty
556 West Point Drive
Drummond/north Elmsley, Ontario
Grand elegant living spaces in executive 2003 bungalow that offers exquisite finishings. The 3+1 bedroom, 3.5 bathroom family home has 2.4 acres in family-friendly country neighbourhood subdivision. Paved driveway leads you home to extra-large 3-car garage. Interlock front walkway bordered by perennials up to the impressive pillared porch. Light-filled foyer's soaring ceiling creates great sense of space. To left of foyer is inviting den with attractive tray ceiling; this room could also be your home office. To right of foyer, is formal entertainment-sized dining room. Architectural details include dramatic arched pillars framing the living room with its propane fireplace flanked by tall windows. Sparkling kitchen impeccably designed with superior style and gourmet function. Kitchen's wall of cupboards has two built-in oven plus microwave; granite peninsula with sink and prep area. Open to the kitchen is bright sunny dinette in a windowed alcove, with garden doors to expansive deck. The primary suite is a relaxing respite with three-sided propane fireplace connecting sleeping area to a sitting nook featuring wall of windows and glass door to deck. Primary suite also offers you walk-in closet and spa ensuite with two vanities, glass shower and soaker tub. Two more bedrooms, each with wall of windows. These two bedrooms also share 4-pc Jack & Jill bathroom. Main floor powder room plus laundry room with convenient sink and lots of cupboards. Lower level with 8' high ceilings and radiant in-floor heating through out the family room, fourth bedroom and 3-pc bathroom. Lower level yard door to outside. The attached 3-car garage has new 2024 overhead propane heater and extra large garage doors. Home also has generator panel and elaborate security system. Located on paved maintained municipal road with curbside garbage pickup and school bus route. Just 3 mins to picturesque Rideau Ferry with public boat launches on both the Upper and Lower Rideau Lakes. 10 mins to Perth. (id:56864)
Coldwell Banker First Ottawa Realty
75 Settlement Lane
Russell, Ontario
Welcome to this spacious 5-bedroom, 2-bathroom Corvinelli bungalow in the charming community of Russell. This home has many major upgrades, giving you peace of mind. While it's move-in ready, it does require a little TLC to fully bring it to life and make it your own. The open-concept kitchen and living area provide a great space for family life and entertaining. The modern kitchen features sleek stainless steel appliances and a large island, perfect for cooking and gathering. With a functional layout and generous space, this home is ready to accommodate all your needs. Located near top-rated schools and a wide range of amenities, you'll enjoy the convenience and lifestyle this community offers. Don't miss your chance to make this bungalow your new home and add your personal touch! (id:56864)
RE/MAX Hallmark Realty Group
600 - 2725 Queensview Drive
Ottawa, Ontario
Prime Office Space for Lease at The Chambers. Well-appointed end unit office space offering approx 1,200 sq. ft. of elegantly decorated lower-level workspace. Convenient Location is accessible from Queensway and a short drive from both downtown and Kanata. Great on-site free parking directly in front of the end cap unit. The unit features a private secure entryway. Fixtured with beautiful accent lighting, new carpets, and wooden flooring. Space includes three carpeted offices, a kitchenette with a dining area, and a full 3pc bathroom with tile surround and a stand-up glass shower. Two south-facing offices with large windows provide an abundance of natural light. Within walking distance to Pinecrest LRT stops. Proximity to various shopping centers, restaurants and gym. Gross lease includes all utilities, CAM. Phone/Internet is tenants expense. Salon/boutique use not allowed. Office use preferred. Min 3 years lease, landlord requires shared access to the dishwasher installed in the leased premises. (id:56864)
Royal LePage Team Realty
4831 Torbolton Ridge Road
Ottawa, Ontario
Welcome to this country Oasis! Beautifully lay out 3 bed room, high-ranched, 2 acres home, close to Maclaren's Landing and Fitzroy Provincial Park. Water fall/pond, interlock patio, gazebo, fenced garden for vegetables and newly built Firewood shed(2024)! Oversized double garage for the toys. Propane Generac Backup Power, 2 wood stoves, Brand New IKEA kitchen(2023) with functional design offering corner carousals and pullouts, ample space long cabinets and 2 side by side big refrigerators! HWT(2025), Water Softener(2022), Septic pumped(2023), many new appliances and newly painted walls. Both 15 mins to Kanata North and Arnprior, lengthy walking or bike routes around home. This well maintained beautiful country home awaits you! Come to our open house to feel the space! (id:56864)
Grape Vine Realty Inc.
319 Joshua Street
Ottawa, Ontario
Welcome to 319 Joshua Street in the heart of Orleans, offering 4 bedrooms, 4 bathrooms, and over 2,200 square feet of living space! This impeccably maintained townhome has the perfect blend of modern comfort and functional living space. The open-concept main floor is filled with natural light, showcasing elegant finishes, a gourmet kitchen with stainless steel appliances, and a cozy living area perfect for entertaining. You also have a convenient main floor laundry room and access to the fenced yard, excellent for summer enjoyment. The second level features the spacious primary bedroom with a walk-in closet and stunning 5-piece ensuite. You also have 3 additional bedrooms and a 4-piece guest washroom. The finished lower level offers a recreation room, customizable into a fifth bedroom, with a gas fireplace and an additional 3-piece bathroom, making it perfect for multi-generational living or guests. Located in a vibrant, family-friendly neighbourhood close to top-rated schools, parks, shopping, and transit, this property delivers both lifestyle and convenience. A rare find that offers exceptional value and versatility, move-in ready and waiting to welcome you home. (id:56864)
Avenue North Realty Inc.
2178 Nantes Street
Ottawa, Ontario
Located in the ever popular Summerside area of Orleans this well maintained 3+1 bed, 2.5 bath single family home has been updated/upgraded throughout and is a great turnkey option for anyone looking to call the area home! Enter on the main floor to discover a bright living/dining; the perfect hosting spot! Head onwards to explore a large family room (with fireplace) overlooked by a recently renovated kitchen (2021) with the definite WOW factor.. it offers all the bells & whistles you could want: 36" gas range, huge Island w/ seating for 6, built in soft close cabinetry, garbage recycling, feature lighting, quartz countertops, walk-in pantry/laundry. Upstairs an abundance of natural light highlights a spacious master bedroom w/ walk-in closet & recently renovated 5pc ensuite w/ double sinks, soaker tub and separate shower enclosure. 2 further spacious bedrooms & main bath complete level. More space awaits in the recently completed fully finished basement where work rest and play is easy in this great multi-functional space w/ large recreation space & fourth bedroom. Head outside to discover a fully fenced backyard w/ above ground heated saltwater pool & deck - perfect for enjoying the warmer months day or night! Prime location with everything within easy reach, close to parks, schools, recreation centre, shopping and public transit, grocery stores. Nothing to do but move in and enjoy! (id:56864)
Exp Realty
7598 Stone School Road
Ottawa, Ontario
Country living close to the city! Nestled in a peaceful community just minutes from Greely and Findlay Creek, this home offers the perfect blend of privacy, comfort, and rural charm. This beautifully maintained detached home sits on a generous lot surrounded by mature trees and open space, offering a serene setting ideal for families, hobbyists, or anyone seeking a quieter lifestyle. Inside, you'll find a spacious layout featuring 3 bedrooms and 2 full bathrooms. The open-concept kitchen and dining area is perfect for entertaining, while the cozy living room provides a warm space to unwind. Step outside to enjoy the expansive backyard with a gorgeous stone fireplace and ideal for summer barbecues, gardening, or simply enjoying the peaceful views. An attached garage/workshop provides ample space for hobbies or additional storage. With easy access to Bank Street, you're just a short drive from shopping, schools, parks, and more while still enjoying the quiet and beauty of rural living. Whether you're looking to escape the city or start your next chapter in a family-friendly community, this home is a must-see! (id:56864)
RE/MAX Hallmark Realty Group
10 Ogden Avenue
Smiths Falls, Ontario
READY TO MOVE IN - Newly renovated with new kitchen cabinets and appliances, fridge, stove, washer, dryer. New carpeting in bedrooms. Freshly painted. A must see! (id:56864)
Coldwell Banker Sarazen Realty

