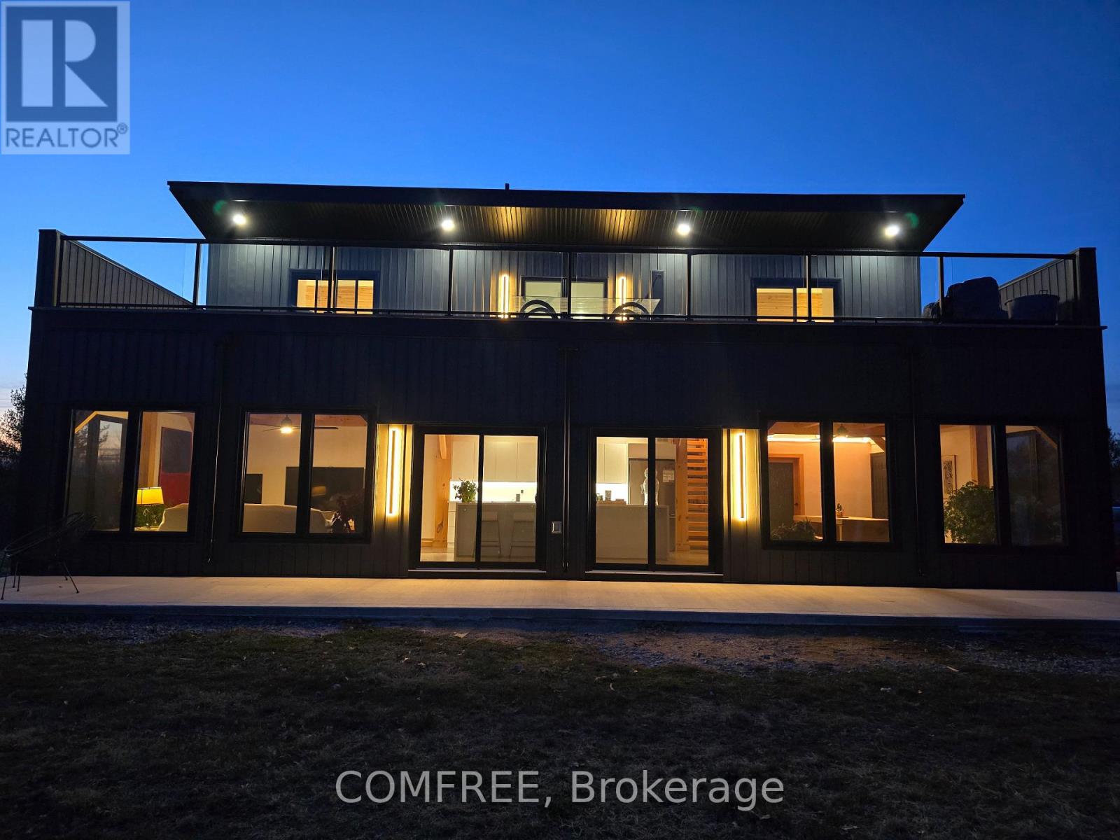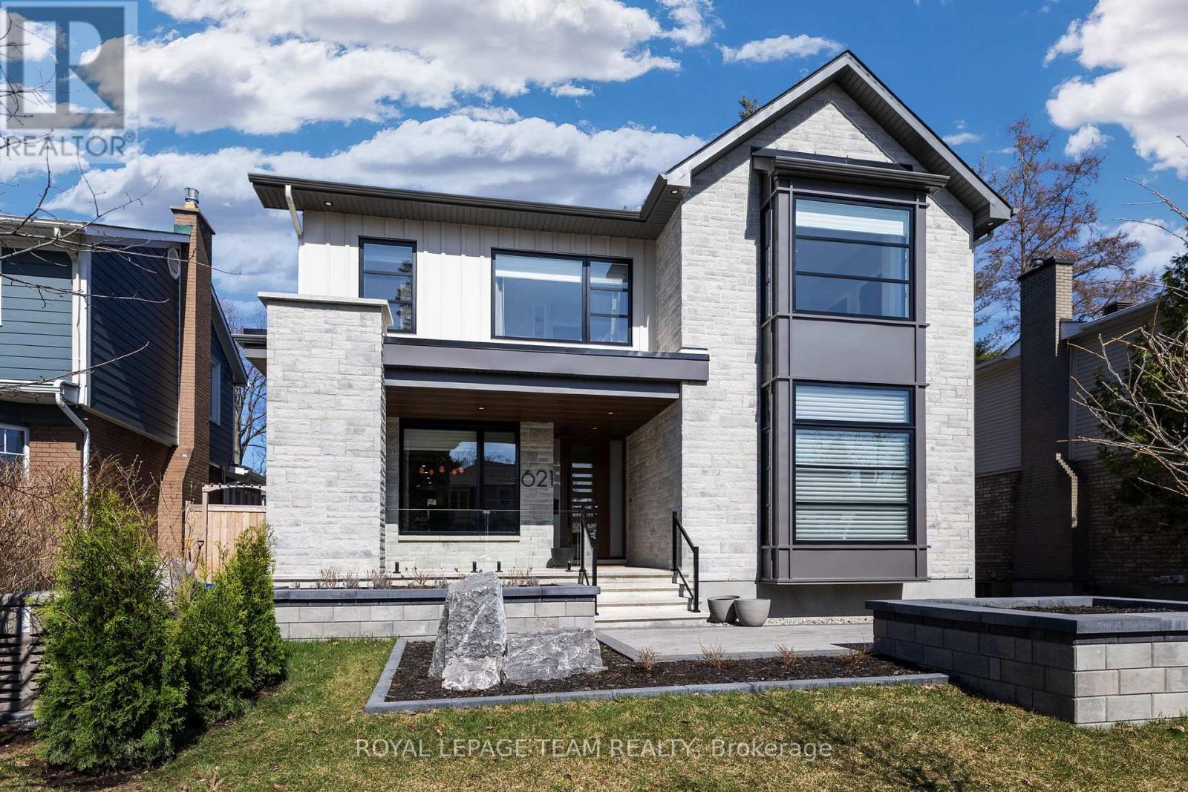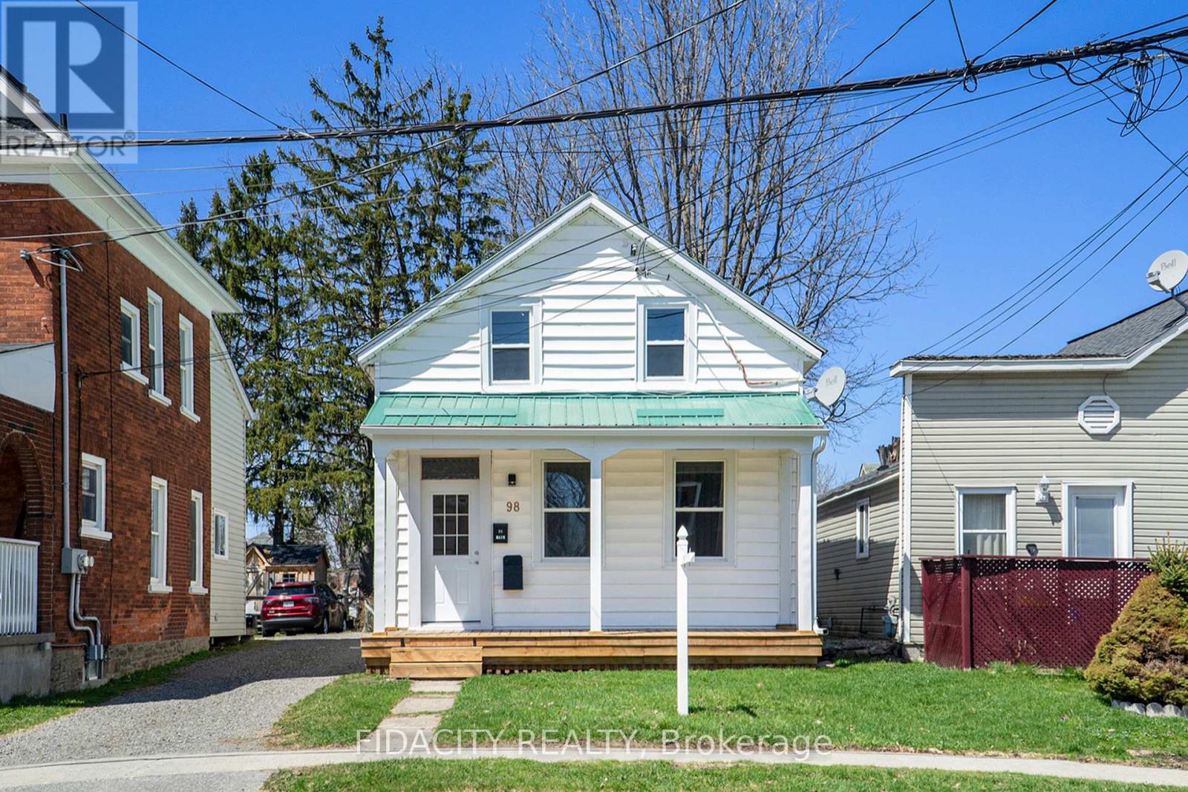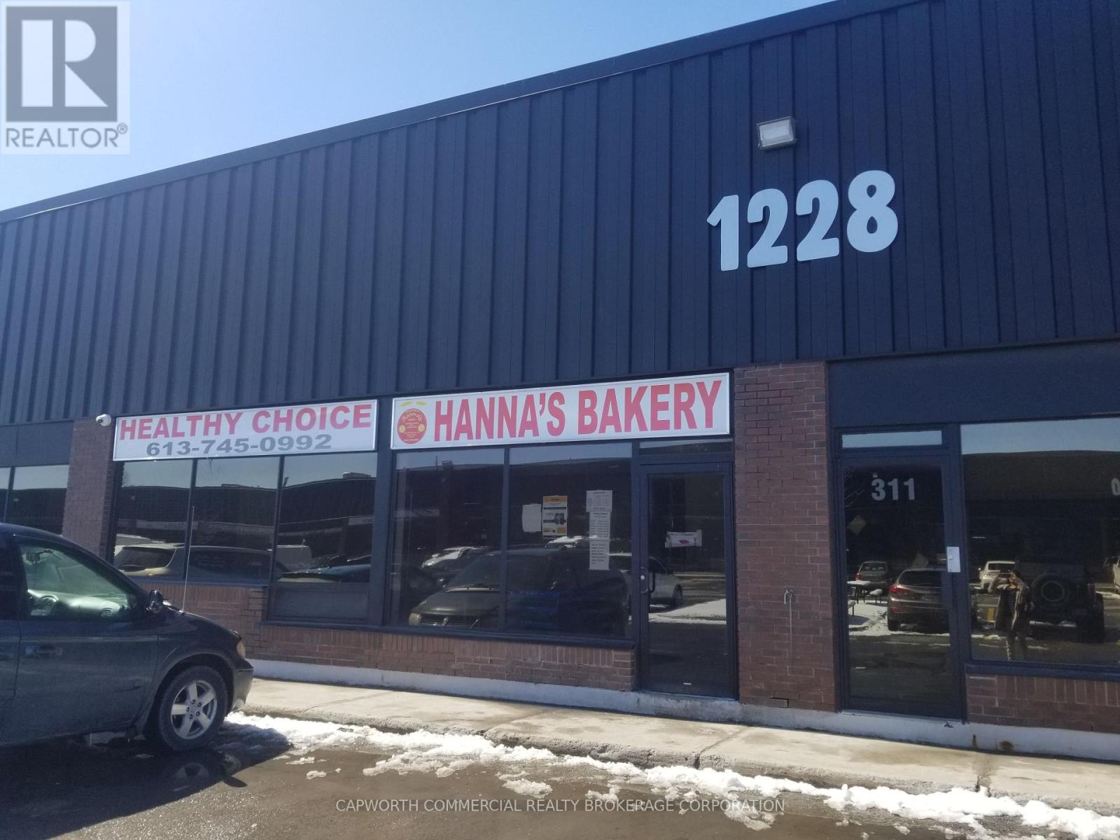611 Geranium Walk
Ottawa, Ontario
Welcome to 611 Geranium Walk, located in the heart of desirable Stittsville North! This charming detached home offers 3 spacious bedrooms, 3.5 baths, and a warm, open-concept main floor with updated hardwood floors. The homes unique character truly shines through with beautifully crafted, one-of-a-kind wooden accent pieces that have been professionally installed to create a warm and inviting atmosphere. The modern kitchen features stainless steel appliances, a convenient eat-in island, and easy access to the double deck backyard perfect for hosting friends and family. Upstairs, the primary bedroom boasts a walk-in closet and a luxurious 4-piece ensuite. Two additional generous-sized bedrooms and an upper-floor laundry room adds to the home's practicality. With a 1-car garage an enlarged driveway and enclosed backyard, this home is a true gem close to schools, parks, and all the amenities you need. Don't miss your chance to make this lovely house your home! (id:56864)
Exp Realty
102 Rantz Road
Petawawa, Ontario
Modern Elegance Meets Natural Majesty. Perched atop the Canadian Shield, 102 Rantz Road is a custom-designed architectural gem by renowned Ottawa Valley Master timber framer John R. Macdonald. Set on 9.4 wooded acres in the exclusive Black Bay community, this 2,300 sq ft post-and-beam home perfectly blends sleek modern design with tranquil natural beauty. A dual entrance, tree-lined wrap-around driveway leads to this private hilltop retreat with outstanding curb appeal. This 3-bedroom, 2-bath home features an open-concept layout with radiant heated polished concrete floors. Soaring pine beams and floor-to-ceiling windows bring the outdoors in with breathtaking forest views. A custom pine staircase leads to the vaulted second level (12 ceilings) with panoramic windows. Both primary suites one upstairs, one on the main offer spa-style ensuites with 6 soaking tubs, his & hers sinks, sleek cabinetry, and private deck access via sliding glass doors. A third bedroom delivers treetop views and opens to the 768 sq ft entertainment deck. Chefs Kitchen At the heart of the home is a chefs dream kitchen:12 island for prep and entertaining Sleek seamless white cabinetry with soft-touch closures. High-end stainless steel appliances. Energy Efficiency Built for comfort and sustainability: Radiant floor heating on the main level. Energy-efficient heat pumps plus baseboard heating. Full spray foam insulation for maximum efficiency. Key Features9.4-acre treetop lot with stunning views. Radiant heated concrete floors. Dual primary suites with luxury ensuites. Soaring 9 ceilings, minimalist trimless drywall returns. Custom deck with glass balustrade, waterproof Goodyear membrane. Dual entrance wrap-around driveway. Luxury Meets Lifestyle Whether stargazing on the deck or enjoying all-season adventure boating, snowmobiling, or paddling this home is a rare blend of nature and luxury. (id:56864)
Comfree
1102 - 445 Laurier Avenue W
Ottawa, Ontario
Executive One Bedroom with Den across from Minto Executive Suites in the business district steps to Parliament Hill. Open concept layout. hardwood floors, granite counters and stainless steel appliances. Walking distance to Light Rail Transit. Short walk to restaurants. Ideal for a young professional or public servant. Includes heat, water/sewer, central A/C, parking and storage locker (id:56864)
Right At Home Realty
2756 Wyldewood Street
Ottawa, Ontario
Nestled on a premium lot backing directly onto parkland, 2756 Wyldewood St. is a beautifully reimagined 3-bedroom, 2-bath residence that balances timeless design with everyday function. This fully renovated home offers a lifestyle rarely found; private, peaceful, and impeccably styled. Step into a warm, light-filled interior where custom millwork, hardwood floors, and curated finishes create a welcoming elegance. The foyer unfolds into an open-concept living and dining space anchored by a wood burning fireplace ideal for intimate gatherings or serene mornings at home. At the heart of the home is a magazine-worthy chefs kitchen featuring quartz counters, gas cooktop, and ample built-in storage, flowing seamlessly into the sun-soaked dining area. Downstairs, a spacious finished lower level offers a chic media lounge, custom home office, laundry room and even a dedicated home gym - a rare and refined bonus for the modern buyer. Upstairs, the bedrooms are airy and tranquil, including a nursery touched by storybook charm. The main bath is a spa-inspired escape, complete with a floating vanity, soaker tub, and walk-in glass shower finished in soft marble tones. Outdoors, enjoy a fenced backyard oasis with direct gate access to the park - an irreplaceable feature for families, pet owners, and nature lovers. With no rear neighbours, the home feels like a private retreat, yet remains just minutes from the O-Train, Airport Parkway, schools, transit, and shopping. This is more than a move-in-ready home; its an elevated lifestyle in the heart of Ottawa. (id:56864)
Engel & Volkers Ottawa
621 Gainsborough Avenue
Ottawa, Ontario
Located on a quiet, non-through street that ends at a scenic park, this 2023-built home in McKellar Park blends timeless elegance with modern function. Designed with exceptional attention to detail, this residence offers a refined living experience in one of Ottawa's most coveted neighbourhoods.The heart of the home is the chef-inspired kitchen, featuring custom face-frame cabinetry, an induction cooktop, built-in wall oven, and a full-sized fridge and freezer, remote control window coverings. The large island offers both prep space and casual seating, perfect for entertaining. A butler's pantry provides additional storage and prep area, enhancing both convenience and style. The main floor also includes a private office, perfect for remote work, and open-concept living and dining spaces that flow seamlessly from the kitchen. Upstairs, you'll find three spacious bedrooms plus the primary suite is a luxurious retreat, complete with a stunning ensuite with heated floors and sophisticated finishes. The second bedroom enjoys its own private ensuite, while the third connects to a well-appointed Jack-and-Jill bathroom ideal for children or guests. The fully finished basement expands the homes functionality, offering a spacious family room with a wet bar, a full bathroom, and an additional bedroom perfect for extended family, guests, or a home gym. Step outside to a landscaped backyard featuring a deck, generous yard space, and a natural gas hookup for a BBQ, making outdoor entertaining effortless. With premium finishes throughout, thoughtful layout, an oversized single garage, and a location that combines tranquility with accessibility, this is a rare opportunity to own a truly move-in ready home in McKellar Park. Short walk to Broadview PS and Nepean HS. (id:56864)
Royal LePage Team Realty
98 Main Street E
Smiths Falls, Ontario
Welcome to 98 Main Street in the heart of Smiths Falls a very charming and thoughtfully updated 3-bedroom, 2-bath home with great curb appeal and a spacious layout. The main floor features a bright, modern living room with rich updated flooring, a generous dining area, and a powder room. Kitchen is bright and spacious with laundry hookups, access to the backyard, 2nd staircase to upper level, & a versatile storage room with potential to be converted into a mudroom, laundry room, or use it as is for outdoor storage. Upstairs, you will find brand new high end carpets, 3 comfortable bedrooms, lots of sunlight and a full bath. The large backyard is a rare find and offers ample space for kids, pets, or outdoor entertaining. Located within walking distance to parks, schools, shops, and the historic Rideau Canal, this home offers the perfect mix of character, comfort, and convenience in a welcoming family friendly community. Recent updates: Metal roof, windows, front porch, flooring, (24hrs on all offers as per form 244) Don't miss this amazing opportunity to be a homeowner! (id:56864)
Fidacity Realty
3 Elmdale Avenue
Ottawa, Ontario
Step beyond the curb and into a home where character, and functionality come together seamlessly. This quaint 4+1 bedroom, 2-bathroom home in highly sought-after Lindenlea offers the perfect blend of historic charm and comfort. Crisp neutral tones, period details, and California shutters create an atmosphere of timeless elegance. The bright, open-concept living and dining area is ideal for entertaining or relaxing with family, while the updated kitchen provides direct access to a private backyard oasis perfect for morning coffee or summer gatherings. The finished lower level, complete with a separate entrance, offers exceptional flexibility ideal for a guest suite, home office, or recreation room. Located in one of Ottawa's most beloved neighbourhoods, enjoy the village feel with top-rated schools, parks, shops, and dining just minutes from your door. With sophisticated finishes and thoughtful updates throughout, this move-in ready gem is your opportunity to join a vibrant and welcoming community. 48 Hour Irrevocable on all Offers. (id:56864)
Royal LePage Team Realty
1494 Corsham Avenue
Ottawa, Ontario
Welcome to 1494 Corsham Ave! This bright townhouse features a formal dining room at the front of the home, perfect for family gatherings or, as it's currently set up, a spacious home office. The kitchen offers plenty of cabinetry and counter space along with an eat-in area that overlooks the landscaped backyard. Tile and Vinyl flooring throughout the main level and floor to ceiling windows at the back home let in loads of natural light. Upstairs you'll find 3 generously sized bedrooms. The primary bedroom is located at the front of the home with a walk-in closet and 4 piece ensuite. Two additional bedrooms at the back of home share the main full bathroom on the 2nd floor. Downstairs, a bonus family room offers a great spot for movie night or play area for the kids. Plenty of storage space throughout. Conveniently located close to schools, parks, LRT station, and all of Orleans' amenities. 24 Hour Irrevocable on Offers. (id:56864)
RE/MAX Affiliates Realty Ltd.
6892 Mitch Owens Road
Ottawa, Ontario
Welcome to this spectacular Hi-Ranch bungalow sporting 3+3 bedroom, 4 baths situated on a private, oversized lot. As you enter you'll be greeted with a spacious ceramic tile foyer. The perfectly divided main floor gives purpose to every space and additionally features 3 bedrooms, 2 bathrooms. Spacious open-concept kitchen with stainless steel appliances, as well as granite countertops and ceramic backsplash. The family room features a cozy gas fireplace, a sizable living room area, and a separate dining room space for all of your hosting desires. The fully finished basement is separated into two additional rentable units or inlaw suites, one section is accessible from the main foyer and features 1 bedroom, a kitchen, living/dining, a bathroom, and a stackable washer/dryer set. The second section has a separate entrance through the garage and features two bedrooms, a kitchen, living/dining, a bathroom, and a stackable washer/dryer set. The backyard oasis is oversized, with a large wooden deck and fully fenced for optimal privacy. The attached two-car garage has new electrical panels as well an electric car charging port! This property lands in close proximity to schools, trails, parks, shopping. New Furnace, AC, windows, full backyard fence, water filtration system. (id:56864)
RE/MAX Delta Realty Team
60 Callaghan
Ottawa, Ontario
Elegant is the word for this townhome, located in the coveted neighbourhood of Beaverbrook with no rear neighbours! This Uniform built Leacock model offers 1,850 square feet of finished living space spread over three levels and is architecturally stunning. The main level boasts a renovated family room/den with gorgeous built-ins making it the perfect home office. This room could also be used as a third bedroom - great for guests! Garden door to private, covered backyard patio. A renovated powder room is here too as well as inside entry to the garage. The new front door has been widened which is just one of the great choices these homeowners have made with their updates. Second level offers open concept living room & dining room w hardwood flooring and crown moulding. The gas fireplace has a stunning wraparound mantle and don't miss the floor to ceiling windows with custom draperies which are all included. Access the balcony from the living room. Tasteful electric awning here and a good footprint makes this the perfect space for outdoor enjoyment with natural gas hookup and a view of the trees beyond - your own private treehouse! The kitchen offers lots of storage space, stainless appliances, pot lighting, large island and granite countertops. A spacious eating area here includes a refinished bar w custom cabinetry including pull outs&recycling center as well as a wine fridge. Note the view out of these windows is of the green beyond and not the other units! The location of this home makes it one of a kind in the enclave! The third level features a spacious primary bedroom with gorgeous, tasteful millwork on a feature wall along with large windows and custom draperies. The renovated ensuite has quartz countertops, tiled shower with inset shelving and a soaker tub. The second bedroom is spacious with hardwood flooring and again custom draperies. The main bath also offer quartz countertops. Upper level laundry! Walk to community amenities, trails, parks, schools& more! (id:56864)
Innovation Realty Ltd.
312 - 1228 Old Innes Road
Ottawa, Ontario
Wholesale or Retail Diamond in the Rough! Come checkout this Industrial Unit with Dock Loading available in an excellent location!! Warehouse Upgraded with T5 Lighting. Currently operating as a Wholesale Bakery. Current layout is approx. 150sq.ft. reception area with office and customer accessed 2pc bathroom on the front portion and a large, open concept warehouse (120/208 Volt Panel + 200 Amp, 600 Volt, 3 Phase Service with 1x 75KVA transformer; 3" outer diameter gas line; *specs as per lease) with 18' ceilings, a large 2pc employee bathroom and a dock level overhead garage door (and single man door) access at the rear. Landlord supplied and installed a roof-mounted, fully ducted air conditioning unit and epoxy floors for current tenant. There is an existing Floor drain on site. Sublease Expires Dec 1st, 2025 but Direct Lease with Landlord is an option for a longer terms lease. Please Contact Listing Agent(s) (id:56864)
6 Hillview Road
Ottawa, Ontario
Fully renovated side-by-side Duplex w/ TRIPLEX POTENTIAL. Prime Investment Opportunity! SEPARATE UTILITIES, LAUNDRY & all NEW SYSTEMS! Vacant possession - set your own rents! Located in the highly sought-after Lakeview Park Community, this LIKE-NEW property is ideal for investors, multi-generational living or owner-occupants looking to generate rental income. Situated on a spacious 65 x 100 lot, offering large rear yards, an 10' x 8' deck w/ privacy screen & perimeter fencing for added comfort. The lovely bungalow unit features 3 bedrooms & 2 bathrooms, ideal for those seeking one-level living. The unfinished basement provides a fantastic opportunity for a 3rd unit, with plans available. The sleek 2-storey unit offers 2 bedrooms & 2 bathrooms, including a convenient main floor powder room. A complete transformation w/ brand-new systems: HVAC, electrical, plumbing, windows, doors & more. Both units enjoy separate utilities/meters & in-unit laundry, ensuring privacy & efficiency. Quality finishes can be found throughout: luxury wide plank vinyl flooring, custom kitchens & baths, quartz countertops, soft-close cabinetry, stainless steel appliances & modern pot lighting. Located just steps from the Ottawa River, Andrew Haydon Park & an extensive network of walking & biking trails, this property offers the perfect blend of nature & city. With easy access to major commuting routes & public transit, getting around the city is a breeze. Whether you're looking for a turnkey investment, a multi-unit family home, or future expansion potential, this exceptional property has it all. Dont miss this incredible opportunitybook your private tour today! (id:56864)
Royal LePage Team Realty












