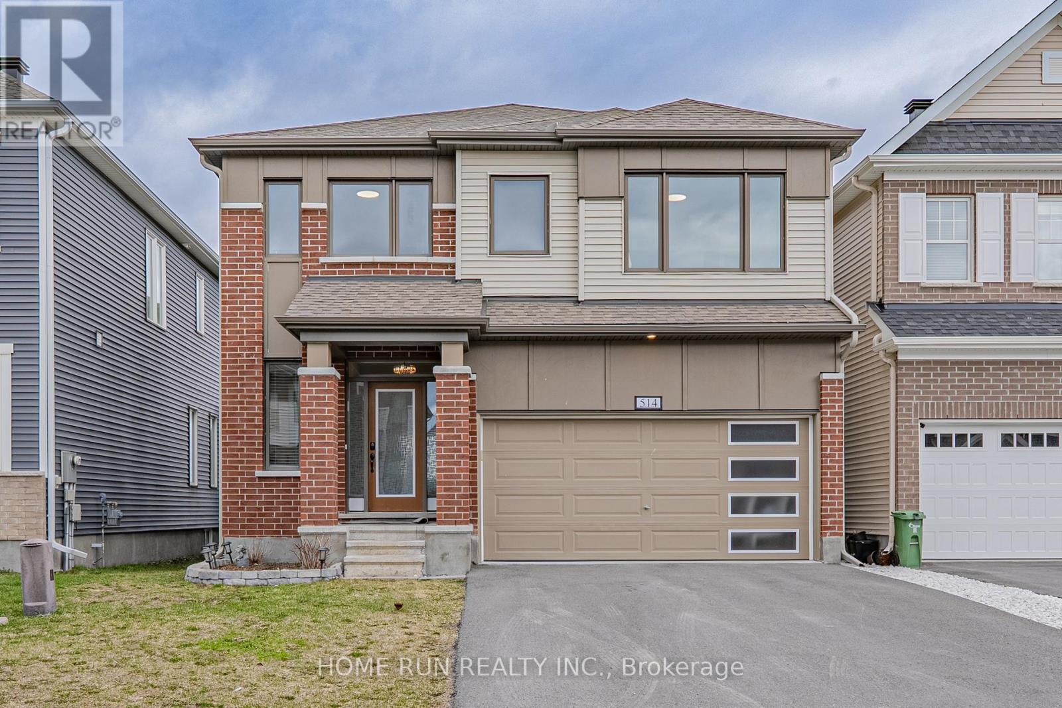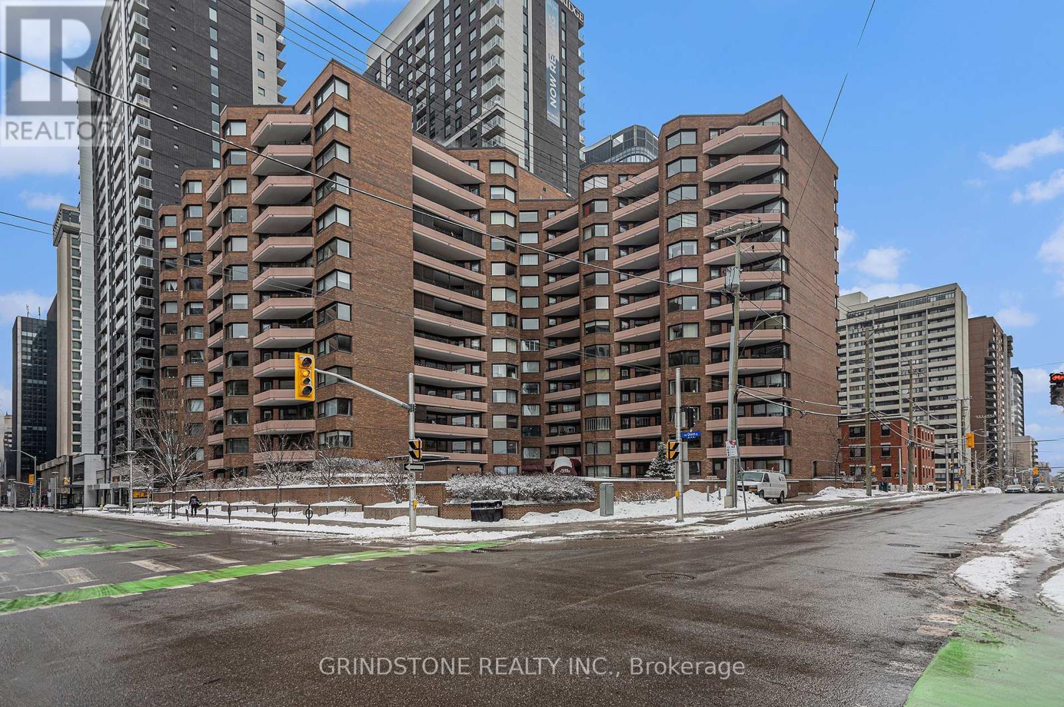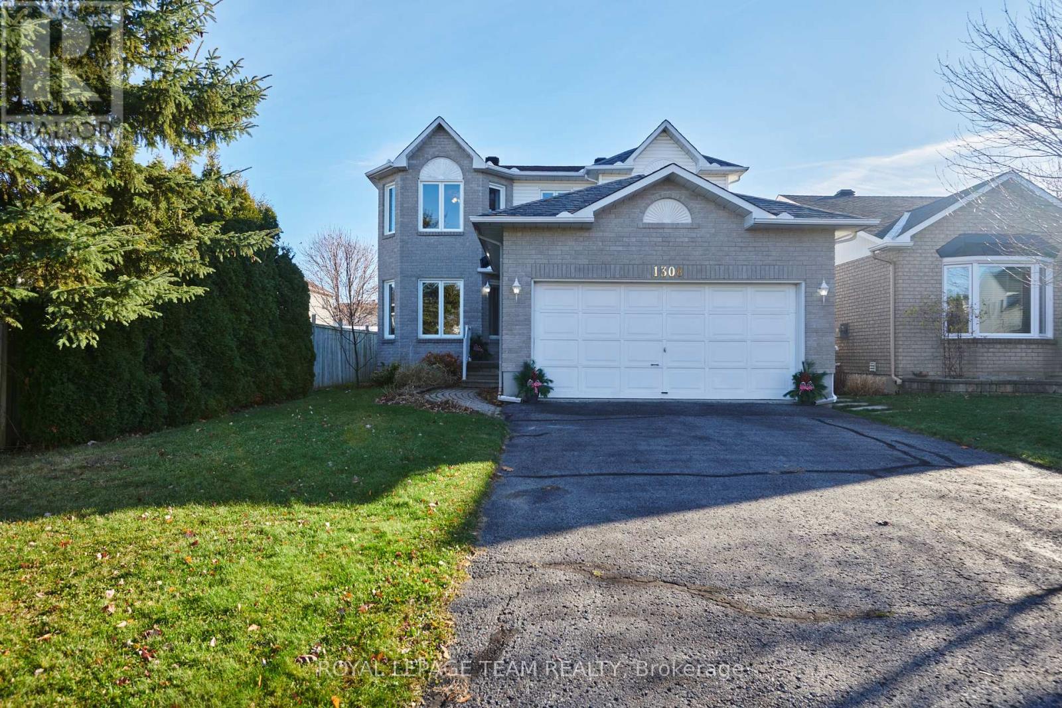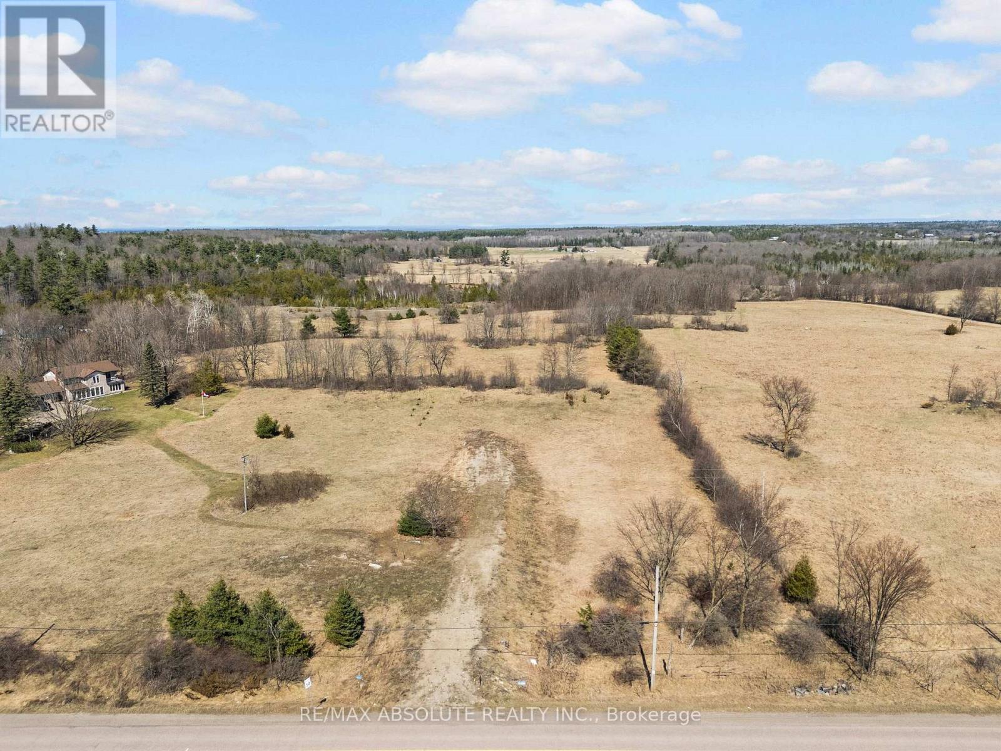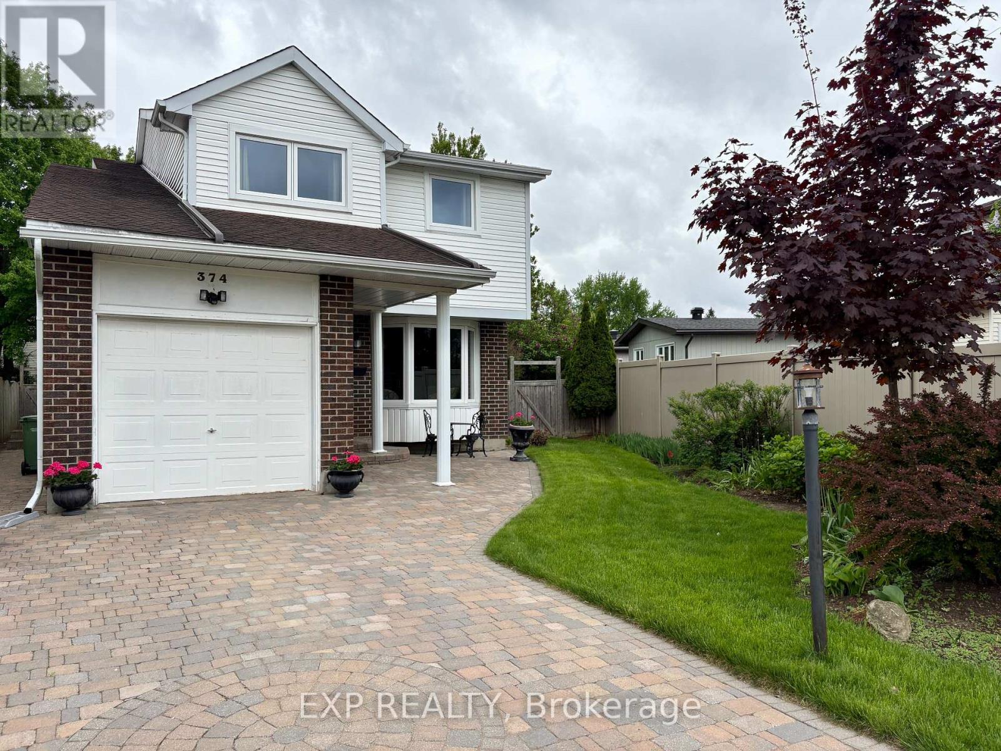582 Byron Avenue N
Ottawa, Ontario
Custom design 4 bedroom, 4 bath home perfectly blends style & practicality, nestled in one of the city's most vibrant neighborhoods, where eclectic shops, trendy cafes, and picturesque parks and walkways create an irresistible place to call HOME. Each level invites you to thoughtful design that enhances everyday living. Main floor boasts an open-concept layout that flows seamlessly into the gourmet kitchen, perfect for both entertaining and family gatherings. Delightful to the most sophisticated homeowner w exquisite details & finishes featuring granite countertops, elegant glass walls & stunning floating staircase throughout. Second level features 2 spacious bedrooms along convenient laundry & versatile games/family room that can adapt as a study or what meets your family needs. Showcasing this home is the primary suite on its own exclusive level. Features 2 custom walk in closets, soaker tub, steam shower and its own private patio to unwind morning or night. Lower level presents an additional bedroom, 3 piece bath and recreation area w ample storage. What makes this home irresistible is the backyard retreat. Complete w soothing hot tub, entertaining gazebo and private fenced yard. Whether you're hosting friends for movie night under the stars or cheering your favorite sports team, this backyard is perfect to enjoy life's special moments. Located walking distance to great schools, transit, trendy shops, walking paths and some of Ottawa's finest restaurants. Sophisticated elegance! (id:56864)
Engel & Volkers Ottawa
514 Nordmann Fir Court
Ottawa, Ontario
An Extremely Rare Find! Discover this magazine-worthy Parkside model in Abbottsville Crossing, Kanata South/Stittsville, backing onto over 40 acres of city-owned protected greenspace with ponds, conifers, and winding trails!This home offers approximately 3,500 sq. ft. of luxury living space, featuring 4 bedrooms, 5 bathrooms, and a fully finished walkout basement. The foyer includes a windowed powder room and a walk-in closet. The striking staircase enhances the open-to-above space, creating a seamless flow between the large living and dining areas -- one of the most impressive open-concept designs in Mattamy's lineup. The living room, anchored by a 36" gas fireplace, boasts large windows with breathtaking views. In the chef's kitchen, you'll find extended-height cabinetry, quartz countertops, high-end stainless steel appliances, and an expansive island ideal for entertaining. The adjoining breakfast area features a beautiful light fixture and a 6' patio slider leading to a full-length deck --another unique highlight of this home. A cozy home office is also located on the main level.The second floor is exceptionally functional, offering four oversized bedrooms, a large laundry room, and three bathrooms, including two full ensuites. The primary bedroom occupies the rear of the home, bathed in natural light from a large window, and includes a spacious walk-in closet and a luxurious 5-piece ensuite with a freestanding tub and frameless shower. The other three generously sized bedrooms each have walk-in closets, with two sharing a Jack and Jill bath and the third featuring its own ensuite.The fully finished basement includes a home theatre system and a full bath. Enjoy the fully fenced, landscaped backyard and full-length deck! Located steps from parks, the Trans-Canada Trail, shopping, and dining. (id:56864)
Home Run Realty Inc.
13 Weatherwood Crescent
Ottawa, Ontario
Tucked into the quiet, family-friendly neighbourhood of Country Place, this GORGEOUS and completely renovated 5-bedroom, 3-bath home is just minutes from all the shopping, restaurants, and trails along Merivale, close to everything, yet peaceful and private. With over $200K in high-quality upgrades, this home is MOVE-IN READY and thoughtfully designed for modern living. The spacious family room features elegant French doors, a large entertainment area, and flows effortlessly into the formal dining room that easily seats 8, PERFECT FOR HOSTING and entertaining. A classic SWIRL PATTERNED ceilings adds a touch of character and highlights the rooms lighting beautifully. At the back , the kitchen and breakfast area are tucked away for a cozy yet connected layout, with DARK QUARTZ countertops, light-toned floor tiles, and a BRIGHT, MODERN feel. The same tile starts right at the front entrance and carries through to the back, pulling the main level together with a seamless finish. The formal living room boasts a GAS FIREPLACE framed by dark brick and brass, paired with warm-toned hardwood floors to create a rich and inviting space. A convenient mudroom connects to the laundry area, and a stylish powder room completes this level. At the front, TWO LARGE BAY WINDOWS bring in loads of natural light and give the home fantastic SYMMETRICAL CURB APPEAL. Upstairs offers FIVE BEDROOMS and TWO FULL BATHS with BRAND NEW CARPETS, updated bathrooms, and a CALM, MODERN look thanks to dark wood railings, cream-toned flooring, and rich door frames. Just completed this year, the FINISHED BASEMENT adds even more versatility with a dedicated gym and a LARGE MULTIPURPOSE AREA perfect for movie nights, hobbies, or a playroom. Outside, the FULLY FENCED, POOL-SIZED YARD is low-maintenance and ready to enjoy. SUN-FILLED, MODERN, and truly MOVE-IN READY! This is the one you've been waiting for! EV CHARGER ROUGH-IN in Garage, SMART home ready. (id:56864)
Sutton Group - Ottawa Realty
242 Abner Poole Road
Beckwith, Ontario
This spectacular bungalow, built in 2021 by renowned builder Mackie Homes, is designed with both style & function in mind. Situated on a 1+ acre lot, this executive home offers peace, privacy & upscale living in the highly desirable Kings Creek Crossing. Step inside and be wowed by the sprawling open-concept layout, featuring 9ft ceilings, rich hardwood floors & premium finishes throughout. The main level includes 3 spacious beds, plus a home office, perfectly positioned off the grand front foyer. The gourmet kitchen is a chefs dream, showcasing contemporary cabinetry, an oversized centre island, granite counters, SS appliances, pantry, and an abundance drawers. The Dining and Great rooms complete with a cozy fireplace and triple patio doors open seamlessly to a covered rear deck and a fenced yard area, ideal for children or pets. The sought-after split-bedroom design offers ultimate privacy. The primary suite is a serene retreat featuring a generous walk-in closet, a luxurious 5pce ensuite, including a custom shower, freestanding tub, dual sinks in an expansive vanity & an attractive feature wall. 2 additional beds on the opposite wing share a Jack & Jill bath. A stylish 2pce bath for guests and a massive mudroom/laundry with 3 double closets, a built-in bench, and access to the oversized 3-car garage add convenience to daily living. The professionally finished lower level expands your living space with a large Family room, Games area featuring a custom solid wood dry bar, Gyms/Den, a 4th bed, and a spa-inspired full bath with a freestanding tub, custom shower, unique feature wall, and even a SAUNA - your personal oasis awaits! This home is packed with premium exterior features too, including interlock walkway, a paved driveway, in-ground sprinkler system, and a whole-home Generac generator for peace of mind. Located just minutes from both Richmond & Carleton Place, you can enjoy the tranquility of country living while being close to schools, shops, and amenities. (id:56864)
Royal LePage Team Realty
131 Defence Street
Ottawa, Ontario
Stunning EQ Homes Piper II Model in Fernbank Crossing! Incredible finishes throughout - a rare find! Don't be fooled by the lot width, this home checks all the boxes for a luxury single home. 3 bathrooms & 2 ensuites on the 2nd floor? Check. Expansive open-concept living/dining? Check. Oversized garage? Yes - nearly 21' wide! Step into the spacious foyer to find soaring 10' ceilings. The grand home office features large windows & a double french door w/ transom. The main living areas are exquisitely finished w/ hardwood flrs, 5-panel shaker doors w/ black hardware, & modern trim throughout. The chef's kitchen is SO beautiful - two-tone shaker cabinetry, matching veined quartz counters, SS appliances & HUGE island perfect for entertaining! The primary living / dining spaces are over-width (27'6" wide), incl. HUGE windows for natural light, & a modern 36' linear gas FP. Step upstairs to find an airy atrium / hall area. The primary suite is HUGE, w/ big WIC and a 5-pc ensuite w/ quartz counters, upgraded tile, freestanding tub & custom frameless glass shower. Three remaining bedrooms ALL face front - bedroom #2 includes a big WIC & ensuite bathroom while the remaining bedrooms share a main bath. Everything on this floor is oversized - even the laundry & walk-in linen! The basement is finished, and the front/back yards are FULLY landscaped. Fantastic location, steps away from local parks, shopping, and dining at Fernbank / Terry Fox. (id:56864)
Home Run Realty Inc.
1203 - 151 Bay Street
Ottawa, Ontario
Experience downtown living in this bright, 12th floor condo, offering stunning city views and abundant natural light - even in the winter thanks to the southern exposure! Spacious 2 bedroom unit features hardwood throughout, and a large balcony - perfect for relaxing or entertaining. The kitchen has beautiful granite countertops, stainless steel appliances (brand new fridge, stove, hood fan), Bosch dishwasher, and an island with a breakfast bar. The primary has corner windows, a walk-in closet, and a roughed-in 2-piece ensuite (ask for details). All utilities are covered in the condo fees, including heating, cooling, hydro, and no rental fees! Enjoy hassle-free living in a well-maintained building featuring amenities such as an indoor pool, sauna, bike room, workshop, and more. Located steps from the Lyon LRT station, and the future Ottawa Library, Parliament Hill, and just across the street from the new Metro grocery store (to be confirmed). Comes with an underground parking spot, and convenient same-floor storage locker & laundry. Updated & freshly painted. Ideal for those seeking a blend of convenience and lifestyle! (id:56864)
Grindstone Realty Inc.
212 Westhaven Crescent
Ottawa, Ontario
Welcome to 212 Westhaven Crescent, located in the desirable neighborhood of Westboro/ Hampton Park. The location is loved for its high walking score (86). Most errands can be accomplished on foot. It is close to bus stops and is a short walk to the Transit Station. The community is ideal for young couples & families offering walking access to top-rated schools like Broadview Elementary & Nepean High School, as well as Dovercourt Recreation Centre & the JCC. The home is nestled into a quiet streetscape typical of brick townhomes built in the late 1950s. A stone-paved walkway leads to the entry, with shrubs & trees along the path. The open-concept layout is perfect for easy living, with space that flows seamlessly from front to back for socializing & connecting with the outdoors. The recently painted, neutral-toned living room is open to the dining area, giving the feel of a large space ideal for entertaining. The bright kitchen faces south with a back door to a deck & parking area. Car parking is at the back door, but convention has it that front street parking is tolerated by the City. The kitchen offers ample newer white cabinetry; a stove, microwave, fridge, dishwasher & freezer in the basement storage room. A stairway off the entryway leads up to three bedrooms. The large primary bedroom features beautifully painted walls, hardwood flooring & a small walk-in closet. The secondary bedrooms are generously sized, each with a closet for storage. Expand your living space in the finished dry, lower level. The versatile space may serve your family's needs, whether it's a personal office space, recreational room, or guest bedroom. Off the recreation area, the bright laundry & wash tub share space with the newer gas furnace/Central Air conditioning & hot water tank. Roofing was recently replaced. The house is a compact & efficient home that perfectly blends modern amenities in the vibrant community of Westboro. A rare find! Hurry! (id:56864)
Exp Realty
1308 Matheson Road
Ottawa, Ontario
Great opportunity to make this single owner, beautifully maintained, updated home on the best stretch of Matheson, all yours. Superior family living in an exclusive enclave which feels like a nestled away community yet it is surrounded by some of the city's best shops, schools, recreational facilities and gathering spots! Great Walkability! White Rock Park just a short stroll down the way, surrounded by lush forest stretching along the Aviation Parkway nearly up to the Ottawa River! Quality construction and superb layout will impress and entice! Neutral Ceramic welcomes you into the grand foyer, beautiful Maple Hardwood flows through formal spaces, and the back sun-filled kitchen gives onto a perfectly appointed, super-bright and cozy family room. Three generously sized bedrooms on second level all have walk-in closets, the primary also boasting a secondary double closet. Granite counter graces the double-sink vanity to give that certain "je ne sais quoi" to the primary's luxuriously large ensuite. High and dry lower level is a blank canvas, ready for you to put your signature style onto. Private backyard with mature cedars, greenery and a shed that is nice enough to convert into a playhouse or the like! Paneled Gazebo structure off main double sliding doors ensures you can enjoy the beautiful backyard in spring without being bothered by mosquitoes! Easy to show, book your showing today! **EXTRAS** Seller willing to leave gas lawnmower, wheelbarrow, many gardening tool. (id:56864)
Royal LePage Team Realty
2179 Winsome Terrace
Ottawa, Ontario
End Unit! Welcome to 2179 Winsome Terrace! This charming residence offers a perfect blend of style and functionality. Nestled in a desirable neighbourhood in Orleans, this home boasts 3 bedrooms and 2.5 bathrooms, and a finished basement, providing ample space for comfortable living. Key Features include: spacious master bedroom, modern kitchen with stainless steel appliances, upgraded backsplash and breakfast area. Fully finished basement for recreation or perfect for entertaining. Why you'll love it: conveniently located near all amenities, transportation, school districts, and a short 25 minutes drive to downtown Ottawa, making this an ideal home for those seeking both tranquility and accessibility. Don't miss the opportunity to make this house your home! Utilities Extra. (id:56864)
Exp Realty
2480 Concession 1 Rd Road
Alfred And Plantagenet, Ontario
Unbelievable price for this waterfront property on the Nation River. the private road road leads you into your own little enclave where you can enjoy direct water access, willow trees and lovely views of the Nation River with easy access to the Ottawa River. Nice easy slope keeps property dry when water levels rise and no steep steps to the water is a bonus. Beautiful lot for outdoor enjoyment. Schedule your viewing today. Estate sale, no representations or warranties. (id:56864)
RE/MAX Hallmark Realty Group
01 Burnstown Road
Mcnab/braeside, Ontario
Pastoral property with unsurpassed south facing rural view, one mile from the popular hamlet of Burnstown. This 2.66 acre property stretches back to a scenic knoll overlooking fields and trees in the distance. The contour of the land lends itself to a walkout basement. A back field is ideal for animals, gardening, hobby farming and "roaming"! A culvert and road have been constructed on the property. Just a short distance to Burnstown with it's quaint restaurants and coffee shops. Access skiing at Calabogie Peaks in the winter and golfing nearby in the summer. The Burnstown beach is a short distance away for swimming, kayaking, canoeing and paddle boarding! 15 minutes to all the amenities of Arnprior or Renfrew! This one-of-a-kind lot has to be seen to be appreciated. Come and walk it and start planning your country dream home! (id:56864)
RE/MAX Absolute Realty Inc.
374 Mockingbird Drive
Ottawa, Ontario
Located on a 241 ft. deep, irregular pie shaped lot in the mature neighbourhood of Chatelaine Village this 4 bedroom, 2.5 bath single family home is close to schools, parks, trails, restaurants and all the local amenities Orleans has to offer! Upon entry a spacious foyer leads to a bright family room with adjoining dining room. Head onwards to discover the kitchen w/ breakfast bar, granite countertops & ample cabinetry overlooks a family room with gas fireplace - perfect for overseeing family life! Head upstairs to find a principal suite boasting a 3pc ensuite w/ soaker tub. 3 additional good sized bedrooms & a renovated main bathroom completes level. Work, rest and play is easy in the fully finished basement offering a great multi-functional space w/ large rec. room & additional den space. More space awaits outside; whether entertaining, gardening or relaxing it's a backyard to be enjoyed with above-ground pool, green space, gazebo & storage shed. Extended garden towards back of property for indulging that green thumb! Prime location with everything within easy reach and it's an easy commute to Ottawa! (id:56864)
Exp Realty


