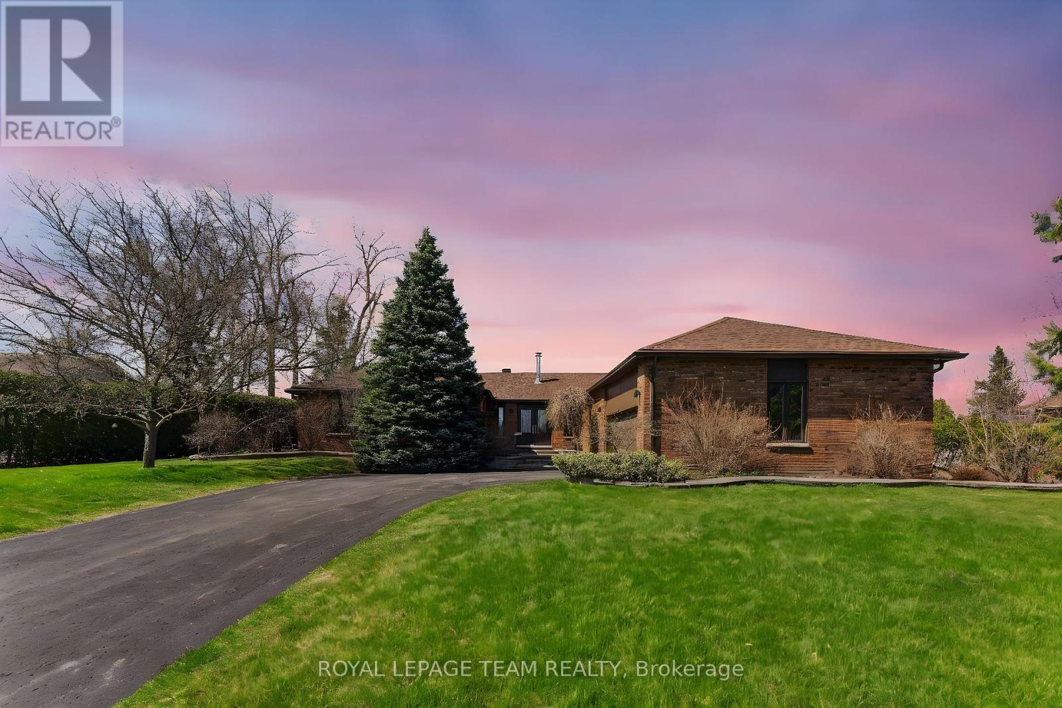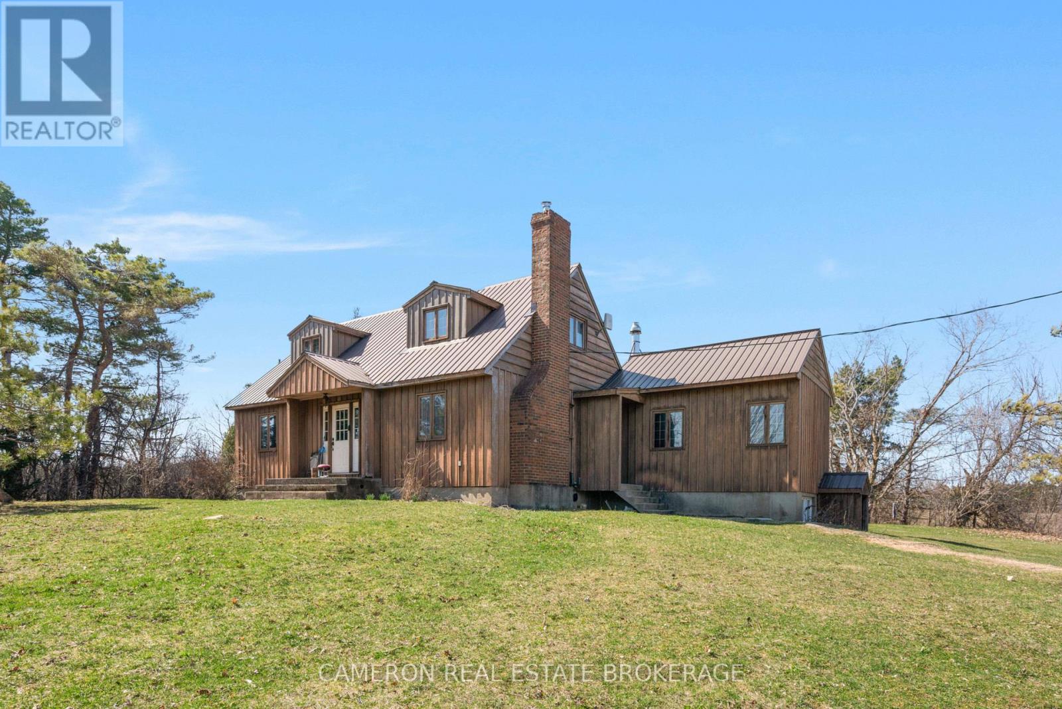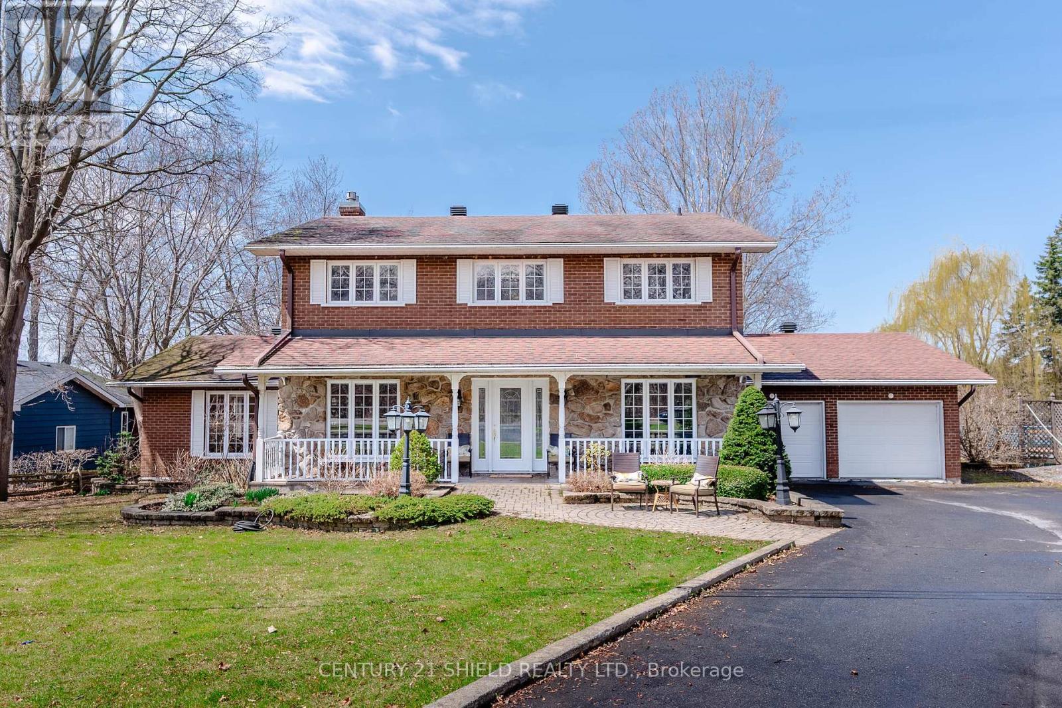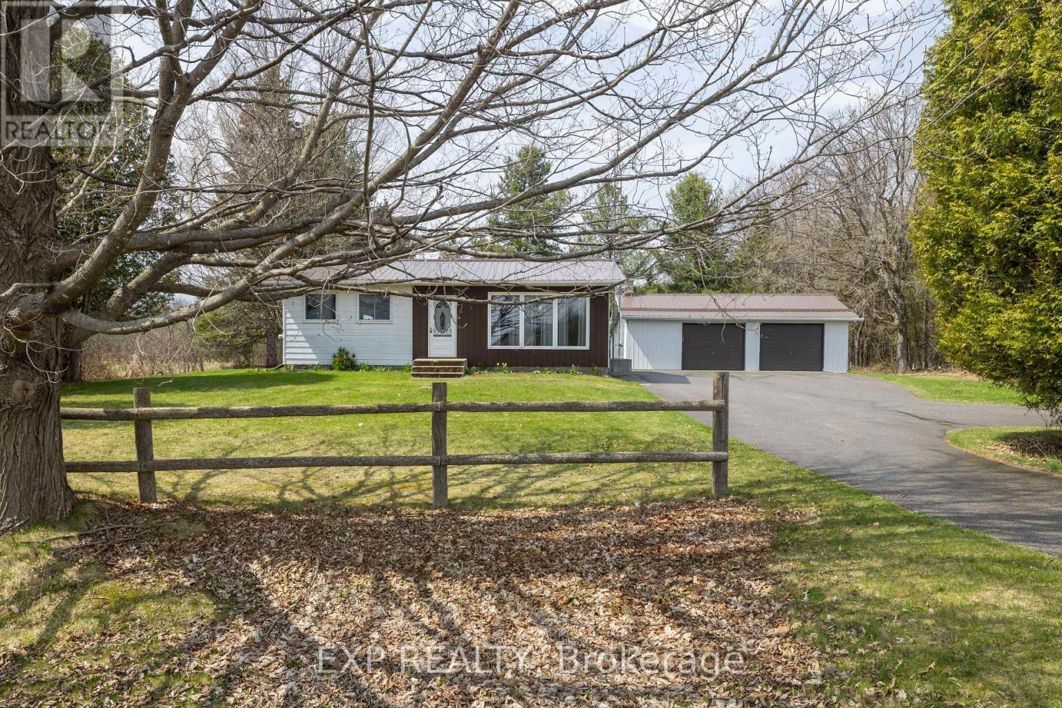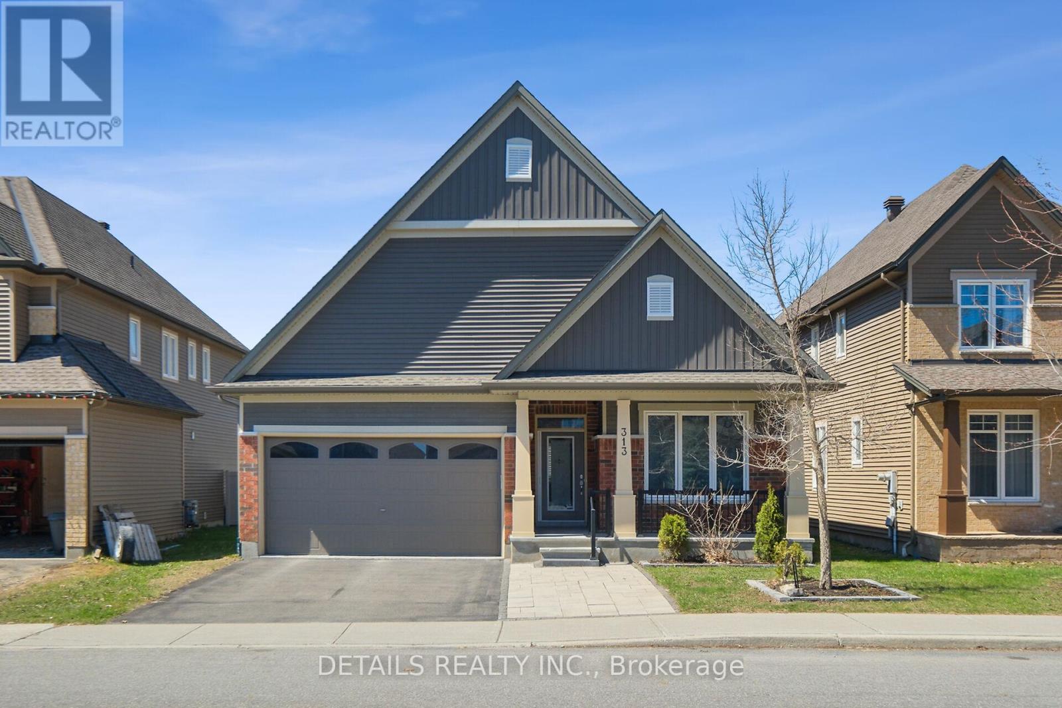1322 Johnston Drive
Ottawa, Ontario
Presenting a meticulously maintained all-brick bungalow with oversized double car garage, gracefully situated on an expansive lot in the highly sought-after community of Greely. This distinguished residence offers an exceptional blend of enduring craftsmanship and thoughtful features, providing a truly refined living experience. Intelligently designed floor plan with two distinct wings, this home features 4 generous bedrooms on the west wing of the main level along with 2 full washrooms, with the added potential for in-law accommodations or multi-generational living on the east wing with additional full washroom. Unique design offers ample space while maintaining an atmosphere of privacy and tranquility. Upon entering, you are welcomed by the timeless elegance of rich hardwood floors that grace the majority of the main floor, contributing to the homes warmth. Large family room faces the back yard with an abundance of natural light and a wood fireplace adds a sense of charm and romance to this space while anchoring the room. The kitchen, with its classic design, integrates function and style with stainless steel appliances. Outside, the property unfolds onto a sprawling lot, surround by large cedars creating a private sanctuary. A hot tub invites relaxation, while the expansive yard provides limitless possibilities for recreation or peaceful solitude.The finished basement offers a bedroom, a workshop, and a rec room complete with a pool table and dart board perfect for relaxation and entertaining. Located in the serene village of Greely, this home offers an idyllic rural retreat just a short drive from Ottawas vibrant amenities. Whether you seek a sophisticated family home with room for all, a retreat for entertaining, or a potential multi-generational living space, this impeccable bungalow is the epitome of grace and comfort. This is an unparalleled opportunity to acquire a truly distinguished property. Schedule your private viewing today. 48h irrevocable as per 244 (id:56864)
Royal LePage Team Realty
80 R13 Road
Rideau Lakes, Ontario
Classic "BIG RIDEAU LAKE" homestead with 372 feet of crystal clear waterfront. Ideal for swimming, boating and fishing. This property has spectacular views right down the main channel that will take your breath away. This south shore waterfront gets all day sun and beautiful sunsets. This multi season home has been tastefully updated throughout and features 3 bedrooms and an open loft area. Sleeps 10 comfortably. Spacious living room with an open kitchen - ideal for entertaining. Large main floor sunroom for formal dining with a relaxing lounge area. Enjoy your morning coffee on the front porch or a glass of wine on the sundeck or dock facing the lake. Sprawling parkland setting with towering mature trees. Firepit close to the waters edge. 2.9 acre - point location offers an abundance of privacy. Lots of room to build additional outbuildings in the future. Big Rideau Lake is a UNESCO World Heritage Site and is part of the Rideau Canal system. Boat to either Ottawa or Kingston through the historic lock system. 15-20 minute drive to either Perth or Smiths Falls with the hamlet of Rideau Ferry just down the road. Just over an hour to Ottawa and 3.5 hours from Toronto. Start your family memories here. (id:56864)
RE/MAX Hallmark Realty Group
569 Paakanaak Avenue
Ottawa, Ontario
Unveiling a masterpiece of modern living: this stunning 2024 EQ Homes Quentin-model, detached residence in sought-after Findlay Creek! Thoughtfully designed with high-end upgrades, a neutral palette and smart home finishes, this 3-bedroom, 3-bathroom home offers refined living in a vibrant community. A grand foyer welcomes you with soaring ceilings and gleaming ceramic tile. Red oak hardwood floors stretch across both levels, leading to an open-concept living area where 18-foot ceilings and expansive windows frame a serene backyard with no rear neighbours. A gas fireplace creates a cozy ambiance, while the gorgeous kitchen boasts a quartz waterfall island, statement pendant lighting, black stainless steel appliances and a walk-in pantry/mudroom with garage access. Step out through glass sliding doors onto the covered deck with gas bbq line, and enjoy the privacy of this fully enclosed yard with 7-foot PVC fence. Upstairs, the spacious primary suite is a private retreat with a spa-like ensuite and walk in closet. Two additional bedrooms, a second full bath with a deep soaker tub, and a convenient laundry room complete this space.The bright lower level offers endless possibilities. Enjoy proximity to top-rated schools, the gorgeous Findlay Creek boardwalk, cultural hotspots and shopping, while effortless commutes via the 417, OC Transpo, and the soon-to-arrive LRT station place downtown Ottawa within easy reach for endless adventures. (id:56864)
Royal LePage Team Realty
Xxxx Ninth Line W
Beckwith, Ontario
TRULY a rare opportunity for a 20 acre parcel of buildable land located on a paved road with hydro available and only a short drive from the town of Carleton Place. A quiet community with local and big box shopping, schools, hospital, full recreation facilities including a picturesque Riverfront walking trail in addition to the Trans Canada Trail, Beckwith Sports facility nearby, and located only 20 min drive from Ottawa's Kanata/Stittsville area. The treed , private site offers natural clearings for building and is surrounded by Township Eco lands to ensure your quiet enjoyment for the long term. Please do not walk or park on any neighbor's property and do not walk the subject property without being accompanied by a Realtor. NOTE: The Seller is the Listing Broker of Record and a Full Disclosure is in the Attachments and which must be signed prior to submitting an offer. All offers require a 24 hour irrevocable. (id:56864)
Teresa Barbara Steenbakkers
19813 Fallow Field Road
South Glengarry, Ontario
CONTEMPORARY 5 BEDROOM HOME IN PRIVATE COUNTRY SETTING! Situated on 19 acres of picturesque land, this one owner home features a country kitchen on the main floor with access to a spectacular dining room with cathedral ceiling and even a wood stove for the cold winter months. The main floor additionally offers a family room with a wood fireplace, a separate den/study perfect for a home office, a 4pc bath and three bedrooms including the primary bedroom. The 2nd floor hosts two more spacious bedrooms along with a 4pc bath. The home is located North East of Williamstown on Fallowfield Road and the property features a small 4-stall horse barn where the current owner kept horses until now and boasts of mix of fields and some forested areas. This is the first time the property has been offered for sale and the listing price has been established with a current independent appraisal completed by a local appraisal firm (see listing broker). Seller requires SPIS signed & submitted with all offer(s) and 2 full business days irrevocable to review any/all offer(s). (id:56864)
Cameron Real Estate Brokerage
6232 Dalton Court
South Glengarry, Ontario
A rare find in this Creg Quay adult lifestyle community just minutes to the Quebec border. Everything you need on 1 floor, This 1800+ sft bungalow backing onto the park has 3 large bedrooms and 2.5 bathrooms. Property features your own floating dock on the canal with access to the St Lawrence. An open concept eat-in kitchen, plus den with fireplace opens to the 3 season sunroom with views of the park. Formal dining and sitting room. Home is in move-in condition with many upgrades over the last 5 years, including a Generac generator. The unfinished basement provides a great storage space (has rough in for bathroom). Propane hook up for BBQ. The HOA fee covers common areas, driveway snow removal as well as water and sewer costs. Lawn maintenance is available at an extra cost. The Creg Quay community is friendly and features an active rec centre, heated salt water pool/tennis/pickleball courts, a garden plot area, and shuffle board, bocce and horseshoe pits. Ideal location for snowbirds. Seller direction: Allow 24hr irrevocable on offers. *Roof shingles are 2025. ** This is a linked property.** (id:56864)
Royal LePage Performance Realty
16008 Lakeside Drive
South Stormont, Ontario
Welcome to 16008 Lakeside Drive, a stunning 2,900 sq. ft. waterfront retreat tucked away on the exclusive and scenic Moulinette Island just off the beautiful Long Sault Parkway. Located on one of the most sought-after waterfront stretches in the area, this home offers the perfect blend of tranquility, charm, and space to entertain. Step inside to a spacious main floor layout featuring a grand front entrance, a cozy sitting room, and a formal dining area perfect for hosting. The heart of the home is a generous kitchen with a gas fireplace, ample prep space, and patio doors leading to a large deck with breathtaking views of the rear yard and water. Off the kitchen, you'll find a warm and inviting family room with a second gas fireplace, as well as a full bathroom, laundry room, and direct access to the double attached garage. Upstairs showcases rich hardwood flooring throughout and offers three comfortable bedrooms, including a spacious primary suite complete with a private ensuite. The exterior of the home shines with curb appeal classic brickwork, a welcoming covered front porch, and a backyard made for waterfront living. Enjoy summer evenings on the large back deck, unwind on the lower deck at the waters edge, or dip your toes in from the charming private beach. This is more than a home its a lifestyle. Don't miss your chance to live on one of the areas finest pieces of waterfront property. (id:56864)
Century 21 Shield Realty Ltd.
2423 Edgar Street
Cornwall, Ontario
Welcome to this inviting bungalow nestled in the desirable North end of Cornwall, situated on a quiet cul-de-sac just steps from a beautiful park. Set on an approximately 150-foot deep lot with no rear neighbors, this home offers both privacy and a connection to nature. The main floor features a bright, open-concept layout with 2 comfortable bedrooms and a dedicated home office, complete with patio doors leading directly to the backyard. The living room is warm and welcoming, centered around a cozy gas fireplace. A spacious kitchen and dining area with another set of patio doors opens to a large deckperfect for entertaining or relaxing outdoors. A 4-piece bathroom completes the main level. The fully finished basement expands your living space, offering a large rec room with a second gas fireplace, a 3-piece bathroom, and a laundry/utility room. Gardeners will love working in the landscaped yard, ready for your personal touch. A large storage shed measuring approximately 20 ft x 20 ft at the back of the property adds plenty of extra space for tools and equipment. Heating is provided by two gas fireplaces with baseboard backup, while the primary bedroom is cooled with a ductless A/C unit for year-round comfort. Yearly costs for utilities Enbridge Gas - $780.40, Cornwall Electric - 1821.01, Water/Sewer - $1184.80. (id:56864)
RE/MAX Affiliates Marquis Ltd.
1069 Prestonvale Road
Drummond/north Elmsley, Ontario
TURN KEY - PROFESSIONALLY UPDATED SPACES AND SYSTEMS! This charming bungalow boasts PRIDE AND CARE OF HOMEOWNERSHIP. Nestled on a private lot and set back from the road, with only 1 neighbour, this cozy home offers the perfect space for country living away from the hustle and bustle of city life. With its warm and inviting atmosphere, you'll feel right at home the moment you step inside. The interior features a comfortable, sun-soaked living room, a professionally renovated quality kitchen & bathroom, a wood stove and 3 cozy bedrooms. Outside, you'll find a completely paved driveway, a spacious yard with plenty of room for outdoor activities and a double sized partially insulated (1088 sq ft) garage with electricity that can house all of your projects and toys. Whether you're looking for a starter home, a place to downsize or simply want a low maintenance home that has been comprehensively modernized...Don't miss out on this opportunity to own your own peace of mind piece of property. 2021 - WETT inspection completed 2022- New kitchen including appliances, new bathroom, hydro post, panel & meter...Updated to 200 AMP and pigtailed to copper, well air pressure pump, and hot water tank installed. 2023 - Metal roof, GENLINK connection added, plumbing for washtub installed, Main LVL Flooring, Front Window, Attic insulation upgraded (foam and loose fill), Garage door opener and seals. 2024 - Side door . 2025 - 2 Garage windows, Furnace (id:56864)
Exp Realty
1040 Black Canary Drive
Ottawa, Ontario
This is the kind of opportunity that rarely comes around & one that may never come again! A chance to own an exceptional home in the exclusive Manotick Ridge Estates for under $2M!! Nestled on nearly 2.5 acres of manicured private perfection. Step inside and be swept away by elegance: A stunning hardwood spiral spanning 3 floors, A kitchen like no other, with an oversized island, granite counters, high end cupboards and luxurious details as well as a walk-in pantry, and seamless flow to the eating area and backyard oasis. Formal dining, cozy sitting areas, a bright office, and luxe powder room round out the main level. The fully renovated basement is a wellness retreat featuring an incredible home gym, spa-like walk-in shower, radiant heat, second office, hobby area, and more. The second level features 4 spacious bedrooms, including a jaw dropping primary suite with soaring windows, a double sided fireplace, shared with the 5 piece ensuite, and a walk-in closet that dreams are made of. And then... the backyard. Dive into your own masterpiece pool, unwind by the fire pit, or enjoy evenings under the gazebo surrounded by nothing but peace and privacy. This completely private backyard has been designed as an incredible escape from every day life, and meant to be enjoyed. This is more than a home. It's a lifestyle. Don't miss your chance to experience it. (id:56864)
Real Broker Ontario Ltd.
313 Gracewood Crescent
Ottawa, Ontario
Impeccably maintained by the original owners, this spacious bungalow with a fully finished basement is sure to impress. The main level offers two generously sized bedrooms, including a primary suite with an ensuite bathroom, plus an additional full bathroom with cheater ensuite. You'll also find an office, convenient main-floor laundry, a well-appointed kitchen, a dining area with a sleek linear fireplace, and a welcoming great room. Interior access from the garage through a mudroom adds to the home's practicality. The fully finished warm basement provides two additional bedrooms equipped with supplementary baseboard heating, a full bathroom, and ample storage space. Step outside to enjoy the backyard deck, complete with a natural gas BBQ hookup. A full home wireless security system is also included. Don't miss this exceptional opportunity - make your move today! (id:56864)
Details Realty Inc.
326 Branthaven Street
Ottawa, Ontario
With a spacious 43-foot lot, this well-maintained, detached single-family home offers the opportunity to own a meticulously upgraded retreat in a prime location close to schools, shopping, restaurants, and other amenities. With a double garage, professionally landscaped yard, and a deck and patio on the exterior, this house is perfect for outdoor entertaining. In the main level, the main level is elevated by 9-foot ceilings, with pristine hardwood floors leading into a modern kitchen with upgraded dining area. The family room features an inviting gas fireplace, while the four bedrooms upstairs offer a versatile nook and two well-appointed bathrooms: a luxurious four-piece ensuite and a three-piece bathroom. There is unlimited potential in the unfinished basement, which has already been roughed in for a future bathroom. Experience your new home's luxurious blend of space and convenience! Call today to schedule your private showing! NO CONVEYANCE OF ANY WRITTEN SIGNED OFFERS prior to 11am on May 6th, 2025 (id:56864)
Home Run Realty Inc.

