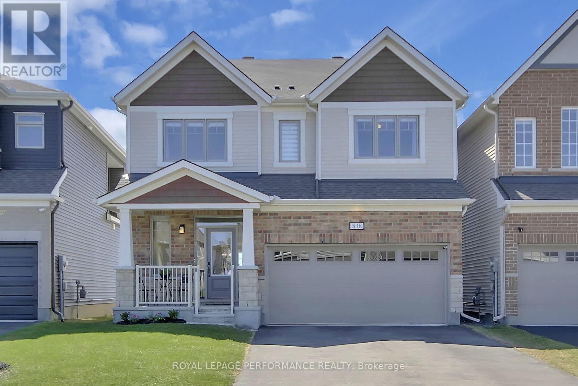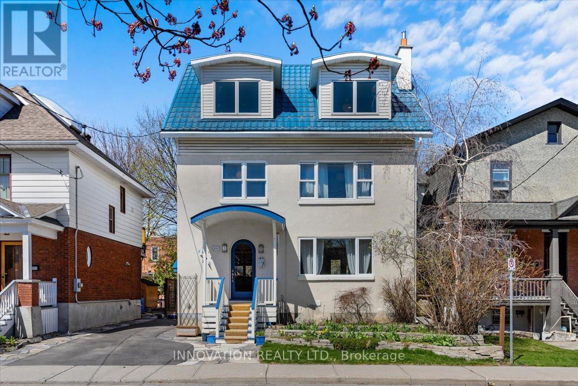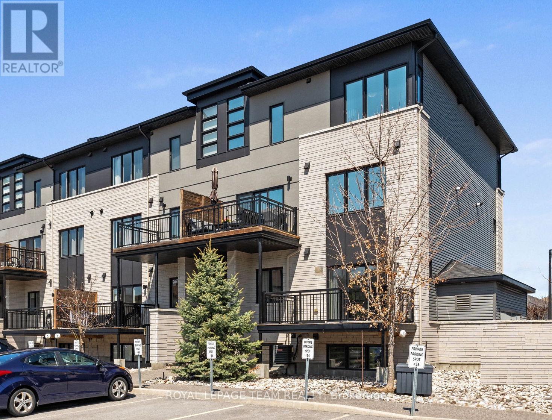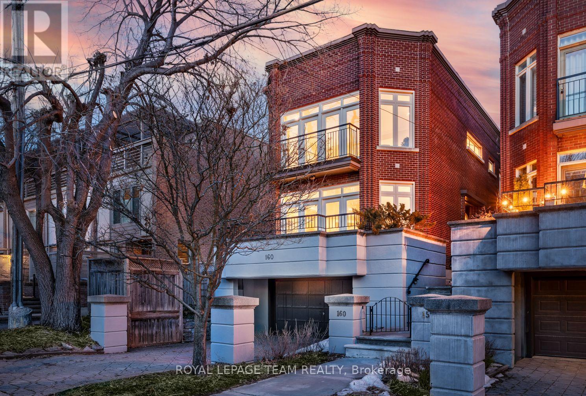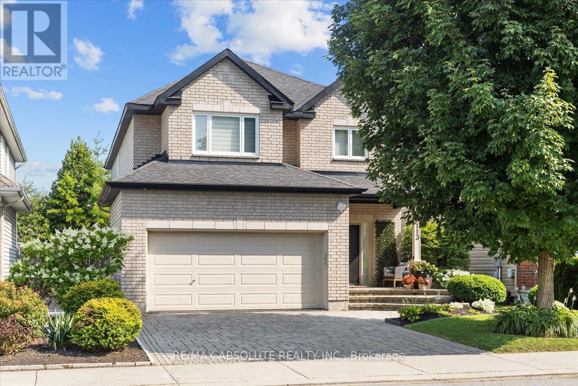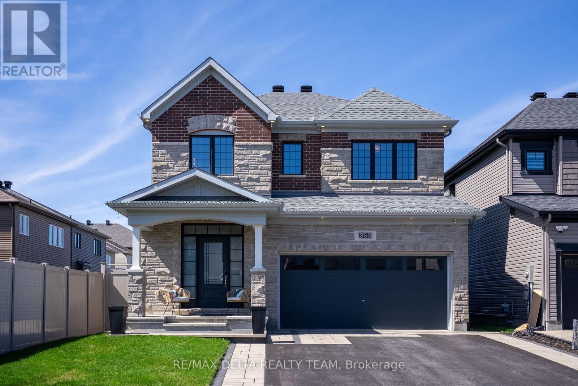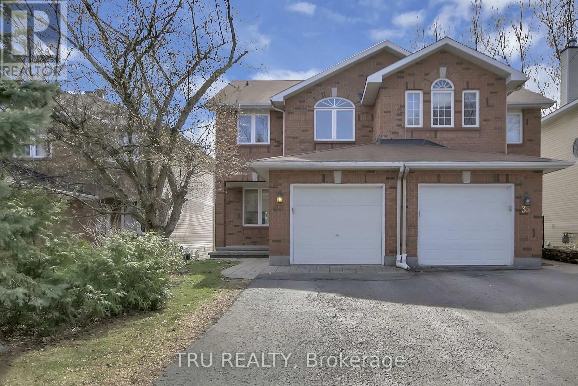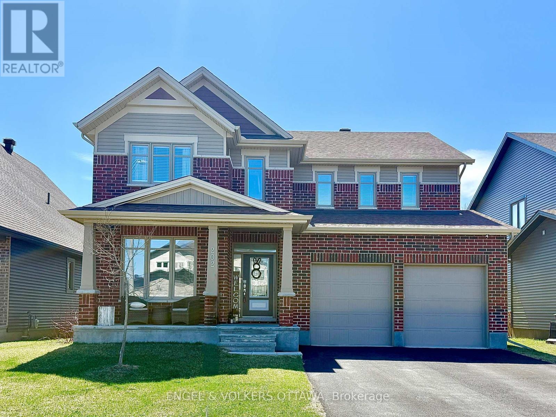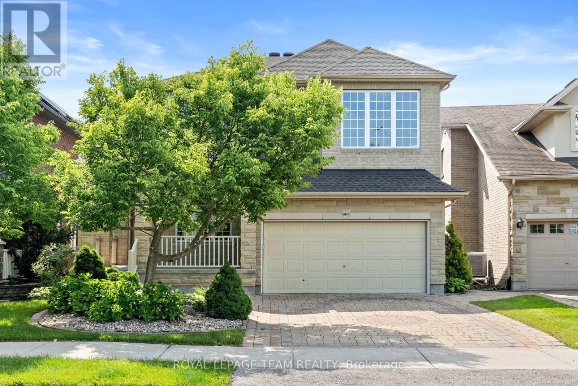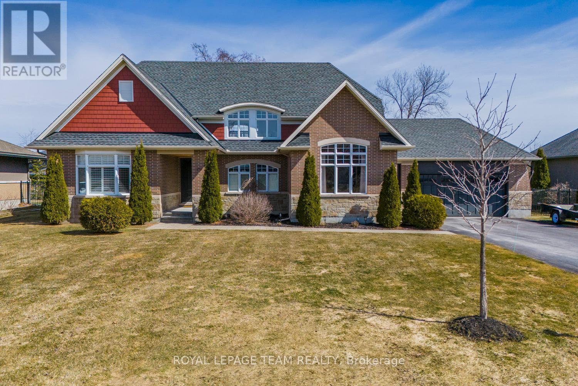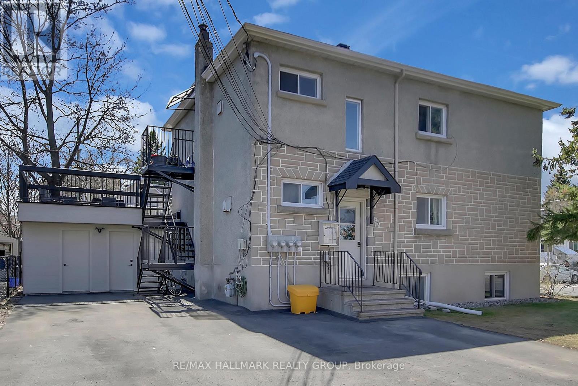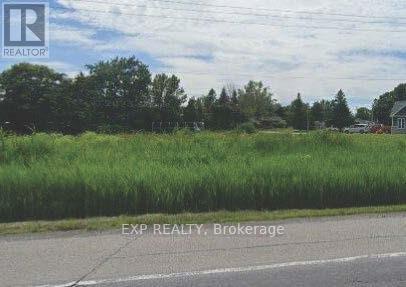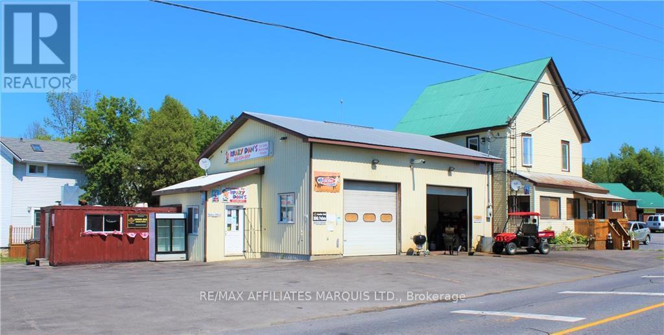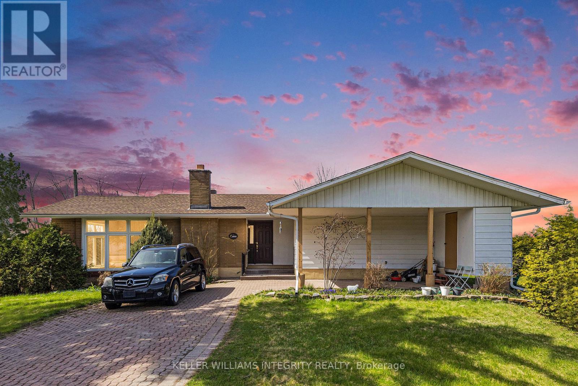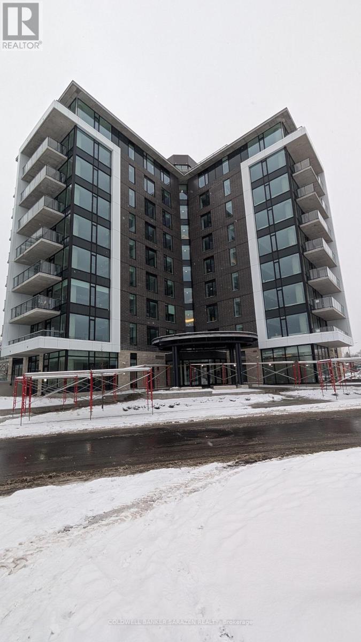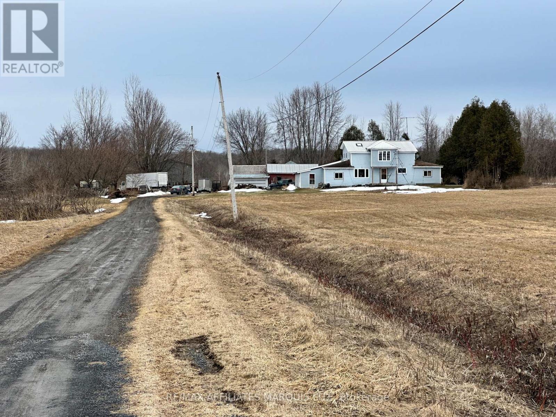87 Portland Drive
Cornwall, Ontario
STUNNING MODERN SEMI W/ ATTACHED GARAGE! This absolutely gorgeous semi-detached raised bungalow boasts an open concept layout, a bright living room with coffered ceilings + LED lighting, a beautiful kitchen with stone countertops + an undermount sink, 3+2 good sized bedrooms, 2 full baths, engineered h.w. + porcelain tile flooring throughout the main level, a fully finished basement, a separate laundry, a large utility room with plenty of storage space and even a paved driveway. Situated in a convenient North End residential subdivision right next to a brand new park and with easy access to both the Highway 401 & 138. The tenant has signed an N9 and is vacating end of June/25 therefore possession will be available to a buyer anytime after June 1st/25. Due to the current tenancy and the tenants work schedule, we will require 24-48 hours notice to show the home until July 1st, 2025. The property shows extremely well and is simply in move-in condition! Seller requires SPIS signed & submitted with all offer(s) and 2 full business days irrevocable to review any/all offer(s). Sale subject to final severance, seller condition to obtain final on severance required with any/all offers. (id:56864)
Cameron Real Estate Brokerage
19053 Masterson Road
North Glengarry, Ontario
Elevate your lifestyle at 19053 Masterson Rd! Behold this modern masterpiece - a quality-built modular home that epitomizes quality design. If you've been dreaming of a property where you can wake up to stunning sunrises & fulfil your day with peaceful sunsets, indulge in the soothing sounds of nature and the calming views of a lake and let this picturesque country setting lead you to your new home sweet home! Enjoy this magnificent backyard retreat with a private access to your very own beach & boat launch. As you walk in the front door, you'll be greeted by a contemporary masterpiece, mesmerizing views and an elegant architecture exuding a trendy style. The main floor features an airy foyer, flawlessly connected to the Dining & Living Room with cathedral ceilings and a congenial floor plan boasting a large well-lit space to relax or entertain, enhanced by a cozy fireplace leading to the French doors and back deck allowing a natural connection between indoor & outdoor living. The stylish culinary area includes a breakfast island, lots of cupboards and storage space, quality appliances, pot lights & a stunning view. This amazing property also provides 3 restful sanctuaries + 2 full bathrms. The primary bedroom is a relaxing space featuring peaceful panoramas, a practical walk-in closet, a spa-like full bathroom & a convenient laundry room. The other 2 spacious bedrooms have close and easy access to another beautiful full bathroom. The finished lower offers a large lounging area ready to be completed with your own special touch and quality finishes. It also offers a workshop, a utility room and a seperate closed room, cut-out and ready to be completed into a bathroom. Please allow 24 hrs irrevocable on all offers. (id:56864)
Century 21 Shield Realty Ltd.
25 Lakepointe Drive
Ottawa, Ontario
Welcome to this stunning 3-bed, 3-bath end-unit townhome in the heart of Orleans! Built in 2021, this bright and modern home is steps from Aquaview Park, trails, restaurants, and all of Innes Road amenities. The entry-level features a versatile office/flex space and double garage with a large driveway . Upstairs, the open-concept living area is flooded with natural light, boasting a stylish kitchen with a quartz waterfall island, sleek cabinetry, and stainless steel appliances. The dining area opens to a private balcony, perfect for morning coffee or entertaining. The top floor offers a spacious primary suite with WIC & ensuite, two additional bedrooms, a full bath, and convenient laundry. As an end unit, enjoy extra privacy, more windows, and enhanced curb appeal. Dont miss this gembook your showing today! (id:56864)
Avenue North Realty Inc.
1510 Delia Crescent
Ottawa, Ontario
Welcome to this beautifully maintained and fully furnished 4+1 bedroom, 3.5 bathroom home available for rent starting September 1st, 2025. Located in the desirable Fallingbrook neighbourhood, this home is perfect for families seeking space, comfort, and convenience. The house comes complete with all furniture and kitchen essentials - just bring your personal items! The main level offers a bright, open layout featuring a formal dining area, a sun-filled living room, and a cozy family room with a striking gas fireplace. The gourmet kitchen, renovated with quartz countertops and under-cabinet lighting, is both stylish and functional. Upstairs, you'll find four spacious bedrooms, including a primary suite with a walk-in closet and a luxurious five-piece ensuite with dual sinks, a glass shower, and a soaker tub. The finished basement includes a large rec room, an additional bedroom or office space, laundry, and storage, making it ideal for both work and play. Outside, you'll find a fully fenced backyard with a large deck offering plenty of room for outdoor entertaining. The location is unbeatable, with excellent schools, grocery stores, pharmacies, restaurants, and easy public transportation to downtown Ottawa all close by. Tenants are responsible for hydro and gas, while water is included in the rental price. Please note, no animals are permitted. (id:56864)
Exp Realty
838 Henslow's Circle
Ottawa, Ontario
Nestled in Summerside South, this impeccably appointed 4 Bedroom 2 Storey Detached home showcases over $100,000 in quality upgrades. Perfectly situated on an expansive premium lot with no rear neighbours, this exceptional property backs onto peaceful green space with a tranquil pond view. Surrounded by natural beauty, this home is just a short scenic walk from local parks and city transit, offering easy access to outdoor recreation and relaxation. The welcoming front foyer with a convenient walk-in closet leads you into this bright and spacious main floor featuring grand 9 foot ceilings and an open concept layout that blends elegance with everyday comfort. The sophisticated great room featuring a cozy gas fireplace boasts oversized windows framing the peaceful landscape, perfect for entertaining or unwinding. Designed with both function and flair, the exquisite kitchen is a culinary haven thoughtfully appointed with a gas stove, chimney style hood fan and sleek upscale finishes, making every meal a truly enjoyable experience. The ideal space for a home office, reading room, or children's play area, this versatile main floor den is tailored to suit your lifestyle. Upstairs, four generously sized bedrooms each offer their own walk-in closet, ensuring ample storage for all. The serene primary bedroom features a spa inspired ensuite, a stunning pond view, and two walk-in closets including one custom designed with elegant cabinetry. Two additional bedrooms share a stylish Jack & Jill bathroom, while the fourth bedroom enjoys the privacy of its own ensuite. A convenient upper level laundry room adds everyday ease where its needed most. With its refined design and sought after location, this home offers exceptional value with the premium upgrades completed, providing a rare lifestyle opportunity in one of Ottawa's most desirable communities. Don't miss your chance to experience this incredible home - schedule your viewing today! (id:56864)
Royal LePage Performance Realty
275 Weedmark Road
Merrickville-Wolford, Ontario
OPEN HOUSE SUNDAY 2-4 PM. Your Country Escape Awaits! Charming farmhouse on 40 acres of forest, pasture, and possibility - just south of Merrickville. Dreaming of peaceful country living with space to grow? This 3-bedroom farmhouse nestled on 40 acres offers the perfect mix of privacy, potential, and natural beauty - ideal for handy buyers, hobby farmers, and outdoor enthusiasts alike. Set back from the road, the home welcomes you with a classic covered front porch, perfect for relaxing in the shade with a cool drink on a hot day. Inside, the open-concept kitchen, dining, and living area is bright and inviting, with patio doors leading to a rear deck for the BBQ and easy summer entertaining. The main floor also features a generous sized bedroom with cheater access to an updated 4-piece bath, plus a laundry room for added convenience. Upstairs, a loft-style family room connects to a second bedroom and a spacious primary suite with a large bedroom featuring an electric fireplace, walk-in closet, and roughed-in ensuite - mostly wired and plumbed, ready for finishing.The land is a true highlight with a mix of mature forest, open pasture, sandy trails, and a tranquil pond for the ducks and geese. Ample fencing makes it ideal for animals and open up small-scale farming possibilities. Outbuildings include a 90' x 30' barn (with hydro and water), a 60' x 20' secondary barn - both need some TLC. The detached 1,200 sq ft 2-car garage/workshop with full concrete floor and loft storage is partially heated and great for year-round use. High efficiency heating is provided by an outdoor wood-fired 'Polar Furnace' with a forced air system with electric backup for peace of mind for the house. Most windows were replaced in 2015, Vinyl siding and shingles in 2016, and upgraded to 200-amp electrical service. A rare chance to own 40 acres with a solid home and room to grow, just minutes from Merrickville. Come explore the possibilities! Book your showing today, this one won't last long! (id:56864)
Royal LePage Team Realty
202 Ivy Crescent
Ottawa, Ontario
A Charming Three-Story Detached Home in New Edinburgh Nestled in the heart of historic New Edinburgh, this beautifully appointed 4 + 1 bedroom, 4 bathroom home offers an exceptional blend of timeless charm and modern comfort. Set on a generous, landscaped lot with a fully fenced yard, this property provides a private outdoor oasis perfect for kids playing, gardening, or simply relaxing. Step through double doors that fully open onto a spacious deck with a large retractable awning, seamlessly connecting the indoor living area with the outdoors - ideal for indoor/outdoor entertaining. Inside, discover a total of four thoughtfully designed levels of living space, ideal for families and professionals alike. Sunlight floods the home through large windows, highlighting the original character, - stained glass accents, and several built-ins that offer both charm and function. The spacious kitchen features elegant quartz countertops, a gas stove, and a touch-activated tap, combining modern convenience with style. The kitchen and living areas flow effortlessly, making everyday living and hosting easy. Each bedroom offers ample space, and the 4 bathrooms ensure ultimate convenience for family and guests. The primary bedroom features an ensuite bathroom with a glass shower and a large soaker tub, creating a spa-like retreat. Comfort meets luxury with hydronic heated floors on every level, creating a cozy atmosphere year-round. With space for two home offices the home is perfect for remote work or creative pursuits. Located just a short walk away from the Governor Generals grounds, the Rideau River, Stanley Park, top schools, and Beechwood Village, this home combines elegance, functionality, and an unbeatable location in one of Ottawas most sought-after neighbourhoods. This home is a true urban sanctuary. (id:56864)
Innovation Realty Ltd.
713 Carnelian Crescent
Ottawa, Ontario
Welcome to this exceptional Richcraft Westbrook home in the heart of sought-after Riverside South, offering 6 bedrooms, 5 FULL bathrooms, and over 4,200 square feet of beautifully designed living space. Step inside from the double-car garage with Epoxy floor to discover a bright foyer, and elegant living/dining space with extra-large windows. The kitchen is a chef's dream with a huge centre island, gas stove, walk-in pantry, butler's station, stylish backsplash, two-toned cabinetry, commercial hood fan, and stainless steel appliances, including a French-door fridge. Along with the cozy family room, complete with a gas fireplace, you also have a sunny eating area that overlooks the backyard. Enjoy the rare main-floor bedroom (customizable into office or den), 3-piece bathroom, and sunken mudroom. The entire main floor features pot lights, custom Zebra blinds, stunning engineered hardwood (also on the stairs), and stylish finishes. Upstairs, the primary bedroom boasts a walk-in and an exquisite 5-piece ensuite with double vanity, standalone soaker tub, and glass shower. The second bedroom with a walk-in includes it's own 4-piece ensuite, while the remaining two share a Jack-and-Jill 4-piece bath. The convenient second-floor laundry completes the second level, that showcases upgraded Berber carpeting. In the finished lower level with Luxury Vinyl Tile flooring, you'll be pleased to discover ample of customizable living space (with potential for an in-law suite), a kitchenette, a sixth bedroom, and another 4-piece bathroom. Enjoy summer luxury with the fully-fenced backyard with interlock, ideally located near schools and parks. Thoughtfully crafted with modern conveniences throughout, this home provides the perfect blend of comfort, functionality, and sophistication in one of Ottawas most desirable communities. Included with the home is a 15kW Generac Generator. (id:56864)
Avenue North Realty Inc.
47 Parsons Ridge Road
Ottawa, Ontario
Welcome to this impeccably maintained, move-in ready home in the heart of Katimavik - one of Kanata's most desirable neighbourhoods! With 4 bedrooms, 2 full bathrooms, and a layout designed for everyday comfort and effortless entertaining, this home is sure to impress from the moment you arrive. You'll love the bright and open main floor, featuring spacious living and dining areas overlooking the charming front porch. The kitchen flows into a cozy breakfast nook, large pantry, and family room with fireplace, creating a welcoming hub for daily life. Step out to the beautifully landscaped backyard, lined with mature hedges for added privacy. It's perfect for dining on the patio, unwinding in the hot tub, or simply enjoying your morning coffee. Whether you're hosting guests or gardening, this space is made for relaxed outdoor living. The finished basement adds valuable bonus space with a den/office area, a large rec room perfect as a playroom or home gym, and a generous utility room with laundry. A finished bonus room currently used for storage offers flexible options - think workshop, craft room, or hobby space! Major updates have all been taken care of: Furnace & A/C (2019), Windows (2015/2025), Roof (2015), Kitchen appliances (2018), Washer/Dryer (2016), Main floor bath (2018) and 2nd floor bath (2024). The garage includes a NEMA 14-50 plug for EV charging, and the double-wide driveway could fit four vehicles. Location is everything, and this one truly delivers! You're just minutes from Castlefrank Elementary School, Holy Redeemer Catholic School, and Holy Trinity High School. Enjoy nearby parks, walking trails, the Kanata Wave Pool, and all the shopping, dining and entertainment at Kanata Centrum. Plus, with quick access to HWY 417 and public transit, commuting is a breeze. This is the home you've been waiting for! Join us at our Open Houses: Saturday, May 3rd & Sunday, May 4th from 2-4PM. (id:56864)
RE/MAX Hallmark Realty Group
13 Rockcliffe Way
Ottawa, Ontario
Nestled in tree-lined Lindenlea, this architecturally striking home by award-winning Linebox Studio blends Scandinavian modernism with natural harmony. Clean lines, a minimalist palette, and expansive windows create a warm, light-filled atmosphere throughout. A dramatic three-story façade wrapped in dark-stained cedar cladding sets the tone, while inside, a soaring living room with 20-foot ceilings and a two-sided fireplace anchors the main level. The open-concept kitchen and dining area feature refined industrial finishes, including a Wolf range and practical, chef-inspired stainless-steel counters. A sculptural glass-encased staircase leads to the second level with 3 spacious bedrooms, full bath and convenient laundry room. The third level awaits with a serene primary suite, complete with a private terrace, walk-in closet, and spa-like ensuite. The sun-filled lower level includes a rec room, gym area, and guest suite. Outside, a large patio and elevated positioning provide sweeping views and seamless indoor-outdoor living. A rare, design-forward retreat in one of Ottawas most coveted neighbourhoods. This is a must see! (id:56864)
Royal LePage Team Realty
C - 444 Via Verona Avenue
Ottawa, Ontario
Experience the Best of Barrhaven Living! Located in the desirable Longfields community, this stylish stacked condo built by Campanale Homes in 2018 offers just under 1,200 sq ft of modern, functional space with 2 bedrooms and 1.5 baths perfect for first-time buyers, downsizers, or investors. The open-concept main floor features newer luxury vinyl plank flooring and a stunning kitchen with sleek dark cabinetry, stainless steel appliances, and a functional island with seating ideal for entertaining or casual conversations while preparing a meal. Step out to your private balcony, perfect for morning coffee, evening cocktails, or weekend BBQs. The bright, airy living space flows seamlessly from the kitchen, creating a warm and inviting atmosphere for gatherings or quiet nights in. Upstairs, enjoy two generous bedrooms: the primary bedroom offers corner windows and a large closet, while the second bedroom impresses with soaring vaulted ceilings and a dramatic vertical window that fills the room with natural light. Convenience is built in with second-floor laundry and a dedicated parking spot just steps from your front door. Plus, all windows and the patio door are fitted with Titanium Heat Control Window Film, reflecting up to 72% of the suns heat to boost comfort and cut cooling costs. This move-in ready condo is perfectly located just minutes from Barrhaven's top amenities Marketplace, Walmart, Costco, Loblaws, the Minto Rec Complex, schools, parks, and scenic walking paths. Restaurants, cafés, and shops along Strandherd Drive are all within easy reach, and the nearby transit-way makes commuting into the city effortless. Stylish, upgraded, and perfectly situated, this beautiful condo is ready for you to call it home! (id:56864)
Royal LePage Team Realty
160 Dufferin Road
Ottawa, Ontario
Classic elegance, modern luxury, and endless convenience. New Edinburghs 160 Dufferin Road presents the opportunity for a fresh vibrant lifestyle. Positioned to showcase the grounds of Rideau Hall, this recently renovated two-story home enjoys lofty placement in one of Ottawa's most historical neighbourhoods. An airy main floor features a living room, powder room, balcony, and dining room. A recently updated modern kitchen, with backyard access and views, presents high-end appliances, quartz countertops, walls of custom white cabinetry. Upstairs, a breathtaking front-facing primary suite offers walk-in closets and spa-style ensuite. A separate wing brings two more bedrooms, full bathroom, and laundry. Take stairs down to newly redone lower level introducing ample storage, full bathroom, entertainment room, and access to a fenced-in backyard garden. Prepare for the many benefits of living in a connected network of friendly neighbours. Walk to some of Ottawas best schools. Run errands on Beechwood Avenue. Visit today. (id:56864)
Royal LePage Team Realty
298 Ebbs Bay Drive
Drummond/north Elmsley, Ontario
All the fun of the waterfront without the high price tag and taxes! This cozy 4 bedroom property is an incredible value as a year round residence, investment property or a great cottage getaway. Situated in the lovely waterfront community of Ebbs Bay Drive, this home shares a 40' deeded right of way to the shores of the Mississippi lake. Enjoy breathtaking views from the wrap around deck. Just look around at some of the newer builds in the area and let your imagination picture the possibilities. There is so much potential in this home! Open concept main floor has hardwood flooring, pot lights, a kitchen with breakfast nook and patio doors to the front yard. There is a 2 piece powder room tucked away by the front entrance. Wood beams and lots of windows add to the relaxed and comfortable atmosphere. Upstairs there are 4 bedrooms, a 3 piece bath with shower and laundry. Two of the rooms are currently set up with bunk beds that have a double on the lower and a single on the top. Lots of room for the kids. The primary bedroom has access to the deck. There is an annual fee for maintenance of the road of $185. (id:56864)
RE/MAX Hallmark Realty Group
7 - 210-228 Pitt Street W
Cornwall, Ontario
Downtown Cornwall, 2 bedroom with den, 1 Bathroom,1 Parking Space, Ideally located within walking distance of shopping, restaurants, and the waterfront. Rent $ 1800 plus Hydro. No Pet or Smoking allowed in the Unit. Reference and Job Letter required. 48hr irrevocable on all offers. (id:56864)
Royal LePage Performance Realty
113 Bandelier Way
Ottawa, Ontario
NO rear neighbors! A home like this is HARD to find! Exceptional location- Jackson Trails is a great community with easy access to the highway, walking distance to St Stephens Elementary School, parks & so much more! Meticulously maintained by the original owners inside & out! The entire driveway is interlocked! Covered front porch- landscaped in the front, side & back! The pre finished hardwood floors look brand new! California shutters throughout, this is a very pretty classic home. Upgraded kitchen offers LOTS of shaker style cabinets, granite countertops, subway tile backsplash & stainless Fisher & Paykel appliances! Main floor office with French doors, could be a playroom too! The large great room has a gas fireplace with a white mantle. Updated lighting & LOTS of pot lights! Open hardwood staircase with a BIG square window that floods the 2nd level landing. HUGE primary & refreshed luxurious ensuite w oversized shower! 3 great scaled bedrooms, laundry & main bath complete the 2nd level! All bathrooms offer stone countertops! FULLY finished lower level w 2 large windows, FULL 3 piece bath & the home theatre is included!! The PERFECT size SALT water pool is 24 ft x 12 ft...easy to manage & enjoy! NEW (2022/2023) liner, heater, pump & salt cell! A composite deck & awning- wonderful bright SOUTH facing backyard! NEW furnace & AC! AMAZNG value! (id:56864)
RE/MAX Absolute Realty Inc.
559 Flagstaff Drive
Ottawa, Ontario
Welcome to this bright and modern end unit townhouse featuring an open-concept main floor with a spacious kitchen, a large center island, and abundant storage perfect for cooking and entertaining. The adjoining living and dining areas offer a warm, inviting atmosphere, while a main-floor den provides the ideal space for a home office or study. Upstairs, you'll find 3 comfortable bedrooms, including a primary suite with a private ensuite and walk-in closet. The other two bedrooms are generously sized and ideal for family or guests. A convenient second-floor laundry room adds to the home's functionality. This home also includes a single-car garage, a long driveway, and an unfinished basement offering ample storage space. Conveniently located close to public transit, shopping, and schools. Move-in ready. Book your showing today! (id:56864)
Home Run Realty Inc.
39 Knockaderry Crescent
Ottawa, Ontario
This beautifully maintained detached home offers the perfect balance of modern comfort and timeless design in one of Barrhavens most sought-after neighborhoods. Built by Minto in 2016, this 2-storey residence features 3 spacious bedrooms, 3 bathrooms, and an attached single-car garage, making it an ideal choice for families and investors alike. The widened interlock driveway provides excellent curb appeal and can accommodate up to 2 vehicles with ease. Step inside to a bright, open-concept main floor with soaring 9-foot ceilings, warm oak hardwood flooring flowing seamlessly across both levels, and stylish pot lights that enhance the cozy, elegant atmosphere. The dining and kitchen areas are finished with durable ceramic tile, and the kitchen itself offers pristine quartz countertops, abundant workspace, and large windows that flood the home with natural light. Upstairs, the primary bedroom is a private retreat complete with a spacious ensuite featuring a separate glass shower and a luxurious soaker tub. 2 additional bedrooms provide flexible options for family living, home offices, or guest rooms, all enhanced by the same beautiful hardwood flooring for a cohesive feel. The full, unfinished basement is a blank canvas with 3 piece rough-in, offering endless potential to create a home gym, media room, or additional living space tailored to your needs. Outside, the backyard is a private and functional space, perfect for summer gatherings, gardening projects, or simply enjoying a quiet evening. Located within walking distance to parks and public transit, and just a short drive to top-rated schools, shopping centers, and popular restaurants, this home combines convenience, comfort, and future potential in a vibrant, family-friendly community. Move-in ready and meticulously cared for, this is a property you will not want to miss. Book your private showing today and imagine the possibilities. (id:56864)
Royal LePage Team Realty
45 Dayton Crescent
Ottawa, Ontario
If location is everything..then this is it!! Beautifully tucked into the sought after neighbourhood of Leslie Park. Lovely and updated 3 bed/2 full bath, Hi-Ranch Bunglow. Rich oak hardwood, updated kitchen/19, Quartz countertops, Induction cooktop, convection microwave + wall oven. Large sun filled windows PLUS a 18' x 9' Mancave/Workshop 2025, 3 fireplaces...yes there is 1 in the spacious principal bedroom, hidden TV and an attached generous dressing room. (modified from the 4th bedroom) with a sliding barn door detail. Upgraded family room /20, Roof, soffits, fascia and gutters /20, Verdon Windows/21, Generator ready electrical panel, security system, upgraded electrical/17, owned Nat Gas water tank. Refreshing 24' salt water heated pool, 16' x 12'.4 deck and gazebo with a gas fire pit (Gas line direct to both). Never miss another sunset on your 14' x 10' cedar front deck /24 with solar lighting and patio stone walkway. Parking for 3. Walk out YOUR private gate to the rolling and expansive greenspace of Dayton Park. Stroll amongst the community fruit trees, raised garden beds, forest walking trails along Graham Creek and in winter, one of the best managed outdoor ice surfaces in the City. Right out your back door and nestled in the heart of Ottawa providing a peaceful retreat from the hustle and bustle of city life. Wonderful family/friends live on both sides. As quoted from their website " Leslie Park Community Association (LPCA) works closely with the City of Ottawa to maintain the neighbourhood's tree canopy and character. It offers a serene environment for individuals and families to enjoy nature and engage in recreational activities with its lush greenery and well-maintained facilities, fostering a sense of relaxation and connection with the outdoors" Yes, you CAN have it all! Sellers would like to view any offers on Sunday May 4th at 6pm. (id:56864)
Tru Realty
368 Hepatica Way
Ottawa, Ontario
Welcome to this extensively upgraded Minto Fitzroy on a premium, oversized lot - offering a stylish, family-friendly home that blends luxury and functionality. From the moment you arrive, the interlocked front entry hints at the quality found throughout. Step inside to a main floor featuring rich hardwood floors, 9-ft ceilings, and a bright open-concept layout centered around a stunning stone-surround gas fireplace and additional window for extra natural light. The chefs kitchen boasts a double waterfall quartz island, KitchenAid appliances, a gas range, and sleek finishes throughout. Triple glass patio sliders lead to a beautifully landscaped backyard complete with PVC deck, interlock, shed, PVC fencing, and river rock detailing. A custom mudroom, upgraded powder room, and a striking hardwood spiral staircase complete the main floor. Upstairs, enjoy hardwood throughout, 9-ft ceilings, and a spacious den ideal for a home office or kids zone. The primary suite features double sinks with quartz counters, a freestanding tub, a glass shower enclosure, and elegant tile work. Even the main bath and laundry room shine with quartz counters and upgraded finishes.The fully finished lower level offers a double-sided fireplace, mini bar, family and exercise rooms, plus a full bathroom the perfect retreat for entertaining or relaxing.This home has it all premium upgrades, thoughtful design, and a coveted location. (id:56864)
RE/MAX Delta Realty Team
33 Highmont Court
Ottawa, Ontario
Smart, Stylish & Steps from Everything 3 Bed, 3.5 Bath in Kanata Lakes. Looking for a home that checks all the boxes? This incredible 3 bedroom, 3.5 bathroom SEMI-DETACH beauty in Kanata Lakes delivers comfort, charm, and convenience in one perfectly packaged address.Tucked away on a quiet, family-friendly street, this home backs onto a peaceful, tree-lined walking path, giving you that just-outside-the-city calm with all the amenities close by.Inside, the main level features gleaming hardwood floors and an open-concept living/dining space, anchored by a double-sided gas fire place perfect for cozy nights or impressing dinner guests. The kitchen serves up plenty of cabinet space, a bright eating area, and access to the deck ideal for coffee, cocktails, or a little peace and quiet.Upstairs, the primary bedroom boasts a walk-in closet and a private 3-piece ensuite, while two additional bedrooms and another full bath provide space for the rest of the crew.Downstairs? A fully finished WALK-OUT BASEMENT with a FULL BATHROOM and laminate flooring, plus a spacious rec room thats ready for movie nights, game days, or that home gym you've been promising yourself.The private backyard has plenty of room for kids to play, pets to roam, or you to dig into some gardening goals.And lets talk location because it doesn't get much better. Youre in the top-rated school district in Ottawa, with Earl of March Secondary School just around the corner, plus some of the citys best elementary schools. Youre also minutes from parks, transit, highway access, Kanata Centrum, and the Kanata Lakes Golf & Country Club.Updates include a high-efficiency furnace and A/C (2017) and front interlock (2017).Available immediately. This one is ready when you are no compromises, just the lifestyle you've been looking for. Great investment spectacular location (id:56864)
Tru Realty
1006 - 475 Laurier Avenue W
Ottawa, Ontario
Why rent when you can own a spacious, move-in ready condo in the heart of downtown Ottawa? This bright and affordable 1-bedroom unit at 475 Laurier Avenue West is perfect for first-time buyers, students or professionals looking to enjoy the best of city living without breaking the bank. Recently updated with fresh paint, gleaming hardwood floors and stainless steel appliances, this condo is clean, stylish, and ready for immediate occupancy. The bright living space extends onto a private south-facing balcony stretching 20 feet ideal for relaxing, container gardening or entertaining with a view of the city skyline. Step outside and experience true urban convenience. Located in Centretown, you're just minutes from the LRT, Parliament Hill and the Rideau Canal. Walk or bike to cafés like Art House and Morning Owl, grab groceries at Farm Boy or Independent and take in the energy of neighbourhood favourites like Bluesfest, Chinatown and the ByWard Market. With a short commute to government buildings, universities, and major employers, this location is second to none. Fast possession is available and condos at this price point in this location don't last long. Book your private showing today and take the first step toward owning your own place in downtown Ottawa! Floor Plan available in the attachments. (id:56864)
RE/MAX Hallmark Realty Group
2116 Fillmore Crescent
Ottawa, Ontario
Nestled in one of Ottawa's most coveted communities where urban convenience meets tranquil charm. This extensively upgraded 3-bedroom bungalow marries classic architectural statements with refined contemporary living. Wide-plank hardwood floors and tall windows greet you into a spacious living room, with an open plan connecting every amenity. The hub of relaxation boasts a modern fireplace and enlarged windows that create a bright, airy and inviting, is perfect to lounge with natural lighting and crackling hearth. The sun-bathed formal dining room with a lovely garden view.The upgraded kitchen is a chef's dream, with ample cabinetry, gleaming quartz counter-tops and SS appliances. The bedroom wing offers a peaceful retreat, featuring a generous primary bedroom with ample closet and a newly upgraded main bath. Two additional well-sized bedrooms are perfect for family, guests, or a home office. Hardwood stairs descend to a lower level family room, housing a full bathroom and office space, it offers plenty of space for family entertainment.The backyard stretches out over a wide lot, beautifully landscaped for privacy and easy maintenance, it hosts an open deck with a gazebo, sprawling lawns, and plenty of gardening space. The location has everything you want and more: business, education, leisure, recreational pathways, boating, cycling, and cross-country skiing. The catchment zone of the top-notch Colonel By Secondary School with its IB Program. Plus, shopping, major employment hubs (CSIS, NRC, CMHC) and a hospital close by, with the soon-to-arrive LRT station, Downtown is just a couple steps away. Upgrades in 2025: New Hardwood Floors on main; New Paint throughout; New Lighting throughout ; New Tile and Vanity in main bathroom. Kitchen Quartz Countertops and Splashback 2023; Roof and Attic Insulation 2022; Basement Windows 2022, Driveway 2022, Radon Mitigation System 2022; Gas Fireplace 2021; Water Heater 2021; Furnace 2021; Windows 2010-2017; Garage Door 2015. (id:56864)
Keller Williams Integrity Realty
80 Eric Hutcheson Road
Smith Falls, Ontario
Warm and inviting brick bungalow with no neighbours on three sides, tandem 2 car driveway and a single attached garage. Walk into the home by way of a large flowerbed area and brand new interlock walkway, built by Curb Appeal. The foyer and living area offer a cozy natural gas fireplace and stone surround, setting the mood for those comfortable evenings in. All 3 bedrooms have closets and large windows to allow natural light. Find a beautiful built-in display cabinet made of wood and glass with in-cabinet lighting in the dining area, perfect for showcasing your home bartending liqueurs and glassware. You'll love the chefs kitchen with gas cooktop and a gorgeous stainless floating hood vent. The stainless built-in oven and microwave add a touch of modern functionality and complements the classic wood grain style of this functional kitchen. A corner double sink maximizes counter space and convenience. Lots of cabinet space for all of your storage needs. This property has a sizeable yard for kids and pets to play and a back deck made for summer BBQs and relaxing afternoons. Updates include septic (2018), a high-efficiency furnace (2023), hot water tank (2023), central A/C, and a full refresh was done in 2014 with new shingles, doors, windows, plumbing, flooring, bathroom fixtures, drywall, gas fireplace, HRV system. Located just minutes from golf courses, shopping, schools, parks, and recreational facilities, you'll have everything your family needs in proximity while still enjoying the calm of a quiet part of town. Lots of storage space in the basement/utility room. The basement walls have been spray foamed for added insulation and the sump pump has a battery backup (about 8 hours of continuous run time) for added peace of mind. All the perks Smiths Falls has to offer while residing in a peaceful and private area with a more rural vibe. Call to book your showing today! 24 hrs irrevocable on all offers. (id:56864)
Century 21 Synergy Realty Inc.
300 Galston Private
Ottawa, Ontario
WOW!!! RARE SPACIOUS LOWER CORNER UNIT. BRIGHT, BEAUTIFULLY MAINTAINED, AND LOADED WITH FEATURES. THIS 2-BEDROOM, 2-BATH HOME OFFERS OPEN-CONCEPT LIVING, MASSIVE 2-STOREY WINDOWS, AND SIDE WINDOWS EXCLUSIVE TO CORNER UNITS, FLOODING THE SPACE WITH NATURAL LIGHT. ENJOY A LARGE EAT-IN KITCHEN WITH GRANITE COUNTERTOPS, DARK CABINETRY, TILE FLOORING, AND A SLEEK BACKSPLASH, OPENING TO A PRIVATE PATIO AND EXTENDED YARD WITH NO SIDE NEIGHBORS. PERFECT FOR RELAXING OR ENTERTAINING. THE VERSATILE DEN IS IDEAL FOR A HOME OFFICE AND FEATURES NEWER LAMINATE FLOORING. THE PRIMARY BEDROOM INCLUDES A WALK-IN CLOSET, AND CHEATER ENSUITE WITH A SUPER-SIZED SOAKER TUB. MAIN FLOOR LAUNDRY AND ALL APPLIANCES INCLUDED. PARKING SPOT #300 IS DIRECTLY IN FRONT OF THE UNIT FOR ULTIMATE CONVENIENCE. LOCATED MINUTES FROM PARK & RIDE, MER BLEU TRAILS, WALKING/CYCLING PATHS, SHOPS, AND JUST 15 MINUTES TO DOWNTOWN OTTAWA. MINIMUM 1-YEAR LEASE REQUIRED. NO PETS PREFERRED. FULL CREDENTIALS, REFERENCES, AND PROOF OF INCOME REQUIRED. CLOSING DATE FLEXIBLE, A RARE OPPORTUNITY OFFERING SPACE, PRIVACY, AND NATURAL BEAUTY IN ONE OF THE CITY'S MOST ACCESSIBLE LOCATIONS. BOOK YOUR SHOWING TODAY! (id:56864)
RE/MAX Delta Realty Team
202 Pioneer Road
Russell, Ontario
Welcome to 202 Pioneer Road, a beautifully upgraded 5-bedroom home on a premium 50 x 119 lot with no rear neighbours, backing onto a scenic paved fitness trail in one of Eastern Ontarios fastest-growing and most family-friendly communities. Just 25 minutes from Ottawa, Russell offers the perfect blend of small-town charm and city convenience, with excellent commuter access and all the essentials nearby. Families are drawn to its highly rated schools (English and French), walkable village core, expansive parks, and vibrant community spirit. Inside, this thoughtfully designed home offers hardwood throughout the upper levels, a hardwood staircase, a main floor office, formal dining room, a stunning custom sunroom built by the builder and open concept living space w gorgeous gas fireplace. The chefs kitchen boasts quartz countertops, an oversized island, upgraded lighting, and extended cabinetry to the ceiling. Upstairs are four spacious bedrooms including a bright primary w luxurious ensuite, large main bath w double vanity and separated toilet/shower area, plus convenient second-floor laundry. The finished lower level features a fifth bedroom, full bathroom, large rec area and loads of storage. Outside, enjoy a fully fenced backyard retreat w an above-ground pool, interlock patio, gazebo, fire pit, gas BBQ hookup, and GEMSTONE lighting. Russell is a prime community for those seeking proximity to the city but also a small community vibe but w loads of amenities. Russell is home to incredible recreation options like the Russell Sports Dome-a year-round indoor facility with turf fields, a walking track, and fitness space and the upcoming Recreation Complex, which will feature three NHL-sized ice rinks, a year-round aquatic centre, large community hall, and outdoor sports courts. Extensive upgrades, generous square footage, smart floorpan, unbeatable location, exceptional lot/outdoor space, and true community feel with all the amenities--this home truly checks every box. (id:56864)
Engel & Volkers Ottawa
2 - 2226 Page Road
Ottawa, Ontario
This 1 bedroom + Den lower-level apartment offers a comfortable and practical layout with an open-concept kitchen, living, and dining area. The above-grade bedroom brings in plenty of natural light, and the additional den is perfect for a home office or extra storage. You'll also appreciate the in-unit laundry and storage room. Your own private entrance with a long driveway ideal for those who value privacy, independence, and easy access. Located directly across from a beautiful park and just steps from public transit and all major amenities, this apartment offers a quiet, well-connected lifestyle in one of Orléans most desirable neighborhoods. Water included Gas and Hydro are at the Tenants expense. Rental application and credit check required. Available for immediate possession. Kindly allow 24 hours irrevocable on all offers to rent. (id:56864)
Century 21 Synergy Realty Inc
665 Kochar Drive
Ottawa, Ontario
This beautifully designed 4-bedroom, 3.5-bathroom detached home with a private home office offers a rare blend of elegant architecture and refined finishes, privacy, and natural beauty in one of Ottawa's most sought-after neighbourhoods. Built in 2007, it backs onto forested parkland with stunning views of the Rideau River and no rear neighbours. Inside, 9-foot ceilings on every floor and soaring 18-foot ceilings in the foyer and living room create an airy, open atmosphere. Large South-facing windows fill the home with natural light, while a double-sided gas fireplace adds warmth and style to both the formal and casual living spaces. The gourmet kitchen features a 3-tier quartz island, Miele stainless steel appliances, a 36-inch induction cooktop with a powerful hood fan, built-in oven and microwave, and an oversized Liebherr wine fridge. Thoughtful details like under-cabinet lighting, tall upper cabinetry, and double sinks elevate the space. The kitchen and breakfast area flow seamlessly into a private backyard with a stone patio and wood deckperfect for entertaining or relaxing in total privacy. A spacious main-level home office offers ideal space for working from home. Upstairs, the primary suite offers peaceful river views, a cozy gas fireplace, and a spa-like 5-piece ensuite with a freestanding tub, glass shower, and dual vanities. A 2nd bedroom with its own ensuite and 10-foot ceilings provides excellent privacy for guests or extended family, while 2 additional bedrooms share a full bathroom. The unfinished basement features 9-foot ceilings and a rough-in for a full bath, offering endless potential for future customization. Surrounded by scenic trails and minutes from local amenities, this move-in-ready home is the perfect choice for professionals, families, and anyone seeking a luxurious yet peaceful lifestyle. (id:56864)
Royal LePage Team Realty
213 Cabrelle Place
Ottawa, Ontario
Welcome to 3,620 square feet of luxurious living space in this stunning bungalow with loft, located in the highly sought-after community of Manotick! Built as a Model Home for Uniform Homes in 2012, no detail was overlooked! Just minutes from shops, restaurants, recreation facilities, and Highway 416, this home offers a perfect balance of serenity and convenience. Step inside and be immediately struck by the expansive, open-concept living space featuring a soaring vaulted ceiling and a dramatic wall of windows that fill the home with natural light. The cozy gas fireplace makes this the perfect space for both relaxation and entertaining. The designer eat-in kitchen is a chef's dream. Complete with sleek granite countertops, high-end stainless steel appliances, and a large centre island with diner bar seating--ideal for casual meals or gathering with friends. A formal dining room provides a sophisticated setting for more formal occasions. For those who work from home, the main level den or home office offers the perfect space to focus, while the main floor primary bedroom is a true retreat. This serene sanctuary includes a customized walk-in closet and a spa-like 5-piece ensuite bath featuring a glass shower, a luxurious soaker tub, and dual sinks for ultimate convenience and relaxation. The second level provides even more living space, with two additional bedrooms and a full bathroom--perfect for family or guests. Convenience is key, with a mudroom offering direct access to the double garage, a main floor laundry room, and powder room. The fully finished basement offers an additional bedroom and full bath. The staircase from the garage to the basement provides easy access. The expansive, professionally landscaped rear yard offers a tranquil space for outdoor enjoyment complete with oversized deck and swim spa. Perfect for relaxing or entertaining. This stunning home combines luxury, comfort, and an unbeatable location--don't miss your chance to make it yours! (id:56864)
Royal LePage Team Realty
78 Jasper Avenue
Smiths Falls, Ontario
Welcome to 78 Jasper Ave., Smiths Falls. Charming 3-Bedroom Bungalow with Full Basement and Open-Concept Living. Welcome to this cozy and well-maintained 3-bedroom bungalow, perfect for families or first-time buyers. The front half of the home features an inviting open-concept layout that seamlessly connects the galley-style kitchen, dining area, and spacious living room ideal for entertaining or relaxing with family. The living room is accented with beautiful hardwood flooring, adding warmth and character to the space. A single full bathroom serves the main floor, providing convenience and functionality. Downstairs, the full basement offers a range of versatile spaces, including a large recreation room currently used as a bedroom, a dedicated storage room housing the electrical panel, a laundry area, and a flexible space at the bottom of the stairs that could easily serve as a home office or hobby nook. This home offers both charm and flexibility ready to meet a variety of lifestyle needs. Enjoy the added bonus of living close the Lower Reach park where you can walk along the Rideau System, the water park and bring a chair to watch sport games including soccer and ball. (id:56864)
Century 21 Synergy Realty Inc.
367 Trailsedge Way
Ottawa, Ontario
Welcome to this stunning, end-unit townhouse that blends modern comfort with thoughtful upgrades and an unbeatable location. This beautifully maintained home features three spacious bedrooms, two and a half bathrooms, and a fully finished basement ideal for families, professionals, or anyone seeking extra space and natural light. The main floor boasts 9-foot ceilings, rich espresso maple hardwood, and a dramatic two-story living room with soaring windows. The entryway showcases a striking 12-foot ceiling, creating an open and inviting atmosphere. The kitchen shines with stainless steel appliances, including a 2023 GE Profile counter-depth fridge, a 2022 Samsung dishwasher, and a Kenmore glass top stove and gas-lined BBQ off breakfast nook! The upstairs bedrooms are carpeted for comfort, with the primary suite offering a walk-in closet and an ensuite bathroom & two additional bedrooms. The finished basement includes a large recreation room with a gas fireplace and rough-ins for a future bathroom. Enjoy outdoor living on a reinforced backyard deck and privacy fence. The garage is electric vehicle-ready with a 240V/35A outlet. Located near top schools and nature trails, and only 20 minutes from downtown, this bright, move-in-ready home ticks every box! OPEN HOUSE this Sunday 2PM - 4PM. (id:56864)
RE/MAX Hallmark Realty Group
10076 Nation River Road
South Dundas, Ontario
Experience refined country living just minutes from Kemptville! Nestled on over 2 plus acres along a quiet country road near the charming village of South Mountain, this newly constructed home blends serene rural living with the convenience of nearby urban amenities. Just 10 minutes from Kemptville, this thoughtfully designed property features premium upgrades throughout.Inside, you'll find engineered hardwood flooring, elegant porcelain tile, upgraded trim, modern doors and hardware, and custom cabinetry topped with quartz countertops. The expansive open-concept main floor is highlighted by soaring cathedral ceilings, seamlessly connecting the kitchen, dining, and living areas perfect for entertaining or relaxed family living.Upstairs, three generously sized bedrooms each boast 9-foot ceilings. The primary suite offers a luxurious 5-piece ensuite with a freestanding Roman-style tub, glass shower, and double vanity, plus a walk-in closet with built-in shelving.The partially finished lower level includes insulated floors, a rough-in for a third full bath, laundry area, and a partially completed fourth bedroom or office ready for your personal touch.Enjoy the convenience of an attached 24 x 24 double garage with insulated 9 x 8 overhead doors and direct access to the great room. A concrete walkway and covered front porch provide a welcoming entrance, while a new 12 x 19 back deck (currently being installed) extends your living space outdoors.Move-in ready and covered by a full Tarion warranty, this home offers the perfect combination of luxury, space, and tranquility. (id:56864)
Innovation Realty Ltd.
348 Shakespeare Street S
Ottawa, Ontario
ATTENTION ALL INVESTORS!! Are you looking for your first great real estate investment? Or a place to hang your hat and live mainly mortgage free? THIS IS A VERY WELL MAINTAINED TRIPLEX for your portfolio with a 5.9% CAP rate! Three 2 bedroom/1bath units with parking for 4 sits on a quiet cul de sac in a sought after neighborhood. Walking distance to schools, shops, transit and 10 minutes to Byward Market & Rideau Centre. Loads of upgrades and improvements. All units updated, roof, windows, boiler, fire escape, electrical 200 amp with 4 separate hydro meters, and more. Full list attached. ANNUAL GROSS INCOME of $63,000. Great opportunity - don't hesitate! (id:56864)
RE/MAX Hallmark Realty Group
2401 Drury Lane
Ottawa, Ontario
Welcome to 2401 Drury Lane in the heart of Parkway Park. Whether you're an investor or looking for the perfect place to call home, this home as potential. A charming, 3 bedroom brick bungalow with a double garage (rare find) with paved driveway and parking for 6 vehicles. The side entrance offers direct access to the kitchen on the main level or you can head straight to the basement where you will find a large family room, another full 3-piece bathroom, along with a bonus room that could be used for guests. It might be ideal for an income unit in the basement or great for a multi-generational family. The main floor is bright and cheerful with big windows and impeccable hardwood floors. The living room offers a cozy space to enjoy the natural gas fireplace. Outside you will find mature trees, perennial gardens and a private backyard with room for a vegetable garden. Every convenience you can think of is within walking distance of this property. Parks, schools, shopping, and IKEA are all nearby. Very accessible location, close to highway 417, LRT transit, College Square and of course Algonquin College. Recent updates include furnace, AC and roof. Don't miss out this gem. (id:56864)
Coldwell Banker Coburn Realty
1040 Black Canary Drive
Ottawa, Ontario
This is the kind of opportunity that rarely comes around & one that may never come again! A chance to own an exceptional home in the exclusive Manotick Ridge Estates for under $2M!! Nestled on nearly 2.5 acres of manicured private perfection. Step inside and be swept away by elegance: A stunning hardwood spiral spanning 3 floors, A kitchen like no other, with an oversized island, granite counters, high end cupboards and luxurious details as well as a walk-in pantry, and seamless flow to the eating area and backyard oasis. Formal dining, cozy sitting areas, a bright office, and luxe powder room round out the main level. The fully renovated basement is a wellness retreat featuring an incredible home gym, spa-like walk-in shower, radiant heat, second office, hobby area, and more. The second level features 4 spacious bedrooms, including a jaw dropping primary suite with soaring windows, a double sided fireplace, shared with the 5 piece ensuite, and a walk-in closet that dreams are made of. And then... the backyard. Dive into your own masterpiece pool, unwind by the fire pit, or enjoy evenings under the gazebo surrounded by nothing but peace and privacy. This completely private backyard has been designed as an incredible escape from every day life, and meant to be enjoyed. This is more than a home. It's a lifestyle. Don't miss your chance to experience it. (id:56864)
Real Broker Ontario Ltd.
8 - 365 Tribeca Private
Ottawa, Ontario
This beautiful bright & spacious 1200 sq ft Condo w/3 Bedrooms, 2 Baths in the Prime Location of Barrhaven. This is a very quiet and secure building that has an elevator that is wheelchair friendly. Comes with TWO parking spots #70 & #77. This modern & open concept floor plan has a large living room with lots of pot lights, all brand new light fixtures, and hardwood floors throughout. It features a large kitchen with an island and tons of prep area, a bright eat-in kitchen dining room with an adjoining balcony to enjoy great sunsets & fresh air. Spacious Master bedroom with a walk-in closet and a 3-piece ensuite with glass shower doors. 2 More Spacious Bedrooms, the main bathroom, and in-unit laundry complete this amazing living space. Check it out today! Open House April 6th, 2025. (id:56864)
Lotful Realty
0 Forbes Road
North Grenville, Ontario
Welcome to your new country oasis - a blank slate waiting for your personal touch. Nestled on a peaceful country road just beyond the bustling Town of Kemptville, and near the charming village of Merrickville, renowned for its unique shops. This property faces east on Bolton Rd and now features a newly installed culvert for a potential driveway entrance off Forbes Rd. Recent clearing has made this lot even more accessible and ready for construction. With its close proximity to town and convenient access to the 416, this lot is perfectly located for both city commutes and quick trips into town for errands. Come and explore what this property and the surrounding area have to offer and seize this fantastic opportunity to own a 3+ acre treed lot, ideal for your new build, in North Grenville! (id:56864)
Royal LePage Team Realty
1534 Baseline Road
Ottawa, Ontario
Welcome to this single home in a wonderful location, which can be a great investment or to live in! This home has 5 bedrooms, 4 bathrooms, upgrades: Kitchen, bathroom and flooring 2019, roof 2005, windows (first floor) 2005, lower level 2009, AC 2015. Close to amenities such as Algonquin College - Ottawa Campus, College Square, and steps to bus stops and Merivale Road where groceries, restaurants, clinics, etc are all close by. (id:56864)
Details Realty Inc.
69 - 197 Anthracite Private
Ottawa, Ontario
Welcome to this meticulously maintained & freshly painted 2 bedroom, 3 bathroom (including 2 ensuites) condo, offering luxury living with an abundance of space and natural light. As you step inside, you're greeted by an expansive open floor plan, seamlessly blending the living, dining, and kitchen areas. The large south facing windows flood the space with natural light. The sleek, modern kitchen is equipped with stainless steel appliances, quartz countertops, and plenty of storage, making it a chefs delight. Adjacent to the kitchen, the living and dining areas offer a perfect space for relaxation or hosting guests. Each of the two spacious bedrooms features its own private ensuite bathroom, providing the ultimate in convenience and privacy. The master suite boasts a large walk-in closet & ensuite bathroom with a soaker tub. The second bedroom includes a well-appointed ensuite, making it ideal for guests or family members. One of the standout features of this condo is the two huge balconies. The first balcony off the living area is perfect for outdoor dining or simply enjoying the views. The second, larger balcony off the 2nd bedroom offers an even more expansive outdoor space, ideal for lounging or entertaining. Additional perks include in-suite laundry, modern fixtures, and located in a highly desirable area, within view & steps of Darjeeling park. This condo is within walking distance to shops, dining, transit, schools and entertainment, making it the perfect combination of comfort and convenience. Whether you're relaxing at home or hosting friends on the balconies, this condo offers a truly elevated living experience. (id:56864)
Royal LePage Performance Realty
00 Charlotte Avenue
South Stormont, Ontario
Actually 3 pieces of land - All together under 1 ownership - although there are still 3 PIN #'s\r\n- approx .70 acre - Municipal Water Available \r\n\r\nPlease refer to the attached Survey for Lot Measurements - Much larger overall than listed - Listed is only 1 of 3 pieces of property included\r\n\r\nGreat place for your dream home! (id:56864)
Exp Realty
15579 County Road 18 Road
South Stormont, Ontario
Presenting a unique Commercial opportunity to own a diversified business and residential DUPLEX property, featuring a garage/shop, chip stand, and two rental units, all available for purchase at a single price. This investment has the potential to generate significant revenue. The front unit, consisting of three bedrooms, generates $1,800 per month, while the rear unit, with two bedrooms, yields $1,500 per month. The owner is responsible for utility costs, including Hydro ($3,100/year), propane for the front unit ($2,300/year), and propane for the rear unit ($1,800/year). Recent upgrades include a new propane furnace in the front unit, a propane fireplace in the rear unit, a new water softener system, on-demand hot water, a replaced back deck, and new flooring in the rear unit. The shop boasts two bay doors with removable floating walls, a hoist and radiant ceiling heat. The chip stand includes a water sprinkler system for fire prevention. All other equipment and assets are excluded from this sale. An environmental report is available. Call Today !! (id:56864)
RE/MAX Affiliates Marquis Ltd.
1401 Lowen Drive
Ottawa, Ontario
Welcome to 1401 Lowen Drive a rare opportunity to own nearly 0.4 acres of land in a peaceful neighborhood. This oversized corner lot offers exceptional privacy, just a short stroll from the river. With a massive backyard, there's endless potential for outdoor living: from summer gatherings, a backyard oasis, or even a huge garden the space is yours to shape. Whether you're looking to build or invest, this property combines location, size, and lifestyle all in one attractive package. (id:56864)
Keller Williams Integrity Realty
130 Sumner Drive
Ottawa, Ontario
Nestled on a stunning 1.1-acre waterfront lot in the sought-after Ashton Heights community, this beautifully upgraded bungalow offers the perfect blend of privacy, functionality, and natural beauty. Backing onto the peaceful Jock River, this home invites you to enjoy the serenity of country living just a short drive from city conveniences.Step inside to discover a thoughtfully designed layout with over 2,100 sq ft of main level living plus a fully finished basement. The open-concept floor plan brings together a chef-inspired kitchen with custom cabinetry, an oversized island, and a generous walk-in pantry all flowing seamlessly into the sun-filled dining area and spacious great room.The main level features hardwood and tile flooring, a private primary suite with walk-in closet and spa-like ensuite, plus two additional bedrooms connected by a stylish Jack-and-Jill bathroom. Downstairs, the recently finished lower level offers exceptional flexibility with a dedicated home office, additional bedroom, full bathroom, family room, recreation space, and ample storage. Outside, enjoy the added value of professional landscaping, a large shed, and wide-open green space perfect for hosting or relaxing.This property delivers a rare lifestyle opportunity space, style, and waterfront views all in a family-friendly setting. 48 hour irrevocable on all offers. (id:56864)
Exp Realty
22 Bedale Drive
Ottawa, Ontario
Flooded with natural sunlight, this fabulously located 3 bedroom semi detached Bungalow is walking distance to the Ottawa River and backs onto a PARK! Original hardwood floors throughout the main level. Side door in the kitchen leads to the backyard deck (2023) and can be used as a private access to the basement in order to build an in-law suite. Landscaped private hedged backyard. Convenient door separates the bedroom's wing from the combined living room and dining room. High ceilings in the main bathroom. Primary bedroom overlooks backyard with a renovated 2 piece ensuite (2022). Central air 2024, Fence 2024, Furnace 2021, Roof 2017. (id:56864)
RE/MAX Delta Realty Team
8 Pineglen Crescent
Ottawa, Ontario
Rare Opportunity on Pineglen Crescent! Located in one of Ottawa's most sought-after neighbourhoods, this charming property sits on just over half an acre, offering the perfect balance of lifestyle, space, and future potential. Ideal for downsizers seeking more land, families looking to grow, or developers wanting to create a custom home, this property is full of opportunity. The existing home features three bedrooms plus an office, with the potential to add more bedrooms in the basement. Major updates include a new four-bedroom septic system (2020), new attic insulation (2020), water softener/triple osmosis water system, upgraded 200-amp electrical service (2020), a new furnace (2024), and a new water pressure tank (2025). The detached garage currently has a single door but can be easily converted into a double-door garage to accommodate two cars, and includes an attached workshop for additional storage or hobbies. The fully fenced yard, surrounded by mature trees, offers exceptional privacy. Enjoy a true community setting with neighbourhood tennis courts, parks, and walking trails just steps away. Conveniently located minutes from Merivale Road shops, restaurants, and services, with downtown Ottawa and the airport both within a 15-minute drive.A rare offering of space, convenience, and an incredible lifestyle, live comfortably today or bring your vision to life! (id:56864)
Engel & Volkers Ottawa
1133 Hemlock Street
Clarence-Rockland, Ontario
OPEN HOUSE ON SUNDAY 27 APR 2-4PMWelcome to sought after Forest Hill! Pride of ownership shows in this completely renovated 4 bedroom home, located on a premium lot with no side or rear neighbours for the peace and tranquility you are looking for. Move-in ready, the house has been fully renovated from top to bottom. Large open-concept kitchen with stainless steel appliances, breakfast bar and full length custom wall unit for ample storage. Adjacent open-concept and bright living room with gas fireplace and large window facing the front of the property. Moving upstairs is the main bedroom with walk-in closed and ample storage, the second bedroom and third bedroom is currently used as a custom home office. The walk-out family room is currently featured as a dining room with direct access to the backyard gazebo, ideal for entertaining guests. In the basement is a second family room, fourth bedroom and mechanical/laundry room. Outside is your own private retreat with large deck, gazebo and hot tub to get the most out of the view of the surrounding nature. Move-in ready with countless recent upgrades, new roof, rear deck, gas fireplaces, appliances, window treatment, Generlink to name only a few. This house is owner friendly and energy efficient. Call us today to book your private showing. 24H Irrevocable on all offers. (id:56864)
RE/MAX Delta Realty
104 - 360 Deschatelets Avenue
Ottawa, Ontario
Experience the pinnacle of contemporary urban living in this stunning, never-lived-in condo. Located just steps from St. Paul University and a stone's throw from the vibrant heart of Downtown Ottawa. This brand new residence boasts sleek modern finishes and an open concept layout, maximizing space and natural light. The building features a fitness center on the same level as the unit, with a variety of equipment and a rooftop patio offering panoramic city views. Enjoy walkable city living with shopping, restaurants, the Rideau Canal and all the amenities Downtown Ottawa has to offer nearby. Ideal for professionals, this condo offers a seamless blend of style, convenience and luxury. (id:56864)
Coldwell Banker Sarazen Realty
19867 Kenyon Rd Concession 1
North Glengarry, Ontario
Charming Country Retreat at 19867 Kenyon Road, Concession 1, North Glengarry Discover the proper combination of space, comfort, and character in this beautifully maintained country home, with a detached double car garage. Nestled on a generous lot within the heart of North Glengarry, this inviting property features 3 spacious bedrooms, 3 well-appointed bathrooms, a bright and open living room, a dedicated dining area, and a practical kitchen ideal for family living. A standout feature is the massive loft, best for a home office, studio, or extra living space tailored for both work and relaxation. Brimming with warmth and personality, this home gives off the perfect peaceful way of life in a picturesque rural setting. Whether you're entertaining guests or taking part in quiet evenings, this captivating retreat is certain to impress. (id:56864)
Century 21 Shield Realty Ltd.
17440 Amell/ranald Geo Road
South Stormont, Ontario
For sale is a substantial 64-acre property located just minutes from Cornwall, available at a competitive market price. The option to purchase supplementary equipment, including tractors, wood splitter, trailers, and other essential items, is available for an additional $25,000. Visualize this residence renovated to reflect your personal taste, boasting numerous rooms to accommodate families of all sizes. The woodstove heating system ensures a warm and cozy atmosphere. Benefit from the tax incentives associated with the property. (id:56864)
RE/MAX Affiliates Marquis Ltd.





