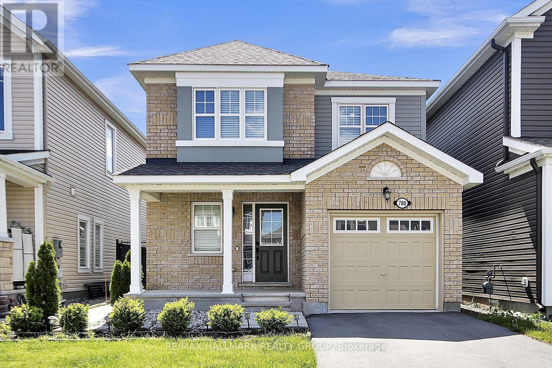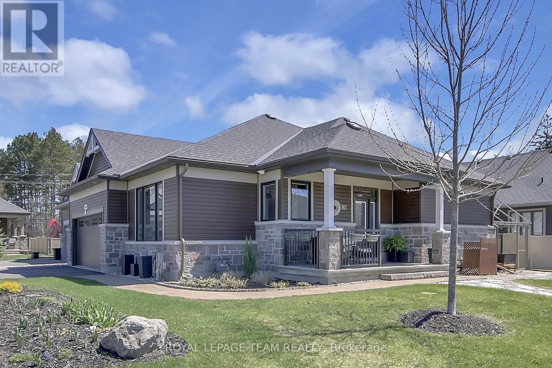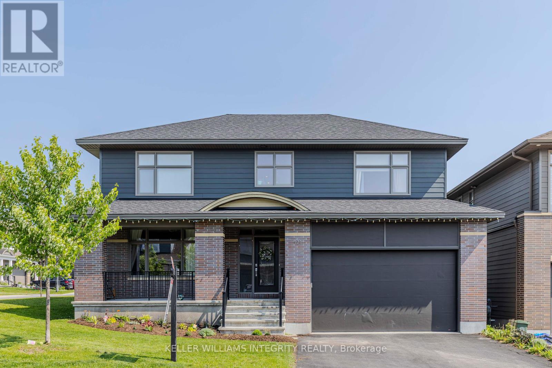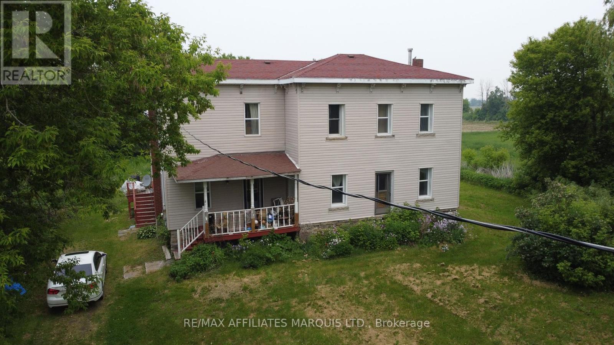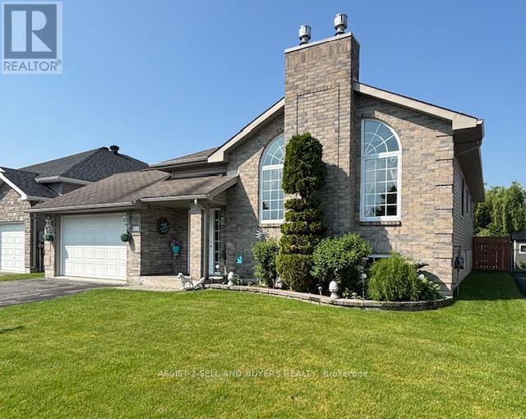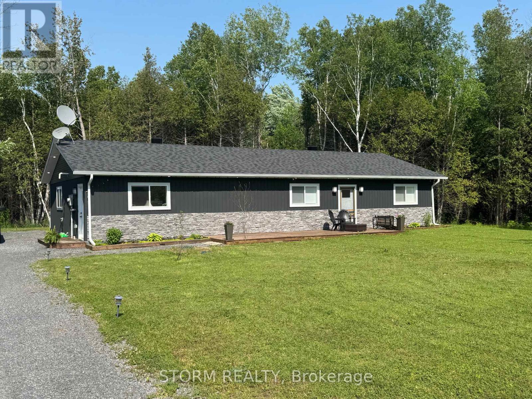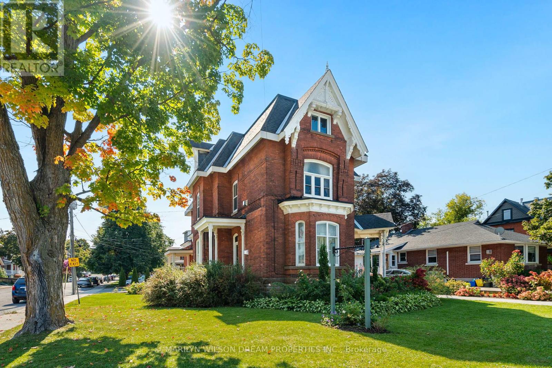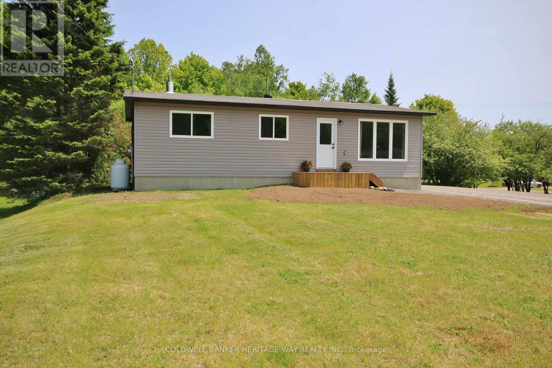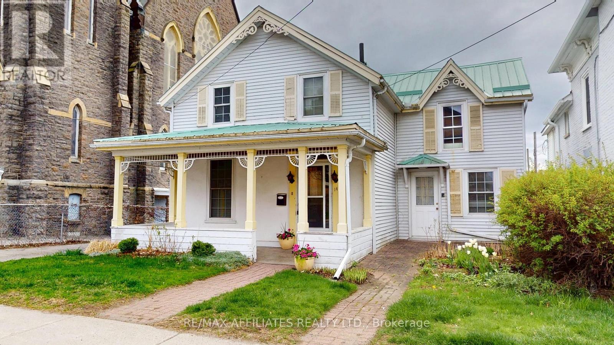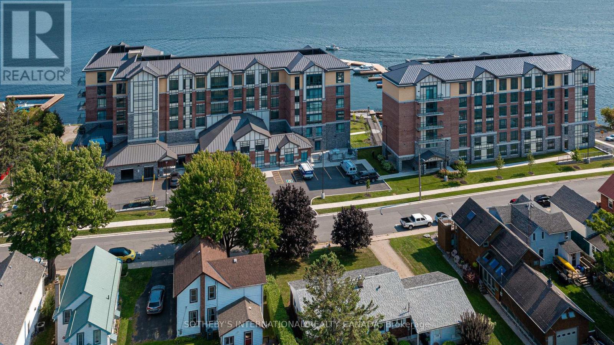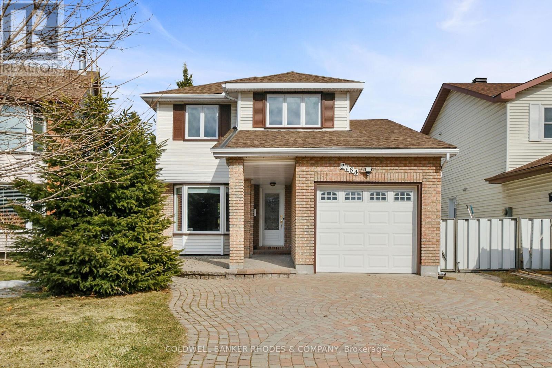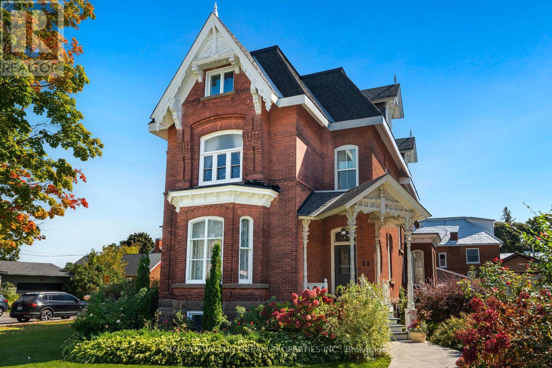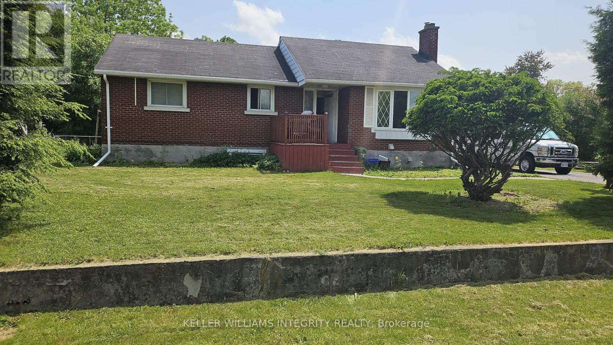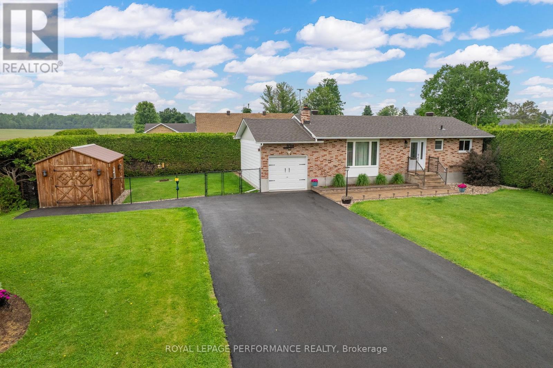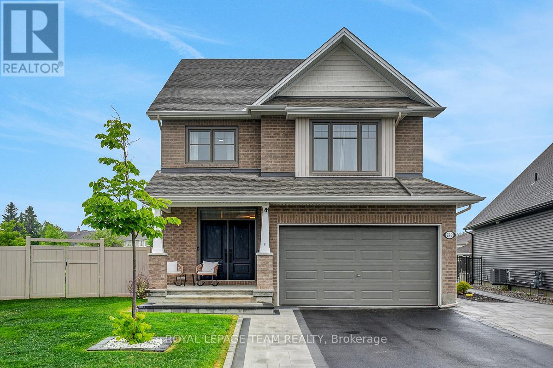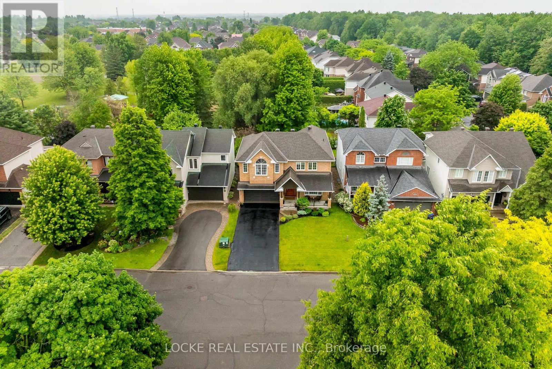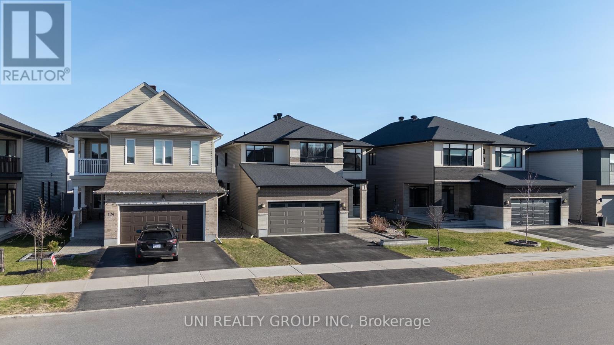603 - 340 Queen Street
Ottawa, Ontario
Convenience and luxury found in this exquisite unit! Welcome to the Claridge Moon. This 1 bed unit is found in the heart of Centretown on top of the Lyon St LRT station. Easily commute to any part of the city but you will find everything you need steps away including the Farmboy on Metcalfe, cafes, restaurants, Parliament and the Sparks St entertainment hub. Step in to a bright open concept layout with hardwood flooring. The kitchen comes complete with stainless steel appliances, quartz countertops and quartz backsplash. The bathroom features a large stand up shower and plenty of countertop space. In unit laundry for ease and convenience. Good sized bedroom overlooking the balcony that has ample space for relaxing. Storage locker included. This building features state of the art amenities including a gym, fully furnished party room, theatre, furnished guest suites, indoor pool, full time security and a convenient business centre for those working from home. Coming soon, a grocery store on the street level! Tenant pays Hydro only. Heat and Water included. Move in now and get to know what this pocket of Centretown and The Claridge Moon has to offer! (id:56864)
Exp Realty
780 Logperch Circle
Ottawa, Ontario
Location! Half Moon Bay offers peaceful and tranquil community with homes and green space where the Jock River is central. This 4 bedroom home shows like new and has been well maintained! Situated on a quiet street, this Mattamy Primrose 11(Elevation C) model offers 1862 Sq Ft(as per Builder's Plan) with functionality, smooth ceilings and attractive upgrades throughout. Main level features open concept kitchen and a great room, and a separate dining room. Flooring: Ceramic, Carpet Wall To Wall. Wide hardwood staircase to the second floor. 2nd floor has 4 good sized bedrooms. One bedroom has built-in window seat with lots natural light and oversized window. Master bedroom has 2 walk-in closets and bath oasis, which features a freestanding oval tub, 2 sinks and walk-in shower. Large open basement with no obstructions and upgraded to larger windows, 3-piece rough-in allowing you to maximize space with your own design layout. Fully fenced yard. Schools and Minto Recreation complex are within walking distance. Nearby transit, shopping and restaurants. Parks, trails and nature along the banks of the Jock River are the highlights of this tranquil neighbourhood. 24 Hours irrevocable on all offers. (id:56864)
RE/MAX Hallmark Realty Group
914 Eastboro Avenue
Ottawa, Ontario
Welcome to this impeccably maintained semi-detached bungalow in the peaceful Eastboro community. Designed for turnkey, low-maintenance living, this home features a modern layout with everything you need on one level. The foyer welcomes you with soaring 19-ft vaulted ceilings. At the front of the home, a bright bedroom, currently a home office, sits next to a stylish 3-piece bath and across from the laundry and mudroom. The upgraded kitchen boasts granite counters and backsplash, rich cabinetry, oversized sink, peninsula island with pendant lighting, and includes stainless steel appliances. Sight lines continue and lead to the spacious dining room and living room flooded with natural light, and features hardwood floors, gas fireplace, and patio door access to the rear deck with Gazebo overlooking the park. The tranquil primary suite is at the rear, with a king-sized layout, custom walk-in closet, and a luxurious 4-piece ensuite with soaking tub and corner shower. The fully finished basement adds a large third bedroom with its own 3-piece ensuite, plus a massive rec room with pot lights and premium laminate flooring. Ample storage is available in the oversized utility room with built-in shelving. Nearby amenities include forest trails and pathways, OC Transpo Park and Ride, Schools, Quick Access to Innes Road leading to 417. (id:56864)
RE/MAX Hallmark Realty Group
65 Ginseng Terrace
Ottawa, Ontario
Welcome to this beautifully updated and meticulously maintained 4-bedroom, 4-bath family home, perfectly situated in a sought-after neighborhood of Emerald Meadows. Close to schools, shopping, and everyday amenities. From the moment you arrive, you'll be impressed by the exceptional curb appeal, complete with permanent Celebright lighting and low-maintenance landscaping that makes a lasting impression year-round. Inside, the thoughtfully designed floor plan offers spacious, sun-filled living areas, including a stunning family room with vaulted ceilings and oversized windows that flood the space with natural light. The main floor features hardwood flooring, a separate dining room, and a private home office ideal for remote work. The well appointed kitchen is the heart of the home, boasting a large granite island, LG stainless steel appliances, including a gas range, and plenty of space for family gatherings or casual meals. Upstairs, you'll find wide-plank hardwood flooring, freshly painted hallways, and well-appointed bedrooms, including a generous primary suite with a walk-in closet and a spacious ensuite bathroom. The fully finished basement adds incredible versatility, with a guest or teen bedroom, a full bathroom, and a beautifully finished rec room perfect for movie nights, entertaining, or workout/games area. Step outside to your backyard oasis, featuring maintenance-free turf, a hardscaped patio with a stylish pergola, and a natural gas BBQ hook up ideal for summer nights and year-round enjoyment. Additional upgrades include: Freshly painted main level and upper hallway. New insulated garage doors, remote-controlled family room blinds (top), newer ceiling fan, Ecobee smart thermostat, new LG Washtower (washer & dryer), Roof shingles replaced in 2022. This is the one you've been waiting for a move-in-ready home that blends comfort, style, and convenience in a family-friendly location. Dont miss it! (id:56864)
RE/MAX Hallmark Realty Group
80 Magnolia Way
North Grenville, Ontario
Live the Lifestyle at eQuinelle Legends Community. Welcome to refined living in the prestigious Legends area of the award-winning eQuinelle Golf Course. This custom-crafted 3-bedroom, 3-bathroom bungalow combines elegant design with carefree comfort. Step inside to a thoughtfully designed layout where each of the three bedrooms is paired with its own full bathroom offering privacy and convenience for family and guests alike. The primary suite features a spa-inspired ensuite, creating a true retreat at the end of the day. The heart of the home is a Deslaurier cherry kitchen with rich cabinetry, quartz countertops, and high-end appliances, perfectly complemented by a custom fireplace surround in the same warm finish. The custom bookcase replicates the design of the custom fireplace from Deslaurier . Directly off the kitchen, a summer room invites you to relax and unwind while extending your enjoyment of the warmer months. Professionally designed by an interior designer, every element of this home reflects style, quality, and attention to detail. The fully finished lower level offers a spacious additional bedroom and full bath ideal for guests, hobbies, or home office needs. Enjoy effortless living year-round with included summer lawn care and winter snow removal. The double attached garage with inside entry adds practicality and convenience to this elegant home. Whether you're seeking the perfect downsizing opportunity or your forever home, this bungalow delivers luxury, functionality, and low-maintenance living in one of the regions most desirable golf course communities. (id:56864)
Royal LePage Team Realty
215 Division Street S
Mcnab/braeside, Ontario
Stop the car and check out this little gem just on the boarder of Arnprior and McNab. This home has been meticulously maintained. With newer roof , updated kitchen and bathroom painting throughout. Generous size lot with tons of space with firepit and shed. This home boast a garage with almost as much square footage as the home and also offers a commercial zoning aspect that could be exactly what you are looking for. Do not delay come book a showing today. (id:56864)
Coldwell Banker Sarazen Realty
131 Escarpment Crescent
Ottawa, Ontario
Better than New! Welcome to luxury living in the heart of prestigious Richardson Ridge, Kanata Lakes! This Uniform-built Bellingham model, largest elevations, proudly sits on a premium corner lot, offering 3797 sq.ft. of refined space with 4 bedrooms, 4 bathrooms, and a main-floor den. This sun-drenched home features rich hardwood floors (2025), an elegant open-concept layout, and a stunning gourmet kitchen with an oversized quartz island, walk-in pantry, and top-tier SS appliances. The spacious living and dining areas, plus private den, are perfect for both entertaining and everyday comfort. Upstairs, discover four generous bedrooms, including a luxurious primary suite with a spa-inspired ensuite and a huge walk-in closet. Additional highlights include a Jack-and-Jill bath, full guest bathroom, and 2nd-floor laundry. Located near top schools, parks, shopping, transit, Kanatas tech hub, and DND campus is an exceptional opportunity to own a nearly-new executive home in one of Ottawa's most sought-after neighbourhoods. (id:56864)
Keller Williams Integrity Realty
10779 Kirker Road
South Dundas, Ontario
This expansive property in South Dundas, offers over 2000 sq. ft. of living space across two floors. The home boasts five bedrooms, including a generous primary bedroom, and four bathrooms, providing ample space for large families or those who enjoy hosting guests. The interior features a mix of hardwood and tile flooring throughout, with many rooms showcasing warm, honey-toned wood floors that add character and warmth. The kitchen is a standout feature, with its vibrant blue walls contrasting beautifully against white upper cabinets and natural wood lower cabinets. It's equipped with modern appliances and offers plenty of counter space for meal preparation. The living areas are spacious, with one room featuring a striking wood-paneled ceiling and ceiling fan, adding a touch of rustic charm. Large windows in many rooms allow for plenty of natural light, while sheer curtains provide privacy when needed. The bathrooms appear to be well-appointed, with one showcasing a bright orange color scheme that adds a pop of cheerful energy to the space. The home also includes unique features such as a loft area and multiple hallways, ensuring easy navigation through the sizeable property. While some areas of the home appear to be in need of organization or updates, the bones of the house suggest a property with immense potential and character. Its location at 10779 Kirker Rd in South Dundas adds to its appeal, offering a blend of rural charm and spacious living. Some photos have been virtually de-furnished. (id:56864)
RE/MAX Affiliates Marquis Ltd.
300 Glen Nora Drive
Cornwall, Ontario
Impeccably well maintained raised bungalow in family oriented neighbourhood. This family home is a perfect blend of comfort, luxury and style for the entire family. This stunning home features 3 +1 Bedrooms and 2 full bathrooms, 2 gas fireplaces. Main floor boasts an open concept kitchen, dining and livingroom with gleaming hardwood floors in the livingroom with a warm ambience with a gas fireplace. Kitchen with ample cabinets and stainless steel appliances. Spacious master bedroom with walk in closet and cheater door to the main bathroom with jet tub for luxury and convenience. The finished basement adds living space with family room warmed by gas fireplace, a games room and a 4th bedroom. The laundry room is well set up in the basement creating a designated space. Entertain in the large back yard, with an oversized deck leading to the 24 foot above ground pool to BBQ and entertain all summer. Yard has a shed for all your outdoor gardening needs, on a lush well manicured lawn. Attached 1.5 car garage to tinker and keep the vehicle and toys. This home boasts pride of owner ship and a must see! (id:56864)
Assist-2-Sell And Buyers Realty
16595 Willy Allan Road
South Stormont, Ontario
Escape to the tranquility of country living with this stunning newly built (2022) home, nestled on a peaceful lot. Offering modern amenities with lots of charm, this home boasts spacious open-concept living, high-end finishes, and large windows that flood the space with natural light. Enjoy your morning coffee in the covered screened-in area, take in the scenic views, and relish the privacy that only a countryside setting can provide. Don't miss this rare opportunity, schedule your showing today! (id:56864)
Storm Realty
24 Lake Avenue W
Carleton Place, Ontario
Welcome to 24 Lake Avenue West, an extraordinary Victorian masterpiece in the heart of Carleton Place. Built in 1895, this 3 story architectural gem has long been a beacon of character and craftsmanship. Most recently, it housed the beloved Pickle Dish quilt shop, a cherished local store, known for its welcoming spirit. Set on a 47x120ft lot, zoned R2 allows for residential with a commercial unit, this property offers incredible versatility. Use it as a grand personal residence, a commercial space, or possibly rezone to allow multi-unit rental with up to three separate units. The options are endless, from a home office to multigenerational living. A victorian story of heritage and possibility, the high-pitched roof, intricate red brickwork, and ornate gable trim are just the beginning. Step inside & marvel at the 11-foot ceilings on the main floor, original stained glass windows & elegant decorative trim. Ideal for a boutique shop, studio, professional office, or a charming retail presence & ready to support your entrepreneurial vision.The second floor opens up to residential elegance, with a beautifully renovated kitchen, spacious living & dining room, a full bathroom and a comfortable bedroom.The third floor is a tranquil escape with a versatile living room, bedroom and a luxurious primary bedroom with walkin & ensuite with heated ceramic floors, a glass shower, & tub. Outside a enjoy a coffee on the covered porch, or the backyard courtyard with a pea stone patio, perfect for quiet reflection or social gatherings. Located just off Bridge Street in Carleton Place, voted the best small town in the Ottawa area in 2024, this property is perfectly positioned to enjoy the town's unique shops, cozy cafes, beach, splash pad, and picnic areas.Whether you envision a thriving business, a multi-generational family home, or a residence that blends the best of both worlds, this iconic Victorian estate is ready to be transformed into your vision. (id:56864)
Marilyn Wilson Dream Properties Inc.
2466 Ashton Station Road
Beckwith, Ontario
Discover this renovated 4-bedroom home in the charming Village of Ashton, just minutes from Hwy 7, and a quick commute into Ottawa. Set on a private 2.5-acre lot with plenty of space for gardening/outdoor activities, this property offers a picturesque setting for modern living. The open-concept design features a large eat-in kitchen w/ access to a stunning elevated cedar deck, perfect for enjoying the natural surroundings. Main floor provides 3 generously sized bedrooms and main bath. Lower level includes spacious laundry/mudroom, bathroom, cozy living room, 4th bedroom, and kitchenette ideal for guests or an in-law suite w/ access via inside entry garage door. Many of the recent upgrades include a new asphalt driveway (2024), roof (2020), furnace (2023), central air (2021), windows (2021), water softener (2021), and hot water tank (2021). This home combines modern amenities with a serene, private setting, making it a perfect retreat! (id:56864)
Innovation Realty Ltd.
119 Rothwell Street
Lanark Highlands, Ontario
Welcome to this charming and affordable 3-bedroom, 1-bath bungalow located in the peaceful community of Lanark Village. Perfect for first-time buyers, retirees, or anyone seeking simple, small-town living, this updated home offers comfort, convenience, and great value. Step inside to find fresh paint, updated flooring, and a bright, functional layout. The eat-in kitchen offers crisp, brand new cabinetry along with 3 new stainless steel appliances. Three comfortably sized bedrooms and a renovated full bath provide just the right amount of space for everyday living. Outside, enjoy a private yard with room for a garden or patio setup. Whether you're looking to downsize, invest, or settle into a quiet village lifestyle, this home is a great opportunity at an affordable price. Located within walking distance to local shops, Schools, Clyde River Park, and amenities don't miss your chance to own a solid home in the heart of Lanark Village. (id:56864)
Coldwell Banker Heritage Way Realty Inc.
14 William Street
Brockville, Ontario
Located in the heart of downtown Brockville is this charming 3 bedroom, 2 bathroom century home. You will be sure to take notice of the eye-catching verandah with Victorian trim accents; the perfect place to enjoy the leisurely summer days ahead! The foyer leads you to the bright and spacious main floor with hardwood floors and plenty of windows for natural light. The spacious living room with fireplace, kitchen with island, pantry, door to the front & room for dining & a formal dining room with patio doors that could also be used as a family room provide you with plenty of options for your family's needs. A three piece bathroom combined with laundry room with ample cabinetry add to the many features of this level! The second level has three bedrooms, office space or potential for a walk-in closet off the primary bedroom & three piece bathroom. Immediate possession is available so if you act now you could be just steps away from the St. Lawrence River, shops, restaurants, farmers market & the many festivities the city has to offer, just in time for summer! (id:56864)
RE/MAX Affiliates Realty Ltd.
221 - 129b South St Street
Gananoque, Ontario
Luxury Waterfront Condo with Unmatched Views & Exclusive Boat Slip. Discover an extraordinary blend of elegance and waterfront living in this stunning 2-bedroom, 2-bathroom corner condo overlooking the majestic St. Lawrence River. With 270-degree panoramic views (South, West, and North), every moment in this home is bathed in breathtaking natural beauty. A Home & Weekend Retreat in One! What sets this condo apart? A large 44 foot boat slip, making it the perfect retreat for boating enthusiasts. Effortlessly transition from sophisticated urban living to weekend getaways on the water, all from your own private dock. Sophisticated Design & Thoughtful Upgrades. Step inside and experience luxury at its finest, with a carefully curated open-concept layout that maximizes space and flow. The stunning outdoor stone/indoor stone veneer accent wall adds warmth and character to the living room, complemented by a curved 60" TV and a sleek fireplace, creating the ultimate ambiance for relaxation or entertaining. Gourmet Kitchen with high-end appliances, marble countertops, custom backsplash, and layout for enhanced space and functionality. Premium Finishes include upgraded hardwood floors throughout, motorized smart blinds for effortless ambiance control, and custom lighting. Tranquil primary retreat with spa-like ensuite and breathtaking views. Generous Storage & Parking includes 2 parking spots and a large storage locker. Your Waterfront Lifestyle Awaits! This exclusive condo is more than just a home, it's a lifestyle statement. Whether your'e looking for a serene sanctuary or an entertainers dream, this property offers the best of both worlds. Schedule Your Private Viewing Today! (id:56864)
Sotheby's International Realty Canada
2184 East Acres Road
Ottawa, Ontario
Welcome to this lovely 3-bedroom, 2.5 bathroom home nestled on a quiet, family-friendly street. Step into a welcoming foyer featuring convenient closet space, a 2-piece powder room, and inside access to the attached garage.The main floor offers a bright and functional layout with a spacious living room, dining area, and a large kitchen with ample cabinetry and stainless appliances, ideal for creating your special dishes.. A sunken family room with a cozy gas fireplace adds warmth and charm, while sundrenched windows and soft, neutral tones create an inviting atmosphere throughout. Upstairs, the primary bedroom features 2 double closets and a private 4-piece ensuite. Two additional well-sized bedrooms, another full 4-piece bath, and linen storage complete this level & perfect for families or guests. Enjoy the convenience of an attached garage plus parking for 4 more vehicles. The interlock driveway and walkways provide clean, stylish curb appeal and access from the front to the side and backyard.Step outside to a large, private yard which is an ideal space to entertain friends and family or simply unwind and recharge after a long day. PROFESSIONALLY PAINTED MARCH 2025, NEW FURNACE MAY 6TH 2025. Windows approx 6 years, roof approx 7 to 9 years and AC approx 8 to 10 years. Close to transit, shopping, parks, express way and eateries/cafes. Welcome Home. (id:56864)
Coldwell Banker Rhodes & Company
24 Lake Avenue W
Carleton Place, Ontario
Welcome to 24 Lake Avenue West, an extraordinary Victorian masterpiece in the heart of Carleton Place. Built in 1895, this 3 story architectural gem has long been a beacon of character and craftsmanship. Most recently, it housed the beloved Pickle Dish quilt shop, a cherished local store, known for its welcoming spirit. Set on a 47x120ft lot, zoned R2 allows for residential with a commercial unit, this property offers incredible versatility. Use it as a grand personal residence, a commercial space, or possibly rezone to allow multi-unit rental with up to three separate units. The options are endless, from a home office to multigenerational living. A victorian story of heritage and possibility, the high-pitched roof, intricate red brickwork, and ornate gable trim are just the beginning. Step inside & marvel at the 11-foot ceilings on the main floor, original stained glass windows & elegant decorative trim. Ideal for a boutique shop, studio, professional office, or a charming retail presence & ready to support your entrepreneurial vision.The second floor opens up to residential elegance, with a beautifully renovated kitchen, spacious living & dining room, a full bathroom and a comfortable bedroom.The third floor is a tranquil escape with a versatile living room, bedroom and a luxurious primary bedroom with walkin & ensuite with heated ceramic floors, a glass shower, & tub. Outside a enjoy a coffee on the covered porch, or the backyard courtyard with a pea stone patio, perfect for quiet reflection or social gatherings. Located just off Bridge Street in Carleton Place, voted the best small town in the Ottawa area in 2024, this property is perfectly positioned to enjoy the town's unique shops, cozy cafes, beach, splash pad, and picnic areas.Whether you envision a thriving business, a multi-generational family home, or a residence that blends the best of both worlds, this iconic Victorian estate is ready to be transformed into your vision. (id:56864)
Marilyn Wilson Dream Properties Inc.
19943 County Road 18 Road
South Glengarry, Ontario
Country living at it's best!! Located West of the village of St. Raphael's in Glengarry County. This large two story brick farm home built in 1895, barn, machine-shed and garage sitting on 4.7 acres. The main floor, features a large modern country kitchen, living room with gas stove, den, laundry room, four-piece bath. New addition built in 2007 includes sunroom & workshop. Second story 2-piece bath master suite & three more bedrooms. Home also has two staircases from first to second level. Heated & cooled by two wall unit heat pumps. Home includes a Wine Cellar. Main Roof 2018, Back roof 2022, new toilets 2023, well pump 2022, new pressure tank 2024, 2- propane heaters 2020, 16 new windows 2021, and riser installed on Septic tank 2022. Call today to book a showing. 24hrs irrevocability on all offers. (id:56864)
RE/MAX Affiliates Marquis Ltd.
176 Oakridge Boulevard
Ottawa, Ontario
CASH-FLOWING BUNGALOW WITH DEVELOPMENT POTENTIAL! Opportunity awaits with this fully tenanted, cash-flowing bungalow featuring 3 bedrooms and 1 bathroom on the main floor. The lower level offers additional income with a self-contained two-bedroom, one-bathroom unit. This property MUST BE SOLD WITH 28 DONNA STREET MLS X11932517, severance has already been completed. This unique offering presents significant future development potential for the savvy investor. Buyer is responsible for their own due diligence regarding existing tenancies, property condition, and all aspects of future development and severance. Don't miss out on this fantastic investment opportunity! (id:56864)
Keller Williams Integrity Realty
201 - 23 Beckwith Street N
Smiths Falls, Ontario
Modern storefront currently set up as fitness/massage/physio facility. Streetfront location in modern downtown plaza. (id:56864)
Century 21 Synergy Realty Inc.
3059 Young Street
Clarence-Rockland, Ontario
Welcome to 3059 Young Street, this charming and fully updated bungalow offering a perfect blend of comfort, style, and functionality. The main floor features 2 spacious bedrooms which were recently refurbished along with the 1.5 bathrooms. It also features a well-appointed kitchen with ceiling-height cabinetry, stainless steel appliances, and a full wall of pantry space, a bright living room with large windows and a cozy fireplace and Spacious dining area which connects to the deck outside. The fully finished basement includes a third bedroom, a full bathroom, a spacious rec room, and ample storage in both the utility room and a versatile office/storage combo room.Outside, you'll find a beautifully landscaped and well-maintained yard in the front and along the side, adding great curb appeal. The backyard is your private retreat, complete with a large patio, deck, and hot tub perfect for relaxing or entertaining. 3059 Young is conveniently located with just 5 minutes to the golf course, 15 minutes from Rockland and 20 minutes from ottawa region, its also has close proximity to elementary school which is walking distance and minutes away from high school, this home combines quiet suburban living with easy access to city amenities. Over $27,000 in recent upgrades include Windows (2024), Ensuite (2024), Automated Blinds (2024), Door to Garage (2024) completed in the last few months, making this home truly move-in ready. (id:56864)
Royal LePage Performance Realty
249 Trollius Way
Ottawa, Ontario
249 Trollius Way is a stunning, customized 5 yr-old home in the heart of Findlay Creek Village offering thoughtful design, luxury finishes, and exceptional outdoor living. Set on an oversized pie-shaped lot backing onto majestic trees, this property offers rare privacy with no rear neighbours - an ideal blend of elegance and tranquility. The open-concept main floor is filled with natural light and designed for modern living. A sleek, well-appointed kitchen features quartz countertops, high-end appliances, and a striking 9-foot island/breakfast bar. The living and dining areas are anchored by a floor-to-ceiling gas fireplace creating a warm and inviting atmosphere. A mudroom with laundry and access to the double garage complete with epoxy floors, built-ins, tire and bike racks adds everyday convenience. Upstairs, you'll find four generous bedrooms including a luxurious primary retreat with a 5-pce ensuite featuring quartz finishes, a freestanding tub, an oversized glass shower, and double vanity. The second level also includes a stylish 5-pce main bathroom and a dedicated home office perfect for remote work. The finished basement adds even more living space with an enormous rec room, a 4-pce bath, and ample storage. Step outside to the showstopping backyard: fully fenced with low-maintenance PVC and dual entry gates, professionally landscaped with tons of greenspace for play and relaxation and a 16' x 33' heated saltwater pool. The heated pool house is the ultimate bonus featuring a sitting area, dry bar, 2-pce bathroom, epoxy flooring, and baseboard heating for seasonal comfort. Located steps to schools, everyday amenities and just a 5-minute walk to Diamond Jubilee Park featuring a fenced dog park, splash pad, sports courts, and scenic walking and biking. Minutes from the airport for the frequent traveller too. This remarkable property blends luxury, space, privacy, and convenience in one perfect package offering an exceptional lifestyle both indoors and out. (id:56864)
Royal LePage Team Realty
5845 Gladewoods Place
Ottawa, Ontario
OPEN HOUSE SUNDAY JUNE 15th, 2 to 4 pm. Beautifully modernized and professionally renovated 4 bedroom home with soaring ceilings nestled on one of the most prestigious streets in Chapel Hill South, backing onto a quiet corner of Longleaf PARK. Brand new custom KITCHEN 2025 with shaker style cabinets (some glass) and custom organizers. Large wood island with stools and large work station sink. QUARTZ counters. New stainless slide-in range and range hood. Open concept family room and kitchen. Gleaming hardwood throughout main level. Updated bathrooms 2025, modern light fixtures 2025, painted in neutral whites 2025. Soaring ceiling with loft overlooking stone faced "floor to ceiling" fireplace with lovely wood mantle 2025. Custom Blinds 2025, unspoiled basement. This home feels like a brand new build on an exquisitely landscaped and private lot in one of Orleans most westerly locations. Top to bottom, it's modern, fresh, spotless and "move in ready" for you and your family. Discover the "best of both worlds" in this lovely property. (id:56864)
Locke Real Estate Inc.
172 Cambie Road
Ottawa, Ontario
Stunning 2017-built Urbandale "Solana" model single-family home in Riverside South! Offering approximately 3700 sqft of thoughtfully designed living space, 2926 sqf above ground, this 5 bedroom + den + 4 bathroom + builder finished basement home features numerous builder upgrades and high-end finishes. This immaculate home includes tons of premium features throughout! The main floor boasts 9-ft ceilings, hardwood flooring, a spacious foyer, and a striking spiral staircase. The open-concept kitchen is a chefs dream with quartz countertops, stainless steel appliances, a large island, and ample dining space overlooking the south-facing backyard. Adjacent is a generous family room with a gas fireplace, plus formal living and dining areas, a den/office (potential 6th bedroom), a powder room, and a mud/laundry room. Upstairs, the primary suite impresses with 10-ft ceilings, a huge walk-in closet, and a luxurious 5-piece ensuite with double sinks. Four additional well-sized bedrooms and a full bathroom complete the second level. The finished basement is fully finished w/ HUGE egress windows for natural light. It includes a spacious rec room and a full bath. Outdoors, enjoy professionally landscaped front and back yards, a shed, fence, and over $50,000 in upgrades. The home is very energy-efficient & R-2000 certified by Natural Resources Canada: 3-layer windows above grade, better insulation & exterior insulation for basement, high-efficiency furnace/heat pump, copper pipes, 19' wide garage & more! Close to shopping & dining in Barrhaven and minutes away from the Trillium Line LRT. Some of the pictures are virtually staged. A 24-hour irrevocable is required on all offers. (id:56864)
Uni Realty Group Inc


