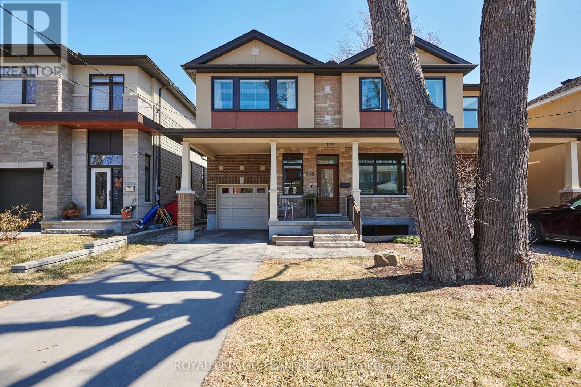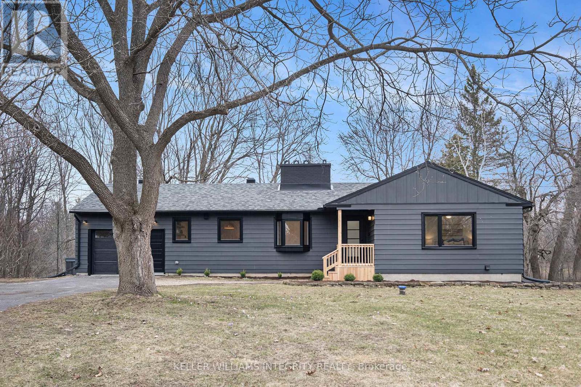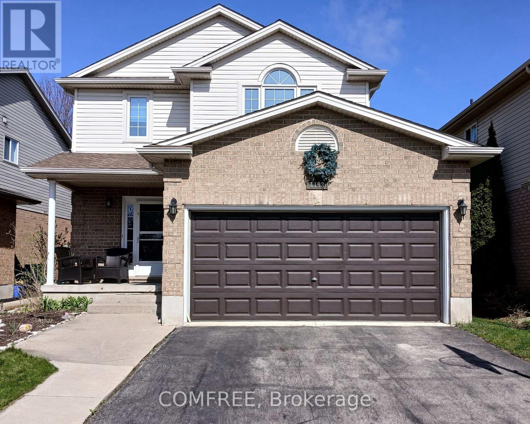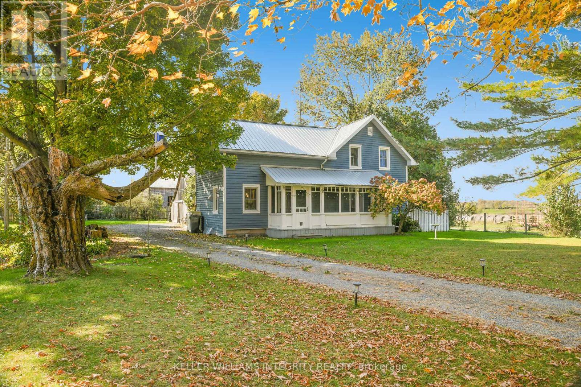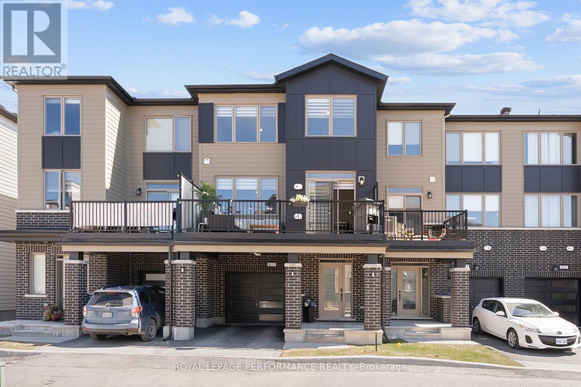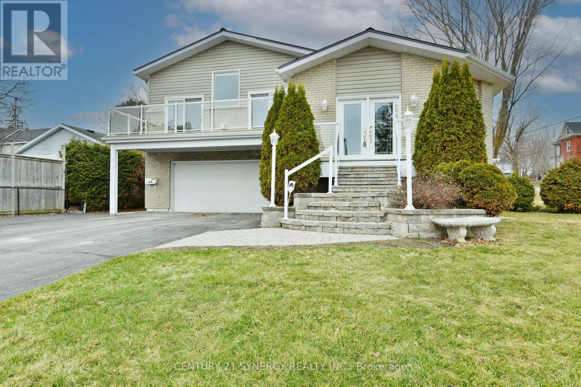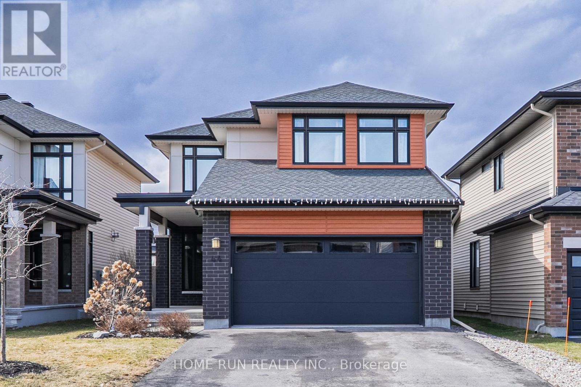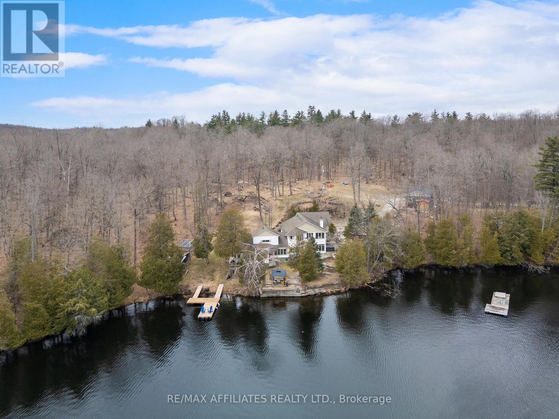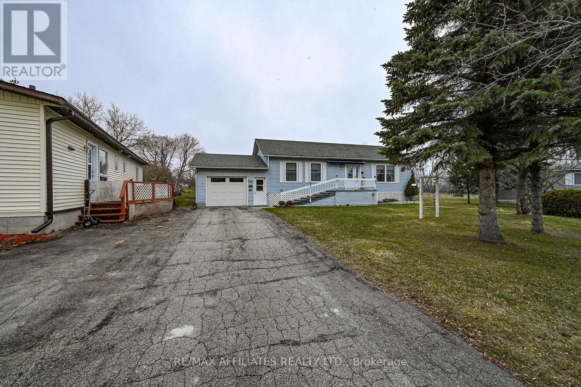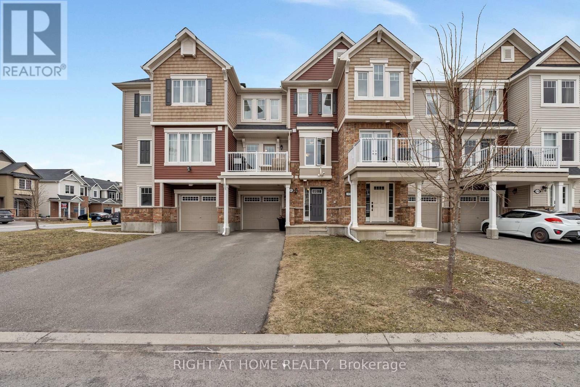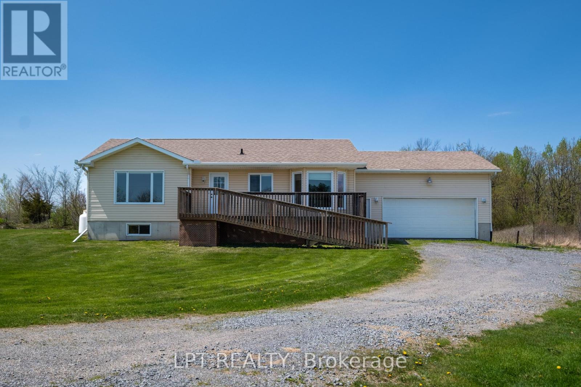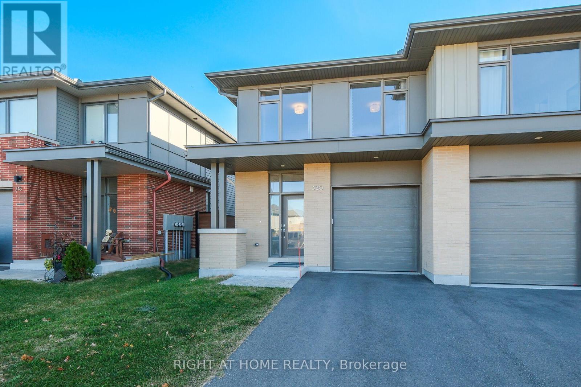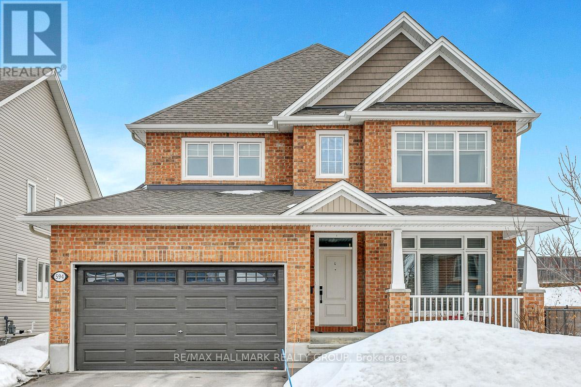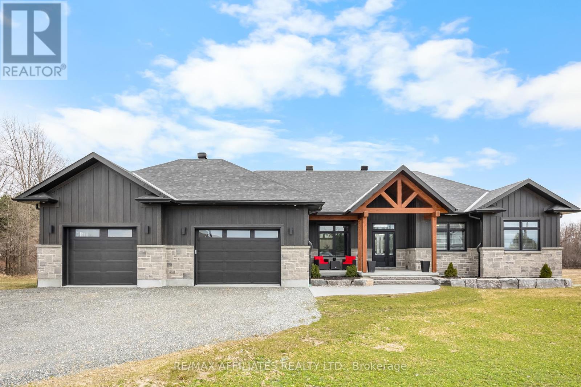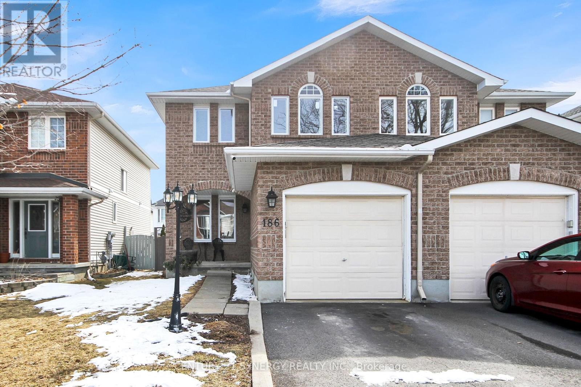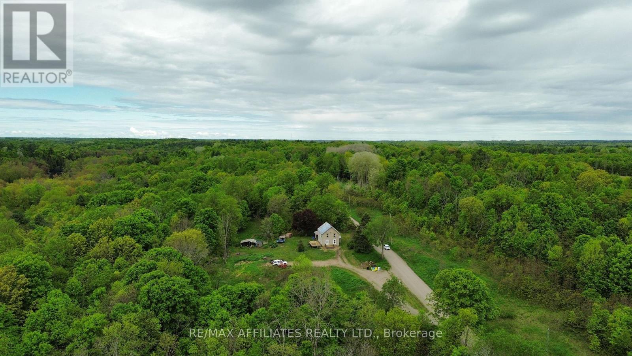55 Delong Drive
Ottawa, Ontario
Tucked into one of Ottawas most prestigious neighbourhoods, this exceptional 4-bed, 4-bath home blends architectural charm with luxurious upgrades and standout recreational features. Set on a lush, private lot just 500 meters from the Ottawa river pathway and scenic trails, it offers over 3,500 sq. ft. of thoughtfully designed living space, perfect for both everyday living and entertaining.The chef-inspired kitchen features rich wood cabinetry, granite countertops, stainless steel appliances, and a curved island with bar seating that flows into a warm and inviting living room with large windows, hardwood floors, and a cozy fireplace. A four-season solarium with heated natural stone floors and an automatic awning offers year-round comfort and backyard views.Upstairs, the spacious primary suite includes a private balcony, walk-in closet, and a beautifully renovated ensuite with dual vanity and glass shower. The lower level offers a state-of-the-art golf simulator room with an Epson projector and full A/V setup for immersive entertainment, plus a secret garage entrance that enhances privacy and functionality. With a full bathroom and bedroom on this level, it can easily accommodate an in-law suite or private guest quarters. Step outside to a private backyard retreat featuring a heated in-ground pool with rare custom granite coping and spa jets, an outdoor kitchen with a natural gas grill and bar fridge, and a stylish pergola surrounded by mature trees. Smart home integration adds convenience with control over HVAC, pool, solarium heating, Nest doorbell, and outdoor cameras. Additional highlights include a high-efficiency Carrier HVAC system with HRV and humidifier, a monitored security system, Generlink generator hookup, and solar panels generating approx. $200 per month. Just minutes from top schools, nature trails, and downtown, this is a rare opportunity to own a truly turnkey home in Rothwell Heights. (id:56864)
Royal LePage Performance Realty
407 - 360 Patricia Avenue
Ottawa, Ontario
PRICED TO SELL" Discover the perfect blend of convenience and style in this bright and spacious 1-bedroom corner unit. The open-concept layout features elegant hardwood and ceramic flooring through out, creating a warm and inviting atmosphere. The upgraded white kitchen is a chef's dream, complete with sleek stainless steel appliances, high-gloss cabinetry, a built-in dishwasher, and a large island that doubles as a convenient breakfast bar. The master bedroom is thoughtfully designed with a wall of closet space featuring built-in organizers and a large picture window that lets in plenty of natural light. Enjoy the luxury of a 4-piece bathroom, in-unit laundry, and a private balcony perfect for relaxing outdoors. The unit also includes 1 parking space, a storage locker, and access to a bike rack for your convenience. This exceptional building offers a range of top-tier amenities, including a fully equipped fitness center, sauna, steam room, common room with kitchen and lounge, a theatre room, and a rooftop terrace with BBQs and a hot tub for ultimate relaxation. Located in vibrant Westboro, this condo offers modern living with all the amenities you need to enjoy an active and social lifestyle. Don't miss out on this fantastic opportunity! (id:56864)
RE/MAX Hallmark Realty Group
12 Speers Crescent
Ottawa, Ontario
Attention to detail, crafted with care and quality in mind welcome to this standout 4-bedroom, 4-bathroom home in the highly sought-after neighbourhood of Bridlewood. From the updated curb appeal, including new siding and a modern front door, to the professionally finished basement, this home exudes pride of ownership. Step into a large, bright foyer that opens to a formal living room, beautifully lit by a bay window the perfect retreat for quiet reading or relaxing. Adjacent to the living room is a spacious dining room with built-in shelving, ideal for hosting even the largest of dinner parties.The eat-in kitchen is both functional and stylish, featuring ample space for a table and chairs, along with a peninsula with bar seating. The inviting family room is a cozy gathering spot, complete with a wood-burning fireplace and stunning skylights that flood the space with natural light. A discreetly located powder room, practical mudroom with side entrance, and a main-floor laundry room complete the first floor. A grand oak spiral staircase illuminated by a large skylight and elegant chandelier leads to four generously sized bedrooms, oak hardwood throughout. Great updated Family Bathroom too. The primary suite is quite spacious and offers a large walk-in closet, and an ensuite featuring dual sinks, a whirlpool tub, and a separate stand-up shower. The professionally finished basement is an entertainer's dream, featuring a full bar, a separate office, and expansive open space for gatherings and celebrations. Enjoy the outdoors in the fully landscaped backyard, complete with a gazebo, irrigation system, and storage shed. Front siding (2021), Backyard patio (2021), Windows (2018), Skylight (2023), Blinds (2024), Basement finished (2019), Front door (2021), Garage doors (2016), Washing machine & dryer (2020), Fridge, stove & microwave (2020), Dishwasher (2017), Roof (2017/2018), Sprinkler system (2021).No Conveyance of offers without a 24-hour irrevocable as per form 244. (id:56864)
Royal LePage Performance Realty
62 Chippewa Avenue
Ottawa, Ontario
Stunning and spacious home in sought-after City View (St. Claire Gardens), offering over 2,500 sq ft above grade plus a generous lower-level secondary suite. The main dwelling features 4 large bedrooms upstairs and 3 bathrooms, including a private ensuite in the primary bedroom. Hardwood and tile flooring throughout, no carpet. Enjoy a bright living room, separate family room with a wood-burning fireplace, a south-facing rear deck, and an upper-level balcony. The lower suite includes a private side entrance, its own garage space with inside access, 2 full bathrooms, a bedroom, kitchen, living room, and a den, ideal for multigenerational living or rental income. Built in 1975, this home includes 3 fireplaces (2 gas) and has seen numerous updates: A/C, roof, windows, door hardware, and railing. Walk to College Square, Merivale Rd, Baseline transit, and Algonquin College. (id:56864)
Keller Williams Integrity Realty
414 - 530 De Mazenod Avenue
Ottawa, Ontario
Welcome to 530 De Mazenod Ave, Unit #414, a stunning 2-bedroom, 2-bathroom condo in the sought-after Greystone Village community. This beautifully designed unit offers an open-concept layout featuring a modern kitchen with stainless steel appliances, a spacious island, and plenty of natural light flowing into the cozy living area. Step out onto your private wrap-around balcony with natural gas bbq hookup. The primary bedroom boasts dual closets and a luxurious ensuite bath with a sleek glass shower. A well-sized second bedroom, a second full bath, and in-unit laundry provide convenience and comfort. Enjoy top-tier building amenities, including guest suite, fully equipped gym, event lounge, car wash, pet spa, secure storage for bikes and kayaks, communal garden. Situated in Old Ottawa East, residents have convenient access to Main Street's restaurants and boutiques, the Rideau River Trail, and are within walking distance to the Canal, TD Place, and Lansdowne Park. Don't miss this incredible opportunity to live in one of the city's most desirable neighborhoods! Book your showing today. (id:56864)
Keller Williams Integrity Realty
6917 Du Bois Avenue
Ottawa, Ontario
Welcome to 6917 Du Bois Avenue - a bright, stylish, and spacious 3-bedroom, 3-bathroom end-unit townhome tucked away on a quiet street in the heart of Orleans. With three thoughtfully designed levels and direct access to a local park, this home offers the perfect balance of comfort, functionality, and location. On the entry level, you'll find a flexible recreation room or den with walkout access to a private, fenced backyard, an ideal setup for a home office, gym, or playroom. This floor also features a convenient powder room, laundry room, and inside entry from the garage, adding convenience to your daily routine. The main living level is filled with natural light and charm, oversized windows, and a classic wood-burning fireplace that sets the tone for cozy evenings. The kitchen is a bright, inviting space with granite countertops, stainless steel appliances, and a sunlit breakfast nook. The primary bedroom offers a peaceful retreat with its own full private ensuite. Two additional bedrooms share a stylish full bathroom with dual sinks, perfect for busy mornings. Ideally located just steps from Place d'Orléans, the LRT station, schools, parks, and shopping, this bright and move-in ready home makes settling in easy and stress-free. (id:56864)
Royal LePage Performance Realty
767 Cork Street
Ottawa, Ontario
OPEN HOUSE SATURDAY APRIL 26TH & SUNDAY APRIL 27TH 2:00-4:00PM. Welcome to 767 Cork Street a masterfully reimagined residence tucked into the heart of Ottawa's coveted Pleasant Park neighbourhood. This exceptional split-level home has been taken back to the studs and rebuilt with an uncompromising eye for design, quality, and detail. From the moment you step inside, you're met with a sense of calm and craftsmanship. Custom Raywal millwork, oversized soft-close cabinetry, and sleek quartz countertops define the showpiece kitchen, while a custom banquette bench with storage adds charm and functionality. The flowing layout is bathed in natural light, grounded by a beautiful gas fireplace, and styled with thoughtful, elevated finishes throughout. Every detail of this home speaks to intentional living. The systems, structure, and finishes are a homeowners dream from the metal roof with lifetime warranty, to the Hunter Douglas window treatments. The private back yard is a sanctuary in itself, featuring a saltwater pool and a fully fenced outdoor space designed for effortless entertaining. Located on an established, tree-lined street close to top schools, shopping, hospitals, and major routes, 767 Cork Street is more than a home its a lifestyle upgrade. No conveyance of any written signed offers prior to 1:00pm on April 29th 2025 (id:56864)
Royal LePage Team Realty
515 Athlone Avenue
Ottawa, Ontario
Welcome to 515 Athlone - a stylish and thoughtfully designed custom-built semi-detached home located on a quiet cul-de-sac, doors down from Clare Gardens Park in one of Ottawa's most prestigious neighbourhoods. Featuring 4 spacious bedrooms upstairs, including a generous primary suite with two walk-in closets, a heated ensuite floor and double sinks, as well as a laundry room. This home blends comfort with designer sophistication. The open-concept main level is perfect for entertaining, with a cozy gas fireplace, designer lighting throughout (including pieces from Herman Miller, Pablo, and Schoolhouse), and a stunning Herman Miller Nelson Bubble Pendant over the dining area. Enjoy custom linen curtains from LD Shoppe in the living room, blackouts in the bedrooms and sleek Pella windows and doors for style and efficiency. Downstairs, the finished lower level designed by Maison Ellie Interiors includes custom built-ins, offering flexible space for a media room, office, or playroom. Outside, you'll find a fully fenced backyard professionally designed by Yards Unlimited, complete with a rear deck, Canadian-made Dekko firepit, and electrical hookup for a hot tub. There's also an outdoor storage unit. Practical upgrades include a Google Nest doorbell, central vacuum with accessories, freshly painted, and a NEMA 14-50R receptacle for EV charging. The garage and driveway provide parking for up to three vehicles, plus a welcoming front porch to complete the curb appeal. Steps to some of Ottawa's best restaurants, great shopping, coffee shops, transit and bike paths. Move-in ready and beautifully curated inside and out. This home checks all the boxes and there is simply nothing left to do but enjoy. (id:56864)
Royal LePage Team Realty
29 Margrave Avenue
Ottawa, Ontario
Welcome to your next chapter in Greenboro! This bright and beautifully maintained 3-bedroom end-unit townhome offers the kind of warm, welcoming space where life just flows. Tucked into a friendly, tree-lined community, it's the kind of place where neighbours wave hello, kids ride bikes on quiet streets, and everything you need is just around the corner. Step inside and you'll find hardwood floors on the main level, an open-concept layout that's perfect for both hosting and everyday living, and a kitchen that keeps you connected to the action, whether you're preparing dinner or pouring wine for friends at the gleaming quartz counter. Upstairs, you'll find three comfortable bedrooms, including a generously sized primary with a full wall of closets (because who doesn't need more storage?) and a cheater ensuite for added convenience. Downstairs, the finished basement feels like an invitation to relax, with a cozy gas fireplace that's perfect for movie nights, reading marathons, or snuggling in during snowy winter evenings. There's also a laundry & furnace room with plenty of storage, so you can finally find a home for all those bins and boxes! Outside, the fenced backyard and deck are perfect for summer barbecues, a small garden, or just soaking up the summer sun with a morning coffee in hand. You'll love living here... with parks, schools, shopping, transit, and bike paths all nearby, this home isn't just a smart move, its a whole lifestyle! Roof (2013) Furnace (2019) AC (2020) Deck (2023) Quart counter and backsplash (2024) 24 Irrevocable on all offers (id:56864)
Coldwell Banker Sarazen Realty
191 Concord Street S
Ottawa, Ontario
Welcome to 191 Concord Street South, this beautifully updated 3-bedroom semi-detached home in the heart of Old Ottawa East. Just steps from the Rideau River and Canal, and minutes to Main Street, the Glebe, Lansdowne, Elgin Street and Highway 417. This home features a renovated kitchen, front foyer, new light fixtures throughout, a fully finished basement, and professionally landscaped front and backyards. Families will appreciate proximity to top-rated schools including Lady Evelyn Alternative School, Immaculata High School, and Saint Paul University. Enjoy nearby parks, river pathways, and vibrant community life that Main Street and the new Greystone Village have to offer . This is a rare opportunity to enter one of Ottawa's most sought-after neighbourhoods! (id:56864)
RE/MAX Hallmark Realty Group
17 Lockview Road
Ottawa, Ontario
Experience exceptional waterfront living on just under 1.5 acres along the serene back channel of the Rideau River. This beautifully renovated home has been updated from top to bottom with high-end finishes and modern comforts throughout. Tucked away on a quiet, dead-end street, it offers the ultimate in privacy and tranquility. Enjoy a fabulous outdoor lifestyle with nearby access to Beryl Gaffney Park's scenic trails and natural beauty. A rare opportunity to own a turn-key oasis in one of Manoticks most peaceful and picturesque settings. Stunning updates throughout including all new windows, new doors, flooring, mechanical systems all packaged up in a beautiful package, right out of the pages of a magazine. Large kitchen perfect for gathering and hosting! You will love the new cooktop, stainless steel appliances, and functional kitchen island! Fabulous storage options and functionality in this beautiful, modern space. Primary bedroom with stylish finishes and a serene, modern aesthetic. Large windows frame stunning riverfront views, filling the space with natural light and a sense of tranquility. A chic cheater ensuite adds both convenience and luxury, blending design and function.The walk-out basement offers a cozy retreat with a charming electric fireplace, perfect for relaxing evenings and gazing out at the river. Flexible living spaces provide room for a home office, gym, or guest suite to suit your lifestyle. A full bathroom adds convenience and functionality to this inviting lower level. This home feels like a private spa retreat, featuring a luxurious barrel sauna and hot tub perfectly positioned to overlook the tranquil water. It's the ideal setting to unwind, recharge, and enjoy peaceful waterfront views year-round. 24 hours irrevocable on all offers as per form 244. (id:56864)
Keller Williams Integrity Realty
284 Avondale Avenue
Ottawa, Ontario
Welcome to 284 Avondale Avenue! This beautifully renovated 2-storey home is situated in one of Ottawa's most sought-after neighbourhoods - Westboro. Located in close proximity to parks, schools, shopping, award-winning restaurants, and more, this location has it all. Enter through the bright and inviting foyer that leads into the open-concept kitchen and living room area. The kitchen features stainless steel appliances , a breakfast bar, sleek white cabinets, and a convenient double sink - perfect for preparing meals and hosting. The cozy & inviting living room area flows into the adjacent dining room, lending great space for gatherings. The family room on the main level offers lots of natural sunlight, as well as direct access to the fully fenced backyard that features a stone patio, shed, and great spots for gardening. Upstairs, you will find the spacious primary bedroom that has its own private balcony, as well as two additional bedrooms and a modern 4-piece bathroom. Additionally, the loft offers extra space for a home office or recreation area, rounding out the upper levels of the home. Lastly, the basement is equipped with a washer & dryer, and can be used for additional storage. Don't miss out on this chance to live in a turn-key home, in one of Ottawa's most vibrant neighbourhoods. (id:56864)
Engel & Volkers Ottawa
1192 South Wenige Drive
London North, Ontario
Welcome to your new home, in the highly sought after Stoney Creek Neighbourhood! This 3 + 1 bedroom home is a stone's throw from Stoney Creek Public School, and a short walk to Mother Teresa Secondary School. The YMCA, parks, walking trails, fast food and groceries are all nearby, and Masonville Mall is just a short drive or bus ride away. Enter the home to find a generous sized foyer, with a 2-storey ceiling. The main floor consists of a 2-piece powder room, laundry / mud room, living room, kitchen & dining room. Enjoy the gas fireplace on cold winter evenings! The kitchen boasts an extra wide peninsula, perfect for the cook or baker in your family! The dining room patio doors overlook the backyard, complete with a concrete patio and a 10' x 10' hardtop gazebo (2022), perfect for summer bbqs and entertaining. The upper level offers 3 generous sized bedrooms, a 4 piece cheater ensuite w/ jetted tub, and an office nook. The oversized master bedroom features a walk-in closet with built-in drawers & shelving. The fully finished lower boasts 1 bedroom, a 4-piece bath, rec room, plenty of storage and water lines / drain already roughed in for a kitchenette. The double car garage contains a loft, offering plenty of extra storage. Major updates include: Carpet (2019), Furnace (2020), Central A/C (2020), Owned Hot Water Heater (2020), Gazebo (2023), Roof (2024). Built-in dishwasher is included. All other appliances are negotiable. (id:56864)
Comfree
1430 Pleasant Corner Road
Champlain, Ontario
OPEN HOUSE! Sat April 26th from 2:00 - 4:00PM. Discover the perfect blend of serene rural living and modern convenience in this charming, restored and well cared for for century home on .68 of an acre. Bursting with upgrades over the past several years, this home boasts modern touches & lower utility costs while maintaining period details. Highlights include a new Generac generator, septic tank, & heat pump (2023) which complements the H.E. propane furnace, lowers utility costs AND provides A/C in the summer. The spacious eat-in kitchen features a new farmhouse sink, butcher block counters & more, with laundry tucked behind custom barn doors. Refinished hardwood floors flow throughout, including the bright living room & dining area (currently used as a home office). Enjoy the sights & your favorite refreshment on the sizable screened in front porch. A brand-new staircase leads to 3 generous bedrooms & a beautiful 4-piece bath with clawfoot tub & custom tiled shower. Outdoors, enjoy garden boxes galore, fruit trees (cherry, McIntosh, Spartan, & crab apple), & a kids playhouse. Host large gatherings on the rear deck or cozy up around the firepit, surrounded by rhubarb, raspberries, hydrangeas, hosta's, & maple trees. The tall, dry basement offers ample storage & the 26' x 14' workshop on one side of the barn could be repurposed to a garage. Home fully re-insulated (2015), H.E. Propane Furnace (2017) Steel roof (2018), Fraser wood siding (2019), deck (2020), Shower (2022) kitchen upgrades (2023), eavestrough (2023), septic tank (2023), staircase & railings (2023), Generac Generator (2023), Heat pump & humidifier (2023), Laundry doors (2023), Owned HWT (2023). Well pump & Pressure Tank (2025); Other inclusions: John Deere lawn tractor (2023), BBQ with direct line (2023). Just minutes from schools & downtown Vankleek Hill, known for its rich history, murals, cafes, shops, & strong community spirit. "The pretty Blue House on Pleasant Corner" is a must see! (id:56864)
Keller Williams Integrity Realty
5 - 126 Notch Hill Road
Kingston, Ontario
Welcome to this bright and spacious 2-storey townhome in the heart of Kingston a smart choice for investors, parents seeking a student rental, or anyone looking for a low-maintenance home close to it all. Just minutes from St. Lawrence College, public transit, and shopping, the location offers unbeatable convenience. This well-maintained home features 3+1 bedrooms and 2.5 bathrooms, offering flexible space for families, professionals, or shared student living. The finished lower level includes an extra room ideal for a guest suite, home office, or fourth bedroom. Enjoy the natural light that fills every room, creating a warm and welcoming feel throughout. Step out to your private back deck, perfect for relaxing or entertaining. Includes one parking spot, with a second available for just $30/month plus ample visitor parking. Move-in ready with a clean, updated interior, this property is a blank canvas for your personal touches. Whether you're looking to invest or settle into a vibrant Kingston neighbourhood, this home checks all the boxes! (id:56864)
Lpt Realty
1393 Atkinson Street
Kingston, Ontario
Welcome to your stylish sanctuary in the heart of Kingston, Ontario! This exquisite 2+2 bedroom, 1+1 bathroom bungalow is a gem that exudes modern elegance and exceptional charm.As you enter, you're greeted by the rich allure of hardwood flooring and the airy ambiance provided by impressive 9-foot ceilings throughout both the main and lower levels. This thoughtfully designed home maximizes space and light, with a bright, open layout that offers an inviting atmosphere perfect for both relaxation and entertaining.Situated on a desirable corner lot, the property boasts a meticulously maintained fenced yard, ensuring privacy and providing an ideal space for outdoor gatherings. The expansive deck invites you to enjoy sunny afternoons and starlit evenings, enhancing your lifestyle with outdoor living at its best.This home's interior is complemented by a state-of-the-art Heat Recovery Ventilation system, ensuring efficient climate control and enhanced air quality. The addition of a charming porch further accentuates the home's curb appeal, providing a welcoming entry that sets the stage for the stylish interiors.Each bedroom offers ample space and comfort, making this property perfect for growing families or those seeking extra space for a home office or guest accommodations. Design, functionality, and comfort come together harmoniously in this well-maintained residence. Call today! (id:56864)
Lpt Realty
2 Merrill Drive
Prince Edward County, Ontario
Discover unparalleled elegance and sophistication in this stunning 2 plus 1-bathroom, 2 plus 1-bedroom bungalow, nestled in the picturesque community of Wellington, ON. This corner lot property is one of the largest homes in the area, offering a magnificent blend of modern luxury and architectural charm, perfectly suited for discerning buyers seeking an executive lifestyle.Step inside and be greeted by an expansive, thoughtfully-designed living space that perfectly exemplifies refined living. The home's interior is graced with high-end finishes, featuring a 200 Amp electrical system to accommodate all your modern needs. The chef's kitchen is meticulously appointed with a premium gas stove and appliances, ideal for culinary enthusiasts and entertainers alike.The home further impresses with its provision of pristine water quality, thanks to a water softener and filtration system. Each of the three lavish bathrooms is a sanctuary of comfort and style, promising serene moments of relaxation.Outdoors, take advantage of the exquisite location, just a short stroll from a top-tier golf course, offering an idyllic backdrop and a vibrant community atmosphere. The property's positioning on a corner lot enhances privacy while providing a spacious outdoor setting, perfect for entertaining or enjoying peaceful retreats.For car enthusiasts or those needing additional storage, the double car garage ensures ample space and security. The attention to detail is evident throughout the home, positioning it as a true haven for individuals seeking both luxury and functionality.This executive bungalow is more than a home; it's a lifestyle statement. Embrace the opportunity to live in one of Wellington's most prestigious areas, where luxury meets community and every detail is designed around sophistication. Family Room at Front will be converted back to a 2nd bedroom if the buyers would like that completed. The Common Fee of $240/month covers the cost of maintenance of common elements. (id:56864)
Lpt Realty
213 Dutchmans Way
Ottawa, Ontario
Beautifully Upgraded 4 Bed, 4 Bath Home in Half Moon Bay with No Rear Neighbours! This stunning single-family home offers over 2,500 sq. ft. of stylish living space in a prime Barrhaven Half Moon Bay location. Step into the spacious sunken foyer and make your way to the open-concept living and dining areas, adorned with rich well maintained hardwood floors throughout. The chefs kitchen is a true highlight, featuring stainless steel appliances, granite countertops, a tiled backsplash, a large island with raised breakfast bar, entire wall pantry, and a bright spacious eating area with a large bay window. Upstairs, a separate family room boasts a grand vaulted ceiling and cozy gas fireplaceperfect for relaxing, home office or family gathering. The upper level includes three generous bedrooms, a convenient laundry room with window, and a full bath with quartz counters. The spacious primary retreat features a walk-in closet and a luxurious 5-piece ensuite with a Roman soaker tub, glass shower, and double vanity. The fully finished basement offers high ceilings, a large rec room, a fourth bedroom, and a full 3-piece bath. Located just steps to transit, parks, shopping, nature trails, and the Minto Rec Centre, this home truly has it all! (id:56864)
Home Run Realty Inc.
3224 Foxhound Way
Ottawa, Ontario
Welcome to this bright and charming 3-bedroom, 3-bathroom Mattamy home, nestled on a quiet street in the heart of Barrhavens Half Moon Bay. Step into a warm and inviting main floor with rich hardwood floors and an open-concept layout. The kitchen features ample cupboard and counter space, a breakfast island, and seamless flow into the living and dining areas. Large windows flood the home with natural light, creating a bright and airy atmosphere throughout.Upstairs, the spacious primary bedroom boasts a walk-in closet and private 3-piece ensuite. Two additional bedrooms with cozy Berber carpeting and a second full bathroom complete the upper level.The fully finished basement offers a versatile bonus space perfect for relaxing, working from home, or family time. It also includes a dedicated laundry area and plenty of storage. Prime location near schools, parks, public transit, Barrhaven Marketplace, and the Minto Recreation Complex, this home is perfect for first-time buyers or anyone seeking a vibrant, family-friendly neighbourhood. (id:56864)
RE/MAX Hallmark Realty Group
35 Festive Private
Ottawa, Ontario
Presenting a spectacular, move-in-ready end-unit townhome in a prime location, meticulously upgraded for modern living. This bright and spacious residence features an open-concept main floor with elegant maple hardwood and ceramic tile flooring, and a stylish kitchen with sleek quartz countertops. The finished basement offers versatile additional living space with a 3-piece bathroom ideal for a guest suite, home office, or media room.Upstairs, the elegant hardwood continues up the staircase and throughout the second level, where three generously sized bedrooms provide ample space for a growing family. The fully fenced backyard is enhanced with premium interlock, perfect for outdoor entertaining and relaxation. Recent upgrades include a high-efficiency furnace (2018), maple hardwood flooring on both levels with a hardwood staircase, a completely redone second-floor bathroom and 3-piece LG kitchen appliances (2020), quartz countertops and backyard interlock (2022), new dryer (2023), high-efficiency heat pump and A/C, smart thermostat and smart lighting (2024), and freshly painted interior (2025). Nestled on a quiet inner street with no through traffic, this home enjoys a west-facing living room, primary bedroom, and backyard bathed in afternoon sunlight while being steps from the Experimental Farm, Civic Hospital, Merivales shopping and dining, and essential amenities. Sophistication, comfort, and convenience converge in this exceptional property. Common association fee of $35 /month for snow removal and road maintenance (id:56864)
Coldwell Banker First Ottawa Realty
332 Lewis W Street
Merrickville-Wolford, Ontario
Experience waterside luxury at LOCKSIDE TOWNS in Merrickville, a place known for its vibrant charm and boutique culture. This TARION-warrantied end-unit spans about 1,625 sq. ft., with elegance in every detail. Enjoy an inviting, open layout with 9-foot ceilings, two spacious bedrooms, and a luxurious 5-piece bath with double sinks. Walk-in closets offer abundant storage, while hardwood floors enhance each room. The Laurysen kitchen is a chefs dream, featuring granite counters, an undermount sink, soft-close cabinets, and premium hardware, beautifully lit by LED lighting and complete with beautiful chimney-style exhaust fan. The homes modern exterior and designer garage doors bring striking curb appeal, just steps from the historic Merrickville Lockstation. Photos are of model home. HST included in purchase price. (id:56864)
Kemptville Homes Real Estate Inc.
44 Poole Creek Crescent
Ottawa, Ontario
Welcome to 44 Poole Creek, 3-bedroom, 2.5-bath Cape Cod-style detached home with INGROUND POOL. Nestled on a spacious, private hedged lot in a mature neighborhood. Step inside to find oak hardwood floors throughout, leading you to an open-concept living and dining area, complete with a cozy brick wood-burning fireplace perfect for gatherings with family and friends. A separate living room/office room. A kitchen with a functional breakfast nook, and a sunroom that invites you to relax while overlooking the backyard. Retreat to the second level, where a large master bedroom awaits, featuring a dormer window, updated 3-piece bathroom and 2 other bedrooms. The lower Fully finished lower level offers a spacious recreation room with a full bath, Office room, a cold storage room, and plenty of storage space. Private landscaped backyard with an inground pool, large deck and a storage shed. Interlock wide parking in the driveway. Great location, Close to shopping, recreation, public transportation, parks, schools. (id:56864)
Keller Williams Integrity Realty
823 Kiniw Private
Ottawa, Ontario
* OPEN HOUSE SATURDAY APRIL 26 2:00 - 4:00 * Modern 2020 Mattamy Home in Wateridge Village Central. Welcome to this luxurious 3-storey townhome, Located in the sought-after vibrant New community tucked between prestigious Rockcliffe and Rothwell Heights. This spacious 1,640 sq. ft. home features 2 bedrooms, 2.5 bathrooms, and 2 parking spaces (1 garage + 1 driveway). With premium builder upgrades, and custom zebra shades, freshly painted (2024), this home blends modern comfort with upscale finishes. GROUND LEVEL features a large welcoming foyer with direct access to the garage, storage room. SECOND LEVEL offers an airy, open-concept living/dining/kitchen layout with 9-ft ceilings, luxury wide plank laminate flooring, and large windows for loads of natural light. From the dining room, access an oversized balcony (22x8 ft), ideal for summer lounging or hosting guests. The upgraded kitchen boasts granite countertops, a double sink, and stainless-steel appliances (2024), and ample cabinet space is perfect for everyday living or entertaining. A convenient powder room & in-unit laundry complete this level. THIRD LEVEL with luxury wide plank laminate flooring (2024) offers a bright & oversized primary bedroom with 3-piece ensuite and a large walk-in closet. A generously sized second bedroom & another full 3-piece bathroom offer flexibility for families, guests, or roommates. Live in the heart of one of Ottawa's fastest-growing, centrally located communities that is rich with parks, green spaces, and picturesque walking trails along the Ottawa River. Minutes to Montfort Hospital, CSIS & CSEC, Downtown core, public transit, top-rated schools, Costco, Gloucester City Center mall, and St. Laurent Shopping Centre. This stunning home is ideal for professionals, small families, or investors seeking luxury, lifestyle, and location in one incredible package. $175/mnth for Common Area Maintenance, Management Fee, Snow & Garbage Removal. This beauty is a must-see! (id:56864)
Royal LePage Performance Realty
220 Albert Street
Arnprior, Ontario
Beautiful side-split home with views of the Madawaska River from inside the home. This well-maintained property offers 2 bedrooms and 2 full baths on the main level, plus an additional bedroom and full bath in the basement, perfect for a nanny suite or potential in-law setup with separate access. The freshly painted living area features wide plank pine flooring reclaimed from the river, adding warmth and character. A large eat-in kitchen with vaulted ceilings provides stunning river views, ideal for everyday living and entertaining. A standout feature is the 23' x 35' attached garage perfect for car enthusiasts, workshop space, or secure winter parking. Flexible layout offers plenty of potential for multi-generational living or future income. Conveniently located near local amenities, parks, and the waterfront. A unique opportunity to own a character-filled home with a view! Notable updates include: steel roof (2018), furnace (2021), and hot water tank (2022). (id:56864)
Century 21 Synergy Realty Inc.
1456 Meadow Drive
Ottawa, Ontario
Welcome to 1456 Meadow Drive in the family friendly community of Greely. This property offers a unique opportunity to live and have a home based business with a Village Mixed Use zoning that offers incredible potential on almost an acre. This absolutely stunning and lovingly maintained 4 bedroom, 2 bath home is the best of both worlds where modern updates meet the truly unique charm of a farmhouse. Around every corner you will fall in love with the warm, welcoming feel this house brings. The bright, open kitchen and eating area with an incredible custom made island and loads of storage will be the hub of the home for your family. Cozy up to watch a movie in the comfortable living room, open to a family room space and a full stylish bathroom adjacent. Now check out that gorgeous staircase taking you to the second level where we find the spacious primary bedroom with lots of closet space, 3 additional great sized bedrooms and a completely updated main bathroom. A second staircase brings you back down to the kitchen area. Many additional fabulous features including TWO large detached garages, an incredible, large backyard, a Generlink hook up (23), updated furnace (22) and much more. All of this in a great location with shopping and many amenities close by and quick and easy access to Bank St to get anywhere you need to go in the city. The property neighbours on to the Greely Community Centre, a community hub with its massive green and sport spaces, trail network, fenced dog park, play structures, City of Ottawa Library location and a front row seat to wonderful community celebrations throughout the year (e.g., Canada Day, Winter Carnival, farmers and craft markets, etc.). Don't miss this opportunity to make this truly amazing property your own. (id:56864)
Royal LePage Team Realty
59 Defence Street
Ottawa, Ontario
Welcome to this stunning and modern 4-bedroom home that beautifully balances modern sophistication with everyday comfort. As you enter, you're greeted by a grand open foyer with soaring ceilings that immediately create an airy and bright ambiance.The main level showcases a stylish, open-concept design complete with upgraded hardwood flooring. A captivating 3-sided fireplace seamlessly connects the dining and family rooms, adding warmth and elegance to the space. The kitchen is a showstopper, featuring tall cabinets, sleek quartz countertops, and premium finishesperfectly complemented by a spacious breakfast nook, ideal for relaxed mornings or casual meals.Upstairs, you'll find four generously sized bedrooms, along with the added convenience of a second-floor laundry room. The primary suite offers a peaceful retreat with a walk-in closet and a spa-inspired 4-piece ensuite. All bathrooms in the home have been thoughtfully updated with contemporary finishes.The fully finished basement provides even more versatility, offering a 3-piece bathroom and a kitchenetteideal for visiting guests, in-laws, or creating your own private entertainment zone.With a double-car garage and a sought-after location within walking distance to parks, schools, and shopping, this home delivers on both style and practicality. Perfect for families and entertainers alike, its ready for you to move in and enjoy. Dont miss outbook your private showing today! (id:56864)
RE/MAX Hallmark Realty Group
6308 Sablewood Place
Ottawa, Ontario
DISCOVER the PERFECT BLEND of style, comfort, and convenience in this METICULOUSLY maintained Minto Manhattan model in the heart of prestigious Chapel Hill, Orleans. With 3 bedrooms, 3.5 bathrooms, and thoughtful upgrades throughout, this home is ready to impress! Step into the inviting main level, where gleaming HARDWOOD floors and LARGE windows create a BRIGHT and WELCOMING space. The OPEN-concept layout connects the living and dining areas, while the bright, classic white kitchen stands out and ample storage. Imagine a STUNNING curvy staircase that gracefully sweeps up like a ribbon and enhances the LUXURIOUS feel. Upstair, the hardwood continues into a Spacious primary suite featuring a walk-in closet and an UPGRADED ensuite with a custom-tiled shower. Two additional well-sized bedrooms and a MODERNIZED main bathroom offers plenty of space for family and guests. The FINISHED basement provides EXTRA living space, complete with a COZY rec room, and a gas fireplace, making it the perfect spot for relaxing or hosting gatherings. The Backyard, with NO REAR neighbours showcases an EXPLOSION of colors as the seasons change. Autumn transform the landscape into a BREATHTAKING tapestry of fiery reds and golden yellows. CONVENIENTLY located near parks, schools, restaurants, Movati Athletic, and Landmark Theatre, with EASY access to downtown. Do NOT miss it, make it YOUR HOME today!!! (id:56864)
Keller Williams Integrity Realty
44 Thunderbolt Street
Ottawa, Ontario
Welcome to this exquisitely-built & finished Urbandale 'Aberdeen' model in Bradley Commons, steps away from the 8-acre Bradley-Craig Park! Step inside to find incredible finishes: 12x24 tile and modern trim throughout, complementing the 4 1/2" oak HW on the main floor. A spacious home office has a huge FRONT-facing corner window plus a 50" DOUBLE-SIDED linear gas fireplace - a feature seldom seen in production homes! The main entertaining space is HUGE, w/ massive windows (~7' depth) that let in tons of natural light - super open concept w/ zero visible beams or structural elements! The chef's kitchen is incredible, w/ too many features to count: white shaker cabinets w/ glass accents, matching quartz counters & mosaic tile backsplash, HUGE island, custom lighting fixtures & valence, plus a FULL walk-in pantry. Heading upstairs, three oversized bedrooms ALL include big windows & walk-in closets. The primary bedroom includes a 4-pc ensuite, while two remaining bedrooms share a well-appointed main bath. The fully-finished basement adds ~600 sq. ft. of living space, w/ oversized EGRESS windows for TONs of illumination. INCREDIBLE location, steps away from parks, Trans-Canada Trail, shopping & dining. Open house @4-6pm, Sunday, April 20, Sunday. (id:56864)
Home Run Realty Inc.
614 Rye Grass Way
Ottawa, Ontario
Welcome to 614 Rye Grass Way. A well maintained 2022 built 4 Bed/ 2.5 Bath detached home with a WALKOUT BASEMENT located in the family friendly neighborhood of Half Moon Bay. Main floor features a bright open concept layout with 9' ceilings with newly installed hardwood floors. Main level has an upgraded open concept kitchen with Quartz countertops, SS appliances. Enjoy the modern floor plan with a great sized dining & a spacious living room with a cozy gas fireplace and a separate family room. Tons of storage in the mudroom with inside garage entry. Second level has 4 spacious beds including the master bed that has a walk-in-closet and a relaxing 5-piece bath oasis ensuite, features a freestanding soaker tub, a stand-up shower and a double sink. 3 other spacious beds and a main full bath complete the second level. The large WALKOUT BASEMENT has a rough-in for a 3 piece Bath, finish the expansive basement to suit your needs. Potential for a SEPARATE unit! Located minutes from parks, top rated schools, shopping, and dining, offering ultimate convenience. This turn-key home is ready for its next owner-a perfect fit for a growing family looking to be in a vibrant community. Don't miss out on the opportunity to make this dream home yours! (id:56864)
Keller Williams Integrity Realty
101 Arthur Road
Tay Valley, Ontario
Welcome to lakeside living on Bennett Lake. This stunning home offers the perfect blend of privacy, space, and the serene lifestyle that lake life provides. The outdoors is your personal paradise, featuring 5 acres to explore, 250 feet of waterfront, a newly installed dock, and a relaxing sauna. The 2018-built detached shop is equipped with radiant floor heating and tractor doors, while the attached garage includes a Tesla Powerwall and a full-house generator for ultimate peace of mind. As you step inside, you'll be captivated by the homes character and versatility, ideal for multi-generational living, families, or those needing dedicated home office space. The private primary suite is a true retreat, complete with its own laundry, ensuite, and a flex room perfect for a home office. The spacious open-concept kitchen, living, and dining area is highlighted by a cozy wood-burning fireplace, creating a warm and inviting atmosphere. The fully renovated family room features a sound system and gas fireplace, perfect for entertaining or relaxing. Two additional bedrooms and a sunroom with breathtaking views of Bennett Lake complete this exceptional home. This home is truly one-of-a-kind to see it is to understand it. Connect for the entire list of details. (id:56864)
RE/MAX Affiliates Realty Ltd.
221 Hillpark High Street
Ottawa, Ontario
OPEN HOUSE Saturday April 26 & Sunday April 27, 2-4pm. Welcome to this stunning 2-storey, 5-bedroom, 3-bathroom home, thoughtfully upgraded for modern living. From the moment you step inside, you're greeted by elegant granite flooring in the entryway, setting a luxurious tone that continues throughout. The spacious layout includes engineered wood floors in all bedrooms, providing both durability and warmth. The gourmet kitchen is a chefs dream, featuring granite countertops, an extended eating area, and ample cabinetry perfect for both everyday meals and entertaining. The primary bedroom offers a peaceful retreat, complete with soundproof insulation and a solid-core door for added privacy and quiet. Additional features include a double attached garage, open-concept living and dining areas, and numerous upgrades throughout that elevate both style and comfort. This move-in-ready home is the perfect blend of function and sophistication don't miss your chance to make it yours! (id:56864)
Exit Realty Matrix
104 Warrior Street
Ottawa, Ontario
Welcome to 104 Warrior Street. A fully upgraded Urbandale Seaview Model in a thriving neighbourhood! Step into this beautifully upgraded 3-bedroom + loft, 2.5-bath detached home that perfectly blends style, functionality, and comfort. Located in one of Stittsville's most sought-after neighbourhoods, this home offers exceptional living inside and out. The main floor welcomes you with a spacious mudroom and convenient powder room before opening into a bright and airy open-concept layout. The gourmet kitchen features stainless steel appliances, ceiling-height cabinetry, a walk-in pantry, and an oversized island with breakfast bar perfect for both everyday living and entertaining. The cozy living room is anchored by a gas fireplace, while large windows and a patio door span the back wall, filling the space with natural light and offering a seamless transition to the backyard. Upstairs, enjoy the versatility of a loft space, ideal for a home office or play area, along with a convenient laundry room. The primary suite is a true retreat, boasting a luxurious 5-piece ensuite with a soaker tub, separate shower, dual sinks, and a walk-in closet. Two additional spacious bedrooms and a full bath complete the level. The finished basement adds even more living space, featuring a large recreation room with oversized windows that keep it bright and welcoming. Outside, enjoy a landscaped backyard with elegant interlock, perfect for summer lounging or entertaining. Additional features include a 1-car garage with driveway parking, and a prime location just minutes from parks, top-rated schools, restaurants, and everyday amenities. Don't miss your chance to own this exceptional home in a vibrant and growing community! (id:56864)
Keller Williams Integrity Realty
4 Otterdale Crescent
Rideau Lakes, Ontario
WELCOME HOME - PARK SETTING SINGLE FAMILY BUNGALOW WITH FULL FOUNDATION - THIS 2 + BDRM BUNGALOW IS A PERFECT PLACE TO SETTLE INTO RETIREMENT LIVING OR A FIRST TIME HOME. MAIN FLOOR LIVING AT IT'S BEST. LARGE WELCOMING LIVING ROOM WITH SEPARATE DINING AREA. LOVELY WOOD FLOORS. UNIQUE WORKING KITCHEN WITH AMPLE CABINETRY AND CENTRE BUILT IN ISLAND. REAR 3 SEASON DEN WITH ACCESS TO THE BACK YARD. OVERSIZED MASTER BDRM AND GOOD SIZED 2ND BDRM. SPACIOUS 4 PC BATH WITH LAUNDRY. PROPANE FURNACE (10 years old), SHINGLES AND CENTRAL AIR CONDITIONING UPDATED IN THE LAST 5 YEARS -PANTRY/STORAGE AREA WITH ACCESS TO THE CRAWL SPACE - CRAWL SPACE ACCESS FROM MAIN HOME AND FROM THE ATTACHED SINGLE CAR GARAGE. PAVED DRIVE - LOVELY CRESCENT SETTING IN POPULAR OTTERDALE ESTATES. LAND LEASE FEE OF $409 MONTHLY INCLUDES TAXES, WATER/SEPTIC AND ROAD MAINTENANCE. THIS HOME TRULY IS ONE OF THE NICEST IN THE PARK AND IS IN TERRIFIC CONDITION, NICELY SITUATED AND READY TO BE YOUR NEXT STEP. Inclusions : FRIDGE, STOVE, WASHER, DRYER, DISHWASHER, EXISTING LIGHT FIXTURES, EXISTING WINDOW COVERS/BLINDS (id:56864)
RE/MAX Affiliates Realty Ltd.
599 Cartographe Street
Ottawa, Ontario
Welcome to this ABSOLUTELY STUNNING 2 bed+ den end-unit townhome on a corner lot! The main level features a study/den that would be perfect as a home office or other flex space. It also has a convenient powder room, access to the garage as well as the unfinished basement which offers ample storage. The second level is the main living area with a beautiful open concept layout. The functional kitchen features a large island with barstools, granite countertops, a walk-in pantry as well as additional storage along the back of the living room. Just off the dining space is a private balcony for you to enjoy your morning coffee and beautiful neighbourhood! This entire space is flooded with sunlight from the floor to ceiling windows ! The open and airy staircase leads you to the upper level with a main bath, easy access laundry room, a spacious bedroom. Last but not least, there is the primary bedroom featuring his & her closets and an ensuite bath. Energy-efficient with central air, HRV, this home is near the LRT, parks, and amenities, offering comfort and convenience in a vibrant community. A perfect blend of comfort and convenience, this home is not to be missed! (some pictures are virtual staged) (id:56864)
Royal LePage Team Realty
372 Willow Aster Circle
Ottawa, Ontario
OPEN HOUSE SATURDAY 2 PM TO 4 PM. Stylish Design, Smart Layout, and an Unbeatable Location! Welcome to 372 Willow Aster Circle, a Gorgeous 3-storey townhouse in the heart of Avalon. This bright, elegant home features a well-designed layout, modern finishes, and inviting spaces. The main floor welcomes you with a spacious front entryway, perfect for greeting guests or organizing daily essentials. You'll also find a convenient laundry area, as well as interior access to the single-car garage, making everyday comings and goings seamless, especially during Ottawa's changing seasons. The second floor offers a bright, open-concept living and dining area, a stylish kitchen with quartz countertops and stainless steel appliances, a powder room, and access to your private balcony, ideal for morning coffee or evening relaxation. On the third floor, you'll find a generous primary bedroom with a walk-in closet, a second bedroom, and a full 4-piece bathroom, offering the privacy and space you need for comfortable living. Ideally located near parks, schools, shopping, and public transit, this home offers low-maintenance living in one of Orléans' most desirable and family-friendly communities. Estimated 2024 monthly utility costs are approximately $108 for hydro, $50 for gas (Enbridge), and $103 for water, offering affordable and efficient living (id:56864)
Right At Home Realty
83 Desmond Trudeau Drive
Arnprior, Ontario
Welcome to 83 Desmond Trudeau Drive, a bright and spacious 3-bedroom home located in one of Arnpriors most family-friendly neighborhoods. Designed with an open-concept layout, this home is perfect for entertaining, offering seamless flow between living, dining, and kitchen areas, all bathed in natural light thanks to large windows. Enjoy the added convenience of direct access from the garage into the house, making daily life easier especially during those colder months. Situated in a warm and welcoming community, you'll love being just steps from beautiful parks and green spaces, ideal for families and outdoor enthusiasts alike. With quick access to the highway, commuting to Ottawa is a breeze, while the abundance of nearby shopping, schools, and amenities means everything you need is right at your doorstep. Whether you're a first-time buyer or looking for a place to grow, this home offers the perfect blend of comfort, convenience, and community.Call us to book a showing for this ready to move in home!! 24 hours irrevocable on all offers. (id:56864)
Solid Rock Realty
6089 First Lake Road
Frontenac, Ontario
**Charming Country Bungalow with Endless Potential in Verona**Escape to the tranquility of country living with this delightful 2 bedroom, 2 bathroom bungalow, perfectly situated on just over 2 acres in Verona. This well-cared-for home offers both comfort and convenience, making it a delightful retreat from the hustle and bustle, while still just a stone's throw from local amenities.Bright and Welcoming this spacious interior is filled with natural light, creating a warm and inviting atmosphere the moment you step inside. An access ramp ensures easy entrance into the home, making it a suitable choice for individuals seeking accessible living solutions. With laundry facilities conveniently located on the main floor, there's no need to worry about navigating stairs with loads of laundry.The huge unfinished basement presents an excellent opportunity for you to design and create a space tailored to your needs, whether you envision a cozy family room, a home gym, or a private office. Step outside to a generous 24x8 deck, perfect for enjoying morning coffee or hosting an evening BBQ while overlooking the serene, expansive yard. The double car garage provides plentiful space for vehicles as well as storage or a workshop area. Enveloped in the charming ambiance of the countryside, yet merely minutes away from the conveniences of Verona, this property represents country living at its finest. This charming bungalow is ready for you to move in and start enjoying its many features, while still offering room for personalization and growth to make it truly yours. Don't miss your chance to own this country gem with endless potential in beautiful Verona. Schedule your private viewing today and imagine the possibilities. (id:56864)
Lpt Realty
320 Wigwas Street
Ottawa, Ontario
3 year old luxury 2325 square feet semi-detached built by Uniform Development in Wateridge Village, between Rockcliffe Park and Rothwell Heights. Smooth ceiling through out. Main floor 9' ceiling, open concept with spacious foyer, convenient powder, gourmet kitchen with upgraded cabinets, quartz counter top, pendant lighting above central island with breakfast bar, soft closed doors, great room with gas fireplace, 2 splendid chandeliers over living area and dining area, large windows let in natural light to main floor, hardwood staircase to 2nd floor, gorgeous hard wood flooring on main and 2nd floors. 2nd floor laundry, master bedroom, luxury ensuite bath with separate shower stall and soaker tub, walk-in closet in master bedroom and 2nd bedroom, large family room in basement, rough-in bath and extra storage. Close to NRC, Montfort Hospital,CMHC, Aviation Museum, shopping, entertainment, nature trails, just 15 minutes drive from downtown Ottawa. Room dimension per builder's plan. (id:56864)
Right At Home Realty
594 Baie Des Castors Private
Ottawa, Ontario
Stunningly Upgraded 4-Bedroom, 3-Bathroom Tamarack Dover Model on a Premium Lot! Nestled in a highly desirable location, this home boasts an enviable layout with no rear or immediate right neighbors, offering unmatched privacy. From the moment you step inside, you'll be captivated by the open-concept main floor with soaring 9-ft ceilings, gleaming hardwood floors, and a dedicated Den perfect for a home office. The elegant formal dining area is ideal for family gatherings and dinner parties. The chef-inspired kitchen is a true highlight, featuring luxurious quartz countertops, a Butler's pantry, custom pots & pans drawers, top-of-the-line stainless steel appliances, a cozy coffee station, and a spacious island with a breakfast bar. The expansive family room is designed for relaxation, offering a cozy gas fireplace and large windows that flood the space with natural light, while providing stunning views of the interlocked, fully fenced private backyard entertainers dream! Completing the main floor is a sunken mudroom, which leads to the double-car garage and an additional exit to the backyard for ultimate convenience. Upstairs, the generous Primary bedroom serves as your retreat, with a beautiful 5-piece en-suite bath and a large walk-in closet. The upper level is thoughtfully designed with three additional spacious bedrooms, a full bathroom, and a convenient laundry room, making everyday tasks a breeze. No detail has been overlooked in this meticulously maintained home, offering both comfort and style at every turn. Welcome to your dream home! (id:56864)
RE/MAX Hallmark Realty Group
2613 Half Moon Bay Road
Ottawa, Ontario
Open House 2-4 April 26th. Stunning 4 bedroom detached home in the desirable community of Stonebridge. You will be impressed w all the upscale renovations, upgrades & special features. Welcoming bright open concept greeting you in a lovely front foyer w beautiful contemporary French doors leading to the convenient main level office. Remodeled kitchen w spacious island, pots & pans drawers, microwave hood fan, higher end Shaker style cabinet doors w UV protected finish, Cambria quartz counters w integrated soap dispenser, unique backsplash, large double sink & convenient touchless faucet. Separate eat in kitchen & dining room to host in style. Elegant living room w beautiful modernized gas fireplace. Renovated w modern design upper bathrooms providing superior finishes, faucets, toilets, unique tiles, plumbing improved to current code, mirrors, light fixtures. The main bathroom offers a quality upscale black framed & treated glass shower doors w flex opening for easier maintenance. The primary bathroom/ensuite provides higher end black framed & treated glass shower doors, the window has frosted glass for added privacy while letting sun shine through & offers a freestanding bath w comfort in mind. The upper level includes the primary bedroom offering a spacious closet & wall to wall storage cabinets in addition to 3 generous size bedrooms & the functional laundry room w sink & storage. The large landing could feature a desk/work area. Finished basement w family room, large storage & full bathroom. Multiple updated light fixtures to enhance the ambiance. Builder Tamarack, Model Bristol. SQFT as per incl. online plan. Double garage & 4 ext. parking spots subject to car size do your diligence. Interlock front walkway. Fenced backyard w 2 stone sitting areas, deck & gazebo. Wonderful location close proximity to amenities such as a golf course, trails w pond, shopping & restaurants, parks, rec. center. Ask for upgrades list, review link for additional pictures & videos (id:56864)
Royal LePage Team Realty
58 Castlebeau Street
Russell, Ontario
OPEN HOUSE Saturday April 26, 2-4pm **Some photos have been virtually staged** Welcome to your dream home - this beautifully updated bungalow has been renovated from top to bottom and is ready for you to move in and enjoy. Step into an inviting and sunny open-concept main floor that seamlessly blends the living, dining, and kitchen areas, complete with patio doors leading to your private backyard. The stunning kitchen is the heart of the home, featuring modern finishes, stylish cabinetry, and ample counter space, perfect for everyday living and entertaining. You'll find three spacious bedrooms and a full bathroom on the main level, offering comfort and functionality for the whole family. The finished lower level offers incredible bonus space with a cozy family room, three additional bedrooms, and a second full bathroom, ideal for guests, a home office, or growing families. The layout is perfectly suited for a secondary dwelling or in-law suite, offering amazing potential for multigenerational living or added income. Step outside to a partially fenced yard with a deck perfect for summer BBQs and relaxing evenings. All this in an amazing Embrun location, close to parks, schools, and all local amenities. Don't miss this turnkey gem! (id:56864)
Exit Realty Matrix
23 - 158 Glen Park Drive
Ottawa, Ontario
NO REAR NEIGHBOURS BACKING ONTO PARKLAND Experience unparalleled privacy & tranquility in this beautifully updated 3bedroom, 2 full washroom townhouse in the heart of Blackburn Hamlet. This home backs directly onto lush parkland, ensuring no rear neighbours & offering a serene backdrop for your daily living.Step inside to discover a brand new renovated kitchen, complemented by a new kitchen window, new flooring on the main level, & fresh paint throughout. Enjoy the comfort of a new smart thermostat & updated light fixtures that enhance the modern ambiance. Both full washrooms have been upgrade done on the upper level with a new vanity & mirror, the other in the basement. Additional upgrades include new bedroom doors, closet doors, baseboards throughout, & a new patio window door leading to your private outdoor space.Blackburn Hamlet is a family friendly community surrounded by over 250 acres of NCC Greenbelt, providing extensive hiking & cross country skiing trails. The area boasts top rated schools like Louis Riel High School & Emily Carr Middle School, as well as amenities including grocery stores, pharmacies, restaurants, & the Blackburn Arena for ice sports. The active Blackburn Community Association organizes numerous events throughout the year, fostering a strong sense of community.Just a 2minute walk to the nearest bus stop, a 7minute drive to Blair LRT station, & only 10 minutes to downtown Ottawa or the University of Ottawa. Don't miss the opportunity to own this meticulously renovated home in one of Ottawas most cherished & welcoming neighbourhoods! PETS ALLOWED! (id:56864)
Royal LePage Performance Realty
61 Old Kingston Road
Rideau Lakes, Ontario
Set on a picturesque 2-acre lot, this stunning custom-built 2024 bungalow offers the perfect blend of peaceful country living with convenient access to Perth, Smiths Falls, and the beautiful Big Rideau Lake. From the moment you arrive, the homes charm is undeniable, welcoming you with a beautifully landscaped entrance, soaring timber accents, and exceptional curb appeal. Step inside to discover a bright, open-concept layout featuring a spacious kitchen, dining, and living area with gleaming hardwood floors, a cozy fireplace, and soaring cathedral ceilings. Large sliding doors extend your living space to an oversized, covered back deck ideal for enjoying warm summer days and tranquil evenings. The heart of the home is the gorgeous custom kitchen, complete with floor-to-ceiling cabinetry, expansive counter space, and a massive island perfect for family meals and entertaining alike. The main floor includes a generous primary suite with a luxurious ensuite and walk-in closet, plus three additional well-sized bedrooms. The fully finished walk-out lower level is equally impressive, offering two more bedrooms, a dedicated office, and a large recreation area ideal for a growing family or hosting guests. Thoughtfully designed built-ins provide abundant storage and lead seamlessly to a spacious 3-car garage. COME & FALL IN LOVE. (id:56864)
RE/MAX Affiliates Realty Ltd.
126 Riddell Street
Carleton Place, Ontario
Spacious and exquisitely upgraded townhome, located in family-friendly Miller's Crossing. No rear neighbours! Step into contemporary elegance with this beautiful townhouse, perfectly blending style and comfort. Boasting an open-concept layout that maximizes space and natural light, you will find 3 spacious bedrooms, 2.5 bathrooms, a partially finished basement, modern pot lighting throughout, and an expansive gourmet kitchen. The kitchen is outfitted with SS appliances, a KitchenAid gas stove, abundant storage with walk-in pantry, quartz countertops, and a gleaming subway tile backsplash. The dining area, with access to the large back deck, is open to the living room featuring shiplap adorned e/fireplace surround and gorgeous barn-beam mantle. The expansive living area features large windows offering unobstructed views to the pathway beyond. Retreat to the spacious primary suite, complete with an ensuite featuring two sinks, and a nicely arranged walk-in closet with built-in shelving, drawers, and hanger rods. Two additional bedrooms, a full bath & and a laundry room with wood shelving providing extra storage, completes the 2nd level. The basement boasts a large rec/family room with rustic wood slat feature walls & a storage/utility area. Fully fenced with a gorgeous 20ft x 20ft sealed wood deck, bench seating, and garden area complete the backyard, ideal for entertaining and relaxing. Open House: Saturday, April 26, 2025, 1:30 - 3:00 p.m. (id:56864)
Coldwell Banker Heritage Way Realty Inc.
9 - 522 Riverdale Avenue
Ottawa, Ontario
Location, Location, Location! Welcome to this beautiful one-bedroom, one-bathroom condo in the highly sought-after community of Old Ottawa South. This charming unit is situated within the area of top-rated schools, including Corpus Christi School, Hopewell Avenue Public School, and Glebe Collegiate Institute. Featuring an open-concept layout and oversized windows, the space is bathed in natural light throughout the day. Enjoy the convenience of in-suite laundry, along with an outdoor parking spot and a dedicated storage room in the basement. Ideally located close to public transit, Bank Street, Rideau River, Carleton University, Hwy417 and Billings Bridge Shopping Centre. Recent new upgrades: New washer and dryers. New water supply for washer, sink and toilet. New range hood. 24 hr irrevocable on all offers. Note: The window A/C unit in the living room will be sold in as-is condition. Parking is in the back of the building. The first one on the left. Locker room #9. Open House Sat(April 26 2pm to 4pm) Call 4163026080 once arrives. the listing agent will meet you in the lobby. (id:56864)
Home Run Realty Inc.
202 Pioneer Road
Russell, Ontario
Welcome to 202 Pioneer Road, a beautifully upgraded 5-bedroom home on a premium 50 x 119 lot with no rear neighbours, backing onto a scenic paved fitness trail in one of Eastern Ontarios fastest-growing and most family-friendly communities. Just 25 minutes from Ottawa, Russell offers the perfect blend of small-town charm and city convenience, with excellent commuter access and all the essentials nearby. Families are drawn to its highly rated schools (English and French), walkable village core, expansive parks, and vibrant community spirit. Inside, this thoughtfully designed home offers hardwood throughout the upper levels, a hardwood staircase, a main floor office, formal dining room, a stunning custom sunroom built by the builder and open concept living space w gorgeous gas fireplace. The chefs kitchen boasts quartz countertops, an oversized island, upgraded lighting, and extended cabinetry to the ceiling. Upstairs are four spacious bedrooms including a bright primary w luxurious ensuite, large main bath w double vanity and separated toilet/shower area, plus convenient second-floor laundry. The finished lower level features a fifth bedroom, full bathroom, large rec area and loads of storage. Outside, enjoy a fully fenced backyard retreat w an above-ground pool, interlock patio, gazebo, fire pit, gas BBQ hookup, and GEMSTONE lighting. Russell is a prime community for those seeking proximity to the city but also a small community vibe but w loads of amenities. Russell is home to incredible recreation options like the Russell Sports Dome-a year-round indoor facility with turf fields, a walking track, and fitness space and the upcoming Recreation Complex, which will feature three NHL-sized ice rinks, a year-round aquatic centre, large community hall, and outdoor sports courts. Extensive upgrades, generous square footage, smart floorpan, unbeatable location, exceptional lot/outdoor space, and true community feel with all the amenities--this home truly checks every box. (id:56864)
Engel & Volkers Ottawa
186 Mountshannon Drive
Ottawa, Ontario
Welcome to this beautifully maintained 3-bedroom semi-detached home conveniently located in Longfields, Barrhaven! This bright and open-concept living/dining area with gleaming hardwood floors is perfect for first time home buyers. The updated kitchen features plenty of storage, refreshed countertops, and a cozy eat-in area surrounded by windows leading to a spacious two-tier deck (2013), ideal for entertaining. The large primary bedroom boasts his-and-hers closets with cheater access to a modern renovated bathroom (2017). A finished lower-level family room adds extra living apce perfect for work or play. Fully fenced backyard, attached garage, and recent updates (Windows 2024, Driveway 2020, Roof 2016, Furnace & A/C 2013) mean theres nothing left to do but move in! Close to great schools, transit, parks, and shopping! Dont miss out, schedule your showing today! (id:56864)
Century 21 Synergy Realty Inc.
1505 Elm Tree Road
Frontenac, Ontario
This charming 3-bedroom, 1-bathroom home is located on a municipally maintained road and sits on a beautiful 3.69 acre lot. The main floor features a welcoming kitchen, dining, and living space along with the primary bedroom and convenient main floor laundry. Upstairs, you'll find a four-piece bathroom, three additional bedrooms, and a versatile flex space that works well as a den, home office, playroom, or craft room. Surrounded by nature and just minutes from stunning lakes like Kennebec Lake, Bull Lake, and Buck Lake, this property is ideal for outdoor enthusiasts. Whether you're a first-time buyer looking for an affordable entry into the market or someone seeking a peaceful country retreat, this home offers excellent value and endless potential. Don't miss this opportunity to enjoy the tranquility of rural living with room to grow. This property does offer severance potential, buyers are responsible for conducting their own due diligence to confirm. (id:56864)
RE/MAX Affiliates Realty Ltd.








