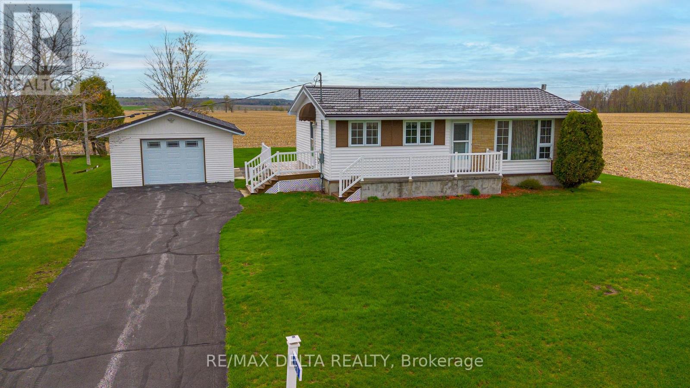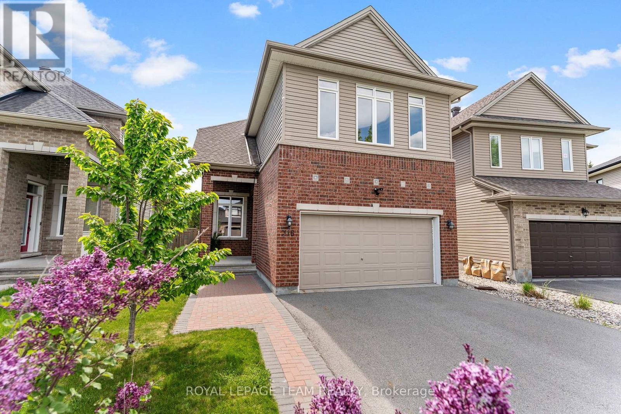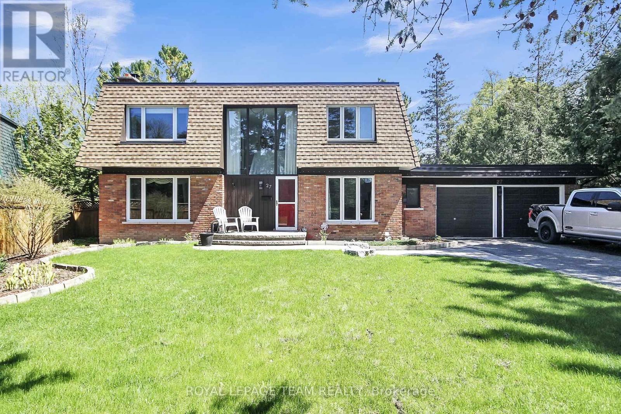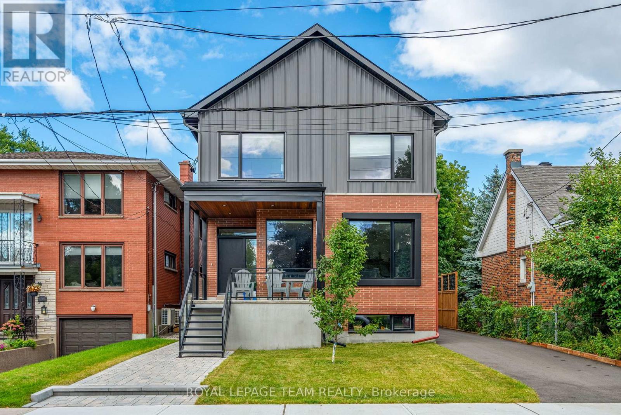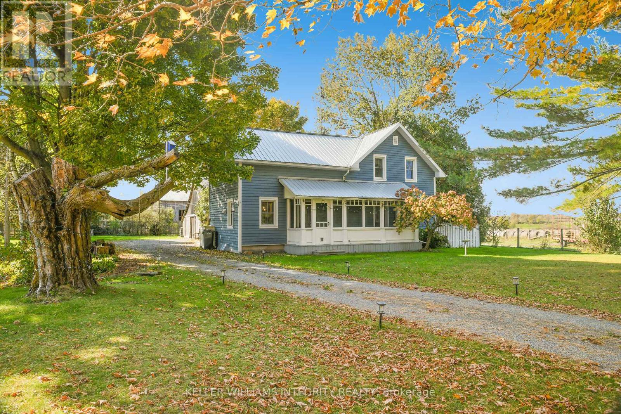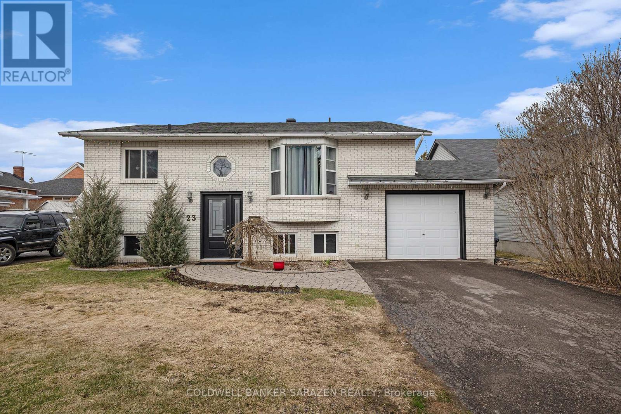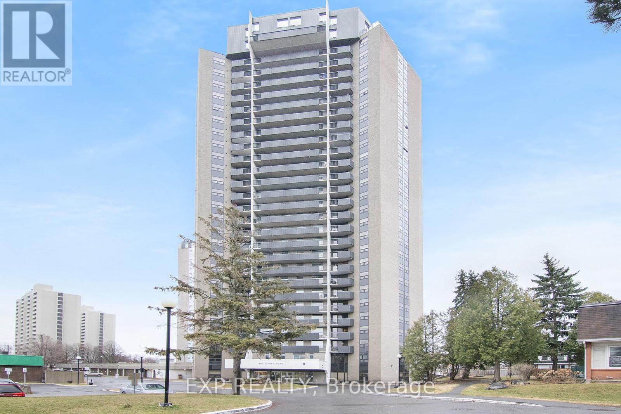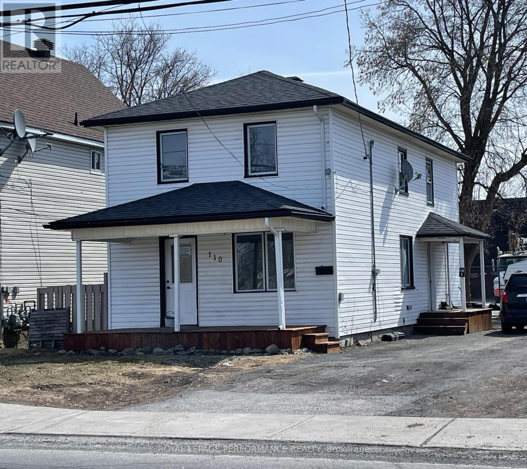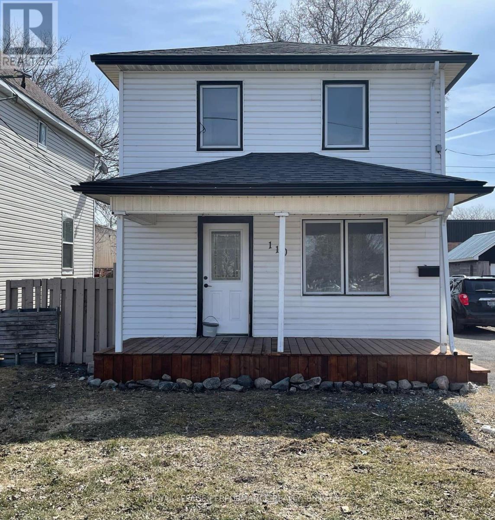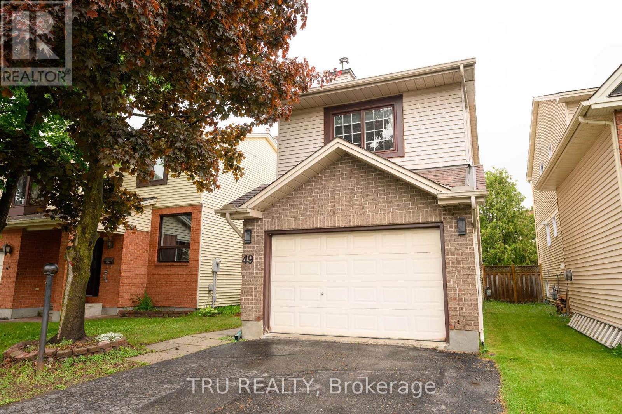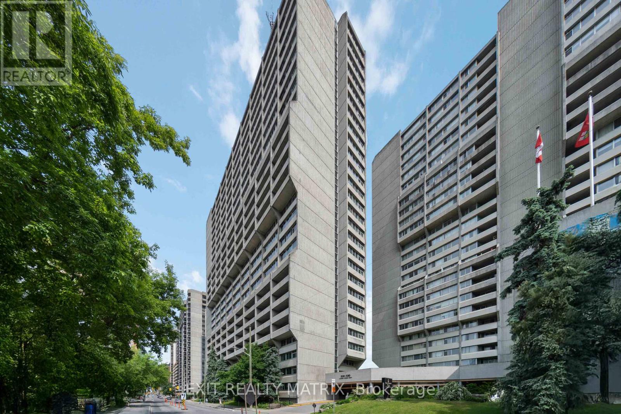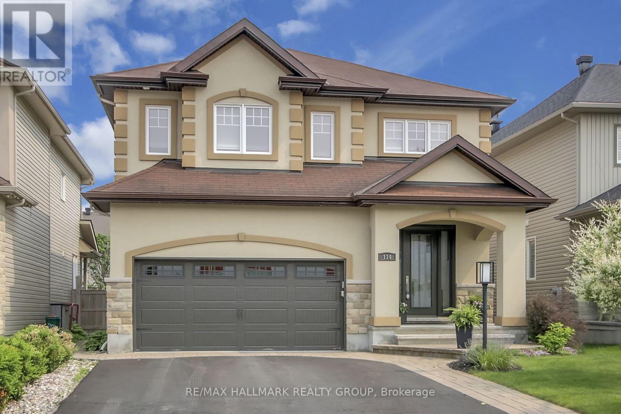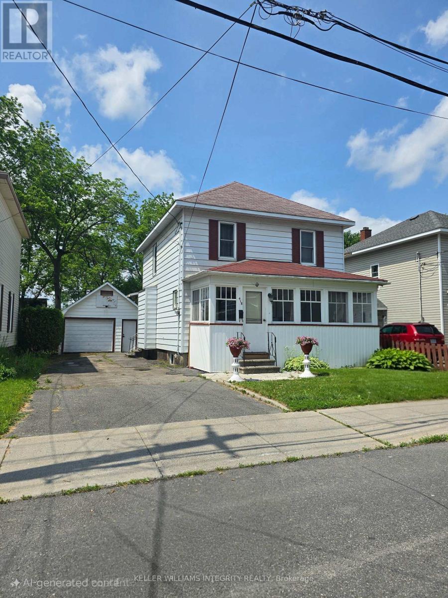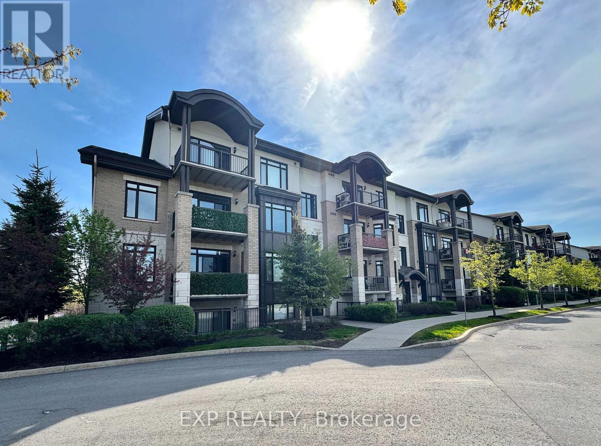3010 Chemin Rollin Road
Clarence-Rockland, Ontario
Welcome to this well maintained 2 bedrooms, 1 bathroom home located on a peaceful street. Situated on a spacious lot with neighbours only on one side. This property offers the perfect blend of comfort and privacy. The main floor features a bright and airy living space, complemented by a wellappointed custom kitchen. The finish basement provides additional living space, ideal for a rec room. Outside you'll find a detached garage, a garden shed and a lovely yard that offers ample space for outdoor activities. The quiet street ensures a serene and tranquil environment, making it an ideal place to call home. Starting your family or downsizing? This home is ready for you to make it your own! (id:56864)
RE/MAX Delta Realty
284 Calaveras Avenue
Ottawa, Ontario
Beautifully finished two-storey single home offers 4+2 generously sized bedrooms and 5 bathrooms, ideal for families or professionals needing extra space. Elegant hardwood floors throughout and ceramic floors in all bathrooms. Modern kitchen with granite counters, and large centre island. Quartz counters in all bathrooms ( except basement).Convenient main floor office, perfect for working from home. From the Breakfast area, patio doors open to a fenced yard featuring an interlock patio and gazebo, great for summer evenings. 4 spacious bedrooms, including a Primary bedroom with a luxury ensuite. Bedrooms 2 & 3 share a private ensuite, while Bedroom 4 has a sneaker door (direct access) to the main bathroom. Bright second-floor laundry room with a window for natural light. In the basement, we have two additional bedrooms, a sitting area, a separate area for a gym or games, and a full washroom. Quiet lovely street, close to shopping, schools, and transit. Call today for a viewing. Some photos virtually staged. (id:56864)
Exp Realty
6341 Renaud Road
Ottawa, Ontario
STUNNING UPGRADED MINTO ELORA 3 BEDROOM + DEN | 3 STYLISH BATHROOMS | CHAPEL HILL SOUTH Welcome to this beautifully upgraded 3-bedroom + den home with a fully finished basement, ideally located in the sought-after Chapel Hill South neighbourhood. Just 9 years old, this Minto Elora model offers modern design, premium upgrades, and a flexible layout in a vibrant, family-friendly community surrounded by nature trails, walking paths, and top-rated schools. From the curb, enjoy custom interlock landscaping, vinyl fencing, and a charming pergola, perfect for outdoor dining and entertaining. Inside, you're welcomed by hardwood floors throughout the main and second levels, an elegant hardwood staircase, and imported ceramic tile in all wet areas. The home features three stylish bathrooms, each with quartz countertops, top-of-the-line cabinetry, and designer finishes. The main floor offers a formal dining area, a spacious great room with a stunning stone gas fireplace, and a versatile den ideal as a home office or playroom. The chef's kitchen is a standout with high-end stainless-steel appliances, a chef-grade gas range, soft-close cabinetry, center island with cappuccino bar seating, and generous prep space. Upstairs, the primary suite is a serene retreat with a walk-in closet and a spa-inspired ensuite featuring a double glass shower and elegant finishes. Two additional bedrooms offer flexibility for children, guests, or work-from-home needs. The fully finished basement includes a media room, fitness area, and a large laundry/utility room with a rough-in for a future full bathroom adding long-term value and potential. Additional features include custom blinds throughout, a single-car garage, and a low-maintenance backyard with stone hardscaping and full vinyl fencing perfect for kids, pets, and relaxing evenings. This turn-key home delivers comfort, style, and convenience in one of Orleans most desirable communities. Book your private showing today! (id:56864)
RE/MAX Hallmark Realty Group
407 - 201 Eliot Street
Clarence-Rockland, Ontario
Modern & Chic, this upper level condo has alot to offer. Open concept design, Dining room & Living room with cathedral ceilings and gas fireplace, kitchen offers ceramic tile, a center island with a 2 stool breakfast bar, stainless steel appliances, double sinks & white shaker cabinets with lots of cupboard space. 2 good sized bedrooms with mirrored closet doors, a 4 piece bathroom with beautiful cabinetry and in-suite laundry. Patio doors to Balcony. Concrete slabs & blocks between units for superior sound and fire proofing. 24 hour irrevocable on Offers (id:56864)
RE/MAX Affiliates Realty Ltd.
316 Sugar Pine Crescent
Ottawa, Ontario
Welcome to 316 Sugar Pine Crescent, a stunning 4 bedroom, 3 bath single-family home nestled in a quiet crescent. Step inside to a spacious and functional layout perfect for family living and entertaining. The main level offers generous principal rooms, including a bright living and dining area and a warm, open-concept kitchen that flows seamlessly into the family room ideal for everyday moments and special gatherings alike.This stunning kitchen is a true showstopper, featuring sleek quartz countertops, a stylish glass backsplash, and gleaming stainless steel appliances all brought to life by modern pot lighting. At the heart of it all is a giant island with beautiful pendant lighting above, creating the perfect space to gather, cook, and entertain in style. A handy main floor office is perfect for those who work from home. The 2nd level of this spacious home offers 4 generously sized bedrooms, perfect for families or guests. The primary bedroom boasts a luxurious ensuite featuring a walk-in glass shower, double vanity, and modern fixtures. 3 additional bedrooms, each with ample closet space and natural light, provide comfort and flexibility ideal for children, a second home office, or guest rooms. Enjoy the convenience of the 2nd floor laundry + a well appointed 4 pc main bathroom. The finished basement is a great extension of this beautiful home - the perfect spot for the kids and their friends to hangout. This fully fenced backyard has it all! Enjoy summer evenings on the spacious deck, unwind in the hot tub under the stars, or host friends on the patio surrounded by privacy. With no rear neighbours and just steps to St. Annes & Roch Carrier schools, this beautiful home is in an ideal location for a young family. (id:56864)
Royal LePage Team Realty
4484 County 12 Road
South Stormont, Ontario
Welcome to this beautifully updated 2-bedroom, 2-bathroom home on just over 5 acres in the peaceful countryside of Lunenburg, Ontario!This charming property is a perfect blend of modern comfort and country living. Inside, youll love the spacious layout, highlighted by a recently added second bathroom and a kitchen that truly shines featuring tons of storage, ample counter space, and modern appliances for all your cooking needs. The home is equipped with state-of-the-art heating and cooling systems, including hot water on demand, ensuring year-round comfort and efficiency.Outdoors, youll find everything you need for hobby farming or simply enjoying the open space: a large heated detached garage ideal for a workshop or year-round projects, plus a generous storage barn for all your tools, equipment, or animals. The beautifully maintained 5+ acre lot offers room for gardening, small livestock, or just soaking in the fresh country air.Conveniently located just 20 minutes from Cornwall and the US New York border and less than an hour to Ottawa, this property gives you the best of both worlds quiet country living with easy access to major cities and border crossings. Whether youre looking for a hobby farm, a country retreat, or your forever home, this exceptional property is a rare and exciting find. (id:56864)
Lpt Realty
136 Macassa Circle
Ottawa, Ontario
This Executive townhome blends low-maintenance living with upscale finishes in a location that keeps you close to everything you need. Whether you're hosting friends or unwinding after a busy day, this home is your happy place. Step into style and comfort with this stunning 3-bedroom, 3-bathroom open concept executive townhome that checks all the boxes and then some! From the moment you walk in, you'll be greeted by 12 foot ceilings, gleaming hardwood floors and a warm, neutral colour palette that makes decorating a breeze. Cozy up around the double-sided fireplace that adds warmth and ambiance to both the living and dining areas - perfect for movie nights or dinner parties. The kitchen is ready for action with plenty of prep space and a layout made for entertaining with granite counters & loads of cabinetry. Head upstairs to find a light-filled loft space, ideal for a home office or reading nook plus two spacious bedrooms, + a large 4pc bath complete with a soaker tub & separate shower. Take the open staircase to the lower level where you'll find a 3rd bedroom along with a full bathroom, and spacious family room - all with 9 foot ceilings!. Relax on your back deck under the gazebo in your fenced backyard. Roof - 2019, Furnace - 2023, Heat pump - 2023, Windows and patio doors - 2023, Front door - 2024. (id:56864)
Royal LePage Team Realty
27 Sandwell Crescent
Ottawa, Ontario
Welcome to this beautifully maintained four-bedroom, two-and-a-half-bathroom single-family home, located on a quiet and highly sought-after street in the family-oriented neighborhood of Beaverbrook. This spacious home offers timeless features, a functional layout, and a backyard retreat complete with an inground pool perfect for growing families and entertaining guests. The main floor boasts a den, bright and inviting living room, a formal dining room, and a cozy family room, all with rich hardwood flooring that continues up the hardwood staircase and throughout the second level. The updated kitchen is thoughtfully designed with granite countertops, stainless steel appliances, and ample cabinetry. A convenient main floor laundry room and direct inside access to the double car garage and backyard add to the homes practical appeal. Upstairs, you'll find four generously sized bedrooms, including a primary bedroom with 3 pce ensuite bathroom, along with a well-appointed main bath. The hardwood continues throughout the second floor, lending a sense of warmth and continuity. Fully finished lower level offers a spacious recreation room with brand new carpet installed in 2024, along with plenty of additional storage and flexible space for a home, gym, or playroom. Step outside to enjoy the private, fenced backyard featuring a large inground pool with a liner replaced approx.2020 ideal for summer fun and outdoor entertaining. Set in the heart of Beaverbrook, this home offers close proximity to top-rated schools, parks, transit, and all the amenities Kanata has to offer. With its combination of space, quality finishes, and unbeatable location, don't miss out on the opportunity to live in one of Kanata's most desirable neighborhoods. New roof 2021 (id:56864)
Royal LePage Team Realty
17 Glacier Street
Ottawa, Ontario
Tucked away on a quiet street in the heart of Barrhaven, this beautifully updated 3-bedroom, 3-bathroom home offers comfort, style, and an unbeatable location. The open-concept main floor features 9 ceilings and a bright, spacious layout ideal for both entertaining and everyday living. At the heart of the home, the kitchen boasts a generous island with seating for four, classic shaker-style cabinetry, quartz countertops, stainless steel appliances, and a timeless subway tile backsplasha perfect blend of form and function. Enjoy the convenience of main floor laundry and relax in the cozy 3-season sunroom, perfect for game nights, darts, or simply unwinding. Step outside to the landscaped backyard with no rear neighbours, backing directly onto the scenic Barrhaven Rail Trail, connecting you to nearby parks and surrounding neighbourhoods. A charming front porch offers a welcoming touch and extra outdoor space to enjoy. Upstairs, youll find three well-appointed bedrooms, including a primary retreat with a walk-in closet and ensuite featuring a walk-in shower, as well as a beautifully updated family bathroom. The High Energy Efficient Windows throughout the home enhance comfort and reduce utility costs year-round. The finished basement provides additional living space, including a large workshop/storage area to suit your hobbies or storage needs. Located close to great schools, transit, shopping, and recreationincluding Walter Baker Recreation Centre and Moloughney Parkthis home checks every box for families and professionals alike. With its thoughtful updates, prime location, and move-in-ready appeal, this home is a true gem in a beautiful Barrhaven neighbourhood. (id:56864)
Engel & Volkers Ottawa
B/b2 - 241 Breezehill Avenue S
Ottawa, Ontario
Purpose built semi detached home built in 2022 with secondary dwelling unit in lower level. Back semi is for sale. steps to light rail, Preston Street and Civic Campus. Upstairs 2 level home is a 3 bedroom 2.5 bath sun drenched property. Main floor features large double entry closet, open concept living room with gas fireplace. Large kitchen with loads of storage, stainless appliances and quartz counters. Large utility room has great storage space. Convenient main floor powder room. Upstairs has large primary with lovely ensuite and ample closet space. 2 well proportioned secondary bedrooms. Laundry room, main bathroom and loft space. Central a/c. Current tenants pay $3795 a month plus gas and electricity. Lease ends July 1, 2025. Great option for owner occupancy. 1 parking spot for upper unit. Lower level is 2 bedrooms and 1 bath. In floor radiant heating. In unit laundry and 1 parking spot for lower unit. Current tenants pay $2200 a month plus gas & electric. Lease ends Oct 30/25. Sale conditional upon severance. Should be complete within the month. Property taxes not yet assessed. Some virtually staged photos. (id:56864)
Royal LePage Team Realty
1430 Pleasant Corner Road
Champlain, Ontario
OPEN HOUSE Saturday June 14th from 2-4PM. Discover the perfect blend of serene rural living and modern convenience in this charming, restored and well cared for for century home on .68 of an acre. Bursting with upgrades over the past several years, this home boasts modern touches & lower utility costs while maintaining period details. Highlights include a new Generac generator, septic tank, & heat pump (2023) which complements the H.E. propane furnace, lowers utility costs AND provides A/C in the summer. The spacious eat-in kitchen features a new farmhouse sink, butcher block counters & more, with laundry tucked behind custom barn doors. Refinished hardwood floors flow throughout, including the bright living room & dining area (currently used as a home office). Enjoy the sights & your favorite refreshment on the sizable screened in front porch. A brand-new staircase leads to 3 generous bedrooms & a beautiful 4-piece bath with clawfoot tub & custom tiled shower. Outdoors, enjoy garden boxes galore, fruit trees (cherry, McIntosh, Spartan, & crab apple), & a kids playhouse. Host large gatherings on the rear deck or cozy up around the firepit, surrounded by rhubarb, raspberries, hydrangeas, hosta's, & maple trees. The tall, dry basement offers ample storage & the 26' x 14' workshop on one side of the barn could be repurposed to a garage. Home fully re-insulated (2015), H.E. Propane Furnace (2017) Steel roof (2018), Fraser wood siding (2019), deck (2020), Shower (2022) kitchen upgrades (2023), eavestrough (2023), septic tank (2023), staircase & railings (2023), Generac Generator (2023), Heat pump & humidifier (2023), Laundry doors (2023), Owned HWT (2023). Well pump & Pressure Tank (2025); Other inclusions: John Deere lawn tractor (2023), BBQ with direct line (2023). Just minutes from schools & downtown Vankleek Hill, known for its rich history, murals, cafes, shops, & strong community spirit. "The pretty Blue House on Pleasant Corner" is a must see! (id:56864)
Keller Williams Integrity Realty
23 Ida Street S
Arnprior, Ontario
Welcome to this spacious 3-bedroom family home in Arnprior, ideally situated close to shopping, schools, recreational facilities, scenic walking trails, and the local hospital. This home features a bright and generously sized kitchen with ample counter space, perfect for family meals and entertaining. The open-concept living and dining areas offer a warm and inviting atmosphere with plenty of natural light. The fully finished and freshly painted basement has pot lights and includes a games room/area, family room with gas fireplace, a large additional bedroom ideal for guests, in-laws, or a private home office and a 3-piece bathroom. Step outside onto one of two decks to your personal backyard oasis through either the kitchen or primary bedroom patio doors. Enjoy a beautiful inground pool, a fully fenced yard, with a powered garden shed, all designed for outdoor enjoyment and summer fun! The oversized attached single car garage (19.4' x 13.9') also features a man-door with direct access to the backyard for added convenience. Large laundry room with loads of storage and 200 amp service. Don't miss this fantastic opportunity to own a versatile and family-friendly home in an unbeatable location! (id:56864)
Coldwell Banker Sarazen Realty
2509 - 900 Dynes Road
Ottawa, Ontario
LIMITED-TIME BUYER INCENTIVE 6 MONTHS CONDO FEES COVERED! The seller is offering to pay 6 months of condo fees. Located at 900 Dynes Rd, this spacious and sun-filled 2 bedroom condo offers outstanding value with all utilities included in the monthly fee heat, hydro, water, and building amenities! Perfect for first-time buyers, students, or savvy investors, this turn-key property is just minutes from Carleton University, Mooneys Bay, and transit. Enjoy worry-free living and immediate savings in this well-managed building. Act now this offer wont last! Welcome to this bright and spacious condo offering exceptional value in an unbeatable location! Situated just minutes from Carleton University, Hogs Back Park, and the scenic Rideau River, this well-maintained unit blends comfort, convenience, and lifestyle. Truly one of the nicest units in the building, it stands out with its clean layout, fresh finishes, and inviting atmosphere. Step inside to discover an open-concept living and dining area filled with natural light, complemented by patio door access to your private balcony perfect for enjoying morning coffee or unwinding after a long day. The kitchen is thoughtfully designed with ample cabinet and counter space, making meal prep a breeze. Both bedrooms are generously sized and share a full bath, ideal for students, professionals, or anyone looking for low-maintenance living. This condo also includes access to a full suite of desirable amenities: an indoor pool, workshop, library, sauna, and a party room perfect for entertaining or relaxing without leaving home. An underground parking space is also included for added convenience. Whether you're a first-time buyer, investor, or looking to downsize in a vibrant community, this unit checks all the boxes. Don't miss your chance to call this gem home! Condo fees include water, heat and hydro (id:56864)
Exp Realty
988 River Road
North Grenville, Ontario
This spacious 5-bedroom, 3-bathroom bungalow is nestled on a picturesque 2.4-acre lot with an impressive 204 feet of waterfront. The waterfront parcel is across River Rd from the property. The home features a bright, open-concept layout with a functional kitchen featuring an abundance of cupboards and s/s appliances, perfect for family gatherings and entertaining. The family room is enhanced by a cozy gas fireplace, creating a warm and inviting atmosphere. There is a separate living and dining room, offering more formal spaces for special occasions. Primary bedroom boasts 3pc ensuite. Main floor laundry. The lower level boasts a large recreation room, ideal for a home theater, games, or a play area. With its expansive grounds and prime waterfront location, this home offers a serene and private retreat, combining comfort and elegance. Enjoy boating from your private 32' x 8' dock. (id:56864)
Royal LePage Team Realty
110 Eleventh Street E
Cornwall, Ontario
Freshly updated and move-in ready, this spacious 3-bedroom, 1-bathroom two-storey unit is located in a vibrant neighborhood close to shops, schools, and public transit. The main floor features a large eat-in kitchen and a bright, comfortable living room, perfect for relaxing or entertaining. Upstairs, you will find three well-sized bedrooms and a 3-piece bathroom. The unit also includes private basement access for extra storage and convenient on-site parking. Heat and hydro are included in the rent, making budgeting easy. Ideal for families or professionals looking for a comfortable home in a central location. Please email for application, Book your showing today! This property is also listed for sale MLS X12182642 (id:56864)
Royal LePage Performance Realty
110-110a Eleventh Street E
Cornwall, Ontario
Looking to add to your portfolio? Are you interested in being a live-in landlord? Look no further. Situated in a bustling part of the city, it's close to shops, schools, and Transit. This semi-detached being sold as one parcel has a great sized lot and plenty of parking. Recently updated and freshly painted, the front unit is 2 storeys that has 3 bedrooms and a 3-piece bathroom. The main level boasts a large kitchen and eating area as well as a good sized living room with access to the basement for storage. Unit 110A is a quaint 2 storey, 1 bedroom also with a 3-piece bathroom. Outside you'll find a nice sized, partially fenced yard and a handy utility shed. Front unit is Vacant and ready for the next tenants. Back unit is rented month to month with all inclusive heat and hydro. The Front Unit is listed for rent X12184414 (id:56864)
Royal LePage Performance Realty
49 Florizel Avenue
Ottawa, Ontario
Welcome to 49 Florizel, this beautifully renovated detached home is on a quiet street with NCC walking trails, schools, grocery stores and amenities close-by! As you enter the home into the large foyer, you come up the stairs to beautiful maple hardwood floors (2023) leading into the inviting living room. The large living room leads to the dining room which has been widened for a more open concept feel and tonnes of natural light! The brand new BRIGHT kitchen boasts quartz countertops, new appliances and large patio doors leading to your balcony in a private backyard. As you continue upstairs, you are met with a large mid-level room to make your own. Whether its a 4th bedroom, a kids playroom or another family room to cozy up by the wood burning fireplace; the choice is yours! Moving to the upper level you will find 3 generously sized bedrooms including a large primary with 3-pc ensuite. The lower level is partially finished with a rough-in and is awaiting your personal touch. Don't wait, call today to set up your private viewing! ** This is a linked property.** (id:56864)
Tru Realty
1609 - 500 Laurier Avenue W
Ottawa, Ontario
Perched atop Queen Elizabeth Towers, this fully renovated three-bedroom, two-bathroom suite soaks in unobstructed south-facing panoramas. In collaboration with Sarah Kidder Design this unit has been renovated from end to end. The birch wood floors were sourced from the Ottawa River and have a natural-oil finish. The chefs kitchen boasts Boiserie Sebo Shaker cabinetry, a quartz counter top, an English-garden floral-papered banquette in the eat-in area, a high end Fisher & Paykel stainless steel refrigerator, and two luxury Miele appliances: a stovetop and a dishwasher. Built-in den/library/bedroom shelving offers flexible home-office or gallery use, showcasing curated global artifacts. Oversized south-facing windows flood the primary suite with light, and thoughtfully designed window treatments provide blackout, muted, and full-clear light settings. Discover a walk-in closet and spa-quality ensuite featuring bespoke tile, teal-painted trim and an undermount sink embedded with some gemstones. A second full bath echoes this refined palette. In-suite laundry, abundant storage and seamless flow complete daily living. Amenities: 24-hr concierge; indoor saltwater pool, whirlpool & sauna; fully equipped gym; party & billiards rooms; seven guest suites; secure underground parking. Steps to ByWard Market, Parliament Hill, Rideau Canal pathways, the new LRT station and central library. Impeccably managed with hotel-style service, this turnkey residence marries sustainable luxury, personalized storytelling and unmatched downtown convenience. Ideal for downsizers or professionals. Book your viewing today. (id:56864)
Exit Realty Matrix
405 Allen Boulevard
Ottawa, Ontario
An urban jewel! Ideally located on a private corner lot in the tight-knit community of Overbrook, this 2+1bed/2bath thoughtfully restored mid-century modern wartime home is the ideal fit for the trendy urbanite who wants an architecturally interesting and move-in ready home with a oversized 25ft x 21ft detached garage. Warm and inviting interlock walkway and front porch. Timeless and renovated two-tone eat-in kitchen with quartz countertops, ceramic backsplash and sleek hexagonal tile. Lovely french doors leads to sun soaked open-concept main living area with hardwood floors, cove mouldings, and perfect floor-plan to entertain friends and family. Oversized main floor bathroom with floating vanity, soaker tub, large linen closet, and stylish floor tile. Hardwood staircase leads to upper floor which features two well-proportioned bedrooms with extra deep closets. Fully-finished lower-level with secondary living space, third bedroom, versatile open-concept office which could easily be enclosed to become a 4th bedroom, and bonus 4-piece bathroom. Fully-fenced and private backyard with interlock patio and mature vegetation. If you're a hobbyists looking for a garage for all your toys, projects and pastimes, this 25ft x 21ft detached garage with 9ft ceilings is a rare-find in an urban community. Come find-out what all the fuss is all about in Overbrook with easy access to the 417, short commute to the downtown core, walking distance to the NCC Park and Rideau River, the community hub at the Rideau Sports Centre, and all of your retail and shopping needs within a few blocks. Pre-listing inspection on file. (id:56864)
Royal LePage Performance Realty
114 Hartsmere Drive
Ottawa, Ontario
Step into luxury with this 4-bedroom custom-built beauty! Featuring a breathtaking 2-storey living room with floor to ceiling windows and a cozy gas fireplace. The gourmet kitchen flaunting waterfall quartz countertops and a walk-in pantry is open to the living room and dining room as well as patio doors leading to the covered back porch. Large main floor laundry room and elegant powder room. Upstairs to the bright Primary bedroom with huge walk-in closet, spa-like ensuite with oasis tub area and separate walk-in glass shower, 3 great sized bedrooms and another full bathroom. Enjoy an entertainer's paradise in the finished basement with egress windows, an extra bedroom or office and full bath. The beautifully fenced yard is perfect for gatherings around the pergola and fire pit, complimented by extensive interlock. Nestled in a friendly neighbourhood, this gem awaits your personal touch. (id:56864)
RE/MAX Hallmark Realty Group
418 Bedford Street
Cornwall, Ontario
This lovingly maintained 3-bedroom, 1-bath, 2-storey home is filled with charm and potential. Original features include pristine hardwood floors, wide baseboards, window trim, and a beautifully refinished front door and staircase railing. The spacious country-style eat-in kitchen offers plenty of room for family meals. Upstairs you'll find 3 generous bedrooms and a full 4-piece bath. Outside, the oversized city lot is perfect for kids, pets, and even a garden, and perfect for entertaining. The detached garage with hydro makes a great workshop. This home has been filled with the love of the same family for over 50 years and now looking for a new family to fill the walls with fun, laughter and new memories. Come and put your touches to this great family home. (id:56864)
Keller Williams Integrity Realty
393 Allen Boulevard
Ottawa, Ontario
This charming well-maintained bungalow with a detached garage, offers timeless character & incredible potential, set amidst beautiful landscaping nestled on a quiet street close to all amenities & parks. With original décor throughout, the home has been cared for & remains clean, solid & full of charm, ready for your personal touch. As you arrive, you're greeted by a quaint front porch shaded by an awning surrounded by a flower garden, setting a welcoming tone. Step inside to an eat-in kitchen that also offers convenient access to a bright, enclosed side vestibule, perfect as a mudroom with windows all around. The living room is located at the front of the home & features a large picture window overlooking the landscaped yard, allowing natural light to fill the space. Archways lead into a separate dining room which also connects back to the kitchen & central hallway, creating a natural flow for everyday living. The main level includes two sizable bedrooms & a 4-piece bathroom. At the back of the home, you'll find an oversized sunroom that doubles as a family room. This all-season space boasts a wall of windows, wood-paneled walls & ceilings for a warm, rustic ambiance & is equipped w/both heat & wall-mounted A/C unit. Patio doors lead from the sunroom to the side of the home, offering direct access to the private, hedged & fenced backyard. The finished basement provides even more living space w/a large recreation room complete w/fireplace, a 3rd bedroom, 4-piece bathroom, laundry area & storage. The attic, accessed via a pull-down ladder, is insulated & offers standing room at its peak, perfect for additional storage space. Additional features include a detached garage & long driveway. Most of the windows have been updated over time & extra insulation has been added to the walls, enhancing comfort efficiency. Rare opportunity to own a charming bungalow, bring your vision and make it your own! 2 bus days irrev on offers. Sold AS IS due to Estate Sale. (id:56864)
Royal LePage Performance Realty
772 Wingate Drive
Ottawa, Ontario
772 Wingate Drive Charming Campeau-Built Bungalow in Elmvale Acres! Discover this delightful 3-bedroom, 2-bathroom bungalow nestled on a quiet, family-friendly street in sought-after Elmvale Acres. Built by Campeau, this well-maintained home combines timeless character with everyday convenience. Step inside to find original hardwood flooring throughout the main level and a sun-filled living room complete with a cozy wood-burning fireplace perfect for relaxing evenings. The bright kitchen and dining area offer great potential for personalization. Downstairs, the finished basement provides a spacious family room, along with a versatile office or hobby room, a full bathroom, and ample storage space. Outside, enjoy a detached garage and a generous driveway with parking for four additional vehicles ideal for families or guests. The private backyard offers space to garden, play, or entertain. Located just minutes from the Ottawa General Hospital, CHEO, The Trainyards, and excellent shopping, dining, and schools. Everyday essentials are within walking distance, including groceries, the public library, transit, and the Canterbury Community Centre. This is a rare opportunity to own a solid, well-located bungalow in a central, established neighbourhood. Come and see all that 772 Wingate Drive has to offer! (id:56864)
Royal LePage Team Realty
204 - 655 Beauparc Private
Ottawa, Ontario
2 bed, 2 FULL bathroom apartment in an AMAZING location close proximity to St. Laurent Shopping Centre and all kinds of shops, restaurants and amenities!! Just a few short steps to LRT Cyrville station! Hardwood flooring throughout. Stunning kitchen with granite counters and a convenient island. Many great features include a large balcony, parking, storage locker and plenty of visitor parking. Available August 1st. (id:56864)
Exp Realty

