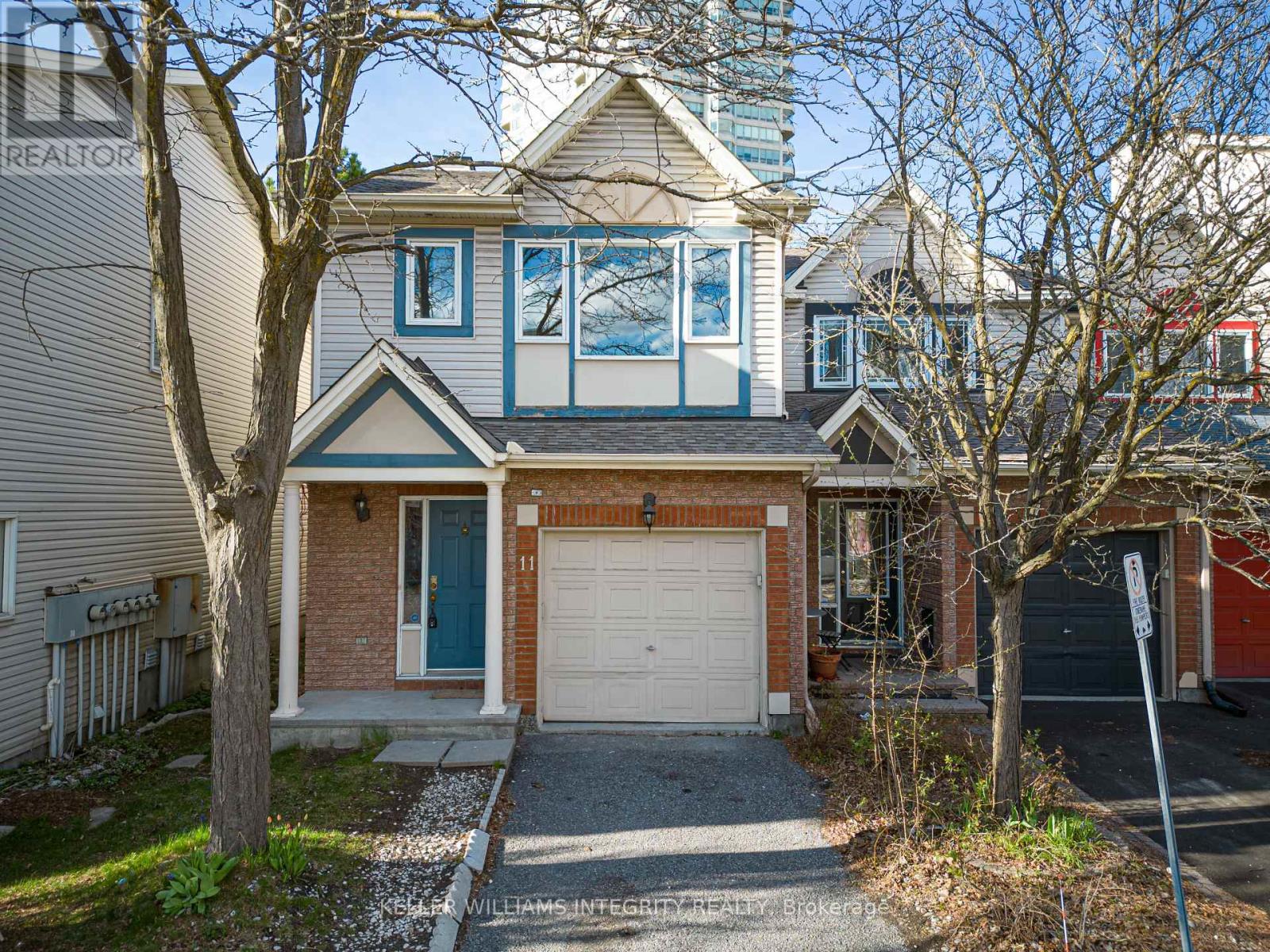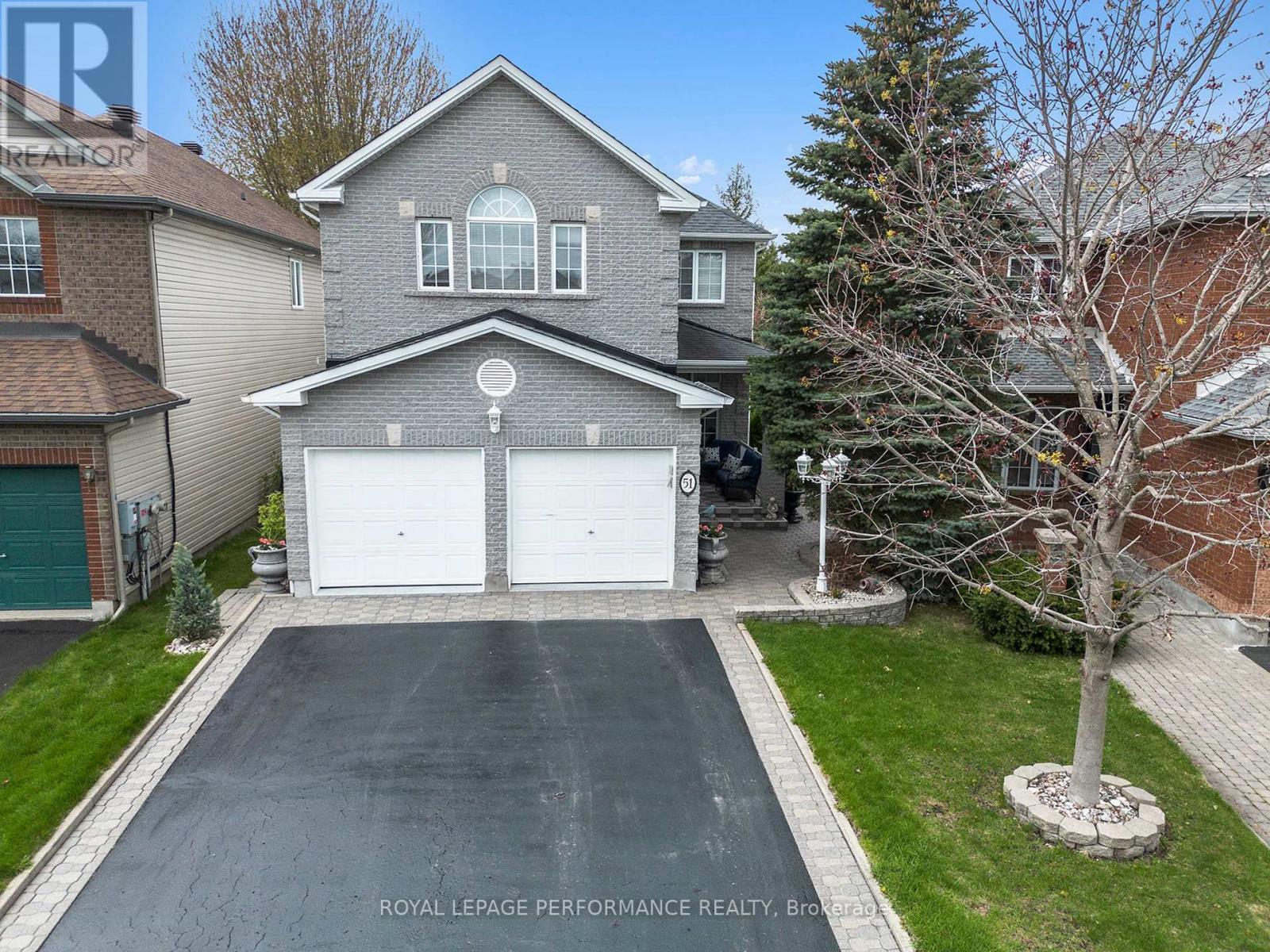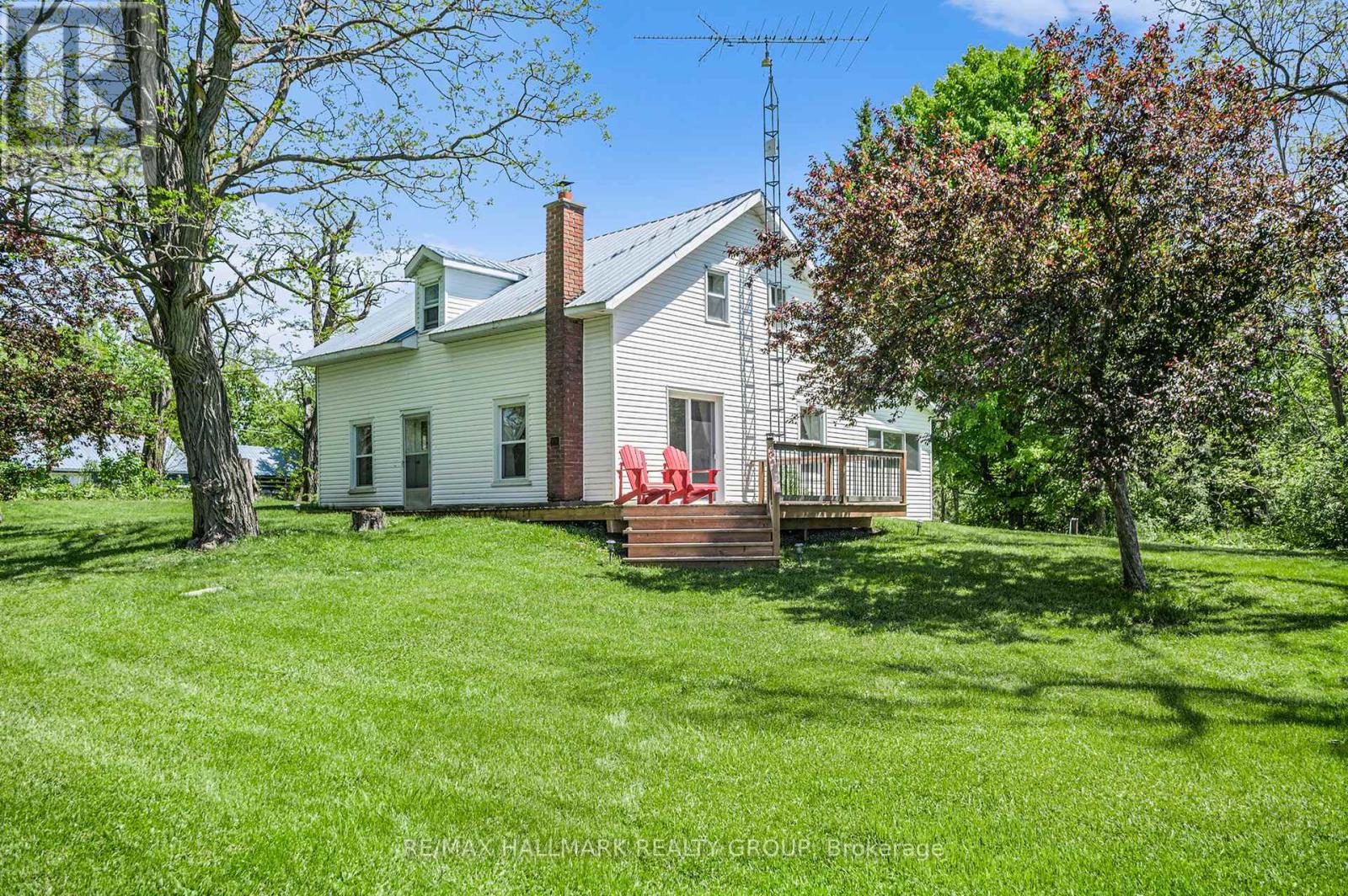80 Richelieu Street
Russell, Ontario
AVAILABLE FOR IMMEDIATE OCCUPANCY! Be the first to occupy this BRAND NEW 3 bedroom townhome in Embrun. Main floor features an open concept kitchen, living/dining area, partial bath & hardwood flooring throughout (tile in wet areas). Pristine kitchen w/ ample cabinetry & all appliances! Upstairs a principal bedroom boasts a walk-in closet & ensuite with large shower enclosure. Two further bedrooms & another main bath complete second level. More space awaits in the fully finished basement; a great space for relaxing to watch a movie or set up that at home office! AC. Walk to local amenities; schools, grocery stores, the Arena, restaurants, banks...the list goes on. A great option for anyone looking to rent in the area! Easy to view! Tenants pays rent plus all utilities. (id:56864)
Exp Realty
11 San Remo Private
Ottawa, Ontario
Over $50k in upgrades! Welcome to 11 San Remo Private - a fully renovatedmove-in-ready townhome nestled in the quiet, family-friendly neighborhood of Riverview Park. From the moment you step inside, it feels like your own. The kitchen and bathrooms have never been used - brand-new appliances, toilets, vanities, and fixtures make for a truly private, untouched living experience. A new roof installed in 2025 means peace of mind for years to come - a major investment already taken care of. And unlike most townhouses, you'll find no carpeting on the main, upper, or lower levels - just durable hardwood floors on the first and second levels, and newly placed vinyl in the finished basement. Set on a quiet private street with no rear neighbours, this home includes a large backyard deck perfect for relaxing or entertaining. With multiple grocery stores within a 5-minute drive, the 417 entrance and uOttawa campus just around the corner, and the O-Train and major bus routes only minutes walking, you're perfectly connected to everything the city offers. With spacious rooms, a peaceful setting, and thoughtful upgrades throughout, this is the kind of family home that rarely comes to market. (Room dimensions are approximate) (id:56864)
Keller Williams Integrity Realty
A - 25 Woodvale
Ottawa, Ontario
25A Woodvale Green, Immediate occupancy possible and in move-in condition! Nice 2+1 bedroom updated and renovated condo townhome in a good location with easy access to the neighborhood. Looking to downsize, investment property or 1st time Buyers, this one could be the one for you. Spacious and bright living/dining room with updated laminate flooring, renovated kitchen with all the appliances, Fridge, Stove & Dishwasher with outside access. The upper level has large primary bedroom and a good size 2nd bedroom on laminate floors plus an updated bathroom. In the lower lower you will find a 3rd bedroom, 3 piece bathroom, laundry room and a large storage area that could become a gym, workshop or den. Great location close to all amenities like transit, schools, bike paths, parks, shopping, Algonquin College and much more. Freshly painted, cleaned and ready to go ! (id:56864)
Royal LePage Performance Realty
51 Borealis Crescent
Ottawa, Ontario
Welcome to this exquisite Claridge Kingsborough model, a STUNNING 5-bedroom, 4-bathroom executive residence offering over 3200 sqft. of refined living space. Set on a PREMIUM LOT w/NO REAR NEIGHBOURS, this impeccably maintained original-owner home is nestled in a tranquil setting w/a beautifully landscaped, PRIVATE backyard oasis featuring a rebuilt pressure-treated deck (22), stone patio porch(22), garden shed, & professionally cleaned vinyl siding & interlock (24).The main level showcases rich oak HARDWOOD & Tile flooring, intricate CROWN moulding throughout the home! Decorative fluted posts, and a beautifully flowing open-concept layout. A grand two-sided gas fireplace w/custom oak trim connects the inviting family room & eat-in kitchen(15), which boasts premium STONE countertops, stainless steel appl, breakfast bar, California shutters w/3" louvres & walk-out access to the serene rear yard. A formal living and dining room with Hunter Douglas silhouette blinds adds timeless sophistication. The main floor also features laundry, powder room & access to a true 2-car garage w/a natural gas heater & built-in PVC shelving. Venture up the HARDWOOD Staircase to the luxurious primary retreat which includes a serene sitting area, walk-in closet & a spa-inspired 5-piece ensuite w/step-up soaker tub, oversized shower & dual sinks w/Stone Countertop. Three more generous size bedrooms, one used as a fully furnished office(included), share a pristine full bath. The finished basement offers a spacious rec room, 5th bedroom, 3P bath & insulated flooring. Upgrades: Furnace(21) & AC Amana Modulating System(21), HWT-75-gallon(24), Roof w/30 year warranty(12), central vac(20), Life Breath HRV System & Dehumidifier(serviced 24), Parging(23), pot lights, new paint, popcorn ceiling removed, interlock landscaping at front w/beautiful lighting at front & back of house! Ideal location close to LRT, parks, schools, shopping, hospitals, NRC, CSIS, CMHC & bike paths. (id:56864)
Royal LePage Performance Realty
1126 Beckett Crescent
Ottawa, Ontario
Experience refined living in this exquisite Valecraft-built bungalow, offering 4 spacious bedrooms, and 3 full bathrooms. Nestled on a generous lot with no rear neighbours, this home provides both privacy and tranquility. Step into an open-concept layout adorned with high-quality finishes. The gourmet kitchen is a chef's dream, featuring granite countertops, top-of-the-line stainless steel appliances, and a walk-in pantry. The bright eating area seamlessly flows onto a 9' x 12' maintenance free composite balcony deck with glass railings, perfect for morning coffees. Entertain guests in the expansive dining and living room, bathed in natural light. The primary bedroom serves as a luxurious retreat, complete with a 5-piece en-suite which includes a smart toilet/bidet, and a walk-in closet. A generously sized second bedroom with a walk in closet, a third bedroom, a full bathroom, and a convenient laundry room complete the main level. The walkout lower level boasts a large family or party room warmed by a cozy fireplace, providing access to a private, fenced backyard oasis. Additionally, there's a fourth bedroom with a walk in closet and another full bathroom, offering ample space for guests or family. Modern conveniences include a 200-amp electrical panel, a generator with a panel that allows seamless switching between grid and generator, smart switches in bedrooms and basement, smart thermostat, smart door lock, smart garage door opener as well as a 240V/40A power outlet, ensuring you're equipped for today's lifestyle. This home combines elegance, functionality, and modern amenities, making it a perfect sanctuary for discerning homeowners. 24 hours irrevocable on all offers. Professional photos to be updated soon. (id:56864)
Keller Williams Integrity Realty
59 Macassa Circle
Ottawa, Ontario
This wonderful Kanata Lakes townhome is within walking distance of shopping, parks & transit but on a quiet dead-end circle. It has one of the largest yards in the area that is privately hedged and fenced. The front foyer offers great space, storage and access to the attached double car garage. Upstairs on the main level is a modern, open concept living space with vaulted ceiling and huge windows, that easily adapts to your lifestyle. It features a living/dining room, bright sunroom, eating area and kitchen with pantry. On the second level you will find the primary bedroom, second bedroom, large loft/den and full cheater bathroom. The basement is finished with a family room, third bedroom and another 4 piece bathroom. This level is home to the laundry/utility room. The home has been recently painted in neutral tomes, new carpets on the second level and luxury vinyl plank flooring in the basement and is equipped with fridge, stove, dishwasher, microwave, washer, dryer and automatic garage door opener. (id:56864)
Century 21 Synergy Realty Inc.
2415 Southvale Crescent
Ottawa, Ontario
IDEAL LOCATION! Centrally located w/easy access to: Downtown Ottawa via buses to many destinations from Elmvale acres, St.Laurent mall, Rideau centre & Train Yards, GENERAL/CHEO hospital and schools. Recently updated 3 bed, 2.5 bath townhome offering generous size rooms: hardwood floor in sunny living rm w/large picture window allowing lots of natural lights in, opened dining rm; Revamped kitchen w/granite countertop; hardwood flooring on second level. Also offers a lower level famrm w/laminate flooring, an office space and a 3 pcs bathroom. Great for first time home buyers! (id:56864)
Right At Home Realty
80 R13 Road
Rideau Lakes, Ontario
Classic "BIG RIDEAU LAKE" homestead with 372 feet of crystal clear waterfront. Ideal for swimming, boating and fishing. This property has spectacular views right down the main channel that will take your breath away. This south shore waterfront gets all day sun and beautiful sunsets. This multi season home has been tastefully updated throughout and features 3 bedrooms and an open loft area. Sleeps 10 comfortably. Spacious living room with an open kitchen - ideal for entertaining. Large main floor sunroom for formal dining with a relaxing lounge area. Enjoy your morning coffee on the front porch or a glass of wine on the sundeck or dock facing the lake. Sprawling parkland setting with towering mature trees. Firepit close to the waters edge. 2.9 acre - point location offers an abundance of privacy. The kids will love the sandy beach area. Lots of room for additional outbuildings in the future. Big Rideau Lake is a UNESCO World Heritage Site and is part of the Rideau Canal system. Boat to either Ottawa or Kingston through the historic lock system. 15-20 minute drive to either Perth or Smiths Falls with the hamlet of Rideau Ferry just down the road. Just over an hour to Ottawa and 3.5 hours from Toronto. Start your family memories here. (id:56864)
RE/MAX Hallmark Realty Group
5530 Pettapiece Crescent
Ottawa, Ontario
Welcome home to Manotick Estates! Your new home offers an ideal location, just a short walk from the shops and restaurants in the heart of beautiful Manotick. You'll find a wonderful array of shopping and dining experiences awaiting you. This exceptionally well-maintained 3,425 sq ft, four-bedroom, three-bathroom home has been thoughtfully updated with over $100,000 in improvements. Features include a convenient main floor office/study with a palladium window and crown moulding, a large living room with a palladium window, and a large dining room, perfect for entertaining. The sunken family room boasts vaulted ceilings and a stunning brick floor-to-ceiling fireplace with a raised hearth, ideal for family gatherings. The kitchen features beautiful granite countertops, an updated backsplash, stainless steel appliances, a Jen-Air stove top, KitchenAid double ovens (self-cleaning and convection), an island, and a solarium-style eating area with 4 windows and a side door to the large cedar rear deck with awnings and a gas line for BBQs. Upstairs, the master bedroom's 5 windows has a bayed sitting area which overlooks the backyard's perennial gardens and is completed with double walk-in closets and a 5-piece updated ensuite bathroom with ceramic floors. Three additional bedrooms and another bathroom provide ample space for the whole family. The downstairs offers an additional 1,920 sq ft with a workshop and storage area, of which 360 sq ft is a finished additional family room with the potential for a fifth bedroom or guest suite. ******* OPEN HOUSE SATURDAY MAY 10 from 2-4pm ******* (id:56864)
Royal LePage Team Realty
145 Ferrara Drive
Smith Falls, Ontario
This stylish and affordable three-story END UNIT townhome is the perfect fit for first-time buyers! With approximately 1,750 sq. ft. of upgraded living space, this home offers everything you need to start building your future.The kitchen is designed for both function and style, featuring QUARTZ countertops, beautiful backsplash, a breakfast bar, and upgraded plumbing fixtures. Stainless steel appliances, including a fridge, stove, dishwasher, and over-the-range microwave, make meal prep a breeze.On the second floor, you'll find two bright bedrooms and a three-piece bathroom, ideal for family, guests, or even a home office. The top-floor primary suite is your private retreat, complete with a walk-in closet, ensuite with a custom-tiled shower upgrade, and laundry conveniently located on the same level.Enjoy a lifestyle of convenience and community, with parks, the Rideau Canal, and local amenities just steps away. Walk to nearby shops like Walmart, Canadian Tire, Tim Hortons, Independent Grocer, and LCBO all right at your doorstep.This home is a fantastic opportunity to invest in your future and enjoy the perks of homeownership in a vibrant, well-connected neighborhood. Dont miss out! NO RENTAL ITEMS in this home! (id:56864)
Innovation Realty Ltd.
463 Tupper Street
Hawkesbury, Ontario
Charming & Well-Maintained Semi-Detached in Prime Hawkesbury Location! Welcome to 463 Tupper Street this beautifully maintained semi-detached home offers comfort, style, and practicality in every corner. The main floor features two spacious bedrooms, a full bathroom, and a bright, open-concept living room with direct access to the front balcony. Enjoy quality finishes with hardwood and ceramic flooring throughout the main level. The fully finished lower level offers a third bedroom, another full bathroom, and a cozy natural gas fireplace installed in 2023 perfect for relaxing evenings. With laminate and ceramic flooring, the lower level also provides walk-out access to your private backyard, ideal for entertaining or enjoying quiet moments outdoors. Additional highlights include an attached garage, electric heating, a wall-mounted air conditioning unit, and a number of key updates over the years. The roof was redone in 2021, the home was freshly painted in 2025, both bathrooms were updated by Bain Magic in 2025, and the kitchen was remodeled in 2015. The hot water tank dates to 2015, and the front balcony was redone in 2012. Perfect for first-time buyers, downsizers, or investors this move-in ready property is located in a desirable and family-friendly neighborhood. Don't miss your chance to call it home! (id:56864)
Exit Realty Matrix
18252 County 19 Road
South Glengarry, Ontario
This exceptional five-bedroom, three-bathroom residence, located mere minutes from Cornwall and Highway 401, boasts a comprehensive remodel, incorporating only the finest materials and finishes. The open-concept kitchen is a true masterpiece, featuring Woodcrest Maple cabinetry, granite countertops, and a spacious 5x9 island, all set beneath a vaulted ceiling that flows effortlessly into the dining area. The expansive, sunken living room is a bright and welcoming space, warmed by a propane stove and perfect for relaxation. The primary bedroom, complete with a walk-in closet, offers a peaceful view of the surrounding countryside and a cozy propane fireplace, creating the perfect ambiance. The main-level bathroom is a serene oasis, featuring a deep soaker tub, Stonewood vanity, chandelier, and television. Additional bedrooms are located on the lower level, including one with an ensuite and another full bathroom. The residence also features easy access to a covered deck and backyard oasis, complete with a pool and hot tub. A newly insulated, attached two-car garage provides ample storage. With its abundance of space and diverse entertainment areas, this stunning property is sure to impress. Recent upgrades include a three-year-old heat pump serviced by Casey Mechanical in May 2025, complete water system serviced by Culligan in May 2025, septic emptied May 2025. Septic in working condition but not to code and could be replaced, this reflects the price decease. Schedule your viewing today! (id:56864)
RE/MAX Affiliates Marquis Ltd.












