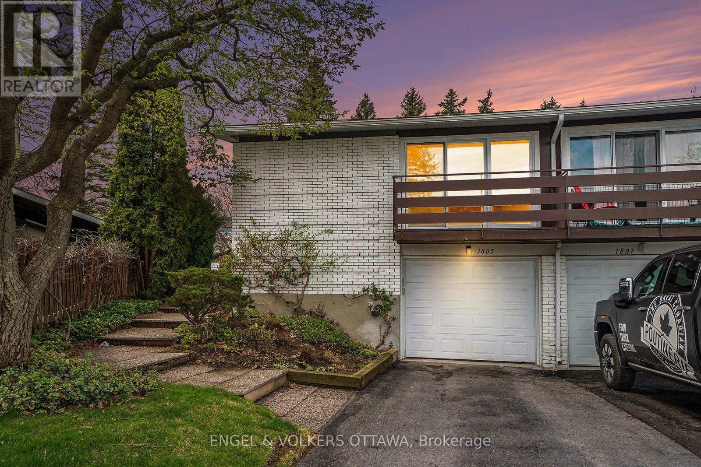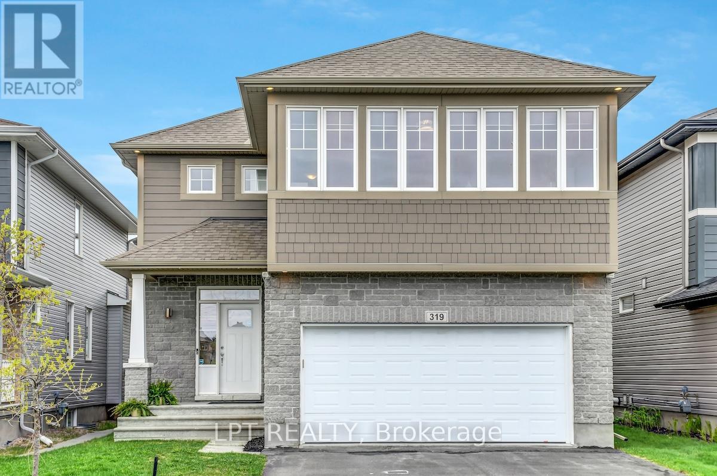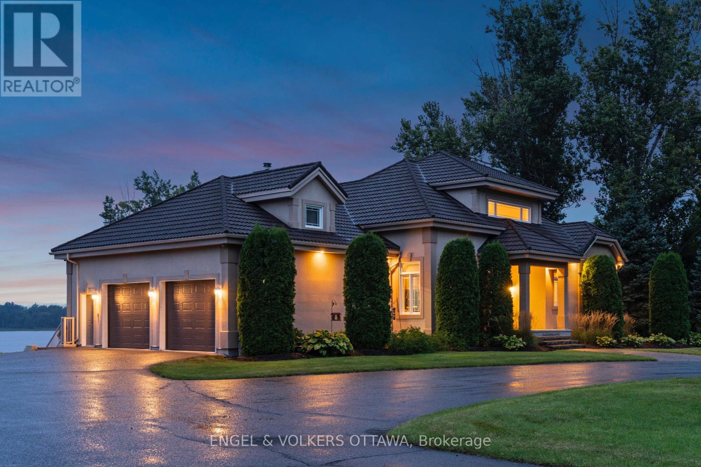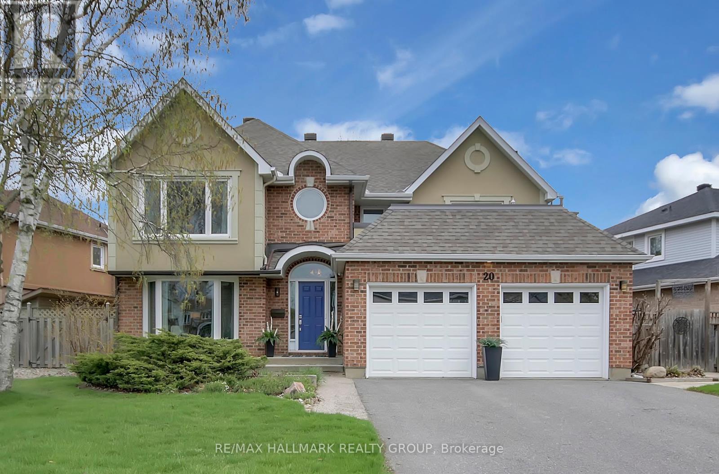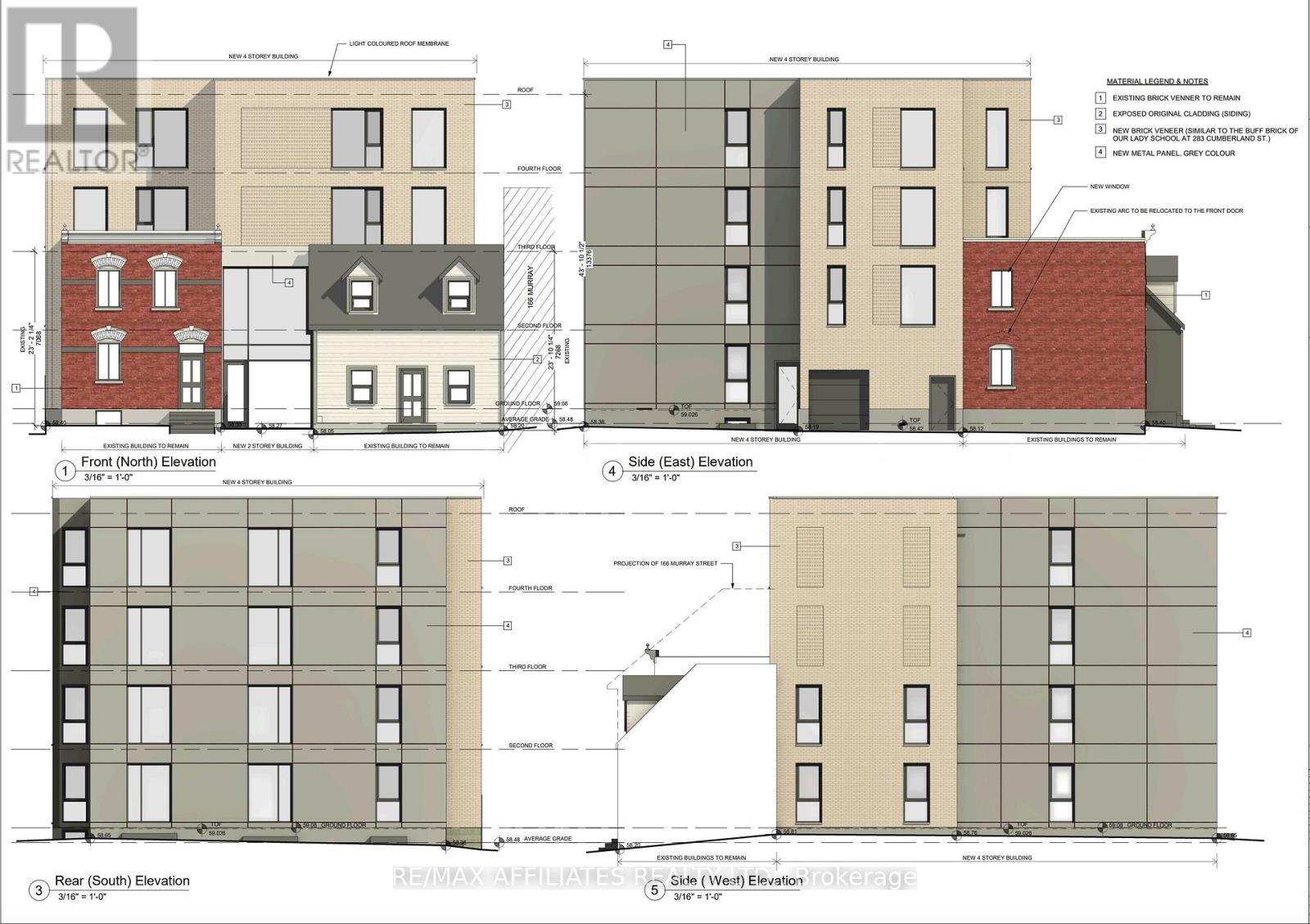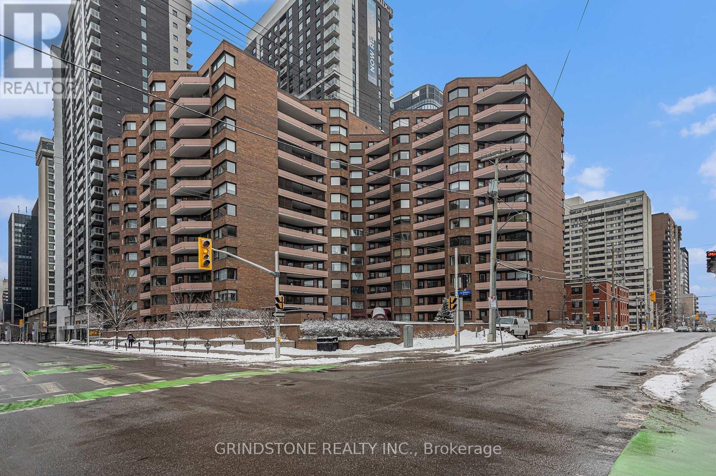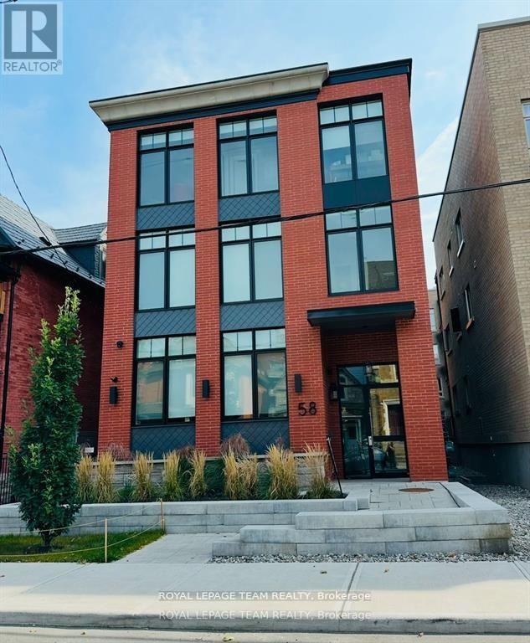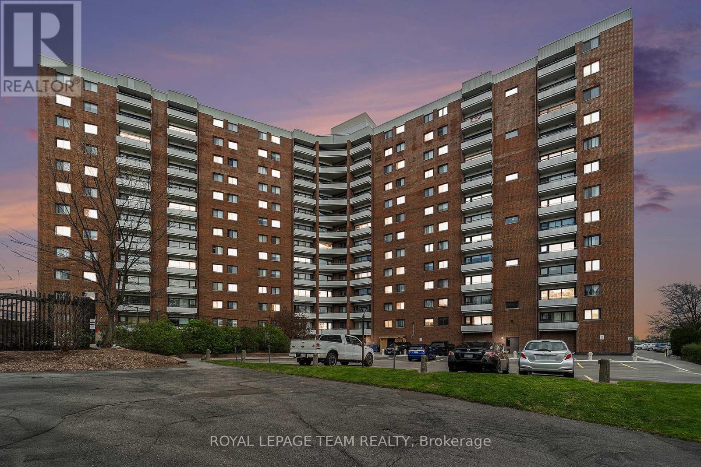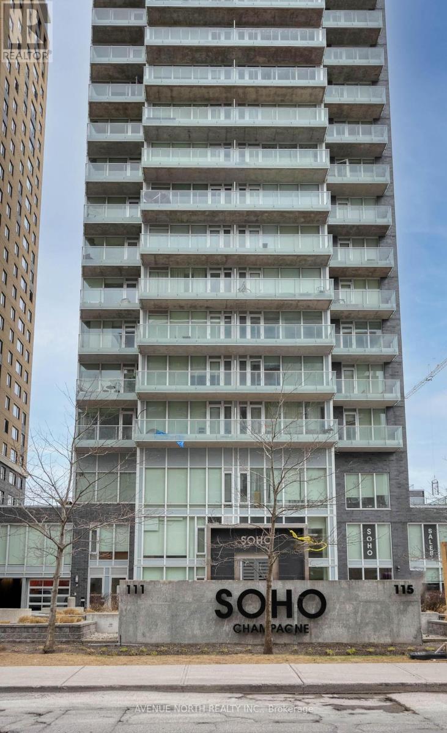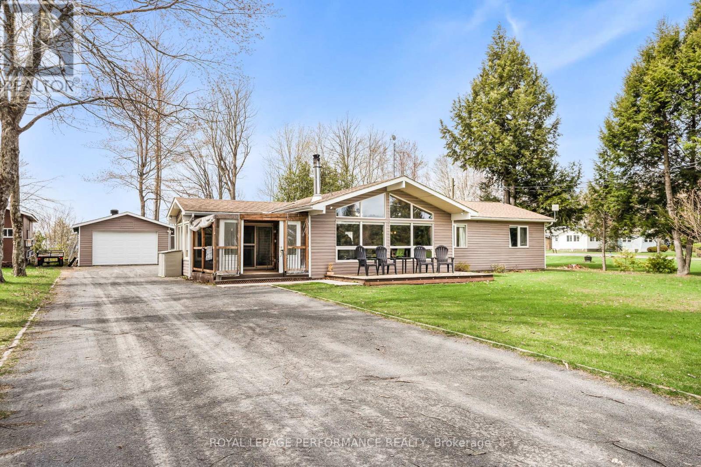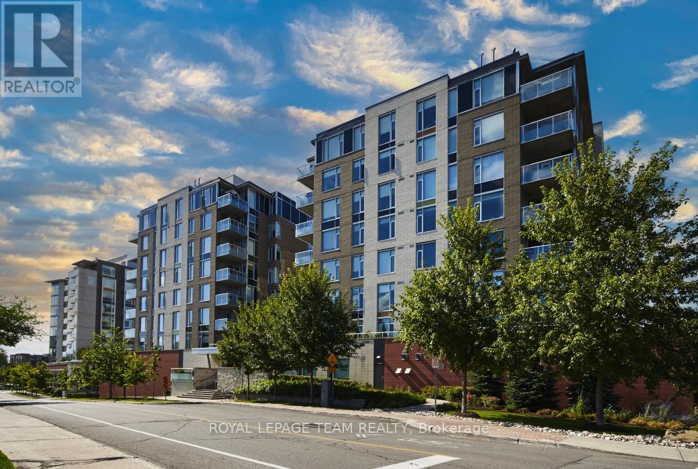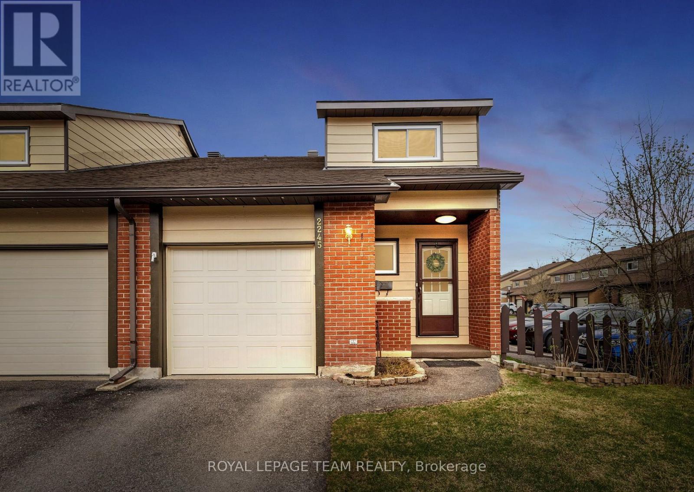80 Queen Elizabeth Drive
Ottawa, Ontario
No Condos fees! Rare 2 car parking! Stunning Canal views! Welcome to your serene waterfront city retreat in a spectacular 10 minute neighborhood! This fabulous freehold town home perfectly blends modern living with a great location & features tranquil Rideau Canal views! This 2-bedroom, 3-bath home offers an open concept layout with loads of natural light & space. The lower level has a large mudroom, a family room, a powder room, laundry, and storage for bikes & outdoor gear. The main level has a generous living, dining & kitchen area that is perfect to entertain in. The next level features a large bedroom with a full bath, study, and a deck. The upper level private principal suite has a walk-in closet, another full bath, and includes a deck with canal views! An exceptional space for reading & your morning coffee. With a walk score of 11 out of 10, this location is outstanding for those seeking easy access to the best restaurants, shopping, running, or biking on the Canal while relishing the quiet charm of the area. Discover all the amenities that this special home & location have to offer! (id:56864)
Bennett Property Shop Realty
1805 Applegrove Court
Ottawa, Ontario
They say its all about location and this one truly delivers! Just minutes from Gloucester Centre, Blair LRT, and Highway 417, yet tucked away on a peaceful cul-de-sac with a massive yard backing onto a park. Step inside to hardwood floors throughout. A few steps up leads to a generous living room with a cozy wood-burning fireplace and a balcony overlooking the charming street. The upper level also includes a bright kitchen with a window over the sink, a 3-piece bathroom, and two spacious bedrooms. The lower level features a family room, interior garage access, an updated and stylish powder room that was previously a 3 piece and could potentially be converted back into one, and two additional bedrooms. You'll also find the laundry area and a large storage room downstairs. And the real showstopper? The fully fenced backyard complete with beautiful gardens, a shed, and a gate that opens directly into Fairfield Park. This home has the space, location, and the charm you've been looking for and has been lovingly maintained by one owner for over 50 years. (id:56864)
Engel & Volkers Ottawa
319 Oxer Place
Ottawa, Ontario
Discover this stunning 3+2 bedroom, 3.5 bathroom home, located directly across from Blackstone park with no front neighbours. The spacious, open-concept main floor dazzles with sunlit living spaces, soaring ceilings, an open kitchen, and a rare, dedicated office. Upstairs, the lavish primary bedroom suite boasts a walk in closet and spa-like ensuite. A breathtaking family room with soaring windows frames stunning park views. 2 additional bedrooms, a large family bathroom and dedicated laundry room round out this superior 2nd level. Owners have meticulously completed an impressive basement reno that adds 2 bedrooms/office, playroom, full bath and tons of storage. Enjoy a fenced yard with spacious rear deck, and large 2-car garage in an excellent family friendly neighbourhood! 24 hrs irrevocable on all offers. (id:56864)
Lpt Realty
134 Rae Road
Mississippi Mills, Ontario
Welcome to 134 Rae Road a beautifully crafted custom side-split home professionally built and meticulously maintained property offers refined comfort, modern upgrades, and a picturesque setting with breathtaking sunrises and sunsets. Open-concept living, dining, and kitchen with gleaming hardwood and tile flooring throughout. Brazilian hardwood in the family room with walkout to patio and hot tub. Kitchen features quartz counters, soft-close cabinetry, and LED pot lighting. Stunning Granite hearth with Vermont Castings "Winter Warm" wood-burning fireplace. Solid wood trim throughout and "California Closets" organizers in all bedrooms. Spacious primary suite featuring huge walk-in closet, spa-like ensuite, double sinks, and heated floors. All Bathrooms fully renovated in 2024. Abundant storage, fully ducted HVAC system; Copper plumbing throughout; 3" Styrofoam insulation on foundation walls in entire basement; HRV (2021) & Saskatoon vent for make-up air supply; New propane On Demand hot water tank (2021), high-efficiency propane furnace (2021), and water softener (2021); New roof (2020); Recent extensive landscaping & rockwork; Large wrap-around deck and screened-in porch perfect for entertaining; Detached outbuilding with wrap-around deck ideal for studio, workshop or hobbyist's dream. Additional shed with lean-to for toy storage; Mudroom entry with 2-piece bath; Located in the charming Town of Mississippi Mills, known for its vibrant community, local artisans, and natural beauty. Enjoy a peaceful lifestyle with small-town charm, all while being just a 5 minute walk to The Canadian Trail, for access to walking, cycling, cross country skiing, snowmobiling and ATV adventures. Convenient for a leisure stroll or bike ride to Town and Schools. This home offers high-end finishes, thoughtful design, & exceptional value. Whether you're a growing family, an artist, or a retiree looking for quality and tranquility, 134 Rae Road is a rare find in a sought-after locatio (id:56864)
Exp Realty
108 - 270 Lorry Greenberg Drive
Ottawa, Ontario
This isn't just a condo - it's a fully reimagined retreat where modern vibes meet cozy charm in the best way. This 2-bedroom, 1-bathroom stunner has been completely renovated and is bursting with personality, from its airy layout to its trend-forward finishes. And when we say completely renovated, we mean it: brand new kitchen, bathroom, floors, doors, trim, fixtures, fresh paint, and custom details throughout. The kitchen is a total showstopper, with quartz countertops, a classic subway tile backsplash, matte black fixtures, open wood shelving, and even a built-in wine rack - definitely not your average cookie-cutter design. Step out onto your private balcony - perfect for slow mornings with coffee or golden-hour sunsets. Both bedrooms are bright and spacious, and the bathroom? It's basically your own mini spa, ready for bubble baths and self-care Sundays. Bonus perks: your own parking spot, secure bike storage, and a location that's just steps from green space and winding walking paths. It's urban living with a nature-loving twist - stylish, convenient, and close to everything you want. (id:56864)
Keller Williams Integrity Realty
1759 Regional 174 Road
Ottawa, Ontario
Nestled 2.4km East of Trim Rd, this stunning 3-bed+den, 2.5-bath custom home showcases a mesmerizing waterfront panorama. The foyer leads to aluminous hardwood staircase, unveiling a grand living space perfect for hosting. Highlights include a two-story living room with a gas fireplace, a formaldining area, a well-appointed bar with outdoor access, a media room, and an eat-in kitchen with deluxe amenities. Luxe touches feature granite countertops,dual islands, Monogram appliances, Fisher Paykel dishwashers, and a Thermador gas stovetop. Upstairs, the Primary Bedroom boasts dual walk-ins, a lavishen-suite, and a private deck. Also, find two bedrooms, an office, a full bath, and laundry. Outside, a screened-in sunroom opens to a serene patio with aputting green, hot tub connection, lush gardens, and a two-storey garage providing ample space for vehicles and storage. (id:56864)
Engel & Volkers Ottawa
20 Arbuckle Crescent
Ottawa, Ontario
Come home to comfort & curb appeal in sought-after Arlington Woods Estates. Meticulously maintained & lovingly cared for by long-time owners, this home features spacious rooms filled with natural sunlight. Formal living & dining rooms are perfect for elegant entertaining, while the casual family room is ideal for quiet evenings and holidays spent in your pajamas. The classic white eat-in kitchen offers plenty of counter space and views of the private backyard. Sip morning coffee or meal prep while keeping an eye on the kids & pets. That curved staircase? Not just for show, its ready for prom photos, family portraits, and all those milestone moments. Situated on an oversized lot surrounded by thoughtfully designed gardens and mature trees, this home is made for hosting unforgettable gatherings. The tucked-away side yard sitting area is the perfect spot to relax with a cold beer, catch up on conversation, or keep an eye on dinner. The primary suite is your private retreat, featuring a 4-piece ensuite, custom walk-in closet, Den (imagine it as a dreamy dressing room!), and a private balcony with skyline views that will make you feel on top of the world. Three additional bedrooms share a 6-piece renovated bath, and the upper-level laundry room adds convenience. The fully finished basement is perfect for entertainment, with a custom wet bar, 2-piece bath, and endless potential for a gym, guest space, or games room. Updated with over a decade of improvements, including electrical, plumbing, HVAC, roofing, insulation, and more. Located minutes from Bruce Pit, transit, shopping, and quick access to highways 416 & 417. Walk to schools, groceries, coffee, entertainment, NCC trails, parks, and more. This home offers the best of both worlds: suburban peace, nature, and city convenience. Whether raising a family, hosting friends, or enjoying downtime, this home is where it all comes together in an amazing community. (id:56864)
RE/MAX Hallmark Realty Group
168-174 Murray Street N
Ottawa, Ontario
Expand your portfolio with this premium development opportunity.High-density R4-UD zoning and over 7,000 sq ft of land in a sought-after location perfect for buy-and-hold investors or developers targeting smart growth.Situated on one of Ottawa's most recognizable streets with a heritage overlay.A strategic acquisition close to shops, eateries, the Rideau Centre, transit, schools, and Parliament.HST included. (id:56864)
RE/MAX Affiliates Realty Ltd.
168-174 Murray Street
Ottawa, Ontario
Expand your portfolio with this premium development opportunity.High-density R4-UD zoning and over 7,000 sq ft of land in a sought-after locationperfect for buy-and-hold investors or developers targeting smart growth.Situated on one of Ottawa's most recognizable streets with a heritage overlay.A strategic acquisition close to shops, eateries, the Rideau Centre, transit, schools, and Parliament.HST included. (id:56864)
RE/MAX Affiliates Realty Ltd.
1203 - 151 Bay Street
Ottawa, Ontario
Experience downtown living in this bright, 12th floor condo, offering stunning city views and abundant natural light - even in the winter thanks to the southern exposure! Spacious 2 bedroom unit features hardwood throughout, and a large balcony - perfect for relaxing or entertaining. The kitchen has beautiful granite countertops, stainless steel appliances (brand new fridge, stove, hood fan), Bosch dishwasher, and an island with a breakfast bar. The primary has corner windows, a walk-in closet, and a roughed-in 2-piece ensuite (ask for details). All utilities are covered in the condo fees, including heating, cooling, hydro, and no rental fees! Enjoy hassle-free living in a well-maintained building featuring amenities such as an indoor pool, sauna, bike room, workshop, and more. Located steps from the Lyon LRT station, and the future Ottawa Library, Parliament Hill, and just across the street from the new Metro grocery store (to be confirmed). Comes with an underground parking spot, and convenient same-floor storage locker & laundry. Updated & freshly painted. Ideal for those seeking a blend of convenience and lifestyle! (id:56864)
Grindstone Realty Inc.
1 - 58 Florence Street
Ottawa, Ontario
Welcome to this newly constructed 1 bedroom, 1 bathroom, wheelchair accessible, main floor apartment with in-unit laundry. Bright open-concept living, dining room, and kitchen with top-of-the-line finishes throughout. High ceilings, oversized windows, engineered wide plank vinyl flooring, quartz countertops, marble backsplash, and custom kitchen cabinetry are just some of the great design features. This steel and concrete building with solid core doors offer great sound insulation. A shared rooftop terrace with picnic tables, barbeques, and great views is available to enjoy in the warmer months. Centrally located close to all the great amenities our downtown has to offer. Walking distance to restaurants, shops, the Byward Market, parliament, easy highway access, and close to both universities. No on-site parking is available. Bicycle storage is available. City street parking permits and nearby parking lots may be available at an additional fee. Must provide rental application, proof of employment, and credit score. (id:56864)
Royal LePage Team Realty
4 - 1130 Wellington Street W
Ottawa, Ontario
Discover this impressive and PRIME retail corner unit featuring expansive windows and soaring 15-foot ceilings, providing exceptional street-level exposure perfect for walk-in business. Spanning 2,331 square feet, this property occupies a highly visible south-east corner at Wellington St West and Rosemount Avenue. Base Rent is $39.50/sf/annum. Estimated Additional Rent for 2025 is $25.75/sf/annum (hydro and HST extra). Convenient street parking is available nearby, and short-term lease options are available. Please note: some use restrictions apply. (id:56864)
The Agency Ottawa
706 - 20 Chesterton Drive
Ottawa, Ontario
Welcome to 20 Chesterton Drive, Unit #706, a charming two-bedroom condo in the heart of Ottawa. Located in the well-maintained Chesterton Towers, this spacious unit offers both comfort and convenience. With bright, open living spaces and large windows that invite plenty of natural light, it provides a warm and inviting atmosphere.This well-managed building includes fantastic amenities, such as an outdoor pool, underground parking, and a party room, making it an ideal place to call home. The condo fees cover all utilities, ensuring hassle-free living. Situated in a prime location, it offers easy access to shopping, transit, parks, and schools, as well as the vibrant dining and retail options along Merivale Road.Whether you're looking for a cozy home or a smart investment, Don't miss out on this wonderful opportunity to own a piece of Ottawa living! (id:56864)
Royal LePage Team Realty
509 - 111 Champagne Avenue S
Ottawa, Ontario
Welcome to Ottawa's most Luxurious Condominium SoHo Champagne! Unit 509 is a stunning 2 Bed 2 Bath suite with underground parking and a storage locker. This sun filled corner unit has South East exposure with views of Dows Lake and Little Italy. Featuring a chefs Kitchen with integrated appliances, quartz counters and a huge 6 foot Island. The efficient floor plan flows incredibly well with no wasted space, the 9 foot ceilings make the home feel large and bright. The master bedroom has its own balcony, walk in closet and personal en-suite with Marble tiling and counter tops. Unwind in the evening with a cold one on your second balcony then head down to Preston for all its amenities. The night life and world class restaurants cant be beat. Just a short walk from the Civic Hospital, Dows lake and a 5 minute UBER to Lansdowne park with the O train at your steps you cant find a better location. This unit has been owner occupied or rented by residents and Dr's almost exclusively. Some photos virtually staged. (id:56864)
Avenue North Realty Inc.
2315 River Mist Road
Ottawa, Ontario
OPEN HOUSE SUN MAY 11 @ 11AM-1PM. Welcome to 2315 River Mist Road the perfect family home in the heart of Half Moon Bay! This charming 3 bed, 4 bath detached home offers the layout, location, and updates todays buyers are looking for. The main floor features a spacious front entry, powder room, and a separate formal dining area filled with natural light. The open-concept kitchen and living room are ideal for everyday living, with stainless steel appliances, tons of storage, and a cozy vibe that makes the space feel instantly welcoming. Patio doors off the kitchen lead to a great-sized deck and fully fenced backyard perfect for kids, pets, or just enjoying some fresh air. Upstairs, you will find a generous primary bedroom with a walk-in closet and ensuite featuring a soaker tub and separate shower. Two additional bedrooms and a full bath complete the second floor. The fully finished basement adds valuable living space with a modern 3-piece bath great for a rec room, home gym, or guest area. Located just 5 minutes from schools, parks, shopping, and everything Barrhaven has to offer, this is a home that checks all the boxes. Call today to book your private viewing! (id:56864)
Royal LePage Team Realty
30 Pewee Place
Ottawa, Ontario
Stunning 3-Bedroom Townhouse for Rent in Sought-After Orleans Community! Welcome to this beautiful and modern 3-bedroom, 3-bathroom townhouse, built in 2021 and located in one of Orleans' most desirable new developments. This bright and spacious home features an open-concept layout, perfect for families or professionals seeking comfort and style. Enjoy a sleek kitchen with contemporary finishes, a spacious living and dining area, and large windows that flood the space with natural light. The primary bedroom includes a private ensuite and walk-in closet. 2 additional bedrooms for kids or to be used as an office. Basement ready for storage. Additional features include a fenced backyard ideal for summer entertaining and a single-car garage with 2- driveway parking. Conveniently located close to top-rated schools, shopping centers, parks, and public transit. A perfect blend of modern living and unbeatable location don't miss out! (id:56864)
Zolo Realty
509 - 111 Champagne Avenue S
Ottawa, Ontario
Welcome to Ottawa's most Luxurious Condominium SoHo Champagne! Unit 509 is a stunning 2 Bed 2 Bath suite with underground parking and a storage locker. This sun filled corner unit has South East exposure with views of Dows Lake and Little Italy. Featuring a chefs Kitchen with integrated appliances, quartz counters and a huge 6 foot Island. The efficient floor plan flows incredibly well with no wasted space, the 9 foot ceilings make the home feel large and bright. The master bedroom has its own balcony, walk in closet and personal en-suite with Marble tiling and counter tops. Unwind in the evening with a cold one on your second balcony then head down to Preston for all its amenities. The night life and world class restaurants cant be beat. Just a short walk from the Civic Hospital, Dows lake and a 5 minute UBER to Lansdowne park with the O train at your steps you cant find a better location. This unit has been rented by residents and Dr's almost exclusively. Its well kept and in great shape. Some photos virtually staged. (id:56864)
Avenue North Realty Inc.
20 - 2251 Concession 9 Road
Alfred And Plantagenet, Ontario
Welcome to Le Domaine du Partage in Curran - Discover the charm of cottage living in this inviting 3 + 1 bedroom home, boasting an open-concept layout with cathedral ceilings that create a spacious, airy atmosphere. Nestled in the French community of Le Domaine du Partage, this property offers a serene backdrop with no rear neighbors and stunning views of the surrounding fields. Perfect for those who appreciate outdoor living, the property includes a separated garage and outbuildings, providing ample storage and workspace. Residents can also enjoy the shared community amenities, including a private baseball field and pool, fostering a welcoming neighborhood spirit. Important Note: This is a co-operative property with 28 owners. Financing options are limited, as traditional mortgages are not applicable. Financial institution will not let you a loan as it is a co-op property. Serious inquiries only. Prospective buyers must be approved by the community committee to ensure compatibility with this peaceful, shared-living environment. Experience the tranquility and camaraderie of Le Domaine du Partage where community and nature come together. Schedule your private viewing today! (id:56864)
Royal LePage Performance Realty
250 Shanly Private
Ottawa, Ontario
Welcome to this bright and spacious 2-bedroom, 2-bath upper-level condo townhome, ideally located across from the Minto Recreation Complex in the heart of family-friendly Barrhaven. This move-in ready home features 2 private balconies, one off the living room and another from the primary bedroom, and the rare bonus of 2 PARKING SPOTS, offering added flexibility and excellent value. The main level boasts an open-concept living and dining area with modern pot lights, fresh paint, and abundant natural light. The spacious kitchen offers great storage, ample counter space, and in-unit laundry neatly tucked behind closet doors. Upstairs, the large primary bedroom includes double closets, balcony access, and a cheater ensuite, while the second bedroom provides generous space for guests, family, or a home office. Located just steps from parks, top-rated schools, public transit and Stonebridge Golf Club, shopping, and all the wonderful amenities Barrhaven has to offer. Tennis courts are also just across the street, adding to the active, community-focused lifestyle. Whether you're a first-time buyer, investor, or looking to downsize, this is an exceptional opportunity to enjoy comfort, convenience, and community in one of Ottawa's most desirable neighborhoods. (id:56864)
Exp Realty
13 Amherst Crescent
Ottawa, Ontario
Tucked away in one of Barrhavens most established and central communities, this charming carriage home offers the best of both worlds-- privacy and affordability. Only attached by the garage, you'll love the quiet, detached feel without the detached price tag. Step inside to a freshly updated main floor featuring newer flooring, fresh paint, and brand-new kitchen appliances. The functional layout is perfect for everyday living and entertaining. Upstairs offers three generous bedrooms and a bright, modern 4-piece bath. The lower level includes laundry and a flexible space ready for your personal touches; think home gym, rec room, or office. Enjoy summer evenings in your fully fenced backyard, ideal for kids, pets, and weekend BBQs. Updates include flooring, furnace 2019, roof shingles 2016, driveway 2024, recently freshly painted. With top-rated schools, walking trails, parks, and shopping just minutes away, this location checks all the boxes. (id:56864)
Right At Home Realty
534 Melton Street N
Pembroke, Ontario
2+1 bedroom bungalow in the east end of Pembroke with 2 bathrooms. Close to schools and amenities. The main floor has a spacious family room, living room, and large gourmet kitchen. The basement has a third bedroom, bathroom, workshop, laundry area, and rec room. This is your East end Bungalow! (id:56864)
RE/MAX Hallmark Realty Group
413 - 575 Byron Avenue
Ottawa, Ontario
Experience elevated urban living in this 2-bedroom, 2-bathroom condo at 575 Byron Avenue, set in the heart of Westboro Village. This corner unit offers 1207 sq ft of bright and open concept living space. Modern kitchen features an oversized island, granite countertops, stainless steel appliances and full height cabinetry. Spacious primary bedroom with plenty of closet space and 4 pc en-suite. The second bedroom and main bathroom are conveniently located at the opposite end of the unit for privacy. Beautiful maple hardwood flooring, custom blinds, in suite laundry, large balcony with gas BBQ hookup are just a few of the features this unit has to offer. You're just steps from everything Westboro has to offer local shops, great restaurants, coffee spots, farmers market, parks, and easy access to the river and bike paths. The LRT is nearby too, making it easy to get downtown or anywhere else in the city. Unit comes with a secure underground parking space and storage locker. (id:56864)
Royal LePage Team Realty
7940 Iveson Drive
Ottawa, Ontario
Discover the perfect canvas for your custom dream home in Country Hill Estates, a sought-after sub-development, located just south of Ottawa in the charming neighbourhood of Greely. This desirable 2.8-acre pie-shaped lot offers a rare combination of privacy, space, and natural beauty ideal for those looking to escape the city without sacrificing convenience. Set on a quiet street, the property is beautifully treed, providing a peaceful woodland setting with plenty of room to build. A beautiful and rare Butternut Tree sits gracefully at the back northeast corner of the lot, adding character and a touch of ecological significance to the landscape. Whether you envision a spacious bungalow, a modern farmhouse, or a luxurious estate, this generous lot offers endless design potential. Country Hill Estates is known for its generous lot sizes, quality custom homes, and peaceful surroundings just a short drive to schools, shopping, recreation, and everything the Ottawa area has to offer. The purchase is not subject to HST which offers a huge savings! Don't miss this opportunity to create your dream lifestyle in one of Greely's most desirable communities. (id:56864)
Royal LePage Performance Realty
2245 Orient Park Drive
Ottawa, Ontario
Welcome to this well-maintained 3-bed, 2-bath END-unit townhome in the sought-after Blackburn Hamlet South community. Featuring a brick exterior and single attached garage with inside entry to an insulated, heated garage perfect for year-round use. The main level offers a tiled foyer, convenient powder room, and an upgraded kitchen with granite countertops, gas range stove, backsplash, loads of storage, extra pantry space and open breakfast nook for a future coffee bar or extended dining space. Enjoy the open-concept living/dining area with hardwood floors ideal for entertaining or relaxing. Upstairs features a spacious primary bedroom with double windows and ample closet space, plus two additional bedrooms with great natural light, closets, and built-in closet organizers. The partially finished basement offers a flexible space for a home office, gym or rec room. Step outside to a fully fenced backyard with an interlock patio and a storage shed and an access gate for convenient access for walks or visitor parking. Walking distance to parks, tennis courts, schools (Emily Carr MS, Glen Ogilvie PS, ÉSP Louis-Riel, Good Shepherd school), shopping, and transit. A perfect opportunity to own a move-in ready home in a family-friendly neighbourhood. Roof - 2020, AC - 2022, Windows - 2020 (Other than basement and powder room) Rental HWT - 2013. Sellers will be hiring professional carpet cleaners before closing. 24hrs irrevocable on all offers (id:56864)
Royal LePage Team Realty


